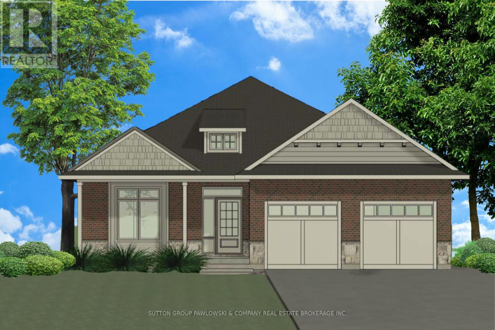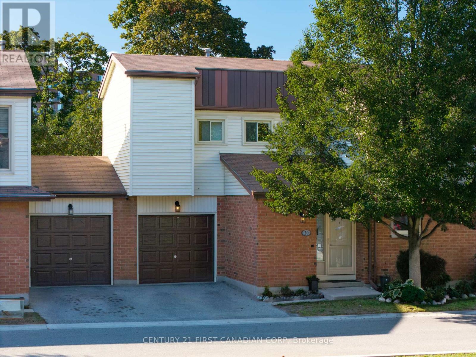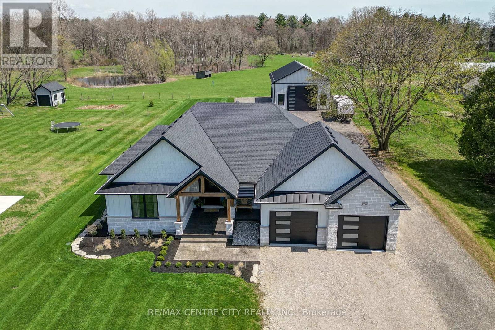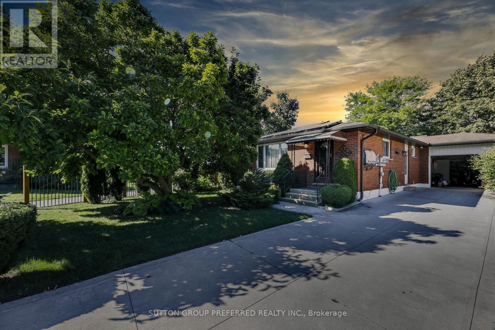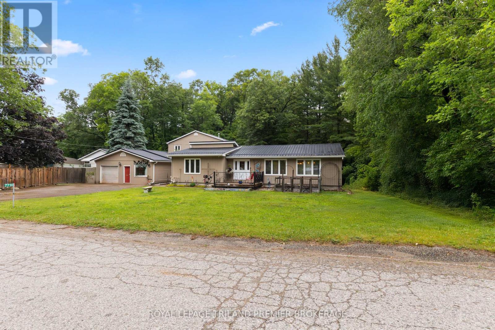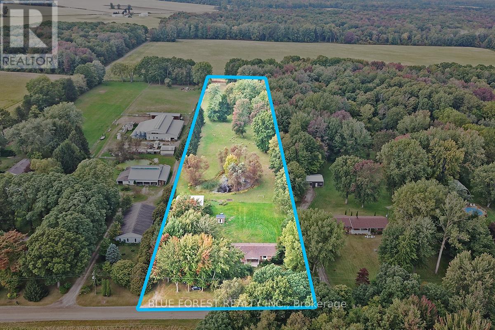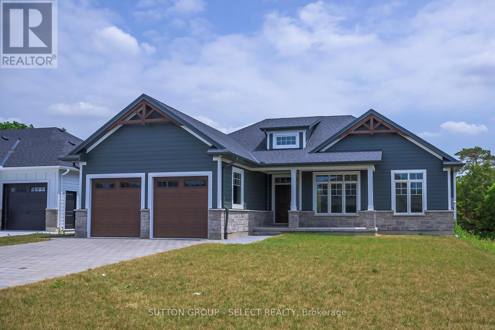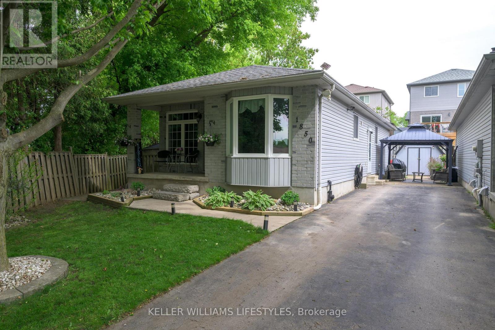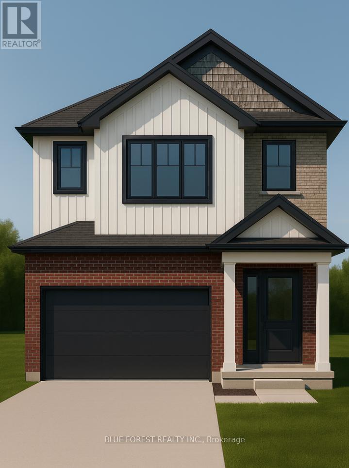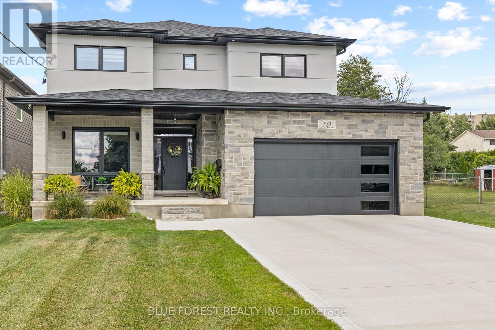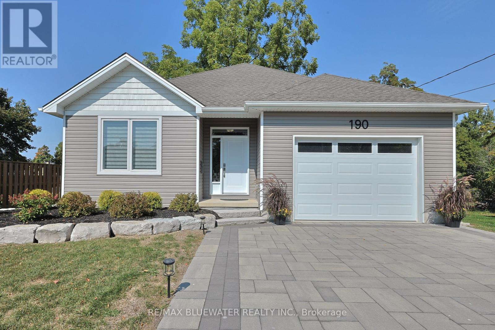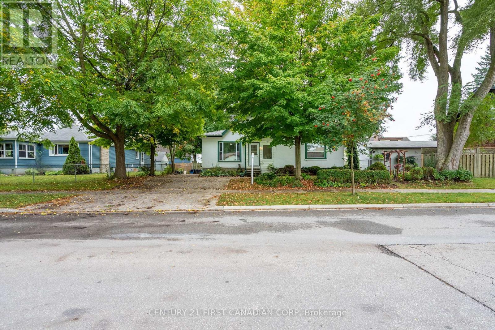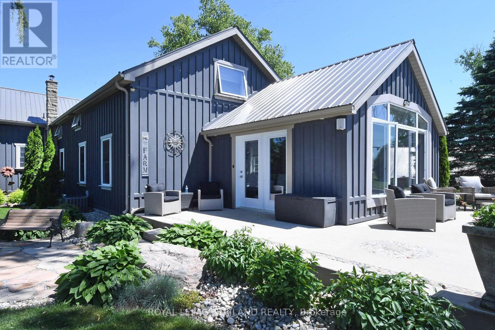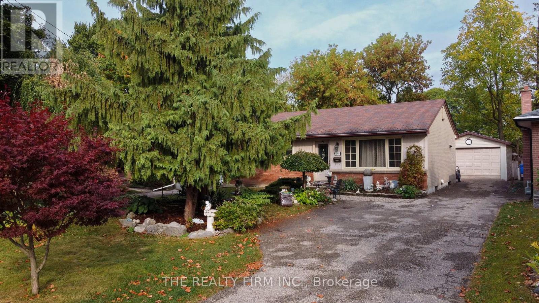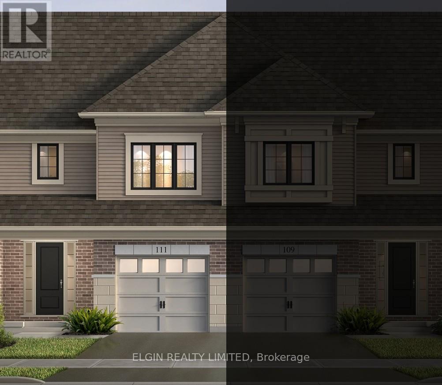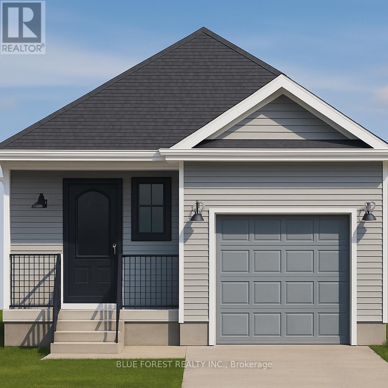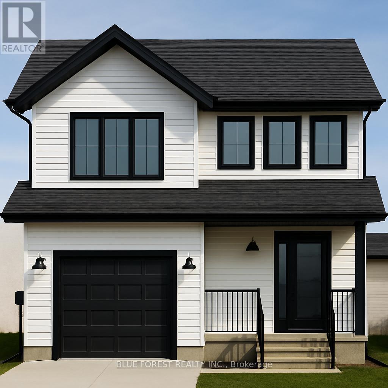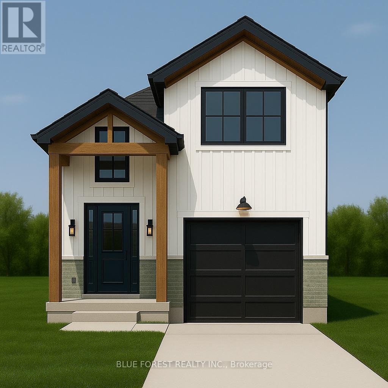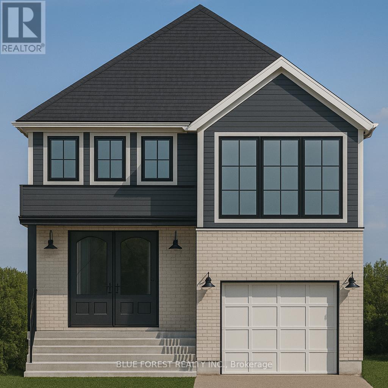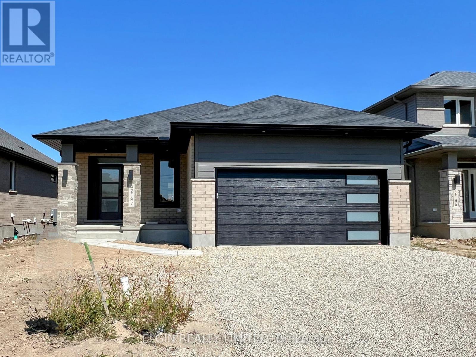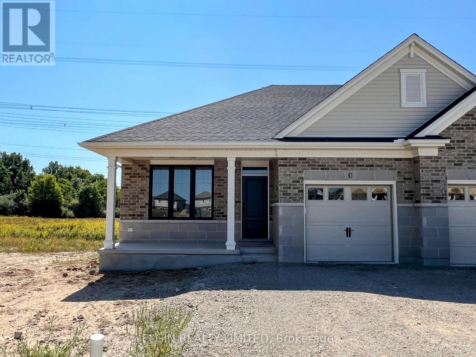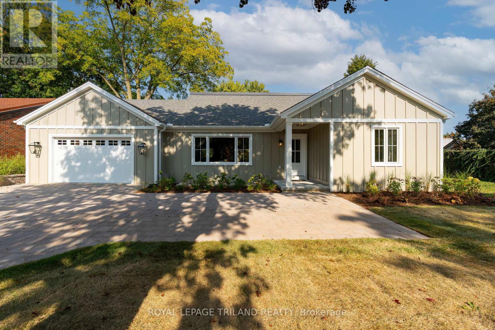Listings
Lot #26 - 101 Allister Drive
Middlesex Centre, Ontario
Welcome to Kilworth Heights West; Love Where You Live!! Situated in the Heart of Middlesex Centre and a short commute from West London's Riverbend. Quick access to Hwy#402, North & South London with tons of Amenities, Recreation Facilities, Provincial Parks and Great Schools. Award Winning Melchers Developments now offering phase III Homesites. TO BE BUILT One Floor and Two storey designs; our plans or yours, built to suit and personalized for your lifestyle. 40 & 45 homesites to choose from in this growing community!! High Quality Finishes and Attention to Detail; tons of Standard Upgrades high ceilings, hardwood flooring, pot lighting, custom millwork and cabinetry, oversized windows and doors & MORE. Architectural in house design & decor services included with every New Home. Full Tarion warranty included. Visit our Model Homes at 44 Benner Boulevard in Kilworth. NOTE: Photos shown of similar model home for reference purposes only & may show upgrades not included in price. (id:53015)
Sutton Group Pawlowski & Company Real Estate Brokerage Inc.
Exp Realty
20 - 770 Fanshawe Park Road E
London North, Ontario
Welcome to 20-770 Fanshawe Park Road East A beautifully maintained and move-in-ready townhouse in one of North London's most sought-after communities! This spacious 3-bedroom,2.5-bathroom home offers over 1,400 sq ft of comfortable living space, perfect for families, professionals, or investors. Enjoy the warmth of hardwood flooring throughout the main living areas and bedrooms, while all wet areas including the kitchen and bathrooms feature durable tile flooring, all updated in2018. The bright and inviting main floor offers an open-concept layout, complete with a gas fireplace in the living room, a spacious dining area, and a functional kitchen with ample cabinetry and prep space. Upstairs, you'll find three generous bedrooms, including a primary suite with its own private ensuite, plus a second full bathroom for family or guests. A convenient half-bath is located on the main level. Recent mechanical updates include a new furnace, central air conditioning, and hot water tank all installed in 2024, offering efficiency and peace of mind. This well-managed condo complex includes water in the condo fees and access to a community pool perfect for summer enjoyment. Located minutes from top-rated schools, Masonville shopping, parks, trails, and transit, this home combines comfort, convenience, and lifestyle. (id:53015)
Century 21 First Canadian Corp
10580 Culloden Road
Bayham, Ontario
This stunning country retreat boasts a custom-built home of exceptional quality, perfectly situated on a vast lot. The interior showcases an amazing kitchen, complete with custom built cupboards, oversize island and a spacious walk-in pantry, ideal for culinary enthusiasts. The sprawling master bedroom is a serene oasis, featuring a lavish walk-in closet and a luxurious walk-through shower. The generous foyer, mud room and main floor laundry complete the main level. The expansive finished basement offers ample space for family and friends, with multiple bedrooms (some of the rooms could also be used for an exercise room or hobby/craft room) and a lively rec room equipped with a wet bar, perfect for entertaining. The covered deck and extended stamped concrete pad with hot tub provides an inviting outdoor area to unwind. The property also features a massive 50'x31.5' shop, equipped with 30' X 13' man cave, bathroom, 16' X 14' roll up door, in floor heat, 200 amp service, catering to the needs of car enthusiasts. This incredible setup allows for serious projects and meticulous maintenance, all within the privacy of this beautiful country setting. Some additional features are: built -in speakers in basement, en-suite and back porch, In-floor heating in basement, garage and shop, extra insulation in walls including the garage and shop, Many more things could be said about this beautiful property, but words don't do it justice. I'd invite you to visit this property in person and see if it checks your boxes boxes. (id:53015)
RE/MAX Centre City Realty Inc.
82 Lacey Crescent
London South, Ontario
This beautiful and well-maintained bungalow offers plenty of space for family living. Enjoy a bright, open layout with comfortable living areas and a practical floor plan. Steps to a playground. Walking distance to St. Anthony French Immersion Catholic Elementary School. Close to White Oaks Mall, grocery stores, and public transit. Ready for move-in & perfect for families or professionals! Rent: $2,900/month for the whole property. (utilities & internet not included) (id:53015)
Sutton Group Preferred Realty Inc.
7710 Clayton Street
Lambton Shores, Ontario
Unique Residential & Commercial Opportunity in desirable Port Franks! Welcome to this beautifully maintained and updated bungalow nestled in the charming lakeside community of Port Franks. Situated on a quiet treed lot, this property offers incredible potential for homeowners, investors, business owners or a combination to suit any buyer. The spacious main home features a bright and airy open-concept layout boasting a large kitchen loaded with storage, stainless steel appliances and wrap around island with two-tier breakfast bar; 2 bedrooms and 2 full bathrooms including primary suite with walk in closet and spa-like ensuite; living room with laminate flooring; dinette with direct access to the backyard; main floor laundry; and office space with built-in shelving. Enjoy your morning coffee and the sounds of nature in the private treed backyard or on the generous front deck. A large detached garage/workshop has 200amp service, 2-piece bathroom, and sink with counter and shelving providing ample space for hobbies, storage, parking or entrepreneurial use. At the rear of the property, you'll find a two-storey dwelling with two self-contained, and fully furnished apartment units with shared laundry hook-up, including main floor one bedroom unit and upper unit with two bedrooms plus den, kitchen with dishwasher hook-up, along with private deck - ideal for rental income or visits with extended family. Whether you're looking for a peaceful home base, an income-generating property, or a unique business opportunity, this one-of-a-kind property offers endless possibilities in a sought-after location near beaches, trails, and amenities. Dwellings are all well insulated, 2 operate. septic (apartment & shop share one). Updates include: Furnace and A/C 12 yrs, metal roof 10 yrs, shop metal roof 6 yrs, windows and exterior doors 13 yrs, kitchen 13 yrs, main bath 12 yrs, ensuite 7yrs, extension on rear of home 13 yrs, soffit and fascia 13 yrs, gazebo 3yrs (all ages are approximate). (id:53015)
Royal LePage Triland Premier Brokerage
612 Trillium Drive
Southwest Middlesex, Ontario
Escape the loud and busy lifestyle of the city and come see what this 5 ACRE hobby farm has to offer! This 3 bedroom, 2 bath ranch has recently been updated. Newer kitchen with stainless steel appliances, porcelain tiles, quartz countertops, and ample amount of cupboard space. Spacious living room with a bay window and bedrooms with hardwood flooring. High and dry partly finished basement with recroom, laundry area, and tons of storage. Outside, a double wide driveway easily fits 6 vehicles and leads up to the double car garage and covered front porch. Zoned A3 which allows for several different uses. This picturesque property features a large deck that overlooks a pond with mature trees, and a separated section perfect for some livestock - such as sheep grazing. Large shop aprox. 45'x45' with hydro, water and steel roof! No well here - property is conveniently on city water. Several big updates throughout the recent years including furnace (2021), owned HWT, roof, and more. Quick drive to several amenities in nearby towns, 15 min from HWY 401, and 35 minutes to London or Chatham. (id:53015)
Blue Forest Realty Inc.
7 Spruce Crescent
North Middlesex, Ontario
This 1,754 sq. ft., 3-bedroom bungalow offers the perfect blend of comfort, style, and smart design. From the welcoming front porch, ideal for morning coffee or evening chats, to the bright, open-concept interior, every detail is crafted for easy living.The heart of the home is the kitchen, featuring an elegant centre island, a casual dinette, and seamless flow into both the dining room and great room. Whether it's family dinners or entertaining friends, this layout makes every gathering feel effortless.The primary suite is tucked away for privacy, complete with a walk-in closet and a spa-inspired ensuite. On the opposite side of the home, two additional bedrooms create the perfect setup for kids, guests, or a home office.When you choose Saratoga Homes, you're not just buying a house, you're building the lifestyle you've been waiting for. Don't miss your chance to make the Lakeland yours. Ask about our other models and lots are also available in Parkhill, Ilderton and Dorchester. (id:53015)
Sutton Group - Select Realty
1850 Purcell Drive
London East, Ontario
Welcome to 1850 Purcell Drive, a charming and well-maintained bungalow nestled in a quiet, family-friendly pocket of East London. Great proximity to all of your amenities with just being minutes to East Park, the YMCA for family fun and easy highway access. Inside, you're greeted by a bright, front-facing living room with gleaming hardwood floors, perfect for morning light and cozy evenings. The heart of the home is the beautifully updated kitchen (2023), thoughtfully designed with white shaker cabinetry, stylish countertops, a gas stove, farmhouse sink, and sleek stainless steel appliances.The main floor features three well-sized bedrooms and a modern 4-piece bathroom, ideal for growing families or guests. Downstairs, the fully finished lower level offers an abundance of additional living space with an expansive family room with no shortage of room to entertain and gas fireplace. Room for your home office or potential fourth bedroom (just add an egress window), and a newly updated 3-piece bathroom (2023) with a walk-in shower. Step outside through the separate side entrance to your own private backyard retreat complete with landscaping, a fire pit area, storage shed, and a tranquil powered koi pond. Recent updates include: Furnace & A/C (2024) Roof shingles (2016). Whether you're a first-time buyer, a down-sizer, or looking to settle into a family-friendly neighbourhood, 1850 Purcell Drive checks all the boxes. (id:53015)
Keller Williams Lifestyles
Lot 98 Beer Crescent
Strathroy-Caradoc, Ontario
Welcome to The Onyx by Liersch Custom Homes, a thoughtfully designed two-storey home that blends modern style with functional living. Spanning 1,792 sq. ft., this home offers open-concept main floor living with a spacious great room, dining area, and a chef-inspired kitchen complete with island seating and a walk-in pantry. The mudroom, powder room, and direct access to the oversized 18 x 20 garage provide everyday convenience, while the foyer with its dramatic open-to-above design creates a striking first impression. Upstairs, the private primary suite features a large walk-in closet and a spa-like ensuite. Two additional bedrooms each include walk-in closets and share a full bath, while second-floor laundry adds everyday ease. With its balanced layout, stylish details, and practical design, The Onyx delivers the perfect combination of comfort and sophistication. TO BE BUILT! Other lots and designs are available. Price based on base lot, premiums extra. Check out more plans at BUCHANANCROSSINGS.COM ** This is a linked property.** (id:53015)
Blue Forest Realty Inc.
580 Eden Avenue
London South, Ontario
Welcome to 580 Eden Ave, a builder's own masterpiece, loaded with custom upgrades and thoughtful design at every turn. From the moment you arrive, the oversized 3-car drive-through garage and massive driveway with parking for 9 vehicles set the tone for the space and convenience this home delivers. Step inside to find a layout built for both family living and entertaining, with engineered hardwood floors flowing throughout the main and second levels. The heart of the home is the showpiece kitchen, a custom two-toned design with premium cabinetry, a gas stove, pot filler, and stylish finishes. It overlooks the sun-filled great room with its custom-built-ins and electric fireplace, creating a seamless space to gather. A main floor office offers the perfect work-from-home setup or the flexibility of an additional bedroom. Upstairs, every bedroom is its own private retreat with each featuring a walk-in closet and a private ensuite bath. The primary suite boasts an impressive, fully customized walk-in closet and 5 pc en-suite. The fully finished basement adds even more wow-factor, with over 8-foot ceilings, a full wet bar complete with beverage fridge and dishwasher, a spacious rec. room with built-ins and an additional fireplace, a fourth bedroom and a huge cold room for storage. Step outside to your backyard oasis, a covered deck with recessed lighting that flows down to the patio, perfect for summer barbecues and evening entertaining. You will also find a cozy fire pit, a shed and still lots of grass space for children and pets to play. This isn't just a house, it's a rare opportunity to own a truly custom-built home with luxury finishes throughout, crafted for the builder himself. (id:53015)
Blue Forest Realty Inc.
190 Broad Street
North Middlesex, Ontario
THE PERFECT BUNGALOW IN PARKHILL BUILT IN 2023 OFFERING 4 BEDROOMS & 3 BATHROOMS FOR UNDER $700K! Welcome to 190 Broad Street, Parkhill where you have the perfect sized home that would be great for all walks of life. Built in 2023 by Dream Home & TARION Warranted Builder Holman Construction Inc. Great Curb Appeal with large stone bordered gardens and the two tone paver stone double wide driveway leading up to the oversized single attached garage. Step inside to a 1,337 sq ft main floor layout with oversized windows and 9 ft ceilings to give that spacious feel. Open concept great room with kitchen, dining and living. Kitchen offers lots of cabinetry, quartz counters, pantry pullout section, tiled backsplash to ceiling, accent lighting, floating shelves, large center eat-up island and high end appliances. Dining room with sliding door to covered back deck. Living room with gas fireplace and shiplap surround. Accented by barn beam mantle and floating shelves. Spacious primary bedroom with three piece ensuite and walk-in closet. Main floor also offers an office/bedroom and full bathroom with stackable laundry and extra cabinets. The fully finished lower level offers an expansive rec room, two more generous sized bedrooms, full three piece bathroom and utility/storage room. Basement offers larger windows for lots of natural light. Enjoy the 9x9 covered back deck with hookup for Gas line. Glass railing overlooking backyard and the spacious 12x20 paver stone patio. Mature tree offers lots of shade over the fully fenced backyard complete with 8x12 garden shed. The 17 x 21.5 attached garage holds any sized vehicle with lots of room for storage on either side. Parkhill is the perfect small town but only 30 minutes from North London and 15 minutes from Grand Bend & Port Franks. Offering lots of amenities like rec centre, ball diamonds, both elementary and high school, downtown core, grocery store, bank, post office, municipal office, library, social clubs and much more! (id:53015)
RE/MAX Bluewater Realty Inc.
25 Langarth Street W
London South, Ontario
Why rent??? This home with large principle rooms features 4 bedrooms, 2 baths, hardwood floors, main floor laundry, deck, porch, 4 car laneway, and fenced lot. Recent updates include furnace, air conditioning, windows, and shingles. This is a great property for a buyer looking for a comfortable home with a spacious layout and amenities like the large principle room and main floor laundry. Plus having a fenced lot and a generous driveway is a big plus for families or any buyer who enjoys outdoor actgivities. if you are considering renting, why spend *over* $24,000/year when you can get a return by buying this 1985 sqft 1 1/2 storey home? (id:53015)
Century 21 First Canadian Corp
48789 Dexter Line
Malahide, Ontario
Swallow Landing: A fabulous 33 acre property on the North Shore of Lake Erie located just 10 minutes from Port Stanley and 20 minutes from St Thomas. Totally renovated from top to bottom this casual beauty offers 3 bedrooms (main floor primary), 2.5 baths, Granite kitchen, separate living and family rooms and complete privacy with stunning Lake Erie views and Star filled summer nights. The two original barns have been updated and converted for winter boat and trailer storage storage$$ as well as an owners workshop area. There is also a 27X120 greenhouse currently used for landscape plant propagation and additional monthly storage. 16 workable acres and just a minute or two from Port Bruce with Marina for boat launch or docking, public beach and miles of Lake Erie shoreline and great fishing. A Must-See. (id:53015)
Royal LePage Triland Realty
1948 Duluth Crescent
London East, Ontario
Welcome to 1948 Duluth Court, a well-kept family home offering plenty of space and versatility. Inside you will find three comfortable bedrooms on the main level along with a fourth bedroom in the finished basement, perfect for guests, a growing family, or a home office. The home features two full bathrooms, providing convenience for busy mornings and everyday living. The main living spaces are bright and functional, with a layout designed for comfort and easy flow. The basement offers additional living space that can be adapted to your needs, whether as a recreation room, hobby area, or private retreat. A standout feature of this property is the oversized garage, offering plenty of room for vehicles, storage, or entertaining with friends. The yard provides outdoor space to enjoy, while the quiet court location offers privacy and a sense of community. This is a great opportunity to own a practical and inviting home with room for everyone. (id:53015)
The Realty Firm Inc.
111 Willow Drive
Aylmer, Ontario
UNDER CONSTRUCTION with a completion date of January 21, 2026. Freehold (No Condo Fees) 2 Storey Town Interior unit built by Hayhoe Homes features 3 bedrooms, 2.5 bathrooms, and single car garage. The entrance to this home features covered porch and spacious foyer leading into the open concept main floor including a powder room, designer kitchen with quartz countertops and island, opening onto the eating area and large great room with sliding glass patio door to the rear deck. The second level features a spacious primary suite with large walk-in closet and private 3pc ensuite with walk-in shower, along with two additional bedrooms, a 4pc main bathroom, and convenient bedroom-level laundry room. The unfinished basement provides development potential for a future family room, 4th bedroom and bathroom. Other features include, Luxury Vinyl plank flooring (as per plan), Tarion New Home Warranty, central air conditioning & HRV, plus many more upgraded features. Located in the Willow Run community just minutes to shopping, restaurants, parks & trails. Taxes to be assessed. (id:53015)
Elgin Realty Limited
Lot 39 Beer Crescent
Strathroy-Caradoc, Ontario
Welcome to "The Sappire" Crafted by Liersche Custom Homes, this 927 sq. ft. bungalow offers efficient single-level living with thoughtful design. The open-concept kitchen, dining, and living spaces create a welcoming flow, while two comfortable bedrooms are tucked away for privacy. A full bathroom, laundry, and a one-car garage complete this stylish and accessible homeideal for downsizers or first-time buyers. TO BE BUILT! Other lots and designs are available. Price based on base lot, premiums extra. Check out more plans at BUCHANANCROSSINGS.COM ** This is a linked property.** (id:53015)
Blue Forest Realty Inc.
Lot 38 Beer Crescent
Strathroy-Caradoc, Ontario
Welcome to "The Emerald." Crafted by Liersche Custom Homes, this 1,570 sq. ft. two-storey design combines modern functionality with family-friendly living. The main floor offers an open-concept kitchen, dining, and living area, plus a convenient half bath, mudroom, and indoor garage access. Upstairs, the spacious primary bedroom includes a private 4-pc ensuite and walk-in closet, joined by three additional bedrooms, a full 4-pc bath, and laundry for ultimate convenience. TO BE BUILT! Other lots and designs are available. Price based on base lot, premiums extra. Check out more plans at BUCHANANCROSSINGS.COM ** This is a linked property.** (id:53015)
Blue Forest Realty Inc.
Lot 81 Beer Crescent
Strathroy-Caradoc, Ontario
Welcome to "THE GARNET," a stunning raised ranch crafted by Liersche Custom Homes offering 2,118sqft. of finished living space. Be greeted when you walk inside the front foyer by the open-concept main floor features a stylish kitchen with an island overlooking a bright dining and great room. Enjoy a main floor 4pc bathroom plus a versatile bedroom. Upstairs holds the private primary suite with an ensuite and a walk-in closet. The finished basement adds a spacious rec room, two more bedrooms, a full bath, and a dedicated laundry. Complete with an attached garage and a welcoming front porch, this home is the perfect mix of style, comfort, and function, ready for you to move in! TO BE BUILT! Other lots and designs are available. Price based on base lot, premiums extra. Check out more plans at BUCHANANCROSSINGS.COM ** This is a linked property.** (id:53015)
Blue Forest Realty Inc.
Lot 80 Beer Crescent
Strathroy-Caradoc, Ontario
Liersche Custom Homes presents "THE TOPAZ." This 1,302 sq. ft. raised ranch blends comfort and flexibility across two finished levels. The main floor features an open concept bright living and dining area, modern kitchen, 4 pc bathroom and a private bedroom located at the back of the home. Upstairs, you will find 2 additional bedrooms, 4 pc bath and a laundry room. This home is perfect for growing families or those who love to entertain. TO BE BUILT! Other lots and designs are available. Price based on base lot, premiums extra. Check out more plans at BUCHANANCROSSINGS.COM ** This is a linked property.** (id:53015)
Blue Forest Realty Inc.
148 Elliott Trail
Thames Centre, Ontario
148 Elliott Trail, a stunning red-brick home located in the desirable Trails of Wye Creek neighbourhood in Thorndale, Ontario. This inviting 4 bed, 4 bath home boasts over 4000 sq. feet with a 3 car garage, perfect for those with multiple vehicles. Prepare to be captivated by the large family room, boasting a cozy gas fireplace and beautiful views through expansive windows that overlook your personal backyard paradise. The open-concept layout effortlessly blends socializing and functionality with the well-appointed kitchen, complete with ample storage, large counter space, and a convenient eat-in island. The main floor conveniently accommodates a laundry area. Upstairs, three out of the four bedrooms offer spacious walk-in closets, while the fourth bedroom features a charming alcove perfect for creating a separate workspace. The primary bedroom boasts its very own private 4-piece ensuite. Venture downstairs to discover a fully finished recreational space, complete with an elegant bar area. A finished den offers endless possibilities as a playroom, home gym, or whatever suits your imagination. With the powder room and three additional storage spaces, there's no need to clutter up your 3-car garage with miscellaneous items. Outside, revel in the delights of the fully fenced yard, where you can luxuriate in the allure of the in-ground pool or unwind by the cozy fire pit. For those in need of extra storage or workspace, a handy shed awaits your convenience. (id:53015)
RE/MAX Centre City Realty Inc.
42197 Mcbain Line
Central Elgin, Ontario
Move-in ready, the 'Trentwood' bungalow by Hayhoe Homes features 3 bedrooms (2+1), 3 bathrooms, and a bright open-concept main floor layout with 9' ceilings, hardwood and ceramic flooring, and a great room with gas fireplace. The kitchen offers quartz countertops, tile backsplash, large pantry, and island, opening to the dining area with patio doors to a rear deck with gas BBQ hookup. The main floor includes a spacious primary suite with walk-in closet and ensuite with double sinks and tiled shower, a second bedroom, full bathroom, and convenient laundry room. The finished basement adds a large family room, third bedroom, and bathroom. Located in the desirable Lynhurst Heights community close to London, highway access, and just minutes to local parks, grocery stores, and restaurants. Includes a double garage, covered front porch, central air & HRV, Tarion warranty, and numerous upgrades throughout. Taxes to be assessed. (id:53015)
Elgin Realty Limited
10 Columbus Court
Central Elgin, Ontario
Move-in ready and built by Hayhoe Homes, this beautifully finished semi-detached bungalow is located in the sought-after Lynhurst Heights community at the end of a quiet cul-de-sac, backing onto green space. It offers open-concept, single-floor living with 3 bedrooms (2+1) and 3 bathrooms, including a private 3-piece ensuite. The main floor features 9' ceilings, luxury vinyl plank flooring, and a designer kitchen with quartz countertops, tile backsplash, a central island, and pantry -- all opening to a spacious great room with a cathedral ceiling, fireplace, and patio door leading to a rear deck. A second bedroom, full bathroom, and laundry room complete the main floor. The finished basement includes a large family room, third bedroom, full bathroom, and generous storage space. Additional features include a single-car garage, covered front porch, central air, HRV system, Tarion New Home Warranty, and numerous upgrades throughout. Ideally situated with easy access to London and close to parks, shopping, and restaurants. Taxes to be assessed. (id:53015)
Elgin Realty Limited
289 Fairhaven Circle
London East, Ontario
Charming Home with Room to Grow in a Great London Neighbourhood. Welcome to this well-maintained home nestled on a mature, tree-lined street in beautiful London. With a long, paved driveway that fits up to 4 cars and an extra-large single garage (13 x 24.6), theres plenty of space for parking and storage. Enjoy outdoor living with a fully fenced backyard, a private patio, and a covered front porch perfect for relaxing. The home and garage both feature a recent roof, offering peace of mind for years to come.Inside, you'll find a bright bay window in the kitchens eating area, and hardwood flooring throughout the living room and all three cozy bedrooms. The main 4-piece bath is conveniently located. The lower level offers great additional living space with a rec room featuring 3 large windows, a 3-piece bath, laundry area with newer washer and dryer, plus an upright freezer. Located in a friendly, established neighbourhood close to schools, parks, transit, and shopping, this home offers a perfect blend of charm and convenience. Whether you're starting out, slowing down, or looking for a smart investment, this is a fantastic opportunity to enjoy the London lifestyle. (id:53015)
Exp Realty
520 Canterbury Road
London North, Ontario
Within 500 metres of University Hospital and Western University, 520 Canterbury is the ideal location for the working professional with intent to walk to work, while enjoying an upscale living experience! This 3 bedroom+ family home has been totally renovated from top to bottom and down to the studs, with high end amenities throughout and a modern, thoughtful design bringing form and function to the forefront. Warm, natural hardwood grounds the open concept living area, which centres around the heart of the home: the two tone Chef's kitchen with quartz counters, new stainless appliances, a walk-in pantry, a plethora of storage and working spaces to make entertaining a dream. Expansive dining and great room with a focal gas fireplace, a front den that could be easily converted to a 4th bedroom, and a convenient mudroom with built-ins house the washer and dryer. Lastly, a main floor master with luxury ensuite and views to the 240' deep rear and private yard. An open strung staircase leads to the two second floor bedrooms joined by a cheater ensuite. The finished lower level includes vinyl plank flooring, an exceptionally large egress window, allowing options for different uses and configurations. Upgraded James Hardie board, maintenance free exterior, all new windows, and doors, new HVAC and electrical make this home comparable to a new build and is turn key! The home has the added bonus of building a backyard home or office residence with income earning potential! Fully serviced with water, sanitary and electrical in place, 2 and 3 bdrm plans are available on request! This property offers the ultimate live/work/play experience and could be yours today! (id:53015)
Royal LePage Triland Realty
Contact me
Resources
About me
Nicole Bartlett, Sales Representative, Coldwell Banker Star Real Estate, Brokerage
© 2023 Nicole Bartlett- All rights reserved | Made with ❤️ by Jet Branding
