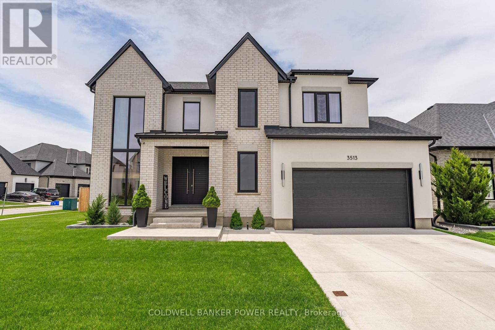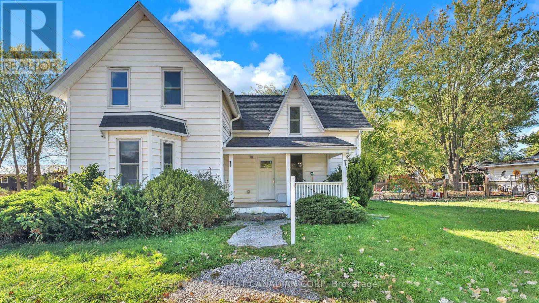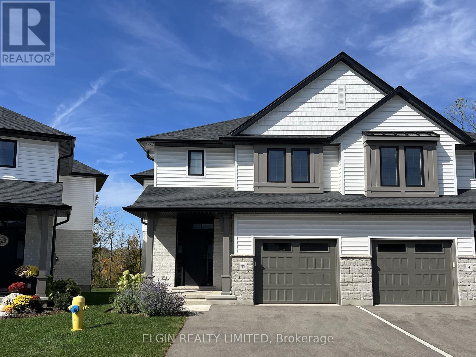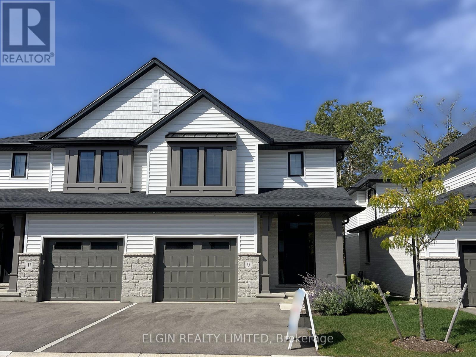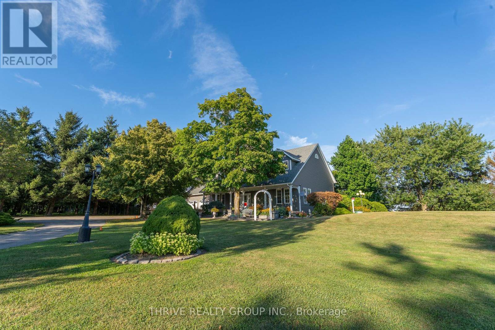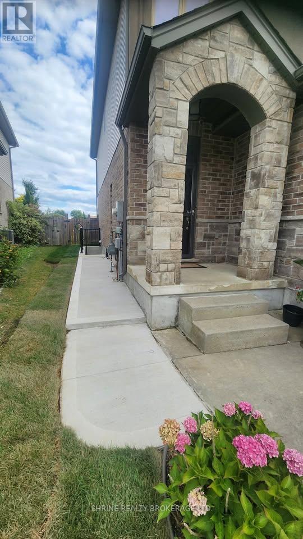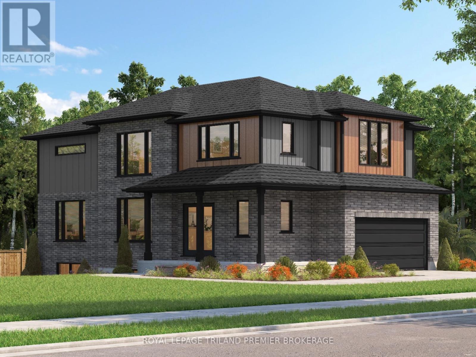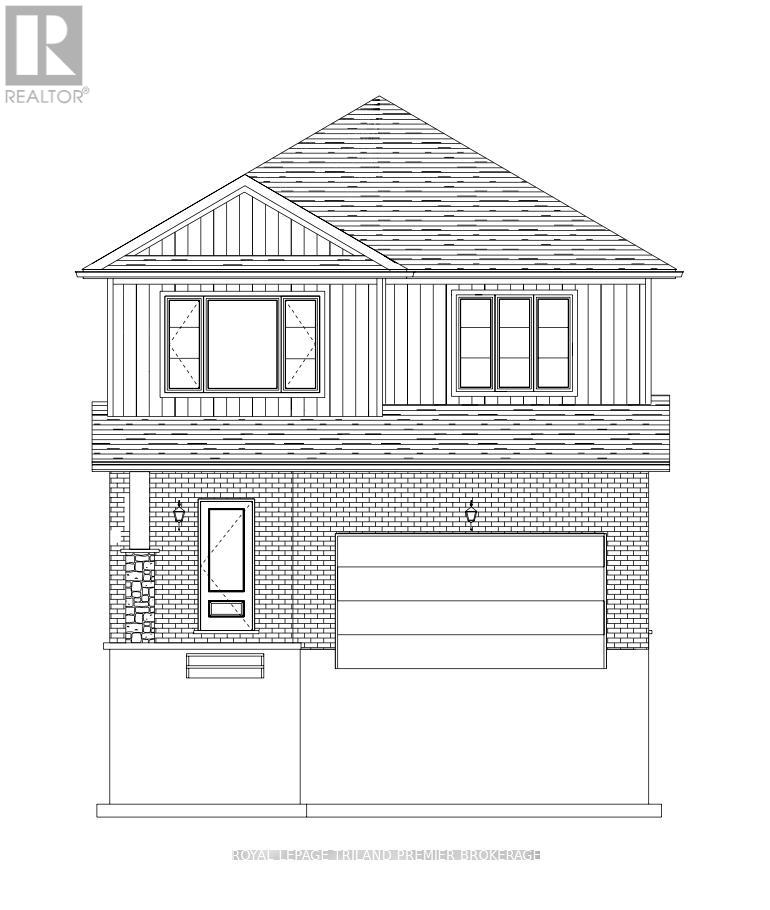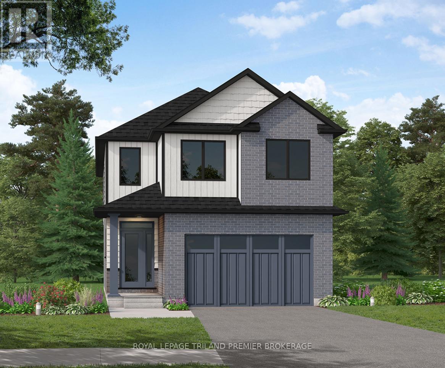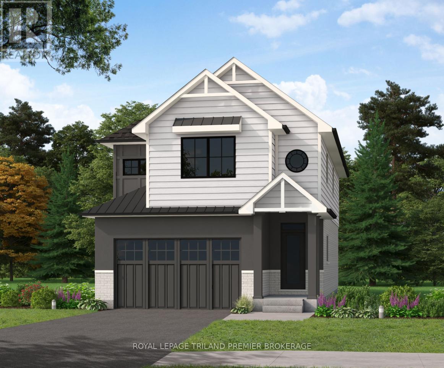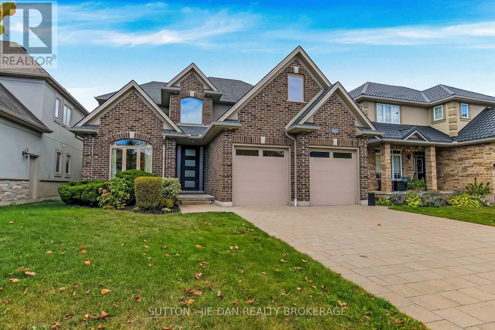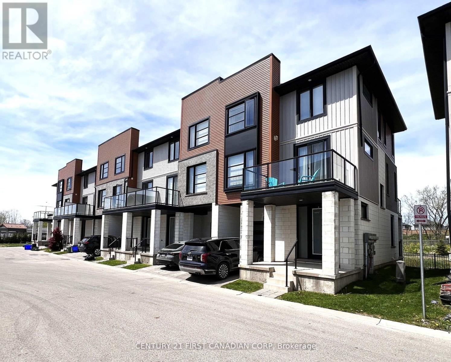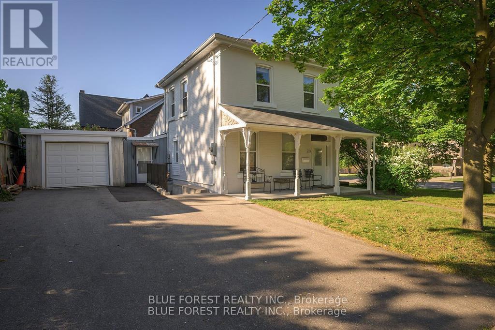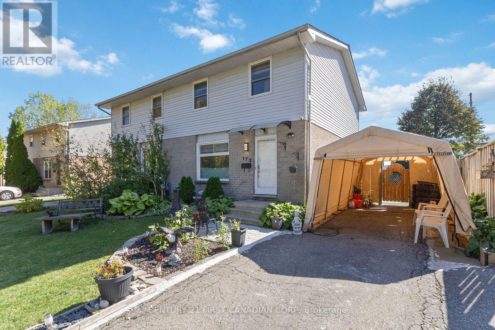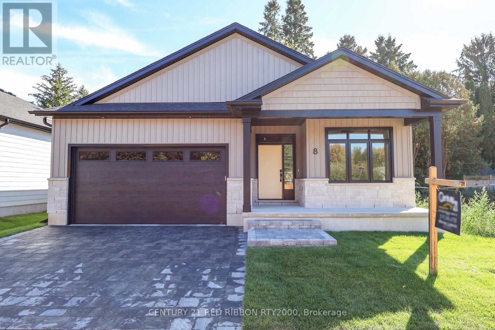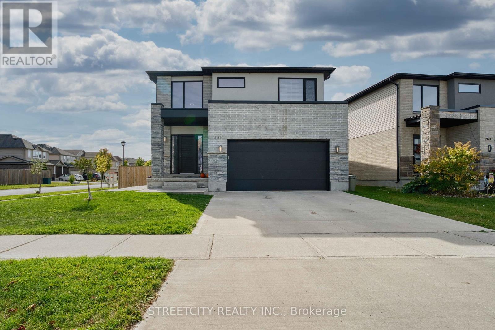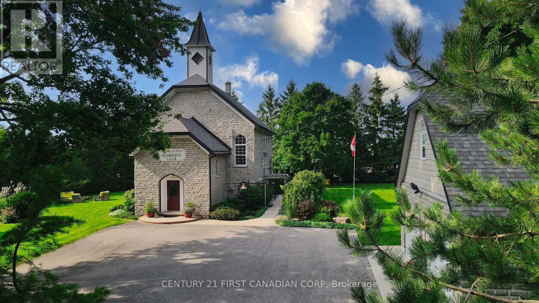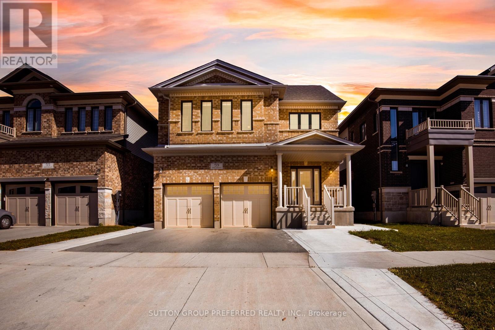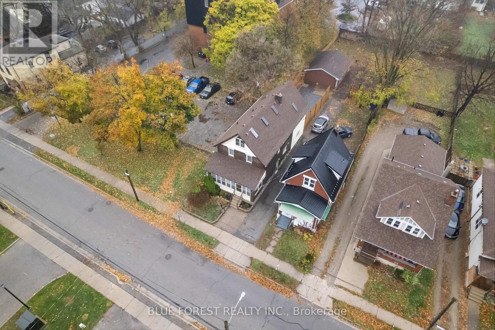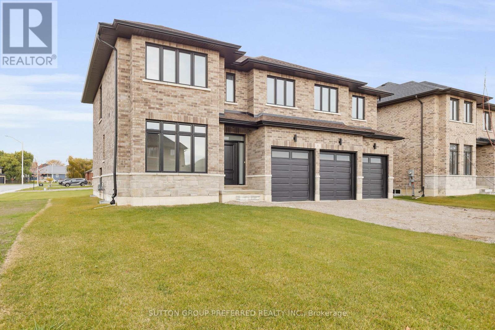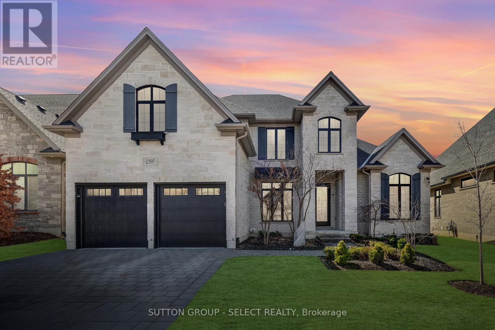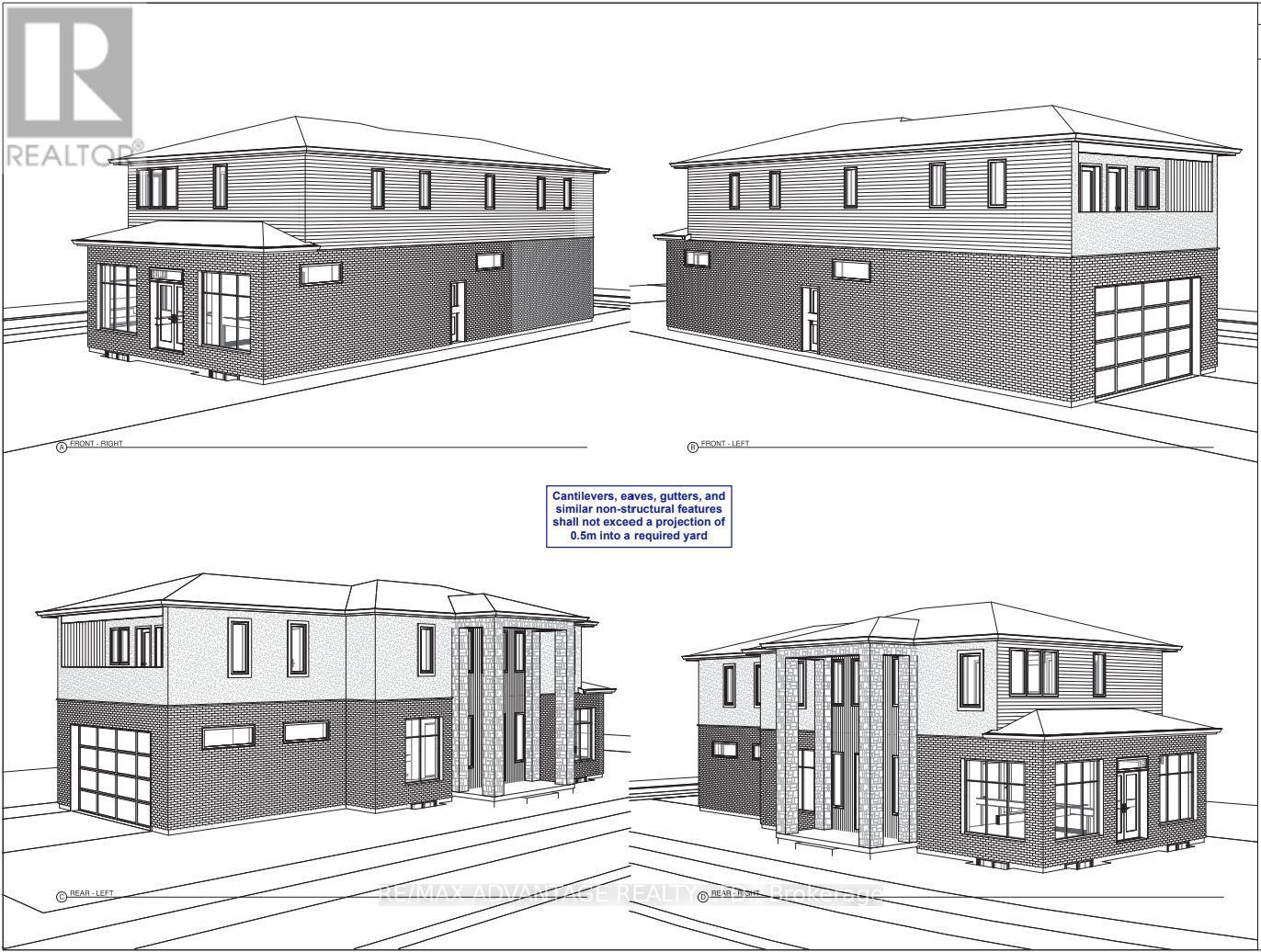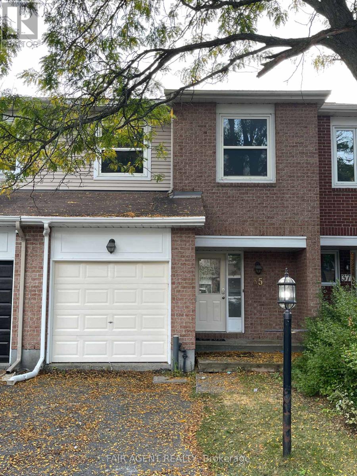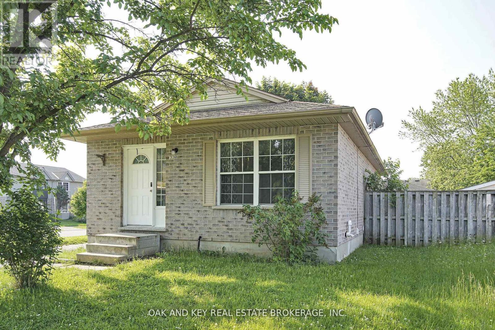Listings
3513 Grand Oak Cross
London South, Ontario
Welcome to this stunning, meticulously maintained 2-storey home in the sought-after Silverleaf Estates community in South London. Situated on a premium corner lot, this light-filled 4+1 bedroom, 3.5 bath home blends luxury and functionality across every level. Step inside the grand 2-storey foyer and into an open-concept main floor featuring a spacious great room with soaring ceilings and abundant natural light. The modern kitchen is a chef's dream with sleek finishes, a large island, and a hidden spice kitchen complete with a second stove, wine fridge, and additional sink-perfect for entertaining. Convenient main floor amenities include a powder room, laundry, and a mudroom with a large walk-in closet and direct access to the double car garage, which includes an electric vehicle charger. Upstairs offers four generously sized bedrooms, including a serene primary suite with a walk-in closet and a luxurious 6-piece en-suite bath. A well-appointed full bathroom completes the upper level. The fully finished basement adds even more living space with a large rec room featuring an electric fireplace, a spacious bedroom with large egress windows, and a full bath-ideal for guests or multigenerational living. Outside, enjoy the beautifully landscaped, fully fenced backyard with a covered porch-perfect for summer evenings. All just minutes from Highway 401/402, YMCA, shopping, and fantastic dining options. This is the perfect place to call home. (id:53015)
Coldwell Banker Power Realty
2583 Kelly Road
Oil Springs, Ontario
Welcome to 2583 Kelly Road in Oil Springs. This beautifully updated Folk Victorian home is full of character and charm. It offers three bedrooms and three bathrooms, including a main floor bedroom with its own ensuite and an additional half bath. The bright kitchen features quartz countertops, plenty of cupboard space and opens to a spacious living area filled with natural light and pot lights throughout the main floor. Upstairs, you'll find two bedrooms and a full bath. Outside, enjoy peaceful small town living with a covered front porch, mature tree and good size yard. Thoughtfully modernized while keeping its 1890 charm. This home is only 15 minutes to Petrolia, 30 minutes to Sarnia and 60 minutes to London. The perfect blend of history, warmth and convenience. (id:53015)
Century 21 First Canadian Corp
11-49 Royal Dornoch Drive
St. Thomas, Ontario
Welcome to 11-49 Royal Dornoch Drive beautifully crafted by Hayhoe Homes, this semi-detached two-storey perfectly blends luxury, space, and functionality across three finished levels. Offering 4 bedrooms, 2.5 bathrooms, plus a dedicated office, this home features an open-concept main floor with 9' ceilings, hardwood and ceramic tile flooring (as per plan), and a designer kitchen complete with hard-surface countertops, tile backsplash, island, and cabinet-style pantry. The kitchen flows seamlessly into the dining area and great room, highlighted by an electric fireplace and patio doors leading to a rear deck with views of trees and the valley beyond. Upstairs, the spacious primary suite includes a walk-in closet and a spa-inspired ensuite with a freestanding soaker tub, tiled shower, and double vanity with hard-surface counters. Three additional bedrooms, a 4-piece main bath, and convenient second-floor laundry complete the upper level. The finished lower level adds even more living space with a large family room and private office ideal for working from home. Additional features include 200 AMP electrical service, garage door opener, BBQ gas line, Tarion New Home Warranty, and numerous upgraded finishes throughout. Located in the desirable Shaw Valley community, close to parks, trails, schools, shopping, restaurants, and just a short drive to the beaches of Port Stanley. (id:53015)
Elgin Realty Limited
9-49 Royal Dornoch Drive
St. Thomas, Ontario
Welcome to 9-49 Royal Dornoch Drive, built by Hayhoe Homes, this beautifully designed semi-detached 2-storey blends luxury, space, and functionality across three finished levels. Featuring 4 bedrooms (3+1) and 3.5 bathrooms, this residence offers an open-concept main floor with 9' ceilings, hardwood and ceramic tile flooring (as per plan), and a stunning kitchen with hard-surface countertops, tile backsplash, island, and cabinet-style pantry, seamlessly flowing into the dining area and great room with electric fireplace and patio doors to a rear deck overlooking serene trees and valley views. The upper level boasts a spacious primary suite with walk-in closet and spa-inspired ensuite complete with a freestanding soaker tub, tiled shower, and double vanity with hard-surface counters. Two additional bedrooms, a 4-piece main bath, and convenient second-floor laundry complete the upper level. The finished lower level adds a large family room, 4th bedroom, and additional bathroom, ideal for guests or extra living space. Additional highlights include 200 AMP electrical service, garage door opener, BBQ gas line, Tarion New Home Warranty, and many more upgraded finishes throughout. Located in the sought after Shaw Valley community close to parks, trails, schools, shopping, restaurants and a short drive to the beaches of Pt. Stanley. (id:53015)
Elgin Realty Limited
6228 Bethel Road
Warwick, Ontario
Stunning 4-bed, 3-bath Cape Cod-style home sitting on a private 1-acre lot that offers convenience and tranquility! The curb appeal of this home is unmatched with its sprawling footprint, double car garage, gabled roof, inviting front porch and stone patio. Step inside to experience the ultimate in open-concept living with a breathtaking double-height living room, where soaring ceilings and expansive windows flood the space with light. The upper mezzanine features an open-air railing overlooking the first story making it the perfect spot for a bright and airy home office. The secondary upper bedroom is spacious enough to serve as a large second living room. The primary suite is a true retreat, complete with a PRIVATE TERRACE, walk-in closet, and an ensuite updated in 2022 featuring a walk-in shower and soaker tub. Outdoor living is a dream with a covered back deck overlooking the treed, private yard with neighbouring farmer's fields. Enjoy getting back outdoors or letting the kids play worry-free on the unused gravel road that offers the perfect setting for uninterrupted running, biking, and more. The expansive driveway with a turnaround provides ample space for trucks, campers, or extra vehicles during gatherings. Pride of ownership is evident throughout the home. Ask your Realtor for the long list of upgrades - including a new Lennox furnace (2021). Don't miss your chance to call this peaceful retreat home! (id:53015)
Thrive Realty Group Inc.
1972 Cherrywood Trail
London North, Ontario
Elegant and newly renovated one-bedroom basement suite located in a highly sought-after North London neighborhood near Sarnia Road &Hyde Park Road. This thoughtfully designed unit offers modern finishes, privacy, and convenience, ideal for individuals or couples seeking a serene living environment. Featuring a spacious bedroom, modern kitchen with premium appliances, dedicated laundry, private entrance, and one driveway parking space, this suite is move-in ready with utilities included for simplified living. Just minutes to Western University, top-rated schools, parks, retail plazas, Costco, and major commuter routes enjoy easy access to everything while living in a safe, family-oriented community. $1500/month with utilities included, available immediately for lease (id:53015)
Shrine Realty Brokerage Ltd.
1585 Chickadee Trail
London South, Ontario
TO BE BUILT: Sunlight Heritage Homes presents the Percy Model, an exceptional home designed to cater to your family's needs and desires. Situated in the desirable Old Victoria on the Thames community, this residence offers a perfect blend of contemporary style and timeless charm. The Percy Model boasts a well- planned 2,030 square feet layout, featuring 4 bedrooms and 2.5 baths, providing ample space for both relaxation and the conveniences of everyday living. The 1.5 car garage offers convenient storage and parking solutions. Set on a prominent corner lot, the home enjoys enhanced curbappeal and additional outdoor space. The unfinished basement offers a versatile space with endless potential. Experience superior craftsmanship and thoughtful design in the Percy Model, and become a part of the vibrant Old Victoria community. Standard features include 36" high cabinets in the kitchen, quartz countertops in the kitchen, 9' ceilings on main floor, hardwood flooring throughout main level, stainless steel chimney style range hood in kitchen, crown and valance on kitchen cabinetry, built in microwave shelf in kitchen, coloured windows on the front of the home, basement bathroom rough-in. Photos are from previous model and show upgraded items. (id:53015)
Royal LePage Triland Premier Brokerage
1303 Chickadee Trail
London South, Ontario
TO BE BUILT: Sunlight Heritage Homes presents the Arlo Plan, to be built in beautiful Old Victoria on the Thames. Enter through the front door into the spacious foyer with generous storage closet, through to the bright open concept main level featuring kitchen with quartz countertops, 36" high cabinetry with crown and light valance, and island with breakfast bar; bright great room with hardwood flooring throughout the min level and convenient 2-piece powder room. The upper level has 3 generous bedrooms, including primary suite with double sinks; main bathroom and second floor laundry. Standard features include 36" high cabinets in the kitchen, quartz countertops in the kitchen, 9' ceilings on main floor, hardwood flooring throughout main level, stainless steel chimney style range hood in kitchen, crown and valance on kitchen cabinetry, built in microwave shelf in kitchen, coloured windows on the front of the home, basement bathroom rough-in. (id:53015)
Royal LePage Triland Premier Brokerage
1597 Chickadee Trail
London South, Ontario
TO BE BUILT! Sunlight Heritage Homes presents The Broderick. 1949 sq ft of expertly designed living space located in desirable Old Victoria on the Thames. Enter into the generous open concept main level featuring kitchen with quartz countertops, 36" upper cabinets with valance and crown moulding, microwave shelf and island with breakfast bar; great room with 9' ceilings and large bright window, dinette with sliding door access to the backyard and convenient main floor 2-piece bathroom. The upper level includes 4 spacious bedrooms including primary suite with walk in closet and 4-piece ensuite with double sinks; laundry closet and main bathroom. Other standard inclusions: Hardwood flooring throughout main level (except bathroom), 5' patio slider, 9' ceilings on main level, bathroom rough-in in basement, drywalled garage and more! Other lots and plans to choose from. Photos are from previous model and show upgraded items. (id:53015)
Royal LePage Triland Premier Brokerage
1591 Chickadee Trail
London South, Ontario
TO BE BUILT! Sunlight Heritage Homes presents The Warren. 1957 sq ft of expertly designed living space located in desirable Old Victoria on the Thames. Enter into the generous open concept main level featuring kitchen with quartz countertops, 36" upper cabinets with valance and crown moulding, microwave shelf and island with breakfast bar; great room with 9' ceilings and large bright window, dinette with sliding door access to the backyard and convenient main floor 2-piece bathroom. The upper level includes 4 spacious bedrooms including primary suite with walk in closet and 5-piece ensuite with double sinks; laundry room and main bathroom that has cheater ensuite access to second bedroom. Bright walk-out basement with access to backyard and pond. Other standard inclusions: Hardwood flooring throughout main level (except bathroom), 5' patio slider, 9' ceilings on main level, bathroom rough-in in basement, drywalled garage and more! Other lots and plans to choose from. Photos are from model home and show upgraded items. (id:53015)
Royal LePage Triland Premier Brokerage
1413 Kains Woods Terrace
London South, Ontario
Your search ends here! Discover this exceptional family home in the highly sought-after Riverbend/Hunt Club West community. Ideally located near trails, parks, golf, skiing, shopping, and top restaurants. 2385 SqFt above grade & 899 SqFt finished basement. This 4+1 bedroom, 3.5-bathroom home blends functionality with designer finishes.Step into the welcoming two-story foyer that leads to an inviting main floor layout. The chefs kitchen is a dream for cooking and entertaining, featuring a newer gas stove, quartz counters, large island, drop hood vent, and floating shelves. The bright family room, complete with a gas fireplace and custom floating shelves, is perfect for gatherings, while the front room offers flexible use as a living room, dining area, or home office, enhanced by a stylish plaster accent wall.Outside, enjoy multi-tiered decks designed for privacy and aesthetic appeal, a covered porch with a cozy gazebo feel, a hot tub, and a fire pitall surrounded by lush trees. The primary suite boasts a large walk-in closet and a 5-piece ensuite with a soaker tub, walk-in glass shower, double sinks, and quartz counters. A charming loft-like bedroom over the garage adds character and versatility.The professionally finished basement is thoughtfully designed, featuring a spacious rec room with another gas fireplace, a large bedroom with walk-in closet, and a designer 3-piece bathroom. Practical upgrades include freshly re-laid paver stones in the driveway for years of worry-free maintenance. (id:53015)
Sutton - Jie Dan Realty Brokerage
962 West Village Square
London North, Ontario
Welcome to this spacious and beautifully maintained corner unit townhouse on Sarnia Road, ideally located between Hyde Park and Wonderland! This 4-bedroom, 2.5-bathroom home offers approximately 1800 sq ft of comfortable living space, perfect for a small family seeking a quiet, long-term rental. The main level features an upgraded kitchen with premium quartz countertops and a bright open-concept layout that leads to a private patio backing onto green spaceideal for peaceful outdoor relaxation. The primary bedroom boasts a walk-in closet and a private ensuite. Additional highlights include a 1-car garage with driveway parking, the option to rent fully furnished, and convenient access to Western University, public transit, grocery stores, and other everyday amenities. Utilities are extra. (id:53015)
Century 21 First Canadian Corp
175 Sydenham Street
London East, Ontario
Updated 4 bedroom 2 storey home located in a prime DOWNTOWN location! ATTENTION INVESTORS - Turn-key investment! Amazing location just seconds to Richmond row by foot and major bus routes direct to St Josephs and Western University. Large family room and dining room, 4 piece bathroom, and 2 spacious bedrooms on main. Master bedroom and a fourth bedroom on the second floor, as well as another 4 piece bathroom. Many updates throughout the years. Large window mouldings, high baseboards, hardwood flooring, 10 foot ceilings on main and more. Single car attached garage would be great for a workshop or storage, double wide asphalt driveway, large front porch and side yard with deck. Don't miss this opportunity to live in the core of the city! Limited showing times due to tenants, see Brokerbay for availability. ** This is a linked property.** (id:53015)
Blue Forest Realty Inc.
172 Golfdale Crescent
London South, Ontario
Welcome to 172 Golfdale crescent. This semi detached home is located in a desirable neighbourhood in south London; with great access to shopping and amenities, transportation and the 401. Complete with hardwood floors on the lower level, an updated kitchen as well as fresh paint, new windows, and a finished basement for added living space. Upstairs you'll find 3 generously sized bedrooms and a 4 piece bathroom. Enjoy an extra deep and private backyard, complete with a large deck, fully fenced and landscaped. Roof was replaced in 2024. Furnace and AC replaced in 2023. Call listing agent for more details or to schedule a private viewing. (id:53015)
Century 21 First Canadian Corp
22 - 430 Head Street N
Strathroy-Caradoc, Ontario
2&2 bedroom , 3 bath detached freehold condo in north end of Strathroy conveniently located within walking distance to schools ,churches ,grocery stores & parks ,minutes to major highways for commuters .approximately 2450 sq ft of finished area ,2 car garage with opener ,9 ft ceilings ,carpet free ,quartz counters in custom kitchen and bathrooms, quality built home by Tandem Building Contractors with high end standard features ,act fast to pick final finishes (id:53015)
Century 21 Red Ribbon Rty2000
2167 Wateroak Drive
London North, Ontario
Welcome to 2167 Wateroak Drive, located in the beautiful North West Hyde Park community. Offering approximately 2,300 square feet of finished living space, this home combines comfort, style, and convenience. The main level boasts a large and inviting two-storey foyer with 8-foot doors, an open-concept eat-in kitchen, and a bright great room featuring a modern electric fireplace with walkout access to the deck. Additional highlights include a main-floor laundry room with direct access to the double car garage, as well as a convenient two-piece bathroom. Upstairs, you'll find four generously sized bedrooms, including an oversized primary suite with a walk-in closet and a luxurious five-piece ensuite complete with a modern tub and glass shower. A second full four-piece bathroom serves the remaining bedrooms. The deep, fully fenced backyard provides plenty of space for children and pets to play. Ideally situated close to all amenities, just 10 minutes to Western University, 15 minutes to Highway 402, and 20 minutes to downtown London - this home offers the perfect blend of family living and urban accessibility. (id:53015)
Streetcity Realty Inc.
1772 Perth Rd 139 Road
St. Marys, Ontario
Imagine having the opportunity to immerse yourself in the rich history of an impeccably maintained and restored 1889 Limestone Schoolhouse in a quaint town outside of St.Marys. Surrounded by mature trees and hardly visible from the road is the former Rannoch Schoolhouse that helped educate hundreds of local children within its walls from 1889-1967. As you make your way inside you will be greeted with a large foyer with a wide staircase carrying you to the open concept main floor with bamboo flooring and soaring 20ft ceilings that have maintained the original rafter accents. The renovated kitchen offers granite countertops, tiled backsplash, and a pantry just outside of the kitchen. The Kitchen overlooks the dining and living space and is perfect for entertaining and enjoying home cooked meals with family and friends. The main floor also features the primary bedroom with a walk in closet and luxurious primary ensuite bathroom and a separate powder room off the main living space. The beautiful maple hardwood staircase with glass railings brings you to two more spacious bedrooms in the upstairs loft with 10ft high ceilings and a full 3 piece bathroom separating the two bedrooms. The gorgeous 8FT tempered glass windows have deep marble window sills and offer an abundance of natural light through all directions, you can even watch the sun rise and set all from inside your home. This is not your usual conversion of a heritage rich property, where often they lack sufficient usable space required for the modern day single family dwelling. This home has the character and beautiful architecture of a 1889 schoolhouse with tasteful modern day finishes that exemplify its beauty. There is also a large full basement with plenty of natural light pouring through the large above grade windows, a fourth bedroom, living space and laundry room. Outside there is an oversized 2 car garage (24FT X 26.5FT) built in 2008 with an upstairs loft for the perfect man cave, and 100amp service (id:53015)
Century 21 First Canadian Corp
59 Spachman Street
Kitchener, Ontario
Welcome to 59 Spachman Street, Kitchener! This stunning Fusion Homes build (2022) offers over 3,500 sqft. of finished living space with thoughtful design, premium finishes, and a layout perfect for families of all sizes. Step inside the grand entranceway and you'll immediately appreciate the attention to detail and numerous builder upgrades throughout. The main floor boasts a large private office, a spacious kitchen with a centre island, walk in pantry and a separate dining room ideal for entertaining. Upstairs, you'll find 4 generous bedrooms, including 2 with their own ensuites. The primary suite is truly a retreat, featuring a spa-like ensuite with a soaker tub, walk-in shower, and a massive walk-in closet. The third bedroom includes a cheater ensuite, and the convenience of second-floor laundry makes everyday living easy.The fully finished basement adds even more versatility with an in-law suite complete with a full kitchen, bathroom, and 2 bedrooms perfect for extended family or guests.Additional features include a double-car garage, plenty of storage, and a location in a sought after Kitchener neighbourhood close to schools, parks, shopping, and more. Don't miss your chance to own this spacious, move-in ready home with endless possibilities! (id:53015)
Sutton Group Preferred Realty Inc.
246 Grey Street
London East, Ontario
Welcome to this 2800sqft+, beautifully updated 2.5-storey character home, offering the perfect blend of classic charm and modern convenience. Located on a spacious lot in a high-demand rental market, this property offers exceptional flexibility whether you're seeking a stunning family residence, an income-generating investment, or the potential to create multiple rental units. Step inside and be greeted by timeless features such as high ceilings, detailed trim work, and rich hardwood flooring, all enhanced by tasteful, contemporary upgrades. The spacious, light-filled kitchen is a showstopper with sleek cabinetry, premium countertops, and stainless steel appliances perfect for entertaining or everyday living. Multiple fireplaces throughout the home bring warmth and character to each space. The primary suite is a serene escape, featuring vaulted ceilings, a walk-in closet, and direct access to the fully renovated ensuite. Generously sized additional bedrooms offer space for guests, a home office, or a growing family. Outside, you'll find a brand new gate that adds both privacy and curb appeal, plus a hydro-equipped double-car garage, ideal for conversion into a secondary dwelling or as another hang out spot. The neighbourhood is on the rise, with numerous new developments and buildings underway, adding future value and vibrancy to the area. With zoning potential for multi-unit use and strong rental demand, this is a rare opportunity to secure a versatile property in an up-and-coming location. Live in, rent out, or reimagine the space the possibilities are endless. Schedule your private tour today! (id:53015)
Blue Forest Realty Inc.
1 Bouw Place
Dutton/dunwich, Ontario
First time Offered! Stunning executive 2903 sf 2 storey on a corner lot on a quiet cul de sac is ready to move in. This brick & stone family home with 3 car attached garage features 5 generous bedrooms & 4 bathrooms! Tastefully designed with high quality finishing this home features an open concept floor plan. Great room showcases the electric fireplace. Quartz counter tops in bright kitchen & bathrooms. 4pc en suite with large glass corner shower, 2 sinks and walk in closet off main bedroom. Convenient second floor laundry with cupboards. Impressive 9 ft ceilings, 8 ft doors. Desirable location in Highland Estate subdivision close to park, walking path, rec centre, shopping, library, splash pad, pickle ball court & public school with quick access to the 401.Move in and enjoy. If doing an offer, please attach ALL schedules - found in documents. New home - taxes to be assessed. (id:53015)
Sutton Group Preferred Realty Inc.
2397 Meadowlands Way
London North, Ontario
This 4 bedroom, former dream home offers over 4600 sqft. Located in Sunningdale, close to great schools, shopping and amenities. This home was professionally designed and decorated in a timeless French farmhouse style. A stone exterior with black grid windows and shutters adds to the charming curb appeal. The large yard is fenced and landscaped, and it has a stone patio with a gazebo for shade. The main floor layout has soaring open ceilings and separate functional spaces. The Grand living room has 2 storeys of large windows, an oversized gas fireplace feature wall and two large chandeliers. The kitchen offers a separate pantry with additional stove and sink, A storage pantry with glass doors and hand laid tiles. The ample cabinetry is custom made and the Dacor appliances are top of the line. The eat-in kitchen has a generous dinette space with a huge picture window and beamed ceiling. The main floor also has a laundry room and mudroom as well as a separate dining room. The primary bedroom is conveniently located on the main level with access to the yard. A large walk-in closet with built-in shelving offers plenty of storage. The ensuite has a beautiful wood double vanity, a freestanding tub and glass shower. Upstairs offers 3 beautifully decorated bedrooms. Two bedrooms are joined by a large Jack & Jill bathroom. The upper floor also features a spacious family room that is great for yoga or a kids area. The basement is finished with a full bath and a Livingroom that offers a cozy reading nook. There is still another 1600 sq ft of unfinished space in the basement for a family that requires additional bedrooms or living area. This custom home offers a truly rare design and quality, A must see to appreciate the detail and finishes. (id:53015)
Sutton Group - Select Realty
2579 Bateman Trail
London South, Ontario
Welcoming you home with a prime corner residence anticipated to be completed this upcoming February 2026. Featuring 2,300 square feet of above grade finished space, greeted with 10 ft ceiling heights and an open concept great room covered in engineered hard wood flooring and an upgraded chefs inspired kitchen. On the upper level, convenience shines with a second-floor laundry room along 4 bedrooms, including a primary suite with spa-like ensuite, a private balcony set out in the 4th bedroom, and a Jack & Jill bathroom serving two additional bedrooms. The homes curb appeal is unmatched, featuring a striking exterior with stone, brick, and cedar accents, plus an impressive 8 ft front entry door and premium upgraded interior doors. Not to mention, a separate side entry to the basement provides excellent potential for a future rental suite or in-law accommodation, offering both lifestyle flexibility and investment value. A perfect blend of style, function, and craftsmanship built by Planetary Living Inc. (id:53015)
RE/MAX Advantage Realty Ltd.
35 Willwood Crescent
Ottawa, Ontario
Move-in ready with over $45,000 in thoughtful updates just completed in September 2025, this well-maintained 3-bedroom, 2.5-bath Minto townhouse offers comfort, convenience, and excellent value in the heart of Barrhaven. Step into a bright main floor featuring brand-new hardwood in the living and dining areas, and a refreshed kitchen with updated cabinetry and a stylish tile backsplash. Upstairs, new carpeting extends through all bedrooms and hallways, while the fully finished basement adds extra living space with a large rec room and cozy wood-burning fireplace, perfect for family movie nights or a home office setup. Freshly painted throughout, including exterior accents like the garage door and front entrance, this home has a clean, updated feel from top to bottom. Practical upgrades include updated electrical switches and sockets, a new rental hot water tank (with buyout option), and a mix of newer and recently replaced windows. Located within walking distance (5 to 25 minutes) to five elementary schools, four daycares, OC Transpo routes, and Costco, the location is ideal for busy households. Enjoy central air conditioning, a single-car garage with inside entry, and driveway parking for a second vehicle. Appliances including two fridges, stove, dishwasher, washer, and dryer are negotiable. This is a solid home in a family-friendly neighbourhood with parks, schools, and transit just around the corner, ready for you to settle in and enjoy from day one. (id:53015)
Fair Agent Realty
330 Fleming Drive
London East, Ontario
ATTENTION INVESTORS: THIS 6 BEDROOM BUNGALOW IS JUST STEPS AWAY FROM FANSHAWE COLLEGE. BUYER TO ASSUME REMAINING TENANT (s) ($ 4200 Monthly) GREAT OPPORTUNITY TO GET TOP $$ PER ROOM. FULLY LEGAL AND CITY LICENSED. GREAT INVESTMENT OR FAMILY HOME. THIS PROPERTY COMES WITH A FINISHED BASEMENT, A LARGE FENCED IN YARD AND A COVERED PATIO. SOME RECENT MAJOR UPDATES INCLUDE: LOWER BATHROOM (2021) FLOORING (2025) KITCHEN (2021) ROOF (2018) AND FURNACE (2019). GREAT ACCESS TO MAJOR HIGHWAYS, BUS ROUTES, GROCERY STORES, SHOPPING AND MORE! (id:53015)
Oak And Key Real Estate Brokerage
Contact me
Resources
About me
Nicole Bartlett, Sales Representative, Coldwell Banker Star Real Estate, Brokerage
© 2023 Nicole Bartlett- All rights reserved | Made with ❤️ by Jet Branding
