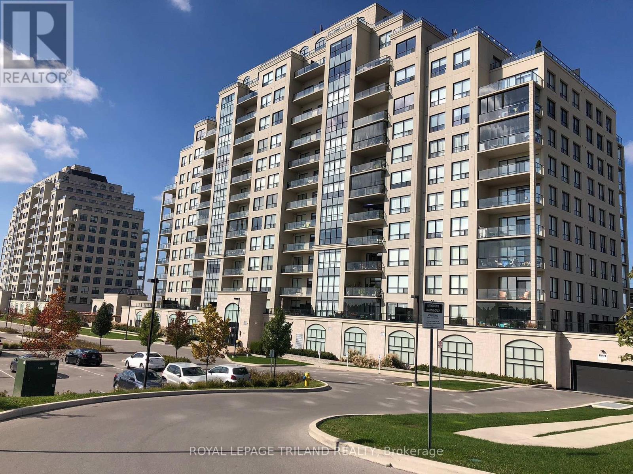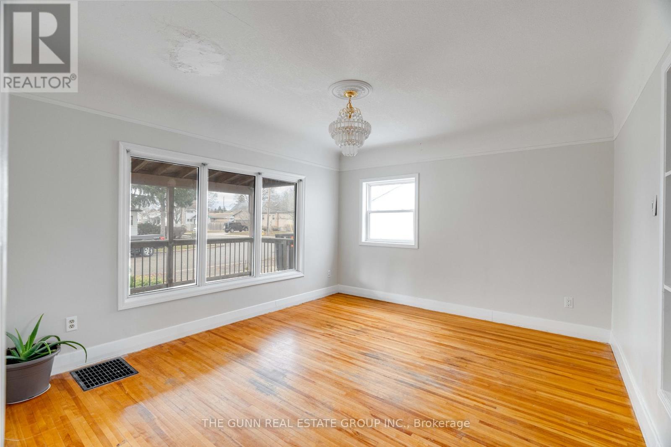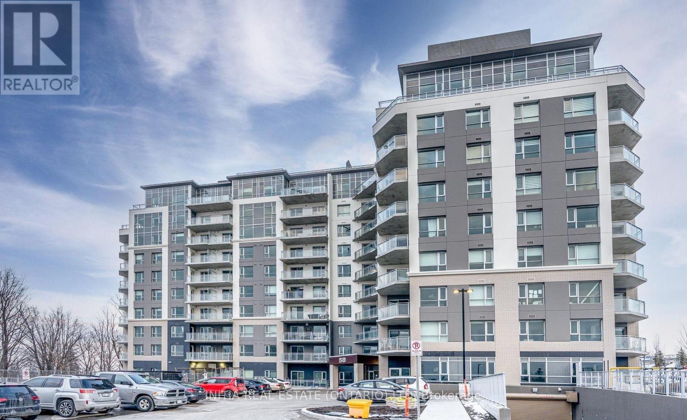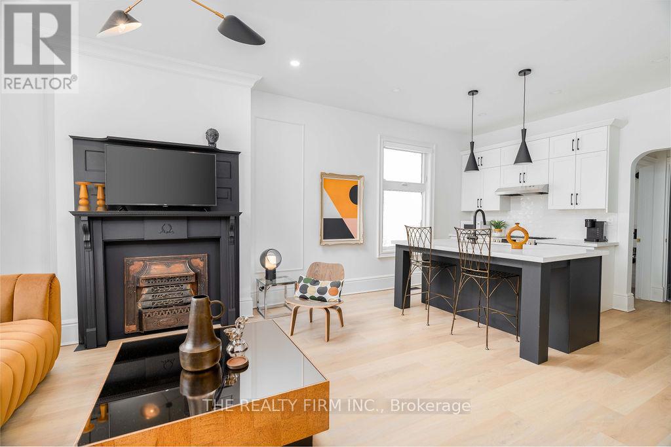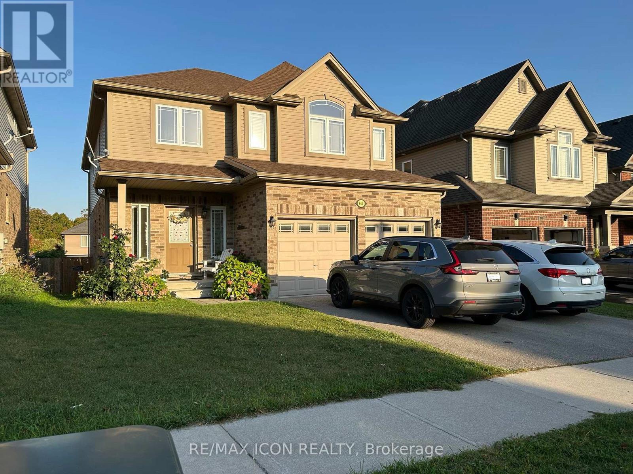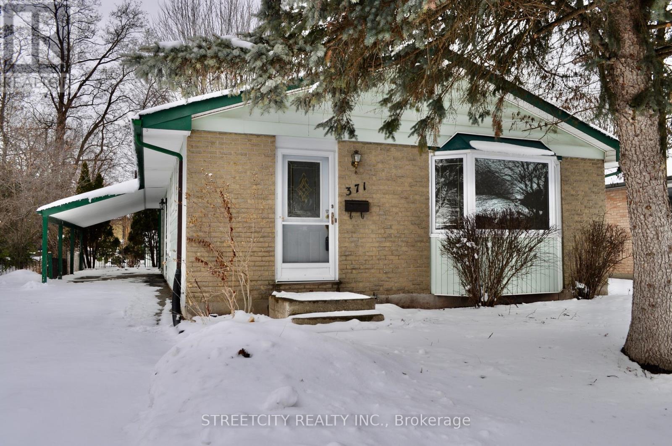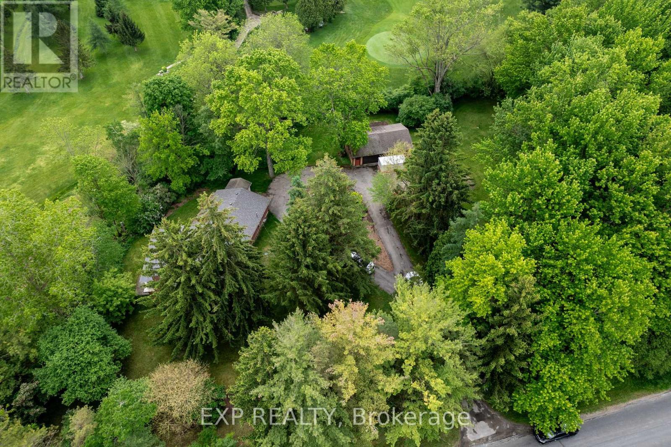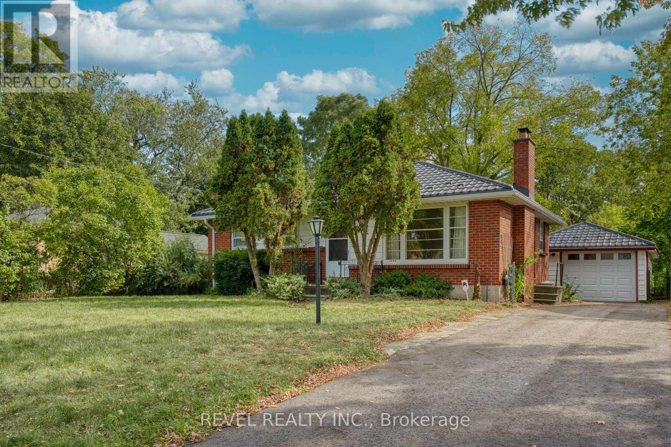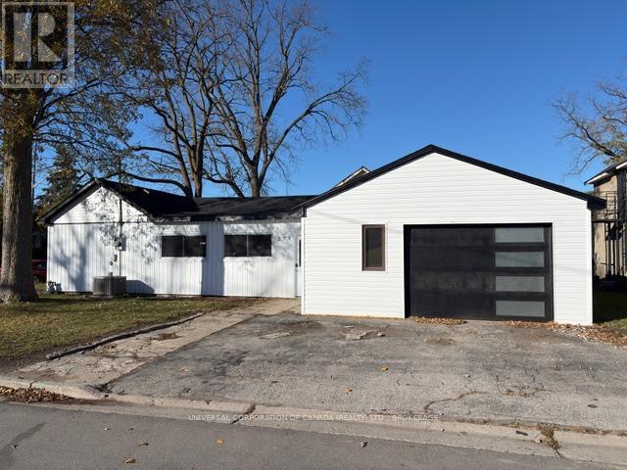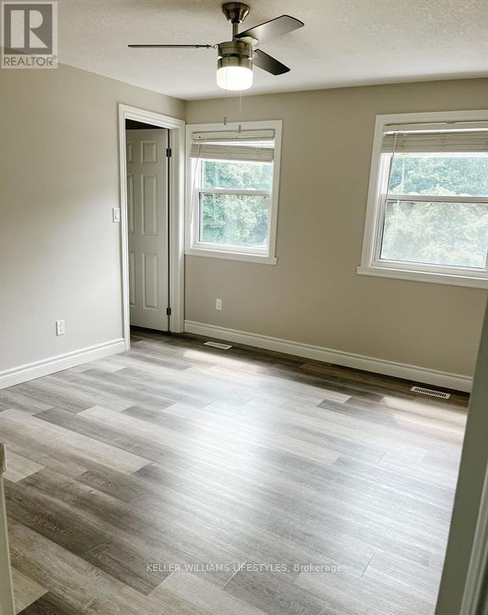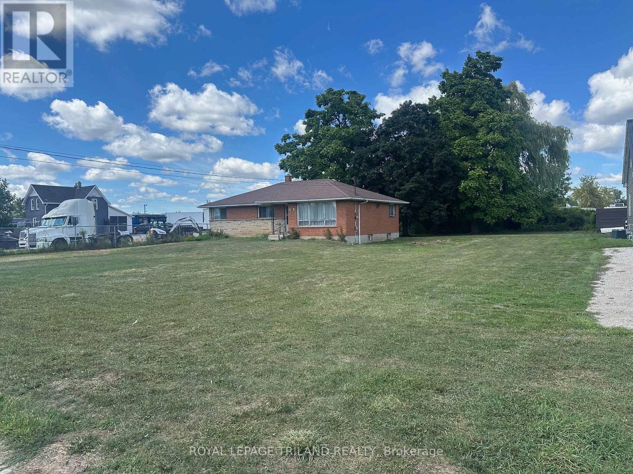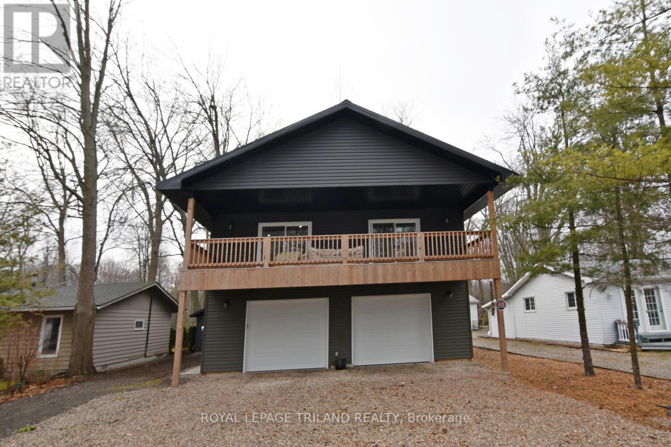Listings
607 - 240 Villagewalk Boulevard
London North, Ontario
Welcome to Village North in beautiful Sunningdale! This fantastic 2 bedrooms plus den and 2 full bathrooms condo is spacious and offers a balcony with a scenic view. The primary bedroom has an ensuite bathroom and a walk in shower. Enjoy the electric fireplace in the living room with a ceiling fan and a balcony. The kitchen has a built in microwave and stainless steel appliances along with a large pantry. 1 reserved parking spot in the underground garage for your convenience. The amenities include an indoor pool, exercise room, golf simulator, movie theatre, billiards room, party room, and guest quarters. Great location close to shopping, Masonville Mall, trails, Western, University Hospital and Sunningdale Golf Club. All you pay for is electricity and the rest the Landlord takes care of. Can be rented furnished. A must see. It won't last long. (id:53015)
Royal LePage Triland Realty
118 St Julien Street W
London East, Ontario
This 2 +1 bedroom home has a 1 bedroom 1 bath apartment located on the upper floor, with a separate entrance. The home has a double driveway and a detached garage, both highly sought after features that are not usually found in this area. The large covered porch leads into the main floor, with 2 bedrooms and a large living room just off the kitchen. The basement has an impressive amount of space; containing: a bathroom, a Rec room (with a gas fire place), and an additional room that could used as a bedroom or office. The apartment on the upper floor could be used to: generate income, give extra space for a mutigenerational family, or make the perfect guest suite. The home is located just up the street from Saint Julien park, which is a gem to the area. Saint Julien Park has: a playground, a few soccer pitches, baseball diamond, horseshoe pits, basketball and tennis courts, a disk-golf course, and walking/cycling paths that run along the Thames river. This unique and vibrant neighborhood has a strong sense of community and a "Front Porch" culture that you will fall in love with. Contact me with any questions or to book a showing. See you soon. (id:53015)
The Gunn Real Estate Group Inc.
110 - 58 Lakeside Terrace
Barrie, Ontario
Master Bedroom for Rent (Shared Living Area with Single Professional in a 2 Bed and 2 Bathroom Condo) - Modern Condo Across from Georgian College, Barrie .Welcome to this 830 sq. ft. open-concept condominium featuring 9-foot ceilings, stylish laminate flooring, stainless steel appliances, and in-suite laundry. The unit offers a bright and functional layout with access to a large balcony overlooking Little Lake.The spacious master bedroom includes a walk-in closet and a private ensuite bathroom with a glass-enclosed shower, providing comfort and privacy in a shared 2-bedroom, 2-bathroom condo.Building Amenities:Fitness centreGames room24/7 securityModern common areasLocation Highlights:Directly across from Georgian CollegeMinutes to shopping, schools, hospital, highway access, and public transitAdditional Details:Parking spot available for rent (optional)Ideal for students or professionals. Furnished Private Bedroom & Private Bathroom for yourself. - Private Undergorund Parking Spot Can be Rented if Needed. (id:53015)
Initia Real Estate (Ontario) Ltd
1 - 304 Oxford Street E
London East, Ontario
Luxury, fully furnished executive 1-bedroom suite located in the highly regarded Old North / Bishop Hellmuth Heritage District, steps to Downtown London. Rich in character, this refined, turn-key residence blends timeless architectural charm with contemporary design, offering a quiet and private setting ideal for focused living and working. The home features 9'4" ceilings, beautiful natural light, curated designer furnishings, and a stunning open-concept kitchen and dining area complete with a large central island and stylish seating - perfect for casual dining or entertaining. The inviting living space is enhanced by the character and charm of a decorative fireplace, creating a warm and sophisticated focal point. Private in-suite laundry adds everyday convenience. Suited for applicants seeking a quiet, high-end, fully furnished home base, the suite is walking distance to St. Joseph's Health Care, a short drive to University Hospital, and conveniently close to Western University (UWO). Public transit and everyday amenities are readily available, offering effortless access to the city's academic, medical, and downtown cores. The lease includes one parking space and snow maintenance, ensuring a truly low-maintenance lifestyle year-round. Available February 1st. $2,200/month inclusive of hydro, gas, water, and internet. (id:53015)
The Realty Firm Inc.
Basement Unit - 846 Kettleridge Street
London North, Ontario
Beautiful Newly Built * Legal Basement Apartment * in Oakridge Acres, North London!Located in one of London's most sought-after and family-friendly neighborhoods, this spacious 3-bedroom, 1-bathroom basement unit offers modern comfort and convenience. Featuring a carpet-free interior, a bright living room with an electric fireplace, and a well-designed kitchen with quartz counter tops and stainless steel appliances, this home is perfect for those seeking quality and style. Enjoy the privacy of a fully separate and independent unit complete with a new washer and dryer.Conveniently situated just a minutes walk to city transit and school bus routes, this home is ideal for families or professionals or mature students. Close to schools, parks, restaurants, shopping, Costco, farm boy, ethnic groceries and all the other awesome amenities and facilities this Oakridge neighborhood has to offer. Looking for quiet, responsible tenants with good references, excellent credit, and proof of employment will be required. Rent plus 30% of utilities. (id:53015)
RE/MAX Icon Realty
371 Speight Boulevard
London East, Ontario
Beautifully Renovated Bungalow in East London - Move-In Ready! Welcome to 371 Speight Blvd, a stylishly updated 3 bedroom, 2 full bath bungalow perfect for first-time buyers or those looking to downsize. The main floor has been completely refreshed and features a bright, modern kitchen with brand new white cupboards, countertop, and backsplash, opening to a cozy dining area and spacious living room. You'll love the gorgeous refinished flooring, new baseboards, doors, and lighting throughout - everything has been done for you! The lower level offers great additional living space with a two rooms to use for flex space, 3-piece bath, rec room and storage/laundry area - ready for your finishing touches. Outside, enjoy a private single driveway with carport (parking for 3 cars), a backyard shed, and a low-maintenance yard. Conveniently located within walking distance to parks, shopping, public transit, and amenities, and just 5 minutes to Highway 401 for an easy commute. With new roof shingles (2023) and a quick closing available, this home is move-in ready and affordably priced - don't miss your chance to make it yours! (id:53015)
Streetcity Realty Inc.
200 Harris Road
Middlesex Centre, Ontario
This one-of-a-kind home boasts over 2 acres of land and stunning, year-round views overlooking the golf course, offering a serene retreat just minutes from the city. The spacious great room is anchored by a striking floor-to-ceiling flagstone fireplace and framed by expansive windows that fill the space with natural light. Set on a mature, beautifully landscaped lot featuring a small fish pond, redesigned gardens (spring 2025), and updated front and backyard landscaping, this property has been a haven for family life and outdoor enjoyment. Multiple walkouts connect the home to the outdoors, enhancing the connection to nature and making entertaining a breeze. Frequent visits from deer, rabbits, birds, and other wildlife add to the sense of living in harmony with nature. Inside, the home has been thoughtfully updated with updated countertops and mirrors in the main bathroom (fall 2025), a new vanity and mirror in the ensuite (spring 2025), & fresh paint and trim in the children's bedrooms and primary suite (fall 2024). All bedrooms feature new carpeting (fall 2024). The kitchen includes modern appliances, with a new stove (spring 2025), dishwasher (fall 2024), and reverse osmosis drinking water system (fall 2024), plus updated window coverings in the kitchen and bathrooms (2025). The mudroom combines style and function with new flooring, shiplap walls, and built-in storage (2025). Comfort and air quality have been enhanced through major furnace upgrades completed in fall 2024, including a humidifier, HEPA filter, UV light, and HRV/ERV system. Additional utility updates include a new washing machine (fall 2024), water softener, and iron filter (fall 2024). With a newer roof (2020) and A/C (approx. 2022), this home offers a rare lifestyle blend of privacy, space, natural beauty, and a welcoming atmosphere. Whether you're enjoying cozy evenings by the fireplace, watching wildlife from your windows, or spending time outdoors w/ family, this property is a peaceful escape. (id:53015)
Exp Realty
143 Oakside Street
London East, Ontario
Welcome to 143 Oakside St! A lovely, 2 bedroom, solid brick bungalow that is waiting for it's next chapter to unfold. Situated on a large lot in the Carling Heights neighbourhood, with a detached garage and backing onto green space with no neighbours in the rear yard. This home was lovingly kept by the same family for over 69 years! Recent improvements inlcude, metal roof (2023), eavestroughs (2024) & driveway paving - asphalt (2024). Great opportunity to own in a very community focused neighbourhood - new Old North East Community association, Carling Heights Community Association, the Carling Arena & Community Centre, are just a few of the amazing organizations that enrich this community. Close to schools, shopping and all amenities. Perfect opportunity for first time buyers or empty nesters! Don't wait this one out, book a showing today! (id:53015)
Revel Realty Inc.
279 Sydenham Street E
Aylmer, Ontario
Delightful one floor home is ready for move-in-spacious updated kitchen and bathroom,three bedrooms,sunken livingroom and foyer entry.Oversized attached garage .This home has been insulated and offers new roof,siding and central air . (id:53015)
Universal Corporation Of Canada (Realty) Ltd.
99 Walmer Gardens
London North, Ontario
Welcome to your new home in the heart of London, Ontario! This spacious 5-bedroom, 2.5-bathroom home is now available for lease in the highly sought-after Walmer Gardens neighbourhood. Whether you're a family seeking room to grow or a group of students looking for a comfortable living space, this property offers the perfect blend of convenience and charm. With five generous bedrooms, this home provides ample space for everyone. Each room is bright and airy, ideal for both relaxation and study. The entire home is meticulously maintained, ensuring a clean and welcoming environment filled with natural light that enhances every space. The kitchen is well-equipped with two fridges, offering abundant storage for all your culinary needs. This setup is particularly convenient for roommates or large families. Enjoy the convenience of 2.5 bathrooms, including a half bath on the main floor, perfect for guests. Walmer Gardens is a quiet, family-friendly neighbourhood, yet it's just a short walk away from an area rich in amenities, including grocery stores, cafes, restaurants, and shopping, making it an ideal location for both serenity and accessibility. With easy access to public transit, this home is a fantastic option for students attending Western University or Fanshawe College, simplifying your daily commute. This home is well-connected to major roads and public transit routes, providing seamless access to downtown London and beyond. Don't miss the chance to call this beautiful Walmer Gardens home your own. Contact us today to schedule a viewing! (id:53015)
Keller Williams Lifestyles
1780 Gore Road
London East, Ontario
Large 4 bedroom brick home on 0.498 acre lot. RSC1, RSCS, RSC5 Zoning allows for many possible commercial uses. Properties like this are hard to come by and rarely come available to buy. Amazing Location. This property is available for quick vacant possession. (id:53015)
Royal LePage Triland Realty
9904 Lake Road
Lambton Shores, Ontario
LAKEVIEW - Four season home. Built in 2021 with 4 bedrooms / 2.5 baths. Attached insulated double car garage. Enter at ground level into a foyer with 10ft ceilings, bedroom with walkout (currently used as a fitness room), another bedroom, 2pc bath and laundry/furnace room. Upstairs, you'll find open concept kitchen / dining / living room with vaulted ceilings. Kitchen boasts black stainless steel appliances, soft close cupboards and an island with seating. Don't miss the large pantry with barn door. Sliding doors from the living room and dining room lead to a covered balcony with a view of Lake Huron and it's stunning sunsets. Primary bedroom includes a walk in closet and a luxurious 4pc ensuite. Across the hall, you'll see the 4th bedroom and 3pc hall bathroom. LVP flooring throughout. Indoor features include the forced air propane furnace, HRV and the hot water tank is owned. Great yard with no one living behind you. Outdoor features include the metal roof, storage shed and firepit. Land lease will be $4500 per year. Band fees were $1653/year in 2025. Conventional mortgages are not available...must have cash to purchase. Buyers must have current police checks and proof of insurance before closing. Home cannot be rented out. Seller will have septic pumped out and inspected to meet band requirements before closing. Close to golf, restaurants, shopping and of course the beautiful Ipperwash Beach. (id:53015)
Royal LePage Triland Realty
Contact me
Resources
About me
Nicole Bartlett, Sales Representative, Coldwell Banker Star Real Estate, Brokerage
© 2023 Nicole Bartlett- All rights reserved | Made with ❤️ by Jet Branding
