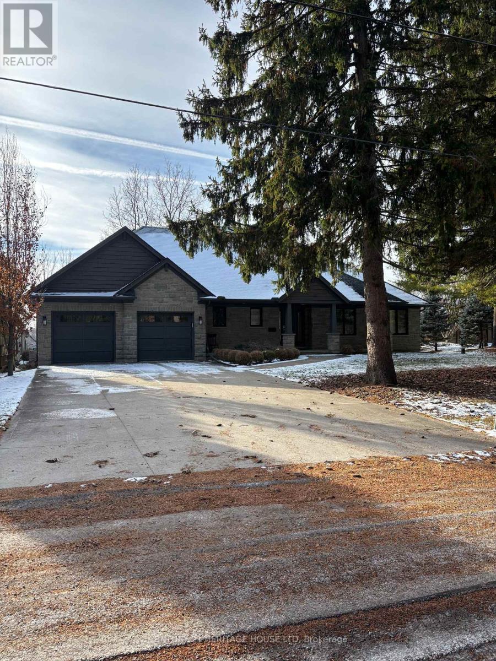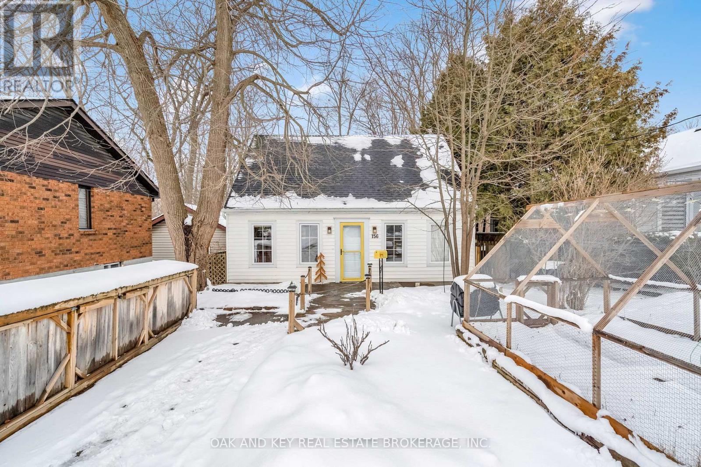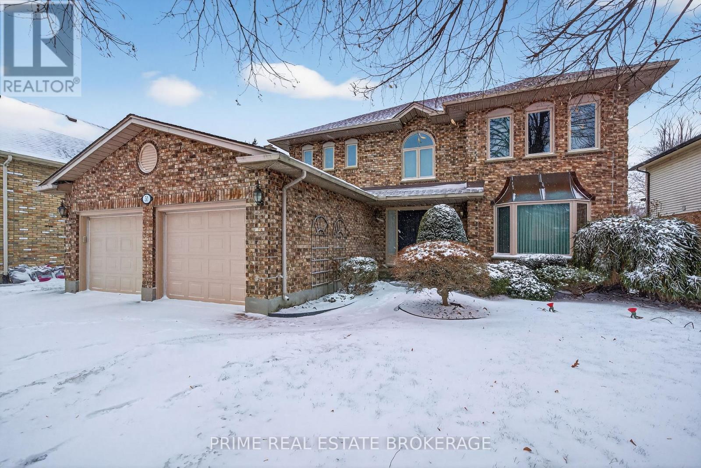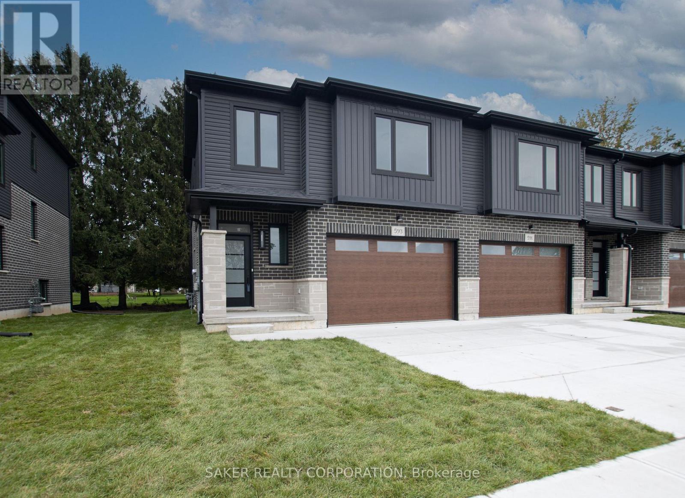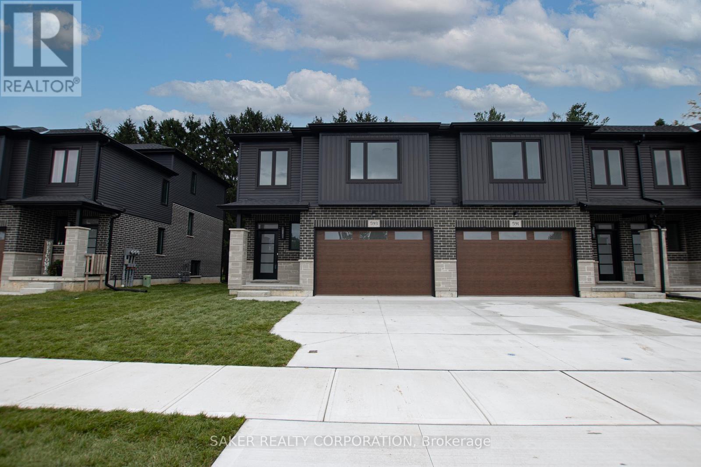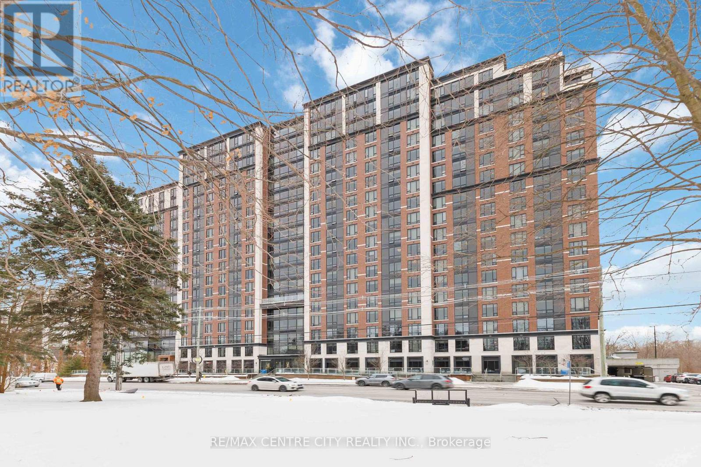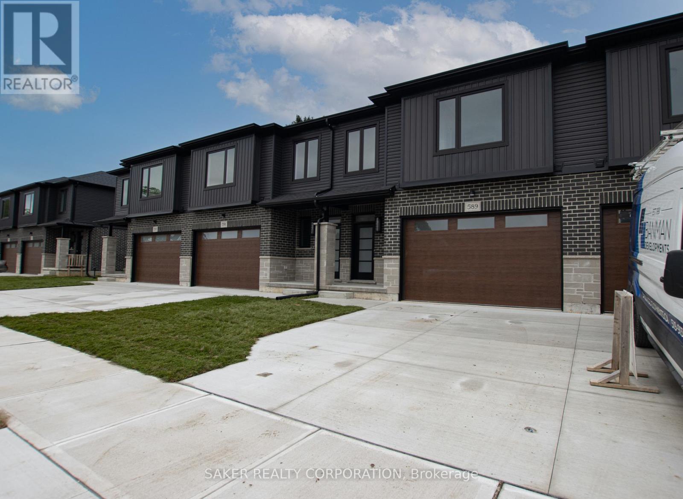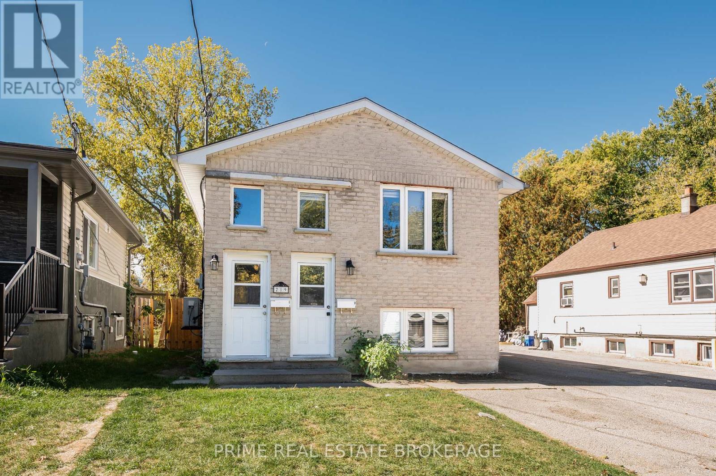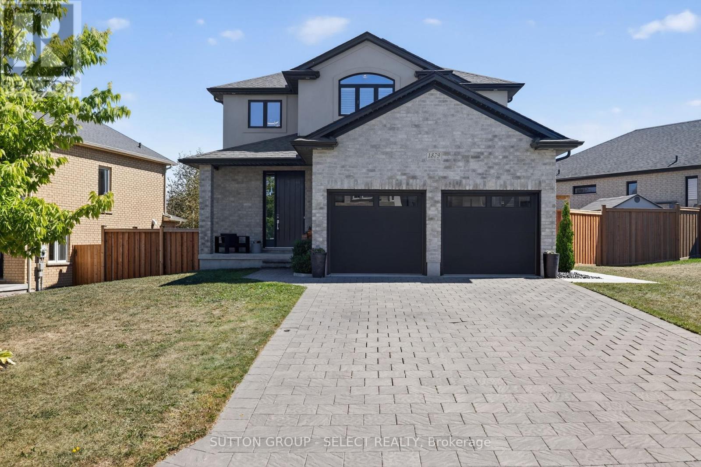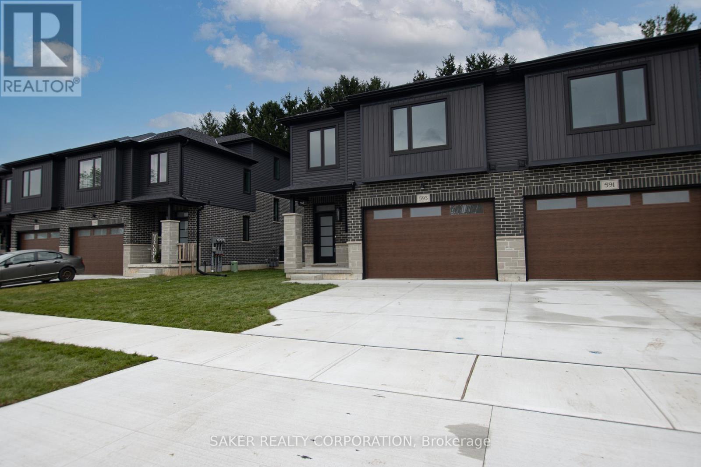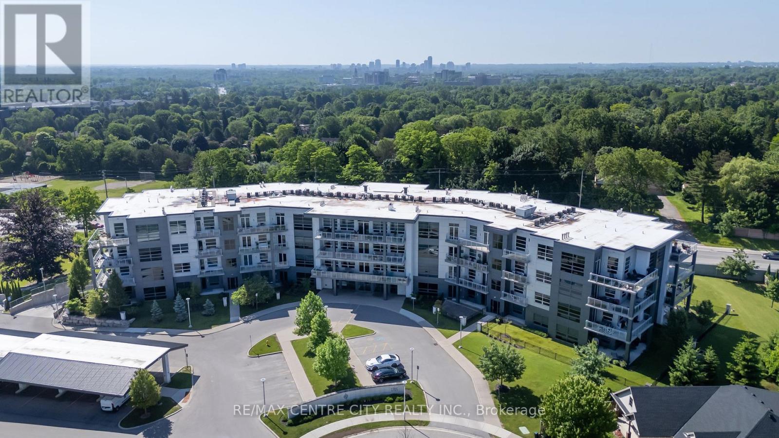Listings
42267 Southdale Line
Central Elgin, Ontario
This lovely home is located on a dead end, ravine lot and mature trees. Walk in the front door to a large great room, vaulted ceilings and gas fireplace. The main floor features a large Kitchen, Dining Room, Large Master Bedroom, Walk in Closet, 4 piece Ensuite, 2 piece Bathroom and main floor Laundry. The lower level has a large Rec Room, Bedroom, 3 Piece bathroom and lots of natural light. Enjoy your coffee or cold beverage on the deck or enclosed porch overlooking the ravine backyard. The Tenant pays for Cable, Phone and Internet. (id:53015)
Century 21 Heritage House Ltd
156 Langarth Street W
London South, Ontario
Your Own Hidden Cottage in the City. Tucked away at the end of a quiet dead-end street, this charming home feels like a secret retreat - your very own cottage in the city. Backing onto tranquil ponds, the setting is peaceful, private, and perfect for nature lovers and bird watchers, where mornings begin with birdsong and evenings unwind in calm reflection .Despite its serene surroundings, you're just minutes from downtown, close to schools, shopping, and all major amenities, with easy access to major highways for a seamless commute. It's the rare blend of countryside calm and city convenience. Whether you're a first-time buyer dreaming of a cozy place to call home or an investor seeking a unique, high-appeal property, this home offers warmth, character, and opportunity. A place to slow down, breathe deeply, and fall in love - while still staying connected to everything you need . A truly special opportunity to live gently and invest wisely. With Low property taxes , Newer HVAC system and other thoughtful updates this property is priced to sell quickly. (id:53015)
Oak And Key Real Estate Brokerage
51 Cherish Court
London South, Ontario
Offered for the first time, 51 Cherish Court is a rare opportunity in one of South London's most established and enduringly desirable enclaves. Built in 1989 by Sifton, homes on this quiet cul-de-sac are seldom available, with many residents choosing to remain for decades. The location was highly sought-after in the late 1980s and continues to be today-private, mature, and exceptionally well connected.Meticulously maintained, this residence reflects pride of ownership throughout and presents as though it were newly built. The main floor offers a practical and family-friendly layout, complete with a powder room, main-floor laundry, and multiple access points to the outdoors. The breakfast nook opens directly onto a large composite deck, overlooking a fully landscaped and irrigated backyard that provides both privacy and ease of maintenance. The same attention to detail extends to the front yard.Upstairs, the home features three generously sized bedrooms served by a well-appointed four-piece bathroom, along with a spacious primary suite that includes a comfortable five-piece ensuite with a jacuzzi tub. A two-car garage completes the home's functional appeal.Located just steps from the iconic Springbank Park, residents can enjoy immediate access to walking trails, green space, and the pedestrian bridge to Thames Valley Golf Course. Byron Village, the Southdale development, and downtown London are all minutes away, with a convenient transit route located just steps from the home for those who prefer not to drive.This is a home and location that rarely come to market-carefully maintained, thoughtfully designed, and ideally situated. A truly special offering worth seeing in person. (id:53015)
Prime Real Estate Brokerage
1662 Shore Road
London South, Ontario
Discover the grace and convenience of this striking, 1532 sq. foot vacant land one floor condo with double car garage perfectly situated in the highly desired Riverbend area. Plenty of natural light creating a welcoming atmosphere, the main floor offers a combination of hardwood and ceramic flooring, complemented by distinguished tray ceilings & a versatile den/office with double glass doors. A designer wall and double sided gas fireplace featured in the great room open to the kitchen complete with a practical island and a spacious dinette area. Retreat to the primary bedroom, enjoy the glow of the gas fireplace including a 4-piece ensuite bath with a separate soaker tub and stand-alone shower, walk-in closet and a terrace door leading directly to the deck. The unspoiled lower level, offers potential for expansion, complete with a rough-in for a future bathroom. Updated furnace and A/C (2021). Enjoy the exclusive use of the rear common green space, complete with a gazebo. This community is located with quick access to nature trails, while a park, restaurants, and shopping are all just minutes away. (id:53015)
Keller Williams Lifestyles
581 Regent Street
Strathroy-Caradoc, Ontario
* FREEHOLD ( NO CONDO FEE'S) END UNIT! Banman Development, Split level Townhome BACKING ONTO MATURE TREES ,with 3 bedrooms, 3 bathrooms, and 2 CAR DRVEWAY and 1.5 car Garage. The Kitchen features an island, quarts tops and backsplash. The Master suite on its own level with Luxury Ensuite and massive walk in closet . The Laundry room is conveniently located on the second level .JUST UNDER 2000 SQ FT, of Premium above ground floor space plus unfinished Basement, rear deck as standard. This home is conveniently located near the community center, parks, arena, wooded trails and the down town, and is appointed well beyond its price point which include quartz countertops, hardwood throughout the main floor, porcelain tile in all wet areas, glass/tile showers, 9' ceilings . *(All Pictures are of model home, 2 Colour options available ) (id:53015)
Saker Realty Corporation
577 Regent Street
Strathroy-Caradoc, Ontario
FREEHOLD NO CONDO FEES! This beautifully designed split-level townhome by Banman Development backs onto mature trees and offers nearly 1800 sq. ft. of premium above-ground living space (plus an unfinished basement). Featuring 3 spacious bedrooms and 3 bathrooms, this home includes a master retreat on its own level with a luxurious ensuite and massive walk-in closet. The modern kitchen showcases an island with quartz countertops and matching backsplash, while the open layout is elevated with hardwood on the main floor, porcelain tile in all wet areas, 9' ceilings, and elegant glass/tile showers. A rear deck comes standard, along with a convenient second-level laundry room, a 2-car driveway, and a 1.5-car garage. Perfectly located near the community center, parks, arena, wooded trails, and downtown, this home is appointed far beyond its price point. (Photos are of model home; two color schemes available.) (id:53015)
Saker Realty Corporation
1218 - 1235 Richmond Street
London East, Ontario
Welcome to Unit 1218 at Luxe London, a premium 3-bedroom, 2-bathroom corner unit offering stunning, unobstructed views and abundant natural sunlight from its large windows and 9'ceilings. Located just a short walk to Western University, this fully furnished unit features a modern gourmet kitchen with stainless steel appliances, granite countertops, and a stylish backsplash. The spacious master bedroom includes a walk-in closet and private 3-piece ensuite while the two additional bedrooms share a semi-ensuite bathroom, making this layout one of the most sought-after in the building. The building offers top-tier amenities, including a fitness club, sauna, games room, theatre, and 24-hour concierge. Currently leased to A+ tenants until spring 2026 at $2,900/month, this is a turnkey investment opportunity in one of Londons most desirable locations, close to Masonville Mall, parks, and Richmond Row! (id:53015)
RE/MAX Centre City Realty Inc.
573 Regent Street
Strathroy-Caradoc, Ontario
FREEHOLD NO CONDO FEES! This beautifully designed split-level townhome by Banman Development backs onto mature trees and offers nearly 1800 sq. ft. of premium above-ground living space (plus an unfinished basement). Featuring 3 spacious bedrooms and 3 bathrooms, this home includes a master retreat on its own level with a luxurious ensuite and massive walk-in closet. The modern kitchen showcases an island with quartz countertops and matching backsplash, while the open layout is elevated with hardwood on the main floor, porcelain tile in all wet areas, 9' ceilings, and elegant glass/tile showers. A rear deck comes standard, along with a convenient second-level laundry room, a 2-car driveway, and a 1.5-car garage. Perfectly located near the community center, parks, arena, wooded trails, and downtown, this home is appointed far beyond its price point. (Photos are of model home; two color schemes available.) (id:53015)
Saker Realty Corporation
219 Emerson Avenue
London South, Ontario
Welcome to 219 Emerson Avenue - a purpose-built duplex that not only delivers convenience andversatility, but also stands out as a strong cash-flowing investment. With projected rents of $1,995 +utilities for the upper unit and $1,945 + utilities for the lower unit, this property is forecasted to generatejust over $47,000 in annual rental income, operating at an impressive 5.7% cap rate. Each of the twospacious 2-bedroom units features in-suite laundry, separate gas and hydro meters, and ample on-siteparking - high-demand features that support premium market rents. Sitting on a deep lot in one ofLondon's most convenient pockets, the home is minutes from Victoria Hospital and surrounded byrestaurants, shopping, and essential amenities, offering the perfect blend of comfort and accessibility.Delivered with full vacant possession, this duplex gives investors the rare advantage of selecting their owntenants at true market rates. Depending on how quickly you act, you may still have the opportunity to stepin and place your own tenant - or even take over one of the units for an ideal house-hack setup whileenjoying a move-in-ready home. Whether you're building your portfolio or looking for a smart way to reduce living costs, 219 Emerson Avenue is a versatile, income-generating opportunity you won't want to miss. (id:53015)
Prime Real Estate Brokerage
1879 Couldridge Way
London North, Ontario
Located in a desirable and quiet Northwest London neighbourhood, this 2-storey family home has curb appeal, a stunning fully fenced backyard and great pool for the family . The open concept main floor plan features a large living room with fireplace insert and accent wall. The adjacent dining area has plenty of natural light and provides access to the backyard. The fabulous kitchen overlooks it all highlighted by a built-in oven and countertop range, amazing island with bar fridge & bar seating, and plenty of storage. The second level has a great primary suite with large walk-in closet and a fantastic ensuite bathroom featuring double vanity, soaker tub and a tiled shower with glass door. There are 2 additional bedrooms and a full bathroom on the second level. The basement is unfinished and awaits your finishing touches. The highlight of the home is the fully fenced backyard with a large deck area leading to a concrete patio surrounding a lovely inground pool. Book your private showing today! (id:53015)
Sutton Group - Select Realty
575 Regent Street
Strathroy-Caradoc, Ontario
FREEHOLD NO CONDO FEES! This beautifully designed split-level townhome by Banman Development backs onto mature trees and offers nearly 1800 sq. ft. of premium above-ground living space (plus an unfinished basement). Featuring 3 spacious bedrooms and 3 bathrooms, this home includes a master retreat on its own level with a luxurious ensuite and massive walk-in closet. The modern kitchen showcases an island with quartz countertops and matching backsplash, while the open layout is elevated with hardwood on the main floor, porcelain tile in all wet areas, 9' ceilings, and elegant glass/tile showers. A rear deck comes standard, along with a convenient second-level laundry room, a 2-car driveway, and a 1.5-car garage. Perfectly located near the community center, parks, arena, wooded trails, and downtown, this home is appointed far beyond its price point. (Photos are of model home; two color schemes available.) (id:53015)
Saker Realty Corporation
406 - 1705 Fiddlehead Place
London North, Ontario
Welcome home to this decidedly upscale Premiere Penthouse condominium at NorthPoint, ideally located in northwest London and offering easy access to the world class shopping at CFMasonville Place, the institutions of Western University and University Hospital. You are going to LOVE the Million Dollar four season views from the covered balcony, the perfect outdoor oasis for entertaining or just enjoying a glass of wine at the end of the day and marveling at some of the prettiest sunsets in London. This unique penthouse offers an open concept Greatroom featuring a 12' high custom designed ceiling with built in lighting, a modern linear gas fireplace surrounded by custom built cabinetry along with a butlers pantry and wine bar, and floor to ceiling windows to admire the beautiful view. This terrific condominium features a Savant Smart Home System that controls the lighting, blinds and built in speaker system. The Chef in your family is going to be impressed by the oversized kitchen island, along with high end Thermador appliances, custom cabinetry and quartz countertops. The primary bedroom is the perfect place to end a long day and has a spa inspired ensuite bathroom with heated flooring, a glass shower enclosure and a designer walk in closet. The guest suite is equally impressive and also features a full ensuite bathroom and dedicated walk in closet. There is also an in-suite laundry room along with convenient storage. New LifeBreath HEPA filtration system in stalled in2023. There are two dedicated exclusive underground parking spots included along with two exclusive storage units. Don't delay, you are going to LOVE living here! (id:53015)
RE/MAX Centre City Realty Inc.
Contact me
Resources
About me
Nicole Bartlett, Sales Representative, Coldwell Banker Star Real Estate, Brokerage
© 2023 Nicole Bartlett- All rights reserved | Made with ❤️ by Jet Branding
