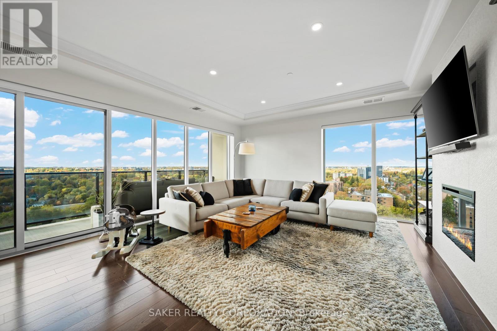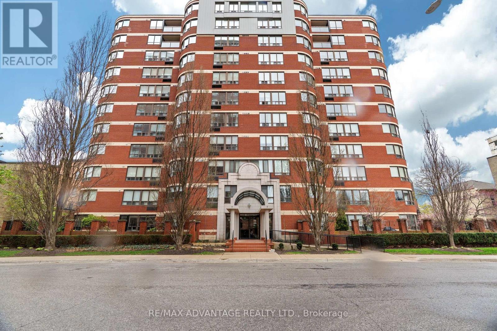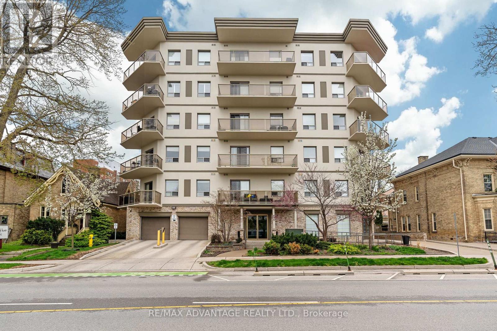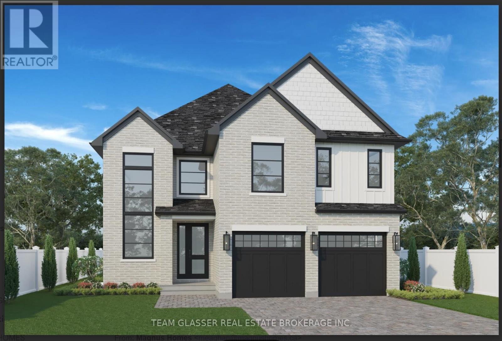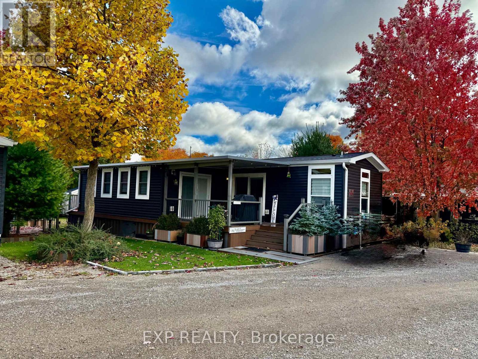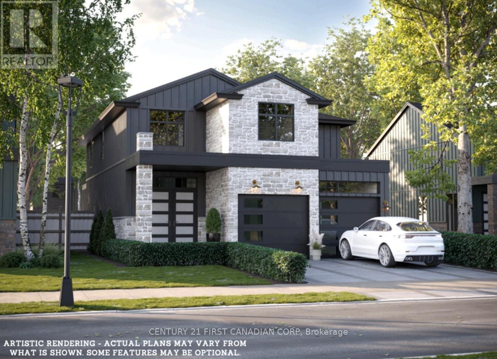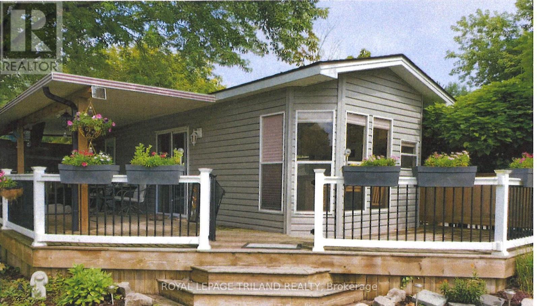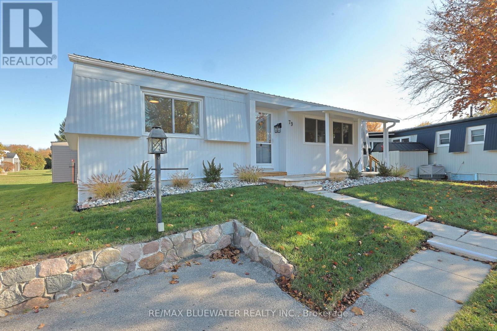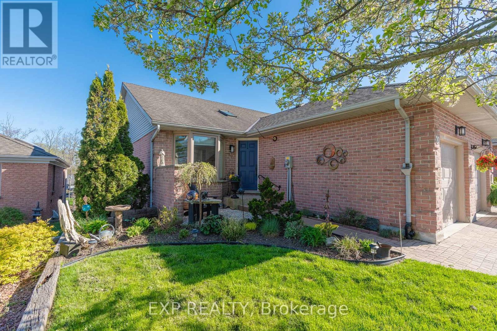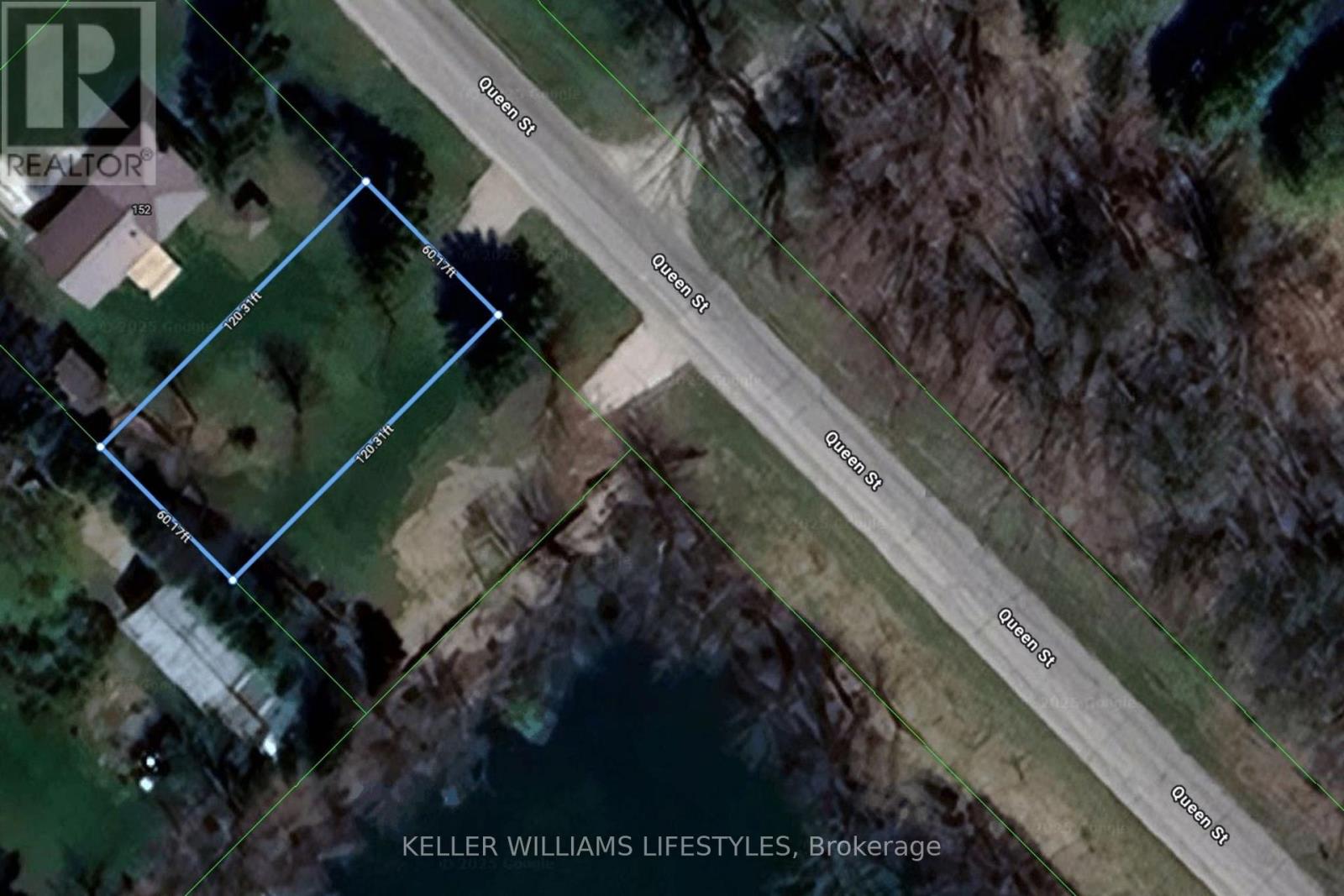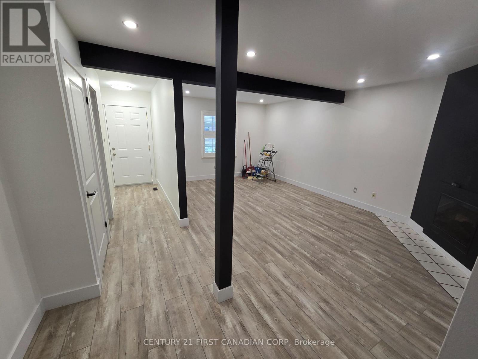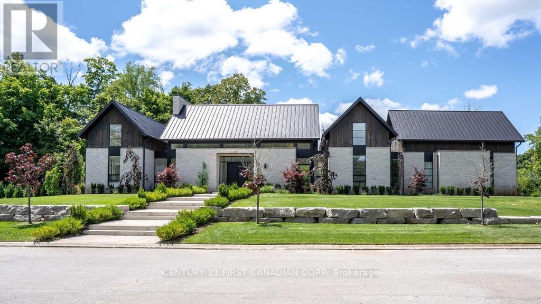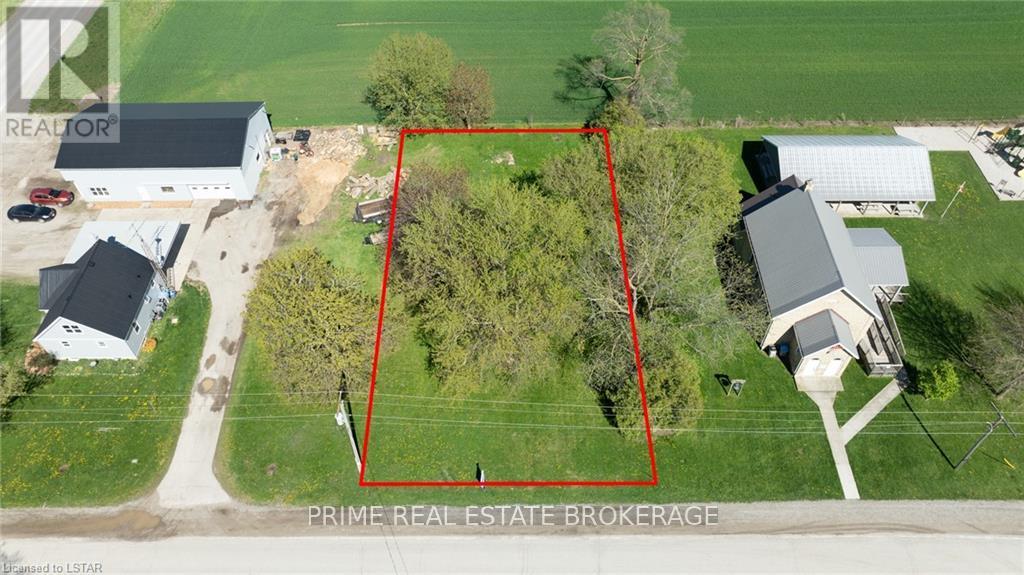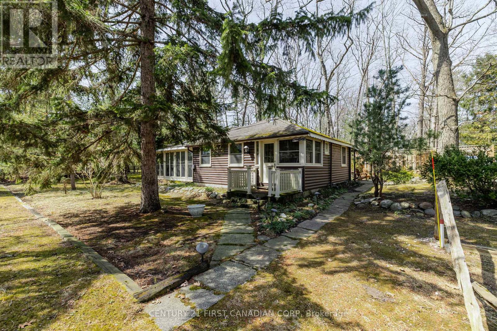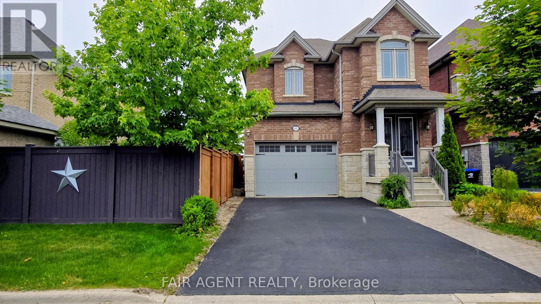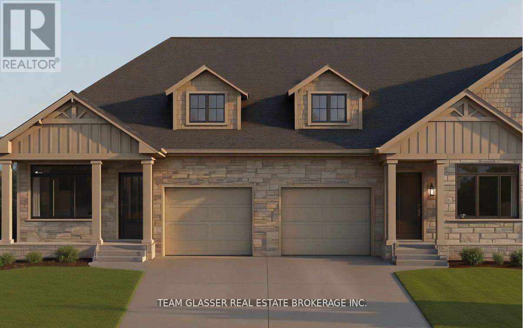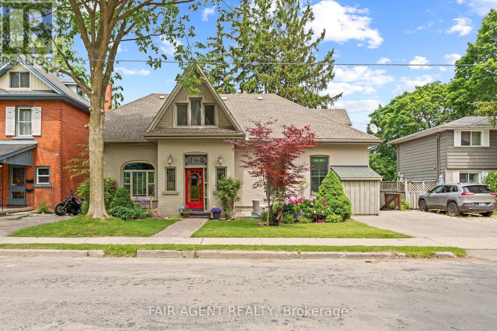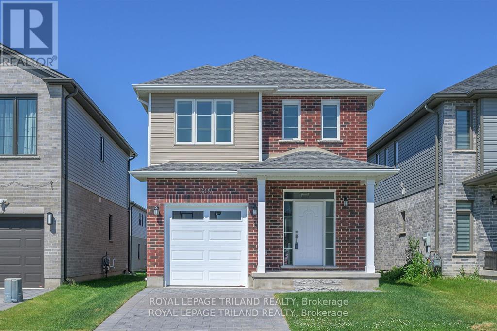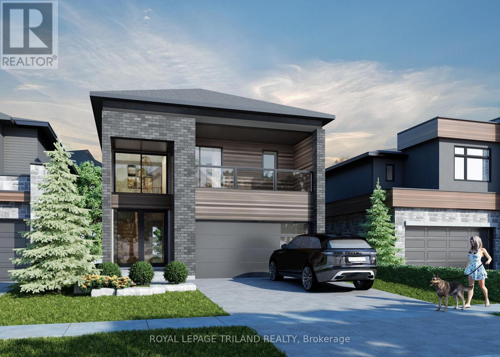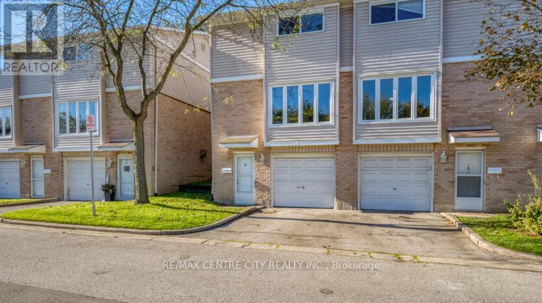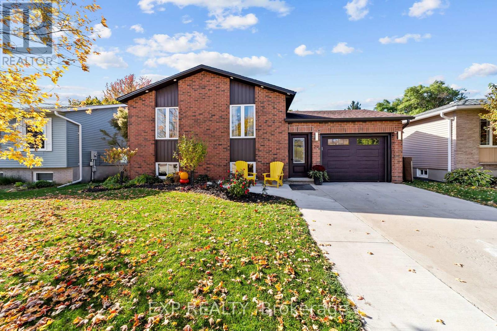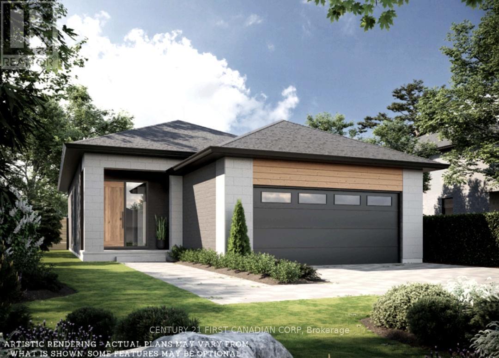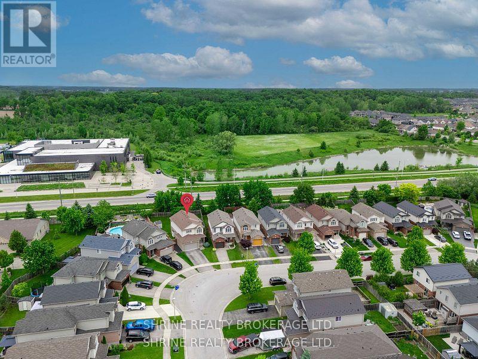Listings
1501 - 505 Talbot Street
London East, Ontario
Experience elevated urban living in the heart of downtown London. For the first time in over 2 years, you have an opportunity to experience the "Soho" unit at Azure. Perched on the 15th floor, this stunning 2 bath, 2 bed + den floor plan spans approximately 1,625 sq. ft. (per builder's plans). Showcasing breathtaking north and west-facing panoramic views you can enjoy from your 135 sq. ft terrace, or through your floor-to-ceiling windows that flood main living areas with lots of natural light. Discover refined elegance at every turn - from the engineered hardwood floors to the designer kitchen with quartz countertops, subway-tile backsplash, stainless-steel appliances, pendant lighting, and an oversized island perfect for entertaining. The open-concept living and dining area offers a seamless flow, anchored by a cozy electric fireplace and walls of glass windows for endless city views.The primary suite is a serene retreat, featuring a spacious walk-in closet and spa-inspired ensuite with double sinks, quartz counters, glass-enclosed shower, and bathtub featuring a full tiled wall. A second full bathroom and generous guest bedroom or office complete the space, all enhanced by sophisticated, modern finishes throughout. At Azure, residents enjoy a world-class amenity package - including a 29th-floor rooftop terrace with fire pits, lounge and dining areas, a professional fitness centre, golf simulator, billiards and library, guest suite, and private event space with kitchen and wet bar. Condo fees include heating, cooling, and water - leaving only personal hydro for exceptional efficiency and peace of mind. One designated garage parking space and locker is included (locker room is right next door to your unit). Whether you're downsizing, or seeking a vibrant downtown lifestyle, this executive-level suite delivers unparalleled comfort and prestige. Come and experience the allure that is "Azure". (id:53015)
Saker Realty Corporation
704 - 7 Picton Street
London East, Ontario
Beautifully updated corner unit in one of downtowns most desirable locations, just steps to Victoria Park, City Hall & Richmond Row. This 2-bedroom, 2-bath unit features a fully open-concept kitchen with stainless steel appliances, and concrete-inspired finishes. Fresh NEW flooring renovation (Oct 2025). Spacious living/dining area with fireplace and abundant natural light from large corner windows. Primary bedroom with walk-in closet and ensuite; second bedroom with cheater ensuite, ideal for guests or roommates. Condo fees include water, building maintenance with extra amenities including a fitness room, indoor pool, party room and rooftop patio. A move-in ready unit offering style, space, and unbeatable downtown convenience. Close to all amenities including grocery, medical, banking, Canada Life Place, Grand Theatre, public transit, parks and nature trails in the Forest City. (id:53015)
RE/MAX Advantage Realty Ltd.
301 - 435 Colborne Street
London East, Ontario
Welcome to Unit 301 at 435 Colborne Street a beautifully updated 2-bedroom, 2-bathroom condo in the heart of downtown London. This bright and spacious unit offers a modern open-concept layout, perfect for both relaxing and entertaining. The expansive living and dining area is filled with natural light from large windows and opens onto a generous balcony, providing the perfect spot to enjoy your morning coffee or unwind at sunset. The freshly painted interior is complemented by tasteful updates throughout. The spacious primary bedroom features a private ensuite bathroom, while the second bedroom is ideal for guests, a home office, or den. Additional features include in-suite laundry and underground parking space for added convenience and peace of mind. Located just steps from Richmond Row, Canada Life Place, shops, restaurants, parks, and public transit, this condo offers the perfect blend of urban convenience and contemporary comfort. Don't miss your opportunity to own a beautifully maintained condo in one of London's most desirable downtown locations. (id:53015)
RE/MAX Advantage Realty Ltd.
Lot 17 - 71 Dearing Drive
South Huron, Ontario
To BE BUILT in Sol Haven, Grand Bend! Tasteful Elegance in this Stunning 2 storey Magnus Homes SAPPHIRE Model. This 2493 square foot Model could sit nicely on a 49 ft standard lot in the NEW Sol Haven, Grand Bend subdivision. This Model has an open, expansive 2 storey Great Room. Large dining cove Bay Window off the wide kitchen makes the MAIN FLOOR, family ready, open and inviting. You'll live outside on the wide Covered back deck looking over your yard! Ready for backyard BBQ's! The Second Level boasts a Large Primary bedroom with a large ensuite in that same Bay Window bump out! Two walk-in closets complete this Primary Oasis. Lots of space for storage and making the space your own. The 3 other spacious bedrooms and full bath complete the second level, overlooking the Great Room Below. The main-floor touts a large laundry and main floor powder room. There are many more Magnus styles to choose from including bungalows and two-story models. **Note - Photos Show other Magnus build in KWH/London! We have many larger Premium Plans and lots, backing onto trees, ravine and trails to design your custom Home. Come and see what Grand Bend living offers-Healthy, Friendly small-town living, Walks by the lake, great social life and restaurants. Come and see our model at 4 Sullivan St. in Sol Haven Grand Bend! (id:53015)
Team Glasser Real Estate Brokerage Inc.
Exp Realty
616 - 923590 Rd 92 Rr#3 Road
Zorra, Ontario
Located in 9 month section of award winning Happy Hills Resort. Gorgeous Custom Built 2021 Commodore Park Model with Additional Sunroom (16 x 42 and 12 x 20). 8ft ceilings throughout allow for extra large double hung windows and transoms. Zebra blinds on all. Eye catching composite deck and skirting with hard top coverage. Sunroom also has composite flooring with loads of added storage, 3 ft windows and pendant lighting. Open concept kitchen has new fully upgraded stainless steel appliances including a higher end gas stove with air fryer and grill, fridge with ice cube maker, a dishwasher, microwave and farm house sink. Solid oak cupboards, and pull out drawer storage including unique pull out storage in "dead space corner". Cupboards are pulled over the fridge and gabled. 3 Stage Home Filter System and higher particle filter for kitchen sink and ice maker. Electric Fireplace in the living room. Both bathrooms have granite vanities and marble flooring. Built in dressers and extra storage in the master bedroom. The laundry is located in the closet in the second bedroom. Both bedrooms fit king size beds. Cement pad and insulated spray foam under both modular and sunroom. 7 x7 shed with hydro. BBQ included on front deck and there is another composite deck off the back door. Lovely castor planters with Blue Spruce in front. Newer lawn mower stays. A truly beautiful location with a large heated family swimming pool, children's splash pad, heated adult's only swimming pool, a 9 hole golf course and driving range, Bocce Ball, Lighted Tennis court, Pickleball, Volleyball, Basketball, Shuffleboard, Horseshoe pits, Daily children's crafts/activities, hayrides, bingos, movies, special tournaments, mini animal farm, hiking trails, several playgrounds, lighted skateboard and bicycle activity center and more. Get in on this lovely lifestyle early! Contact listing agent for fees, deposit and occupancy requirements. 15 minutes to the 401and 10 minutes to amenities. (id:53015)
Exp Realty
3124 Gillespie Trail
London South, Ontario
The Newcastle Elegant 4-Bedroom Home with Grand Design Welcome to The Newcastle, a stunning 2,436 sq. ft. two-storey home featuring 4 spacious bedrooms and a double-car garage. Step into a soaring two-storey foyer that sets the tone for this beautifully designed space. The open-concept main floor offers a modern kitchen, bright dinette, and a cozy family roomperfect for everyday living and entertaining. Upstairs, enjoy generous bedrooms and a luxurious primary suite with an ensuite that feels like a spa retreat. Built by Birani Design & Build, a trusted name in Londons construction community, this home features exceptional craftsmanship and thoughtful design in Talbot Village Phase 7, one of the citys most sought-after communities.This is your chance to live in a mature, family-friendly neighbourhood thats quickly becoming one of Londons most desirable places to call home. Phase 7 offers a fantastic location, with a brand-new public school opening in 2025, and is within walking distance to École élémentaire La Pommeraie (French public school), parks with basketball courts, soccer fields and scenic trails winding around tranquil ponds.Talbot Village Shopping Plaza is just minutes away, offering No Frills, Dollarama, restaurants, banks, GoodLife Fitness, medical clinics, and more. Even greater convenience is coming with a new commercial plaza set to include a veterinarian, dental clinic, Starbucks, and other exciting businesses. The brand-new YMCA, only a short walk away, brings state-of-the-art health and wellness services to the neighbourhood.Commuting is a breeze with quick access to Highways 401 & 402, perfect for reaching St. Thomas or the beaches of Port Stanley. Prefer a greener option? Enjoy the new bike lanes on Colonel Talbot Road, connecting you to nearby Lambeths small-town charm.Talbot Village offers the perfect balance of modern amenities, natural beauty, and community living. TO BE BUILT! (id:53015)
Century 21 First Canadian Corp
D36 - 4895 Lakeshore Road
Plympton-Wyoming, Ontario
3 Season Northlander Cottage Classic Park Model (2004) in Paradise Valley. Renovated in 2020. Fully furnished including all furniture, appliances, 3 TV's and the BBQ. Spacious kitchen and living area. Two bedrooms. Bathroom with full size toilet and tub/shower combo. Wrap around deck is mostly covered. Tankless water heater, forced air gas furnace and central air. Newer roof. Shed included. Extra parking across the road. Amenities include two inground pools, mini putt, jumping balloon, shuffleboard, horseshoes, corn toss and paddle boats. Fees are $4000 for 2026. Close to beautiful Lake Huron. Approximately 20 minutes to Sarnia. Just move in and enjoy! Available May 1-October 15 (id:53015)
Royal LePage Triland Realty
79 Pebble Beach Parkway
South Huron, Ontario
EXTENSIVELY UPDATED IN 2022 WITH NEW FLOORPLAN ALLOWING FOR OPEN CONCEPT AND TWO BATHROOMS! Welcome to 79 Pebble Beach Parkway, Grand Bend in Grand Cove Estates. Great curb appeal with newly painted exterior, low maintenance rock garden beds with only perennials and front covered porch. Home was extensively updated in 2022 from drywall walls/ceilings, flooring, kitchen, appliances, bathrooms and much more. Open concept floorplan with neutral colours throughout. Kitchen offers center island, newer appliances, tiled backsplash and more. Lots of windows throughout for lots of natural light! Bonus room is a great space to relax and kick back featuring a screen door to back deck. Primary bedroom with double closet and two piece ensuite. Floorplan also allows for another bedroom, full updated three piece bathroom with walk-in shower and laundry closet. Enjoy the updated back deck with space for patio furniture. Newer garden shed included to hold your garden tools and more. Grand Cove Estates is a 55+ land lease community located in the heart of Grand Bend. Grand Cove has activities for everybody from the heated saltwater pool, tennis courts, woodworking shop, garden plots, lawn bowling, dog park, green space, nature trails and so much more. All this and you are only a short walk to downtown Grand Bend and the sandy beaches of Lake Huron with the world-famous sunsets. Monthly land lease fee of $865.52 includes land lease, access to all amenities and taxes. (id:53015)
RE/MAX Bluewater Realty Inc.
20 - 90 Ontario St Street S
Lambton Shores, Ontario
Welcome home to 90 Ontario Street Unit 20. This unbelievable RIVERFRONT property with 35 foot boat slip is just a short boat cruise away from the shores of Lake Huron. What a fantastic view sitting on your upper deck watching the boats cruise down the river under your shaded power awning, or maybe just relax under the lower level deck overlooking the river. Inside on the main floor features 2 bathrooms, a primary bedroom and an open concept kitchen and family room. This condo has had an extensive list of renovations done in the past 5 years. Skylights, windows on the main floor, decking on the main balcony floor, and a deck awning, were all added in 2022. The furnace and central air are only 3 years old. All the kitchen appliances were purchased new in 2020 along with kitchen renovations to an open concept, great for entertaining. The washer and dryer were replaced in 2019 and the laundry room was moved to the main floor which made life so much easier. The gas fireplace was also replaced in 2020 and the living room is just a great open space to cuddle by the cozy fireplace. All floors throughout this condo were recently replaced including the lower level where you can find two spacious bedrooms, an additional bathroom, and a nice sized recreational room with a gas fireplace. On those hot days you can sit out on the lower level shaded deck or walk down to your boat and take it for a cruise and watch the gorgeous sunset. There is free overflow guest parking available. This property is simply breathtaking and where dreams do come true. Please don't miss out book your showing today! (id:53015)
Exp Realty
78 Queen Street
Middlesex Centre, Ontario
Discover your perfect canvas at 78 Queen Street in the vibrant, family-friendly town of Komoka. This rare vacant lot offers an ideal opportunity to build the home of your dreams, set in a welcoming community surrounded by nature, recreation, and everyday conveniences. The rectangular lot, approximately 60 feet by 120 feet, is close to a pond/lake and is ready for immediate development. Residents enjoy a short walk to the Komoka Wellness Centre, which features twin NHL-sized ice rinks, a YMCA-operated fitness facility, library, splash pad, and playground. Komoka Park and the nearby community centre provide sports courts, walking trails, green space, and gathering spots, while nature lovers will appreciate Komoka Provincial Park with its scenic river trails and abundant wildlife. The town is rich in amenities, from local dining and shopping to cultural attractions like the Komoka Railway Museum, as well as seasonal festivals and community events. With quick access to Highway 402, commuting to London or other regional destinations is effortless, making this location the perfect blend of rural tranquillity and urban convenience. (id:53015)
Keller Williams Lifestyles
1 - 1294 Byron Baseline Road
London South, Ontario
Fully updated lovely townhouse at desired byron area. this gorgeous unit has gone through complete renovation. beautiful colour choices, new paint all around, water proof vinyl flooring, led lights and pot lights all around, brand new gorgeous kitchen, quartz countertop,brand new appliances and lovely fireplace.main floor consist of living room, dining area, 2 piece powder room and lovely kitchen, second floor consist of 3 generous size bedrooms and a full bathroom. basement consist of a huge family room as well as laundry area. great neighbourhood and great school zones. it's vacant and ready for its new tenants. (id:53015)
Century 21 First Canadian Corp
3819 Deer Trail
London South, Ontario
A Masterpiece of Scandinavian Design and Modern Luxury. Discover 3819 Deer Trail, a one-of-a-kind luxury residence nestled in the heart of Lambeths exclusive Deer Trail enclave. Set on a private cul-de-sac and surrounded by nature, this home offers a rare blend of peaceful seclusion and sophisticated urban living. Inspired by contemporary Scandinavian architecture, the home radiates warmth and minimal elegance. Its striking stone exterior is both timeless and modern, creating a bold first impression. Inside, youll find over 8,500 square feet of thoughtfully designed space, where every detail reflects quality craftsmanship and intentional design. This 5-bedroom, 5 1/2 -bathroom home is designed for elevated everyday living. The main level features 26-foot vaulted ceilings, flooding the space with natural light and creating a stunning sense of openness. The chefs kitchen is equipped with premium appliances, custom cabinetry, and an oversized island, flowing into an outdoor living area perfect for entertaining or unwinding in private. The lower level is a true extension of the homes luxurious feel, offering a home theatre, a stylish bar, second kitchen, home gym, sauna, guest suite, and a large great room -ideal for hosting or relaxing. For car enthusiasts or large households, the home includes a 5-car garage and parking for up to 16 additional vehicles. 3819 Deer Trail is more than a home - its a retreat. A place where modern elegance, Scandinavian simplicity, and natural tranquility come together to offer an unparalleled living experience in London, Ontario. Located minutes from schools, trails, shopping, and Hwy 401 access. A rare offering in one of Londons most sought-after neighbourhoods. (id:53015)
Century 21 First Canadian Corp
35924b Corbett Road
North Middlesex, Ontario
Discover the perfect balance of country charm and coastal convenience with this brand-new build located in the peaceful hamlet of Corbett, just 10 minutes from Grand Bend beach and spectacular sunsets, and an easy 40-minute commute to London. This thoughtfully designed home offers some flexibility in the layout, allowing adjustments to the plan if the building is not yet in progress. This home maximized convenience with three generous bedrooms, along with a mudroom and a utility/laundry room ensure plenty of room for guests, family, and additional storage. Spend your days embracing the tranquility of rural living, while enjoying quick access to GrandBend's vibrant amenities, Bayfield's boutique shops and unique dining options, and the natural beauty of the surrounding countryside. Whether you're seeking a quiet retreat or a modern rural residence, Corbett delivers the ideal setting for your next chapter. (id:53015)
Prime Real Estate Brokerage
47 Heaman Crescent
Lambton Shores, Ontario
Nestled just steps away from the serene shores of Lake Huron, this charming and unique cottage offers the perfect escape from the hustle and bustle of everyday life. Surrounded by lush, towering trees, the cabin exudes rustic warmth and tranquility, making it an ideal destination for those seeking a peaceful getaway.The cabins natural wood exterior blends seamlessly with its forested surroundings, providing both privacy and a stunning backdrop. Inside, the cabin boasts a cozy, inviting atmosphere with a gas fireplace, and large windows that allow you to enjoy views of the trees and hear the nearby lake. Many updates throughout that help maintain the original integrity of the cottage including, hardwood floors, replacement windows, 100 amp service, fully winterized throughout and a fabulous sunroom with soaring ceilings and stone floors. A gas bbq and hot tub compliment the patio with ample areas to entertain, relax and enjoy. Whether you are curling up with a good book in front of the fire, or sipping your morning coffee on the deck as the sun rises over the trees, the cabin offers the perfect setting for relaxation.What makes this cabin even more special is its proximity to Lake Huron. Just a short walk away, you can enjoy the pristine beach, take a swim in the refreshing waters, or spend your days kayaking, paddleboarding, or simply soaking in the natural beauty. Additionally, the cabin is within walking distance to the vibrant town of Grand Bend, where you can explore local shops, restaurants, and enjoy the lively atmosphere of one of Ontarios most beloved beach destinations.Whether you're seeking adventure on the water or quiet moments in nature, this log cabin offers an unforgettable retreat with a perfect blend of rustic charm and modern comfort. (id:53015)
Century 21 First Canadian Corp
60 Holt Drive
New Tecumseth, Ontario
Gloucester II by Previn Court Homes, 1725+ sq ft of finished living space, fully detached 2-storey brick and stone home on a semi-corner lot in a quiet, family-friendly neighbourhood. Featuring 3 bedrooms (primary with walk-in & ensuite), 2.5 baths, and a grand open foyer with tall windows. Enjoy 9 ft ceilings on the main floor, a gas fireplace, upgraded baseboards on the second floor, and California knockdown ceilings. Includes Samsung stainless steel appliances: induction cooktop, refrigerator, microwave, dishwasher, plus a second-floor laundry room with washer and dryer. The spacious basement is framed, insulated, vapour-barriered, and includes a rough-in for a 3-piece bathroom and a cold cellar ready to finish or convert into a legal suite. Other features include a brand-new Frigidaire 3 Ton A/C (installed May 2025, transferable warranty), rough-in central vac, fully fenced backyard with 9 ft permitted fencing, interlocked front walkway, 4-car driveway, and a 1.5-car insulated garage. Builder upgrades: tall-pour basement (84), Energy Star windows, upgraded subfloors, engineered joists, exterior backyard gas lines (BBQ/stove), HRV system, high-eff gas furnace, upgraded cabinets, frameless glass shower, Victorian coach lights, maintenance-free porch columns. Close to schools, parks, hospital, Hwy 89, and shopping. Move-in ready with flexible closing. See virtual tour for interior of all 3 levels. (id:53015)
Fair Agent Realty
609 - 1510 Richmond Street
London North, Ontario
Nicely updated and well maintained 2 bedroom, 2 bath condo. Laminate flooring throughout. 1 Parking spot included with additional available to rent subject to availability. Rent term min 1 year lease. Close to Masonville Mall, University of Western Ontario and Hospital. (Photos from previous tenant) (id:53015)
Exp Realty
28 Dearing Drive
South Huron, Ontario
TO BE BUILT -Welcome to the Magnus Townhomes at Sol Haven in sought after Grand BEND! **PHOTOs are of other Magnus builds* These One Floor (Interior Unit) are 1272 sq ft FREEHOLD bungalows (you OWN the land and building) are perfect for an active lifestyle-10 minutes walk to golf, restaurants, cafe's or beach! Tastefully decorated in neutral tones, with quality finishings by Magnus Homes. Open concept great room with lots of windows, higher ceilings(plus high ceilings in the basement, perfect for an in-law suite.), gas fireplace, engineered Hardwood floors, and patio doors to the garden. Sit around quartz top island for entertaining or food prep with open dining area. Primary bedroom is good-sized with walk-in closet and double sink ensuite with Tub & tiled and glass shower. The 2nd bedroom could also be a den or office at the front with a 3 piece close-by. Single car garage with drive off the road-YOU own the land - No Condo Fees!! The Lower-level is left for your finishing - or have Magnus Homes finish it to your needs. *NOTE - This is Interior but End units Stairs from the garage to the basement allows for multi-generational living or separate suite for your guests!* The bungalow model is ready to show and Street towns will be ready mid-Dec '25 and into 2026! Plan your retirement or part-time beach community lifestyle! Book your Townhome today. 10% required to hold one for you. This is the first of 4 blocks available. Closings for these townhomes in late 2025. The Beauty of Lake Huron and it's best Beach - Experience that Vacation feeling everyday and don't miss another Sunset! Come and see our model at 4 Sullivan St. in Sol Haven Grand Bend! A Bungalow model is now ready to see! (id:53015)
Team Glasser Real Estate Brokerage Inc.
Exp Realty
26 Daly Avenue
Stratford, Ontario
Motivated seller, furnishings available. This distinguished Stratford home blends refined historic charm with thoughtful modern upgrades, delivering over 3,000 square feet of beautifully finished living space. Located on a quiet, tree-lined street within walking distance to downtown, the TJ Dolan Trail, Stratford Intermediate School, and the hospital, it offers both tranquility and convenience. Inside, you're welcomed by soaring 11-foot ceilings, original stained-glass transoms, rich crown mouldings, and wide baseboards, all preserved with care. The formal living and dining rooms feature elegant French doors with beveled glass, allowing for easy entertaining or relaxed evenings by the fire. Throughout the main level, curated finishes, fresh paint, designer lighting, and bold colour choices add vibrancy while honouring the homes architectural pedigree. The kitchen has been expertly renovated with custom cabinetry, butcher block counters, a farmhouse sink, and integrated seating, blending style and function. A powder room with adjacent closets opens into a convenient main-floor laundry area. With four bedrooms, three upstairs and one down, and two full bathrooms featuring heated floors and a classic clawfoot tub beneath twin windows overlooking the treetops. The finished lower level is a flexible extension of the living space, fully finished, gas fireplace, heated bathroom, and walkout to a covered deck. Ideal for guests, remote work, or multigenerational living, this area enhances the homes livability without sacrificing charm. Outside, the landscaped, fenced yard is a seasonal showcase with Japanese maples, fruit trees, and garden beds. A two-tiered deck provides sun and shade, perfect for morning coffee or summer gatherings. Recent updates include top-quality carpeting upstairs, a renovated bathroom, roman blinds, and basement waterproofing with lifetime warranty. A rare opportunity in one of Stratford's most cherished neighbourhoods. (id:53015)
Fair Agent Realty
3837 Auckland Avenue
London South, Ontario
NEW BUILD- Wonderful 2 Storey 4 Bedroom 2.5 Bath Home Located in the highly sought after "MIDDLETON" subdivision! Spacious Foyer- Eat -in Kitchen with island. Dinette area with Patio doors- Good Size Living Room-Upper Level features 4 Bedrooms including (Primary bedroom with 4 pc ensuite & walk in closet) and Convenient Laundry Room. **NOTE** NEW STAINLESS STEEL APPLIANCES INCLUDED AND WINDOW COVERINGS! Separate Side Entrance for future use if needed. GREAT SOUTH LOCATION! Close to Several Popular Amenities , Shopping, Schools, restaurants. Easy Access to the 401 and 402! (id:53015)
Royal LePage Triland Realty
3915 Big Leaf Trail
London South, Ontario
Springfield Homes is proud to present to you the "MAYFAIR" Model. A model where Elegance meets Tranquillity. As a local London Builder; Springfield takes pride in crafting every corner with passion and precision. Located in south London's premier new neighbourhood, and located within minutes of all amenities, shopping centres, Boler mountain and much more! The subdivision is also located within minutes to major highways 402/401. The "MAYFAIR" model is a thing of beauty. The house offers 4 Bedrooms above grade with a functional main floor layout and tons of potential upgrade options. The main floor offers you an elegant layout with a walkout to your own backyard! The second floor features tons of living space with 4 bedrooms, 2 full washrooms and a laundry room for your convenience. Clients will have a chance to select the upgrade package of your choice! For a limited time only! Certain upgrade packages will provide clients with a complete Appliance Package (6 Appliances). (id:53015)
Royal LePage Triland Realty
124 - 320 Westminster Avenue
London South, Ontario
NEWLY RENOVATED THREE-BEDROOM CONDO TOWN. Offering a free month rent for the second month of tenancy. This quality three-level end unit townhome has many upgrades! The bright and spacious living /dining area has warm laminate flooring. The renovated kitchen features clean white cabinets and three newer appliances. An eating area spills onto a bright fenced patio - perfect for BBQ. The powder room on the main level is convenient for guests. Upstairs, the oversized master bedroom would easily fit a king-size bed and has double closets for all your storage needs. The second and third bedrooms are of adequate size. The four-piece bathroom has been upgraded with newer white tile and a vanity. The lower level has a finished media room, great for movie nights. There is parking for two vehicles-one in the garage, and one in front of it. Includes central air.Limited pets, no-smoking.Single-family occupancy only as per condo rules. Close to Victoria Hospital, grocery stores, with easy access to downtown and 401. Available Now, rent + utilities. (id:53015)
RE/MAX Centre City Realty Inc.
29 Dunsford Crescent
St. Marys, Ontario
Welcome to 29 Dunsford Crescent - a beautifully updated raised ranch tucked away on a quiet, family-friendly street in the charming town of St. Marys. This home has been lovingly cared for by the same family for over 25 years and now offers a perfect blend of comfort, style, and functionality for its next owners. Step inside to discover open-concept living that's both welcoming and practical. The renovated kitchen (2024) was designed for family connection, featuring Calcutta Brazil Quartite, a pot filler with herringbone backsplash, a double pantry, and bar seating that makes everyday living effortless. The spacious living and dining area flow seamlessly together - ideal for entertaining or keeping an eye on little ones while you cook. The main floor offers three bedrooms, including a primary suite with cheater ensuite access to the recently renovated main bathroom (2022). Downstairs, you'll find a bright and versatile lower level with new flooring (2025), a potential fourth and fifth finished bedroom (2025), a full bathroom and plenty of space in your rec room - giving your family room to grow. Outside, enjoy a beautifully landscaped yard with room to play, relax, or entertain. The stamped-concrete patio even includes a gas hookup for your bbq and wiring for a hot tub, should you wish to reconnect it. Located in a highly walkable neighbourhood, you're just steps from local schools, parks, and the St. Marys Rec Centre featuring ice rinks, an indoor pool, and community programs for all ages. Enjoy strolls to downtown shops, local restaurants, or the iconic St. Marys Quarry, Canada's largest natural swimming quarry.Move-in ready, family-approved, and full of heart - 29 Dunsford Crescent is more than a house. It's a home built for making memories. (id:53015)
Exp Realty
3104 Gillespie Trail
London South, Ontario
The Lando Stylish 1,470 Sq. Ft. Bungalow with Double Garage Welcome to The Lando, a beautifully designed bungalow offering 1,470 sq. ft. of stylish, functional living space. This home features a double-car garage and a spacious open-concept layout, with the kitchen seamlessly connected to the family room and dinetteperfect for everyday living and entertaining.The primary bedroom is generously sized and includes a large walk-in closet and a stunning ensuite for your private retreat. A second bedroom and a well-appointed full bathroom complete the layout, offering comfort and flexibility for guests, family, or a home office.Built by Birani Design & Build, a trusted name in Londons construction community, this home features exceptional craftsmanship and thoughtful design in Talbot Village Phase 7, one of the citys most sought-after communities.This is your chance to live in a mature, family-friendly neighbourhood thats quickly becoming one of Londons most desirable places to call home. Phase 7 offers a fantastic location, with a brand-new public school opening in 2025, and is within walking distance to École élémentaire La Pommeraie (French public school), parks with basketball courts, soccer fields and scenic trails winding around tranquil ponds.Talbot Village Shopping Plaza is just minutes away, offering No Frills, Dollarama, restaurants, banks, GoodLife Fitness, medical clinics, and more. Even greater convenience is coming with a new commercial plaza set to include a veterinarian, dental clinic, Starbucks, and other exciting businesses. The brand-new YMCA, only a short walk away, brings state-of-the-art health and wellness services to the neighbourhood.Commuting is a breeze with quick access to Highways 401 & 402, perfect for reaching St. Thomas or the beaches of Port Stanley. Prefer a greener option? Enjoy the new bike lanes on Colonel Talbot Road, connecting you to nearby Lambeths small-town charm. TO BE BUILT! (id:53015)
Century 21 First Canadian Corp
899 Bradshaw Crescent
London North, Ontario
Beautifully Renovated Detached Home in Sought-After North London! Welcome to this move-in-ready gem, thoughtfully updated with modern finishes throughout. Recent upgrades include a new roof (2021), brand-new flooring, fresh paint, and updated lighting, all complementing a stylish and functional layout. The main floor boasts a contemporary kitchen with breakfast bar, a bright dinette with walk-out to the backyard, a 2-piece powder room, and a cozy living room with a gas fireplace perfect for everyday comfort and entertaining. Upstairs, you'll find three spacious bedrooms, a versatile den, a 3-piece bathroom for the secondary rooms, and a private primary suite complete with walk-in closet and ensuite bathroom. The fully finished basement adds even more living space, featuring a large rec room, an additional bedroom, and a full ensuite bath ideal for guests or extended family. The garage offers built-in shelving for added convenience. Enjoy the outdoors in the fully fenced backyard with a freshly painted patio, perfect for summer gatherings. Prime Location: Minutes to Stoney Creek YMCA, top-rated schools, Western University, University Hospital, downtown London, and Hwy 401 everything you need is just around the corner! (id:53015)
Shrine Realty Brokerage Ltd.
Contact me
Resources
About me
Nicole Bartlett, Sales Representative, Coldwell Banker Star Real Estate, Brokerage
© 2023 Nicole Bartlett- All rights reserved | Made with ❤️ by Jet Branding
