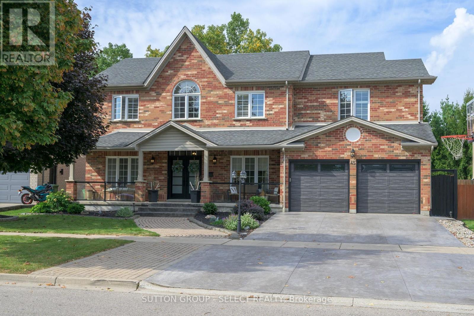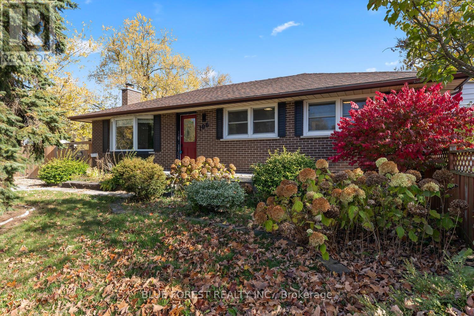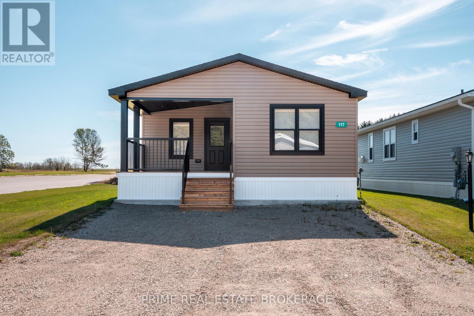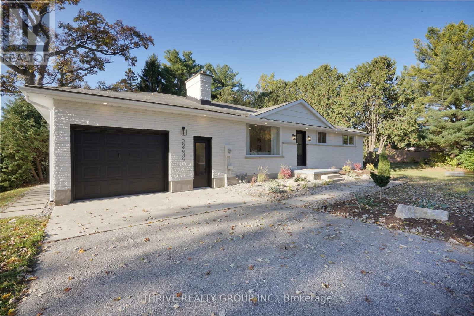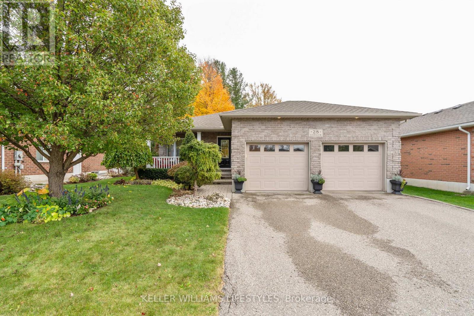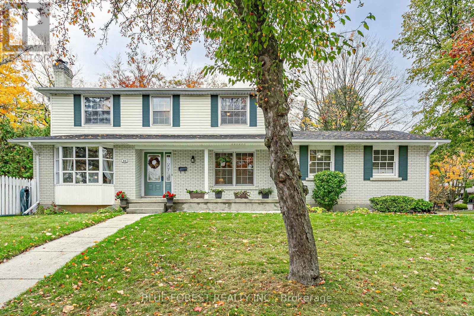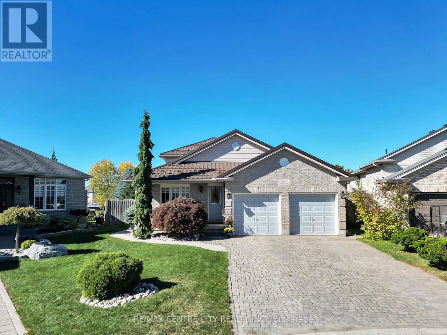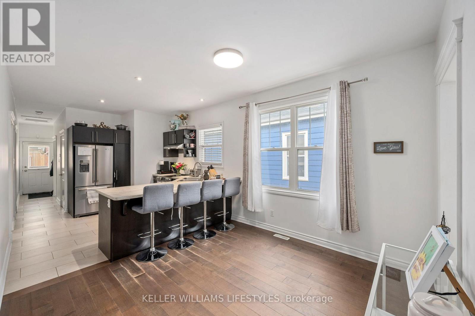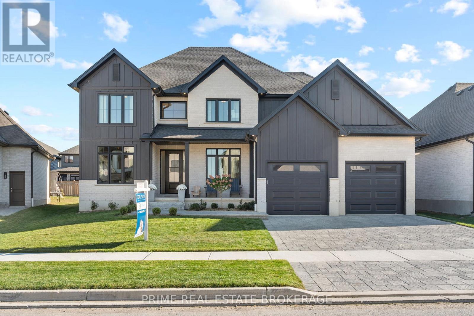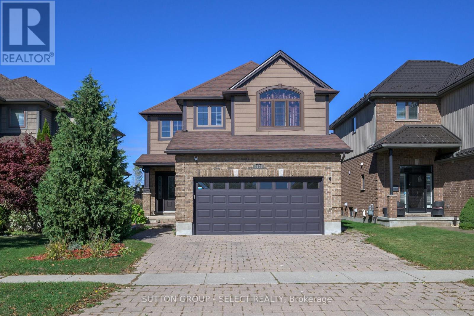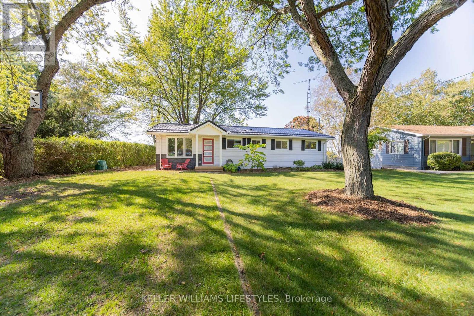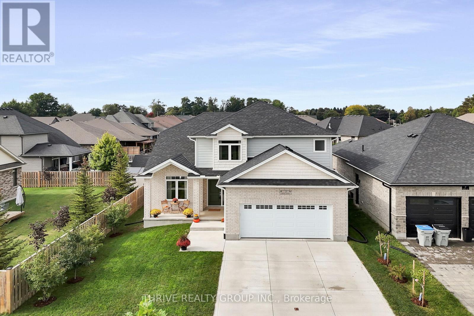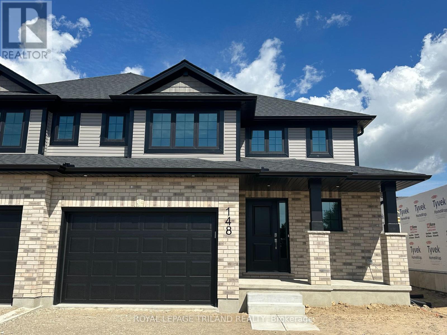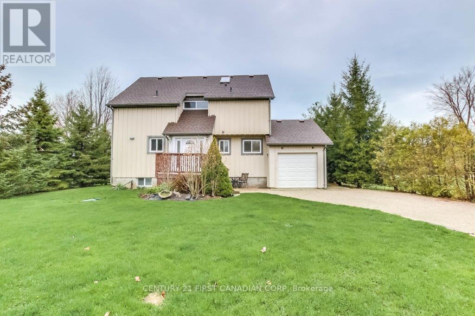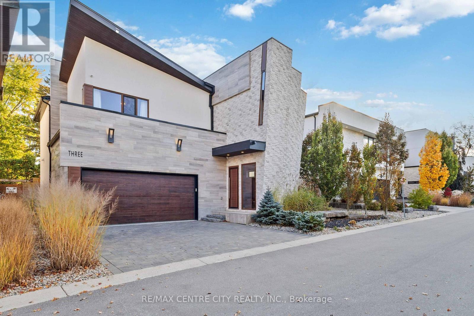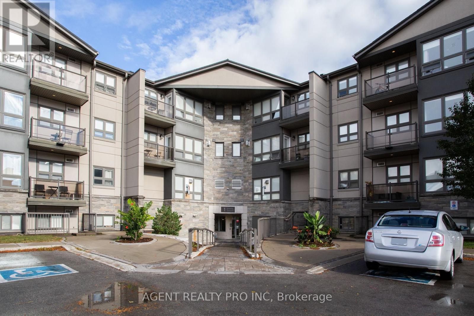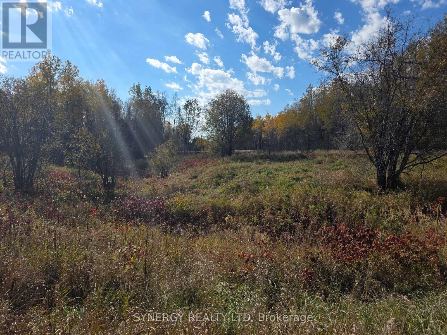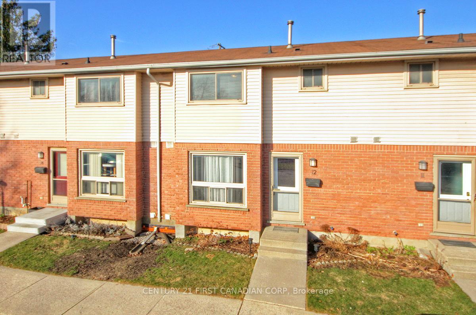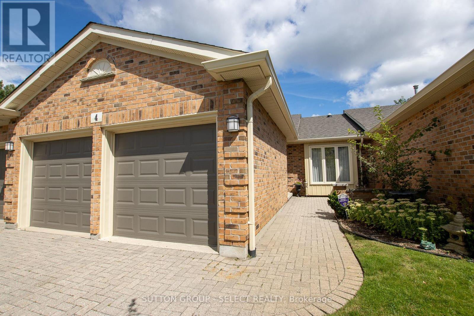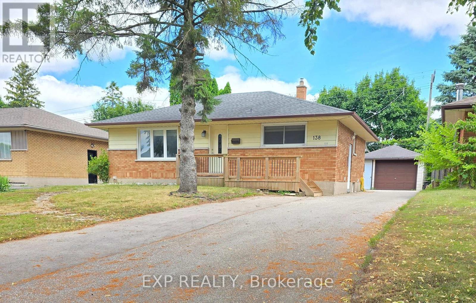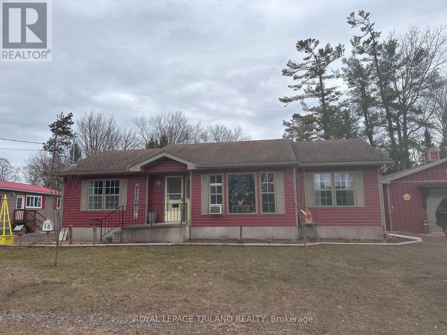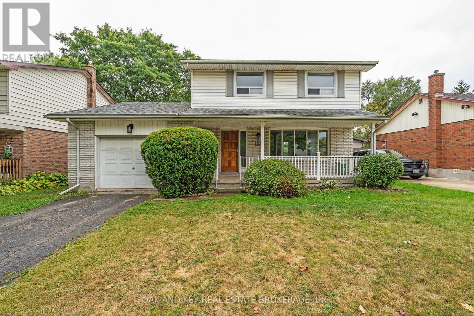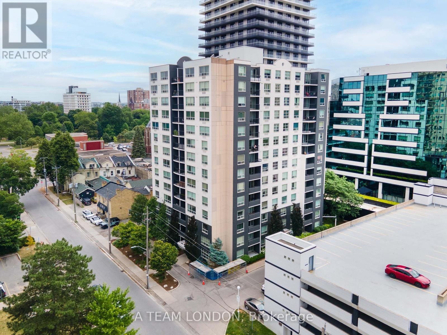Listings
45 Shaw Valley Drive
St. Thomas, Ontario
Welcome to the crown of Shaw Valley! A former model home that lives up to its showpiece reputation. This home is a buffet - loaded with every possible upgrade & option. Composed of more than 4400sq/ft of finished living space, 5 bedrooms, & 5 bathrooms - this home is the definition of more of everything. The main floor sets the tone with a sprawling foyer, formal dining under tray ceilings, a huge den with matching ceiling details, & an award-winning kitchen crowned with brand new appliances that overlooks the open-concept living space. The home's wall-to-wall windows draw your eye outside, framing the changing colours of autumn across the private ravine lot. Step out to a two-tier deck overlooking a stunning saltwater pool, complete with new stamped concrete that ties seamlessly into the new front drive, walkway, & steps. Upstairs, every room is flooded with natural light thanks to additional windows added across the rear of the home. A niche alcove doubles as a perfect home office space or reading nook, while the primary suite is truly palatial - complete with a sitting area, gas fireplace, & 5pc ensuite. The 2nd bedroom shows off a turret ceiling detail & private 3pc, while two more huge bedrooms share a Jack & Jill ensuite. Second floor laundry is the cherry on top. The lower level is equally impressive: bright windows illuminate a large rec-room with a 3rd gas fireplace, a 5th bedroom, 3pc bath, & abundant storage. Here, mornings begin with deer grazing in your backyard & evenings end in the glow of your pool. It feels like country living, though you're just 5 minutes from St. Thomas amenities and less than 15 minutes to Lake Erie. If you're searching for a home that delivers scale, style, & setting in perfect balance 45 Shaw Valley Drive is it. (id:53015)
Sutton Group - Select Realty
106 Laurentian Drive N
London East, Ontario
Welcome to this all brick bungalow in the family neighbourhood of Fairmont. Over 2000 square feet of finished space brings so many options! The main floor features 3 beds and a full 4 piece bath, hardwood flooring in main living areas, updated kitchen with adjacent formal dining room, and an enclosed sunroom. The basement has potential for an in law suite or as an Air BnB with a separate entrance, 2nd kitchen and full 4 piece bathroom, with loads of storage. The yard is spacious, fully fenced and private, with a patio and lots of green space to play. Plenty of parking for 4 cars on a quiet street. Close to schools, shopping and parks, this is the perfect family home, or potential investment property! (id:53015)
Blue Forest Realty Inc.
Solid Rock Realty
Lot 80 - 117 Meadowview Drive
North Perth, Ontario
An exceptional Canadian custom-built Northlander manufactured home combines functionality and style on a newly developed lot in this well-maintained community,The Village, just east of Listowel. A 12' x 12' front porch provides opportunities to relax and enjoy the view in this 2 bedroom, 1 bathroom home, with a separate laundry room with a closet for additional storage. An open concept dining, kitchen and living area is illuminated with patio doors, windows and contemporary lighting.The kitchen boasts stunning cabinetry, stainless GE steel appliances, ceramic tile backsplash and an island for extra seating. A spacious living area with a beautiful built in cabinet showcases a fireplace, perfect for cozy winter evenings. Outdoors, there are trails for walking and paved streets throughout the park. The Village lifestyle includes a clubhouse on the premises which provides many social activities, while North Perth/ Listowel areas offers great shopping, golf, curling, a new community arena, delicious dining and cultural experiences. This is carefree, fine living at its best! (NOTE: Land is leased, modular home is owned. Utilize the owner's recommended mortgage specialist if financing is needed.) Live a life of leisure in this friendly, well-maintained community in North Perth's premier park,The Village. Ask about rent on the land lease promotion between now and November 15, 2025. (id:53015)
Prime Real Estate Brokerage
22639 Troops Road
Strathroy-Caradoc, Ontario
22639 Troops Rd... A newly renovated bungalow located on a quiet, desirable, paved road in Mount Brydges. Situated on a 0.35 acre lot backing onto a field, the house includes 2+2 bedrooms and 3 bathrooms. The main floor houses the living room, dining room, kitchen, 4-piece bathroom, and 2 bedrooms, including the master suite which contains an ensuite and walk-in closet. Venturing downstairs, the house includes 2 more bedrooms, a 3-piece bathroom, laundry room, and a rec room. Proceeding outside, the backyard includes a large covered concrete patio, a shed, and continuous views of the neighbouring field. In addition to the interior renovation, a new septic system was installed in 2025. Located just 1 minute from the 402, this property combines efficiency, thoughtful updates, and a country feel. (id:53015)
Thrive Realty Group Inc.
28 Scourfield Drive
Ingersoll, Ontario
Tucked away on a quiet cul-de-sac in one of North Ingersoll's most loved neighbourhoods, this all brick bungalow has that "welcome home" feeling the minute you pull up. Surrounded by beautifully landscaped gardens, the covered front porch is just begging for morning coffee or a quiet evening unwind.Step inside and you'll notice the warmth of hardwood floors and a bright, open living area with motorized blinds for easy comfort. The kitchen is a showstopper with quartz countertops, custom cabinetry, and high end stainless steel appliances that make cooking a joy. The dining area opens to a sunny back deck with an awning and gas BBQ hookup a perfect for entertaining or just soaking up some sunshine.The spacious primary bedroom overlooks the backyard and features double closets and motorized blinds. A second bedroom, updated full bath, and convenient main floor laundry round out the main level beautifully. Downstairs there's plenty of room to relax or host friends enjoy a cozy gas fireplace that sets the mood, there's a full bath, a generous third bedroom, and a fourth that's great for guests or a home office. Bonus the pool table is included, so game night is ready to roll. With a new roof (2022) and every inch showing pride of ownership, this home is truly move in ready. Come see why this neighbourhood, and this home, are so easy to fall in love with. (id:53015)
Keller Williams Lifestyles
836 Westbury Crescent
London South, Ontario
When you picture family living, this is the home that comes to mind! Situated on a corner lot of a treelined street with 122 foot frontage and an abundance of curb appeal and over 2600 sq ft of living space. This 4 bedroom, 3 bathroom home features an attached 2 car garage, parking for 6 and is situated in South - Central London, in the sought after neighborhood of Norton Estates. Enter the front door and note the original gleaming hardwood, it covers the main and upper levels and yes, its condition is a refection of the entire home and its care and maintenance. To your left, is the living room with a beautiful gas fireplace as the focal point. This flows into the formal dining area which is flooded with natural light through the patio doors that lead to the deck. Next to it you will find a conveniently located 2 piece washroom. The kitchen boasts cherrywood cabinetry and features a movable island can convert to a workspace. Next is a family room that would make a perfect main floor bedroom or office, should you require one. On the upper level, you will find 4 spacious bedrooms with the primary bedroom featuring an ensuite and double closet. There is another 4 piece bathroom and even two linen closets in the main hall. The lower level is finished with a generous sized rec room and a bonus room that is currently set up as an office. You will also find the laundry and utility room plus a workshop area and plenty of space for all of your storage needs. The garage is oversized and offers enough room to park and open car doors, regardless of the vehicles you drive. Outside is a wrap around deck, fruit trees, grape vines covering the pergola covered patio and a concrete drive. (id:53015)
Blue Forest Realty Inc.
493 Cardigan Place
London South, Ontario
Set on nearly 0.4 acres-the second-largest lot in the prestigious Summerside community-this exceptional residence offers unmatched privacy, tranquil surroundings, and professional landscaping. The property boasts one of the area's most stunning pools, creating a private outdoor sanctuary. Located on a spacious cul-de-sac, this meticulously maintained home combines elegant design with expansive outdoor living, ideal for those seeking both luxury and seclusion. Spanning over 2,200sqft, the thoughtfully designed split-level layout seamlessly blends modern elegance with practicality. Upon entry, a grand tiled foyer with stylish pillars, soaring vaulted ceilings, and ambient pot lighting flows into a formal dining area. The chef's kitchen features rich cherry cabinetry, ceramic tile flooring, a matching backsplash, and high-end stainless steel appliances with a gas stove-perfect for culinary enthusiasts. Ample counterspace and a granite-topped eat-in breakfast bar overlook the sunken family room, which boasts hardwood floors, a cozy gas fireplace, and a walkout to a large wraparound deck-perfect for entertaining. Adjacent to the family room is a spacious office or fourth bedroom, conveniently situated beside a full bathroom with a walk-in shower. Upstairs, three generous bedrooms include a luxurious master suite with a walk-in closet and a cheater ensuite with double sinks. The third-floor bathroom offers a shower/tub combo with tiled floors and a dual vanity. Outside, enjoy your private backyard retreat featuring a saltwater pool, hot tub, and a fully equipped pool house with a toilet and shower-ideal for relaxing or hosting gatherings. Additional amenities include a fire pit + 2 additional utility sheds. Radiating warmth and harmony, this home is a perfect sanctuary-where love and laughter thrive. Whether sipping coffee poolside, sharing meals by the fire, or relaxing under the stars every moment here reminds you that true luxury is feeling at peace where you are! (id:53015)
RE/MAX Centre City Realty Inc.
592 Rosedale Street
London East, Ontario
Welcome to this beautifully updated 2-bedroom, 1-bath bungalow nestled in the highly sought-after Woodfield District - one of London's most historic and vibrant neighbourhoods. Perfect for first-time buyers, downsizers, or young professionals, this home offers comfortable one-floor living in a location that truly has it all. Step inside to discover a bright, open-concept layout with a cozy living area ideal for relaxing or entertaining. The modern kitchen provides great flow and function, featuring stylish finishes and easy access to your private backyard - perfect for morning coffee or summer BBQs. Both bedrooms are generously sized, offering flexible options for a guest room or home office. The main-floor laundry adds convenience and practicality, making everyday living effortless. Located just minutes from downtown London, you'll love being within walking distance of Victoria Park, Richmond Row, restaurants, cafés, and local shops. With easy access to public transit, Western University, and major hospitals, this location is a commuter's dream while maintaining the quiet charm of a residential street. This is your chance to live in one of London's most desirable neighbourhoods - known for its heritage character, tree-lined streets, and strong sense of community (id:53015)
Keller Williams Lifestyles
1969 Buroak Crescent
London North, Ontario
Welcome to 1969 Buroak Crescent in coveted Sunningdale Crossing.Set on a premium oversized lot, this executive home offers over 4,700 sq. ft. of refined living space. Designed with timeless appeal and enduring craftsmanship, every detail reflects sophistication and comfort.The exterior blends Arriscraft brick with Hardie board siding for striking curb appeal. Inside, upgraded 714-inch engineered hardwood carries throughout the main level. Off the foyer, French doors open to a versatile office, while the formal dining room showcases custom millwork with a built-in mini fridge by Berry Woodcraft & Design. The open living area features 9-foot ceilings, a 24x24-inch tiled gas fireplace, and custom built-ins. A wall of windows overlooks the backyard, and 8-foot sliders open to a covered concrete porch.At the heart of the home, the kitchen highlights handcrafted solid-wood cabinetry by BerryWoodcraft & Design, premium GE Café appliances, and a stunning oversized island perfect for prep, dining, or conversation. A bright dinette adds casual dining space.Upstairs features four spacious bedrooms and three full baths, including a luxurious primary suite with spa-inspired ensuite and boutique-style walk-in closet. One bedroom enjoys its own ensuite, while two share a well-appointed bathroom. A full laundry room with custom built-ins adds convenience and storage.The lower level offers exceptional versatility with a bright rec room, fifth bedroom, full bath, and flex space - perfect as a gym, studio, or playroom.Every detail at 1969 Buroak Crescent reflects the perfect balance of design and function - crafted for modern living and built to impress. (id:53015)
Prime Real Estate Brokerage
1849 Devos Drive
London North, Ontario
This beautifully designed 4-bedroom, 4-bathroom home offers the perfect blend of comfort, function, and space for growing families. Just 2 blocks away from Stoney Creek PS and walking distance to Mother Theresa SS and the YMCA, living here makes life easier! From the moment you step inside, you'll appreciate the natural flow across three fully finished levels. The main floor has a bright and inviting open-concept living and dining space with a cozy fireplace and a secondary eating area that could also serve as an office or kids' zone. The wrap around kitchen offers ample cabinetry in addition to a large peninsula that doubles as an eating area, and has stainless steel appliances. The living space overlooks the backyard and flows out onto the deck. There is also a brand new hot tub with a covered gazebo so that you can relax and unwind after a busy day. The area behind the home is open space which provides even more privacy! On the 2nd level you'll find three spacious bedrooms, including a luxurious primary ensuite with a walk-in closet. The finished basement provides extra living space with a large family room centered around the gas fireplace, as well as an additional bedroom (with a large window) and full bathroom which makes it ideal for guests or a teen retreat. Further highlights include main-floor laundry, a double garage with inside entry. Located in sought-after Stoney Creek neighbourhood, this home checks all the boxes for comfort, space, and functionality. Nearby there is exciting commercial development, bringing a new grocery store and many other great businesses and shopping nearby. Don't miss your chance to make it yours! (id:53015)
Sutton Group - Select Realty
72553 Princess Street
Bluewater, Ontario
Welcome to 72553 Princess Street, a charming lakefront retreat on the shores of Lake Huron. This 3-bedroom, 1-bath home features an open-concept kitchen and living room that create a bright and welcoming interior. At the back of the home, a covered porch overlooks the large backyard and offers the perfect place to relax, entertain, or take in the panoramic lake views and Bayfield's famous sunsets. Set on a spacious lot, the property also provides private lake access and is just minutes from the beach, marina, shops, and restaurants combining natural beauty, convenience, and year-round enjoyment. (id:53015)
Keller Williams Lifestyles
3 Elliot Street
Strathroy-Caradoc, Ontario
**OPEN SUNDAY 2:00pm - 4:00pm** Welcome to the very BEST of Southgrove Meadows - where style, comfort, and family living come together! This custom-built 4+1 bedroom, 4-bathroom home is more than just a place to live - its a forever home waiting for you. From the curb, you'll love the tailored exterior with modern tones, a sleek concrete driveway, and a welcoming covered porch that sets the tone for what's inside. Step through the front door and prepare to be wowed by soaring vaulted ceilings over a bright, open-concept great room anchored by a cozy fireplace. The dining area is perfect for family gatherings, while the chefs kitchen delivers on every detail with endless cabinetry, generous storage, and a layout designed for both everyday living and entertaining. Upstairs, you'll find four spacious bedrooms, including a serene primary retreat complete with a walk-in closet and a spa-inspired ensuite. The fully finished lower level adds even more space with a 5th bedroom, full bathroom, and a plush family room ideal for movie nights or game days. Step outside to your private backyard oasis featuring a covered deck, landscaped gardens, and plenty of room for kids, pets, and summer barbecues. Located just steps to Caradoc Sands Golf Course, Highway 402, and all of Strathroy's most-loved amenities, this home combines luxury and convenience in one incredible package. With appliances, window coverings, and a fully finished basement all included, the value here is unmatched. This is the one you've been waiting for - Welcome Home! (id:53015)
Thrive Realty Group Inc.
148 Styles Drive
St. Thomas, Ontario
Located in Millers Pond Close to trails and park, is the Elmwood model. This Doug Tarry home is move in ready and is a 1520 square foot, 2-storey semi detached home that is both Energy Star Certified & Net Zero Ready. A Kitchen, Dining area, Great room & Powder room occupy the main floor. The second floor features a Primary Bedroom with a 3pc Ensuite & Walk-in Closet and 2 more spacious Bedrooms & 4pc Bath. Plenty of potential in the unfinished basement. Features: Luxury Vinyl Plank & Carpet Flooring, Kitchen Tiled Backsplash & Quartz countertops, Covered Porch & 1.5 Car Garage. Doug Tarry is making it even easier to own your home! Reach out for more information regarding HOME BUYER'S PROMOTIONS!!! The perfect starter home, all that is left to do is move in and Enjoy! Welcome Home! (id:53015)
Royal LePage Triland Realty
71889 Sunridge Crescent
Bluewater, Ontario
I am excited to present this ready-to-move-in, four-season property, which is ideally located just a 6-minute drive to Grand Bend and 15 minutes to Bayfield, in a quiet, small subdivision. This two-story home features ,5 bedrooms and 3 bathrooms, Lakefront views, Sunset views of Lake Huron. Main floor living room with a gas fireplace and a bright, 16-foot cathedral ceiling that overlooks the dining room and kitchen. Second floor includes a private balcony accessible through French doors from one of the bedrooms. Fully finished basement with 2 bedrooms, a game room equipped with a pool table and air hockey table, and a 3-piece bath. This property is perfect as a family home, a gathering place for families to escape the city, or as a rental income opportunity. The weekly rates range from $2,400 to $2,700 during the high season. Also, the hot water heater is owned. (id:53015)
Century 21 First Canadian Corp
3 - 1452 Byron Baseline Road
London South, Ontario
More than a home, this is a lifestyle. Welcome to the impressive and contemporary residence tucked away in Byron's prestigious Alcove development by Millstone. Close to 5000SF of finished space, 4+1 bedrooms and 5.5 bathrooms will allow you to live with comfort and class, offering a backdrop that will elevate the everyday. Stunning stone & stucco architecture, unique modern design & premium finishes showcase this stunning home with luxurious elements around every corner. Custom floating staircase offers an upscale first look, complemented by glass railing, stone accents & exceptional millwork to create a minimalist appearance. Hardwood flooring throughout, with designated formal dining, powder room & pantry. A chef's kitchen is outfitted with built-in appliances, a gas range, dual dishwashers, and chic cabinetry with built-in storage. Adjacent, appreciate a spacious great room drenched in natural light by twin oversized patio sliders - an ideal space for a quiet night in or a dynamic evening of hosting a crowd. This overlooks an incredible exterior space ready for recreation and leisure. Discover a custom mudroom with built-in storage with access to double garage and heated driveway, and full bathroom with steam shower and patio door to the backyard grounds allowing optimal enjoyment of this space. The second level boasts four bedrooms, each with ensuite privileges. The primary includes stunning ensuite featuring top of the line fixtures, heated floors, and cutting edge design. Custom dressing room includes built-in cabinetry and storage. Lower level is finished with home gym, media room, bedroom, full bathroom and storage. Discover an entertainer's delight in the private yard, complete with inground saltwater pool with automated cover, hot tub, sitting area & concrete patio. Just minutes to Boler mountain, and tucked away in one of London's favourite neighbourhoods, you'll crave every corner of this showpiece - come see it to appreciate it. (id:53015)
RE/MAX Centre City Realty Inc.
217 - 1 Jacksway Crescent
London North, Ontario
Welcome to Masonville Gardens! **FULLY RENOVATED, CARPET FREE 3 BEDRM UNIT!!**FANTASTIC, AAA Location - SHORT DRIVE TO UWO OR UNIVERSITY HOSPITAL! Well maintained apartment within walking distance of many amenities including Masonville Mall! ! Rare 3 bedroom, 2 full bathroom unit on ground level. This condo features an open concept living, lots of natural light throughout plus a cozy gas fireplace in the living room. The unit also offers a rare direct access from a private patio perfect for easy entry or exit. The building offers secure entry, free in-building laundry, fitness room and an abundance of visitor parking. Modern updates throughout the building. This fully renovated complex is ideally situated in one of North London's most sought-after locations. This is the perfect property for students, young professionals or someone looking to downsize and be close to all the amenities. Condo fees include water, gas for fireplace, parking, free laundry and fitness room. All measurements approximate and to be verified by the buyer. (id:53015)
Agent Realty Pro Inc
117 - 5 Jacksway Crescent
London North, Ontario
Welcome to Masonville Gardens! FANTASTIC, AAA Location - SHORT DRIVE TO UWO OR UNIVERSITY HOSPITAL! Well maintained apartment within walking distance of many amenities including Masonville Mall! ! Rare 3 bedroom, 2 full bathroom unit on ground level. This condo features an open concept living, lots of natural light throughout plus a cozy gas fireplace in the living room. The unit also offers a rare direct access from a private patio perfect for easy entry or exit. The building offers secure entry, free in-building laundry, fitness room and an abundance of visitor parking. Modern updates throughout the building. This fully renovated complex is ideally situated in one of North London's most sought-after locations. This is the perfect property for students, young professionals or someone looking to downsize and be close to all the amenities. Condo fees include water, gas for fireplace, parking, free laundry and fitness room. All measurements approximate and to be verified by the buyer. (id:53015)
Agent Realty Pro Inc
Con 6 N Pt Lot 12 Road
Englehart, Ontario
Have you been looking for a private northern escape to build a hunting cabin or cottage? Wildlife, fresh air and peace surrounding this 104x104ft lot is ready for new owners! Located off highway 11. Hydro is available at the road. Dump pass for garbage is available from the municipality, and the road is maintained for snow removal. (id:53015)
Synergy Realty Ltd
12 - 75 Ansondale Road
London South, Ontario
Affordable 3-Bedroom 1.5-Bath Townhouse Condo with Private BBQ Back Area. Main Floor Includes Guest Bathroom, Kitchen with Access to Separate Dining Area, Living Room with Convenient Access to Exclusive BBQ Back Area. Second Level has 3 Nice Sized Bedrooms and 4 Piece Bathroom. Lower Level has Additional Rec Room Space, Utility Room / Laundry. Hot Water Tank is Owned. Brand New Carpet , and Fresh Paint. Ready to Go! Exclusive Parking Space is in Front of Townhouse. Lots of Additional Parking in the Complex. Located in a Prime Neighbourhood Close to Shopping, Transit, Schools, and Community Amenities (id:53015)
Century 21 First Canadian Corp
4 - 445 Riverside Drive
London North, Ontario
Welcome to River Oaks, an exclusive condominium community nestled in desirable West London. This executive home features two bedrooms, a finished rec room, and an extra office. The spacious great room boasts vaulted ceilings and a cozy gas fireplace, making it perfect for both relaxing and entertaining. Natural light floods in from solar tubes in the bathrooms and kitchen. The main floor offers a renovated 3pc bathroom, laundry, and a 3-piece bathroom in the basement. Outside, enjoy a deck and front courtyard for entertaining, with a double car garage and two outdoor parking spots, all for condo fees of just $555 per month (id:53015)
Sutton Group - Select Realty
138 Mark Street
London East, Ontario
Welcome to this updated bungalow tucked on a quiet street, close to Fanshawe College, public transit and shopping. Home has been updated top to bottom. No need to lift a single hammer. Just move in and enjoy. Large lot with plenty of parking, 2 in detached garage, 9 on parking lot, something you don't see everyday. Really large bedroom in the basement. All bedroom closet with new doors and organizers. This home is ready awaiting your family. Book a Showing today and see what this home has to Offer! (id:53015)
Exp Realty
4 Grace Court
Bayham, Ontario
Welcome to this beautifully maintained 4-season double-width mobile home, perfectly situated on a spacious oversized lot. You'll immediately appreciate the open, welcoming layout as you enter the living room. The kitchen features a large island with stunning granite countertops ideal for meal prep and additional workspace. Lots of cupboards make this kitchen very functional and stylish. The generous dining room offers a relaxing serene view of the lake and a cozy fireplace adding a warm feel for those winter dinners PLUS sliding patio doors that lead to the back deck, where you can unwind with the sound of the waves, and the peacefulness of the water. Lots of room for overnight visitors with 3 comfortable bedrooms and a full 4-piece bathroom, all beautifully finished. Crown moulding throughout the main living area adds an elegant touch to the open-concept space. The expansive wrap-around deck provides a fantastic space for outdoor living, offering picturesque views of Lake Erie on all sides of the deck. While not directly on the water, the deck still delivers a peaceful lakeside experience. For those who enjoy projects or need additional storage, the property features a 31ft.x23ft. detached workshop/garage that is well-insulated and equipped with heat and hydro. The single garage door allows lots of multi-uses. Perfect for working on cars, storing equipment, or tackling your next project. Enjoy all the amenities Port Burwell has to offer including a Marina, a beach lots of food places, and other activities this unique waterfront village has to offer. Monthly Rental Land Fees Currently are 563.75 and are expected to increase by 50.00 once new ownership takes place. (id:53015)
Royal LePage Triland Realty
180 Belmont Drive
London South, Ontario
Welcome to your new home in the highly sought-after Westmount neighborhood of London! This solid two-storey residence is a rare find, perfectly situated on a quiet, family-friendly street and backing directly onto green space, offering privacy and a peaceful, natural view. Step inside to discover a home that has been lovingly called home and has been updated over the years. The main floor features generously sized principal areas, providing ample space for family gatherings and entertaining. The spacious living room and formal dining area offer a perfect setting for both everyday living and special occasions. Upstairs, you'll find well-proportioned bedrooms, including a comfortable primary suite. The basement provides additional living space, perfect for a media room, home gym, or play area for the kids. This home is move-in ready, with a long list of updates that include the roof, flooring, furnace, A/C. The private backyard has direct access to the green space ideal a safe, private play area for children. Located in one of London's most desirable areas, you'll be close to excellent schools, parks, shopping, and all the amenities Westmount has to offer. Don't miss this opportunity to own a great home that combines solid construction in a fantastic location. Schedule your private showing today! (id:53015)
Oak And Key Real Estate Brokerage
407 - 155 Kent Street
London East, Ontario
A stunning 4th floor condo for lease, featuring 2 bed, 2 baths in the heart of the city, walking distance to all of the amazing amenities downtown London has to offer. Parks, shopping, restaurants, public transit, bike paths along the river and so much more. This unit has been updated with a modern colour palette, open concept storage space and stainless-steel appliances. The 2 bedrooms are a great size with a cozy feel. Each has a large closet with sliding doors. This building has some fantastic amenities of its own, gym, exclusive use storage locker, as well as an assigned parking space. (id:53015)
A Team London
Contact me
Resources
About me
Nicole Bartlett, Sales Representative, Coldwell Banker Star Real Estate, Brokerage
© 2023 Nicole Bartlett- All rights reserved | Made with ❤️ by Jet Branding
