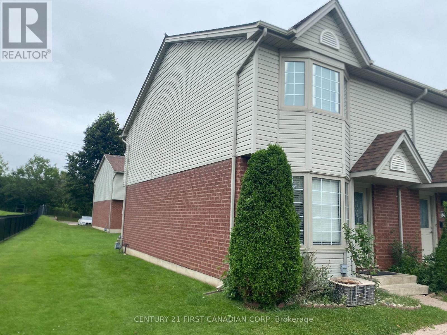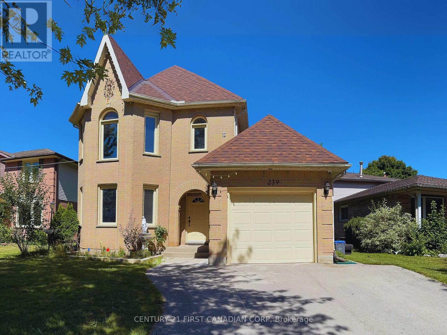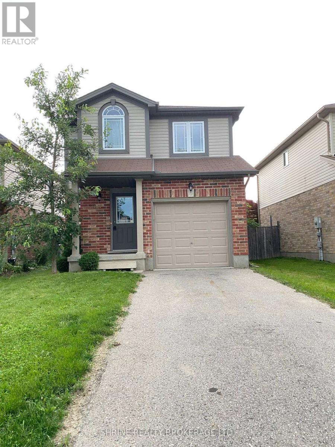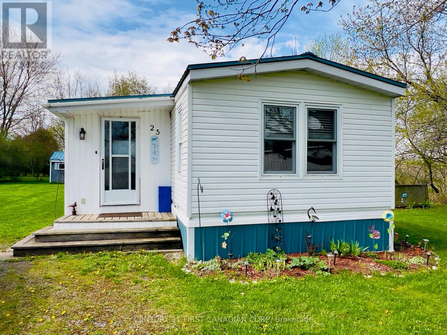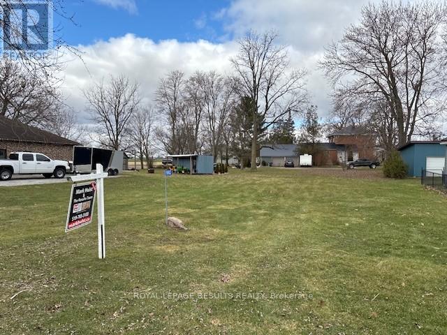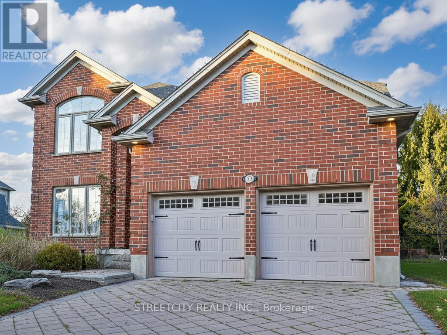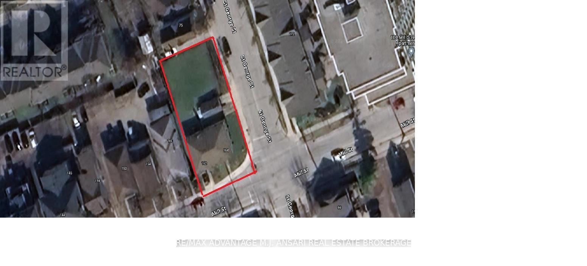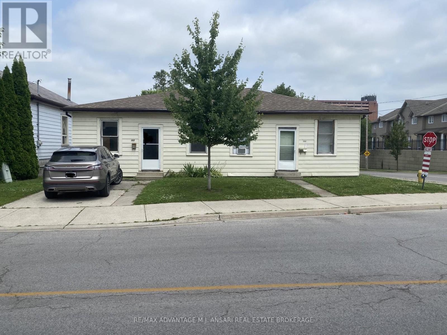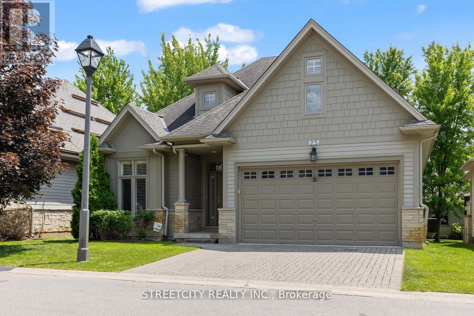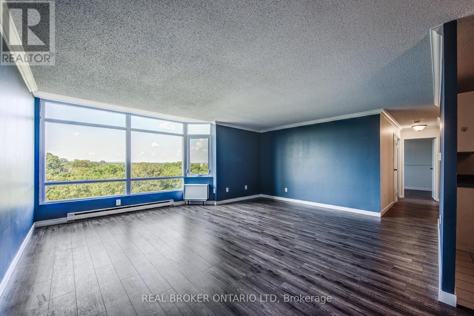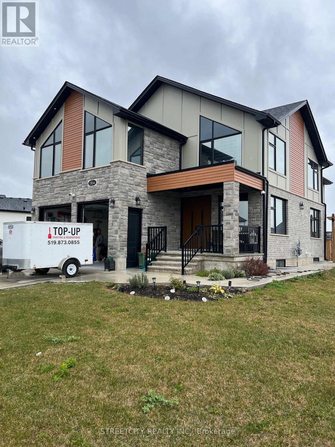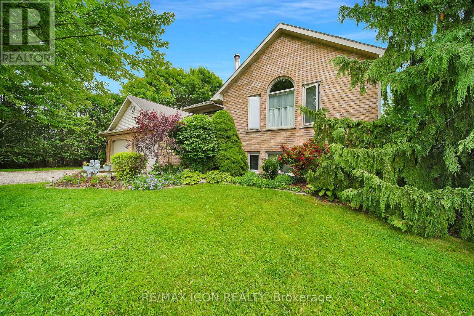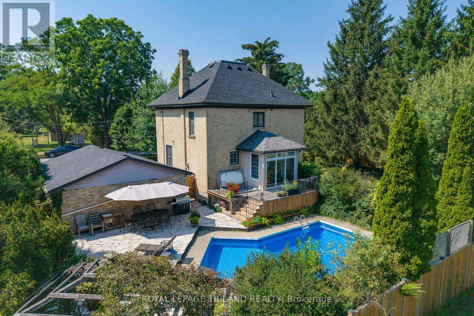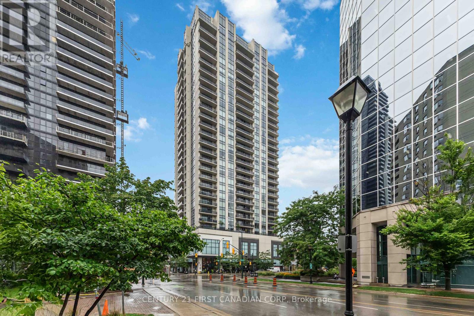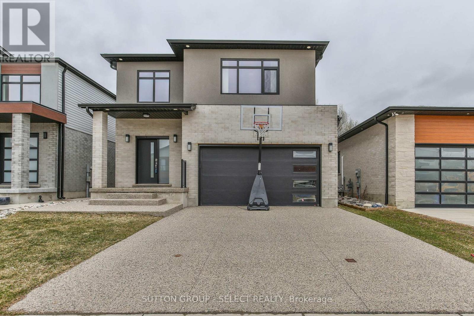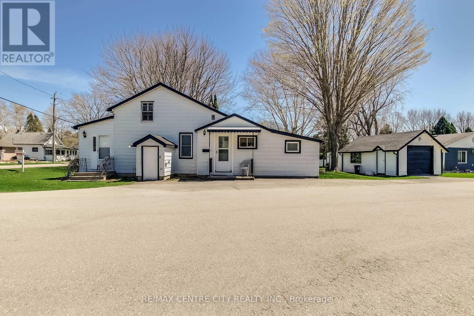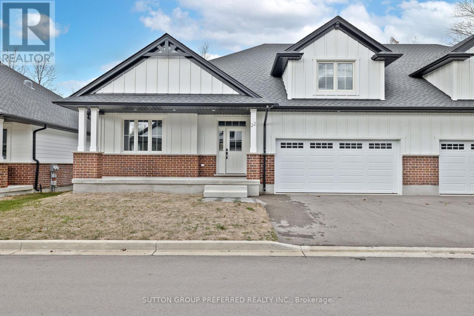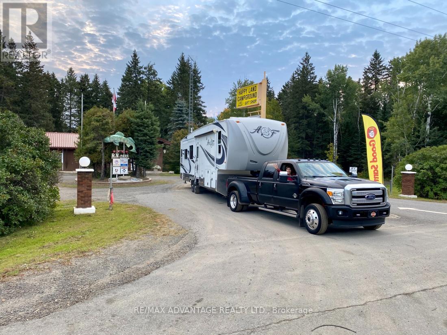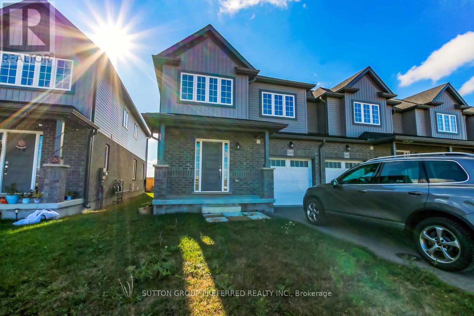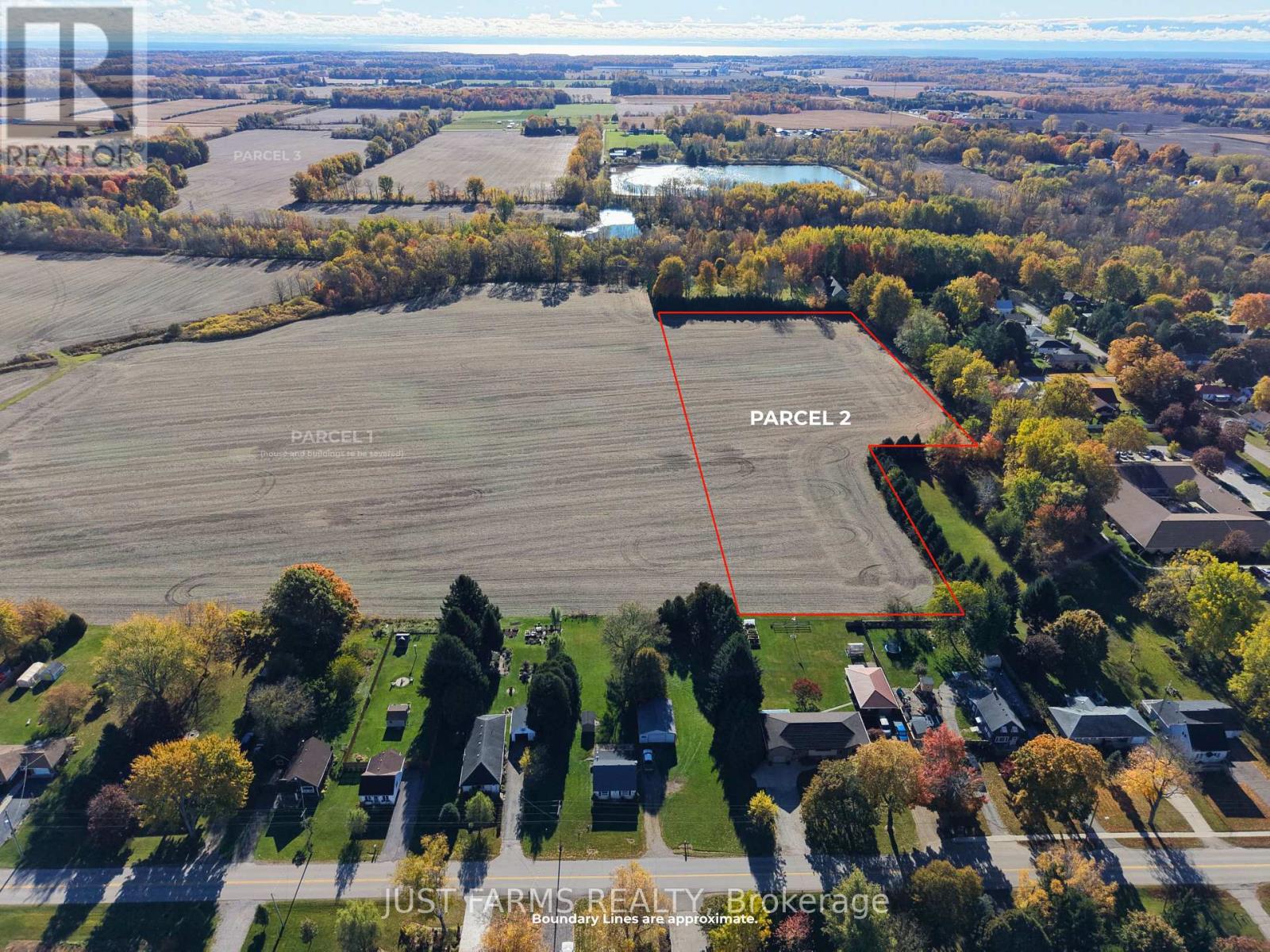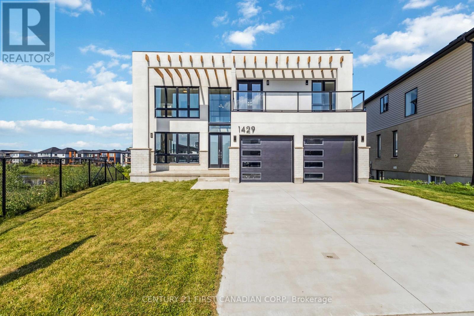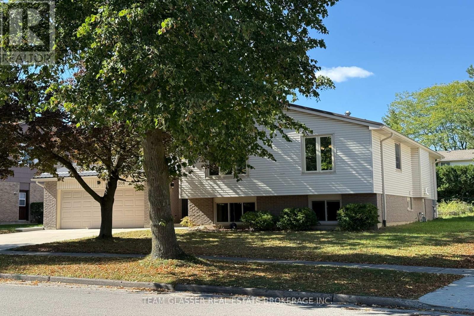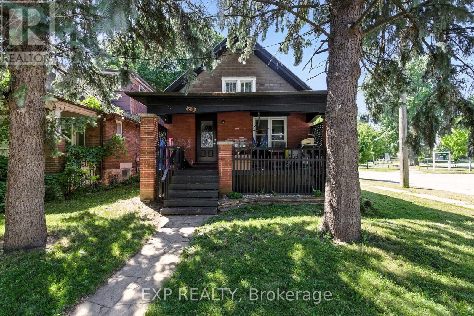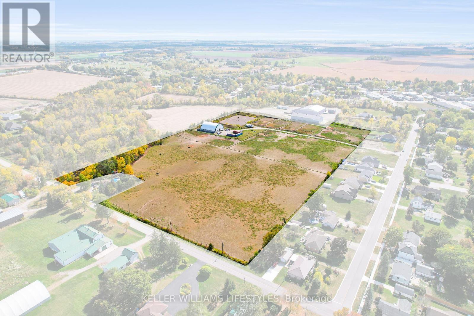Listings
53 - 50 Chapman Court
London North, Ontario
End unit with great location! Close to all amenities like Costco, T & T Supermarket, restaurants, Gym etc. Suitable for smallfamilies and/or students who 'd like to go to the Western University. Direct bus stop to the campus is just 200m far. Large livingroom with fireplace and bay window. Kitchen with stainless appliances. The dining area leads you out to the private sundeck.Three bedrooms upstairs with primary bedroom offers a walk-in closet. Fully finished basement features a spacious family room,storage area, laundry and another full bath! Ready to move-in. (id:53015)
Century 21 First Canadian Corp
239 Edmunds Place S
London South, Ontario
For rent - a stunning 2-storey home located on a quiet cul-de-sac in Southeast London, offering quick access to Highway 401 and all major amenities. This beautifully designed residence features a grand front entrance with an elegant staircase leading to a bright formal living room filled with natural light. The main floor offers a spacious open-concept layout, including a large eat-in kitchen with ample cabinetry, generous counter space, and a comfortable family area ideal for everyday living. Original hardwood flooring enhances the warmth and charm throughout the main level. From the kitchen, step into a bright sunroom that opens onto a deck with a pergola-perfect for outdoor entertaining or relaxing. The main floor also includes a convenient powder room and a walk-in pantry. Upstairs, the primary bedroom boasts a 4-piece ensuite with double vanity, while two additional well-sized bedrooms and a 3-piece main bath complete the upper level. This home is perfect for families or professionals seeking space, comfort, and convenience in a desirable location. (id:53015)
Century 21 First Canadian Corp
1104 Foxhunt Road
London North, Ontario
London's most desirable neighborhood in North-West. Welcome to 1104 Foxhunt Rd. This very well maintained 3 bedroom and 1.5 washroom house features open concept kitchen and dining room on main floor. Beautiful kitchen with lots of cabinets for storage and big window for plenty of natural light. Hardwood floor in living room. Spacious bedrooms. Fully fenced backyard with wooden deck to enjoy your time with family. Huge and very clean basement can be used for storage. (id:53015)
Shrine Realty Brokerage Ltd.
25 - 4899 Plank Road
Bayham, Ontario
Welcome to Otters Edge Estates, an exclusive adult community designed for those aged 55 and older, offering YEAR-ROUND living tailored to the retiree's lifestyle. This 2-bedroom, 1-bathroom mobile home with the potential of 2 more bedrooms and/or a sunroom. Its spacious open-concept kitchen/dinette and living room area make for a welcoming and comfortable living space. Nestled at the entrance of the estates, it boasts views of nearby farmers' fields and a picturesque forest behind. Just minutes from the stunning Port Burwell beach and the shores of Lake Erie. This home is part of the Otter's Edge Estates community, offering access to amenities and services to enrich your retirement years (visit www.ottersedgeestates.ca for more details). For those seeking tranquility, the property provides the perfect outdoor space. If you're in the mood for a leisurely stroll, you can explore down to the Pavilion and boat launch, leading to Otters Edge Creek, where you can indulge in the beauty of the great outdoors. The financial aspects for this property are a monthly lot fee of $850 plus an additional $90 per month for water. If you're looking for a harmonious blend of comfort and serene natural surroundings, this property is an ideal choice. (id:53015)
Century 21 First Canadian Corp
11983 Omemee Street
Malahide, Ontario
Nestled in the heart of a quaint village, this picturesque building lot offers the perfect balance of rural serenity and easy access to everyday essentials. Surrounded by gently rolling fields and dotted with mature trees, it boasts a peaceful, country-style ambiance ideal for those seeking a slower pace of life. (id:53015)
Royal LePage Results Realty
1366 Kains Woods Terrace
London South, Ontario
Welcome to 1366 Kains Woods Terrace-a former model home tucked on a quiet cul-de-sac in coveted Hunt Club West/Riverbend. A soaring 2-storey foyer opens to elegant living and dining rooms with hardwood and crown moulding. The chef's kitchen features granite counters, an island and generous cabinetry, flowing to the family room with fireplace for effortless everyday living. Up the angled staircase are 4 bedrooms, including a serene primary suite with a beautifully updated 5-piece ensuite and walk-in closet. Outside, your pie-shaped backyard is summer-ready with a salt-water pool, hot tub, and a large concrete patio-perfect for gatherings. Minutes to Kains Woods ESA trails along the Thames River and the shops, dining and events of West 5, this is an executive home that blends nature, convenience and privacy on one of the area's most sought-after courts. (id:53015)
Streetcity Realty Inc.
162-164 Mill Street
London East, Ontario
Opportunity to own a 60 ft x 120 ft lot in the heart of Downtown London. This property features a semi-detached home on a double lot, offering incredible potential for redevelopment, investment, income generation or hold. Zoned for flexible residential use, the site allows for a range of possibility including multi-unit builds, infill development, or renovation of the existing structure. Located steps from the core business district, restaurants, and public transit, this is a high-demand, rapidly evolving neighbourhood with strong upside potential. Ideal for investors, developers, or builders. (id:53015)
RE/MAX Advantage M.j. Ansari Real Estate Brokerage
162-164 Mill Street
London East, Ontario
Opportunity to own a 60 ft x 120 ft lot in the heart of Downtown London. This property features a semi-detached home on a spacious corner lot, offering incredible potential for redevelopment, investment, income generation or hold. Zoned for flexible residential use, the site allows for a range of possibility including multi-unit builds, infill development, or renovation of the existing structure. Located steps from the core business district, restaurants, and public transit, this is a high-demand, rapidly evolving neighbourhood with strong upside potential.Ideal for investors, developers, or builders (id:53015)
RE/MAX Advantage M.j. Ansari Real Estate Brokerage
25 - 124 North Centre Road
London North, Ontario
Welcome to 25-124 North Centre in the private enclave of Woodland Trails in North London! This executive detached 3 bedroom bungaloft unit features a main floor bedroom just off the foyer which could also double as a den/office for people working from home. Stepping into the open concept great room you will be impressed with the large kitchen with maple cabinets, providing plenty of storage & counterspace, under counter valance lighting & pot lights throughout. The Great room includes hardwood flooring, 18 foot vaulted ceilings with gas fireplace and mantle, and a beautiful 4 ft octagonal window over the fireplace, three doors with large glass panels let all the sunshine through making this a great room to entertain with easy access to the large deck for having BBQ's with friends &family. The spacious primary room has newer carpet (2025), a large walk-in closet and 4 piece en-suite with brand new glass doors for the shower (2025). The large upper loft area could be used as a TV room, study or even an additional bedroom as it includes a 3 piece en-suite as well! The lower level includes a large 3rd bedroom, huge rec room, & 2 separate storage areas including a 3 piece bathroom. California Shutters throughout main & upper floors on all windows. Great North end location, walking distance to GoodLife Fitness, Masonville Mall, University Hospital, Western University, restaurants, shops and all major amenities nearby. Double car garage with 2 additional parking spaces on the driveway. Worry free maintenance throughout the year as the grass cutting & snow clearing are always taken care of! Hurry, book your showing today as this unit won't last long! (id:53015)
Streetcity Realty Inc.
803 - 45 Pond Mills Road
London South, Ontario
Rivers Edge a thoughtfully updated 2-bedroom condo offering incredible views, practical layout, and peaceful living in a well-maintained, smoke-free building. Perched on the 8th floor, this unit faces west, filling the space with natural light and offering open sunset views of the city and surrounding green space.Step inside to discover a warm, comfortable interior with stylish upgrades throughout. The kitchen has been designed for both function and flair, while fresh paint, modern light fixtures, and soft bedroom finishes create a relaxed, move-in-ready atmosphere. The updated bathroom fixtures, generous storage, and in-suite laundry add convenience to daily life.Rivers Edge residents enjoy access to a full range of amenities, including a fitness room, sauna, party/social room, outdoor BBQ area with gazebo, and plenty of visitor parking. Theres even additional laundry facilities and an assigned parking space included. The quiet, well-managed building provides a calm atmosphere ideal for professionals, retirees, or anyone seeking low-maintenance living with comfort and community.Location is a standout feature. Surrounded by walking trails, the Thames River, and green space, you are also just steps from public transit, shopping, restaurants, and even a disc golf course. South River Valley Park and Vauxhall Park Baseball Diamonds are nearby for added outdoor enjoyment.Whether you are a turn key professional down sizer, or investor, Unit 803 at Rivers Edge offers a rare opportunity to enjoy urban convenience with a connection to nature all in one of the most peaceful corners of the city. (id:53015)
Real Broker Ontario Ltd
Basement - 1304 Bush Hill Link Line
London North, Ontario
Welcome to this comfort, charming brand-new basement, part of a spacious newly built house with high-end finished. Offers a large living room open to a dining room, very modern kitchen with new appliances, plus Two 2 good size & bright bedrooms, 3 pc bathroom, & laundry room, all laminate flooring & ceramic tiles in wet area. Very bright lower level with high ceiling and look out large windows that offer plenty of natural light. A private entrance ensures that you have complete independence with a separate easy access to your own living space. Located in peaceful neighborhood, close to schools and local amenities. Perfect for small family, owner occupied the rest of the house and looking for A plus tenant. All the utilities bill are included in the monthly rent. ** This is a linked property.** (id:53015)
Streetcity Realty Inc.
21 Lunn Lane
Dutton/dunwich, Ontario
Experience peaceful country living with this stunning large property, ideally situated on a quiet corner lot just minutes from London and St. Thomas. This home offers the perfect blend of rural serenity and modern convenience. From the moment you arrive, you'll be captivated by the meticulously landscaped yard, featuring a lush canopy of mature trees and a unique variety of species that provide both beauty and privacy. A well-maintained hedge fully surrounds the property, creating a private oasis perfect for families or anyone seeking a tranquil escape. Step inside to discover generous living spaces that welcome you with warmth and comfort. This spacious family home features five bedrooms and two full bathrooms, offering plenty of room for family, guests, or a home office. The heart of the home is the impressive solid oak kitchen, designed with ample counter and cupboard space - ideal for meal prep, entertaining, and everyday living. The main level showcases elegant hardwood floors, enhancing the home's natural charm, while an expansive front foyer leads to bright and inviting living areas. The primary suite offers his-and-hers closets and convenient access to a cheater ensuite, providing both privacy and function. The bright lower level features oversized windows that fill the space with natural light, along with a cozy stone fireplace connected to the HVAC system for year-round comfort. The luxurious lower bathroom includes a jetted tub and stand-up shower, perfect for unwinding after a long day. Additional highlights include a double-car garage with inside entry, a large laneway with ample parking, a premium front door with hands-free opener, and ceiling fans with dimmers throughout for added convenience. This remarkable country home combines comfort, style, and practicality, offering a peaceful retreat just minutes from city amenities. Don't miss the opportunity to make this exceptional property your new home! (id:53015)
RE/MAX Icon Realty
264 George Street
North Middlesex, Ontario
WELCOME TO YOUR OWN PERSONAL RESORT IN SMALL TOWN ONTARIO! This Parkhill gem has been meticulously maintained for over 40 years by the same owners & is absolutely loaded with premium amenities providing a package that is unbeatable in this price range! Nestled into the most desirable portion of Parkhill's quiet neighborhoods on a DOUBLE WIDTH lot with a fully fenced yard that includes a massive lawn space (ideal for a good sized ice rink, active kids, grandkids, or dogs, etc.) bordered by mature trees & also the spa-like pool setting with pergola and hot tub deck surrounded by flagstone. It's like 2 backyards in one! This premium location & with its oversized lot is surrounded by other large parcels fostering a rural feel but still being just steps away from all of Parkhill's convenient amenities. In addition to the exceptional landscaping & breathtaking setting, this stately & stunning century home doesn't miss a beat, from the 2022 kitchen & main level laundry/bathroom to the four corner bedrooms with the full bath upstairs. The list of upgrades is extensive: roof was brand new summer 2025, new pool liner, hot tub, & fence in 2023, & the 10-ft ceilings on the main level are in immaculate condition surrounded by updated thermal pane windows & hardwood flooring & it's all forced air gas heated & central air conditioned. This iconic property also offers a lot of storage space, with a full basement accessible by a separate entrance, a nice large storage shed, & a fair amount of space in the enclosed storage room at the back of the carport, which provides two covered sparking spaces in addition to the ample parking in the driveway. This carport could be easily walled-in to create a 2 car garage. Whether it's for entertaining a growing family or retiring in a quiet small town close to one of Canada's best beaches in Grand Bend just a few minutes up the road, if you can afford this level of luxury, you cannot afford to pass this up. This is a must see! (id:53015)
Royal LePage Triland Realty
809 - 505 Talbot Street
London East, Ontario
Welcome to elevated living at the Azure Condominiums situated in the heart of Downtown London. This spacious northwest-facing 2-bedroom + den corner suite offers 1,615 sq ft of open-concept living, with Floor-to-ceiling windows span the corner layout, flooding the home with natural light while offering sweeping views of the river and vibrant evening sunsets. Step out onto the large balcony, which easily accommodates a full patio set for outdoor dining and entertaining.The thoughtfully designed kitchen features a modern backsplash, a large quartz island, and generous space between the island and countertops perfect for entertaining, allowing guests to move comfortably and enjoy casual meals without feeling crowded. The open layout flows seamlessly into the living and dining areas, while the spacious den offers a private room ideal for a home office, guest room, or personal retreat. A built-in vertical wall bed in the den adds both functionality and flexibility, and it will remain with the home as part of the purchase. Residents enjoy exclusive access to luxurious rooftop amenities including a Library, Lounge, Golf Simulator, Private Dining Room, and a fitness centre. The rooftop terrace offers breathtaking city views, complete with BBQs, gas fire pits, and plenty of seating perfect for relaxing or hosting gatherings. Enjoy the rare downtown perk of an extra-wide end parking spot registered as one space, but spacious enough to fit two vehicles. (id:53015)
Century 21 First Canadian Corp
2199 Tokala Trail
London North, Ontario
Superb family home opportunity describes this two storey 4 + 1 bedroom 4 bath home in a sought after NW neighbourhood. Filled with natural light, the home boasts a vaulted ceiling entrance leading to the open concept kitchen living room with fireplace, hardwood floors, and an oversized island, perfect for hanging out or entertaining. The walkout from the kitchen eating area leads to a covered porch with fireplace, that overlooks the fenced landscaped yard. The main level also provides a mudroom/laundry area, perfect for kids entry. The second floor offers four generous bedrooms including a spacious primary with walk-in closet and spa styled en-suite bath. The professionally finished lower level includes a large family/media room, with yet another fireplace, plus a fifth bedroom and another full bath. The lower level does have a separate side door entrance and could provide some income support. Ample parking includes a double garage and exposed aggregate concrete drive. (id:53015)
Sutton Group - Select Realty
358 Warren Street
Central Elgin, Ontario
Welcome to this delightful 1 1/2 story home tucked away on a sunny corner lot in the sought after lakeside community of Port Stanley. Brimming with character and development potential, this home offers charm and opportunity at every turn. Step inside to a functional kitchen that anchors the main floor, with a full 4-piece bathroom just off to the side. The layout flows into a cozy dining area and an inviting living room perfect for family gatherings or quiet evenings in. The primary bedroom is conveniently located on the main level, while the living room features a separate entrance and its own foyer, adding flexibility to the space. You'll also find a dedicated laundry room and a bonus storage area, adding to the home's everyday practicality, Upstairs, two additional bedrooms provide space for family, guests, or a home office. Outside, the yard offers green space ideal for play, gardening, or simply relaxing in the fresh air. Whether you're searching for a charming full time residence, a weekend escape, or a property with room to personalize and grow, this home is full of potential just minutes from the beach, boutique shops, and the vibrant local dining. Don't miss your chance to make it your own! LOT SIZE - 140.82ft x 115.41ft x 68.05ft x 4.41ft x 46.71ft x 94.67ft. (id:53015)
RE/MAX Centre City Realty Inc.
22 - 175 Glengariff Drive
Southwold, Ontario
The Clearing at The Ridge. One floor freehold condo, appliances package dishwasher, stove, refrigerator, microwave, washer and dryer. 1580 sq ft on the main floor. Two car garage. The main floor boasts a primary bedroom with walk in closet and ensuite, an additional bedroom, a large open concept Kitchen with quartz countertops a dining area and a large great room with sliding doors to a rear covered porch. A family bathroom, laundry and mudroom complete the main floor. Located mins to 402 and St Thomas. This is a quick close unit ready to move in. Exterior photos to be added. (id:53015)
Sutton Group Preferred Realty Inc.
4650 Hwy 11/17
Oliver Paipoonge, Ontario
CAMPGROUND/MOBILE PARK FOR SALE. Turn-key Owner Operator/investor opportunity with great cash flows. 25-acres of land, with 95 developed recreational and mobile home sites. The 65-Campground sites, specialize in Big Rig drive thrus. Serviced with Laundromat, Shower/Toilet facility, 1,000sf pool & Gift Shop. The 30-site-Mobile Park (55+) Community generates year round monthly rental income. Additionally there is opportunity and land available to expand the mobile Park with an additional 20 sites, subject to Municipal & Provincial approvals. Located on the property is a Custom Designed 3-bed family home with store front. Located 20 mins. from Thunder Bay & half mile from Kakabeka Falls. (id:53015)
RE/MAX Advantage Realty Ltd.
345 Kennington Way
London South, Ontario
Brand new Freehold Townhome! The Lexington Model is an inside End Unit with forced air Natural Gas Heat, 3 Bedrooms, 2.5 baths, second floor laundry & an open concept main-floor living. The kitchen has a large center island with breakfast bar & a walk-in pantry & is open to both the Dinette & the Great-Room. The attached garage has two man doors, 1 into the hall & 1 out to backyard breezeway for lawn maintenance. Open Railing Stairs leading you to the open Loft with a linen closet, & access to the laundry room, the shared 4Piece washroom with a 1pc Tub/Shower unit. The primary master retreat includes a walk-in closet & a private 3PC ensuite with a 5 shower unit. The unfinished basement is full of development potential with a larger egress window at the back allows for a legal future bedroom, separate storage unit at the front, & while the utilities & 3pc Rough-In are against the interior east wall to maximize the future development of this lower level. 1833 Square foot. (id:53015)
Sutton Group Preferred Realty Inc.
Pt Lt 59 Queen Street
West Elgin, Ontario
An exceptional opportunity awaits with this 6.7 acre parcel located in the growing community of Rodney, Ontario. Currently zoned Future Residential, this property offers rare potential for developers or investors looking to build in an area poised for expansion. Situated just minutes from Highway 401, the location provides convenient access to major centres, just 50 minutes to London, 40 minutes to Chatham, and only 10 minutes to Lake Erie and Port Glasgow. The property's strategic setting near existing residential neighbourhoods and town amenities makes it an excellent choice for future development or investment.This is a unique chance to secure land with valuable zoning in Southwestern Ontario. (id:53015)
Just Farms Realty
1429 Medway Park Drive
London North, Ontario
Welcome to 1429 Medway Park Drive a rare opportunity to own a custom-built luxury residence in the highly sought-after Creekview community of Northwest London. Situated on a premium pie-shaped walkout lot, this home offers unobstructed pond and serene ravine views, with no neighbouring house on one side, providing both privacy and scenic beauty. This designer home boasts approximately 3,800 sq ft of exquisite living space, finished with many upgrades that blend elegance and functionality. As you enter the grand 18-foot foyer, you are greeted by refined details like smart blinds throughout, LED stair lighting, and a statement 80-inch Dimplex steam fireplace in the open-concept living room. The heart of the home is the gourmet kitchen, featuring ceiling-height modern cabinetry, granite countertops, under-cabinet lighting, a stylish backsplash, and an oversized pantry all opening onto a spacious living area with rich engineered hardwood floors and floor-to-ceiling windows overlooking the picturesque pond. From here, step out onto the wraparound deck with glass railings a perfect outdoor sanctuary for morning coffee or sunset entertaining. Upstairs, you will find four spacious bedrooms, including a luxurious primary retreat with breathtaking pond views, custom built-ins in the walk-in closet, and a spa-inspired ensuite with in-floor heating, a double vanity, tiled shower, and soaking tub. A junior suite with private ensuite, additional full bath, and a sunny home office/lounge with balcony access complete the upper level.The fully finished walkout basement extends the homes versatility, offering a fifth bedroom, large recreation space, cold bar, full bath, oversized cold room, and private access for potential in-law or income suite flexibility. This home is ideally located close to Western University, University Hospital, shopping, and top-rated schools, making it the perfect blend of luxury, lifestyle, and location. (id:53015)
Century 21 First Canadian Corp
708 Village Green Avenue
London South, Ontario
This beautiful family home sits in the heart of serene Westmount. The home has 5 bedrooms, 3 full bathrooms (one with heated floors) and was one of the first and most established non-linear community-focused neighborhoods in the country. Schools, shopping, restaurants, are a walk away, and just minutes drive from the 401 and 402 highways. Set on a large lot, this fully renovated home offers 2,200 sqft of living space with finished lower level and the kind of privacy and outdoor potential that's increasingly hard to find. Inside, a generously sized, sun-filled kitchen with open concept to the dining and living rooms gives it a welcoming character ideal for entertaining. Kitchen is fully renovated with plenty of cupboards and quartz countertops, with a large center island, with natural gas hookup. The bedrooms offer excellent closet space, including a large master bedroom suite with a modernized ensuite bathroom. The well sunlit downstairs, offers a welcoming rec room, further bedrooms, laundry/workshop, and ample storage throughout. There is an oversized attached 2 car garage, with a widened concrete driveway. Windows, doors, wood and ceramic flooring, eavesthroughs, furnace, hot water tank, central air and new metal roof are all updated. The secluded backyard is a standout, with a combination of permaculture garden and raised garden beds, and a large concrete patio, with natural gas hookup, for relaxing. Garden includes perennials like asparagus, grapes, strawberries, elderberries, and raspberries. (id:53015)
Team Glasser Real Estate Brokerage Inc.
20 Barrington Avenue
London North, Ontario
Ideally located between UWO and downtown with major transit routes to all parts of the city, direct bus routes to UWO campus and Fanshawe College, short walk to downtown, various fast food, library, restaurants, 24 hours grocery and medical center nearby. Corner house on a quiet one way street, with beautiful view of West Lions Park and Kingsmen recreation center. 3 bedrooms on main floor, Finished Basement with 2nd bathroom & Kitchenette. Separate back entrance. Fenced Yard & Garage for Storage. (id:53015)
Exp Realty
168 Elizabeth Street
Lambton Shores, Ontario
Seize this rare opportunity to develop a 17+ acre site in Thedford, draft plan approved for 126 residential units, 32 single-family homes, 24 townhomes, and a three-storey, 70-unit apartment or retirement building. Just 10 minutes from Lake Hurons beaches and near Port Franks and Grand Bend, this prime location offers outdoor recreation, stunning sunsets, and small-town charm with modern conveniences nearby.Close to Forest, Parkhill, and Grand Bend, residents will enjoy easy access to shopping, dining, and services. Nearby attractions include Widder Station Golf, Shale Ridge Estate Winery, and the upgraded Legacy Recreation Centre with an arena, banquet hall, indoor pickleball, library, and nursery school.With all municipal services at the road, development is seamless. Ideal for a residential community, retirement residence, or mixed-use project. Severance options available. Price plus HST, if applicable. Dont miss this prime investment! (id:53015)
Keller Williams Lifestyles
Contact me
Resources
About me
Nicole Bartlett, Sales Representative, Coldwell Banker Star Real Estate, Brokerage
© 2023 Nicole Bartlett- All rights reserved | Made with ❤️ by Jet Branding
