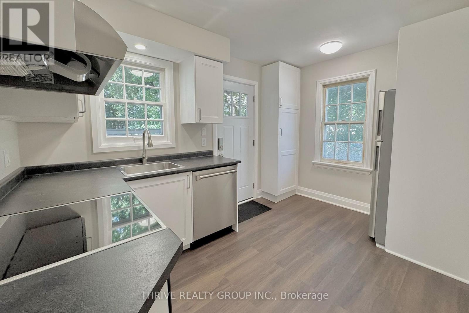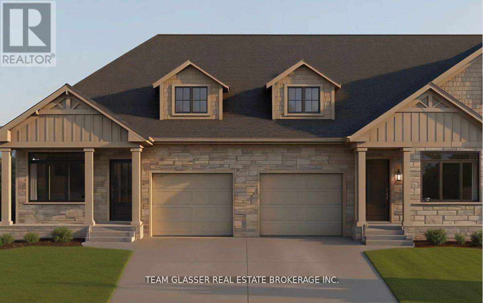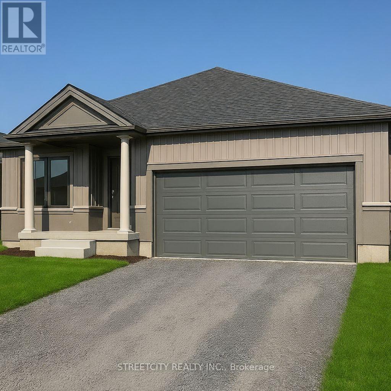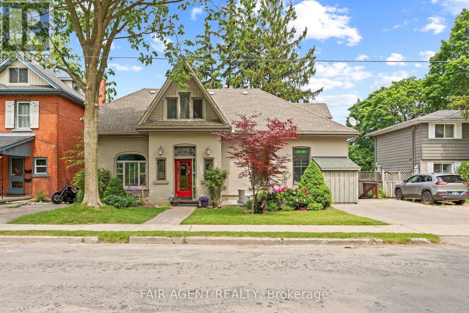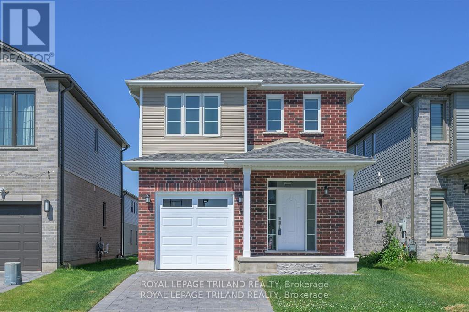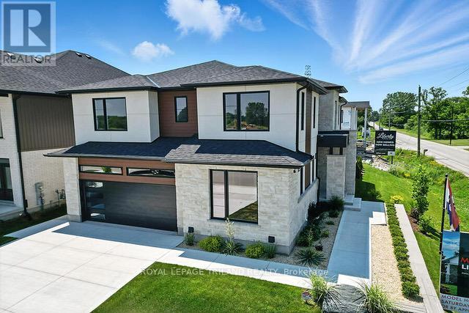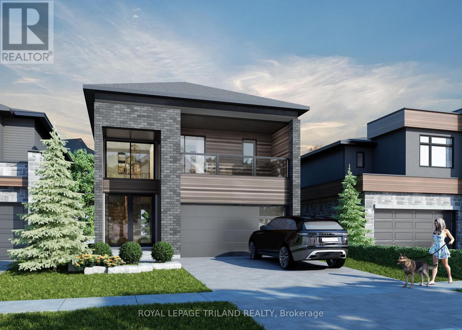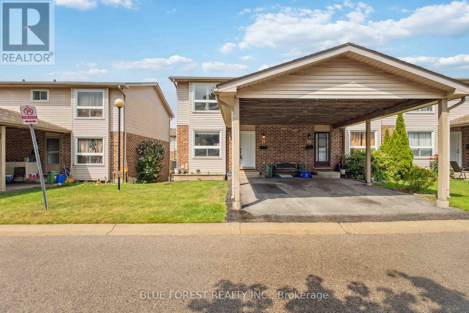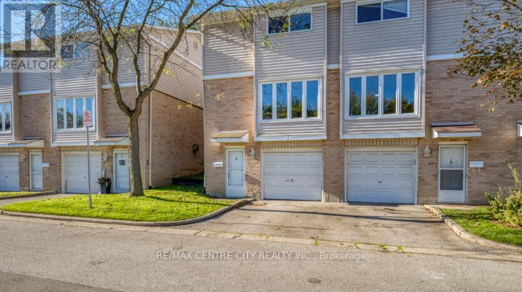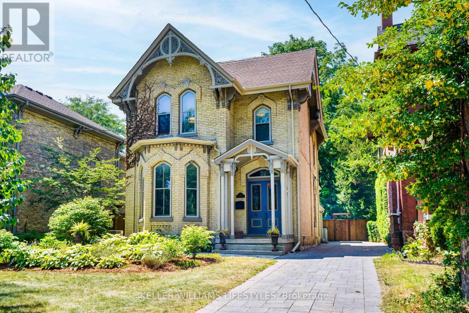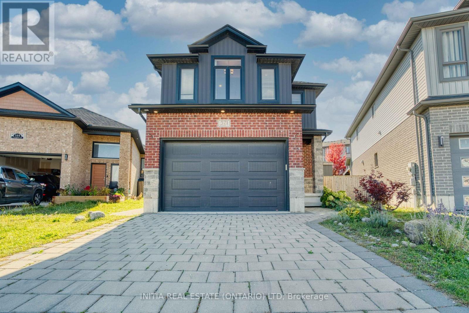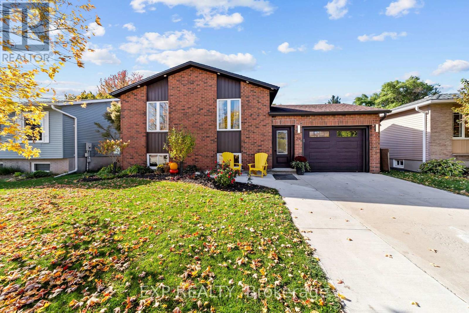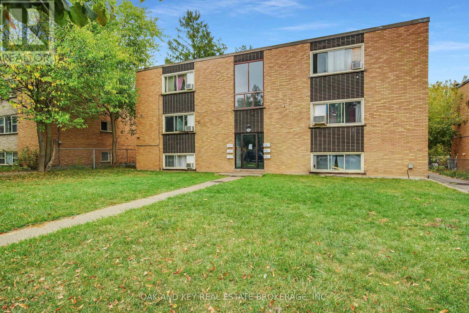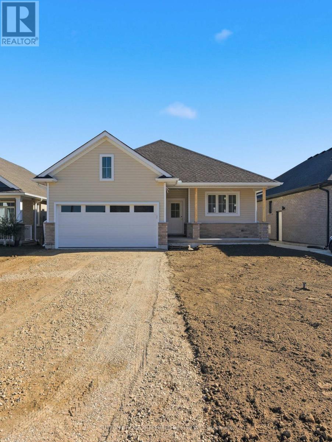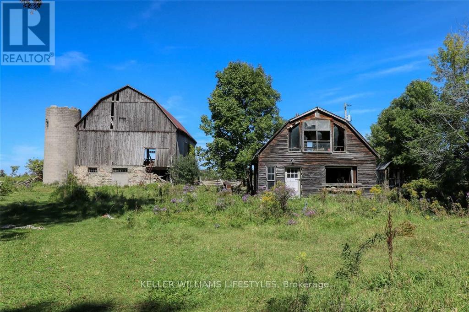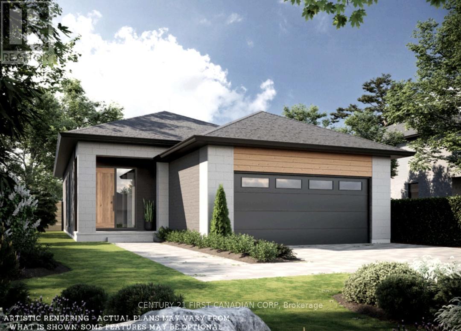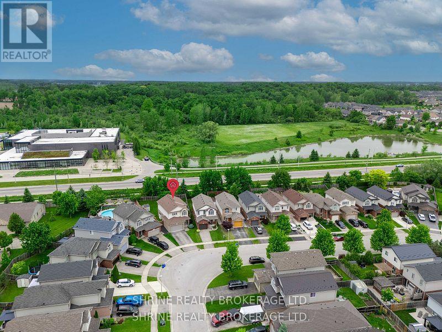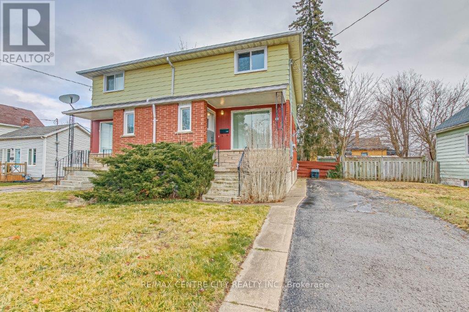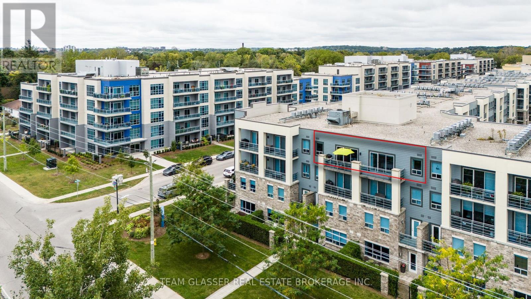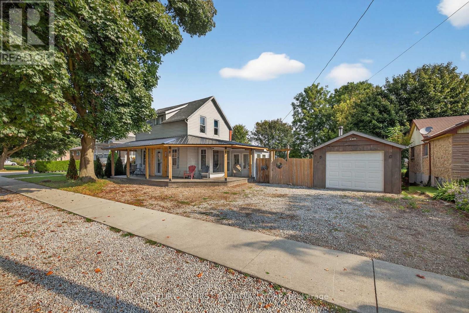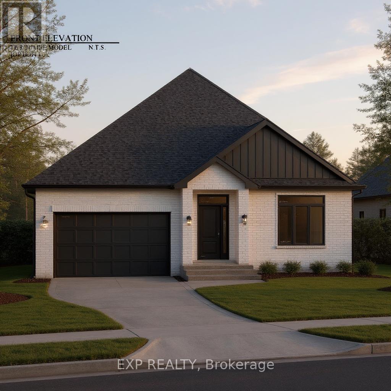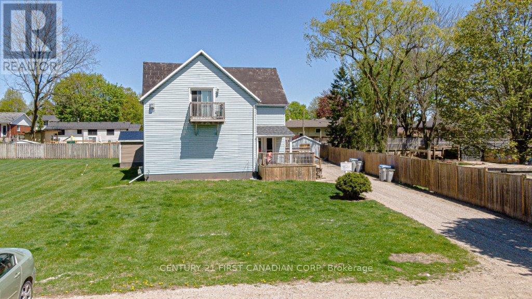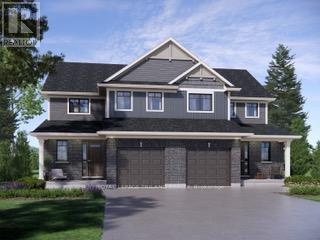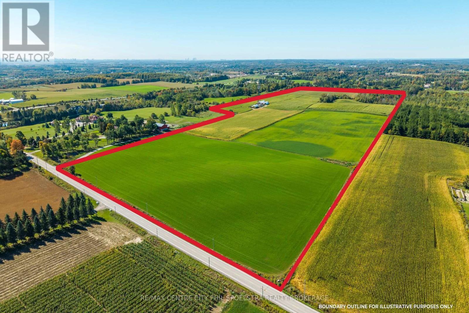Listings
165 Oxford Street W
London North, Ontario
Welcome to this charming detached home in London's Cherryhill neighbourhood, offering four bedrooms (three plus a versatile bonus room) that can serve as a fourth bedroom, dining room, or office. Wardrobe closets are being installed prior to occupancy. With two bedrooms on the main floor and two upstairs, the layout is bright, flexible, and full of natural light. Enjoy a newly renovated kitchen and bathroom with modern appliances including a fridge, stove, range hood, and dishwasher, along with fresh paint throughout and plenty of living space. The home also features front and back porches, a private backyard, two parking spots (Driveway plus one at the back), an unfinished but spacious basement with laundry and cold cellar, central heating, and two window A/C units. The fireplace is non-operational, and tenants are responsible for utilities. (id:53015)
Thrive Realty Group Inc.
28 Dearing Drive
South Huron, Ontario
TO BE BUILT -Welcome to the Magnus Townhomes at Sol Haven in sought after Grand BEND! **PHOTOs are of other Magnus builds* These One Floor (Interior Unit) are 1272 sq ft FREEHOLD bungalows (you OWN the land and building) are perfect for an active lifestyle-10 minutes walk to golf, restaurants, cafe's or beach! Tastefully decorated in neutral tones, with quality finishings by Magnus Homes. Open concept great room with lots of windows, higher ceilings(plus high ceilings in the basement, perfect for an in-law suite.), gas fireplace, engineered Hardwood floors, and patio doors to the garden. Sit around quartz top island for entertaining or food prep with open dining area. Primary bedroom is good-sized with walk-in closet and double sink ensuite with Tub & tiled and glass shower. The 2nd bedroom could also be a den or office at the front with a 3 piece close-by. Single car garage with drive off the road-YOU own the land - No Condo Fees!! The Lower-level is left for your finishing - or have Magnus Homes finish it to your needs. *NOTE - This is Interior but End units Stairs from the garage to the basement allows for multi-generational living or separate suite for your guests!* The bungalow model is ready to show and Street towns will be ready mid-Dec '25 and into 2026! Plan your retirement or part-time beach community lifestyle! Book your Townhome today. 10% required to hold one for you. This is the first of 4 blocks available. Closings for these townhomes in late 2025. The Beauty of Lake Huron and it's best Beach - Experience that Vacation feeling everyday and don't miss another Sunset! Come and see our model at 4 Sullivan St. in Sol Haven Grand Bend! A Bungalow model is now ready to see! (id:53015)
Team Glasser Real Estate Brokerage Inc.
Exp Realty
32 Bounty Avenue
Thorold, Ontario
Rare Fully Legal Duplex in Rolling Meadows! Gone through legalization process from builder finished in-law suite. Perfect for first-time buyers, retirees, or investors. This beautifully finished bungalow features a 2-bedroom main unit with 9 ceilings, open-concept living, and stainless steel appliances. The basement offers a separate, legalized 2-bedroom unit with full kitchen, in-suite laundry, large egress windows, and private side entrance, ideal for extended family or rental income. Features include 200A electrical service, EV charger potential, AC (2021), and double garage. Unlike many in-law suites nearby, this home is fully legalized and compliant with City of Thorold rental regulations. Close to Brock University, Niagara College, parks, trails, shopping, and highways. There is space in basement of main unit for 3rd bedroom, as seen from floor plan. (id:53015)
Streetcity Realty Inc.
26 Daly Avenue
Stratford, Ontario
Motivated seller, furnishings available. This distinguished Stratford home blends refined historic charm with thoughtful modern upgrades, delivering over 3,000 square feet of beautifully finished living space. Located on a quiet, tree-lined street within walking distance to downtown, the TJ Dolan Trail, Stratford Intermediate School, and the hospital, it offers both tranquility and convenience. Inside, you're welcomed by soaring 11-foot ceilings, original stained-glass transoms, rich crown mouldings, and wide baseboards, all preserved with care. The formal living and dining rooms feature elegant French doors with beveled glass, allowing for easy entertaining or relaxed evenings by the fire. Throughout the main level, curated finishes, fresh paint, designer lighting, and bold colour choices add vibrancy while honouring the homes architectural pedigree. The kitchen has been expertly renovated with custom cabinetry, butcher block counters, a farmhouse sink, and integrated seating, blending style and function. A powder room with adjacent closets opens into a convenient main-floor laundry area. With four bedrooms, three upstairs and one down, and two full bathrooms featuring heated floors and a classic clawfoot tub beneath twin windows overlooking the treetops. The finished lower level is a flexible extension of the living space, fully finished, gas fireplace, heated bathroom, and walkout to a covered deck. Ideal for guests, remote work, or multigenerational living, this area enhances the homes livability without sacrificing charm. Outside, the landscaped, fenced yard is a seasonal showcase with Japanese maples, fruit trees, and garden beds. A two-tiered deck provides sun and shade, perfect for morning coffee or summer gatherings. Recent updates include top-quality carpeting upstairs, a renovated bathroom, roman blinds, and basement waterproofing with lifetime warranty. A rare opportunity in one of Stratford's most cherished neighbourhoods. (id:53015)
Fair Agent Realty
3837 Auckland Avenue
London South, Ontario
NEW BUILD- Wonderful 2 Storey 4 Bedroom 2.5 Bath Home Located in the highly sought after "MIDDLETON" subdivision! Spacious Foyer- Eat -in Kitchen with island. Dinette area with Patio doors- Good Size Living Room-Upper Level features 4 Bedrooms including (Primary bedroom with 4 pc ensuite & walk in closet) and Convenient Laundry Room. **NOTE** NEW STAINLESS STEEL APPLIANCES INCLUDED AND WINDOW COVERINGS! Separate Side Entrance for future use if needed. GREAT SOUTH LOCATION! Close to Several Popular Amenities , Shopping, Schools, restaurants. Easy Access to the 401 and 402! (id:53015)
Royal LePage Triland Realty
4203 Liberty Crossing
London South, Ontario
FABULOUS NEW MODEL HOME FOR SALE Located in London's Newer "LIBERTY CROSSING" situated in the COVETED SOUTH! This Unique Model known as the " EVERGREEN 11" features Over 4,000 Sq Ft of Quality Finishes on all 3 Levels! 9 FT Ceilings on ALL Levels- Attractive engineered hardwood throughout- Beautiful Oak Staircase-Spacious Kitchen with large walk-in pantry ready to beset up as a "Messy Kitchen" if desired. - 4 + 2 Bedrooms- 5 FULL Bathrooms-Main Floor Den (or bedroom) - Lower Level features Fully Finished Suite with 2 bedrooms, Kitchenette, Living room, 4 Pc bathroom, Laundry room+++Convenient Separate Side Entrance. The Evergreen II stands out with its contemporary design and neutral colour palette, delivering timeless curb appeal. The striking exterior, featuring a blend of stone, stucco, and wood accents, sets the tone for the sophisticated finishes inside. Large windows flood the spacious interiors with abundant natural light. Located on a premium corner lot, this home offers both privacy and convenience, with easy access to Highway 401, making commuting and city exploration a breeze. Situated in the vibrant Liberty Crossing community, this two-storey residence is thoughtfully designed for today's discerning homeowner, blending style, comfort, and functionality. Close to Several Popular Amenities. Must be seen to be appreciated. Experience the Difference and Quality Built By; WILLOW BRIDGE HOMES (id:53015)
Royal LePage Triland Realty
3915 Big Leaf Trail
London South, Ontario
Springfield Homes is proud to present to you the "MAYFAIR" Model. A model where Elegance meets Tranquillity. As a local London Builder; Springfield takes pride in crafting every corner with passion and precision. Located in south London's premier new neighbourhood, and located within minutes of all amenities, shopping centres, Boler mountain and much more! The subdivision is also located within minutes to major highways 402/401. The "MAYFAIR" model is a thing of beauty. The house offers 4 Bedrooms above grade with a functional main floor layout and tons of potential upgrade options. The main floor offers you an elegant layout with a walkout to your own backyard! The second floor features tons of living space with 4 bedrooms, 2 full washrooms and a laundry room for your convenience. Clients will have a chance to select the upgrade package of your choice! For a limited time only! Certain upgrade packages will provide clients with a complete Appliance Package (6 Appliances). (id:53015)
Royal LePage Triland Realty
15 - 450 Pond Mills Road
London South, Ontario
If you're looking for space, comfort and convenience this is the one! Welcome to this beautiful extra-large end unit townhouse in South London's Pond Mills area which offers far more room than most townhomes, making it a rare and valuable find. With three generously sized bedrooms, 1.5 bathrooms, and a fully finished walk-out basement, this home has room to grow, entertain, and live comfortably. Whether you're a first-time home buyer, an investor, or simply looking to upsize from a condo, this home delivers space and function in a well-managed community. The main floor welcomes you with updated flooring and fresh, neutral paint. The oversized kitchen features warm oak-toned cabinetry, stainless steel appliances, and a smart pass-through to the living/dining area, perfect for entertaining. There's also a handy 2-piece powder room on this level for guests. Upstairs, you'll find three large bedrooms and a bright 4-piece bath. The primary bedroom easily fits a king bed and features his-and-her closets for ample storage. The finished lower level is a major bonus, bright and open with large windows, a walk-out to a private fenced deck, and plenty of flexible space for a family room, office, gym, or guest suite. The home also features a carport right on the driveway, a second exclusive parking spot and and updated a/c unit(2023). Tucked away in a quiet complex and surrounded by nature, you're just minutes from Westminster Ponds, walking trails, shopping, schools, the 401, and more. Its the perfect blend of urban access and outdoor lifestyle. Don't miss out and book your showings today. (id:53015)
Blue Forest Realty Inc.
124 - 320 Westminster Avenue
London South, Ontario
NEWLY RENOVATED THREE-BEDROOM CONDO TOWN. Offering a free month rent for the second month of tenancy. This quality three-level end unit townhome has many upgrades! The bright and spacious living /dining area has warm laminate flooring. The renovated kitchen features clean white cabinets and three newer appliances. An eating area spills onto a bright fenced patio - perfect for BBQ. The powder room on the main level is convenient for guests. Upstairs, the oversized master bedroom would easily fit a king-size bed and has double closets for all your storage needs. The second and third bedrooms are of adequate size. The four-piece bathroom has been upgraded with newer white tile and a vanity. The lower level has a finished media room, great for movie nights. There is parking for two vehicles-one in the garage, and one in front of it. Includes central air.Limited pets, no-smoking.Single-family occupancy only as per condo rules. Close to Victoria Hospital, grocery stores, with easy access to downtown and 401. Available Now, rent + utilities. (id:53015)
RE/MAX Centre City Realty Inc.
515 William Street
London East, Ontario
Discover a masterpiece in the heart of the prestigious Woodfield district. This magnificent home offers an unparalleled fusion of historic elegance and sophisticated modern living. With over 2,700 sq. ft. of exquisitely finished space AG, this 4-bedroom residence is a testament to timeless character and thoughtful renovation. Step through the grand double doors into a breathtaking foyer where a majestic staircase and soaring ceilings set a tone of classic grandeur. The main floor is an entertainer's dream, featuring a formal living room with a decorative fireplace and a spacious dining room, both adorned with intricate crown moulding and rich hardwood floors. The heart of the home is the stunning, fully renovated kitchen, which boasts leathered countertops, premium stainless-steel appliances, a large centre island, and seamless flow into the cozy family room. This level also provides exceptional flexibility with a dedicated home office and convenient main floor laundry. Upstairs, the private quarters include four generous bedrooms. The serene primary suite is a true retreat, featuring a spa-like ensuite bathroom with a glass-enclosed shower, and a modern double vanity. An open loft area on this level provides another versatile space for work or relaxation. The finished lower level adds a large recreation room. Outside, the property sits on a beautifully landscaped lot with a long, interlocking stone driveway providing ample parking. The private, fenced backyard offers a tranquil escape within the city. Situated on a mature, tree-lined street, this home is just steps from the vibrant culture of downtown London, Richmond Row's boutiques and restaurants, and beautiful Victoria Park. Its prime location also offers an effortless commute to Western University and London's major hospital campuses. Families who want to ensure a priority in academics can rest easy knowing they are situated within boundaries of top schools like Central SS, Banting FI & CCH & MTS FI. (id:53015)
Keller Williams Lifestyles
571 Freeport Street
London North, Ontario
Custom built 4-bedroom house located in the sought-after WhiteHills area. Thoughtfully designed with high-end upgrades throughout, this home offers a perfect blend of style, comfort, and functionality. The open-concept main floor features a beautifully upgraded kitchen with a large island and built-in sink, pot filler over the stove, stainless steel appliances, and a spacious walk-in pantry.The living area showcases a custom live-edge fireplace mantle and an oversized sliding patio door that floods the space with natural light and provides easy access to the expansive, pie-shapedfully-fenced backyard perfect for pets & outdoor living. Upstairs , you'll find an oversized primary suite complete with a large walk-in closet and a luxurious ensuite bathroom. Three additional generously sized bedrooms offer ample space, two of which alsoinclude walk-in closets. Convenient upstairs laundry adds to thehome's thoughtful layout. Close to Walmart, Canadian Tire, restaurants, & parks. Direct bus to Western university. This homeoffers both convenience and luxury. (id:53015)
Initia Real Estate (Ontario) Ltd
29 Dunsford Crescent
St. Marys, Ontario
Welcome to 29 Dunsford Crescent - a beautifully updated raised ranch tucked away on a quiet, family-friendly street in the charming town of St. Marys. This home has been lovingly cared for by the same family for over 25 years and now offers a perfect blend of comfort, style, and functionality for its next owners. Step inside to discover open-concept living that's both welcoming and practical. The renovated kitchen (2024) was designed for family connection, featuring Calcutta Brazil Quartite, a pot filler with herringbone backsplash, a double pantry, and bar seating that makes everyday living effortless. The spacious living and dining area flow seamlessly together - ideal for entertaining or keeping an eye on little ones while you cook. The main floor offers three bedrooms, including a primary suite with cheater ensuite access to the recently renovated main bathroom (2022). Downstairs, you'll find a bright and versatile lower level with new flooring (2025), a potential fourth and fifth finished bedroom (2025), a full bathroom and plenty of space in your rec room - giving your family room to grow. Outside, enjoy a beautifully landscaped yard with room to play, relax, or entertain. The stamped-concrete patio even includes a gas hookup for your bbq and wiring for a hot tub, should you wish to reconnect it. Located in a highly walkable neighbourhood, you're just steps from local schools, parks, and the St. Marys Rec Centre featuring ice rinks, an indoor pool, and community programs for all ages. Enjoy strolls to downtown shops, local restaurants, or the iconic St. Marys Quarry, Canada's largest natural swimming quarry.Move-in ready, family-approved, and full of heart - 29 Dunsford Crescent is more than a house. It's a home built for making memories. (id:53015)
Exp Realty
1563 Allen Place
London East, Ontario
Investor Alert! Welcome to 1563 Allen Place, a well-maintained six-plex offering exceptional cash flow potential in a sought-after London location. This solid income-producing property features five 3-bedroom units and one 1-bedroom unit. Current gross annual income exceeds $102,900. The property includes an on-site coin-operated laundry (owned) for additional revenue and is self-managed, keeping operating costs low. Estimated monthly expenses average $2,238, including insurance, taxes, cleaning, hydro for common areas, and snow removal, resulting in an impressive projected NOI of $76,000 per year. Tenants enjoy spacious layouts, ample parking, and proximity to Western University, Fanshawe College, shopping, parks, and public transit, making this a highly desirable rental location with consistent demand. With stable tenants in place and rental growth on the horizon, this property is a turnkey addition to any investor's portfolio. Whether you're expanding your holdings or looking for a reliable income property in London's rental market, 1563 Allen Place offers the perfect balance of steady income, future growth, and low management overhead. Full Income/Expense Summary can be found in Documents. (id:53015)
Oak And Key Real Estate Brokerage
37 Ayrshire Avenue
St. Thomas, Ontario
Move-in ready January 2026! This beautifully designed bungalow in the desirable Harvest Run community of St. Thomas offers 1,555 sq. ft. of thoughtfully planned main floor living space, featuring 2 bedrooms, 2 full bathrooms, and a bright open-concept layout ideal for entertaining and everyday living. The kitchen includes quartz countertops, a large island, and a walk-in pantry, flowing seamlessly into the dining area and great room with 9-ft ceilings. The primary suite boasts a walk-in closet and private 4-piece ensuite, while the main floor laundry/mudroom adds convenience and functionality. Enjoy the covered front porch, double car garage, and spacious unfinished basement with bathroom rough-in-perfect for future expansion. Located close to shopping, schools, the hospital, and scenic trails, with easy access to London and Port Stanley's beaches, this new home offers the perfect blend of small-town charm and modern comfort. (id:53015)
Sutton Group Preferred Realty Inc.
1049 Sandringham Road
Kawartha Lakes, Ontario
Discover the perfect canvas for your dream farmland operation nestled in the serene community of Woodville within Kawartha Lakes. This expansive property spans approximately 90.66 acres, offering a blend of natural beauty and ample space for various ventures. Included in this rental is access to 3 acres of versatile land, ideal for establishing a hobby farm, storage, or pursuing agricultural projects. More land is available for rent by request, at an additional cost. Designated as zoning A1, offering flexibility for various uses. Equipped with a drilled well, ensuring a reliable water source. Embrace the tranquility of rural space while remaining within easy reach of local amenities and services. (id:53015)
Keller Williams Lifestyles
3104 Gillespie Trail
London South, Ontario
The Lando Stylish 1,470 Sq. Ft. Bungalow with Double Garage Welcome to The Lando, a beautifully designed bungalow offering 1,470 sq. ft. of stylish, functional living space. This home features a double-car garage and a spacious open-concept layout, with the kitchen seamlessly connected to the family room and dinetteperfect for everyday living and entertaining.The primary bedroom is generously sized and includes a large walk-in closet and a stunning ensuite for your private retreat. A second bedroom and a well-appointed full bathroom complete the layout, offering comfort and flexibility for guests, family, or a home office.Built by Birani Design & Build, a trusted name in Londons construction community, this home features exceptional craftsmanship and thoughtful design in Talbot Village Phase 7, one of the citys most sought-after communities.This is your chance to live in a mature, family-friendly neighbourhood thats quickly becoming one of Londons most desirable places to call home. Phase 7 offers a fantastic location, with a brand-new public school opening in 2025, and is within walking distance to École élémentaire La Pommeraie (French public school), parks with basketball courts, soccer fields and scenic trails winding around tranquil ponds.Talbot Village Shopping Plaza is just minutes away, offering No Frills, Dollarama, restaurants, banks, GoodLife Fitness, medical clinics, and more. Even greater convenience is coming with a new commercial plaza set to include a veterinarian, dental clinic, Starbucks, and other exciting businesses. The brand-new YMCA, only a short walk away, brings state-of-the-art health and wellness services to the neighbourhood.Commuting is a breeze with quick access to Highways 401 & 402, perfect for reaching St. Thomas or the beaches of Port Stanley. Prefer a greener option? Enjoy the new bike lanes on Colonel Talbot Road, connecting you to nearby Lambeths small-town charm. TO BE BUILT! (id:53015)
Century 21 First Canadian Corp
899 Bradshaw Crescent
London North, Ontario
Beautifully Renovated Detached Home in Sought-After North London! Welcome to this move-in-ready gem, thoughtfully updated with modern finishes throughout. Recent upgrades include a new roof (2021), brand-new flooring, fresh paint, and updated lighting, all complementing a stylish and functional layout. The main floor boasts a contemporary kitchen with breakfast bar, a bright dinette with walk-out to the backyard, a 2-piece powder room, and a cozy living room with a gas fireplace perfect for everyday comfort and entertaining. Upstairs, you'll find three spacious bedrooms, a versatile den, a 3-piece bathroom for the secondary rooms, and a private primary suite complete with walk-in closet and ensuite bathroom. The fully finished basement adds even more living space, featuring a large rec room, an additional bedroom, and a full ensuite bath ideal for guests or extended family. The garage offers built-in shelving for added convenience. Enjoy the outdoors in the fully fenced backyard with a freshly painted patio, perfect for summer gatherings. Prime Location: Minutes to Stoney Creek YMCA, top-rated schools, Western University, University Hospital, downtown London, and Hwy 401 everything you need is just around the corner! (id:53015)
Shrine Realty Brokerage Ltd.
109 Balaclava Street
St. Thomas, Ontario
Step inside 109 Balaclava Street and fall in love with this beautifully renovated two-storey semi-detached home, perfectly located on a quiet street just steps from the downtown core. From the moment you enter, you'll appreciate the bright, open-concept layout that seamlessly blends modern style with everyday comfort. The custom kitchen features sleek cabinetry, a stylish breakfast bar island, and plenty of counter space for cooking and entertaining. A convenient two-piece powder room and access to the partially fenced backyard complete the main level -ideal for relaxing or hosting friends. Upstairs, two generous bedrooms showcase refinished original hardwood floors and large closets, while the updated five-piece bath with a double vanity offers a touch of luxury. The finished basement extends the living space with a cozy family room, a laundry area tucked behind charming double barn doors, and additional storage.Completely move-in ready, this home offers modern living in a prime location - perfect for professionals, small families, or anyone looking to downsize without compromise. (id:53015)
RE/MAX Centre City Realty Inc.
414 - 320 Sugarcreek Trail
London North, Ontario
Welcome to this extremely well-maintained 2-bedroom, 2-bath condo offering over 1,300 sq. ft. of immaculate living space on the top floor of a quiet, low-rise building. The open-concept kitchen features custom cabinetry, granite countertops with a breakfast bar, and a floor-to-ceiling double-door pantry tucked away in the hallway, providing ample storage. With a wide entranceway, gleaming hardwood floors, upgraded lighting and millwork, crown moulding, pot lights, and in-suite laundry, this unit is move-in ready with every detail carefully finished. Natural light fills the dining and living areas through wall-to-wall windows that showcase peaceful treetop views. Step outside to your huge private balcony and enjoy the perfect outdoor retreat for entertaining, BBQs, gardening, or simply relaxing in the sun. The primary suite includes a generous walk-in closet and spa-inspired ensuite, while the second bedroom and bath provide comfort for family, guests, or a home office. This pet-friendly building offers excellent amenities, including an oversized parking space large enough for two vehicles, a private storage locker, secure bike parking, a guest suite, and visitor parking. With no short-term rentals permitted, the community remains quiet, secure, and refined. Located close to Cherryhill Mall, Fleetway, Costco, Western University, the hospital, and surrounded by parks, trails, and the scenic Thames River, this unit combines convenience with a low-maintenance lifestyle in a highly desirable area. **Disclaimer: Photos are from the previous year. The unit has been freshly painted, pot lights added, furniture rearranged and updated to suit the owner. Also, no special assessments on this unit. (id:53015)
Team Glasser Real Estate Brokerage Inc.
247 Ridout Street
West Elgin, Ontario
247 Ridout Street, Rodney, ON Perfect for first-time buyers! This structurally sound 1-storey home offers 3 bedrooms, a bright eat-in kitchen, dining room, cozy living room, and updated bathroom, with 2 additional bedrooms upstairs. The large backyard features a deck, patio, and above-ground poolideal for entertaining! Additional highlights include a detached single-car garage, outside basement entry, and a brand-new wrap-around front porch with a 50-year steel roof and new bay window for extra entrance space, plus a new concrete sidewalk. While in need of some cosmetic updates, this home is full of potential. Conveniently located within walking distance to the Recreation Center, pool, library, and shops, and just 10 minutes to Port Glasgow Marina and Lake Erie. Easy Hwy 401 access for commuting. Dont miss this opportunitybook your showing today! (id:53015)
Century 21 First Canadian Corp
76 Dearing Drive
South Huron, Ontario
TO BE BUILT! Located in Grand Bend's newest development Sol Haven, Magnus Homes presents The Turquiose model, consisting of 2 bedrooms, this 1770 sqft bungalow home sits on a 50' lot. This model features a spacious great room with vaulted ceilings, patio doors to a covered back porch, large primary walk-in closest/ensuite and much more! Magnus Homes offers various home designs ranging from 1,450 - 2,700sqft bungalows and 2 storeys. Check out the Magnus standard at our model home. Inquire for builder package and available lots. NOTE - Photos are from our Indigo model home in Kilworth. Come and see our model at 4 Sullivan St. in Sol Haven Grand Bend! ** This is a linked property.** (id:53015)
Exp Realty
Team Glasser Real Estate Brokerage Inc.
431 Albert Street
Strathroy-Caradoc, Ontario
This fourplex presents an excellent investment opportunity. The property boasts ample parking for both guests and tenants, and the lot may have potential for future development. Situated on almost three-fourths of an acre, three of the four units are currently occupied by long-term tenants, creating a stable income stream. Consider finishing the unoccupied loft unit and living there, covering your expenses with the income from the other three units. This is an ideal chance for those looking to expand their portfolio of income properties. (id:53015)
Century 21 First Canadian Corp
137 Styles Drive
St. Thomas, Ontario
Located in Millers Pond, close to walking trails & Parish Park, is the Kensington model. This Doug Tarry home (Energy Star Certified & Net Zero Ready) is currently under construction with a completion date of January 30th, 2026. The 2-storey semi detached has a welcoming Foyer, 2pc Bath, & open concept Kitchen, Dining Area & Great Room that occupy the main floor. The second floor features 3 large Bedrooms & 4pc Bathroom. Other Notables: Luxury Vinyl Plank & Carpet Flooring, Kitchen with Tiled Backsplash and Quartz countertops & attached single car Garage. Doug Tarry is making it even easier to own your home! Reach out for more information regarding HOME BUYER'S PROMOTIONS!!! The perfect starter home, all that is left to do is move in and Enjoy! Welcome Home! (id:53015)
Royal LePage Triland Realty
13992 Kennedy Road
Whitchurch-Stouffville, Ontario
Located just west of Stouffville and a short drive into Toronto, this outstanding 89-acre farm offers a rare combination of income, investment potential, and natural beauty. With 78 acres of fully workable farmland and a commercial cell tower generating steady annual income through a long-term, inflation-adjusted contract, this property is ideal for investors, farmers, or those looking to build a custom home in a scenic, strategic location. Surrounded by rolling hills, premier golf courses, and boasting views of the Toronto skyline, the land offers both tranquility and quick access to major highways. Whether expanding a farm operation, securing a high-potential asset, or creating a private estate, this property delivers exceptional value in one of Ontarios most desirable rural corridors. (id:53015)
RE/MAX Centre City Phil Spoelstra Realty Brokerage
RE/MAX Centre City Realty Inc.
Contact me
Resources
About me
Nicole Bartlett, Sales Representative, Coldwell Banker Star Real Estate, Brokerage
© 2023 Nicole Bartlett- All rights reserved | Made with ❤️ by Jet Branding
