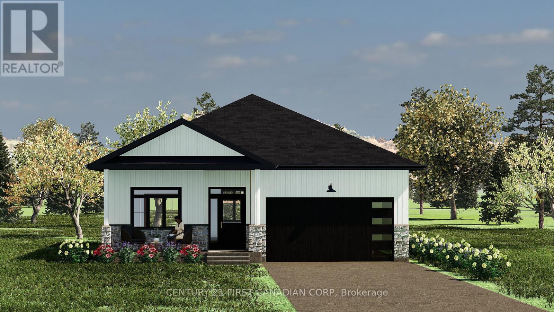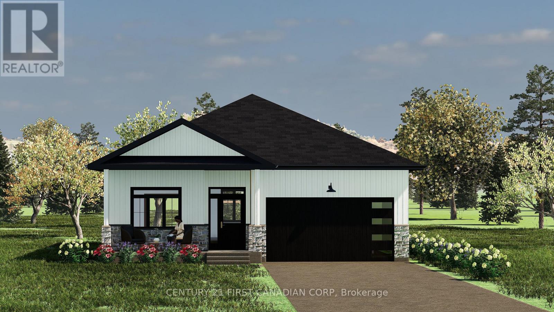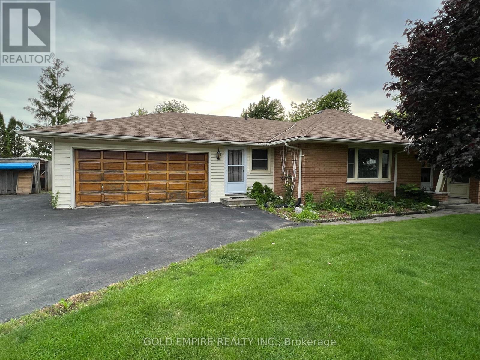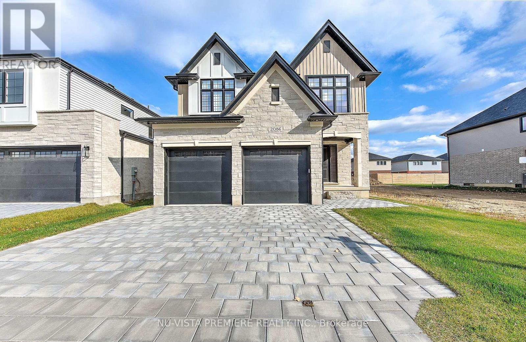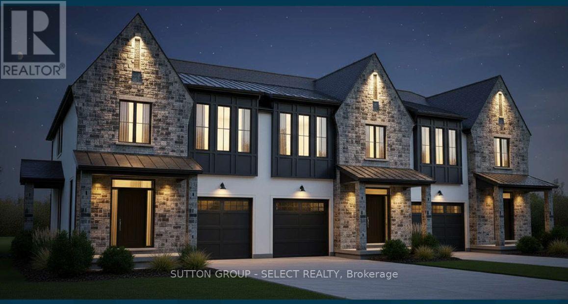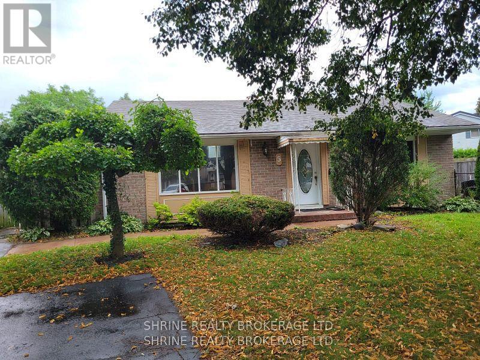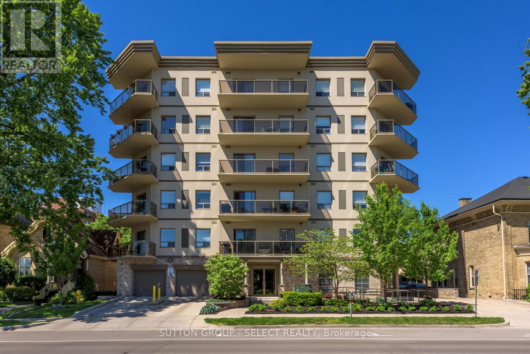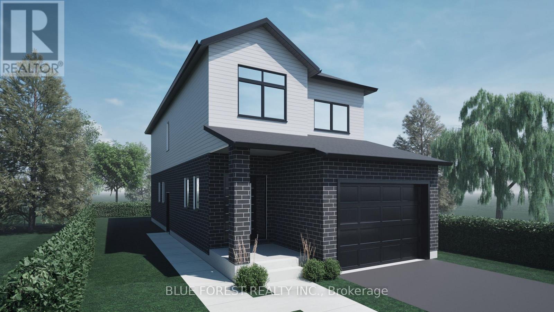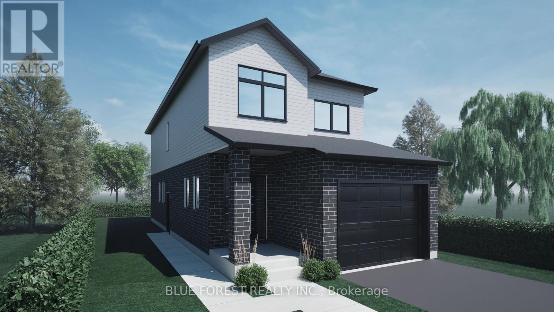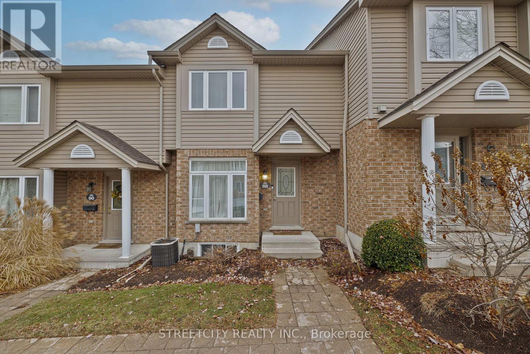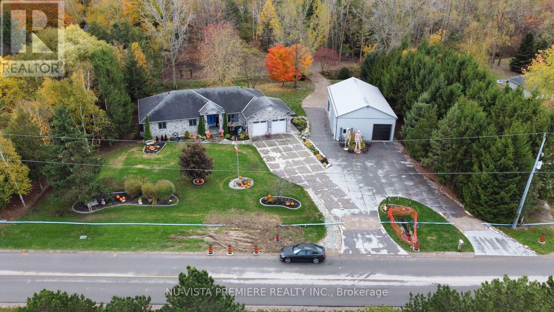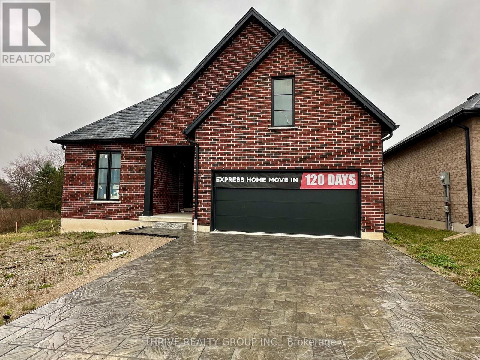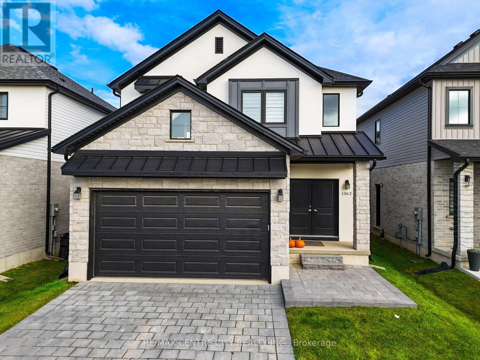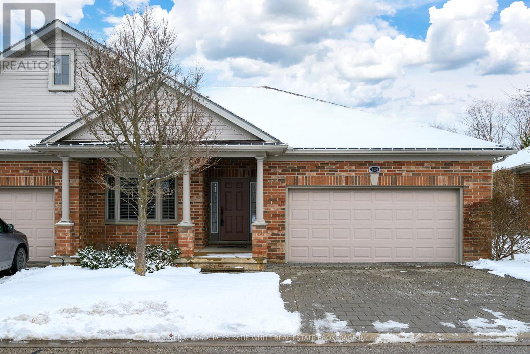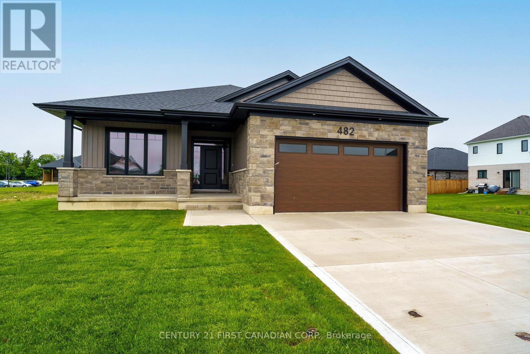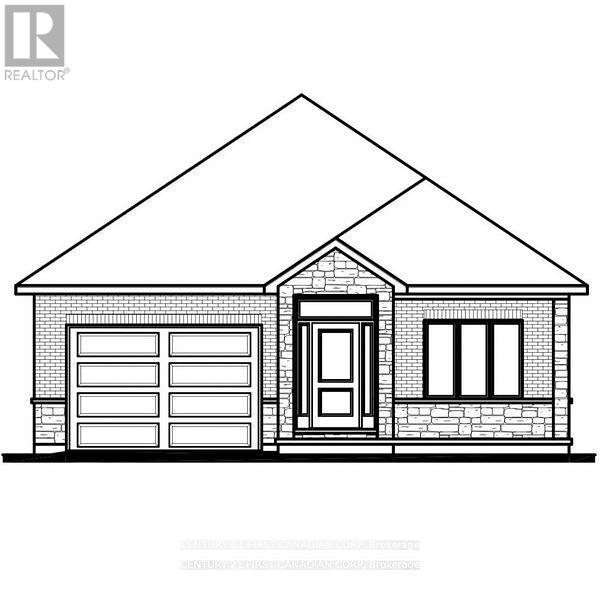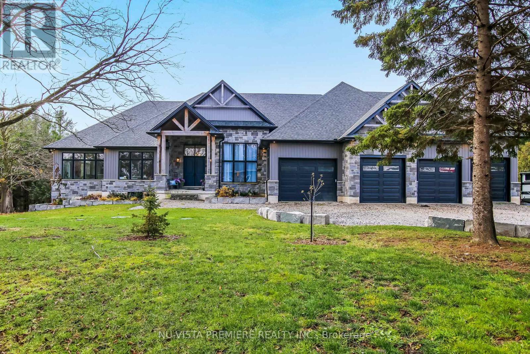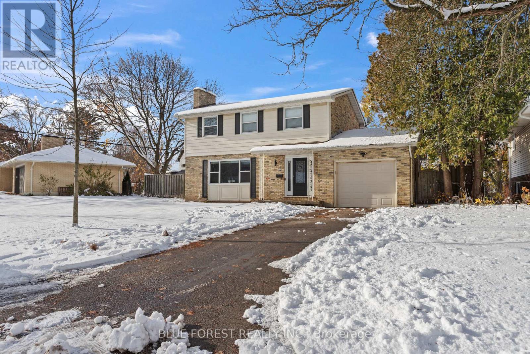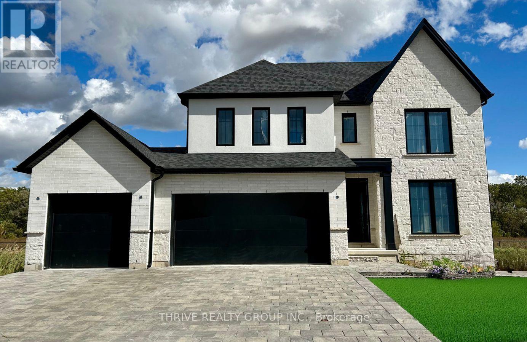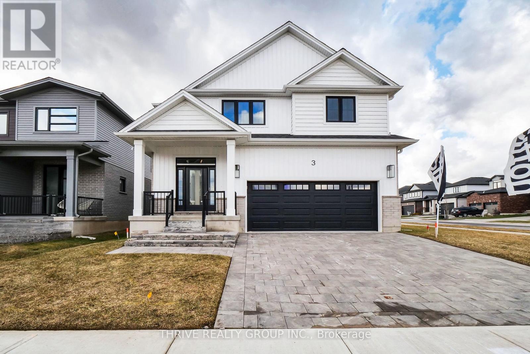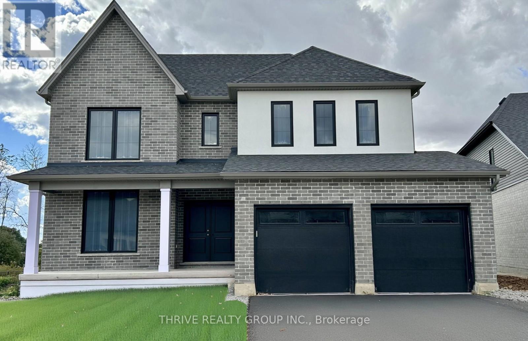Listings
4 - 430 Head Street N
Strathroy-Caradoc, Ontario
Looking to downsize? These pre-construction new builds in Strathroy are just for you. Located just off of Head Street, everything you need is within walking distance. If you are looking for quality, that is all you find in all of Wes Baker and Sons homes with a 200 amp panel, high efficiency furnace, central air, and an open concept print! This print is still customizable and ready to fit you or your clients needs. (id:53015)
Century 21 First Canadian Corp
40 - 430 Head Street N
Strathroy-Caradoc, Ontario
Looking to downsize? These pre-construction new builds in Strathroy are just for you. Located just off of Head Street, everything you need is within walking distance. If you are looking for quality, that is all you find in all of Wes Baker and Sons homes with a 200 amp panel, high efficiency furnace, central air, and an open concept print! This print is still customizable and ready to fit you or your clients needs. (id:53015)
Century 21 First Canadian Corp
11635 Sunset Road
Southwold, Ontario
Nestled in the picturesque countryside, this charming bungalow offers a serene escape, perfectly located just opposite the Amazon facility and a quick 5-minute drive from HWY 401. ft., this home features a double-car garage with seamless access to the laundry and Livingroom. Sun-drenched interiors define the separate Living and Family rooms, creating an inviting ambiance. The well-equipped kitchen flows seamlessly into a separate dining area, ideal for entertaining. Retreat to the primary bedroom oasis, complete with dual closets and a luxurious 4-piece en-suite. Additional luxuries include a sauna and an expansive patio deck overlooking the vast backyard, perfect for hosting BBQ gatherings. With schools, parks, churches, and shopping nearby, this residence offers a tranquil lifestyle. Don't miss out on the opportunity to own this dreamy haven. schedule your showing today and embrace the comfort and beauty of country living at its finest. (id:53015)
Gold Empire Realty Inc.
1333 Shields Place
London North, Ontario
UNDER CONSTRUCTION, CUL D-SAC . This home is Finished From Top To Bottom 2398 SQFT above grade , With Main Floor Office. This Home Is Located In The Desirable And Premium Neighbourhood Of North London. The Main Floor Shines With Its Welcoming Entryway and Home Office/Den, That Flows Into A Spacious Open-Concept Living Space Which Is Perfect For Entertaining. Walk Out From The Dining Room To Your Backyard! But Wait, There's More,A Main Floor Den Or Toy Room, Tucked Away On The Side Of This Main Floor! So Much Space For All! You Will Fall In Love With The Spacious Kitchen Which Boasts Beautiful Custom Cabinetry, Upgraded Lighting Fixtures, And Plenty Of Natural Light. There Is Enough Space In This Home To Entertain And Host With Comfort. Get Ready To Be Wowed By The Space On The Upper Floor. 4 Generously Sized Bedrooms In Total On The Second Floor Complete With 3 Additional Bathrooms. Wow! The Master Bedroom Boasts A Large Walk-In Closet and 5 pc Ensuite with Large Size windows. Upstair Laundry is added Feature. Moving to basement, Separate Entrance to basement has potential to future Granny Suite. Future Fifth Bedroom in basement with 3 pc bath and a large size Rec room has Developement Potentials. (id:53015)
Nu-Vista Pinnacle Realty Brokerage Inc
2625 Barn Swallow Place
London South, Ontario
Welcome to The Manors on Barn Swallow, A stunning new townhouse community where modern luxury meets timeless design. This impressive 1,905 sq. ft. end unit offers 4 bedrooms and 2.5 bathrooms, crafted with comfort, function, and style at the forefront. Designed for versatility, the home features lower levels with separate side entrances - perfect for multigenerational living or investment potential. The basement is also roughed-in for a kitchenette, offering even greater flexibility for future use. These are freehold townhouses with no condo fees - giving you complete ownership and long-term value. Step inside to an inviting open-concept main floor highlighted by 9' ceilings, oversized windows, and a luxury 8' patio door that fills the space with natural light. The custom kitchen shines with quartz countertops, designer-selected lighting, and LVP flooring that flows seamlessly through the main and upper levels. The primary suite is a serene retreat, complete with a walk-in closet and a spa-inspired ensuite featuring a glass-enclosed tiled shower. Upstairs, a spacious second-floor laundry room with custom cabinetry, sink, and tile flooring adds everyday convenience. Every detail has been elevated, including a stained staircase with black aluminum spindles, Benjamin Moore premium paint, and 8' ceilings on the upper level. The exterior blends James Hardie siding, Aristocrat stone, and stucco accents, complemented by black windows, soffits, fascia, and eavestroughs for bold curb appeal. Outside, enjoy a large backyard, concrete driveway and walkway, fully sodded lot, and architectural shingles with a limited lifetime warranty. An oversized single-car garage with a door opener adds even more value. With 8' basement ceilings, there's flexibility for future finishing and personalization.The Manors on Barn Swallow is a luxurious yet welcoming place to call home.Vara Homes Model located at 50 Royal Crescent, Talbotville. Contact Jessica Dermo for a full sales package! (id:53015)
Sutton Group - Select Realty
5 Caprice Crescent
London East, Ontario
Nestled in the mature and sought-after Bonaventure Meadows community, this charming bungalow offers exceptional convenience and comfort. Within an easy stroll, you'll find Bonaventure Meadows Public School (JK8), parks, and green spaces perfect for families. The home enjoys quick access to Dundas Street East and Veterans Memorial Parkway, making daily commutes to Western University, Fanshawe College, and London International Airport effortless. Local shopping, transit routes, and neighbourhood amenities are all nearby, blending quiet suburban living with modern accessibility. A rare opportunity to own in a welcoming, well-connected neighbourhood. (id:53015)
Shrine Realty Brokerage Ltd.
601 - 435 Colborne Street
London East, Ontario
Top floor of a quiet building with views to the south and east - bright and sunny! Walk to Victoria Park and Richmond Row in 5 minutes! Located in the heart of downtown London, this newer condo building has everything you're looking for! Quality, updated finishes throughout, stainless steel appliances: fridge, stove, dishwasher, bar fridge as well as washer\\dryer all included! Large balcony, walk-in closet, 2 large bedrooms, ensuite bathroom, and 2nd full bathroom. 1 underground parking space included. Call today to book your private viewing! (id:53015)
Sutton Group - Select Realty
Lot 76 Beer Crescent
Strathroy-Caradoc, Ontario
Step into this beautifully designed 4-bedroom, 3-bath new build offering just over 2,000 sqft. above grade and a layout crafted for modern family living. The main floor features an open and inviting flow with a bright family room, a dedicated dining area, and a stylish kitchen that keeps everyone connected. A convenient mudroom with garage access and a main-floor powder room adds everyday practicality. Upstairs, you'll find four spacious bedrooms, including a comfortable primary suite with a walk-in closet and private 4-pc ensuite. A full laundry room on the second floor means no more carrying baskets up and down stairs. The basement offers incredible potential-ask about having it finished and converted into a legal secondary unit. With room for a bedroom, full bath, kitchen, and living space, it's the perfect mortgage helper or multi-generational setup. Located in a growing community with quality finishes throughout, this home delivers space, functionality, and future income potential-everything today's buyers are looking for. TO BE BUILT! Other lots and designs are available. Price based on base lot, premiums extra. Check out more plans at BUCHANANCROSSINGS.COM ** This is a linked property.** (id:53015)
Blue Forest Realty Inc.
Lot 77 Beer Crescent
Strathroy-Caradoc, Ontario
Step into this beautifully designed 4-bedroom, 3-bath new build offering just over 2,000 sqft. above grade and a layout crafted for modern family living. The main floor features an open and inviting flow with a bright family room, a dedicated dining area, and a stylish kitchen that keeps everyone connected. A convenient mudroom with garage access and a main-floor powder room adds everyday practicality. Upstairs, you'll find four spacious bedrooms, including a comfortable primary suite with a walk-in closet and private 4-pc ensuite. A full laundry room on the second floor means no more carrying baskets up and down stairs. The finished basement offers even more with a secondary 1-bedroom unit. The perfect mortgage helper or multi-generational setup. Located in a growing community with quality finishes throughout, this home delivers space, functionality, and future income potential-everything today's buyers are looking for. TO BE BUILT! Other lots and designs are available. Price based on base lot, premiums extra. Check out more plans at BUCHANANCROSSINGS.COM ** This is a linked property.** (id:53015)
Blue Forest Realty Inc.
88 - 1320 Savannah Drive
London North, Ontario
Bright and well kept 3 bedroom townhouse in a quiet North London community. The main floor offers a welcoming living room with large window and hardwood floors. The kitchen and dining area include white cabinetry, generous counter space, and direct access to the private backyard deck. Upstairs, the oversized primary bedroom comfortably fits a king bed with room to spare, accompanied by two additional bedrooms and a full bath. The finished basement provides a versatile rec room or home office, highlighted by a large window that brings in plenty of natural light, plus extra storage. Parking included. Prime location close to schools, parks, shopping, transit, and highway access. Move in ready and well maintained. (id:53015)
Streetcity Realty Inc.
36273 Gore Road
South Huron, Ontario
GRAND BEND ! Located on a quiet paved road just minutes north of town and close to the beach! This custom built ranch style home is situated on 3.593 acres offering the ultimate in privacy. The yard is like a park with walkways and park benches throughout the treed and grassed areas. The HEATED SHOP ( 32'6" x 56') features high ceilings, in floor heating, fully insulated, hot and cold water and is serviced by a fresh concrete driveway and stone retaining wall. Ideal for car enthusiasts , handy man or a home business . This 3 +1 bedroom house plan is 2133 square feet on the main floor with an additional 1323 square feet of finished area in the basement. Special features include a huge main floor laundry/ sewing room, an updated kitchen( 2021) with separate dinette overlooking the rear yard as well as a full formal dining room. The great room has 10 foot tray ceilings and a gas fireplace. The spa like 5 pc bathroom with ensuite privileges was updated in 2024 along with the main floor 3 pc bathroom. The lower level is bright and open with high ceilings and lots of windows. Open concept family room and games room is 58 feet wide! The lower level floors feature luxurious in-floor heating! This home has been meticulously maintained and updated thought ! A short list of special features included: central vacuum system, owned hot water heater and water softener in 2024, Phantom screens in the doors , Huge sundeck refinished 2025 , high speed fibre optic internet and much, much more! All of this, and you're still just minutes to the beaches, grocery store & just a stones throw from the playhouse & winery! Contact listing agent for complete list of extras and upgrades. (id:53015)
Nu-Vista Premiere Realty Inc.
Nu-Vista Primeline Realty Inc.
59 Basil Crescent
Middlesex Centre, Ontario
Discover the charm of Clear Skies living with The Chestnut, built by Sifton. This delightful two-bedroom, 2 bath haven is nestled in the heart of Ilderton. This cozy residence, spanning 1759 square feet, offers a warm and inviting interior design that beckons you to call it home. The private primary retreat, strategically positioned at the back of the house, boasts an ensuite bathroom and a spacious walk-in closet, ensuring a tranquil escape. Delight in the versatility of a den, overlooking the front of the home, with the option to elevate the space with a tray ceiling. The Chestnut's open concept kitchen and cafe create the perfect backdrop for culinary adventures, offering a seamless view of the backyard. This express home is awaiting you to custom pick your finishes and can be completed as quickly as 120 days. Clear Skies, just minutes north of London, presents a family-friendly community with single-family homes. (id:53015)
Thrive Realty Group Inc.
1362 Bush Hill Link
London North, Ontario
Like Brand New ,Just One Year Old HydePark Gem expertly designed, premium living space in desirable Foxfield. Enter through the double front doors into foyer through to the bright open concept main floor featuring Hardwood flooring throughout the main level; staircase with black metal spindles; generous mudroom; kitchen with custom cabinetry, quartz/granite countertops, island with breakfast bar, pantry with cabinetry and expansive bright great room with 7' high windows/patio slider across the back. The upper level boasts 4 generous bedrooms and three full bathrooms, including two bedrooms sharing a "jack and Jill" bathroom, bedroom with full ensuite and primary suite with 5-piece ensuite (tiled shower with glass enclosure, stand alone tub, quartz countertops, double sinks) and walk in closet; and convenient upper level laundry room. Unfinished Basement with a Separate Entrance Ready for your personal touch No Sidewalk (id:53015)
RE/MAX Centre City Realty Inc.
2409 Marlene Stewart Street
London South, Ontario
Beautifully maintained one-floor home nestled in Riverbend's highly sought-after 50+ gated golf community. This 2+2 bedroom, 3-bathroom residence offers the perfect blend of comfort, space, and low-maintenance living. Step inside to a bright, open-concept main floor featuring a spacious living and dining area with a cozy gas fireplace, hardwood flooring, and walkout access to a large, covered porch - perfect for morning coffee or evening relaxation. The kitchen includes hardwood floors and ample cabinetry for all your storage needs. The primary bedroom features a walk-in closet and 3-piece ensuite. A generous second bedroom (or den) is located near the second full bathroom. Main floor laundry, which includes convenient pocket doors and built-in storage.The finished lower level offers additional living space, including two more bedrooms, full bathroom, large family room, and plenty of storage space. Ideal location within the community with only a short walk to the clubhouse. Monthly fees: land lease $303.88 and maintenance fee $608.61 (includes 24 hr concierge at gate, lawn maintenance, snow removal and clubhouse privileges). Reserve fund contribution: $500/year. Enjoy a peaceful lifestyle close to shopping, restaurants, golf, and scenic walking trails. An ideal opportunity in a secure and vibrant adult community! (id:53015)
Oliver & Associates Katie White Real Estate Brokerage Inc.
482 Julianna Court
Plympton-Wyoming, Ontario
MOVE IN READY! Welcome to Silver Springs subdivision in Plympton-Wyoming. Nestled on the prestigious Julianna Court, the Somerset plan by VanderMolen Homes is sure to impress. This 3+1 bedroom home is a beautifully designed one-floor home offers the perfect blend of comfort and convenience, featuring three spacious bedrooms on the main level and one bedroom in the thoughtfully finished basement. With over 1,600 square feet on the main floor, this home boasts a functional layout ideal for families, downsizers, or anyone seeking one-floor living without sacrificing space. The bright and open living area flows seamlessly into the kitchen and dining spaces, perfect for entertaining or everyday life. The basement also includes a generous living room with gas fireplace and oversized hallway, perfect for a reading nook or office area. There is also a potential for you to add two more bedrooms, or home office, or gym. This home is carpet free within the living spaces. Step outside to a stunning pie-shaped lot nestled on a quiet court, offering privacy, room to play, and space to relax. The double-car garage provides plenty of storage and parking. Situated in a prime location, this home offers easy access to major transportation routes, being just 5 minutes from the 402 highway, making an easy commuting while still enjoying the charm and community feel of Wyoming. Some interior photos have been Virtually Staged - as indicated on the photo. Taxes & Assessed value yet to be determined. (id:53015)
Century 21 First Canadian Corp.
4365 Green Bend Road
London South, Ontario
Welcome to this beautifully designed bungalow by Castell Homes, located in the vibrant Liberty Crossing community near Lambeth, offering easy access to the 402 and all nearby amenities. This thoughtfully crafted home features an open-concept layout with a modern kitchen and center island that flows into the dinette and great room with an electric fireplace, and optional access to a covered deck, ideal for everyday living or entertaining. The main floor includes a spacious primary suite with a five-piece ensuite featuring a soaker tub, walk-in shower, and walk-in closet, along with a second bedroom, a four-piece main bath, and a convenient mudroom with laundry and direct entry to the attached one-car garage. The lower level offers an unfinished basement with excellent potential for future customization. Don't miss the opportunity to own this stylish and functional home in one of London's most desirable new communities. (id:53015)
Century 21 First Canadian Corp
5233 Line 2 Line
Perth South, Ontario
Welcome to this remarkable 24.5 acre country estate featuring two homes, complete privacy, and luxury craftsmanship. A 1,000' driveway leads you into a secluded retreat surrounded by mature forest, over 2 km of trails, and your own private riverside park. Built in 2022, the main home offers 6,486 sq ft with stunning views throughout. The grand foyer opens to a spectacular great room with a full wall of windows and a wood-burning stone fireplace accented by a reclaimed 200+ year-old barn beam. The chef's kitchen includes dual 10' islands, six appliances, custom cabinetry, a large walk-in pantry with dishwasher, and a beautiful wine cellar connecting to the massive dining room. Patio doors lead to a covered porch with a gas fireplace.The main level features a front office, guest room, powder room, and an impressive primary suite with balcony, walk-in closet, and dream ensuite. A custom mudroom/laundry connects to the heated 2,393 sq ft 6+ car garage with a upper loft.The walk-out lower level includes a gym, man cave, movie theatre room, bar with electric fireplace, additional living room with electric fireplace, two bedrooms with walk-in closets and a shared 5-piece bath, a 3-piece bath, storage room, and access to a covered patio. In-floor heat runs through the basement and garage. Smart features include Lennox mechanicals, smart integration, built-in speakers, and central vac.The second home offers 1,345 sq ft with two bedrooms, walk-in closet, beautiful bathroom, open concept kitchen,dining, and living room with electric fireplace, mudroom/laundry, a two-car garage, and a large deck. A separate exterior stairway leads to a finished 625 sq ft loft with a two-piece bath.Outdoor features include a powered pavilion, large firepit area, your own park with river running through and trails throughout the property. An unparalleled blend of luxury, nature, and privacy. Too many features to list. Serious buyers only. (id:53015)
Nu-Vista Premiere Realty Inc.
1486 Mickleborough Drive
London North, Ontario
ATTENTION FOR Western University STUDENTS & professionals. If you like it family friendly neighborhood for building a successful career, yes. This is the best option- Well minted- Spacious 2 story home in North West London close to university. 5+den bedrooms, 4 bathrooms,2kitchen, Carpet free. The main floor offers a large living room, dining room, and 2 family room. Lovely kitchen with raised breakfast bar and plenty of counter space. The stainless steel dishwasher, fridge and gas stove. Main floor laundry. The second level has 4 bedrooms and 2bathrooms. Master bedroom with ensuite bathroom. fenced backyard with concert patio and side walkway. Close to Costco, Hyde Park Walmart shopping Center, and Forest Sherwood Mall. Bus route nearby directly to Western University. PROPERTY AVILABLE FROM 01st May 2026. (id:53015)
Streetcity Realty Inc.
6 Gretna Green
London North, Ontario
Welcome to 6 Gretna Green! Located in the highly sought-after Orchard Park neighbourhood, this beautifully updated two-storey home is perfect for those looking for a great neighbourhood to raise their family. Enjoy nearby parks, top-rated schools, scenic Medway Valley trails and other everyday amenities. Inside, you'll love the modern, spacious kitchen (2018) with quartz countertops and newer appliances (2025), overlooking the dining room - ideal for entertaining with patio doors leading to the backyard, perfect for BBQs and outdoor dining. The bright living room features a large picture window and a show-stopping fireplace as the centrepiece. Upstairs offers four sizeable bedrooms and an updated 5-piece bathroom. The living space continues in the finished basement, offering incredible versatility with a rec. room or an at-home office space, oversized laundry room with new washer and dryer (2025), and plenty of storage. Move-in ready with all of the costly maintenance completed, such as roof (2018), furnace (2018), all vinyl windows (2018) and AC unit (2021). Family-friendly and set in one of London's most desirable areas - 6 Gretna Green is the perfect place to call home! (id:53015)
Blue Forest Realty Inc.
1 High Street
London South, Ontario
Waterfront investment properties are a rare find in the city! Tenants love the location; central to bus routes including the new rapid transit, Thames Valley Parkway and all that downtown has to offer. Plenty of green space, a large parking lot with a space for every unit and then some, and a scenic view of the Thames River! The property consists of two buildings with 10-units total (one 6-unit building and one 4-unit building); in total there are five 1-bedroom 1-bathroom units, four 2-bedroom 1-bathroom units and one bachelor unit. All tenants pay promptly the first of every month and laundry machines are owned with one set in each building. One of the two bedroom units was just given a complete renovation and some of the roof has been redone. Plenty of opportunity to add value with some units paying below market rent (all units separately metered). Don't miss a great opportunity to invest in London! (id:53015)
Blue Forest Realty Inc.
4 - 1272 Gramercy Park Place
London East, Ontario
ocated on dead-end street. This newly renovated 2-bedroom unit has a lot to offer: carpet-free, pot lights in the living room, brand new kitchen with quartz countertop with soft-close doors & drawers. All new stainless-steel appliances. 4-pc full bathroom, all high-end faucets and shower fixtures. Rent $1600 plus personal Hydro (water and heat are included) with one parking spot. Serious Inquiry only. Proof of income, credit report, landlord reference required. (id:53015)
Streetcity Realty Inc.
91 Aspen Circle
Thames Centre, Ontario
This brand-new 4-bedroom, 2.5-bathroom home by Sifton Properties offers 2,746 sq. ft. (-/+) of beautifully designed living space on a premium partial look-out lot backing onto green space. The stunning Shouldice brick and stone exterior is complemented by a custom 8 front door with a matte black grip-set and matte black house numbers, creating a sophisticated first impression. A third bay added to the garage provides extra parking or storage space, while 8 interior doors throughout the main floor enhance the home's open and airy feel. Additional 4 pot lights and rough-ins for under-cabinet lighting allow for a bright and modern atmosphere, while front exterior light fixtures add a stylish touch. Enjoy seamless indoor-outdoor living with 8 patio doors leading to the rear deck, perfect for entertaining or taking in the natural surroundings. As a Quick Closing Home, this property offers the ideal balance of convenience and customization, allowing you to personalize key finishes like flooring, cabinetry, and countertops. Located in Rosewood, Thorndale's premier new community, you'll appreciate the spacious lots, fresh open air, and easy access to schools, shopping, and recreation. Secure your spot in this growing neighbourhood today! Minimum 120-day closing required. (id:53015)
Thrive Realty Group Inc.
3 Basil Crescent
Middlesex Centre, Ontario
Embark on an exciting journey to your dream home in Clear Skies, an idyllic family haven just minutes North of London in Ilderton. Sifton Homes introduces the captivating "Black Alder Traditional," a 2,138 sq. ft. masterpiece tailored for contemporary living available with a quick closing. The main floor effortlessly connects the great room, kitchen, and dining area, boasting a chic kitchen with a walk-in pantry for seamless functionality. Upstairs, discover three bedrooms, a luxurious primary ensuite, and revel in the convenience of an upper-level laundry closet and a spacious open loft area. Clear Skies seamlessly blends suburban tranquility with immediate access to city amenities, creating the ultimate canvas for a dynamic family lifestyle. This haven isn't just a house; it's a gateway to a lifestyle that artfully blends quality living with modern convenience. (id:53015)
Thrive Realty Group Inc.
23 Aspen Circle
Thames Centre, Ontario
This stunning 4-bedroom, 2.5-bathroom home offers 2,864 sq. ft. (-/+) of thoughtfully designed living space, situated on a premium lot backing onto green space. Brand new built by Sifton Properties, this home features an upgraded double front door, an extended covered front porch, and sleek matte black house numbers, adding to its modern curb appeal. Inside, an additional 77 sq. ft. expands the living area, while a walk-in pantry off the kitchen provides extra storage. The basement ceiling height has been increased by 6, making the lower level feel even more spacious and open. As a Quick Closing Home, this property allows you to move in sooner while still customizing key finishes like flooring, cabinetry, and countertops. Located in Rosewood, a growing community in Thorndale, Ontario, residents enjoy spacious lots, fresh open air, and convenient access to schools, shopping, and recreation. Dont miss this opportunity to own a beautifully upgraded home in a welcoming neighbourhood! Minimum 120-day closing required. (id:53015)
Thrive Realty Group Inc.
Contact me
Resources
About me
Nicole Bartlett, Sales Representative, Coldwell Banker Star Real Estate, Brokerage
© 2023 Nicole Bartlett- All rights reserved | Made with ❤️ by Jet Branding
