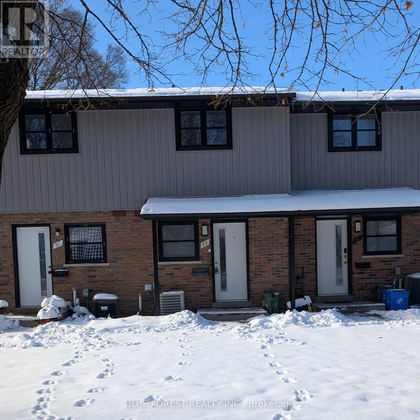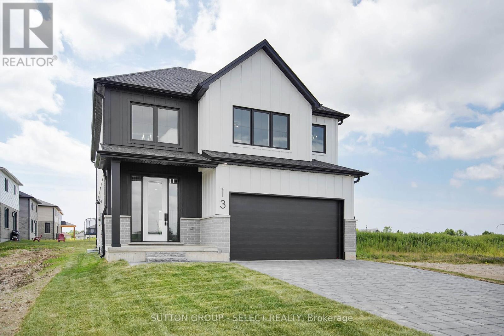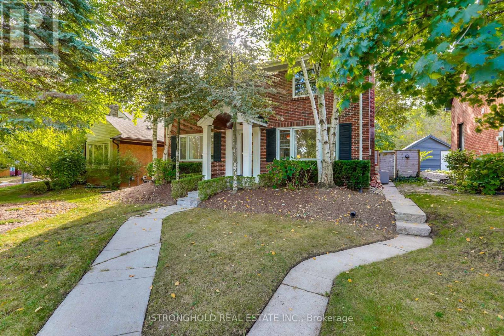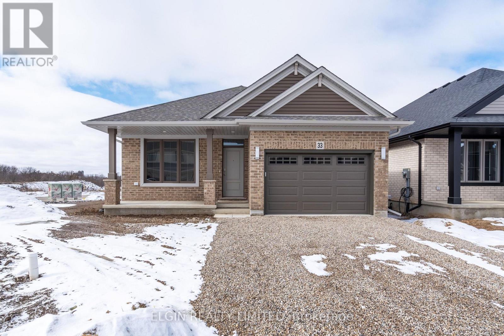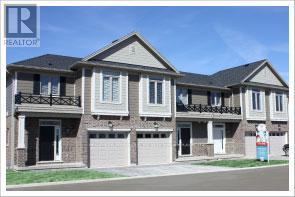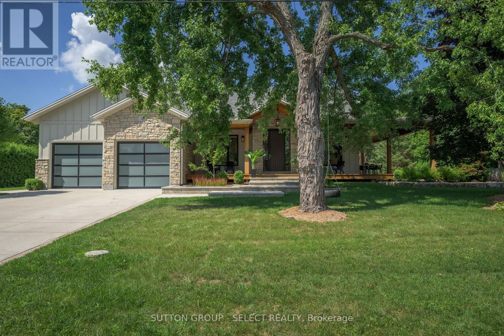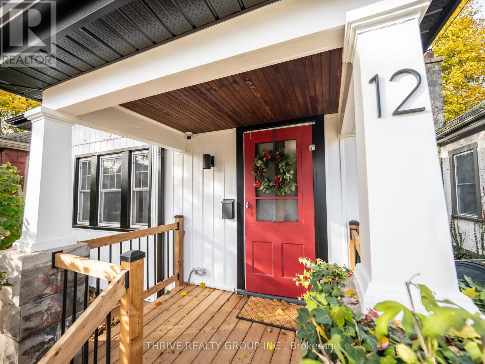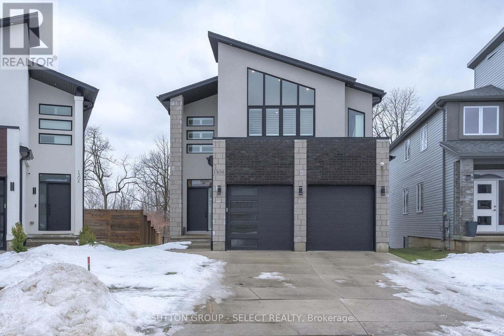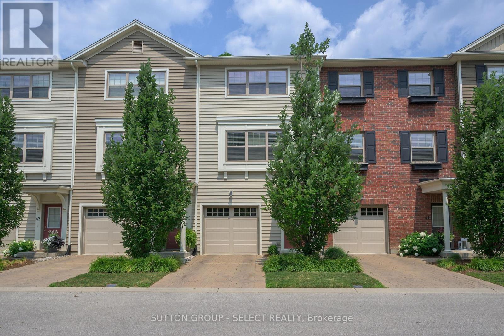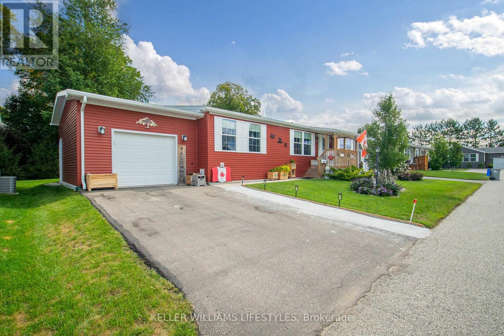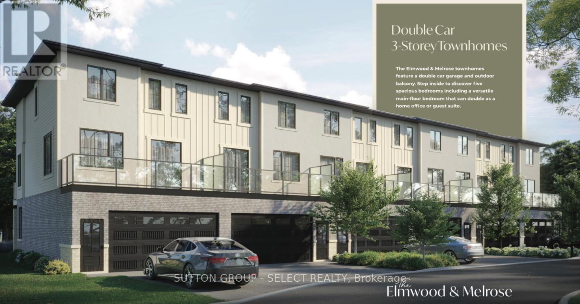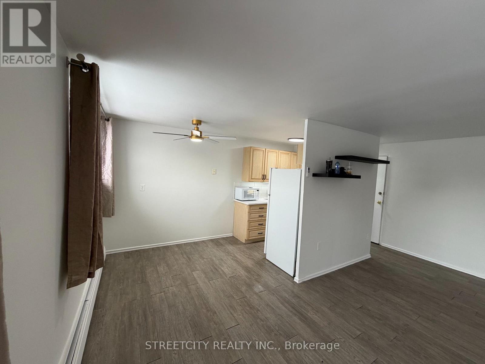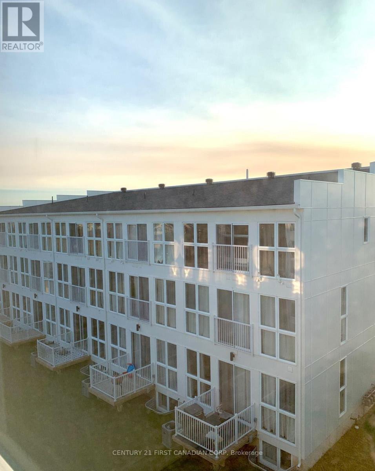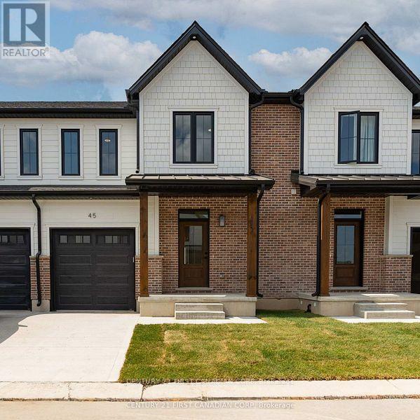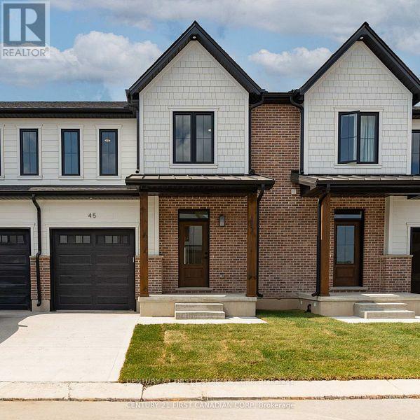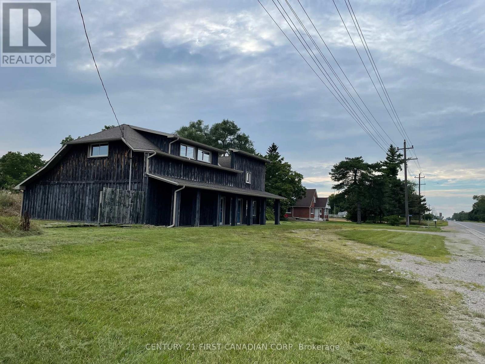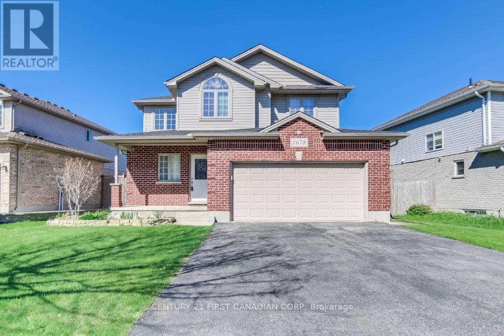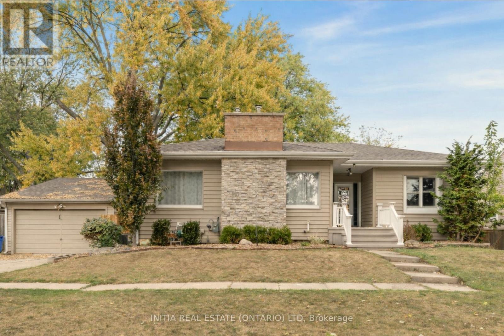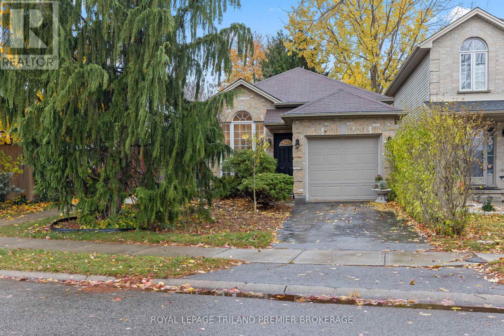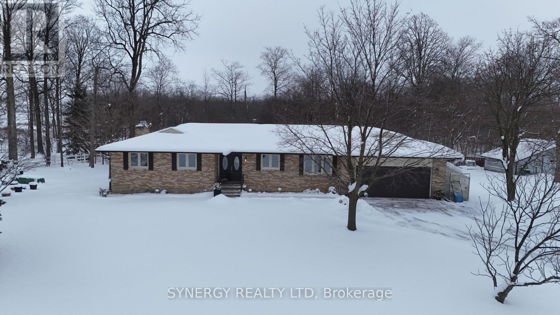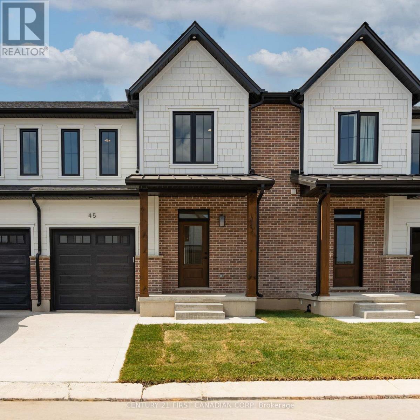Listings
49 Toulon Crescent
London East, Ontario
Cute and bright updated condo on quiet street in Nelson Park. Modern decor inside white bright white kitchen cabinets and low maintenance flooring throughout. Living room with tons of pots light. Two generously sized bedrooms on upper level. Finished basement including a three piece bath. Fenced rear courtyard. Convenient street front unit. Great location close to highway access, schools and shopping. Quick possession available. Sold as is. (id:53015)
Blue Forest Realty Inc.
42 Lucas Road E
St. Thomas, Ontario
****TO BE BUILT ***** Price has been reduced from $749,900 to include a $35,000 bonus and $15,000 in free upgrades similar to Model Home 44 Lucas Rd. This bonus in effect until March 31,2026 !!!!!! 2. Builder offering free side entrance to lower for future potential income. PLEASE SHOW MODEL HOME 44 LUCAS ROAD . This is the Atlantic Modern Farmhouse design Plan by Palumbo. Homes in ST Thomas. Other virtual tours of 4 bedroom plans avail to view on Palumbo homes website. palumbohomes.ca Great curb appeal in this Atlantic plan , 3 bedroom home. Modern in design and light and bright with large windows throughout. Standard features include 9 foot ceilings on the main level with 8 ft. interior doors, 10 pot lights, gourmet kitchen by Casey's Kitchen Designs with quartz countertops, backsplash large Island, and pantry. Large primary with feature wall , spa ensuite to include, large vanity with double undermount sink, quartz countertops, free standing tub and large shower with spa glass enclosure. Large walk in closet . All standard flooring is Stone Polymer 7 inch wide plank flooring throughout every room. Mudroom has wall treatment and built in bench . Farm house front elevation features James Hardie composite siding and brick and paver stone driveway. TD prefered mortgage rates may apply to Qualified Buyers. Please see info on palumbohomes.ca I Manorwood Sales package and feature sheet available in attachments tab. Pictures and Virtual tour are of a prior model Please show 44 Lucas Road MODEL . PLEASE CONTACT HEATHER FOR LB CODE TO MODEL 44 LUCAS Brochure and feature sheet in the attachments (id:53015)
Sutton Group - Select Realty
485 Regent Street
London East, Ontario
Welcome to 485 Regent Street, where timeless charm meets modern sophistication. This extensively upgraded three-bedroom, two-bath home offers about 2,380 sq. ft. of beautifully finished living space designed for comfort, efficiency, and entertainment. Every corner reflects pride of ownership and meticulous attention to detail. Step inside to a bright, inviting main floor anchored by a custom gas fireplace and Dolby Atmos surround sound system perfect for movie nights or gatherings. Commercial-grade glass doors open to a partially covered deck with a Raymond Brothers awning, extending your living space outdoors. The chefs kitchen features high-end appliances, a walk-in pantry, and under-cabinet lighting for function and style. Upstairs, each bedroom includes a walk-in closet, hardwood floors, and privacy blinds. The primary suite adds its own surround-sound system for a personal retreat. Throughout the home, solid-core doors, new pot lighting, and upgraded insulation highlight quality craftsmanship. The finished lower level offers a 120" projector theatre with Dolby Atmos audio and blackout dividers for the ultimate cinematic experience. Spray-foam insulation enhances comfort and acoustics, while the designer laundry room with quartz counters and accent lighting elevates daily living. Outside, enjoy a private oasis featuring a 1020 saltwater pool with waterfall, color lighting, and heater for year-round use. A 1220 detached garage with hydro, gas, hot/cold water, and new roof complements the landscaped yard and expansive deck. Smart-home technology includes Nest thermostat, reverse osmosis, motion lighting, seven HD security cameras, and private three-car rear parking with video surveillance.485 Regent Street isn't just a home its a lifestyle combining traditional character, modern innovation, and pure comfort in one of London's most established neighborhoods. (id:53015)
Stronghold Real Estate Inc.
1770 Finley Crescent
London North, Ontario
ATTN: First-Time Buyers! With the proposed HST rebates from both the Federal and Provincial governments, eligible buyers could own this home for just $596,372 after rebates. These beautifully upgraded townhomes showcase over $20,000 in builder enhancements and offer a spacious, sunlit open-concept main floor ideal for both everyday living and entertaining. The designer kitchen features upgraded cabinetry, sleek countertops, upgraded valence lighting, and modern fixtures, while the primary bedroom includes a large closet and a private ensuite for added comfort. Three additional generously sized bedrooms provide space for family, guests, or a home office. The main level is finished with durable luxury vinyl plank flooring, while the bedrooms offer the cozy comfort of plush carpeting. A convenient laundry area adds functionality, and the attached garage with inside entry and a private driveway ensures practicality and ease of access. Outdoors, enjoy a private rear yard perfect for relaxing or hosting gatherings. The timeless exterior design is enhanced by upgraded brick and siding finishes, all located in a vibrant community close to parks, schools, shopping, dining, and public transit, with quick access to major highways. Additional highlights include an energy-efficient build with modern mechanical systems, a basement roughed in for a future unit, contemporary lighting throughout, a stylish foyer entrance, and the added bonus of no condo fees.(Renderings, virtual staging, and photos are artist's concept only. Actual finishes, layouts, and specifications may differ without notice.) (id:53015)
Stronghold Real Estate Inc.
239 - 175 Doan Drive
Middlesex Centre, Ontario
MODEL HOME UNIT 239!!!! LOCATED just six minutes from London's busting West-end is the hidden gem known as Kilworth. This quaint countryside town is hugged by the Thames River and surrounded from Nature's outdoor wonderland that begs to be explored. Aura is a collection of two and three storey townhomes with stylish finishes and Modern architectural design. This beautifully appointed 1731 sq ft two storey 3 bedroom open concept vacant land condo is stylish and contemporary in design offering the latest in high style streamline easy living. Standard features included are nine foot ceilings on the main with 8 foot interior doors, oak staircase with steel spindles, wide plank stone polymer composite flooring (SPC) by Beckham Brothers throughout the home. 10 Pot lights, modern lighting fixtures. Large great room/ gourmet kitchen features 5 appliances, quartz countertops, a large peninsula and modern design cupboards and vanities. Large Primary bedroom with spa designed ensuite including, glass shower, large vanity with double undermount sinks and quartz countertop. Primary bedroom also features a walk in closet. The unfinished basement awaits your creative design. The exterior features large windows, a deck off the great room. James Hardie siding and brick on the front elevation single pavestone driveway. Virtual tour is of a prior model home. Builder to supply stainless steel appliance package same as in model for all units !!!!! (id:53015)
Sutton Group - Select Realty
33 Hemlock Crescent
Aylmer, Ontario
Move-in ready and ideal for young families or empty nesters, The Rumford bungalow by Hayhoe Homes features 3 bedrooms (2+1), 3 bathrooms, and a 1.5-car garage in a well-designed, open-concept layout. The main floor offers 9' ceilings and luxury vinyl plank flooring (as per plan), with a stylish kitchen that includes quartz countertops, a tile backsplash, and central island flowing into the great room with patio door to a rear deck complete with BBQ gas line. The primary suite features a walk-in closet and a 3-piece ensuite with shower. A second bedroom, a full bathroom, and convenient main floor laundry round off the main floor. The finished basement adds a spacious family room, 3rd bedroom, and bathroom. Additional highlights include a covered front porch, central air & HRV system, Tarion New Home Warranty, and numerous upgrades throughout. Taxes to be assessed. (id:53015)
Elgin Realty Limited
90 - 112 North Centre Road
London North, Ontario
Two storey townhouse condo with a single car garage in North London. Open concept living/dining/kitchen on the main floor and Master bedroom with a ensuite bathroom, two large bedrooms on the 2nd floor. Large deck in the backyard. One more bedroom space and one full bathroom in the finished basement. All wood floor without any carpet. Excellent location across from Masonville Shopping Mall. Close to Western University, University Hospital, North YMCA, many banks, Public library, Good Life fitness, many banks, many restaurants and supermarkets. Yearly rent from May 1st, 2026. (id:53015)
Nu-Vista Pinnacle Realty Brokerage Inc
12 Parkland Place
Middlesex Centre, Ontario
Tucked into a storybook pocket of Old Kilworth on a private 0.42 acre lot, this bespoke custom ranch unfolds with quiet confidence & over 4,100 sq ft of beautifully finished living space - 2175 sq ft above grade + 1940 sq ft below. The approach is captivating. Tiered steps rise to a sweeping 750 sq ft wraparound porch & a large tree anchors the front yard, casting dappled light across the façade & filtering sunlight through expansive windows. Stone, clean architectural lines & give the home a presence that feels grounded, refined & deeply inviting. Inside, vaulted ceilings soar above warm hickory floors & rich walnut detailing. Natural light spills across curated surfaces, catching on artisanal lighting & upgraded stainless finishes. The custom wood-slat detail wraps the staircase like sculpture & reappears in the lower-level media wall - a subtle design thread that feels intentional & cohesive. The kitchen is equal parts beauty & function, anchored by an oversized island & framed by a waterfall window overlooking mature evergreens & a velvety lawn. Doors open effortlessly to covered porch & patio spaces, blurring the line between indoors & out. The primary suite is airy & calming, a private retreat with spa-level finishes & heated floors underfoot. Every bathroom continues the same tactile comfort & bespoke feel. The walk-up lower level mirrors the sophistication above - nearly 9' ceilings, decadent plush carpeting that feels indulgent underfoot, a full bedroom & bath, & generous media & recreation spaces designed for gathering, retreating, or adapting gracefully over time. Surrounded by mature landscaping & cedar hedge privacy, & moments from Kilworth Flats, the Thames River & The Ponds at Komoka Provincial Park, the setting feels both connected & secluded. A new Catholic elementary school opening in 2027 further anchors long-term community strength. Warm. Curated. Atmospheric. 12 Parkland - an experience in light, texture & quiet luxury. (id:53015)
Sutton Group - Select Realty
12 Arthur Street
London East, Ontario
Welcome to 12 Arthur St, a beautifully reimagined home that blends thoughtful design with elevated modern finishes in a central location. Perfect for downsizers or young professionals who want the freedom of a detached home without the constraints of condo living, this property offers style, function, and flexibility in equal measure.The main floor features a stunning primary bedroom retreat with convenient access to a walk in closet complete with integrated laundry, making everyday living effortless. The spa inspired bathroom feels like a private resort, showcasing dramatic tile work, sleek fixtures, and a refined modern aesthetic designed to impress.At the heart of the home is a striking kitchen with contemporary cabinetry, quartz counters, and premium integrated features including a panel ready dishwasher, hidden microwave, and magic corner storage system that maximizes both function and clean design. Every detail has been carefully considered to create a seamless and elevated living experience. Wide plank flooring, curated lighting, and clean architectural lines carry throughout the home.Upstairs, the loft offers a versatile space currently used as a home office but easily adaptable as a bedroom, studio, or creative retreat. The basement provides excellent storage, keeping your main living areas uncluttered and organized.The exterior has been fully redone, enhancing both curb appeal and long term durability. Outside, enjoy a private backyard with mature trees and space to relax, entertain, or unwind.This is a rare opportunity to own a centrally located detached home with sleek design, efficient layout, and elevated finishes, perfect for those seeking low maintenance living without compromise. (id:53015)
Thrive Realty Group Inc.
1308 Sandbar Street
London North, Ontario
Wrapped in modern stucco and brick and backing onto protected forest in Lawson Estates, this contemporary residence makes an unforgettable first impression. Inside, the open-concept design unfolds with intention - a sleek gourmet kitchen, quartz counters and an oversized waterfall island anchor the space, flowing seamlessly into the dining area and living room with statement feature wall and gas fireplace. Hardwood carries through the main and upper hall, while oversized windows and double patio doors bathe the home in natural light. Step onto the 11' x 29' glass-railed deck and take in the privacy & tranquility of the forest backdrop. Capture those serene moments -morning coffee, sunset wine, and quiet evenings all feel elevated here. A custom glass and quartz staircase leads to four bedrooms and upper laundry. The primary suite offers a spa-inspired 4-piece ensuite and deep walk-in closet, while a second bedroom enjoys ensuite access, vaulted ceiling and its own walk-in. With 9' ceilings on the main and second levels, plus a bright lookout lower level with large above-grade windows, the home feels expansive throughout. The finished lower level offers exceptional flexibility - family room, guest retreat, or additional bedroom with full 3-piece bath - along with a dedicated exercise room. Walk to Hyde Park Village for restaurants, cafés, and boutique shopping. Just 12 minutes to University Hospital, Western University, and Ivey Business School. Close to the Medway Valley Heritage Forest trail system and the Sifton Bog for those drawn to nature. Contemporary. Glamorous. Perfectly positioned. (id:53015)
Sutton Group - Select Realty
43 - 1040 Coronation Drive
London North, Ontario
Location, Location, Location. One of the best locations in this townhouse complex. Backing onto treed green space. Serene views from the second story balcony. Do not miss this Stunning 2 bedroom Open concept condominium located in North West London!! This spacious and bright unit features large windows, a spacious open concept floor plan, many upgrades and the list goes on and on. The attached garage has parking for two cars in tandem style with a private main floor patio off the back of the garage. (id:53015)
Sutton Group - Select Realty
21 Kellestine Drive
Strathroy-Caradoc, Ontario
Welcome to 21 Kellestine Drive, Strathroy. Nestled in Twin Elm Estates, a highly sought after rent controlled adult lifestyle community, this charming home combines comfort, convenience, and peace of mind. Ideally located, you're just a short walk to shopping centres, including Walmart, dining, and Caradoc Sands Golf Club, offering both daily essentials and leisure right at your doorstep. Inside, this 2 bedroom bungalow is thoughtfully designed. The primary bedroom features an ensuite with a walk in shower, while the second bedroom offers a spacious closet for added storage. The kitchen showcases quartz countertops, and the cozy gas fireplace provides warmth and ambiance during the cooler months. For added peace of mind, the home is equipped with a full house generator, ensuring uninterrupted comfort regardless of the weather, and leaf guards along back eavestroughs. Step into the 3 seasonal sunroom with luxury vinyl flooring and outside you'll find a private backyard with two storage sheds, perfect for yard tools and seasonal items. Living in Twin Elm means more than just a home; it's a lifestyle. Residents enjoy access to a well equipped clubhouse featuring a hall, kitchen, weight room, darts, billiards, shuffleboard, and a calendar full of resident organized events. For those with extra recreational vehicles, on-site RV and boat storage is available for an additional fee. (id:53015)
Keller Williams Lifestyles
12 - 233 Upper Queen Street
Thames Centre, Ontario
3 STOREY TOWNHOMES IN A FAMILY COMMUNITY. Welcome to THE OAKS on Upper Queen where nature, community, and modern living come together. Currently BEING BUILT. Nestled in the heart of Thorndale, this collection of spacious parkside vacant land condo townhomes offers the perfect blend of comfort and convenience for growing families. With 4 and 5 bedroom designs and expansive layouts with over 2,000 sqft, these homes are designed to grow with you. These beautiful homes will be Move in Ready with all 6 appliances and garage door opener included. The interiors are adorned with beautiful Vinyl plank flooring on all levels including bedrooms and tile flooring in bathrooms, complemented by stunning quartz countertops in the kitchen and bathrooms. Step outside and enjoy direct access to a sprawling park, complete with baseball diamonds, a dedicated walking path, and endless green space for outdoor adventures. Rooted in community and inspired by nature, The Oaks on Upper Queen is where your family's future begins. Local shops, schools, and essential services are just minutes from home, while London is a short drive away, offering a full range of shopping, dining, and entertainment options. At The Oaks, life here is all about balance. Safe, friendly, and full of opportunity, Thorndale is the perfect place to plant your roots. *** This Home Features 2188 sqft (above grade), 4+1 Bedrooms, 4+1 Bath, 2 Car Garage, A/C, 6 appliances, garage door opener and a Finished Basement (an extra 298 sqft that includes a bedroom, family room and 4pc bath) . note: pictures are from an artist rendering. (id:53015)
Sutton Group - Select Realty
306 - 1830 Dumont Street
London East, Ontario
ALL UTILITIES ARE INCLUDED IN THE MONTHLY RENT. Welcome to this spacious and well-appointed two-bedroom apartment suite, ideally located near Dundas Street East and Clarke Road. This bright unit offers a functional layout and modern finishes, making it an excellent option for comfortable everyday living. The suite features all new commercial-grade vinyl tile flooring, a private balcony, newer appliances, and generous living space throughout. The building is well maintained and offers secured entry and parking lot surveillance for added peace of mind. On-site laundry facilities are available, and parking is included. Conveniently situated close to public transit, grocery stores, Argyle Mall, and other nearby amenities, this location provides easy access to daily essentials and major routes. Rent is $1,850 per month. First & Last month's rent required. For further details or to arrange a private showing, please contact the Listing Agent. (id:53015)
Streetcity Realty Inc.
35 - 234 Edgevalley Road
London East, Ontario
Welcome to bui Townhomes @35-234 Edgevalley Road! - Ironstone Building Company Is Bringing A New Concept To Townhome Living In London, Contemporary 3 Bed, 2.5 Bath, Two-Storey Stacked Townhome Condominiums With Fresh New Designs, Floor To Ceiling Windows And Premium Finishes. Shift Will Continue To Encompass Ironstone's Commitment To High Quality Standard Specifications Such As Luxury Vinyl With 3 spacious bedrooms, a powder room, ensuite, and a 3-piece bath upstairs, this home offers ample space and convenience. The second floor showcases an open concept dining room, kitchen, and separate living room, filled with natural sunlight. The home also includes in-suite laundry and one conveniently located parking space directly in front of the unit. Ideally situated close to CF Masonville Place, Western University, Fanshawe College, and London International Airport, with easy access to public transit, major highways, shopping, schools, and nearby parks. A perfect opportunity for families, professionals, or investors seeking comfort and convenience in a desirable location. Tenant responsible for Gas, Electricity, Water and Hot Water Tank Rental. Tenant to set up accounts (id:53015)
Century 21 First Canadian Corp
147-26(31) Scotts Drive
Lucan Biddulph, Ontario
Welcome to 147 Scotts Drive Unit 26 (Municipal Unit 31) in Phase 2 of the Ausable Fields development by the Van Geel Building Co, which is just steps away from the Lucan Community Centre that is home to the hockey arena, YMCA daycare, public pool, baseball diamonds, soccer fields and off the leash dog park. The Harper plan (1589 sqft) is a red brick two story freehold townhouse that features an attached one car garage, concrete laneway, open concept kitchen and living room plus a 2pc powder room. The second floor includes a spacious primary bedroom with large walk-in closet, ensuite with double vanity and tile shower, two additional bedrooms, 4pc main bath and laundry room. All bathrooms and kitchen include quartz countertops and hardwood floors on the main and upstairs hallway, with two colour/design packages to pick from. This unit comes with KitchenAid appliances. This is an interior unit, with the Willow Package and is ready for a quick possession. Note- Listing prices vary due to the location within the development. (id:53015)
Century 21 First Canadian Corp
147-31(21) Scotts Drive
Lucan Biddulph, Ontario
Welcome to 147 Scotts Drive Unit 31(Municipal Unit #21) in Phase 2 of the Ausable Fields development by the Van Geel Building Co, which is just steps away from the Lucan Community Centre that is home to the hockey arena, YMCA daycare, public pool, baseball diamonds, soccer fields and off the leash dog park. The Harper plan (1589 sqft) is a red brick two story freehold townhouse that features an attached one car garage, concrete laneway, open concept kitchen and living room plus a 2pc powder room. The second floor includes a spacious primary bedroom with large walk-in closet, ensuite with double vanity and tile shower, two additional bedrooms, 4pc main bath and laundry room. All bathrooms and kitchen include quartz countertops and hardwood floors on the main and upstairs hallway, with two colour/design packages to pick from. This unit comes with KitchenAid appliances. This is an interior unit, with the Willow Package and is ready for a quick possession. Note- Listing prices vary due to the location within the development. (id:53015)
Century 21 First Canadian Corp
23239 Richmond Street
Middlesex Centre, Ontario
ATTENTION BUSINESS OWNERS, INVESTORS OR DEVELOPERS!! Positioned just minutes from North London, this outstanding property sits along busy Richmond Street (Highway 4), offering nearly 200 feet of premium frontage and exceptional exposure. Located on the main corridor connecting London to the rapidly growing community of Lucan, this site presents a strategic investment opportunity in a high-traffic location. Zoned Village Commercial, the property allows for a wide range of permitted uses, making it ideal for business owners, investors or developers seeking flexibility and future growth potential. The lot includes an approximately 4,500 sq. ft. building equipped with 200-amp electrical service. A structural engineering report detailing completed work is available for added confidence. An incredible opportunity to establish or expand your business along one of the area's most travelled routes. (id:53015)
Century 21 First Canadian Corp
1678 Blackmaple Crescent
London East, Ontario
This spacious family home features three bedrooms, including a master suite with a private ensuite bathroom. The two additional bedrooms are filled with natural light, and one boasts a vaulted ceiling. A convenient laundry room is also located on the second floor. The kitchen offers freshly painted cabinets and new door handles. From the dining area, a patio door provides direct access to the barbecue and patio area. Additionally, the property includes a fully finished basement, offering valuable extra living space. (id:53015)
Century 21 First Canadian Corp
730 Talfourd Street
Sarnia, Ontario
Welcome to this modern, move-in ready bungalow offering the space, style, and flexibility. Step inside to a beautifully renovated interior featuring modern finishes throughout, quartz and butcher block countertops, and sleek new kitchen appliances. The main floor layout is ideal for families, offering three generous bedrooms and a spacious 5-piece bathroom designed for everyday functionality. Downstairs, the finished lower level expands your living space with a large rec room perfect for movie nights, a playroom, home gym, or entertaining. You'll also find an oversized laundry area and dedicated utility/storage room, plus a separate side entrance that adds convenience and future potential. Outside, the property continues to impress. The detached double-car garage provides incredible versatility. (id:53015)
Initia Real Estate (Ontario) Ltd
408 Brookhaven Place
London East, Ontario
Situated on a quiet cul-de-sac in desirable Northeast London, this beautifully updated 5-bedroom, 2- bathroom raised bungalow has been lovingly maintained and thoughtfully upgraded throughout. The bright open-concept main level features a spacious kitchen with island and breakfast bar, great room overlooking the large front window and foyer, and dining area with direct access to the backyard-perfect for entertaining or family living. Three generous bedrooms and a 4-piece bathroom complete the main floor. The fully finished lower level offers even more living space with a cozy gas fireplace, two additional bedrooms, a 3-piece bathroom, and a convenient laundry room. This carpet-free home features new luxury vinyl plank flooring throughout for easy maintenance and modern appeal. Enjoy the outdoors in your private, fully fenced backyard complete with a newer deck, colourful gardens, pond, and a handy storage shed-an ideal retreat for morning coffee or evening relaxation. A single-car attached garage adds everyday convenience to this wonderful family home.Updates include: Flooring (2025), deck (2025), hot water heater (2025), furnace (2025), Washer and Dryer (August 2025), Fireplace (2025), A/C approx. 8 yrs ** This is a linked property.** (id:53015)
Royal LePage Triland Premier Brokerage
4422 Nauvoo Road
Brooke-Alvinston, Ontario
Nestled on a spacious 3/4 acre lot, this brick bungalow offers the perfect blend of rural charm and convenient location. With its serene backdrop of lush bushland, this home is a haven for nature lovers and those seeking tranquility. This home is a 3 bedroom, 2 washroom brick bungalow which is designed for relaxation and entertainment. With its cozy living room and a formal dining room both over looking the rear yard makes it perfect for hosting family gatherings, while the lower-level family room (with wet bar and gas fireplace) also includes a 4 season sunroom and game room providing ample space for leisure and fun. The game room conveniently walks out to the inviting inground swimming pool, ensuring endless summer enjoyment. Dive into the refreshing 18 x 36 inground swimming pool on hot summer days! Surrounded by a mature landscaped yard and complete with a dedicated pool shed and workshop this outdoor space is ideal for summer barbecues, pool parties, or simply unwinding after a long day. The additional 3rd bedroom located in the lower level, offers versatility for guests, an office, or a dedicated hobby room. Recent updates include the installation of high-quality Centennial windows in 2023, allowing for natural light and energy efficiency. Gutter guards installed on three sides enhance the maintenance-free aspect of this home, giving you more time to enjoy your surroundings. With an attached two-car garage and a paved driveway that provides ample parking, convenience is a top priority. The property's location between Watford and Alvinston means you can enjoy the best of both worlds-peaceful country living while being just a stone's throw away from essential amenities. Don't miss your opportunity to own this captivating property that perfectly marries comfort, style, and outdoor leisure. Whether you're looking to host family gatherings, unwind in nature, or simply enjoy a quiet evening by the pool, this home has it all. Be sure to book your showing today! (id:53015)
Synergy Realty Ltd
147-43(55) Scotts Drive
Lucan Biddulph, Ontario
This recently finished two story freehold townhome in Phase Two of the Ausable Fields Subdivision is ready for quick possession, allowing you to move in without delay. Proudly built by Van Geel Building Co., this premium block of townhomes is perfectly positioned to capture breathtaking sunsets from the backyard, providing a serene and private setting. There are only three units left that will enjoy this backdrop, making this an exclusive opportunity. The Harper Plan provides 1,589 sq. ft. of thoughtfully designed living space in a stylish red brick, two-storey townhome with high-end finishes throughout. The main floor features an open-concept layout with a bright kitchen, dining, and living area, filled with natural light from large patio doors. The kitchen showcases quartz countertops, soft-close cabinetry, and engineered hardwood flooring perfect for both everyday living and entertaining. Upstairs, the spacious primary suite includes a walk-in closet and a luxurious ensuite with a double vanity and tiled shower. Two additional bedrooms and a large laundry room with extra storage provide comfort and convenience for families. A unique highlight is rear yard access through the garage, giving homeowners the ability to fence their yards without the easement restrictions typically seen in townhomes. Each unit comes complete with a single-car garage and a poured concrete driveway for added curb appeal. Located steps from the Lucan Community Centre with its arena, YMCA daycare, pool, baseball diamonds, soccer fields, and dog park this is a vibrant and family-friendly community. Don't miss your chance to own one of these premium units! (id:53015)
Century 21 First Canadian Corp
2 - 559 Dundas Street
Woodstock, Ontario
Spacious Renovated 2-Bedroom Apartment available Immediately. The apartment offers a bright, comfortable, and private living space in a prime central location. Two generous bedrooms with large windows and abundant natural light. Modern kitchen with updated cabinetry and appliances. Freshly renovated throughout with stylish flooring and contemporary finishes. Clean, updated bathroom with modern fixtures. Bright open-concept layout, perfect for comfortable living and entertaining. Convenient location on Dundas Street West - steps to public transit, shopping, restaurants, and local amenities. Parking: Available (inquire for details). (id:53015)
Blue Forest Realty Inc.
Contact me
Resources
About me
Nicole Bartlett, Sales Representative, Coldwell Banker Star Real Estate, Brokerage
© 2023 Nicole Bartlett- All rights reserved | Made with ❤️ by Jet Branding
