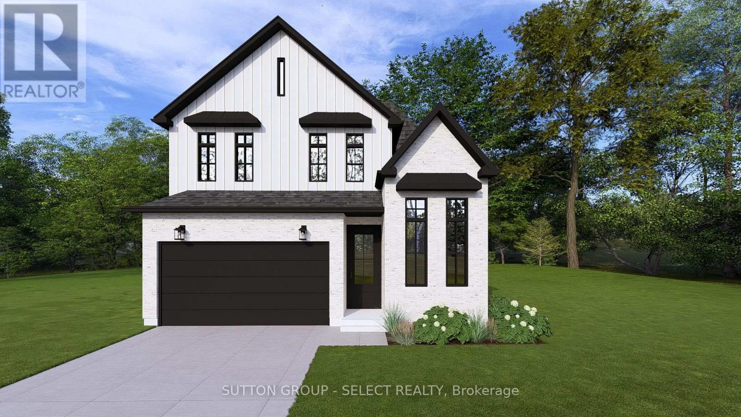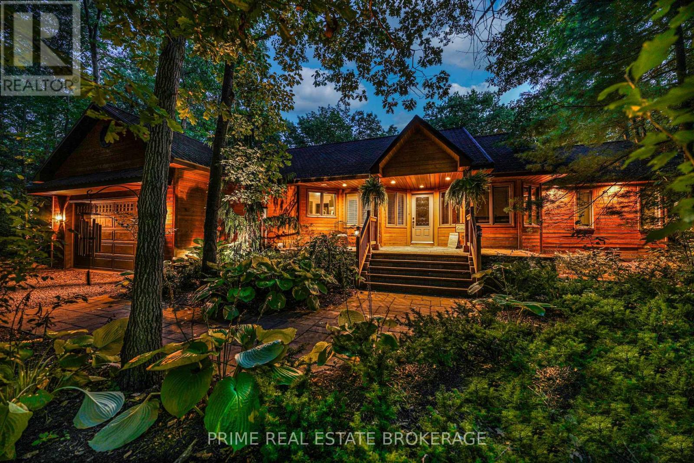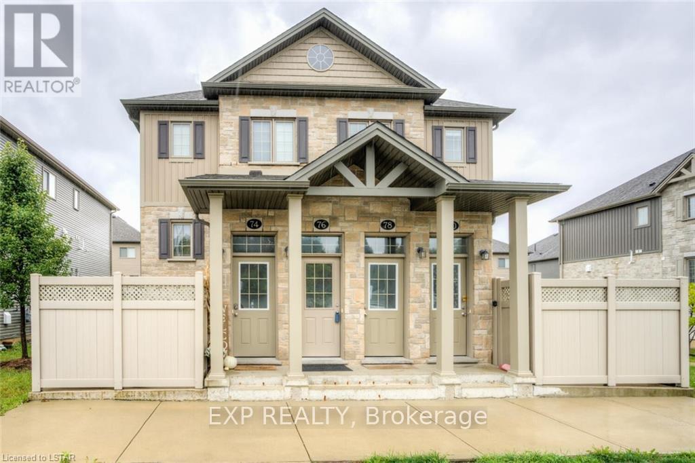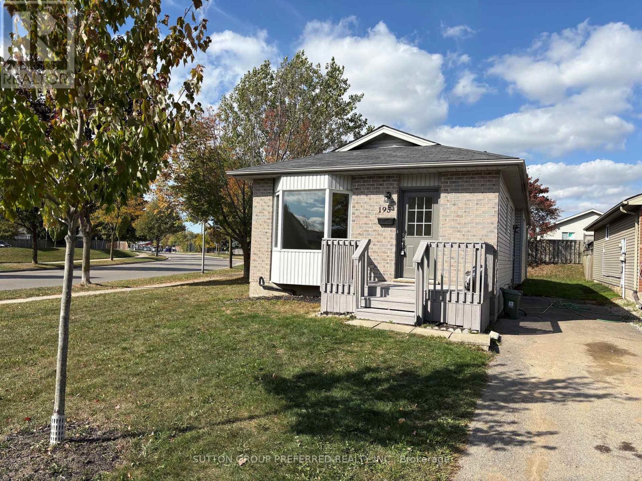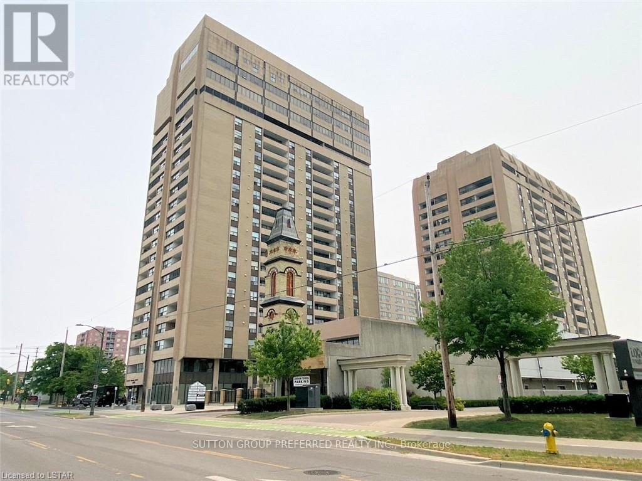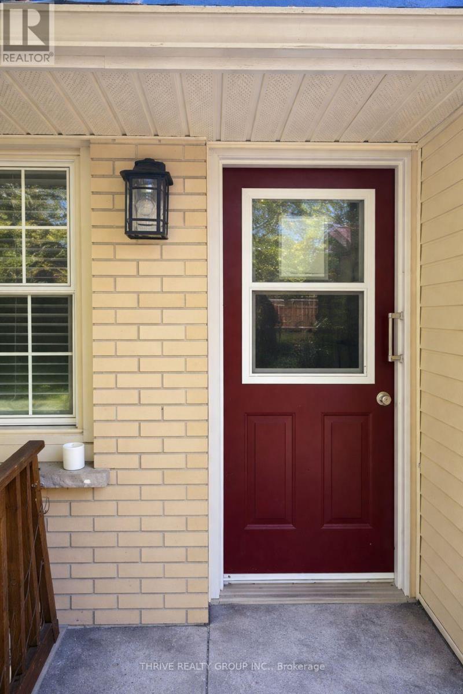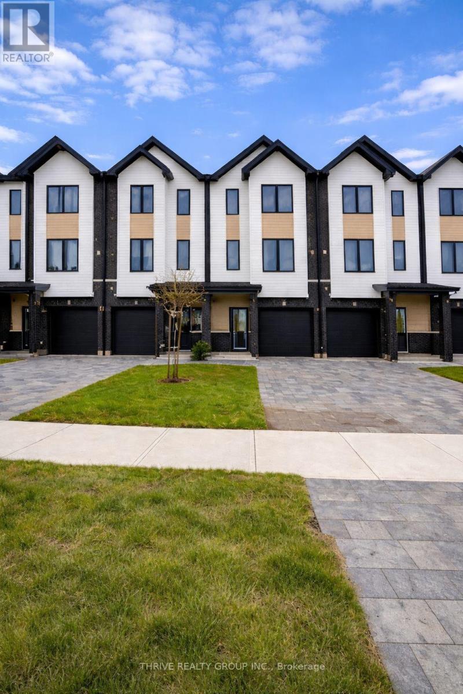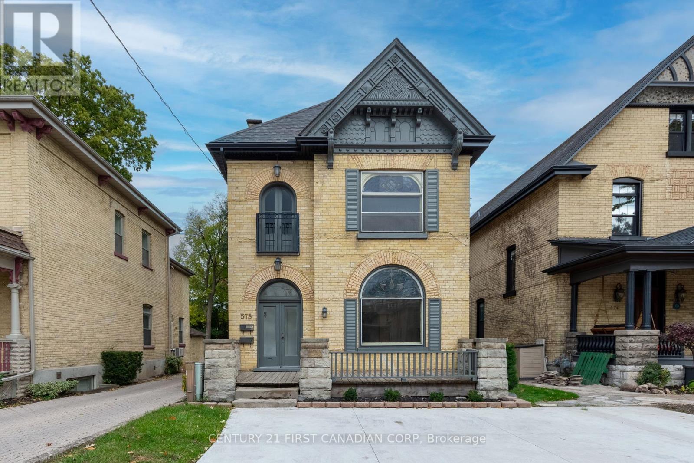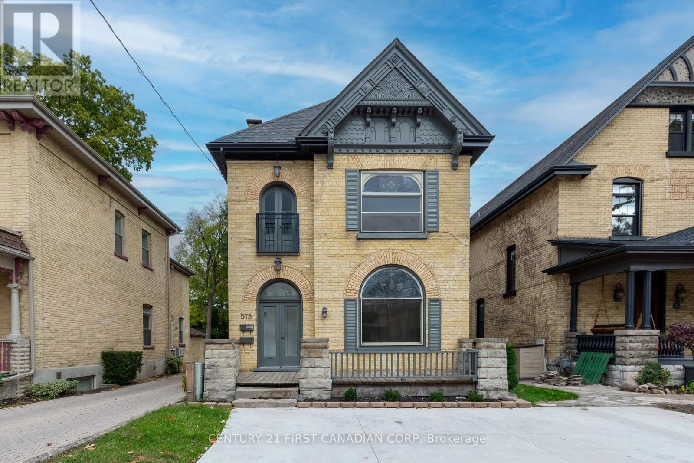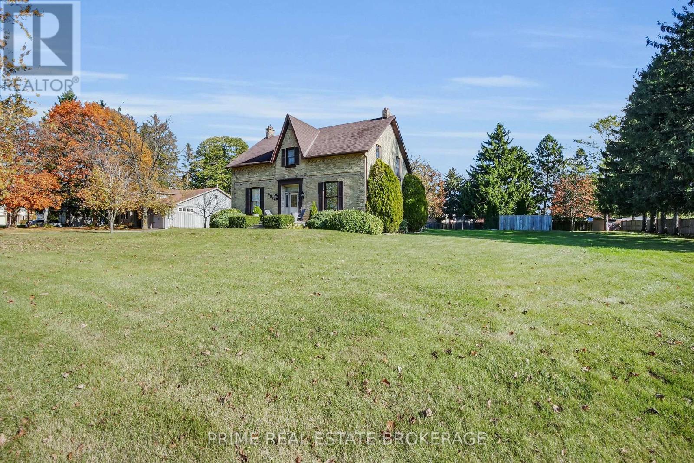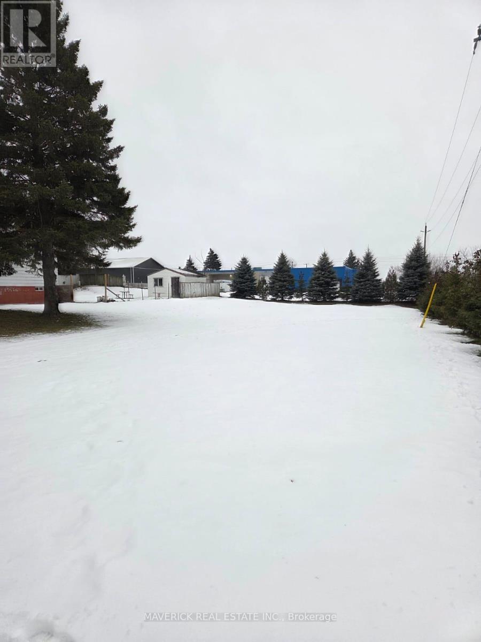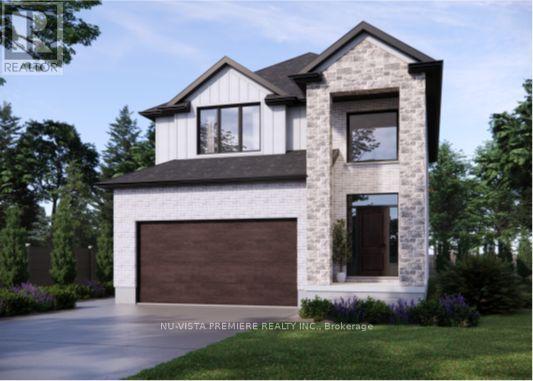Listings
1906 Fountain Grass Drive
London South, Ontario
Welcome to The Brimley, an exceptional two-storey residence thoughtfully designed by award-winning Legacy Homes, located in the highly sought-after community of Warbler Woods. Offering 2466 sq ft of beautifully curated living space, this home seamlessly blends timeless elegance with modern functionality. The open-concept main floor showcases 9' ceilings, 8' doors, large windows, engineered hardwood, custom millwork, linear gas fireplace and private study. A contemporary kitchen impresses with quartz countertops, custom cabinetry, a generous island with seating and walk-in pantry. Step outside to the covered patio, perfect for hosting gatherings or relaxing evenings. Upstairs, you'll find 4 spacious bedrooms, 2 full bathrooms, and a conveniently located laundry room. The unfinished basement offers future development potential to suit your lifestyle. Situated close to top-rated schools, shopping, dining, parks and trails. The Brimley will be ready to welcome its new owners this Spring! (id:53015)
Sutton Group - Select Realty
10219 Pinetree Drive
Lambton Shores, Ontario
Secluded Huron Woods retreat with private beach access, smart tech, and a resort-ready backyard. Tucked on a treed lot at 10219 Pinetree Drive in Lambton Shores, this detached bungalow backs onto protected lands by Pinery Provincial Park, surrounding daily life with birdsong and Grand Bend sunshine.Step inside to a calm, coastal aesthetic where comfort meets innovation. Geothermal heating and cooling keep bills low and seasons steady. Whole-home smart integration-lighting, sound, security, sprinklers, and hot tub-puts everything at your fingertips. A fully renovated chef's kitchen anchors the main floor with modern cabinetry, generous prep space, and easy flow to sunlit living and dining zones for Sunday pancakes and midweek pasta nights. Two restful bedrooms on this level pair with refreshed baths for effortless routines and unhurried evenings by the fireplace.The lower level shifts the mood from serene to celebratory. A bar lounge with keg tap and wine fridge sets the scene for movie marathons and big-game watch parties, while flexible spaces accommodate a gym, hobby corner, or quiet office for remote work.Out back, the vacation begins at home: a heated pool, built-in outdoor kitchen, and natural-gas fire pit create an effortless gathering place. The fenced yard feels wonderfully secluded, with deer wandering just beyond, yet you're minutes to Grand Bend shops and lakefront fun.Living in Huron Woods is a lifestyle upgrade. Enjoy deeded access to a private Lake Huron beach, exclusive use of the clubhouse and tennis courts, and meandering trails to the Ausable River. Paddle at sunrise, beach-walk at sunset, repeat.For families, retirees, and professionals seeking a Grand Bend bungalow that balances nature, efficiency, and amenity-rich community, this is the rare opportunity. Character and tech, serenity and entertainment-wrapped in one address. (id:53015)
Prime Real Estate Brokerage
Unit #76 - 3200 Singleton Avenue
London South, Ontario
This beautifully finished 3 bedroom, 2 bathroom quadruplex townhouse style condominium in Andover Trails is available for rent March 1st, 2026. The main floor features a spacious family room featuring low maintenance laminate flooring, a 2 piece bathroom and a convenient laundry room. The bright kitchen features modern glossy cabinetry, stainless steel appliances, ceramic flooring, quartz counters and glass backsplash. The eating area leads to a large deck allowing for inside/outside living opportunities to use the back deck as a continuation of the living space. The sleeping area is divided up from the living area; with the upstairs featuring all three large bedrooms and a 4 piece bathroom. This property is situated in a fantastic area, close to many amenities including health care, shopping, restaurants, churches and schools. The lease includes use of an assigned parking space and the landlord is covering all the common element expenses. This offering is competitively priced outshining other comparable area options. This site also features amenities including a playground and visitor parking. Southdale Rd is a main corridor in the City of London offering access to travel East and West efficiently and offers ease of access to HWY 401 & 402 and to other major arterial rooms to travel to all areas of London from the South end of London. This road also features great public transit access and sits along major school bus routes for the London District Catholic School Board and speciality schools. A prime location for families, young professionals, and/or for those looking to secure a foothold in one of London's preeminent neighbourhoods! Lease appliacants will be required to submit Letter Of Employment, Credit Check & Score, References and be willing to submit for tenant screening. Lease applicants will also be subject to accept and abide by condo rules. Pet friendly w/exceptions.(Note: There are currently tenants in the unit; photos taken pre-possession while vacant.) (id:53015)
Exp Realty
195 Simpson Crescent
London East, Ontario
Welcome to 195 Simpson Crescent, located on a low-traffic and peaceful Crescent in Bonaventure Meadows. This 3-bedroom, 1 full 4-piece bathroom, single-storey home is conveniently located near shopping, restaurants, public transit, schools, churches, Bonaventure Meadows Park which includes splash pad, sports fields and green space for family picnics and/or walks, quick access to Dundas Street for trips east/west, Highbury Avenue and Veterans Memorial Parkway for city trips north/south and quick access to the 401. This home would be great for all aspects of living; single living, growing families, first-time home buyers, retirement and/or investors. The main floor features a very spacious eat-in kitchen, bright living room, freshly painted and new carpet. Outside features a front porch and private drive. Don't miss out, this home is a must-see! (id:53015)
Sutton Group Preferred Realty Inc.
2404 - 389 Dundas Street
London East, Ontario
Penthouse Living in the Heart of Downtown London! Experience executive living in this freshly updated one-bedroom penthouse suite at London Towers. Perched high above the city with stunning western sunset views, this home blends modern finishes with unbeatable amenities, all in a prime downtown location. Step inside to find a bright, move-in-ready space featuring a granite kitchen countertop, stylish tile backsplash, and oak hardwood floors throughout the foyer, kitchen, living, and dining areas. The bedroom is finished with warm laminate flooring, and the unit includes in-suite laundry with a stackable washer/dryer and stainless steel appliances. The all-inclusive condo fee ($636.93 per month) covers heat, hydro, central air, water, and internet, plus full access to resort-style amenities: indoor pool, sauna, gym, library, party room, and a 3rd-floor outdoor terrace. The price includes the fridge, stove, dishwasher, washer and dryer, furniture, wall decor, and window coverings. Parking is convenient, with one underground space included, optional extra parking, and a convenience store right in the building. Enjoy the convenience of an express elevator to the penthouse levels, while living steps from London's best restaurants, shops, parks, trails, transit, and year-round festivals. With the $4,279.86 special assessment paid, this unit is priced to move quickly. This is the perfect opportunity for buyers seeking lifestyle, convenience, and value. Don't wait, penthouse suites in London Towers don't last long! (id:53015)
Sutton Group Preferred Realty Inc.
Basement - 1 Sutton Place
London North, Ontario
BASEMENT UNIT for Lease - $1,650/month all inclusive. Updated 1-bedroom, 1-bathroom basement unit in a solid brick bungalow located in the desirable Oakridge neighbourhood, close to Springbank Park, excellent schools, shopping, recreation, and transit. Features include updated flooring, kitchen with fridge, stove, dishwasher, fresh paint, updated bathroom, and private in-unit laundry (not shared). One parking space included, with shared backyard access. Rent includes utilities up to a capped amount; tenant responsible for a proportional share only if usage exceeds the cap. Approximately 35-40 minutes by city transit to Western University and Fanshawe College. Available immediately. (id:53015)
Thrive Realty Group Inc.
26 - 1595 Capri Crescent
London North, Ontario
Built in 2023, this stylish and modern townhome is located in the desirable Gates of Hyde Park community in Northwest London and offers 3 bedrooms plus den/office, 2 full bathrooms and 2 powder rooms, a single-car garage with inside entry, patio, and balcony. The main floor features a welcoming foyer with three closets, a 2-piece bathroom, den/office, and rear access to the patio; the second level offers an open-concept kitchen with appliances, a 2-piece bathroom, and a spacious living room with access to a private balcony; and the third floor includes a primary bedroom with ensuite, two additional well-sized bedrooms, a full bathroom, and convenient laundry. Close to parks, shopping, new schools, and many amenities. Currently tenant occupied, well maintained, and shows well. Photos are from a previous listing when the property was vacant; appliances are currently installed and included. Updated photos to follow when access permits. (id:53015)
Thrive Realty Group Inc.
578 Waterloo Street
London East, Ontario
THIS IS THE ONE THAT YOU HAVE BEEN WAITING FOR!! Stunning turn-key DUPLEX located in the heart of the historic Woodfield district. This beautifully maintained property has been renovated from top to bottom without losing any of its original character and charm. An amazing investment opportunity offering a lucrative return on investment. Perfect for an owner occupied. Live in one unit and have the tenant pay your mortgage! Both units feature high ceilings, stained glass windows, impressive woodwork and gleaming hardwood flooring throughout. Updated kitchens with newer appliances included. Main floor 3 bedroom unit currently rented for $2,400/month plus hydro. Upper floor 2 bedroom unit currently vacant with projected rent of $1,950/month plus hydro. Basement currently rented as storage for $200/month. Convenient in suite laundry. Separate entrances for additional privacy between units. Oversized private concrete driveway with parking for 3 cars. Zoning: R3-2 (allows up to 4 units for potential increased income), OC2 permits for a variety of uses including commercial opportunities. Ideally located within close proximity to great schools, restaurants, public transit, Canada Life Place, Fanshawe College-Downtown Campus, Victoria Park and great shopping along Richmond Row. Time to stop thinking about owning income property and finally call yourself an investor. Do not miss this opportunity to build your real estate portfolio! (id:53015)
Century 21 First Canadian Corp
578 Waterloo Street
London East, Ontario
THIS IS THE ONE THAT YOU HAVE BEEN WAITING FOR!! Stunning turn-key DUPLEX located in the heart of the historic Woodfield district. This beautifully maintained property has been renovated from top to bottom without losing any of its original character and charm. An amazing investment opportunity offering a lucrative return on investment. Perfect for an owner occupied. Live in one unit and have the tenant pay your mortgage! Both units feature high ceilings, stained glass windows, impressive woodwork and gleaming hardwood flooring throughout. Updated kitchens with newer appliances included. Main floor 3 bedroom unit currently rented for $2,400/month plus hydro. Upper floor 2 bedroom unit currently vacant with projected rent of $1,950/month plus hydro. Basement currently rented as storage for $200/month. Convenient in suite laundry. Separate entrances for additional privacy between units. Oversized private concrete driveway with parking for 3 cars. Zoning: R3-2 (allows up to 4 units for potential increased income), OC2 permits for a variety of uses including commercial opportunities. Ideally located within close proximity to great schools, restaurants, public transit, Canada Life Place, Fanshawe College-Downtown Campus, Victoria Park and great shopping along Richmond Row. Time to stop thinking about owning income property and finally call yourself an investor. Do not miss this opportunity to build your real estate portfolio! (id:53015)
Century 21 First Canadian Corp
4626 Colonel Talbot Street
London South, Ontario
A rare opportunity in the heart of Lambeth. Built in 1870, this timeless farmhouse sits on a beautiful estate lot of over an acre, surrounded by mature trees. The long driveway, double garage, and large outbuilding offer abundant space for parking, storage, or creative projects, while the inground pool and expansive yard provide a private outdoor retreat. Inside, you'll find three bedrooms plus a versatile unfinished room above the garage, an inspiring space for a future studio, home office, or fourth bedroom. Exposed brick accents and an original McClary's stove showcase the home's rich history and craftsmanship, offering the perfect canvas to blend old-world charm with modern design. This is more than a home, it's a chance to reimagine a piece of Lambeth history on one of the community's most sought-after estate lots. (id:53015)
Prime Real Estate Brokerage
10 Glenn Avenue
Ingersoll, Ontario
Welcome to an exceptional family-friendly opportunity on the south side of Ingersoll! This generous 66' x 100' building lot is perfectly situated ina quiet, desirable subdivision, an ideal canvas to design and build the home your family has always dreamed about. Enjoy a prime location witheasy access to parks, schools, and major commuter routes, including the 401, making commuting to London or Woodstock a breeze. Whetheryou're planning your forever home or your next investment, this lot offers the perfect blend of tranquillity and convenience! (id:53015)
Maverick Real Estate Inc.
840 Gatestone Road
London South, Ontario
POND LOT! The OPAL model with1665 sq ft of Luxury finished area BACKING onto pond. Very rare and just a handful available! JACKSON MEADOWS, southeast London's newest area. This home features a grand two storey foyer. Quality built by Vander Wielen Design & Build Inc, and packed with luxury features! Choice of granite or quartz tops, hardwood floor on the main floor and upper hallway, Oak stairs, 9 ft ceilings on the main, deluxe "Island" style kitchen, 2 full baths upstairs including a 5 pc luxury ensuite with tempered glass shower and soaker tub and main laundry. The kitchen features a massive centre island and looks out on to a tranquil pond, making it an ideal place to call home. Large lot 37.81ft x 107.92 ft lot backing onto pond and across the street from protected woods. NEW $28.2 million state of the art public school just announced for Jackson Meadows with 655 seats and will include a 5 room childcare for 2026 school year! This home is to be built and photo is of similar model. SPECIAL BONUS: 5 pc appliance package valued at $7500. Included in all homes purchased between January 1st and February 28th 2026. See listing agent for details. (id:53015)
Nu-Vista Premiere Realty Inc.
Contact me
Resources
About me
Nicole Bartlett, Sales Representative, Coldwell Banker Star Real Estate, Brokerage
© 2023 Nicole Bartlett- All rights reserved | Made with ❤️ by Jet Branding
