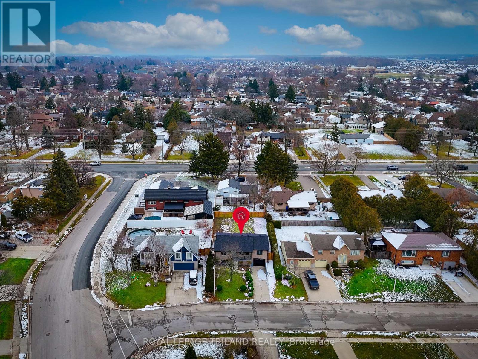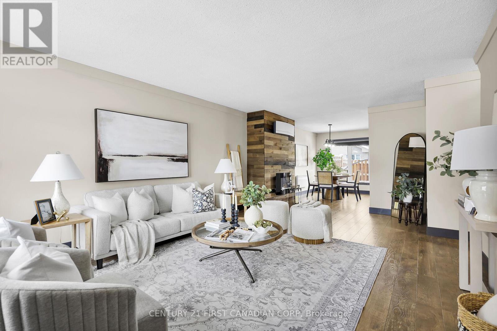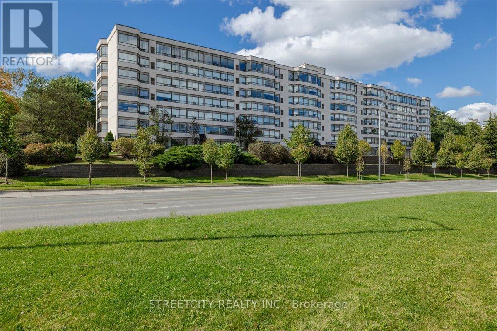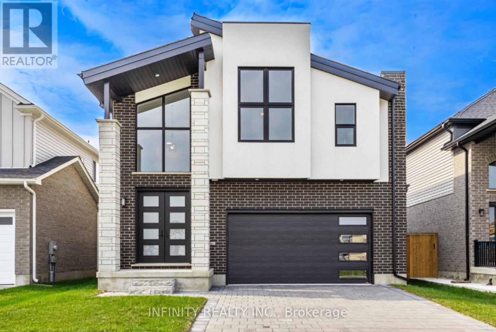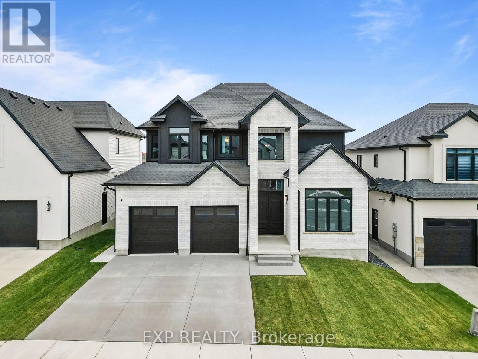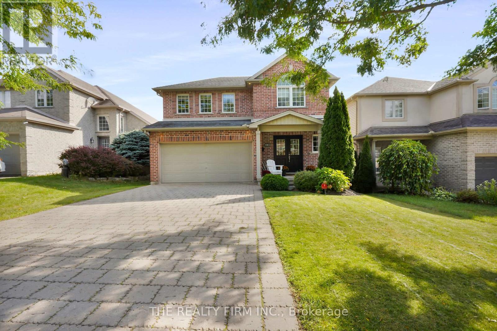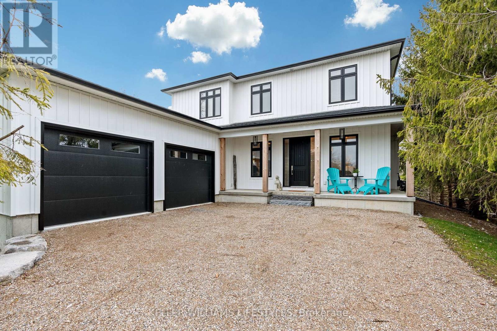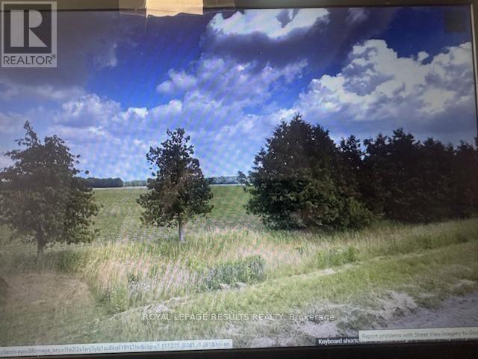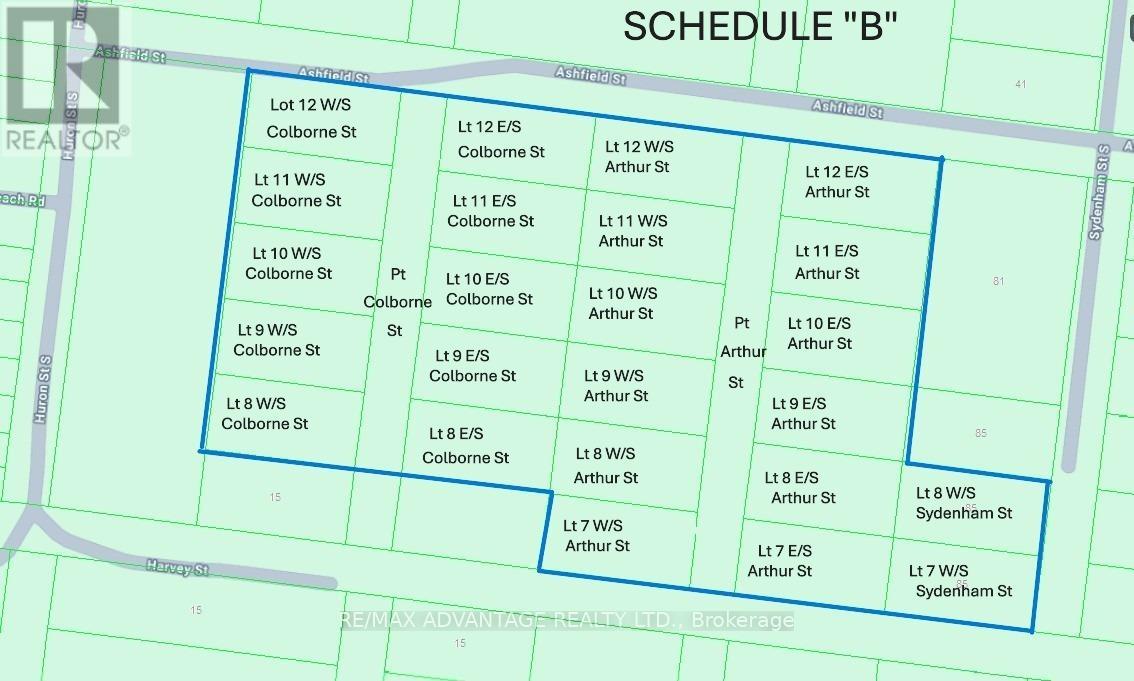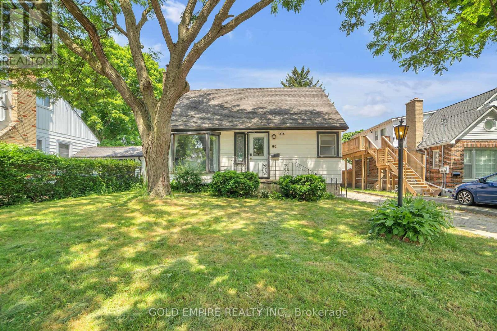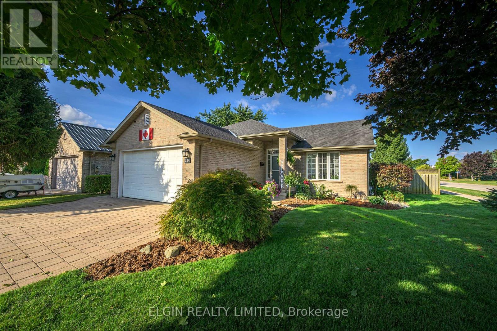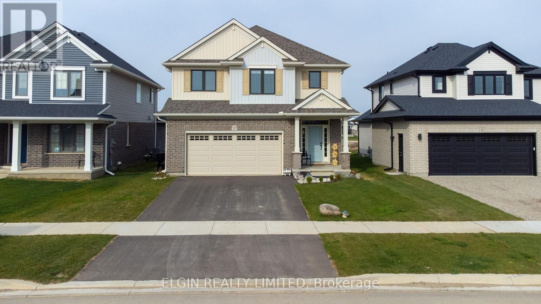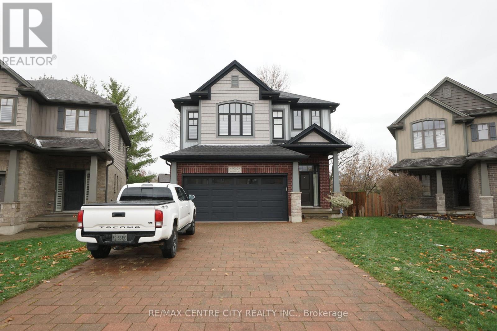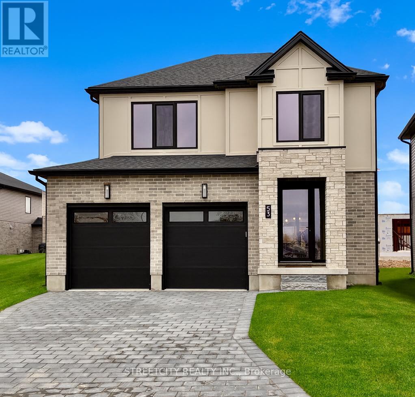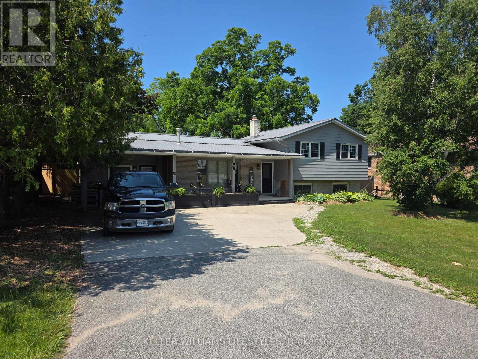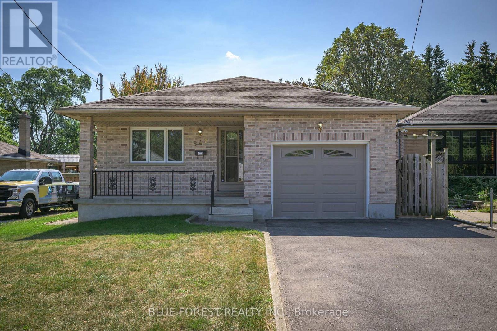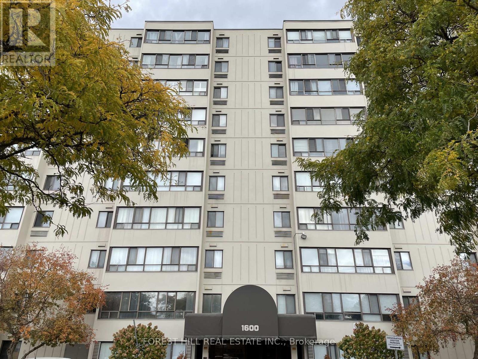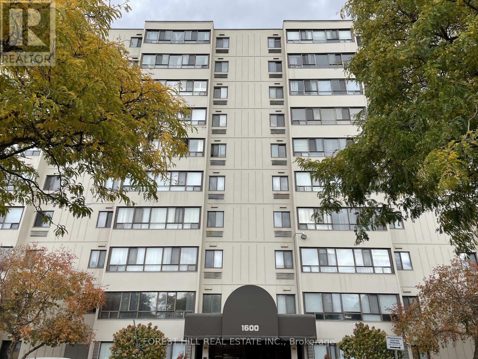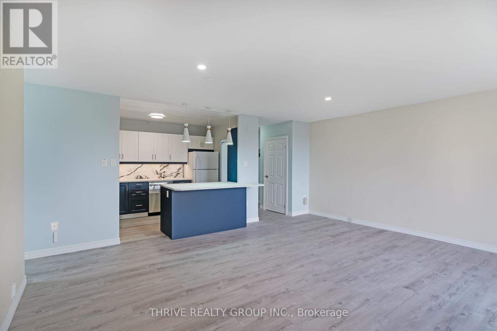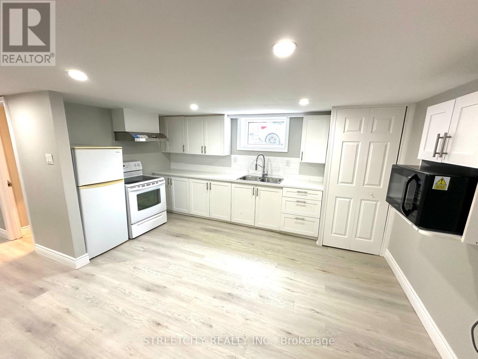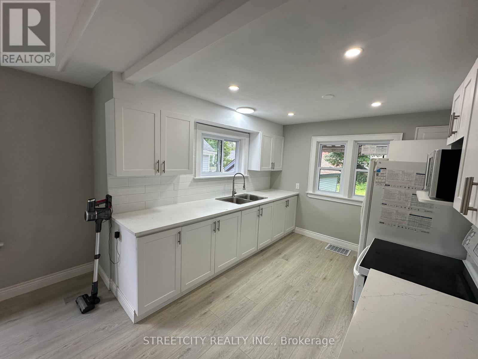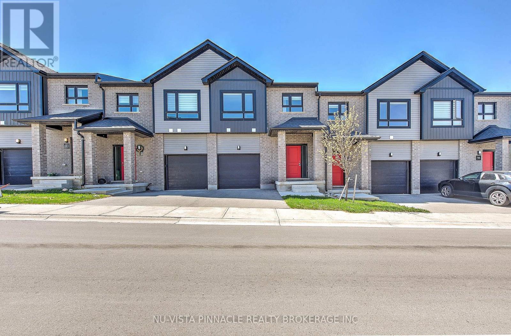Listings
32 Parish Street
St. Thomas, Ontario
BONUS: Separate side entrance to the fully finished, permitted basement featuring a fully equipped in-law suite! Welcome to this charming and fully updated bungalow located on a quiet, family-friendly street in St. Thomas. The main floor features a bright, welcoming living room, three comfortable bedrooms, and a beautifully renovated 3-piece bathroom and kitchen. The legally finished lower level adds incredible versatility, offering a spacious bedroom, modern bathroom, office room, and a second kitchen perfect for extended family or rental potential. This home has been extensively upgraded throughout. 2025 updates include: all doors and windows, furnace, roofing (Nov 2025), and a complete exterior refresh with new soffit, fascia, downspouts, siding, a new deck, and fencing. Truly move-in ready with everything updated in 2025! (id:53015)
Royal LePage Triland Realty
18 - 1138 Kipps Lane E
London East, Ontario
Tucked away in a well-managed condo community, this beautifully updated End-unit townhouse is sure to impress. Every detail has been thoughtfully designed. The soothing, on-trend décor sets a welcoming tone from the moment you enter. Newer laminate flooring flows seamlessly through the main level, creating a cohesive and low-maintenance look. The bright living room is filled with natural light and features custom dual-pull window treatments and a chic barn-board fireplace mantle-complete with an electric fireplace and a newer 1.5-ton Daikin heat pump, offering efficient, quiet, and effective ductless heating and cooling. The open-concept layout connects the dining area and the kitchen, both overlooking a private backyard patio and courtyard. Mature trees and a backdrop of single-family homes create a sense of privacy and tranquility-your very own outdoor retreat. The updated kitchen offers direct access to the patio, along with newer cabinetry, stainless steel appliances, open shelving, a subway tile backsplash, and a convenient pantry. Upstairs, you'll find three spacious bedrooms. The primary suite showcases new vinyl flooring, fresh window treatments, and its own dedicated heat pump for year-round comfort. The 4-piece bathroom has been refreshed with new drywall, an acrylic tub surround, modern flooring, and a stylish vanity. The lower level has been recently finished with luxury vinyl plank flooring, new trim, and fresh paint. A cozy family room provides the perfect space for recreation or relaxation, with ample storage and laundry completing this level. Located in a family-friendly, owner-oriented complex within the desirable Ridgeview Heights community, this home offers easy access to Hillcrest Public School, scenic trails, the Thames Valley Parkway, and nearby parks. Public transit, shopping, and other amenities are just minutes away. Enjoy a stylish, move-in-ready home and an upscale lifestyle-all at an affordable price. (id:53015)
Century 21 First Canadian Corp
494 Blackacres Boulevard
London North, Ontario
Nice 2 storey home walk distance to Walmart shopping Centre. Approx. 2600 sqft living space (1859 sqft above grade + 750 sqft below grade).5bedrooms (4+1) and 3.5 bathrooms. Open concept main level with 9ft ceiling; Bright living room and dining room with hardwood floor.Gorgeouskitchen, breafast room, and laundry with ceramic tile floor. The second level has 4 spacious bedrooms. Master bedroom with 4 pieceensuitebathroom. Other three bedrooms share another 4 piece bath. Fully finished basement with big windows has a nice family room, abedroom and amodern full bathroom with glass shower. Fully fenced back yard has a pave stone patio. Nice landscaping for front and backyard. 25 years longlife roofing shingles. Bus routes directly to Masonville Mall and Western University. (id:53015)
Century 21 First Canadian Corp
301 - 521 Riverside Drive W
London North, Ontario
Located in one of the most desirable areas of West London, this bright and spacious, condo offers a fully updated interior and an exceptionally functional layout. Steps from Spring Bank park, riverfront walking trails, shopping, and public transit. Recently renovated with updated bathrooms, kitchen, new flooring, and fresh paint throughout, this unit is truly move-in ready. !CARPET FREE! The home features a large primary bedroom with an ensuite bathroom and walk-in closet, plus an additional well-sized bedroom and a second full bathroom. The living area includes a dedicated dining space and a generous new kitchen with excellent storage. Enjoy the convenience of in-suite laundry, with washer, dryer, fridge, stove, and dishwasher included. The unit also features its own furnace and A/C system, offering full control of heating and cooling-an important advantage compared to many condos. You'll appreciate the underground parking with one assigned spot, plus ample visitor parking for guests. Building Amenities: Gym / Exercise Room Party & Meeting Room (available for private functions)Visitor Parking Elevator Bike Storage. Nearby Features: River and scenic walking paths directly across the street Parks (id:53015)
Streetcity Realty Inc.
157 Crestview Drive
Middlesex Centre, Ontario
Step into luxury and contemporary elegance with this stunning 2 storey home located in prestigious Kilworth. This LIKE NEW 4 Bed, 4 Bath exquisite residence is the epitome of modern living. Sprawling across 3,953 sq ft including 2784 sq ft above grade finished space and with a 5 year Tarion New Home Warranty still remaining for your ultimate peace of mind. As you step inside, you are greeted by a grand foyer featuring soaring ceilings & a sweeping staircase that sets the tone for the elegance that flows throughout the home. The spectacular main level boasts an open concept design, drenched in natural light from floor-to-ceiling windows, with rich hardwood floors. The living room, complete with a gas fireplace, seamlessly connects to the dining area, perfect for entertaining.The stylish, modern gourmet kitchen is a chef's dream, adorned with quartz countertops, a large island & a pantry for ample storage. Adjacent to the kitchen is a breakfast area with patio doors that open to a large, fully fenced yard. Convenience is key with a main level mud room with laundry situated just off the kitchen & a 2pc Bath for guests. Upstairs, the bright & spacious primary bedroom is a serene retreat, featuring vaulted ceilings, a large walk-in closet & a spa-like 5pc ensuite bath with dbl sinks, a soaker tub & glass shower. The second floor also includes 3 additional generously sized bedrooms, a 4pc Jack & Jill bath with dbl sinks, glass shower & another full 4pc bath, ensuring ample space and privacy for the whole family. This home comes with a 2 car attached garage & is situated in a fantastic neighborhood near schools, golf courses, YMCA, Komoka provincial park, walking trails, playgrounds, hockey arena, shopping & more. Sq Ft as per iguide. Don't miss the opportunity to make this extraordinary home yours! (id:53015)
Infinity Realty Inc.
119 Daventry Way
Middlesex Centre, Ontario
119 Daventry Way is a remarkably versatile six bedroom home set on a premium elevated walkout lot, offering an ideal layout for large families, multi generational living, or strong rental potential. The main floor features soaring 10 foot ceilings, upgraded 8 foot doors, a separate dining room, a front office that can function as a seventh bedroom, and a kitchen with stone countertops, floor to ceiling cabinetry, and a waterfall edge island that overlooks the open concept living area. In 2024, the living room was enhanced with custom built in cabinetry and shelving, and a functional mudroom with main floor laundry provides direct access to the two car garage. The upper level continues with 9 foot ceilings and 8 foot doors and offers four spacious bedrooms and three full bathrooms, including a luxurious primary suite with a five piece ensuite, a second bedroom with its own private three piece ensuite, and two additional bedrooms connected by a well appointed Jack and Jill bathroom with a double vanity. All above grade bathrooms feature heated flooring. The professionally finished walkout basement, completed in 2024, provides a complete secondary living space with 9 foot ceilings, a full kitchen with stone counters and a full set of appliances, dedicated laundry, an open concept living area, and two additional bedrooms. This level was constructed with enhanced soundproofing and R20 and R12 insulation for improved comfort and efficiency. Exterior improvements completed in 2025 include a new stairwell to the basement and a concrete side path that provides direct access to the separate walkout entrance, making it well suited for rental use or extended family living. The neighbourhood continues to grow with a new Catholic school planned for 2027 and future nearby retail additions including No Frills and Shoppers Drug Mart, adding long term convenience to an already exceptional property. (id:53015)
Exp Realty
581 Clearwater Crescent
London North, Ontario
This stunning 2-storey executive home is perfectly tucked away on a quiet crescent in the highly desirable Uplands neighbourhood. Move-in ready, its the ideal family home with a spacious, functional layout.The open-concept chefs kitchen boasts a large sit-up island, quartz countertops, and seamlessly connects to the family room - perfect for both everyday living and entertaining. Updated flooring runs through out the main level, and sliding doors off the kitchen open to a private backyard featuring a two-tiered deck and mature trees. Upstairs, you'll find three generously sized bedrooms with excellent closet space. The primary suite includes a private ensuite in addition to the shared bath on the second floor. The finished lower level adds even more living space with a large rec room. Located close to top-rated schools, the YMCA, library, Western University, scenic trails, and just steps from Northbrook Park - this home truly offers it all. A rare gem in one of Londons most sought-after communities! (id:53015)
The Realty Firm Inc.
34180 Melena Beach Side Road
Bluewater, Ontario
This stunning New Home is really something to behold! This builder has insured that all the details are PERFECT! And the property is located a 1minute drive North of Bayfeld, with Lake Huron just a minutes walk off of the front driveway! Detail, Detail, Detail prevail throughout the home! HUGE kitchen with HUGE Island! Tons of cupboard space! Tons of counter space! Beautiful backsplash! Wine Fridge!! (Let's not forget that!).Spacious dining area, wonderfully detailed family room featuring a trayed ceiling, gas fireplace with limestone surround, mantle and built-ins on each side of the fireplace with floating ash shelves and LED under cabinet lighting. Main floor laundry room is very generously sized, with it's own sink, and ample cupboard space as well. There is also garage access here. The second floor features a LARGE PRIMARY BEDROOM and a gorgeous "uplit" trayed ceiling and 2 oversized "hers & hers" walk-In closets! The oversized 5 pc ensuite bathroom boasts: a walk-in shower with standard shower head, 4 body jets, and rain head; separate water closet; double vanity with centre make-up table; and a built-in 2person water jet tub. Not to be outdone, the second bedroom has it's own 3 pc ensuite (Shower) as well! The lower level is not finished but finished would easily add another 1134 sq. ft. in living space. There is a bathroom rough-in in the basement. Basement windows are egress windows, so adding an extra bedroom or bedrooms has been accounted for. The Garage is a 3+ garage with plenty of room for 2 cars, toys and for boat (currently housing a 22ft Sea Ray) with full size garage door exit to back yard! The backyard is nicely sized and there are partial lake views from the property! (id:53015)
Keller Williams Lifestyles
6528 Richmond Road
Malahide, Ontario
Are you looking for a vacant lot to build your dream home on in the country? This may be the one for you! We are offering one that offers well over 1/2 acre building lot 147ft x 203ft overlooking farmland and backing onto farmland. If you like watching the sun come up in the back yard you got it. If you want to see gorgeous sunsets over panoramic views of the rural setting from your front yard in the evenings, this one IS for you!!Zoning allows for larger footprint homes with detached shop of preferred .The well is already in. Save excavation fees this lot is sandy loam and very easy to work in and great for drainage .gas hydro internet at the lot line. Close to the lake and a few smaller towns are nearby 40 mins to Woodstock or London . Lots with this kind of privacy and settings are hard to come by, have a drive by today! (id:53015)
Royal LePage Results Realty
0 Ashfield Street
Ashfield-Colborne-Wawanosh, Ontario
This listing consists of 26 legal description lots and to be sold as one package. This property has 9 registered right of ways and is subject to a charge for the Master Plan which is an upgrading to the drainage for Port Albert. The property is within walking distance to Lake Huron. Lot sizes may vary. (id:53015)
RE/MAX Advantage Realty Ltd.
60 Eastman Avenue
London East, Ontario
**BEING SOLD UNDER POWER OF SALE, VTB AVAILABLE at only 3% interest** Situated in an exceptionally convenient area, this home places you just minutes from Fanshawe College, downtown amenities, major shopping, the hospital, and quick access to Highway 401. Restaurants, transit, and everyday conveniences are all close by, making this an ideal spot for students, families, or commuters alike.Inside, the home offers far more space than expected. A bright, welcoming living room greets you at the entrance, highlighted by a large front window that fills the space with natural light. Two bedrooms and a full 3-piece bathroom are located on the main level, providing practical flexibility for various living arrangements.The kitchen features a generous footprint with an eat-in area overlooking a deep, pool-sized backyard-perfect for outdoor activities or future enhancements. The finished lower level adds even more usable space with an oversized rec room and a separate laundry area.Upstairs, you'll find two additional roomy bedrooms and a convenient 2-piece bath. Recent improvements include updated flooring, fresh paint, and a modernized bathroom. All appliances are included, allowing for a smooth move-in experience. (id:53015)
Gold Empire Realty Inc.
234 Kettle Creek Drive
Central Elgin, Ontario
Welcome to 234 Kettle Creek Drive in the charming and family-friendly community of Belmont. This beautifully maintained backsplit offers four spacious bedrooms and two full bathrooms, making it ideal for families or anyone looking for extra space to live, work, and relax. The open-concept main level features a generously sized kitchen that overlooks the bright and inviting family room, complete with a cozy gas fireplace perfect for both everyday living and entertaining. Pride of ownership is evident throughout the home, from the thoughtful layout to the quality finishes. Step outside to your own private backyard oasis, where you'll find a 15x25 on-ground pool, a large deck for outdoor dining and lounging, a hot tub for year-round enjoyment, and a fully fenced, beautifully landscaped yard. Whether you're hosting summer get-togethers or enjoying a quiet evening under the stars, this outdoor space has it all. Located just minutes from Highway 401 and a short drive to London, this home offers the perfect balance of small-town charm and city convenience. Situated in the desirable school district, its a fantastic location for families. This is a move-in-ready home that combines comfort, style, and an unbeatable location don't miss your opportunity to make it yours! (id:53015)
Elgin Realty Limited
5 Dunning Way
St. Thomas, Ontario
Step inside this like-new, quality-built Hayhoe home offering 4+1 bedrooms and 2,556 sq. ft. of beautifully finished living space. The inviting foyer with its soaring ceilings sets the tone for the warm, natural flow of the layout. The GCW kitchen features upgraded lighting, a built-in additional pantry, reverse osmosis system, 9' ceilings, quartz countertops, abundant cabinetry, and generous seating for family and guests to gather while you cook.The living room boasts a vaulted ceiling and additional upgraded windows that flood the space with natural sunlight. The dining area includes a stylish chandelier and glass doors leading to a gazebo-covered deck complete with a BBQ gas line hookup. Off the kitchen, you'll find a convenient laundry/mudroom equipped with quality appliances, two closets, and access to the two-car garage. Upstairs, the primary bedroom offers a walk-in closet and a 4-piece ensuite with a relaxing soaker tub. Down the hall are three additional bedrooms and a well-placed 4-piece bathroom for added privacy.The lower level features full 8' ceilings, a spacious 16' x 11' bedroom with two windows, another 4-piece bathroom, and a cozy family room-perfect for movie nights or guests.This turn-key property is walking distance to Mitchell Hepburn School, Orchard Park, paved hiking trails, and a nearby sports complex. It's also just a 15-minute drive to Port Stanley Beach. Why wait for grading and grass when you can move right into this better-than-new home? ***Click the links below to see the video and more pictures. **EXTRAS** Gazebo, Window Blinds (id:53015)
Elgin Realty Limited
1509 Horseshoe Crescent
London North, Ontario
Prime Location! RARE WALK-OUT LOT!! Perfect for young families. Stunning 3+1 bedroom, 3.5 bathroom home with great curb appeal situated on a private, desirable walk-out lot in the prestigious North London. The top school(Lucas High School) is in the Northridge neighbourhood. This open concept home with countless upgrades shows like a model. Gleaming White Oak hardwood on the main floor, ceramic tile, and custom California shutters. Magnificent BONUS second-floor family room, cozy gas fireplace, recessed lighting, and dramatic windows. new hardwood floors. Luxury master retreat boasts spa ensuite with double sinks and a custom tile shower with a glass enclosure. Gourmet chefs' kitchen, handcrafted espresso cabinetry with pantry, peninsula with breakfast bar, quartz countertops, valance lighting. Lower level features a primary bedroom with 4p ensuite, plus a family room with plenty of natural light and walk-out to your backyard oasis. Private sundeck with natural gas barbecue line. Six parking driveway with interlock brick. It's move-in condition. (id:53015)
RE/MAX Centre City Realty Inc.
578 Wellington Street
St. Thomas, Ontario
Step into this freshly painted 3-bedroom, 2-bathroom home that perfectly blends comfort, style, and convenience. The bright and inviting interior features spacious principal rooms and brand new stainless steel appliances - ideal for modern living. Enjoy seamless access to the backyard through the lower-level patio doors, a covered rear porch for year-round enjoyment, and a charming front veranda that adds wonderful curb appeal. This home is truly move-in ready - be in before Christmas and start the new year off right! Conveniently located close to all major amenities including the Elgin Centre, Metro, and Tim Hortons, with public transit nearby and quick access to London, Highway 401, and the upcoming Power Co. plant. A fantastic opportunity for first-time buyers, families, or investors looking for a well-maintained home in a great St. Thomas location! (id:53015)
Elgin Realty Limited
53 Lucas Road
St. Thomas, Ontario
BUY NOW AND RECEIVE $35,000.00 OFF (inclusive of HST)! Apply it to ANY model, spec home, or to upgrades on any To-Be-Built homes. Offer valid until March 31, 2026.Welcome to your dream home in the heart of St Thomas, a charming small city with big city amenities! This Traditional masterpiece Model Home offers the perfect blend of contemporary design and convenience, providing an exceptional living experience. Step into luxury as you explore the features of this immaculate model home which is now offered for sale. The Ridgewood model serves as a testament to the versatility and luxury that awaits you. Open Concept and carpet free Living: Enter the spacious foyer and be greeted by an abundance of natural light and 9ft ceilings (on the main floor) flowing through the open-concept living spaces. The seamless flow from the living room to the dining and kitchen area creates a welcoming atmosphere for both relaxation and entertaining. The gourmet kitchen is a culinary delight, with quartz countertops, tiled backsplash and stylish centre island. Ample cabinet space with a walk in Pantry cabinet makes this kitchen both functional and beautiful. Retreat to the indulgent master suite, featuring a generously sized bedroom, a walk-in closet, and a spa-like ensuite bathroom. The basement offers a blank canvas for development potential with a roughed in bath, large egress windows and a Separate side door entrance. Several well appointed builder upgrades included. Book your private showing soon before this one gets away. (id:53015)
Streetcity Realty Inc.
51 Main Street S
Bluewater, Ontario
Welcome to 51 Main Street South in beautiful Bayfield a spacious and inviting sidesplit home that blends small-town charm with modern comfort. Thoughtfully designed for flexibility, this home features five bedrooms three upstairs and two in the fully renovated lower level along with two full bathrooms, making it ideal for families and guests. Currently leased, the property brings in $4,500/month. Set on a generous lot with a large, private backyard, and just moments from Lake Huron, scenic trails, charming shops, and restaurants, this is the lifestyle you've been dreaming of right in the heart of Bayfield. (id:53015)
Keller Williams Lifestyles
547 Creston Avenue
London South, Ontario
Single owner and pride of ownership shows in the all brick, 3 bedroom bungalow! Great opportunity with this EXTRA LONG LOT to take advantage of Londons secondary dwelling unit bylaw, where you can build a secondary unit for extended family or extra income! Huge eat-in kitchen with lots of cabinet & countertop space, formal dining room, 3 spacious bedrooms with walk-in-closet in the master, and convenient main floor laundry! Unfinished basement is mostly framed and has a bathroom roughed-in; easily finished to provide even more living space or as a separate basement unit! Newer roof, central vac, cold room, bbq gas hookup, shed with hydro. Double wide driveway for up to 4 cars and located on a quiet street. Quick access to HWY 401, Victoria Hospital, Westmount, downtown, parks and more. (id:53015)
Blue Forest Realty Inc.
403 - 1600 Adelaide Street N
London North, Ontario
Carefree Condo Living in North London. Experience the ease of a carefree, low-maintenance lifestyle in this beautifully renovated two-bedroom condo, ideally located in Stoneybrook - one of North London's most desirable areas. This unit enjoys peaceful, tree-lined views from the back of the building - not facing Adelaide St - offering a tranquil setting. Step inside to discover a bright, modern interior with new flooring (carpet-free), fresh paint, and brand-new kitchen appliances. The functional galley kitchen features a cozy breakfast nook, while the adjoining dining area flows into a spacious living room filled with natural light. The unit also includes in-suite laundry, storage, and an exclusive parking space. Enjoy the turnkey convenience of condo living with amenities that include an exercise room, party room, and secure entry. With water included and a low-maintenance lifestyle, all that's left to do is move in and relax. Perfectly positioned just minutes from Masonville Mall, Western University, University Hospital, Fanshawe College, and everyday essentials such as Sobeys, Rexall, and Home Depot-this location truly offers the best of urban convenience and modern comfort. Don't wait - this North London gem won't last long! (id:53015)
Forest Hill Real Estate Inc.
501 - 1600 Adelaide Street N
London North, Ontario
Carefree Condo Living in North London. Experience the ease of a carefree, low-maintenance lifestyle in this beautifully renovated two-bedroom condo, ideally located in Stoneybrook - one of North London's most desirable areas. This end unit enjoys peaceful, tree-lined views from the back of the building - not facing Adelaide St - offering a quiet, private setting both. Step inside to discover a bright, modern interior with new flooring (carpet-free), fresh paint, and brand-new kitchen appliances. The functional galley kitchen features a cozy breakfast nook, while the adjoining dining area flows into a spacious living room filled with natural light. The unit also includes in-suite laundry, storage, and an exclusive parking space (#55). Enjoy the turnkey convenience of condo living with amenities that include an exercise room, party room, and secure entry. With water included and a low-maintenance lifestyle, all that's left to do is move in and relax. Perfectly positioned just minutes from Masonville Mall, Western University, University Hospital, Fanshawe College, and everyday essentials such as Sobeys, Rexall, and Home Depot-this location truly offers the best of urban convenience and modern comfort. Don't wait - this North London gem won't last long! (id:53015)
Forest Hill Real Estate Inc.
610 - 563 Mornington Avenue
London East, Ontario
Freshly renovated two-bedroom condo on the sixth floor. This bright, modern space offers an open-concept kitchen, living, and dining area that's great for entertaining or cooking while keeping an eye on the kids. The kitchen has been completely updated with new cabinets, countertops, tiled backsplash, sink, faucet, stove, and dishwasher. A built-in bar with pantry adds both function and style.The bathroom has been refreshed with tiled walls and floors, a new vanity, sink, faucet, and mirror. You'll also appreciate the all-new LED lighting with living-room pot lights, updated interior doors and hardware, and a newer wall A/C unit.This move-in-ready condo is a fantastic chance to get into the market and enjoy a clean, stylish, low-maintenance place to call home. (id:53015)
Thrive Realty Group Inc.
Lower - 437 Charlotte Street
London East, Ontario
Welcome to this bright and well-maintained 1-bedroom basement unit located in a desirable neighborhood close to amenities, parks, transit, and the Western Fair District. Recently updated with modern finishes, vinyl flooring throughout, and a functional open layout, this unit offers comfortable and affordable living. The unit features a spacious family room, a full kitchen, a dedicated dining space, a large bedroom, and a full 4-piece bathroom. Heat is included in the rent, and tenants only pay for hydro and any personal utilities. Shared laundry is conveniently located in the common area. An excellent bonus is the exclusive parking space included with the unit-rare for basement rentals and ideal for professionals or students needing reliable parking. Located within walking distance to Tim Hortons, Hard Rock Hotel & amenities, Western Fair, and quick access to bus routes, this rental provides both convenience and value. Perfect for a quiet, responsible tenant looking for a clean, efficient unit in a great location. (id:53015)
Streetcity Realty Inc.
Upper - 437 Charlotte Street
London East, Ontario
Welcome to this beautifully renovated main-floor unit offering modern, comfortable living in a highly desirable neighborhood. Updated in 2024, the home features new flooring, North Star windows, a newer kitchen with quartz countertops, updated bathroom finishes, and refreshed doors, and trims, throughout creating a bright and inviting space. This main level includes 2 full bedrooms, a spacious living area with a cozy fireplace, a bright upgraded kitchen, and a modern full bathroom. Tenants will also have access to a shared laundry area located on the lower level, offering convenience without compromising privacy. A standout feature is the exceptional parking: 4 driveway spaces included plus 1 garage space, providing rare flexibility for families, working professionals, or anyone needing multiple parking options. Located within walking distance to the Hard Rock Hotel, Tim Hortons, the Western Fair District, parks, schools, and public transit, this unit offers both comfort and convenience. Tenants are responsible for their own utilities. Perfect for responsible tenants seeking a clean, updated home in a great location. (id:53015)
Streetcity Realty Inc.
92 - 1820 Canvas Way
London North, Ontario
Welcome to this charming 3-bedroom, 2.5-bathroom Freehold vacant Land townhome, offering a perfect blend of modern living and convenience. The open-concept main floor features bright, airy living and dining spaces, ideal for both entertaining and daily life. The well-designed kitchen is equipped with sleek quartz countertops Stainless Appliances and ample cabinetry, creating a stylish and functional cooking space. Upstairs, the spacious primary bedroom is a true retreat, complete with a walk-in closet and a luxurious ensuite bathroom featuring a glass-tiled shower and double sinks. Two additional well-sized bedrooms share a full bathroom complete with elegant quartz countertops. The laundry room with Washer and Dryer adds an extra layer of convenience to your daily routine making chores a breeze. A main floor powder room is perfect for guests. The property also includes a spacious unfinished basement, offering incredible potential to create additional living space. This home offers added privacy and extra natural light. Ideally located in a desirable neighborhood, this townhome offers a great combination of modern features, potential for future expansion, and a comfortable living space with a stunning view of the storm water pond from your back yard. (id:53015)
Nu-Vista Pinnacle Realty Brokerage Inc
Contact me
Resources
About me
Nicole Bartlett, Sales Representative, Coldwell Banker Star Real Estate, Brokerage
© 2023 Nicole Bartlett- All rights reserved | Made with ❤️ by Jet Branding
