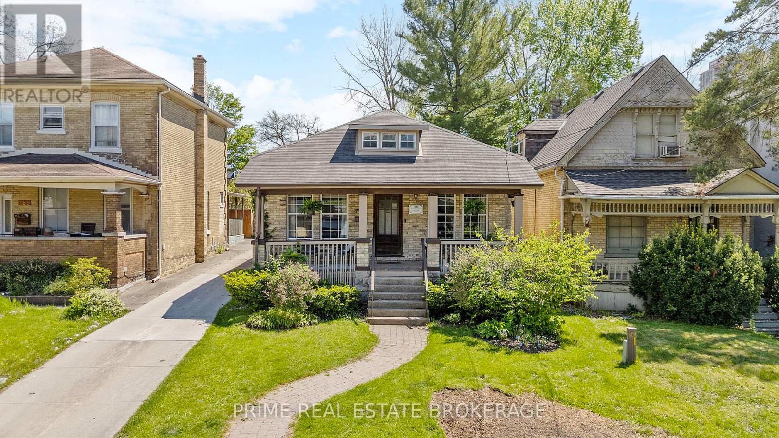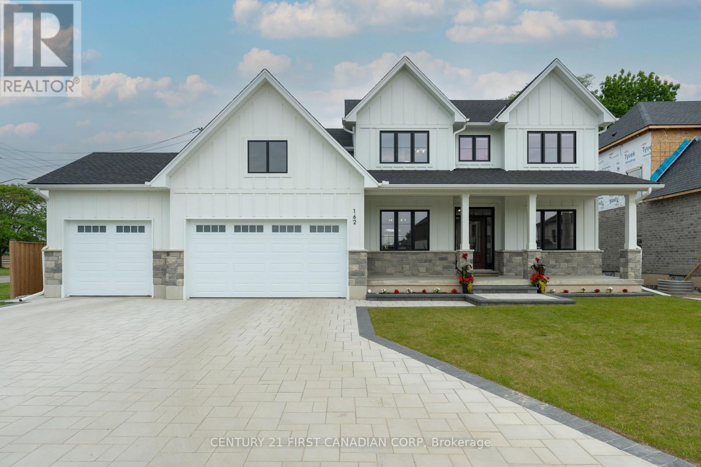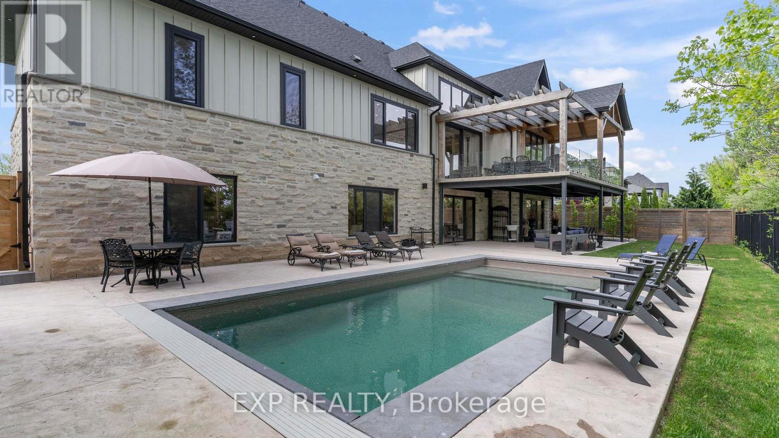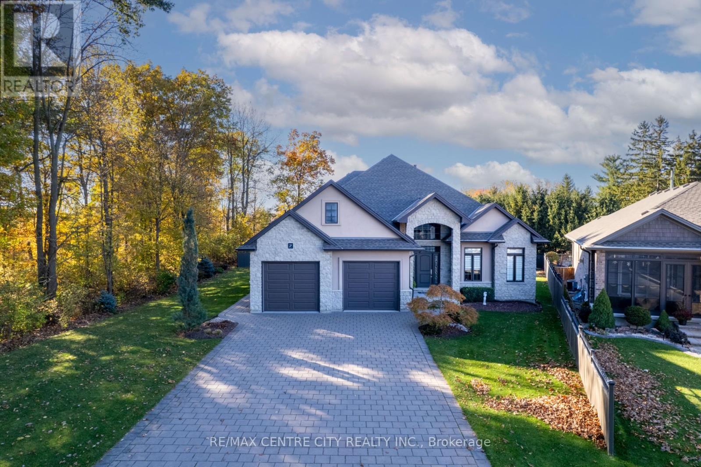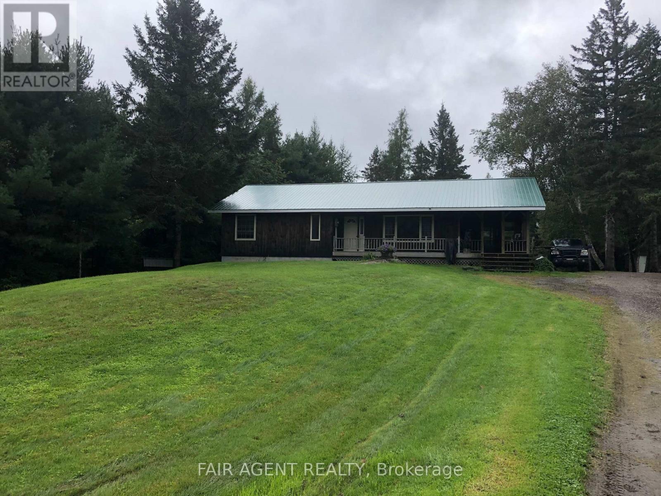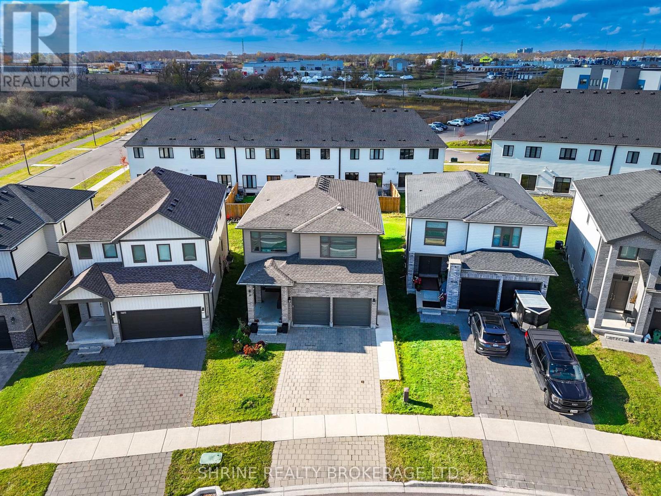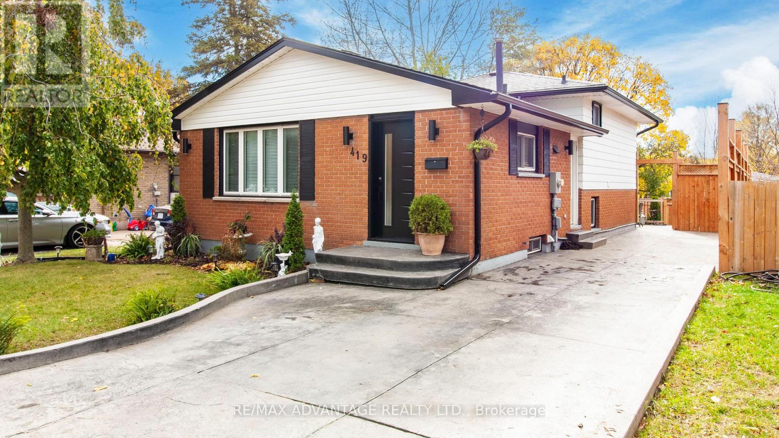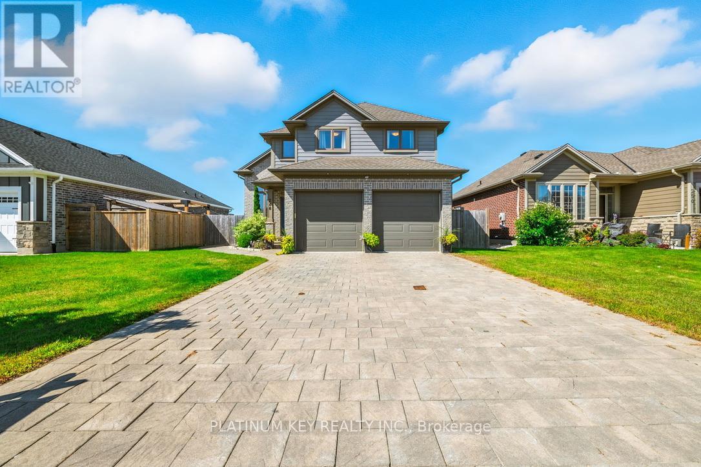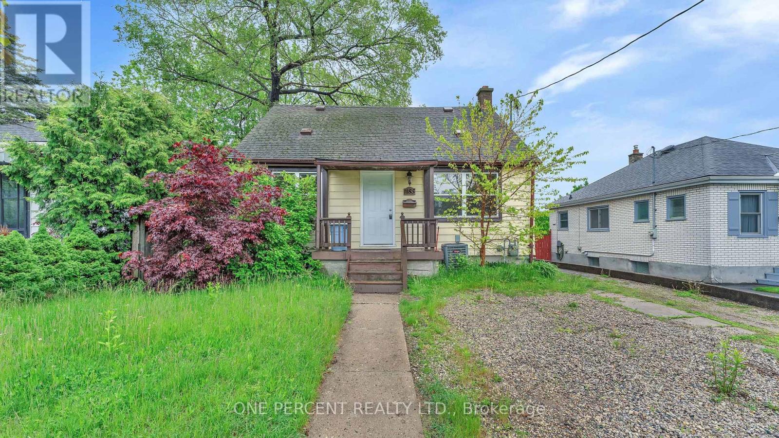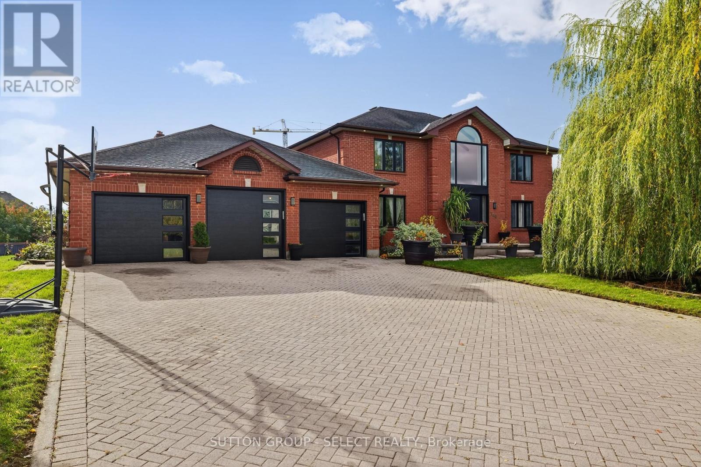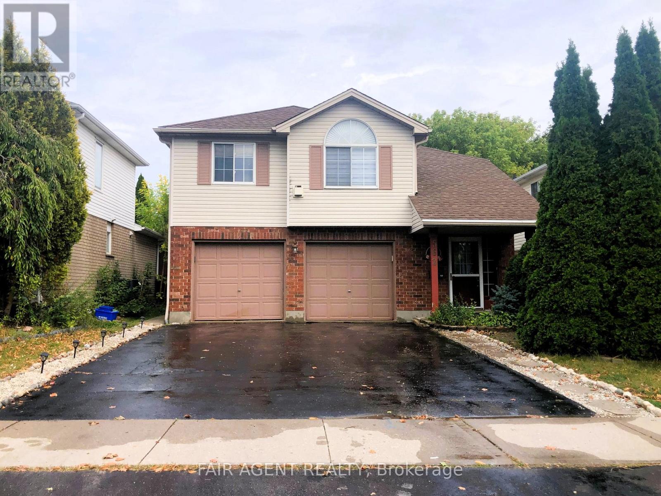Listings
785 Queens Avenue
London East, Ontario
Welcome to 785 Queens Ave, a stunning heritage home built in 1886 that beautifully blends historic charm with modern updates. This 3-bedroom, 2-bathroom residence is a true gem, thoughtfully renovated to preserve its unique character while providing all the comforts of contemporary living.Extensive foundation work has been completed, ensuring this home is not only a piece of history but also built to last another 150 years. Nestled in a PRIME location, this home is just a short stroll from a variety of amenities, including the Western Fair, 100 Kellogg's, downtownLondon, and an array of delightful restaurants and boutiques.Step inside to discover spacious living areas filled with natural light, original architectural details, and modern finishes. The private backyard is perfect for outdoor relaxation and entertaining, offering a serene escape in the heart of the city. Creative financing is available for qualified buyers.Don't miss your chance to own a piece of London's history! (id:53015)
Prime Real Estate Brokerage
162 Princeton Terrace
London South, Ontario
Custom-built by Castell Homes, this exceptional 4+1 bedroom, 4.5 bath home is located in the prestigious Boler Heights community in London. Set at the end of an exclusive court, it offers over 3,190 square feet above grade and 1,168 in the lower level for a total of over 4,300 square feet of finished space on a fully fenced, spacious lot with a complete Rain Bird irrigation system. The open-concept main floor features a great room with gas fireplace and custom built-ins, a chef's kitchen with quartz countertops, large island, gas stove, walk-in pantry, and a butler's pantry with bar fridge connecting to the formal dining room. A private office, mudroom, and powder room complete the level. Upstairs includes four bedrooms, each with bathroom access, including a luxurious primary suite with a walk-in closet and spa-inspired ensuite. A convenient laundry room adds practicality. The finished lower level offers a spacious rec room, games area, fitness room, fifth bedroom, and full bath. A covered 22' x 12' deck overlooks the backyard. Located close to Byron, Optimist Park, and Westwood Power Centre, with easy access to Highway 401. (id:53015)
Century 21 First Canadian Corp
74 Daleview Crescent
London North, Ontario
Welcome to 74 Daleview Crescent - A Charming solidly built bungalow, with the lot size of 86 feet of the frontage and 142 feet of the depth , nestled in the sought-after community of Stoneybrook in North London; a family-friendly neighbourhood known for its mature trees, great schools ( Stoneybrook PS; AB Lucas SS), and convenient amenities. This well maintained home features a functional layout with large, bright rooms, a generous living and dining area perfect for entertaining, an eat-in kitchen and three generous bedrooms with 2 full bathrooms on Main floor. The lower level offers a 4th bedroom, 1 full bath, and a large recreation room - ideal for an in-law suite, home office or teen hangouts! Large laundry room with plenty of storage. Enjoy the huge, private fenced backyard with lush greenery , Ample parking with a private drive and garage. Steps to Home Depot, Close to top-ranked schools, UWO, Malls , The dog park , Sobeys, and public transit - this home combines comfort, potential, and location. A rare opportunity in one of North London's most sought-after communities! (id:53015)
Century 21 First Canadian Corp
253 - 9861 Glendon Drive
Middlesex Centre, Ontario
Welcome to Bella Lago Estates - an exclusive community featuring 29 custom homes situated on a quiet cul-de-sac. This stunning bungaloft showcases exceptional craftsmanship and timeless design from the moment you arrive. The over-grouted stone façade, curved concrete driveway, landscaped garden walls, and landscape lighting create an impressive and inviting first impression. The attached 3.5-car garage with keyless/fob entry adds both convenience and functionality. Inside, the thoughtfully designed open-concept layout offers a perfect blend of style and comfort. Heated floors span all three levels, and a built-in sound system enhances daily living from morning to night. The kitchen features a grand centre island and seamlessly opens to the 16-ft family room with custom built-ins and a brick fireplace - ideal for entertaining or relaxing with family. Expansive 14-ft sliding patio doors lead to your private outdoor retreat. Enjoy the stamped concrete terrace, pergola, and saltwater pool, all set against tranquil pond views. The fully fenced yard offers ample space for recreation, while the cabana with lighting creates the perfect setting for evening gatherings.The primary suite offers beamed cathedral ceilings, a fireplace, patio access, and a luxurious ensuite with a freestanding tub, double vanities, rain shower, and walk-in closet. Two additional bedrooms with custom walk-in closets, an office, and a mudroom with a dog shower complete the main level. The walkout lower level adds even more living space, featuring a full gym, theatre area, wet bar, guest suite, bonus room, two bathrooms, cold cellar, and abundant storage. European windows, upgraded insulation, and a full security system contribute to the home's efficiency and peace of mind. Experience refined living in a sought-after community - where thoughtful design and modern amenities come together in perfect harmony. (id:53015)
Exp Realty
7 Drake Court
Strathroy-Caradoc, Ontario
Luxurious Executive custom bungalow (2197 sf on main floor) built by Portugal Homes in Saxonville Estates. From the moment you walk into the grand foyer, you'll be impressed with high ceilings and luxury trim ! Open concept great room with 12 foot ceiling, transom windows, hardwood floor, fireplace and built-in shelving is sure to impress ! Love to cook ? Kitchen is to die for, with large island, stainless appliances, meganite countertops, and large pantry in nearby mudroom. 3 bedrooms on main (one is currently used as a den). Large Primary bedroom has sitting area, door to deck, coiffered ceiling, large walk-in closet, and luxurious 5 pc ensuite bath, with jetted tub and tiled shower. Downstairs is a 4th bedroom, along with a potential 5th bedroom or games room ( need space for extended family ? ), 3rd full bath, family room with fireplace ( lower level has 1290 sf finished). Plenty of unfinished space in utility area for a workshop, yoga studio, or fitness area. Wide doorways throughout. Potential for extended family and/or accessory apartment. Outside there is a large covered porch with see thru glass railing. Lot borders on conservation lands, and one can view the birds and nature from their dining table. The owner has meticulously landscaped and kept the conservation lands clean and tidy. Sandpoint/pump and sprinkler system included. Located on a quiet cul-de-sac with no neighbours on Conservation side, or behind. Thousands spent on upgrades. This one has it all. Make this your dream home today, it is one of a kind ! Book your private viewing today !! (id:53015)
RE/MAX Centre City Realty Inc.
68 Wah-Wash-Kesh Road
Whitestone, Ontario
Set on just over 98 acres in the heart of Whitestone, this rural retreat offers a rare mix of privacy, potential, and practical infrastructure. The main residence is a comfortable 2-bedroom bungalow, heated with a combination of propane and water-based systems, and fully backed up by a generator for peace of mind. A standout feature is the 32' x 32' heated workshop, ideal for tradespeople, hobbyists, or extra storage. A family-built log cabin, overlooking the Whitestone River, adds rustic charm and is serviced by propane, perfect as a seasonal getaway or studio space. The land itself is a blend of open clearings, wooded trails, wetlands, and direct river frontage with access to Taylor Lake and Wahwashkesh Lake. A potential natural severance of approx. 28 acres is possible due to road placement, making this a unique opportunity for future development or multi-generational use. The property backs onto crown land, extending your backyard into endless exploration and recreational options. Additional highlights include outbuildings for storage, a John Deere lawn tractor, and back up generator back up system for both residence and shop. Whether you're looking for a year-round residence, hobby farm, or weekend escape, this versatile property invites you to enjoy the best nature has to offer. (id:53015)
Fair Agent Realty
3719 Somerston Crescent
London South, Ontario
Welcome to this beautifully designed detached home offering an open-concept layout and 9-foot ceilings that create an airy, inviting atmosphere. The main floor showcases a bright living area with gleaming hardwood floors, complemented by a modern kitchen featuring granite countertops, a gas stove, elegant backsplash, under-cabinet lighting, a spacious island, and stylish tile flooring. The adjoining dining area opens directly to the backyard-perfect for family gatherings and entertaining. Upstairs, you'll find four generous bedrooms and two full bathrooms. The primary suite includes a walk-in closet and a luxurious 4-piece ensuite with granite finishes, while the remaining bedrooms share a well-appointed main bath, also with granite counters. The staircase features decorative iron pickets, adding a touch of sophistication. The professionally finished basement offers a legal separate entrance, ideal for an in-law suite, complete with a bedroom, full 3-piece bath with standing shower, and a modern kitchen. Conveniently located near Highways 401 & 402, hospitals, top-rated schools, shopping centres, and all essential amenities. (id:53015)
Shrine Realty Brokerage Ltd.
419 Ferndale Avenue
London South, Ontario
Welcome to 419 Ferndale Ave, a well-maintained family home featuring a versatile 4-level backsplit layout and generous living space.The main level offers a bright living room with hardwood floors and crown moulding, an inviting dining area, and an updated kitchen withpickled oak cabinetry, granite countertops, undercabinet lighting, and tiled flooring. A convenient kitchenette/pantry completes thislevel. Upstairs, find a spacious primary bedroom converted from two bedrooms, an additional bedroom, and an updated full bathroom.The lower level features a large family room filled with natural light, another bedroom, and a second full bathroom, perfect for relaxingor entertaining. The fourth level adds a versatile playroom or bonus space plus a laundry area with extra storage. Recent upgradesinclude a new electrical panel, new fence, new eavestroughs and front siding. Enjoy outdoor living with a stamped concrete driveway, astamped concrete back patio, a fully fenced backyard, and an above-ground pool, ideal for warm-weather gatherings and family fun.Located in a quiet neighborhood close to schools, parks, and convenient routes, this home offers comfort, space, and family-friendlyliving. Don't miss your chance to own this charming South London property. (id:53015)
RE/MAX Advantage Realty Ltd.
248 Snyders Avenue
Central Elgin, Ontario
Welcome to 248 Snyders Ave in beautiful Belmont! This impressive family home blends modern style with everyday comfort.Step inside to soaring ceilings, large windows, and sleek finishes that fill the home with natural light. The spacious eat-in kitchen offers room for a full dining table, includes a handy pantry, and opens effortlessly to the main living areas - ideal for gatherings and day-to-day living.Upstairs, you'll find 3 generously sized bedrooms, including a primary bedroom with its own ensuite, plus an additional full bathroom. With 4 bathrooms total throughout the home and a fourth bedroom in the finished basement, there's space for everyone.Convenience continues with main floor laundry and inside access to the attached 2-car garage, complete with a side door that leads directly to the backyard.Step outside to your private retreat featuring a heated inground pool, cabana, and outdoor kitchen - perfect for relaxing or entertaining.This home truly offers it all: comfort, style, and a backyard oasis in a wonderful community. (id:53015)
Platinum Key Realty Inc.
1185 Albany Street
London East, Ontario
This deceptively spacious 1.5-storey home offers incredible flexibility just minutes from Fanshawe College, the Kelloggs Complex, and downtown. The main level features a generously sized primary unit with 4 bedrooms and 2 full bathrooms, including a massive master suite with an updated 4-pc ensuite and private balcony. The lower level features a 1-bedroom, a second kitchen, 3-pc bathroom, large windows, laundry, and offers a private separate entrance in the back-ideal as a mortgage helper, in-law suite, or guest accommodation. Alternatively, both spaces can easily function together as one expansive 5-bedroom, 3-bathroom home for larger families or those needing extra space. Outside, enjoy a fully fenced yard with a spacious deck, mature trees, and a storage shed for added convenience and privacy. Key upgrades include added insulation, a 200-amp electrical panel, a high-efficiency furnace (2018), and a central A/C unit (2021). Whether you choose to live in one unit and rent the other, house extended family, or enjoy the whole space for yourself, this move-in-ready home offers outstanding versatility, comfort, and long-term value. (id:53015)
One Percent Realty Ltd.
700 Franklinway Crescent
London North, Ontario
Located in desirable North London, this stunning 2 storey family home has great curb appeal with an amazing backyard complete with swimming pool and plenty of space. The expansive ground level includes a great office space at the front of the home. The living room is large and has many accents and ceiling treatments. The formal dining area has plenty of natural light and includes ceiling accents and access to the amazing eat-in kitchen. The designer kitchen includes a stainless-steel appliance package and comes complete with lots of countertop space, plenty of storage, backsplash, a convenient island with garburator and cooktop range and a breakfast nook with access to the backyard. The family room has great natural light and has a gas insert fireplace complete with accent wall and built-in storage. On the second level, the primary bedroom is spacious and includes a 5-piece ensuite bathroom as well as a handy walk-in closet. An additional 3 bedrooms are also found on this level as well as a 4-piece bathroom. In the basement you will find an amazing rec room, additional bedroom as well as a full eat-in kitchen and 3-piece bathroom. It could easily be used as an In-Law Suite or Nanny Suite. The backyard is highlighted by the back deck, pool with surrounding deck and dedicated pool house. With a 3-car garage and a wonderfully landscaped property this home has it all including proximity to schools, parks, shopping, hospital and UWO. Book your private tour today! (id:53015)
Sutton Group - Select Realty
562 Erinbrook Drive
Kitchener, Ontario
Beautiful raised bungalow with 3 bedrooms, 2 full bathrooms, a walkout basement and a 2 car garage with ample driveway parking space. The backyard is spacious, fenced and private with lots of greenery. Location is in a beautiful peaceful neighbourhood close to schools, various child programs, playgrounds and shopping (id:53015)
Fair Agent Realty
Contact me
Resources
About me
Nicole Bartlett, Sales Representative, Coldwell Banker Star Real Estate, Brokerage
© 2023 Nicole Bartlett- All rights reserved | Made with ❤️ by Jet Branding
