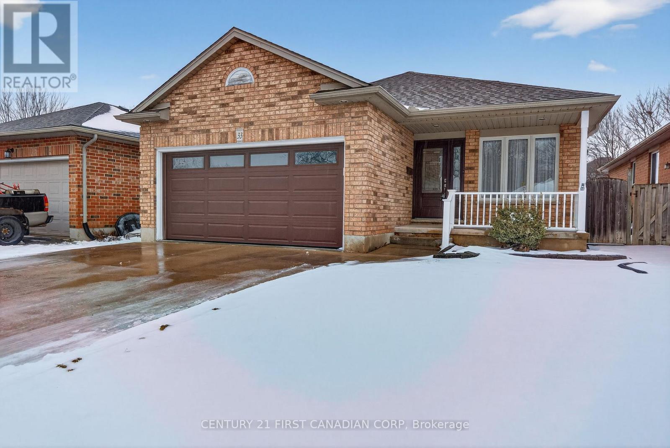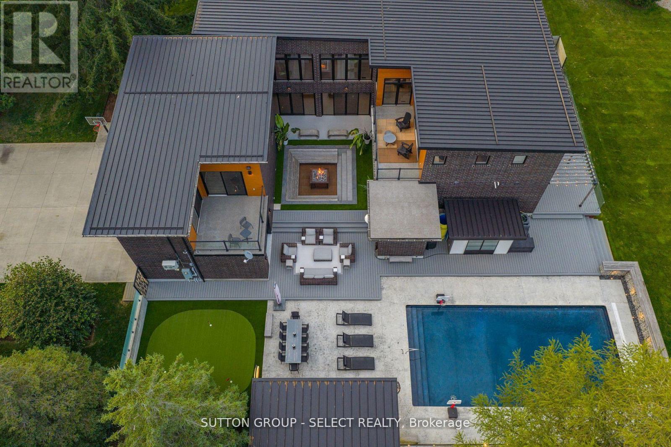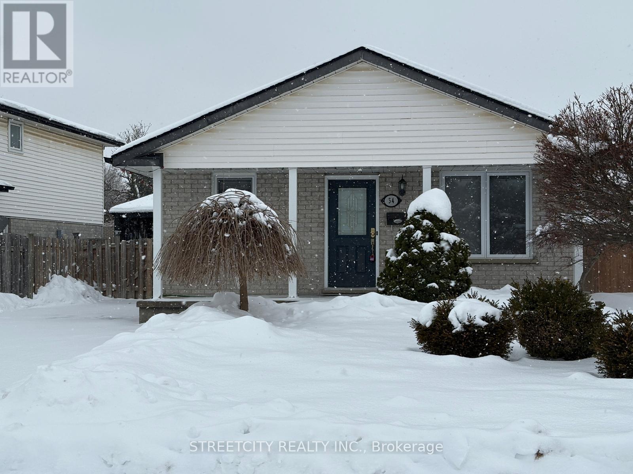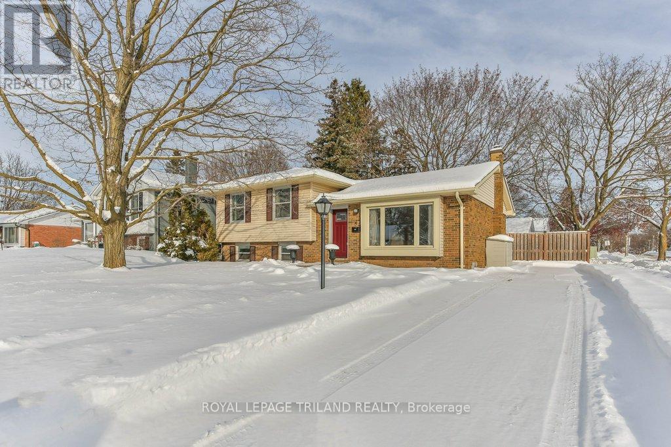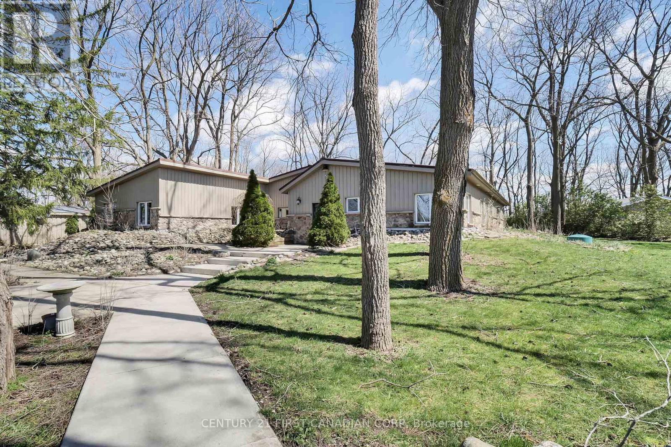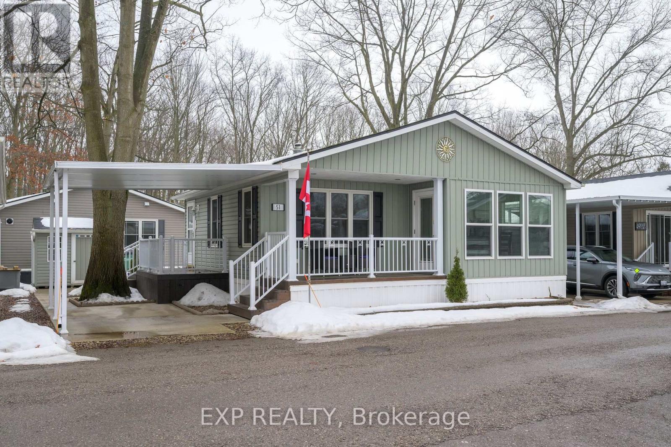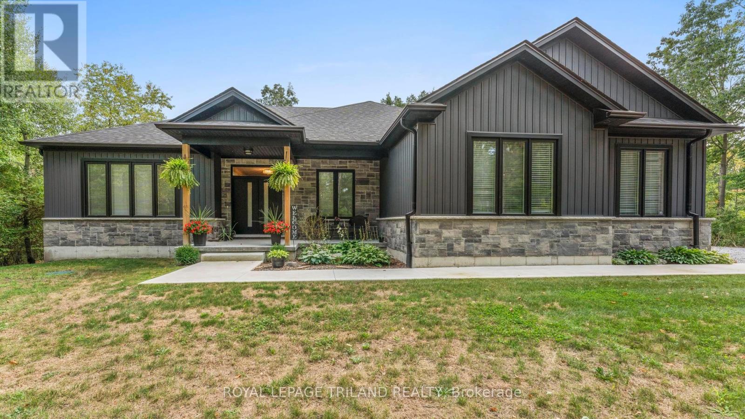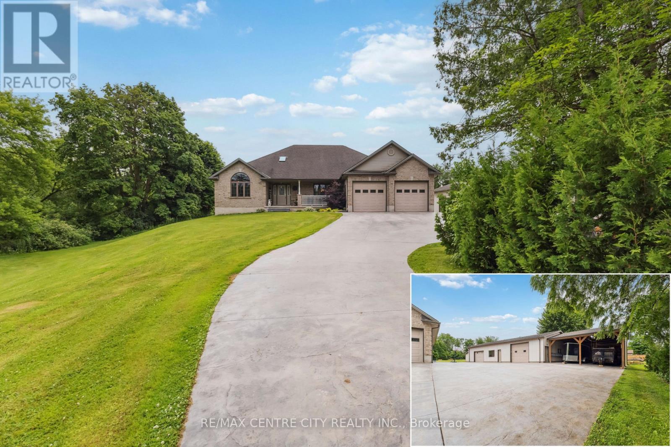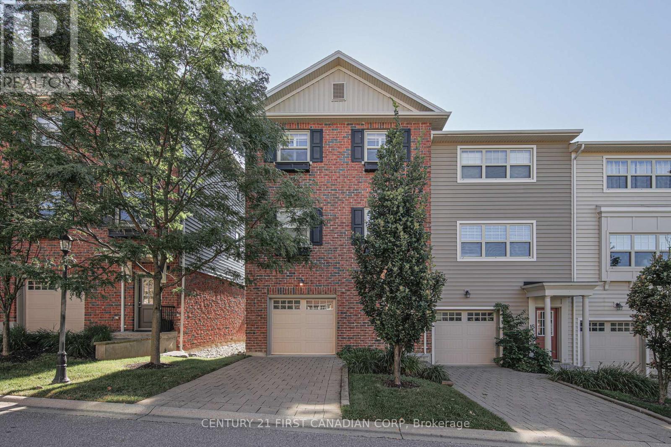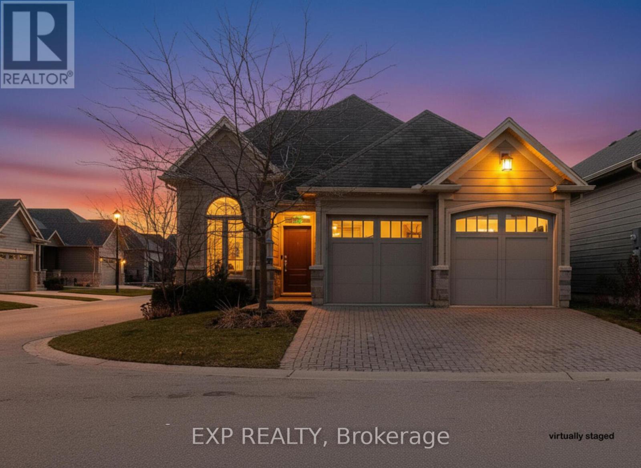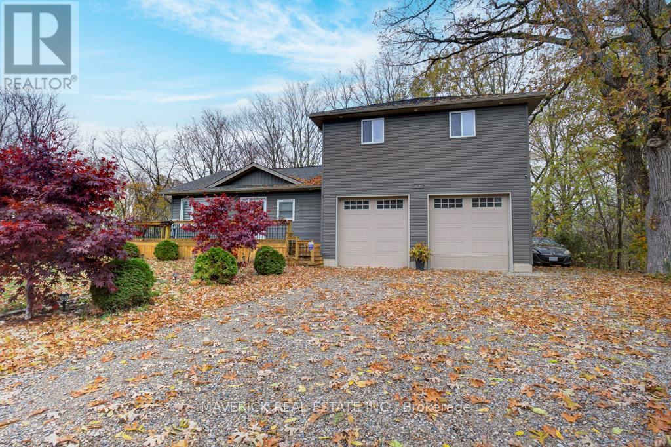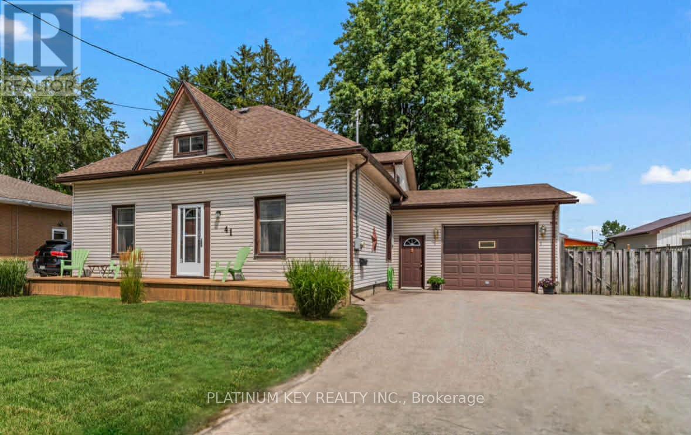Listings
33 Juniper Crescent
Strathroy-Caradoc, Ontario
Welcome to this well-maintained 3-bedroom, 2-bath home that truly shows pride of ownership inside and out. The finished lower level offers additional living space complete with a cozy gas fireplace, while a large storage area adds everyday convenience. A two-car garage provides ample parking and storage. Step outside to a fully fenced rear yard featuring a spacious deck and storage shed- perfect for entertaining or relaxing. Located in desirable Parkview Estates, this home offers easy access to Hwy 402, Caradoc Sands Golf Course, Walmart, Canadian Tire, and the shops and restaurants along Caradoc Street. (id:53015)
Century 21 First Canadian Corp
9385 Elviage Drive
London South, Ontario
Welcome to 9385 Elviage Drive, surrounded by tall mature trees and with its private driveway, this home will feel serene. Prepare to be amazed by this rare architectural masterpiece on an estate sized lot. This stunning custom home is the very definition of modern West London living with breathtaking views and a luxury resort feel. This family home boasts 5,500 sq. ft. of contemporary finishes with the ultimate in luxury features. Walk to your front door on your heated walkway as you pass your sunken fire pit , inground pool and spectacular outdoor entertaining area. Step into your foyer with views of your wine cellar and pine trees in the background. From the custom chef style kitchen with 2 ovens and 2 dishwashers to your warm heated floors. On this stunning property you will find 5 bedrooms, 8 bathrooms and splashes of luxury finishes throughout. Other features include 10 ft ceilings on both floors, solid oak doors, separate nanny/guest suite above the detached garage, steam shower, sauna by the pool, outdoor putting green, amazing lower t.v room, gym, and smart home system. All showings must have LA present, please do not go direct, and allow 48 Hours for showing request dates. (id:53015)
Sutton Group - Select Realty
34 Glenroy Road
London South, Ontario
Beautiful and well-maintained 3-bedroom bungalow available for immediate occupancy. This lovely home features a functional kitchen, spacious living room and dining area, ideal for comfortable family living. The property includes two (2) parking spaces. Located in a convenient and accessible area, close to 401, providing quick and easy access for commuters and nearby amenities. No smoking. No Pets due to allergies. (id:53015)
Streetcity Realty Inc.
4 Maxwell Crescent
London North, Ontario
Welcome to this lovely 4 Level side split in a great family neighbourhood in North London. The main level of this 3+1 bedroom, 2 bathroom home includes a spacious living room with a large bay window (2021) and oak hardwood flooring, dining room and a large kitchen with 4 appliances included (dishwasher 2022) with a gas range hood (2021). Upstairs you will find a large primary bedroom, 2 good sized bedrooms and a 5 piece bathroom (updated in 2019). The lower level offers another large bedroom or office/den, sizeable rec space and a 3 piece bathroom (updated in 2019) and walk-up to the backyard. The basement has a large rec room and large storage/laundry room. The expansive and private backyard includes a shed and is fenced-in. The driveway can accommodate up to 4 vehicles. Some updates over the years have included: New roof, eaves, and downspouts in 2021 (Certificate transferable within 12 years). Some areas of insulation updated between 2019-2021. New windows in the dining room, kitchen, both bathrooms, primary bedroom, rear-lower bedroom in 2018. Hardwood flooring (2018). Attic insulation (2017). New windows front upper bedrooms (2) & front basement (2) in 2017 (Douglas Window & Door). Furnace (2016) & AC (2015). Fence posts and fence (2015). Located conveniently close to schools, parks, playgrounds, trails, shopping and so much more! Don't miss this opportunity to own this great family home. (id:53015)
Royal LePage Triland Realty
23992 Denfield Road
Middlesex Centre, Ontario
Beautiful 5.8 Acres corner lot with a 3.071 SQFT bungalow. 883 feet of frontage and 285 feet deep lot with 20x40 workshop. If your looking for a large private property outside the city then look no further then this perfect family lot, volleyball court, wave hot tube (swim spa), custom fire pit and outdoor shower. Custom Kitchen, over sized island, quartz counter tops, lots of storage, multiple fireplaces, large custom primary bathroom with jetted bathtub, central vacuum, Geothermal ground heating source and air conditioning. Just 15 minutes from London to this quiet large paradise. (id:53015)
Century 21 First Canadian Corp
51 - 22790 Amiens Road
Middlesex Centre, Ontario
Wonderful value in Oriole Park Resort, Komoka's premier year-round 55+ gated community, providing an ideal lifestyle for retirees or anyone looking to downsize without compromise. This bright and spacious 1103 sq ft bungalow-style modular home offers cathedral ceilings, an open-concept kitchen with island and gas stove, a separate dining room, and a cozy living room with fireplace. The home also includes a den/office, 2-piece powder room, in-suite laundry, and a primary bedroom with 3-piece ensuite. Brand new furnace! Outdoor features include a covered front porch, side deck, carport, two storage sheds, concrete walkway, and a large patio for relaxing or entertaining. With dedicated on-site management and a welcoming atmosphere, enjoy resort-style living with an impressive range of amenities including: clubhouse with salon & spa, golf simulator, dog groomer, fitness room, pickleball court, library, and licensed bistro/bar. Plus beautifully landscaped grounds with koi ponds, gardens, shuffleboard, off-leash dog park, inground pool, and community BBQ/firepit areas. This vibrant community exudes pride of ownership, while offering comfort, convenience, and an active lifestyle. (id:53015)
Exp Realty
8443 Goosemarsh Line
Lambton Shores, Ontario
30'x33' WORKSHOP - Open-Concept 3 Bedroom Bungalow with attached oversized 2 car garage (25' x 25') plus a dream workshop. Built in 2021 on a private, beautifully landscaped 1 acre lot backing onto the woods. Kitchen with large quartz island, stainless appliances (including gas stove) and white shaker cabinets to the ceiling. The coffee bar, pantry, LVP flooring and 9' ceilings are just a few of the amazing features this home has to offer. The dining & living room boasts a ceramic gas fireplace and a wall of windows overlooking the stunning back yard. Sliders to a covered 14x20' wooden deck that is large enough to host family gatherings. Primary bedroom includes an en-suite with double sinks and a walk-in closet. Nice sized 2nd bedroom with cheater en-suite. The Den off the foyer would be perfect as an office or guest bedroom. Main floor laundry/mudroom. Partly finished lower level with a bedroom, storage room, cold room and a large unfinished area that's ready for your personal touch. More notable features include Hot Water on Demand, Lifebreath HRV and a generator transfer switch. Hikvision Video Recorder & Security Cameras, plus monitored home and garage security system. Outdoor features include a 10x10' shed, vegetable garden, greenhouse and designated dog wash station in the garage. Heated workshop with 12' ceiling includes 2 overhead doors, a car lift and a 2-pc bathroom. Located near the Pinery Provincial Park between Port Franks and Grand Bend. Approx 45 minutes from London or Sarnia. Close to all of the fantastic amenities that Grand Bend has to offer. (id:53015)
Royal LePage Triland Realty
1839 Parkhurst Avenue
London East, Ontario
Client Rmks: Stunning 2-Acre Retreat in the City! This exquisite all-brick ranch offers 2,200 sq.ft of sophisticated living space on a single level, with an additional 2,200 sq.ft of finished lower level amenities. The expansive layout features a modern, open-concept kitchen with top-of-the-line stainless steel appliances, perfect for entertaining family and friends. Step outside to enjoy the beautifully landscaped 2-acre lot, complete with 9,500 sq.ft stamped concrete drive, a charming gazebo, spacious rear deck, and a relaxing hot tub under a stunning gable ideal for outdoor gatherings and peaceful evenings. The property boasts a scenic ravine backdrop, adding to its privacy and natural beauty. Inside, you'll find a luxurious mix of hardwoods, ceramic tile, and granite throughout, complemented by elegant California shutters upstairs and downstairs. The lower level is a true entertainment haven, featuring a state-of-the-art movie theatre, wet bar, games room, exercise room, and a dedicated man cave perfect for relaxing and unwinding. For the hobbyist or business owner, the meticulously crafted 2,200 sq.ft workshop with 2 piece bathroom, 2x6 construction, all services, insulation, and thoughtful finishing touches an exceptional space for work or hobbies. Additional highlights include a two-car garage and plenty of storage. This residence perfectly combines urban luxury with a peaceful, private retreat. Seize this rare opportunity to own this exceptional property book your private tour today and experience it first hand. Check multi media links (id:53015)
RE/MAX Centre City Realty Inc.
11 - 1850 Beaverbrook Avenue
London North, Ontario
Welcome to this well-maintained 3-storey townhome offering bright, modern living with a functional and efficient layout. The main floor includes inside entry from the single-car tandem garage, providing parking for two vehicles along with additional storage space for seasonal or larger items. The second level features a naturally bright open-concept design with upgraded flooring, large windows, and a well-equipped kitchen highlighted by a large granite island, quality cabinetry, and generous counter space. This level also includes a gas fireplace, adding warmth and comfort to the main living area. Step out onto the private balcony and enjoy a pleasant view of the well-landscaped complex, offering a peaceful extension of your indoor space. The upper level offers three well-sized bedrooms, a full bath, and convenient in-suite laundry. Additional upgrades such as California shutters and updated appliances further enhance everyday living. Located just minutes from Western University, excellent schools, and major shopping (Costco, T&T Supermarket), as well as restaurants and transit, this home provides a great blend of comfort, practicality, and convenience in a desirable neighbourhood. (id:53015)
Century 21 First Canadian Corp
30 - 4700 Hamilton Road
Thames Centre, Ontario
Welcome to this well-designed one-floor condo offering comfort, accessibility, and low-maintenance living in a friendly community with an exclusive common space park area and full resident access to the Thames River. Located in beautiful Dorchester, Ontario, this home offers the charm of small-town living with quick access to local parks, trails, shops, and all the conveniences of nearby London. Inside, you'll find 9 ft ceilings, crown moulding, transom windows, a covered front entry, and a bright kitchen with granite countertops, a front eating nook, built-in microwave, stainless steel fridge, gas stove, and dishwasher. The open family room includes a natural gas fireplace and walks out to a newly converted 3-season room overlooking the fenced backyard. The spacious primary bedroom offers a walk-in closet and private 4-piece ensuite with a soaker tub. Main-floor laundry with a sink, no stairs from the double garage into the home, and a chair lift to the basement adds excellent accessibility. The finished lower level includes a bedroom, 3-piece bath with shower, and a small office area, plus a large unfinished section for future development. Additional features include natural gas furnace, central air, water softener (owned). Condo fees of approximately $225-$230/month cover snow removal of roads, laneways, front sidewalks, and lawn cutting, making this the perfect low-maintenance lifestyle in a peaceful, well-kept Dorchester complex. (id:53015)
Exp Realty
474 King Street W
Ingersoll, Ontario
Nestled on a generous lot with a premium ravine view, this beautiful two-storey home offers an exceptional blend of luxury and convenience. From the moment you step inside, rich finishes and an abundance of natural light greet you-soaring ceilings open the living and dining areas, while the gourmet kitchen showcases stainless steel appliances and a centre island, perfect for casual gatherings or entertaining guests. Upstairs, the large primary suite boasts breathtaking ravine vistas, a spacious walk-in closet and a spa-inspired five-piece en-suite bath. Newly updated window coverings and a fully renovated walk-out basement featuring an electric fireplace extend your living space and add comfortable flexibility for family, guests or a home office. Practical upgrades abound throughout: a 200-amp electrical service, natural gas hookup for your barbecue, a heated garage, a new hot water tank , plus a reverse osmosis filtration system for added peace of mind. Ideally located just minutes from Highway 401, grocery stores, banks, restaurants and all amenities, this home balances private, scenic comfort with everyday access. Schedule your private tour today and experience how well-executed upgrades and thoughtful location come together to create a truly move-in-ready lifestyle. (id:53015)
Maverick Real Estate Inc.
41 Queen Street
Strathroy-Caradoc, Ontario
Welcome to 41 Queen Street in charming Strathroy. A spacious and versatile two-storey home that offers both exceptional living space and functionality. This 6 bedroom, 2 bathroom property features a large driveway leading to an attached 1-car garage with a built-in shop area (60-amp service with 220-volt outlet, hoist, workbench, and separate side entrances perfect for hobbyists or tradespeople). Step inside to a generous front living room with a cozy gas fireplace. The main level also offers an open-concept kitchen with a spacious dining area, ideal for family dinners and entertaining. A large main-floor family room at the rear of the home provides direct access to the covered patio, deck, and fully fenced back yard complete with shed and fire pit area. A convenient main floor bedroom (perfect for use as an office), plus main floor laundry, mudroom/foyer with plenty of closet space and a four-piece bathroom completes the main level. Upstairs, the primary bedroom is a retreat of its own with access to a private enclosed balcony and three-piece semi-ensuite with relaxing jacuzzi tub. Four additional bedrooms are located on the second level, including one with its own cozy sitting area. This home is situated in a mature and established neighbourhood in Strathroy and is just minutes away from many of the towns most convenient amenities. Close to local schools, parks, grocery stores, restaurants, medical services, and community recreational facilities. Strathroy's vibrant downtown core offers unique shops and cafes, while several walking trails and playgrounds are nearby for outdoor enjoyment. Quick access to Hwy 402 makes commuting to London or Sarnia easy. (id:53015)
Platinum Key Realty Inc.
Contact me
Resources
About me
Nicole Bartlett, Sales Representative, Coldwell Banker Star Real Estate, Brokerage
© 2023 Nicole Bartlett- All rights reserved | Made with ❤️ by Jet Branding
