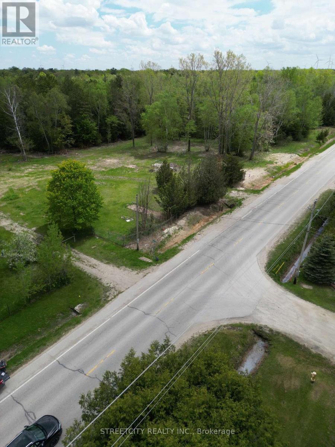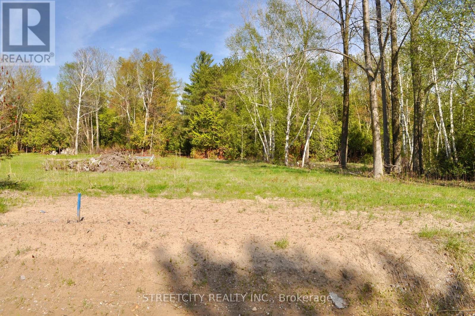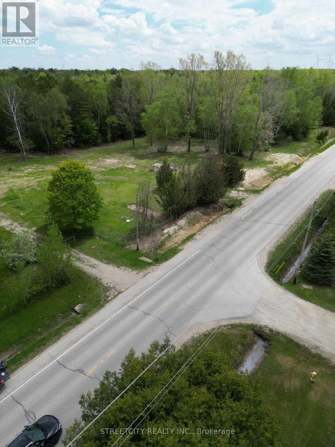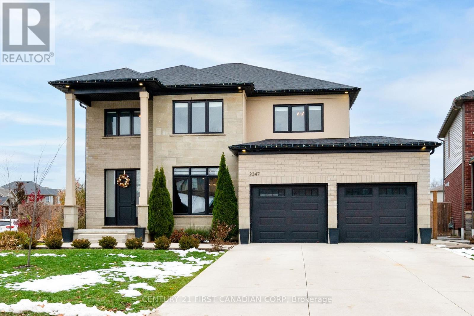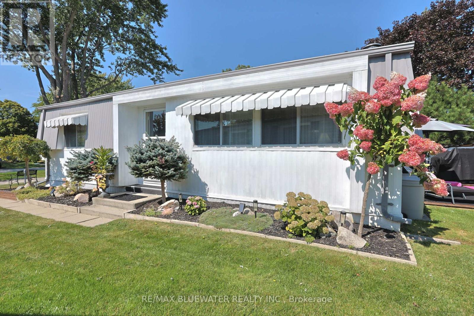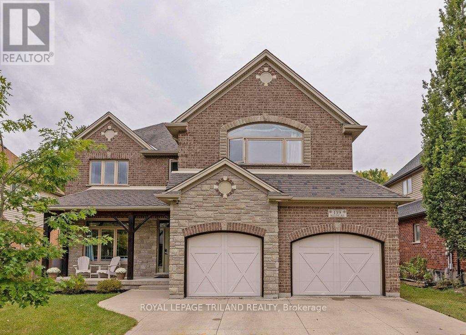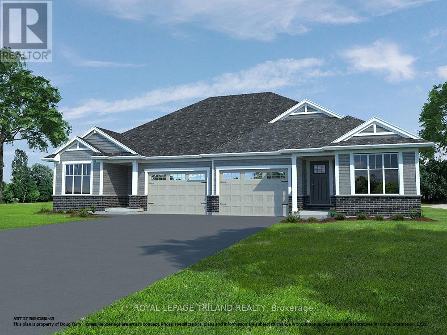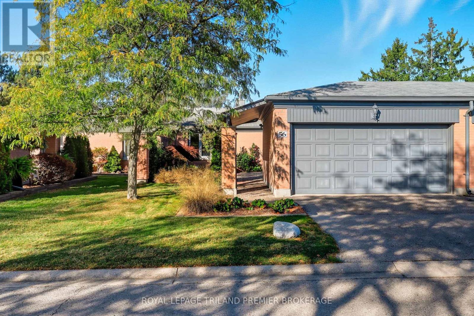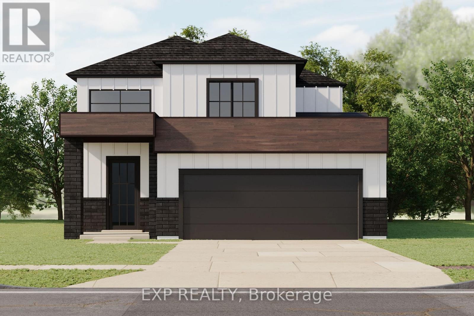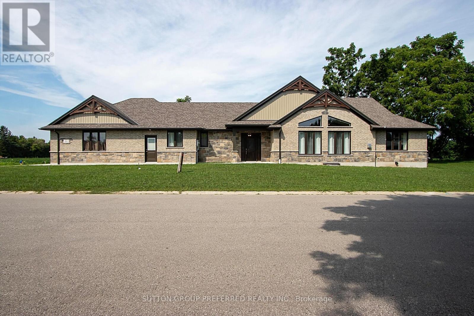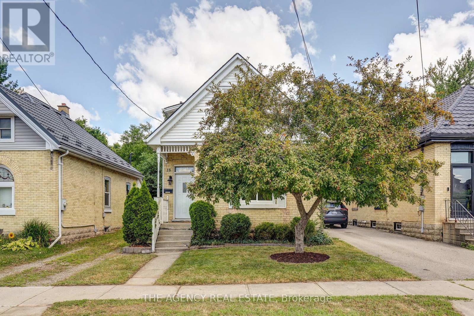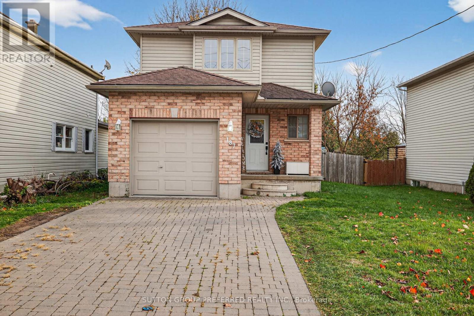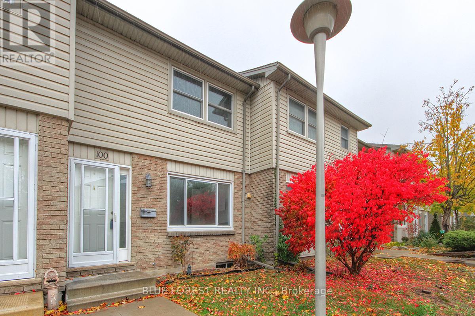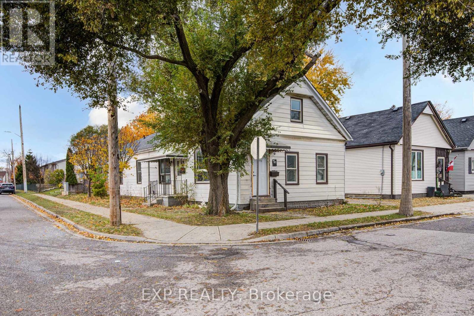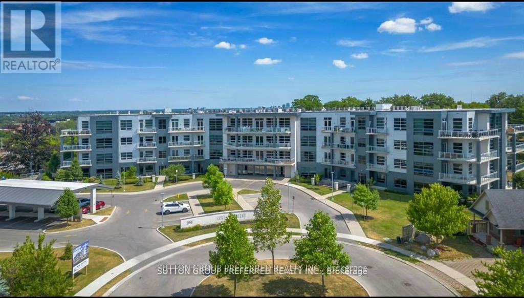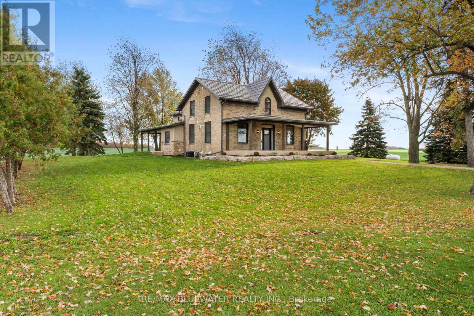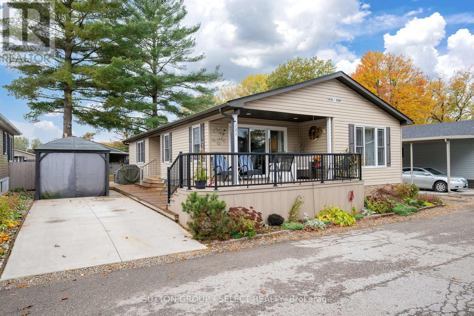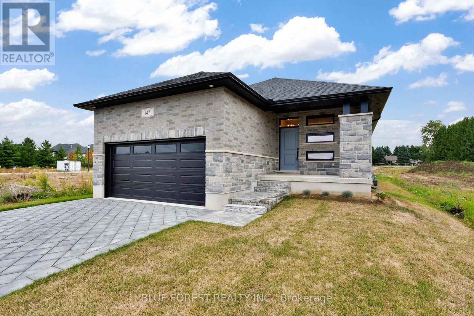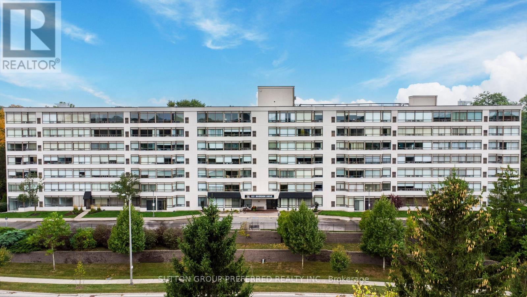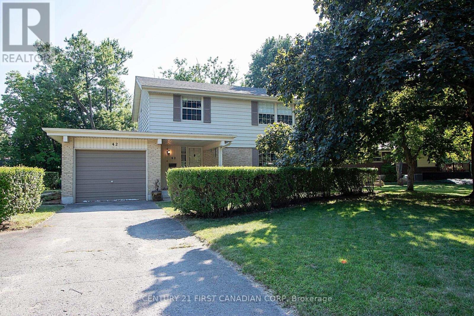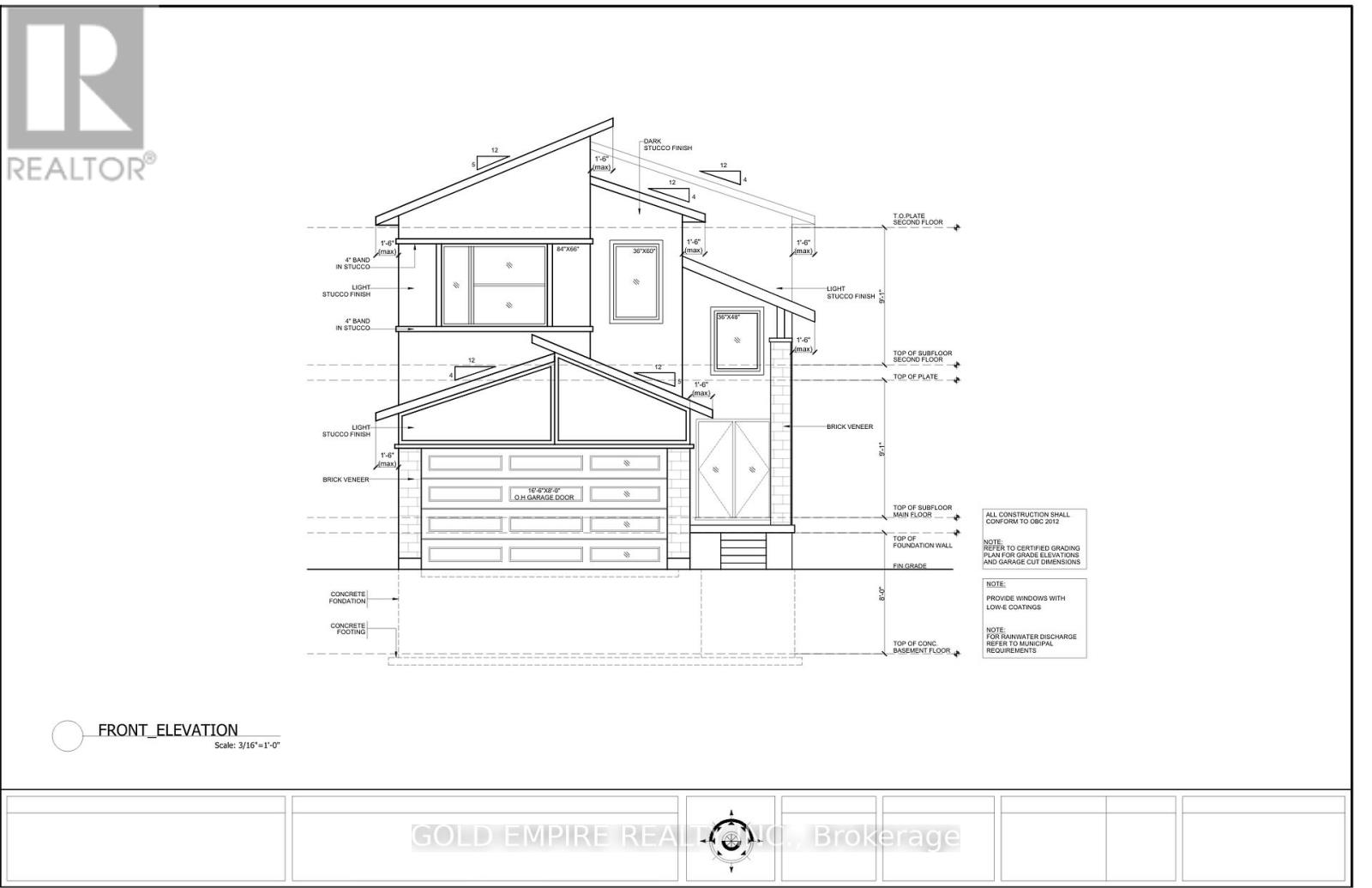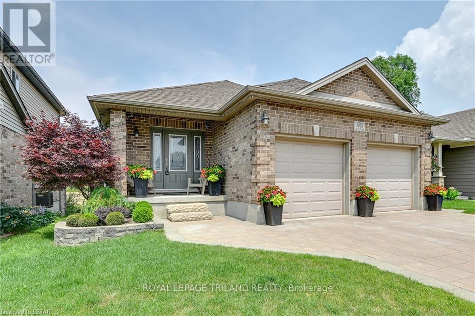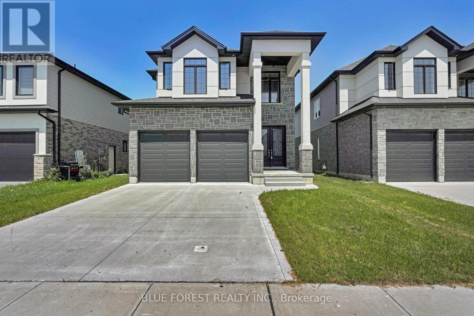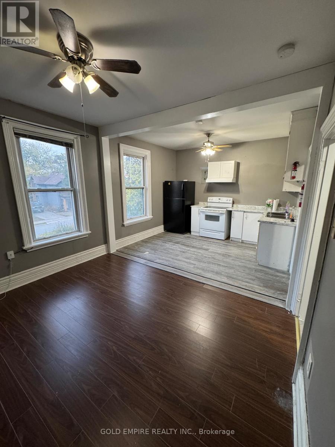Listings
Part 2 W. Ipperwash Road
Lambton Shores, Ontario
Vacant Residential Lot Steps from Lake Huron in Ipperwash. Don't miss this rare opportunity to own a vacant residential building lot just a short walk from the stunning shores of Lake Huron. Whether you envision a year-round home or a seasonal cottage retreat, this lot offers the perfect canvas for your beachside dream. Located in beautiful Ipperwash, the property backs onto a peaceful conservation area, providing a natural, serene setting. Extensive groundwork has already been completed to support future development, including: Grading plan, Stormwater management plan, Hydrogeological and geotechnical study report,Septic system design, Water connections established at each lot and Environmental impact study. Taxes are not yet assessed. A development agreement is still to be registered on title. Let your imagination take the lead - start planning your build today in this sought-after lakeside community. (id:53015)
Streetcity Realty Inc.
Part 4 W. Ipperwash Road
Lambton Shores, Ontario
Steps from Lake Huron Build Your Dream Cottage or Home! Here's your chance to secure a vacant residential building lot just moments from the pristine beaches of Lake Huron. Nestled in the charming lakeside community of Ipperwash, this lot backs onto a protected conservation area - ideal for those seeking tranquility and nature. Extensive pre-construction work has already been completed, including:Grading and stormwater management plans, Hydrogeological and geotechnical studies, Environmental impact study, Septic design, Water services connected at the lot line, Survey available. Property taxes have not yet been assessed. Development agreement to be registered on title.Create your perfect escape in this peaceful lakeside setting! (id:53015)
Streetcity Realty Inc.
Part 5 W. Ipperwash Road
Lambton Shores, Ontario
Vacant Residential Lot Steps from Lake Huron in Ipperwash. Don't miss this rare opportunity to own a vacant residential building lot just a short walk from the stunning shores of Lake Huron. Whether you envision a year-round home or a seasonal cottage retreat, this lot offers the perfect canvas for your beachside dream. Located in beautiful Ipperwash, the property backs onto a peaceful conservation area, providing a natural, serene setting. Extensive groundwork has already been completed to support future development, including: Grading plan, Stormwater management plan, Hydrogeological and geotechnical study report,Septic system design, Water connections established at each lot and Environmental impact study. Taxes are not yet assessed. A development agreement is still to be registered on title. Let your imagination take the lead - start planning your build today in this sought-after lakeside community. (id:53015)
Streetcity Realty Inc.
2347 Yellowbirch Court
London North, Ontario
Welcome to this stunning custom Everleigh Homes Inc. built 2-storey home offering over 4,250 sq. ft. of complete finished living space on a quite cul-de-sac designed with families in mind, this property features 4 spacious bedrooms and 3.5 full bathrooms, blending luxury, comfort, and functionality. The main level showcases a breathtaking great room with 20-foot ceilings, bright, oversized windows, and a floor-to-ceiling ceramic tile fireplace that creates a dramatic yet inviting centre piece. The open-concept kitchen offers modern finishes and plenty of space for entertaining. Upstairs, a large second floor laundry room is adjacent to the primary suite which features a spa-inspired ensuite and walk-in closet, while the fully finished basement includes a large Rec-room and a full bathroom-perfect for guests or a home gym. Sitting on a massive corner lot, the home boasts a large backyard ideal for kids and family gatherings. Located within the new St. Gabriel's school district and walking distance to Sir Arthur Currie Public School, this property offers the best in location, space, and quality craftsmanship. Experience luxury living in one of north London's most desirable neighbourhoods-this home truly has it all! (id:53015)
Century 21 First Canadian Corp
208 Biltmore Drive
South Huron, Ontario
Welcome to 208 Biltmore Drive, Grand Bend in the 55+ leased land adult community of Grand Cove Estates! Situated on a private cul-de-sac offering beautifully landscaped gardens. Deck offers privacy and space to relax outside with room for lots of patio furniture. This Pinery Model allows for lots of natural light throughout and updated laminate flooring throughout living space. Kitchen is just off the dining area and offers door to back deck for easy access for BBQ season. Living room with wood fireplace makes for a cozy feeling even during the colder months. This floorplan allows for spacious primary bedroom, second bedroom/den/office and full four piece bathroom with jetted tub! Grand Cove Estates is a 55+ land lease community located in the heart of Grand Bend. Grand Cove has activities for everybody from the heated saltwater pool, tennis courts, woodworking shop, garden plots, lawn bowling, dog park, green space, nature trails and so much more. All this and you are only a short walk to downtown Grand Bend and the sandy beaches of Lake Huron with the world-famous sunsets. Monthly land lease fee of $865.52 includes land lease, access to all amenities and taxes. (id:53015)
RE/MAX Bluewater Realty Inc.
139 Skyline Avenue
London North, Ontario
Prepare to be impressed. The pride of ownership is truly evident in this original owner home. From the foyer and throughout this house is grand in size and finishes. Foyer with hardwood. Office with glass doors. Dining room is super spacious for entertaining. Great room is cozy and naturally bright with gas fireplace. Gourmet kitchen with a fridge and freezer combo you will love. White and black. Eating area. Doors to two storey (power) screened in room. Stamped concrete. Hot tub with power cover. Gigantic pool is saltwater and heated (2021) Laundry and pantry extension of the kitchen - perfect for a coffee bar and lots of storage. Upper has new carpet on stairs (2025) oversize primary with luxury ensuite. Three spacious additional bedrooms with another full bath to complete the second floor. Lower was just completed (August 2025) with family room, kitchen/wet bar, bedroom or gym, full bath and lots of storage. Stairs from lower to garage. Could be an in law suite or rental potential. Backs onto woods. One of the largest lots in the subdivision according to the Sellers. Top rated Jack Chambers school zone. (id:53015)
Royal LePage Triland Realty
22 Harrow Lane
St. Thomas, Ontario
Located in Harvest Run close to walking trails & park is this Doug Tarry built semi-detached bungalow which is both EnergyStar Certified & Net Zero Ready. The Sutherland model with 4 bedrooms & 3 full bathrooms has over 2000 square feet of finished living space. The main level has 2 bedrooms (including primary bedroom with walk-in closet & 3pc ensuite), 2 full bathrooms, convenient main floor laundry/mudroom (with inside entry from the 1.5 car garage), an open concept living area including a great room, kitchen (with island, pantry & quartz counters) & dining space (with sliding doors leading to the backyard). The lower level features 2 bedrooms, a 3pc bathroom & a spacious rec room. This property is currently UNDER CONSTRUCTION and will be ready February 9, 2026. Doug Tarry is making it even easier to own your home! Reach out for more information regarding FIRST TIME HOME BUYER'S INCENTIVE! Welcome home! (id:53015)
Royal LePage Triland Realty
56 - 50 Fiddlers Green Road
London North, Ontario
Welcome to this charming single-storey condominium, nestled with a serene and meticulously maintained enclave in the highly sought-after Oakridge area. This residence boasts elegant hardwood flooring throughout and features a bright main floor den, a spacious living and dining area, and a stunning front court yard - an ideal setting for savouring morning coffee or hosting evening cocktails. The kitchen is tucked away but bright and neutral, creating a perfect atmosphere for entertaining but could be updated for that real "wow" factor. A convenient powder room enhances the convenience for guests, while two generously sized bedrooms, each with walk-in closets and a shared ensuite complete the main floor. The lower level presents a charming guest bedroom, perfect for accommodating extended visitors. Additional highlights include a large family room, a laundry room and ample storage space. The property also features a rare detached two-car garage, further enhancing its convenience and appeal. Situated within a well-managed and established condominium development, this home is close to a wealth of amenities, including a beautiful heated swimming pool to enjoy throughout the summer months with ample programs for owners. Whether you are downsizing or seeking low-maintenance luxury in a desirable neighbourhood, this turnkey home offers a harmonious blend of comfort, space, and charm - truly the home you have been searching for. (id:53015)
Royal LePage Triland Premier Brokerage
208 Merritt Court
North Middlesex, Ontario
Discover the Xpo model in Merritt Estates-an inviting family home tucked on a quiet court backing onto a beautiful conservation area. This thoughtfully designed two-storey offers 1,606 sq. ft. of bright, modern living space and a functional layout ideal for today's lifestyle.Step into a welcoming foyer with soaring second-storey ceilings before moving into the open-concept main floor. The kitchen features an island with a built-in sink, offering plenty of prep and gathering space, while large rear windows and a sliding door fill the home with natural light and views of the greenspace behind. A mudroom off the double car garage includes convenient laundry and a powder room, keeping everyday life organized.There is also the option to add a separate entrance to the basement-perfect for those considering a future granny suite or multi-generational living.Upstairs, you'll find three comfortable bedrooms and two full bathrooms. The primary suite includes a walk-in closet and a private ensuite with double sinks and a walk-in shower.A beautiful blend of comfort, flexibility, and modern design-welcome to life in Merritt Estates. XO Homes is a custom builder offering flexibility, personalization, and a range of lots to choose from within Merritt Estates-making it easy to build the home that truly fits your lifestyle. (id:53015)
Exp Realty
114 Barons Court
Central Elgin, Ontario
BETTER THAN NEW!!! SPRAWLING 2+2 BEDROOM RANCH STYLE CUSTOM BUILT HOME FEATURES COURT LOCATION IN BELMONT. 3.5 BATHROOMS, OVER SIZED DOUBLE CAR GARAGE WITH AMPLE PARKING BACKING ONTO FARMERS FIELD. APPROXIMATELY 4000 SQ FT OF FINISHED LIVING SPACE. BUILT FOR TODAY'S MODERN FAMILY DYNAMICS, FEATURING UNIVERSAL ACCESSIBILITY IN MIND. NEW SCHOOL IS UNDER CONSTRUCTION AND COMING SOON. THE POSSIBILITIES ARE ENDLESS. MAIN FLOOR OPEN CONCEPT, SOARING VAULTED CEILINGS WITH WOOD BEAMS IN KITCHEN, QUARTZ ISLAND, WALK IN PANTRY, STAINLESS APPLIANCES INCLUDED. QUALITY HARDWOOD FLOORS THROUGHOUT MAIN. KITCHEN EATING AREA HAS EXIT LEADING TO COVERED PORCH SO YOU CAN WATCH THOSE BEAUTIFUL SUNSETS. COZY LIVING ROOM AREA, WITH GAS FIREPLACE FOR THOSE COOLER NIGHTS. BOTH BEDROOMS ON MAIN WITH THEIR OWN ENSUITE PRIVILEGES. ONE BEDROOM W/ENSUITE FULLY EQUIPPED WITH WHEELCHAIR ACCESSIBILITY, HAS EXTRA SUPPORT IN CEILING FOR HOIST IF REQUIRED. 2ND MASTER BEDROOM IS COMPLETE WITH 3 PC BATH, WALK IN SHOWER WITH GLASS DOORS & WALK IN CLOSET. A 2PC BATH FOR GUESTS, MAIN FLOOR LAUNDRY AND AN OPEN WOOD STAIRCASE TO LOWER COMPLETE THIS LEVEL. WIDE DOOR WAYS AND CONVENIENT ACCESS THROUGH FRONT DOOR AND GARAGE. NO RAMP REQUIRED. GREAT FOR YOUNG FAMILIES OR RETIREES. BASEMENT ENTRY IN GARAGE TO LOWER LEVEL. EASILY CONVERTED TO APARTMENT/ IN-LAW SUITE. LOWER LEVEL COMPLETE WITH 2 FINISHED BEDROOMS, 3PC BATH, FAMILY ROOM. KITCHEN ROUGH IN, WITH LAUNDRY ROOM AND LARGE WALK IN CLOSET. IN FLOOR HEAT THROUGHOUT LOWER LEVEL. LARGE SIDE YARD, NEXT TO CHILDREN'S PLAY GROUND. NOTE* MAIN FLOOR IS VIRTUALLY STAGED. EASY ACCESS TO 401 AND LOCAL TOWNS. THIS HOME IS A PLEASURE TO SHOW AND WAITING FOR YOUR PERSONAL TOUCHES. THIS IS A RE-SALE HOME, NEVER LIVED IN. (id:53015)
Sutton Group Preferred Realty Inc.
18 May Street
London East, Ontario
BRAND NEW ROOF (Nov 2025)!!! Tucked away on an ultra-quiet street in the east end, this charming 3-bedroom, 2-bathroom yellow brick home feels like a peaceful cottage escape right in the city. Surrounded by dead-end roads and minimal traffic, the only sounds you'll hear are crickets at night and birdsong in the morning. Step inside to find a bright and inviting layout, ideal for first-time home buyers, young professionals, or families looking for a calm place to call home. With two full bathrooms and a generous living space, there's room to grow, relax, and entertain! Outdoor lovers will appreciate the short walk to the Thames Valley Parkway - perfect for long strolls, scenic runs, or weekend cycling adventures!! Enjoy the benefits of city living while being immersed in nature, with tree-lined streets and the peaceful rhythm of a quiet neighbourhood.This is more than just a home it's a lifestyle. A rare opportunity to live in a truly tranquil setting without leaving the convenience of the city behind. Upstairs bathroom plumbing (2020), Pot lights (2020), Furnace (2024), Main floor shower (2022). (id:53015)
The Agency Real Estate
187 Victoria Street
Ingersoll, Ontario
Welcome to this well-maintained two-storey home ideally situated in Ingersoll, close to Highway 401-perfect for commuters! The main floor features a bright, open layout with a spacious living room, dining area, and a kitchen offering plenty of storage and workspace. A convenient 2-piece bath completes the main level. Upstairs, you'll find a generous primary bedroom with a walk-in closet, two additional bedrooms, and a full family bathroom. The finished basement adds valuable living space with a cozy rec room, laundry area, and an additional 2-piece bath. Enjoy the outdoors in your expansive backyard with patio - ideal for kids, pets, and entertaining. With a single attached garage and a double-wide driveway, parking is never an issue. This move-in-ready home offers comfort, space, and convenience-book your showing today! (id:53015)
Sutton Group Preferred Realty Inc.
100 - 690 Little Grey Street
London East, Ontario
Welcome to your new home! This beautifully updated three-bedroom condominium offers modern comfort and style throughout. Renovations completed in November 2025, the extensive updates include a fully redesigned kitchen, new two-piece and four-piece bathrooms, all-new flooring, new stair carpeting, and brand-new appliances-dishwasher, microwave, refrigerator, stove, and dryer. The washing machine is relatively new as well. Basement has a finished recreation room, separate laundry room and a storage room that can easily be turned into a 3rd bathroom. This move-in-ready property is an exceptional opportunity for first-time homebuyers and investors alike. Schedule your showing today! (id:53015)
Blue Forest Realty Inc.
1 Rathgar Street
London East, Ontario
This legal side-by-side 1.5 story duplex near London's core features a separately metered very spacious split level two bed unit with basement and a main level one bed unit. Opportunity knocks, it's calling the right buyer with high rent potential ($3,400+/month for both units [$2,000 for Unit 1B - split level three bedroom unit with unfinished basement and $1,400 for Unit 1A - main level one bedroom unit; each with their own parking space]; even more for a Buyer that opts to add an additional unit). This is a very large duplex, one of the larger ones in the area, above ground square footage on ground level and a lofted upper level in both units, along with unfinished basement space offering lots of development potential. Both units feature seperate entrances and one unit also has backyard access. 1 Rathgar Street is a solid dual income rental property or well suited for an individual, couple or family looking for income offset potential to live in one unit and use the rental inome to help pay down the mortgage. Clear height of the basement throughout the majority of basement is around 6'5"; making it viable for additional finished space or possibly a future third unit incorporating part of the main level. With the addition of a third unit rent potential could be truly maximized (with $4,300+/month [$1,700/month for modified Unit 1B - split level two bedroom unit , $1400/month for Unit 1A - main level one bedroom unit; and $1,200/month for newly added "Unit 1C" main and lower level studio unit, each with their own parking space]). Consideration for adding additional unit(s) will be at the discretion of the Buyer and entirely up to their due diligence. Property is being sold "as is/ where is" without any warranties from the Seller. Property is now being offered with vacant possession. Kitchen appliances to be added. This property is close to the downtown core, near to many schools, offers access to ample public transit routes, and is in close proximity to hospi (id:53015)
Exp Realty
102 - 1705 Fiddlehead Place
London North, Ontario
Discover modern elegance in this main floor boutique-style condo with a fenced in private yard located in the desirable Masonville area, surrounded by upscale shopping and restaurants. This beautifully custom-designed 2-bedroom, 2-bathroom home boasts10-foot ceilings, an open-concept layout with sleek hardwood floors, oversized windows and a cozy gas fireplace. The gourmet kitchen features custom cabinets, quartz countertops, a built-in gas stove, oven and microwave, seamlessly combining style and function. The spacious primary bedroom offers direct access to a private south-facing patio, an ensuite bathroom with a dual-basin design, a personalized walk-in closet, and custom window coverings, providing the perfect blend of luxury and comfort.Additional highlights include in-suite laundry and perimeter in floor heating, ensuring warmth and comfort throughout the seasons.The property also includes two covered parking spaces and secure entry, providing seamless access to your home. The south-facing private patio and green space truly sets this condo apart, offering a private oasis. Experience upscale living in the heart of Masonville where modern design meets ultimate comfort. (id:53015)
Sutton Group Preferred Realty Inc.
75184 Goshen Line
Bluewater, Ontario
Experience refined country living in this fully renovated brick estate, where modern sophistication meets timeless elegance. Set on a show-stopping 1.6-acre lot, this home has been meticulously redesigned with an uncompromising commitment to quality and style-no detail has been overlooked. Featuring three spacious bedrooms and two and a half luxurious bathrooms, the residence offers a main-level primary suite with a spa-inspired five-piece ensuite, a four-piece bath upstairs, and a stylish two-piece powder room for guests. The lower level provides flexibility for additional bedrooms and a bathroom if desired, and includes a drywalled recreation space ready to finish to your personal taste. The gourmet eat-in kitchen is a true showpiece, adorned with quartz countertops, new high-end appliances, custom cabinetry and finishes, and a spacious pantry. Just beyond, the inviting living room centers around a charming fireplace and features an elegant coffered ceiling, creating the perfect ambiance for both quiet evenings and sophisticated entertaining. The mudroom adds everyday convenience and leads into the jaw-dropping great room, showcasing hardwood floors, 18-foot shiplap cathedral ceilings, and a stunning custom staircase. The main-floor laundry room is equally impressive-spacious, functional, and beautifully designed. No detail has been spared: a new septic system, drilled well, metal roof, furnace, central air, insulation, and fully updated mechanical systems-among many other improvements-ensure total comfort and peace of mind. Step outside to your covered front porch, finished with durable composite decking, and enjoy serene views of Lake Huron shimmering on the horizon. Whether you're sipping coffee at sunrise or hosting guests at sunset, the setting is truly breathtaking. Located just minutes from Bayfield, this home offers the perfect blend of tranquility, luxury, and convenience. Discover where elegance meets the countryside-schedule your private tour today. (id:53015)
RE/MAX Bluewater Realty Inc.
131 - 22790 Amiens Road
Middlesex Centre, Ontario
This beautifully appointed 1300 square-foot home is your gateway to an active, maintenance-free retirement lifestyle nestled within a quiet, park-like community. Designed for effortless living, this residence features a durable concrete driveway and a low-maintenance exterior, allowing you to spend more time enjoying life. Inside, you'll find generously sized rooms, a private ensuite bathroom, and a large utility/storage laundry room. The heart of the home is the bright, freshly painted kitchen, which boasts an open-concept layout perfect for entertaining. Adding to its appeal, the property uniquely benefits from a community easement behind it, granting you a significantly bigger rear yard with mature trees. The true appeal of this home is the exceptional resort-style community just outside your door. You'll join a friendly neighborhood that waves hello and offers fantastic amenities, including an inground heated pool, and a large community building that serves as the social hub. The clubhouse features a games room, gathering spots for larger parties, and classic activities like shuffleboard. The community's design encourages easy mobility; you can use a golf cart and enjoy the convenience and independence of cruising to the pool or to social events. If you've been searching for a blend of tranquility, social vibrancy, and low-stress living, this is your place to retire. (id:53015)
Sutton Group - Select Realty
147 Shirley Street
Thames Centre, Ontario
Welcome to Dick Masse Homes Net Zero Ready home located in the anticipated Elliott Estates on Fairview in the quaint town of Thorndale just minutes north of London. With just over 2400 sq ft of finished living, stone and brick exterior as well as a covered porch. Enter the foyer that leads to the kitchen with walk-in pantry and island. Dining area that is open to the great room with 10-foot trayed ceiling and access to the backyard. The primary bedroom has a spacious walk-in closet that leads to your 4 pc ensuite that includes a walk-in shower. The second bedroom, 4 pc bath and laundry/ mudroom complete the main level. The lower level is where you will find 2 more bedrooms a 4pc bath, spacious rec room as well as ample storage. To qualify as a Net Zero Ready Home, we have exceeded the Ontario Building Code and Energy Star requirements. Roof trusses are designed and built to accommodate solar panel installation. Conduit from attic to mechanical area for future solar wiring. Conduit from hydro panel to hydro meter for future disconnect. Under slab insulation (R10) in basement. Increased insulation value for basement and above grade walls. Increased insulation value in the ceiling. A high-efficiency tankless gas water heater that is owned. High-efficiency Carrier Furnace paired with an Air Source Heat Pump. Ecobee wifi controlled thermostat. Fully ducted Energy Recovery Ventilator (ERV) system. Extremely well sealed airtightness as verified by a third party contractor. Triple pane windows throughout. Verified and registered with Enerquality as a Net Zero Ready Home. This is a quality built home by a reputable builder who has been building for over 30 years locally. Taxes not yet assessed. Dick Masse Homes Ltd., your home town Builder! **EXTRAS** On Demand Water Heater, Sump Pump, Upgraded Insulation, Water Softener (id:53015)
Blue Forest Realty Inc.
109 - 521 Riverside Drive
London North, Ontario
Location, Location, and Location. Only the three most important words in real estate! Ground floor, two-bedroom, 1.5 baths, with an ensuite on the primary bedroom, comes complete with an updated kitchen, fully updated bathroom, freshly painted condo apartment with 5 appliances that is truly move-in condition. An east-facing unit that looks towards parkland and the Thames River with direct access to downtown, shopping, parks, and so much more. A great benefit of being on the ground floor is easy access from outside directly into the unit. One underground garage parking spot, a common room, and an exercise room are added benefits of this prime location. Condo fee is $ 585.00 and Included in fee Water, Exterior maintenance, management. (id:53015)
Sutton Group Preferred Realty Inc.
42 Naomee Crescent
London North, Ontario
Welcome to 42 Naomee Crescent, nestled between Byron and Oakridge on a quiet, family-friendly street lined with mature trees and surrounded by great neighbours. This move-in ready home offers ample living space, 4 generously sized bedrooms, and 1.5 bathrooms, perfect for the growing family. Just minutes to both Bryon and Hyde Park, enjoy the conviences of being within walking distance to all the amenities and top-rated schools. Whether its walking to class, a round of golf, skiing the local slopes, or exploring nearby parks and trails, this location has it all. Inside, the bright eat in kitchen is the heart of the home, ideal for making meals and memories. The adjacent formal dining room offers space for hosting dinners, game nights, crafts and more. The views from living room picture window invite you to relax, while the finished basement features a build in workbench, office and ample storage, perfect for productivity or a quiet hideout. With solid bones and key updates already done, including a new natural gas meter(2024), shingles replaced on home (2023), A/C (2021), electrical panel (2020), furnace and hot water tank(2019), theres incredible potential to make this home your own. Don't miss your chance to get into this wonderful neighbourhood and a home with room to grow! NOTE: some picture are virtual. (id:53015)
Century 21 First Canadian Corp
Lot 141 - 1156 Honeywood Dr. Drive
London South, Ontario
Welcome to this exceptional custom-built home by The Signature Homes, situated in the prestigious Jackson Meadows community in Southeast London. Featuring over 2,700 sq. ft. of elegant living space, this modern flagship model offers 4 spacious bedrooms, 4 bathrooms, and the option of a fully finished lower level with a separate side entrance - perfect for extended family or rental potential. The open-concept layout includes a stunning chef's kitchen with quartz countertops and backsplash, soft-close cabinetry, stainless steel appliances, and a large pantry. With sleek glass railings and high-end finishes throughout, this pre-construction opportunity combines style, comfort, and functionality in one of London's most sought-after neighborhoods, just minutes from Highway 401, parks, schools, shopping, and other major amenities. SEPARATE ENTRANCE COMES BY DEFAULT WITH ALL UNITS EXCEPT WHERE THE GRADE DOES NOT PERMITS. PICTURES ARE FROM THE PREVIOUS MODEL HOME AND SHOWN FOR ILLUSTRATION PURPOSES ONLY. (id:53015)
Gold Empire Realty Inc.
Shrine Realty Brokerage Ltd.
Lower Level - 3004 Devon Road
London South, Ontario
For Rent - Spacious 2-Bedroom Basement Apartment in South London Discover comfort and convenience in this well-maintained 2-bedroom basement unit located in the desirable South London area, just minutes from White Oaks & Westmount Mall and a full range of amenities. This bright and welcoming space features a private, separate entrance, offering added privacy and independence. The unit includes a beautiful kitchen with ample cabinetry, a comfortable living room ideal for relaxation, and two generously sized bedrooms with good closet space. A clean, modern 3-piecebathroom completes the interior layout. Additional highlights include: Private single-car garage & one driveway space included In-unit laundry for everyday convenience Close to shopping, restaurants, public transit, parks, and schools Quiet, family-friendly neighbourhood Ideal for working professionals or mature tenants seeking a clean, comfortable place to call home. Utilities Are Included. (id:53015)
Royal LePage Triland Realty
2916 Lemieux Walk
London South, Ontario
Welcome to this beautifully crafted, move-in-ready home located in the highly sought-after Copperfield community of South London. With over 2,200 sq ft of elegant living space, this two-storey home offers 4 spacious bedrooms, 3 bathrooms, and a double car garage. The main floor features 10 ft ceilings engineered hardwood floors, large windows, and a cozy electric fireplace. The gourmet kitchen is loaded with upgrades including high-gloss lacquered, moisture-resistant cabinetry, quartz countertops, a large center island, under-cabinet lighting, built-in microwave, custom drawer organizers, and a walk-in corner pantry. Upstairs, enjoy 9 ft ceilings, waterproof luxury vinyl plank flooring, a convenient second-floor laundry room, and a stunning primary suite with walk-in closet and spa-like ensuite. The home is finished with solid-core hardwood doors (8 ft main, 7 ft upper), durable honeycomb closet doors, ceramic tile in wet areas, a concrete driveway, and 40-year fiberglass shingles. Includes Tarion Warranty and is ideally located minutes from highways, shopping, and schools. (id:53015)
Blue Forest Realty Inc.
Upper Unit - 777 Little Grey Street
London East, Ontario
Beautiful Top Floor - 2 Bedroom Unit available for lease near downtown London! Close to Bus Stops & All amenities. Open concept Living and Kitchen area. Newly Renovated Floors & Brand New Standing Shower! Why live in a Basement when you can enjoy the bright and spacious second story apartment with large windows and natural light! (id:53015)
Gold Empire Realty Inc.
Contact me
Resources
About me
Nicole Bartlett, Sales Representative, Coldwell Banker Star Real Estate, Brokerage
© 2023 Nicole Bartlett- All rights reserved | Made with ❤️ by Jet Branding
