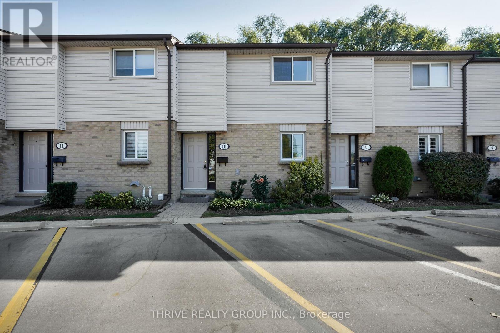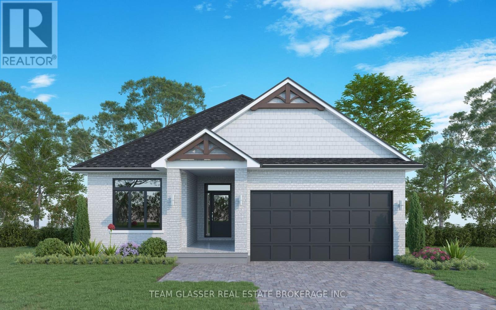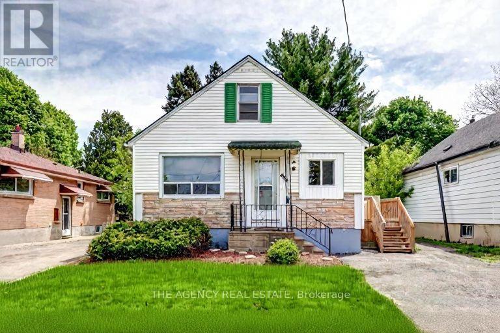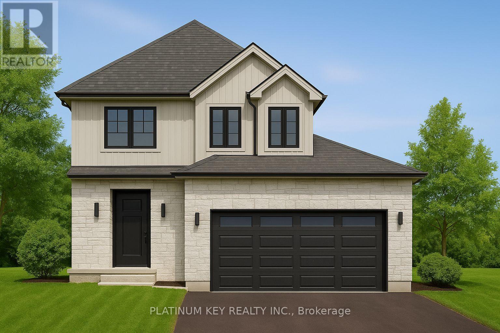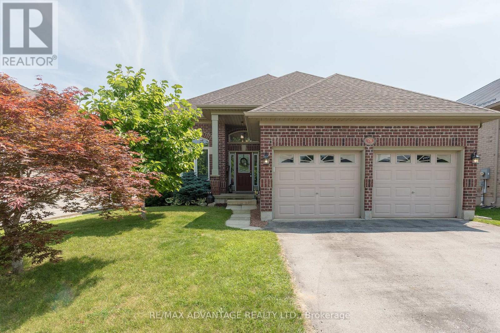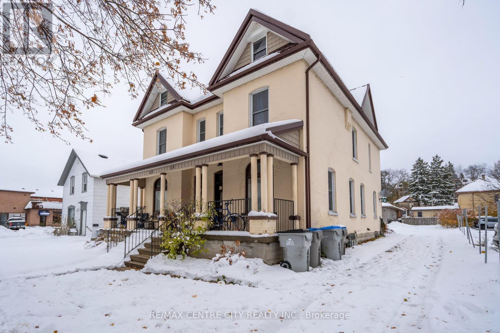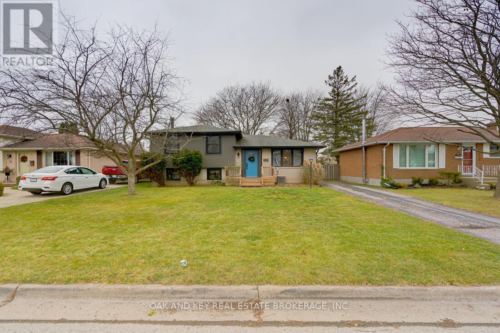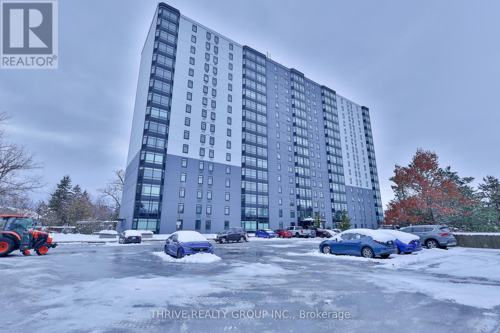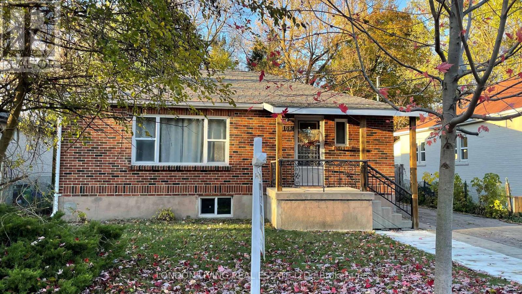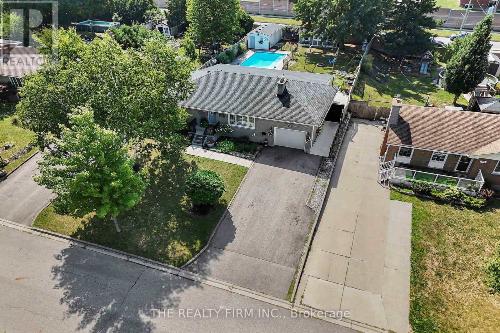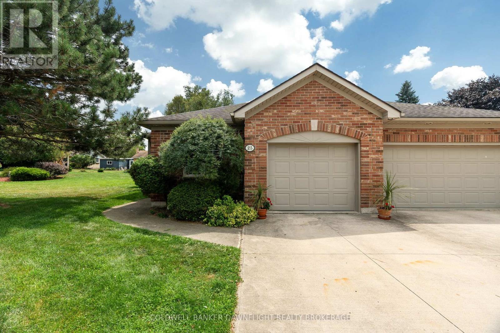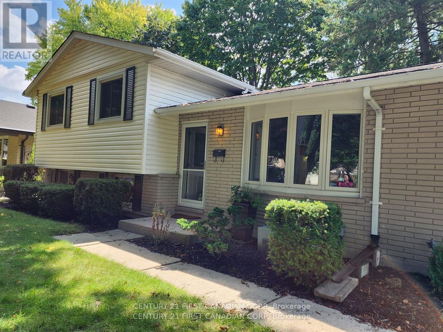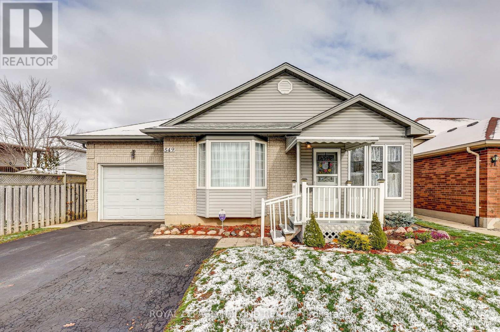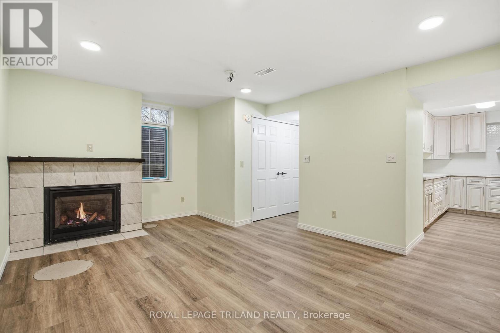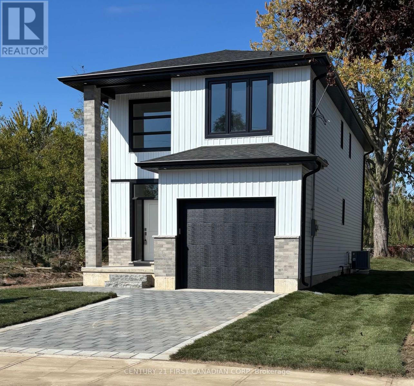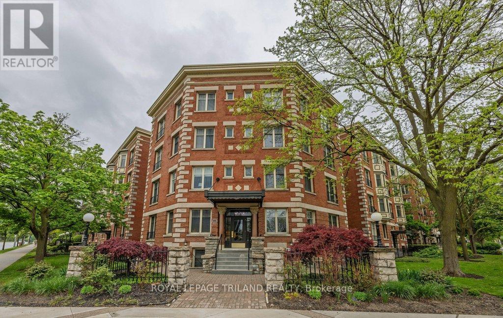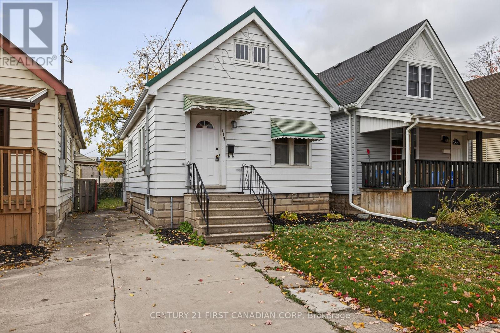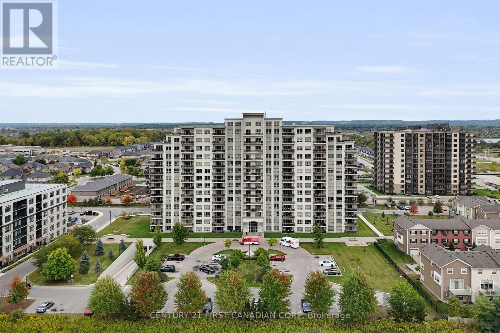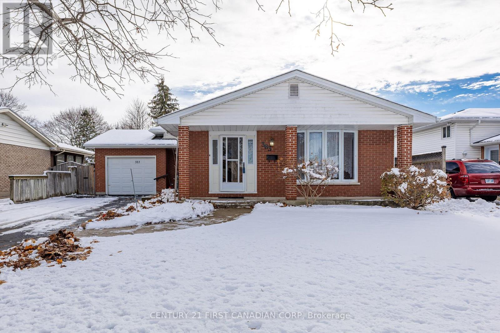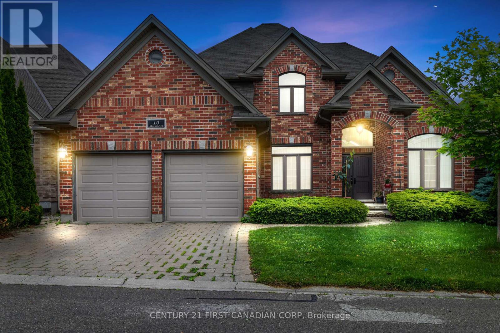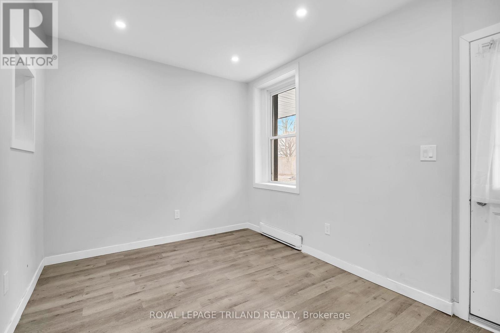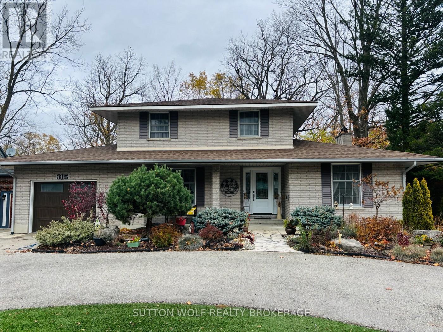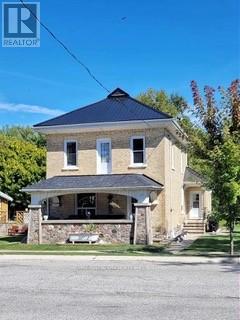Listings
10 - 215 Commissioners Road W
London South, Ontario
Welcome Home! Step into the perfect blend of comfort, style, and convenience with this beautifully updated 3-bedroom townhouse condo in desirable West London. Whether you're a first-time buyer searching for your very own space or an investor seeking a turn-key rental, this home checks all the boxes! Inside, you'll love the bright, open-concept main floor that makes entertaining effortless. The spacious kitchen flows naturally into the dining and living areas, creating the ideal setup for cozy dinners, movie nights, or catching up with friends. Step out onto your private rear deck - perfect for morning coffee or summer BBQs. Upstairs, you'll find three comfortable bedrooms with plenty of natural light, while the updated bathrooms and finished lower level add a touch of modern style and functionality. With generous storage space throughout, you'll have room for everything and everyone. Enjoy maintenance-free living - your condo fees take care of grass, snow removal, and more - so you can spend your time living, not maintaining. You'll love this convenient West London location, just minutes to London Health Sciences Centre, shopping, restaurants, schools, and all the amenities you need. Whether you're starting your next chapter or expanding your investment portfolio, this bright and move-in-ready home offers the lifestyle and value you've been waiting for. Come see it in person - your next home or investment might just steal your heart! (id:53015)
Thrive Realty Group Inc.
79 Allister Drive
Middlesex Centre, Ontario
Stunning MAUVE Model TO BE BUILT by Magnus HOMES in Kilworth Heights III (just West of London). **Come and see our NEW Model Home at 72 Allister Drive (and a second Model IRIS -1/2 built (Sat/Sun 2-4pm).Tasteful Elegance. This 1600 sqft One floor Magnus MAUVE Model will sit on a 45 ft standard lot in the Kilworth Heights subdivision. Stunning Spacious Great room with Vaulted ceilings, lots of windows to light up the open concept Family/Eating area &kitchen with sit-around Island. Great room has a walk-out to the deck area for outdoor dinners. With 2 bedrooms & a Den, 2 baths on the main floor & premium Engineered hardwoods, ceramic in Baths & custom glass showers! Many models to choose from with larger lot sizes and premium choices as well. **PHOTOS of other Magnus Built homes and MODELS - not all avail in MAUVE This home has a handy side entrance & stairway down to the extra-deep almost 9 ft. basement for a finished In-law suite (or for family visits). The basement can be finished (for aprx $60-70,000) or have Magnus leave that to you (Unfinished lower-this home is priced at $925,000). Choose from other Bungalow plans, a bungaloft, 2 storeys ranging from 1812 sq ft and up. Let Magnus Homes Build your Quality Dream Home in the active, friendly neighbourhood of Kilworth! Wide array of quality colour coordinated exterior &interior materials from builders samples and several upgrade options to choose from. The lot will be fully sodded with concrete or pavers driveway for parking as well as the attached garage. Larger Premium lots available. Choose your Lot and Build your Dream Home with Magnus in 2025. Great neighbourhood with country feel. We'd love our Designer to work with you to help you Build the home you hope for!- Note: Listing agent is related to the Builder/Seller. We're looking forward to a near New Year 2026 move in with a sale NOW! Where Quality comes Standard! **Photos of other Magnus homes and don't show the vaulted Ceiling this model has FYI.Tax is est (id:53015)
Team Glasser Real Estate Brokerage Inc.
Exp Realty
Upper - 489 Salisbury Street
London East, Ontario
Discover comfort and convenience in this updated 3-bedroom, 1-bath upper unit at 489 Salisbury Street. The main floor features a bright living area, modern kitchen, and two well-sized bedrooms, while the versatile loft-style third bedroom offers excellent flexibility for an office or guest space. Outside, the unit includes a private backyard, patio, storage shed, andample parking. Located on a quiet, tree-lined street close to downtown, Fanshawe College,parks, and transit, this home offers an ideal blend of peaceful living and easy access to local amenities. Appliances provided and to be installed before move in date. (id:53015)
The Agency Real Estate
46 Hardy Drive
Strathroy-Caradoc, Ontario
Stunning new build by Dwyer Homes in Strathroy's South Grove Meadows community. This beautifully designed 2-storey home offers 3 bedrooms, 2.5 baths, and an attached 2-car garage with quality finishes throughout. The main floor features a bright open-concept layout with a modern kitchen complete with centre island, ample cabinetry, and a seamless flow into the dinette and living room. Enjoy easy access to the back deck and yard, perfect for relaxing or entertaining. A convenient 2-pc powder room and mudroom with garage access are also located on the main floor. Upstairs, the spacious primary bedroom includes a walk-in closet and a private 5-pc ensuite with double vanity, soaker tub, and walk-in shower. Two additional bedrooms, a full 4-pc bathroom, and a dedicated laundry room offer comfort and practicality for everyday living. Located in South Grove Meadows, this home provides a family-friendly setting just minutes from Caradoc Sands Golf Course, parks, schools, shopping, and Strathroy's many local amenities. A perfect blend of modern living, quality construction, and a sought-after location. (id:53015)
Platinum Key Realty Inc.
78 Hummingbird Lane
St. Thomas, Ontario
Welcome to this bright and cheerful open-concept home, where soaring ceilings greet you the moment you step through the front door. The living room, featuring a beautiful gas fireplace, overlooks the dining area and a well-appointed kitchen with plenty of storage. From the kitchen, a patio door with a transom window leads to a spacious deck, the perfect spot to relax and enjoy your fully fenced backyard, ideal for children to play or Fido to roam. This 4-level side split offers 3+1 bedrooms, 3 bathrooms, and a double-car garage, with a layout designed for comfortable family living. Situated in the sought-after Lake Margaret neighbourhood, you will enjoy access to excellent schools, amenities minutes away along with easy access to for walking to Pinafore Park and Lake Margaret trail. Recent updates since 2020 include: Luxury vinyl plank flooring, Bosch dishwasher, Quartz kitchen countertops, garage door openers, Roof (2022)New fridge & stove (2022) owned air filtration system (2023) New office or plus-one bedroom in the lower level (2025) Seize the opportunity to live in this beautiful, exclusive neighbourhood with a true sense of community! (id:53015)
RE/MAX Advantage Realty Ltd.
69 Water Street S
St. Marys, Ontario
A solid brick fourplex offering a reliable income stream with significant upside potential. The property includes two main-floor one-bedroom units, each featuring in-suite laundry, a bright rear sunroom, and access to a private deck. At the back of the property you'll find dedicated parking for tenants, along with a small storage shed.The upper units span the second and third storeys and each provides three bedrooms, in-suite laundry, and its own forced-air gas furnace and central air system. All four units are separately metered for water, gas, and hydro, making ongoing management straightforward.The building has been well cared for, highlighted by a durable steel roof. Two hot water heaters are owned and two are on rental agreements through Reliance. All tenants have been long-term, with room for rent growth over time.This is a strong opportunity to add a stable and well-structured multi-residential asset to your portfolio in a desirable small-town setting. (id:53015)
RE/MAX Centre City Realty Inc.
13 Dunwich Drive
St. Thomas, Ontario
Are you looking for a property that is meticulously cared for and looks just like the pictures? Welcome to 13 Dunwich Drive, a place that feels like home. This 3+1 bedroom side-split is located in desirable South-East St. Thomas and was beautifully renovated in 2022. The main floor features a bright and spacious living room with large windows and plenty of natural lighting. The modern kitchen and dining area are spacious and feature plenty of cabinets and ample counter space. The dining area is peacefully located in front of the sliding patio doors offering views of the large deck as well as the fully fenced backyard which is perfect for growing families or those that love to entertain. Upstairs you will find 3 good sized bedrooms and an updated 4-piece bathroom with a tile shower. The first lower level offers a private entrance, an additional 3-piece bathroom, a bedroom/office and also a large living room with a fireplace for those cozy winter evenings. The basement level features laundry and plenty of storage space. Walking distance to St. Josephs Catholic Highschool, Doug Tarry Sports Complex and St. Thomas Elgin General Hospital. This is your opportunity to live in one of the most sought-after family neighbourhoods in the city! (id:53015)
Oak And Key Real Estate Brokerage
1504 - 45 Pond Mills Road
London South, Ontario
Welcome to 45 Pond Mills Road #1504 - a beautifully updated and spacious 2-bedroom condo located on the 15th floor, offering bright natural light, modern finishes, and impressive city views. This unit features a fully renovated kitchen with quartz countertops, stainless steel appliances, updated lighting, and an open-concept dining and living area with contemporary flooring throughout. The bathroom has been tastefully updated with a tiled walk-in shower and modern vanity. Enjoy the convenience of in-suite laundry and two generous bedrooms with ample closet space. Rent includes water and 1 underground parking space.The building offers excellent amenities such as a sauna, fitness room, updated lobby, secured entry, and plenty of visitor parking. Residents enjoy a well-maintained environment with on-site management and quiet surroundings.Located in a highly convenient area of London, this condo is just minutes from the scenic Thames River, Kiwanis Park trails, Pond Mills Conservation Area, grocery stores, pharmacies, restaurants, and major shopping plazas. Public transit is steps away, and commuters will appreciate quick access to Veterans Memorial Parkway, Highbury Ave, and Highway 401 - making travel across the city and beyond fast and easy. A perfect home for professionals, or anyone seeking comfort, style, and convenience. Rent is $2,000/month and includes water + underground parking. (id:53015)
Thrive Realty Group Inc.
183 Cambridge Street
London North, Ontario
Basement for rent in great north west location in London. Steps from public transportation, and minutes from UWO and Fanshaw College. Rent includes parking, heat, water and electricity. (id:53015)
London Living Real Estate Ltd.
952 Eagle Crescent
London South, Ontario
Welcome to this beautifully maintained all-brick one-storey home that blends classic charm with extensive updates for modern living. Situated on a large, private lot with a fenced-in pool, this property is perfect for families or anyone who enjoys both comfort and entertaining. The home offers three bedrooms, two full bathrooms, and a spacious single garage, along with thoughtful upgrades inside and out. Step into the inviting living room, where a wood-burning fireplace creates a cozy focal point, complemented by California shutters and durable water-repellent, non- slip flooring installed in 2013. The bright and expansive galley kitchen features plenty of cabinetry, 2021 dishwasher, and a 2013 patio door with built-in blinds that opens to a 3-season sunroom overlooking the pool. Hardwood floors in the bedrooms add warmth and character, while the fully renovated main-floor bathroom provides a modern touch.The finished lower level includes a large rec room, second full bath, and convenient laundry area with washer and dryer. With carpeting and underlay updated in 2007, this versatile space is ideal for family gatherings, a playroom, or a home office. One of the homes standout features is the impressive three-season sunroom, rebuilt with glass bifold doors in 2022, offering more than 40 feet of space for relaxation and entertaining. Outside, the backyard is a private oasis with a 10-foot deep in-ground bromine pool, featuring a safety cover, heater, liner (2017), pump (2015), and brand-new sand filter (2025). Concrete walkways (2019, 2022), custom railings, and a side security entrance enhance both curb appeal and function. Major mechanicals and updates provide peace of mind, including furnace and humidifier (2020), central air (2022), garage door opener (2021), and 40-year shingles. With neutral décor, a large yard, and proximity to highways, hospitals, and amenities, this home is move-in ready and offers a rare combination of indoor comfort and outdoor enjoyment. (id:53015)
The Realty Firm Inc.
25 Shadow Lane
South Huron, Ontario
Located in the highly desirable Shadow Lane subdivision, this end-unit bungalow offers a rare combination of privacy and space. Enjoy the benefits of a larger yard and a private back deck, perfect for outdoor relaxation or entertaining. The main floor features a bright, functional kitchen with white cabinetry and a wall of windows above the sink, offering serene views of the backyard. A convenient main floor laundry adds to the homes practical layout.The primary bedroom includes double closets and a spacious 5-piece ensuite complete with a soaker tub and walk-in shower. A cozy gas fireplace anchors the living room, creating a welcoming atmosphere. The finished basement adds valuable living space with an additional bedroom and bathroom, ideal for guests or extended family. A well-rounded home in a coveted locationready for its next chapter. (id:53015)
Coldwell Banker Dawnflight Realty Brokerage
Upper Unit - 711 Algoma Avenue
London North, Ontario
This charming 3-bedroom side-split home is nestled on a mature, tree-lined street in the heart of North London's highly sought-after Northridge neighborhood. It is one of the most affordable detached homes in desirable North London, known for its welcoming community atmosphere and outstanding amenities. The home features three spacious bedrooms and one 4PC bathroom, with fresh neutral-tone paint, brand-new carpet, a new refrigerator, and mostly new light fixtures throughout. Both the front and back yards offer generous outdoor space-ideal for gardening, planting, or landscaping. Parking includes a single driveway and a one-car garage. This area is recognized for its top-tier school district, including A.B. Lucas Secondary School, Mother Teresa Catholic Secondary School, and Northridge Public School, making it a top choice for families. The location also offers convenient access to Western University and Fanshawe College. Please note: The landlord is planning to apply for a legal second unit in the basement. This rental is for the upper unit only. (id:53015)
Century 21 First Canadian Corp
549 Wellington Street
St. Thomas, Ontario
Charming Bungalow with Attached Garage and Bonus Shop ready for you to move right in and make it your home. Private Double Driveway leads to the Single car Attached garage with inside access. Convenient Covered Front Entryway opens into the Enclosed Front Porch and leads into the Bright Living room boasting Cathedral Ceilings and a Bay Window. 2 Spacious Bedrooms, Main floor Laundry and a Washroom with Walk in Shower and Grab Bars make Single Floor living Easy. The Kitchen is Bright and Open with Wood Cabinetry, an Island with plenty of Storage and an eat in Dining Area. Sliding Doors lead to the Back Patio with Retractable Awning and access to the Insulated, Heated, ( 19'9 x 13'7 ) Shop with 220v Electrical and Metal Roof. The Lower level is finished with a Large Rec room, a room being used as a third Bedroom, another Washroom, Cold Room and Utility room. Shingles replaced approximately 8 years ago, Furnace and A/C approximately 5 years ago. (id:53015)
Royal LePage Triland Realty
2 - 233 Centennial Avenue
St. Thomas, Ontario
ALL INCLUSIVE! Step into modern living with this beautifully renovated one bedroom lower level unit, freshly updated and ready for you. Inside you'll find in-suite laundry, a gas fireplace in the living room, a three-piece bathroom, plenty of storage space and a kitchen with a striking island that brings both function and flair. Located in the peaceful southeast St. Thomas area this unit offers easy access to scenic trails and parks while also being just minutes from shopping, groceries, restaurants, the new VW battery plant, Port Stanley and major routes like Highway 3 and Highbury Avenue for quick access to Highway 401. Included in the rent are heat, water, electricity and parking. (id:53015)
Royal LePage Triland Realty
Parcel 2 - 194 Mcrae Street
Southwest Middlesex, Ontario
Brand new build by Tru Homes in the welcoming community of Glencoe! This beautiful two-story home features 3 bedrooms, 2.5 baths, and an attached one-car garage with a private driveway. The main floor offers an open-concept layout with a modern kitchen complete with a center island and dinette, open to the great room with a cozy fireplace and patio door access to the backyard. Upstairs, the primary bedroom includes a four-piece ensuite, along with two additional bedrooms, a four-piece main bath, and a convenient second-level laundry room. The unfinished lower level features a rough-in for a three-piece bath, ready for your personal touch. Located in the heart of Glencoe, this home offers the perfect blend of small-town charm and modern living enjoy nearby parks, schools, shops, and restaurants, arena, curling club, and a strong sense of community that makes Glencoe a wonderful place to call home, all with easy access to London, Strathroy, and Chatham and a short drive Four Counties Health Services. (id:53015)
Century 21 First Canadian Corp
Platinum Key Realty Inc.
306 - 460 Wellington Street
London East, Ontario
Step into timeless charm with this bright and beautifully maintained 2-bedroom condo, set within a distinguished yellow-brick heritage building in the heart of downtown London. Just moments from Victoria Park, the Grand Theatre and delicious restaurants to name a few city highlights, this location offers the best of urban living.Abundant natural light and tasteful updates within this end-unit condo complement the buildings historic character with details like a stained glass window, a Juliette balcony and original fireplace preserving the units original charm. In-suite laundry, hardwood floors throughout and a convenient Murphy Bed in the 2nd bedroom bring modern touches of comfort and style. Situated in a quiet, well-maintained building, residents enjoy access to shared building amenities including underground parking and storage, a function room, pool with fitness centre and a courtyard with a communal fire pit perfect for relaxing or socializing. The lifestyle here is not only convenient it's truly special. For those who appreciate character, community, and location, this is a rare opportunity thats simply worth the investment. (id:53015)
Royal LePage Triland Realty
10771 Melrose Drive
Middlesex Centre, Ontario
An unprecedented custom built home is now available for rent on over 30 acres. This modern day cabin was designed with the highest finishes from top to bottom. Over 2200 finished sq ft of captivating yet functional living space make this one of the most desirable places to live. Authentic hardwood throughout, custom granite, countertops, high end appliances, and 2 designer bathrooms. Two full size balconies wrap around the cabin offering full view of the forested land. Experience your own private 30 acres of land, trail, and landscaped outdoor living, just ten minutes outside of the city. Unparalleled to million dollar mansions, this could be your opportunity of a lifetime. (id:53015)
Century 21 First Canadian Corp
117 Sterling Street
London East, Ontario
Welcome to 117 Sterling Street, London! Completely renovated and move-in ready, this beautifully updated 2-bedroom, 1-bathroom home is perfect for first-time buyers or investors. It features a new kitchen with laminate countertops, soft-close cabinetry, and stainless steel appliances including fridge, stove, dishwasher, range hood microwave, and stackable white front-load washer and dryer conveniently located on the main floor. Enjoy a new 4-piece bathroom, new trim and flooring, updated plumbing and electrical (with permit), 150-amp hydro service, new furnace with heat pump air furnace, owned tankless water heater, and updated insulation in the attic, main floor, and basement. The home also offers newer vinyl windows and a durable long-term metal roof installed in 2022. Conveniently located near shopping, Fanshawe College, and public transit, this home blends modern upgrades with comfort and efficiency. (id:53015)
Century 21 First Canadian Corp
707 - 1030 Coronation Drive
London North, Ontario
Welcome to the Northcliff in the heart of Hyde Park, proudly built by Tricar - London's premier, award-winning high-rise developer! This carpet-free 1 bedroom + DEN, 1 bathroom condo is a rare find, featuring a full-length north-facing balcony. From the moment you walk in, you'll notice the pride of ownership throughout. The kitchen is equipped with stainless steel appliances, granite countertops, and an open layout overlooking the living room and dinette - perfect for entertaining family and friends! The versatile den is ideal for a home office or 2nd bedroom, while the spacious primary suite offers a large window that fills the space with natural light and includes a walk-in closet. The updated 4-pc bathroom showcases upgraded quartz countertops, tile flooring, and a newer tiled shower. Additional highlights include a generous in-suite storage room/pantry, and convenient in-suite laundry. Step out onto the balcony to enjoy both beautiful sunrises and sunsets - BBQ's are permitted! Residents and guests can enjoy resort-style amenities at any time, including a fully equipped gym, movie theatre, party room, and guest suites. Don't miss your chance to experience low-maintenance living in one of London's most sought after buildings. (id:53015)
Century 21 First Canadian Corp
383 Magnolia Crescent
London East, Ontario
Welcome to 383 Magnolia Crescent in the North East part of London, conveniently located in close proximity to various amenities, schools and parks. This 4 level backsplit home is much larger then it appears and sits on a HUGE 206ft deep lot, a rare find in the heart of the city. There is a spacious one car attached garage on the home and ample exterior parking. As you make your way inside you will find an inviting kitchen with a dinette space that flows to a formal dining space overlooking the living room with a large bay window! The upper floor features 3 generous sized bedrooms, and a 4 piece bathroom. The lower level features a recreation room with an electric fireplace (former wood burning fireplace no longer in use), a 3 piece bathroom and an additional 4th bedroom! A great bonus to the third level is the access to a large sunroom perfect for drinking your morning coffee or cozying up on a cold winter day surrounded by nature while sheltered from the external elements. The Lowest level features a spacious laundry and utility room, as well as a large bonus room ready for your personal touch. This is a great opportunity to get into a family friendly home that has been with the same owner for the past 49 years! (id:53015)
Century 21 First Canadian Corp
10 - 515 Skyline Avenue
London North, Ontario
Welcome to one of North London's Most sought after and desired neighbourhood of Uplands. This Stunning all brick detached two storey home features 4 bedrooms, a spacious and bright design. The main level has a two floor foyer with height ceilings, enjoy a large family room with hardwood flooring and a welcoming dining room. The kitchen features high ceilings and open concept with marble counter tops, a large family storage area, stainless steel appliances, backsplash and more. The second level features great size bedrooms with light bouncing off every corner. The master bedroom has a luxurious and grand 5-piece private ensuite which has a jacuzzi tub and glass shower. The upper also had an additional 3-piece bathroom. The basement is partially finished and has a large extra recreational space perfect for entertaining guests. The exterior features a massive area with two-level deck and green space. Premium location for all families! Easy access to Western University, Hospital, Masonville Mall, Downtown London, shopping plazas, restaurants, public transit and much more! Do not miss your chance and come view this house now! (id:53015)
Century 21 First Canadian Corp
11 Scott Street
St. Thomas, Ontario
This beautifully maintained townhome blends charm with modern comfort, featuring three bright bedrooms, a versatile den, a stylish four-piece washroom, and stainless steel appliances. In-suite laundry adds everyday convenience, while the shared backyard offers a relaxing outdoor space. Ideally located just 15 minutes from London and 17 minutes from Port Stanley, residents can enjoy the best of both city amenities and natural escapes. Nearby youll find local restaurants, pharmacies, shopping, schools, and scenic trails, with downtown St. Thomas and Highway 401 only minutes away. Please note that utilities are not included and parking is available on the street only. (id:53015)
Royal LePage Triland Realty
315 Caradoc Street N
Strathroy-Caradoc, Ontario
Welcome home! This 1971 quality Baker Construction built home offers the perfect mix of character, comfort, and convenience. A charming and unique two-storey family home that has had numerous upgrades in the last several years. Conveniently located within walking distance of downtown, shopping, and trails. The spectacular backyard flows down into an accessible greenbelt that is home to deer and other wildlife and offers a stunning view no matter what time of year it is. The high quality turf through the whole property means your lawn is always green, and you never have to mow! The main floor is designed for everyday living, featuring a bright family room, a cozy living room, and a high-quality custom kitchen with a breakfast-bar, upgraded lighting, and plenty of storage. Off the living space is a charming three season sunroom - the perfect spot to relax and enjoy coffee, reading, and the great backyard view. Upstairs, you'll find three generous-sized and bright bedrooms as well as a beautiful 5-piece bathroom. The primary bedroom includes a large walk-in closet and the other two bedrooms include plenty of storage, including double closets and built-in dressers. The large basement has been refreshed with new drywall, lighting, and is partially carpeted, creating a perfect spot for a games room, home office, and play area The basement also includes a slate pool table, plenty of storage, and a large walk in cool room. Full list of recent upgrades include:(2018) new 50-year roof with transferable warranty; new electric garage door; full custom kitchen remodel; complete bathroom remodel in both bathrooms; main floor lighting and electrical upgraded; new vinyl plank flooring; upgraded panel box and new lighting throughout basement (2019) walk-in closet in primary bedroom; basement insulation and drywall(2020) new tankless/on-demand water heater and boiler; upgraded attic insulation2021)new heat pump system/air conditioning. (id:53015)
Sutton Wolf Realty Brokerage
40 Goshen Street N
Bluewater, Ontario
Value your backyard privacy? Beautifully renovated 4+1 bedroom, 2300 sq ft., 2 story home. Situated on a deep lot, backing onto Ausable Bayfield bush property in Zurich. The upstairs features 4 large bedrooms, 2 piece bathroom and large linen closet. Downstairs includes a large living space that can be divided into 2 with the 6ft pocket door. Spacious kitchen with ample counter and cupboard space. Large bathroom with double vanity and laundry on main floor, and a mudroom to keep all your jackets and shoes out of the way. Unfinished basement with concrete floor. Lot size of 66ft by 165ft. House is spray foamed from basement to attic, all new drywall, plumbing on upgraded 100 amp service. Steel roof put on in 2022. Forced air, natural gas furnace installed in 2011, central air added in 2024. Gas water heater, stove and dryer. (id:53015)
RE/MAX Centre City Realty Inc.
Contact me
Resources
About me
Nicole Bartlett, Sales Representative, Coldwell Banker Star Real Estate, Brokerage
© 2023 Nicole Bartlett- All rights reserved | Made with ❤️ by Jet Branding
