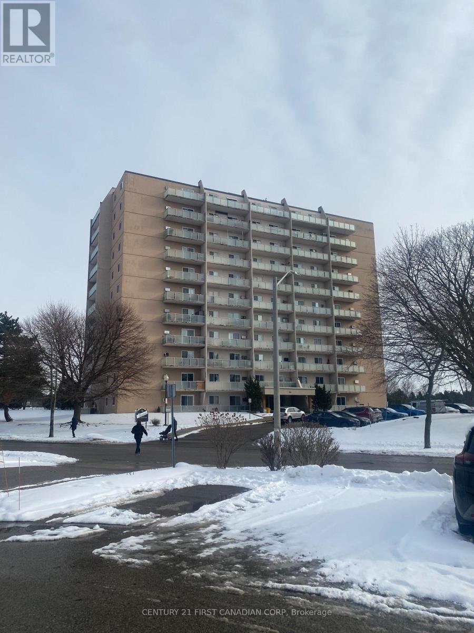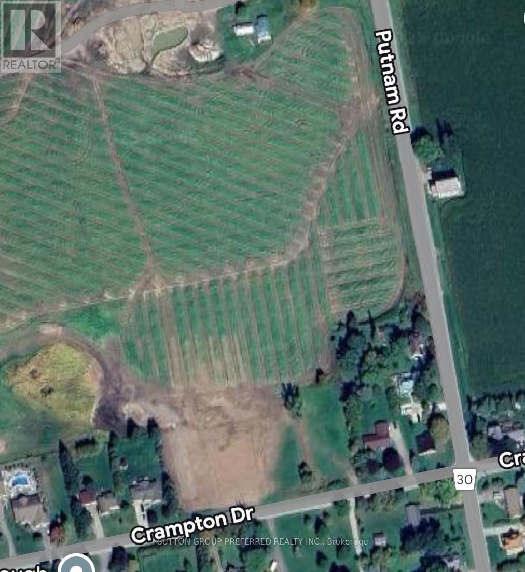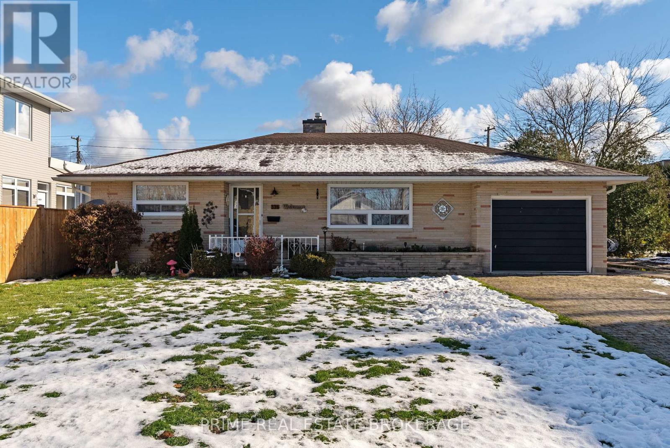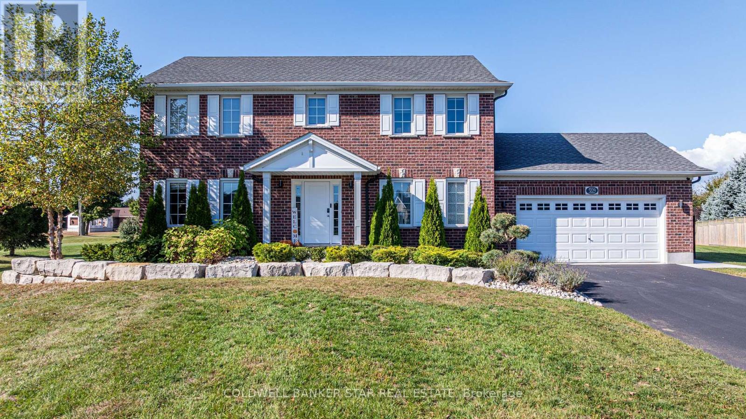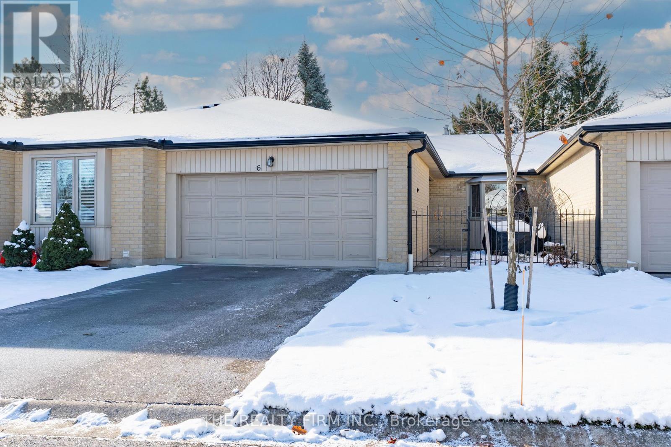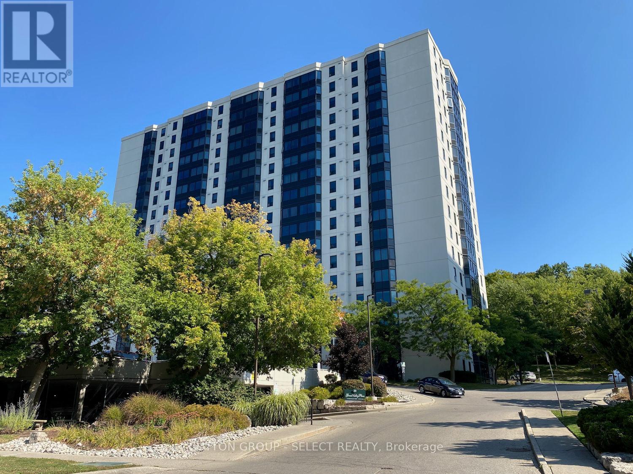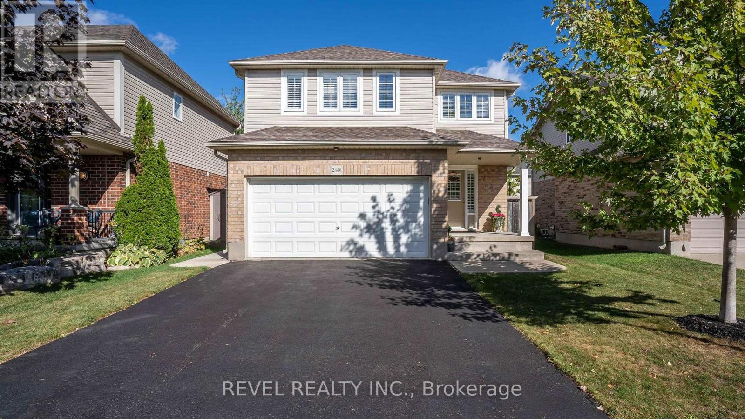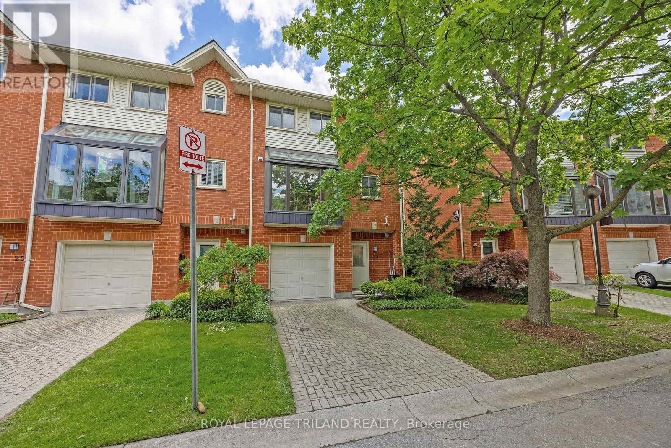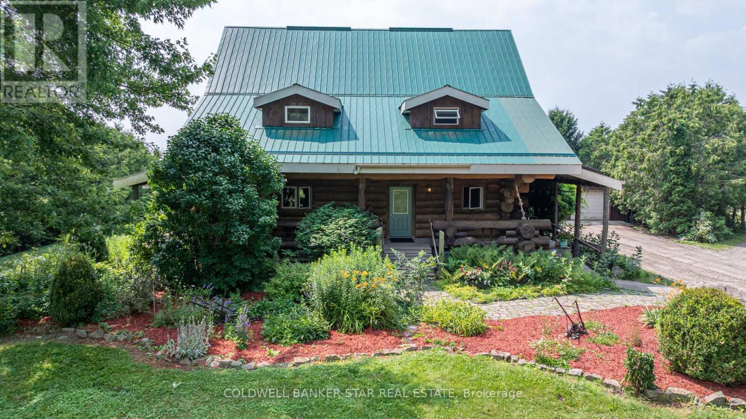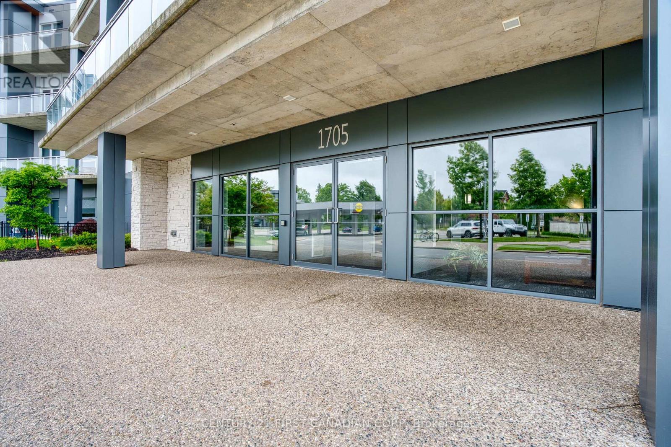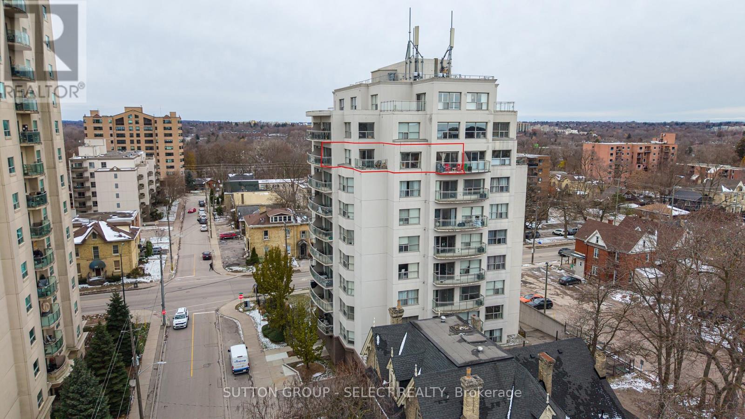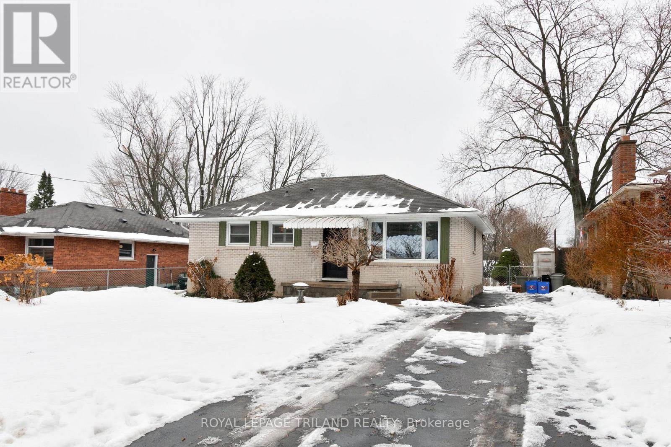Listings
306 - 583 Mornington Avenue
London East, Ontario
Attention Investors, Students & First-Time Home Buyers! Welcome to 583 Mornington Avenue, Unit 306 - a beautifully fully renovated 1-bedroomcondo in a highly desirable east London location. This bright and inviting unit features a spacious open concept living and dining area, complemented by a modern, updated kitchen and bathroom with stylish finishes throughout. Step out onto your private balcony and enjoy panoramic views, perfect for relaxing or entertaining. The building offers secure entry, updated laundry facilities, and ample visitor parking, adding both comfort and convenience. Ideally situated just 5-7 minutes from Fanshawe College, this property is an excellent opportunity for student housing, rental income, or affordable home ownership. Close to public transit, shopping, parks, and everyday amenities, this condo delivers exceptional value in a growing and well-connected neighborhood. (id:53015)
Century 21 First Canadian Corp
1 Crampton Drive
Thames Centre, Ontario
Discover the perfect canvas for your dream home on this beautiful -acre lot, nestled in the heart of the Crampton. Surrounded by scenic views and open skies, this property offers a rare blend of privacy, tranquility, and convenience. Located just minutes from the 401, just a short drive to London, Dorchester, Ingersoll and Woodstock this property is a commuters dream! Whether your looking to build now or invest for the future, this lot is an ideal opportunity for buyers seeking space, serenity, and a connection to nature all within a short drive to local amenities, schools, and shopping. (id:53015)
Sutton Group Preferred Realty Inc.
376 William Street
South Huron, Ontario
Located near schools, the hospital, and the lively downtown core, this charming 2 bedroom brick bungalow offers an ideal opportunity for first time buyers or those seeking to downsize with ease. Step inside to a welcoming living room featuring a large picture window and an electric fireplace that adds character and warmth throughout the cooler months. The bright kitchen and adjoining dining area are enhanced by natural light and overlook the private, fully fenced backyard. The home features newer carpeting, and hardwood flooring paired with freshly painted living room. A convenient main floor laundry and mudroom provide added functionality and an abundance of storage cupboards. The primary bedroom offers double closets and the secondary bedroom is well-sized for guests or office use. A partial basement provides a utility area and crawlspace for additional storage. Outdoors, enjoy a spacious 14' x 12' deck, perfect for entertaining or unwinding, a shed and an elongated single car garage offering generous workspace and storage. This well-maintained home is a wonderful opportunity to move in and enjoy or update to make it your own in a convenient and desirable location. (id:53015)
Prime Real Estate Brokerage
5229 Wales Crescent
Malahide, Ontario
Discover this stunning custom-built Colonial 2 storey home, perfectly situated on a beautiful 1.01 acre pie-shaped lot complete with an 18' x 36' in-ground Pool. Built by Hayhoe Homes and located in the desirable Wales Subdivision in the village of Copenhagen, this exceptional property offers rural tranquility with convenient access to local amenities and just minutes south of Aylmer and north of the Lake Erie beaches of Port Bruce. Step inside from the charming covered front porch to a welcoming Foyer leading to a bright, south-facing Den and a spacious open-concept Diningroom with a cozy gas Fireplace. The adjoining dream Kitchen will impress any home Chef with quartz countertops, an oversized quartz island with sink, a pantry & 3 stainless steel appliances including a gas stove with a pot-filler faucet. Entertaining is effortless in the expansive Familyroom, highlighted by backyard views and a garden door opening to the patio and pool area. A convenient 2-piece Bath near the main floor Laundry Room which offers interior access to the heated 2 car Garage, with flecked epoxy flooring and auto door opener. Upstairs, you'll find 4 generous Bedrooms and a central 5-piece Bath. The primary suite offers abundant closet space and a 4 piece ensuite Bath. The full basement offers excellent potential for future finishing to suit your family's needs. Outdoors, enjoy the front perennial gardens - accented with stacked limestone boulders, a double-wide paved driveway with room for 6 vehicles, and a massive fenced yard overlooking the peaceful countryside. Summer living is at its finest as your family and friends splish-splash in the resort quality 18' x 36' in-ground Pool surrounded by a concrete patio, 5' black steel fencing and the 10' x 20' Pool Shed offers a convenient 3-piece seasonal wash/change room. This meticulously maintained executive home offers space, style, and lifestyle - everything you've been looking for. Don't miss this opportunity to make it yours. (id:53015)
Coldwell Banker Star Real Estate
6 - 93 Pine Valley Gate
London South, Ontario
Welcome to this meticulously maintained 2 bedroom and 3 full bathroom sprawling ranch-style townhouse/condo, offering the perfect blend of comfort, elegance, and convenience. Boasting an attached two-car garage, this oversized residence showcases two generous main-floor bedrooms and 2 baths, offering ultimate comfort and privacy. Enjoy the inviting open-concept living with gas fireplace, ideal for entertaining, along with a bright, well-appointed kitchen featuring a cozy eat-in space for casual meals.The impressive lower level offers an abundance of storage, a spacious recreation room, and a versatile den perfect for a home office, gym, or guest retreat and a full 3 piece bath with jacuzzi tub. This exceptional home is move-in ready and an opportunity not to be missed! A rare find in the sought after Westmount area. (id:53015)
The Realty Firm Inc.
409 - 35 Green Valley Drive
Kitchener, Ontario
2 bedrooms and 2 full bathrooms! Bright and Spacious unit with in-suite laundry. Brand new windows just installed throughout the building. New laminate flooring and fresh paint throughout. Condo fee is $565/mth which includes water, fitness room, sauna, party room and one parking space (Management will assign the parking space on move-in). Extra parking spaces and lockers are available on a first come first serve basis through the onsite manager. Property tax is $2211/yr. (id:53015)
Sutton Group - Select Realty
2446 Asima Drive
London South, Ontario
Welcome to this bright, warm family home in a popular South London neighbourhood. This family friendly area is conveniently located close to schools, parks, shopping and major highways. Inside you'll find a beautifully well maintained, open concept main floor with a spacious and bright kitchen, dining room and family room. The large back deck and fully fenced yard are the perfect compliment to this space, making it ideal space for playdates, summer BBQ's or quiet evenings relaxing at home. Upstairs are three large bedrooms and two full bathrooms, while the basement offers a comfortable, finished rec room - a perfect space for games, movies, crafts or other hobbies. Notable updates and features include: custom blinds throughout; a new furnace (2023); a new fridge (2023) and dishwasher (2024); and brand new shingles (Sept. 2025) - all helping to give you peace of mind and move-in ready comfort. Don't miss your chance to make this well-loved home yours. (id:53015)
Revel Realty Inc.
23 - 683 Windermere Road
London North, Ontario
Are you downsizing but not ready to compromise on space? Want to live in the city but enjoy peace and solitude? Looking for an investment property in a sought after area? Look no further. This spacious townhouse condo is in the very popular Windermere/Masonville area near shopping, hospitals, restaurants, UWO, walking trails and is just a quick drive to downtown. This end unit is arguably in the most desirable location of the well maintained complex, backing onto woods and water with privacy and nature at your back door. The thoughtful layout provides ample room to spread out amongst the levels. There is tons of natural light throughout, particularly in the eat-in kitchen with the atrium style windows. All of the bedrooms are a good size with multiple uses possible for the room on the main floor that could function as a fourth bedroom, home office, den or man cave with direct access to the rear patio and the coveted view/exposure. There are 3 bathrooms, a 2-piece combined with laundry on the second floor, plus a 2-pc ensuite and 4-pc main bathroom on the bedroom level. Exclusive parking for two vehicles, one in the driveway and one in the single garage with direct entry to the unit plus convenient visitor parking across the street. Several top-rated schools are in the area and public transit is handy, if needed. This condo complex is one of a kind and the positives of this unit's location cannot be stressed enough. *New rear door. Front door being replaced in new year* (id:53015)
Royal LePage Triland Realty
42431 Ron Mcneil Line
Central Elgin, Ontario
Welcome to 42431 Ron McNeil Line - a beautiful 3717 sq ft one of a kind true-scribed log home, located on a treed 2.562 acre country lot. This stunning log home is full of warmth and character and ready for your family to move in and enjoy for years to come. Driving up to this home, you'll notice the huge wrap-around porch that encompasses 3 sides of the home. The main floor of this home features a Kitchen & Diningroom with a soaring ceiling height of 28' with views to the 2nd floor balcony, a Livingroom - with a nook that's perfect for relaxing or intimate conversations, a south facing Familyroom - with a cozy free-standing gas fireplace/stove and a side entry with access to the basement and the side porch. Note the gleaming biscuit jointed and plugged hardwood forest flooring which consists of an assortment of Ash, Maple, Cherry, Walnut and spalted Maple. This level also offers a 4 piece Bath and a main floor Laundry. The second floor is accessed via a grand staircase to 3 Bedrooms with red pine flooring - the Primary with ensuite access to the main 4 piece Bath, all overlooking the main floor from the upper balcony. The basement level is finished (strapped ceiling) as a large Recreation Room and potential for 3 more Bedrooms, a Craft Room, Workshop / Storage Room and a Utility Room. Outside you'll find a 28' x 32' two car garage with hydro, water and and in-floor heating (4 zones) - the stainless steel sinks, counters and 2 owned HWT's are included, plus a 10' x 32' lean-to addition. Bonus - for the hobbyist, mechanic, car collector, there's a 40' x 56' x 14' H pole-barn style shop with 3 -12' x 12' roll-up doors and a workshop area with a mezzanine that includes a 60A hydro service for your welder. Other pertinent features include a 200A hydro service, 63' deep well and a septic system. This home is close to all amenities-St Thomas, London and Hwy 401 if you need to travel further. Please don't miss your opportunity to own this spectacular family home. (id:53015)
Coldwell Banker Star Real Estate
105 - 1705 Fiddlehead Place
London North, Ontario
Welcome to Prestigious North Point Where Elegance Meets Convenience Step into luxury with this expansive 1,730 sq. ft. main floor condo, featuring 2 bedrooms, 2.5 bathrooms, and a sleek open-concept layout with soaring 10-foot ceilings. As a former model suite, this residence boasts over $90,000 in premium upgrades and refined designer finishes throughout. Enjoy year-round comfort with a striking gas fireplace that anchors the warm, inviting living space. The gourmet kitchen is equipped with upgraded solid wood cabinetry, designer lighting, and a custom bar with an oversized wine fridge that holds up to 186 bottles perfect for entertaining in style. Additional highlights include motorized blinds, floor-to-ceiling windows, and luxurious finishes that enhance the overall living experience. Step outside to your private gated courtyard, complete with a concrete patio, custom stonework, and a gas BBQ hookup serene outdoor retreat ideal for relaxing or hosting guests. This rare offering includes three parking spaces one underground and two covered surface spots along with a private storage locker conveniently located directly in front of the underground space. Enjoy unbeatable walkability to Masonville Mall, Loblaws, Farm Boy, TD Bank, Best Buy, restaurants, SilverCity Theatre, and transit. Nestled in a quiet, upscale community, this home offers the perfect blend of luxury and location. (Top-Rated School District: Masonville Public School, A.B. Lucas Secondary Schools. Catherine of Siena Catholic Elementary School, Mother Teresa Catholic Secondary School) (id:53015)
Century 21 First Canadian Corp
903 - 544 Talbot Street
London East, Ontario
JUST LIKE BRAND NEW! UPDATES WITHIN 12 months INCLUDE: New door hardware on all doors; Painting of entire apartment, Wall paper installed in living room and front bedroom. New floor throughout. New closet installed in middle bedroom with new doors. Kitchen updated. New kitchen faucet. New drapes in all three bedrooms, New Blinds. New light fixtures. New storage cupboards in main bedroom. Approximately $28-$30K spent in updates. This stunning, light filled, sun drenched, 3 bed, 2 full bath, 1400 sq ft, home is an entertainer's dream with an open concept layout, leading out to THREE BALCONIES, adding a whopping 170 sq ft of additional outdoor space. BBQ on your own Balcony! Luxury RENOVATED KITCHEN features stainless steel appliances and newer quartz countertops, complete with undermount sink and breakfast bar. This home features in-suite laundry. Large windows illuminate this penthouse-like home with fantastic natural light. The primary bedroom is immense, featuring a walk in closet and private ensuite. Dedicated underground PARKING spot is included. Pet's ok (with some restrictions). CONDO FEES INCLUDE; HEAT, WATER & access to ONSITE FACILITIES including GYM. Perfect downtown location; within walking distance to restaurants, spas, salons, trendy shops, Covent Garden Market, Victoria Park, Harris Parks, and Canada Life Place. 15 minutes (with transportation) to University of Western Ontario, University Hospital, Victoria Hospital, St Joseph's Hospital, Western Research Park, Kings College and Wortley Village. Come see why this is more than a home, it's a very easy, relaxing lifestyle. Welcome Home. (Current condo fees are expected to be lowered as fees increased in 2025 to cover cost of installation of new boiler system). (id:53015)
Sutton Group - Select Realty
208 Trowbridge Avenue
London South, Ontario
Located in the highly sought after Kensal Park neighbourhood, this solid all brick bungalow offers an excellent opportunity to own in one of London's most in demand areas. Surrounded by mature trees and close to great amenities, park space, walking trails and just minutes to downtown London, the location truly stands out. Set on a mature fenced 50 x 165 foot lot, the property offers private driveway parking for three cars and an expansive backyard with endless potential. Whether you envision lush gardens, a future pool or a possible home expansion, there is tremendous space to make it your own. The main floor welcomes you into a bright and spacious living room finished in original hardwood flooring and filled with natural light from oversized windows that were updated in 2009. Two generous bedrooms also feature original hardwood floors and are complemented by a full four piece bathroom. The white kitchen offers ample cabinet and counter space along with a large eating area. Garden doors off the kitchen lead directly to the backyard, creating an easy flow for indoor and outdoor living. The lower level is partially finished with a sizable rec room and a large utility room providing plenty of storage space. Additional updates include a new front door in 2020 as well as a furnace and central air installed in 2009. A well cared for home in a prime neighbourhood with outstanding lot size and future potential, this is a property you will not want to miss. (id:53015)
Royal LePage Triland Realty
Contact me
Resources
About me
Nicole Bartlett, Sales Representative, Coldwell Banker Star Real Estate, Brokerage
© 2023 Nicole Bartlett- All rights reserved | Made with ❤️ by Jet Branding
