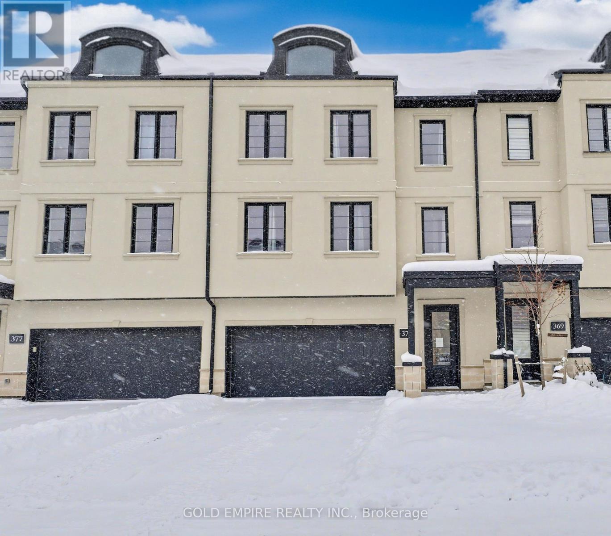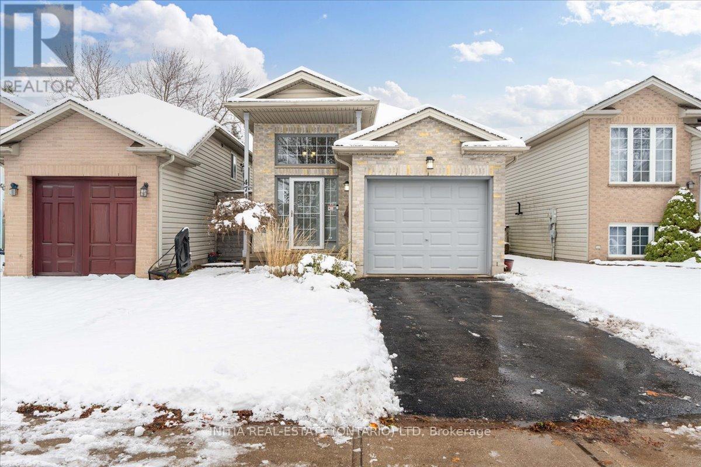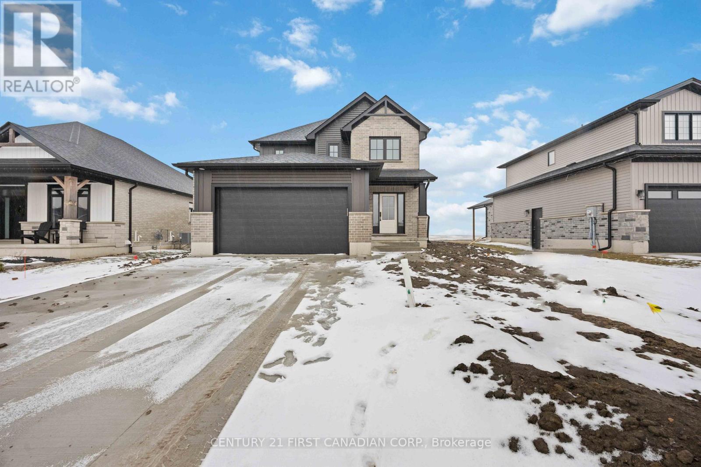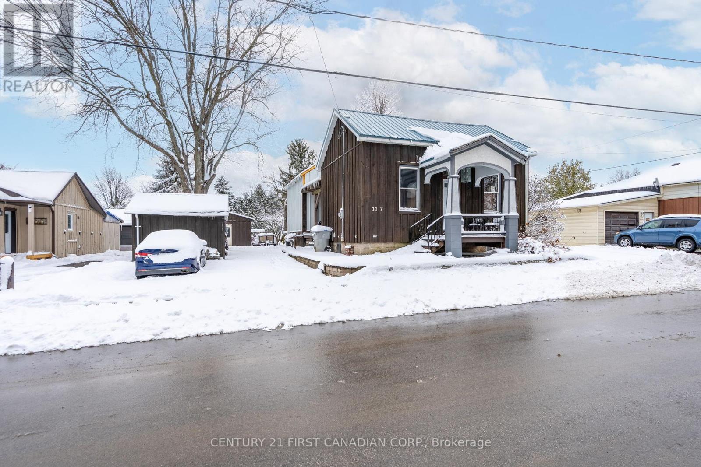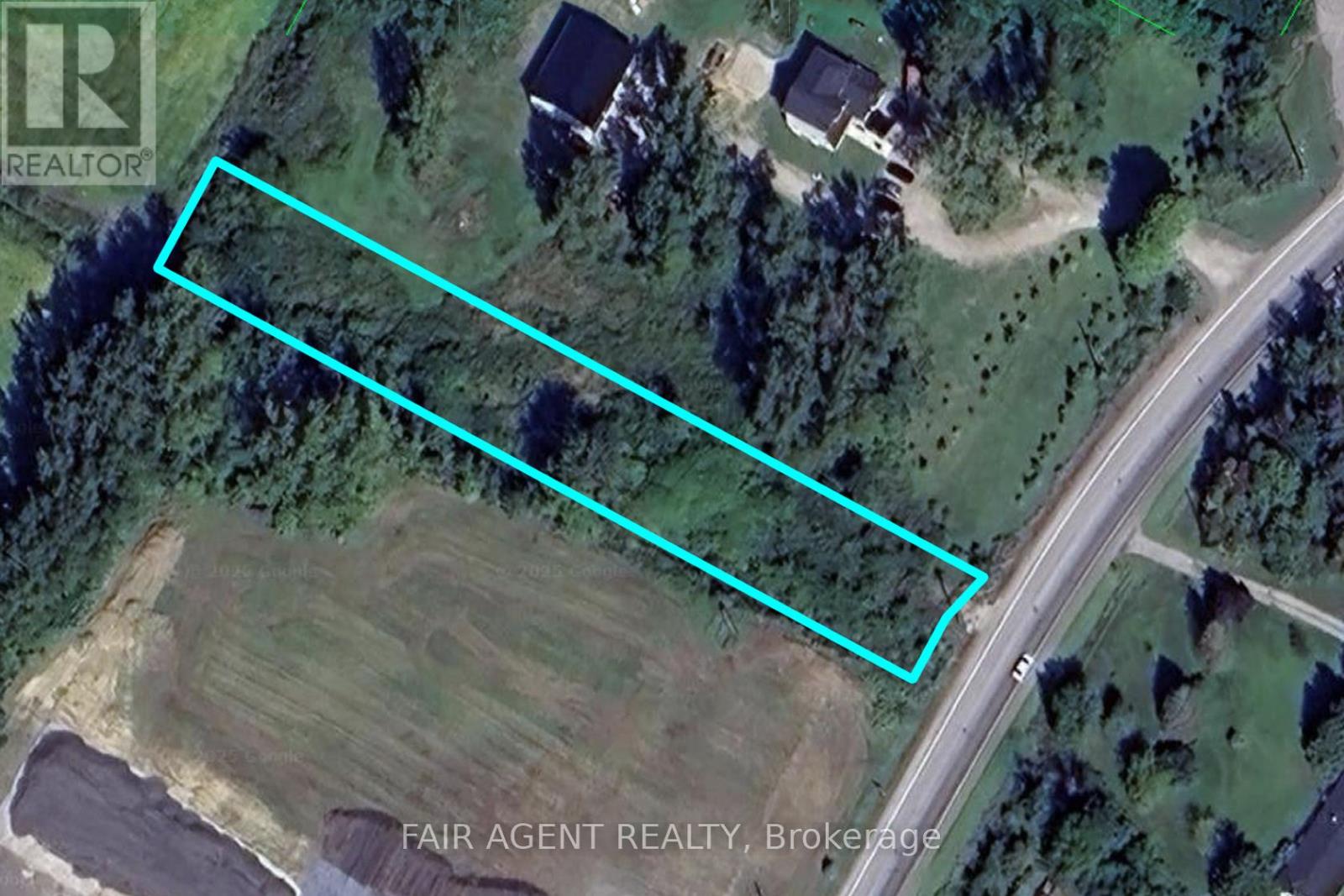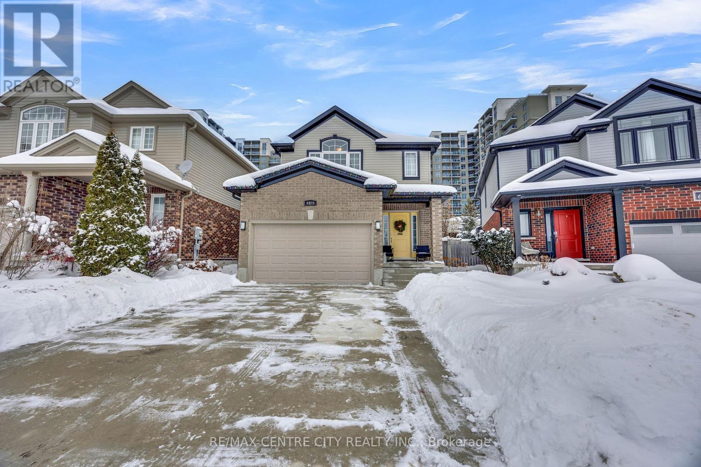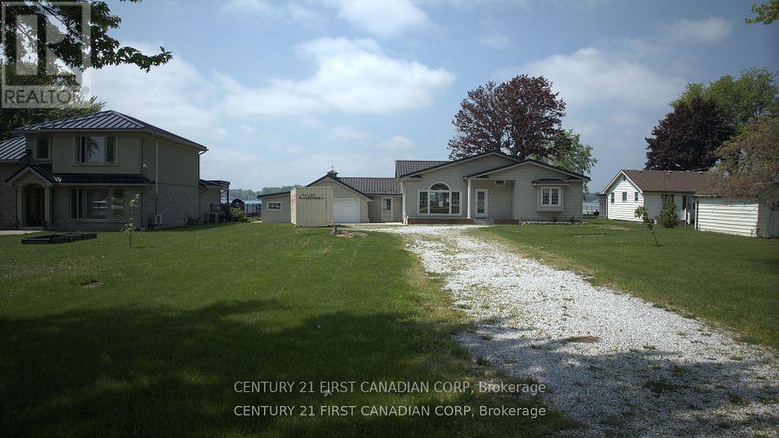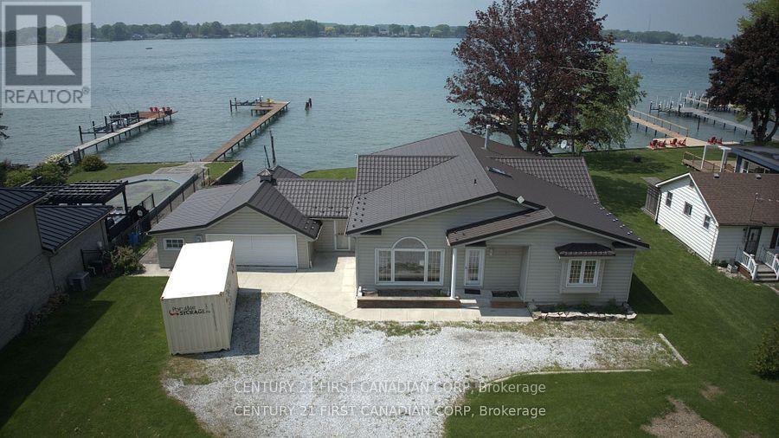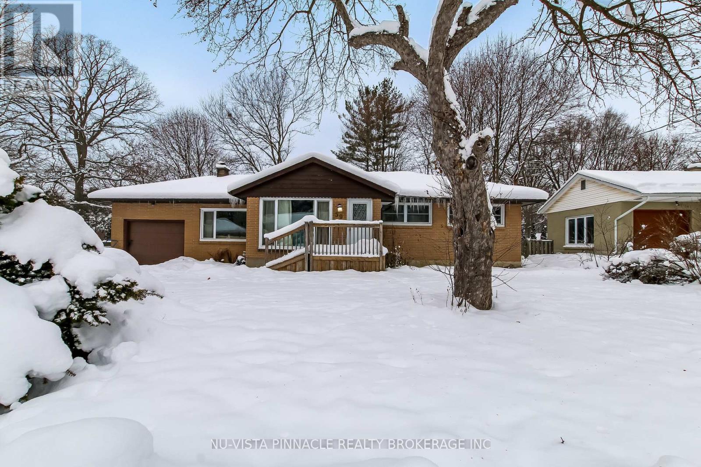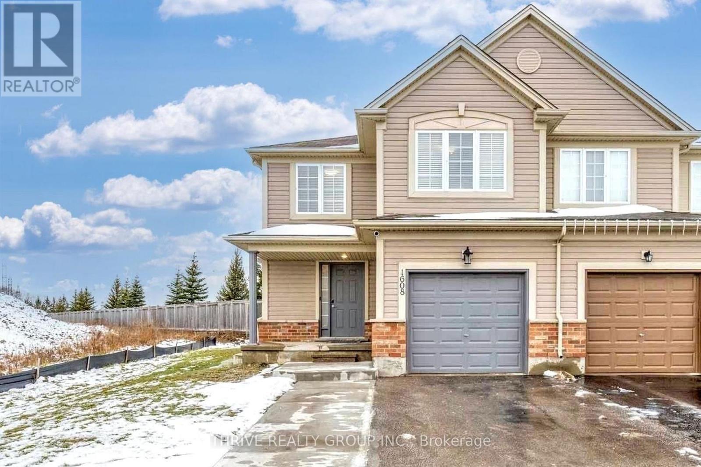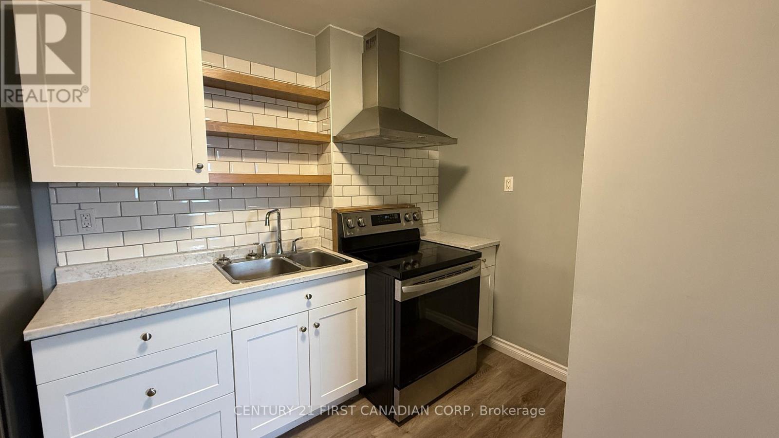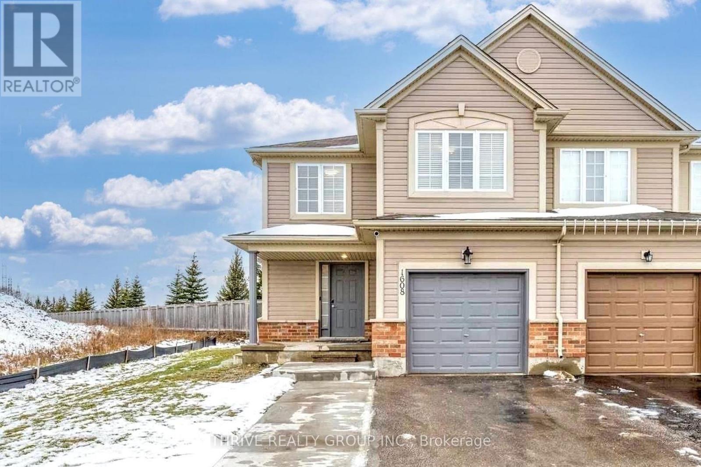Listings
373 Callaway Road
London North, Ontario
**BEING SOLD UNDER POWER OF SALE** Some pictures are virtually staged. Discover a beautifully designed townhouse in one of North London's most desirable neighbourhoods, offering a spacious layout and a lifestyle of convenience. This three-bedroom, three-bathroom condo blends modern finishes with practical everyday living, making it an excellent fit for anyone seeking a comfortable and stylish place to call home.As you enter, you'll find a versatile room on the ground level-ideal as a home office, lounge, or hobby space-along with interior access to the garage. The main living floor opens into an inviting space where the kitchen, dining area, and living room flow naturally together. The kitchen features contemporary cabinetry, a large island for extra prep space, and stainless steel appliances, creating an ideal setting for cooking or entertaining.All three bedrooms are located on the upper level, including a generous primary suite with its own full bathroom. The remaining bedrooms offer great flexibility for children, guests, or additional work-from-home setups. Laundry is conveniently located upstairs as well.This home also includes central air conditioning and room for up to four vehicles between the double garage and private drive. With a sunny south-facing orientation, the interior feels bright throughout the day.Situated just off Richmond Street near Sunningdale, this location places you close to parks, schools, Western University, multiple shopping districts, and transit-everything you need is just minutes away. (id:53015)
Gold Empire Realty Inc.
474 Exmouth Circle
London East, Ontario
Sun-filled raised bungalow in a prime east-end location featuring numerous updates and a functional open-concept layout. Main floor offers hardwood flooring throughout the kitchen, dining, living room, hallway and both upper bedrooms. Updated kitchen includes modern cabinetry with glass uppers, stone countertop and island. Both bathrooms have been fully renovated. Lower level is bright with 8' ceilings, full-sized windows, newer flooring, a spacious family room, large laundry area and a private additional bedroom. Additional features include direct entry from the attached garage, updated foyer tile, side deck for BBQ access, and a fully fenced backyard. Conveniently located close to shopping, parks, schools and 401 access. Move-in ready and exceptionally maintained. Major updates include: roof (2014), newer furnace and A/C-regularly serviced and to be bought out on closing, owned hot water tank, new washer (within 2 years), and new garage door opener with lifetime guarantee. (id:53015)
Initia Real Estate (Ontario) Ltd
656 Ketter Way
Plympton-Wyoming, Ontario
MOVE IN READY! Introducing "The Marshall Custom" built by Colden Homes located in the charming town of Plympton-Wyoming. Ideally located near the 402 & a short drive to Sarnia & Strathroy, enjoy peaceful suburban living with easy access to nearby conveniences. This home features 1,741 square feet of open-concept living space. With a functional design and modern farmhouse aesthetics, this property offers a perfect blend of contemporary comfort and timeless charm. Large windows throughout the home flood the interior with natural light, creating a bright and welcoming atmosphere. The main floor features a spacious great room, seamlessly connected to the dinette and the kitchen, along with a 2-piece powder room and a convenient laundry room. The kitchen offers a custom design with bright two-toned cabinets, a large island, and quartz countertops. Contemporary fixtures add a modern touch, while a window over the sink allows natural light to flood the space, making it perfect for both everyday use and entertaining. Upstairs, the second floor offers three well-proportioned bedrooms and a laundry room. The primary suite is designed to be your private sanctuary, complete with a 5-piece ensuite and a walk-in closet. The other two bedrooms share a 4-piece full bathroom, ensuring comfort and convenience for the entire family. Includes Tarion Warranty & Property Survey. Taxes & Assessed Value yet to be determined. (id:53015)
Century 21 First Canadian Corp.
117 Alice Street
Lucan Biddulph, Ontario
A partially completed renovation offering a huge opportunity for buyers who want to finish and benefit from the growth. This home sits on a premium oversized lot, nearly 65 feet wide and 150 feet deep, providing exceptional space, privacy, and long-term potential for expansion or investment. Much of the major work has already been completed, giving the next owner a strong head start. The property includes three outbuildings, highlighted by a 16' x 20' shop, ideal for hobbies, storage, or trades. Inside, the standout feature is the rear family room, currently under construction, showcasing cathedral ceilings with exposed timber beams - a beautiful space ready to be finished. The seller has completed many of the expensive components and will be leaving key materials to help complete the project, including windows, gas fireplace, soffits, eaves, and siding. Buyers can live in the home while completing the final touches, allowing them to personalize the finish and build equity along the way. With its large lot, existing improvements, and included materials, this property delivers substantial upside for those with vision. Located in a desirable area and surrounded by growth, this home presents a rare chance to complete a renovation and enjoy the rewards. Bring your ideas-the potential here is exceptional. (id:53015)
Century 21 First Canadian Corp.
1375 3 Highway E
Haldimand, Ontario
Seller is open to all reasonable offers. Located just minutes from the heart of Dunnville, this 0.755-acre parcel along Highway 3 East offers an excellent opportunity for those looking to build in a quiet rural setting with convenient access to town. With 69 feet of frontage and a depth of 480.5 feet, the lot provides ample space for a custom home or country retreat. The property is surrounded by open farmland and countryside, creating a peaceful atmosphere with plenty of privacy. The flat terrain offers good potential for development. Close to the Grand River and Lake Erie, offering year-round recreation options like boating, fishing, and hiking. Whether you're looking to build your dream home or invest in land with future potential, this property is well worth considering. (id:53015)
Fair Agent Realty
6929 Vallas Circle
London South, Ontario
Welcome to 6929 Vallas Circle, a beautiful open-concept, two-storey home offering the perfect balance of style and functionality. This well-maintained residence features 3 spacious bedrooms and 4 bathrooms, making it ideal for families or those who love to entertain.The bright, open layout creates a seamless flow between the kitchen, dining, and living areas-perfect for everyday living and hosting guests. Upstairs, you'll find generously sized bedrooms, including a primary suite with a private ensuite. With additional living space on the lower level and a private outdoor area to enjoy, 6929 Vallas Circle is a move-in-ready home you'll be proud to call your own. (id:53015)
RE/MAX Centre City Realty Inc.
3875 St Clair Parkway
St. Clair, Ontario
Welcome to Port Lambton, a hidden gem on the St. Clair River. This 3-bedroom, 2-bath waterfront home with an oversized double garage offers endless potential ready for your updates to transform it into the dream retreat you've been searching for. Set on the international waterway connecting Lake Huron to Lake St. Clair, this property is a paradise for boaters, sailors, and anglers. Relax as you watch ships pass, take advantage of the nearby public boat launch and full-service marina, or join the annual River Run that draws over 700 participants. A steel breakwall protects your shoreline, adding peace of mind. The quaint town of Port Lambton provides everyday essentials including a market, LCBO, bank, school and restaurants, while exciting shopping, dining, and nightlife are just across the river in Marine City, Michigan. Enjoy scenic bike rides along the shoreline or quick access to lakes and waterways, all less than 3 hours from Toronto in light traffic. This property is one of two side-by-side lots available, creating a rare opportunity for investment, expansion, or building your dream waterfront estate. (id:53015)
Century 21 First Canadian Corp
3877 St Clair Parkway
St. Clair, Ontario
Welcome to Port Lambton, a hidden gem on the St. Clair River. This 3-bedroom, 2-bath waterfront home with an oversized double garage offers endless potential ready for your updates to transform it into the dream retreat you've been searching for. Set on the international waterway connecting Lake Huron to Lake St. Clair, this property is a paradise for boaters, sailors, and anglers. Relax as you watch ships pass, take advantage of the nearby public boat launch and full-service marina, or join the annual River Run that draws over 700 participants. A steel breakwall protects your shoreline, adding peace of mind. The quaint town of Port Lambton provides everyday essentials including a market, LCBO, bank, school and restaurants, while exciting shopping, dining, and nightlife are just across the river in Marine City, Michigan. Enjoy scenic bike rides along the shoreline or quick access to lakes and waterways, all less than 3 hours from Toronto in light traffic. This property is one of two side-by-side lots available, creating a rare opportunity for investment, expansion, or building your dream waterfront estate. (id:53015)
Century 21 First Canadian Corp
59 Thorncrest Crescent
London South, Ontario
Welcome to this beautiful one floor bungalow with garage, nestled in 119 ft frontage and 120 feet deep lot. A rare find in the city and a treat for the first time home buyers. A pool sized huge fully fenced backyard with mature trees is waiting for your imagination and endless possibilities. Rear deck is ready for bbq and entertainment with your family and friends. Step into this enchanting property and you will be welcomed with huge 2 living rooms for your formal and informal retreats. Main floor welcomes you with three generously sized bedrooms and one full bath. Laminate throughout and freshly painted awaits for your personnel touches. Kitchen is updated with quartz counter top. A door from the kitchen leads you to the deck in backyard for evening relaxation with your favorite coffee. Main floor also boasts another living room which is huge and can accommodate your pool table also for weekend entertainments and get together with a cozy fireplace. Lower level boasts another kitchen, huge living room for your man-cave and a generously sized two bedrooms. House is in family friendly Southcrest neighborhood and close to many parks and trails. This property stands out as a truly exceptional and one-of-a-kind opportunity in the market. Almost all amenities available nearby. (id:53015)
Nu-Vista Pinnacle Realty Brokerage Inc
Upper - 1608 Evans Boulevard
London South, Ontario
Welcome to 1608 Evans Blvd, Upper Suite. This fully separate, immaculate end unit offers 4 bedrooms, 2 full bathrooms, and an open-concept kitchen with a breakfast bar, gas stove, and modern lighting throughout. Truly a great setup for anyone who loves to cook. All four bedrooms and both bathrooms are conveniently located upstairs, including a primary bedroom with a walk-in closet. Close to Highway 401, shopping, and the hospital, in the highly sought-after Summerside community. Tenant pays 60% of utilities. (id:53015)
Thrive Realty Group Inc.
3 - 1072 Dundas Street
London East, Ontario
This nicely updated 3 bedroom apartment offers comfortable living in a vibrant downtown location. The unit features a spacious layout, in-suite laundry for added convenience, and is a fully licensed rental, giving you peace of mind. The primary bedroom is generously sized, providing a cozy retreat after a busy day and of the bedrooms offer plenty of natural light. Located just steps from Hard Rock Hotel and the popular venues at 100 Kellogg Lane. Need some outdoor time? Old East Common is nearby, perfect for a quick walk or picnic. St. Joseph's Hospital, the downtown campus of Fanshawe College and City Hall are all just a short drive away. Whether you're just starting out or looking to simplify, this apartment checks all the right boxes. (id:53015)
Century 21 First Canadian Corp
Lower - 1608 Evans Boulevard
London South, Ontario
Welcome to 1608 Evans Blvd (Lower Suite) - a bright, modern 1-bedroom plus OVERSIZE DEN offering a spacious layout and comfortable living. Enjoy private in-suite laundry, a separate entrance, central AC/heat, a generous 4-piece bathroom, a cozy living room, and a large storage area. Tenant pays 40% of utilities. Includes 1 parking spot on a double-wide driveway and shared access to the backyard. Located in a fantastic neighbourhood close to Meadowlily Trails, great schools, grocery stores, gyms, White Oaks Mall, and all major amenities. (id:53015)
Thrive Realty Group Inc.
Contact me
Resources
About me
Nicole Bartlett, Sales Representative, Coldwell Banker Star Real Estate, Brokerage
© 2023 Nicole Bartlett- All rights reserved | Made with ❤️ by Jet Branding
