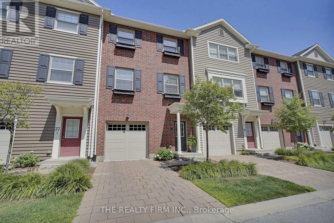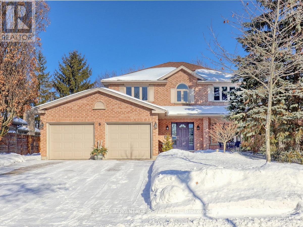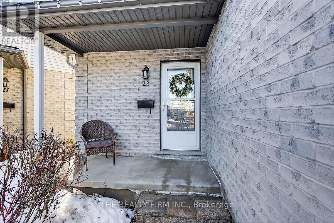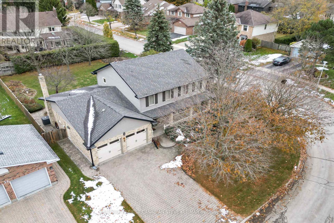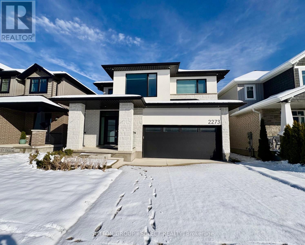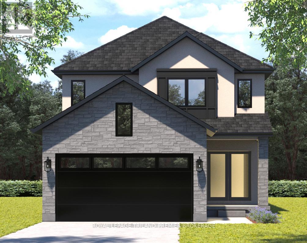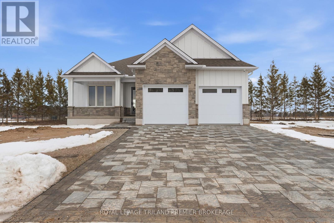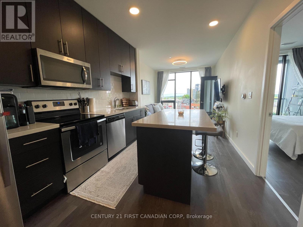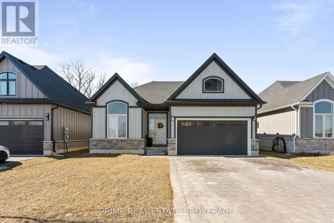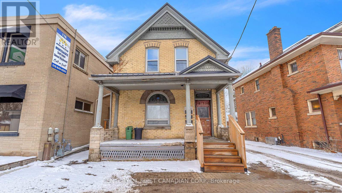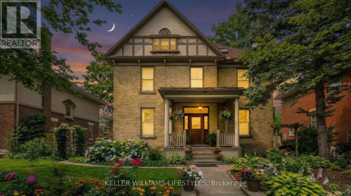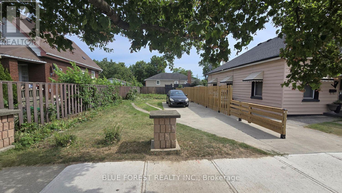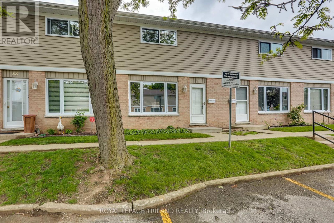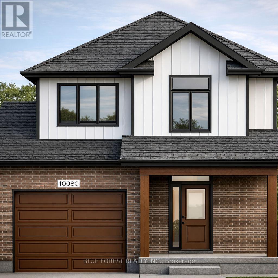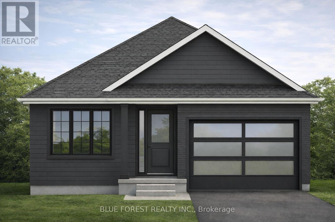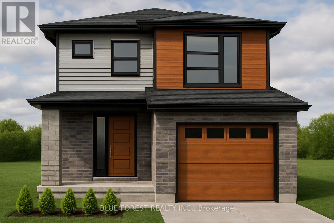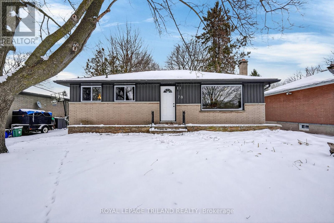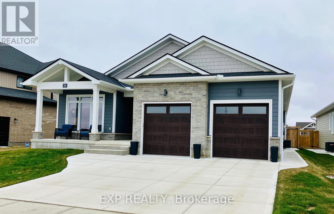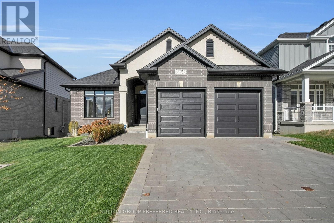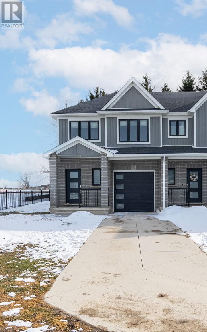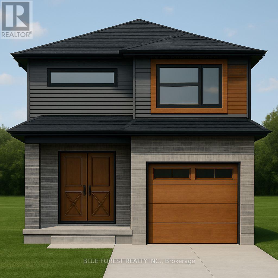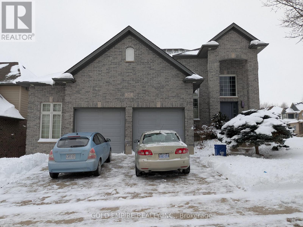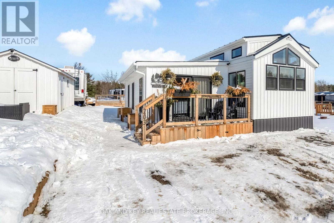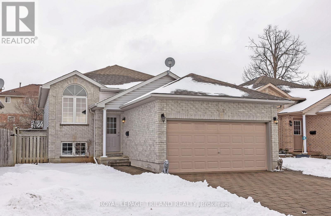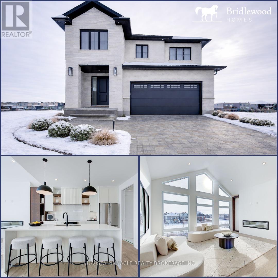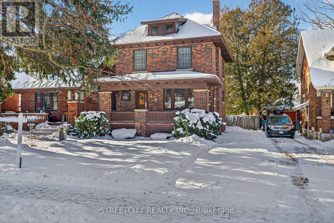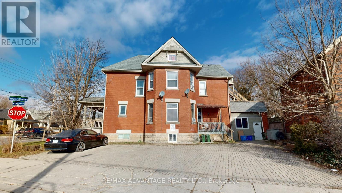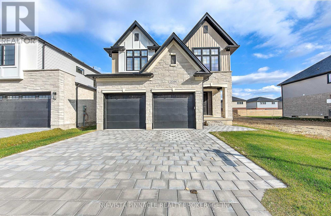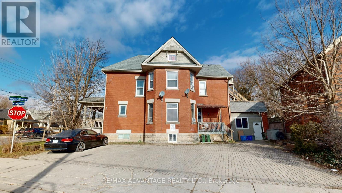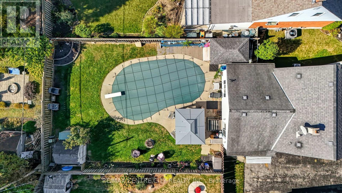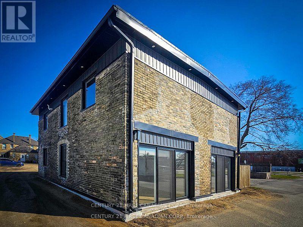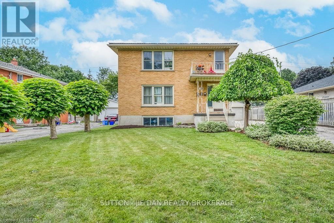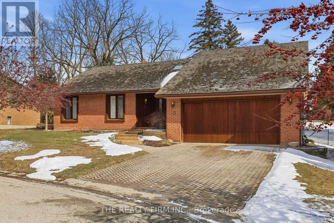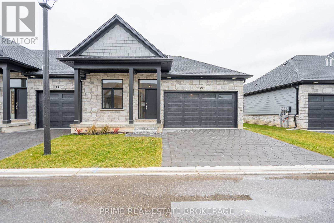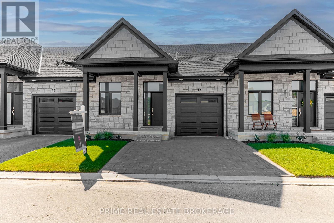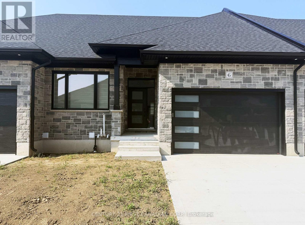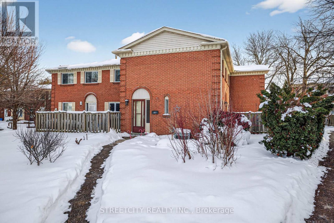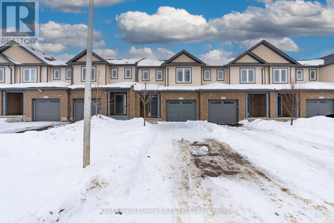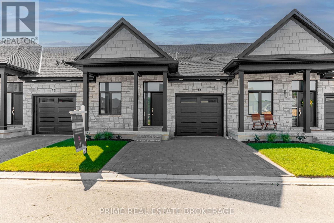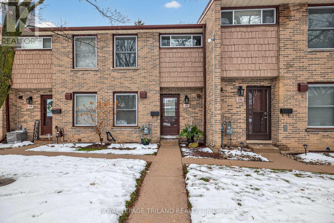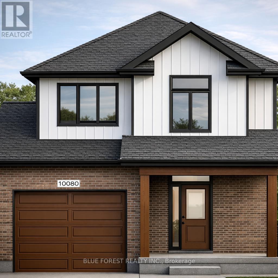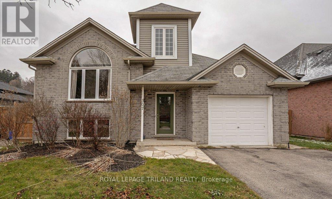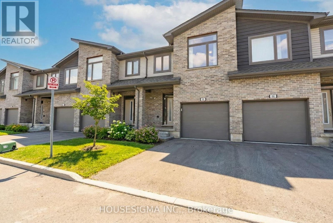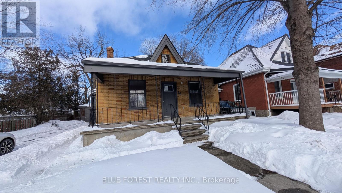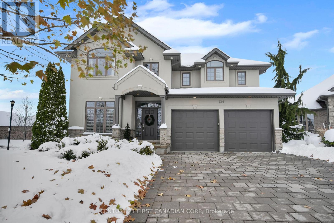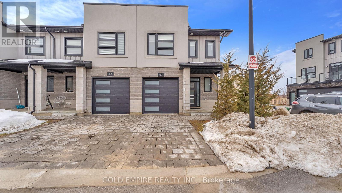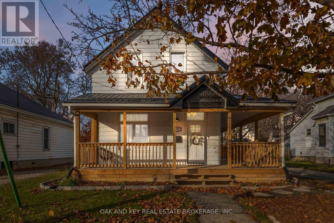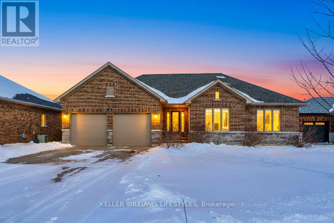Listings
35 - 1040 Coronation Drive
London North, Ontario
Don't miss this immaculate Johnstone-built townhome in the highly sought-after Northcliffe Towns community in Hyde Park. From the moment you step through the front door, you'll feel right at home.The lower level offers convenient inside access to the impressive double-length tandem garage with space for two vehicles, plus additional room for a workshop, gym area, or extra storage. This level also features a separate finished room currently used for storage-ideal as a private office, hobby room, or flex space to suit your needs.Upstairs, the second floor showcases 9-foot ceilings, oversized windows, and tasteful upgrades throughout. Custom built-in cabinetry with an electric fireplace creates a warm and inviting focal point in the living area. Sliding doors lead to a private deck overlooking peaceful green space-an ideal setting to relax and unwind. The dining area flows seamlessly into the stunning kitchen, complete with quartz countertops, a large centre island with seating for four, stainless steel appliances, and abundant cabinetry for storage. The upper level features three generously sized bedrooms, including a spacious primary suite with room for a king-size bed, a large walk-in closet, and a spa-inspired 3-piece ensuite with a glass-enclosed shower. A well-appointed 4-piece main bathroom and convenient upper-level laundry complete this floor. In addition to the elevated deck, enjoy walkout access to a covered patio and backyard area-perfect for additional outdoor living space. Located just minutes from Western University, University Hospital, shopping, restaurants, and everyday amenities, this exceptional home offers style, space, and convenience in one of North London's most desirable neighbourhoods. (id:53015)
The Realty Firm Inc.
6 Green Hedge Lane
London North, Ontario
Superb family home in the popular Hazelden North area in beautiful West London! Great schools, great shopping, golf courses, and an abundance of parks with walking trails! Spacious Rooms throughout! Quality kitchen with stainless steel appliances and granite counters open to spacious family room with beautiful wood burning insert fireplace and open shelving. Tall trees visible through all windows! All hardwood and tile floors on upper 2 levels other than bedrooms. Spacious master bedroom suite with enlarged walk-in closet and renovated ensuite with free-standing soaker tub. Finished open recreation/games area in basement with bar and gas fireplace! Rough-in for basement bath plus lots of additional storage. Owned water heater. Shingles 2018. Windows (except front bay) replaced. High Quality Custom window coverings. This beautiful home in one of the prettiest areas in the city is a must see and a great place to raise a family! Showings by appointment only - call today! (id:53015)
RE/MAX Advantage Realty Ltd.
23 - 767 Wharncliffe Road S
London South, Ontario
Beautifully updated 2-storey Condo, nestled on a quiet, private cul-de-sac with only 12 homes, in desirable South London. Offering 3 bedrooms and 3.5 bathrooms with an attached garage, this move-in-ready home combines style, comfort, and convenience in an exceptional location. The open-concept main floor features soaring ceilings, a stunning kitchen with quartz countertops, and a cozy gas fireplace. Sliding doors lead to a private backyard patio with new stonework completed last summer-an ideal setting for summer BBQs and outdoor entertaining. A convenient 2-piece powder room and inside access to the garage complete the main level. Upstairs, the spacious primary bedroom retreat offers a walk-in closet and a beautifully appointed 3-piece ensuite. Two additional generously sized bedrooms and a full bathroom provide ample space for family or guests. The finished lower level adds valuable living space with a comfortable family room, a 3-piece bathroom, and a large utility/laundry room with bonus storage. Freshly painted and move in ready! Additional visitor parking is available for guests. Located close to shopping malls, grocery stores, big box retailers, hospital and walk-in clinic, schools, and with quick access to Highways 401 & 402. Just a short drive to downtown London and Western University, this home offers the perfect balance of privacy and accessibility. (id:53015)
The Realty Firm Inc.
37 Virginia Crescent
London North, Ontario
Gorgeous Home in Sought-After North LondonWelcome to this beautifully maintained 4 bedroom, three bathroom family home, perfectly situated on a sun-filled corner lot in the highly desirable Jack Chambers school zone. Lovingly cared for by the original family, this home offers a warm and inviting atmosphere with thoughtful updates throughout. Step inside to discover a bright and spacious layout featuring two cozy gas fireplaces, generous living areas and plenty of natural light streaming into every room. The updated kitchen boasts newer appliances, ample cabinetry and an ideal layout for family meals and entertaining. Upstairs you will find four comfortable bedrooms including a serene primary suite with a full ensuite updated bath. The lower level offers a great family room space perfect for relaxing or makes a comfortable home office environment. Most recent updates includes furnace and central air (2024) owned gas water heater (2020), All three full bathrooms all updated with new cabinetry, sinks, toilets (2023), newer garage doors(2023) roof was replaced (2016) Enjoy the convenience of a double car garage, landscaped yard and proximity to parks, trails, shopping and top-rated schools (id:53015)
Century 21 First Canadian Steve Kleiman Inc.
Century 21 First Canadian Corp
2273 Tokala Trail
London North, Ontario
Experience upscale living at 2273 Tokala Trail, a like-new residence situated in the highly coveted Northwest London neighborhood. This modern two-story home offers privacy, modern design, and an impressive list of features. Designed with an open concept layout, this property includes approx. 3200 sq. ft. of total living space, with 5 bedrooms and 3.5 baths. There's great curb appeal with the stone and stucco exterior with brick and vinyl accents. Inside, the 9' ceilings, modern flooring, and oversized windows make a striking impression. The gourmet kitchen features quartz countertops and an extended island. The master suite has a walk-in closet and spa-like ensuite. The fully finished basement offers additional living space with a kitchen, family room with built-in storage, and an additional bedroom and bathroom. This property is ideal for larger families seeking comfort and sophistication. (id:53015)
Sutton Group - Select Realty
2787 Buroak Drive
London North, Ontario
UNDER CONSTRUCTION WITH QUICK CLOSING! Hazzard Homes presents The Kerry, featuring 2366 sq ft of expertly designed, premium living space in desirable Foxfield subdivision. Enter through the double front doors through to the bright open concept main floor featuring Hardwood flooring throughout main level; staircase with black metal spindles; kitchen with custom cabinetry, quartz/granite countertops, island with breakfast bar, stainless steel chimney style range hood and pantry with sink and cabinetry; expansive bright great room with 7' high windows/patio slider; generous mudroom; and convenient bright den. There are 4 bedrooms on the second level including primary suite with 5-piece ensuite (tiled shower with glass enclosure, quartz countertops, double sinks) and walk in closet; convenient second primary suite and 3rd and 4th bedrooms sharing a Jack and Jill bathroom. The expansive unfinished basement is ready for your personal touch/development. Other standard features include: Hardwood flooring throughout main level, 9' ceilings on main level, poplar railing with black metal spindles, under-mount sinks, 10 pot lights and $1500 lighting allowance, rough-ins for security system, rough-in bathroom in basement, A/C, paver stone driveway and path to front door and more! Other lots and plans to choose from. (id:53015)
Royal LePage Triland Premier Brokerage
78 Dearing Drive
South Huron, Ontario
MODEL HOME: Welcome to Grand Bend's newest subdivision, Sol Haven! Just steps to bustling Grand Bend main strip featuring shopping, dining and beach access to picturesque Lake Huron! Hazzard Homes presents The Murlough, 1656 sq ft of expertly designed, premium living space in desirable Sol Haven. Enter through the front door into the spacious foyer through to the bright and spacious open concept main floor featuring Hardwood flooring throughout the main level (excluding bedrooms); generous mudroom/laundry room, kitchen with custom cabinetry, quartz/granite countertops and island with breakfast bar; expansive bright great room with 7' tall windows/slider; dinette; den/flex room with large window overlooking the front porch; main bathroom and 2 bedrooms including primary suite with 4- piece ensuite (tiled shower with glass enclosure, double sinks and quartz countertops) and walk in closet. Other standard features include: Hardwood flooring throughout main level (excluding bedrooms), 9' ceilings on main level, under- mount sinks, 10 pot lights and $1500 lighting allowance, rough-ins for security system, rough-in bathroom in basement, A/C, paver stone driveway and path to front door and more! Other lots and plans to choose from. Lots of amenities nearby including golf, shopping, LCBO, grocery, speedway, beach and marina. List price is base price, photos show upgraded items. (id:53015)
Royal LePage Triland Premier Brokerage
410 - 690 King Street W
Kitchener, Ontario
The Midtown Lofts are a premium condominium in an excellent neighbourhood, steps from Google and the vibrant downtown core. This private apartment is situated in a 6-storey building, offering a stylish, functional 1 bedroom, 1 bathroom with a spacious, custom dpuble sided PAX wardrobe walk-through closet, 9 ft-high ceilings, a showcase kitchen with ceiling-height cabinets, a centre island, quartz countertops, a subway-tile backsplash, and stainless-steel appliances. The unit also features a Google Nest, smart plugs, lights, and outlets. Not to mention an in suite front-load washer and dryer, modern light fixture with elegant window coverings. The building amenities include an outdoor terrace with a barbecue, a workout room, and a party room with a full kitchen. Immediate possession is available with a current credit check, employment letter, proof of tenant insurance, and first and last month's rent required. (id:53015)
Century 21 First Canadian Corp
15 Compass Trail
Central Elgin, Ontario
Welcome to 15 Compass Trail; an exceptional detached home in the highly sought-after Landings community of Port Stanley. Thoughtfully designed and beautifully finished, this 1-bedroom plus den, 2-bath residence offers effortless main-floor living in one of Ontario's most desirable lakeside destinations. From the moment you step inside, the vaulted ceilings and expansive windows create a bright, airy atmosphere that feels both refined and relaxed, perfectly aligned with Port Stanley's coastal character. The open-concept layout flows seamlessly, making the space ideal for entertaining or simply enjoying quiet mornings at home.The kitchen is a true focal point, featuring quartz countertops, stainless steel appliances and a generous island that anchors the space, equal parts functional and inviting. Whether hosting friends after a day at the beach or enjoying a quiet evening in, the design supports both lifestyle and comfort. The primary bedroom offers a spacious walk-in closet and well-appointed ensuite bath. A versatile den provides flexibility for a home office, guest space, or additional lounge area and a second full bathroom adds convenience for visitors. Enjoy a peaceful ravine backdrop with mature trees offering added privacy and a scenic setting for outdoor relaxation. The low-maintenance design makes this property ideal for downsizers, professionals, or those seeking a refined year-round home or weekend retreat. Located just minutes from beaches, walking trails, parks, and Port Stanley's vibrant waterfront. Easy access to London and Highway 401 makes commuting simple while still enjoying small-town charm. (id:53015)
Prime Real Estate Brokerage
118 Wharncliffe Road S
London South, Ontario
Renovated Triplex with separate Hydro meters. Main One bedroom unit $1550, upper One Bedroom unit fully renovated and currently vacant (Market Rent $1600), Rear bachelor $800 (Below market for taking care of the property) all rents are inclusive but future rents have the ability to make plus hydro. Basement spray foamed plus shared laundry with shared storage area. 3 newer concrete parking spaces plus sitting area at back, newer windows, Newer Steel Roof. Great location 10 min walk to Wortley Village shops and restaurants. AC-2 Zoning allows for multiple uses. Expenses 2025 - Hydro $4820, Gas $1485, Prop tax $3051, Insurance $1879.This property makes a great investment or house hack. (id:53015)
Century 21 First Canadian Corp
169 Ridout Street
London South, Ontario
Welcome to 169 Ridout St S, a breathtaking 2.5-storey home in highly desirable Wortley Village! Exuding charm on a generous 57' by 133' lot, the residence boasts incredible curb appeal. A stunning yellow brick exterior, classic half-timber gable detailing, and an inviting covered porch with grand pillars create the perfect morning coffee spot! Mature trees and charming garden arbors add to the picturesque setting. Inside, discover a flowing layout with over 2300 sqft of beautifully preserved living space. Masterfully blending historic elegance with modern functionality, the sun-drenched interior showcases high ceilings, deep historic baseboards, rich hardwood floors, and stunning window casings. Two fully functional fireplaces create a warm, inviting ambiance for gatherings. The upper levels offer an incredible 6 bedrooms, ideal for a growing family, guests, or home office. To accommodate a bustling household, you'll find three thoughtfully distributed bathrooms: a convenient main-floor 2-piece, plus two 4-piece second-level baths, including a private primary ensuite. The classic layout offers that sought-after top-floor space beloved in historic character homes, featuring 2 bedrooms and a versatile flex space (perfect as a studio or kids' hideaway). Preserving its turn-of-the-century soul, the home ensures modern comfort with a full basement, new forced-air gas furnace, new on-demand water tank, and central A/C. Located in the heart of Wortley, everyday practicality is delivered via a private driveway off Duchess Ave, providing ample room for 6 parking spaces. A rare opportunity to own a magnificent piece of architectural history! (id:53015)
Keller Williams Lifestyles
899 Trafalgar Street
London East, Ontario
Prime infill opportunity in the heart of London! This vacant residential lot offers exceptional potential for investors, builders, or end users ready to bring their vision to life. Positioned within an established neighbourhood, the property aligns perfectly with the City's continued focus on intensification and housing growth, making it an ideal canvas for a custom build in a rapidly evolving market. Extensive prep work has already been completed to help streamline your project. The sale includes HVAC design, an updated survey, grading plan, and architect-prepared AutoCAD drawings for a thoughtfully designed two-storey home with a garden suite. All AutoCAD files will be provided to the buyer-saving valuable time and upfront soft costs while accelerating the path to construction. Location is a standout feature. Just minutes from Fanshawe College, with convenient access to Highway 401, the property is also close to the vibrant Kellogg Lane district and the Hard Rock Hotel & Cafe-offering dining, entertainment, and lifestyle amenities nearby. Schools, public transit, and everyday conveniences are all within easy reach, enhancing long-term value and rental or resale appeal. A rare opportunity to secure a development-ready lot in a high-demand area with key planning components already in place. Build now or invest for the future-this property is ready for your next move. (id:53015)
Blue Forest Realty Inc.
57 - 320 Westminster Avenue
London South, Ontario
Beautiful freshly Renovated 3 Bedroom Townhouse Condo in South London. Literally just STEPS to London Health Science Centre Hospital, and many new amenities just down the road. New Flooring In living Room And lower-level rec-room. New Kitchen reno in 2025. Roof - approx 15 yrs old. UPDATED ELECTRICAL PANEL (2025). Gas Furnace, Central Air Conditioning, And Gas Fireplace In LIVING ROOM. ALL new windows in 2024. Parking right in front of your condo with extra parking throughout the parking lot. Owner responsible for fence around their patio. Appliances included. Windows, Doors and Water included in the Condo fee. Easy to Show. (id:53015)
Royal LePage Triland Realty
Lot 5 Queens Line
West Elgin, Ontario
Welcome to The Francis, a thoughtfully crafted two-storey home by Bakker Design & Build, offering 1809sq. ft. of beautifully designed living space. Known for quality craftsmanship and intentional design, this home blends functionality with timeless style. The main floor features a bright, open-concept kitchen and dining area centred around a spacious island - perfect for entertaining and everyday living. A walk-in pantry provides exceptional storage, while the inviting living room offers a comfortable space to gather and relax. Direct access to the garage, a convenient powder room, and smart main-floor flow make this layout both practical and family-friendly. Upstairs, you'll find three generously sized bedrooms, including a private primary retreat complete with a walk-in closet and ensuite bath. The additional bedrooms share a well-appointed main bathroom, and the second-floor laundry room adds everyday convenience right where it's needed most. TO BE BUILT! Other lots and designs are available. Price based on base lot, premiums extra. (id:53015)
Blue Forest Realty Inc.
Lot 4 Queens Line
West Elgin, Ontario
Introducing The Rosie, a thoughtfully designed 1275 sq. ft. home by Bakker Design & Build, offering smart use of space, functional flow, and elevated architectural details throughout. The main living area features an open-concept kitchen, dining, and living room designed for connection and comfort. A tray ceiling in the dining room adds character and dimension, while the kitchen is anchored by a central island and complemented by a walk-in pantry for added storage. Large windows bring in natural light, creating a bright and airy atmosphere. The private primary suite offers a comfortable retreat with a spacious closet and convenient access to a full bath 5-Pc bathroom. A second bedroom provides flexibility for guests, a home office, or growing families. Main-floor laundry and direct access to the garage add everyday practicality. TO BE BUILT! Other lots and designs are available. Price based on base lot, premiums extra. (id:53015)
Blue Forest Realty Inc.
Lot 3 Queens Line
West Elgin, Ontario
Welcome to "The Tova". This FREEHOLD new build offers 1,827 sqft over two storeys. The open-concept main level blends a bright living room, spacious dining area, and modern kitchen, creating a natural hub for family life. Upstairs, three well-proportioned bedrooms include a private primary suite with a 4pc ensuite bath and generous closet space. The additional full bath and convenient laundry room make daily routines a breeze. The lower level offers future development potential, with space for a recreation room, extra bedroom, and a rough-in for a three-piece bathperfect for growing families or guests. TO BE BUILT! Other lots and designs available. Price based on base lot, premiums extra. (id:53015)
Blue Forest Realty Inc.
78 Mark Street
London East, Ontario
This renovated and move-in-ready bungalow delivers style, function and an unbeatable location -walking distance to Fanshawe College and only steps to public transport, shopping, parks, and more! Inside, enjoy a bright and open layout featuring a custom chef's kitchen with quartz countertops, and sleek cabinetry. Luxury hardwood flooring and designer tile on main, modern fixtures and fresh designer finishes continue throughout. you'll find 3 generous bedrooms on main floor and updated bath. Walk out to your large rear yard for summer BBQs, morning coffee or quiet evenings outdoors. complete the package - offering turnkey comfort and peace of mind for both end-users and investors. Brand new windows, new siding, fascia, soffits and eavestroughs. new breaker panel. Shingles are under 10 years old. This is the kind of home that checks all the boxes: designer-influenced renovation, possible 2nd unit in lower level, private outdoor space, and prime North East London location. Exceptional value and ready for immediate move-in. (id:53015)
Royal LePage Triland Realty
56 Optimist Drive
Southwold, Ontario
Welcome to modern bungalow living with a resort-style backyard. Built in 2022 by award-winning Halcyon Homes. The quality and clean lines set the stage. A wide concrete driveway, timeless brick, and Hardie Board shake and siding create exceptional curb appeal and long-lasting durability. Inside, 1,838 sqft of thoughtfully designed main-floor living awaits, featuring 9-ft ceilings, 8-ft interior doors, engineered hardwood throughout, and elegant 7.5" baseboards that elevate every space. This home offers three main-floor bedrooms, two with its own private ensuite, a rare and coveted feature. Enjoy curb-less glass showers, quartz countertops, and custom lighting that create a true spa-like experience for family and guests alike. At the heart of the home, the chef's kitchen is anchored by a 10-foot island perfect for gathering and entertaining. High-end built-in appliances, ample cabinetry, and a large walk-in pantry make this space ideal for those who love to cook and host. Open-concept layout flows seamlessly into the family room, where oversized windows and a gas fireplace with stone surround create a warm, inviting atmosphere. Practicality meets luxury with a spacious mud/laundry area, generous storage, and direct access to the oversized double car garage, with stairs to the lower level, ideal for in-law potential, future finishing w a roughed in bathroom, or simply easy access for everyday living. Outside experience a backyard designed for unforgettable summers. Through custom French doors, enjoy morning sun and evening gatherings under the 21' x 10' covered patio. A brand-new gas heated 3ft-5ft saltwater pool, extending your swimming season transforming this property into your own private retreat. Perfectly located just minutes from South London, with easy access to the 401, Costco, St. Thomas, and Port Stanley, this exceptional bungalow blends upscale living with everyday convenience.This is more than a home-it's a lifestyle. Come experience it for yourself. (id:53015)
Exp Realty
1928 Trailsway Drive
London South, Ontario
Welcome to 1928 Trailsway Drive, an exquisite residence in the highly sought-after Riverbend community, where modern sophistication meets serene natural surroundings. This stunning bungalow offers the perfect blend of luxury craftsmanship, elegant design, and effortless functionality - ideal for the discerning homeowner who appreciates attention to detail.Step through the elegant front entry into a bright, open concept living space featuring engineered hardwood floors, 8-foot interior doors, and sleek black-framed windows that create an elevated, architectural aesthetic throughout. The gourmet kitchen is truly the heart of the home - boasting upgraded quartz countertops, high-end Bosch appliances, a built-in wine cabinet, custom tray cabinet above the fridge, and abundant storage drawers designed for both beauty and convenience. Whether hosting intimate gatherings or family dinners, this kitchen was made for connection, creativity, and culinary excellence. The inviting great room is centered around a natural gas fireplace, offering warmth and ambiance with a seamless flow to the covered outdoor space, perfect for relaxing or entertaining. This home features 2 spacious bedrooms plus a den, and 2 full bathrooms accented with luxurious quartz counters and contemporary finishes. The primary suite is a true retreat with a beautifully appointed ensuite that combines timeless elegance with modern comfort. Downstairs, an unfinished walkout basement with 8.5-foot ceilings provides endless potential - whether envisioned as a home theatre, gym, or additional living space. With a double car garage, Power over Ethernet Ring cameras, Ethernet and fibre network readiness, and natural gas BBQ hookup, every modern convenience has been thoughtfully integrated.Located steps from West 5 Village's fine dining and boutique shops, and moments from Riverbend Park's lush trails and green space, this home offers a perfect balance of urban sophistication and peaceful living. (id:53015)
Sutton Group Preferred Realty Inc.
52 - 1 Miller Drive
Lucan Biddulph, Ontario
Welcome to the Camden model, offering 1,570 sq. ft. of above-grade living space plus a fully finished basement, located in the growing and family-friendly community of Lucan. This freehold townhome features a bright, practical layout with three bedrooms, three bathrooms, and the added convenience of second-floor laundry. Freshly painted and completely carpet-free, the home showcases modern finishes and durable vinyl flooring throughout. The primary bedroom is thoughtfully designed with a walk-in closet and private ensuite, creating a comfortable retreat. Downstairs, the finished basement adds valuable living space-ideal for a rec room, home office, gym, or play area-something rarely found in comparable townhomes. Outside, enjoy a private backyard backing onto mature trees, offering both privacy and a peaceful setting. An extra-long driveway accommodates two vehicles, in addition to the attached garage. The location is a standout and within walking distance for families to Wilberforce Public School , while still close to parks, amenities, and everyday conveniences. With low maintenance fees of just $110.00, a functional layout, and a desirable setting, this home delivers exceptional value, comfort, and flexibility, an opportunity that doesn't come along often. (id:53015)
Century 21 First Canadian Corp.
Lot 2 Queens Line
West Elgin, Ontario
Bakker Design & Build Inc presents "The Abbey". This FREEHOLD new build offers 1,946 sqft., and delivers style, space, and versatility across two floors. The open main floor layout features a large living room, a family-friendly dining space, and a kitchen with plenty of counter space and storage. Upstairs, four bedrooms provide flexibility for family, guests, or a home office, while the primary suite offers a private retreat with a 4-pc ensuite bath and walk-in closet. A full bath and dedicated laundry room on this floor add everyday convenience. The basement offers future living space with a rough-in for a three-piece bath, making this home as adaptable as it is inviting. TO BE BUILT! Other lots and designs are available. Price based on base lot, premiums extra. (id:53015)
Blue Forest Realty Inc.
747 Redtail Court
London North, Ontario
WALK-OUT BASEMENT AVAILABLE FOR RENT. CLOSE TO THE BUS ROUTE, UWO, COSTCO AND OTHER FACILITIES. TENANTS TO PAY 30% UTILITIES. This bright unit is located at ground level and offers plenty of natural light, making it feel more like a main-floor suite than a basement. Features a private walkout, modern finishes, and a functional layout. Tenant to pay 30% of all utilities. One parking space is included on the driveway. (id:53015)
Gold Empire Realty Inc.
203 - 4838 Switzer Drive
Southwest Middlesex, Ontario
Welcome to Silver Dove Estates and this beautifully maintained 2023 Elevation Park Model home, offering 2 bedrooms, 1 full bath, a dedicated laundry room, and a spacious 12' x 30' add-on that fills the home with natural light through an abundance of windows. Perfectly positioned to capture breathtaking sunset views, this property faces peaceful meadowland protected by the Lower Thames Valley Conservation Authority-ensuring your scenic outlook and privacy remain untouched. Designed for comfortable four-season living, this home is an excellent option for those looking to downsize, anyone wanting the feel of cottage living or snowbirds seeking a low-maintenance retreat all at a remarkably affordable price. Outdoor living is just as impressive, featuring a 12' x 12' stamped concrete fire pit patio (2025) used year round for cozy evenings under the stars, plus an additional 10' x 12' stamped concrete pad in front of the shed (2025). The 10' x 20' insulated workshop (built summer 2024) is equipped with hydro-ideal for hobbies, storage, or projects year-round. This property also comes fully equipped with a generator, surveillance cameras, and even a 2008 Club Car Precedent golf cart complete with a new 6" lift, new rims and tires, and a 48-volt lithium battery. Surrounded by mature trees, scenic trails, and a nearby ravine, this home offers exceptional privacy with the added reassurance that no future development will interrupt your view. Conveniently located 30 minutes to London, 25 minutes to the beach, and 10 minutes to Dutton, Silver Dove Estates blends peaceful country living with easy access to amenities. Residents enjoy a swimming pool (2014), Rec Hall (open May 1-Oct 31), a picturesque pond (2021), vintage mini golf, shuffleboard, horseshoe pits, and natural hiking trails-making this an ideal retreat for relaxation, recreation, and connection with nature all year long. Land lease fees $634.85 includes property taxes and water. Seller can accommodate a quick close. (id:53015)
Oak And Key Real Estate Brokerage
472 Talltree Crescent
London East, Ontario
This spacious 4-bedroom, 2-bathroom raised ranch offers quality finished living space with flexible layout options for families, teens, or in-law potential. Located in a family-friendly neighbourhood close to John P. Robarts Public School, Holy Family Catholic School, Argyle Mall, parks, and with easy access to Veterans Memorial Parkway and Highway 401. Step inside to a welcoming open foyer featuring tile flooring, a closet, and convenient garage access, leading into a bright living room filled with natural light and accented by hardwood floors. The updated kitchen showcases granite countertops, stainless steel appliances (included), tile backsplash, and an open dining area with walkout access to the deck and fully fenced backyard complete with a large storage shed. The main level offers a spacious primary bedroom with walk-in closet, a full bathroom with tub/shower and tile flooring, and a second well-sized bedroom. The lower level provides a rec room with above-grade windows, two additional bedrooms, and a second bathroom with tile floors and a stand-up shower. This move-in-ready home in a sought-after neighbourhood delivers comfort, functionality, and everyday convenience. (id:53015)
Royal LePage Triland Realty
2693 Heardcreek Trail
London North, Ontario
Welcome to 'The HARVARD ' by Bridlewood Homes, Backing on to Creek,Walkout Basement,where your dream home awaits in Fox Field subdivision. This carefully crafted property seamlessly blends efficiency and style APROX. 2,685 Sq. Ft. of living space,The main floor boasts expansive living areas, a 2-car garage with a Den/office, while the second floor offers added convenience with 4 bedrooms, 3.5 bathrooms, and 3 walk-in closets. Situated on a spacious 45' lot with walkout , this residence provides abundant room for both indoor comfort and outdoor enjoyment. With quality finishes throughout and flexible budget options to personalize your home, every detail is tailored to meet your needs. There is also a side door access leading to a potential in-law suite! (id:53015)
Nu-Vista Pinnacle Realty Brokerage Inc
947 Maitland Street
London East, Ontario
947 Maitland Street is a classic Old North home ready for its next chapter. This 3 bedroom, 2 bathroom early 20th-century property sits on a mature lot in one of London's most desirable neighbourhoods, just minutes from downtown, Western University, and highly regarded schools. Original character remains throughout, including hardwood floors, wood trim, and stained glass, offering solid bones and a strong foundation for renovation. The main floor features generous living and dining spaces with a wood-burning fireplace, while the kitchen and bathrooms are prime candidates for updating to suit modern tastes. Upstairs, three bedrooms and a full bathroom maintain a traditional layout, complemented by a walk-up attic with excellent potential for future living space. A separate basement entrance opens the door to in-law or multi-generational possibilities, with a 3-piece bathroom, recreation area, and ample storage already in place. Well-suited for renovators, investors, or buyers looking to add value in a premium location, this is a rare opportunity to customize a character home in Old North and make it your own. (id:53015)
Streetcity Realty Inc.
193 Wharncliffe Road N
London North, Ontario
NEW PRICE!! POWER OF SALE -Opportunity for savvy Investor to acquire a turn-key investment, within walking distance to Western University, Downtown and Bus Transit routes. 2 1/2 - storey brick building located at northeast intersection of Wharncliffe Road North and Black Friars. New asphalt shingle roofing December 2024. Property features 4 units including -: one 5-bedroom unit over two floors, Bachelor unit & 2 two-bedroom units. Owned-forced air Gas Furnace, Coin-op laundry and two hot water tanks. On-site car Parking. Gross Income with full occupancy potential estimated at $93,400. Currently Bachelor Unit vacant. Utilities are included in Rents. 3 Hydro Meters on site. Area is recognized as the heritage conservation District known as Blackfriars/Petersville. All expense information provided by owner, to be reconfirmed by buyer. Property is being sold where is as is. (id:53015)
RE/MAX Advantage Realty Ltd.
2086 Saddlerock Avenue
London North, Ontario
ALMOST LIKE BRAND NEW AND MOVE-IN READY!!! Boasting An Array Of Sleek Finishes And A Thoughtful Open Plan Layout, This Immaculate 4 Bedroom And 2.5 Bathroom House Is A Paradigm Of Contemporary Living. Features Of This 2322 Sq. Feet House Include Wide Plank Engineered Hardwood Floors Throughout The House, 8' Interior Doors, Ceiling Height Custom Kitchen Cabinets, Quartz/Granite Countertops, Walk-In Pantry And A Generous Mudroom! WOW! Beyond A Functional Entryway Space, The Home Flows Into A Luminous Open Concept Living Area With Electric Fireplace, Kitchen And Dining Area. The Beautiful Kitchen Is The Heart Of The Home With Large Island With Breakfast Bar And High-End Stainless-Steel Appliances. You Will Fall In Love With All The Large Windows and Natural Light Throughout The Home! The Master Bedroom Is Spacious With No Lack Of Storage, Including A Customized Walk-In Closet And An Ensuite! Ensuite Comes With Dual Vanity, A Beautiful Tile, Glass Shower And Spa-Like Soaking Tub - A Perfect Retreat connects to the Laundry. 3 other Decent size Bedrooms will comfort you. Basement come with huge unfinished area that can be finished According to you own needs, weather it could be your entertainment place or another granny Suite. Come visit the property soon. (id:53015)
Nu-Vista Pinnacle Realty Brokerage Inc
193 Wharncliffe Road N
London North, Ontario
NEW PRICE!! POWER OF SALE -Opportunity for savvy Investor to acquire a turn-key investment, within walking distance to Western University, Downtown and Bus Transit routes. 2 1/2 - storey brick building located at northeast intersection of Wharncliffe Road North and Black Friars. New asphalt shingle roofing December 2024. Property features 4 units including -: one 5-bedroom unit over two floors, Bachelor unit & 2 two-bedroom units. Owned-forced air Gas Furnace, Coin-op laundry and two hot water tanks. On-site car Parking. Gross Income with full occupancy potential estimated at $93,400. Currently Bachelor Unit vacant. Utilities are included in Rents. 3 Hydro Meters on site. Area is recognized as the heritage conservation District known as Blackfriars/Petersville. All expense information provided by owner, to be reconfirmed by buyer. Property is being sold where is as is. (id:53015)
RE/MAX Advantage Realty Ltd.
75 Glass Avenue
London East, Ontario
A warm, welcoming home in Kiwanis Park with space for the whole family. The covered front porch sets the tone for a property thats been well cared for.The main floor offers a bright living room with plentiful natural light, two bedrooms, an updated bathroom, and a kitchen and dining area with granite counters, new stove, fridge, and dishwasher, plus a walkout to the backyard.Upstairs, the primary bedroom spans the entire level with built-in storage and room to unwind. The finished basement adds two more rooms, a full bath, a family rec room and a full laundry with new washer and dryer.The private, fully fenced yard is designed for both relaxation and entertaining, featuring an in-ground pool, gazebo, fire pit, gas BBQ hookup, and garden shed. Mature trees have been cleared to open the space, and updates include a new stove vent and ceiling replacement.Only 5 minutes to Argyle Mall and 10 minutes to the 401! (id:53015)
RE/MAX Centre City Realty Inc.
Exp Realty
Unit 4 - 857 Dundas Street
London East, Ontario
Your Private Urban Sanctuary in the Heart of the Old East Village! Experience the rare charm of "Coach-house" living. Tucked away from the street for ultimate privacy, this fully renovated, never lived in, 2 bedroom, 2-storey home offers an open-concept layout bathed in natural light. Forget the laundromat-enjoy the convenience of in-suite laundry and 1.5 baths. Step outside to your own green space or wander over to Old East Common Park. With the Western Fair Market, 100 Kellogg Lane, and the Hard Rock Hotel just a short stroll away, your weekends just got a lot more exciting. Includes 1 parking space with additional spots available. Available immediately-move in and start exploring! Tenant pays all utilities (id:53015)
Century 21 First Canadian Corp
228 Burnside Drive
London East, Ontario
A great "Turn Key" investment opportunity located on a desirable quiet residential street. This income property has an annual gross income of $61,402.38. The building structure is 3 levels with 3 rental units with a 4th rental unit in the double garage which has been converted to a one bedroom apartment. Numerous updates throughout. Updated metal roof, windows, copper plumbing, coin-op washer & dryer. Separate storage rooms and large garden shed. Separate hydro meters, 4 fridges & 4 stoves, 1 dishwasher, lots of parking. Upper 3 bedroom unit rents for $2000 + hydro, main floor 3 bedroom unit rents for $1,362.66 + hydro, lower 2 bedroom unit rents for $927.64. + hydro, 1 bedroom garage unit rents for $845.69. including hydro. Numerous upgrades: newer pavement on driveway, first floor renovated bathroom and dishwasher installed. Second floor newer flooring, paint and updated bathroom. Newer eave though and shed. Newer air conditioning and furnace ( 2023). This property is in excellent condition inside and out and fully rented with good tenants. A "Must See" worthwhile investment. (id:53015)
Sutton - Jie Dan Realty Brokerage
23 Stirrup Court
London North, Ontario
On a quiet court in North London, minutes from Western University, 23 Stirrup Crt offers something rare. A home that feels warm and grounded today with built-in opportunity for tomorrow. It's not just a bungalow, it's a smart play in one of London Ontario's strongest real estate markets. From the moment you step inside, you feel the scale. The soaring ceilings and natural light create an airy openness that is both welcoming and impressive. The living room anchors the home with a stunning stone fireplace, perfect for cozy winter evenings, while hardwood floors flow seamlessly into the dining space. Just beyond, the sunroom is wrapped in windows and skylights, overlooking the backyard. The kitchen was thoughtfully updated in 2017 with quartz countertops and refreshed cabinet fronts, creating a clean and modern workspace ideal for entertaining or everyday living. California shutters add both style and energy efficiency throughout the home. This bungalow layout offers three spacious bedrooms and three bathrooms, including a primary retreat with a walk-in closet and private ensuite. But here is where the opportunity becomes clear: The expansive lower level offers significant room to expand. Whether you envision additional bedrooms, a rental suite, a media room or a home office setup tailored to today's work-from-home professionals, the footprint is already there. With Western University just minutes away, this property holds strong appeal for faculty housing, graduate student rentals or long-term appreciation in one of London Ontario's most stable real estate corridors. Major updates provide peace of mind and long-term value: Cedar roof (2019), Furnace(2017), Kitchen upgrades completed in 2017. Located in a mature North London neighbourhood near Western University, University Hospital, Masonville shopping, parks and top-rated schools, this is a property that balances lifestyle and investment in one strategic move.Live in it. Rent it. Expand it. Grow equity in it. (id:53015)
The Realty Firm Inc.
1 - 62 Compass Trail
Central Elgin, Ontario
Experience the perfect blend of comfort and coastal charm in the Model Signature located at 62 Compass Trail, Unit #1, where we are simply making luxury accessible for those who appreciate high-end living. This beautifully crafted 1,325 square foot end unit home is situated just minutes from Port Stanley's Main Beach and represents an incredible financial opportunity with a total retail value of $771,900 offered at a price of $709,900. By securing this home, you gain over $62,000 in instant equity, as the unit includes $152,000 in premium extras on a $619,900 base price. This brand-new freehold attached condo offers effortless main floor living with the chance to add your own personal touches through the builder's selection process. If you are looking to finish the basement or add additional lighting, the possibilities are endless. These homes offer a lock-and-leave lifestyle perfect for snowbirds, down-sizers, or busy professionals looking to simplify life in a vibrant community moments away from shops, dining, and the picturesque shoreline. Whether you are seeking a year-round residence or a weekend escape, this is your chance to secure a lifestyle of ease, elegance, and lakeside living. Please note that these homes are to be built and current photos are from a previous model with upgrades not included in the base price. (id:53015)
Prime Real Estate Brokerage
Royal LePage Triland Realty
2 - 62 Compass Trail
Central Elgin, Ontario
Experience the perfect blend of comfort and coastal charm in the Modern Value Incentive located at 62 Compass Trail, Unit #2, where we are simply making luxury accessible. This beautifully crafted 1,250 square foot freehold attached condo is situated just minutes from Port Stanley's Main Beach and represents an incredible financial opportunity with a total retail value of $669,900 offered at a price of $639,900. By securing this home, you benefit from $30,000 in direct savings, as this specific model features $90,000 in high-end upgrades on a $579,900 base price. Designed for those who appreciate thoughtful finishes and easy living, this brand-new home offers main floor living with the incredible opportunity to add your own personal touches through the builder's selection process. If you are looking to finish the basement or add additional lighting, the possibilities are endless. These homes offer a lock-and-leave lifestyle perfect for snowbirds, down-sizers, or busy professionals looking to simplify life in a vibrant community moments away from shops, dining, and the picturesque shoreline. Whether you are seeking a year-round residence or a weekend escape, this is your chance to secure a lifestyle of ease, elegance, and lakeside living. Please note that these homes are to be built and current photos are from a previous model with upgrades not included in the base price. (id:53015)
Prime Real Estate Brokerage
Royal LePage Triland Realty
6 - 32 Postma Street
North Middlesex, Ontario
MOVE IN READY! Welcome to the Ausable Bluffs of Ailsa Craig, a beautifully crafted single-floor freehold condo built by Morrison Homes, known for quality construction and thoughtful design. This modern residence offers an open-concept main floor featuring 2 spacious bedrooms and 2 well-appointed bathrooms. The kitchen is highlighted by sleek quartz countertops, stylish wood cabinetry, and contemporary finishes, perfect for both everyday living and entertaining. Throughout the home, luxury vinyl flooring adds both durability and timeless appeal for today's busy families. The unfinished basement provides a generous footprint with a rough-in bathroom, offering excellent potential to customize and expand your living space to suit your needs. Blending practicality with refined style, this Morrison Homes build presents an exceptional opportunity to enjoy modern living in the heart of Ailsa Craig. The common element fee includes full lawn care, full snow removal, common area expenses, and management fees. **Property tax and assessment not yet set. Note: Interior photos are from a similar model; some upgrades or finishes may not be included.** (id:53015)
Century 21 First Canadian Corp.
282 Homestead Crescent
London North, Ontario
Stylish 3 bedroom, 1.5 bathroom townhouse offering comfortable, low maintenance living in Northwest London. The fabulous kitchen features modern cabinetry, clean finishes, and a functional layout, opening to a bright dining and living area with updated flooring and a striking fireplace feature wall that adds warmth and character. A patio door leads to a private courtyard patio providing private outdoor space. Upstairs offers three well sized bedrooms including a spacious primary with a walk-in closet, along with a 4 piece bathroom, while the main floor powder room adds everyday convenience. The complex includes a community pool and condo fees that cover water, adding extra value. Close to shopping, schools, parks, transit, and everyday amenities, making this a great option for first time buyers, families, or investors. (id:53015)
Streetcity Realty Inc.
2723 Asima Drive
London South, Ontario
Welcome to 2723 Asima Drive - a beautifully maintained 3-bedroom townhouse built in 2016. This bright and inviting home features an open-concept main floor filled with natural sunlight and neutral modern tones that create a warm yet contemporary feel throughout. The upper level offers three spacious bedrooms, ideal for growing families or those needing extra office space. The basement provides in-law suite capability, presenting excellent potential for multi-generational living or future rental income. Step outside to enjoy the newly built fence and deck, offering added privacy and the perfect space for outdoor entertaining or relaxing with family and friends. Conveniently located just one minute from Highway 401, this property is perfect for commuters seeking quick and easy access in and out of the city. The neighbourhood is well served by public transit, school bus routes, elementary schools, and post-secondary institutions, making it an excellent choice for first-time buyers and expanding families alike. Sellers are open to negotiating appliances and select furnishings, adding further flexibility and value. A fantastic opportunity to own a modern, move-in-ready home in a highly accessible and family-friendly community. (id:53015)
Keller Williams Lifestyles
23 - 62 Compass Trail
Central Elgin, Ontario
Experience the perfect blend of comfort and coastal charm in this beautifully crafted bungalow style 1,250 Square Foot freehold attached condo, just minutes from Port Stanley's Main Beach. Designed for those who appreciate thoughtful finishes and easy living, this brand-new home offers main floor living with incredible opportunity to add your own personal touches through the builder's selection process. If you're looking to finish the basement, add some additional lighting - the possibilities are endless! These thoughtfully designed homes offer a lock-and-leave lifestyle perfect for snowbirds, down-sizers, or busy professionals looking to simplify life. Set in a vibrant and growing community, you will be moments away from Port Stanley's shops, dining, and picturesque shoreline. Whether you're seeking a year-round residence or a weekend escape, this is more than just a home its your chance to secure a lifestyle of ease, elegance, and lakeside living! Please note, these homes are to be built, and the current photos are from a previous model with upgrades not included in the base price. (id:53015)
Prime Real Estate Brokerage
Royal LePage Triland Realty
676 Wonderland Road S
London South, Ontario
Immaculate & Refined Living. Where sophistication meets function; this immaculate residence feels like stepping into a boutique hotel. Thoughtfully chosen wall tones create a warm, calming ambiance throughout, complemented by pristine hardwood flooring on the main and second level. This 2-bedroom, 1.5-bath home offers an effortless blend of style and comfort. The sultry kitchen is both striking and practical, featuring a tile backsplash, sleek ebony cabinetry, and a seamless flow into the open-concept, airy, living area, flooded with natural light. Perfect for dining, entertaining, or relaxing. A glazed patio door and over sized windows overlook a private patio that extends to tranquil green space, offering a rare sense of seclusion on a preferred lot. Upstairs, the bright and spacious bedrooms provide peaceful retreats, with a full wall of closets in the primary. The second bedroom easily adapts as a family room, home office, or study. The lower level adds versatility with a cozy den, along with a generous laundry and storage area. Lovely gardens grace both the entrance and patio, setting the scene for morning coffee or an intimate evening outdoors. Completing the property, is the rare convenience of an assigned parking space directly at the front door. A serene, stylish condo designed for modern living. (id:53015)
Royal LePage Triland Realty
Lot 48 Beer Crescent
Strathroy-Caradoc, Ontario
Welcome to The Francis, a thoughtfully crafted two-storey home by Bakker Design & Build, offering 1809 sq. ft. of beautifully designed living space. Known for quality craftsmanship and intentional design, this home blends functionality with timeless style. The main floor features a bright, open-concept kitchen and dining area centred around a spacious island - perfect for entertaining and everyday living. A walk-in pantry provides exceptional storage, while the inviting living room offers a comfortable space to gather and relax. Direct access to the garage, a convenient powder room, and smart main-floor flow make this layout both practical and family-friendly. Upstairs, you'll find three generously sized bedrooms, including a private primary retreat complete with a walk-in closet and ensuite bath. The additional bedrooms share a well-appointed main bathroom, and the second-floor laundry room adds everyday convenience right where it's needed most. TO BE BUILT! Other lots and designs are available. Price based on base lot, premiums extra. Check out more plans at BUCHANANCROSSINGS.COM ** This is a linked property.** (id:53015)
Blue Forest Realty Inc.
307 Frances Street
Central Elgin, Ontario
Welcome to this spacious 6-bedroom, 2-bathroom raised ranch offering over 1,800 sq ft of finished living space, ideal for growing families, multi-generational living, or those looking to develop a secondary suite/ space for teens or in-laws. Located in one of Port Stanley's most desirable neighbourhoods, this home offers the perfect balance of beach-town charm and quiet residential living. Just minutes to downtown, the beach, marina, golf, theatre, shops, and dining, yet tucked away from the hustle and bustle, with quick access to St. Thomas. Step inside to a bright tiled foyer with soaring ceilings, closet, and inside entry to the garage. The main floor features hardwood floors, a sun-filled living room with a cozy gas fireplace, and an eat-in kitchen with Corian countertops, a tile backsplash, and sliding patio doors that lead to a fully fenced backyard. The spacious primary bedroom includes a large closet with organizer and private access to the 5-piece cheater ensuite with a double vanity. Two additional bedrooms and a generous linen closet complete the main level. The fully finished lower level offers incredible flexibility with 3 more bedrooms (all with closets), a full 3-piece bathroom, and a large family room and potential space for a kitchenette perfect for an extended family, a teenager retreat, or an in-law suite. Enjoy the outdoors with a two-tier deck, flagstone patio, hot tub under a rustic gazebo, and handy storage shed. With updates including central air, patio doors, some windows, and water softener, this home is move-in ready and full of potential. Don't miss your chance to live year-round in Port Stanley, where lifestyle meets location and opportunity awaits. (id:53015)
Royal LePage Triland Realty
66 - 2070 Meadowgate Boulevard
London South, Ontario
Built by Ironstone Homes, the LUNA Model offers 2,024 sq. ft. of fully finished living space designed for the season of life you're stepping into, whether growing your family or your career.Mornings begin in a bright open-concept main floor where 9-foot ceilings and engineered hardwood create a warm, elevated feel. Coffee at the quartz kitchen island. Kids finishing homework at the table. Friends gathered in a space that flows effortlessly from kitchen to dining to living. A convenient main-floor powder room keeps everyday life practical and hosting easy.Upstairs, comfort truly sets in. The spacious primary retreat features a private ensuite and two full walk-in closets because sharing space shouldn't mean sacrificing it. Two additional bedrooms are ready for nurseries, guests, or home offices, supported by another full bathroom. Second-level laundry with Whirlpool washer and dryer makes busy weeks smoother.The fully finished basement offers flexibility many townhomes don't. A large rec room for movie nights or play space includes a built-in Murphy bed and its own 4-piece bathroom, ideal for overnight guests, extended family, or a private workspace. With three full bathrooms plus a powder room, mornings feel manageable.Outside, your southwest-facing backyard deck brings warm natural light all afternoon and sunsets worth slowing down for, the kind that turn ordinary evenings into moments.Visitor parking sits right beside the unit so guests won't circle for a spot. Minutes to the 401 Highway for an easy commute, about 12 minutes to White Oaks Mall, Canadian Tire, Best Buy, LCBO, Costco, and the outlet stores. The newly built Jackson Meadows Public School is around the corner, with a French immersion elementary within walking distance, a major plus for growing families. The space, the light, the location.. this is where your next chapter begins. (id:53015)
Housesigma Inc.
26 Nolan Street
St. Thomas, Ontario
Spacious starter home on quiet St Thomas Street. Brick 1.5 storey is larger than it looks. Three bedrooms on main level plus primary on upper level with two piece ensuite. 2.5 baths. Full basement is great for storage. Good size fenced yard. Detached garage and lots of parking. Sold as is with no warranties. Quick possession available. (id:53015)
Blue Forest Realty Inc.
134 Staffordshire Court
London North, Ontario
Welcome to this exceptional executive 4 bedroom, 3+1 bathroom home positioned on a premium court in the prestigious Hunt Club community. The thoughtfully designed interior showcases a bright and expansive floor plan where the living areas flow seamlessly, creating an elevated and inviting atmosphere. The formal dining room, a dedicated home office and large principal rooms are designed for everyday living and entertaining. The oversized chef's kitchen boasts a large centre island, ample cabinetry, plentiful counter space and 3 newly installed appliance (Feb 2026). Upstairs, you'll find four generously sized bedrooms, including a spacious primary retreat with a private ensuite and expansive walk-in closet. The finished basement adds incredible versatility with a cozy family room, recreation space and games area with wet bar. Enjoy outdoor living in the private, fully fenced backyard that is ideal for summer entertaining. Ideally located close to University Hospital, Western University and golf courses, minutes from everyday conveniences including Real Canadian Superstore and Remark Fresh Markets, and within the desirable school catchment for Clara Brenton Public School, Oakridge Secondary School, St Paul and STA. This is an exceptional opportunity to own a move in ready, rare court home in one of London's most desirable and family-friendly communities. (id:53015)
Century 21 First Canadian Corp
98 - 3380 Singleton Avenue
London South, Ontario
Welcome to refined living in the heart of Andover Trails. This premium end-unit vacant land condominium offers a rare combination of privacy and modern elegance. The sun-drenched, open-concept main floor seamlessly integrates a sleek kitchen with a spacious living area, framed by expansive windows and patio doors that invite the outdoors in. The upper level is a sanctuary of comfort, featuring an extra-wide staircase, second-floor laundry, and a generous primary suite with a private ensuite. Below, the basement level awaits your vision with high ceilings and large windows, offering incredible potential for added living space. Located minutes from the Bostwick YMCA and major highways, this home delivers a low-maintenance lifestyle without compromising on style or value (id:53015)
Gold Empire Realty Inc.
181 Wellington Street
St. Thomas, Ontario
Where historic charm meets modern comfort. Located near the heart of the Old Courthouse District, this fully renovated gem places you just minutes from downtown, schools, parks, grocery stores, and countless local amenities. From the outside, you'll love the inviting wraparound covered porch, newer steel roof, and private driveway leading directly to the backyard. A brand new fence provides added privacy, perfect for relaxing, entertaining, or letting pets roam freely. Step inside to a thoughtfully designed main floor featuring an open-concept chef's kitchen and living area, plus a separate dining space and convenient half bath. The kitchen is a true standout, boasting Quartz countertops, soft-close cabinetry, and stunning gold accents that tie the space together beautifully. Tucked at the back of the main level is your spacious primary suite, complete with a walk-in closet and a stylish 4-piece bathroom. Upstairs, the original staircase adds warmth and character as it leads you to two oversized bedrooms, each with large closets, a second 4-piece bathroom, and convenient second-floor laundry. This home was stripped to the studs and rebuilt from the ground up, giving you peace of mind with all-new plumbing, electrical, HVAC (furnace & A/C), windows, appliances, and more. Move-in ready and packed with upgrades, 181 Wellington is the perfect blend of timeless character and modern convenience. Don't miss your opportunity to own this beautiful, turnkey home in one of St. Thomas's most walkable and welcoming neighbourhoods. (id:53015)
Oak And Key Real Estate Brokerage
189 Leitch Street
Dutton/dunwich, Ontario
Welcome to this beautifully designed brick and stone bungalow offering exceptional space, style, and comfort. Featuring 3 spacious bedrooms on the main level plus 2 additional bedrooms in the fully finished basement (2022), this home is ideal for families or multi-generational living. The double attached garage and parking for 6 vehicles on the driveway provide rare convenience. Flooded with abundant natural light, the open-concept layout offers breathtaking sunrise and sunset views and seamlessly blends elegance with functionality. The inviting living room showcases a built-in electric fireplace with a recessed TV mount, creating a perfect focal point for relaxation and entertaining. The bright kitchen and bathrooms are finished with granite countertops, complemented by engineered hardwood flooring, gleaming porcelain tile, and high-quality finishes throughout. Enjoy 9-foot ceilings, 8-foot doors, a walk-in pantry, mudroom, and convenient main-floor laundry. The primary bedroom retreat features a walk-in closet and a 4-piece ensuite. Patio doors lead to a large deck, perfect for outdoor enjoyment while overlooking the park. The professionally finished basement includes two generous bedrooms and a luxurious 5-piece full bathroom, offering excellent endless living space. Located in the highly desirable Highland Estate subdivision, this home is steps from parks, walking paths, a recreation centre, shopping, library, and public school-combining peaceful surroundings with everyday convenience.A rare opportunity to own a thoughtfully designed home in an exceptional location. (id:53015)
Keller Williams Lifestyles
Contact me
Resources
About me
Nicole Bartlett, Sales Representative, Coldwell Banker Star Real Estate, Brokerage
© 2023 Nicole Bartlett- All rights reserved | Made with ❤️ by Jet Branding
