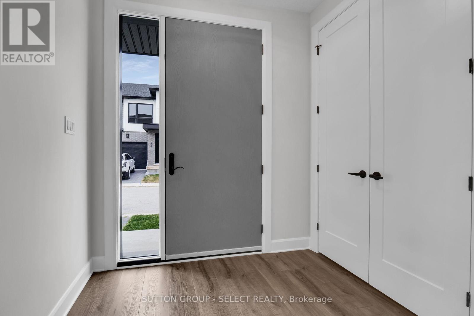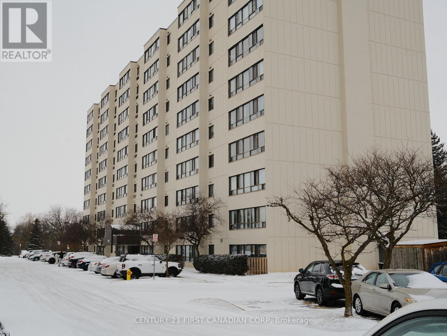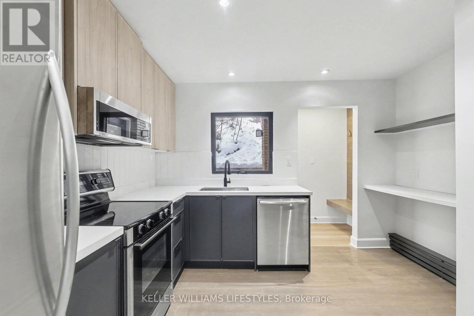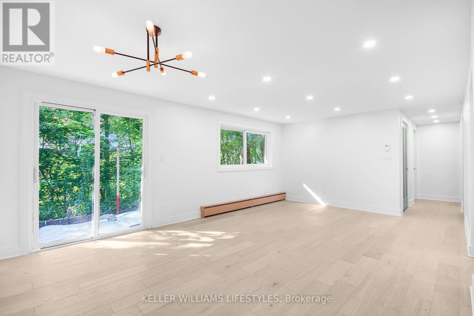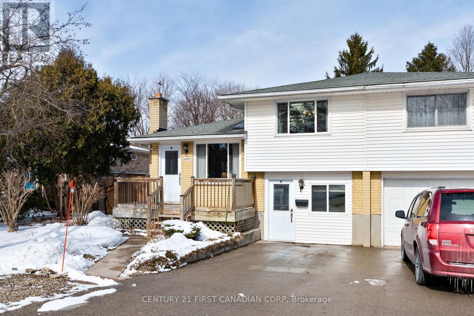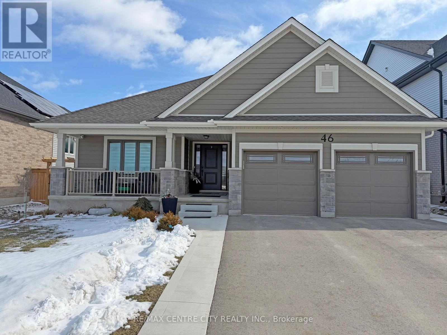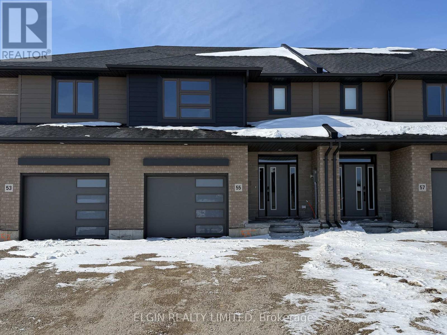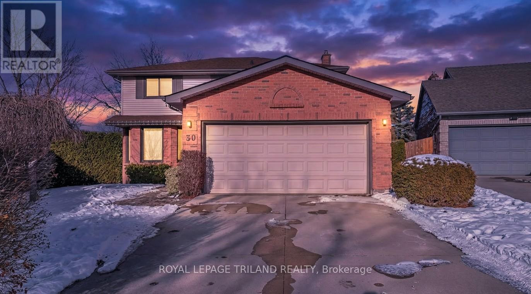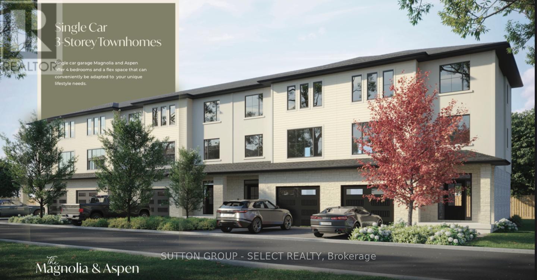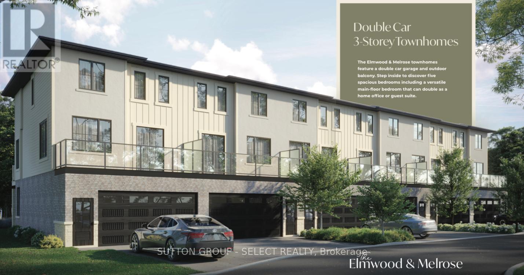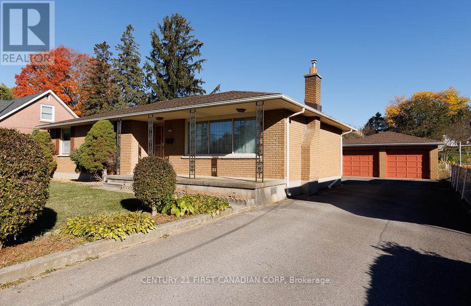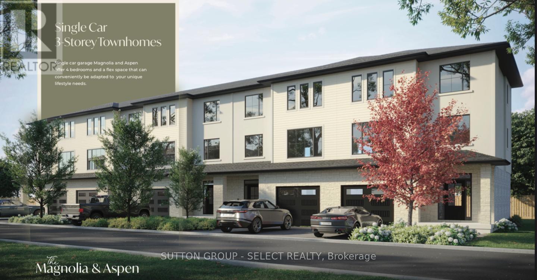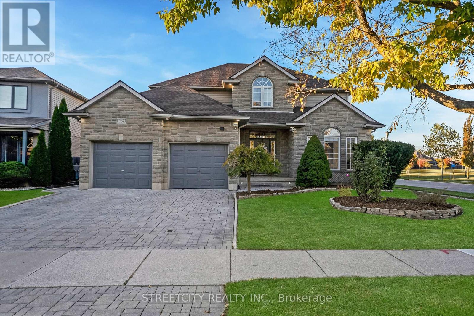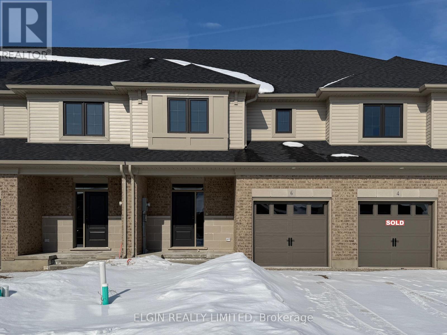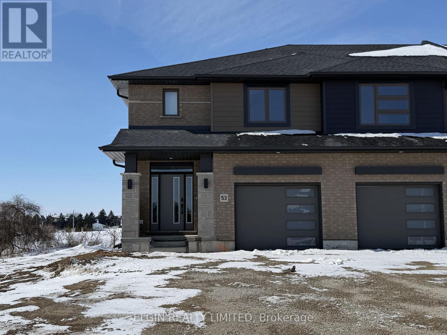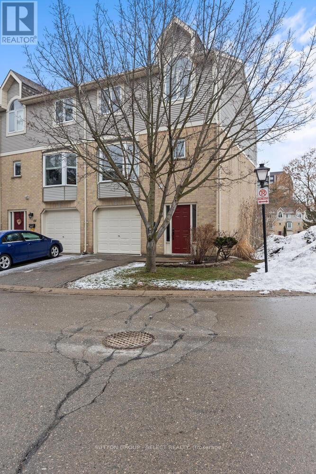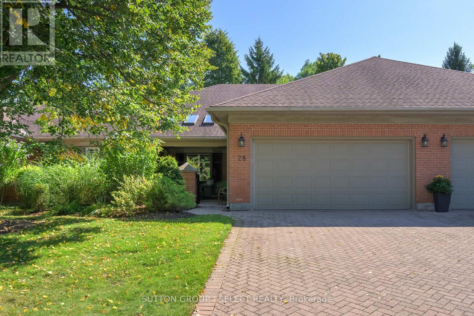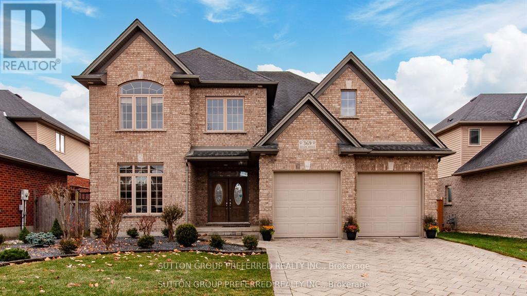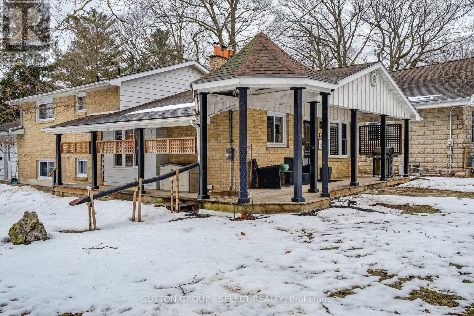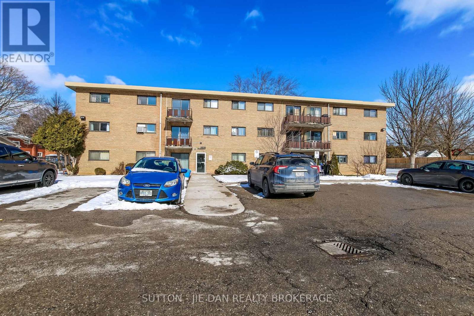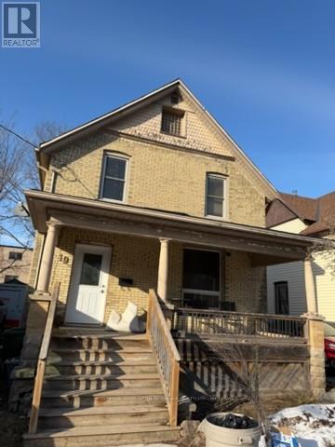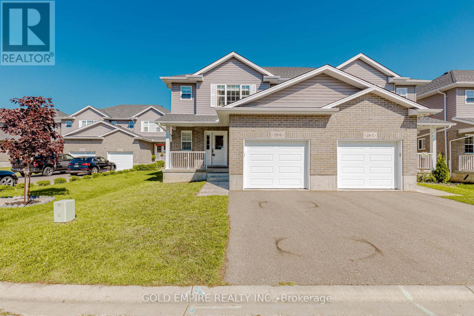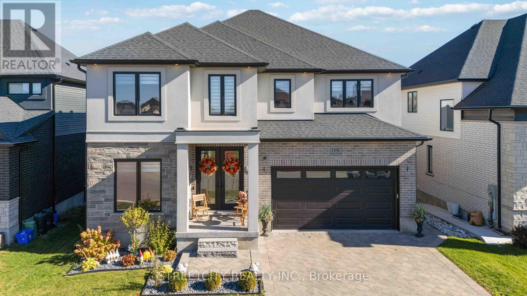Listings
203 - 175 Doan Drive
Middlesex Centre, Ontario
PLEASE SHOW STAGED MODEL HOME UNIT 239!!!! LOCATED just six minutes from London's busting West-end is the hidden gem known as Kilworth. This quaint countryside town is hugged by the Thames River and surrounded from Nature's outdoor wonderland that begs to be explored. Aura is a collection of two and three storey townhomes with stylish finishes and Modern architectural design. This beautifully appointed 1644 sq ft two storey 3 bedroom open concept vacant land condo is stylish and contemporary in design offering the latest in high style streamline easy living. Beautiful Standard features included are nine foot ceilings on the main with 8 foot interior doors, oak staircase with steel spindles, wide plank stone polymer composite flooring (SPC) throughout the home. 10 Pot lights, modern lighting fixtures. Large great room/ gourmet kitchen features 5 appliances, quartz countertops, a large peninsula and modern design cupboards and vanities. Large Primary bedroom with spa designed ensuite including, glass shower, large vanity with double undermount sinks and quartz countertop. Primary bedroom also features a walk in closet. The unfinished basement awaits your creative design. The exterior features large windows, a deck off the great room. James Hardie siding and brick on the front elevation single pavestone driveway. Virtual tour is of a prior model home. Builder to supply stainless steel appliance package same as in model for all units. Please view digital Brochure on website palumbohomes.ca/aura (id:53015)
Sutton Group - Select Realty
107 - 1600 Adelaide Street N
London North, Ontario
Welcome to this beautifully renovated 1-bedroom plus den unit, ideally located on the main floor at the quiet back of the building. Surrounded by mature trees and greenery, this home offers peaceful views from every window - no sidewalks, just nature and privacy.Completely renovated from top to bottom, everything is brand new - from the doors to the fully updated bathroom and everything in between. The thoughtfully designed open-concept layout is bright and inviting, with large windows that fill the space with natural light.Enjoy a stunning modern kitchen featuring top-end stainless steel appliances, new cabinetry, quality countertops, and stylish finishes. New high-quality flooring runs throughout the unit, complemented by upgraded lighting fixtures and a refreshed ceiling for a clean, contemporary look.The spacious primary bedroom offers a comfortable retreat, while the versatile den is perfect for a home office, guest space, or additional storage. In-suite laundry adds everyday convenience.Located in a well-managed building close to schools, parks, public transit, shopping, restaurants, grocery stores, and more, this property is ideal for first-time buyers, downsizers, or investors.A move-in-ready opportunity you don't want to miss! (id:53015)
Century 21 First Canadian Corp
B - 306 Riverside Drive
London North, Ontario
Freshly renovated and filled with natural light, this bright apartment offers modern finishes and a spacious, functional layout in a prime central location. Conveniently located close to amenities, bus routes, and downtown, this is an ideal home for anyone seeking comfort and accessibility. Inside, you'll find two spacious bedrooms and a 5-piece bathroom featuring a tub and double sinks. The bright living room showcases large windows with treetop views, creating an inviting and airy feel. The stylish kitchen is equipped with stainless steel appliances and complemented by in-suite laundry for added convenience. Patio doors lead to a dedicated outdoor space, perfect for enjoying fresh air. $2,100/month plus hydro & 1/3 gas. (id:53015)
Keller Williams Lifestyles
C - 306 Riverside Drive
London North, Ontario
Recently updated and beautifully maintained, this light-filled apartment combines contemporary style with everyday functionality. Ideally situated in a central location, you'll enjoy easy access to shopping, transit routes, and downtown conveniences.The thoughtfully designed layout features two generous bedrooms and a well-appointed 5-piece bathroom complete with double sinks and a full tub. Expansive windows bring in plenty of natural light, while the living area offers direct access to the outdoors through patio doors with a lower-level walkout.The modern kitchen is finished with stainless steel appliances and clean, updated finishes, and in-suite laundry adds an extra layer of convenience. A perfect opportunity for those seeking a move-in-ready home in a location with plenty of amenities. $2,100 a month plus hydro and 1/3 of gas. (id:53015)
Keller Williams Lifestyles
1099 Byron Baseline Road
London South, Ontario
Rare opportunity to own a 4-level side-split semi-detached home in the highly sought-after neighbourhood of Byron. Ideally located within a short walk to Springbank Park and just minutes from Boler Mountain and Byron Village, offering excellent amenities,shopping, and great schools. This well-maintained home features an updated kitchen with granite countertops and a beautifully renovated bathroom complete with a walk-in shower. The unique multi-level layout provides exceptional flexibility, including the potential for a home-based business with a separate exterior entrance. The lower twol evels offer excellent in-law or secondary unit potential, easily allowing for additional living space or income opportunities. Step outside to enjoy the thoughtfully landscaped gardens, charming pond, patio area, and side deck - perfect for relaxing or entertaining. Parking for up to three vehicles completes this fantastic property. A truly versatile home in one of London's most desirable communities. (id:53015)
Century 21 First Canadian Corp
46 Snowy Owl Trail
Central Elgin, Ontario
Welcome to 46 Snowy Owl Trail, nestled in Eagle Ridge subdivision fronting on to a beautiful naturalization pond, and minutes to a park and walking trails. Feels like country, yet it is close to essential amenities, including schools, shopping centres, senior centres, schools, and hospital, in addition to being quick access to main highways as well as fifteen minutes from the beach in Port Stanley. This modern, meticulously maintained home with insulated double car garage including an EV Charger 240V Outlet, was built in 2024 and is a Net Zero Ready Home and finished top to bottom, inside and out. The rear yard is fully fenced with a large concrete patio with pergola, a hot tub with pergola, landscaped green spaces, and a garden shed. The main level features an open concept design including the great room with an oversized window allowing in an abundance of natural light, and the kitchen boasting quartz countertops and centre island with the dining area overlooking the rear yard accessible through the patio door. The generous sized primary bedroom features a 3pc ensuite bathroom with an upgraded cultured marble shower, and a walk-in closet. The second main floor bedroom is at the front of the house with a picturesque view of the pond and walking trail. The main 3pc bathroom and the laundry room with walk-in pantry off the kitchen complete the main level. The lower level is finished with a cozy family room, two additional bedrooms, one of which includes a walk-in closet, and another 3pc bathroom. 10-foot ceiling in Great Room, Triple Glazed Windows, Upgraded Insulation, Roughed in Gas Line for Gas Stove and Outdoor BBQ, Luxury Plank Flooring....and more. You must see to appreciate! Everything you need is here.... just move in and enjoy! (id:53015)
RE/MAX Centre City Realty Inc.
55 Woodcock Drive
Tillsonburg, Ontario
Freehold interior unit townhome (No Condo Fees) built by Hayhoe Homes offering 4 bedrooms, 3.5 bathrooms, and a single car garage. A welcoming covered porch leads into a spacious foyer and bright open concept main floor featuring 9 foot ceilings, a convenient powder room, and a designer kitchen with quartz countertops and central island that overlooks the dining area and generous great room with fireplace and sliding glass doors to the rear deck. The upper level showcases a spacious primary suite with a walk-in closet and private ensuite with double sinks, soaker tub, and separate shower, along with three additional bedrooms, a full main bathroom, and bedroom level laundry for added convenience. The finished basement extends the living space with a comfortable family room, fourth bedroom, and full bathroom. Quality finishes include luxury vinyl plank flooring as per plan, central air conditioning, HRV, and Tarion New Home Warranty coverage, plus numerous upgrades throughout. Ideally located in the Rolling Meadows community close to shopping, restaurants, parks, trails, and easy highway access. Taxes to be assessed. (id:53015)
Elgin Realty Limited
30 Sloane Crescent
London South, Ontario
Welcome Home Sweet Home to 30 Sloane Crescent in South London, between Westminster and Pond Mills. This Home is ready for a new family to create wonderful memories and is located on a larger pie-shaped lot with a privacy hedge, on a quiet crescent and features a warm kitchen and updated baths with beautiful cabinetry. Additional features include a family room, living room, and dining room on the main floor, large bedrooms, including an oversized Primary bedroom, and a finished lower-level recreation room, plus plenty of storage. (id:53015)
Royal LePage Triland Realty
2 - 233 Upper Queen Street
Thames Centre, Ontario
3 STOREY TOWNHOMES IN A FAMILY COMMUNITY. Welcome to THE OAKS on Upper Queen where nature, community, and modern living come together. Currently BEING BUILT. Nestled in the heart of Thorndale, this collection of spacious parkside vacant land condo townhomes offers the perfect blend of comfort and convenience for growing families. With 4 and 5 bedroom designs and expansive layouts with over 2,000 sqft, these homes are designed to grow with you. These beautiful homes will be Move in Ready with all 5 appliances and garage door opener included. The interiors are adorned with beautiful Vinyl plank flooring on all levels including bedrooms and tile flooring in bathrooms, complemented by stunning quartz countertops in the kitchen and bathrooms. Step outside and enjoy direct access to a sprawling park, complete with baseball diamonds, a dedicated walking path, and endless green space for outdoor adventures. Rooted in community and inspired by nature, The Oaks on Upper Queen is where your family's future begins. Local shops, schools, and essential services are just minutes from home, while London is a short drive away, offering a full range of shopping, dining, and entertainment options. At The Oaks, life here is all about balance. Safe, friendly, and full of opportunity, Thorndale is the perfect place to plant your roots. *** This Home Features 1993 sqft, End Unit, 4 Beds, 2+2 bath, 1 Car Garage, A/C, 6 Appliances and garage door opener are included and installed. note: pictures are from an artist rendering. (id:53015)
Sutton Group - Select Realty
14 - 233 Upper Queen Street
Thames Centre, Ontario
3 STOREY TOWNHOMES IN A FAMILY COMMUNITY. Welcome to THE OAKS on Upper Queen where nature, community, and modern living come together. Currently BEING BUILT. Nestled in the heart of Thorndale, this collection of spacious vacant land condo townhomes offers the perfect blend of comfort and convenience for growing families. With 4 and 5 bedroom designs and expansive layouts with over 2,000 sqft, these homes are designed to grow with you. These beautiful homes will be Move in Ready with all 5 appliances and garage door opener included. The interiors are adorned with beautiful Vinyl plank flooring on all levels including bedrooms and tile flooring in bathrooms, complemented by stunning quartz countertops in the kitchen and bathrooms. Step outside and enjoy direct access to a sprawling park, complete with baseball diamonds, a dedicated walking path, and endless green space for outdoor adventures. Rooted in community and inspired by nature, The Oaks on Upper Queen is where your family's future begins. Local shops, schools, and essential services are just minutes from home, while London is a short drive away, offering a full range of shopping, dining, and entertainment options. At The Oaks, life here is all about balance. Safe, friendly, and full of opportunity, Thorndale is the perfect place to plant your roots. *** This Home Features 2200 sqft (above grade), 4+1 Bedrooms, 4+1 Bath, 2 Car Garage, A/C, 6 Appliances and garage door opener are included and installed. Also includes Finished Basement (an extra 303 sqft that includes a bedroom, family room and 4pc bath) . note: pictures are from an artist rendering. (id:53015)
Sutton Group - Select Realty
1230 Hamilton Road
London East, Ontario
First time offered in almost 50 years! Over 1/3 of an acre in the city! The well cared for home is situated on a massive 66' x 260' deep lot offering privacy and space for gardening and or other hobbies. The oversized 22' x 28' double car garage with 220 volt outlet, also features additional separate storage areas. Enjoy the summers on the full length front covered verandah, or the custom built covered oversized rear concrete patio. Inside you will find original hardwood flooring throughout the main level. The finished lower level comes with a large second kitchen, huge family room featuring a gas insert fireplace and bar area. Full bath and extra large cold room! This lower level is ideal for converting into a separate in-law suite or apartment if desired with separate entrance. Furnace, A/C and hot water tank replaced in 2022. Visit this one of a kind property that offers country style living yet within the city and all the amenities! This solid home is ready for you to make it your own. (id:53015)
Century 21 First Canadian Corp
4 - 233 Upper Queen Street
Thames Centre, Ontario
3 STOREY TOWNHOMES IN A FAMILY COMMUNITY. Welcome to THE OAKS on Upper Queen where nature, community, and modern living come together. Currently BEING BUILT. Nestled in the heart of Thorndale, this collection of spacious vacant land condo townhomes offers the perfect blend of comfort and convenience for growing families. With 4 and 5 bedroom designs and expansive layouts with over 2,000 sqft, these homes are designed to grow with you. These beautiful homes will be Move in Ready with all 5 appliances and garage door opener included. The interiors are adorned with beautiful Vinyl plank flooring on all levels including bedrooms and tile flooring in bathrooms, complemented by stunning quartz countertops in the kitchen and bathrooms. Step outside and enjoy direct access to a sprawling park, complete with baseball diamonds, a dedicated walking path, and endless green space for outdoor adventures. Rooted in community and inspired by nature, The Oaks on Upper Queen is where your family's future begins. Local shops, schools, and essential services are just minutes from home, while London is a short drive away, offering a full range of shopping, dining, and entertainment options. At The Oaks, life here is all about balance. Safe, friendly, and full of opportunity, Thorndale is the perfect place to plant your roots. *** This Home Features 2005 sqft, 4 Beds, 2+2 bath, 1 Car Garage, A/C, 6 appliances, garage door opener. note: pictures are from an artist rendering. (id:53015)
Sutton Group - Select Realty
328 Plane Tree Drive
London North, Ontario
Welcome to 328 Plane Tree Drive, a gorgeous updated two-storey family home on a premium lot in desirable North London. This spacious home features 4+1 bedrooms, 3.5 bathrooms, and a bright, open layout perfect for modern family living. Enjoy a newly renovated kitchen with sleek cabinetry, newer countertop stainless steel appliances, and a large eating area with patio doors leading to a fully fenced backyard. The main floor also offers newer tile flooring, family area / dining and living rooms, fresh paint, beautiful fireplace, and main floor laundry for added convenience. Upstairs, the newly renovated bathrooms showcase contemporary finishes and a spa-like feel. The lower level includes a second kitchen, an additional bedroom, full bathroom, and a large rec room with a second beautiful stone wall fireplace - the basement is ideal for extended family or an in-law suite setup. Located steps from Plane Tree Park, soccer fields, walking trails, and minutes to Masonville Mall, St. Catherine of Sienna public school, Western University, Lucas Secondary, and Masonville Public School. This home combines style, function, and a fantastic location - a truly move-in-ready home in one of London's most sought-after neighborhoods! (id:53015)
Streetcity Realty Inc.
6 Canary Street
Tillsonburg, Ontario
Move-in Ready! Freehold (No Condo Fees) town interior unit crafted by Hayhoe Homes offers 3 bedrooms, 2.5 bathrooms, and a single car garage. The inviting entrance features a covered porch and spacious foyer that leads to the open concept main floor with 9' ceilings, powder room, and designer kitchen showcasing quartz countertops, an island and pantry, opening to the large great room with sliding glass doors for access to the rear deck. Upstairs, the primary suite includes a large walk-in closet and private 3-piece ensuite with a walk-in shower, along with two additional bedrooms, a 4-piece main bathroom, and convenient bedroom-level laundry. The unfinished basement provides excellent development potential for a future family room and bathroom. Additional highlights include luxury vinyl plank flooring (as per plan), Tarion New Home Warranty, central air conditioning & HRV, plus many upgraded features throughout. Located in the Northcrest Estates community, just minutes from shopping, restaurants, parks, trails, and highway access. Taxes to be assessed. (id:53015)
Elgin Realty Limited
53 Woodcock Drive
Tillsonburg, Ontario
Freehold end unit townhome (No Condo Fees) built by Hayhoe Homes offering 4 bedrooms, 3.5 bathrooms, and a single car garage. A welcoming covered porch leads into a spacious foyer and bright open concept main floor featuring 9 foot ceilings, a convenient powder room, and a designer kitchen with quartz countertops and central island that overlooks the dining area and generous great room with fireplace and sliding glass doors to the rear deck. The upper level showcases a spacious primary suite with a walk-in closet and private ensuite with double sinks, soaker tub, and separate shower, along with three additional bedrooms, a full main bathroom, and bedroom level laundry for added convenience. The finished basement extends the living space with a comfortable family room, fourth bedroom, and full bathroom. Quality finishes include luxury vinyl plank flooring as per plan, central air conditioning, HRV, and Tarion New Home Warranty coverage, plus numerous upgrades throughout. Ideally located in the Rolling Meadows community close to shopping, restaurants, parks, trails, and easy highway access. Taxes to be assessed. (id:53015)
Elgin Realty Limited
43 - 9 Ailsa Place
London South, Ontario
The property at #43-9 Ailsa Place is nestled within the tranquil Ailsa Meadows complex, beautifully situated beside the Thames River and surrounded by mature greenery. This home offers a peaceful retreat with convenient access to nearby nature trails and essential amenities. Inside, the spacious living room features a cozy gas fireplace and walkout to the upper deck, perfect for relaxing or entertaining. The Bright, well-appointed kitchen includes ample cabinetry and an inviting dinette area. The home boasts three generous bedrooms, including a primary suite complex with a double closet and private ensuite. Recent updates, such as a newer furnace and central air system, add comfort and value to this charming property. (id:53015)
Sutton Group - Select Realty
28 - 40 Quinella Drive
London South, Ontario
This beautifully maintained condo, Unit 28, delivers the perfect blend of comfort, convenience, and low-maintenance living. Nestled in a quiet, well-kept community, its an ideal choice for first-time buyers, downsizers, or anyone seeking a stress-free lifestyle with style. Step inside to a bright and functional layout designed for easy living. The main floor features a welcoming living room with oversized windows, a spacious kitchen with an induction stove, plenty of cabinetry, and a dining area that opens out to your private patio, perfect for morning coffee or evening BBQs. As well, there are two generous bedrooms, including a Primary with walk-in closet and ensuite, and a full bath which provides plenty of room for family or guests. The finished lower level adds versatility with a cozy family room, home office, or guest suite complete with another full bathroom. The standout feature? A private courtyard terrace-your own retreat for entertaining, relaxing afternoons, or evenings around a fire. Plus, residents enjoy access to an on-site pool, making summer feel like a permanent vacation. With new updates in 2024 including furnace, electrical, appliances and laundry, this home offers both comfort and peace of mind. All of this, just minutes from schools, shopping, parks, transit, and highway access, putting everything you need right at your doorstep. Don't miss the opportunity to make this inviting property your next home! (id:53015)
Sutton Group - Select Realty
369 Skyline Avenue
London North, Ontario
Ground to ceiling big windows give the beautiful sunlight to brighten your day . you will also appreciate the warmth and charm of hardwood flooring on the main level upper level hallway has hardwood and elegant overlook to the family room below. Upper level offers an expansive primary bedroom with tray ceiling and 5-piece spa ensuite, walk-in closet, rest of the bedrooms are all good size make a great living space for the family Finished basement includes a large recreation/family area and a huge gym space, perfect for entertainment and wellness. A beautifully designed, luxury home with exceptional layout and premium model-home details throughout. Total sq. Ft 3937of living finish space (id:53015)
Sutton Group Preferred Realty Inc.
45 Upper Avenue
London North, Ontario
Welcome to 45 Upper Avenue, an elegant residence tucked into one of London, Ontario's most desirable, established neighbourhoods, where mature trees, quiet streets, and timeless charm set the tone for elevated living. This beautifully appointed 4+1 bedroom, 3-bathroom home offers exceptional versatility, highlighted by a luxurious, fully self-contained one-bedroom granny suite-perfect for multigenerational families, guests, or a potential income-generating opportunity. Inside, the home blends comfort and sophistication with bright, open living spaces and thoughtful updates throughout. Step outside and enjoy the convenience of being moments from top-rated schools, shopping, vibrant dining, scenic parks, and effortless transit connections. With its refined curb appeal, flexible layout, and prime central location, this property delivers a rare combination of lifestyle, convenience, and long-term value. Relax in the fully fenced back yard and enjoy the firepit or hot tub as you strive to live simply and get all you can out of life. The neighbourhood hosts annual bbq's and other events which provide a warm community feel. (id:53015)
Sutton Group - Select Realty
118 Timberwalk Trail
Middlesex Centre, Ontario
BONUS* Currently offering $55,000 to $75,000 CREDIT on available lots and $15,000 towards appliances (or upgrades on a new build) ! Welcome to The Tara by Saratoga Homes, a beautifully designed 2,537 sq. ft. modern two-storey home with a sleek brick and stucco exterior. The main floor offers a bright and open layout, ideal for both family living and entertaining. The spacious kitchen, dinette, and great room flow together seamlessly, anchored by a cozy gas fireplace. A flexible space on this level can be used as a study, dining room, or living room tailored to your needs. Additionally, the large laundry/mud room off the garage entrance adds a practical touch, providing ample storage and organization space.Upstairs, you'll find four generously sized bedrooms, including a bathroom that adds both convenience and privacy for family members or guests. The thoughtful layout of the second floor ensures comfort and functionality for everyone.The Tara perfectly balances modern design and family-friendly features, making it the ideal home for today's lifestyle. (id:53015)
Sutton Group - Select Realty
314 - 1830 Dumont Street
London East, Ontario
Excellent value for starter or investment! 550 SqFt one bedroom unit located with easy access to Hwy 401 with all convenience around including Argyle Mall and schools! Generously sized one bedroom, one bathroom apartment located on the third floor. Bright and airy layout featuring a spacious living room perfect for relaxing or entertaining. Separate dining area ideal for family meals or hosting guests. Well-proportioned bedroom with ample closet space. Updated 4-piece bathroom with modern finishes. Private balcony to enjoy fresh air and outdoor space. Enjoy the view of the trees at balcony! Secure building with controlled entry for added peace of mind.Walking distance to Argyle Mall and close to schools, shopping, restaurants, transit. Condo fees conveniently include heat, hydro, and water. An excellent opportunity for first-time buyers, downsizers, or savvy investors! Hurry! (id:53015)
Sutton - Jie Dan Realty Brokerage
19 Elysian Street W
St. Thomas, Ontario
Solid brick century home with detached garage and fenced yard in quiet northwest part of St.Thomas.Unspoiled chestnut trim on main floor.Updated furnace,central air,water treatment and water heater on contract with reliance.Private parking. (id:53015)
Universal Corporation Of Canada (Realty) Ltd.
6 - 28 Minler Street
Ingersoll, Ontario
Almost like new 1588 sq ft semi detached home. A fresh modern space with vinyl flooring throughout. Main floor includes a spacious foyer with front closet, 2pc bath, the open plan great room serves as both a family zone and a place for entertaining with an electric fireplace. Fall in love with the fresh white kitchen cabinetry with undermount lighting, island and beautiful granite countertops! Stainless steel fridge, stove, OTR microwave. LED pot lights throughout, patio doors leading to the 15 x15 feet Deck and an oversized fully fences back yard. On the second floor you'll find two 4pc bathroom and 3 spacious bedrooms. The Primary bedroom includes a walk in closet and 4pc ensuite. The lower level has development potential for a family room for added space. Other bonuses include a cold room, laundry with Washer/Dryer included, rough-in for bathroom and utility closet. Single car garage with auto door opener. Located next to Westfield Park , tennis courts & Curling club, less than 2 min drive to HWY 401 and all amenities. Don't miss this opportunity. (id:53015)
Gold Empire Realty Inc.
1391 Medway Park Drive
London North, Ontario
Over 3,860 Sq. Ft. of Finished Living Space | Refined Living in North London Impeccably maintained and radiating timeless elegance, this exceptional 4+1 bedroom, 5-bathroom residence delivers an elevated lifestyle in one of North London's most sought-after communities. Perfectly positioned on a premium lot backing onto tranquil green space and a picturesque ravine, this property offers rare privacy paired with breathtaking natural views. From the moment you enter, the pride of ownership is undeniable. The interiors are pristine-sophisticated yet warmly inviting-showcasing elegant finishes, generous principal rooms, and a thoughtfully designed layout that blends everyday comfort with effortless entertaining. Expansive windows flood the open-concept main floor with natural light, enhancing the home's graceful flow and refined character. Upstairs, spacious bedrooms and beautifully appointed bathrooms provide luxurious comfort for the entire family. The fully finished lower level expands your living space with a versatile fifth bedroom, full bathroom, and a flexible recreation area-ideal for guests, teens, or a private retreat. Step outside to your secluded deck and unwind while overlooking the serene ravine setting-perfect for peaceful mornings and relaxed evenings surrounded by nature. Ideally located near top-rated schools, Western University, leading hospitals, premier shopping, fine dining, and scenic walking trails, this home represents the very best of North London living-elegant, private, and exceptionally comfortable. Click the multimedia link for the full property video tour, 3D virtual walkthrough, detailed floor plans, and additional photography. (id:53015)
Streetcity Realty Inc.
Contact me
Resources
About me
Nicole Bartlett, Sales Representative, Coldwell Banker Star Real Estate, Brokerage
© 2023 Nicole Bartlett- All rights reserved | Made with ❤️ by Jet Branding
