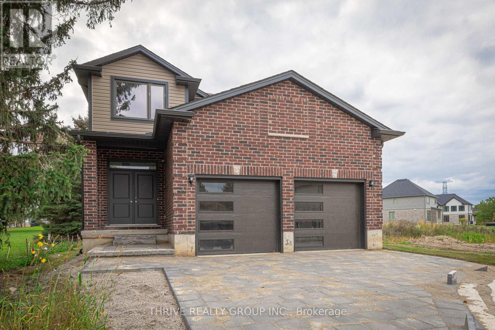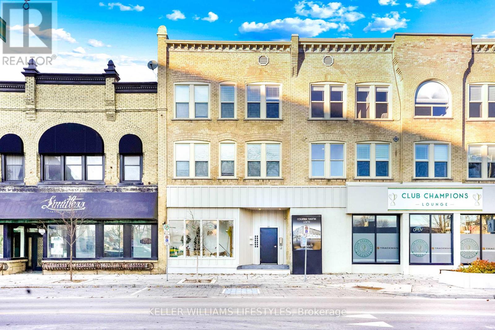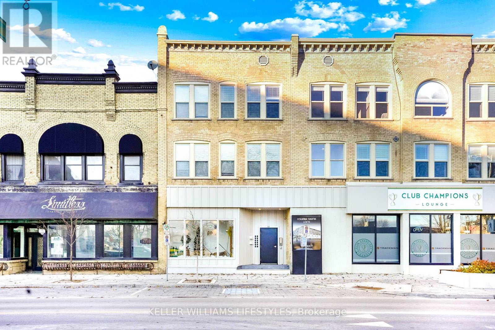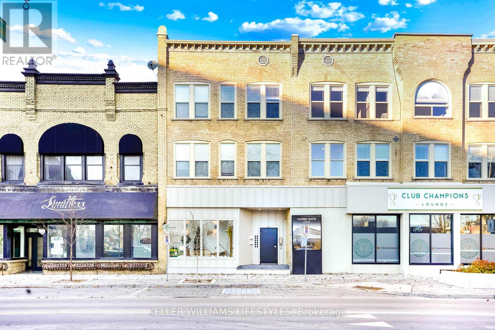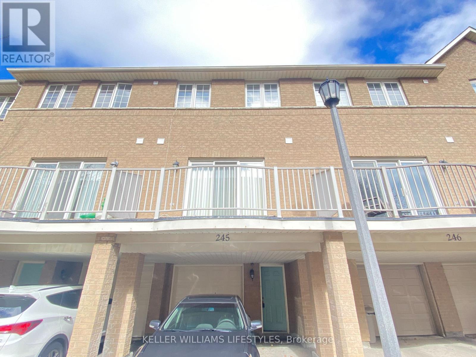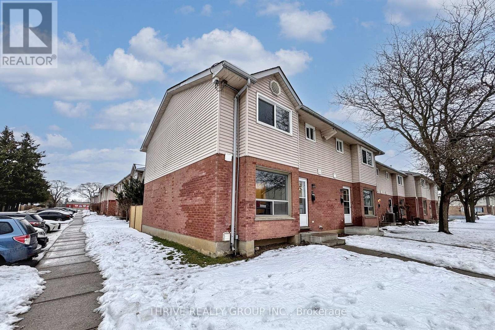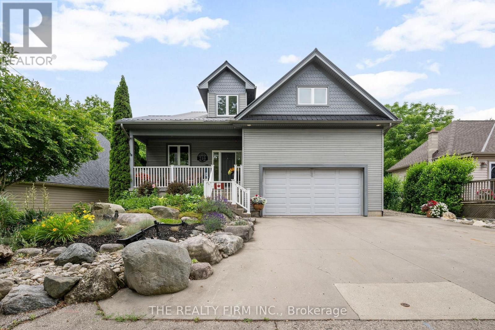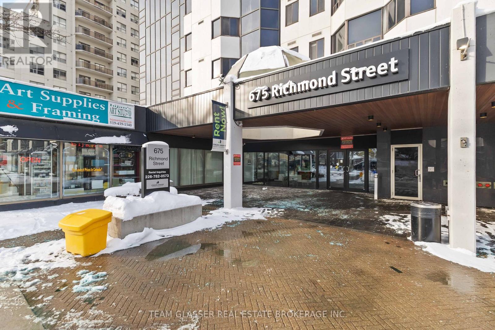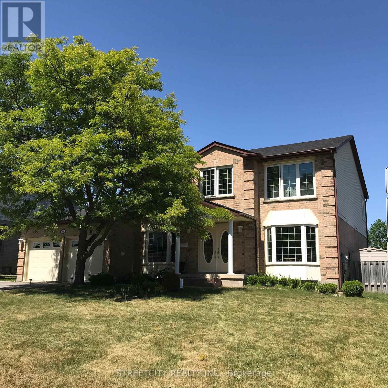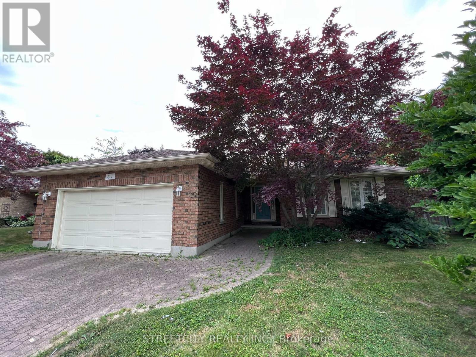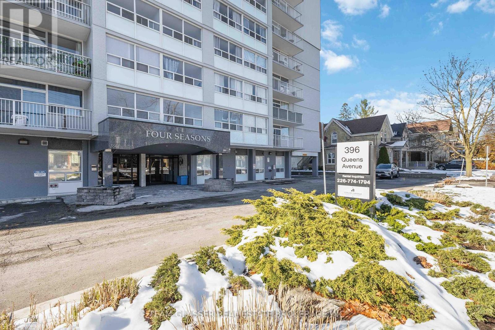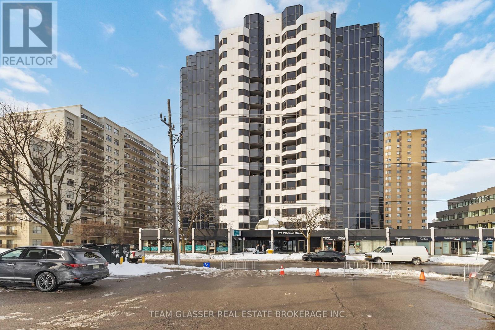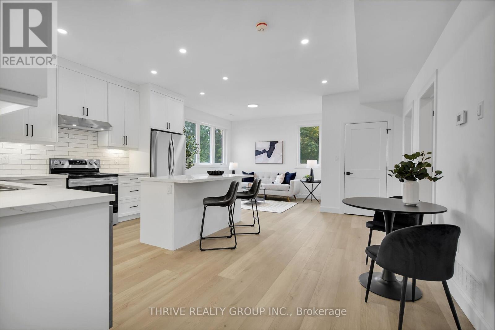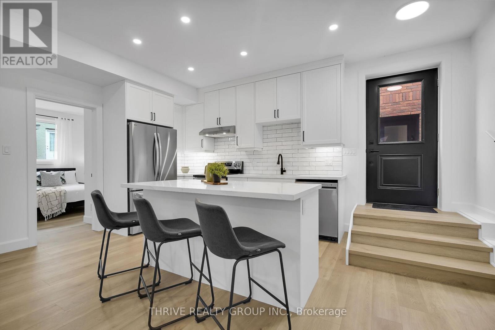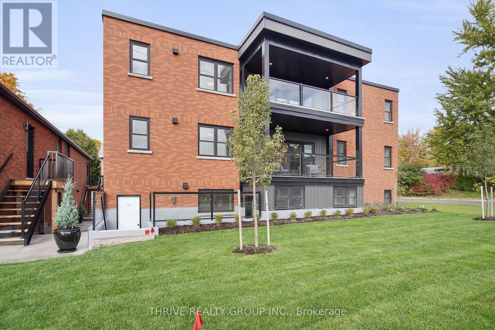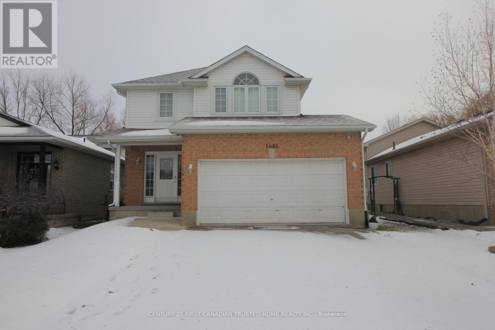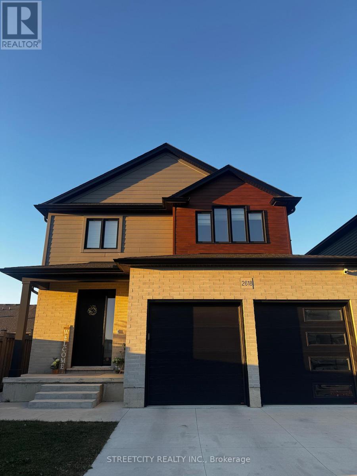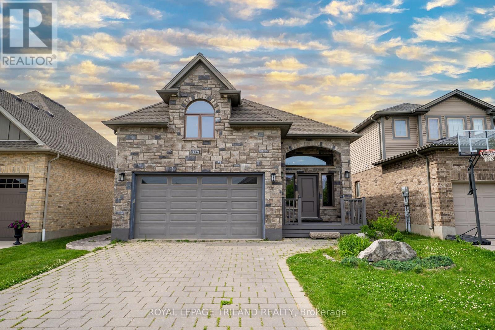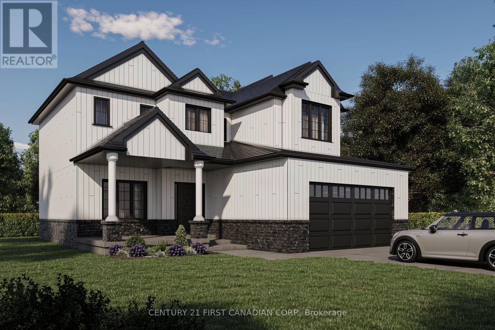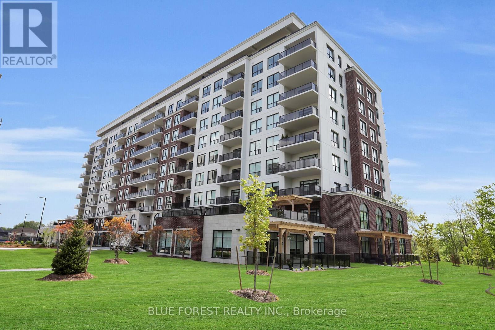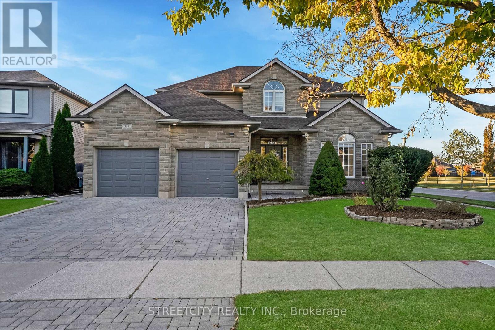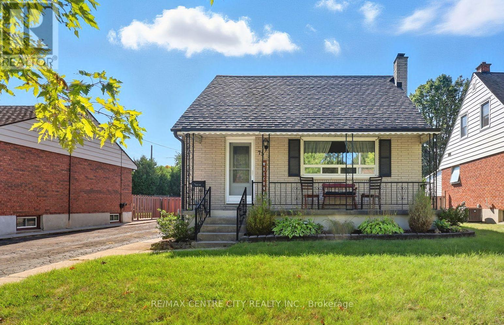Listings
3465 Oriole Circle E
London South, Ontario
Welcome to this NEW beautifully upgraded two-storey home located in the highly sought-after Old Victoria on the Thames neighbourhood. Offering 2,331 square feet of living space and four spacious bedrooms, this residence provides plenty of room for a growing family. The upper level features hard surface flooring throughout, a vaulted ceiling in the primary bedroom, as well as a walk-in closet and private ensuite. On the main floor, you'll find hardwood flooring and tile in all wet areas, adding style and function to the open-concept living and dining areas. The gourmet kitchen is finished with granite countertops and high-end details, making it a perfect space to cook and entertain. A main floor den with a cheater door to a full three-piece bathroom offers flexibility for guests or a home office. Additional highlights include a 20 x 20 double car garage and convenient main floor laundry. Situated just minutes from the Thames River, natural ravine, and walking trails, this home is also only 14 minutes from Fanshawe College, 10 minutes from Victoria Hospital, and 20 minutes from Western University. With more lots and plans available, this is an incredible opportunity to enjoy both comfort and convenience in one of Londons most desirable communities. (id:53015)
Thrive Realty Group Inc.
Anchor Realty
10 - 537 Talbot Street
St. Thomas, Ontario
Welcome to Unit 10, a fully furnished 1-bedroom suite offering premium, all-inclusive living in a modern loft-style building located in the heart of downtown St. Thomas. Thoughtfully designed for comfort and convenience, this spacious unit features a contemporary open-concept layout, ensuite laundry, and stylish furnishings throughout, creating a true turnkey rental opportunity ideal for professionals, corporate tenants, or those seeking a high-end, move-in-ready home.This suite is fully equipped with modern furniture, smart TV, complete kitchenware, linens, and décor - simply bring your suitcase. Rent includes all utilities and high-speed internet, along with central air conditioning, efficient electric induction heating, and a private hot water tank for added comfort and reliability. The building offers a unique lifestyle setting with a commercial golf store and indoor golf simulator located on the main floor, and is walkable to shops, restaurants, parks, and transit. Unit 10 is one of several luxury furnished suites available in the building, with additional 2-bedroom units currently offered at varying price points. Parking may be available for an additional monthly fee. A rare opportunity for fully furnished, all-inclusive living in a prime downtown St. Thomas location. (id:53015)
Keller Williams Lifestyles
5 - 537 Talbot Street
St. Thomas, Ontario
Welcome to Unit 5, a fully furnished 2-bedroom suite offering premium, all-inclusive living in a modern loft-style building located in the heart of downtown St. Thomas. Thoughtfully designed for comfort and convenience, this spacious unit features a contemporary open-concept layout, ensuite laundry, and stylish furnishings throughout, creating a true turnkey rental opportunity ideal for professionals, corporate tenants, or those seeking a high-end, move-in-ready home.This suite is fully equipped with modern furniture, smart TV, complete kitchenware, linens, and décor - simply bring your suitcase. Rent includes all utilities and high-speed internet, along with central air conditioning, efficient electric induction heating, and a private hot water tank for added comfort and reliability. The building offers a unique lifestyle setting with a commercial golf store and indoor golf simulator located on the main floor, and is walkable to shops, restaurants, parks, and transit. Unit 5 is one of several luxury furnished suites available in the building, with additional 1-bedroom and 2-bedroom units currently offered at varying price points. Parking may be available for an additional monthly fee. A rare opportunity for fully furnished, all-inclusive living in a prime downtown St. Thomas location. (id:53015)
Keller Williams Lifestyles
4 - 537 Talbot Street
St. Thomas, Ontario
Welcome to Unit 4, a fully furnished 2-bedroom suite offering premium, all-inclusive living in a modern loft-style building located in the heart of downtown St. Thomas. Thoughtfully designed for comfort and convenience, this spacious unit features a contemporary open-concept layout, ensuite laundry, and stylish furnishings throughout, creating a true turnkey rental opportunity ideal for professionals, corporate tenants, or those seeking a high-end, move-in-ready home.This suite is fully equipped with modern furniture, smart TV, complete kitchenware, linens, and décor - simply bring your suitcase. Rent includes all utilities and high-speed internet, along with air conditioning, efficient electric heating, and a private hot water tank for added comfort and reliability. The building offers a unique lifestyle setting with a commercial golf store and indoor golf simulator located on the main floor, and is walkable to shops, restaurants, parks, and transit. Unit 4 is one of several luxury furnished suites available in the building, with additional 1-bedroom and 2-bedroom units currently offered at varying price points. Parking may be available for an additional monthly fee. A rare opportunity for fully furnished, all-inclusive living in a prime downtown St. Thomas location. (id:53015)
Keller Williams Lifestyles
245 - 23 Observatory Lane
Richmond Hill, Ontario
Ready to move in. Ideal location at Yonge & Observatory Ln in Richmond Hill. Large over 1400 sq ft condo townhouse with 3 spacious, bright bedrooms & 3 bathrooms, 9 ft ceilings. Both bathrooms with bathtubs, master bedroom with walk-in closet. Large open concept living, dining, breakfast rooms. Updated kitchen with new quartz countertop has breakfast area, new sink, sensor activated faucet. Strip light under counters. Newer fridge, dishwasher. Spacious balcony. Master bedroom has new vanity. All new light fixtures in the property including contemporary energy saving pot lights. Laundry features newer washer machine. Private garage and driveway, space for 2 vehicles. Visitor parking. Snow removal from the road and grass cutting maintained by property management are included in rent. Steps to Yonge buses, groceries, David Dunlap Observatory Park, multiple shopping plazas, parks, Hillcrest mall, community centre, restaurants, Go station, schools, & more. Close to highways. (id:53015)
Keller Williams Lifestyles
52 - 595 Third Street
London East, Ontario
Bright and spacious 3-bedroom end-unit condo townhome available for lease. This two-storey home offers a large kitchen, open living and dining areas, and a finished lower-level family room with a large window. Features include forced-air gas heating, one parking space, and a fully fenced backyard. Ideally located within walking distance to Fanshawe College and close to transit, shopping, and daily amenities. The upper level includes three generously sized bedrooms and a full 4-piece bathroom, while the main floor offers a convenient 2-piece bathroom. Tenant responsible for utilities. Property is currently being cleaned; photos may not reflect final condition. (id:53015)
Thrive Realty Group Inc.
210 Cornell Drive E
Central Elgin, Ontario
Located in the highly desirable Orchard Beach neighbourhood of Port Stanley, this custom-built home offers a rare blend of elegance, comfort, and panoramic views. Perched above the village, the property overlooks the village and Lake Erie, providing a peaceful and scenic backdrop from multiple vantage points. Ideally situated, it's just a short 5-minute walk to Little Beach and only 7 minutes to the vibrant village core filled with shops, restaurants, and local charm. The beautifully landscaped exterior features a covered front porch, double garage, and concrete driveway, creating an impressive welcome. Inside, the foyer opens into a bright, open-concept main level with soaring ceilings and large windows that fill the space with natural light. The kitchen, dining, and living areas flow seamlessly and include a gas fireplace-perfect for entertaining or everyday living. A cozy family room nearby offers a quiet space to relax and opens to a partially covered deck with spectacular lake views, ideal for outdoor dining or summer evenings. The second floor offers two generous bedrooms and a full bath, while the third floor is dedicated to a private primary suite featuring a walk-in closet, 3-piece ensuite, and sitting area with access to a balcony-your own private retreat. The lower main level includeds a laundry room & 2-piece bath. The basement has an additional bedroom, 3-piece bathroom, workshop with garage walk-up, and a family room that opens to a backyard oasis with river rock landscaping, fire pit, and lake views. With potential for multigenerational living or Airbnb income, this exceptional home offers luxury, function, and an unbeatable location. (id:53015)
The Realty Firm Inc.
504 - 675 Richmond Street
London East, Ontario
Welcome to refined urban living at 675 Richmond Street, where space, comfort, and convenience come together in one of Downtown London's most sought after rental buildings. This incredibly spacious 1+den suite is ideal for working professionals, couples, or small families seeking a modern home base with thoughtful amenities and a polished atmosphere. The unit features bright, open living areas, hard surface flooring throughout, and a contemporary kitchen complete with stainless steel appliances, dishwasher, over-the-range microwave, and in-suite laundry-designed for both everyday efficiency and effortless entertaining. A well-proportioned bedroom and usable den space provide flexibility for a home office, growing families, or a guest room. Residents enjoy access to a recently renovated lobby and common areas along with a state-of-the-art fitness facility with Peloton bikes, creating a well-rounded living experience beyond the suite itself. Ideally located at Richmond Street and Mill Street, the building sits just steps from Downtown London's best restaurants, grocery stores, boutiques, parks, and river pathways, all while remaining well-connected to major transit routes and arterial roads. Whether commuting to work, enjoying weekend walks along the Thames, or dining out nearby, this location supports a balanced, professional lifestyle. This is downtown living done right with a quality building, a spacious layout, and a tremendous location. (id:53015)
Team Glasser Real Estate Brokerage Inc.
66 St Bees Close
London North, Ontario
Located in the best spot of north London, minutes away from Western University (UWO),Masonville Mall, and University Hospital. 4+1 bedrooms, 4 full bathrooms, and a 2 car garage. Well maintained kitchen and appliances, hardwood floor on first and second floor, maintenance free composite deck, good condition of furnace and air conditioner. (id:53015)
Initia Real Estate (Ontario) Ltd
37 Jennifer Road
London North, Ontario
Bungalow for sale! Quiet area large ranch home in North London, 3+2 bedrooms,3 full bathrooms, 2-car Garage, Big and bright living room, and fully finished basement. The property hardwood flooring throughout living, dining, & family rooms. Open concept for the Kitchen and the family room with gas fireplace. The master bedroom offers a walk-in closet & 4pcs en-suite bath. Convenient main floor laundry. The lower level has a huge family room, 2 bedrooms,2 spare rooms, and storage room. Furnace, A/C, windows, gas fireplace had been updated 5 years ago. Best for new comer, retired people, Western university students or children for Jack Chambers Elementary school. (id:53015)
Initia Real Estate (Ontario) Ltd
102 - 396 Queens Avenue
London East, Ontario
Welcome to Four Seasons at 396 Queens Avenue, where modern comfort meets downtown convenience. This spacious 2-bedroom suite is designed with contemporary finishes throughout, featuring hard-surface flooring, a renovated kitchen with stainless steel appliances, ceramic backsplash, and sleek cabinetry, along with 2 updated full bathrooms that bring a fresh, polished feel to the space. Large windows add natural light tons of natural light to your everyday routine. Residents enjoy access to practical on-site amenities, including laundry facilities and a well-equipped fitness centre, making it easy to stay active and organized without leaving home. Ideally located in Central London, the building offers quick access to Richmond Street, Adelaide Street, major transit routes, and is only minutes from the downtown core. Both Western University and Fanshawe College are less than a 10-minute commute, making this an appealing choice for students and young professionals. With Victoria Park, scenic Thames River trails, restaurants, shopping, and entertainment all close by, Four Seasons places you right in the centre of one of London's most connected and convenient neighbourhoods. Units like this downtown are rarely available. Book your private tour today and experience life at 396 Queens Avenue. (id:53015)
Team Glasser Real Estate Brokerage Inc.
1202 - 675 Richmond Street
London East, Ontario
Welcome to refined urban living at 675 Richmond Street, where space, comfort, and convenience come together in one of Downtown London's most sought after rental buildings. This incredibly spacious 3-bedroom suite is ideal for working professionals, couples, or small families seeking a modern home base with thoughtful amenities and a polished atmosphere. The unit features bright, open living areas, hard surface flooring throughout, and a contemporary kitchen complete with stainless steel appliances, dishwasher, over-the-range microwave, and in-suite laundry-designed for both everyday efficiency and effortless entertaining. Well-proportioned bedrooms provide flexibility for growing families, a home office, or a guest room, while the balcony extends your living space and offers a quiet place to unwind. Residents enjoy access to a recently renovated lobby and common areas along with a state-of-the-art fitness facility with Peloton bikes, creating a well-rounded living experience beyond the suite itself. Ideally located at Richmond Street and Mill Street, the building sits just steps from Downtown London's best restaurants, grocery stores, boutiques, parks, and river pathways, all while remaining well-connected to major transit routes and arterial roads. Whether commuting to work, enjoying weekend walks along the Thames, or dining out nearby, this location supports a balanced, professional lifestyle. This is downtown living done right with a quality building, a spacious layout, and a tremendous location. (id:53015)
Team Glasser Real Estate Brokerage Inc.
1 - 74b Church Street
Stratford, Ontario
This 2 bedroom, 1 full bath, stunning residence offers the best of Stratford living-affordable, elegant, and perfectly positioned to enjoy all the attractions the area has to offer. Whether you're a professional, retiree, or someone who has simply fallen in love with Stratford, this residence is an absolute must-see! Nestled in an A+ location, this stunning second floor, 1-level apartment residence is perfect for those seeking a low-maintenance lifestyle without compromising on style and convenience. Located in a newly built 4-plex, this home offers both comfort and modern living, with exclusive parking and a prime location that's hard to beat-only 40 minutes to Kitchener or London. Contact us today to learn more about immediate occupancy and how to put yourself into an ideal position to purchase later. (id:53015)
Thrive Realty Group Inc.
4 - 74b Church Street
Stratford, Ontario
This 2 bedroom, 1 full bath, stunning residence offers the best of Stratford living-affordable, elegant, and perfectly positioned to enjoy all the attractions the area has to offer. Whether you're a professional, retiree, or someone who has simply fallen in love with Stratford, this residence is an absolute must-see! Nestled in an A+ location, this stunning ground floor, 1-level apartment residence is perfect for those seeking a low-maintenance lifestyle without compromising on style and convenience. Located in a newly built 4-plex, this home offers both comfort and modern living, with exclusive parking and a prime location that's hard to beat-only 40 minutes to Kitchener or London. Contact us today to learn more about immediate occupancy and how to put yourself into an ideal position to purchase later. (id:53015)
Thrive Realty Group Inc.
2 - 74a Church Street
Stratford, Ontario
This 2 bedroom, 2 full bath, stunning condo offers the best of Stratford living affordable, elegant, and perfectly positioned to enjoy all the attractions the area has to offer. Whether you're a professional, retiree, or someone who has simply fallen in love with Stratford, this condo is an absolute must-see! Nestled in an A+ location, this stunning 1-level apartment condo is perfect for those seeking a low-maintenance lifestyle without compromising on style and convenience. Located in a newly refurbished 3-plex, this home offers both comfort and modern living, with exclusive parking and a prime location that's hard to beat. Only 40 minutes to London or Kitchener! Contact us today to learn more about our Pick Your Perk program, a flexible incentive offering up to $30,000 in value! (id:53015)
Thrive Realty Group Inc.
3 - 74a Church Street
Stratford, Ontario
This 2 bedroom, 2 full bath, stunning condo offers the best of Stratford living affordable, elegant, and perfectly positioned to enjoy all the attractions the area has to offer. Whether you're a professional, retiree, or someone who has simply fallen in love with Stratford, this condo is an absolute must-see! Nestled in an A+ location, this stunning 1-level apartment condo is perfect for those seeking a low-maintenance lifestyle without compromising on style and convenience. Located in a newly refurbished 3-plex, this home offers both comfort and modern living, with exclusive parking and a prime location that's hard to beat. Only 40 minutes to London or Kitchener! Contact us today to learn more about our Pick Your Perk program, a flexible incentive offering up to $30,000 in value! (id:53015)
Thrive Realty Group Inc.
1 - 74a Church Street
Stratford, Ontario
This 2 bedroom, 2 full bath, stunning condo offers the best of Stratford living affordable, elegant, and perfectly positioned to enjoy all the attractions the area has to offer. Whether you're a professional, retiree, or someone who has simply fallen in love with Stratford, this condo is an absolute must-see! Nestled in an A+ location, this stunning 1-level apartment condo is perfect for those seeking a low-maintenance lifestyle without compromising on style and convenience. Located in a newly refurbished 3-plex, this home offers both comfort and modern living, with exclusive parking and a prime location that's hard to beat. Only 40 minutes to London or Kitchener! Contact us today to learn more about our Pick Your Perk program, a flexible incentive offering up to $30,000 in value! (id:53015)
Thrive Realty Group Inc.
1681 Benjamin Drive
London East, Ontario
Welcome Home to 1681 Benjamin Dr! This well-maintained 2-story home offers 3+1 bedrooms and 4 Washrooms on a premium lot in North London. The master bedroom features an ensuite and walk-in closet. Enjoy a large sun-deck overlooking the fenced backyard. The open-concept floor plan includes a vaulted ceiling in the living room with a gas fireplace. Close to all amenities. Immediate possession available. (id:53015)
Century 21 First Canadian Trusted Home Realty Inc.
2618 Buroak Drive
London North, Ontario
Welcome to Brand new 1 Bedroom Basement (Never lived) with separate entrance and offering the perfect blend of comfort, style, and functionality. All utilities are included. A modern 3-piece bathroom, spacious bedroom, a modern kitchen, family room, private laundry, dishwasher, Refrigerator, central vacume and a lot of storage area. Northwest Public School, Sir Arthur Currie Public school and St. Gabriel Catholic Elementary Schools are in walking distance. Secondary school include St. Andre Bessette Catholic Secondary School (walking distance) and Sir Frederick Banting SS. The location is highly convenient with nearby shopping at Walmart, Marshalls/Home Sense, Canadian Tire, and plenty of dining choices. With Western University, scenic trails, and local parks just minutes away, this apartment offers the perfect balance of comfort, convenience, and quality living. (id:53015)
Nu-Vista Pinnacle Realty Brokerage Inc
1984 Jubilee Drive
London North, Ontario
Welcome to your dream home where pride of ownership and stylish living come together in perfect harmony. Nestled on a quiet, family-friendly street in highly sought-after Northwest London, this beautifully maintained raised ranch offers the perfect blend of comfort, function, and modern flair. Step inside to discover a bright, open-concept great room with gleaming hardwood floors and oversized windows that fill the space with natural light. The showstopper kitchen has been thoughtfully renovated with quartz countertops, sleek stainless steel appliances, custom cabinetry, and generous storage - designed for both everyday living and effortless entertaining. The upper-level flex space is bathed in light and ideal for a home office, cozy family room, or play area - customize it to suit your lifestyle! Downstairs, the fully finished lower level offers even more living space with a warm and inviting gas fireplace, Three spacious bedrooms, and a full 4-piece bath - perfect for guests, teens, or multi-generational living. Step outside to your private backyard oasis, complete with a large entertaining deck, lush landscaping, full fencing, and your very own greenhouse a serene space to enjoy your morning coffee or evening gatherings under the stars. Move-in ready with premium finishes throughout - this home checks all the boxes! Unbeatable location - walk to top-rated schools, parks, and the vibrant Hyde Park shopping and dining district. It is a must see!! (id:53015)
Royal LePage Triland Realty
116 Sheldabren Street
North Middlesex, Ontario
TO BE BUILT - The popular 'Zachary' model sits on a 50' x 114' lot with views of farmland from your great room, dining room & primary bedroom. Built by Parry Homes, this home features a stunning two-story great room with 18-foot ceilings & gas fireplace, a large custom kitchen with quartz counters, an island, & corner pantry. French doors lead to a front office/den. 9' ceilings and luxury vinyl plank flooring throughout the entire main floor. On the second floor, you will find a beautiful lookout down into the great room, along with 3 nicely sized bedrooms and the laundry room. Second floor primary bedroom features trayed ceilings, 5pc ensuite with double vanity & large walk-in closet. 2 more bedrooms, 4 pc bathroom & a laundry room complete the 2nd floor. Wonderful curb appeal with large front porch, concrete driveway, and 2-car attached garage with inside entry. Please note that photos and/or virtual tour are from previously built models, and some finishes and/or upgrades shown may not be included in standard spec. Taxes & Assessed Value yet to be determined. (id:53015)
Century 21 First Canadian Corp.
107 - 460 Callaway Road
London North, Ontario
This pristine main-floor 1-bedroom suite offers an effortless blend of elegance and accessibility. The chef-inspired open-concept kitchen features a large peninsula and breakfast bar, while the spa-like bathroom boasts heated floors and premium quartz countertops. Enjoy the rare convenience of two underground parking spaces and low-stress living with heat and water included. Set against a backdrop of lush forested trails and minutes from Western University and Masonville Mall, this is modern luxury at its finest. (id:53015)
Blue Forest Realty Inc.
328 Plane Tree Drive
London North, Ontario
Welcome to 328 Plane Tree Drive, a gorgeous updated two-storey family home on a premium lot in desirable North London. This spacious home features 4+1 bedrooms, 3.5 bathrooms, and a bright, open layout perfect for modern family living. Enjoy a newly renovated kitchen with sleek cabinetry, newer countertop stainless steel appliances, and a large eating area with patio doors leading to a fully fenced backyard. The main floor also offers newer tile flooring, family area / dining and living rooms, fresh paint, beautiful fireplace, and main floor laundry for added convenience. Upstairs, the newly renovated bathrooms showcase contemporary finishes and a spa-like feel. The lower level includes a second kitchen, an additional bedroom, full bathroom, and a large rec room with a second beautiful stone wall fireplace - the basement is ideal for extended family or an in-law suite setup. Located steps from Plane Tree Park, soccer fields, walking trails, and minutes to Masonville Mall, St. Catherine of Sienna public school, Western University, Lucas Secondary, and Masonville Public School. This home combines style, function, and a fantastic location - a truly move-in-ready home in one of London's most sought-after neighborhoods! (id:53015)
Streetcity Realty Inc.
75 Glass Avenue
London East, Ontario
A warm, welcoming home in Kiwanis Park with space for the whole family. The covered front porch sets the tone for a property thats been well cared for.The main floor offers a bright living room with plentiful natural light, two bedrooms, an updated bathroom, and a kitchen and dining area with granite counters, new stove, fridge, and dishwasher, plus a walkout to the backyard.Upstairs, the primary bedroom spans the entire level with built-in storage and room to unwind. The finished basement adds two more rooms, a full bath, a family rec room and a full laundry with new washer and dryer.The private, fully fenced yard is designed for both relaxation and entertaining, featuring an in-ground pool, gazebo, fire pit, gas BBQ hookup, and garden shed. Mature trees have been cleared to open the space, and updates include a new stove vent and ceiling replacement.Only 5 minutes to Argyle Mall and 10 minutes to the 401! (id:53015)
RE/MAX Centre City Realty Inc.
Exp Realty
Contact me
Resources
About me
Nicole Bartlett, Sales Representative, Coldwell Banker Star Real Estate, Brokerage
© 2023 Nicole Bartlett- All rights reserved | Made with ❤️ by Jet Branding
