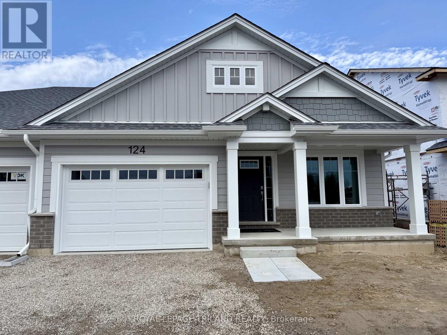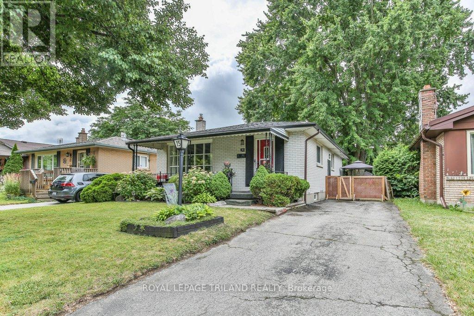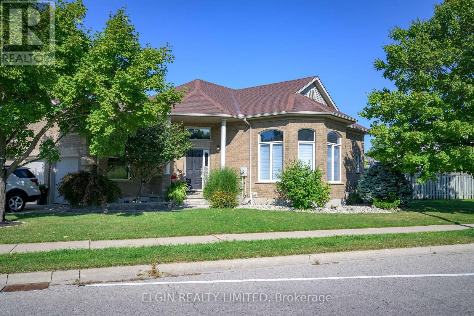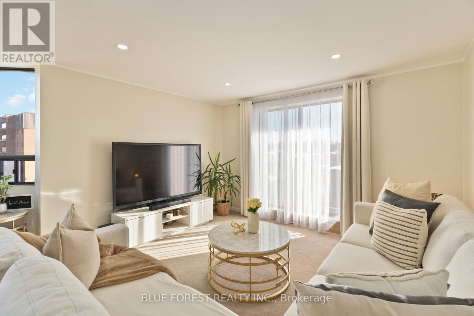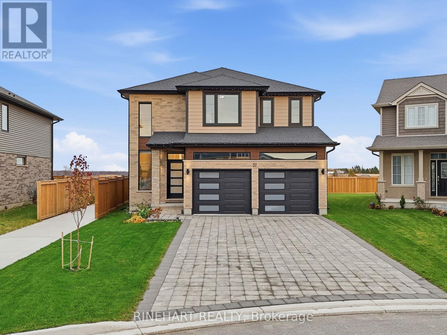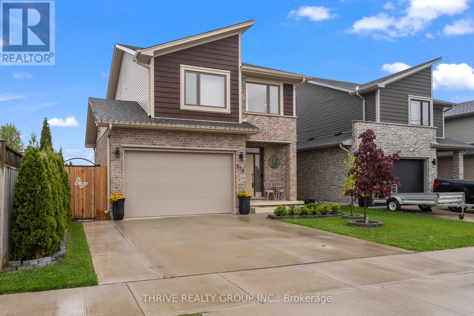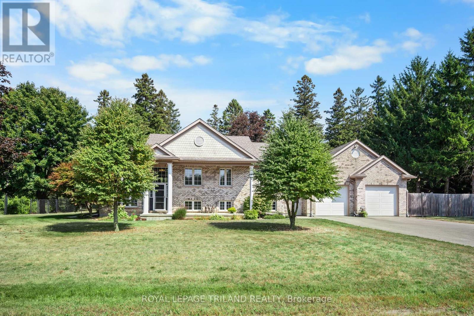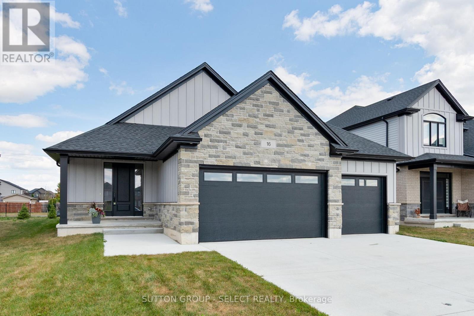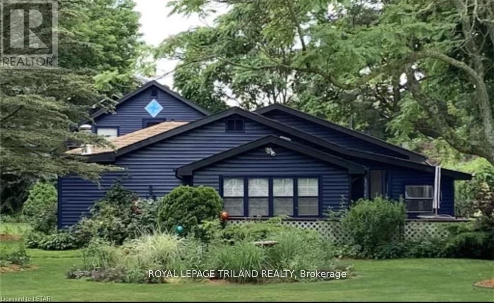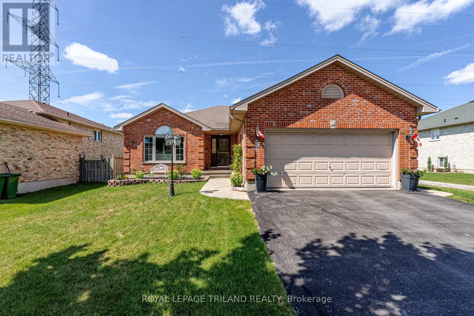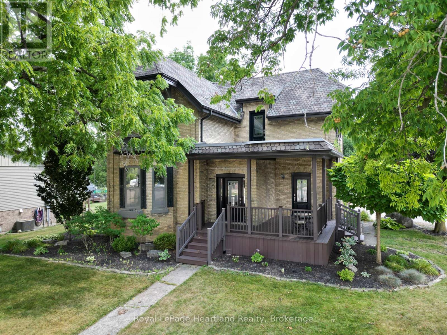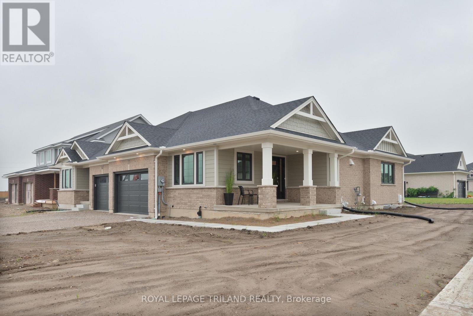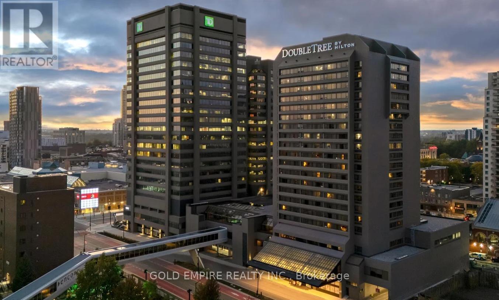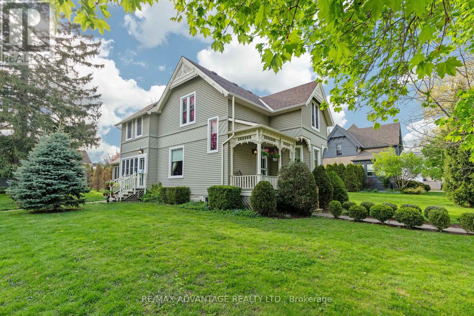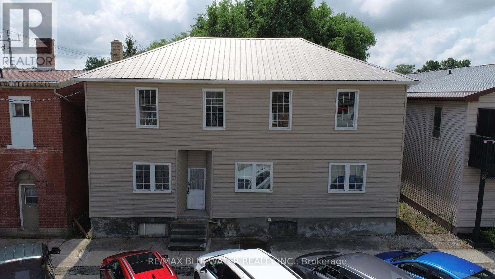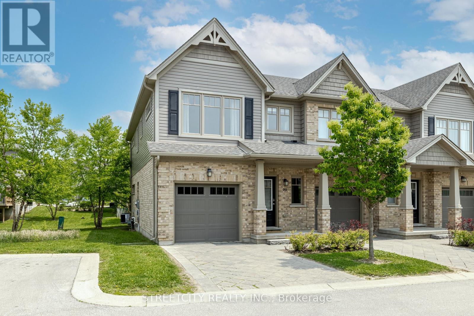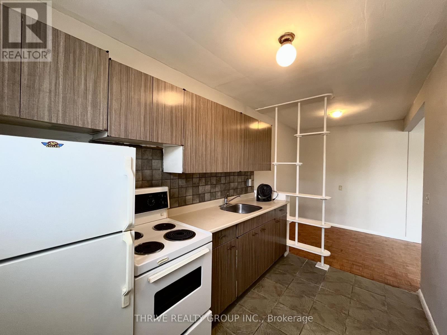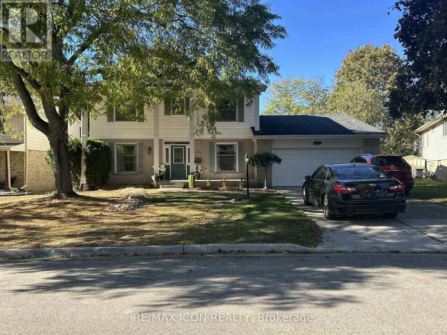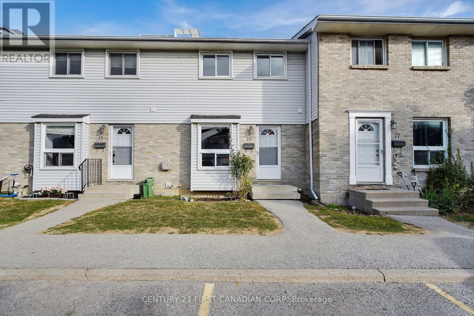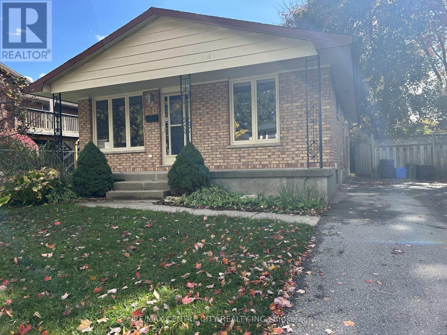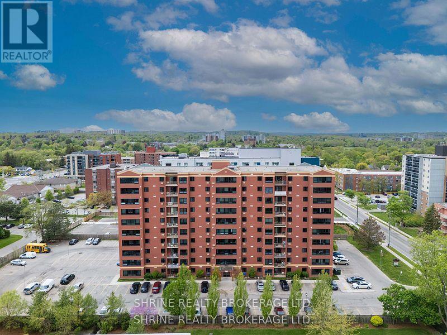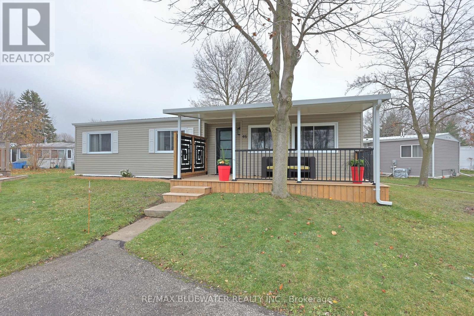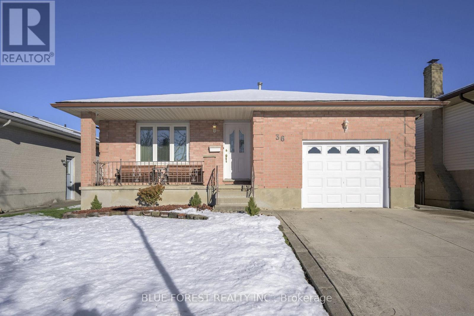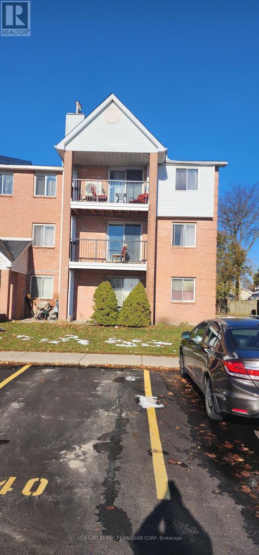Listings
124 Styles Drive
St. Thomas, Ontario
Located in the desirable Miller's Pond close to park & trails is this brand new high-performance Doug Tarry built Energy Star, Semi-Detached Bungalow that is also Net Zero Ready! The EASTON model features 2 bedrooms (including a primary bedroom with a walk-in closet & ensuite) 2 full bathrooms (each with its own linen closet), an open concept living area including a kitchen (with an island, walk-in pantry & quartz counters) & great room. Notable features: spacious covered front porch, convenient main floor laundry, inviting foyer & luxury vinyl plank, ceramic & carpet flooring. Doug Tarry is making it even easier to own your home! Reach out for more information regarding HOME BUYER'S PROMOTIONS!!! All that is left to do is move in, get comfortable & enjoy. Welcome Home! (id:53015)
Royal LePage Triland Realty
15 Talavera Crescent
London East, Ontario
Welcome to 15 Talavera Crescent, a charming and well-maintained bungalow nestled on a quiet, mature tree-lined street in East London. From the moment you arrive, youll appreciate the inviting curb appeal, covered front porch, and long private driveway. Inside, the bright and spacious living room features a large picture window that floods the space with natural light and highlights the warm hardwood floors. The functional kitchen flows into the dining area, making it perfect for family meals and entertaining. Three comfortable bedrooms and a full bathroom are conveniently located on the main floor. The lower level offers additional living space for a family room and an unfinished space that can be finished into a home office, gym, or fourth bedroom. The backyard is a private retreat with a patio for relaxing or hosting summer gatherings. Ideally located close to schools, parks, shopping, and public transit, this home offers an excellent opportunity for first-time buyers, families, or downsizers. (id:53015)
Royal LePage Triland Realty
2 Galbraith Court
St. Thomas, Ontario
Welcome to 2 Galbraith Court. This bright and spacious 3-bed, 2-bath home sits on a south-facing corner lot in a mature, family-friendly neighbourhood. Featuring soaring 12 ceilings, large windows, and a functional multi-level layout, the home includes a sun-filled living room, dedicated dining area, and updated kitchen with quartz countertops and included appliances. French doors open to a massive deck and fully fenced yard perfect for outdoor living. Enjoy a cozy lower-level family room with gas fireplace, plus a large laundry room and plenty of storage. Double garage, wide driveway, and fantastic curb appeal this home offers comfort, flexibility, and space in an ideal location. ** This is a linked property.** (id:53015)
Elgin Realty Limited
502 - 75 Huxley Street
London South, Ontario
Welcome to this bright and inviting condo perfectly situated in one of the city's most convenient locations - just minutes from transit, shopping, restaurants, schools, and vibrant downtown living. Flooded with natural light from large windows and wall-to-wall balcony doors, this thoughtfully designed 2-bedroom unit feels warm and uplifting the moment you walk in.The spacious primary bedroom features a generous walk-in closet, while the well-appointed bathroom offers plenty of room. Enjoy the convenience of in-suite laundry with additional storage space, making daily living effortless. Freshly painted with updated pot lights and light fixtures throughout, this home feels modern and refreshed. The kitchen boasts brand-new countertops, adding a stylish touch to your cooking and entertaining experience. Step outside onto your large private balcony - a perfect spot for morning coffee, evening unwinding, or taking in the surrounding views. Water is included in the condo fees, giving you peace of mind and simplicity. Bright, comfortable, and undeniably convenient - this is condo living at its best. (id:53015)
Blue Forest Realty Inc.
37 Evylean Court
St. Thomas, Ontario
Step inside this beautiful 2023 new build tucked away on a quiet court in St. Thomas and sitting on a premium lot with no walkway out front. From the moment you arrive, the modern exterior stands out with blackout doors, window trims, gutters, and garage doors, along with an extended garage that adds valuable space for parking or storage. The main foyer is bright and welcoming, leading either upstairs or into the open concept main floor. Smooth ceilings, hardwood flooring, and all LED lighting create a warm and polished feel from room to room. The living area enjoys a cathedral ceiling and a gas chimney feature, giving the space height and comfort. Windows bring in natural light while the fireplace sets the tone for relaxing evenings or gatherings. The dining area connects seamlessly to the kitchen, where quartz countertops, generous storage, a centre island, and Kitchenaid appliances make everyday cooking enjoyable. A mudroom with laundry links directly to the garage for convenience, and sliding doors open to the shaded patio and fully fenced backyard. A two piece bathroom completes the main level. Upstairs offers nine foot ceilings and four well sized bedrooms, each with closet space. The primary suite includes a walk in closet and a five piece ensuite with double sinks, a stand up glass door shower, and a bathtub. A second full bathroom serves the remaining bedrooms. The basement is unfinished with eight foot two inch ceilings, but brings strong potential with a legal separate entrance from the garage, legal sized windows, and a rough in for a future bathroom. It also includes a two hundred amp electrical panel, pre plumbing for a gas line to the backyard and garage, rough in for electric car charging, and pre wired security camera lines. This home combines thoughtful upgrades, future opportunity, and a quiet court location, offering a welcoming place to settle into St. Thomas. Don't miss out and book a showing today! (id:53015)
Rinehart Realty
515 Chelton Road
London South, Ontario
Welcome to this stunning 3-bedroom, 3.5-bathroom home located in the highly sought-after Summerside subdivision in Southeast London. Built in 2020 and purchased directly from the builder, this move-in-ready property offers a blend of modern design and practical living.The spacious primary suite features two walk-in closets and a luxurious ensuite bathroom, complete with a custom glass shower tiled floor-to-ceiling and built-in glass shelving. The open-concept kitchen is bright and inviting, equipped with stainless steel appliances, quartz countertops, and seamlessly connects to a generous living area ideal for entertaining or relaxing with family. Step outside to your private backyard retreat, fully fenced and showcasing a beautiful custom-built deck (2023), with 2 Gazebos for Shade, perfect for outdoor gatherings. Additional highlights include Concrete Driveway - 2 car garage with Epoxy floors and inside Entry to the main foyer, central air conditioning, and an HRV unit for efficient ventilation. Families will appreciate the proximity to several top-rated schools, including English and French elementary options and a French high school. Parks, playgrounds, and walking trails are just steps away, with easy access to Highway 401 for commuters. The fully finished lower level adds even more living space, offering a large recreation room, a full 3-piece bathroom, and spacious utility/laundry area.This is the perfect home for modern family living stylish, functional, and in a fantastic location. (id:53015)
Thrive Realty Group Inc.
2670 Putnam Road
Thames Centre, Ontario
This is the one! Just 10 minutes from London, this stunning acreage with Wallace Creek running through it features a beautiful 4 bedroom raised bungalow with an oversized garage that easily fits two large pickup trucks, plus outdoor parking for an RV, 45ft trailer, and more. Blending modern upgrades, thoughtful design, and expansive living, its amazing inside and out. The home is warm and inviting with vaulted ceilings, open-concept layout, oversized windows, and hickory hardwood floors. A dual sided gas fireplace connects the great room and gourmet kitchen, which boasts a 12 ft quartz island, abundant cabinetry, and casual dining. Patio doors open to a large two tier deck and private yard, ideal for seamless indoor / outdoor living. All bedrooms fit king beds and include closet organizers. The main floor features two bedrooms, including a primary suite with two walk-ins and a spa like bath with double sinks and walk-in shower. Laundry/mud room and powder room complete the floor for easy one level living. The fully finished lower level offers a huge family room, two more bedrooms, full bath with tub/shower/double sinks, and a versatile workshop (pre-wired and plumbed for second kitchen to easily convert for an in-law suite). Direct stairs connect to the oversized insulated garage, perfect for car enthusiasts or hobbyists. Meticulously maintained with a new roof (2016), furnace, AC, and UV air disinfectant system (2017), ultraviolet disinfectant system for water, plus updated doors, custom lighting, and modern finishes. Central vac, gas BBQ line, two sheds, and negotiable zero-turn mower and snowblower add convenience. The sprawling lot offers privacy and mature landscaping, with low maintenance perennial gardens and a peaceful creek that attracts herons, deer, turtles, foxes, and more, your own private retreat. Just 3 minutes to Hwy 401 and under 30 minutes to Ingersoll, Dorchester, St. Thomas, and Aylmer, this exceptional home wont last. (id:53015)
Royal LePage Triland Realty
Lot 11 Kelly Drive
Zorra, Ontario
LAST 55FT LOT LEFT! Incredible oversized 3 CAR GARAGE open concept 3 bedrm one floor model with SECOND ENTRANCE from garage to fully functioning FINISHED basement with kitchenette, 2 bedrms, 4pc bathroom and HUGE familyrm situated on generous pool sized lot (55ft x 127ft) with rod iron fence across back and trees planted. You will be impressed the moment you enter the front door with the finishes throughout this home including a Designer kitchen with breakfast bar island, quartz counter tops, valance lighting and backsplash. Great room with upgraded gas fireplace. Master bedroom suite with walk in closet and luxury ensuite with glass shower. Nicely sized additional bedrooms with close access to 4pc bath. Main floor laundry with garage access. Loads of potlights included! 200 AMP service. Approx 2800sqft finished. Rich hardwoods throughout main living areas, tile in laundry and baths, solid surface counter tops, central air, concrete driveway, upgraded stone on front elevation...the list goes on! Flexible closing - quick close anytime if needed! Lets make a deal! View today! (id:53015)
Sutton Group - Select Realty
7575 Biddulph Street
Lambton Shores, Ontario
Beautiful year-round home with lake views, across from the Port Franks marina, with large detached legal guest house in the back. Large 1000 Sq ft insulated & heated shop under the large 2 bedroom guest house unit. Located just a short walk to the beach, you'll enjoy easy access to sandy shores and beautiful sunsets year-round. With 2 fully insulated year-round homes/cottages, (5 bedroom, 2 bathroom main house and 2 bedroom rear guest unit), plus a bonus 3 room man cave, it's more than meets the eye! Incredible value for the price! The rear guest house is the ideal setup for generating rental income or housing extended family, serving as a fantastic mortgage helper. Everything was upgraded from: floors, roof, paint, bathrooms, central air, insulation and windows, to 200 amp hydro+ (100 amp to the guest house / garage unit). This large compound provides the perfect set-up for a family cottage, home, or turn-key investment as a furnished vacation rental with excellent cash flow. Over 2800 Sq ft of heated living space between these two detached year-round homes/cottages on one lot with water views across from the marina. Tremendous value, well below cost. The back upper guest apartment is rented for 1500/month as a mortgage helper until October 7th. (id:53015)
Royal LePage Triland Realty
67 Donker Drive
St. Thomas, Ontario
Welcome home to 67 Donder Crescent, St. Thomas! Perfectly situated in the desirable northeast end of the city, this property offers rare privacy with no neighbours behind or beside you. Instead, your backyard opens directly onto the beautiful Dalewood Conservation Area, where scenic walking trails, wildlife, and nature surround you right outside your door. This charming bungalow-style home is as functional as it is inviting. A spacious double-car garage and welcoming curb appeal set the tone. Inside, the main floor features a bright living room with a cozy gas fireplace and soaring vaulted ceiling, creating the perfect space for relaxing or entertaining. The large kitchen is ideal for family gatherings, with plenty of counter space, storage, and direct access to the backyard where you can enjoy peaceful views of the conservation lands. Convenience is key with main floor laundry, a 4-piece bathroom, and two bedrooms, including the primary suite with its own private ensuite. The fully finished lower level adds even more space for family living. A large rec room provides endless possibilities for entertaining, movie nights, or a kids play area. There's also a 3-piece bathroom, a dedicated hobby room, a utility room, and plenty of storage for all of life's extras. Whether you're a nature lover who enjoys hiking and exploring, or you simply want the peace of a quiet location with city conveniences just minutes away, this property offers the best of both worlds.67 Donder Crescent isn't just a home its a lifestyle. Don't miss your chance to make it yours! (id:53015)
Royal LePage Triland Realty
58 Main Street S
South Huron, Ontario
Grand century solid brick 2-storey home perched on a lovely lot just a few steps from the river, park, trail, and amenities. Built as a church manse in 1878, this palatial residence would be a great place to raise your family. The updated covered front porch opens to a centre hallway with a beautiful open staircase to the second floor. The main floor boasts a huge living room adjacent to a generous formal dining room, which is presently sporting a pool table. Tall Victorian ceilings and bay windows offer a fitting heritage motif. A huge eat-in kitchen with its extended sunroom area and large skylight makes a great space for family gatherings. A spacious den inside the front hallway with a separate entrance would suit well as a home office. A peaceful lounging room and large screened-in porch at the rear overlook the pool and private fenced-in backyard. Upstairs, you'll find five generous bedrooms as well as a roomy landing and a 4-piece bathroom. A large main floor laundry room offers walk-in shower, and a 2 piece bathroom near the rear entrance. The private, fenced backyard features a stamped concrete patio, a 16x32 in-ground pool, and an 8'x12' pool shed. To top it off, a 36'x24' coverall building with a huge double overhead door for all your storage needs. (id:53015)
Royal LePage Heartland Realty
71 Harrow Lane
St. Thomas, Ontario
This charming, move in ready, semi-detached bungalow located in Harvest Run, features 1,752 square feet of thoughtfully designed living space, perfect for those looking to downsize or seeking a cozy condo alternative. Enter through the covered porch into the main level, which includes a den ideal for a home office, a spectacular kitchen with an island (& quartz counters), a butler pantry, a great room, a primary bedroom with a 4pc ensuite and walk-in closet. The main floor also offers a convenient powder room (with linen closet) and a mudroom with laundry (& laundry tub). The lower level provides a second bedroom with a spacious walk-in closet, a 3pc bathroom, and a rec room. Luxury vinyl plank flooring throughout the main living areas and cozy carpets in the bedrooms, along with a 1.5 car garage for added convenience. This home is a must see for those seeking both comfort and style! This High Performance Doug Tarry Home is both Energy Star and Net Zero Ready. A fantastic location with walking trails and park. Doug Tarry is making it even easier to own your home! Reach out for more information regarding HOME BUYER'S PROMOTIONS!!! Welcome Home. (id:53015)
Royal LePage Triland Realty
1 Bedroom - 300 King Street
London East, Ontario
**LIMITED TIME OFFER: 1 MONTH OF FREE RENT UPON SIGNING a 12 MONTH LEASE** Fully Furnished 1 Bedroom Unit. Rent is all inclusive: utilities, cable, Wi-Fi, gym access, and pool access are all included within the rent. Coin laundry available ($4 wash and $4 dry). Experience luxury living with all the amenities, minus the hefty price tag. Our exclusive rental offers you access to an amazing pool for relaxation and exercise, a state-of-the-art fitness center open 24/7, and a renowned on-site restaurant just steps from your door. Enjoy the convenience of all-inclusive rent with no hidden fees or extra charges, and move in hassle-free with our fully furnished unit. Stay connected with complimentary hotel Wi-Fi. Please note that we maintain a pet-free environment and our community is designed for adults only, with no children allowed. Dont miss out on this unique opportunity to live in a luxurious environment. Parking is not provided by the building; tenants are responsible for securing parking at any nearby lot they choose. (id:53015)
Gold Empire Realty Inc.
32 St Andrew Street S
St. Marys, Ontario
Absolutely stunning 3 bedroom 1 1/2 storey home in the wonderful town of St. Marys! Prepared to be amazed by this breathtaking century home. Old world charm and character throughout. 12 inch + baseboards with coffered ceilings. Beautifully updated eat-in kitchen with newer cabinetry, newer lighting, newer dishwasher. Multiple sitting/ family rooms on the main floor with newer gas fireplace. Other upgrades include newer windows, shingles. Three large bedrooms on the second floor with an incredible ensuite! Large detached garage is ideal for storing all of your toys, loft storage on second floor of garage as well. Step outside and enjoy your morning coffee surrounded by greenery and mature trees. Spend the day outdoors admiring the surroundings or gardening. There is so much to admire in this lovely home. Rent to own heat pump $168 per month, buyers can take over payments or seller may be willing to buyout. (id:53015)
RE/MAX Advantage Realty Ltd.
11 Mill Avenue
Bluewater, Ontario
ATTENTION INVESTORS & BUILDERS!! Find your next project in Zurich where you have a two storey building with basement offering 1,000 sq ft on both above grade levels waiting to be finished. Current zoning is C4 so a mix of commercial and residential uses are allowed. Verify with Municipality of Bluewater that your intentions for the building are possible. Interior is currently back to the studs. Municipal sewer, municipal water, gas and hydro services available. This property and building are being sold in 'as is' condition with no representations or warranties. (id:53015)
RE/MAX Bluewater Realty Inc.
99 - 1924 Cedarhollow Boulevard
London North, Ontario
Welcome to this bright and beautifully maintained home in the desirable Cedarhollow community - a space designed for comfort, balance, and effortless everyday living. From the moment you step inside, the open and welcoming layout creates a smooth and harmonious flow, allowing natural light to fill every corner with uplifting energy.The spacious living area offers a warm and inviting atmosphere, perfect for family connection and peaceful downtime. The kitchen is thoughtfully positioned to feel both central and grounding - ideal for gathering, cooking, and creating new memories.Upstairs, the bedrooms are arranged for privacy and tranquility, offering a calm retreat at the end of the day. Large windows throughout enhance the sense of openness, clarity, and positive energy.Step outside to a serene outdoor space - perfect for morning coffee, unwinding after work, or enjoying time with loved ones. This clean, well-cared-for home is move-in ready, clutter-free, and offers a fresh, balanced beginning for its next owners.Located minutes from parks, trails, schools, and shops, this home combines peaceful living with everyday convenience - a truly harmonious place to call home. (id:53015)
Streetcity Realty Inc.
19 - 435 Nelson Street
London East, Ontario
Discover excellent value at 435 Nelson Street with this bright and generously sized 1-bedroom apartment. This well-maintained original suite features classic parquet flooring, a large functional kitchen, and a comfortable living layout ideal for anyone seeking a clean, quiet, and affordable place to call home. Large windows fill the unit with natural light, creating an open and welcoming atmosphere. The building is located directly across from public tennis and basketball courts, a community park, and open green space frequently enjoyed by dog owners and outdoor enthusiasts. A variety of walkable shops, amenities, and convenient bus routes are all just steps away. (id:53015)
Thrive Realty Group Inc.
Basement - 1099 Prince George Road
London North, Ontario
Newly Renovated Legal Basement for Lease in Hyde Park, North London. Welcome to this bright and spacious newly renovated legal basement apartment offering 2 bedrooms plus a den, a modern kitchen, and a full washroom. The unit features a comfortable living room, private separate entrance, and professionally installed sound barriers on the ceilings for added privacy and quiet living.Located in a highly desirable, family-friendly neighborhood in Hyde Park-just minutes to the University of Western Ontario, Costco, parks, and major retail plazas. Walking distance to top-rated schools, the Super center, and many local amenities.Rent: $1,750/month + 30% utilities. Availability: Immediate possession. An ideal home for small families or professionals seeking a modern living space in a convenient North London location. (id:53015)
RE/MAX Icon Realty
16 - 1786 Attawandaron Road
London North, Ontario
Welcome to 1786 Attawandaron Road Unit 16 - a beautifully updated 3-bedroom townhome tucked in a quiet North London community, steps away from Medway Valley Heritage Forest and its trails. Step inside to find a freshly painted interior (2025), a brand new A/C system (2025) and modern updates throughout. The kitchen has been refreshed with new lower cabinets, countertop, vinyl flooring, and a full suite of brand-new appliances (2025). The upstairs bathroom shines with a new vanity, toilet, and updated doors (2025), while every bedroom has been upgraded with new doors for a clean, contemporary look. The lower level features new vinyl flooring (2025), perfect for a rec room, home gym, or office. You'll also find a new washer and dryer (2025) in the spacious utility room, offering both functionality and ample storage. This home blends low-maintenance living with thoughtful upgrades, ideal for first-time buyers, young families, professionals, or downsizers. Enjoy your own outdoor space, and peace with the condominium backing onto greenspace - all while being close to parks, schools, shopping, transit, Western University, and Fanshawe College. Move-in ready, updated top to bottom, and set in a desirable North London pocket, this home is ready for its next chapter. (id:53015)
Century 21 First Canadian Corp
27 Gatineau Crescent
London South, Ontario
Welcome to 27 Gatineau Crescent.....in the heart of London's sought after village of Byron. 3 bedroom 2 bathroom, open concept bungalow with fully fenced back yard and long driveway with parking for 3 cars. Located on a mature crescent, the main floor has been opened up making for a perfect space to entertain and gather. The living room is illuminated by the huge centre window. The kitchen has good counter space and loads of cabinets for storage. 3 good-sized bedrooms plus an updated 4 piece main bath make up the layout to the rear of the house. The lower level has been finished, with a large recreation room and pot lighting, plus an office and 3 piece bath. Close to parks, trails, Byron Southwood elementary school, Boler Mountain, Byron Optimist Sports Complex, Springbank Park, Storybook Gardens, and great shops and restaurants. (id:53015)
RE/MAX Centre City Realty Inc.
1007 - 95 Baseline Road W
London South, Ontario
Welcome to this well-maintained, owner-occupied 2-bedroom, 2-bathroom apartment, ideally situated near Commissioners Road and Baseline Road West. This spacious unit features a bright living room, dedicated dining area, functional kitchen, and the convenience of in-unit laundry to make daily living a breeze. Perfect for first-time home buyers or investors, this property offers comfort and practicality in a sought-after location. Just minutes from London Health Sciences Centre (LHSC), downtown London, and with easy access to the highway, this apartment combines lifestyle and convenience. Don't miss this great opportunity to own a move-in-ready unit in a desirable area! (id:53015)
Shrine Realty Brokerage Ltd.
46 St Andrews Place
South Huron, Ontario
FULLY UPDATED IN 2024 FOR UNDER $300K! Welcome to 46 St Andrews Pl, Grand Bend where you find an incredible blend of updates and value in Grand Cove Estates. Updated exterior with vinyl siding, vinyl windows, doors, metal roof, decks, privacy fences and more. Spacious 20'x8' front covered porch leads you inside to your fully updated home. Interior floorplan was changed to allow for open concept living area with lots of windows for natural light. Luxury vinyl plank flooring throughout the home. Living room features a gas fireplace with surround. Kitchen offers eat-up island, new appliances, tiled backsplash, lots of counter space, food pantry & more. Dining area off of kitchen with door to back deck for quick access to the BBQ. Primary bedroom with walk-through closet, that is outfitted with stackable laundry machines, leading to the two piece ensuite. Floorplan allows for another bedroom and main full three piece bathroom with tiled shower. 16'x7' back deck off of kitchen with privacy fence offers more space to relax! Grand Cove Estates is a 55+ land lease community located in the heart of Grand Bend. Grand Cove has activities for everybody from the heated saltwater pool, tennis courts, woodworking shop, garden plots, lawn bowling, dog park, green space, nature trails and so much more. All this and you are only a short walk to downtown Grand Bend and the sandy beaches of Lake Huron with the world-famous sunsets. Monthly land lease fee of $869.39 includes land lease, access to all amenities and taxes. (id:53015)
RE/MAX Bluewater Realty Inc.
36 Golfdale Crescent
London South, Ontario
Welcome 36 Golfdale Cres - this charming 4 level, all brick backsplit has been meticulously cared for by the same family since it was built in 1987. Timeless main floor layout that is perfect for hosting the large extended family and friends. The large eat-in kitchen has tons of cupboard and counter space. Formal dining area for family dinners and a bright, spacious living room complete the main floor. The upper level features 3 spacious bedrooms and a 4 pc bathroom. Huge lower level family room with a modern fireplace feature wall, a corner built in bar, and 3 pc bathroom. Family room could easily be divided for a 4th bedroom. The lowest level features a large recroom, spacious laundry/utility room, storage rooms and a cold room! Many features throughout the years, including furnace 2024, A/C 2025, roof, 200 amp panel and more. Fully fenced yard has a patio area, 2 sheds (one with hydro), and lots of greenspace for the kids to run around. Double wide concrete driveway and located on a quiet crescent with quick access to HWY 401, Victoria Hospital, Westmount, downtown, parks and more. Convenient side entrance could be utilized to turn the lower levels into a separate basement unit! Come see what this home has to offer! (id:53015)
Blue Forest Realty Inc.
46 - 1096 Jalna Boulevard
London South, Ontario
This top-floor corner unit is an unbeatable value with massive upside for the next owner. Enjoy true privacy in one of the best locations in the complex, backing onto single-family homes and mature trees instead of the busy parking lot. Quiet, peaceful, and perfectly positioned. Inside, you'll love the smart, spacious layout: a welcoming foyer with extra storage, a bright open-concept living/dining area with a thermostatically controlled gas fireplace, in-suite laundry, and a kitchen equipped with a built-in dishwasher. The bathroom is clean and in great shape with a ceramic tile surround. Plus-two generous bedrooms and your own private balcony with a relaxing, tree-lined view. This condo community also features a gorgeous inground pool for summer enjoyment. Includes one reserved parking space (#46) plus plenty of visitor parking. (id:53015)
Century 21 First Canadian Corp
Contact me
Resources
About me
Nicole Bartlett, Sales Representative, Coldwell Banker Star Real Estate, Brokerage
© 2023 Nicole Bartlett- All rights reserved | Made with ❤️ by Jet Branding
