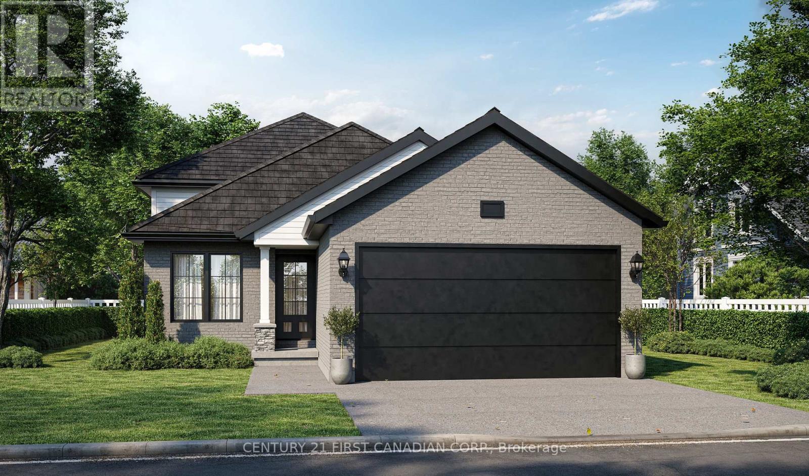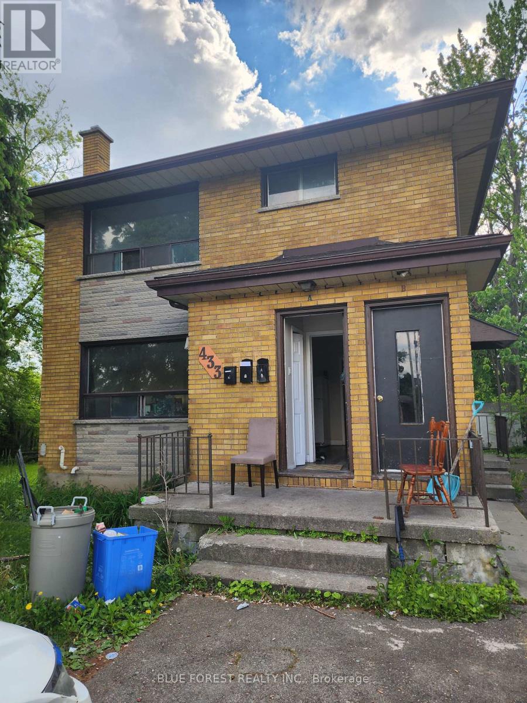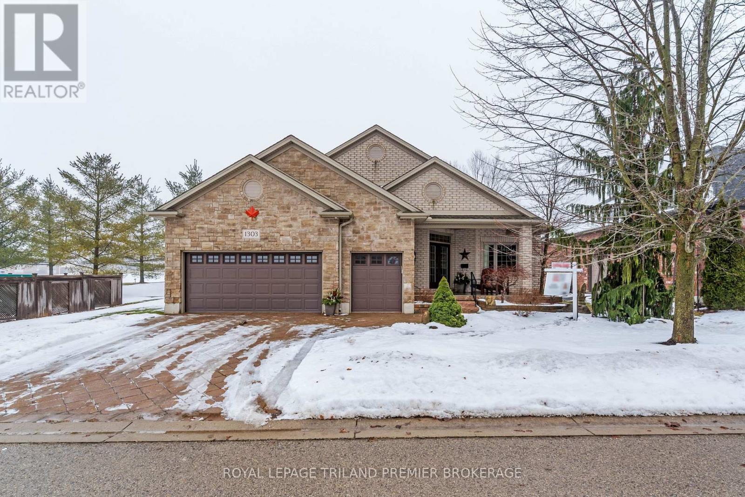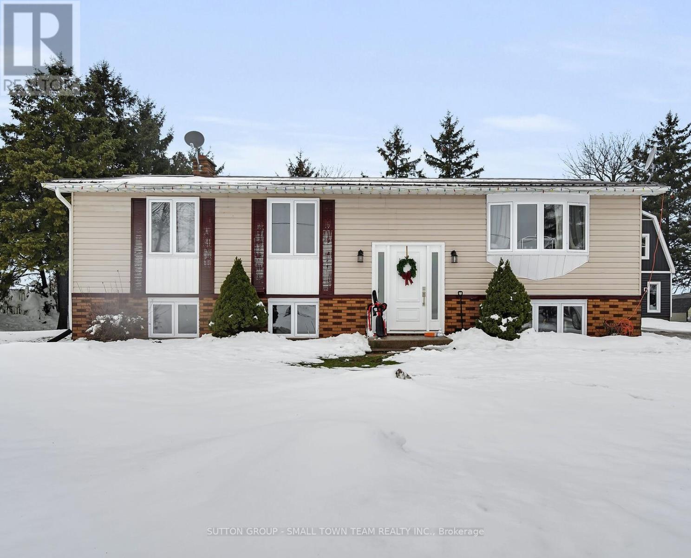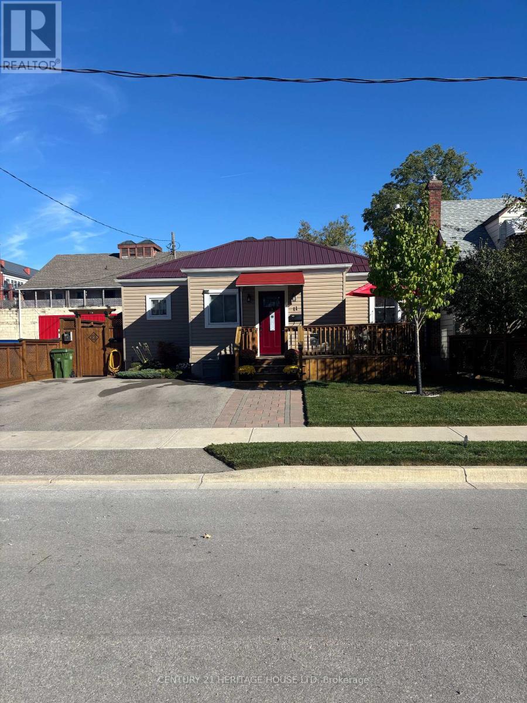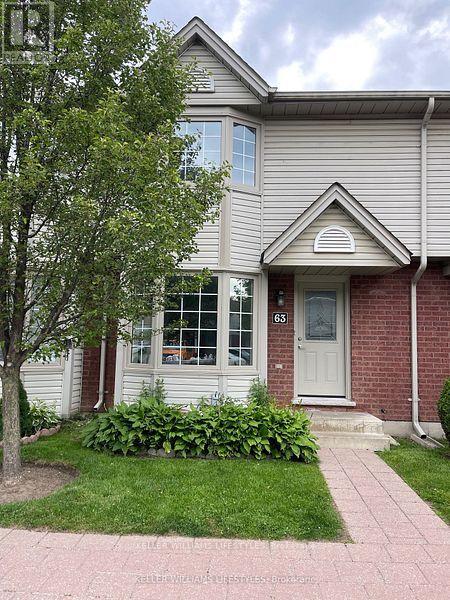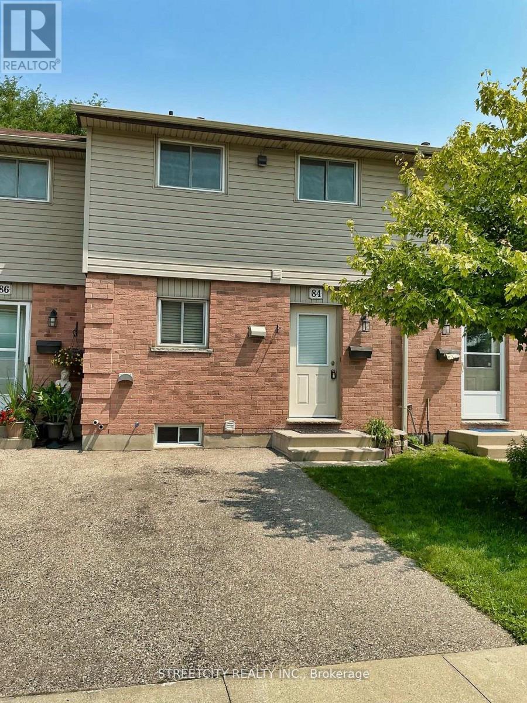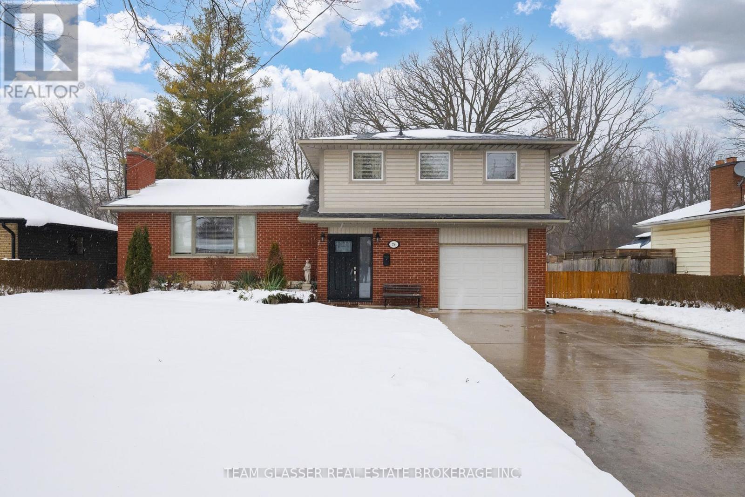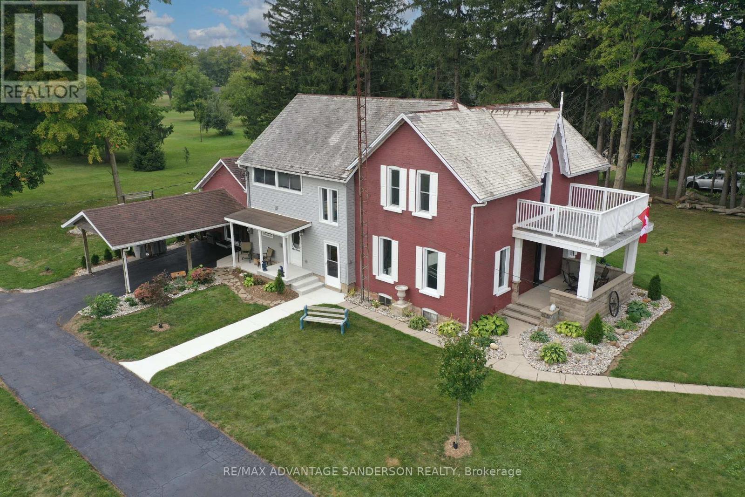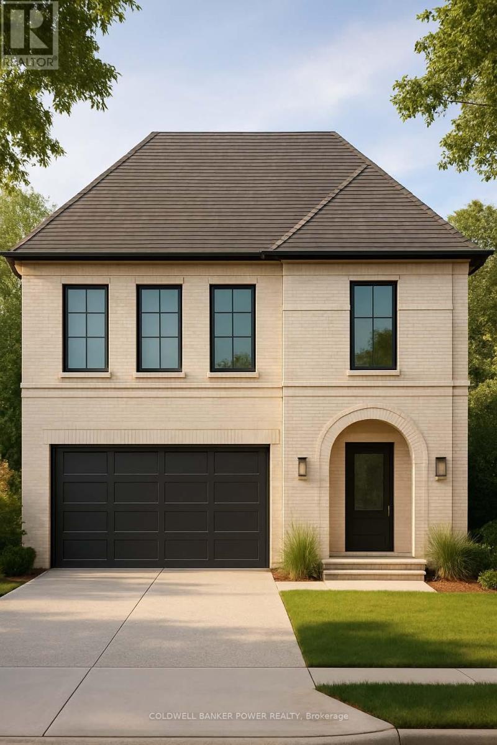Listings
Lower - 1501 Noah Bend
London North, Ontario
Located in the desirable Hyde Park neighbourhood, this lower level unit is ideal for those seeking contemporary finishes in a quiet, sought after location. The home features a private side entrance and a bright, well designed layout. The inviting living area flows seamlessly into a modern kitchen equipped with stainless steel appliances, making it perfect for both everyday living and entertaining. Two spacious bedrooms offer comfort and privacy, while the stylish four piece bathroom provides a spa inspired feel with a waterfall shower head. Two parking spaces are included. Tenants are responsible for 30% of all utilities. ** This is a linked property.** (id:53015)
Royal LePage Triland Realty
66 Postma Crescent
North Middlesex, Ontario
To BE BUILT - 1855sqft of Finished Living Space - Welcome to 66 Postma Crescent the Northcrest built by Parry Homes Inc. This bright and beautifully designed 4-level backsplit, offers 1855sqft of living space. The main and second levels are fully finished, creating an inviting and functional living space that's perfect for today's lifestyle. The heart of the home features a spacious family room that flows effortlessly into the dining area and kitchen, making it ideal for everyday living and entertaining alike. Natural light pours through the space, enhancing the open and welcoming feel. Upstairs, you'll find three generous bedrooms, including a private primary suite complete with its own 3-piece ensuite. A 4-piece main bathroom completes the upper level, providing comfort and convenience for the whole family. The lower level features a large rec room, a fourth bedroom and 4 piece bath, perfect for . This home offers the perfect combination of move-in ready comfort and future growth, making it an exceptional choice for families, professionals, and investors alike. Taxes & Assessed Value yet to be determined. Ausable Bluffs is only 20 minute away from north London, 15 minutes to east of Strathroy, and 25 minutes to the beautiful shores of Lake Huron. We have a Northcrest model under construction located at 11 Postma Crescent, completion date April 2026. (id:53015)
Century 21 First Canadian Corp.
433 Second Street
London East, Ontario
Triplex (legal non-conforming on R2 zoned property) on double lot (70' frontage x 150' deep), 4 minute drive to Fanshawe College. Shared laundry in basement, double private driveway. Zoned R2-3. This unit was recently fully rented and producing good income (please contact LA) and is a unique investment opportunity. Close to amenities and public transit. (id:53015)
Blue Forest Realty Inc.
2605 - 323 Colborne Street
London East, Ontario
1 bedroom apartment available for lease; located on the 26th floor with spectacular views from the large balcony! This condo is in great shape, and boasts many renovations, including a beautifully updated kitchen, ceiling speakers, and cabinetry added to the bonus storage room. Apartment also has in-suite laundry, walk in closet for the spacious bedroom, and 1 underground parking spot. The building offers many amenities, including an indoor pool, tennis courts, sauna, exercise room, guest suite, common BBQ area, party room, and plenty of visitor parking. All in a convenient downtown location, with public transit, Victoria Park, Canada Life Place, Grand Theatre, shopping, and Richmond Row all closeby. No smokers please. (id:53015)
The Realty Firm Inc.
1303 Sandy Somerville Drive
London South, Ontario
Welcome to the prestigious golf community of River Bend, where this impeccably maintained (2+1Bed 3 full bathroom) Marion Model bungalow delivers refined living from the moment you arrive. Framed by a picturesque pond and the natural beauty of Kains Woods with the 12th TBox from your front covered porch. Then head out back to a breathtaking backdrop, with sweeping views of the11th fairway and green enjoyed from the private patio or the expansive 30.6' x 14' screened rear porch. The elegant open-concept interior is thoughtfully finished with timeless, designer-selected details and upgrades throughout. Rich dark hardwood flooring, a custom kitchen, and a sophisticated blend of ceramic, granite, and marble create a seamless and elevated aesthetic that is both luxurious and inviting. The professionally finished lower level extends the living space beautifully, featuring a spacious family-sized rec room with custom built-ins, a games room perfectly sized for a pool table with wet bar, an additional bedroom, dedicated gym space, and a full bathroom. Exceptional storage throughout the home ensures effortless organization and functionality. Completing this exceptional offering is the monthly land lease and fee of ONLY $1,175.76, providing unparalleled convenience and peace of mind. This includes 24-hour gated concierge service, lawn and sprinkler maintenance, snow removal, and exclusive clubhouse privileges. An outstanding opportunity in one of the city's most desirable communities-schedule your private showing today (id:53015)
Royal LePage Triland Premier Brokerage
69897 Goshen Line
South Huron, Ontario
Welcome to 69897 Goshen Line, this property offers a quiet country setting with open space and a relaxed pace of life. You can enjoy the privacy and calm of rural living while still having neighbours close by. It's a great balance of feeling tucked away without being isolated, where community is nearby but not intrusive. The main floor features a functional layout with a kitchen, dining area, and comfortable living room, along with three main floor bedrooms, laundry, and a 4 piece bathroom. Sliding doors off the kitchen and dining area lead to a deck overlooking the yard, offering a convenient space for outdoor dining and relaxing while enjoying the view. The lower level includes a great sized recreation room, perfect for a family space, home gym, or entertainment area. With functional living spaces and room to grow, this home is well suited for everyday living. A standout feature of this property is the impressive 24 x 32 ft shop with a beautifully finished in law suite above, offering exceptional flexibility and value. The upper living space includes two bedrooms, a full bathroom, laundry, kitchen, and a comfortable living area, making it ideal for extended family or guests. Thoughtfully designed and move in ready, this space feels more like a second home than an accessory suite, providing privacy, comfort, and high quality finishes that truly set it apart. Conveniently located, this property is just a 15 minute drive to Grand Bend, where you can enjoy beaches, dining, and local amenities, and approximately 40 minutes to London, making it an easy commute for work, shopping, and city services. This location offers the perfect balance of peaceful living with quick access to nearby destinations. Don't miss your chance to own this great property, book your private showing today! (id:53015)
Sutton Group - Small Town Team Realty Inc.
11 Barnes Street
St. Thomas, Ontario
Welcome to 11 Barnes Street. This duplex is very spacious, 3 bedrooms on the main floor, 2 bedrooms on the lower level and separate fenced backyards and both with sheds. This is a great income property and you can set the rent for the lower level or owner occupy. The main floor has a long term tenant. Recent updates include Roof 2024, Furnace 2019, and A/C 2019. Minimum 24 hours notice required for all showings. Don't miss out on the opportunity on owning this great duplex. (id:53015)
Century 21 Heritage House Ltd
63 - 50 Chapman Court
London North, Ontario
Welcome to Unit 50 Chapman Court, located in London's desirable North End. This 3-bedroom, 2.5-bathroom townhouse offers plenty of space throughout. The kitchen provides ample workspace and connects to a separate dining area with direct access to a private deck. Upstairs, you'll find a generous primary bedroom and two additional bedrooms, all featuring newer flooring. The lower level expands your living area with a large rec room, a laundry space, and a newly added full bathroom (2023). Ideally situated close to the University of Western Ontario, with easy access to schools, parks, bus routes, and shopping. (id:53015)
Keller Williams Lifestyles
84 - 114 Pauline Crescent
London South, Ontario
Beautifully updated 3-bedroom, 2-bathroom townhouse available for lease, featuring a fully finished basement and a private, fenced-in patio backing onto shared green space. This move-in-ready home offers modern finishes throughout and a functional layout, perfect for families or professionals. Ideally located within walking distance to all amenities and Ashley Oaks Public School, and just minutes from White Oaks Mall and Hwy 401 for easy commuting. Includes parking for one vehicle directly in front of the unit, with visitor parking available nearby within the complex. Don't miss the chance to lease this stylish and conveniently located townhouse in a well-managed community. (id:53015)
Streetcity Realty Inc.
78 Dennis Avenue
London South, Ontario
Welcome to Lovely Lambeth! This beautiful and well-maintained sidesplit is steps away from Hamlyn Park with a backyard facing idyllic forest. On the top floor, you'll find three large bedrooms. The main level boasts plenty of entertaining space, complete with a large kitchen and island. On the lower levels, find a bonus area perfect for an at home office or gym with direct access to the back yard, a large recreation room with a gas fireplace, and ample storage space complete with laundry. With an attached garage, a private backyard, a large walkout deck, and a small shed/workshop in the back, this house won't last long. Book your showing today. (id:53015)
Team Glasser Real Estate Brokerage Inc.
8523 Townsend Line
Lambton Shores, Ontario
A rare opportunity this historic, multi-generation family owned home is located across from the golf course and rests on a spacious, beautifully landscaped, private lot. Featuring 4+ bedrooms and 2 bathrooms, the home boasts a double staircase leading to the upper level with a den/office. Enjoy a stunning, renovated gourmet kitchen with quartz countertops and a butlers pantry. The main floor offers a living room, family room, and dining area, seamlessly blending the homes original charm and character with modern conveniences. (id:53015)
RE/MAX Advantage Sanderson Realty
3135 Gillespie Trail
London South, Ontario
Welcome to The Eglington, a refined two-storey home by MCR Homes, ideally situated in Talbot Village Phase 7. From the onset, the exterior showcases timeless curb appeal with an arched brick entryway, classic masonry detailing, and a balanced traditional elevation that sets the tone from the moment you arrive. Offering 2,048 sq ft, this home features a highly functional four-bedroom layout, ideal for growing families or those needing additional bedroom space. The main floor is anchored by a spacious family room at the rear of the home, creating a natural gathering space with views to the backyard, while the kitchen and dining areas flow seamlessly for everyday living and entertaining. Upstairs, all four bedrooms are thoughtfully arranged, including a generous primary suite, providing separation and comfort for family living. A two-car garage and well-planned main-floor layout complete the design. Built by MCR Homes, known for their strong standard specifications and attention to detail, The Eglington offers an excellent opportunity to build a timeless home in one of Talbot Village's most desirable new phases at an excellent price point. (id:53015)
Coldwell Banker Power Realty
Contact me
Resources
About me
Nicole Bartlett, Sales Representative, Coldwell Banker Star Real Estate, Brokerage
© 2023 Nicole Bartlett- All rights reserved | Made with ❤️ by Jet Branding

