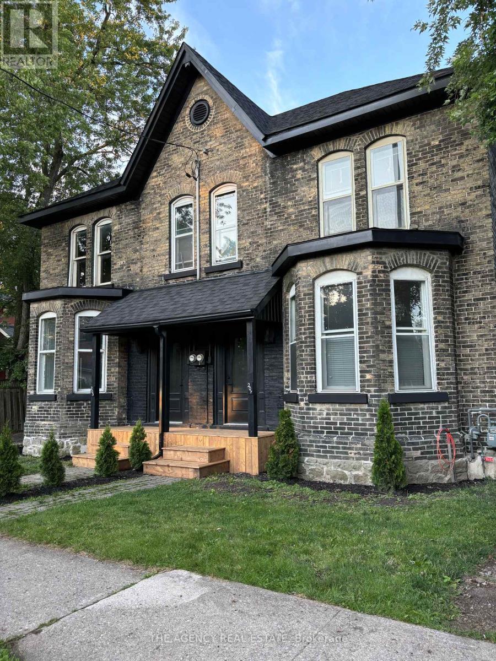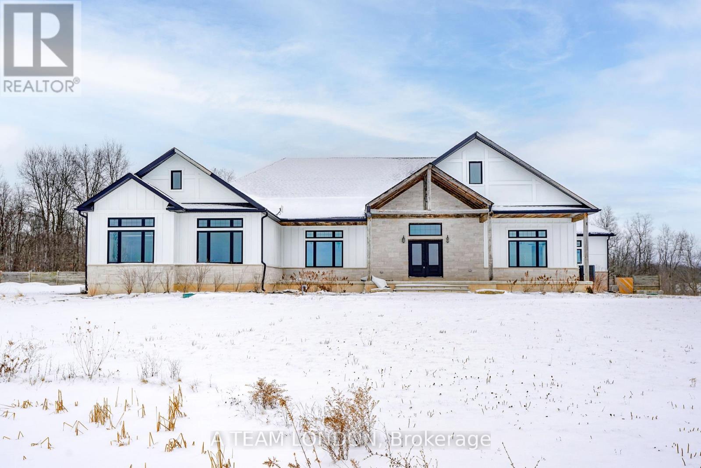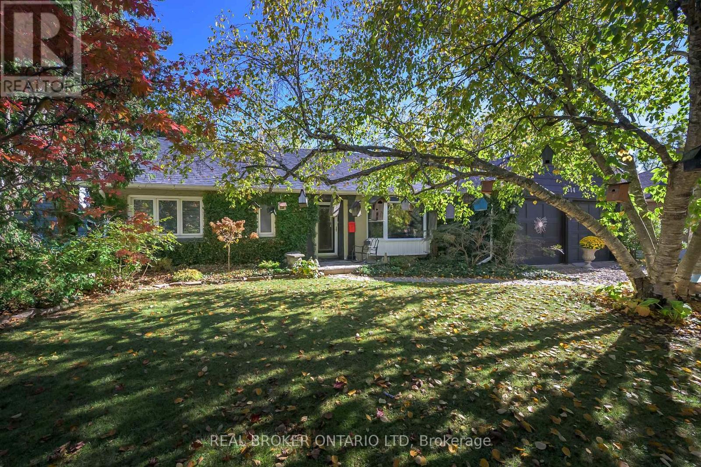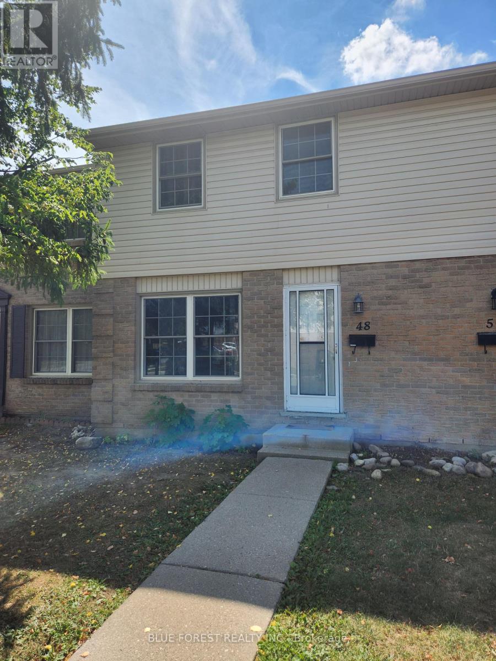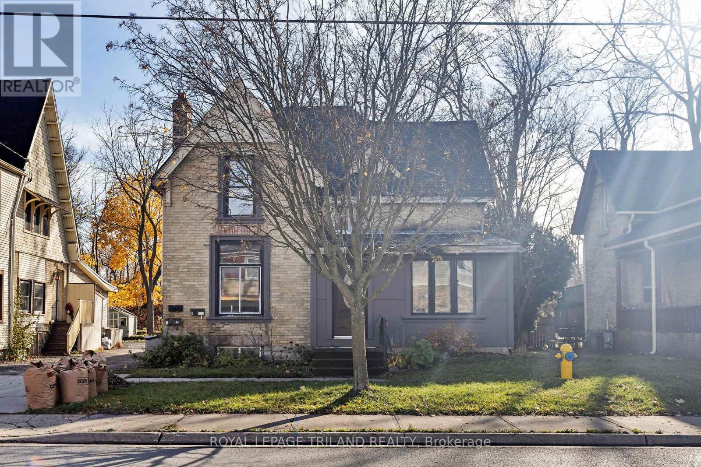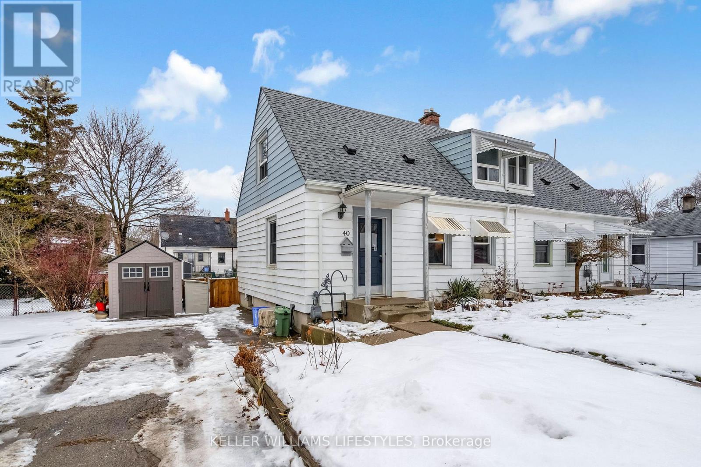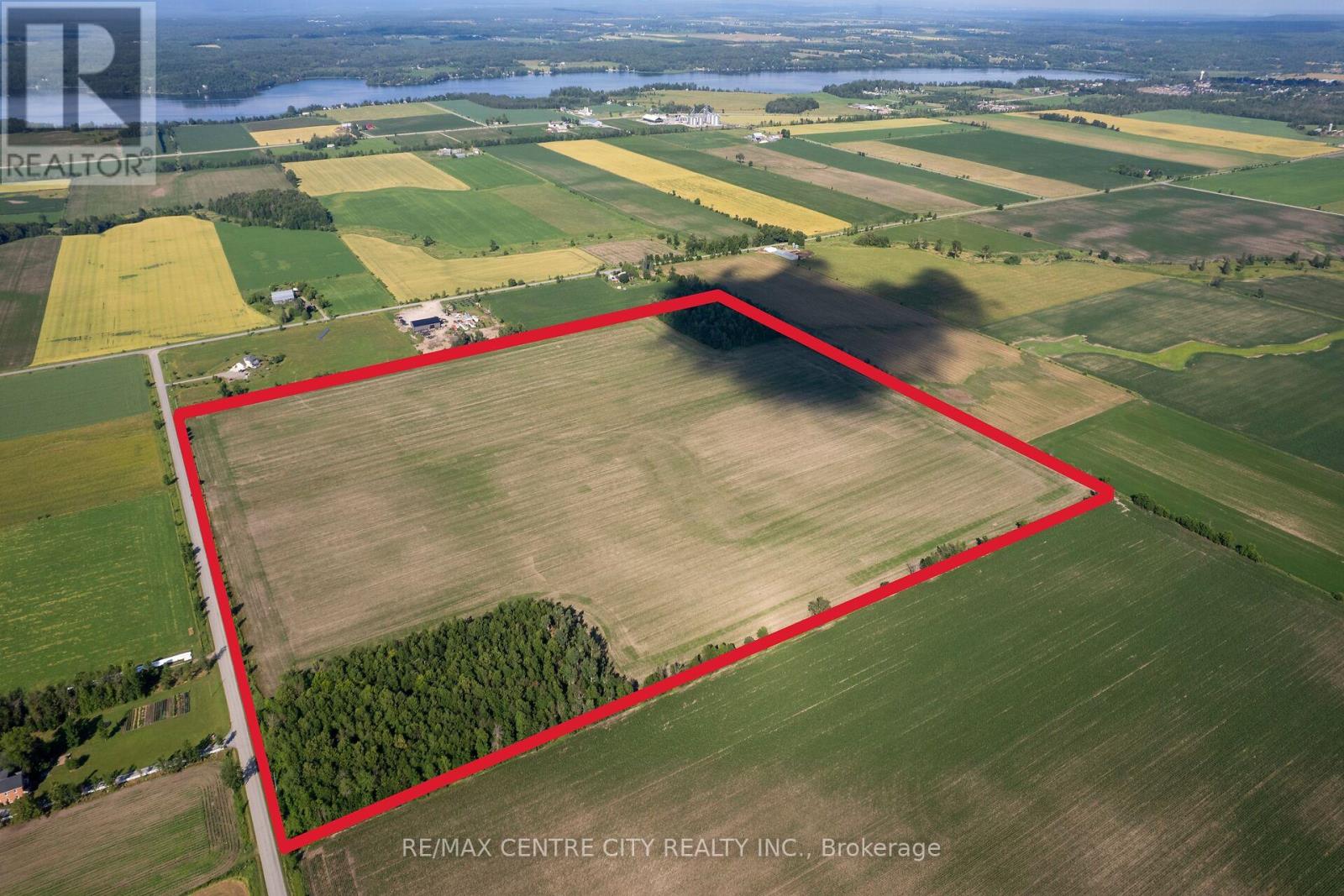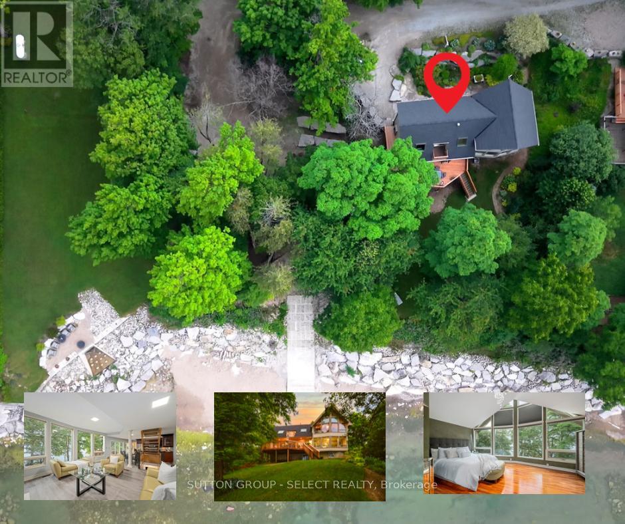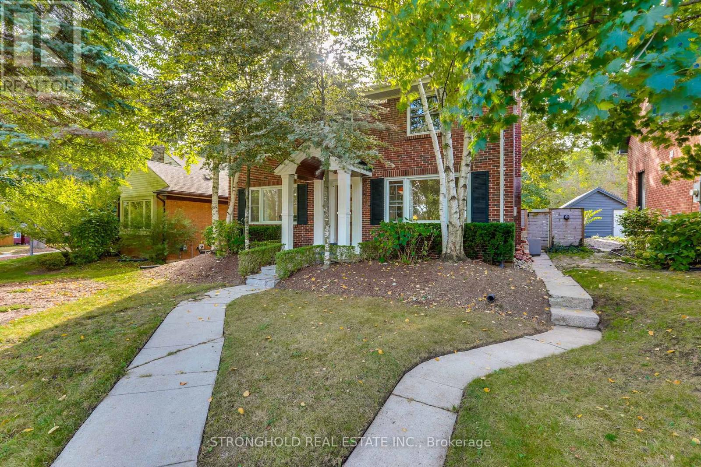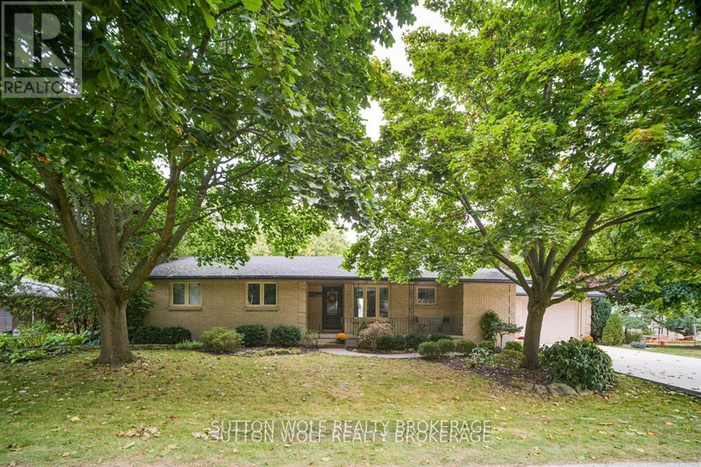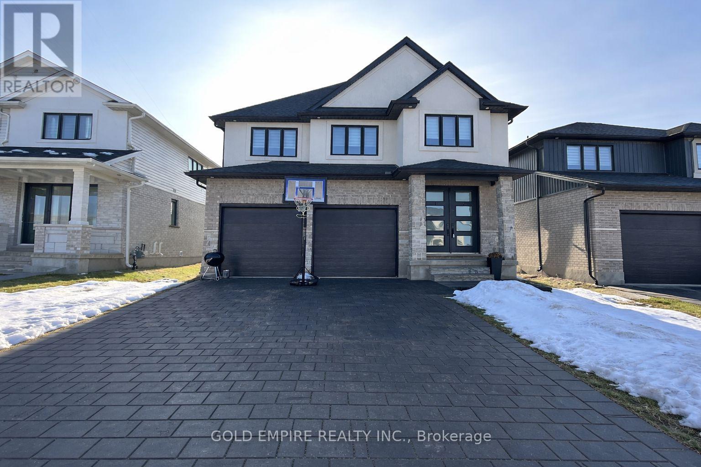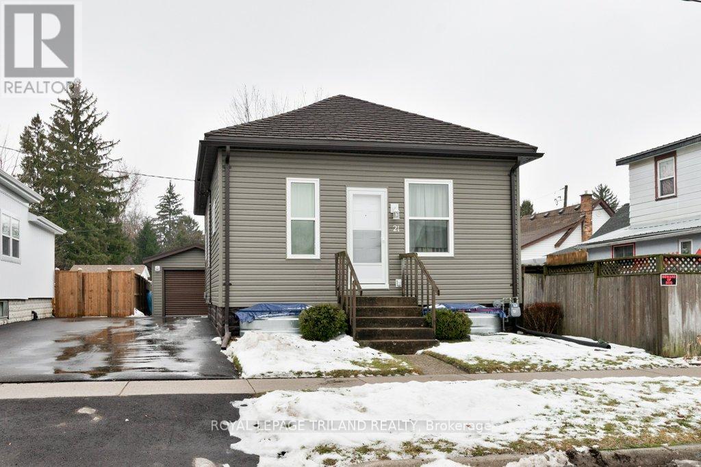Listings
205 - 207 Nile Street
Stratford, Ontario
Exceptional Investment Opportunity in the Heart of Stratford!Located in one of Stratford's most sought after neighbourhoods, just steps to downtown, world renowned theatres, boutique shopping, transit, and the train station, this unique property offers unmatched versatility and potential. Featuring two semi detached homes under one title, this is the perfect setup for a live in investor, a long term rental strategy, or a high performing short term or Airbnb model, with buyers to verify local regulations.Both units showcase historic charm, strong structural bones, and great curb appeal, making this an incredible canvas for your vision. One side has been fully gutted to the studs, providing a head start for a custom renovation or modern redesign. The other side requires substantial work, but with the right plan, the combined property can offer excellent future cash flow and strong appreciation in a high demand area.Opportunities like this are rare in Stratford. With its prime location, flexible layout, and undeniable potential, this property is ideal for investors, renovators, or those looking to create a multi generational living space. Bring your vision and unlock the full potential of this remarkable property. (id:53015)
The Agency Real Estate
21298 Springfield Road
Southwest Middlesex, Ontario
Set on 50 acres of private countryside, this exceptional custom modern farmhouse offers a rare combination of scale, craftsmanship, and lifestyle. The estate setting is anchored by a 20x40 in-ground pool, fire pit area, and sweeping views, creating a true outdoor retreat. A large covered porch, accessed directly from the kitchen and living room through oversized glass sliding doors, provides seamless indoor-outdoor living ideal for entertaining. Inside, the home features over 3,500 sf of finished living space on the main floor and close to 7,000 sf of total finished space. Modern finishes are complemented by warm rustic elements including reclaimed beams, barn doors, and expansive windows that flood the home with natural light. The massive kitchen and grand living room form the heart of the home, designed for gatherings both large and small. A walk-out basement adds further flexibility for family living and hosting.The layout includes a spacious primary suite, four additional bedrooms on the main and upper levels, plus two bedrooms in the lower level, along with large bathrooms throughout. A three-car garage and extensive storage enhance everyday functionality.The land offers outstanding versatility, with approximately 30 acres of workable farmland, 17 acres of forest, and 3 acres comprising the private estate grounds surrounding the home. This is a turnkey luxury farmhouse offering privacy, recreation, and agricultural value in one remarkable property. Please note that some of the interior photos have been virtually staged. (id:53015)
A Team London
514 Upper Queen Street
London South, Ontario
Welcome to your own private oasis in Old South - where cottage charm meets city convenience! Tucked well back from the road on a massive, park-like lot that backs onto a picturesque ravine, this property offers rare peace and privacy just minutes from Wortley Village, LHSC Victoria Hospital, and Highland Golf Course, with quick access to the 401. Step outside and fall in love with the stunning backyard retreat, featuring a sparkling pool with a new liner and heater, surrounded by lush landscaping and tranquil views. It's the perfect setting for morning coffee, weekend barbecues, or quiet evenings under the stars.Inside, this charming one-floor home delivers easy living for first-time buyers, downsizers, or anyone craving simplicity without compromise. Thoughtfully updated throughout - every space has been designed for comfort and style. Bonus: the oversized garage includes stair access to a huge upper attic, offering exceptional storage or hobby space. Cottage living in the city-this is the retreat you've been waiting for. Homes like this don't come along often! (id:53015)
Real Broker Ontario Ltd
48 - 1725 Ernest Avenue
London South, Ontario
Beautiful Townhouse conveniently located close to White Oaks Mall, schools, HWY 401 and shopping, community centers. The house features all laminate flooring throughout finished spaced. The kitchen has a nice bright window overlooking the private fenced backyard. Unfinished basement. Very short walking distance to both public and catholic schools. Parking is right in front of the unit. The unit come with five appliances. (id:53015)
Blue Forest Realty Inc.
Main Floor - 94 Stanley Street
London South, Ontario
This property is located in a great location, walking distance to Downtown London and a short drive to Springbank park and Wortley Village. It is also on a direct Bus route to Western University and walking distance to shopping and fine restaurants. Many recent updates, including kitchen and bathroom. This unit has its own laundry. There is plenty of parking in the back and the backyard is fully fenced. The Landlord will offer this unit as an "ALL INCLUSIVE" for an additional $200 per month. (id:53015)
Royal LePage Triland Realty
40 Elliott Street
London East, Ontario
Welcome to 40 Elliott St., a charming 1.5-storey semi-detached home featuring two bedrooms, one full bathroom and a finished basement. The main floor offers a bright living area with separate dining space, a cottage inspired kitchen and an efficient full bath. The finished basement provides valuable extra space with a playroom, a versatile office/den, a laundry room and a furnace room with storage space. Recent updates include a new roof (2025), a new furnace (2023), extended concrete patio (2023), additional backyard shed (2022), dishwasher and dryer (2021). Enjoy a large covered deck overlooking a perfectly sized yard with beautiful, easy care perennial gardens and a large storage shed. Ideally located close to schools, parks, and public transit, this home is well suited for first-time buyers, young families or those looking for a manageable living space. (id:53015)
Keller Williams Lifestyles
Pt Lt 21 Conc 1 Burwell Road
Admaston/bromley, Ontario
Beautiful parcel of farm land located only 5 minutes South-West of the town of Cobden, 1hour West of Ottawa. With a total of 81 acres offering approximately 73 workable acres and 7+ acres of bush it makes for a great parcel to add to your existing operation, start a new farm operation, build a country estate, or as a long term investment. Situated on a quiet paved road with natural gas this makes for a great spot to build! Located in a region that has a good agricultural support system with crop input suppliers and grain elevators allows you or a tenant farmer to efficiently farm the land. With the price of farmland in other parts of the province being 2x or 3x as high, this land has plenty of room to appreciate in price. This parcel would make for a great investment with good rental income or a nice addition to your existing farm operation! Don't miss the video presentation! (id:53015)
RE/MAX Centre City Realty Inc.
5284 Cliff Road
Lambton Shores, Ontario
A RARE OPPORTUNITY TO OWN ONE OF LAMBTON SHORES' MOST EXCLUSIVE BEACHFRONT ESTATES | 222 FEET OF PRIVATE SHORELINE ON ONE ACRE OF PRISTINE, SECLUDED BEAUTY. Perched on a natural cliff and surrounded by lush greenery and mature trees, this property offers breathtaking scenery, lake views, and year-round comfort. This beautifully updated and maintained 3-bed, 2-bath home is flooded with natural light and lake views from every angle. The main floor features expansive windows, sliding doors to a wraparound deck, a cozy living room with a fireplace, main floor laundry, and a full bath. Upstairs, the spacious primary bedroom offers panoramic lake views and a stunning skylight ensuite bathroom. A secondary bedroom includes a private balcony overlooking the water. Your third bedroom features a beautiful, expansive skylight whether you use it as a home office or a cozy bedroom, you'll enjoy the serene views all day long. The walk-out basement is unfinished, offering endless potential for customization. Major updates include roof + 2 skylights (2022 with transferrable warranty), furnace & A/C (2020), and ravine & rock wall reinforcement (2019 & 2021). Two beautiful lookout points for enjoying sunrises and sunsets. Private boat launch suitable for Sea-Doos, kayaks, and paddle-boards an uncommon luxury along this shoreline - nearby public launches for larger vessels. The expansive lot has been cherished for family gatherings, yoga sessions, and even camping offering a unique lifestyle experience surrounded by nature and privacy. There's endless parking available, perfect for hosting friends and extended family. Just minutes from the town of Forest, offering shopping, Community Health Centres, schools, parks, golf courses, and farmers markets. Enjoy small-town charm with proximity to Grand Bend, Sarnia, and Lake Hurons most picturesque shoreline. Private shoreline with no public access - limited deeded passage preserves exclusivity. The place you feel the moment you arrive. (id:53015)
Sutton Group - Select Realty
485 Regent Street
London East, Ontario
Welcome to 485 Regent Street, where timeless charm meets modern sophistication. This extensively upgraded three-bedroom, two-bath home offers about 2,380 sq. ft. of beautifully finished living space designed for comfort, efficiency, and entertainment. Every corner reflects pride of ownership and meticulous attention to detail. Step inside to a bright, inviting main floor anchored by a custom gas fireplace and Dolby Atmos surround sound system perfect for movie nights or gatherings. Commercial-grade glass doors open to a partially covered deck with a Raymond Brothers awning, extending your living space outdoors. The chefs kitchen features high-end appliances, a walk-in pantry, and under-cabinet lighting for function and style. Upstairs, each bedroom includes a walk-in closet, hardwood floors, and privacy blinds. The primary suite adds its own surround-sound system for a personal retreat. Throughout the home, solid-core doors, new pot lighting, and upgraded insulation highlight quality craftsmanship. The finished lower level offers a 120" projector theatre with Dolby Atmos audio and blackout dividers for the ultimate cinematic experience. Spray-foam insulation enhances comfort and acoustics, while the designer laundry room with quartz counters and accent lighting elevates daily living. Outside, enjoy a private oasis featuring a 1020 saltwater pool with waterfall, color lighting, and heater for year-round use. A 1220 detached garage with hydro, gas, hot/cold water, and new roof complements the landscaped yard and expansive deck. Smart-home technology includes Nest thermostat, reverse osmosis, motion lighting, seven HD security cameras, and private three-car rear parking with video surveillance.485 Regent Street isn't just a home its a lifestyle combining traditional character, modern innovation, and pure comfort in one of London's most established neighborhoods. (id:53015)
Stronghold Real Estate Inc.
60 Sunset Avenue
Warwick, Ontario
Welcome to 60 Sunset Street, Watford this amazing totally renovated open style upgraded home, cherry custom kitchen cabinets with granite counter tops, lots of built ins, patio doors off the kitchen lead to deck, and hardwood flooring throughout. This home offers 3 spacious bedrooms with 5 pc cheater en-suite on the main floor. Updated bathrooms, windows, new roof soffits and facia have been updated. Lower level with family room games room and office plus lower level 3 pc bathroom. 1 1/2 car insulated garage and a newer double concrete driveway. Spotless and a pleasure to show (id:53015)
Sutton Wolf Realty Brokerage
1919 Fountain Grass Drive
London South, Ontario
Available February 1, 2026, this stunning 3-year-old detached 2-storey home, located at 1919 Fountain Grass in the prestigious Warbler Woods (Byron) neighbourhood, offers approx. 2800 sq. ft. of luxurious living space on a 43 ft. x 115 ft. lot. EXTRA ROOM/DEN ON the Main floor. The main floor features an open-concept layout with a chef's kitchen, pantry, built-in appliances (cooktop, oven, microwave), oversized butler's buffet, and a cozy family room with a fireplace. The second floor boasts a spacious master suite with a 5-piece ensuite, 4 bedrooms in total, and 3 full bathrooms, along with convenient laundry. The home is steps away from walking trails, top-rated schools, and a new school currently under construction. Close to the West 5 Sifton building, this home is perfect for nature lovers and those seeking a modern, well-appointed space in an ideal location. (id:53015)
Gold Empire Realty Inc.
21 Mariam Street
St. Thomas, Ontario
This inviting and well cared for 3 bedroom with 1 oversized bathroom home is ready for its next owner. The kitchen was updated in 2021and 2022 upgrades includes new windows, siding, and a metal roof. Complete with a detached garage and brand-new driveway completed in 2025. Add everyday convenience, and there's plenty of storage throughout the house to keep life organized. A comfortable, move-in-ready home with the important updates already done. This house is a Must see! (id:53015)
Royal LePage Triland Realty
Contact me
Resources
About me
Nicole Bartlett, Sales Representative, Coldwell Banker Star Real Estate, Brokerage
© 2023 Nicole Bartlett- All rights reserved | Made with ❤️ by Jet Branding
