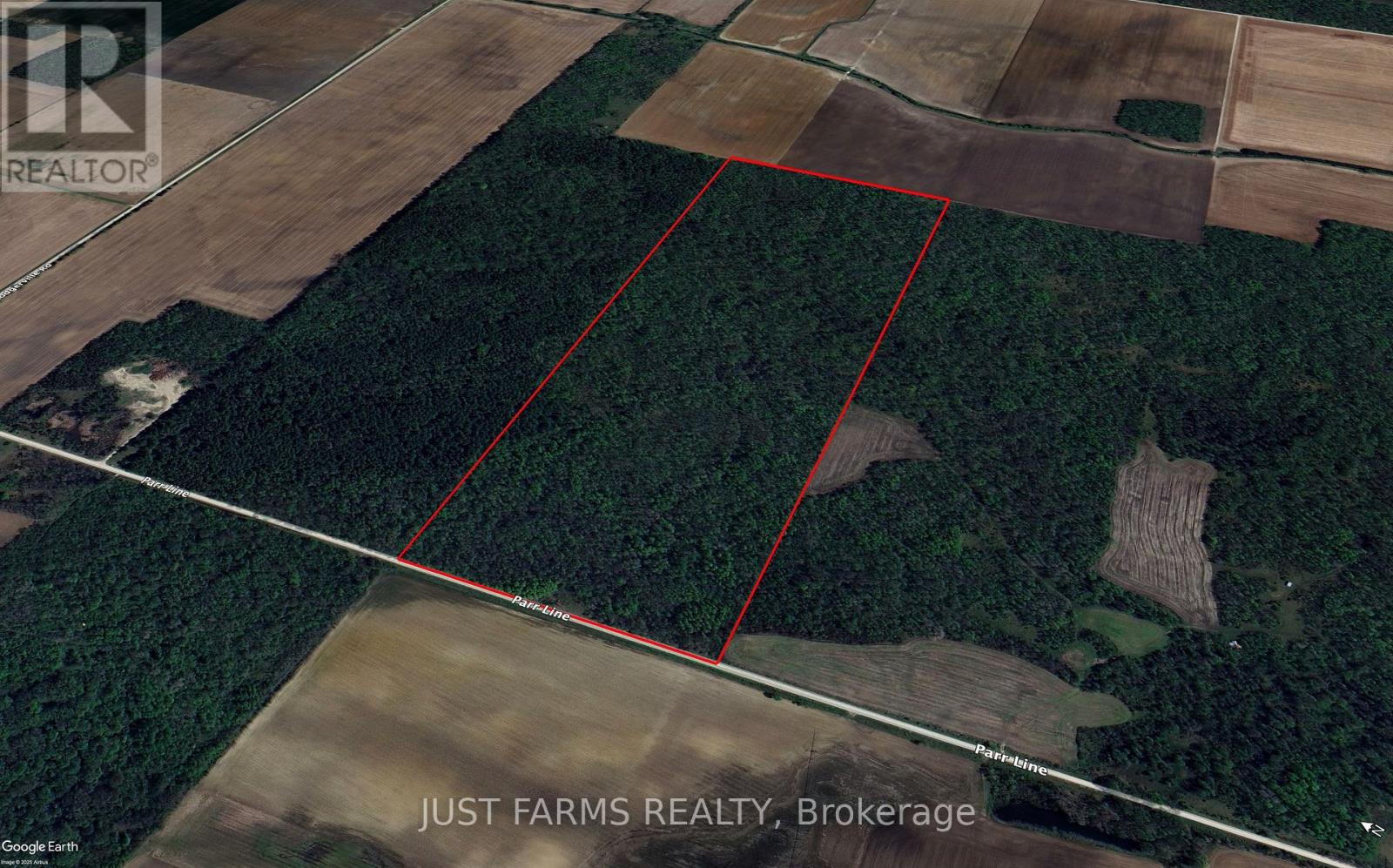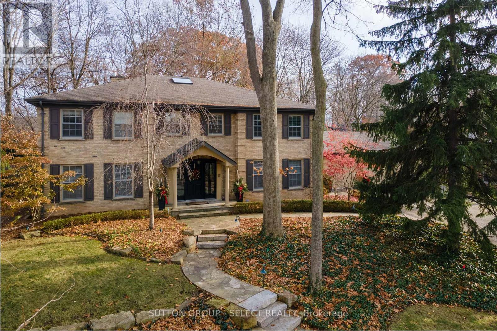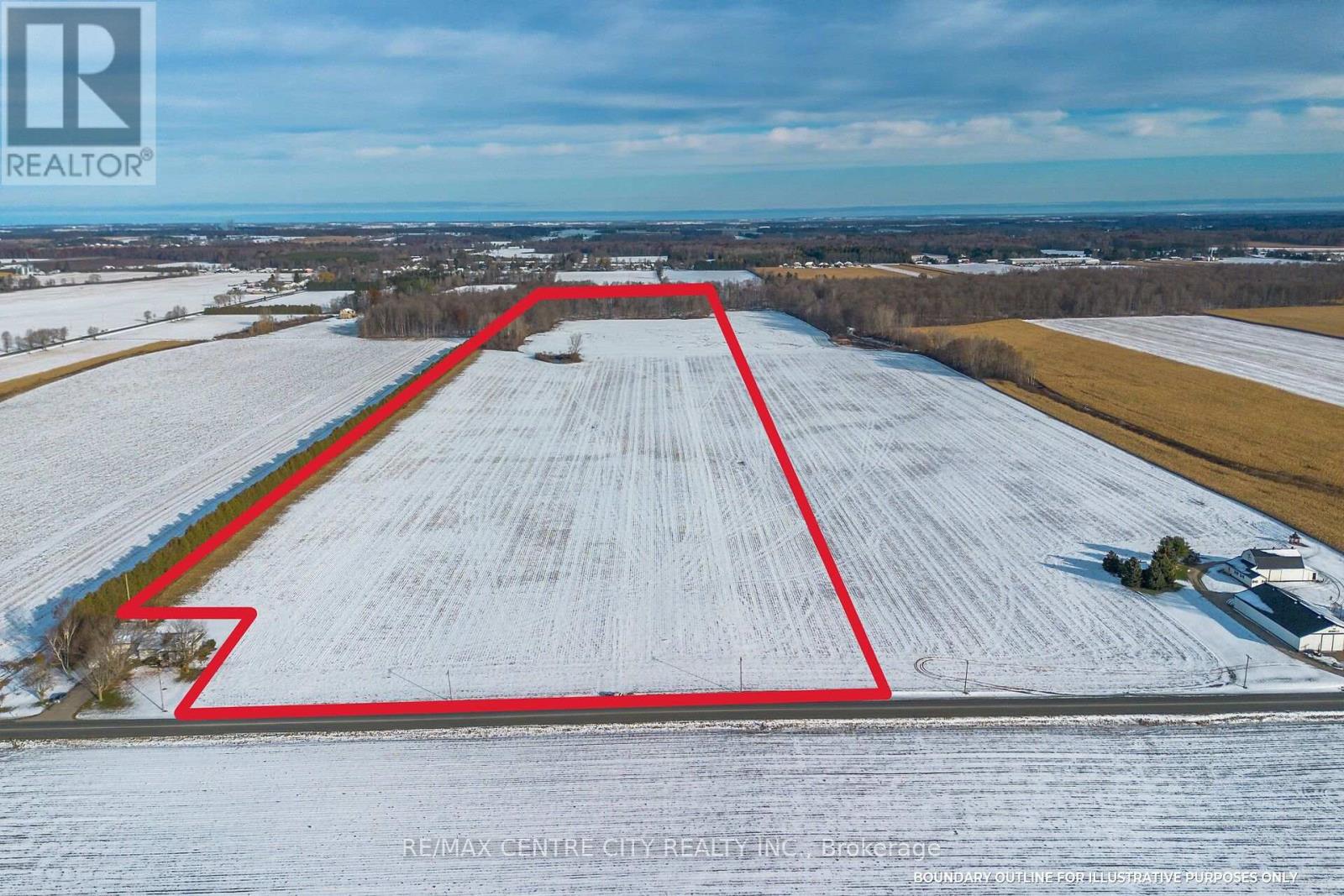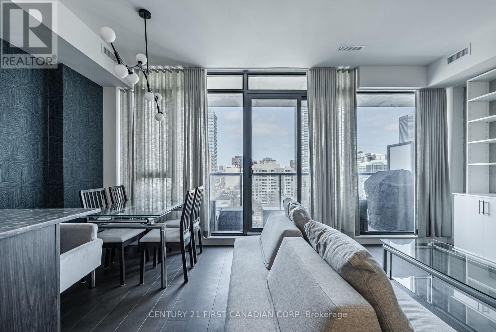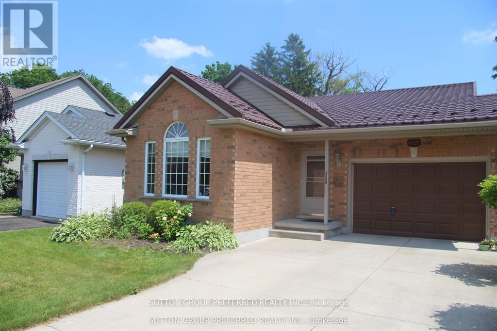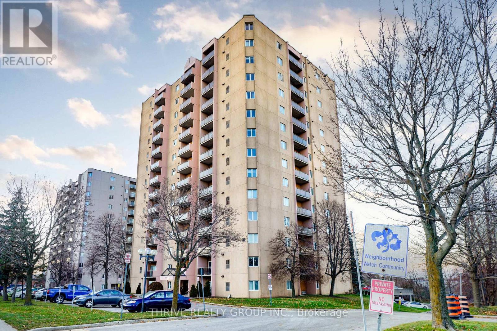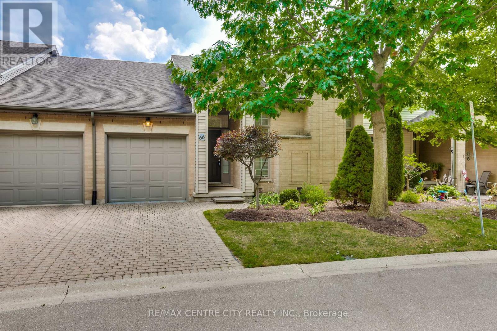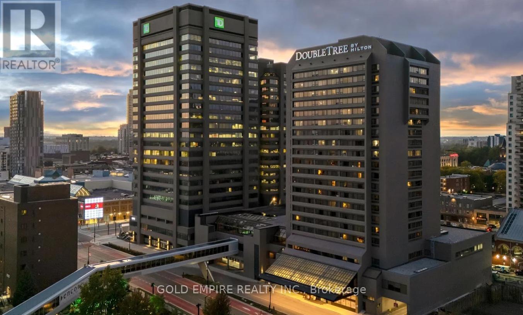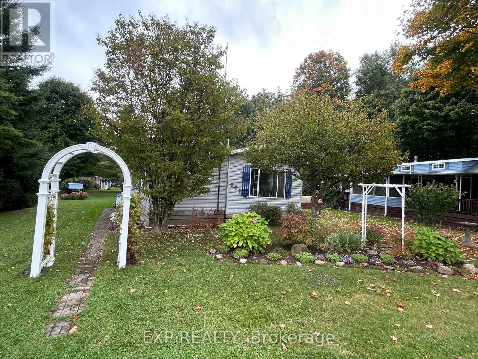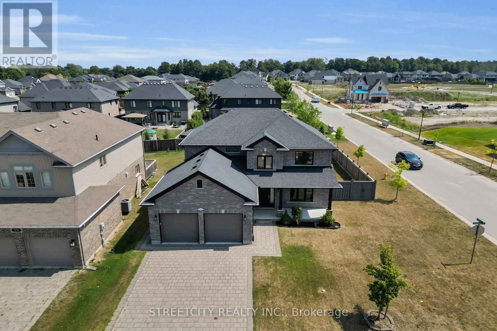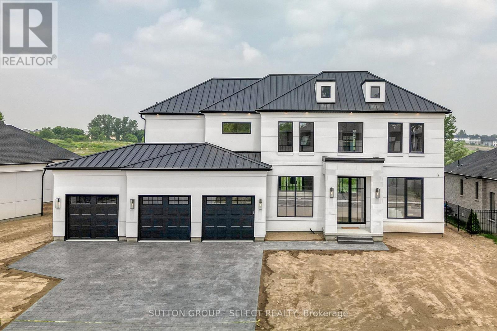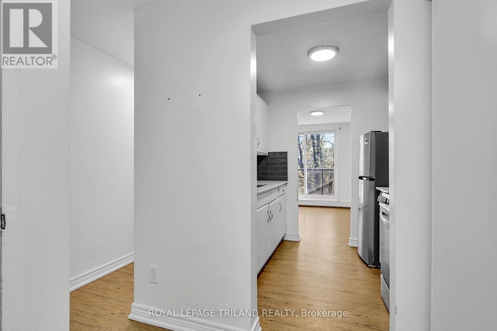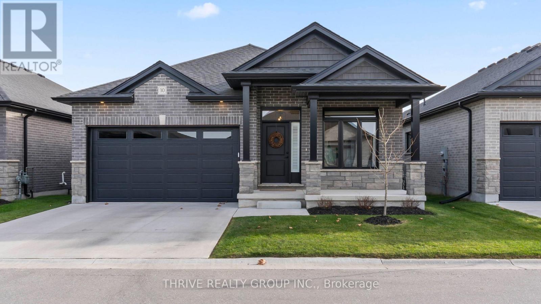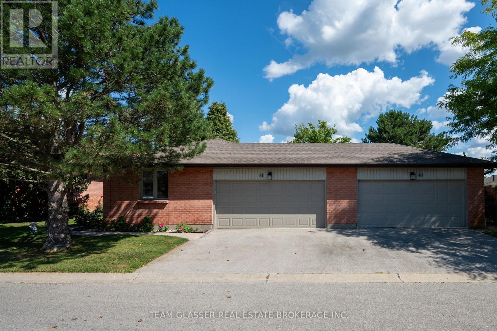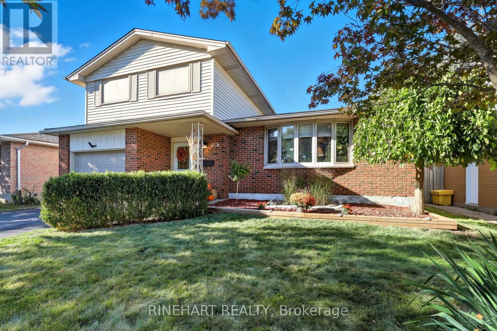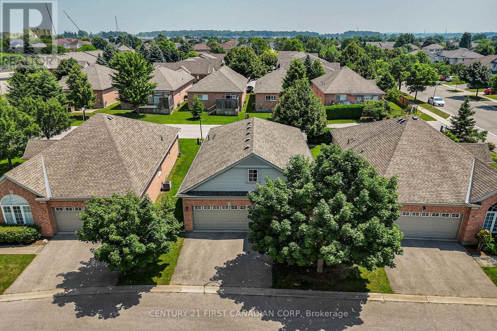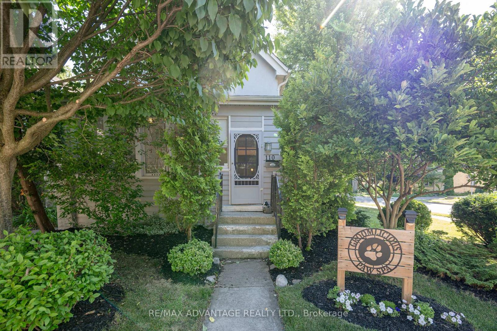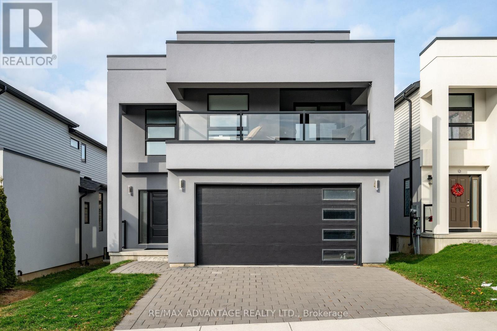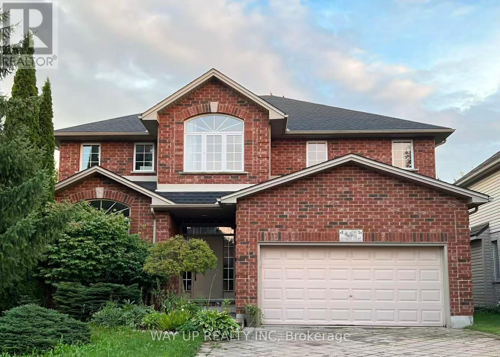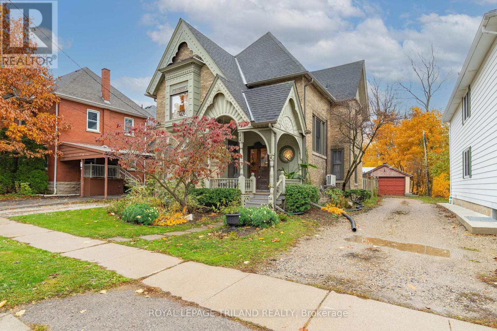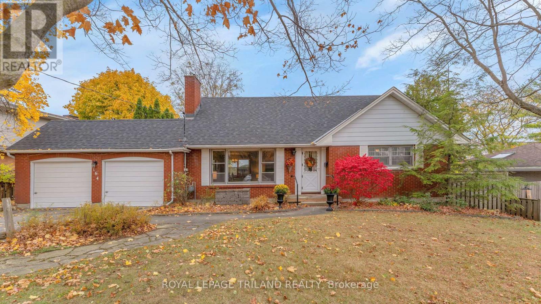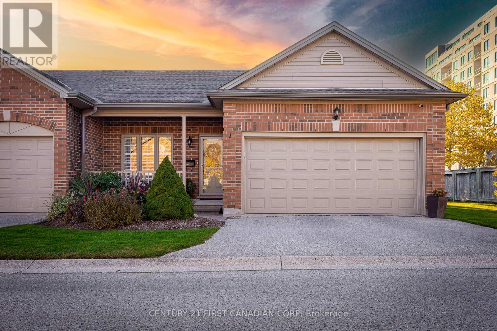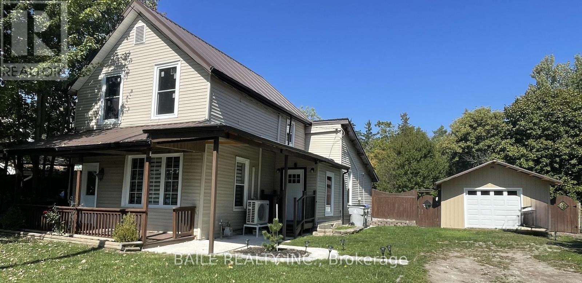Listings
No 911 Parr Line
Bluewater, Ontario
Escape to over 100 acres of pristine forest perfect for hiking, hunting, and all your outdoor passions. Nestled just west of charming Hensall and a quick 40-minute drive north of London, this serene retreat invites you to unplug and explore. Your adventure starts here. Come experience the wilderness firsthand. (id:53015)
Just Farms Realty
129 Wychwood Place
London North, Ontario
Located on a ravine lot overlooking Medway Valley Heritage Forest, this fabulous 2 storey Georgian center hall home with a triple car garage is sure to impress. Professionally landscaped the fenced property offers privacy and amazing views of the ravine and Medway Creek. Enter a spectacular foyer with views of the upper staircase and marble floors. The adjacent living room features hardwood flooring and lovely sitting area. Next is the large family room complete with gas fireplace insert & mantle, a wall of built-in storage and entrance to the backyard area. The large dining area has plenty of natural light and tasteful wall treatments. The magnificent custom kitchen features slate floors, an oversized island with bar seating, Dacor oven, microwave, wine fridge, Miele dishwasher, wet bar, and Sub-Zero Mini Fridge. The convenient eat-in area provides access to the backyard. A large laundry/mudroom area with sink complete the main floor. The second level is highlighted by a luxury primary suite that features hardwood floors, an amazing dressing room/walk-in closet with built-in storage, recently updated 5-piece ensuite with soaker tub, heated floor, double vanity, oversized walk-in shower with glass surround. Three additional bedrooms on this level, two of them having ensuite bathrooms, an office/bedroom with French doors leading to a sundeck complete the second level. The finished basement with great rec room and wet bar, custom wall unit, walk-in cold room, separate entrance from the garage and an additional bedroom and ensuite. The covered back patio features a gas heater and automatic Phantom screens to enjoy evenings on the patio. The in-ground pool features a flagstone patio; storage shed and is separately fenced for additional safety. Other backyard features include flagstone walkways/patios, landscape lighting, concrete pad and wiring for hot tub hook-up. New solar blanket for pool, pool shed, gas heater, pool saltwater cell system. (id:53015)
Sutton Group - Select Realty
Pt S1/2 Lt 22 Conc 3
Aylmer, Ontario
A few short kilometres north of the shores of Lake Erie, South of Aylmer, Ontario, is this great 63 acre parcel. This is a hard to find opportunity for bare land that will appeal to a wide variety of buyers. This parcel offers just under 58 acres of income producing workable land, that was planted in Corn for 2025. The land is systematically tiled at 50 Feet with the balance of the land being a small bush and a pond closer to the back of the property. The Sandy Loam soil on this farm is suitable for a wide range of field crops as well as for vegetable production. The pond would provide water for Irrigation of specialty crops!One more important feature to add is the A1 zoning on this farm! This will allow for a home and additional outbuildings to be built. The location is ideal, on a quiet paved road away from the hustle and bustle of the city. This is a farm that would work beautifully as an addition to your growing land base, a strong long term investment, or a special location for a new build! (id:53015)
RE/MAX Centre City Realty Inc.
RE/MAX Centre City Phil Spoelstra Realty Brokerage
1405 - 81 Wellesley Street E
Toronto, Ontario
Welcome to unit 1405, this stunning 2-bedroom, 2-bathroom condo at 81 Wellesley, perfectly situated in the heart of downtown Toronto and 1 block from Wellesley subway station. Built in 2023, this sleek and contemporary building offers the perfect blend of luxury and comfort with amenities just steps from the front door, that make everyday life a little bit easier. Boasting over 1,100 sq. ft. of modern living space, this sleek unit features floor-to-ceiling windows that flood the space with natural light. Both bedrooms are generously sized, with views of the CN tower from the primary bedroom. The second bedroom has a high end custom made wall bed, for functionality and convenience with guests. The incredible kitchen is a true standout, with sleek, modern finishes, a custom built in island, upgraded modern appliances and ample counter space, perfect for preparing meals or entertaining guests. The open concept living space is designed to maximize both style and functionality. With access to the large balcony, overlooking the city skyline from the 14th floor. 81 Wellesley includes amazing amenities for residents, including a spacious high end fitness room, meeting space for guests and a spacious terrace to enjoy in the summer months. Located just steps from everything downtown Toronto has to offer world-class dining, shopping, entertainment, and easy access to public transit you'll have everything you need right at your doorstep. *This unit includes 1 owned parking space (id:53015)
Century 21 First Canadian Corp
6657 Beattie Street
London South, Ontario
This beautifully maintained 4-level back split offers exceptional versatility for anyone seeking a comfortable, condo-style home. The spacious eat-in kitchen opens seamlessly to the cozy family room below, creating an inviting space for everyday living and entertaining. The home features a concrete driveway, a durable steel roof, and is located on Beattie in the desirable newer section of Lambeth. The primary bedroom includes its own ensuite, while the third level offers another generously sized bedroom and an additional full bathroom. The fourth level provides convenient laundry and mechanical areas. The oversized garage and wide driveway. Located in lovely Lambeth. (id:53015)
Sutton Group Preferred Realty Inc.
1403 - 860 Commissioners Road E
London South, Ontario
An excellent opportunity for homeownership in a well-run, self-managed condominium community in a highly convenient South London location. This condo is now vacant and ready for its next owner.The generous living room opens onto a private balcony and connects seamlessly with the dedicated dining area.The galley kitchen offers amply space to design a functional layout with lots of storage and prep space.The primary bedroom features a large closet and easily accommodates a full suite of furniture. A second bedroom comes complete with an exceptionally deep closet. The unit also includes a 4-piece bath, an in-suite storage/laundry room, and a welcoming foyer with additional closet space. It's truly a well-designed floor plan. A standout feature of this property is the impressive list of amenities rarely found at this price point. Residents enjoy a common fitness centre with an exercise room, dry sauna, heated outdoor pool, and tennis court-ideal for staying active without leaving home. Covered parking is available on a first-come, first-served basis, parking space is not assigned.Transit is conveniently located right outside the entrance, and the unit is within walking distance to Victoria Hospital, Parkwood Hospital, shops and restaurants. Quick access to the 401 makes this an excellent choice for commuters as well. Perfect for first-time buyers, looking to downsize or investors looking to add to their portfolio. Some photos have been virtually staged. One Parking spot included with unit. (id:53015)
Thrive Realty Group Inc.
66 - 250 North Centre Road
London North, Ontario
Located in a desirable North London condo community near Masonville Mall, Western University, and University Hospital, this one-floor home with a walkout lower level offers space, comfort, and convenience. The main floor features 2 bedrooms and 2 full bathrooms, including a primary suite with walk-in closet and ensuite. A bright eat-in kitchen opens to a private, covered deck, while the living room area boasts 10-foot ceilings, a gas fireplace, and skylight. The lower level is ideal for guests, offering a large family room, third bedroom, full bath, and walkout to a brick patio. You'll also find a massive unfinished area perfect for a workshop, craft space, or future finished living space, plus a handy cold room and extra storage under the stairs. Additional perks include central vacuum, a built-in hallway credenza, ample closets in every bedroom, and a charming gazebo in the common area for your enjoyment. Guest parking is available. Perfect for downsizing or those seeking easy one-floor living. (id:53015)
RE/MAX Centre City Realty Inc.
Studio - 300 King Street
London East, Ontario
**LIMITED TIME OFFER: 1 MONTH OF FREE RENT UPON SIGNING a 12 MONTH LEASE** Fully Furnished Studio Unit. Rent is all inclusive: utilities, cable, Wi-Fi, gym access, and pool access are all included within the rent. Coin laundry available ($4 wash and $4 dry). Experience luxury living with all the amenities, minus the hefty price tag. Our exclusive rental offers you access to an amazing pool for relaxation and exercise, a state-of-the-art fitness center open 24/7, and a renowned on-site restaurant just steps from your door. Enjoy the convenience of all-inclusive rent with no hidden fees or extra charges, and move in hassle-free with our fully furnished unit. Stay connected with complimentary hotel Wi-Fi. Please note that we maintain a pet-free environment and our community is designed for adults only, with no children allowed. Dont miss out on this unique opportunity to live in a luxurious environment. Parking is not provided by the building; tenants are responsible for securing parking at any nearby lot they choose. (id:53015)
Gold Empire Realty Inc.
501 - 923590 Road 92 Road
Zorra, Ontario
Welcome to 501 Tulip Trail in Award winning Happy Hills Resort Park. Situated on a premium lot backing and fronting onto greenspace in the 9 month seasonal section and fully winterized with 6 inch walls and double glazed windows.Forced air central propane furnace and A/C. Owned electric hot water heater. Gorgeous large 10 x 28 covered deck. Lots of parking out front. A truly beautiful location with so many updated amenities there is something for every member of the family including a large heated family swimming pool, children's splash pad, heated adult's only swimming pool, a 9 hole golf course and driving range, Bocce Ball, Lighted Tennis court, Pickleball, Volleyball, Basketball, Shuffleboard, Horseshoe pits, Daily children's crafts/activities, hayrides, bingos, movies, special tournaments, mini animal farm, hiking trails, several playgrounds, lighted skateboard and bicycle activity centre and more. Unit can be heated with electricity or propane and has A/C. The family room is an addition. 7 x 7 garden shed and a gas line for BBQ. Payment plans are available for resort fees. Nearby attractions include the Stratford Festival, Kellogg's Lane London(numerous shows, Centennial Theatre, restaurants and bars, Children's Museum and Hard Rock Hotel London, Grand Theatre London, African Lion Safari, numerus golf courses, Farmers markets, Apple land Station, London Storybook Gardens to name a few. Get in on this lovely lifestyle early! Contact listing agent for fees, deposit and occupancy requirements. (id:53015)
Exp Realty
102 Timberwalk Trail
Middlesex Centre, Ontario
Step Inside and you'll find this bright 2018 Marquis built home, designed for families in mind. The Main floors 9' ceilings and grand vaulted entryway provide a bright and airy foyer. Through the large dining room sits the eat in kitchen, which showcases plenty of cabinetry for growing families with a walk in pantry, great for entertaining!. The family room is cozy with a gas fireplace and large windows with peaceful views to the large yard. You have enough room for a pool oasis, plenty of room for backyard fun, and still room left over for gardens and games. Upstairs you'll find 3 generous bedrooms. The Primary bedroom, showcases a 5 Pc Ensuite with soaker tub, walk in shower and large walk in closet. The lower level is ready for your finishing touches. Roughed in for an additional bathroom, large windows for additional bedrooms or, in law suite potential, and ample space to let the kids run wild with sports and toys. Located on a quiet street with the Rail Trail, Timberwalk pond, and playground, all just steps away. If you dream about moving to the perfect small town, but don't want to miss out on the conveniences of the big city. Ilderton is the perfect place to call home and only an 8min drove to North London. With an amazing fall fair, Arena, annual community events, and the perfect main street with restaurants and boutique stores. Ilderton makes for a perfect community to call home. You don't find new homes with lot sizes this big, and in such an amazing family neighbourhood. You will love to call this home! (id:53015)
Streetcity Realty Inc.
169 Edgewater Boulevard
Middlesex Centre, Ontario
Currently under construction, Timeless design offering 4 spacious bedrooms and almost 4000sqft. with endless upgrades. Located in the desirable neighbourhood of Edgewater Estates, only steps from Komoka provincial parks, trails, nature and still close to amenities. The main floor is open concept with a wall of windows and an oversized sliding door to the covered patio. The kitchen has beautiful custom cabinetry to the 10 ft ceilings. Glass detail in the display cabinets, quartz counters, custom range hood and high end appliances. Through hidden pocket doors you find a large mudroom and a pantry that can serve as a full second kitchen. The main floor also features a private office space, gas fireplace in the living room and a 2 storey entrance way. The staircase is grand and elegant with plenty of natural light. The primary bedroom has views of open space. A beautiful ensuite with a glass shower and freestanding soaker tub. The walk-in closet is lined with cabinetry for maximum storage. The well planned laundry room offers hidden hampers and quartz folding counters. The second bedroom offers a private ensuite and walk-in closet. All rooms are spacious with great views and hardwood floors. This impressive home sits on a lookout lot backing onto the pond with a 3 car garage. Photos are of past model home. (id:53015)
Sutton Group - Select Realty
301 - 294 Saulsbury Street
Strathroy-Caradoc, Ontario
Experience refined living and exceptional convenience in this beautifully updated third floor, two bedroom unit, perfectly situated in the heart of Strathroy. The space features two generous bedrooms, a contemporary four piece bathroom, and a sleek, modern kitchen complete with stainless steel appliances that blend style with everyday functionality. Step outside onto your private balcony, an inviting place to unwind and enjoy the outdoors. On site coin laundry adds to the convenience, and parking is available for $50 per month per spot. Water and heating are included in the rent, with electricity extra. Ideally located just moments from Strathroy Hospital, as well as shopping, restaurants, parks, and scenic walking trails, this unit offers the charm of small town living with effortless access to local amenities and Highway 402. (id:53015)
Royal LePage Triland Realty
30 - 383 Daventry Way
Middlesex Centre, Ontario
Welcome to beautiful Kilworth Heights! Just minutes from Komoka Provincial Park and a short walk to the future Crestview Crossings amenities and the upcoming Catholic elementary school on Crestview Drive, this location is truly ideal for planting roots and settling in.Perfectly positioned within the community at 383 Daventry Way, this vacant land condo built by Warrington Homes offers luxurious living from top to bottom. Clean, bright, and meticulously maintained, the home features hardwood flooring, 8-foot doors, and an open-concept layout filled with natural light.With 2+1 bedrooms, 3 full bathrooms and a spacious mudroom attached to the double car garage, the thoughtful floor plan is designed for comfort. The spacious primary suite includes a walk-in closet and a stunning 5-piece spa-inspired ensuite complete with a double vanity, glass shower, and a relaxing soaker tub.The kitchen is a standout with custom cabinetry, stainless steel appliances, quartz countertops, under-cabinet lighting, gas stove, and a dedicated drinking faucet equipped with a two-stage filtration system.The bright, fully finished basement adds impressive living space, featuring luxury vinyl plank flooring, an oversized family room with a wet bar and bar fridge, a spotless laundry room with tiled floors, a generous bedroom with an egress window, and a third full bathroom with a double vanity. The lower level storage room offers ample space, a tankless hot water heater and a recirculating pump that provides instant hot water throughout the home. The beautifully landscaped, fully fenced backyard offers privacy and a concrete patio - perfect for relaxing or entertaining. Full of upgrades, ideally located, and cared for with exceptional pride, this home is truly the crown jewel of the community. Come see it for yourself! (id:53015)
Thrive Realty Group Inc.
41 - 55 Fiddlers Green Road
London North, Ontario
Welcome to this beautifully maintained end-unit bungalow condo offering the perfect blend of comfort and convenience. This bright and spacious home features 2 bedrooms plus a versatile den, ideal for a home office or guest space. With 2.5 bathrooms and hardwood floors throughout, the layout is both stylish and functional.The attached garage adds everyday convenience with entry to the home, while the low-maintenance condo lifestyle allows you to enjoy more of your time. (id:53015)
Team Glasser Real Estate Brokerage Inc.
10 Alayne Crescent
London South, Ontario
Welcome to 10 Alayne Crescent, a lovingly maintained side split set on a private 50 by 100 foot lot in the heart of White Oaks. This home brings together comfort, convenience, and a setting that makes daily life easy and enjoyable. The main floor greets you with a bright living room filled with natural light, hardwood flooring, and a welcoming flow into the dining area and kitchen. With a centre island, stainless steel appliances, tile backsplash, and plenty of cabinet space, the kitchen is ready for everyday meals and family gatherings. A nearby family room adds even more space for relaxing or entertaining, with walkout access to the backyard. A two piece bathroom and inside entry to the garage complete this level. Upstairs you will find two bedrooms, a versatile office that can also serve as a third bedroom, and a spacious five piece bathroom. The lower level offers both finished and unfinished space, including a home gym, laundry, and storage. The electrical system has been updated with a secondary panel that allows essential items to run from a portable generator. The garage features a new window with a transferable lifetime warranty, while upgraded trim and doors add a sense of care throughout. Step into the backyard and enjoy a private retreat. A covered patio provides shade and comfort, while the in-ground salt water pool has been refreshed with a new chlorinator system along with an updated heater, liner, and pump. Surrounded by poured concrete, mature landscaping, and a fully fenced yard, it is the perfect space to relax, entertain, and create lasting memories. Living here means being within walking distance to White Oaks Mall, the library, community centre, and great restaurants, with nearby parks, trails, and the Westminster Ponds conservation area only minutes away. This is a home that offers peace of mind, a backyard oasis, and a location that keeps everything close at hand, so don't miss out and book a showing today! (id:53015)
Rinehart Realty
153 - 2025 Meadowgate Boulevard
London South, Ontario
Welcome to this beautifully maintained, fully detached bungalow in the highly desirable Coventry Walk community. This sun-filled one-floor home offers a functional and comfortable layout featuring two spacious bedrooms, two full bathrooms, and convenient main-floor laundry .The large kitchen is perfect for entertaining, complete with a raised breakfast bar, pantry cabinet, crown moulding, and California shutters-an ideal spot to enjoy your morning coffee. The living room and hallway boast elegant hardwood flooring, while the generously sized primary bedroom easily accommodates full-sized furniture. Step outside to a private, extended, and enclosed deck equipped with an electric awning-perfect for relaxing or entertaining. Additional highlights include all appliances, window coverings, and light fixtures, plus a double-car garage providing ample space for parking and storage. Residents of Coventry Walk enjoy access to a fantastic clubhouse offering an indoor pool, fitness centre, party room, and kitchen-ideal for social gatherings and active living. Experience secure, low-maintenance adult living in a warm, community-oriented setting. (id:53015)
Century 21 First Canadian Corp
110 Marley Place
London South, Ontario
Nestled on a quiet, tree- lined street in desirable Wortley Village, this lovely duplex home is ready for its new owners or is a great addition to your investment portfolio. The main floor is currently owner occupied and offers 2 bedrooms, an open kitchen with newer appliances, a recently renovated 4pc bath and large living room with grand ceilings. The lower level has a washer/dryer and is the perfect place to store additional belongings. The upper level features an adorable 1 bedroom apartment. Freshly painted throughout with newer appliances, a 4pc bath and good sized living room as well as a washer/dryer. The outdoor space is the perfect place to relax and enjoy all nature has to offer. A detached single car garage as well as parking for another 2+ cars is conveniently located on the side of the property. Walking distance to coffee shops, grocery stores, restaurants, parks, the library, boutiques, quick access to LHSC, public transit and so much more. Welcome to Wortley Village. This property will not disappoint! (id:53015)
RE/MAX Advantage Realty Ltd.
14 - 1820 Canvas Way
London North, Ontario
Welcome to 1820 Canvas Way #14 in the highly desirable Uplands neighbourhood of North London. This stylish 3-bedroom home offers the perfect blend of comfort, luxury, and convenience. Loaded with upgrades this bright, open-concept main floor features hardwood flooring, a stunning waterfall island, ample of cabinetry, and the added convenience of main-floor laundry. Upstairs, you'll find three generous bedrooms and two full bathrooms, creating an ideal layout for families. Step outside to your own private outdoor paradise-complete with a privacy fence, spacious deck, and relaxing hot tub, perfect for year-round enjoyment. The unfinished basement provides endless potential for future living space or storage. Located close to top-rated schools, parks, shopping, and all amenities, this home is the total package in one of London's most sought-after communities. Move-in ready and impeccably maintained-don't miss your chance to make it yours. (id:53015)
RE/MAX Advantage Realty Ltd.
Lower Level - 401 Kingbird Court
London North, Ontario
Gorgeous Home in North London Jack Chambers area. This property located at a closed court. The cozy one bedroom unit features a Great size bedroom, a lovely living room and a 4 piece bathroom. Fully furnished and all inclusive, with a separate Walkout entrance. Backyard faces Park and pond, good area and beautiful view. Shared kitchen. (id:53015)
Way Up Realty Inc
34 Gladstone Avenue
St. Thomas, Ontario
This beautifully restored Victorian home offers 2,130 sq. ft. of finished space filled with warmth, character, and original craftsmanship. This 4 bedroom, 3 bathroom home, designed and built by J.Z Long, a founding member of the Ontario Association of Architects, in 1892, is located near the desirable Court House district and blends historic charm with thoughtful updates for modern living. From the moment you arrive, the restored front door, salvaged from the original public library, sets the tone for the home's artistry. Inside, soak in the exquisite hardwood flooring, original woodworking, cathedral ceilings, and a grand staircase with restored spindles. The home is illuminated by large windows (2025), arched details and original stained glass windows. The spacious main floor features a wood-burning fireplace (WETT inspected upon purchase)with a stunning mantle, a formal dining room, a convenient powder room and a bright kitchen overlooking the backyard, perfect for entertaining and everyday comfort. Upstairs are four generous-sized bedrooms and a full bathroom with double vanities. Function of the full basement allows a second TV room, a workout space, or even storage space. Stepping outside, you can enjoy your coffee under the front covered porch or on the back deck with the fully fenced yard. This home is ideal for relaxing and enjoying the beauty of the home while being spacious enough to host gatherings. Every corner of this home showcases craftsmanship that honours the home's Victorian roots while offering modern functionality. (id:53015)
Royal LePage Triland Realty
Initia Real Estate (Ontario) Ltd
164 Tarbart Terrace
London North, Ontario
Welcome to prime Oakridge! What a location - backing onto the Oakridge Optimist Community Park with tennis courts, a baseball diamond, and the Oakridge Arena! This home offers a double car garage, four bedrooms, a sunken living room, and a main floor family room. The unspoiled lower level features oversized windows and eight-foot ceilings - perfect for future development. All this on one of Oakridge's most sought-after crescents, just steps from great schools. A fantastic opportunity for an active family - don't wait on this one! (id:53015)
Royal LePage Triland Realty
1 - 205 North Centre Road
London North, Ontario
Welcome home to this stunning, fully renovated end-unit bungalow, ideally situated in one of North London's most sought-after communities. This turn-key gem offers the perfect blend of comfort, convenience, and modern elegance - with absolutely nothing left to do but move in! Located just minutes from Masonville Mall and steps away from countless amenities, you'll love the direct rear gate access to Loblaws for added ease of accessibility. Properties like this rarely come available - in such impeccable, move-in-ready condition, within the parameters of a quiet condominium complex. Inside, you'll find a bright and spacious open-concept layout featuring gleaming hardwood floors throughout the main living and dining areas. The updated kitchen showcases quartz countertops, quality cabinetry, and a lovely dinette area that opens to your private terrace and yard - surrounded by mature trees and green space, offering both privacy and tranquility. The main floor includes two generous bedrooms and two beautifully updated full bathrooms, including a spacious primary ensuite and walk in closet. Enjoy the convenience of main-floor laundry and a mudroom with inside access to the attached two-car garage. Downstairs, the fully finished lower level provides even more functional living space - featuring a cozy gas fireplace, an additional bedroom and full bathroom, plus a large open area perfect for a family room, home office, or hobby space. With its prime location, modern updates, and low-maintenance lifestyle, this home truly has it all. You will have added peace of mind as many of the major components of the common elements have been replaced in the past several years (roof, garage doors, back door). The home owner just recently installed a new furnace with a heat pump. Exterior maintenance is covered within the condo fee for added peace of mind, you won't have to worry about snow removal, grass cutting, or garden maintenance. (id:53015)
Century 21 First Canadian Corp
6534 James Street
Brooke-Alvinston, Ontario
If you're looking for small town living, this home is for you! This charming two-storey home has an open concept living room/dining room bright with natural light. The kitchen has a seamless flow, and is well laid-out with a functional work triangle. There are a total of 5 bedrooms, four upstairs, and one convenient main floor bedroom. Recent updates(2025), new windows, window coverings, exterior doors, and a brand new garage with steel roof. The large and private outdoor space has endless possibilities with a fully fenced yard and mature trees. Step outside to your patio with gazebo, a great space to BBQ and entertain. Cool down next summer in the above ground pool, and enjoy fresh eggs every day from your very own chicken coop. The driveway is oversized and provides loads of space to park your cars, RV, and toys. Affordable living with Low Taxes. High Speed Internet - Come and take a look! (id:53015)
Baile Realty Inc.
231 Greenwood Avenue
London South, Ontario
Purpose built four plex with 2 bedrooms in each unit with with strong valued opportunity with City of London approval to covert into an 8 plex with four 2 bedrooms on the main level and four 2 bedroom lower units. All units have been renovated from top to bottom. Presently 2 units have been converted into 2 bedroom upper and 2 bedroom lower units. The other 2 units are 2+1 bedrooms with a finished bathroom and lower levels roughed in for a 2nd bedroom and kitchen. Strong value-add opportunity with upside already approved. Conversion will increase NOI by over $30,000 annually and lift valuation by approximately $432,000. Present Gross annual Income $132,000 net $115,209.03 Potential Annual Income converting to 8 x 2 bedroom units is $163,200.00 net $146,119.03 at 6.5 cap bring valuation to $2,248,000. Over $400,000 value upside potential based on developed property income. Asking price premium includes updates to all units complete, OLT and City of London zoning approvals, permit and drawings, 8x2 development approximately 75% complete." (id:53015)
Prime Real Estate Brokerage
Contact me
Resources
About me
Nicole Bartlett, Sales Representative, Coldwell Banker Star Real Estate, Brokerage
© 2023 Nicole Bartlett- All rights reserved | Made with ❤️ by Jet Branding
