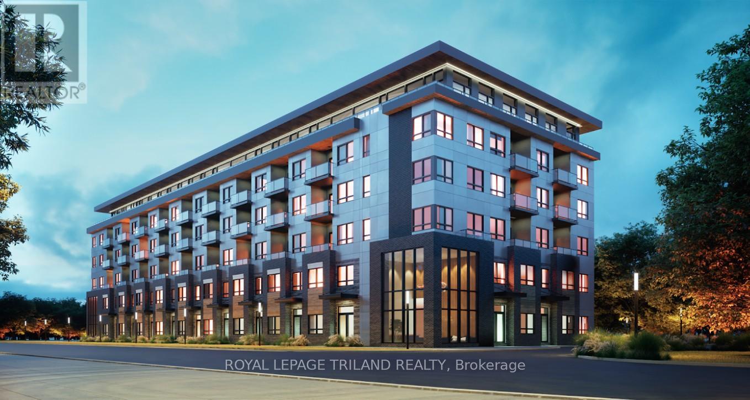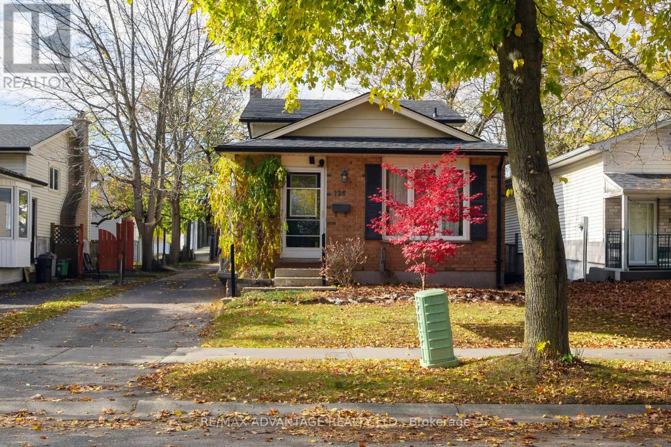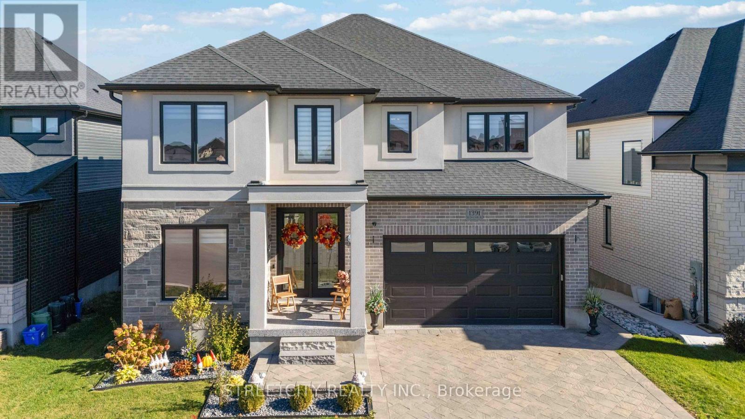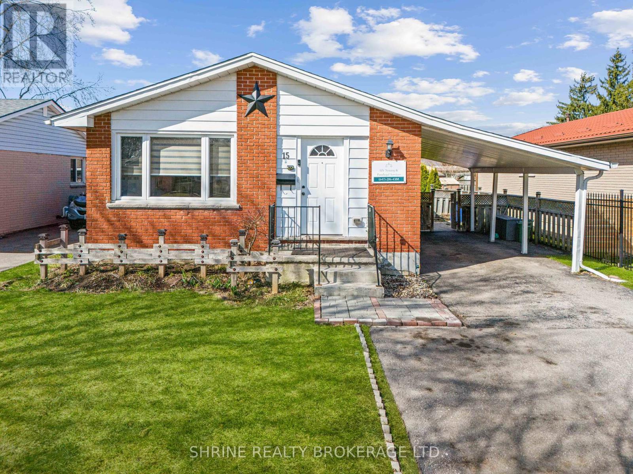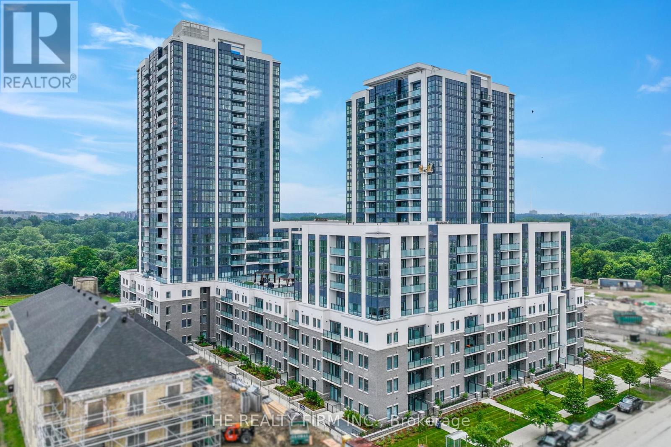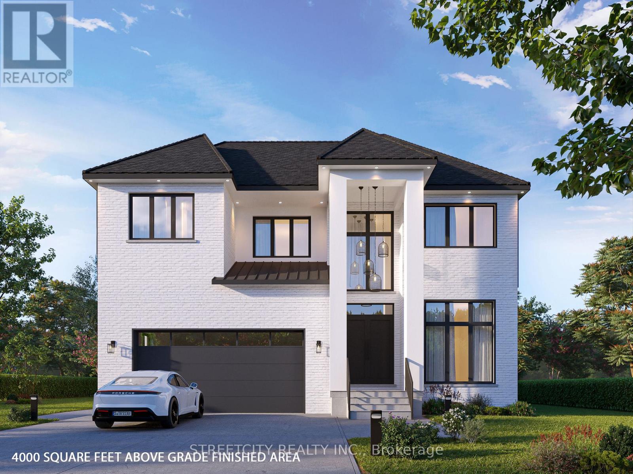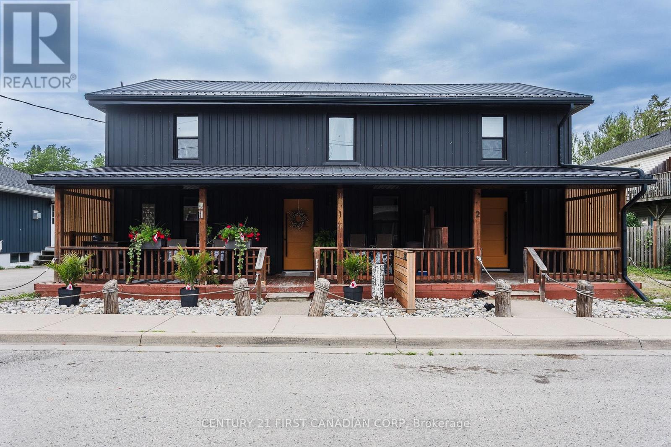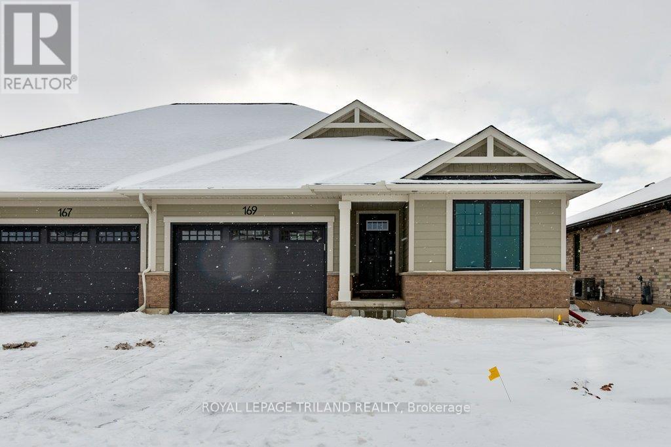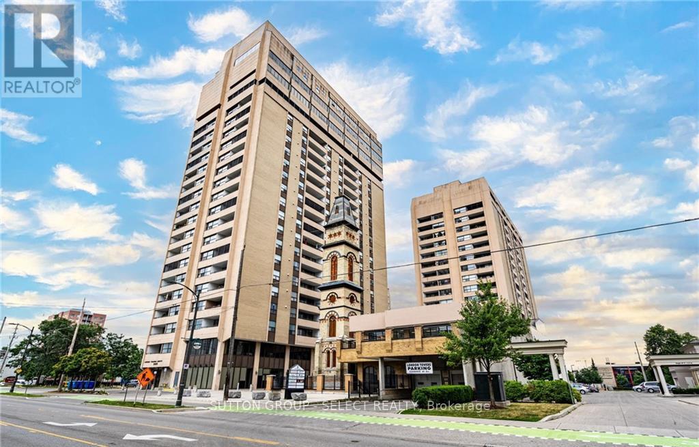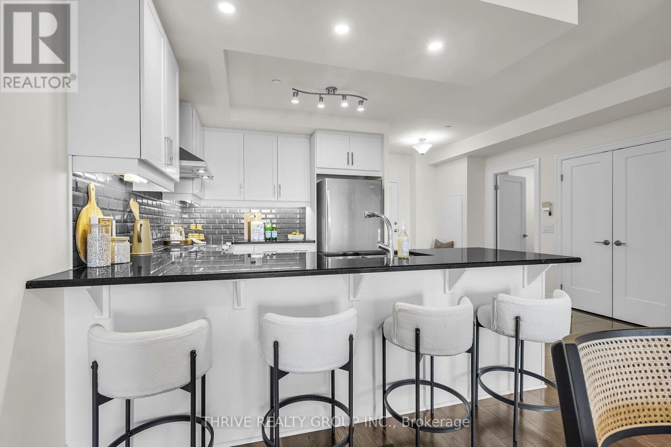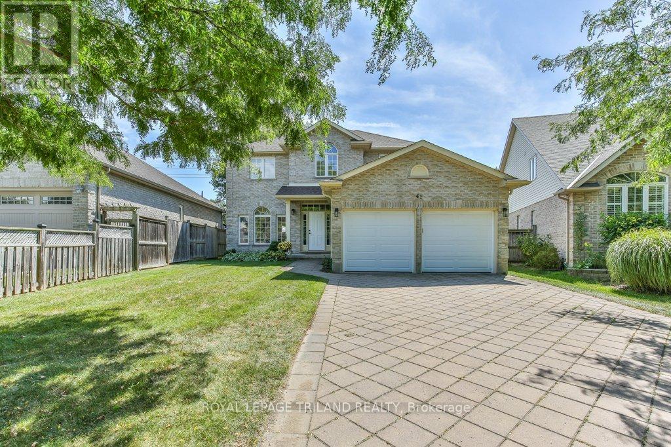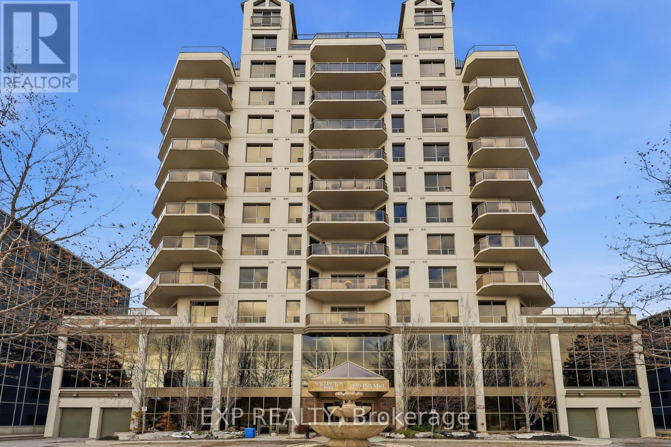Listings
610 - 1405 Stackhouse Avenue
London North, Ontario
Now Leasing at StaxLyfe! Discover modern bachelor living in North London's highly sought-after StaxLyfe community. These stylish 622 sq. ft. bachelor suites are thoughtfully designed and feature private balconies, air conditioning, in-suite laundry, stainless steel appliances, quartz countertops, and durable vinyl plank flooring-perfect for contemporary, low-maintenance living. Residents enjoy access to outstanding building amenities, including a fully equipped fitness room, social lounge, bicycle storage, secure controlled entry, and elevators. This 6-storey,smoke-free, wheelchair-accessible building offers both comfort and peace of mind. Ideally located within walking distance to Food Basics, Starbucks, Dollarama, parks, schools, and public transit-everything you need is right outside your door. Don't miss the opportunity to call StaxLyfe home-where modern design meets everyday convenience. This price reflects an incentive for a year. (id:53015)
Royal LePage Triland Realty
126 Olympic Crescent
London North, Ontario
Welcome to 126 Olympic Cres in one of North London's most sought-after neighborhoods! This lovingly maintained 4-level backsplit home is perfect for your family and even includes a home based hair salon. The living room / salon has upgraded lighting and flooring and the existing salon fixtures with chair are included. The spacious kitchen has been updated with beautiful cabinetry, granite countertops and a Kenmore induction / convection range. The lower level features a three piece bath, a sitting / dining room and a family room with a cozy wood-burning fireplace and walk-out to the backyard. Upstairs you will find three bedrooms and a large primary bedroom. The basement is partially finished and features a rec room, laundry room and tons of storage space. Recent updates include rear deck & concrete walkway (2022),washer & dryer (2025), roof and eavestroughs approximately 2016. Medway offers great schools, parks, walking trails, shopping, transit access and more! Located close to the University of Western Ontario. This home is perfect for first-time buyers, families, or investors. Book your tour today! (id:53015)
RE/MAX Advantage Realty Ltd.
1391 Medway Park Drive
London North, Ontario
Welcome to Refined Living in North London Impeccably maintained and exuding timeless charm, this exquisite 4+1 bedroom, 5-bathroom residence offers an exceptional lifestyle in one of North London's most desirable communities. Perfectly positioned on a premium lot backing onto serene green space and a picturesque ravine, this home provides both privacy and breathtaking views. From the moment you step inside, you'll be struck by the sense of care and sophistication that defines every space. The interiors are pristine-graceful yet welcoming-with thoughtful touches that reflect a homeowner of exceptional taste and a dash of spirited personality. Sunlight floods the open-concept main floor, highlighting elegant finishes, generous principal rooms, and a seamless flow ideal for both entertaining and everyday living. The upper level offers spacious bedrooms and beautifully appointed bathrooms designed for comfort and style, while the lower level features a versatile fifth bedroom, full bath, and flexible recreation area. Every detail has been carefully considered to balance luxury with livability. Enjoy peaceful mornings or relaxed evenings on the private deck, where the natural beauty of the ravine provides the perfect backdrop. With proximity to top-rated schools, Western University, hospitals, shopping, fine dining, and walking trails, this home truly offers the best of North London living-graceful, refined, and effortlessly comfortable. Click on the listing multimedia link for Property Video Tour, 3D virtual tour, floor plans and additional photos. (id:53015)
Streetcity Realty Inc.
15 Garland Crescent
London East, Ontario
Stylish 3+1 Bedroom Bungalow with Income Potential and Prime Location! Step into this beautifully updated bungalow featuring a bright, open-concept layout and a host of modern upgrades. The main level boasts new laminate flooring, a sleek, renovated kitchen with ample counter space and cabinetry, and fresh paint throughout making it completely move-in ready. The spacious living and dining area is perfect for hosting or relaxing, while the private side entrance leads to a fully finished basement complete with a kitchen, bedroom, and living space ideal for in-laws, guests, or potential rental income. Located in a family-friendly, high-demand neighborhood, this home is just steps away from Argyle Mall, a public school, and a local park. Plus, its less than 5 km from Fanshawe Colleges main campus, making it an excellent choice for students, first-time buyers, or investors. This is the perfect opportunity to own a versatile home in a convenient and connected location! (id:53015)
Shrine Realty Brokerage Ltd.
1218 - 375 South Street
London East, Ontario
Welcome to SOHOSQ, a vibrant new rental community in the heart of London's SoHo neighbourhood. Just steps from the bustling Downtown core and the serene Thames River, this thoughtfully designed community delivers the perfect balance of comfort, convenience, and urban living. Each suite is crafted with high-end finishes, including stainless steel appliances, quartz countertops, custom flooring and cabinetry, and floor-to-ceiling windows that flood the space with natural light. Private balconies and individually controlled heating and air conditioning ensure year-round comfort tailored to your needs.At SOHOSQ, residents enjoy an exceptional lineup of amenities designed for relaxation, productivity, and entertainment. Stay active in the fully equipped gym, unwind on the outdoor terrace, or host gatherings in the stylish party room. Additional perks include a cozy lounge, modern co-working space, private theatre, and a vibrant games room, all designed to enhance your lifestyle and convenience.Built by Medallion, a trusted name in quality high-rise rental properties, SOHOSQ fosters a strong sense of community while prioritizing sustainability and long-term value. RENTAL INCENTIVES AVAILABLE! Contact the listing agent to learn more. Suite interior photos are of a similar unit in the building and are for illustrative purposes only. (id:53015)
The Realty Firm Inc.
3501 Isleworth Road
London South, Ontario
Welcome to a rare to-be-built luxury residence in sought-after Silverleaf Estates. This exceptional home has been meticulously designed with both elegance and functionality in mind and offers over 4,000 sq. ft. above grade, with an additional 1,530 sq. ft. of finished basement potential. The main floor impresses with 10-foot ceilings, while the grand front foyer and stunning two-storey great room soar to 20 feet, enhanced by expansive, oversized windows that flood the home with natural light and create a breathtaking sense of scale. The thoughtfully planned layout features a large open-concept kitchen, formal living and dining rooms, and a versatile main-floor room ideal for a home office or in-law suite, complete with its own 3-piece bathroom. A functional mudroom conveniently connects to the garage. Upstairs, enjoy 9-foot ceilings throughout, highlighted by a luxurious primary retreat with a spa-inspired ensuite and a custom walk-in closet. One additional bedroom features its own private ensuite, while two more spacious bedrooms share a well-appointed bathroom. A large upper-level laundry room adds everyday convenience. The architectural design truly sets this home apart, showcasing a show-stopping open staircase overlooking the great room, refined sightlines, and a level of detail rarely seen. The generous backyard allows ample space to accommodate a large inground pool and cabana, while still offering room to relax and entertain. Finished basement plans further enhance the home's already impressive footprint, providing endless possibilities for additional living, entertainment, or guest space. An outstanding opportunity to own a custom-designed, statement home in one of London's most prestigious neighbourhoods. (id:53015)
Streetcity Realty Inc.
331 Erie Street
Central Elgin, Ontario
Prime Village location just steps to Main Beach and walking distance to cafés, groceries, galleries, live music, theatre, parks, schools, and year-round amenities. This grandfathered Triplex sits on a double residential lot with a low-maintenance steel-clad exterior, large detached double garage, and large backyard. Fully renovated in 2022 with new metal roof and siding, upgraded insulation, new windows/doors, new appliances, tile flooring, and refinished original hardwood. Unit 1: ~1200 sq ft, 2 levels, 3 bright bedrooms, 1 modern bath with skylight, kitchen, laundry, dining room, and a spacious living room with water views. Unit 2: ~675 sq ft, open-concept living/eat-in kitchen, 1 bedroom, 3-pc bath, and in-unit laundry. Unit 3: ~750 sq ft, single level, large bedroom, den/living area, open eat-in kitchen with island, dining room, updated 4-pc bath, and sunroom entry. Parking for 6 vehicles in the private triple driveway; two 100-sq-ft storage sections currently rented in the garage for extra income @$100 ea/month. Two units are tenanted year-round paying inclusive market rents; the third unit is ideal for owner use or short term guests for higher income potential. Property incl: 3 Hydro meters, 1 forced Air Gas Furnace, 1 HWT, electrical panel in garage with insulation and heat. Survey and media available in listing. Contact your Realtor to book a showing as soon as possible. (id:53015)
Century 21 First Canadian Corp
169 Styles Drive
St. Thomas, Ontario
Located in the desirable Miller's Pond Development, close to Parish Park & walking trails is this NEW Doug Tarry built Semi-Detached, 2+2 Bedroom Bungalow. The SUTHERLAND is a high performance, Energy Star/Net Zero Ready, model with 2,041 square feet of finished living space! The Main Level features 2 Bedrooms (including primary with a large walk-in closet & 3pc ensuite) 2 full Bathrooms, an open concept living area including a Kitchen (with an island, pantry & quartz counters) & Great Room. The Lower Level features 2 Bedrooms, a 3pc Bathroom and Rec room. Notable Features: Convenient main floor laundry, luxury vinyl plank, ceramic & carpet flooring. Doug Tarry is making it even easier to own your home! Reach out for more information regarding HOME BUYER'S PROMOTIONS!!! Welcome Home! (id:53015)
Royal LePage Triland Realty
1102 - 389 Dundas Street
London East, Ontario
2 bedroom, 2 full bath condo on the 11th floor, with large covered balcony. Lots of potential here to add value by removing walls between the kitchen and dining room to make for a totally open concept design - see pictures of a sample renovation. Shared laundry is on the 3rd floor but Condo Corporation will allow in-suite laundry. Condo corporation owns and maintains the furnace & A/C. Super convenient all-inclusive condo fee is $1,176/mth and includes heat, hydro, water, Cable TV, internet, one underground parking space, heated indoor pool, fitness room and sauna. The party room (on the 3rd floor next to the pool area) is a great space for family events. Property tax is $2448/yr. ****Buyer must assume the Tenant (once a buyer takes possession of the property you're free to serve notice for vacant possession). Tenant moved in Jan 1, 2018 and is currently renting on a month-to-month basis at $1335.41/mth. No pictures available. Viewing by appointment only. (id:53015)
Sutton Group - Select Realty
2202 - 505 Talbot Street
London East, Ontario
Welcome to luxury living at the Azure Condominium! Executive 2 Bedrooms + Private Den / 2 Bathrooms / In-suite Laundry / Dedicated Parking with EV Charger. Located on the 22nd floor, this NORTH FACING Plaza 2L model offers 1,315 sq ft (+140 sq ft balcony) open concept living with breathtaking panoramic views of cityscapes and evening sunsets. Step into the well equipped kitchen featuring stainless steel appliances, quartz countertops, tile backsplash, plenty of cabinetry and breakfast bar. The thoughtfully designed open-concept floor plan includes a dedicated dining area that flows seamlessly into the living space. With floor-to-ceiling windows and direct access to the balcony, it's an ideal setting for entertaining guests and enjoying quiet evenings. The spacious primary suite complete with floor-to-ceiling windows, offers a luxurious ensuite bathroom with double sinks, spacious vanity and walk-in closet. The private Den/Office space is an exceptional addition to the floor plan whether you work from home or not ... private space is always an added bonus! Second bedroom with closet and 4 pc bathroom is conveniently located off the main living areas. Oversized laundry/utility room provides plenty of space for laundry appliances and extra storage for your convenience -- no need for a remote storage locker. Exclusive access to rooftop amenities featuring Social Lounge, Library, Private Dining Room, Golf Simulator & Fitness Centre. Rooftop terrace offers stunning city views, complete with BBQs, gas fire pits & plenty of seating, Guest Suite available. Located minutes from London's finest restaurants, parks, hospitals, Canada Life, public transit & more. Condo fees include heating, cooling, water & hot water. This is a "must see" opportunity - book your showing today and be prepared to fall in love! (staging has been removed) (id:53015)
Thrive Realty Group Inc.
41 Greyrock Crescent
London East, Ontario
Welcome to 41 Greyrock Crescent, a beautifully maintained two-storey brick-fronted exterior home nestled on a quiet crescent near tranquil river trails, offering the perfect blend of space, comfort, and lifestyle. With six spacious bedrooms, three full bathrooms, and a convenient half bath, this home was designed with large families, blended households, and multi-generational living in mind. Step inside and experience the airy feel of nine-foot ceilings throughout the bright main floor, where natural light floods the three distinct living areas, creating warm, welcoming spaces for both entertaining and everyday living. The kitchen flows seamlessly into a family room with gas fireplace and out to a private backyard retreat, complete with a charming gazebo the perfect spot to unwind with a book or host summer gatherings. The main floor also features a dedicated laundry room with a laundry sink, adding to the everyday functionality of the home. Upstairs, the generous bedrooms offer plenty of space for rest and relaxation, while the finished lower level opens up exciting potential for a granny suite or separate living quarters ideal for extended family or guests. This family-friendly property backs directly onto greenspace with a walking and biking path, and includes access to a tranquil park, offering uninterrupted views of nature. With no rentals on the property, pride of ownership is evident throughout. Major updates include a new roof in 2023, insulated garage doors in 2024, and a brand-new washing machine in 2024. With a double car garage and oversized driveway, thoughtful upgrades, and a prime location surrounded by nature, 41 Greyrock Crescent is more than just a house its a place to grow, connect, and call home. (id:53015)
Royal LePage Triland Realty
1106 - 250 Pall Mall Street
London East, Ontario
Downtown London Living at Its Best! Corner Unit with a Wraparound Patio and Panoramic Views. Welcome to urban living where style meets comfort. UTILITIES INCLUDED IN CONDON FEES This beautiful fully furnished townhouse-style condo on Pall Mall offers a standout feature rarely found downtown, an expansive wraparound patio, exclusive to this corner unit and perfect for morning coffees, sunset unwinds, or hosting friends under the open sky. Step inside to a wide, welcoming foyer with generous closet space that gently guides you into the bright, open-concept main living area. The modern kitchen shines with granite countertops, stainless steel appliances, and a functional island ideal for casual meals or entertaining. It flows effortlessly into the dining area and living room, anchored by an elegant electric fireplace that sets the tone for cozy evenings. Lots of space for storage as well. This unit features two spacious bedrooms, including a serene primary suite with a walk-in closet and a four-piece ensuite. The second bedroom offers a beautiful view over downtown and Victoria Park, making it an inspiring space for guests, family, or a home office. A second four-piece bathroom and convenient in-suite laundry complete the interior. With two parking spaces, comfort and practicality go hand in hand. Located in the heart of downtown London, you're just steps away from shops, restaurants, Canada Life Place, the Grand Theatre, Richmond Row, Budweiser Gardens, Western University, public transit, and school bus routes. Here, you're not just buying a home - you're choosing a lifestyle where convenience, culture, and comfort meet. A rare offering where location and lifestyle blend seamlessly. Call today for your own private viewing - Please note furnishings will be removed prior to closing if buyer is not interested in keeping it furnished. (id:53015)
Exp Realty
Contact me
Resources
About me
Nicole Bartlett, Sales Representative, Coldwell Banker Star Real Estate, Brokerage
© 2023 Nicole Bartlett- All rights reserved | Made with ❤️ by Jet Branding
