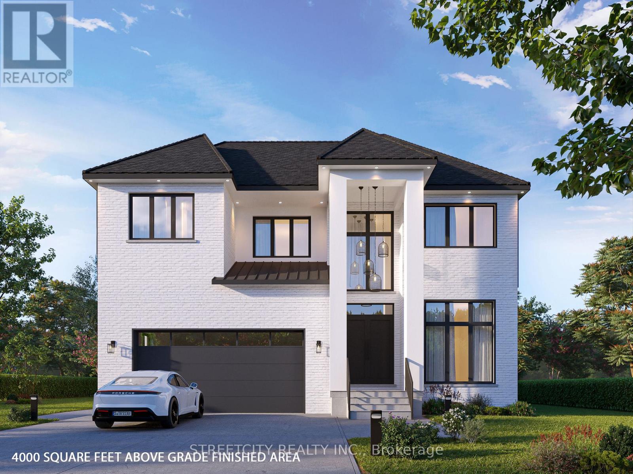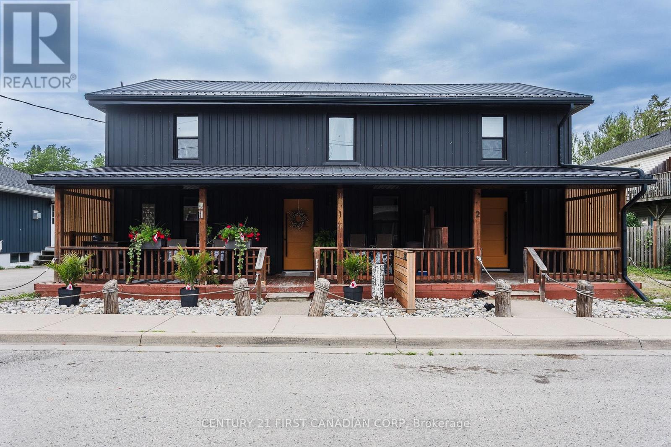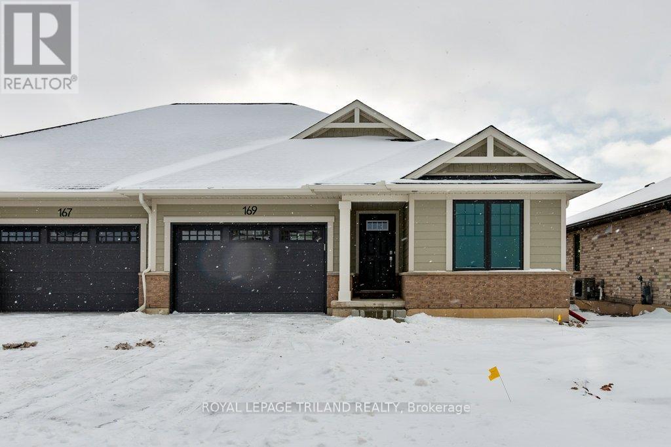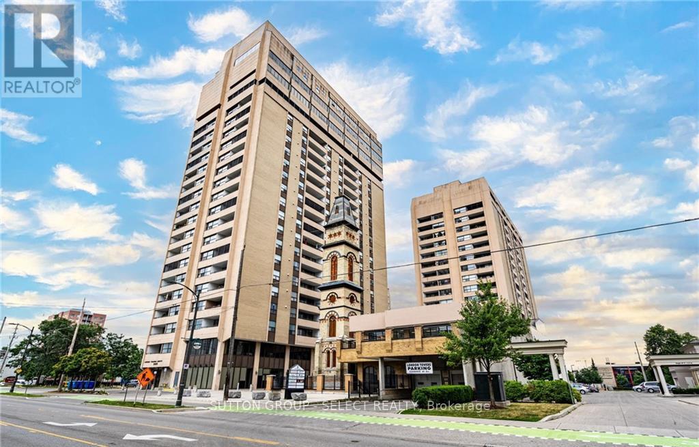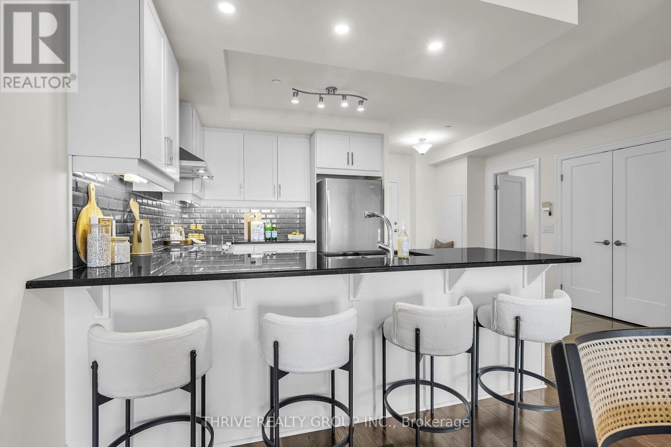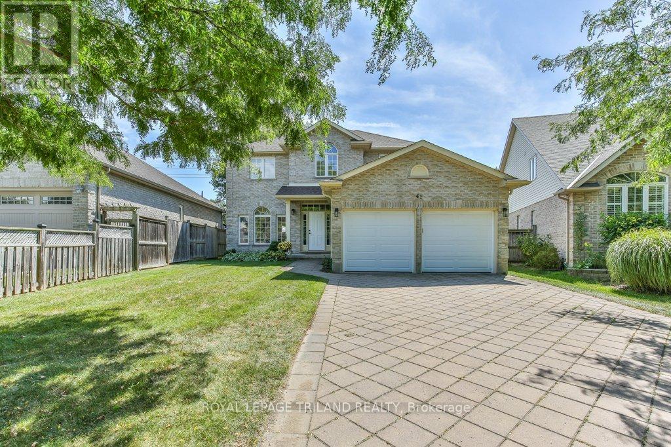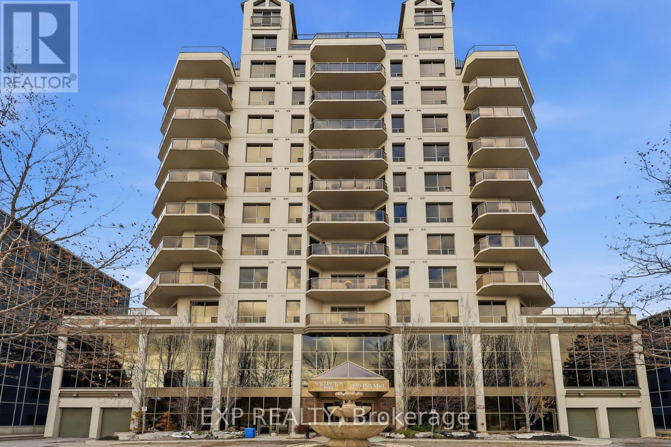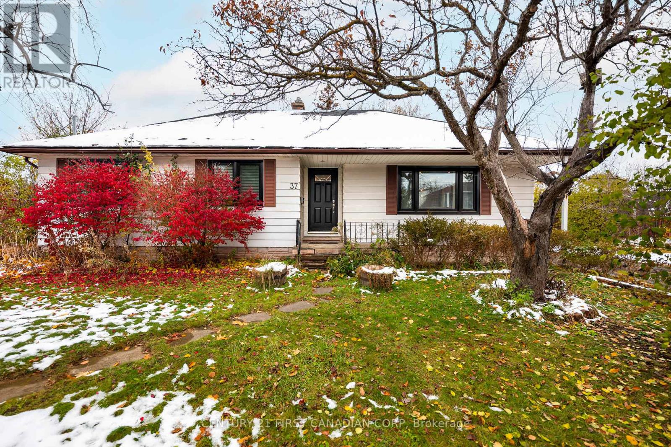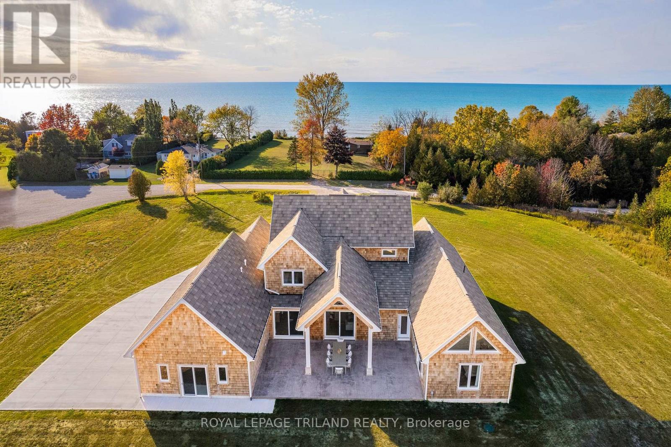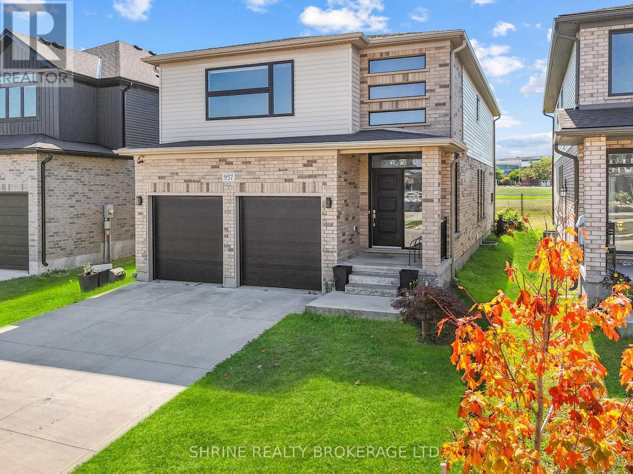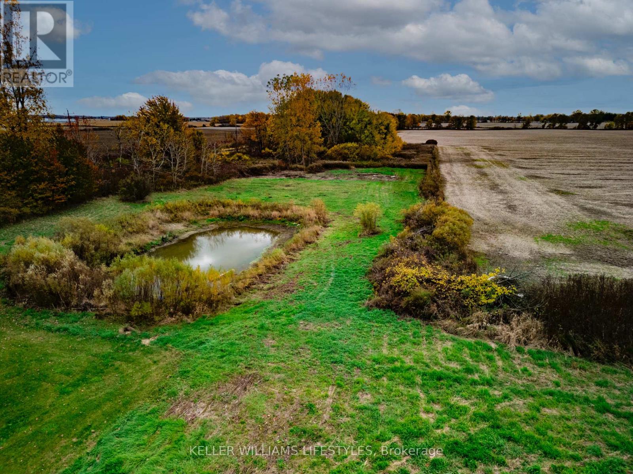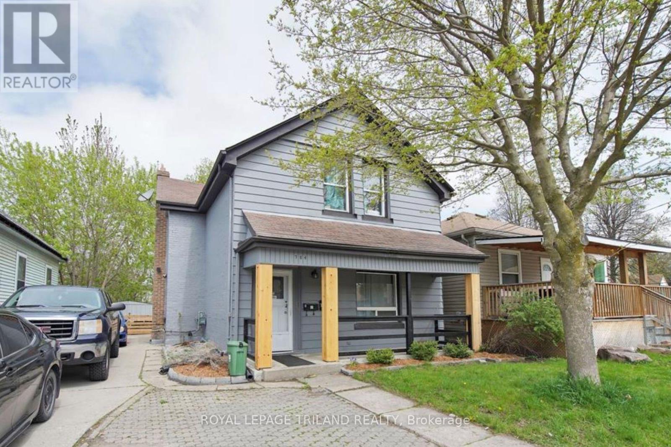Listings
3501 Isleworth Road
London South, Ontario
Welcome to a rare to-be-built luxury residence in sought-after Silverleaf Estates. This exceptional home has been meticulously designed with both elegance and functionality in mind and offers over 4,000 sq. ft. above grade, with an additional 1,530 sq. ft. of finished basement potential. The main floor impresses with 10-foot ceilings, while the grand front foyer and stunning two-storey great room soar to 20 feet, enhanced by expansive, oversized windows that flood the home with natural light and create a breathtaking sense of scale. The thoughtfully planned layout features a large open-concept kitchen, formal living and dining rooms, and a versatile main-floor room ideal for a home office or in-law suite, complete with its own 3-piece bathroom. A functional mudroom conveniently connects to the garage. Upstairs, enjoy 9-foot ceilings throughout, highlighted by a luxurious primary retreat with a spa-inspired ensuite and a custom walk-in closet. One additional bedroom features its own private ensuite, while two more spacious bedrooms share a well-appointed bathroom. A large upper-level laundry room adds everyday convenience. The architectural design truly sets this home apart, showcasing a show-stopping open staircase overlooking the great room, refined sightlines, and a level of detail rarely seen. The generous backyard allows ample space to accommodate a large inground pool and cabana, while still offering room to relax and entertain. Finished basement plans further enhance the home's already impressive footprint, providing endless possibilities for additional living, entertainment, or guest space. An outstanding opportunity to own a custom-designed, statement home in one of London's most prestigious neighbourhoods. (id:53015)
Streetcity Realty Inc.
331 Erie Street
Central Elgin, Ontario
Prime Village location just steps to Main Beach and walking distance to cafés, groceries, galleries, live music, theatre, parks, schools, and year-round amenities. This grandfathered Triplex sits on a double residential lot with a low-maintenance steel-clad exterior, large detached double garage, and large backyard. Fully renovated in 2022 with new metal roof and siding, upgraded insulation, new windows/doors, new appliances, tile flooring, and refinished original hardwood. Unit 1: ~1200 sq ft, 2 levels, 3 bright bedrooms, 1 modern bath with skylight, kitchen, laundry, dining room, and a spacious living room with water views. Unit 2: ~675 sq ft, open-concept living/eat-in kitchen, 1 bedroom, 3-pc bath, and in-unit laundry. Unit 3: ~750 sq ft, single level, large bedroom, den/living area, open eat-in kitchen with island, dining room, updated 4-pc bath, and sunroom entry. Parking for 6 vehicles in the private triple driveway; two 100-sq-ft storage sections currently rented in the garage for extra income @$100 ea/month. Two units are tenanted year-round paying inclusive market rents; the third unit is ideal for owner use or short term guests for higher income potential. Property incl: 3 Hydro meters, 1 forced Air Gas Furnace, 1 HWT, electrical panel in garage with insulation and heat. Survey and media available in listing. Contact your Realtor to book a showing as soon as possible. (id:53015)
Century 21 First Canadian Corp
169 Styles Drive
St. Thomas, Ontario
Located in the desirable Miller's Pond Development, close to Parish Park & walking trails is this NEW Doug Tarry built Semi-Detached, 2+2 Bedroom Bungalow. The SUTHERLAND is a high performance, Energy Star/Net Zero Ready, model with 2,041 square feet of finished living space! The Main Level features 2 Bedrooms (including primary with a large walk-in closet & 3pc ensuite) 2 full Bathrooms, an open concept living area including a Kitchen (with an island, pantry & quartz counters) & Great Room. The Lower Level features 2 Bedrooms, a 3pc Bathroom and Rec room. Notable Features: Convenient main floor laundry, luxury vinyl plank, ceramic & carpet flooring. Doug Tarry is making it even easier to own your home! Reach out for more information regarding HOME BUYER'S PROMOTIONS!!! Welcome Home! (id:53015)
Royal LePage Triland Realty
1102 - 389 Dundas Street
London East, Ontario
2 bedroom, 2 full bath condo on the 11th floor, with large covered balcony. Lots of potential here to add value by removing walls between the kitchen and dining room to make for a totally open concept design - see pictures of a sample renovation. Shared laundry is on the 3rd floor but Condo Corporation will allow in-suite laundry. Condo corporation owns and maintains the furnace & A/C. Super convenient all-inclusive condo fee is $1,176/mth and includes heat, hydro, water, Cable TV, internet, one underground parking space, heated indoor pool, fitness room and sauna. The party room (on the 3rd floor next to the pool area) is a great space for family events. Property tax is $2448/yr. ****Buyer must assume the Tenant (once a buyer takes possession of the property you're free to serve notice for vacant possession). Tenant moved in Jan 1, 2018 and is currently renting on a month-to-month basis at $1335.41/mth. No pictures available. Viewing by appointment only. (id:53015)
Sutton Group - Select Realty
2202 - 505 Talbot Street
London East, Ontario
Welcome to luxury living at the Azure Condominium! Executive 2 Bedrooms + Private Den / 2 Bathrooms / In-suite Laundry / Dedicated Parking with EV Charger. Located on the 22nd floor, this NORTH FACING Plaza 2L model offers 1,315 sq ft (+140 sq ft balcony) open concept living with breathtaking panoramic views of cityscapes and evening sunsets. Step into the well equipped kitchen featuring stainless steel appliances, quartz countertops, tile backsplash, plenty of cabinetry and breakfast bar. The thoughtfully designed open-concept floor plan includes a dedicated dining area that flows seamlessly into the living space. With floor-to-ceiling windows and direct access to the balcony, it's an ideal setting for entertaining guests and enjoying quiet evenings. The spacious primary suite complete with floor-to-ceiling windows, offers a luxurious ensuite bathroom with double sinks, spacious vanity and walk-in closet. The private Den/Office space is an exceptional addition to the floor plan whether you work from home or not ... private space is always an added bonus! Second bedroom with closet and 4 pc bathroom is conveniently located off the main living areas. Oversized laundry/utility room provides plenty of space for laundry appliances and extra storage for your convenience -- no need for a remote storage locker. Exclusive access to rooftop amenities featuring Social Lounge, Library, Private Dining Room, Golf Simulator & Fitness Centre. Rooftop terrace offers stunning city views, complete with BBQs, gas fire pits & plenty of seating, Guest Suite available. Located minutes from London's finest restaurants, parks, hospitals, Canada Life, public transit & more. Condo fees include heating, cooling, water & hot water. This is a "must see" opportunity - book your showing today and be prepared to fall in love! (staging has been removed) (id:53015)
Thrive Realty Group Inc.
41 Greyrock Crescent
London East, Ontario
Welcome to 41 Greyrock Crescent, a beautifully maintained two-storey brick-fronted exterior home nestled on a quiet crescent near tranquil river trails, offering the perfect blend of space, comfort, and lifestyle. With six spacious bedrooms, three full bathrooms, and a convenient half bath, this home was designed with large families, blended households, and multi-generational living in mind. Step inside and experience the airy feel of nine-foot ceilings throughout the bright main floor, where natural light floods the three distinct living areas, creating warm, welcoming spaces for both entertaining and everyday living. The kitchen flows seamlessly into a family room with gas fireplace and out to a private backyard retreat, complete with a charming gazebo the perfect spot to unwind with a book or host summer gatherings. The main floor also features a dedicated laundry room with a laundry sink, adding to the everyday functionality of the home. Upstairs, the generous bedrooms offer plenty of space for rest and relaxation, while the finished lower level opens up exciting potential for a granny suite or separate living quarters ideal for extended family or guests. This family-friendly property backs directly onto greenspace with a walking and biking path, and includes access to a tranquil park, offering uninterrupted views of nature. With no rentals on the property, pride of ownership is evident throughout. Major updates include a new roof in 2023, insulated garage doors in 2024, and a brand-new washing machine in 2024. With a double car garage and oversized driveway, thoughtful upgrades, and a prime location surrounded by nature, 41 Greyrock Crescent is more than just a house its a place to grow, connect, and call home. (id:53015)
Royal LePage Triland Realty
1106 - 250 Pall Mall Street
London East, Ontario
Downtown London Living at Its Best! Corner Unit with a Wraparound Patio and Panoramic Views. Welcome to urban living where style meets comfort. UTILITIES INCLUDED IN CONDON FEES This beautiful fully furnished townhouse-style condo on Pall Mall offers a standout feature rarely found downtown, an expansive wraparound patio, exclusive to this corner unit and perfect for morning coffees, sunset unwinds, or hosting friends under the open sky. Step inside to a wide, welcoming foyer with generous closet space that gently guides you into the bright, open-concept main living area. The modern kitchen shines with granite countertops, stainless steel appliances, and a functional island ideal for casual meals or entertaining. It flows effortlessly into the dining area and living room, anchored by an elegant electric fireplace that sets the tone for cozy evenings. Lots of space for storage as well. This unit features two spacious bedrooms, including a serene primary suite with a walk-in closet and a four-piece ensuite. The second bedroom offers a beautiful view over downtown and Victoria Park, making it an inspiring space for guests, family, or a home office. A second four-piece bathroom and convenient in-suite laundry complete the interior. With two parking spaces, comfort and practicality go hand in hand. Located in the heart of downtown London, you're just steps away from shops, restaurants, Canada Life Place, the Grand Theatre, Richmond Row, Budweiser Gardens, Western University, public transit, and school bus routes. Here, you're not just buying a home - you're choosing a lifestyle where convenience, culture, and comfort meet. A rare offering where location and lifestyle blend seamlessly. Call today for your own private viewing - Please note furnishings will be removed prior to closing if buyer is not interested in keeping it furnished. (id:53015)
Exp Realty
37 Mclaughlin Road N
Brampton, Ontario
Welcome to 37 McLaughlin Road N, a well-maintained one-storey detached home on a desirable corner lot offering exceptional potential for homeowners, investors, and developers. This 3-bed, 2-bath bungalow features a bright, functional layout, a detached single-car garage, and a separate entrance to the lower level-ideal for a possible duplex conversion (buyer to verify). As a corner lot in a rapidly intensifying area, this property is also an excellent candidate for infill redevelopment, including the potential to build a 4-plex or other multi-unit configuration (buyer to verify zoning and approvals). Major updates provide peace of mind, including a roof updated 3 years ago, furnace installed in 2019, air conditioning installed in 2019, and electrical and plumbing upgrades completed in 2018, along with additional renovations in 2018. Located just minutes from Brampton GO Train Station, downtown amenities, transit, schools, parks, and major commuter routes, this home offers outstanding convenience and long-term value. Whether you're seeking a solid family home, income potential, or a future development project, this property delivers a rare combination of location, flexibility, and opportunity in one of Brampton's most accessible neighbourhoods. -- Buyer to verify all measurements. (id:53015)
Century 21 First Canadian Corp
73952 Durand Street
Bluewater, Ontario
LAKEFRONT BENEFITS & LAKE VIEWS w/ 2ND ROW PRICING | PRICED WELL BELOW REPLACEMENT COST | 5.34 ACRE EXECUTIVE ESTATE STYLE PROPERTY | MODERN 2024 CAPE-COD HOME SURROUNDED BY ROLLING PASTURES & VIEWS OF LAKE HURON & ITS AWARD WINNING SUNETS | 1.5 MIN WALK TO SECLUDED SANDY BEACH | SHORT DRIVE TO GRAND BEND OR BAYFILED | This 7 bed/5 bath architecturally designed masterpiece offering 6763 sq ft of epically finished living space is one for the magazines. Situated on a 5.34 acre lake view location, its surrounded by other oversized parcels & perched atop the sparkling waters of Lake Huron 145 MTRS from the shoreline! Courtesy of Lakeshore Construction, an esteemed local outfit w/ extensive experience building high-end lakefront & lakeside custom homes; this 1 yr young immaculately finished entertainment paradise is virtually BRAND NEW. The main level, below a variety of vaulted shiplap ceilings features 2 master suites; one lake view & one rural view; w/ hardly any neighbors in sight! These are just 2 of the 7 bedrooms, 2 more of which also provide ensuite access & lake views! The inventive & exceptional layout is ideal for large multi-generational families, providing a variety of vast principal rooms & several home office locations/sitting areas, including a lake view den on the main level. For the parents, the oversized 500 sq ft master suite w/ incredible built-in dressing room & zero edge wet room style ensuite bath w/ heated floors are all finished to the 9s. The chefs kitchen/living/dining areas & oversized walk-in pantry opposite the large mudroom & sprawling main level laundry are absolutely perfect. Just like the vaulted fireplace living room, the lower level all over heated floors w/ separate entrance/movie theatre/gym space & the 3 car garage (also over heated floors), these are best-in-class spaces finished w/ premium materials & fixtures. This is a truly remarkable home when compared to others in this price range, outstanding & unbeatable from top to bottom (id:53015)
Royal LePage Triland Realty
957 Holtby Court
London North, Ontario
3+1 Bedrooms | Finished Basement | 3.5 Bathrooms. Welcome to this spacious and well-appointed 2-storey detached home in the highly desirable Northwest London neighborhood, featuring a double car garage and modern upgrades throughout. The main floor offers a bright living room with a gas fireplace and an open-concept kitchen, living, and dining area, perfect for family living and entertaining. The kitchen is enhanced with upgraded windows, stainless steel appliances, pot lights, and stylish lighting features. The second floor includes three generously sized bedrooms, a convenient second-floor laundry room, a main bathroom with a walk-in shower, and a primary bedroom retreat complete with a walk-in closet and 5-piece ensuite. The fully finished basement extends the living space with a large recreation room, an additional bedroom, and a full bathroom, ideal for guests or extended family. Located close to West Park Church, Hyde Park Shopping Centre, schools, parks, and walking trails. A perfect combination of comfort, space, and convenience in a family-friendly community. (id:53015)
Shrine Realty Brokerage Ltd.
22681 Thames Road
Southwest Middlesex, Ontario
Unlock the potential of this 3.14 acre vacant lot in the charming village of Appin just 10 minutes from Glencoe's shopping and amenities. The lot has been thoughtfully prepared with major groundwork already completed saving you time, effort, and money. Over 21,000 sq. ft. of concrete has been cleared, crushed, and piled on site, ready to be repurposed as fill for grading or your future foundation (approx. $20,000 in value). A septic design for a 5-bedroom home has been professionally engineered and stamped ($3,500 value), and architectural blueprints for a stunning 5-bedroom Barndominium are included. All locates are complete for hydro, high-speed internet, and gas, and county water service is confirmed. A soil test has been completed to verify water table conditions, ensuring a smooth start to construction. Additional features include a 48-foot sea container for on-site storage (county approved, $3,500 value) and a pond that has been cleared and expanded, adding natural beauty and recreational potential to the landscape. The property offers approximately one acre of cleared, build-ready land with a mix of open space, a pond, and mature bush with walking paths.A rare opportunity to start building right away most of the prep work has been done! Bring your vision and make this ready-to-go country property your own. (id:53015)
Keller Williams Lifestyles
784 Little Grey Street
London East, Ontario
Excellent investment opportunity with ONE VACANT RENOVATED UNIT! Welcome to 784 Little Grey Street, a well-maintained duplex on a large deep lot in the heart of London, perfect for first-time investors, house hackers, or those looking to expand their real estate portfolio. The main floor unit (Unit A) features three bedrooms and a four-piece bathroom, currently rented for $2047.95 plus electricity, while the upper unit (Unit B) offers two bedrooms, a four-piece bathroom, and has been recently renovated and is currently vacant. Each unit is separately metered for electricity, with tenants paying their own electricity and the landlord covering gas and water. The property includes many updates such as new click vinyl flooring in Unit A, a new washing machine in Unit A, a large shed added in 2021, one owned tankless water heater, one rented water heater, and an owned hot water radiator system. With parking for four vehicles (three tandem and one single) and a prime location near 100 Kellogg Lane, Western Fair Market, trendy restaurants, cocktail lounges, microbreweries, coffee shops, florists, bakeries, and the downtown core, this property offers versatility, reliable income, and long-term growth potential. Rent receipts available on request. (id:53015)
Royal LePage Triland Realty
Contact me
Resources
About me
Nicole Bartlett, Sales Representative, Coldwell Banker Star Real Estate, Brokerage
© 2023 Nicole Bartlett- All rights reserved | Made with ❤️ by Jet Branding
