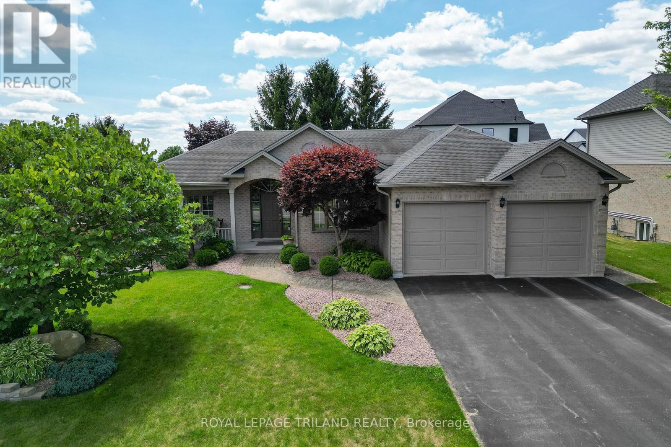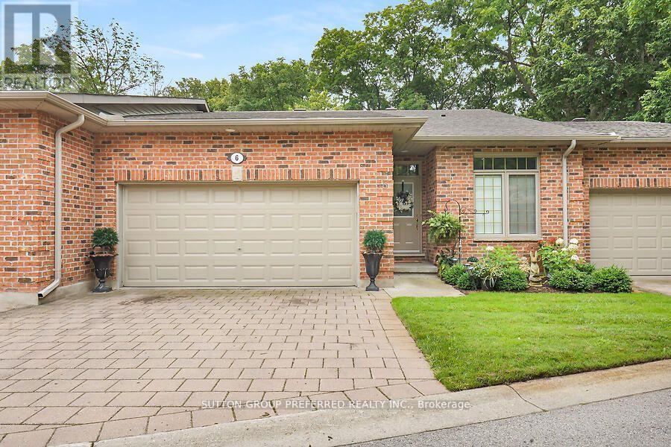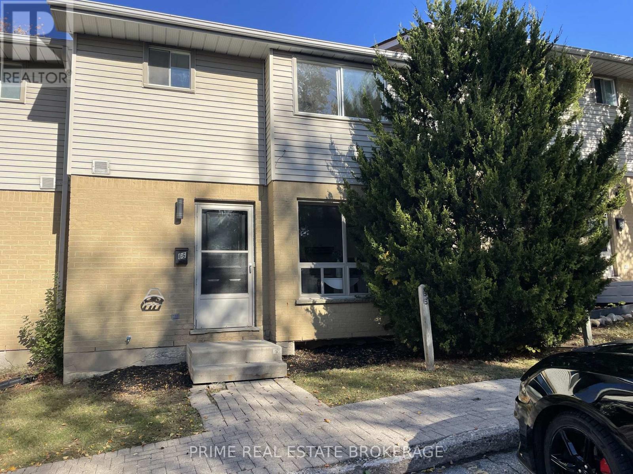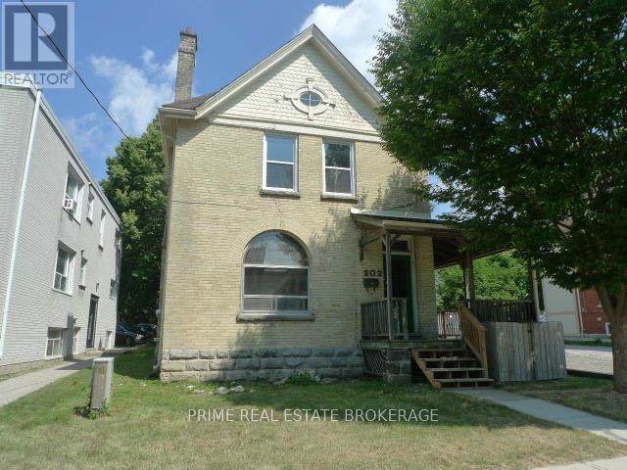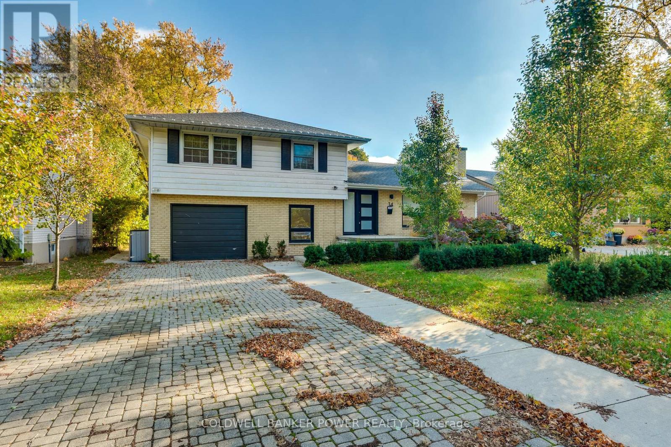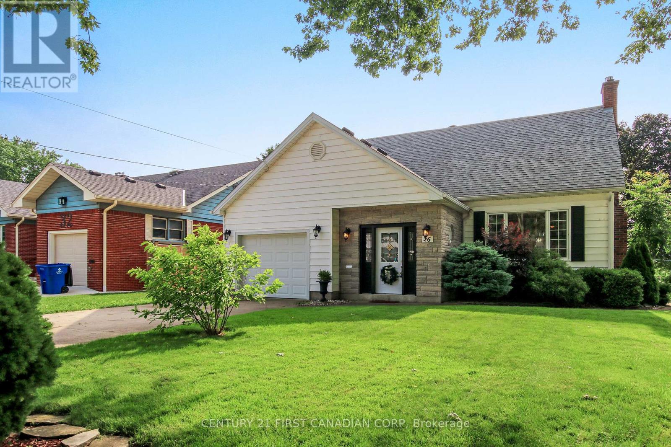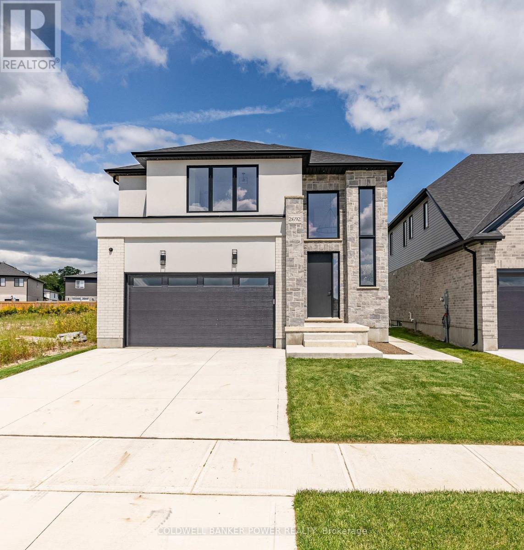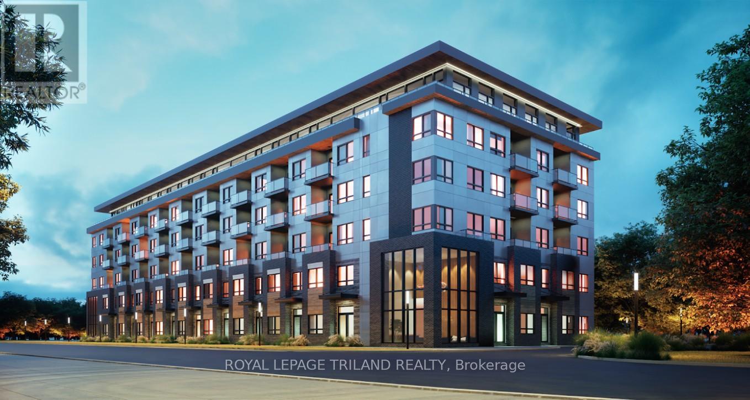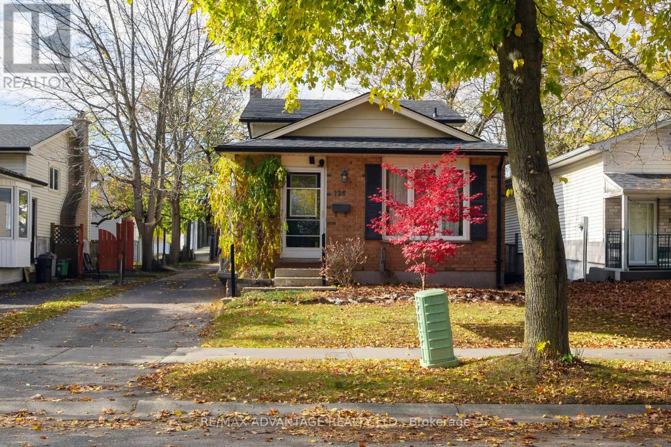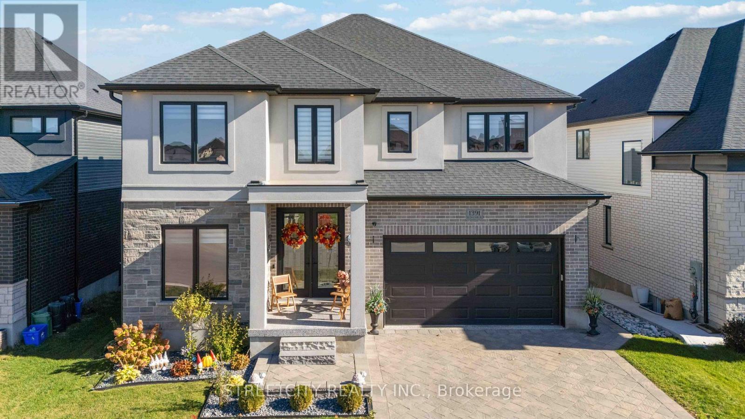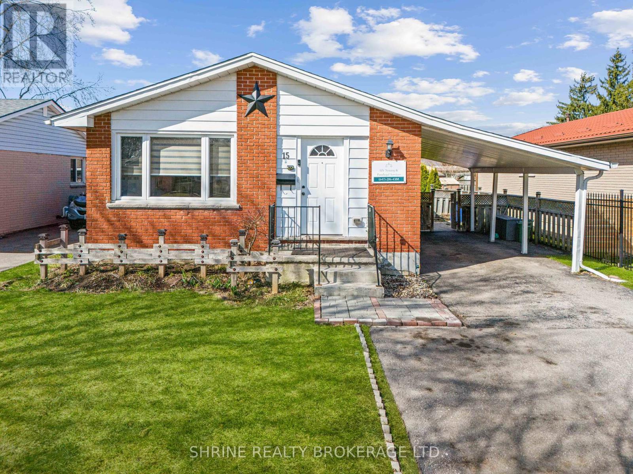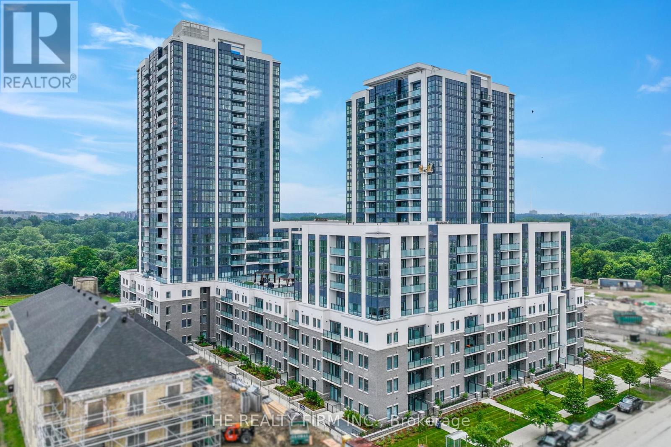Listings
45 Stephen Moore Drive
Middlesex Centre, Ontario
Beautiful 3-bedroom, 3-bath bungalow, on a generous lot, nestled beside Kilworth Rivers Edge Park. A charming front porch welcomes you. The open-concept, spacious, living and formal dining areas, include lofty ceilings and agas fireplace, creating an airy, inviting atmosphere. Perfect for everyday living or entertaining. The bright kitchen is combined with a sunny dining area overlooking the back deck. The primary bedroom on the main includes a large walk-in closet and 5 piece ensuite bath. The second bedroom, 4-piece bath and convenient main floor laundry, are on this level as well. An expansive basement adds incredible versatility with a recreation room, third bedroom, office, workshop, and a 4-piece bath. Enjoy the quiet natural setting with hiking trails just steps away, then unwind by the lovely gardens and the back patio or in the inviting screened-in porch. Eves 2024, A/C Heat Pump 2024, Hardwood Flooring 2021, fencing 2025. This home blends nature, comfort, and function in one remarkable package. (id:53015)
Royal LePage Triland Realty
6 - 398 Old Riverside Drive
London North, Ontario
Rare find, country in the city. This upscale self-managed one-floor, 3-bed, 3-bath condo has full lower-level walkout. It is one of 11 condos situated on approximately a condo owned ten-acre wooded ravine backing onto the Thames River. Large principal rooms (2 of 3 bedrooms have French doors to the exterior). Main floor boasts high ceilings, crown trim, and hard surface counters. The large private composite deck with electric awning has glass panels to optimize nature and woodland views. Recent upgrades include a gas furnace, neutral paint, lighting, laundry room flooring, ensuite taps, toilet, and stone counter (id:53015)
Sutton Group Preferred Realty Inc.
66 - 35 Waterman Avenue
London South, Ontario
This charming 3 bedroom, 1.5 bathroom home in a desirable South London location is move-in ready and affordably priced. The interior has been freshly painted with new hardware, lighting and new carpet on the stairs, giving the home a fresh and updated look. New countertop in kitchen. The spacious rec room provides extra space for lounging, working, or playing, while the large laundry room offers ample storage space. Outside, there is a patio area in the backyard, perfect for outdoor entertaining or relaxing. The property also features a parking space out front. Located in a great South London neighborhood, you'll have easy access to parks, schools, shopping, and public transportation. Don't miss out on this fantastic opportunity to own a lovely home in a prime location. Supply and install of appliances and AC unit are negotiable. (id:53015)
Prime Real Estate Brokerage
202 Sydenham Street
London East, Ontario
Discover the versatility of this stunning duplex, ideal for an income generating property or live-in opportunity. Nestled in the heart of Old North, one of London's most sought-after neighbourhoods, this property boasts classic charm with modern updates, making it an ideal investment opportunity.The main unit features 3 spacious bedrooms, 1 bathrooms and an updated kitchen. High ceilings, original hardwood floors, and large windows add character and warmth to the space. The upper unit offers 3 bedrooms, 2 bathrooms plus loft space an updated kitchen, and a cozy living area, perfect for renters. Additional highlights include laundry and separate entrances for each unit. Tenants can experience the convenience of living just minutes from downtown, where there is vibrant city life and enjoy easy access to a wide range of amenities, including shopping, dining, and local entertainment. Also, walking distance to schools, parks and public transit. (id:53015)
Prime Real Estate Brokerage
14 Mcleod Crescent
London North, Ontario
Welcome to 14 McLeod Crescent - a beautifully updated side-split home in Northridge, one of North London's most sought-after neighbourhoods. This 4-bedroom, 2.5-bath property perfectly blends modern updates with everyday comfort. The main level is completely open concept, featuring a bright and spacious kitchen, living, and dining area that's ideal for entertaining and family life. Upstairs, you'll find three generous bedrooms and a beautifully updated full bathroom. The lower level adds even more versatility with a large family room, fourth bedroom, and another full bathroom - perfect for guests or a home office setup. Outside, enjoy your private backyard retreat complete with an in-ground pool, patio, and mature trees. With an attached garage, plenty of modern updates, and close proximity to excellent schools, parks, and amenities, this move-in ready home captures everything to love about life in Northridge. (id:53015)
Coldwell Banker Power Realty
26 Grand Avenue
Chatham-Kent, Ontario
Consider this charming 3 bedroom 2 full bath home that is much larger than it appears from the road. First thing you will notice is the Pride of Ownership that is evident throughout this well-cared-for waterfront home. The principal rooms are all spacious, yet cozy at the same time. Enter through the over-sized front foyer and you will appreciate the abundance of natural light in both the nicely sized living room/dining room - complete with wood burning fireplace - and into the kitchen with it's handy breakfast nook. Upstairs are two large bedrooms and a full 3 piece bathroom, while the main floor hosts a 3rd bedroom with a 4 piece bath just outside of it. The basement has a good sized rec room with gas fireplace, and large storage room that can act as a workshop if you desire. To peak your interest more, the outside space is eye-catching with manicured gardens and lawn with an automated irrigation system, and a beautiful walkway to the waterfront that is perfect to sit and enjoy the view. Added bonus is the newer (2022) 28'x14' insulated and heated shop for car/hobby enthusiasts. Loads of updates and extras added over the years as this home has been very well maintained. Ask listing agent for a detailed list. (id:53015)
Century 21 First Canadian Corp
2692 Heardcreek Trail
London North, Ontario
Welcome to 2692 Heardcreek Trail built by prestigious Bayhill Homes with 20+ years experience. This brand new home offers around 3000 sq ft of FINISHED living space over 3 floors showcasing materials that far exceed standard allowances ensuring that this home is truly move-in ready. As you enter you are greeted with a spacious layout, featuring a large family room, an eat-in kitchen with a sizable island, and a dedicated dinette area with direct access to the rear covered porch. The interior has custom millwork & cabinetry throughout, including built-ins in the family room, millwork in the mudroom, & a stunning walk-in pantry complete with cabinetry & sink. 8 ft doors, Hardwood throughout are other examples of finishes that separate this home. Upstairs offers 4 spacious bedrooms w/ 3 full bathrooms, all with quartz counters & tiled showers (not inserts), providing convenient bathroom access from every bedroom, making it ideal for both family living and entertaining. The master has a trayed ceiling and the ensuite is finished exceptionally. The builder has gone beyond by including hardscaping for the covered porch & a side path leading to a separate basement entrance. The covered porch is equipped with a gas line for BBQ & built in speakers & security system, including hardwired cameras, & a home audio system with dual zones. Downstairs the basement is finished with a further bedroom, Bathroom and large rec room offering a great space for family members or rental opportunities with the separate entrance. Located in North London, this property is surrounded by new homes, lush parks, scenic trails, & excellent amenities, offering both a prime location & a comfortable living environment. **EXTRAS** Light Fixtures, Gas line for BBQ available, Concrete sidewalk & driveway, Separate Basement entrance, Covered porch hard-wire camera security system, speaker system hardwired, Built-in Cabinetry Mudroom, Electric Fireplace (id:53015)
Coldwell Banker Power Realty
610 - 1405 Stackhouse Avenue
London North, Ontario
Now Leasing at StaxLyfe! Discover modern bachelor living in North London's highly sought-after StaxLyfe community. These stylish 622 sq. ft. bachelor suites are thoughtfully designed and feature private balconies, air conditioning, in-suite laundry, stainless steel appliances, quartz countertops, and durable vinyl plank flooring-perfect for contemporary, low-maintenance living. Residents enjoy access to outstanding building amenities, including a fully equipped fitness room, social lounge, bicycle storage, secure controlled entry, and elevators. This 6-storey,smoke-free, wheelchair-accessible building offers both comfort and peace of mind. Ideally located within walking distance to Food Basics, Starbucks, Dollarama, parks, schools, and public transit-everything you need is right outside your door. Don't miss the opportunity to call StaxLyfe home-where modern design meets everyday convenience. This price reflects an incentive for a year. (id:53015)
Royal LePage Triland Realty
126 Olympic Crescent
London North, Ontario
Welcome to 126 Olympic Cres in one of North London's most sought-after neighborhoods! This lovingly maintained 4-level backsplit home is perfect for your family and even includes a home based hair salon. The living room / salon has upgraded lighting and flooring and the existing salon fixtures with chair are included. The spacious kitchen has been updated with beautiful cabinetry, granite countertops and a Kenmore induction / convection range. The lower level features a three piece bath, a sitting / dining room and a family room with a cozy wood-burning fireplace and walk-out to the backyard. Upstairs you will find three bedrooms and a large primary bedroom. The basement is partially finished and features a rec room, laundry room and tons of storage space. Recent updates include rear deck & concrete walkway (2022),washer & dryer (2025), roof and eavestroughs approximately 2016. Medway offers great schools, parks, walking trails, shopping, transit access and more! Located close to the University of Western Ontario. This home is perfect for first-time buyers, families, or investors. Book your tour today! (id:53015)
RE/MAX Advantage Realty Ltd.
1391 Medway Park Drive
London North, Ontario
Welcome to Refined Living in North London Impeccably maintained and exuding timeless charm, this exquisite 4+1 bedroom, 5-bathroom residence offers an exceptional lifestyle in one of North London's most desirable communities. Perfectly positioned on a premium lot backing onto serene green space and a picturesque ravine, this home provides both privacy and breathtaking views. From the moment you step inside, you'll be struck by the sense of care and sophistication that defines every space. The interiors are pristine-graceful yet welcoming-with thoughtful touches that reflect a homeowner of exceptional taste and a dash of spirited personality. Sunlight floods the open-concept main floor, highlighting elegant finishes, generous principal rooms, and a seamless flow ideal for both entertaining and everyday living. The upper level offers spacious bedrooms and beautifully appointed bathrooms designed for comfort and style, while the lower level features a versatile fifth bedroom, full bath, and flexible recreation area. Every detail has been carefully considered to balance luxury with livability. Enjoy peaceful mornings or relaxed evenings on the private deck, where the natural beauty of the ravine provides the perfect backdrop. With proximity to top-rated schools, Western University, hospitals, shopping, fine dining, and walking trails, this home truly offers the best of North London living-graceful, refined, and effortlessly comfortable. Click on the listing multimedia link for Property Video Tour, 3D virtual tour, floor plans and additional photos. (id:53015)
Streetcity Realty Inc.
15 Garland Crescent
London East, Ontario
Stylish 3+1 Bedroom Bungalow with Income Potential and Prime Location! Step into this beautifully updated bungalow featuring a bright, open-concept layout and a host of modern upgrades. The main level boasts new laminate flooring, a sleek, renovated kitchen with ample counter space and cabinetry, and fresh paint throughout making it completely move-in ready. The spacious living and dining area is perfect for hosting or relaxing, while the private side entrance leads to a fully finished basement complete with a kitchen, bedroom, and living space ideal for in-laws, guests, or potential rental income. Located in a family-friendly, high-demand neighborhood, this home is just steps away from Argyle Mall, a public school, and a local park. Plus, its less than 5 km from Fanshawe Colleges main campus, making it an excellent choice for students, first-time buyers, or investors. This is the perfect opportunity to own a versatile home in a convenient and connected location! (id:53015)
Shrine Realty Brokerage Ltd.
1218 - 375 South Street
London East, Ontario
Welcome to SOHOSQ, a vibrant new rental community in the heart of London's SoHo neighbourhood. Just steps from the bustling Downtown core and the serene Thames River, this thoughtfully designed community delivers the perfect balance of comfort, convenience, and urban living. Each suite is crafted with high-end finishes, including stainless steel appliances, quartz countertops, custom flooring and cabinetry, and floor-to-ceiling windows that flood the space with natural light. Private balconies and individually controlled heating and air conditioning ensure year-round comfort tailored to your needs.At SOHOSQ, residents enjoy an exceptional lineup of amenities designed for relaxation, productivity, and entertainment. Stay active in the fully equipped gym, unwind on the outdoor terrace, or host gatherings in the stylish party room. Additional perks include a cozy lounge, modern co-working space, private theatre, and a vibrant games room, all designed to enhance your lifestyle and convenience.Built by Medallion, a trusted name in quality high-rise rental properties, SOHOSQ fosters a strong sense of community while prioritizing sustainability and long-term value. RENTAL INCENTIVES AVAILABLE! Contact the listing agent to learn more. Suite interior photos are of a similar unit in the building and are for illustrative purposes only. (id:53015)
The Realty Firm Inc.
Contact me
Resources
About me
Nicole Bartlett, Sales Representative, Coldwell Banker Star Real Estate, Brokerage
© 2023 Nicole Bartlett- All rights reserved | Made with ❤️ by Jet Branding
