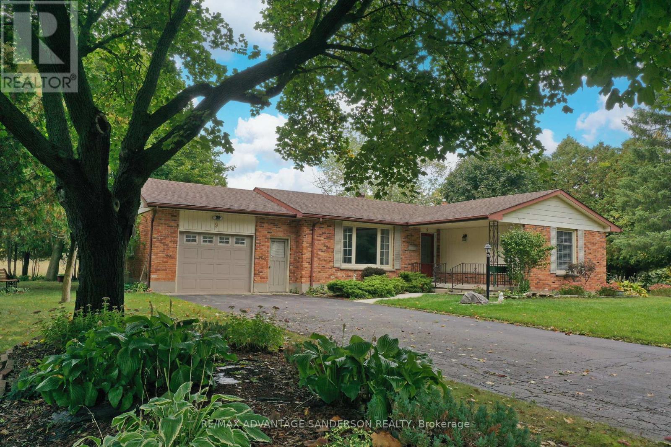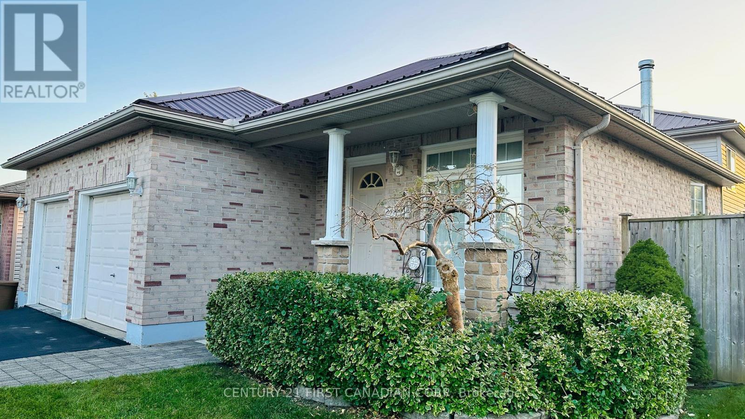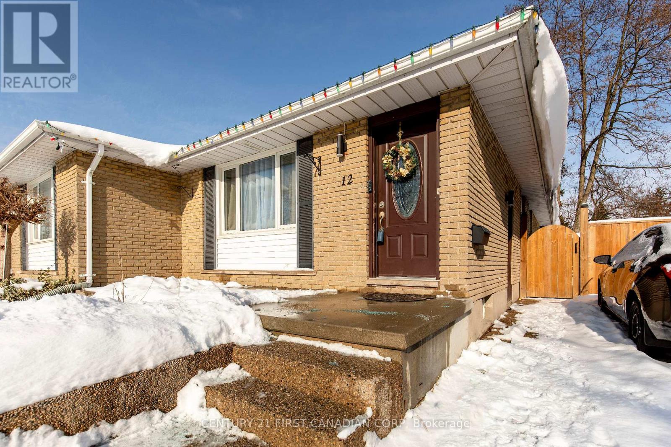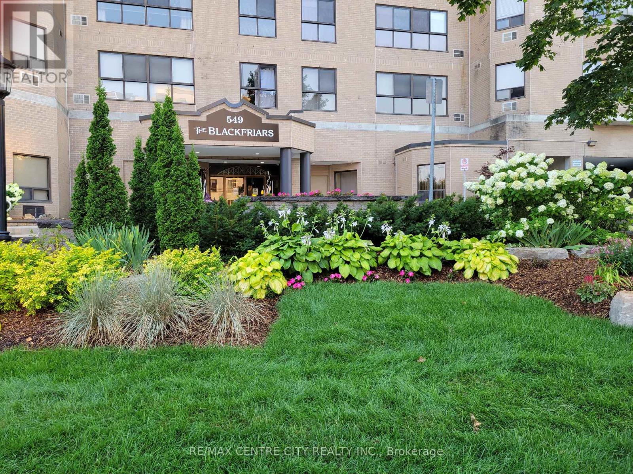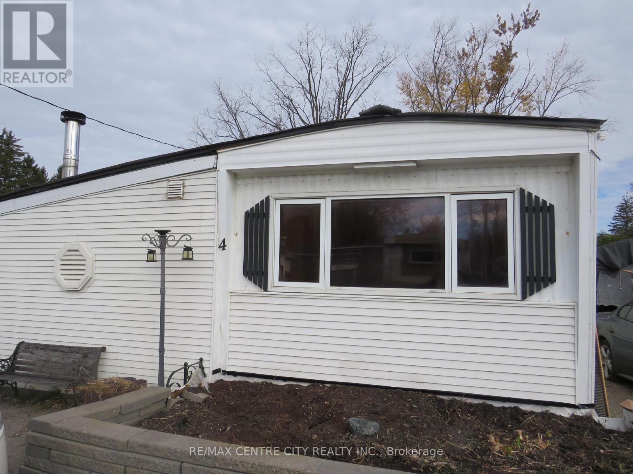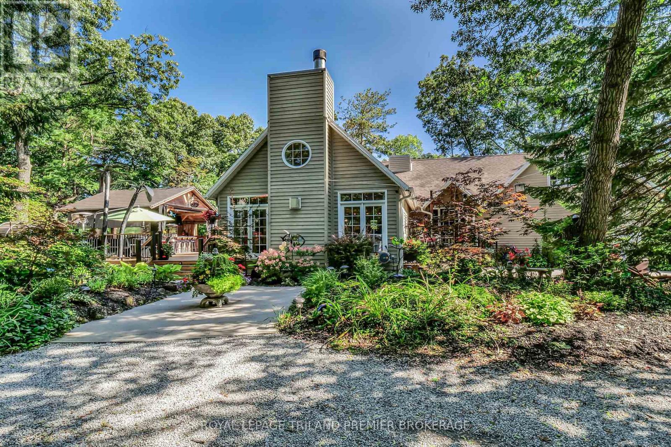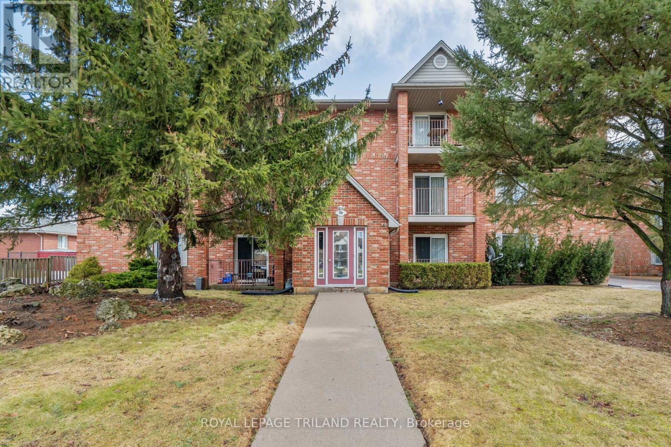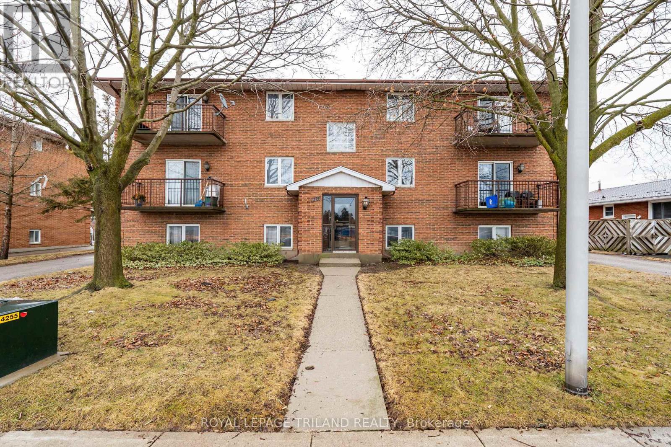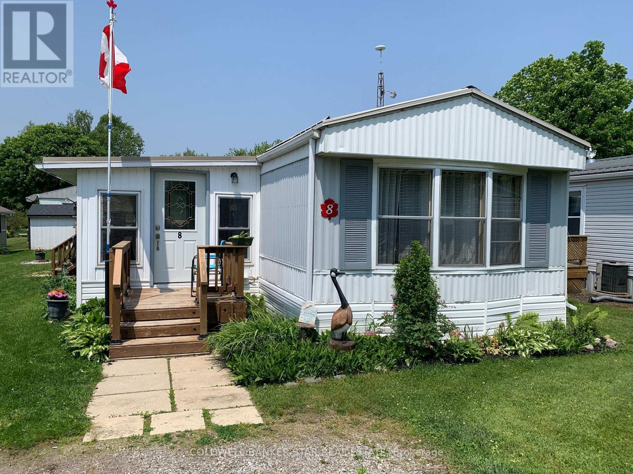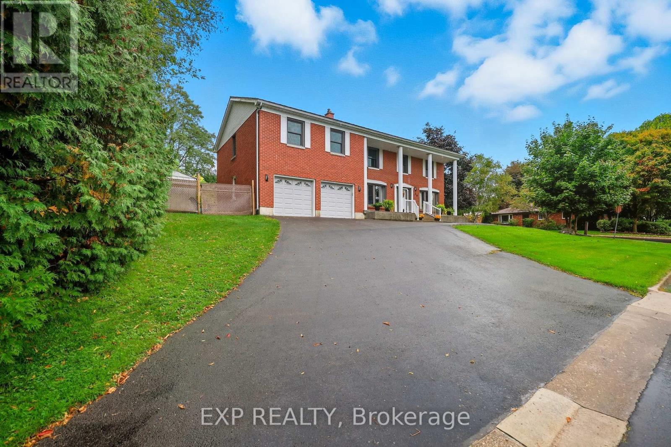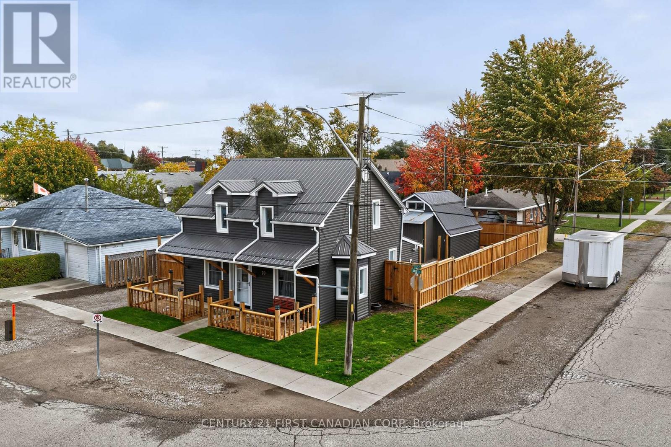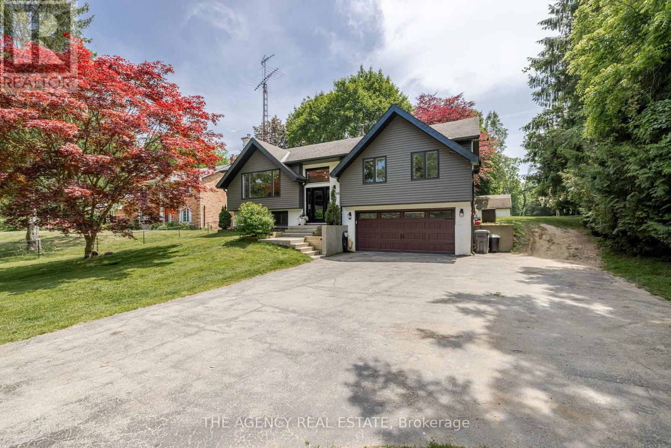Listings
9 James Street
Middlesex Centre, Ontario
A rare gem! Tucked away on a peaceful court in Poplar Hill, just minutes northwest of London and a short walk from the community park and Coldstream Conservation Area. This charming brick bungalow sits on a mature, private lot on a tranquil street. Features include a 1.5-car attached garage, a detached storage shed, and an inground swimming pool. Inside, you'll find 3 bedrooms, 2 bathrooms, a spacious living room with hardwood floors, and a dining area that is open to the kitchen. The finished lower level boasts a cozy family room with a gas fireplace. Enjoy the beautiful 3-season sunroom overlooking the pool. Several updated windows and a new gas furnace in 2024. *Note: The heating system is forced air gas and the baseboard heaters can be removed. Prime location! (id:53015)
RE/MAX Advantage Sanderson Realty
293 Wildgoose Road
London East, Ontario
FOR LEASE! This 4 level backsplit is situated on a large, fenced corner lot in a family friendly neighbourhood. The main floor living room is the perfect spot to relax at the end of the day. This home is available partially furnished, making it easy for your family to move in and get settled. The lower level feature a billiards room as well as another rec room that is perfect for a home theatre area. The large backyard is beautifully landscaped and features a large variety of trees, a fire pit and pond. Close to EastPark, access to Highway 401 and 402, Innovation Park as well as hiking trails. (id:53015)
Century 21 First Canadian Corp
12 Noel Avenue
London East, Ontario
Welcome to this semi-detached bungalow located on a quiet street at Trafalgar Heights. Featuring 3+1 bedrooms and 2 full bathrooms, this home offers a bright and spacious main floor with an open living room, dining area, and kitchen, along with three bedrooms and a 4-piece bath. The finished lower level includes a large rec space, an additional bedroom and a 3-piece bath, providing flexible space for guests, a home office, family room or nanny suite. There is a separate entrance to the basement, offering the potential rental income on a separate unit. Enjoy the fully fenced backyard complete with storage sheds, fire pit and a gazebo, perfect for outdoor entertaining. Additional highlights include a private exposed aggregate concrete driveway, new electrical panel (2025), and roof replaced in 2021. Conveniently located 5 min drive to Argyle Mall or Veterans Memorial. Quick access to 401 HWY, close to parks, schools, shopping, public transit, and other everyday amenities, this home offers comfortable living in a desirable, family-friendly neighbourhood. (id:53015)
Century 21 First Canadian Corp
205 - 549 Ridout Street N
London East, Ontario
Note: Possibly one of the best buys in London!! Identical, same square footage, or smaller units were sold between 2022 and 2024 for ($527,000, $499,000, $470,000, $445,000, $429,000, $405,000) in this building. Harris Park major Shoreline Restoration & Park Improvements (Cost approx $2 million) on East Side of Thames River are just completed (NEW lookouts, boat launch, benches, trees, walkways), which will give a huge boost to this area, and is right down from the building. Welcome to the epitome of urban living at the Blackfriars, in the heart of Downtown, within walking distance to trendy restaurants, Grand Theatre, Covent Garden Market, (Budweiser Gardens) JLC, stunning walking and biking paths, fishing, and canoeing spots!! This nice 2-bedroom, 2-bathroom Suite with unobstructed views of Harris Park and Thames River, is one of the larger units (1244 sq ft) with a popular, flexible layout, that offers a large foyer, spacious eat-in kitchen, large living room, dining room, and den combination, Master with ensuite, in-suite laundry & storage. It combines comfort, practicality & an incredible view that stretches over the tranquil Harris Park and the serenely flowing Thames River. This lovely suite has some recent updates (newer quality engineered hardwood, and tile flooring, and newer light fixtures). The building is approx 80% owner-occupied (retired seniors, young professionals) and, within the last 10 years has gone through major renos including (a classy, elegant rebuilt foyer with fireplace, designer's furniture, all carpeting, wallpaper, light fixtures, hardware, artwork on all floors, elevators, roof, underground parking membrane newer quality windows 2023, party room, extensive landscaping, and, security cameras on all floors & at the front, back patios and underground parking). Note: Brand new stove, fridge, dishwasher, washer, dryer, microwave, vent, between April 2025 to December 2025. (id:53015)
RE/MAX Centre City Realty Inc.
4 - 3902 Dundas Street E
Thames Centre, Ontario
Charming & Conveniently Located 3-Bedroom Mobile Home. This well-cared-for 1972 Paramount mobile home (24' x 60') offers comfort, space, and a great location all at an affordable price. Featuring 3 bedrooms and central air conditioning, this double-wide unit boasts an open-concept kitchen and dining area, along with a spacious living room ideal for family time or entertaining. A durable metal roof was installed just two years ago, offering peace of mind for years to come. Monthly park fees of $535 include property taxes, water, sewer, garbage and recycling pickup, as well as snow removal making it easy to manage your monthly expenses. Step outside and enjoy the convenience of being within walking distance to a mature golf course, local restaurant, convenience store, bar patios, and a farmers market. A short drive brings you to coffee shops, a bakery, Tim Hortons, 401 access, and Fanshawe College. Located on a school bus route and surrounded by green space, this home is perfect for families looking for a bit of room to roam, or anyone seeking a quiet, well-connected community just minutes from London. (id:53015)
RE/MAX Centre City Realty Inc.
9941 Nipigon Street
Lambton Shores, Ontario
Relax and unwind at your private oasis nestled in the woods! This stunning home is situated on over 3 acres of lush green forestry in desirable Port Franks. Drive up one of the two private winding paths to this updated 1.5 storey home boasting all the amenities for everyday life and play! Enter through the front door into the grand and spacious foyer, through to the sprawling open concept main level featuring great room with hardwood floors, vaulted ceilings, fireplace with stone surround, skylights and access to the large rear deck; updated kitchen loaded with storage, wet bar, granite counter tops, large island with breakfast bar, and direct access to side deck perfect for a serene dinner in the treetops. Lovely main floor primary suite with walk in- closet and updated ensuite including double sinks, granite countertops and tiled shower with glass enclosure. The convenience of mudroom, laundry and 4-piece bathroom complete the main level. Travel up one of the two staircases to the additional 2 bedrooms and generous den/recreation room with fireplace. You can't miss the central outdoor entertainment spot! Boasting large timber framed gazebo (2018) with wet bar, outdoor kitchen, beer taps, ice maker, multiple fridges, TVs, wood burning fireplace, hot tub and sauna you have everything you need to entertain your friends and family all day and night long! Wander down the path to the beautiful 1 bedroom guest house with living room, kitchenette, bathroom, laundry, covered deck, fire pit and parking- the perfect private place for your guests to unwind or to rent out for additional income. Down the path there are 3 storage sheds, space to park a camper, and potentially sever lots. The grand finale is the huge 40'x40' 4-car detached heated garage with 2-piece bathroom (separate septic), 2x30amp service for campers, and 14'x14' garage door perfect to park all of the toys you'll want for exploring beautiful Lake Huron! Steps to beach, community centre, trails and more! (id:53015)
Royal LePage Triland Premier Brokerage
70 Stokes Road
St. Thomas, Ontario
Well-maintained 12-unit apartment building ideally located directly across from Elgin Mall. Select units have been fully updated, featuring granite countertops, stainless steel appliances, dishwashers, and microwave ovens. Each apartment offers a private balcony and is plumbed for in-suite laundry. All units are individually metered for hydro. The property has been well cared for and is in excellent overall condition, making it a solid investment opportunity in a prime, high-visibility location. (id:53015)
Royal LePage Triland Realty
221 Highview Drive
St. Thomas, Ontario
A rare opportunity for investors seeking a high-quality, cash-flowing asset in a prime location. This purpose-built six-unit apartment building is constructed with solid concrete floors and exterior walls, with each suite functioning as its own fire-rated compartment-delivering exceptional durability, safety, sound attenuation, and long-term value. Ideally located directly across from Elgin Mall, the property offers tenants outstanding convenience with shopping, public transit, and everyday amenities just steps away, supporting strong and consistent rental demand. Each updated unit features a modern, durable finish package including stainless steel appliances, tiled flooring throughout, porcelain-tiled kitchens, plank porcelain bathroom tile, and all-wood trim and doors that provide a warm, contemporary feel while minimizing maintenance. The building is designed for efficient ownership, offering on-site coin-operated laundry in the lower level for additional income, individual water heaters in each unit, and separate hydro meters-allowing for simplified management and greater control over operating costs. Whether you are expanding an established portfolio or acquiring a stable, low-maintenance investment, this well-built and well-located apartment building represents an excellent long-term opportunity. (id:53015)
Royal LePage Triland Realty
8 - 4899 Plank Road
Bayham, Ontario
Are you looking for an affordable place to call home? Then you need to have a look at this mobile home located in Otter's Edge Estates - just 2 minutes north of Port Burwell. It's located on a nice sized lot with municipal water, a newer 10' x 12' Wagler Mini Barn, 10' x 10' Shed, a tiered sundeck and a private drive. As you enter this home you'll find a large Sunroom that's perfect for entertaining - with access to the rear Sundeck as well. The bright south facing Eat-in Kitchen - large enough for the family - opens to the Livingroom with a cozy gas Fireplace. Down the hall are 2 good sized Bedrooms, a centrally located Bath and the Laundry area with access to the east side Sundeck. This home has been lovingly cared for over the past 6 years and features upgrades that include 4 appliances (Fridge, D/W, Dryer 2019 - Washer does not currently work), Central Air 2019, Owned Tankless water heater, tub surround, Gas Fireplace, both Sundecks and the Mini-Barn Shed, a 200A hydro service and septic pumped summer 2023. Park fees $850/month, Water $90/month, Snow removal for the park roads $250/year. Port Burwell is only 2 minutes away and includes a beautiful Lake Erie beach, marina and many unique shops and food stands. Manufacturer - Fair, Model 242 Serial Number MY18050, Year 1991, See www.ottersedgeestates.ca for more details on this fabulous location. (id:53015)
Coldwell Banker Star Real Estate
30 Lingwood Drive
Norfolk, Ontario
A beautifully large 5 bedroom home with a bright brick exterior and columns decorating the front and adding a vintage touch. Walking through the house with new wood flooring, natural light is everywhere to be found! Cuddle up by the gas fireplace while watching the snow fall through the bay windows or enjoy a night of board games in the spacious family room. The kitchen is full of cabinets and pantry space with quartz countertops and stainless steel appliances that'll make cooking a breeze. Each bedroom is equipped with its own closet and a window large enough to light up the room. The second floor has two full bathrooms, perfect for privacy and personal space. Looking for a hobby room or a spot for your own home theatre? Look no further than the no-carpet basement with enough space for more than one hobby! The backyard contains a huge, fenced in patio, and a backyard perfect for a garden oasis or playset for the kids! Time to check it out! (id:53015)
Exp Realty
70 Jane Street
Chatham-Kent, Ontario
Discover 70 Jane St in Blenheim-a meticulously updated home in a strong, growing community with immediate possession, just a short walk to all amenities including Tim Hortons, banks, schools, arena, community center, grocery stores, and seniors center, with the 401 only 10 minutes away. Lots of recent upgrades including: 2020 steel roof on the house and garage, 2023 new siding on both house and garage, R10.2 energy shield insulation boards on house, 2023 new awning windows, custom fence with 6x6 posts, gates (14' wide vehicle access), decks, and awning, plus 2024 gravel rear yard, gas line for stove, and Heat Star furnace for the garage; inside, enjoy 2025 new custom bathroom, new custom kitchen, flooring, lighting throughout house and garage, fresh paint with durable semi-gloss (ideal for families and dirty hands in Drifting Snow shade), and new baseboards. The standout shop has a new furnace 2024 and 60amp power boasting 16-foot center ceilings, potential for water/sewer lines for hookup in the garage, potential for a hoist, or rental income, or granny suite conversion-perfect for the handyman working on cars or trucks-while two large entertaining decks, a vehicle roundabout behind the house. Take advantage of the very low property taxes. Very large shed at the back of property with steel roof for extra storage or lawnmower and snowblowers. (id:53015)
Century 21 First Canadian Corp
46299 North Street N
Central Elgin, Ontario
Escape to tranquility in this stunning 3-bedroom home, nestled in a serene rural setting near St. Thomas. Enjoy peace, quite and natural beauty while staying close to amenities.This property features: Poured stamped concrete patio for outdoor entertaining, New windows for natural light and energy efficiency, Beautiful and well designed kitchen with an island and a massive build in pantry, Beautiful new white oak plank flooring throughout, Ample parking for vehicles and outdoor toys, Newly refinished basement for added living space, Spacious 1+ acre treed lot backing onto a ravine, complete with mature trees for shade and beauty and 2 storage sheds for extra storage. Find your perfect balance in this idyllic setting. Country living with easy access to city amenities and a short drive to Port Stanley beach and the future PowerCo Plant in St. Thomas. A peaceful retreat with the best of both worlds! (id:53015)
The Agency Real Estate
Contact me
Resources
About me
Nicole Bartlett, Sales Representative, Coldwell Banker Star Real Estate, Brokerage
© 2023 Nicole Bartlett- All rights reserved | Made with ❤️ by Jet Branding
