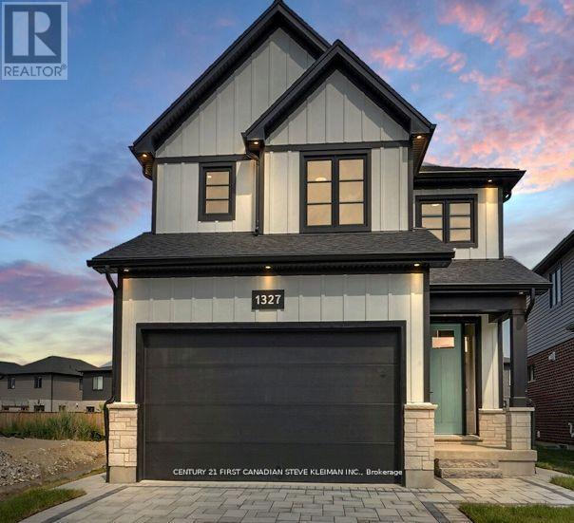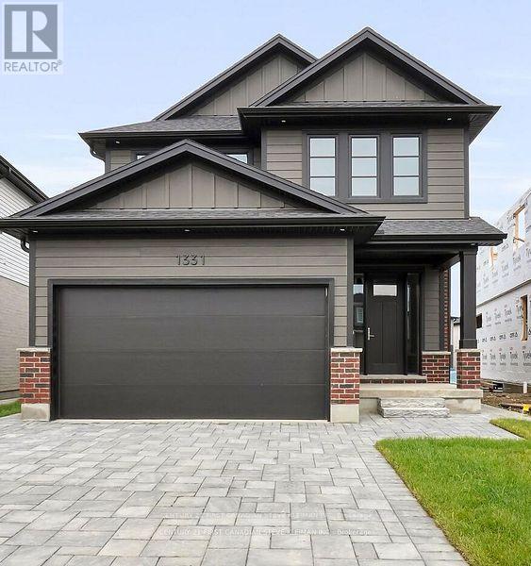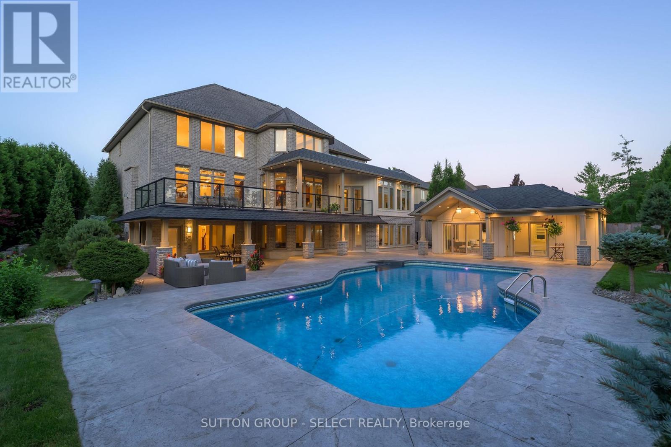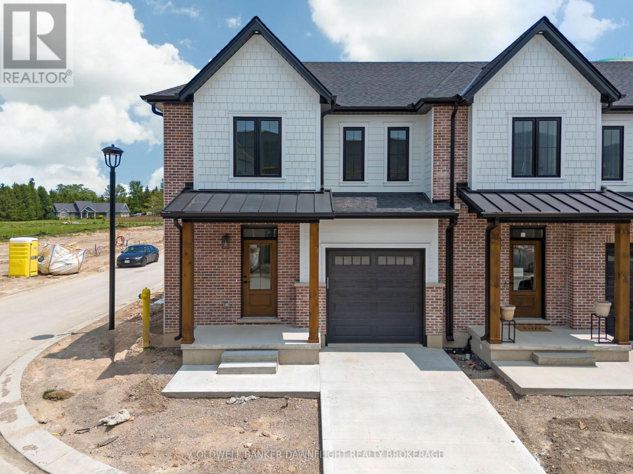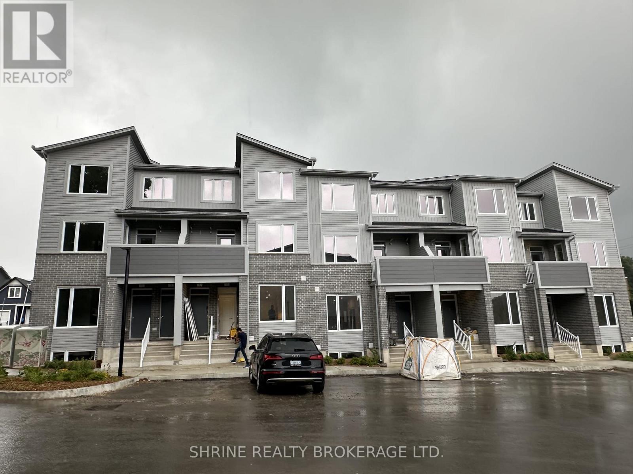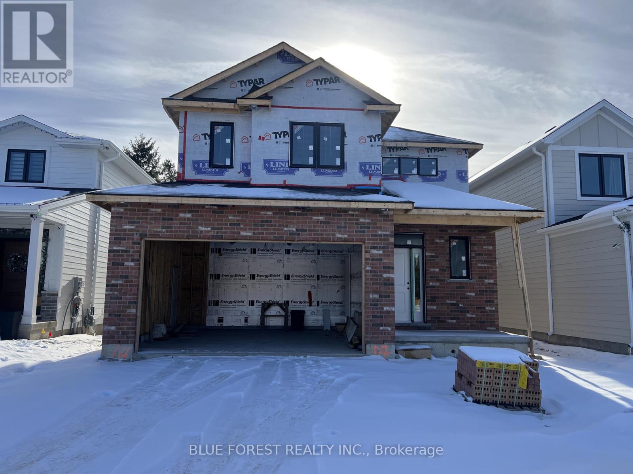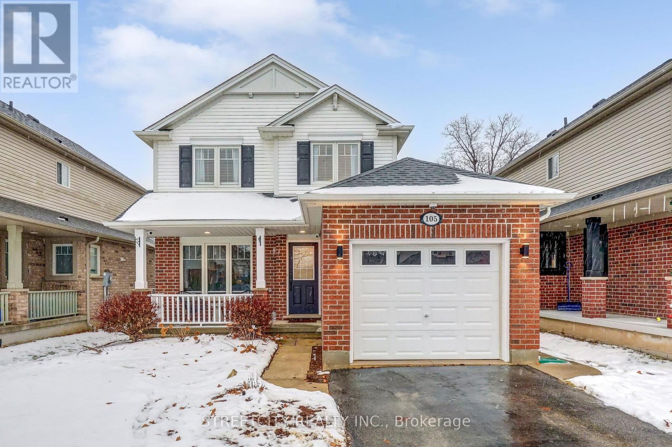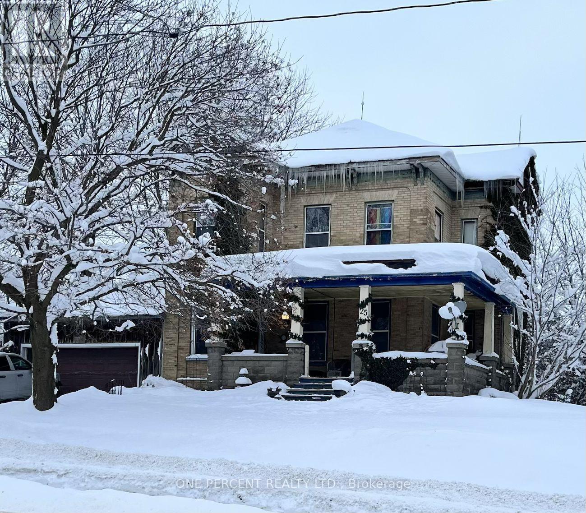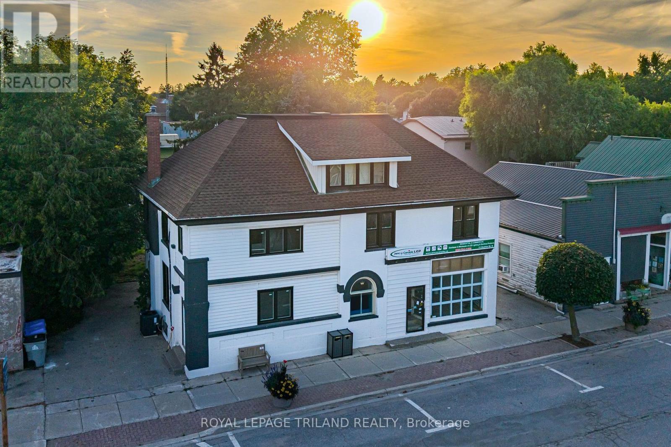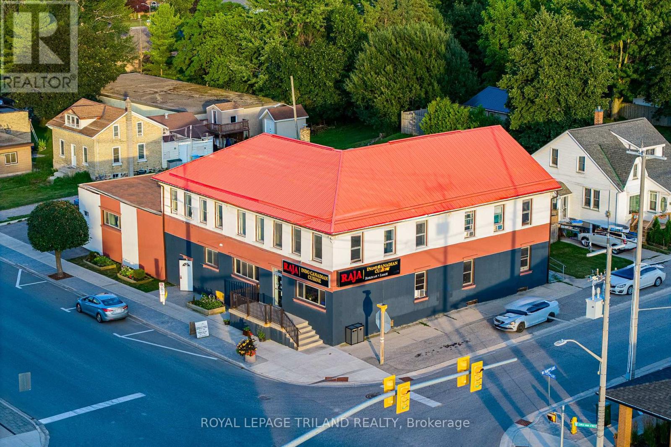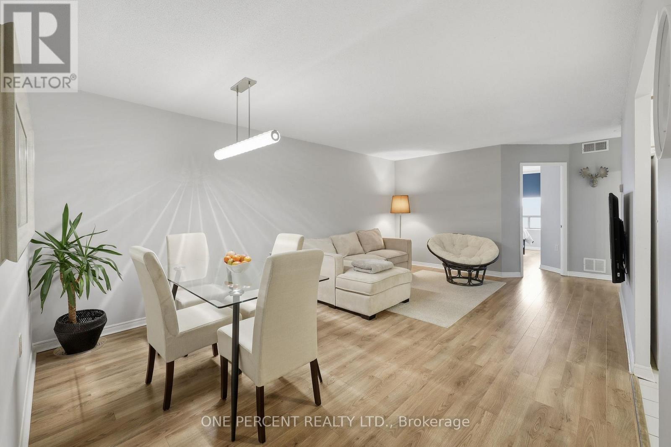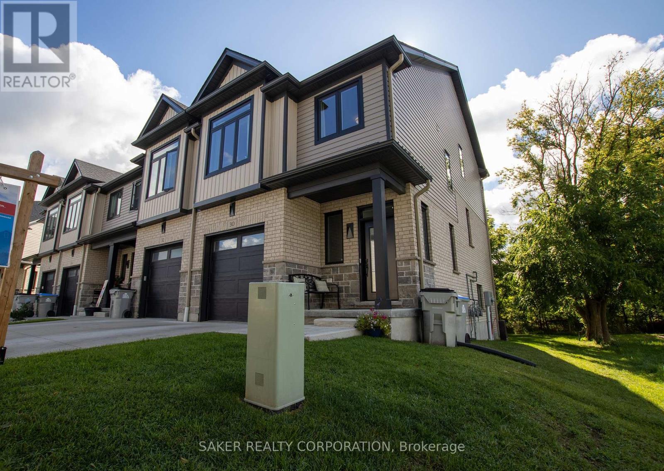Listings
1327 Bush Hill Link
London North, Ontario
Auburn Homes proudly presents their reimagined 4 bed, 4 bath home located on a quiet street in Northwest London. This modern & timeless design built on a deep pie shaped lot hits every must-have for todays buyer. From the moment you arrive at 1327 Bush Hill, it's clear this is no ordinary builder home. The detailed driveway, light stone with dark mortar, Hardie front elevation, and stunning 8 foot front door with sidelights create a standout exterior. Inside, the foyer opens to a dramatic great room with 9 foot high flat ceilings and 7 foot wide, floor to ceiling black marble tile fireplace accent wall. The kitchen, crafted by Cardinal Cabinetry, features a quartz island with seating for four, deep Blanco sink, ceramic backsplash, valance lighting, & large pantry. A mudroom with bench, hooks, and space for baskets is perfect for families, especially with the new Northwest school about to open. Solid oak stairs lead to a second floor that impresses: 3 linen closets, a laundry room with tub & drain pan, 3 full baths, and 3 walk-in closets. The Jack & Jill bath includes a private water closet room, and all tiled showers have shampoo niches. The spacious primary suite boasts a walk-in closet with Free Slide shelving, a luxurious ensuite with double sinks, free standing soaker tub, walk-in tiled shower with marble base & even a power outlet by the toilet. A side entrance leads to a lower level with ultra high ceilings, 3 massive egress windows, and an insulated storage room ideal for a future legal suite or hobby area. A 200 amp electrical panel for future EV charger. Ceramic and hardwood flooring throughout (no carpet). So much special care was put into this house by all the Auburn staff and trades people. You will feel this the moment you walk in! (id:53015)
Century 21 First Canadian Steve Kleiman Inc.
1331 Bush Hill Link
London North, Ontario
Auburn Homes proudly presents The Newcastle, 4 bed, 4 bath home located on a quiet street in Northwest London. This modern & timeless design built on a deep pie shaped lot hits every must-have for today's buyer. From the moment you arrive at 1331 Bush Hill, it's clear this is no ordinary builder home. The Brick and Hardie front elevation and, stunning 8 foot front door with sidelights under the larger covered front porch create a standout exterior. Wide matching trim around the garage and windows adds a stately look. Inside, the foyer opens to a dramatic great room with 9 foot high flat ceilings and wall to wall wooden bookcases flanking the centerpiece fireplace. The kitchen, crafted by Cardinal Cabinetry, features a dark wood island deep stainless sink, ceramic backsplash and valance lighting. A mudroom with a bench, hooks, and space for baskets is perfect for families, especially with the new Northwest school about to open. Solid wood stairs lead to a second floor that impresses: 4 bedrooms , 3 full bathrooms and a laundry room with tub & drain pan plus all tiled showers have shampoo niches. The spacious primary suite boasts a walk-in closet with Free Slide shelving, a luxurious ensuite with double sinks, walk-in tiled shower with marble base & even a power outlet by the toilet. A side entrance leads to a lower level with ultra high ceilings, 3 oversized windows that let in tons of natural light, and an insulated storage room; ideal for a future separate suite or hobby area. A 200 amp electrical panel for future EV charger. Ceramic and hardwood flooring throughout (no carpet). So much special care was put into this house by all the Auburn staff and tradespeople. You will feel this the moment you walk in! (id:53015)
Century 21 First Canadian Steve Kleiman Inc.
2142 Valleyrun Boulevard
London North, Ontario
Nestled at the end of a quiet cul-de-sac in one of Sunningdale's most prestigious enclaves, this extraordinary executive residence offers approximately 6,500 sq. ft. of luxurious living space backing directly onto the protected Medway Valley Heritage Forest. A stately stone façade with contrasting stone voussoirs crowning the arched windows and triple-car garage introduces architectural drama and elegance for a commanding first impression. Professionally landscaped grounds with sculptural evergreens, gardens, and elegant accent lighting establish the refined tone carried throughout the home. At the centre, a grand double-door entry framed by a soaring arched portico and transom glass invites you into the interior with a sense of architectural grandeur. Inside, soaring ceilings and a double-height great room with a dramatic wood and stone fireplace showcase a spectacular wall of windows framing tranquil forest views. Rich Brazilian cherry hardwood adds warmth throughout. The crystal chandelier, arched transoms, formal dining area, and gallery-style overlook enhance opulence. The chef's kitchen features full-height cherry cabinetry, granite surfaces, upscale built-in appliances, a window-wrapped dinette, and a custom wet bar. A separate morning room opens to the upper deck with glass railings. A bonus room serving as an oversized pantry and a richly appointed office with custom cherry millwork elevate the main floor. Upstairs, the solid wood staircase ascends to a sunlit landing. The primary suite offers forest views, two walk-ins, and a spa ensuite. All 3 additional bedrooms enjoy ensuite access. The walkout level includes a guest room, full washroom and a family room/games/media fusion with gas fireplace. Separate gym with private patio access. Outside enjoy lush gardens, saltwater sport pool, extensive hardscaping & gate to the forest. The fully outfitted cabana with vaulted ceiling, wet bar, and full bath is ideal for entertaining or overnight guests. (id:53015)
Sutton Group - Select Realty
44 - 147 Scotts Drive
Lucan Biddulph, Ontario
DON'T DELAY...ASK ABOUT BUILDER INCENTIVES FOR SALES BEFORE 2026! Welcome to phase two of the Ausable Fields Subdivision in Lucan Ontario, brought to you by the Van Geel Building Co. The Harper plan is a 1589 sq ft red brick two story townhome with high end finishes both inside and out. This particular unit is a highly sought after end unit! Enjoy the peace and privacy of backing onto greenspace. The main floor plan consists of an open concept kitchen, dining, and living area with lots of natural light from the large patio doors. The kitchens feature quartz countertops, soft close drawers, as well as engineered hardwood floors. The second floor consists of a spacious primary bedroom with a large walk in closet, ensuite with a double vanity and tile shower, and two additional bedrooms. Another bonus to the second level is the convenience of a large laundry room with plenty of storage. Every detail of these townhomes was meticulously thought out, including the rear yard access through the garage allowing each owner the ability to fence in their yard without worrying about access easements that are typically found in townhomes in the area. Each has an attached one car garage, and will be finished with a concrete laneway. These stunning townhouses are just steps away from the Lucan Community Centre that is home to the hockey arena, YMCA daycare, public pool, baseball diamonds, soccer fields and off the leash dog park. Note-Listing prices vary due to the location within the development. (id:53015)
Coldwell Banker Dawnflight Realty Brokerage
7 - 990 Deveron Crescent
London South, Ontario
Step into modern elegance with this pristine, newly built Pinewood model available for lease. Boasting 3 spacious bedrooms and 2.5 stylish bathrooms, this home features an airy open-concept design with soaring ceilings and abundant natural light. The chef-inspired kitchen is equipped with sleek stainless steel appliances and quartz countertops, perfect for cooking and entertaining. Retreat to the serene primary suite,complete with a luxurious en-suite bath. Enjoy outdoor living in the landscaped yard or unwind on the inviting front porch. This home offers the perfect blend of comfort and contemporary charm a must-see rental opportunity. Book your private tour today! (id:53015)
Shrine Realty Brokerage Ltd.
288 Ashford Street
Central Elgin, Ontario
**Currently under construction ** Welcome home to this beautifully crafted new build in the heart of Belmont, a welcoming and family-friendly community just minutes east of London and close to Hwy 401. Perfectly positioned with no rear neighbours, this home backs directly onto open soccer fields, offering peaceful views and space for kids to play right outside your backyard.Built with quality and attention to detail, this home features 2x6 exterior wall construction, and energy-efficient systems including a 96% high-efficiency furnace, HRV, and central air. The thoughtfully designed interior showcases a bright, open-concept layout with granite kitchen countertops, soft-close cabinetry, a unique staircase upon entry, and modern finishes throughout.Enjoy stylish and durable flooring including vinyl plank on the main level, tile in bathrooms and laundry, and cozy carpeted bedrooms. Additional highlights include 9' basement walls, a 200-amp electrical service, CAT5 wiring, insulated garage, and a tankless hot water system (rental).The exterior is just as impressive with Brampton brick, prefinished aluminum soffit and fascia, Handi Paver driveway, and fully sodded lot. Finished with care right down to the details , including full-height bathroom mirrors, Moen fixtures, and a professionally cleaned home prior to closing.A wonderful opportunity to own a brand-new home in a growing community that offers small-town charm with easy access to city amenities. (id:53015)
Blue Forest Realty Inc.
105 Penhale Avenue S
St. Thomas, Ontario
Located in Mitchell Hepburn School District and within walking distance to the city's scenic hiking trails, this beautifully updated 3-bedroom, 2-bathroom home offers the perfect setting for family life. From the moment you arrive, the inviting front porch sets the tone - perfect for a drink after a long day. Inside, the main floor has been thoughtfully updated with new flooring throughout, featuring luxury porcelain tile at the front and rear entrances and commercial-grade laminate with updated trim flowing seamlessly through the living room, kitchen, and dining area. The spacious living room, complete with a custom roller shade, is ideal for cozy family movie nights and opens beautifully to the heart of the home. The kitchen, newly updated in 2025, is designed for both everyday living and entertaining. It features a gas stove, a pantry with custom oak shelving & counter space, & a central island, while the adjacent dining area creates a welcoming space for family meals. A recently remodeled 2-piece bathroom on the main floor adds both style and functionality. Upstairs, you'll find three generous bedrooms & a well appointed 4-piece bathroom, offering comfortable spaces for the whole family. The lower-level family room, updated in 2020, includes an electric fireplace & provides a versatile space - perfect for watching the game together or giving kids a place to relax with friends. The laundry room also features a rough-in for an additional bathroom, ready for your finishing touches. Step outside through the patio doors to a fully fenced backyard oasis. Completed in 2023, the poured concrete patio & a 12 x 12 pergola & hot tub creates an ideal space for family gatherings and entertaining. Additional highlights include shingles (2022), a heated single-car garage, new interior doors, wired security cameras, fingerprint and keypad entry, & Google Nest smoke & CO detectors. The Sellers are willing to widen the driveway prior to completion too. Welcome Home! (id:53015)
Streetcity Realty Inc.
25 Huron Road
West Perth, Ontario
Step back in time with this classic century home located in the heart of Mitchell, Ontario. Offering four bedrooms, one full bath, and one convenient half bath, this property is rich in historic character and architectural charm. Original solid wood floors, decorative columns, and a welcoming wrap-around terrace speak to the craftsmanship of a bygone era. This home is being sold as-is and has certainly seen better days, but for those who appreciate old-world charm and aren't afraid of a challenge, the potential here is undeniable. With vision, elbow grease, and dedication, this could be transformed into a truly stunning residence. Ideal for renovators, investors, builders, or buyers dreaming of restoring a piece of local history-bring your ideas and breathe new life into this character-filled home. (id:53015)
One Percent Realty Ltd.
11 Goshen Street N
Bluewater, Ontario
Looking to for an ideally sized small business commercial space in Rural Ontario attached to a fantastic 5 BEDROOM / 2 BATHROOM HOME? You just found it! Here, you can work in a professional setting 5 ft from your living room! Looking for a mixed use retail space + multi-bedroom income property? Look no further! ZURICH, ON | RURAL PARADISE BY THE LAKE | IDEAL RESIDENTIAL / COMMERCIAL COMBO PROVIDING a 3000 SQ FT FINISHED (+ basement for storage) 5 BEDROOM RESIDENTIAL HOME W/ FULL A 1250 SW FT RETAIL COMMERCIAL UNIT W/ BATHROOM/LAUNDRY & OFFICE: Live and work at the same property or support your mortgage via lease income with this fantastic one of a kind multi-purpose property: includes a very large 4 level residential home + a great commercial space! Completely loaded with brand new upgrades including the roof, most of the windows, furnace, AC, bathrooms, flooring, paint, concrete work on the in-and-out driveways plus a phenomenal 3rd level conversion into a fully insulated finished living space, this superb multi-purpose property & its nonstop character & charm is sure to impress! The structure offers 3 bathrooms, a full kitchen w/ dining room + umerous large additional principal rooms and fundamentally, 5 bedrooms with the expansive 700 square foot 3rd level loft with soaring ceilings and its own private bathroom. The vast basement with laundry area and loads of storage tops off the residential side of this stately brick structure. The commercial side offers a vast retail space with a washroom & a private office and the property offers loads of parking at the rear with driveway access on both sides of the building! This place is ready to go on Day 1, like getting 2 buildings for the price of one! And to top it all off, you just a 4 min drive to a sandy Lake Huron beach in St. Joseph. For buyers looking for mega value in a work from home situation or investors looking for high quality multi-unit mixed building in an ideal location, this is the spot! (id:53015)
Royal LePage Triland Realty
41 Main Street E
Bluewater, Ontario
That price is not a typo!!! INSANE INVESTMENT VALUE IN RURAL ONTARIO w/ THE ICONIC ZURICH, ON HOTEL PROPERTY | 3 LARGE APARTMENTS + COMMERCIAL RESTAURANT UNIT | MASSIVE LIST OF UPDATES BY CURRENT & PREVIOUS OWNERS | 7385 SQ FT + BASEMENT | NO HERITAGE RESTRICTIONS! Experience excellent exposure & convenience w/ 222' fronting Zurich's primary intersection at this epic corner site. The restaurant unit may be available for someone looking to be an owner & also an operator at this value driven commercial site & 2 apartments ARE available for owner occupation! Just to name a few amenities, this well designed commercial restaurant space, historically licensed w/ the LCBO for 68 seats, comes w/ a full commercial kitchen, hood, bar area, walk-in cooler, & 2 proper washrooms w/ 2 stalls in each + 2 urinals. In addition to the bright & vibrant commercial unit, there are 3 generous residential apartments (see floorplan photos) providing a total of 9 bedrooms & 3 more washrooms plus laundry, & there is a boatload of storage space in between the units & also in the vast & bone dry basement. With .346 acres providing ample ON SITE parking & impressive yard space for your residential tenants, this one has it all, & the 2 upper level apartments were just vacated & are now 97% renovated for a new owner to move in tenants (or short term renters) of their choosing & maximize rental income. Notably, AirBnB/hotel style accommodations at the original Zurich Hotel may be a viable option! The large ground level apartment is currently bringing in $1500/month w/ extremely reliable & long-term tenants & the restaurant unit brings in $2000/month + utilities. Zoning allows for a variety of uses & the 6 Bedroom/2 Apartment vacancy provides a variety of options for a new owner. This property could cap very nicely! Just a 15 min drive to Grand Bend or Exeter & barely 45 to London & 25 to Goderich, this hot spot by the lake is begging for a RE-INVENTION! (id:53015)
Royal LePage Triland Realty
709 - 695 Richmond Street
London East, Ontario
Welcome to this bright and inviting 2-bedroom, 1-bath condominium located in the heart of Downtown London. Perfectly positioned for convenience and comfort, this unit offers modern living with exceptional amenities and easy access to the city's best destinations. The unit offers among many; spacious rooms, Ensuite laundry (1 year old washer and dryer), brand new built-in dishwasher and much more. Whether you're relaxing after a long day or maintaining an active lifestyle, this building has everything you need. Building Amenities: Indoor salt water pool, Fully equipped gym, Sauna, and hot tub. This condo is situated along key transit routes and offers direct access to public transportation, proximity to Western University, a short walk to St. Joseph's Hospital, popular restaurants, cafés, shopping, and cultural attractions. Enjoy the perfect blend of urban living and natural surroundings in one of London's most sought-after neighbourhoods. P.S: The seller is offering the furnishings at no extra cost. (id:53015)
One Percent Realty Ltd.
30 - 601 Lions Park Drive
Strathroy-Caradoc, Ontario
**Rare End-Unit Walkout Backing Onto Green Space** This Never Rented before townhome in the most premier location of the Brookridge Community in Mount Brydges. Perfectly positioned at the dead end of the road, siding onto the community centre and backing onto serene woods and a creek, this home offers exceptional privacy rarely found in the area. This one-owner, never-rented split-level residence features 3 bedrooms, 3.5 bathrooms, 9-foot ceilings, and approximately 2,000 sq. ft. of finished living space, including a walkout lower level and fully finished basement. Thoughtfully upgraded with builder-exclusive features not found elsewhere in the community, including a gas BBQ hookup, central vacuum, 220V EV charging connection in the garage, custom kitchen colour selection, and a polished garage floor. A truly one-of-a-kind opportunity in Brookridge-offering premium finishes, unbeatable privacy, and a location that simply cannot be replicated. (id:53015)
Saker Realty Corporation
Contact me
Resources
About me
Nicole Bartlett, Sales Representative, Coldwell Banker Star Real Estate, Brokerage
© 2023 Nicole Bartlett- All rights reserved | Made with ❤️ by Jet Branding
