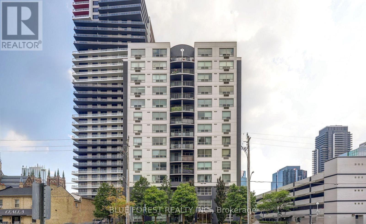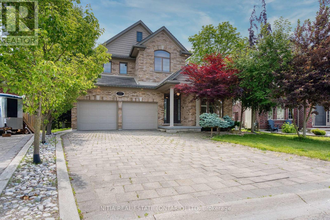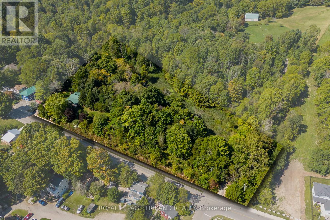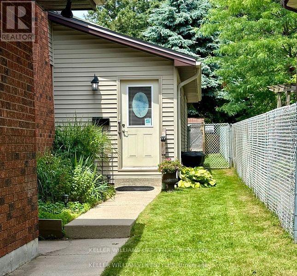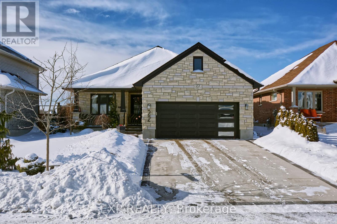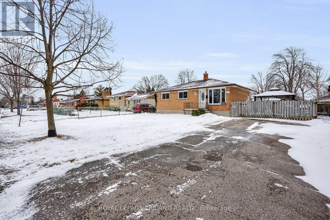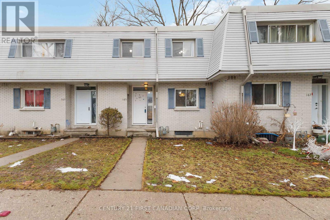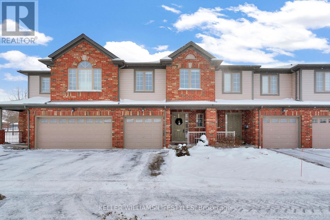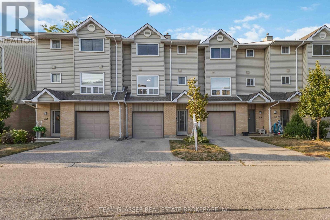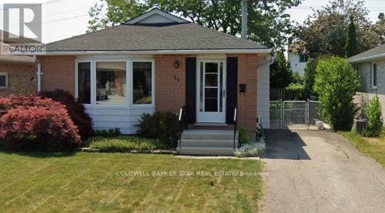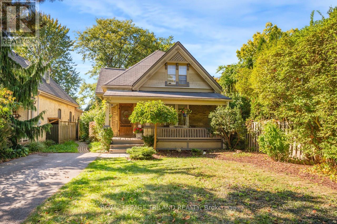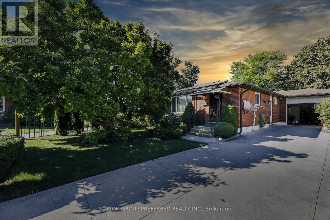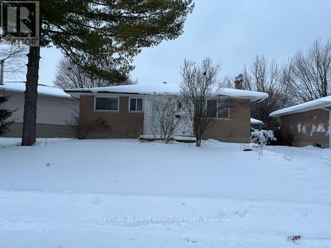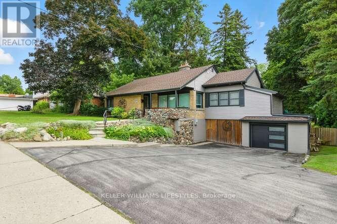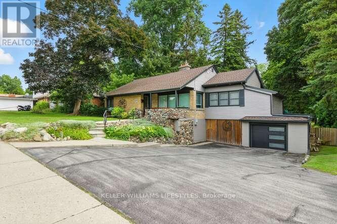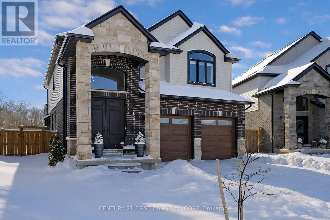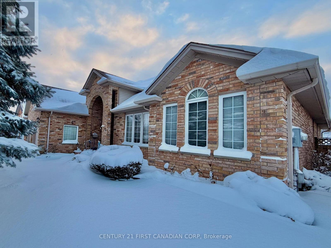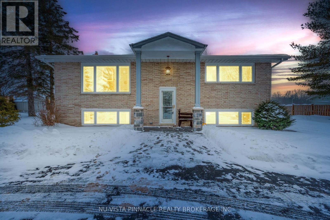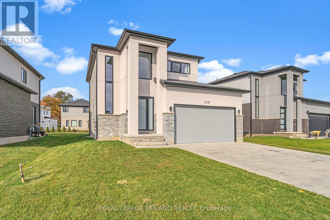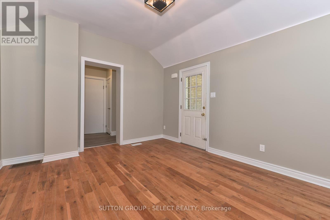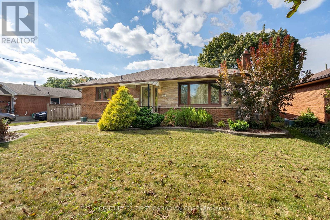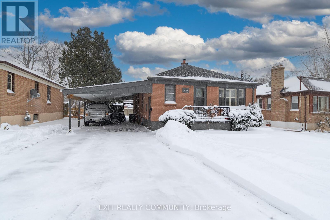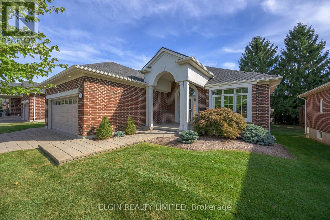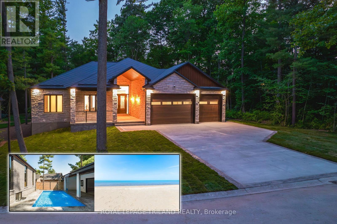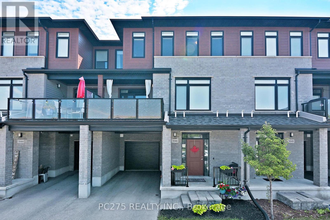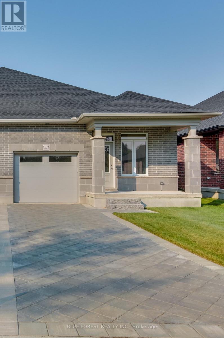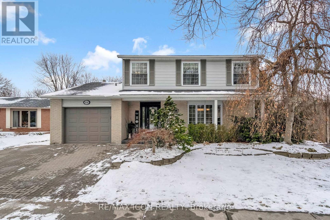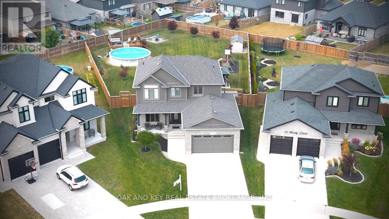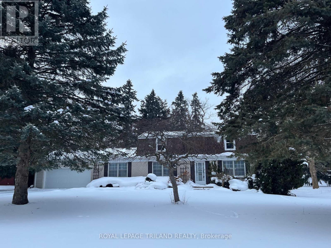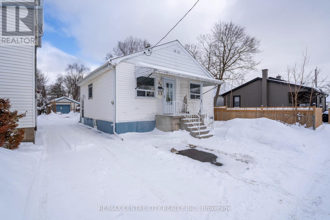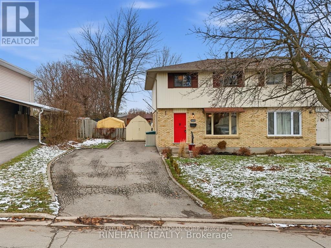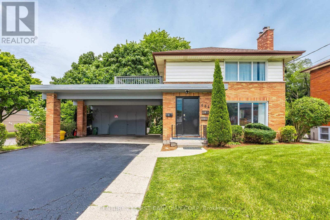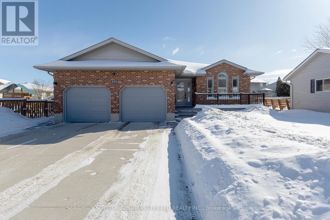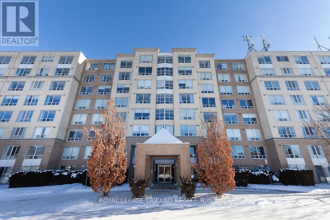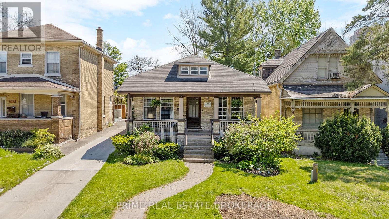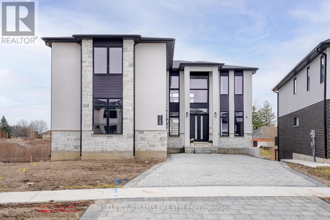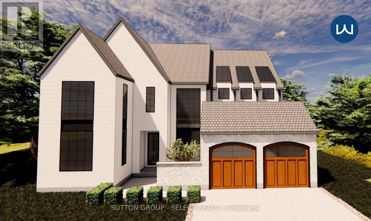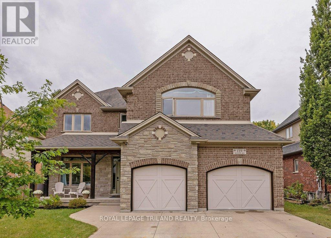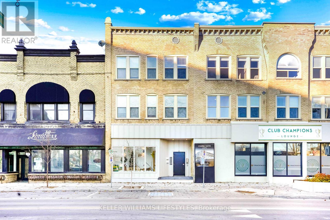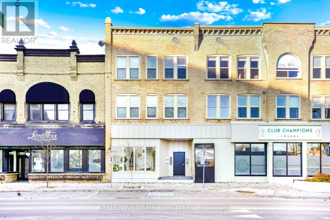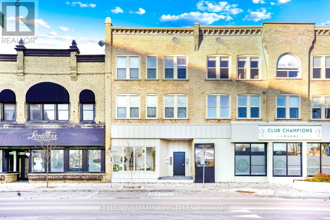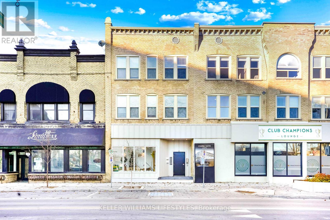Listings
103 - 155 Kent Street
London East, Ontario
Experience downtown living at its finest! This beautifully updated 2-bedroom, 2-bathroom condo is perfectly situated in the heart of the city, just steps from Victoria Park, Richmond Row, and the vibrant downtown core. Enjoy endless dining, shopping, and cafe options all within walking distance, or take a leisurely stroll or bike ride along the nearby Thames River trails. Located on the ground level, this unit has been thoughtfully updated throughout and offers a bright, open layout ideal for modern living. Amenities include a fully equipped exercise room, sauna, storage locker, and 1 covered parking space in a secure, well-managed building.Whether you're looking for convenience, comfort, or lifestyle, this condo has it all. (id:53015)
Blue Forest Realty Inc.
1557 Privet Place
London North, Ontario
This quality-built Wastell Home is located on a premium lot and a quiet cul-de-sac, that backs onto private natural woods with pond, and nature trails. Professionally designed 4+1 bedroom, 3.5 baths, 2 storey home with finished basement featuring many custom designed finishes. There is a private main floor office with large windows and great natural lighting. The kitchen features custom designed maple cabinetry with granite counter tops and a walk-in pantry, plus a built-in coffee bar with lighting. There is quality hardwood and ceramic flooring, California Shutters, and large bright windows to bring the outdoor beauty in, while enjoying your gas fireplace in the family room. The second floor loads 4 spacious bedrooms, 2 full bathrooms, a bonus reading corner and laundry room. The Large primary bedroom with elegant tray ceiling and a thoughtful design bathroom, idea for couples: separated his-and-hers closets, separated his-and-hers vanities, a dedicated soaking tub, and a walk-in shower. The basement features a large entertainment room with built in wet bar, 52 x 30 look out windows, full bathroom, a large bedroom and tons of storage. Walk out from the kitchen to the large entertaining private raised deck and enjoy the relaxation of nature around you, and a fully fenced in backyard area. The home finishes off with an oversized garage with extra 10x11.5 workshop/storage area, and a separated side door to the basement through garage directly. Furnace 2022, newer Refrigerator, newly painted, and new hardwood floors on 2nd floor. Close to shopping, groceries and easy access to airport and highway. A great family home in a court location. (id:53015)
Initia Real Estate (Ontario) Ltd
Century 21 First Canadian Corp
479 George Street
Central Elgin, Ontario
Tons of potential on almost 3 acres of land in prime Port Stanley location. An uncut gem in Mitchell Heights with 423 feet of road frontage on George Street. Short walk to the Erie Rest Beach or downtown. Location would be incredible for short term rental guests. Property currently has a parking lot that can accommodate 4 cars. Features main floor laundry. It offers tons of developable space in the basement/garage for a granny suite or separate dwelling unit. Picturesque natural views of forest and wildlife from the escarpment are breathtaking and no worries about neighbors in the backyard. (id:53015)
Royal LePage Triland Realty
B - 1200 Hamilton Road E
London East, Ontario
Great all-inclusive 2-bedroom unit with high-speed WiFi, available for immediate occupancy! This nicely updated apartment features newly installed flooring, fresh paint, and an open-concept layout with no carpets for easy maintenance. The spacious primary bedroom offers a generous closet, while the second bedroom includes a convenient stackable washer and dryer. Enjoy a bright 3-piece bathroom with a large walk-in shower. The unit comes fully equipped with fridge, stove, air conditioning, and in-suite laundry. Relax outdoors in your own private fenced yard and front yard space. Rent includes heat, hydro, water, and WiFi. This makes a comfortable, convenient living all in one package. What a great place to rent and relax! (id:53015)
Keller Williams Lifestyles
22 Oakmont Street
St. Thomas, Ontario
This stunning bungalow in sought after Shaw Valley is sure to impress. The curb appeal is exceptional featuring a beautiful stone exterior, custom wrought iron railings, professional landscaping and a concrete laneway with parking for 4. The heated double car garage has basement access into the home. The entrance has slate Versailles tile and wonderful sightlines through the home. The main level offers a well placed guest bedroom, custom full bathroom and a laundry with direct access to the garage. The bright open concept living area at the rear has amazing vistas of the backyard and greenspace and is anchored by a cozy fireplace perfect for daily living and entertaining. Enjoy a perfectly sized dining area plus a spacious kitchen with rich cherry cabinetry, stainless steel appliances, an over sized island and a corner pantry. Striking titanium black granite with dramatic black, gold, white veining and live edge finish is on the kitchen island, counters and fireplace mantle for a cohesive high end look. The luxurious finishes continue with walnut flooring, slate backsplash in the kitchen and on the fireplace, black hardware, island corbels and interior cabinet lighting. The breakfast nook includes a built in serving hutch with a bar fridge and patio access. Upscale finishes continue with a curated lighting package including an Artika chandalier, Eglo Conrad fixtures and gorgeous pendant lighting all complemented by pot lights. Main level primary bedroom offers a peaceful retreat with tray ceilings, a walk in closet and a gorgeous private ensuite. All bathrooms are beautifully finished with ceramic flooring and wall tiling, and Novatto Godere sinks. The lower level has a second fireplace on a custom feature wall a third bedroom and den (possible 4th BDR) all with large egress and custom window framing, and a tasteful 3pc bath with heat lamps. Amazing entertainer's dream backyard. Canopied stamped concrete patio and cooking area, built in BBQ and shed. (id:53015)
Exp Realty
25 Hawkesbury Avenue
London East, Ontario
Welcome to 25 Hawkesbury avenue, a solid family home located in the heart of London East. This Well-maintained 3 Bedroom Bungalow offers a functional layout with bright living spaces, generous bedroom sizes, and excellent natural light throughout. Backyard space like this is hard to find. This home features a deep, flat backyard designed for real life-complete with one storage sheds & one garden sheds and a gazebo set on a solid patio stone base, creating the perfect setup for family BBQs, gatherings, and outdoor play. Situated on a quiet residential street, yet minutes to schools, parks, Shopping, Public transit, and major amenities. Ideal for first-time buyers, growing families, or investors looking for strong long-term upside in an established neighbourhood. Move-in ready with plenty of potential to add value. A smart opportunity in a convenient, well connected location. in a mature and quiet neighbourhood. Enjoy brand new flooring throughout the main floor, extending from the living area to all three freshly painted bedrooms. A newly installed carpet in the family room complements the well-maintained fireplace, creating a cozy space for gatherings with friends and family. All major upgrades were completed in 2022. Only a 2-minute drive from Fanshawe College, Walmart, Stronach Arena & Community Centre, Fanshawe Conservation Area, and Beacock Public Library and more. In addition, with 10-minutes walking distance to almost every essential amenity: schools, banks, supermarkets, gas stations, parks, coffee shops, restaurants, and more. Whether you're a family looking for a vibrant, all-ages community, or an investor targeting the high-demand rental market near Fanshawe College, this is one of the best locations available. (id:53015)
Royal LePage Triland Realty
825 Riverside Drive
London North, Ontario
Beautiful Estate sized lot(122ft x 157ft) near Springbank Park, a charming 2.5 storey 4+1 beds, 3 bath home offers timeless charm and exceptional living space in a highly desirable location. Just steps from Thames Valley Golf Course and the pedestrian bridge to Springbank Park, and only a 10-minute drive to downtown London, this property combines serenity with convenience. Inside, you'll find spacious principal rooms with soaring ceilings, abundant natural light from large windows, and rich natural wood trim and doors throughout. The main floor features a cozy family room with a gas fireplace and custom Oak wet bar, perfect for entertaining as well as a convenient laundry room. The kitchen boasts classic Oak cabinetry, a center island with Jenn-Air stove, built-in oven. Upstairs, generous-sized bedrooms provide comfort and privacy, while the third-level loft offers flexible space for a home office, studio, or additional living area. Enjoy the outdoors on the newer covered deck or take a dip in the inviting backyard pool, ideal for relaxing summer days. Windows(2015),New A/C(2022), Pool pump (2025), Basement renovation -1 additional bedroom with full bath(2019), new kitchen faucet(2025), 2nd floor Hallway and stairs (2025) and new dishwasher(2025). This is a rare opportunity to own a well-maintained character home in a premier London location. (id:53015)
Royal LePage Triland Realty
1429 Medway Park Drive
London North, Ontario
Welcome to 1429 Medway Park Drive a rare opportunity to own a custom-built luxury residence in the highly sought-after Creekview community of Northwest London. Situated on a premium pie-shaped walkout lot, this home offers unobstructed pond and serene ravine views, with no neighbouring house on one side, providing both privacy and scenic beauty. This designer home boasts approximately 3,800 sq ft of exquisite living space, finished with many upgrades that blend elegance and functionality. As you enter the grand 18-foot foyer, you are greeted by refined details like smart blinds throughout, LED stair lighting, and a statement 80-inch Dimplex steam fireplace in the open-concept living room. The heart of the home is the gourmet kitchen, featuring ceiling-height modern cabinetry, granite countertops, under-cabinet lighting, a stylish backsplash, and an oversized pantry all opening onto a spacious living area with rich engineered hardwood floors and floor-to-ceiling windows overlooking the picturesque pond. From here, step out onto the wraparound deck with glass railings a perfect outdoor sanctuary for morning coffee or sunset entertaining. Upstairs, you will find four spacious bedrooms, including a luxurious primary retreat with breathtaking pond views, custom built-ins in the walk-in closet, and a spa-inspired ensuite with in-floor heating, a double vanity, tiled shower, and soaking tub. A junior suite with private ensuite, additional full bath, and a sunny home office/lounge with balcony access complete the upper level.The fully finished walkout basement extends the homes versatility, offering a fifth bedroom, large recreation space, cold bar, full bath, oversized cold room, and private access for potential in-law or income suite flexibility. This home is ideally located close to Western University, University Hospital, shopping, and top-rated schools, making it the perfect blend of luxury, lifestyle, and location. (id:53015)
Century 21 First Canadian Corp
165 Boullee Street
London East, Ontario
Welcome to this well kept 3 bedroom, 2 storey townhome offering a smart layout and excellent versatility for a wide range of buyers. Featuring forced air gas furnace heating (not electric baseboard) and central air conditioning to keep you comfortable all year round. The upper level features three bedrooms, including an exceptionally large primary bedroom that easily accommodates a king size bed, along with a full bathroom with tub and shower combination. The main floor offers a practical kitchen, dining area, and a spacious living room with sliding patio doors leading to your own private outdoor space. The lower level provides a bonus room with a window, plus a utility area and ample storage. Located close to plenty stores and amenities, Fanshawe College, and Western University, with convenient transit nearby, this home is an excellent option for first time buyers, students, or investors seeking a rent ready property in a strong location. A well maintained unit offering excellent value and long term potential. (id:53015)
Century 21 First Canadian Corp
7 - 600 Hyde Park Road
London North, Ontario
Exceptional two-story townhome located in highly sought after complex within London's desirable west end neighbourhood. Lovingly maintained and move in ready, this impeccably cared for home offers a perfect blend of luxury, privacy, and carefree living. Open-Concept Main Floor makes for easy entertaining both inside and out, and features carpet free living and a cozy fireplace. Patio doors off the kitchen/dining area lead to a peaceful, south-facing backyard featuring beautiful garden views. This well-managed community handles professional yard maintenance and snow removal, offering you carefree living.The second Level offers a primary suite that is a serene retreat with two walk-in closets and a luxurious ensuite. Upstairs you'll discover two additional spacious bedrooms, a second full bathroom, and a convenient upper-level laundry room to complete this floor. Have a growing family or out of town guests visiting often? No problem! Plenty of space for everyone here.Lower level is a blank canvas that awaits your creative inspiration - add a spacious family room, a functional home gym for workouts, an office or guest bedroom - transform this versatile space to whatever suits your lifestyle.An unbeatable location, offering all the convenience you will ever need, just steps from Remark Market, Starbucks, Superstore, medical offices, and public transit. Escape to nature & recreation, just minutes away from the Thames River, Sifton Bog trails, and Springbank Park.Located within the boundaries for top-rated schools including John Dearness Elementary and Oakridge Secondary School (renowned IB program), book your showing now - this home has it all and won't last long! (id:53015)
Keller Williams Lifestyles
63 - 1990 Wavell Street
London East, Ontario
Welcome to Your Ideal Home in London! Discover this charming 3-bedroom, 2-bathroom townhouse, perfectly situated in a vibrant and welcoming community at 63-1990 Wavell Street. This delightful residence is not only a fantastic starter home but also a promising investment opportunity! As you enter, you'll be welcomed by a bright and open finished basement featuring a cozy fireplace, creating a warm ambiance for gatherings. The basement leads to a private backyard, perfect for summer barbecues and parties! The spacious kitchen boasts ample cabinetry, a stylish tile backsplash, and includes all necessary appliances, complemented by a cozy dining area. The carpeted living room provides a second fireplace, making it an ideal spot for relaxation and entertainment. On the second floor, you'll find three generously-sized bedrooms, each bathed in natural light and equipped with ample closet space. The primary suite offers an en-suite 3-piece bathroom for added privacy. A convenient half bath and laundry area are located on the first floor, enhancing the home's functionality. This townhouse is located near an array of amenities, including parks, schools, shopping centers, and public transit, making it an excellent choice for families and professionals alike. Enjoy leisurely walks on nearby trails and access to community centers that foster a sense of belonging and an active lifestyle. Don't miss out on this wonderful opportunity to make this charming townhouse your new home! Schedule a viewing today and experience all that this fantastic location has to offer! (id:53015)
RE/MAX Centre City Realty Inc.
35 Rice Road
St. Thomas, Ontario
FEATURES OF THIS FINE HOME: Are you searching for a 3-bedroom brick bungalow on a large, fully fenced lot close to all amenities? Look no further-this move-in-ready home checks all the boxes. LIVING AREA: The open-concept main floor welcomes you with a bright Foyer leading into an east-facing Living Room and formal Dining Room, both featuring easy-care laminate flooring. KITCHEN: The spacious eat-in Kitchen offers an abundance of counter space and cabinetry and includes two appliances-perfect for everyday living and entertaining. BEDROOMS: Down the hall, you'll find three well-sized Bedrooms, including a Primary Bedroom with ensuite privileges to the central 4-piece Bathroom. BASEMENT: A convenient side entrance off the Kitchen provides access to the driveway, backyard, and the full unfinished basement, which includes plumbing for a roughed-in Bathroom and is ready for your personal design ideas. EXTERIOR: Outside, enjoy a 2-3 car paved driveway, concrete patio, fully fenced yard, and an 8' x 10' Garden Shed-ideal for storage and outdoor enjoyment. UPDATES: Recent updates include Furnace 2019, Shingles 2023, Paved driveway 2025 and Eavestrough leaf guards. Also included is Central Vacuum and a Sump Pump. LOCATION: Perfectly located, this home is just a 5-minute walk to Elgin Centre and Optimist Park, offering excellent convenience for shopping, recreation, playgrounds and everyday needs. CHECK IT OUT: Once you see this home in person, you'll know it's the perfect fit for growing families or those looking to downsize without compromise. (id:53015)
Coldwell Banker Star Real Estate
1 & 2 - 737 William Street N
London East, Ontario
Welcome to 737 William Street, a beautiful legal duplex that could also serve as an incredible single-family home, offering timeless character and modern versatility. On a private, mature treed lot, nestled between between historical Woodfield and Old North, this property combines charm, function, and flexibility. It's perfect and ready to go for multi-generational families, anyone seeking a home with income potential and makes a phenomenal long term investment. With parking for five vehicles, two in the front driveway and three more off the rear laneway, this home offers convenience and space rarely found in the center city. The main floor unit that will be vacant as of April 1st, features two spacious bedrooms and showcases the homes character with original wood trim, high ceilings, and an abundance of natural light. The inviting layout includes access to a full basement, providing excellent storage. Step outside to enjoy the incredible covered front porch for morning coffees, or the expansive deck that stretches across the whole back of the house and wraps around the side. An ideal spot to relax, entertain, and listen to the birds in the peaceful tranquility. The upper one-bedroom apartment is bright and charming, highlighted by a gas fireplace, large windows, and a skylight that fills the space with natural light. It offers a private deck overlooking the trees and gardens, a separate dining area, a cozy living room, and an office workstation nook, perfect for todays work from home lifestyle. Additional features include two fridges, two stoves, one dishwasher, two washers, two dryers, and a garden shed for extra storage. From the moment you step through the solid wood front door, you'll be captivated by the warmth, detail, and character that make this property truly special. With its versatility, great location, and undeniable charm, 737 William Street is a rare opportunity to own a home that fits your lifestyle. (id:53015)
Royal LePage Triland Realty
2400 Jordan Boulevard
London North, Ontario
Step into exceptional value and modern living with The Alexandra - a stylish 4-bed, 2.5-bath home to be built by Foxwood Homes in the highly sought-after Gates of Hyde Park community. Offering over 2,100 sq. ft. of bright, well-crafted space, this home is designed for families who want both style and function without compromise. Imagine creating a home that truly works for you: the Alexandra offers flexible floorplans, thoughtfully planned living areas, and the option for a private side entrance - perfect for future multi-generational living, a separate suite, or bonus income potential. Your Essence Finish Package delivers modern comfort at every turn, including luxury vinyl plank flooring, plush carpeted bedrooms, and smart, energy-efficient features that keep life simple and stress-free. With a wide selection of lots and layouts - and 2026 closing dates - you can personalize the space to suit your lifestyle and timeline. All of this comes wrapped in one of Northwest London's top family communities - steps to two brand-new elementary schools, parks, playgrounds, trails, shopping, restaurants, and every daily convenience your family could ask for. Incredible home. Incredible community. Incredible value. Your next chapter starts at Gates of Hyde Park. Welcome Home! (id:53015)
Thrive Realty Group Inc.
82 Lacey Crescent
London South, Ontario
Welcome to 82 Lacey Crescent, London, Ontario! Located in a quiet and family-friendly neighborhood, this home offers both comfort and convenience. The property features a recently upgraded kitchen and modern flooring installed just 5 years ago, giving the interior a fresh and move-in-ready feel. Right next to the home is a playground, perfect for children and outdoor activities. Families will also appreciate being within walking distance to St. Anthony French Immersion Catholic Elementary School, making school runs simple and stress-free. For shopping and entertainment, the home is just minutes away from White Oaks Mall, one of London's most popular destinations, as well as grocery stores, restaurants, and everyday amenities. With easy access to major routes and public transit, commuting across the city is both quick and convenient. Whether you're looking for a family-friendly environment or a property with excellent investment potential, 82 Lacey Crescent is a wonderful opportunity to call home. (id:53015)
Sutton Group Preferred Realty Inc.
12 Mendip Crescent
London South, Ontario
Welcome to 12 Mendip Cr. A maintained brick ranch located on a quiet crescent in a family friendly South Y neighborhood. This home offers 3+1 bedrooms and 2 full bathrooms, ideal for families. Features a large, fully fenced backyard backing onto open space. Close to all South-end amenities with easy access to Hwy 401. Excellent school options nearby, including 6 public and 5 Catholic schools, with French Immersion and special programs available. A great opportunity to lease in a desirable, established community. Book your showing today! (id:53015)
Century 21 First Canadian Corp
577 Wonderland Road N
London North, Ontario
Your own personal oasis in the heart of the city! Set within the highly sought-after Oakridge neighbourhood, this 1.45-acre property also presents a rare development opportunity! Located north of the Thames River and backing onto a meandering creek, this home features 2+1 comfortable sized bedrooms and two bathrooms, hardwood floors, a bright living room with large windows & electric fireplace, dining room, and sunroom overlooking the expansive backyard. Finished lower level with family room offering a large above grade picture window, bedroom and bath. Additional features include attached garage, handy breezeway and a 20' x 40' heated concrete pool. A sizable parcel in a well-established area, this property offers flexibility for future use while benefiting from a prime location and surrounding natural features. Opportunities of this scale and setting are increasingly limited. (id:53015)
Keller Williams Lifestyles
577 Wonderland Road N
London North, Ontario
Your own personal oasis in the heart of the city! Set within the highly sought-after Oakridge neighbourhood, this 1.45-acre property also presents a rare development opportunity! Located north of the Thames River and backing onto a meandering creek, this home features 2+1 comfortable sized bedrooms and two bathrooms, hardwood floors, a bright living room with large windows & electric fireplace, dining room, and sunroom overlooking the expansive backyard. Finished lower level with family room offering a large above grade picture window, bedroom and bath. Additional features include attached garage, handy breezeway and a 20' x 40' heated concrete pool. A sizable parcel in a well-established area, this property offers flexibility for future use while benefiting from a prime location and surrounding natural features. Opportunities of this scale and setting are increasingly limited. (id:53015)
Keller Williams Lifestyles
2399 Black Rail Terrace
London South, Ontario
You won't want to miss this stunning home in Byron, just steps to Boler Mountain ski hill, and Warbler Woods hiking trails. Nestled on a quiet dead end street in the sought after Wickerson Hills neighbourhood. You will be wowed by the grand entryway, beautiful gas fireplace, and large windows across the back of the home, letting in the south facing sunlight. The main floor hardwood is brand new (2026), and in the kitchen there are 2 dishwashers, along with a gas range stove. Out back enjoy your large cedar deck, with gas hookup for the BBQ, and a hot tub to soak in all year round. Upstairs, there are 4 large bedrooms, 2 with ensuite bathrooms, and a 3rd bathroom at the end of the hall. 3 of the bedrooms have walk-in closets, giving every family member the space they desire. Heading down to the fully finished basement (2022), you enter into the large family room with a luxury steam fireplace, dry bar, and fridge with a water line, perfect for entertaining, or cozy family movie nights. Included in the listing: stove, fridge (2025), fridge (2022), washer (2025), dryer, and hot tub. (id:53015)
Century 21 First Canadian Corp
79 Wintergarden Road
London East, Ontario
HUGE BUNGALOW! This is your opportunity to live in one of London's most sought after NORTH London Neighbourhoods, walking distance to Kilally Meadows & Trails. This exceptionally maintained & top quality built "Medway Home" All Brick Bungalow offers an extensive amount of sq footage, including approx 1955 sq feet on the main level, PLUS a finished basement with In-Law Suite capabilities, including a separate entrance for ease & added privacy, with a double car garage and concrete double driveway. The main floor is complete with 3 vast bedrooms, featuring a master bedroom with walk-in closet and 6PC Ensuite. The main floor also showcases a welcoming front foyer, gleaming hardwood floors throughout, including the living room with gas fireplace and vaulted ceilings. The large updated open kitchen (granite counters & subway tile backsplash) includes a vast eating area, tons of cupboard space, with built-in oven (new in 2024) & stovetop (new in 2025). Additionally on the main floor there is a separate formal dining room, coffee nook area and sunroom overlooking the large fenced backyard, plus an additional 4 PC washroom, and a laundry/ mudroom off of the spacious garage. The finished basement offers a load of potential for those seeking a second income or In-Law Suite, featuring a three 3pc washroom, kitchenette with a gas stove, cupboards and fridge, super spacious finished open area- suitable for a bed and sprawling rec room area, also featuring a wine cellar, cold room and oodles of workshop & storage space in the unfinished area with shelving. Roof shingles replaced in 2021. A/C central air system replaced in 2024. Water heater owned & replaced in 2022. Washer & Dryer replaced in 2023. The fenced backyard oasis provides nice privacy and serenity for the gardening enthusiasts or simply a beautiful space to get away and unwind. Pride of ownership very evident! Excellent amenities at your fingertips, as well as great schools & parks to explore in this quiet community! (id:53015)
Century 21 First Canadian Corp
3567 Egremont Road
Plympton-Wyoming, Ontario
Bright, beautiful, move in ready raised ranch nestled on an oversized lot surrounded by mature trees. Directly across from Errol Village Public School. Minutes to the beach, golf courses ,grocery and restaurants in Bright's Grove. This lovingly maintained home has never been listed on the market Enjoy the large backyard with your morning coffee or family dinners on the huge, modern composite deck with a flared staircase that steps down onto a huge stamped concrete patio (2022). Upstairs and downstairs are both spacious and bright with large windows, huge living rooms, finished lower level with many modern upgrades. Newer air conditioning (2020) HE furnace, new washing machine (2026) , new laundry tub (2026) windows, laundry, a fully paved and maintained U driveway, reverse osmosis water system (2024) and a new roof(2025).Don't miss out on an opportunity to call this gorgeous home your own! (id:53015)
Nu-Vista Pinnacle Realty Brokerage Inc
1719 Applerock Avenue
London North, Ontario
Welcome Home Sweet Home to this newer home on Applerock Avenue in North London. Built in 2021, this detached home is AWESOME and very well located. It has a new deck, two-car garage, main floor laundry and open-concept layout. From the impressive foyer to the gas fireplace in the living room, this is definitely the place to be this year! Employment letter, application, references, and credit check required. ** This is a linked property.** (id:53015)
Royal LePage Triland Realty
515 Quebec Street
London East, Ontario
Bright and spacious main floor 1 bedroom 1 bathroom apartment in a triplex with quiet tenants. Private rear entry, and exclusive use of the covered back porch. 1 parking space included. New finishes throughout. Kitchen has dishwasher, stove, microwave and fridge with quartz countertops. Laundry is shared with 1 other 2 bedroom unit in the building. Central AC and heat are individual to each unit so you control the temperature. Heat and water included in the rent - only pay individual hydro. Available immediately. There is also a 2 bedroom unit available in the same building, inquire if interested. Centrally located on multiple bus routes - please note there is no lawn/green space. (id:53015)
Sutton Group - Select Realty
54 Algonquin Crescent
London East, Ontario
Cute and impeccably maintained bungalow in immaculate condition! Step into a foyer that opens to a bright living and dining area, featuring a cozy fireplace and large windows that fill the space with natural light. The home offers new double-pane vinyl windows throughout. The kitchen includes a generous window overlooking the front yard, creating a cheerful and functional space. Three comfortable bedrooms and a full 4-piece bath complete the main level. Enjoy additional living space in the large screened-in porch, perfect for relaxing or entertaining. The basement features a spacious rec room plus ample storage. Outside, you'll find a good-sized, fully fenced backyard backing directly onto St. Bernadette's Park. Ideally located close to schools, parks, and all amenities. (id:53015)
Century 21 First Canadian Corp
1833 Park Avenue
London East, Ontario
Nestled on a serene, tree-lined street, this cozy brick home offers the perfect blend of comfort and convenience. The value found here is unrivaled. Let's step inside, where a recently finished basement waits to entertain family and friends or provide that much-needed extra living space. The open, airy layout enhances light flow throughout. Location is everything, and this property hits all the right marks. Enjoy the privacy of the backyard from your double tiered deck. Families will appreciate its proximity to schools and a vibrant community center, making extracurricular activities and social engagements effortlessly accessible. Just a short stroll or drive will take you to local shops, lush parks, and inviting pathways-perfect for weekend adventures with loved ones. Neighbours here share a commitment to community values, nurturing an environment where every family can feel safe. This home is a beacon for those seeking value without compromise, perfectly balancing tranquility and convenience. (id:53015)
Exit Realty Community
45 - 101 Southgate Parkway
St. Thomas, Ontario
Welcome to Unit 45 - 101 Southgate Parkway, a beautifully maintained bungalow-style condo in the sought-after Wyndfield Ridge community of St. Thomas. As one of the largest units in the complex, this 3-bedroom, 2.5-bathroom home offers spacious, low-maintenance living in a quiet, well-kept neighbourhood. The main floor features an open-concept layout with vaulted ceilings and a gas fireplace in the living room. The kitchen flows into a semi-formal dining area, with patio doors leading to a private covered deck perfect for outdoor relaxation. You'll also find main floor laundry, a 2-car garage with epoxy floor with inside entry, and a primary bedroom with a private ensuite. The finished lower level adds a large family room with a second gas fireplace, a third bedroom, full bath, and a versatile den for hobbies or a home office. Enjoy easy access to parks, trails, shopping, and all nearby amenities in this desirable neighbourhood. Don't miss this opportunity schedule your private showing today! (id:53015)
Elgin Realty Limited
3096 Buroak Drive
London North, Ontario
Modern Luxury Meets Family Comfort in Northwest London! Get ready to be WOWED! This stunning 4-bedroom, 3.5-bathroom SOHO Model by Foxwood Homes is fully finished, move-in ready, and waiting for you! With over 2151 sq. ft. of sleek, above-grade living space, this home offers the perfect blend of style, space, and location. Step inside and fall in love with the bright, open-concept main floor ideal for both entertaining and everyday living. The spacious great room flows seamlessly into the designer kitchen, featuring a large island, quartz countertops, and elegant finishes that will impress at every turn. The kitchen area opens directly to the backyard, making indoor-outdoor living effortless. Upstairs, discover FOUR generously sized bedrooms and not one, but THREE luxurious bathrooms including a spa-inspired primary ensuite with a freestanding tub and separate glass shower. Bonus: The Jack & Jill bathroom connects two additional bedrooms, and a third full bath means no morning traffic jams! You'll also love the convenient second-floor laundry no more hauling baskets up and down stairs. Outside, enjoy a family friendly lot in the sought-after Gates of Hyde Park community. Located just steps from two brand-new schools, parks, shopping, and more this is where modern convenience meets suburban charm. Whether you're looking for a stylish family home or a savvy investment, this one checks every box. A brand new home with a quick closing available don't miss out! (id:53015)
Thrive Realty Group Inc.
10175 Merrywood Drive
Lambton Shores, Ontario
INCREDIBLY PRICED BELOW COST | MATCHLESS & STUNNING BEYOND COMPARE | EXECUTIVE LEVEL LUXURY | UNPARALLELED FEATURES & QUALITY | HEATED SALT WATER POOL W/ WATERFALL | GUEST HOUSE | 6 BEDROOMS, 4 BATHROOMS, 4 FIREPLACES, GYM, MOVIE THEATER, 2 BARS, 3.5 CAR GARAGE - the hit list is endless! In terms of NEW construction by the beach in Grand Bend, this surpasses "as good as it gets". This exceptional custom masterpiece courtesy of renowned builders Gold Rock Homes is a definitive example of the phrase "next level". As a one of a kind family home or premium cottage, this is a house that must be seen to gain an understanding of the truly remarkable style & superior construction & finishing. The attentive & creative expert builder didn't miss a thing! The sensational layout & show-stopping finishing boasts a soaring 2-tone 12ft coffered tray ceiling (+14ft foyer ceilings, 10ft main, 9ft lower) & the epic custom chef's kitchen loaded w/ built-in/cabinet ready appliances creates incomparable luxury level living. Coming in just shy of 4000 sq ft & including a proper gym & movie theater, you also get the 840 sq ft insulated 3 CAR garage w/ separate lower level entrance plus another 700 sq ft in the guest house! This BRAND NEW home comes complete w/ a premium appliance package, movie theatre seating & HIFI package, & a 7 Year Tarion New Home Warranty among many other extras. From the second you arrive, you'll notice a plethora of compliments unique to this home & generally unfound in the Grand Bend resale marketplace. The excellent combination of brick & natural stone surrounds the entire house, a finish that is flawlessly accented by the 100% custom steel work in the gables & soffits, all of which is protected by a top-of-the-line diamond slate metal roof. This is also a smart-home, w/ everything run off your phone from the camera system, garage doors, & included sound system to the pool, the pool's waterfall & fountain system, & the thermostats. Perfection at the beach! (id:53015)
Royal LePage Triland Realty
17 - 3046 Springmeadow Road
London South, Ontario
Welcome to 3046 Springmeadow. This 1860 sq. ft. home features 3 bedrooms, 3 bath with attached garage in a great South end location with excellent quick access to the 401 & Westwood Shopping Center (1km). Like new and in immaculate condition, functional layout with open concept kitchen & great room. This kitchen offers beautiful stainless steel appliances, pantry, backsplash & quartz countertop. Patio door off dining room to your private patio to enjoy outdoor living space. 3 bedrooms upstairs including Master large enough to accommodate a king-sized bed with closet, gorgeous 3-piece ensuite with standing shower. Large foyer and storage area on the lower level. There is plenty of guest parking. Just down the street from a great playground with basketball court. Just move in and enjoy! (id:53015)
Pc275 Realty Inc.
142 Shirley Street
Thames Centre, Ontario
This affordable and beautiful bungalow located in the anticipated Elliott Estates Development is a wonderful alternative to condo living. Bright and spacious with 9 ceilings, main floor laundry. The eating area is sure to accommodate everyone, the spacious family room and almost an entire wall of glass will allow for the natural light to fill the room. The primary bedroom is located at the rear of the home and has a walk-in closet as well as a 4pc ensuite with walk in shower and tub. The lower level is awaiting your personal touch. Built by Dick Masse Homes Ltd. A local, reputable builder for over 35 years. Located less than 15 minutes from Masonville area, 10 minutes from east London. First time buyers may be eligible for FTHB GST Rebate this could result in a purchase price of $572,388.42 More information at https://www.canada.ca/en/department-finance/news/2025/05/gst-relief-for-first-time-home-buyers-on-new-homes-valued-up-to-15-million.html (id:53015)
Blue Forest Realty Inc.
151 Brixham Crescent
London South, Ontario
Summer Dreaming? Get ready to fall in LOVE! Perfectly positioned and tucked away on a quiet, tree-lined crescent in the heart of Westmount. This impressively expanded and beautifully updated 2-storey home delivers the space, style, and lifestyle today's families are searching for. BACKYARD PARADISE with Whiarton stone and textured concrete patio surrounds gardens and a heated pool. MASSIVE ADDITION with vaulted ceiling and expanded kitchen, and a fully finished WALK-OUT lower level, this 4-bedroom, 3.5-bath home was designed for real life -busy mornings, cozy & relaxed evenings by the fire, and unforgettable gatherings. The European kitchen becomes the heart of the home, ideal for homework, family dinners together & inviting your family and friends for unforgettable entertaining. With all room access to the incredible backyard, step outside and discover your own private RESORT - a fully fenced OASIS with a gunite concrete heated pool, expansive multi-tiered sundeck, shaded gazebo, mature low maintenance landscaping and greenspace, and beautiful evening ambient lighting. This is where summer days turn into evening swims, backyard BBQs, and lifelong memories. Upstairs, the spacious primary suite offers a peaceful retreat, with a 3pc en-suite, while the additional bedrooms provide room to grow. The walk-out lower level adds incredible flexibility with a full bath, fireplace, and open space perfect for a family rec room, teen hangout, movie nights and a home gym. Families will love the unbeatable location-minutes to great schools, parks, shopping, restaurants, and everyday essentials, Quick and easy access to major highways for special trips and stress-free commuting. With extensive updates including windows, doors, architectural shingles, upgraded insulation, irrigation system and a handy central vacuum, this home boasts comfort and peace of mind. SAFE, QUIET, and family-friendly - 151 Brixham Cres isn't just a house, it's the home & lifestyle you've been looking for. (id:53015)
RE/MAX Icon Realty
25 Hardy Court
Lucan Biddulph, Ontario
Welcome home to 25 Hardy Court, a beautifully appointed 4+1 bedroom family home set on a rare 0.375-acre premium lot in one of Lucan's most sought-after neighbourhoods. Just 20 minutes from North London and offering over 2,800 sq. ft. of finished living space, this home delivers the space, comfort, and lifestyle families value most. The open-concept main floor is designed for both everyday living and entertaining, featuring 9-foot ceilings, built-in speakers, a walk-in pantry, and seamless access to the covered back patio. Step outside to a backyard built for making memories - fully fenced and thoughtfully designed with northwest-facing sunset views, a saltwater pool, hot tub, fire pit area, and plenty of space for kids to run and play. The newly finished basement adds even more versatility, offering a spacious rec room, wet bar, 3 piece bath and an additional bedroom or flexible space ideal for a home gym or guest suite. Upstairs, the primary suite is a true retreat, complete with a spa-inspired ensuite with heated floors and a generous walk-in closet. Lucan continues to grow with new schools, trails, restaurants, and amenities, and this home places you right in the heart of it all. Style, space, and connection - it's all here. (id:53015)
Oak And Key Real Estate Brokerage
769 Haighton Road
London South, Ontario
***Attention custom builders, contractors and those wishing to renovate to their dream home on a picture-perfect paradise***Located in prestigious Westmount in an area of multi-million dollar homes, this 105.38' x 175.48' property offers almost 1/2 acre of mature beauty and privacy on a quiet dead-end street, near parks , shopping and recreation. The well-cared for home features a great layout with spacious primary rooms, making it ideal to renovate to your personal style for the ideal family home, with its huge main level family room, large kitchen and living/dining rooms (with strip hardwood under the carpets). The upper level offers four bedrooms with the charm of angled ceilings and a master ensuite. The layout also offers the possibility to combine two bedrooms to form a true primary wing or to extend over the garage and build a huge primary suite. The lower level is unfinished, awaiting your personalized touches. The oversized back deck is perfect to enjoy the beauty of Nature, with towering trees and lush lawns. Whether as a renovator's ideal project or as the perfect location and property size for a buyer wishing to build their own estate home, opportunity abounds with this well-loved home. (id:53015)
Royal LePage Triland Realty
86 Price Street
London East, Ontario
Freshly updated one-floor bungalow in a convenient East London location, just minutes from Highbury Ave, LHSC, Parkwood and downtown. This move-in-ready home has been recently remodelled and features updated kitchen and bathroom finishes, new flooring, and fresh paint throughout.The functional layout offers two bedrooms, a bright living space, and an inviting covered back porch, ideal for relaxing or entertaining. Outside, the property includes a fully detached garage along with parking available at both the front and rear of the home, providing excellent flexibility.Currently tenanted, this property presents a strong opportunity for investors, while also offering great long-term potential for a first-time buyer looking for a well-maintained, easy-to-own home in an established neighbourhood with quick access to major routes and amenities. (id:53015)
RE/MAX Centre City Realty Inc.
452 Stockton Street
London South, Ontario
Welcome to 452 Stockton Street, a bright and welcoming semi detached home set in a quiet South London neighborhood. It offers the kind of everyday convenience families look for, with schools, parks, bus stops, shopping, and anything else you might need just moments away! Step inside and you are greeted by a warm main floor that immediately feels like home. The living room brings in great natural light and sets the tone for a space that is easy to enjoy from day to day. Continue through and you will find a kitchen and dining area designed for connection, with plenty of cabinet storage, a small centre island, and a tile backsplash. The dining table sits just off the kitchen for effortless family meals, and the sliding door to the backyard keeps the whole area feeling open and cheerful. A two piece bath completes this level. Upstairs are three comfortable bedrooms and a four piece bathroom, giving everyone a place of their own. The lower level offers even more living space with a large finished rec room, along with a utility room for storage, and a laundry . The fully fenced backyard is where this home truly shines for family living. Step out onto the patio for outdoor meals or gatherings, enjoy the spacious yard, and make the most of the garden, shed, and playground already set up in the space. It is a yard that invites kids to play and adults to relax. With tons of parking, a functional layout, and a location near everything South London offers, this home is a wonderful opportunity for families looking for comfort, convenience, and room to grow. Don't miss out and book your showing today! (id:53015)
Century 21 First Canadian Corp
664 Cheapside Street
London East, Ontario
A great investment opportunity at 664 Cheapside St. This well-configured triplex offers outstanding versatility, featuring a generous 3-bedroom main-floor unit, a spacious 2-bedroom second-floor unit, and a 2-bedroom basement unit - each with its own separate entrance. Ideal for investors or owner-occupiers, this property provides strong rental income potential, the option to live in one unit while renting the others, or a perfect setup for multi-generational living. Conveniently located with easy access to local amenities, schools, shopping, and major transportation routes. The main and lower units are currently tenanted on a month-to-month basis, offering immediate income with future flexibility, while the vacant top-floor unit presents an excellent opportunity to set your own rent or move in right away. A solid addition to any investment portfolio - don't miss out. Schedule your private showing today! (id:53015)
Century 21 First Canadian Corp
111 Hemlock Road
Ingersoll, Ontario
LOOKING FOR A SAFE COMMUNITY TO RAISE YOUR FAMILY, WELL YOU'VE COME TO THE RIGHT PLACE. 111 HEMLOCK ROAD, INGERSOLL, IS NESTLED IN A QUIET, MATURE NEIGHBOURHOOD CLOSE TO SCHOOLS, SHOPS AND 401. METICULOUSLY MAINTAINED SPACIOUS 4 LEVEL HOME FEATURES ATTACHED 2 CAR GARAGE WITH BASEMENT ENTRY, AND COMPLETE WITH ON GROUND SALT WATER POOL AND MUCH, MUCH MORE. THE MAIN FLOOR IS FLOODED WITH NATURAL LIGHT FROM LARGE BAY WINDOW IN LIVING ROOM WHICH OPENS TO DINING AREA COMFORTABLY SEATING 6 AND READY MEMORABLE FAMILY GATHERINGS. KITCHEN WITH GRANITE ISLAND, PLENTY OF CABINETS, UNDER COUNTER LIGHTING, AND BACKSPLASH. THE LOWER LEVEL IS DESIGNED FOR COMFORT FEATURING LARGE L SHAPE LIVING SPACE WITH GAS FIRE PLACE THAT WARMS THE WHOLE AREA. (POTENTIAL FOR 4TH BEDROOM) DOUBLE DOORS WALK OUT TO BACK YARD COMPLETE WITH PATIO AND ELECTRIC AWNING. ALSO ON THIS LEVEL IS A 3 PC BATH AND CONVENIENT LAUNDRY ROOM. THE UPPER LEVEL HAS 3 BEDROOMS AND 4 PC BATH, SPACIOUS PRIMARY BEDROOM OVERLOOKING FENCED BACK YARD. LOWER LEVEL OR 4TH LEVEL, COMPLETE WITH GAMES ROOM, BAR, POOL TABLE, LARGE UTILITY ROOM AND A MASSIVE CRAWL SPACE FOR STORAGE. FROM THE KITCHEN THERE IS A DOOR TO A HUGE DECK WITH ROD IRON SPINDLES LEADING TO 17' X 30' INVITING ON GROUND SALT WATER POOL( BUILT JULY 2007) WITH WALK IN STEPS. DEPTH 3-5 FT., SCREENED IN GAZEBO, AND SHED. SPEND COUNTLESS HOURS DURING SUMMER ENJOYING THIS GREAT BACK YARD. MANY UPGRADES OVER THE YEARS. GARAGE FLOOR EPOXY APPROX 2 YEARS, SHINGLES 2005, FURNACE AND AIR APPROX 15 YEARS, FRONT PORCH DECK (VINYL) 2016, WATER HEATER REPLACED 2024. CONCRETE DRIVEWAY APPROX 5 YEARS, IRRIGATION SYSTEM APPROX 2 YEARS. ALL WINDOWS AND DOORS REPLACED APPROX 10 YEARS, MANY WINDOWS WITH CUSTOM CALIFORNIA SHUTTERS AND BLINDS. THIS HOME HAS BEEN WELL CARED FOR AND IS WAITING FOR YOUR PERSONAL TOUCHES. CHECK PHOTOS FOR FLOOR PLANS. BOOK A SHOWING TODAY. * NOTE ONE BEDROOM VIRTUALLY STAGED. (id:53015)
Sutton Group Preferred Realty Inc.
503 - 1510 Richmond Street
London North, Ontario
Welcome to Unit 503 at 1510 Richmond Street, a bright and well-maintained condo offering comfort, practicality, and an exceptional North London location. This carpet-free, west-facing unit features a thoughtfully designed layout with two generously sized bedrooms, two full bathrooms, and a versatile bonus room ideal for a home office or fitness space. The primary bedroom includes a four-piece ensuite and ample closet storage, while the open-concept living and dining area is filled with natural light and connects seamlessly to a functional kitchen overlooking the main living space. In-suite laundry, abundant storage, and all appliances are included, ensuring a truly move-in-ready experience. A private covered parking space adds everyday convenience, and residents enjoy access to building amenities such as a fitness centre and sauna. Situated within a quiet, well-managed condo community, this location offers easy access to Downtown London, Masonville Mall, Western University, Ivey Business School, University Hospital, public transit, parks, shopping, dining, and entertainment. An excellent opportunity for professionals, students, or anyone seeking low-maintenance urban living in a highly desirable neighbourhood. (id:53015)
Royal LePage Triland Realty
785 Queens Avenue
London East, Ontario
Welcome to 785 Queens Ave, a stunning heritage home built in 1886 that beautifully blends historic charm with modern updates. This 3-bedroom, 2-bathroom residence is a true gem, thoughtfully renovated to preserve its unique character while providing all the comforts of contemporary living.Extensive foundation work has been completed, ensuring this home is not only a piece of history but also built to last another 150 years. Nestled in a PRIME location, this home is just a short stroll from a variety of amenities, including the Western Fair, 100 Kellogg's, downtownLondon, and an array of delightful restaurants and boutiques.Step inside to discover spacious living areas filled with natural light, original architectural details, and modern finishes. The private backyard is perfect for outdoor relaxation and entertaining, offering a serene escape in the heart of the city. Creative financing is available for qualified buyers.Don't miss your chance to own a piece of London's history! (id:53015)
Prime Real Estate Brokerage
7128 Silver Creek Circle
London South, Ontario
Welcome to this striking contemporary home offering over 3,800 sq. ft. of above-grade living plus a walk-out lower levelperfectly set on a premium lot backing onto a scenic stream and protected green space. Designed with dramatic architectural features, the home boasts soaring ceilings, oversized windows, a floating staircase, and high-end finishes throughout.The chefs kitchen features upscale Forno appliances, a waterfall island, full fridge/freezer, and a hidden pantry/prep area with a second dishwasher. The open-concept great room is anchored by a linear fireplace and built-in shelving, with direct access to a full-width deck overlooking the private backyard.Five spacious bedrooms include a luxurious primary retreat with a sitting area, walk-in dressing room, and spa-like ensuite. The lower level is an entertainers dream with a wet bar, wine storage, home theatre, gym, and bonus flex spaceall with walk-out access to a covered patio.Located minutes from trails, shopping, schools, and Hwy 401 access, this is modern luxury at its finest. Contact us today to learn more. (id:53015)
Keller Williams Lifestyles
2 - 559 Dundas Street
Woodstock, Ontario
Spacious Renovated 2-Bedroom Apartment available Immediately. The apartment offers a bright, comfortable, and private living space in a prime central location. Two generous bedrooms with large windows and abundant natural light. Modern kitchen with updated cabinetry and appliances. Freshly renovated throughout with stylish flooring and contemporary finishes. Clean, updated bathroom with modern fixtures. Bright open-concept layout, perfect for comfortable living and entertaining. Convenient location on Dundas Street West - steps to public transit, shopping, restaurants, and local amenities. Parking: Available (inquire for details). (id:53015)
Blue Forest Realty Inc.
1 - 559 Dundas Street
Woodstock, Ontario
Spacious Renovated 2-Bedroom Apartment available Immediately. The apartment offers a bright, comfortable, and private living space in a prime central location. Two generous bedrooms with large windows and abundant natural light. Modern kitchen with updated cabinetry and appliances. Freshly renovated throughout with stylish flooring and contemporary finishes. Clean, updated bathroom with modern fixtures. Bright open-concept layout, perfect for comfortable living and entertaining. Convenient location on Dundas Street West - steps to public transit, shopping, restaurants, and local amenities. Parking: Available (inquire for details). (id:53015)
Blue Forest Realty Inc.
665 Valleystream Walk
London North, Ontario
Perched within North London's most prestigious new community, Sunningdale Court, this Westhaven Homes residence delivers over 3,000 sq. ft. of above-grade living with premium finishes and thoughtful design throughout. Known in London for quality, integrity, and craftsmanship, Westhaven has created a home designed for both modern family living and the ability to age-in-place. The main floor offers 10-ft ceilings, hardwood flooring, oversized 36" doorways, and a rare fifth bedroom with private 3-piece ensuite with heated floors & a curb-less shower, ideal for an in-law suite or second primary. The gourmet kitchen impresses with a double-island design one with seating for eight, quartz counters, open pantry, and seamless connection to the great room and dining area, with a fireplace and walk-out to the covered composite deck (14.5' x 12.5'). Upstairs, four bedrooms - each featuring walk-in closets. The primary suite enjoys a spa-worthy 5-piece ensuite with heated floors, curb-less shower, soaker tub, and double vanity. Bedrooms two and three share a Jack-and-Jill ensuite with double vanities and a private wet room/water closet, while bedroom four has its own ensuite. The upper hall & Primary suite are also finished in hardwood. The lower level offers 9-ft ceilings and five egress windows, maximizing natural light and future bedroom potential. Outdoor living is enhanced with a private front courtyard perfect for morning coffee. 3-car garage (2 bays plus tandem). Exclusive landscaping privacy package available, other available plans or custom build options. Priced for interior lot. Forest lots available at a premium. Ideally located steps to Sunningdale Golf Club, minutes to Uptown Plaza shops and dining, Western University, University Hospital, Ivey Business School, Masonville Mall, and the Medway Valley Heritage Forest trail system. Priced for Interior lot. Ravine lots available. (id:53015)
Sutton Group - Select Realty
139 Skyline Avenue
London North, Ontario
Prepare to be impressed. The pride of ownership is truly evident in this original owner home. From the foyer and throughout this house is grand in size and finishes. Foyer with hardwood. Office with glass doors. Dining room is super spacious for entertaining. Great room is cozy and naturally bright with gas fireplace. Gourmet kitchen with a fridge and freezer combo you will love. White and black. Eating area. Doors to two storey (power) screened in room. Stamped concrete. Hot tub with power cover. Gigantic pool is saltwater and heated (2021) Laundry and pantry extension of the kitchen - perfect for a coffee bar and lots of storage. Upper has new carpet on stairs (2025) oversize primary with luxury ensuite. Three spacious additional bedrooms with another full bath to complete the second floor. Lower was just completed (August 2025) with family room, kitchen/wet bar, bedroom or gym, full bath and lots of storage. Stairs from lower to garage. Could be an in law suite or rental potential. Backs onto woods. One of the largest lots in the subdivision according to the Sellers. Top rated Jack Chambers school zone. (id:53015)
Royal LePage Triland Realty
9 - 537 Talbot Street
St. Thomas, Ontario
Welcome to Unit 9, a spacious 1-bedroom plus den suite located in a modern loft-style building in the heart of downtown St. Thomas. This welldesignedunit offers a contemporary open-concept layout with quality finishes throughout, ensuite laundry, and a functional floor plan idealforprofessionals, couples, or tenants seeking comfortable urban living in a central location. The building features a unique lifestyle setting withacommercial golf store and indoor golf simulator on the main floor and is within walking distance to shops, restaurants, parks, and publictransit. Additional 2-bedroom units are also available in the building for quick occupancy, offering similar layouts and access to the sameamenities.Parking may be available at an additional monthly cost. A great opportunity to secure a modern rental in one of downtown St.Thomas' mostdistinctive buildings. Utilities are paid separately (hydro, heat, and water). (id:53015)
Keller Williams Lifestyles
11 - 537 Talbot Street
St. Thomas, Ontario
Welcome to Unit 11, a spacious 2-bedroom suite located in a modern loft-style building in the heart of downtown St. Thomas. This welldesignedunit offers a contemporary open-concept layout with quality finishes throughout, ensuite laundry, and a functional floor plan idealforprofessionals, couples, or tenants seeking comfortable urban living in a central location. The building features a unique lifestyle setting withacommercial golf store and indoor golf simulator on the main floor and is within walking distance to shops, restaurants, parks, and publictransit.Additional 2-bedroom units are also available in the building for quick occupancy, offering similar layouts and access to the sameamenities.Parking may be available at an additional monthly cost. A great opportunity to secure a modern rental in one of downtown St.Thomas' mostdistinctive buildings. Utilities are paid separately (hydro, heat, and water). (id:53015)
Keller Williams Lifestyles
1 - 537 Talbot Street
St. Thomas, Ontario
Welcome to Unit 1, a spacious 2-bedroom suite located in a modern loft-style building in the heart of downtown St. Thomas. This well-designed unit offers a contemporary open-concept layout with quality finishes throughout, ensuite laundry, and a functional floor plan ideal for professionals, couples, or tenants seeking comfortable urban living in a central location. The building features a unique lifestyle setting with a commercial golf store and indoor golf simulator on the main floor and is within walking distance to shops, restaurants, parks, and public transit. Additional 2-bedroom units are also available in the building for quick occupancy, offering similar layouts and access to the same amenities. Parking may be available at an additional monthly cost. A great opportunity to secure a modern rental in one of downtown St. Thomas' most distinctive buildings. Utilities are paid separately (hydro, heat, and water). (id:53015)
Keller Williams Lifestyles
3 - 537 Talbot Street
St. Thomas, Ontario
Welcome to Unit 3, a spacious 2-bedroom suite located in a modern loft-style building in the heart of downtown St. Thomas. This well-designedunit offers a contemporary open-concept layout with quality finishes throughout, ensuite laundry, and a functional floor plan ideal forprofessionals, couples, or tenants seeking comfortable urban living in a central location. The building features a unique lifestyle setting with acommercial golf store and indoor golf simulator on the main floor and is within walking distance to shops, restaurants, parks, and public transit.Additional 2-bedroom units are also available in the building for quick occupancy, offering similar layouts and access to the same amenities.Parking may be available at an additional monthly cost. A great opportunity to secure a modern rental in one of downtown St. Thomas' mostdistinctive buildings. Utilities are paid separately (hydro, heat, and water). (id:53015)
Keller Williams Lifestyles
Contact me
Resources
About me
Nicole Bartlett, Sales Representative, Coldwell Banker Star Real Estate, Brokerage
© 2023 Nicole Bartlett- All rights reserved | Made with ❤️ by Jet Branding
