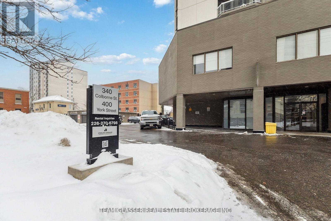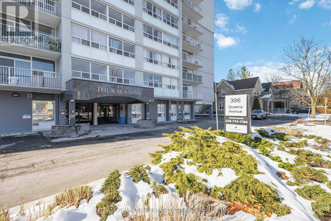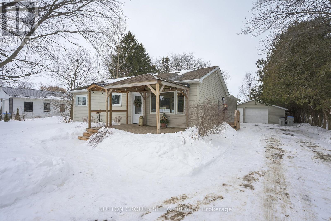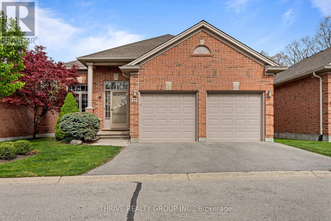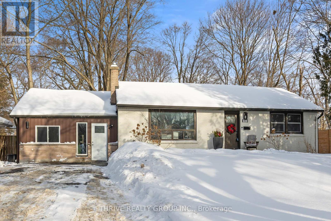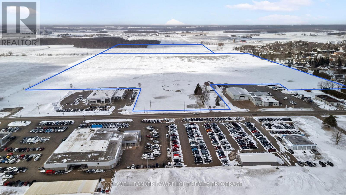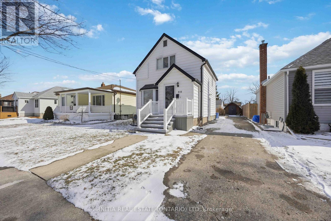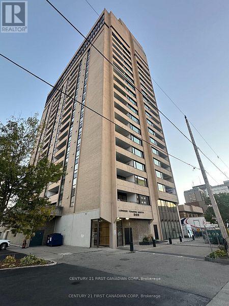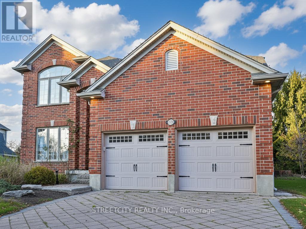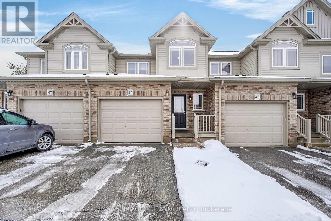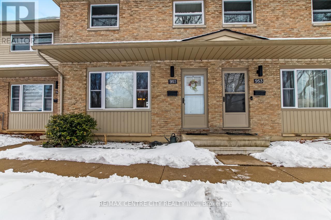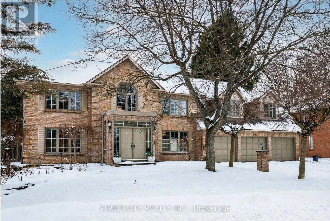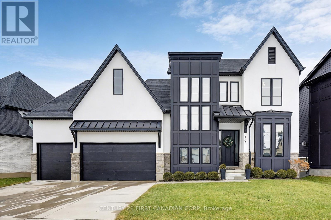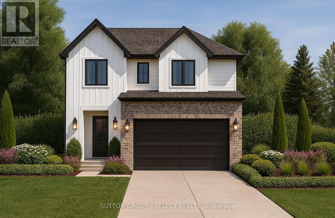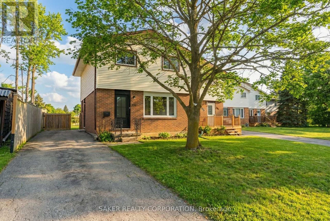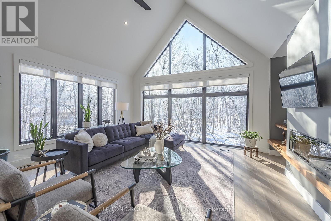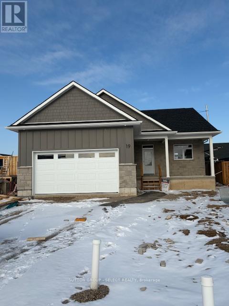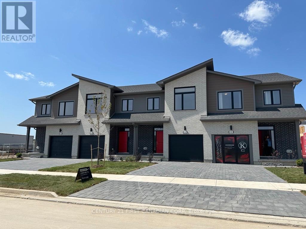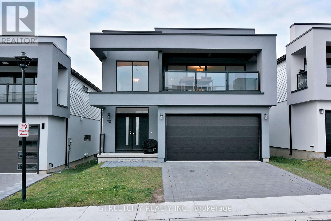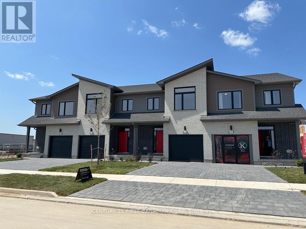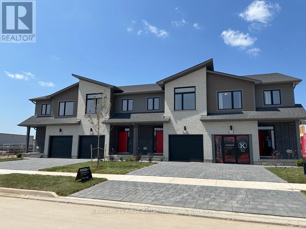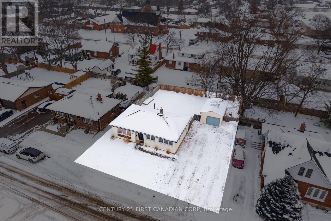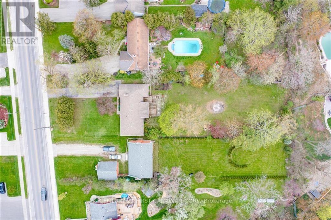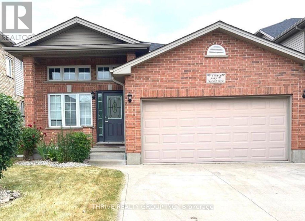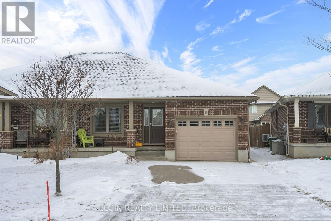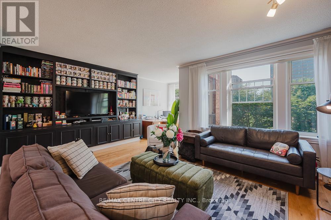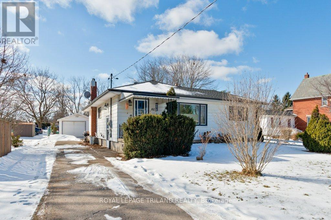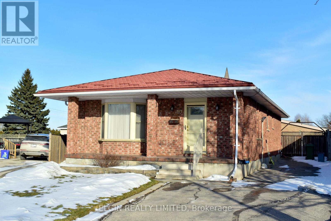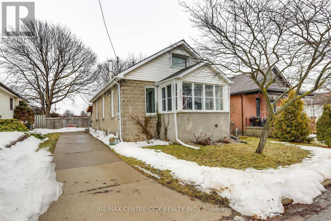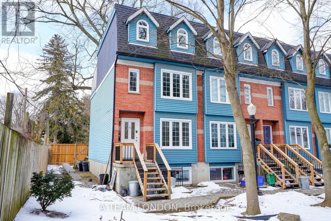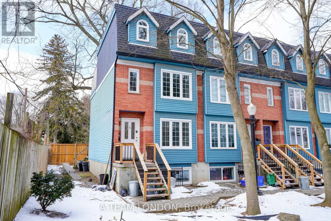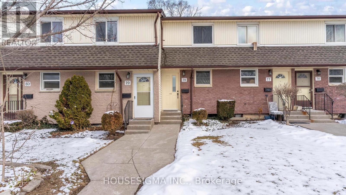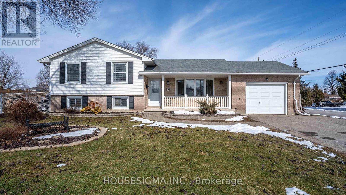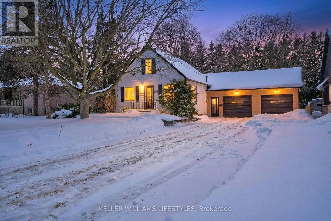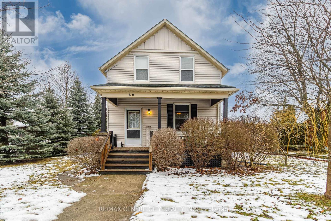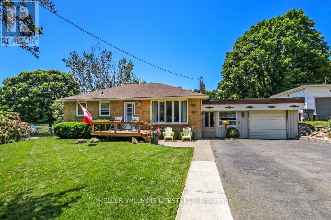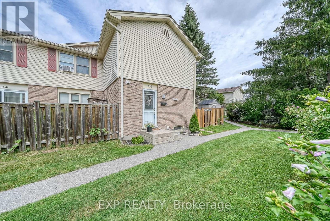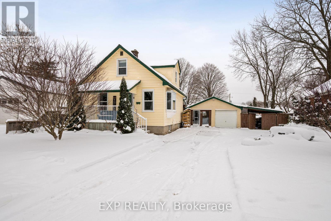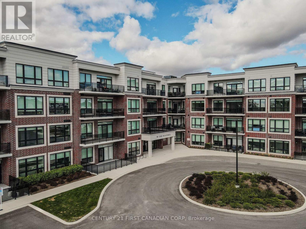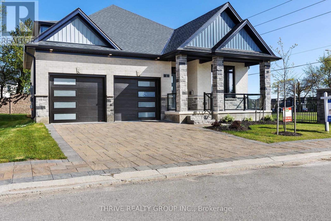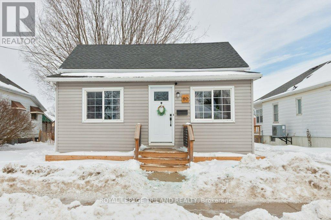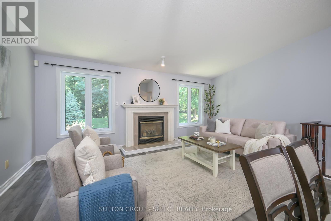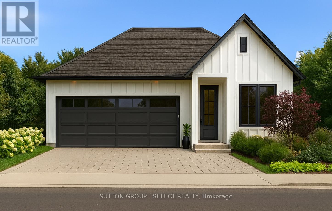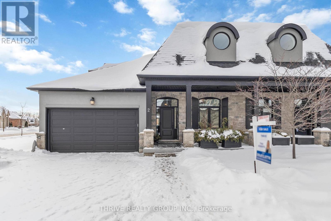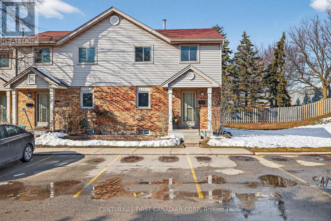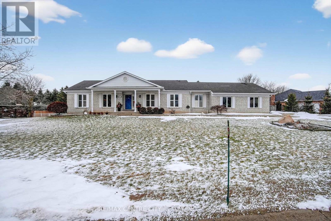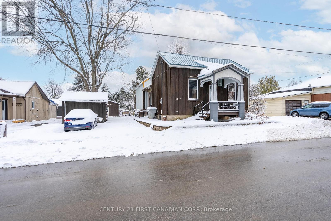Listings
802 - 340 Colborne Street
London East, Ontario
Step into the perfect blend of style and convenience with this spacious 2-bedroom apartment rental in the heart of downtown London. Watch the stunning sunrises in this East facing unit. This upgraded suite features a modern kitchen with stylish counter tops, stainless steel appliances and other premium finishes designed for your comfort. Enjoy the ease of in-suite laundry, a full kitchen, and unit regulated heating and air conditioning. Controlled access ensures your security, while building amenities like a fitness centre, indoor swimming pool, whirlpool, sauna, and underground parking elevate your lifestyle. This prime location places you just minutes from London's business district, Citi Plaza, Canada Life Place, Covent Garden Market, the Grand Theatre, Victoria Park, and some of the city's best dining and shopping options. Don't wait! Schedule your private viewing today and experience the vibrant downtown lifestyle at 340 Colborne Street.Brokerage Remarks (id:53015)
Team Glasser Real Estate Brokerage Inc.
208 - 396 Queens Avenue
London East, Ontario
Welcome to Four Seasons at 396 Queens Avenue, where modern comfort meets downtown convenience. This 1-bedroom suite is designed with contemporary finishes throughout, featuring hard-surface flooring, a renovated kitchen with stainless steel appliances, ceramic backsplash, and sleek cabinetry, along with an updated bathroom that brings a fresh, polished feel to the space. Large windows add lots of natural light to your everyday routine. Residents enjoy access to practical on-site amenities, including laundry facilities and a well-equipped fitness centre, making it easy to stay active and organized without leaving home. Ideally located in Central London, the building offers quick access to Richmond Street, Adelaide Street, major transit routes, and is only minutes from the downtown core. Both Western University and Fanshawe College are less than a 10-minute commute, making this an appealing choice for students and young professionals. With Victoria Park, scenic Thames River trails, restaurants, shopping, and entertainment all close by, Four Seasons places you right in the centre of one of London's most connected and convenient neighbourhoods. Book your private tour today and experience life at 396 Queens Avenue. (id:53015)
Team Glasser Real Estate Brokerage Inc.
15342 Plover Mills Road
Middlesex Centre, Ontario
This charming 1310 sq ft bungalow, offers the perfect balance of country living and city convenience. Located just minutes north of London on a paved road, this property provides the space, privacy, and fresh air buyers are looking for, without sacrificing access to everyday amenities. Set on a generous 103' by 191' lot with open views and mature surroundings. Currently 2 bedrooms, a 3rd can easily be created in the front flex-room. The spacious, updated kitchen serves as the heart of the home, flowing into a generous family room ideal for both everyday living and entertaining. The basement provides another kitchen set up for a small business. This could also be your craft room or whatever you have a need for! The outside living is where this property truly shines with peach and cherries trees! A newly built deck with bar and gazebo, creates an inviting setting for gatherings and quiet evenings alike. The deck is built to hug the above ground 22' Coleman pool (1 year old). The detached 20'x18.6' garage, provides excellent workshop potential, storage, or hobby space. Tucked privately behind, the hot tub offers a relaxing retreat. If you've been searching for privacy, open space, and a peaceful setting - while still being just minutes to London - this property offers that rare and highly desirable balance. Country feel. City access. A place you'll be proud to call home. Note: Pool is above ground, only 1 year old and stored in garage currently, 200 Amp service in house, Furnace and water softeners 2025, Fiber optics for Internet (id:53015)
Sutton Group - Select Realty
12 - 6 Cadeau Terrace
London South, Ontario
Welcome to 12-6 Cadeau Terrace - this Exceptional Detached Condo tucked into one of Byron's most sought-after enclaves. This True Lock & Leave Condo is just minutes from the charm of Byron Village and the vibrant lifestyle hub of West5, this location offers the perfect blend of peaceful living and everyday convenience. The Condo Fees covers everything on the Exterior (Roof, Windows, Doors and Ground and Snow Maintenance). From the moment you step inside, you'll appreciate the soaring ceilings, abundance of natural light, and thoughtfully designed layout. With over $200,000 in professional renovations since 2020, this home has been transformed with elevated finishes and timeless design. The heart of the home is a stunning, fully renovated kitchen featuring high-end appliances, premium finishes, and an oversized patio slider leading to a spacious deck complete with a gas BBQ, an ideal setting for entertaining or unwinding outdoors. The primary retreat is equally impressive, offering custom built-in closets, beautifully renovated ensuite designed with comfort and style in mind. The lower-level family room radiates warmth and character, highlighted by a stone gas fireplace and Muskoka-inspired pine accent walls the perfect space for relaxed evenings. An additional lower-level flex area provides versatility for a home office, gym, hobby space or 3rd bedroom with Egress Window, along with ample storage. Meticulously maintained and showcasing true pride of ownership, additional upgrades include a high-efficiency heat pump system (furnace & A/C) paired with Ecobee smart thermostats for enhanced comfort and energy efficiency. Put this One your must see List! (id:53015)
Thrive Realty Group Inc.
402 Stephen Street
London South, Ontario
Desirable Byron Bungalow on a Premium Oversized Lot! Welcome to 402 Stephen St, this sought-after bungalow in the heart of Byron, where large lots and expansive frontage are increasingly rare in today's real estate climate. Whether you're investor-minded with future ADU potential (buyer to verify), or dreaming of creating your own staycation-style backyard, this property offers outstanding flexibility and opportunity. Thoughtfully updated to suit busy families and empty nesters alike, the main floor features a bright open-concept kitchen, living, and dining area, highlighted by oversized windows that overlook the spacious deck (2024)-perfect for entertaining or relaxing outdoors. The primary bedroom and 4-piece bath are set apart from the additional bedrooms, offering a quiet, private retreat at the end of the day. The former garage has been converted into a highly versatile space, currently used as a home business/office, with the ability to easily function as a second main-floor bedroom. This area also includes a workout/flex space and a convenient main-floor laundry room. The fully finished lower level expands your living space with a rec room, 3-piece bathroom, and three bedrooms, each featuring egress windows, making it ideal for teenagers, guests, or extended family. All of this is set in a prime Byron location, just steps to Byron Village, Byron Northview, parks, schools, and trails, with quick access to major shopping and Highways 401/402. A rare opportunity in one of London's most desirable neighbourhoods-don't miss this gem. Book your private showing today! Notables: Shingles (2017) Furnace & AC (2017) View Floor Plan in Photo Gallery for Room Dimensions (id:53015)
Thrive Realty Group Inc.
70735 London Road
South Huron, Ontario
An exceptional opportunity to acquire a significant development parcel at the south end of Exeter. This offering includes approximately 59.13 acres fronting on London Road, with additional access from Carling Street along the north side, plus a separate 40-acre parcel to the rear. The front lands are designated Commercial and Residential in the Official Plan and are anticipated to be zoned Commercial (C3-12) and Residential Greenfield - Special Provisions (RG1-2-H) under the forthcoming revised zoning bylaw. The rear 40-acre parcel will remain zoned Agricultural (AG1), providing flexibility for future planning considerations. Full municipal services are available, with confirmed sewage system capacity to support development of both the front and rear parcels. Strategically positioned along London Road and surrounded by two of Ontario's largest automotive dealerships, the commercial frontage offers strong visibility and exposure in a growing corridor. A rare opportunity to secure a substantial landholding with mixed-use potential in a prime location. Contact your Agent for further details regarding this development opportunity. (id:53015)
Coldwell Banker Dawnflight Realty Brokerage
310 Conrad Street
Sarnia, Ontario
THIS LOVELY CHARACTER, 2 STOREY HOME HAS 2 BEDROOMS ON THE UPPER LEVEL BOASTING A LARGE MASTER BEDROOM, HARDWOOD FLOORS IN EXCELLENT CONDITION THROUGHOUT, PLUS AN ANTIQUE CLAWED TUB IN THE UPPER BATHROOM. SPACIOUS LIVING ROOM & DINING ROOM ON THE MAIN LEVEL WITH A 1 BED 1 BATH GRANNY SUITE THAT CAN EASILY BE CONVERTED BACK TO A SINGLE HOME. THIS LEAVES ALOT OF POTENTIAL FOR INVESTORS OR FIRST TIME BUYERS LOOKING FOR EXTRA INCOME OR JUST STARTING OUT. FURNACE, A/C AND HOT WATER HEATER INSTALLED (id:53015)
Initia Real Estate (Ontario) Ltd
506 - 389 Dundas Street
London East, Ontario
Welcome to your new home in the heart of downown London! This 2 bedroom, 2 full bathroom condo offers a spacious open layout with a modern kitchen island. Brand new windows that allow lots of natural light and a nice Balcony.The condo offers amenities such pool, a party room, and a work out room. (id:53015)
Century 21 First Canadian Corp
1366 Kains Woods Terrace
London South, Ontario
Welcome to 1366 Kains Woods Terrace-a former model home tucked on a quiet cul-de-sac in coveted Hunt Club West/Riverbend. A soaring 2-storey foyer opens to elegant living and dining rooms with hardwood and crown moulding. The chef's kitchen features granite counters, an island and generous cabinetry, flowing to the family room with fireplace for effortless everyday living. Up the angled staircase are 4 bedrooms, including a serene primary suite with a beautifully updated 5-piece ensuite and walk-in closet. Outside, your pie-shaped backyard is summer-ready with a salt-water pool, hot tub, and a large concrete patio-perfect for gatherings. Minutes to Kains Woods ESA trails along the Thames River and the shops, dining and events of West 5, this is an executive home that blends nature, convenience and privacy on one of the area's most sought-after courts. (id:53015)
Streetcity Realty Inc.
45 - 1220 Riverbend Road
London South, Ontario
Welcome to this beautiful 3-bedroom, 2.5-bath condo townhouse nestled in one of London's most sought-after, family-friendly neighbourhoods Riverbend community. This home perfectly blends modern style, spacious living, and everyday convenience. Step into this beautifully maintained townhome tucked away in the quiet interior of the Riverbend complex remote from the main road and perfectly positioned for peaceful living. Open-concept layout adorned with laminate and engineered hardwood flooring, a sleek kitchen boasting quartz or granite countertops, a functional breakfast island, and premium stainless steel appliances. The seamless flow from the kitchen and dining area leads to your private living room and the deck, ideal for outdoor entertaining or peaceful relaxation. The south facing living area welcomes an abundance of natural light throughout the day, creating a warm, inviting atmosphere from the moment you walk in. Upstairs, you'll find three generously sized bedrooms, including a luxurious primary suite complete with a walk-in closet and an elegant glass shower ensuite. A second full bathroom and the convenience of second-floor laundry enhance the livability of this bright, airy space. With low condo fees, a single-car garage with inside entry, and thoughtful upgrades throughout, this turnkey townhome truly checks every box. Pet-friendly and situated in a walkable, thriving, and forward-thinking community, it offers the ideal blend of comfort, connection, and modern living. Surrounded by lush green spaces, top-rated schools, trendy restaurants, and every amenity imaginable. This home has been cared for with exceptional attention, offering a spotless interior and true move-in-ready convenience. With thoughtful upkeep, modern finishes, and a serene location within one of London's most desirable communities, this townhome delivers comfort, privacy, and effortless living in one complete package. (id:53015)
Royal LePage Triland Realty
951 Notre Dame Drive
London South, Ontario
Whether you're a first-time home buyer entering the market, a downsizer seeking low-maintenance living, or an investor searching for a turnkey opportunity, this updated condo townhouse checks all the boxes. Freshly refreshed and move-in ready, it offers a bright, welcoming interior with neutral paint throughout the main and upper levels. Ideally located in a convenient London neighbourhood, you're just minutes from schools, grocery stores, restaurants, shopping centers, and parks. Vacant and available for immediate possession, this home presents outstanding value and everyday convenience. (id:53015)
RE/MAX Centre City Realty Inc.
397 Grangeover Court
London North, Ontario
Prestige, scale, and opportunity converge in this stately all-brick Harasym residence, privately tucked on a quiet cul-de-sac in sought-after Windermere Heights, North London, London. Offering approximately 7,400 square feet of finished living space, this grand estate is ideal for large or multi-generational families seeking exceptional space to live and entertain. A welcoming enclosed entry opens to a dramatic two-storey foyer with cathedral ceilings, hardwood floors, and a sweeping oak staircase with Juliette balcony. The main floor blends elegance and function, featuring a private office with built-ins, formal dining with butler access, oversized eat-in kitchen, sun-filled family room with fireplace, spacious living room, bright sunroom with California shutters, and mudroom with main-floor laundry. Upstairs offers five generous bedrooms. The primary retreat includes a walk-in closet, private ensuite, and sunlit sitting area ideal for reading or office use. The finished walk-up lower level, with direct access from the triple-car garage, adds exceptional versatility with a massive recreation area, additional living space, den, full bath, second laundry rough-in, extensive storage, and a large sixth bedroom with in-law potential. The fully fenced backyard is a private oasis featuring mature landscaping, deck, interlock patio, two sheds, and a heated saltwater in-ground pool with new heater, pump, and equipment (2024).Additional features include EV charger (2024), central vacuum, skylights, and quality craftsmanship throughout. Minutes to Western University, University Hospital, Masonville shopping, top schools, trails, and parks. A rare opportunity to secure estate-scale living in one of North London's most prestigious neighbourhoods. (id:53015)
Streetcity Realty Inc.
2505 Kains Road
London South, Ontario
Welcome to 2505 Kains Rd, elegance built by Royal Oak Homes. This exceptional residence is nestled in the prestigious Eagle Ridge enclave of Riverbend, one of London's most sought-after communities. Offering 2,780 sq ft above grade, this home blends architectural presence with refined interior design. The striking exterior showcases a timeless combination of stone, stucco, and James Hardie panel siding, complemented by a coveted triple-car garage and sitting on a 75ft wide lot.Inside, soaring 10' ceilings on the main floor and 9' ceilings on the second level, paired with 8' doors throughout, create an immediate sense of scale and elegance. The heart of the home is a truly show-stopping kitchen featuring a dramatic waterfall island, statement hood vent, pot filler, and a fully equipped butler's pantry, designed for both everyday living and elevated entertaining. The adjoining dining room and living room offer a warm and inviting atmosphere with a gas fireplace and a cleverly designed hidden electronics room for seamless organization. The floor-to-ceiling windows flood the space with natural light, enhanced by sleek motorized blinds for effortless comfort. A versatile main floor office can easily function as a fifth bedroom, and a stylish powder room completes the level. Upstairs, you'll find four spacious bedrooms, each thoughtfully designed. Three full bathrooms include two private ensuites and a convenient Jack and Jill bath, providing ideal functionality for growing families. The spacious primary bedroom is a place of retreat to end the day, with a large walk in closet and a luxurious escape in the ensuite, complete with a spa-inspired ensuite featuring a glass shower and soaker tub. Located just minutes from top-rated schools, scenic trails, fantastic restaurants, and everyday amenities, this Eagle Ridge home offers the perfect balance of prestige, practicality, and modern luxury. Too many upgrades to list - this is Riverbend living at its finest. (id:53015)
Century 21 First Canadian Corp
16 Purple Beech Street
Thames Centre, Ontario
Pre-construction detached Verona model to be built by Lux Homes Design & Build, offering 1,812 sq ft of functional living space. The main floor features an open concept layout with a modern kitchen, sleek countertops, contemporary finishes, and a walk-in pantry connected to the principal living and dining areas. The second level includes a spacious primary bedroom with a walk-in closet and private ensuite, along with two additional bedrooms, a full Jack and Jill bathroom, and upper-level laundry. The unfinished basement offers future development potential or storage, with an option to finish at an additional cost. Additional features include an attached garage with inside access through a mudroom, private driveway, and brick and vinyl exterior construction. Located in a growing community minutes from London, with nearby parks, schools, shopping, and everyday amenities. Home to be built with flexible closing available. Pictures include renderings and photos of a completed home from another location for reference. Subject home to be built. Finishes and specifications to be confirmed and may vary based on buyer selections. (id:53015)
Sutton Group - Select Realty
206 Admiral Drive
London East, Ontario
Professionally Renovated Semi-Detached! Welcome to 206 Admiral Drive. This magazine-worthy renovation is as tasteful, as it is professionally executed. From the moment you step inside, the shiplap fireplace finished in a dramatic Iron Ore stops you in your tracks and beautifully anchors the living space. The white walnut kitchen is both stunning and functional; featuring quartz countertops, artisan subway tile backsplash, stainless steel appliances, and an oversized pantry bank beside the fridge, offering exceptional storage without sacrificing space. Upstairs, you'll find three spacious bedrooms with charming fixtures and continued Iron Ore accents on the closet doors, adding warmth and character. The three-piece bathroom is thoughtfully designed with a minimalist Flodsten floor tile, a wood-grain vanity, sleek black fixtures, and a stylish tub/shower combo finished in Italian-inspired artisan subway tile; perfect for both adults and children. The lower level is bright and airy with pot lights and light tones, offering an expansive rec space with lots of room for activities. Outside, enjoy a fully fenced backyard, ideal for kids and pets. Beyond its stunning design, this home has been meticulously maintained with major updates completed: 100-amp breaker panel (2026), furnace (2024), A/C (2020), roof (2020), driveway (2018), fence (2018), swinging gate (2019), newer shed (2019), and most windows (2006).Experience this showstopper for yourself today! (id:53015)
Saker Realty Corporation
34 Princeton Terrace
London South, Ontario
Executive bungalow on a spectacular 1/3-acre lot backing onto protected forest and pond system in prestigious Boler Heights. Positioned at the top of a quiet cul-de-sac, this residence offers rare privacy and immersive four-season views that feel more Muskoka than city living. The open-concept primary living spaces are anchored by a dramatic vaulted window wall that frames the treed landscape like living art. Designed with intentional sightlines across the wooded setting, the great room, dining area and kitchen flow together in a seamless fusion, bathed in natural light and a kaleidoscope of seasonal colour. Views travel effortlessly from one space to the next, allowing the forest to become part of the interior experience. A contemporary fireplace and striking wood slat illusion feature wall along the staircase add architectural texture and warmth. The chef-inspired kitchen is both refined & inviting, featuring a full-height tile backsplash feature wall, statement island, stainless appliances a walk-in pantry. Designed for effortless entertaining, it opens directly to the late partly covered deck with glass railings -an elevated outdoor living room suspended in the trees. Rich walnut detailing throughout the main level continues into the lower level, creating cohesive design continuity. The main floor primary suite offers private deck access, a spa-inspired ensuite and walk-in closet. A second bedroom, full bath, private office and generous mudroom/laundry enhance comfort and convenience, while the oversized garage includes EV charger. The walkout lower level is finished with in-floor radiant heat and features an expansive entertaining area with wet bar, 3 additional bedrooms and a covered patio with hot tub. Large windows draw natural light throughout. A full bath with exterior access supports future pool plans and refined backyard gatherings. An exceptional opportunity for retirees or discerning buyers seeking a luxury cottage-inspired lifestyle within the city. (id:53015)
Sutton Group - Select Realty
19 Lois Court
Lambton Shores, Ontario
Quality and value are paramount in this impressive offering from Rice Homes. With 2,369 sq. ft. of finished living area this 4 bedroom, 3 bath home is sure to please. Features include: open concept living area with 9 & 10' ceilings, gas fireplace, center island with kitchen, 3 appliances, main floor laundry, master ensuite with walk in closet, pre-engineered hardwood floors, front and rear covered porches, basement fully finished, Hardie Board exterior for low maintenance. Concrete drive & walkway. Call or email L.A. for long list of standard features and finishes. Newport Landing features an incredible location just a short distance from all the amenities Grand Bend is famous for. Walk to shopping, beach, medical and restaurants! Noe! short term rentals are not allowed in this development, enforced by restrictive covenants registered on title. Price includes HST for Purchasers buying as principal residence. Property has not been assessed yet. (id:53015)
Sutton Group - Select Realty
54 - 530 Gatestone Road
London South, Ontario
Welcome to Kai, desired South East living. This community embodies Ironstone Building Companies dedication to exceptionally built homes and quality you can trust. This end unit two storey townhome features a fully finished basement. The luxurious finishes throughout include engineered hardwood, quartz countertops, 9ft ceilings, elegant glass shower with tile surround and thoughtfully placed pot lights. All of these upgraded finishes are already included in the purchase. The desired location offers peaceful hiking trails, easy highway access, sought after schools zones and convenient shopping centres. A limited number of units still available. (id:53015)
Century 21 First Canadian Corp
30 - 1820 Canvas Way
London North, Ontario
Welcome to 1820 Canvas Way, Unit 30 in North London's sought-after Sunningdale community, where comfort, convenience, and lifestyle come together. Imagine starting your morning with tea on your private balcony off the primary bedroom, enjoying fresh air and quiet surroundings before the day begins. Inside, this bright 2-storey home offers over 2,400 sq ft of finished living space, including a fully finished basement. The entire home is now carpet-free with updated laminate flooring throughout, creating a clean, modern, and low-maintenance environment. The main floor features 9-foot ceilings and an open-concept layout that connects the living, dining, and kitchen areas, perfect for everyday family living. Large windows bring in natural light and overlook the backyard. A newly added sundeck extends your living space outdoors, ideal for summer evenings, weekend barbecues, or relaxing after work. Upstairs offers three spacious bedrooms, including a generous primary suite with walk-in closet, an ensuite bath, and covered balcony. The finished basement adds flexible space with a family room, additional bedroom or den, and full bathroom, perfect for guests, a home office, or extended family. Location is a major highlight. Families will appreciate access to excellent schools, including St. Theresa Catholic Secondary School and Medway Secondary School. The YMCA with gym and swimming pool, local library, Masonville Mall, and a variety of shopping and dining options are just minutes away. University Hospital, Western University, grocery stores including Food Basics, and popular franchise restaurants are all nearby, making daily errands simple and convenient. Attached double garage plus driveway parking. Minimum one-year lease. Tenant pays utilities. Available February 1,2026 or later, flexible. (id:53015)
Streetcity Realty Inc.
1 - 530 Gatestone Road
London South, Ontario
Welcome to Kai, desired South East living. This community embodies Ironstone Building Companies dedication to exceptionally built homes and quality you can trust. This end unit two storey townhome features a fully finished basement. The luxurious finishes throughout include engineered hardwood, quartz countertops, 9ft ceilings, elegant glass shower with tile surround and thoughtfully placed pot lights. All of these upgraded finishes are already included in the purchase. The desired location offers peaceful hiking trails, easy highway access, sought after schools zones and convenient shopping centres. A limited number of units still available. (id:53015)
Century 21 First Canadian Corp
3 - 530 Gatestone Road
London South, Ontario
Welcome to Kai, desired South East living. This community embodies Ironstone Building Companies dedication to exceptionally built homes and quality you can trust. This end unit two storey townhome features a fully finished basement. The luxurious finishes throughout include engineered hardwood, quartz countertops, 9ft ceilings, elegant glass shower with tile surround and thoughtfully placed pot lights. All of these upgraded finishes are already included in the purchase. The desired location offers peaceful hiking trails, easy highway access, sought after schools zones and convenient shopping centres. A limited number of units still available. (id:53015)
Century 21 First Canadian Corp
21 Beverly Road
Brantford, Ontario
Turn-key bungalow in sought-after Echo Place! This beautifully renovated all-brick home sits on a large lot in a prime location close to top-rated schools, Hwy 403 access, and Lynden Park Mall. With major exterior updates completed in 2023, excellent curb appeal, and a detached garage, this home makes a strong first impression. Step inside to a bright, modern interior featuring crown molding, 3 spacious bedrooms, a brand new modern 4-piece bath (2025), newer windows and doors, new flooring (2025), and fresh paint throughout. The show-stopping eat-in kitchen (2025) offers bright quartz countertops, stylish backsplash, and brand new appliances-perfect for everyday living and entertaining. A massive double-wide driveway fits up to 6 vehicles, and the separate rear entrance opens the door to serious potential for an in-law suite or rental unit in the unfinished basement. Immaculately maintained, super clean, and truly move-in ready. This modern bungalow checks every box-location, updates, parking, and future potential. Homes like this don't last. (id:53015)
Century 21 First Canadian Corp
518 Upper Queen Street
London South, Ontario
Welcome to 518 Upper Queen Street - an incredible opportunity to renovate and create your dream home while adding your own personal touch. Situated on an oversized lot just over half an acre (0.53 acres) within city limits, this property offers exceptional space and potential.Ideally located just steps from Wortley Village, Victoria Hospital, and one of London's most well-known golf courses, Highland Country Club.This brick bungalow features a spacious living and dining area with east-facing backyard views, along with three bedrooms and one bathroom on the main floor. The basement offers a separate entrance from the backyard, providing excellent potential to customize the space to suit your needs.Book your private showing today! (id:53015)
Century 21 First Canadian Corp
1274 Nicole Avenue
London North, Ontario
RAISED BUNGALOW offers 5 generous sized Bedrooms (3+2), 2 Baths (1+1), a double car garage with ample parking and is move-in ready! The main living areas of this home flow beautifully together in the naturally light-filled space making it perfect for entertaining, dining and relaxing. A spacious eat-in kitchen with plenty of cabinetry and countertops makes meal prep a breeze - walk out from the kitchen onto your private deck and into a fully fenced backyard with storage shed. Three generous sized bedrooms with closets and 4 pcs bath completes this level. Fully finished lower level with spacious family room, 2 bedrooms, 3 pc bath and laundry/utility room. Ideally located and only steps to Stoney Creek Public schools and a short distance to the Stoney Creek Community Centre, YMCA and Library, schools, shopping, restaurants, parks, trails andso much more. (id:53015)
Thrive Realty Group Inc.
18 Cardinal Court
St. Thomas, Ontario
Welcome to this quality-built Hayhoe home offering exceptional curb appeal, complete with a covered front porch and attached garage. Step inside to a welcoming foyer featuring a bright front bedroom, a 4-piece bath, and a convenient laundry/mudroom with direct access to the garage. The open-concept kitchen and dining area flow seamlessly into the impressive great room, highlighted by a vaulted ceiling and sliding glass doors that bring in plenty of natural light.The spacious primary bedroom offers a walk-in closet and a private 3-piece ensuite for added comfort.The fully finished lower level provides additional living space with a cozy family room, an extra bedroom, a 4-piece bath, and abundant storage.Outside, enjoy the fully fenced rear yard with concrete patio- perfect for relaxing or entertaining. Ideally located just steps from scenic walking trails leading to Dalewood Conservation Area, and close to schools, 1Password Park, pickleball courts, and quick access to Highway 401 - this home offers the perfect blend of comfort, convenience, and lifestyle. (id:53015)
Elgin Realty Limited
401 - 280 Queens Avenue S
London East, Ontario
Nest yourself in this absolute gem right in the vibrant core of downtown London. This exclusive, boutique building offers massive, resort-style amenities that perfectly complement adynamic city lifestyle. Step outside your door and you are instantly within walking distance to live theatre, incredible dining, vibrant entertainment, and London Knights games. The best part? You are on the absolute top floor-enjoy the ultimate peace and quiet with zero footsteps above you. Enjoy seamless elevator access directly to your heated underground parking spot, and unwind in the sauna or the stunning, year-round indoor Roman bathhouse-style pool. This unit is more than just a condo; it's a lifestyle statement. It's a space that says, "We are living on this little blue planet together-let's entertain, let's be entertained, let's embrace all of life's beautiful comforts, and let's experience life to the absolute fullest. "Pura Vida! (id:53015)
RE/MAX Centre City Realty Inc.
102 Steele Street
St. Thomas, Ontario
Endless potential awaits at 102 Steele Street! Move in ready 3 bedroom family home, with potential to create a spacious in-law suite with separate side entrance capabilities. Open concept main floor, with an abundance of natural light. Outdoors, your backyard oasis awaits the first signs of spring weather to bring everything back to life! Oversized city lot with beautiful gardens, pond, hot tub, deck, and patio stone garden area perfect for the evening fire table. This home truly has something for everyone in the family! Lot Dimensions: 59.16 ft x 188.61 ft x 59.16 ft x 188.61 ft (id:53015)
Royal LePage Triland Realty
10 Palmer Court
St. Thomas, Ontario
Well-maintained bungalow nestled in a quiet St. Thomas neighbourhood, just minutes from the Elgin Centre and everyday amenities. This solid all-brick, three-bedroom home offers exceptional value and thoughtful updates throughout.Recent improvements include a durable steel roof, freshly painted interior, and new hardwood flooring in the bright living and dining areas. The updated kitchen showcases quartz countertops, a marble backsplash, quality tile flooring, and included appliances. Many windows have been replaced, enhancing efficiency and comfort. The primary bedroom features direct access to the back deck, complete with a professionally installed gazebo-perfect for relaxing or entertaining. The main floor bathroom has been tastefully updated with tile flooring, new cabinetry and modern countertops. The finished lower level offers a spacious recroom with cozy gas fireplace, a two-piece bathroom, cold storage, and a clean, well-organized laundry/storage area. A move-in-ready home in a desirable location-ideal for families, downsizers, or first-time buyers. (id:53015)
Elgin Realty Limited
430 Kathleen Avenue
London East, Ontario
Welcome to 430 Kathleen Avenue in East London located on a dead end street. The main level has living room with pine floors and family room which could be converted to another bedroom. The kitchen has lots of cabinets and pantry with ceramic flooring. The upper level has a master bedroom with 3 piece ensuite. The front sun room is great for morning coffees! The basement is used for laundry and storage. It has a breaker panel and copper wiring and is heated with forced air gas and has central air. The single private driveway can hold 4 cars. The fully fenced backyard has a covered patio area and a shed. Located within walking distance to park, restaurants, shopping and more. This property is an estate sale and is being sold as is, where as is with no warranties or guarantees. (id:53015)
RE/MAX Centre City Realty Inc.
4 - 39 Regina Street
London East, Ontario
Freehold downtown townhouse in sought-after Woodfield District, in Downtown London and minutes from Western University. This versatile property offers a spacious 3-bedroom, 2-bathroom main unit plus a separate 1-bedroom, 1-bathroom lower suite, ideal for multi-generational living or added rental income (easily converted back to a single-family layout). The lower tenant provides helpful supplemental income that can assist in offsetting monthly ownership costs such as the mortgage and utilities. Ideal for first time buyers, investors, and families with students. With its close proximity to Western and major amenities, this property is also a great option for student rentals and consistent long-term rental demand. Enjoy a bright eat-in kitchen with patio door to the deck, hardwood floors, dining area, and many updated windows throughout. The third-floor primary suite features a private deck and a 4-piece ensuite, while second-floor laundry adds everyday convenience. Complete with a rooftop patio and 2 dedicated parking spaces, this is a rare opportunity to own a high-performing multi-unit property in one of London's most desirable neighbourhoods. Vacant possession of upper level, lower suite currently rented month-to-month at $1,300. Neighbouring unit available MLS #X12702784. * Some photos are digitally staged (id:53015)
Thrive Realty Group Inc.
A Team London
3 - 39 Regina Street
London East, Ontario
Freehold downtown townhouse in sought-after Woodfield District, in Downtown London and minutes from Western University. This versatile property offers a spacious 3-bedroom, 2-bathroom main unit plus a separate 1-bedroom, 1-bathroom lower suite, ideal for multi-generational living or added rental income (easily converted back to a single-family layout). The lower tenant provides helpful supplemental income that can assist in offsetting monthly ownership costs such as the mortgage and utilities. Ideal for first time buyers, investors, and families with students. With its close proximity to Western and major amenities, this property is also a great option for student rentals and consistent long-term rental demand. Enjoy a bright eat-in kitchen with patio door to the deck, hardwood floors, dining area, and many updated windows throughout. The third-floor primary suite features a private deck and a 4-piece ensuite, while second-floor laundry adds everyday convenience. Complete with a rooftop patio and 2 dedicated parking spaces, this is a rare opportunity to own a high-performing multi-unit property in one of London's most desirable neighbourhoods. Upper suite paying $2,500 month to month, lower suite currently rented month-to-month at $1,255. Neighbouring unit available MLS #X12702786. *Some photos are digitally staged. (id:53015)
Thrive Realty Group Inc.
A Team London
78 - 1919 Trafalgar Street
London East, Ontario
This very well maintained, move-in ready 2 bedroom, 2 bath townhome backs onto residential homes and offers low condo fees. The open concept layout, fresh paint, upgraded baseboards and bright luxury vinyl plank flooring make this affordable home feel big and bright throughout. Enjoy cooking in the updated open concept kitchen with four stainless steel energy-efficient appliances, or BBQ and entertain on the rear deck. The upper level features a large primary bedroom with double closets and warm newer carpet, an updated 4-piece bathroom, and a spacious second bedroom also with newer carpet. The lower level offers a versatile office, family, games, guest or exercise space, a large 2-piece bathroom, a laundry area complete with washer and dryer, and a useful storage or hobby area. Enjoy quiet summer nights relaxing in the private, fully fenced rear yard. (id:53015)
Housesigma Inc.
78 Peter Street
Central Elgin, Ontario
Located in the highly sought-after Mitchell Hepburn Public School catchment, this lovingly cared-for side-split sits on a large corner lot in St. Thomas and offers the perfect blend of comfort, functionality, and curb appeal, complete with a single-car garage. A welcoming front porch sets the tone and provides convenient access to the garage before stepping inside to a bright main level where the living room flows seamlessly into the generous kitchen and dining space-ideal for both daily living and entertaining. From here, walk down a few steps to your own backyard escape featuring a screened-in gazebo, storage shed, and plenty of lawn for kids, pets, or quiet evenings outdoors. The lower level showcases a cozy family room highlighted by a gas fireplace, while the basement adds a dedicated laundry area and abundant storage. The upper floor is home to three comfortable bedrooms and a full four-piece bathroom. With evident pride of ownership throughout and nothing left to do but move in, this is an outstanding opportunity in a desirable neighbourhood-homes like this don't last, schedule your showing today. (id:53015)
Housesigma Inc.
394 Beattie Street
Strathroy-Caradoc, Ontario
Welcome to 394 Beattie Street- a rare half acre property offering outstanding multi-unit potential in a prime location. This home is well suited to be converted into an up and down duplex, with a separate rear entrance already in place, ideal for creating two self contained units. Even better, the impressive 30' x 20' detached shop with its own full basement opens the door for future secondary income, with potential to be reimagined as an ADU (buyer can verify). Set on a beautifully treed half acre lot with mature landscaping, and a large deck, this property blends space, privacy, and opportunity. There's also an oversized double car garage, plus parking for 8 vehicles, making it ideal for multi tenant living or large families. The current 3 bedroom home has seen numerous updates, including: Granite countertops in kitchen & bath in 2022, updated bathroom 2025, some flooring in 2022, furnace in 2022, A/C in 2021, and many updated windows in 2020-2021. Located within walking distance to Catholic, Public, and French Immersion schools, close to the many amenities Strathroy offers, and under 30 minutes to the city. Whether you're an investor, house hacker, or multi generational buyer, 394 Beattie St is a property with vision, flexibility, and long term return potential. Opportunities like this don't come often! (id:53015)
Keller Williams Lifestyles
68 Edward Street
St. Thomas, Ontario
Welcome Home! This spacious 3-bedroom, 1.5-bathroom, 1 3/4-storey Century home has been updated throughout and offers ample space for the entire family. Located on a corner lot near June Rose Callwood P.S., this charming residence features parking for 3 vehicles and a partially finished basement with a separate entrance, workshop, and access from the rear porch. Recent updates include a kitchen renovation in 2021 with walk in pantry, new fridge and stove in 2021, new flooring throughout in 2022, and a new large shed in 2022. Additionally, the majority of the backyard fence and shingles on the back porch were replaced in 2025. Don't miss the opportunity to make this beautifully updated home yours! (id:53015)
RE/MAX Centre City Realty Inc.
24 Oakmont Street
St. Thomas, Ontario
Welcome to 24 Oakmont - a stylish and spacious 3+1 Bed, 2.5 Bath home on a premium lot backing onto green space/parkland in the sought after Shaw Valley Community. This custom built MP Home blends function and flair with a concrete driveway, covered front porch, and beautifully landscaped yard. The entertainer's backyard features a two-tier deck with ambient lighting, a live-edge bar in the covered area, and gas BBQ hookup. Inside, enjoy an open concept main floor with vaulted ceilings in the living room, spacious dining room with access to the yard, a bright GCW kitchen with quartz counters, island, backsplash, pantry and a cozy living room with electric fireplace. The main floor office, stylish 2 pc bath and access to the garage complete the main level. Upstairs offers a laundry room, two spacious guest bedrooms, a 4pc bath, and a serene primary bedroom with walk-in closet and spa-like ensuite with glass shower and freestanding tub. The finished basement includes a rec room with 8'2" ceilings, an extra bedroom, rough-in bath, and storage. Steps to Daycare, close to Port Stanley and a quick commute to London and the 401. (id:53015)
RE/MAX Centre City Realty Inc.
378 Carlow Road
Central Elgin, Ontario
Welcome to Port Stanley! This lovely brick bungalow located at 378 Carlow Road is a short walk to your favourite Port Stanley beaches, charming restaurants and local shopping! Enjoy the simplicity of one floor living in this sun filled home. The cheerful kitchen has plenty of counter space, convenient pantry and a lovely view of the private landscaped backyard. Large dining room with bright picture window and beautiful hardwood floors is a perfect spot for family gatherings. The huge family room addition with cozy gas fireplace and covered deck extension feels like you're spending your days in nature all year long. Updated main floor bath with glass and tile shower has 3 gorgeous natural stone shower nooks, storage with style! Two bedrooms on the main plus a bright and airy finished basement for housing guests. The lower level is cozy and bright with another full bath, soaker tub and an unbelievable amount of clever storage space. Large and very private backyard with XL shed plus a bonus front deck for taking in the afternoon sun. Double wide driveway that easily fits 6 cars so your visitors always have a spot. Double wide garage also has lots of space for your recreational vehicles plus a breezeway to the backyard for extra storage. This home is meticulously kept and must be seen in person to experience all that it offers. Book your showing today! (id:53015)
Keller Williams Lifestyles
186 - 230 Clarke Road
London East, Ontario
Beautifully Renovated Condo for Sale Desirable East London Location. This stunning condo has been thoughtfully renovated with modern style and comfort in mind. Featuring high-end finishes throughout, including brand-new stainless steel appliances, quartz countertops, and more, its truly move-in ready. Kitchen includes-two double level corner lazy susans-two full floor to ceiling pantry cabinets with multiple sliding drawers-multiple pot and pan drawers-under cabinet valances and lighting, quartz counter top with double undermount sink and peninsula, 4 new stainless steel appliances including a 36" refrigerator with water, ice, and an extra programmable compartment, brand new upstairs floor to ceiling ceramic tile shower with new vanity and quartz countertop with large oval right-height toilet-new vinyl plank flooring through out the two levels-new high quality fans with lights in each bedroom-new washer and dryer-three year old water heater (owned), new rubbermaid maintenance free garden shed-large one year old sienna deck accessed through patio door to a beautiful treed area behind unit, The bright, open-concept layout is perfect for todays lifestyle, while the unspoiled basement provides a blank canvas for your personal touch whether its a home gym, office, or additional living space. Don't miss the opportunity to own a beautifully updated home in one of London's most desirable east-end communities! (id:53015)
Exp Realty
1625 Scott Street
London East, Ontario
Welcome to 1625 Scott Street - a standout opportunity on a generous 60 x 112 ft lot in an established London neighbourhood. This 2-bedroom, 2-bathroom home offers comfortable living with exceptional outdoor and parking features that are rarely found together. The well-proportioned 6,700+ sq ft lot provides space, privacy, and future potential (buyer to verify). Step into your own backyard oasis - complete with an in-ground pool and hot tub, creating the perfect setting for summer entertaining, relaxing evenings, and resort-style living at home. Car enthusiasts, hobbyists, and families will appreciate the impressive parking and storage: a large detached 2-car garage, covered single carport, and an extra-wide, extended driveway accommodating up to 5 vehicles - a rare combination of covered and off-street parking in an established area. Location adds even more appeal. Fanshawe College is just a 10-minute commute, making this a smart option for staff, students, or investors. The home is also within the catchment for Prince Charles Public School and is a short walk to a newly built community centre and a nearby shopping mall, providing recreation and daily conveniences close to home. Commuters will appreciate easy access to major artery roads while enjoying the benefit of not living directly on a busy route - convenience without the congestion. This property blends lot size, lifestyle features, parking capacity, and everyday convenience - an excellent opportunity for first-time buyers, downsizers, or investors seeking a freehold property with personality and long-term upside. (id:53015)
Exp Realty
204 - 1975 Fountain Grass Drive
London South, Ontario
Welcome to luxury living in the heart of Warbler Woods, one London's most desirable neighbourhoods. This spacious 2-bedroom condominium is located in a high-end, meticulously maintained building, known for its strong sense of community and friendly neighbours - a place where residents truly feel at home. Step inside to a bright, stylish kitchen featuring a 2 toned kitchen with gold hardware, modern finishes, and an open layout that flows seamlessly into the living and dining areas. Expansive Southeast corner windows fill the space with natural light, while the large 150 sq. ft. balcony extends your living area outdoors-perfect for morning coffee, evening unwinding, or entertaining guests. Both bedrooms are impressively sized and easily accommodate large furniture. The primary suite includes a generous walk-in closet and a spa-like ensuite with a jetted tub, glass shower, and plenty of room to relax. Its open, well-proportioned layout provides a home-like feel that sets it apart from typical apartment living. The building's amenities are truly exceptional, featuring an extra-large fitness center, theatre room, guest suite, and an expansive residents' lounge complete with a pool table, wet bar, and dual big-screen TVs-ideal for gatherings and social events. Walking trails are just steps away, and you'll enjoy easy access to all the conveniences of Byron, West 5, and Oakridge. Experience refined living in a welcoming, neighbourly community. This is your opportunity to call The Westdel Condominiums home. Model Suites Open Tuesdays through Saturdays 12-4pm or by private appointment. (id:53015)
Century 21 First Canadian Corp
1 - 1061 Eagletrace Drive
London North, Ontario
Welcome to Rembrandt Walk a prestigious Vacant Land Condo Community by Rembrandt Homes! This Beautiful "The Gallery" Model Home that is Ready to Move into! Experience all the benefits of a detached home with the ease of low community fees that include lawn care and snow removal, giving you more time to enjoy a carefree lifestyle. This executive one-floor bungaloft boasts a thoughtfully designed floor plan with high-end finishes throughout. The open-concept main level showcases a chefs kitchen with premium appliances, a formal dining area, and a spacious living room with a cathedral ceiling and gas fireplace. Step outside to a large covered deck, perfect for relaxing or entertaining. The main floor also features a luxurious primary suite with a spa-like 5-piece ensuite. Upstairs, the versatile loft offers a media room, guest bedroom, and 4-piece bath. The fully finished lower level includes a cozy rec room, 3-piece bath, 4th bedroom, and plenty of storage. Move-in ready, this home includes custom window coverings and all appliances. The condo fee covers exterior grounds maintenance, including both front and rear yards, for true maintenance-free living. Located just minutes from shopping, Masonville Mall, Sunningdale Golf, and UWO/Hospital, this home combines elegance with convenience. Book your private showing today! Call for a Private Tour or Visit during Model Home Hours - Monday through Thursday 1-5pm & Saturday -Sunday 1-4pm (Closed Fridays) (id:53015)
Thrive Realty Group Inc.
80 Edward Street
St. Thomas, Ontario
Looking for a cute, budget friendly option? Look no further! 80 Edward Street offers quaint, classic charm with a modern flare. Featuring a large family room, main floor primary bedroom, and an updated bathroom all on one convenient main floor level. In the warm weather, you'll enjoy the large paver stone patio in a generously sized city lot. Located close to all city amenities including the Smart Centre Shopping Mall, St. Thomas Express Way, and less than 10 minutes from all major highways. Public transit route is easily accessible, with quick access to future industrial expansion and local industries. (id:53015)
Royal LePage Triland Realty
9 - 445 Riverside Drive
London North, Ontario
Discover River Oaks, a tucked-away 29-unit condo community where homes back onto peaceful treed green space and neighbours still come together for block BBQs, holiday card exchanges, and a true sense of connection. This 2 + 1 bedroom, 2 bath residence with a walk-out lower level has been freshly updated and carefully maintained, offering both comfort and convenience. The main floor welcomes you with a bright foyer, eat-in kitchen, and an airy open-concept living/dining area enhanced by soaring ceilings, large windows, and a gas fireplace. The primary suite enjoys plenty of natural light, a double closet, and direct access to the 4-piece bath. A spacious second bedroom and main floor laundry add everyday ease. Downstairs, the finished walk-out level expands your living space with a third bedroom, full bath, dedicated office, and a cozy family room anchored by a second fireplace. There is also a generous storage, a utility room, and a cold room. Recent updates include fresh paint, renewed bathrooms, and flooring. Parking is never an issue with a private double garage, wide driveway, and ample visitor spaces. Perfectly located near Springbank Park, minutes to shopping, dining and of course, Costco. This is a rare chance to enjoy a quiet, low- maintenance lifestyle in a neighbourhood with character. (id:53015)
Sutton Group - Select Realty
24 Purple Beech Trail
Thames Centre, Ontario
Pre-construction detached bungalow to be built by Lux Homes Design & Build, offering 1,501 sq ft of functional living space. The main floor features an open concept layout with a modern kitchen connected to the living and dining areas. The primary bedroom includes a walk-in closet and private ensuite. A second bedroom and full main bathroom provide additional accommodation. The unfinished basement offers future development potential or storage, with an option to finish at an additional cost. Additional features include an attached garage with inside access to a mudroom. Located in a growing community minutes from London, with nearby parks, schools, and everyday amenities. Flexible closing dates available. Home to be built. Photos are renderings. See Buyers Guide in this listing for additional information. (id:53015)
Sutton Group - Select Realty
2215 Callingham Drive
London North, Ontario
Rarely offered end-unit condo near Sunningdale Golf Course, offering exceptional space, privacy, and a truly pristine presentation, with a quiet outlook over mature greenery and a natural water feature, the perfect backdrop for watching evening sunsets. This impeccably maintained residence offers a rare sense of space and calm within the community. The main floor is thoughtfully designed for effortless living, featuring a primary bedroom with ensuite, main-floor laundry, and a flexible den or home office. Soaring ceilings - 10 feet on the main level and an impressive 18 feet in the great room, create a bright, elegant atmosphere, complemented by a beautifully designed kitchen that anchors the home with both style and function, ideal for everyday living and entertaining. The upper level includes a spacious loft area, perfect for additional lounge space, a home office, or a quiet retreat along with a bedroom and additional bathroom. The fully finished lower level adds incredible versatility with a bedroom, kitchenette, family room, sauna, bathroom, and bonus space, perfect for guests, extended family, or hobbies. With 3 bedrooms and 4 bathrooms, double car garage, and no rental items, this home delivers comfort, quality, and ease. Ideally located close to golf, trails, shopping, and everyday amenities, and within excellent school catchments including Masonville PS, A.B. Lucas SS, Louise Arbour FI, Sir Frederick Banting SS, as well as Catholic options St. Catherine of Siena and St. Andre Bessette. A rare opportunity to enjoy spacious, refined, low-maintenance living in one of North London's most desirable communities. (id:53015)
Thrive Realty Group Inc.
44 - 217 Martinet Avenue
London East, Ontario
Perfect for first-time home buyers, this beautifully maintained end-unit townhouse offers the ideal balance of comfort, privacy and convenience in a welcoming, family-friendly community. Move-in ready and full of value, this unit brings in an abundant amount of natural light. Inside, you'll appreciate the stylish laminate flooring, fresh neutral tones and a thoughtfully designed kitchen layout that maximizes your living space, with the added convenience of a two-piece powder room. Upstairs, you will find three spacious bedrooms and a full 4-piece bathroom - perfect for young families, guests, or a comfortable work-from-home setup. The partially finished basement adds flexibility for a rec room, home gym, or office while still providing excellent storage space. Step outside to your private deck, creating a peaceful setting for a morning coffee, relaxing summer evenings, or entertaining friends. Ideally located just minutes from Argyle Mall, popular dining, parks, playgrounds and schools , with quick access to Veterans Memorial Parkway and Highway 401 for an easy commute anywhere in the city or beyond. If you've been waiting for the right opportunity to enter the market, this is it. Combining space, lifestyle, and smart value, this condo is ready to welcome you home. (id:53015)
Century 21 First Canadian Corp
92 Mill Street
Middlesex Centre, Ontario
Welcome to Heritage Estates in Ilderton-where space, style, and privacy come together on a stunning 0.643 acre lot. This beautifully updated home offers over 2,000 sq ft on the main level, featuring 2 spacious bedrooms plus a dedicated office and spacious principal rooms designed for everyday living and entertaining. The open concept kitchen and dining area are highlighted by a large island with quartz countertops, cozy gas fireplace, updated windows that give the home lots of natural light. The living room provides lots of space for flexibility of use. The fully renovated main floor boasts a stylish bathroom complete with a stand-alone tub, double vanity, and tile and glass shower-bringing a spa-like feel. A thoughtfully designed laundry room includes a stainless steel dog washing tub, perfect for pet lovers and busy families alike and a convenient powder room.The bright lower level offers versatility with 2 additional bedrooms, an updated 3-piece bathroom, a gas fireplace, workshop, and abundant storage space. Large windows and a walkout to the backyard make this basement feel anything but like a basement. The 2.5 car garage offers lots of space for cars and all that "extra stuff" and it is also has convenient staircase access from the garage directly to the basement. Step outside to your private backyard featuring an inground saltwater pool and plenty of green space to enjoy. With all windows updated and major renovations already complete, this home offers comfort, functionality, and exceptional value in one of Ilderton's most sought-after neighbourhoods. New A/C 2024, New furnace 2025, new pool liner 2025, new water heater 2024 (id:53015)
RE/MAX Centre City Realty Inc.
117 Alice Street
Lucan Biddulph, Ontario
A partially completed renovation offering a huge opportunity for buyers who want to finish and benefit from the growth. This home sits on a premium oversized lot, nearly 65 feet wide and 150 feet deep, providing exceptional space, privacy, and long-term potential for expansion or investment. Much of the major work has already been completed, giving the next owner a strong head start. The property includes three outbuildings, highlighted by a 16' x 20' shop, ideal for hobbies, storage, or trades. Inside, the standout feature is the rear family room, currently under construction, showcasing cathedral ceilings with exposed timber beams - a beautiful space ready to be finished. The seller has completed many of the expensive components and will be leaving key materials to help complete the project, including windows, gas fireplace, soffits, eaves. Buyers can live in the home while completing the final touches, allowing them to personalize the finish and build equity along the way. With its large lot, existing improvements, and included materials, this property delivers substantial upside for those with vision. Located in a desirable area and surrounded by growth, this home presents a rare chance to complete a renovation and enjoy the rewards. Bring your ideas-the potential here is exceptional. (id:53015)
Century 21 First Canadian Corp.
Contact me
Resources
About me
Nicole Bartlett, Sales Representative, Coldwell Banker Star Real Estate, Brokerage
© 2023 Nicole Bartlett- All rights reserved | Made with ❤️ by Jet Branding
