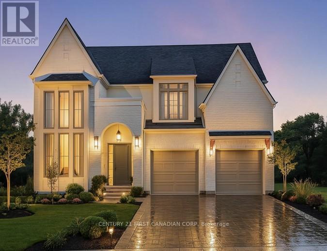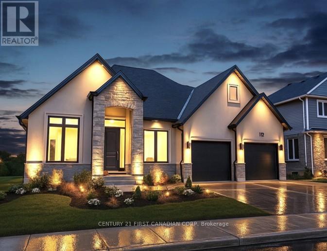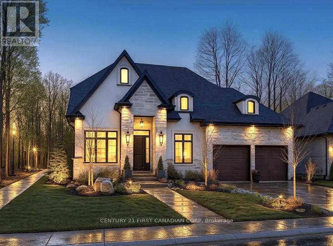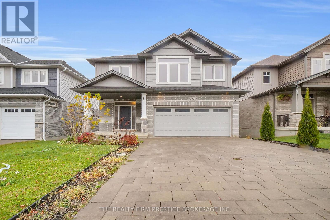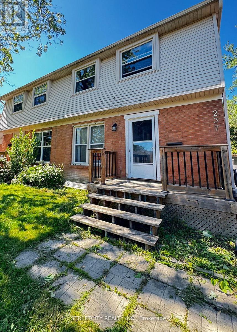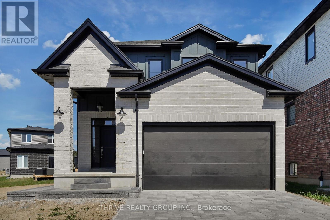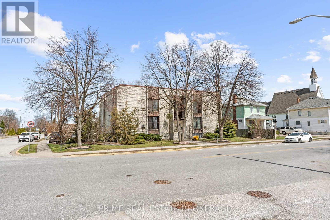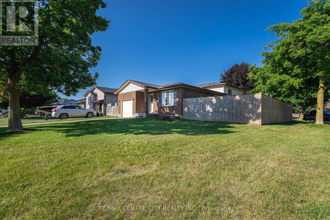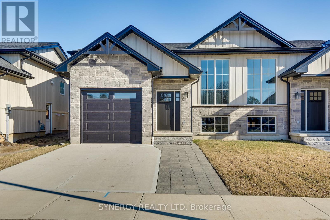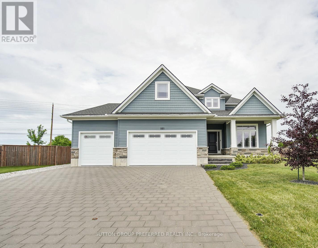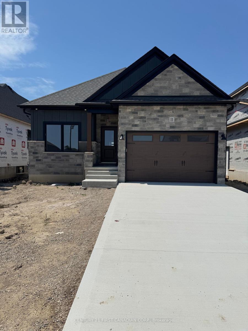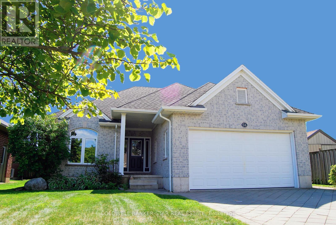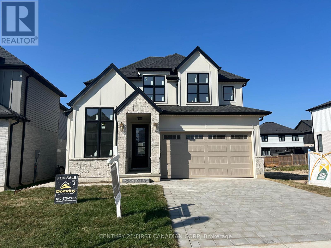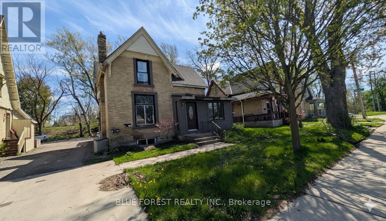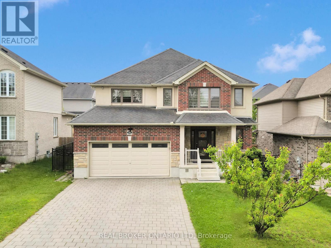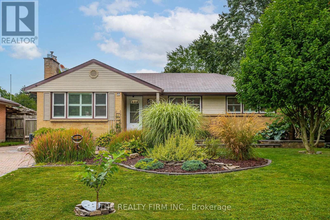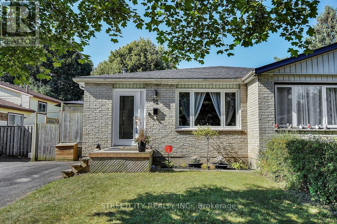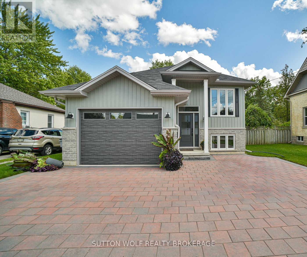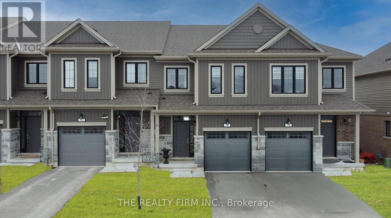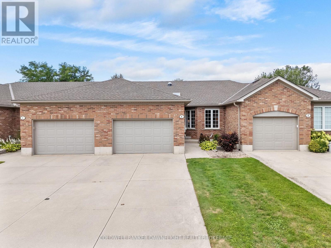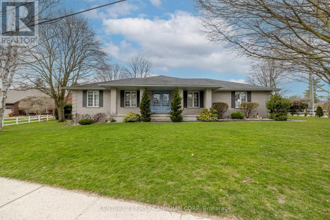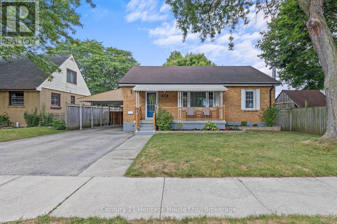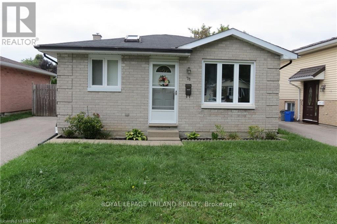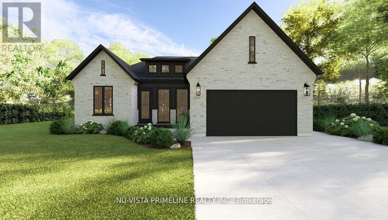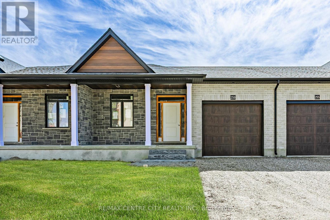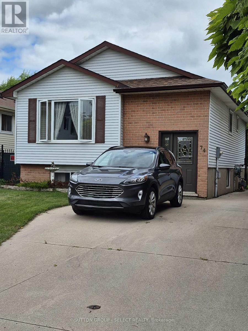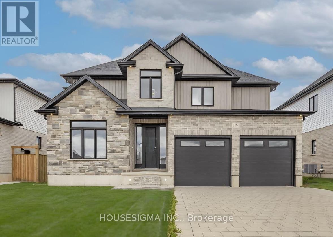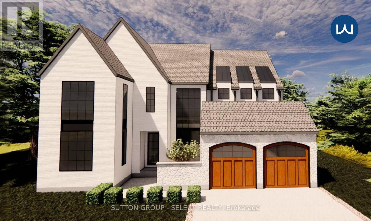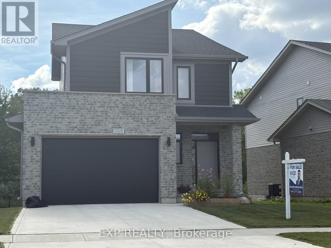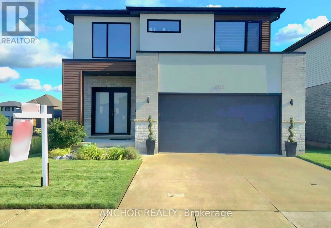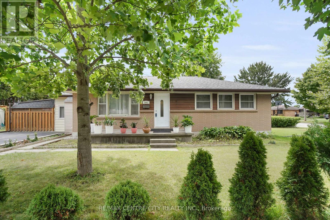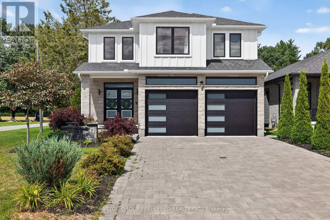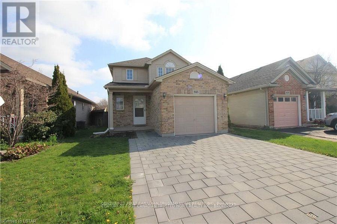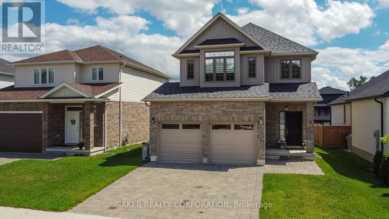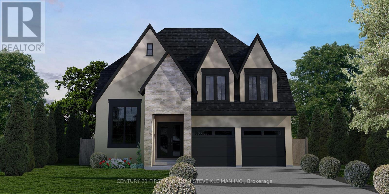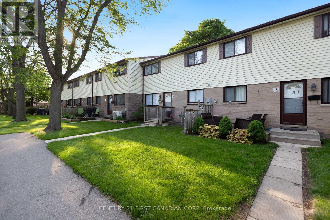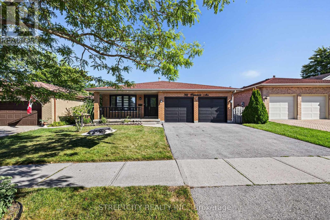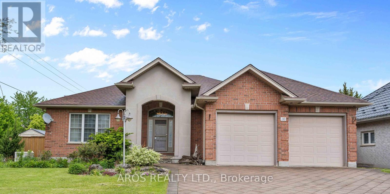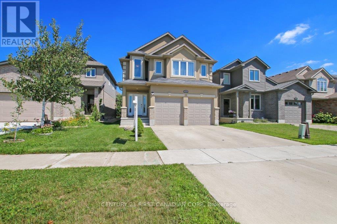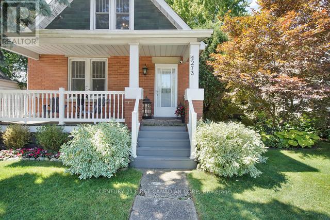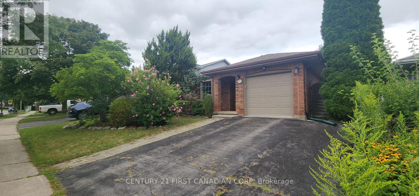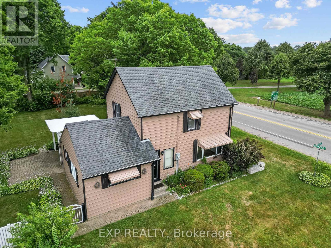Listings
Lot 7 Plum Blossom Court
London North, Ontario
Royal Oak Homes proudly presents the Auburn II, one of our newest and most striking models, as a TO BE BUILT home in the prestigious Sunningdale Crossings community in North London. This thoughtfully designed 4-bedroom, 3.5-bath residence with a 2-car garage combines style, functionality, and comfort. The main floor features an open-concept family room, dining area, and kitchen, complete with a large butlers pantry perfect for entertaining and everyday living. Upstairs, hosts three additional bedrooms, each with access to its own bathroom, a spacious primary suite with dressing room and luxurious 5-piece ensuite, plus the convenience of an upstairs laundry. Set on a large pie-shaped lot backing onto greenspace, this home offers the utmost privacy and endless possibilities to design the backyard of your dreams. Enjoy quick access to parks, scenic trails, top-rated schools, shopping, and major highways. More plans and lots are available. Photos are from previous models for illustrative purposes; each model differs in design and client selections. (id:53015)
Century 21 First Canadian Corp
Lot 29 White Pine Street
London North, Ontario
Royal Oak Homes proudly presents "The Kelowna", a beautifully crafted bungalow TO BE BUILT in the prestigious Sunningdale Crossings community in North London offering the perfect blend of comfort and style. This home features 2 bedrooms, 2.5 bathrooms, and a spacious 2-car garage, designed with functionality and elegance in mind. The inviting family room with a tray ceiling creates a grand yet cozy atmosphere, seamlessly opening into the large kitchen and bright dinette area surrounded by windows. The private primary suite is complete with a walk-in closet and a luxurious 5-piece ensuite, while the second bedroom also includes its own private ensuite, offering comfort and convenience for family or guests. Enjoy quick access to parks, scenic trails, top-rated schools, shopping, and major highways. More plans and lots are available. Photos are from previous models for illustrative purposes; each model differs in design and client selections. (id:53015)
Century 21 First Canadian Corp
Lot 30 White Pine Street
London North, Ontario
Royal Oak Homes proudly presents the "Kleinburg I", a stunning 2-storey home with 3 bedrooms, 2.5 baths, and a spacious 2-car garage, offered as a TO BE BUILT home in the prestigious Sunningdale Crossings community in North London. Thoughtfully designed, this residence perfectly combines style, functionality, and comfort. The main floor features an open-concept layout with a welcoming family room, dining area, and kitchen, designed for seamless living and entertaining plus a private office and a convenient main-floor laundry for everyday ease. The upper-level hosts three generous bedrooms, including a spacious primary suite with a walk-in closet and luxurious 5-piece ensuite. Enjoy quick access to parks, scenic trails, top-rated schools, shopping, and major highways. More plans and lots are available. Photos are from previous models for illustrative purposes; each model differs in design and client selections. (id:53015)
Century 21 First Canadian Corp
2528 Holbrook - Lower Drive
London South, Ontario
For Lease - This bright and well-appointed 1-bedroom walk-out basement unit offers a private entrance and a thoughtfully designed layout, ideal for comfortable living. Featuring an open-concept living and dining area with large windows and patio door access to your private concrete patio. The space flows into a functional kitchen complete with quartz countertops, a full-size refrigerator, electric stove, and a built-in microwave. The modern bathroom includes a walk-in shower, providing a clean and convenient space to start and end your day. Laundry is shared with upper-level tenants and located in the common area of the basement. The unit includes parking space for 2 small or one large vehicle on the driveway (one side of driveway) and access to a large shared backyard, perfect for relaxing or outdoor entertaining. Conveniently located close to public transit, parks, top-rated schools, and with quick access to Highway 401, this home offers both comfort and connectivity. $1,650/month plus utilities (Bills are split 70/30 with upper level unit). No smoking, rental application, references, credit check, income verification and deposit required. Available immediately. (id:53015)
The Realty Firm Prestige Brokerage Inc.
237 Homestead(Room) Crescent
London North, Ontario
Located in a desirable North London neighbourhood, this bright and spacious upper-level home offers individual furnished rooms for rent. Each private room includes a bed, desk, and a chair , perfect for students and young professionals. Shared access to a kitchen, living area , bathroom and in-unit laundry. Steps from transit with a direct 15-minute bus ride to Western University, and close to parks, shopping and other key amenities. (id:53015)
Streetcity Realty Inc.
2720 Catherine Street
Thames Centre, Ontario
Welcome home to 2720 Catherine Street situated on a generous sized (100' x 200' foot) prime country lot located in the quiet and sought after community of Dorchester - known for its amazing golf courses, scenic walking trails, picturesque Mill Pond and rural living This home is all about location - enjoy your countryside property while being minutes from Veterans Memorial, Highway 401, London and all your essential amenities! The main floor features 3 bedrooms, a full washroom, open kitchen concept and dining space equipped with patio doors leading to a double deck (18' x 52 ' ft) huge private backyard surrounded by an abundance of cedar hedges! The lower level boast's versatility and space with an office, additional 3 piece bathroom and guest-room! One of the best features of this amazing property is the extra large four car garage (24' x 38' ft) perfect for car enthusiasts or boat lovers! Extras" store all your seasonal mechanical items in the shed located at the back of the garage- accessed through the backyard. Hot tub included (as is) motor needs to be replaced. New well system installed and maintained. 100 amp service is home and 200 amp in garage. (id:53015)
Century 21 Heritage House Ltd
3843 Petalpath Way
London South, Ontario
FOREST HOMES presents: Quick Close Lot in Heathwoods, Lambeth! This 2-storey detached home is designed and built by a luxury custom builder with high-end finishes. Featuring 4 beds, 3.5 baths, including 2 ensuites and a Jack & Jill. This open-concept design offers a bright and spacious layout, flooded with natural light. Beautiful stone & brick exterior, includes a side entrance, and roughed-in lower level for future living space. Complete with a double car garage, this home blends elegance and functionality in a prime Lambeth location. Quick closing available, ideal for families or investors! (id:53015)
Thrive Realty Group Inc.
204 Michigan Avenue
Point Edward, Ontario
Discover a fantastic investment opportunity in the beautiful neighbourhood of Point Edward, just steps away from the iconic bridge and the stunning coastal blue waters of the St. Clair River. This well-maintained 11-unit apartment building offers tremendous upside potential with room for cosmetic updates and turnover opportunities. Each unit features 1 bedroom and 1 bathroom, offering comfortable living spaces for tenants. The building also provides convenient on-site laundry and storage facilities, enhancing tenant satisfaction. Located in one of the most desirable areas in Sarnia, Ontario, this property enjoys proximity to local amenities, parks, and the vibrant waterfront.Don't miss your chance to invest in this PRIME location with significant growth potential. (id:53015)
Prime Real Estate Brokerage
214 Portsmouth Crescent E
London East, Ontario
Welcome Home! This beautifully updated 3-bedroom, 2-bathroom, four-level back split is sure to impress. Situated on a corner lot with a large yard, it features an attached one-car garage. Upon entering, you'll be greeted by a spacious main floor living room that seamlessly flows into the open-concept dining room and kitchen, perfect for entertaining. The upper level houses all three bedrooms and a well-appointed 4-piece bathroom. The lower level boasts a generously sized family room, which offers ample space for a games room, as well as a 3-piece bathroom. The basement includes laundry facilities and a den that could serve as an ideal home office. Recent updates include a new furnace (2023), A/C, shingles, flooring on the top three levels (2025), fresh paint throughout (2025), kitchen cabinet refacing (2025), most interior doors (2025), a new garage man door (2025), and updated lighting (2025). (id:53015)
RE/MAX Centre City Realty Inc.
3 Haddon Lane
Strathroy-Caradoc, Ontario
Introducing an exquisite raised ranch semi-detached home that effortlessly combines modern elegance with functional living. This home boasts 2+2 bedrooms and three full bathrooms, including a primary ensuite featuring a sleek, modern shower and walk in closet. The functional kitchen comes with ample cabinetry, an island, and luxurious quartz countertops, all seamlessly flowing into the inviting main level living spaces enhanced by beautiful hardwood flooring. The lower level impresses with soaring 9-foot ceilings and an abundance of natural light, creating a warm and welcoming atmosphere. The two bedrooms in the lower level offer versatility for guests or a home office. This pristine home is brand new and comes complete with a Tarion warranty, providing peace of mind for years to come. Don't miss the opportunity to call this remarkable property your own! (id:53015)
Synergy Realty Ltd
551 Scenic Court
Warwick, Ontario
Welcome to this stunning 2-storey home in the heart of Watford, Ontario, offering over 2,500 square feet of beautifully finished living space. Thoughtfully designed for both comfort and functionality, this spacious home features 5 bedrooms and 2.5 bathrooms, ideal for growing families or those who love to entertain. Upstairs, you'll find four generous bedrooms, including a spacious primary suite complete with a walk-in closet and a private ensuite bathroom, your own peaceful retreat at the end of the day. The basement is partially finished, offering a fifth bedroom, perfect for guests, a home office, or a personal gym. The heart of the home is the beautifully designed kitchen, featuring a large island with built-in storage, quartz countertops, stainless steel appliances, and plenty of cabinetry. Whether you're hosting a dinner party or enjoying a quiet family meal, this space is both stylish and practical. Step outside to your own backyard oasis with oversized yard, complete with a private hot tub for year-round enjoyment. The property also includes an attached 3-car garage plus a detached 1-car garage perfect for extra vehicles, hobbies, or storage. Located in a quiet, family-friendly neighborhood, this exceptional home offers the perfect blend of small-town charm and modern living. A must-see! (id:53015)
Sutton Group Preferred Realty Inc.
11 Sheldabren Street
North Middlesex, Ontario
LIMITED TIME BUILDER INCENTIVE until November 30, 2025. Current price listed includes $25,000 off and an Appliance package. // MOVE IN READY - Discover timeless charm and contemporary comfort in this beautifully designed bungalow, built by Morrison Homes in the peaceful community of Ailsa Craig. Thoughtfully crafted with clean lines, warm finishes, and an airy open-concept layout, this home offers the perfect blend of style and function. Step into a welcoming foyer that opens into a light-filled living space featuring oversized windows and a patio door that invites the outdoors in. The kitchen is a standout, featuring sleek, hard-surface countertops, an oversized island, a walk-in pantry, and ample cabinetry, ideal for both everyday living and entertaining. The main level features a serene primary suite with a spacious walk-in closet and a private ensuite with elegant finishes. A second bedroom, an additional 4-piece bath, and a conveniently located main floor laundry room complete the main level. Downstairs, the fully finished basement offers incredible versatility with two additional bedrooms, a full bathroom, and a spacious rec room perfect for a home office, media lounge, or play area. Blending modern design with rustic charm, this Morrison-built home brings modern elegance, warmth, and practicality together in a setting that feels like home. Taxes & Assessed Value yet to be determined. (id:53015)
Century 21 First Canadian Corp.
54 Treadwell Street
Aylmer, Ontario
Quality custom built Peter Guenther Home, open concept, one level in desirable Elgin Estates. Located in the west end of Aylmer, close to all local services and an easy drive to St Thomas, Tillsonburg, Highway 401 and the north shore of Lake Erie (marinas, restaurants, beaches and campgrounds). Walking distance to downtown and the East Elgin Community Centre. This spacious home offers 3 bedrooms, primary with a walk-in closet and en-suite bath, ample sized kitchen with island, family room with gas fireplace, dining area opening onto the expansive rear yard, sundeck and gazebo with natural gas hook up for your BBQ, main floor laundry, double car attached garage and much more. The unspoiled basement has lots of potential and awaits your personal touch with a roughed-in bath and additional laundry area. A perfect home for either empty nesters or young families alike, don't miss out on this one! All Measurements are taken from iGuide floorplans. (id:53015)
Coldwell Banker Star Real Estate
1918 Fountain Grass Drive
London South, Ontario
*BONUS* Separate side entrance to the finished lower level offers excellent rental or in-law suite potential. Welcome to The Villa Nouveau, a stunning 5-bedroom, 2-storey home by DOMDAY Developments, currently under construction in the desirable Warbler Woods community of West London. This thoughtfully designed home features 9-foot ceilings on the main floor and 8-foot ceilings upstairs, with a striking exterior of stone, modern siding, and brick for timeless curb appeal. The open-concept main level connects a stylish kitchen with walk-in pantry, bright dinette, and spacious family room, enhanced by large windows for natural light. Step out to the covered deck, perfect for outdoor dining and entertaining. A main-floor den and mudroom provide added flexibility and convenience. Upstairs, the primary suite offers a walk-in closet and a spa-inspired 5-piece ensuite. Three additional bedrooms, a full bath, and second-floor laundry complete this level. The finished lower level expands the living space with a rec room, roughed-in kitchen, laundry rough-in, 5th bedroom, full bath, and bonus room making it ideal for an in-law suite or income-generating rental unit. Showcasing high-end finishes throughout, The Villa Nouveau blends modern elegance, functionality, and quality craftsmanship all in a prime location near scenic trails, top-rated schools, and everyday amenities. (id:53015)
Century 21 First Canadian Corp
94 Stanley Street
London South, Ontario
Great opportunity for investor or owner occupy with mortgage helper. Upper is rented month-to-month and main floor and lower are vacant. Main unit is move-in ready. Modern kitchen and bath, neutral decor. Lower level has separate entry and set up as separate unit or could be part of main living area. Lots of parking at rear. Convenient location-walk to downtown. Sold as is. (id:53015)
Blue Forest Realty Inc.
2803 Sheffield Place
London South, Ontario
Welcome to 2803 Sheffield Blvd, nestled in Victoria on the Riverone of Londons fastest-growing communities with quick access to Highway 401. This spacious home boasts over 3,000 sq. ft. of finished living space, featuring 4+2 bedrooms, 3.5 bathrooms, and a double-car garage, offering the perfect setup for families, multi-generational living, or anyone seeking extra room. The sun-filled main floor showcases oversized windows and an open-concept kitchen with granite countertops, stainless steel appliances, a large island, and seamless flow into the dining nook and living room accented with barn doors and cozy finishes. A formal dining room and living room add flexible options for entertaining or keeping spaces distinct. Upstairs, the primary suite offers a walk-in closet and a luxurious 5-piece ensuite with a jetted tub, complemented by three additional bedrooms, a full bath, and the convenience of second-floor laundry. The fully finished basement extends the living space with a true in-law suitecomplete with two rooms, a full kitchen with electric range, its own laundry, a 4-piece bath, and direct garage accessperfect for extended family, guests, or older children. Outside, enjoy a fully fenced yard with a stamped concrete patio and pergola, ideal for summer gatherings. With an unbeatable location and a home that checks all the boxes, this is one youll want to see in person! (id:53015)
Real Broker Ontario Ltd
476 Blake Street
London South, Ontario
Fantastic Byron bungalow that has undergone significant renovations during the last 4 years, transforming this lovingly cared for home into an open concept beauty, with nothing being overlooked. Fully finished basement with the potential for a granny suite or possible income. The outside received as much attention as the inside, with significant updates to the backyard, transforming it into a backyard dream that features an in-ground salt water pool that is heated, hot tub, covered patio for relaxing outdoors in the rain, multiple seating areas with both sun and shade, and a large grass area for kids and pets to play. Located in a mature part of Byron, with easy access to Boler Mountain, schools, parks, and all of the local amenities. Act fast, before this one is gone! (id:53015)
The Realty Firm Inc.
52 Adswood Road
London South, Ontario
Welcome to this clean, spacious and well maintained 4 level backsplit semi located in a convenient South London neighbourhood. Perfectly situated minutes from all amenities, this home offers a blend of comfort, convenience and outdoor space! The bright main living room is flooded with natural light from the large front window. A functional kitchen offers plenty of cabinet and counter space. Three upstairs bedrooms are complemented with a modern and updated bathroom. The lower level family room with above grade windows is perfect for movie nights and games. Outside, enjoy a deep private backyard that is ideal for kids, pets, gardening and entertaining! Close to schools, parks, shopping and easy access to the 401, this is a fantastic opportunity for first time buyers, growing families, or investors looking to get into a great South London neighbourhood. Don't miss your chance to own this fantastic home in a desirable location! (id:53015)
Streetcity Realty Inc.
52 Metcalfe Street E
Strathroy-Caradoc, Ontario
Welcome to this spotless raised ranch, perfectly located within walking distance to downtown amenities. From the moment you step inside, you'll appreciate the bright and inviting layout, designed with both comfort and functionality in mind. The main floor features a spacious, open concept living area where the kitchen takes centre stage. South-facing windows and patio doors flood the space with natural light, while the centre island with quartz countertops offers the perfect spot for cooking, gathering, and entertaining. Quality finishes are found throughout the home, from the cabinetry and flooring to the modern fixtures. Two generously sized bedrooms and the convenience of main floor laundry make everyday living a breeze. Patio doors open to a private backyard, offering a peaceful space to relax or entertain outdoors. Zoned R2, this property is thoughtfully set up with a side entrance, providing the opportunity to create a legal lower-level apartment. Whether you're looking for extra income potential, space for extended family, or a flexible layout to suit your needs, this home offers exceptional possibilities. Move-in ready, modern, and versatile - this raised ranch is an excellent opportunity in a sought-after location. (id:53015)
Sutton Wolf Realty Brokerage
78 Middleton Street
Zorra, Ontario
Welcome to your new home in the heart of Thamesford! This beautifully designed 3-bedroom, 2.5-bathroom freehold townhome offers the perfect blend of modern comfort and small-town charm. Step inside to a bright and airy open-concept living space, perfect for entertaining or relaxing with family. The spacious kitchen flows seamlessly into the dining and living areas, creating an inviting atmosphere. Upstairs, you'll find three generous bedrooms, including a primary suite with a private en-suite and walk-in closet your own peaceful retreat. For added convenience, the laundry is located on the second floor, making chores a breeze. Enjoy outdoor living in your newly updated backyard, complete with a brand-new privacy fence ideal for summer BBQs or quiet evenings. Located in a friendly community with easy access to amenities, parks, and major routes, this townhome is the perfect place for both first time buyers or savvy investors looking to build their portfolio. (id:53015)
The Realty Firm Inc.
427 Regent Street
London East, Ontario
Nestled in desirable Old North, this 4 bedroom 2-storey family home has great curb appeal and is filled with character and charm. The front entrance is highlighted by a flagstone path leading to the front door where the foyer greets you with lots of natural light and space. The main floor featuring hardwood flooring starts off in the gorgeous family room with fireplace, mantle and French doors leading to the living room that has built-in storage and access to the backyard. The formal dining area is bright with wainscoting and accent walls as well as direct access to the kitchen. The designer eat-in kitchen comes complete with stainless steel appliances, hard surface countertops and oversized island with bar seating. On the second level the primary bedroom suite is the highlight. Complete with an amazing designer walk-in closet, the primary bedroom also has a luxurious ensuite bathroom boasting heated floors, hard surface countertops, double-vanity, hidden mirror TV, soaker tub and a tiled shower with glass door. There are an additional 3 bedrooms as well as a full 5-piece bathroom with heated floor and a laundry area on the second level. The basement has a large rec room with accented storage wall and a 4-piece bathroom with tub/shower. The backyard has an amazing screened in covered porch area complete with ceiling fan, bar area and a fire table. Additional highlights include electric blinds in ensuite bath, controlled music with ceiling speakers in family room as well as primary bedroom, ensuite and walk in closet. Book your private viewing today! (id:53015)
Sutton Group - Select Realty
6 Shadow Lane
South Huron, Ontario
Located in the desirable Shadow Lane subdivision, one of Exeter's most sought after townhouse communities, this well maintained bungalow offers comfortable and convenient single level living. The open concept layout creates a spacious environment ideal for both everyday living and entertaining, featuring a welcoming living room with a cozy gas fireplace.The primary bedroom includes a private four piece ensuite with a soaker tub and separate shower. A second bedroom or den, additional three piece bathroom, and main floor laundry add to the home's functionality and ease of living.A large rear deck, surrounded by mature landscaping, provides a private setting for outdoor relaxation or entertaining. The finished lower level offers a generous recreation room with a second gas fireplace, along with an additional bedroom and bathroomideal for guests or extended family.An oversized single car garage allows ample space for parking and extra storage. Enjoy the comfort of efficient gas heat and central air, with low monthly maintenance fees that cover lawn care and snow removal. A perfect choice for those seeking the benefits of a mature lifestyle in a quiet, well kept community. (id:53015)
Coldwell Banker Dawnflight Realty Brokerage
67 Harcroft Crescent
London South, Ontario
Welcome to this spacious 4-level backsplit nestled on a quiet crescent, perfect for families seeking both comfort and functionality. Featuring 4 bedrooms, 2 bathrooms, and a large kitchen ideal for gatherings, this home offers plenty of room to grow. The attached garage and additional parking for up to 6 vehicles make it convenient for multiple drivers, while the backyard is a true retreat with fruit trees, a garden, and even a workshop for hobbies or storage. A wonderful blend of space, charm, and practicality awaits! (id:53015)
Pinheiro Realty Ltd
196 Hull Road
Strathroy-Caradoc, Ontario
Welcome to 196 Hull Road, Strathroy. Charming Brick Ranch on Corner Lot with Room to Grow! A spacious and beautifully maintained solid brick ranch located on a premium corner lot in a desirable Strathroy neighbourhood. Offering 1,922 sq. ft. of main floor living and a fully finished lower level, this home blends classic charm with comfortable modern touches. Built in 1989 and sitting on a generous lot, this property provides ample room for families, entertainersor anyone looking for a roomy one-floor lifestyle. The main level features a large kitchen w granite countertops, solid oak cabinetry, and durable laminate flooring. A formal dining room with French doors opens into a bright and inviting family room boasting engineered hardwood, a cozy gas fireplace, and cathedral ceilings ideal for relaxing or entertaining. The main bath was beautifully remodelled in 2021 and includes a double-sink vanity & a tub/shower combo. The spacious primary bedroom features double closets and carpeting, while the second bedroom offers ample space and comfort. A third room on the main floor, currently used as a living room, could easily function as a third bedroom. A convenient 2-piece bath, laundry room, and back closet complete the main level. The expansive lower level offers a large family/rec room with a bar area, perfect for a pool table or shuffleboard. Two additional bedrooms with large windows and laminate flooring, a 3-piece bathroom, and generous storage space round out the basement level. Outside, enjoy your fenced backyard oasis featuring a 20 x 20 patio, water fountain, cedar trees, awning, and a storage shed. A full sprinkler system and sandpoint add convenience to outdoor maintenance. Additional features include: 2-car garage with epoxy floor, 4-car interlocking brick driveway, central vac, alarm system and 100-amp breaker panel.This meticulously cared-for home is move-in ready with incredible potential. Don't miss your chance to own this rare gem in a prime location. (id:53015)
Century 21 First Canadian Corp
1842 Churchill Avenue
London East, Ontario
"Welcome to 1842 Churchill Avenue beautifully updated 3+1 bedroom bungalow that's perfect for first-time buyers, downsizers, or anyone looking for a cozy, move-in-ready home. Featuring two full bathrooms and a fully finished basement complete with a wood-burning fireplace and bar area, this home offers both comfort and charm. Enjoy your mornings with coffee on the covered front porch and your evenings around the fire pit or relaxing on the backyard patio in the fully fenced yard. Ideally located close to shopping, public transit, a large community center, and with quick access to the 401, this home makes daily living easy and convenient. Recent updates include new tile in the basement hallway and a brand-new washer and dryer (2024), and all major appliances are included. Thoughtfully maintained and move-in ready, this home is one you don't want to miss!" (id:53015)
Century 21 Heritage House Ltd
Century 21 Heritage House Ltd Brokerage
Lower - 76 Ardsley Road
London North, Ontario
ALL INCLUSIVE. Welcome to this exquisite back-split LOWER & BASEMENT two-level unit only, offering a comfortable and contemporary living experience. Boasting 2 bedrooms and 2 bathrooms, this house provides ample space for relaxation and enjoyment. The interior has been thoughtfully updated with modern finishing, creating an inviting atmosphere that blends style with comfort. Beautiful new kitchen with new appliances, a practicality of the space. Perfectly suited for this with discerning taste, this lovely place is waiting for tenants who will appreciate and maintain the beauty of this house. Whether you want to unwind in the well-appointed bedrooms or entertain guests in the chic living areas, this property offers a harmonious balance between form and function. MAIN FLOOR IS NOT INCLUDED. Only 1 parking spot for this unit. All utilities are included. (id:53015)
Royal LePage Triland Realty
186 Timberwalk Trail
Middlesex Centre, Ontario
Welcome to this stunning One Floor Bungalow, 2 plus 2 bed room Home by Legacy Homes, soon to start building and should be completed by the end of December 2025. A beautiful exterior with brick and stucco that catches the eye of all who drive by. This home has a total finished area of 2941 sq ft (1739 main and 1202 lower) of total luxury. 9 ft ceiling on the main floor throughout plus 10 ft ceilings in the Great Room and dining area. Hardwood and ceramic through the entire main floor and luxury wide plank flooring throughout finished area in the basement. The kitchen is of a beautiful, European style with a walk in pantry, centre island, quartz counters, wide open to eating area and great room with gas fireplace and built-ins on either side. Loads of windows across the back and front of this home. Large primary bed room with stunning ensuite with glass shower and stand alone soaker tub, 2 sink vanity with quartz counters and also a big walk-in closet. Second bedroom is of a good size, separate from primary with a large closet and a full bath nearby. Open concept dining and study area as you walk in. Open staircase leading to wide, open rec room 26 ft by 22 ft which is great for large gatherings. 2 more bedrooms and one full bath in lower and extra high basement ceilings which is grand. This is a very well laid out home on a quiet crescent in a fantastic area minutes to London. Legacy Homes has other layouts and designs but is also a complete custom builder that can make your ideas of your new home come true. Other lots to choose from. Legacy has a one floor home to show presently which is almost finished being built. Note: pictures shown are from a previous home and may have differences from the home currently being built. (id:53015)
Nu-Vista Primeline Realty Inc.
259 South Carriage Road
London North, Ontario
* NO CONDO FEES * Welcome to 259 South Carriage Rd built by Kenmore Homes; builders of quality homes for 70 years. This one-storey freehold townhome offers a versatile and modern living experience. The home features 1292 square feet of above grade living space + another 873 square feet in the basement with a total of 3 bedrooms (2+1), 3 full bathrooms (2+1), single-car garage and fully finished basement. Your main level features an open concept kitchen, dining and living room with large windows at the back allowing plenty of natural daylight to shine off the engineered hardwood. The kitchen offers lots of storage, counter space and an island perfect for cooking with the family or entertaining guests. The 2 bedrooms are spacious with the primary providing you a walk in closet and ensuite bathroom with an additional full bathroom on the main floor. Main floor laundry room for convenience. Enjoy the covered deck to bbq or enjoy your morning coffee. Your lower level will be finished with Kenmore's standard finishes with the 3rd bedroom, 3rd bathroom, rec room and additional space for multiple options like a gym, office, kids playroom, etc. This exceptional home not only provides customizable living spaces with premium finishes but is also situated in the desirable North West London area in Hyde Park. Local attractions and amenities include Western University, vibrant shopping centres, picturesque parks, sprawling golf courses, and much more. Ask about our other townhomes and single detached homes that are also available for purchase. (id:53015)
RE/MAX Centre City Realty Inc.
74 Bloomsbury Court
London East, Ontario
Quiet cul-de-sac location. Easy access to Airport Rd and 401. Family room on lower area. Walk-out from lower area to the backyard. Easy to show. (id:53015)
Sutton Group - Select Realty
175 Warren Street
Goderich, Ontario
Charming Bungalow in Goderich Steps from the Beach! Welcome to this Affordable, well-kept bungalow located in the beautiful lakeside town of Goderich, Ontario. Just a short walk to the sandy shores of Lake Huron, this home offers the perfect blend of small-town charm and beachside living.The main floor features a bright and inviting layout, ideal for families, retirees, or anyone looking for a peaceful retreat. The large backyard is a true highlight perfect for summer gatherings, gardening, or simply relaxing in your own private outdoor space.Set in a quiet neighbourhood yet close to parks, shops, dining, and Goderich's famous sunsets, this home provides the lifestyle you've been waiting for. Whether as a year-round residence or a seasonal getaway, this property is a rare find especially for the price! Don't miss your chance to call this charming bungalow your own! (id:53015)
Thrive Realty Group Inc.
64 Allister Lot 99 Drive
Middlesex Centre, Ontario
OPEN HOUSES only at MODEL HOME 72 ALLISTER DRIVE, Kilworth - Sat & Sun 2-4. This home is TO BE Built in beautiful Kilworth Heights West - Buy Now for 2025 OR Buy & Build New!! Designed to be comfortably situated on a 40' lot, the IRIS MODEL is a Stunning 2 storey home, 2383 sq ft that CAN be BUILT for your needs. This 4 bedroom 3.5 Bath home is ideal for a growing family or a couple looking for a home that can offer separate private home office space. This Open Concept for living model has second floor laundry, ALL 4 bedrooms with en-suite privileges and also has a two-car garage perfect for keeping your vehicle out of the elements! Strategically, located on the west end of London's city limits, this model offers a large unfinished basement with a 3-piece rough in. Quick access to Hwy402 and North or South London. Tons of amenities, recreation and great schools!! TO BE BUILT Many Magnus One floor and Two storey designs; our plans or yours built to suit and personalized for your lifestyle. 40 and 45 home sites to choose from high quality finishes and tons of standard upgrades!! Reserve Your Lot Today!! Come and see our NEW 2 Storey INDIGO Model Home at 72 Allister Drive in Kilworth Heights - OPEN EVERY Saturday & Sunday 2-4pm ** NOTE: PHOTOS ARE OF some different MAGNUS MODEL HOMEs & MAY SHOW UPGRADES & ELEVATIONS NOT INCLUDED IN BASE PRICE.** (id:53015)
Team Glasser Real Estate Brokerage Inc.
Exp Realty
36 Kelly Drive
Zorra, Ontario
Fantastic opportunity awaits to purchase this beautiful 2640 Sq Ft home built by Conidi Custom Homes. Full Tarion Warranty included! This two storey custom home sits on a 55 x 127-foot lot and is built with the highest quality finishes. Features include, expansive floor plans, an open concept main floor space, gorgeous chef's kitchen with 10ft quartz island, quartz kitchen and bathroom counters, upgraded faucets and light fixtures, hardwood main floors and landings, stunning built-ins with glass shelving and gas fireplace in the Great Room, pot lights throughout, custom-built trim package, oversized windows providing you with lots of natural light, black windows (soffit & facia), stone frontage, and recessed outdoor lighting and a huge covered back yard seating area along with deck.Additional features include, 9ft ceilings, four bedrooms, two-and-a-half bathrooms, den/office with cathedral ceiling, 2-car garage, and a spacious main floor mudroom with laundry. Close to Thamesford Public School, Hwy Access, Shopping, and much more! Contact Listing Agent for your own Private Tour. (id:53015)
Housesigma Inc.
665 Valleystream Walk
London North, Ontario
Perched within North London's most prestigious new community, Sunningdale Court, this Westhaven Homes residence delivers over 3,000 sq. ft. of above-grade living with premium finishes and thoughtful design throughout. Known in London for quality, integrity, and craftsmanship, Westhaven has created a home designed for both modern family living and the ability to age-in-place. The main floor offers 10-ft ceilings, hardwood flooring, oversized 36" doorways, and a rare fifth bedroom with private 3-piece ensuite with heated floors & a curb-less shower, ideal for an in-law suite or second primary. The gourmet kitchen impresses with a double-island design one with seating for eight, quartz counters, open pantry, and seamless connection to the great room and dining area, with a fireplace and walk-out to the covered composite deck (14.5' x 12.5'). Upstairs, four bedrooms - each featuring walk-in closets. The primary suite enjoys a spa-worthy 5-piece ensuite with heated floors, curb-less shower, soaker tub, and double vanity. Bedrooms two and three share a Jack-and-Jill ensuite with double vanities and a private wet room/water closet, while bedroom four has its own ensuite. The upper hall & Primary suite are also finished in hardwood. The lower level offers 9-ft ceilings and five egress windows, maximizing natural light and future bedroom potential. Outdoor living is enhanced with a private front courtyard perfect for morning coffee. 3-car garage (2 bays plus tandem). Exclusive landscaping privacy package available, other available plans or custom build options. Priced for interior lot. Forest lots available at a premium. Ideally located steps to Sunningdale Golf Club, minutes to Uptown Plaza shops and dining, Western University, University Hospital, Ivey Business School, Masonville Mall, and the Medway Valley Heritage Forest trail system. Priced for Interior lot. Ravine lots available. (id:53015)
Sutton Group - Select Realty
760 Chelton Rd Road
London South, Ontario
Welcome to this gorgeous ravine house nestled in the Summerside Neighbourhood which is Southeast corner of the city and close to 401. Main features include unfinished walkout basement ,deck beside living room and lush green conservation area behind with trail.As we enter, we find powder room and few steps up is a airy living room with a kitchen.The gourmet kitchen is a chef's dream with wide countertops, gas stove, fridge and microwave.This grand living room has been extended to the elevated deck which is perfect for entertaining guests or enjoying peaceful moments. Few steps up , you will find laundry with washer/dryer. At the same level you enter the master bedroom with 5 piece washroom and a walk-in closet. Again few steps up are two more spacious bedrooms and a 5 piece washroom. House is perfect for first time home buyers or those who want to upgrade to a detached home from a townhome. House looks brand new and has been very well taken care off by the owner. You will fall in love at the first sight! (id:53015)
Exp Realty
35035 Lake Line
Southwold, Ontario
Welcome to your dream country retreat just minutes from Port Stanley! This charming two-storey home sits proudly on nearly 44 acres of picturesque land, featuring 17 acres of workable fields and 26 acres of scenic bushland with a ravine, stream, and tranquil pond. A beautiful covered front porch invites you into the home, where natural light floods spacious rooms throughout. Inside, you'll find 4 generous bedrooms and 3 bathrooms, including a primary suite with a walk-in closet and private ensuite. The large kitchen and dining area offer the perfect space for family gatherings or entertaining guests. The full basement is unfinished, offering endless potential for future development. Outside, a detached 3-car garage includes its own furnace and hydro, ideal for a workshop or hobby space. This property blends comfort, functionality, and natural beauty perfect for those seeking peaceful country living with room to grow. (id:53015)
RE/MAX Centre City Realty Inc.
2773 Heardcreek Trail
London North, Ontario
Welcome to 2773 Heardcreek Trail, featuring a WALKOUT BASEMENT that offers incredible versatility and can easily function as a private granny suite, featuring a spacious bedroom, full bathroom, cozy den, and a convenient kitchenette with a sink and counter space ideal for extended family, guests, or potential rental income.! Located in the highly desirable Foxfield community, this home offers a serene creek view from the backyard, providing the perfect blend of privacy and luxury. This spacious Millstone Home two-story model is both elegant and functional, with a striking combination of brick, stone, and aluminum on the exterior, complemented by a concrete driveway and an oversized garage. Inside, you'll find a beautifully designed custom kitchen with sleek cabinetry and quartz countertops, along with hardwood flooring throughout the main level and second-floor hallway. The main floor also includes a convenient laundry/mudroom and impressive 9-foot ceilings, adding to the home's open and airy atmosphere. Upgraded trim work throughout enhances the home's refined and sophisticated feel. The primary bedroom is a peaceful retreat, featuring a walk-in closet and a luxurious ensuite with a glass shower, double vanity, and a soothing soaker tub. Located in the heart of Foxfield, this home is just minutes from schools, scenic walking trails, and all the essential amenities, including a hospital, university, restaurants, banks, medical offices, grocery stores, and major shopping centers. Don't miss your chance to view this North London beauty. Schedule your tour today! (id:53015)
Anchor Realty
1951 Duluth Crescent
London East, Ontario
Beautifully updated 3+1 bedroom bungalow offering 1128 sq. ft. of living space on the main level, located in Nelson Park neighbourhood. This home has been lovingly cared for and many updates. Complete white kitchen with newer appliances, renovated main & basement bathrooms, newer hardwood floors throughout, newly finished basement (2023) having a huge rec room, 3 pc bathroom and a bedroom. New furnace (2023). Newly installed patio cover (2020) out from large 3 season sunroom with plenty of windows for those cool summer breezes. All appliances included! Ample fenced in private backyard with driveway having plenty of parking, and large front yard for lots of outdoor activities. Close to Argyle Mall & bus routes. (id:53015)
RE/MAX Centre City Realty Inc.
21 Armstrong Street
Strathroy-Caradoc, Ontario
Welcome to Lion's Gate subdivision, where elegance meets comfort on the edge of Mount Brydges. Nestled on a desirable corner lot in a quiet area, this custom-built home has been thoughtfully designed for modern living. At the heart of the home lies a gourmet chef's kitchen, showcasing granite countertops, brazilian tile floor/backsplash, premium stainless steel appliances, garburator and a grand island with breakfast bar - a perfect space for both casual mornings and sophisticated entertaining. There is a seamlessly flow into the formal dining area and expansive great room with a gas fireplace, where soaring ceilings and warm finishes create an inviting yet refined atmosphere. Step outside to your private, fully fenced backyard oasis, which includes an in-ground pool ideal for evening relaxation or hosting unforgettable gatherings. The primary retreat is a true sanctuary, boasting a spa-inspired 5-piece ensuite and a custom walk-in closet designed for luxury and convenience. Upstairs has an additional loft area, complemented by three spacious bedrooms and a full 4-piece bath.The fully finished lower level expands your lifestyle with a family room, an additional bedroom, and another elegant 4-piece bath - perfect for guests or extended family. This is more than a home. It's a lifestyle of sophistication, comfort, and timeless design. (id:53015)
Sutton Group Preferred Realty Inc.
945 Homeview Court
London South, Ontario
Beautiful 2-storey, 3-bedroom home on a quiet court, offering easy access to major London roads and is less than 10 minutes from 400 series highways. This bright, turn-key home features hardwood floors throughout. The kitchen boasts oak cupboards with crown moulding and recessed lighting. The master bedroom features a walk-in closet and 4-piece ensuite. Recent upgrades include a large deck/covered barbecue area, interlocking stone driveway, insulated garage, and an open-concept kitchen/family room. Close to Earl Nichols Recreation Centre. Enjoy summers entertaining in the private, fully fenced backyard. All photos are from before the current tenants moved in. Immediate move-in available. (id:53015)
Century 21 First Canadian Trusted Home Realty Inc.
20 Armstrong Street
Strathroy-Caradoc, Ontario
Discover this beautifully crafted 2-storey home by Vranic Homes, ideally located in the heart of Mount Brydges Village. Featuring 4 bedrooms and a one-of-a-kind layout, the home boasts a private primary suite accessed by its own staircase, complete with a spa-like ensuite showcasing a glass and tile shower plus a walk-in closet. The open-concept main floor is designed for modern living, offering a stylish kitchen with quartz countertops, a large island, and patio doors leading to a spacious backyard. A cozy fireplace anchors the great room, perfect for gatherings, while the double car garage, two-car paving stone driveway, and high-ceiling basement with bathroom rough-in add convenience and future potential. Built with quality craftsmanship and elegant finishes, this home is nestled in a quiet, family-friendly neighborhood just steps from Lions Park, the Community Centre, arena, and sports fields an ideal blend of comfort, style, and community living. (id:53015)
Saker Realty Corporation
2403 Bakervilla Street
London South, Ontario
Bakervilla is a picturesque, tree-lined street filled with beautiful homes. Go for a walk and you will instantly feel the charm & sense of community that make this street special. Welcome to 2403 Bakervilla, a premium building lot waiting for your dream home. "TO BE BUILT" Graystone Homes is proud to offer this thoughtfully designed, approximately 2,825 sq. ft. masterpiece allowing you to personalize both the exterior & interior finishes to your taste. Outside, you'll be captivated by the soaring roof peaks & stunning stone-&-stucco façade that will be a showstopper on the street. Inside, an impressive foyer with a spacious 36 door leading to a front office featuring 18 vaulted ceilings perfect for working from home. Open-concept layout is ideal for modern family living. The grand great room with detailed ceiling and decorative buttresses flows seamlessly into the expansive kitchen. A rear-positioned dining area provides direct access to a 21x12 covered patio & a separate covered BBQ deck, both enjoying sun-filled southwest-facing windows. Designed with families in mind, this home includes a 6x6 walk-in pantry, a practical mudroom, & a side garage door that aligns with a secondary staircase ideal for creating a future basement suite. Upstairs, enjoy 9 ceilings throughout. Bedroom 3 includes its own private ensuite and walk-in closet. Bedrooms 2 & 4 also have walk-in closets & share a Jack & Jill bathroom with a separate water closet. The primary bedroom is a true retreat, with raised ceilings, a spacious walk-in closet, & a luxurious ensuite featuring a tiled shower and a freestanding soaker tub. A second-floor laundry room with a sink adds extra convenience. The basement offers endless potential to create a suite with separate entry or a fantastic family/games room with a full bath & 5th bedroom. The stunning curb appeal, thoughtful floor plan, & the quality craftsmanship of Graystone Homes, this is a one-of-a-kind opportunity for one lucky family. (id:53015)
Century 21 First Canadian Steve Kleiman Inc.
14 - 825 Dundalk Drive N
London South, Ontario
FULLY RENOVATED UNIT WITH TWO BEDROOMS, ONE AND HALF BATHROOMS. BEAUTIFULLY PUT TOGETHER WITH AFINISHED BASEMENT. MODERN OPEN CONCEPT, BRIGHT, CLEAN, COMES WITH STOVE, FRIDGE, MICROWAVE,DISHWASHER, WASHER, AND DRYER. CLOSE TO ALL AMENITIES, LOTS OF PUBLIC TRANSPORTATION, SCHOOLS ALLWITHIN WALKING DISTANCES. COMES WITH ONE PARKING SPOT AND MANNY VISITORS SPOTS. WATER IS INCLUDED. VERY FAMILY FRIENDLY (id:53015)
Century 21 First Canadian Corp
342 Ferndale Avenue
London South, Ontario
Welcome to 342 Ferndale Avenue in sought-after Cleardale! This large beautifully redone, move-in ready home offers incredible space, versatility, and modern finishes throughout. Featuring three kitchens, including two brand new chef-inspired kitchens with state-of-the-art appliances, its ideal for multi-generational living, entertaining, or income potential. Inside, you'll find a stylish carpet-free interior with hardwood, laminate, and elegant tile work. The layout offers 3 spacious bedrooms, 2 full bathrooms, and abundant living and dining space designed for today's lifestyle. The double car garage is a standout feature transformed into the ultimate heated man cave with its own kitchen perfect for entertaining or hobby use. A separate entrance to the basement provides privacy and flexible living arrangements. Enjoy a lovely yard and a prime location close to schools, parks, shopping, and transit. With modern updates, unique features, and plenty of room to grow, this home is truly one of a kind. Don't miss your chance to make 342 Ferndale Avenue your next address! (id:53015)
Streetcity Realty Inc.
10 Prince Of Wales Gate N
London North, Ontario
Entrance to basement from Garage! Nestled in the prestigious Hyde Park area of Northwest London, this expansive open-concept ranch offers a rare opportunity to own a residence of exceptional calibre. Perfectly positioned near scenic walking trails, lush parks, and vibrant shopping, with convenient access to the University of Western Ontario and University Hospital, this home marries sophistication with an enviable lifestyle. Designed for versatility, the property features a seamless flow, with stairs from the garage to the basement offering effortless potential for an in-law suite or dual-living arrangement ideal for extended families or independent living spaces. Large basement windows bathe the lower level in natural light, complemented by in-floor heating powered by a dedicated hot water heater, ensuring comfort and efficiency, whole house gas generator connected to electric panel. Set on one of Hyde Parks signature oversized lots, the grounds are a private oasis, complete with a sparkling in-ground pool, a tasteful shed, and ample space for leisure or play. Mature, professionally crafted landscaping, paired with full privacy fencing, creates a serene retreat that invites both relaxation and refined entertaining. The heart of the home is its gourmet kitchen, boasting a generous island, abundant cabinetry, and a cozy breakfast nook with picturesque views of the verdant backyard. Adjacent, the breathtaking four-season sunroom, flooded with natural light, offers a tranquil haven for plant enthusiasts or those who revel in the warmth of the sun year-round.This residence is a testament to thoughtful design and timeless elegance, with every detail crafted to inspire. To fully appreciate its many amenities, we invite you to experience it firsthand. Explore the immersive 3D virtual tour.Note lot size ! Rare to find a modern home with such a huge private lot for relaxing, gardening or park like setting for kids and dogs/pets with privacy fencing around entire lot. (id:53015)
Aros Realty Ltd.
1744 Cherrywood Trail
London North, Ontario
Welcome to this stunning 2-Storey home, featuring 4 bedrooms and 3.5 bathrooms, ideally situated in the desirable Hyde Park community. The exterior boasts an elegant combination of stone and stucco on the front, complemented by brick and stucco on both sides, with a concrete driveway. Inside, the main floor offers 9-foot ceilings and an open-concept kitchen, complete with a walk-in pantry and granite countertops. The eating area seamlessly transitions to a spacious deck, perfect for outdoor entertaining. The second floor features an oversized master bedroom with double doors, a vaulted ceiling, and large windows that fill the room with natural light. It also includes a custom walk-in closet and a large ensuite bathroom. The three additional generous bedrooms are bright and inviting, and a convenient laundry room is also located on this floor. Both the main and second levels come with hardwood floors and crown molding. The fully finished basement provides additional living space with a large recreation room, an electric fireplace, a wet bar, and a three-piece bathroom. This home is in an amazing location, at the heart of a growing and family-friendly community in London, close to schools, parks, shopping, and all major amenities. (id:53015)
Century 21 First Canadian Corp
4273 Colonel Talbot Road
London South, Ontario
Discover this classic 1 1/2 storey home in the heart of Lambeth a perfect blend of comfort and charm. Located in a welcoming small-town community, you'll enjoy nearby amenities such as the Lambeth Arena, splash pad, trails, library, and Main Street which offers local shops and restaurants. Inside, the bright interior features soaring 9 ceilings, original hardwood floors, and rich wood trim that showcase the homes vintage craftsmanship. The main floor features a versatile bedroom, perfect for a home office or cozy den, along with a galley-style kitchen boasting modern appliances and generous workspace. A bright mudroom and convenient main-floor laundry add practical everyday functionality, while the living and dining areas flow seamlessly together, creating an open and inviting space for family gatherings and entertaining. Upstairs, two spacious bedrooms and a full bathroom create a relaxing retreat, while the unfinished lower level is a blank canvas - ready to become a comfortable rec room, home gym, or simply provide extra storage. Step outside into the mature backyard filled with trees and plenty of green space, complete with a detached workshop or garden shed (sold-as-is, where-is) which offers endless possibilities for hobbies and projects. Notable updates include: Roof (2020),Bathrooms (2021), New Appliances(2022) (id:53015)
Century 21 First Canadian Corp
1038 Sherbourne Road
London North, Ontario
This spacious and well-maintained 4-level back-split offers an unbeatable North London location, with a private gate to Thistledown Park and just minutes to Western University, University Hospital, and Masonville Mall. The main floor features newer flooring, upgraded railings (2023), and a bright, open layout. The kitchen was fully updated in 2024 with quartz countertops, stylish backsplash, pot lights, and newer appliances. Upstairs, youll find three comfortable bedrooms and a beautifully renovated 5-piece bathroom (2021). The lower level provides a cozy family room with oversized windows and a wood-burning fireplace, while the finished basement adds extra living space, perfect for a home office or 4th bedroom. Enjoy a fully fenced backyard with cement patio, side deck, and two storage sheds. Thoughtful updates throughout make this an ideal rental home in a sought-after neighbourhood. ** This is a linked property.** (id:53015)
Century 21 First Canadian Corp
21332 Wilson Street
Middlesex Centre, Ontario
Set on a beautifully landscaped 0.72-acre corner lot right on the edge of the Village of Delaware, this versatile two-storey home comes with a massive, heated shop perfect for hobbyists, home-based businesses, or those seeking income potential. Just minutes from the 402, it's a quick 10-minute drive to London and only 40 minutes to Sarnia, making it an ideal location for commuters or investors looking for accessibility and flexibility.Inside the home, the main floor features a functional layout with a spacious kitchen, 4-piece bath, dining area, cozy living room, and a den. Upstairs, you'll find three bedrooms with solid oak doors, and the attic has recently been re-insulated for added efficiency. The basement is impressively dry, spray foam insulated, and ready for storage or future plans. Updates include a newer furnace, AC, and windows making this home move-in ready or easily rentable. The real standout here is the shop: 46' x 36' of heated workspace with an additional 24' x 26' workshop area, complete with large bay doors, an office, and a washroom. Tons of parking on-site.Both the home and shop are currently rented month-to-month, offering flexibility for investors or end users.Whether you're looking to live, work, or invest this property delivers options. (id:53015)
Exp Realty
Contact me
Resources
About me
Nicole Bartlett, Sales Representative, Coldwell Banker Star Real Estate, Brokerage
© 2023 Nicole Bartlett- All rights reserved | Made with ❤️ by Jet Branding
