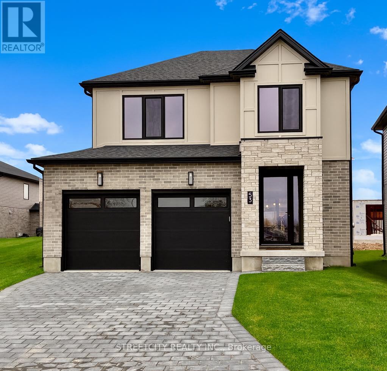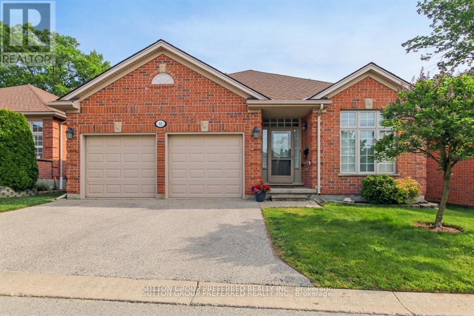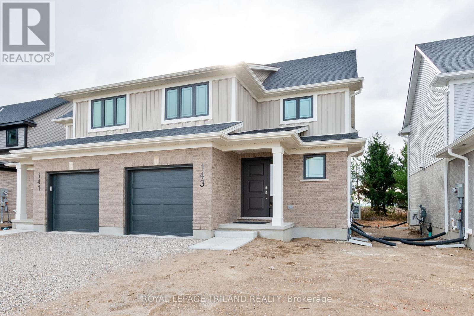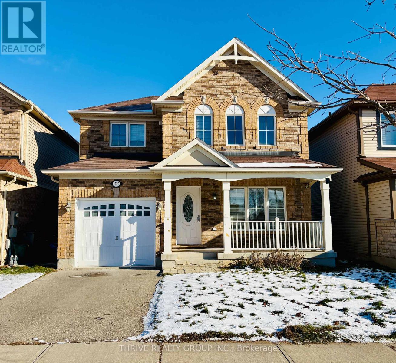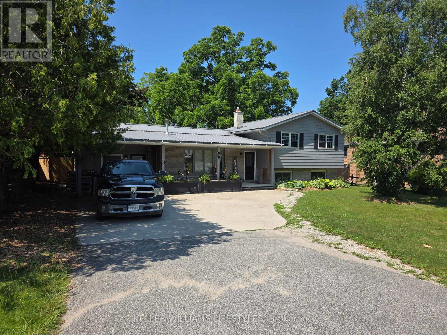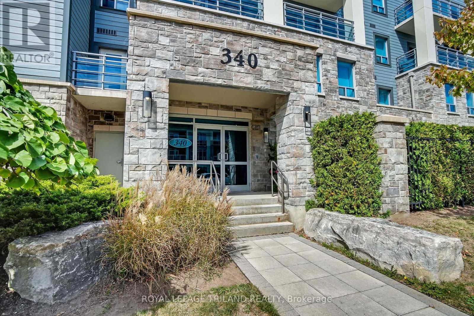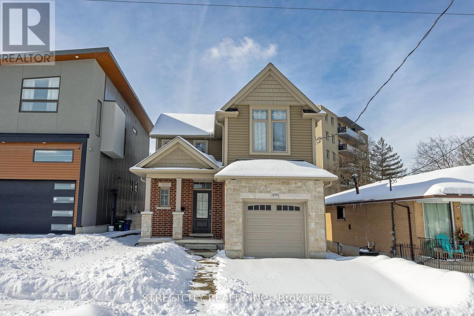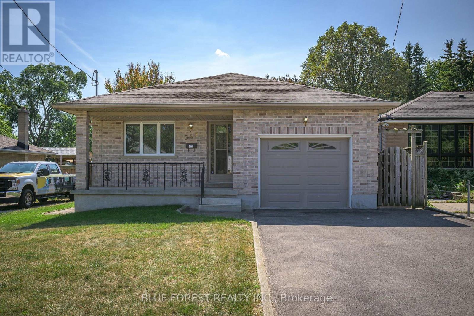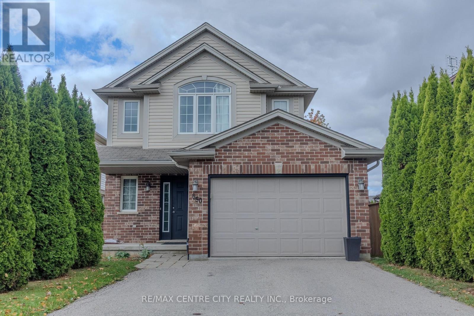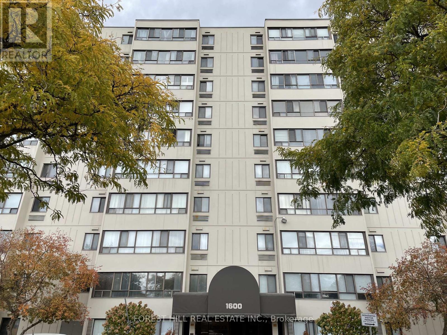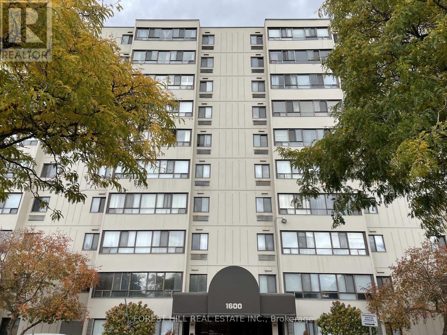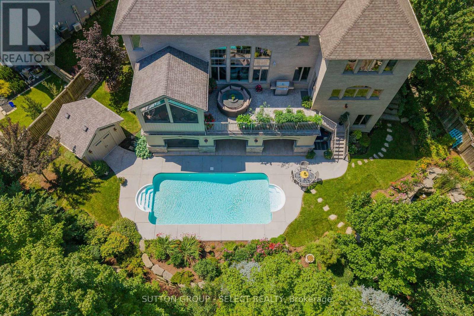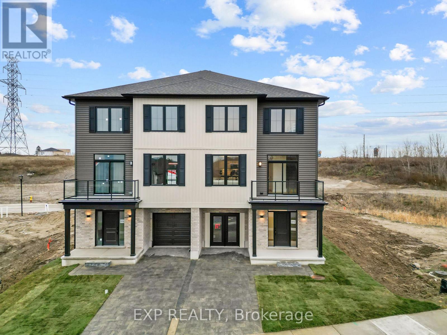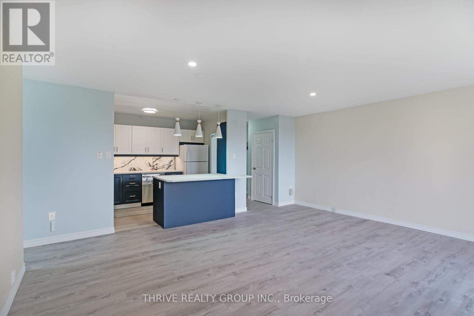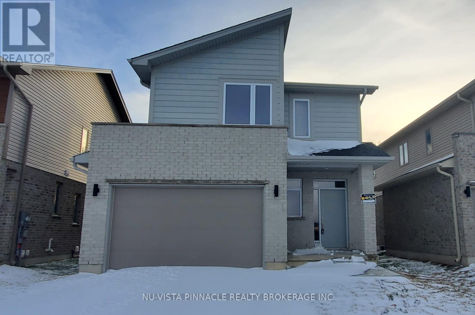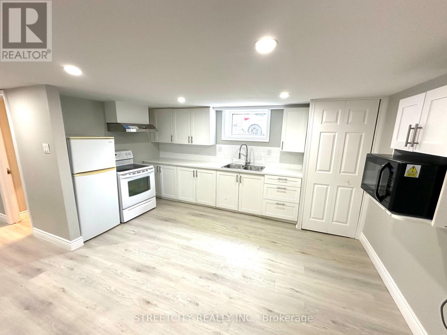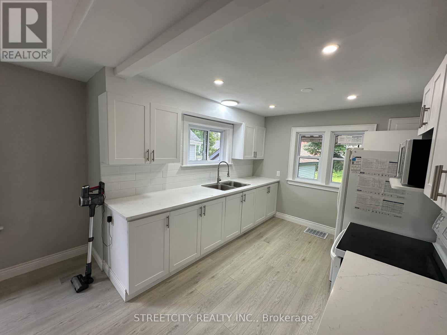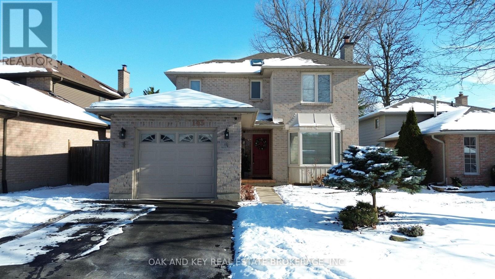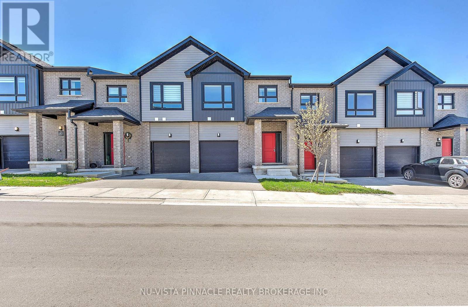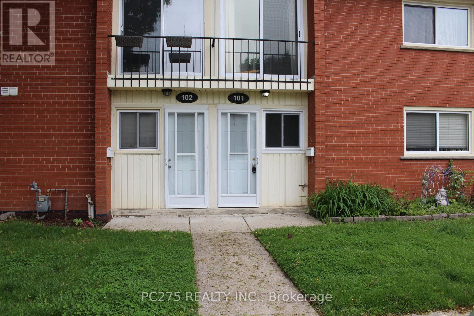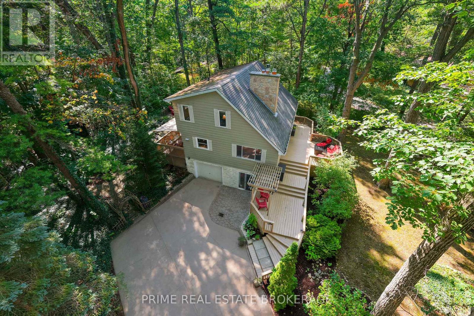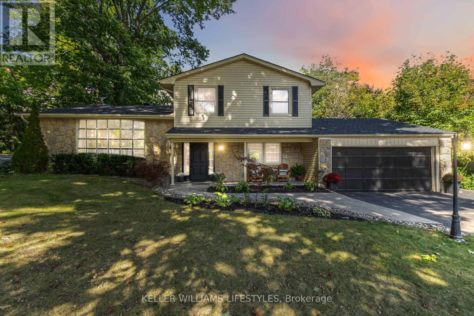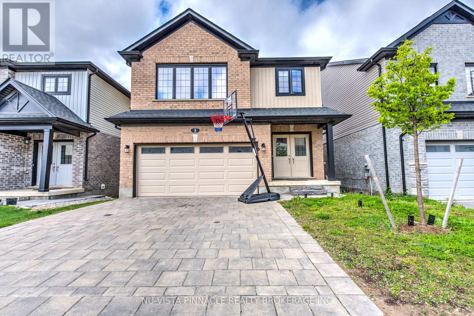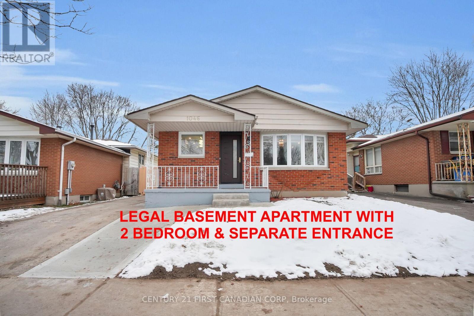Listings
53 Lucas Road
St. Thomas, Ontario
BUY NOW AND RECEIVE $35,000.00 OFF (inclusive of HST)! Apply it to ANY model, spec home, or to upgrades on any To-Be-Built homes. Offer valid until March 31, 2026.Welcome to your dream home in the heart of St Thomas, a charming small city with big city amenities! This Traditional masterpiece Model Home offers the perfect blend of contemporary design and convenience, providing an exceptional living experience. Step into luxury as you explore the features of this immaculate model home which is now offered for sale. The Ridgewood model serves as a testament to the versatility and luxury that awaits you. Open Concept and carpet free Living: Enter the spacious foyer and be greeted by an abundance of natural light and 9ft ceilings (on the main floor) flowing through the open-concept living spaces. The seamless flow from the living room to the dining and kitchen area creates a welcoming atmosphere for both relaxation and entertaining. The gourmet kitchen is a culinary delight, with quartz countertops, tiled backsplash and stylish centre island. Ample cabinet space with a walk in Pantry cabinet makes this kitchen both functional and beautiful. Retreat to the indulgent master suite, featuring a generously sized bedroom, a walk-in closet, and a spa-like ensuite bathroom. The basement offers a blank canvas for development potential with a roughed in bath, large egress windows and a Separate side door entrance. Several well appointed builder upgrades included. Book your private showing soon before this one gets away. (id:53015)
Streetcity Realty Inc.
12 - 14 Cadeau Terrace
London South, Ontario
Gorgeous one floor all brick detached condo in desirable Byron with finished lower level with walk out to ravine type setting and trees and great for bird watching. Kitchen doors open to raised deck overlooking the beautiful wooded area. Pride of ownership is very apparent. (id:53015)
Sutton Group Preferred Realty Inc.
143 Styles Drive
St. Thomas, Ontario
Located in Millers Pond and close to trails and park, is this move in ready Kensington model. This Doug Tarry home is both Energy Star Certified & Net Zero Ready. This 2-storey semi detached home has a welcoming Foyer, 2pc Bath, & open concept Kitchen, Dining area & Great room that occupy the main floor. The second floor features 3 large Bedrooms & 4pc Bath. Plenty of potential in the unfinished basement. Other Notables: Luxury Vinyl Plank & Carpet Flooring, Kitchen with Tiled Backsplash and Quartz countertops & attached single car Garage. Doug Tarry is making it even easier to own your home! Reach out for more information regarding HOME BUYER'S PROMOTIONS!!! All that is left to do is move in and Welcome Home! (id:53015)
Royal LePage Triland Realty
1029 Farmstead. Drive
Milton, Ontario
Prime Willmott Detached Home: Ready for Your Family. Stop compromising! This all-brick 3+1 bedroom detached home offers the perfect balance of space and location. The main floor features bright living areas, a dedicated family room, and a modern eat-in kitchen designed for entertaining (stainless steel, gas stove, massive island). Upstairs, enjoy the luxury of a private primary suite with a walk-in closet, plus two generous secondary bedrooms and that must-have versatile loft/office room. Located steps from the hospital, Sobeys, and top schools, this is a move-in-ready investment in a desirable neighbourhood (id:53015)
Thrive Realty Group Inc.
51 Main Street S
Bluewater, Ontario
Welcome to 51 Main Street South in beautiful Bayfield a spacious and inviting sidesplit home that blends small-town charm with modern comfort. Thoughtfully designed for flexibility, this home features five bedrooms three upstairs and two in the fully renovated lower level along with two full bathrooms, making it ideal for families and guests. Currently leased, the property brings in $4,500/month. Set on a generous lot with a large, private backyard, and just moments from Lake Huron, scenic trails, charming shops, and restaurants, this is the lifestyle you've been dreaming of right in the heart of Bayfield. (id:53015)
Keller Williams Lifestyles
401 - 340 Sugarcreek Trail
London North, Ontario
Step into refined living with this move-in ready 3 bedroom, 2 bathroom corner residence at Nuvo, where contemporary design meets everyday convenience. Flooded with natural light from expansive windows and patio doors, this suite offers an inviting, open concept layout ideal for both relaxation and entertaining. The designer kitchen impresses with white cabinetry, gleaming granite countertops, an oversized island with breakfast bar, and a tray ceiling with custom lighting that adds a touch of elegance. Start your mornings with coffee on the private covered balcony, or unwind at day's end in the serene primary suite complete with a 3-piece ensuite. Every detail has been thoughtfully considered, from the convenience of in-suite laundry to the comfort of secure underground parking and an on floor storage locker. Building amenities include secure entry and a bicycle storage room, ensuring both ease and peace of mind. Perfectly suited for professionals, retirees, students, or investors, Nuvo offers an unbeatable location, just minutes to Western University, downtown, hospitals, Costco, restaurants, shopping, and transit. A truly exceptional home in an A+ setting. (id:53015)
Royal LePage Triland Realty
490 Phyllis Street
London South, Ontario
This 7-year-old home is located in the Southcrest community, with Route 7 providing direct access to downtown, Westmount Mall, and Argyle Mall. This custom-built property features 3 bedrooms, 1.5 bathrooms, an attached garage, and a fully fenced yard. The exterior showcases a stylish combination of stone, brick, and siding. Inside, the open-concept main floor boasts elegant hardwood and ceramic flooring. The modern kitchen includes a granite-topped island and comes equipped with three stainless steel appliances. Unfinished basement with a rough-in bathroom, ready for the new owner's personal touch. (id:53015)
Streetcity Realty Inc.
547 Creston Avenue
London South, Ontario
Single owner and pride of ownership shows in the all brick, 3 bedroom bungalow! Great opportunity with this EXTRA LONG LOT to take advantage of Londons secondary dwelling unit bylaw, where you can build a secondary unit for extended family or extra income! Huge eat-in kitchen with lots of cabinet & countertop space, formal dining room, 3 spacious bedrooms with walk-in-closet in the master, and convenient main floor laundry! Unfinished basement is mostly framed and has a bathroom roughed-in; easily finished to provide even more living space or as a separate basement unit! Newer roof, central vac, cold room, bbq gas hookup, shed with hydro. Double wide driveway for up to 4 cars and located on a quiet street. Quick access to HWY 401, Victoria Hospital, Westmount, downtown, parks and more. (id:53015)
Blue Forest Realty Inc.
850 Queensborough Crescent
London North, Ontario
Beautiful Family Home in Prime North London Location Welcome to this spacious and well-maintained 3-bedroom, 3-bathroom home located on a quiet crescent in one of North London's most desirable neighborhoods. Perfectly positioned close to schools, shopping, public transit, and Western University, this property offers exceptional convenience and comfort for families and professionals alike.Main Level: Bright open-concept layout featuring a sunken living room with gas fireplace, a generous dining area, and a functional kitchen-ideal for entertaining or relaxing.Upper Level: Three generously sized bedrooms including a stunning primary suite with vaulted ceilings, walk-in closet, and a 4-piece ensuite complete with oversized jetted tub.Exterior: Enjoy the fully fenced backyard with ample greenspace, a large deck, and a charming gazebo-perfect for outdoor gatherings.Transit: Western University can be reached directly by bus on Route #31.This ready-to-move-in house blends location, style, and space. Don't pass up this chance; schedule your viewing now! (id:53015)
RE/MAX Centre City Realty Inc.
403 - 1600 Adelaide Street N
London North, Ontario
Carefree Condo Living in North London. Experience the ease of a carefree, low-maintenance lifestyle in this beautifully renovated two-bedroom condo, ideally located in Stoneybrook - one of North London's most desirable areas. This unit enjoys peaceful, tree-lined views from the back of the building - not facing Adelaide St - offering a tranquil setting. Step inside to discover a bright, modern interior with new flooring (carpet-free), fresh paint, and brand-new kitchen appliances. The functional galley kitchen features a cozy breakfast nook, while the adjoining dining area flows into a spacious living room filled with natural light. The unit also includes in-suite laundry, storage, and an exclusive parking space. Enjoy the turnkey convenience of condo living with amenities that include an exercise room, party room, and secure entry. With water included and a low-maintenance lifestyle, all that's left to do is move in and relax. Perfectly positioned just minutes from Masonville Mall, Western University, University Hospital, Fanshawe College, and everyday essentials such as Sobeys, Rexall, and Home Depot-this location truly offers the best of urban convenience and modern comfort. Don't wait - this North London gem won't last long! (id:53015)
Forest Hill Real Estate Inc.
501 - 1600 Adelaide Street N
London North, Ontario
Carefree Condo Living in North London. Experience the ease of a carefree, low-maintenance lifestyle in this beautifully renovated two-bedroom condo, ideally located in Stoneybrook - one of North London's most desirable areas. This end unit enjoys peaceful, tree-lined views from the back of the building - not facing Adelaide St - offering a quiet, private setting both. Step inside to discover a bright, modern interior with new flooring (carpet-free), fresh paint, and brand-new kitchen appliances. The functional galley kitchen features a cozy breakfast nook, while the adjoining dining area flows into a spacious living room filled with natural light. The unit also includes in-suite laundry, storage, and an exclusive parking space (#55). Enjoy the turnkey convenience of condo living with amenities that include an exercise room, party room, and secure entry. With water included and a low-maintenance lifestyle, all that's left to do is move in and relax. Perfectly positioned just minutes from Masonville Mall, Western University, University Hospital, Fanshawe College, and everyday essentials such as Sobeys, Rexall, and Home Depot-this location truly offers the best of urban convenience and modern comfort. Don't wait - this North London gem won't last long! (id:53015)
Forest Hill Real Estate Inc.
565 Eagletrace Drive
London North, Ontario
This 6,067 total sq. ft. European-inspired residence, thoughtfully designed by The Barnswallow Company, embodies timeless appeal, enduring craftsmanship, artistry, and refinement. Positioned at the top of Eagletrace Drive's prestigious cul-de-sac, this property enjoys the rare privilege of backing on Medway Valley Heritage Forest & ravine. The striking stone, stucco, and brick facade is complimented by a forecourt with manicured lush gardens and a sculptural water feature. The grounds unfold into a resort-style retreat with an in-ground saltwater pool, screened veranda, walkout partially screened loggia, raised terrace, serene waterfall, thriving pond, and an armour stone fire retreat, making this an extraordinary property to host. Inside, the main level exudes grandeur & warmth. The two-story great room is embellished with a cast stone gas fireplace, walnut hardwood floors, and expansive Andersen windows showcasing beautiful tree canopy views. Flow seamlessly into the expansive European-inspired kitchen, discovering embellished millwork, Cherry cabinetry, Sub-Zero fridge, Wolf, Bosch, and KitchenAid appliances, butlers pantry, kitchen pantry, breakfast nook, and a furniture style 7.4' Delicatus granite island. A formal dining room, sun-filled study, and family room with wet bar elevate the living experience. The upper level is crowned by an indulgent primary retreat - a serene, romantic sanctuary with sweeping treetop views, a lavish 6-piece ensuite with limestone, bidet & water closet, and a custom oversized dressing room with jewelry cabinetry. Three junior suites with custom closets, two with a shared 4-piece Jack & Jill, provide privacy & comfort. The lower level walkout was thoughtfully designed to bring together leisure and wellness with a recreation lounge, wet bar, sound-isolated music room, home gym with integrated sauna, craft/creative room & a thoughtfully designed in-law suite with kitchenette. Recent upgrades: Roof, furnace, AC, hot water tank-2023. (id:53015)
Sutton Group - Select Realty
16 - 2605 Kettering Place
London South, Ontario
Designed as London's most attainable new home condominium community, every residence in this collection is an end unit, providing exceptional natural light, enhanced privacy, and a sense of openness that reflects the interior design vision. Inspired by natural tones and modern functionality, the homes feature a warm streetscape palette carried inside to create an inviting atmosphere for growing families, first time buyers, and newcomers establishing roots in the city. Offering approximately 1,795 square feet above grade as per builder plans, this three storey back to back semi centres everyday living around a bright open concept main floor with nine foot ceilings, waterproof luxury laminate, and a quartz kitchen with upgraded cabinetry that extends to a glass railed balcony suited for morning coffee or relaxed entertaining. The ground level Flex Room offers versatility for a home office, fitness area, playroom, or guest space, while the upper level unites three bedrooms and two full bathrooms. The primary suite stands out with an oversized layout currently staged with a king sized bed, a large walk in closet, an ensuite w/double vanity, and a modern plate glass walk in shower. Powder rooms on both the entry and main levels add everyday convenience, and the built-in garage with a Wi-Fi enabled opener pairs with a private driveway to offer secure, effortless parking. Nearby parkland and walkable amenities enhance everyday living, with Sheffield Park, playgrounds, sports centres, and the Thames River trail network all within easy reach. The community benefits from quick access to Highway 401, London's industrial park, East Park, and national retailers like Costco, supporting long term value for both end users and investors. Built by Johnstone Homes, a trusted London builder with more than thirty five years of experience, Parkside brings together quality materials, modern design, and low maintenance living in a location defined by nature, neighbourhood, and convenience. (id:53015)
Exp Realty
610 - 563 Mornington Avenue
London East, Ontario
Freshly renovated two-bedroom condo on the sixth floor. This bright, modern space offers an open-concept kitchen, living, and dining area that's great for entertaining or cooking while keeping an eye on the kids. The kitchen has been completely updated with new cabinets, countertops, tiled backsplash, sink, faucet, stove, and dishwasher. A built-in bar with pantry adds both function and style.The bathroom has been refreshed with tiled walls and floors, a new vanity, sink, faucet, and mirror. You'll also appreciate the all-new LED lighting with living-room pot lights, updated interior doors and hardware, and a newer wall A/C unit.This move-in-ready condo is a fantastic chance to get into the market and enjoy a clean, stylish, low-maintenance place to call home. (id:53015)
Thrive Realty Group Inc.
2052 Evans Boulevard
London South, Ontario
Welcome to this beautiful and spacious 3-bedroom, 3-bathroom home located in the highly desirable Summerside community of London. Designed with families in mind, this property offers comfort, convenience, and a welcoming layout with plenty of room to grow.Step into a bright and inviting family room, perfect for relaxing or gathering with loved ones. The modern kitchen features sleek finishes and opens to the dining area, creating a seamless space for cooking and entertaining. The primary bedroom includes a private ensuite bath for added comfort and privacy. On the upper level, you'll also find a convenient laundry area.This home includes a double-car garage with a driveway accommodating up to six vehicles, ensuring ample parking for residents and guests. The unfinished basement offers additional storage or hobby space. A lovely backyard provides space for outdoor enjoyment and family time.All essential appliances are included - fridge, stove, dishwasher, washer, and dryer - making move-in easy and stress-free. Located close to schools, parks, shopping centers, public transit, and major highways, this home is ideal for commuters and families alike.Move-in ready! Don't miss your chance to call this gorgeous property your next home. (id:53015)
Nu-Vista Premiere Realty Inc.
Lower - 437 Charlotte Street
London East, Ontario
Welcome to this bright and well-maintained 1-bedroom basement unit located in a desirable neighborhood close to amenities, parks, transit, and the Western Fair District. Recently updated with modern finishes, vinyl flooring throughout, and a functional open layout, this unit offers comfortable and affordable living. The unit features a spacious family room, a full kitchen, a dedicated dining space, a large bedroom, and a full 4-piece bathroom. Heat is included in the rent, and tenants only pay for hydro and any personal utilities. Shared laundry is conveniently located in the common area. An excellent bonus is the exclusive parking space included with the unit-rare for basement rentals and ideal for professionals or students needing reliable parking. Located within walking distance to Tim Hortons, Hard Rock Hotel & amenities, Western Fair, and quick access to bus routes, this rental provides both convenience and value. Perfect for a quiet, responsible tenant looking for a clean, efficient unit in a great location. (id:53015)
Streetcity Realty Inc.
Upper - 437 Charlotte Street
London East, Ontario
Welcome to this beautifully renovated main-floor unit offering modern, comfortable living in a highly desirable neighborhood. Updated in 2024, the home features new flooring, North Star windows, a newer kitchen with quartz countertops, updated bathroom finishes, and refreshed doors, and trims, throughout creating a bright and inviting space. This main level includes 2 full bedrooms, a spacious living area with a cozy fireplace, a bright upgraded kitchen, and a modern full bathroom. Tenants will also have access to a shared laundry area located on the lower level, offering convenience without compromising privacy. A standout feature is the exceptional parking: 4 driveway spaces included plus 1 garage space, providing rare flexibility for families, working professionals, or anyone needing multiple parking options. Located within walking distance to the Hard Rock Hotel, Tim Hortons, the Western Fair District, parks, schools, and public transit, this unit offers both comfort and convenience. Tenants are responsible for their own utilities. Perfect for responsible tenants seeking a clean, updated home in a great location. (id:53015)
Streetcity Realty Inc.
143 Golfview Road
London South, Ontario
Welcome to 143 Golfview Road, London. This beautifully maintained home nestled on a quiet, friendly street surrounded by excellent neighbors, and just 15 minutes from Western University. Offering quick highway access and just a short walk to all amenities, convenience and comfort come together perfectly here. Step inside to find a bright, well-lit eat-in kitchen ideal for family meals and entertaining. The home features an attached single-car garage, mature trees providing shade and charm, and a fully fenced yard for privacy and relaxation. The cozy, finished basement creates the perfect space for family movie nights or a comfortable retreat after a long day. Immaculately cared for and move-in ready, this home offers a rare opportunity to live in a great neighborhood with everything you need close at hand. (id:53015)
Oak And Key Real Estate Brokerage
92 - 1820 Canvas Way
London North, Ontario
Welcome to this charming 3-bedroom, 2.5-bathroom Freehold vacant Land townhome, offering a perfect blend of modern living and convenience. The open-concept main floor features bright, airy living and dining spaces, ideal for both entertaining and daily life. The well-designed kitchen is equipped with sleek quartz countertops Stainless Appliances and ample cabinetry, creating a stylish and functional cooking space. Upstairs, the spacious primary bedroom is a true retreat, complete with a walk-in closet and a luxurious ensuite bathroom featuring a glass-tiled shower and double sinks. Two additional well-sized bedrooms share a full bathroom complete with elegant quartz countertops. The laundry room with Washer and Dryer adds an extra layer of convenience to your daily routine making chores a breeze. A main floor powder room is perfect for guests. The property also includes a spacious unfinished basement, offering incredible potential to create additional living space. This home offers added privacy and extra natural light. Ideally located in a desirable neighborhood, this townhome offers a great combination of modern features, potential for future expansion, and a comfortable living space with a stunning view of the storm water pond from your back yard. (id:53015)
Nu-Vista Pinnacle Realty Brokerage Inc
101 - 1090 Kipps Lane
London East, Ontario
This 2-bedroom, 1-bath home is the perfect starter or downsizing opportunity. Backing onto a peaceful common green space, it offers privacy and a relaxing view right from your backyard. Inside, you'll find a cozy fireplace, ideal for chilly evenings, and an efficient layout that makes the most of every square foot. Conveniently located close to shopping, amenities, and transit everything you need is just minutes away. (id:53015)
Pc275 Realty Inc.
10257 Woodpark Court
Lambton Shores, Ontario
Attention cottagers, investors, downsizers, upsizers - this 3-level, 4-bed, 3-bath, 2,454 sf home is a short 10-min stroll to multiple private, deeded beaches, where soft sand, clear waters & world-famous sunsets await. Welcome to a fully furnished Muskoka-inspired retreat, located on a cul-de-sac in Grand Bend's desirable Southcott Pines, and steps from Southcott's river trail & Brewster Park, great for kids. The home is beautifully nestled beneath a canopy of old-growth Oaks on a desirable corner lot with no neighbors on 2 sides. Timeless curb appeal sets the stage with a stamped concrete driveway framed by stone light pillars. Inside, a lodge-style 2-story great room takes centre stage with a soaring fieldstone fireplace (new gas insert!), a pine cathedral ceiling & rich pine flooring. The spacious kitchen features a granite island, stainless steel appliances, warm timber cabinetry, a built-in beverage fridge, prep counter & glass sliding doors that open to a dining deck for seamless indoor, outdoor entertaining. The main floor offers a primary bedroom retreat with glass sliding doors & 3-peice bath. A second level elevated catwalk overlooks the great room and leads to 2 more bedrooms & 5-piece bath. The fully finished walkout basement has a 2nd gas fireplace, 4th bedroom with glass sliding doors & 4-piece bath. This property is designed for year-round entertaining with multiple large decks, custom firepit, several entertainment zones & 5 entry points, allowing guests to flow through the home and property with comfort & ease. The home is heated by 2 gas fireplaces with backup baseboard & 2 ductless air conditioning units cool the whole house. This turnkey home is within walking distance of beaches, downtown Grand Bend, trails, amenities & comes with a special pass for deeded beach access - map in photos shows deeded beach locations. Autumn & winter are also equally as spectacular as summer in Southcott! Vacant possession & flexible close, comes fully furnished! (id:53015)
Sutton Group - Select Realty
29 Park Lane Court
London South, Ontario
An Incredibly Rare Opportunity in Beautiful Byron Village Welcome to 29 Park Lane Court, Tucked within the serene beauty of Warbler Woods, this custom-built residence is more than a home-it's a hidden retreat. Designed and built by Eadie & Wilcox for one of their own senior team members, this property sits proudly between the founders' personal estates. Set on an ultra private lot, surrounded by mature trees, it feels like your own forest oasis in the heart of the Village. The home is perfectly designed for family living and entertaining, with an oversized poured concrete patio, covered outdoor kitchen, and a resort-style 35' x 17' heated concrete pool complete with pool house, private bar, change room, and storage sheds. The driveway easily accommodates eight vehicles, welcoming gatherings both large and small. The garage is currently configured as a finished workshop, perfect for a handyman or a man cave. This 4-bedroom, 3-bathroom home blends timeless design with modern comfort. Every detail has been thoughtfully updated to provide peace of mind for years to come. Inside this home features extensive upgrades making it a one of a kind. A stunning brand new designer kitchen 2024 & Professional grade appliances, 3 Fully renovated bathrooms, New washer & dryer, New roof 2025, New electrical panel upgrade 2024, New hot water furnace 2022 (Radiant baseboard Heating), New AC and air-handler system (Forced Air AC), New pool heater & Line Upgrade 2024. Location Highlights: Steps to Warbler Woods ESA & trails & Grandview Park. Minutes walk to Springbank Park, Boler Mountain & Byron Village shops, cafés, and restaurants. This is more than a home-it's a once-in-a-lifetime chance to own a true Byron Village landmark property. (id:53015)
Keller Williams Lifestyles
5 - 2619 Sheffield Boulevard
London South, Ontario
Welcome to Victoria on the River, one of London's fastest-growing and family-friendly communities with easy access to Highway 401, the airport, shopping, schools, and more. This beautiful home offers approximately 2,200 sq. ft. of finished living space above ground with 9-foot ceilings on the main level, engineered hardwood and ceramic flooring, and a contemporary kitchen featuring quartz countertops, stainless steel appliances, and ample storage. The main floor also includes a separate great room and dining room filled with natural light. Upstairs, you'll find four bedrooms and 3.5 bathrooms, including two primary bedrooms, each with its own ensuite, offering both comfort and privacy. The walk-out basement with high ceilings and a roughed-in bathroom provides additional space and flexibility. A perfect blend of style, space, and convenience in a sought-after neighbourhood. Book your private showing today. (id:53015)
Nu-Vista Pinnacle Realty Brokerage Inc
1046 Jalna Boulevard
London South, Ontario
Stunning fully renovated 4-level backsplit detached house in one of the most sought-after areas of London South / White Oaks, steps from White Oaks Mall, Costco, transit, schools, hospital, worship place and parks. This home has been redesigned from top to bottom with new roof, new doors and windows, pot lights, chandeliers, and premium finishes throughout. One of the many highlights of this property is the LEGAL 2-bedroom basement apartment with its living room, kitchen, 2 full bathrooms, laundry, and private separate entrance; an exceptional opportunity for rental income or multigenerational on in-law suite living. Offering a total of 5 bedrooms (3+2), 4 full bathrooms, 2 full modern kitchens, 2 spacious living rooms with a fireplace for each, and 2 laundries with every level of this house being fully finished and meticulously crafted. All bathrooms feature floor-to-ceiling tile, elegant & fancy fixtures, and glass standing showers-no tubs-creating a sleek, upscale feel. Bonus - fully owned appliances and equipment-no rentals, no leases, nothing under contract The home sits on a large lot with a huge backyard and an extended driveway that accommodates 3 vehicles. Everything in this property is new and thoughtfully designed with high-quality materials. There is nothing left for you to do except fall in love, purchase, and move in; a true model-home renovation with income-earning potential. (id:53015)
Century 21 First Canadian Corp
Contact me
Resources
About me
Nicole Bartlett, Sales Representative, Coldwell Banker Star Real Estate, Brokerage
© 2023 Nicole Bartlett- All rights reserved | Made with ❤️ by Jet Branding
