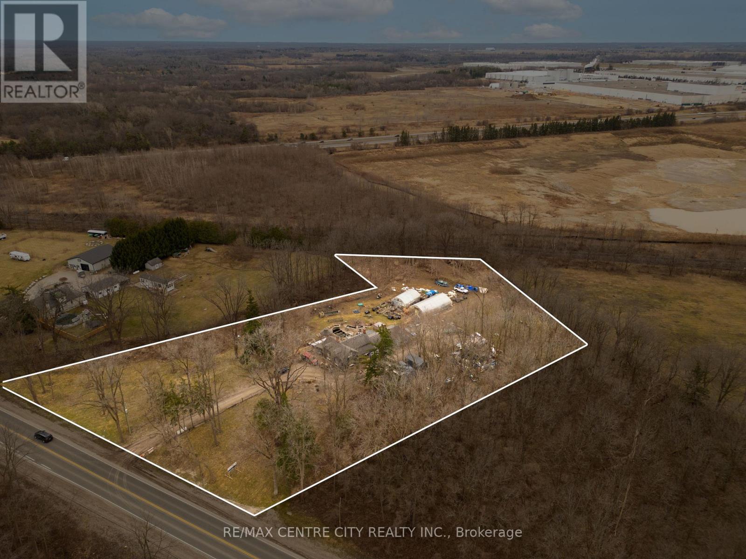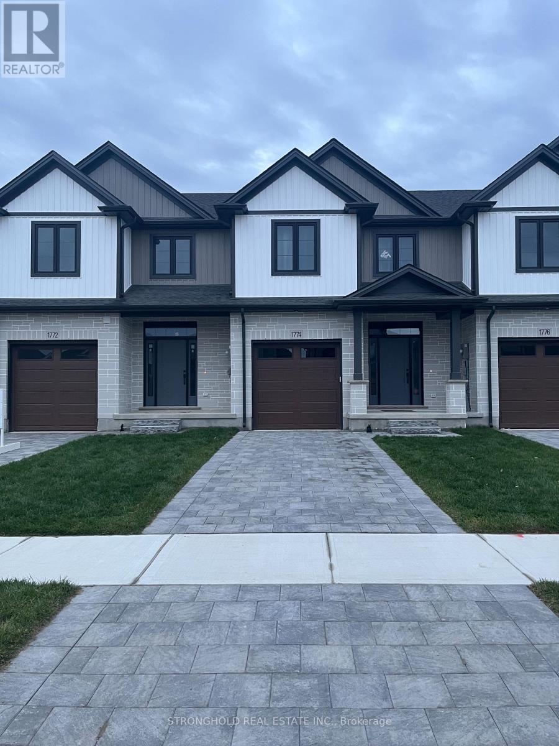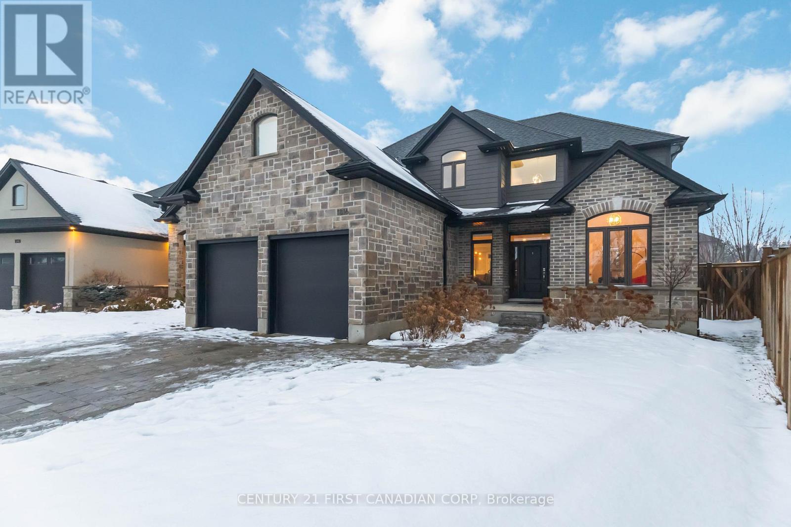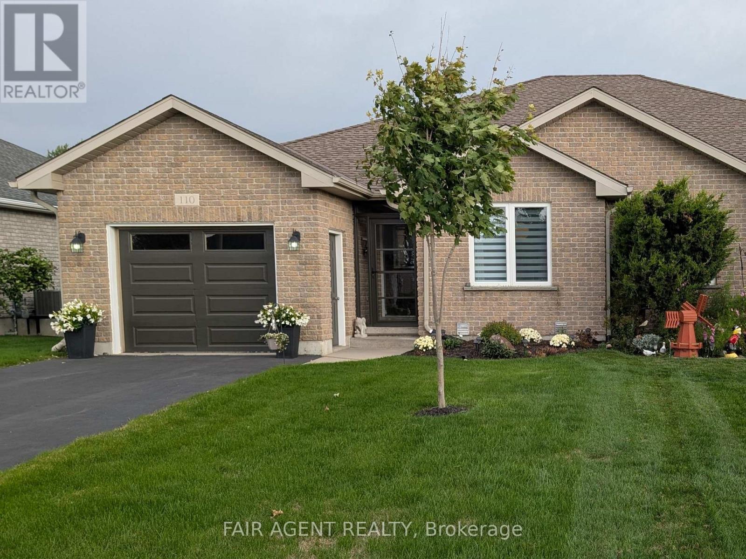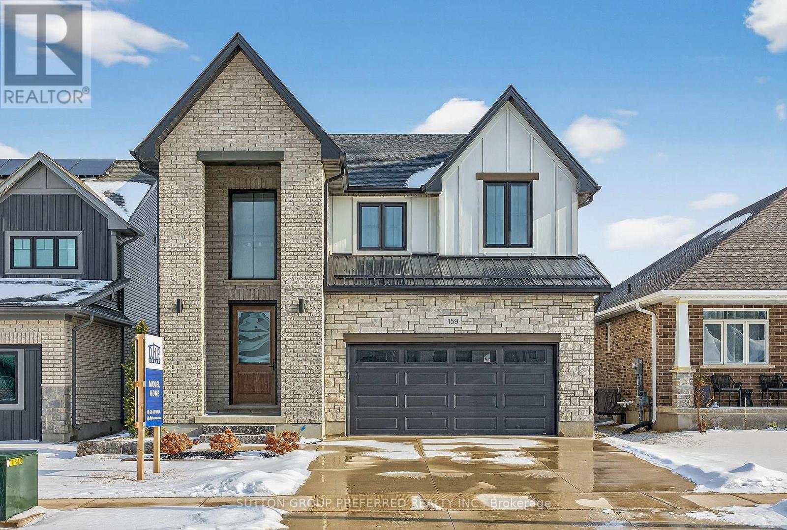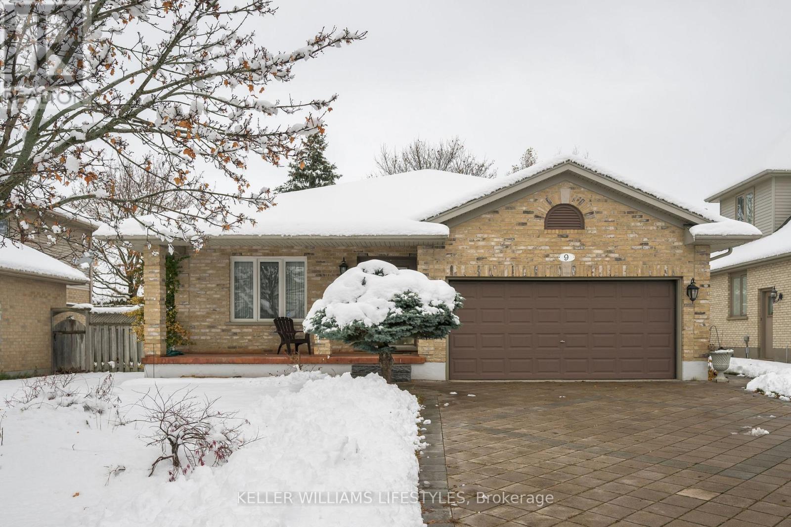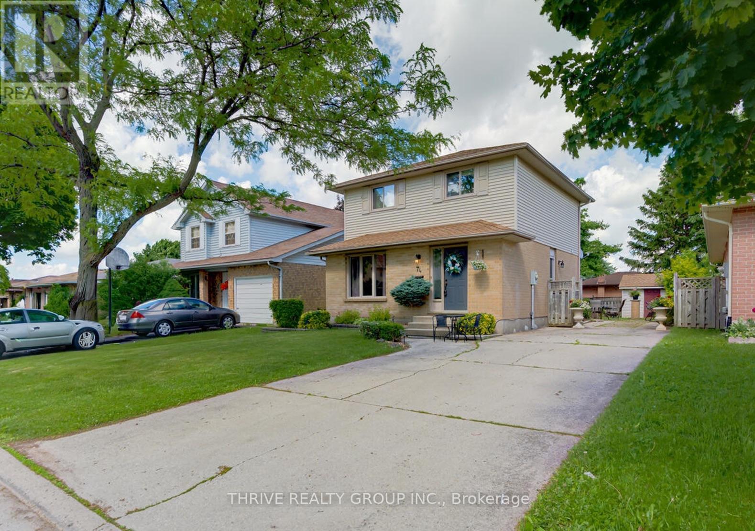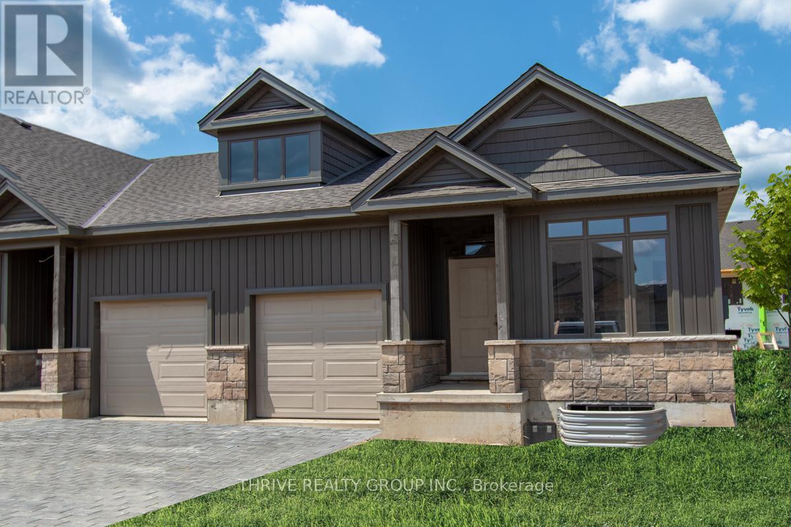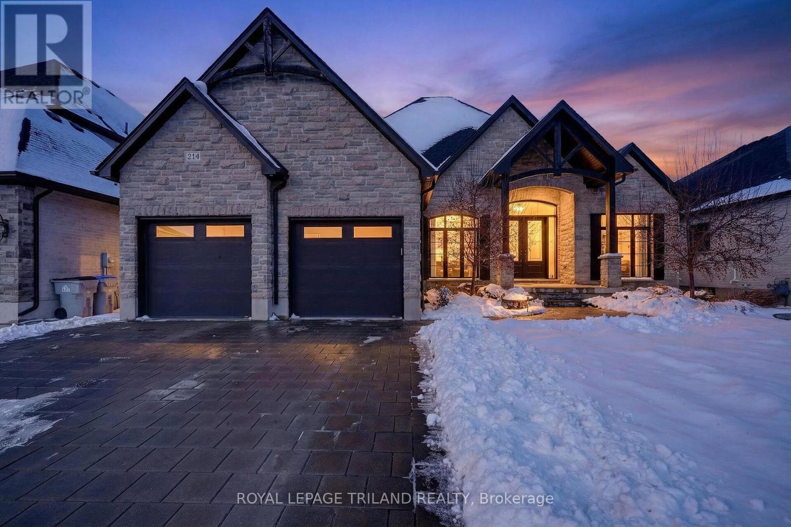Listings
369 Paris Road
Brant, Ontario
Lot Size: 190.64 ft x 87.98 ft x 107.16 ft x 495.68 ft x 398.66 ft x 348.68 ft. (2.524 ac). Located on the west side just south of Powerline Road. Prime development site of approximately 2.5 acres. Located in the Prestigious Employment Zone. Some of the permitted uses include automobile gas bar, automobile supply store, brewery, computer, electronic and data processing establishments, hotels, industrial mall, financial institution, manufacturing, places of entertainment/recreation, printing establishment, research use, trade school, telecommunication services, wholesale, winery, etc. (id:53015)
RE/MAX Centre City Realty Inc.
90 Jacqueline Street
London South, Ontario
Welcome to 90 Jacqueline Street, a home that defines move-in ready. Absolutely everything has been done for you! This property boasts a complete top-to-bottom renovation and a redesigned, open-concept layout. Enjoy the peace of mind that comes with brand-new big-ticket updates: a new heat pump, new windows, new appliances, new flooring, a gorgeous new kitchen, and a brand-new deck. Step inside to find an abundance of natural light, modern finishes, and quality craftsmanship. The kitchen is a true highlight, designed perfectly for both daily living and entertaining. Ideal for first-time buyers, downsizers, or investors seeking a zero-maintenance opportunity. Prime Location offers unbeatable convenience: minutes from Victoria Hospital, excellent schools, parks, shopping, and major transit/routes. All the work is done-just move in and enjoy! Don't miss this incredible chance to call it home. (id:53015)
Oak And Key Real Estate Brokerage
1772 Finley Crescent
London North, Ontario
ATTN: First-Time Buyers! With the proposed HST rebates from both the Federal and Provincial governments, eligible buyers could own this home for just $596,372 after rebates. These beautifully upgraded townhomes showcase over $20,000 in builder enhancements and offer a spacious, sunlit open-concept main floor ideal for both everyday living and entertaining. The designer kitchen features upgraded cabinetry, sleek countertops, upgraded valence lighting, and modern fixtures, while the primary bedroom includes a large closet and a private ensuite for added comfort. Three additional generously sized bedrooms provide space for family, guests, or a home office. The main level is finished with durable luxury vinyl plank flooring, while the bedrooms offer the cozy comfort of plush carpeting. A convenient laundry area adds functionality, and the attached garage with inside entry and a private driveway ensures practicality and ease of access. Outdoors, enjoy a private rear yard perfect for relaxing or hosting gatherings. The timeless exterior design is enhanced by upgraded brick and siding finishes, all located in a vibrant community close to parks, schools, shopping, dining, and public transit, with quick access to major highways. Additional highlights include an energy-efficient build with modern mechanical systems, a basement roughed in for a future unit, contemporary lighting throughout, a stylish foyer entrance, and the added bonus of no condo fees.(Renderings, virtual staging, and photos are artist's concept only. Actual finishes, layouts, and specifications may differ without notice.) (id:53015)
Stronghold Real Estate Inc.
1768 Finley Crescent
London North, Ontario
ATTN: First-Time Buyers! With the proposed HST rebates from both the Federal and Provincial governments, eligible buyers could own this home for just $596,372 after rebates. These beautifully upgraded townhomes showcase over $20,000 in builder enhancements and offer a spacious, sunlit open-concept main floor ideal for both everyday living and entertaining. The designer kitchen features upgraded cabinetry, sleek countertops, upgraded valence lighting, and modern fixtures, while the primary bedroom includes a large closet and a private ensuite for added comfort. Three additional generously sized bedrooms provide space for family, guests, or a home office. The main level is finished with durable luxury vinyl plank flooring, while the bedrooms offer the cozy comfort of plush carpeting. A convenient laundry area adds functionality, and the attached garage with inside entry and a private driveway ensures practicality and ease of access. Outdoors, enjoy a private rear yard perfect for relaxing or hosting gatherings. The timeless exterior design is enhanced by upgraded brick and siding finishes, all located in a vibrant community close to parks, schools, shopping, dining, and public transit, with quick access to major highways. Additional highlights include an energy-efficient build with modern mechanical systems, a basement roughed in for a future unit, contemporary lighting throughout, a stylish foyer entrance, and the added bonus of no condo fees.(Renderings, virtual staging, and photos are artist's concept only. Actual finishes, layouts, and specifications may differ without notice.) (id:53015)
Stronghold Real Estate Inc.
1770 Finley Crescent
London North, Ontario
ATTN: First-Time Buyers! With the proposed HST rebates from both the Federal and Provincial governments, eligible buyers could own this home for just $596,372 after rebates. These beautifully upgraded townhomes showcase over $20,000 in builder enhancements and offer a spacious, sunlit open-concept main floor ideal for both everyday living and entertaining. The designer kitchen features upgraded cabinetry, sleek countertops, upgraded valence lighting, and modern fixtures, while the primary bedroom includes a large closet and a private ensuite for added comfort. Three additional generously sized bedrooms provide space for family, guests, or a home office. The main level is finished with durable luxury vinyl plank flooring, while the bedrooms offer the cozy comfort of plush carpeting. A convenient laundry area adds functionality, and the attached garage with inside entry and a private driveway ensures practicality and ease of access. Outdoors, enjoy a private rear yard perfect for relaxing or hosting gatherings. The timeless exterior design is enhanced by upgraded brick and siding finishes, all located in a vibrant community close to parks, schools, shopping, dining, and public transit, with quick access to major highways. Additional highlights include an energy-efficient build with modern mechanical systems, a basement roughed in for a future unit, contemporary lighting throughout, a stylish foyer entrance, and the added bonus of no condo fees.(Renderings, virtual staging, and photos are artist's concept only. Actual finishes, layouts, and specifications may differ without notice.) (id:53015)
Stronghold Real Estate Inc.
1816 Ballymote Avenue
London North, Ontario
Luxury Home for Lease! Masterfully built in 2017, this exceptional residence delivers the ultimate in modern family living. Designed for both everyday comfort and unforgettable entertaining, the open-concept main floor is nothing short of impressive. A massive dining area anchors the space, seamlessly flowing into an oversized living room highlighted by a sleek gas fireplace with upscale porcelain tile surround, pot lights throughout, and effortless access to a truly magazine-worthy kitchen. The chef's kitchen stuns with quartz countertops, a striking tile backsplash, premium appliances, soft-close cabinetry, and a huge walk-in pantry. Thoughtful touches continue with main-floor laundry, a discreet powder room perfectly tucked away for guests, and a dedicated home office-ideal for today's work-from-home lifestyle. Upstairs, you'll find four generously sized bedrooms, including a show-stopping primary retreat that feels like a private escape. The spa-inspired ensuite features a luxurious soaker tub, glass walk-in shower, dual sinks, and an absolutely enormous walk-in closet perched above the garage. The fully finished lower level extends the living space with a bright family room featuring a second gas fireplace, high-quality flooring, large windows, a fifth bedroom, and a full bathroom-perfect for guests or teens. An additional unfinished area offers flexibility for a gym, playroom, or extra storage. Outside, enjoy a fully fenced backyard backing onto a beautifully treed rear lot, a covered deck for relaxing or entertaining, and a professionally paved stone driveway with parking for up to 4 vehicles.. maybe more. Add in a double garage and a quiet, family-friendly street in a sought-after North London neighbourhood, and you've found the one you've been waiting for. Refined. Spacious. Move-in ready. Welcome home. (id:53015)
Century 21 First Canadian Corp
110 Milton Seiler Crescent
Minto, Ontario
Picture your family in this stunning 1,260 square foot semi-detached bungalow, a thoughtfully updated and well-designed home that combines comfort, function, and style. The open-concept layout features a bright living and dining area that flows seamlessly into the kitchen, where you'll find custom maple cabinetry, sleek granite countertops, and modern appliances including a fridge with ice and water dispenser and induction stove, both just over years new. Updated lighting, dimmer switches, and quality finishes throughout add warmth and modern convenience. The spacious primary bedroom includes a walk-in closet and a 3-piece ensuite with a walk-in shower, while the second bedroom, currently used as a den, offers flexibility to adapt to your lifestyle. The main floor laundry room provides added storage and practicality, and high-rise toilets throughout enhance comfort. Downstairs, the partially finished basement offers impressive potential. Renovated with drywall, stylish plank flooring, and a full 3-piece bath, it's well on its way to becoming a fully functional extended living area. New railings on the stairs provide added safety, and the expanded entryway enhances the home's welcoming feel. Step outside to enjoy the unique screened-in gazebo on the back deck-perfect for summer evenings-with convenient under-deck storage for seasonal items. The attached garage and private driveway offer parking for three vehicles. Located in a quiet neighbourhood in Palmerston, just minutes from schools, the hospital, rec centre, and green spaces, this home is the perfect balance of move-in ready and thoughtfully upgraded. It's a beautiful space waiting to welcome its next happy family. (id:53015)
Fair Agent Realty
159 Renaissance Drive
St. Thomas, Ontario
DHP Homes welcomes you to 159 Renaissance Drive situated in the desirable Harvest Run subdivision. This Five bedroom home comes with quality finishes. Entering into the foyer you are greeted with 18ft ceilings and an inviting feature wall, a two piece guest bathroom, and an open plan Kitchen offering bespoke cabinetry with quartz countertops and oversized island, the family room with fireplace and custom cabinetry and a bright dining room with access to a rear covered porch, finally a mud room leading to a double car garage complete the main floor. Upstairs boasts a primary bedroom with walk in closet and an ensuite with a double vanity and custom walk-in tiled shower, 3 additional bedrooms, a family bathroom and laundry await. The basement has been fully finished with 8.5ft ceilings, a rec room with a feature fire place, a further bedroom and an additional bathroom. Located 15 mins to London or Port Stanley. Upgrades include, concrete driveway, irrigation system, fully finished basement, oak staircase. (id:53015)
Sutton Group Preferred Realty Inc.
9 Toohey Lane
London North, Ontario
Welcome to 9 Toohey Lane... Nestled on a quiet street in the desirable Masonville Public School District, is an exquisite 3 bedroom, 2 full bathroom backsplit that could be the next step in your families journey! Upon first glance, you'll notice how much love and care has gone into this family home! From the show stopping curb appeal and beautifully manicured front, to the fully fenced in, private and lush backyard, everything you need is right at home! The exterior is complimented by a uniquely designed stone driveway, double car garage with a separate entrance to the basement, quaint front porch, large fully fenced in yard and a garden shed... completing the ultimate outdoor oasis. As you step inside the front door, admire how fresh and inviting this home truly is. Take in the thoughtful open concept layout as you flow through your living room oozing tons of natural light, to your charming dining room and spacious eat-in kitchen with so much storage! Oh, and we cant forget about the walk-out to the backyard off of the kitchen, perfect for days in the sun hosting summer BBQs. Directly off of the kitchen are stairs leading up to your primary bedroom, 2 additional bedrooms perfect for children or accommodating guests, and a lovely 4-piece bathroom with a jacuzzi tub! Head downstairs to your lower level that is an entertainers dream! With a cozy gas fireplace, tons of space for activities, and a 3-piece bathroom - your family room has everything you need to host all of your friends and family combined. Completing the lower level is an additional rec room space - a blank canvas for an exercise room, home office, or hobby area. Furthermore, you'll find your laundry and utility room, and guess what... more storage! Just a 5 minute drive from the Masonville Mall, Western University, St. Josephs Hospital and walking distance to trails, parks, restaurants, schools and grocery stores, what more could you ask for? Don't delay, book your showing today! (id:53015)
Keller Williams Lifestyles
74 Erica Crescent
London South, Ontario
Discover this charming and thoroughly updated detached home on a quiet, low-traffic crescent in sought-after family neighbourhood. Perfect for multigenerational living or generating rental income, the property features a private in-law apartment with its own side entrance, full kitchen, laundry, and a dedicated outdoor space. A new egress window was added to the basement in 2025, bringing in extra natural light and enhancing safety. The main level offers a bright and welcoming living room that flows into the dining area, leading to a beautifully updated kitchen complete with pantry, stylish backsplash, and granite countertops. A modern powder room and an impressive family room at the back of the home with vaulted ceilings, skylights, and a cozy gas fireplace provide exceptional comfort and natural light. Upstairs, you'll find three generous bedrooms and an updated full bathroom. Outside, a long driveway with no sidewalk accommodates ample parking and leads to two private backyards plus a powered shed with lighting ideal for hobbies or storage. The roof on both the house and shed was replaced in 2022, giving you peace of mind for years to come. Conveniently located near schools, parks, White Oaks Mall, restaurants, and quick access to Highways 401/402, this move-in ready home truly checks every box. Whether you're looking for extra income potential or space for extended family, this property offers endless possibilities. (id:53015)
Thrive Realty Group Inc.
2 - 1375 Whetherfield Street
London North, Ontario
Better than New! Welcome to Unit #2 at 1375 Whetherfield Street, an exceptional 2+1 bedroom, 3 full bathroom bungalow townhouse located in a preferred area of the highly sought-after Oakridge Crossing community. Built in 2020, this bright, newly painted, spotless and move-in-ready unit offers over 2,100 sq. ft. of finished living space, including a fully finished lower level with a separate bedroom, full bathroom, and spacious rec room-ideal for a granny suite, guest accommodation, or additional family living. The main level features engineered hardwood flooring, a modern quartz kitchen with ceramic tile and a partially covered 12' x 8' deck with gas line-perfect for outdoor living in any season . The spacious primary suite includes a private 3-piece ensuite with a glass shower. This premium location within the complex provides added convenience, along with a private garage and single-car driveway. Enjoy the benefit of low condo fees, offering an affordable and low-maintenance lifestyle. Ideally situated near Western University, public transit, shopping, Costco, restaurants, parks, and scenic walking trails. A perfect home for young professionals, families, or downsizers seeking style, space, and an excellent location. (id:53015)
Thrive Realty Group Inc.
218 - 9861 Glendon Drive
Middlesex Centre, Ontario
Welcome to this stunning bungalow located in the prestigious and private community of Bella Lago. This meticulously designed 3 bedroom, 4 bathroom Werrington home is in pristine, like new condition and features numerous high-end upgrades throughout. As you step inside, you are immediately greeted by soaring 14 foot coffered ceilings and oversized, floor-to-ceiling windows that allow for plenty of natural light to flood the space. The home's tasteful décor and attention to detail are evident in every room, making it a true showstopper. The heart of the home is the gorgeous kitchen, which boasts an oversized island, perfect for both cooking and entertaining. The designer kitchen seamlessly flows into the great room, where you'll find an impressive stone fireplace that adds a touch of elegance. The luxurious primary bedroom suite is a true retreat, featuring spacious his and hers walk-in closets with custom built-ins, a double rainfall shower, a double vanity, a makeup table, and in-floor heating for ultimate comfort. The second bedroom comes complete with its own private en-suite, ensuring privacy and convenience for guests or family members. The fully finished lower level is an entertainer's dream, offering a large rec room and another beautiful stone fireplace, ideal for cozy evenings. Outside, the professionally landscaped grounds are equally impressive, with a covered patio, pergola, shed, and a variety of birch and maple trees. The in-ground sprinkler system keeps everything lush and green, and a newer sand point provides free irrigation water. With attention to every detail, this home is sure to impress even the most discerning buyer. The home comes complete with seven appliances, and the $140/month vacant land condo fee offers common area maintenance, outdoor lighting and timely private snow removal. Don't miss the opportunity to own this exceptional property that offers luxury, comfort, and style in the sought-after Bella Lago community surrounded by ponds. (id:53015)
Royal LePage Triland Realty
Contact me
Resources
About me
Nicole Bartlett, Sales Representative, Coldwell Banker Star Real Estate, Brokerage
© 2023 Nicole Bartlett- All rights reserved | Made with ❤️ by Jet Branding
