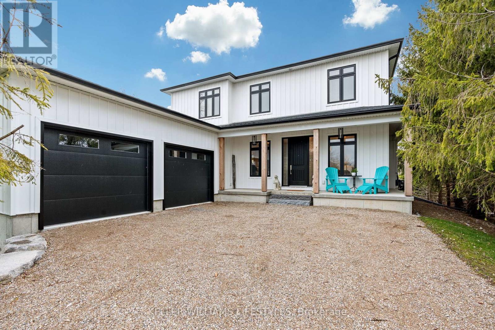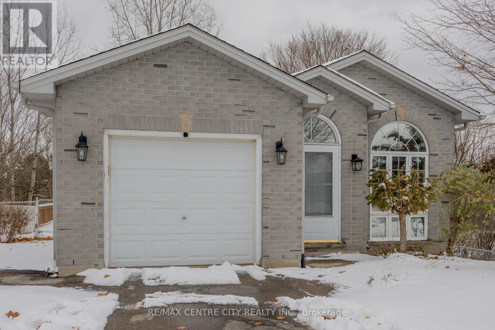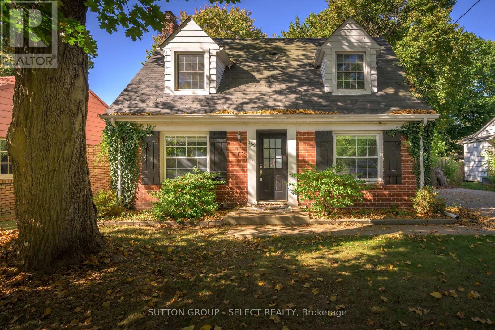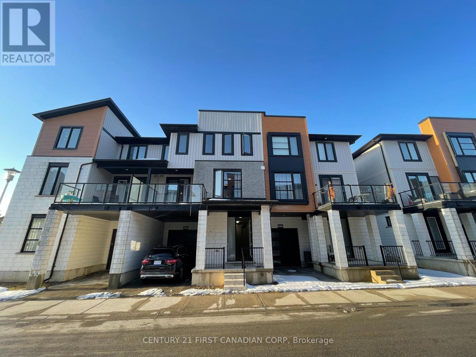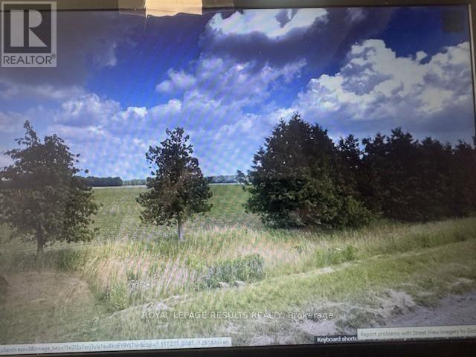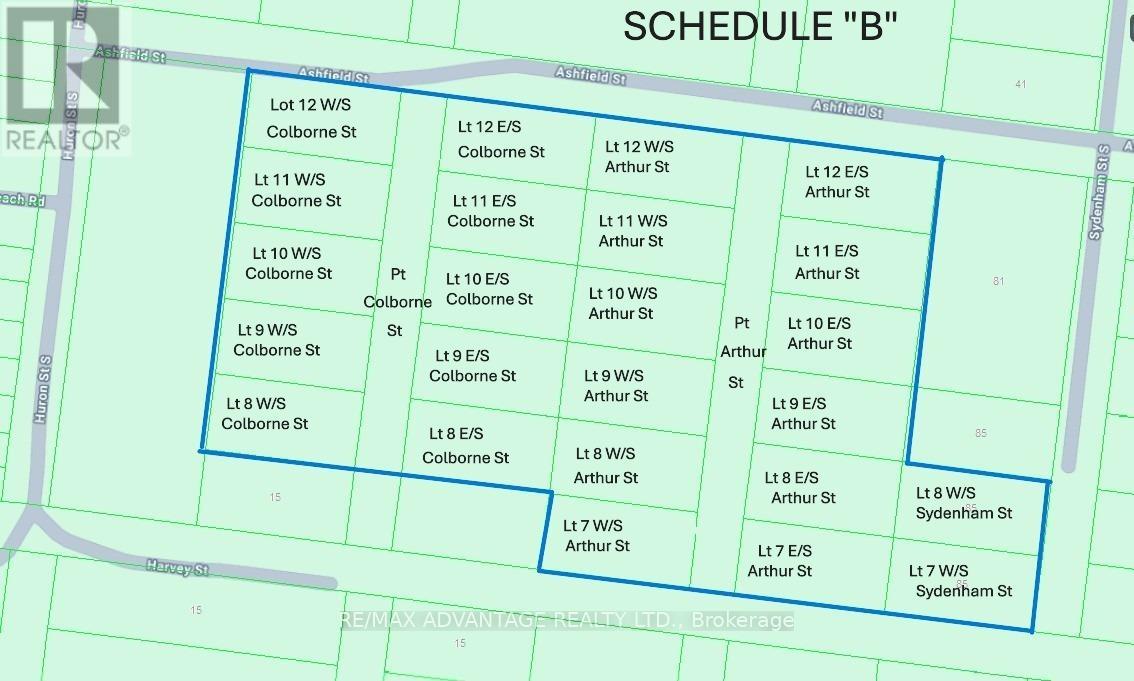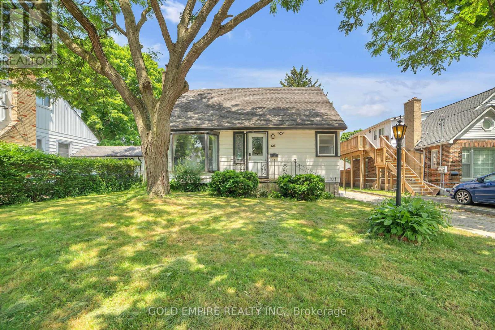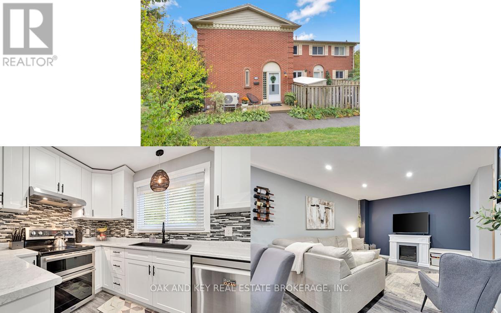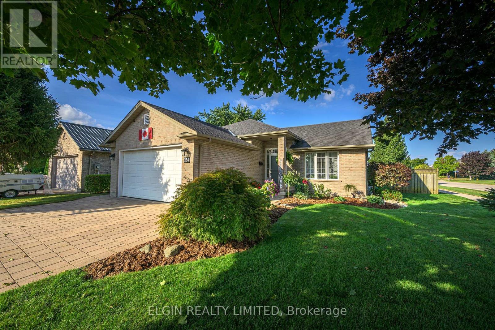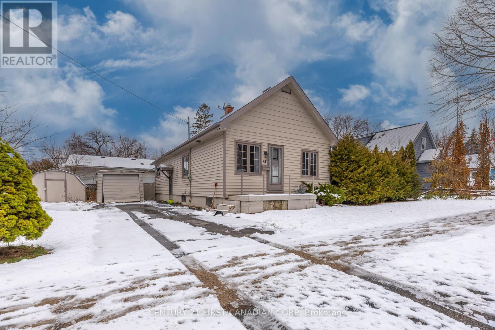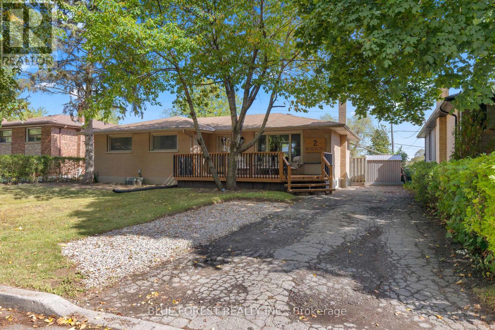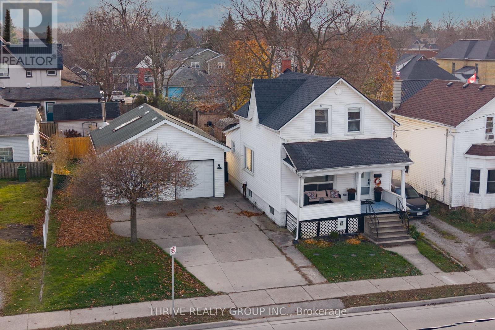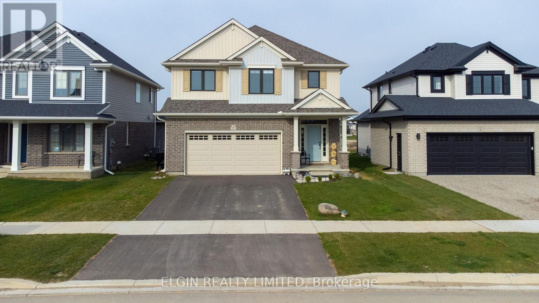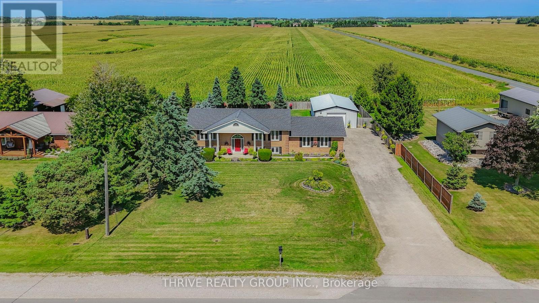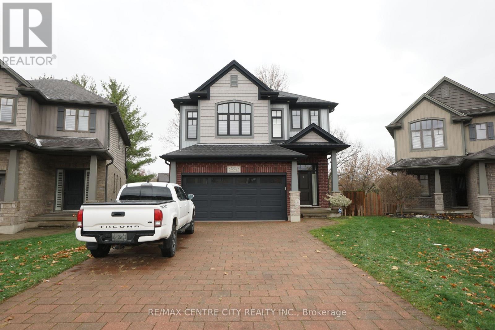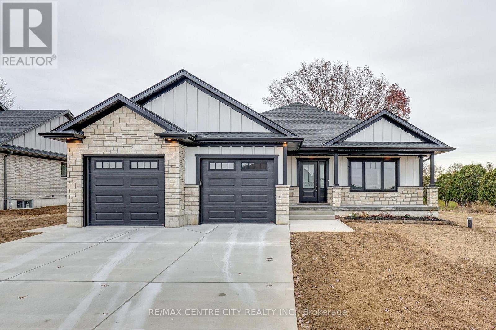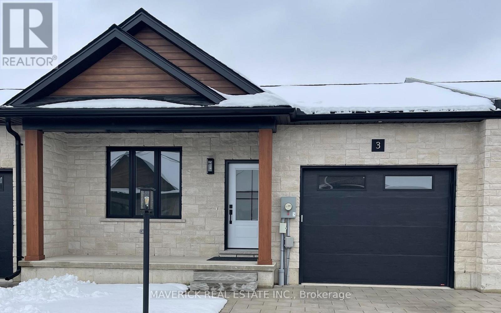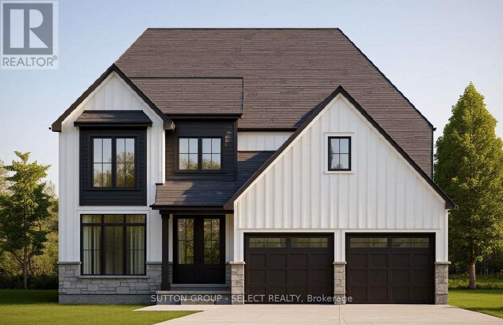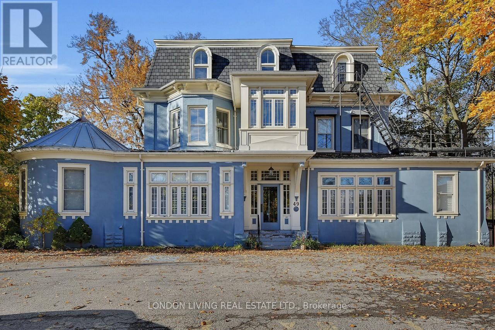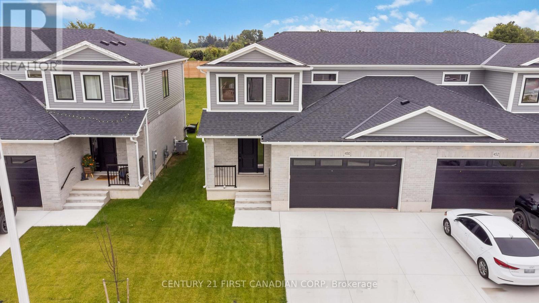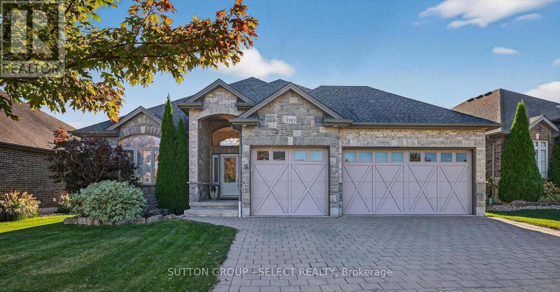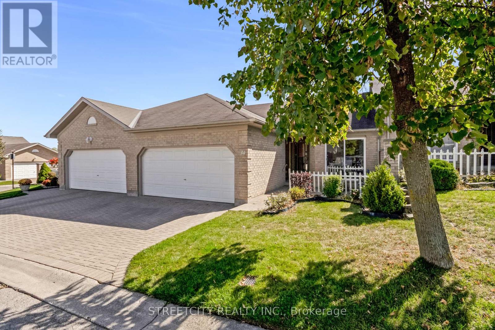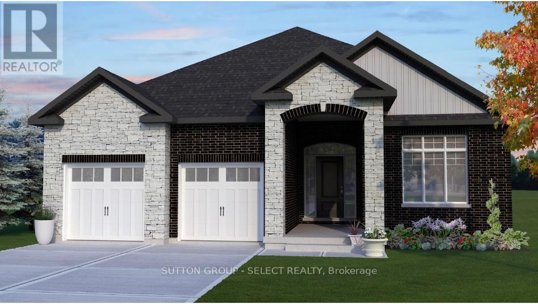Listings
34180 Melena Beach Side Road
Bluewater, Ontario
This stunning New Home is really something to behold! This builder has insured that all the details are PERFECT! And the property is located a 1minute drive North of Bayfeld, with Lake Huron just a minutes walk off of the front driveway! Detail, Detail, Detail prevail throughout the home! HUGE kitchen with HUGE Island! Tons of cupboard space! Tons of counter space! Beautiful backsplash! Wine Fridge!! (Let's not forget that!).Spacious dining area, wonderfully detailed family room featuring a trayed ceiling, gas fireplace with limestone surround, mantle and built-ins on each side of the fireplace with floating ash shelves and LED under cabinet lighting. Main floor laundry room is very generously sized, with it's own sink, and ample cupboard space as well. There is also garage access here. The second floor features a LARGE PRIMARY BEDROOM and a gorgeous "uplit" trayed ceiling and 2 oversized "hers & hers" walk-In closets! The oversized 5 pc ensuite bathroom boasts: a walk-in shower with standard shower head, 4 body jets, and rain head; separate water closet; double vanity with centre make-up table; and a built-in 2person water jet tub. Not to be outdone, the second bedroom has it's own 3 pc ensuite (Shower) as well! The lower level is not finished but finished would easily add another 1134 sq. ft. in living space. There is a bathroom rough-in in the basement. Basement windows are egress windows, so adding an extra bedroom or bedrooms has been accounted for. The Garage is a 3+ garage with plenty of room for 2 cars, toys and for boat (currently housing a 22ft Sea Ray) with full size garage door exit to back yard! The backyard is nicely sized and there are partial lake views from the property! (id:53015)
Keller Williams Lifestyles
41619 Major Line
St. Thomas, Ontario
Welcome to 41619 Major Line located in the desirable Ferndale Meadows area located in Southwold Township.Open concept, raised ranch bungalow. Original build plan was threebedroom main level but design change at build to a 2 bedroom so that primary bedroom is double width.4) Large driveway which will accommodate 5 cars plus a singlecar garage with man doors to the inside and outside 5) Amazing yard with two large decks with direct accessfrom kitchen & dining room. 6) Many recent updates including Kitchen (2016), Bathroom (2019), StainlessSteel kitchen appliances (2016), Natural gas high efficiency furnace and Central Air conditioning (2019),Short drive to Hwy 401, London and the beaches of Port Stanley 8)Great family neighbourhood close to the country 9) Bright lower level with 2 large bedrooms, additional fullbathroom, recreation room with gas fireplace and large windows 10) HEPA 3000 air exchanger filtration (id:53015)
RE/MAX Centre City Realty Inc.
469 Riverside Drive
London North, Ontario
Price Drop! Your Dream Home Awaits - $599,000Step into modern luxury at 469 Riverside Dr, where timeless character meets stunning updates in this 3-bed, 3-bath gem. Bright, open living spaces flow seamlessly, perfect for family gatherings or cozy nights in-complete with a versatile finished basement ready for your gym, office, or in-law suite.Outside, unwind in a lush, private backyard oasis surrounded by mature trees, ideal for summer BBQs or quiet evenings. Located in London's prime North N neighborhood, you're steps from downtown shops, parks, top schools, and easy highway access.Priced to sell at $599,000 after recent reductions-this move-in-ready beauty won't last. Fresh updates including new windows, furnace, roof, and more mean no work for you. Book your showing today and claim unbeatable value! (id:53015)
Sutton Group - Select Realty
856 - 856 West Village Square
London North, Ontario
Welcome to this beautiful London urban townhouse village. This newer 3-storey, 3-bedroom and 2.5 bath come with approximately 1812 sq.ft of finished space. The open concept kitchen has plenty of storage space and includes quartz countertops and flooring throughout the main and second levels, easy to clean. The Laundry Room on the third floor makes everything easier. Balcony for a great view. Include a single garage with inside entry and 1 private driveway parking. Easy access to shopping and all amenities, UWO, University Hospital, and downtown London. (id:53015)
Century 21 First Canadian Corp
6528 Richmond Road
Malahide, Ontario
Are you looking for a vacant lot to build your dream home on in the country? This may be the one for you! We are offering one that offers well over 1/2 acre building lot 147ft x 203ft overlooking farmland and backing onto farmland. If you like watching the sun come up in the back yard you got it. If you want to see gorgeous sunsets over panoramic views of the rural setting from your front yard in the evenings, this one IS for you!!Zoning allows for larger footprint homes with detached shop of preferred .The well is already in. Save excavation fees this lot is sandy loam and very easy to work in and great for drainage .gas hydro internet at the lot line. Close to the lake and a few smaller towns are nearby 40 mins to Woodstock or London . Lots with this kind of privacy and settings are hard to come by, have a drive by today! (id:53015)
Royal LePage Results Realty
0 Ashfield Street
Ashfield-Colborne-Wawanosh, Ontario
This listing consists of 26 legal description lots and to be sold as one package. This property has 9 registered right of ways and is subject to a charge for the Master Plan which is an upgrading to the drainage for Port Albert. The property is within walking distance to Lake Huron. Lot sizes may vary. (id:53015)
RE/MAX Advantage Realty Ltd.
60 Eastman Avenue
London East, Ontario
**BEING SOLD UNDER POWER OF SALE, VTB AVAILABLE at only 3% interest** Situated in an exceptionally convenient area, this home places you just minutes from Fanshawe College, downtown amenities, major shopping, the hospital, and quick access to Highway 401. Restaurants, transit, and everyday conveniences are all close by, making this an ideal spot for students, families, or commuters alike.Inside, the home offers far more space than expected. A bright, welcoming living room greets you at the entrance, highlighted by a large front window that fills the space with natural light. Two bedrooms and a full 3-piece bathroom are located on the main level, providing practical flexibility for various living arrangements.The kitchen features a generous footprint with an eat-in area overlooking a deep, pool-sized backyard-perfect for outdoor activities or future enhancements. The finished lower level adds even more usable space with an oversized rec room and a separate laundry area.Upstairs, you'll find two additional roomy bedrooms and a convenient 2-piece bath. Recent improvements include updated flooring, fresh paint, and a modernized bathroom. All appliances are included, allowing for a smooth move-in experience. (id:53015)
Gold Empire Realty Inc.
392 Homestead Court
London North, Ontario
This is the one you've been waiting for! Welcome to this renovated, move-in-ready 3-bedroom, 2-bathroom townhouse condo tucked away in the highly sought-after Whitehills neighborhood of Northwest London. Whether you're a growing family, first-time buyer, or savvy investor seeking proximity to Western University, this home checks every box - and more! Step inside and immediately feel the warmth of a home that's been thoughtfully updated from top to bottom. Fresh, modern paint throughout (2024-2025), New Fridge and Dishwasher (2024), New furnace & heat pump (2023), Updated electrical panel (2023), Newer interior, exterior, and storm doors (2019), Updated plumbing & electrical (2019), Newer windows (2018). The main level showcases a bright open-concept living and dining area, perfect for entertaining, with modern paint tones adding a cozy and contemporary feel. The chef-inspired kitchen is a showstopper - featuring updated cabinetry, granite farmer's sink, modern backsplash, a double oven, new refrigerator, new dishwasher, and a stylish island area that elevates every meal prep experience and adds extra storage. Upstairs, you'll find three spacious bedrooms and a beautifully renovated 4-piece bathroom, offering both comfort and style. The fully finished lower level provides a versatile space for a recreation room, home office, or guest suite. Outside, unwind on your private patio surrounded by beautiful trees and gardens - a tranquil retreat on a quiet, family-friendly street. The condo fees includes water, exterior maintenance, and access to a stunning pool area, ensuring a low-maintenance, resort lifestyle year-round. You'll love the unbeatable location - walking distance to Sherwood Forest Mall, restaurants, major bus routes, and just minutes from Hyde Park, Masonville Mall and Western University. This place feels like home. Stylishly updated. Perfectly located. Don't miss your chance to call this beautiful property yours - schedule your showing today! (id:53015)
Oak And Key Real Estate Brokerage
234 Kettle Creek Drive
Central Elgin, Ontario
Welcome to 234 Kettle Creek Drive in the charming and family-friendly community of Belmont. This beautifully maintained backsplit offers four spacious bedrooms and two full bathrooms, making it ideal for families or anyone looking for extra space to live, work, and relax. The open-concept main level features a generously sized kitchen that overlooks the bright and inviting family room, complete with a cozy gas fireplace perfect for both everyday living and entertaining. Pride of ownership is evident throughout the home, from the thoughtful layout to the quality finishes. Step outside to your own private backyard oasis, where you'll find a 15x25 on-ground pool, a large deck for outdoor dining and lounging, a hot tub for year-round enjoyment, and a fully fenced, beautifully landscaped yard. Whether you're hosting summer get-togethers or enjoying a quiet evening under the stars, this outdoor space has it all. Located just minutes from Highway 401 and a short drive to London, this home offers the perfect balance of small-town charm and city convenience. Situated in the desirable school district, its a fantastic location for families. This is a move-in-ready home that combines comfort, style, and an unbeatable location don't miss your opportunity to make it yours! (id:53015)
Elgin Realty Limited
49 Mcnay Street
London East, Ontario
Welcome to 49 Mcnay Street nestled in a prime location within walking distance to Fanshawe College, bus routes and various amenities on a 87 foot front lot. This spacious bungalow features a large living room, 4 piece bathroom, 3 generous sized bedrooms, a bright open concept kitchen and dining space with access to the private yard. The basement is partially finished and features a recreation room and and an additional room. There is a single detached garage and ample space for parking. Updates include; Furnace and AC 2021, Flooring upstairs, Kitchen appliances & washer and dryer 2022, Updates to bathroom (new toilet, vanity, flooring), New backsplash in kitchen, New lighting fixtures throughout home. (id:53015)
Century 21 First Canadian Corp
2 The Birches Place
London South, Ontario
Discover this fully updated 4-bedroom bungalow nestled on a quiet dead-end street-perfect for buyers looking for modern living with room to grow. The main floor has been completely renovated to create a bright, open-concept layout that seamlessly connects the living, dining, and kitchen areas (all appliances 2023). Enjoy new flooring throughout, a refreshed 4-pc bathroom, and four generously sized bedrooms offering flexibility for family, guests, or a home office. The unfinished basement provides a fantastic value-add opportunity-ideal for creating extra living space, a rec room, or an in-law suite with separate entrance. This property also offers a massive backyard featuring an in-ground pool with a 9-ft deep end-ready for summer fun. Current owners have just replaced the liner with a peace of mind 10 year warranty. (id:53015)
Blue Forest Realty Inc.
204 Wellington Street
St. Thomas, Ontario
This fully renovated 3-bedroom home offers modern finishes and a convenient location just steps from all the amenities St.Thomas has to offer! The bright main floor includes open living and dining spaces, a refreshed kitchen, a cozy family room/office with backyard access, and a 2-piece bath. Extensive updates throughout include new appliances, fresh paint, flooring, fixtures, electrical, plumbing, AC and furnace. The upper level features three bedrooms and a 4-piece bathroom. The oversized double garage is ideal for vehicles, storage, or workshop use! Perfect for buyers seeking a low-maintenance home in a walkable neighbourhood. (id:53015)
Thrive Realty Group Inc.
5 Dunning Way
St. Thomas, Ontario
Step inside this like-new, quality-built Hayhoe home offering 4+1 bedrooms and 2,556 sq. ft. of beautifully finished living space. The inviting foyer with its soaring ceilings sets the tone for the warm, natural flow of the layout. The GCW kitchen features upgraded lighting, a built-in additional pantry, reverse osmosis system, 9' ceilings, quartz countertops, abundant cabinetry, and generous seating for family and guests to gather while you cook.The living room boasts a vaulted ceiling and additional upgraded windows that flood the space with natural sunlight. The dining area includes a stylish chandelier and glass doors leading to a gazebo-covered deck complete with a BBQ gas line hookup. Off the kitchen, you'll find a convenient laundry/mudroom equipped with quality appliances, two closets, and access to the two-car garage. Upstairs, the primary bedroom offers a walk-in closet and a 4-piece ensuite with a relaxing soaker tub. Down the hall are three additional bedrooms and a well-placed 4-piece bathroom for added privacy.The lower level features full 8' ceilings, a spacious 16' x 11' bedroom with two windows, another 4-piece bathroom, and a cozy family room-perfect for movie nights or guests.This turn-key property is walking distance to Mitchell Hepburn School, Orchard Park, paved hiking trails, and a nearby sports complex. It's also just a 15-minute drive to Port Stanley Beach. Why wait for grading and grass when you can move right into this better-than-new home? ***Click the links below to see the video and more pictures. **EXTRAS** Gazebo, Window Blinds (id:53015)
Elgin Realty Limited
48118 Ron Mcneil Line
Malahide, Ontario
IMAGINE WHAT YOU COULD DO WITH THAT WORKSHOP! Welcome to 48118 Ron McNeil Line where country living meets convenience on a 0.45 acre lot. Perfectly situated minutes from St. Thomas, Port Stanley, London and so much more, this custom built home with exceptional curb appeal offers country charm while keeping you close to city amenities. Well designed open-concept Living, Dining & Kitchen floor plan flows seamlessly while keeping the identity of each space intact, creating an ideal setting for both family living & entertaining. Plenty of cabinetry, hard surface countertops & a versatile layout makes time in the kitchen a joy. Hardwoods & porcelain tile ensures both comfort & functionality. From the Dining room, step outside to your fully fenced, private backyard & enjoy the beauty of nature right at your doorstep. An oversized deck & separate patio provides the perfect spot for morning coffee, summer BBQ's and evening relaxation enjoying the stunning sunsets! Convenience is key on this level with the primary bedroom/walk-in closet, versatile second bedroom/office and 4-piece bath, all just steps away. Lower level expands your living options with a spacious Family room w/gas fireplace, 3 bright bedrooms w/large windows & ample storage, 3-piece bath & separate laundry room. With its own private entrance through the att'd 2 car garage, this level is perfectly suited for multi-generational living. NOW, ABOUT THAT WORKSHOP! Car enthusiasts, hobbyists & entrepreneurs alike will be thrilled with the impressive 40' x 24' heated Workshop. Easily accommodates 4-5 vehicles // 2-post hoist. With two convenient access doors, a large overhead door, durable cement floor, soaring 12' ceiling & efficient radiant heating, this versatile space is ideal for a home-based business, studio or your dream workspace. Truly a rare and exceptional find. Don't miss this incredible opportunity -- make it yours today! (id:53015)
Thrive Realty Group Inc.
1509 Horseshoe Crescent
London North, Ontario
Prime Location! RARE WALK-OUT LOT!! Perfect for young families. Stunning 3+1 bedroom, 3.5 bathroom home with great curb appeal situated on a private, desirable walk-out lot in the prestigious North London. The top school(Lucas High School) is in the Northridge neighbourhood. This open concept home with countless upgrades shows like a model. Gleaming White Oak hardwood on the main floor, ceramic tile, and custom California shutters. Magnificent BONUS second-floor family room, cozy gas fireplace, recessed lighting, and dramatic windows. new hardwood floors. Luxury master retreat boasts spa ensuite with double sinks and a custom tile shower with a glass enclosure. Gourmet chefs' kitchen, handcrafted espresso cabinetry with pantry, peninsula with breakfast bar, quartz countertops, valance lighting. Lower level features a primary bedroom with 4p ensuite, plus a family room with plenty of natural light and walk-out to your backyard oasis. Private sundeck with natural gas barbecue line. Six parking driveway with interlock brick. It's move-in condition. (id:53015)
RE/MAX Centre City Realty Inc.
56081 Maverick Court
Bayham, Ontario
**Made in Canada with pride and experience by Wagler Homes!** This stunning new home features an open concept design with 1602 sq.ft. on the main floor and a separate basement entrance to future second living quarters, framed, wired, & plumbed for kitchen, 4pc, laundry room, living, and 2 bedrooms. The main floor boasts an open concept floor plan with tray ceiling, a large kitchen with quartz counters, island, a dining space, three bedrooms (or two bedrooms and an office), 4pc main, 3pc ensuite, and a laundry room with access to the insulated garage with auto openers included. Enjoy outdoor living with a covered patio, Gas BBQ line, covered front verandah, elaborate concrete walkway, and a double wide concrete driveway. Need more detail? Stone and James Hardy exterior, Precision crafted kitchen cabinets and drawers, Quartz counter tops, Master bedroom with tray ceiling, flank windows, walk in closet and 3pc ensuite with rain shower. All closets have motion sensor lighting, mechanicals include a 200 amp electrical, natural gas hot water on demand (not rented), Gas HVAC, HRV, & C. Air. All this with the confidence of an experienced builder who strives to deliver the best home possible for his new owners. Tarion Warranty and HST included in the price. (id:53015)
RE/MAX Centre City Realty Inc.
578 Wellington Street
St. Thomas, Ontario
Step into this freshly painted 3-bedroom, 2-bathroom home that perfectly blends comfort, style, and convenience. The bright and inviting interior features spacious principal rooms and brand new stainless steel appliances - ideal for modern living. Enjoy seamless access to the backyard through the lower-level patio doors, a covered rear porch for year-round enjoyment, and a charming front veranda that adds wonderful curb appeal. This home is truly move-in ready - be in before Christmas and start the new year off right! Conveniently located close to all major amenities including the Elgin Centre, Metro, and Tim Hortons, with public transit nearby and quick access to London, Highway 401, and the upcoming Power Co. plant. A fantastic opportunity for first-time buyers, families, or investors looking for a well-maintained home in a great St. Thomas location! (id:53015)
Elgin Realty Limited
3 - 183 Brock Street
Zorra, Ontario
Welcome Home to River Valley Place. Set on a quiet private road in a well kept enclave, this modern bungalow delivers the ease of main floor living with thoughtful upgrades. Nine foot ceilings lift the sightlines and invite natural light, creating a spacious feel for daily life. Enjoy the peace of mind of freehold ownership paired with the convenience of a Parcel of Tied Land for shared elements, keeping common area care organized and fees around sixty dollars per month.The great room flows naturally between living, dining, and kitchen. Three quarter inch wide plank hardwood warms the principal spaces, while ceramic tile in high traffic and wet areas keeps maintenance easy. A tailored feature wall adds modern warmth and refined character without overpowering the room, giving the space a finished, intentional look.The kitchen blends utility and craft. Soft close drawers feel solid and quiet. Live edge open shelving adds artisan texture and everyday convenience for glassware, and greenery. Prep space is generous and clear sightlines keep everyone connected. Upgraded plumbing and layered lighting support bright task work and relaxed evenings with equal ease. Daily chores are simpler in a laundry and mudroom treated with the same care as the kitchen, where live edge shelving and cabinetry create organized, good looking storage. The primary suite is restful and practical, with soft light and sensible storage. Baths continue the theme of upgraded plumbing and lighting. Secondary bedrooms flex for guests, work, or hobbies. Step outside to a ten by twelve rear deck for morning coffee or evening grilling. The fully fenced yard offers privacy, space for pets, and low hassle care. Community comforts include an onsite mailbox and the security of a tucked away setting. Recreation is close at hand with indoor gymnasium style spaces at the nearby recreation centre and future multi use outdoor sports courts, plus quick access to Highway 2 for easy connections. (id:53015)
Maverick Real Estate Inc.
Lot 43 Woodland Walk
Southwold, Ontario
To Be Built Vara Homes Waterbury Model | Now Only $899,000! Here's your chance to create the home you've always dreamed of. Brand new, customizable, and built with quality craftsmanship by Vara Homes. Even better, eligible first-time home buyers may qualify for the new GST rebate, bringing your effective purchase price down to just $859,900. A rare opportunity for new construction in this sought-after area! The Waterbury Model offers nearly 2,300 sq. ft. of beautifully designed living space, featuring 4 spacious bedrooms, 3 bathrooms, and a flexible den that can easily serve as a home office, formal dining room, or cozy lounge. With this home yet to be built, you'll have the exciting opportunity to choose your own finishes from cabinetry and flooring to fixtures and countertops, making the space truly your own. Step inside and imagine a bright, open-concept layout perfect for both entertaining and everyday living. The thoughtfully designed floor plan offers ample space for family gatherings, quiet evenings in, and everything in between. Each bedroom is generously sized, offering comfort and privacy, while the primary suite is a true retreat complete with a spa-inspired ensuite and walk-in closet. Located in the growing community of Talbotville, you'll enjoy the best of small-town charm with unbeatable convenience. Just 10 minutes to Highway 401, London, and Port Stanley Beach, and only 3 minutes to booming St. Thomas, this location connects you to everything while offering a peaceful, family-friendly setting. More lots are available, giving you even more flexibility to find the perfect spot for your future home. Model Home available for viewing at 50 Royal Crescent. Come see the quality and care that goes into every Vara build. (id:53015)
Sutton Group - Select Realty
3 - 49 Ridout Street S
London South, Ontario
Tired of the Same Old, Same Old? Victorian Splendor. Welcome to the Conservatory Circa 1874. This unique Condo opportunity is ideally located in Old South, in the heart of Wortley Village and just minutes to shopping, cafes, parks and more. Gracious best describes this main floor 2 bedroom, 1.5 baths with 11' foot ceilings and just over 1,000 sq.ft., wide baseboards, hardwood floors, private courtyard, ensuite laundry and much more. Don't miss this opportunity. Lower than Rent with 20% down monthly payments of approximately $1,461.17 plus taxes and Condo Fees. (id:53015)
London Living Real Estate Ltd.
450 Main Street
Plympton-Wyoming, Ontario
This stunning, better than new 2-storey semi-detached home offers 1,736 sq. ft. of beautifully finished living space and an attached 2-car garage. Perfectly suited for a growing family, this property combines modern elegance with functionality and comfort. Step inside to an open-concept main floor that's perfect for entertaining. The custom kitchen designed by Casey's Creative Kitchens features Carrara Marmi quartz countertops, high end SS appliances, beautiful gold details, and an island reimagined from the original floor plan to create even more space in this already generous layout. The main floor also includes a 2-piece bathroom and a massive laundry/mudroom with inside entry to the garage. Upstairs, you'll find three spacious bedrooms - each a great size - including an oversized primary suite with a large walk-in closet and a 3-piece ensuite featuring marbled hexagon tiles and an upgraded adaptable hand-held wand shower fixture. Every finish has been thoughtfully chosen, with exquisite touches and tasteful upgrades throughout.The unfinished basement offers development potential, with room to add an additional bedroom, a bathroom (rough-in already in place), and a generous recreation area.Outside, enjoy a deep lot with plenty of green space, a deep concrete driveway, and freehold ownership with no condo fees - offering both freedom and value! Located under 10 minutes from Highway 402, and just 15 minutes to Sarnia or 30 minutes to Strathroy, this home is close to schools, shopping, and a family-friendly park with a splash pad. This home must be seen to be truly appreciated! (id:53015)
Century 21 First Canadian Corp
3383 Pioneer Parkway
London South, Ontario
MINT FORMER MODEL! Gorgeous 3+1 bedroom open concept one floor home with a triple car garage and finished lower. Boasting over 3000 sqft finished - this home includes 9 ft ceilings thru-out the main floor with rich hardwood floors and quality tile in wet areas. Grand foyer to welcome guests and open to the large Great room with tray ceiling, pot lighting, gas fireplace and crown mouldings. Beautiful quality maple kitchen with crown moulding, decorative column, corner pantry cupboard, large island, vanity lighting, backsplash and granite counter tops. Stainless appliances including 5 burner gas stove. Large covered porch access off dinette area. Spacious main floor laundry with garage access. King size primary suite with large walk-in and luxury 3pc ensuite with jetted spa glass shower. 2 additional bedrooms (one being used for entertaining - and is very large) Transoms above doors on main. Main 4pc bath with granite tops. Lower level finished with 3 piece bath, wet bar & huge L shaped family room PLUS a bedroom and office attached. Exterior is brick and customed stone. Yard is fenced and has mature trees with extended decking for outdoor entertaining. Steps to beautiful nature trials. Close to 401 access and all amenities! This home is in move in condition! View today. (id:53015)
Sutton Group - Select Realty
34 - 861 Shelborne Street
London South, Ontario
Effortless Luxury in South River Estates! Discover refined living in this beautifully maintained 2-bedroom, 3-bath bungalow townhome, perfectly situated in a coveted South London community. Designed for stylish main-floor living, this residence welcomes you with a charming covered porch and private court yard ideal for morning coffee or evening relaxation. Inside, soaring cathedral ceilings, gleaming hardwood floors, and a warm gas fireplace create an inviting, upscale atmosphere. The spacious primary suite easily accommodates a king bed and features dual closets and a private ensuite. The freshly updated main bath (2025) showcases new tile and flooring, while a conveniently placed laundry closet adds everyday ease. The fully finished lower level impresses with a huge family room with a second fireplace, an oversized den/office, a third full bath, and generous storage perfect for entertaining or guests. Enjoy a double garage, interlocking brick driveway, and low condo fees that cover exterior maintenance, lawn care, and snow removal. Recent updates include new roofs, eavestroughs and rebricked driveways to come. A perfect blend of elegance, comfort, and care-free living awaits! (id:53015)
Streetcity Realty Inc.
Lot 29 Royal Crescent
Southwold, Ontario
To Be Built The New Haven by Vara Homes | $869,900. Welcome to the New Haven, a stunning bungalow design by Vara Homes, perfectly situated on a desirable corner lot in beautiful Talbotville Meadows. Priced at $869,900, this to-be-built home offers exceptional quality, thoughtful design, and the opportunity to make it truly your own.Featuring 3 spacious bedrooms and 2 full bathrooms, this home is designed for comfort and convenience on one level. The primary suite is a true retreat, complete with a walk-in closet and a luxurious 5-piece ensuite where you can unwind in style.The open-concept main living space seamlessly blends the kitchen, dining, and great roomperfect for entertaining guests or enjoying everyday family life. With high-end finishes throughout, and the ability to choose your own selections, you can personalize the home to reflect your unique style.As an added bonus, eligible first-time home buyers may qualify for the new GST rebate, reducing the effective purchase price and making this an incredible opportunity for brand-new construction.Located in the highly sought-after community of Talbotville, youll love the peaceful setting while being just minutes from London, St. Thomas, Highway 401, and Port Stanley Beach.Dont miss your chance to build the home youve been waiting for. Contact today for more details! Visit our Model Home at 50 Royal Crescent, open Sat & Sun from 1-3 PM. (id:53015)
Sutton Group - Select Realty
Contact me
Resources
About me
Nicole Bartlett, Sales Representative, Coldwell Banker Star Real Estate, Brokerage
© 2023 Nicole Bartlett- All rights reserved | Made with ❤️ by Jet Branding
