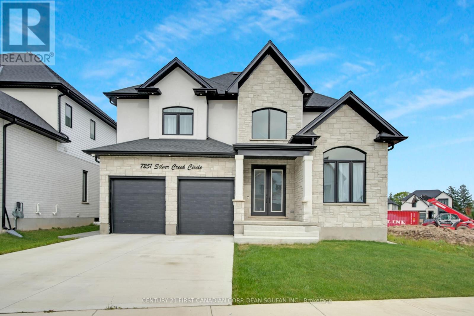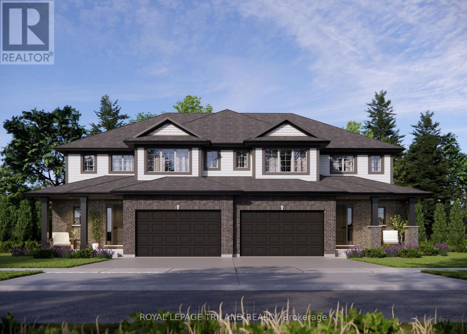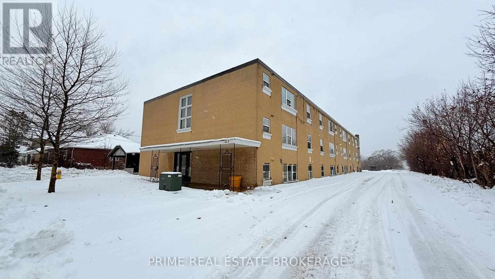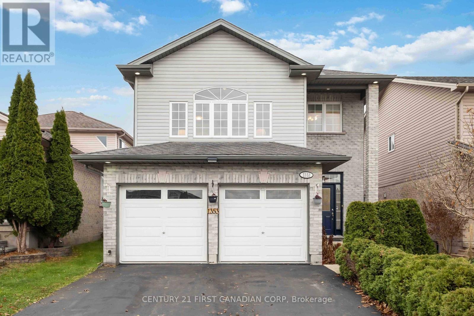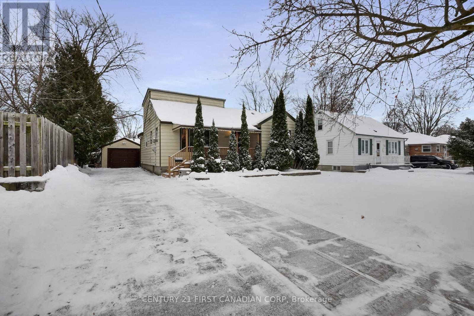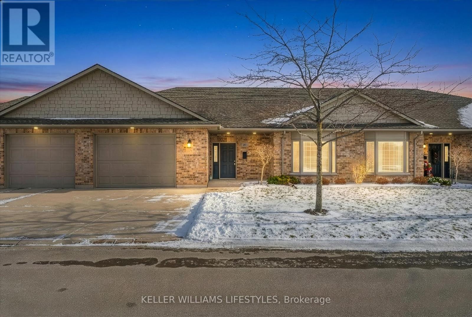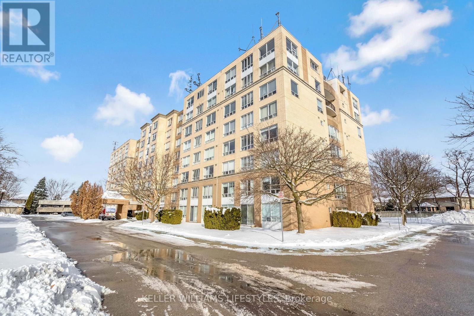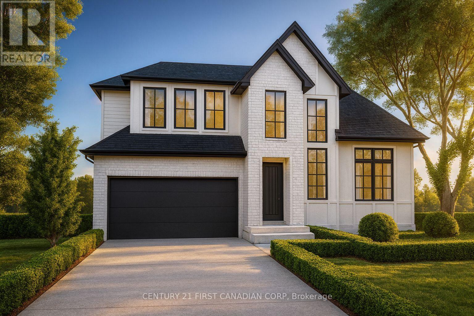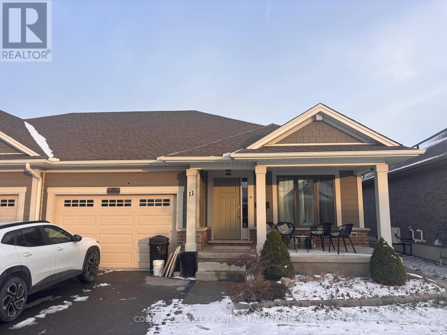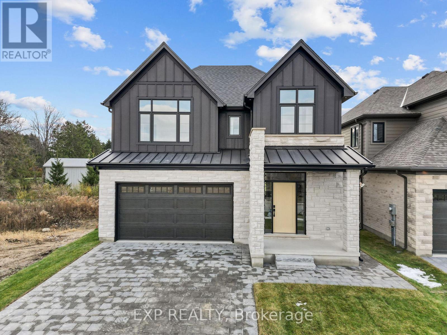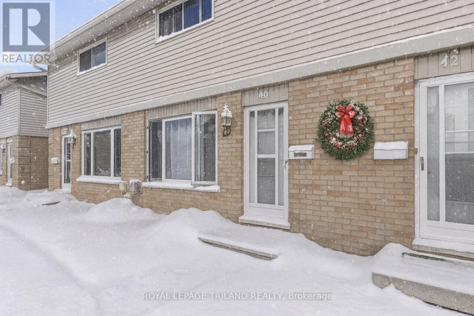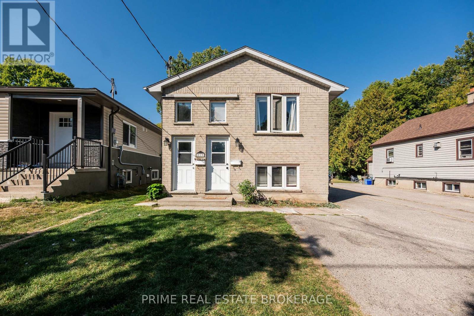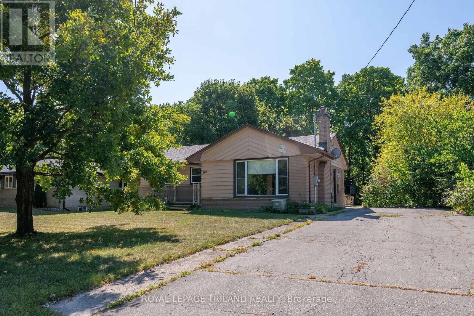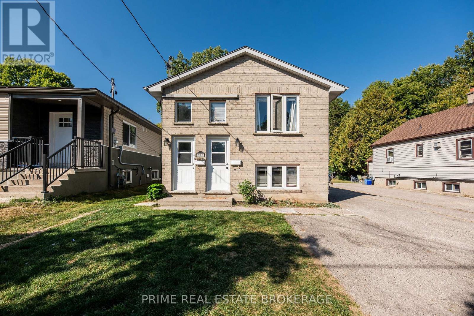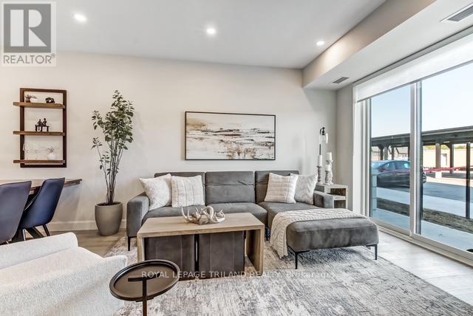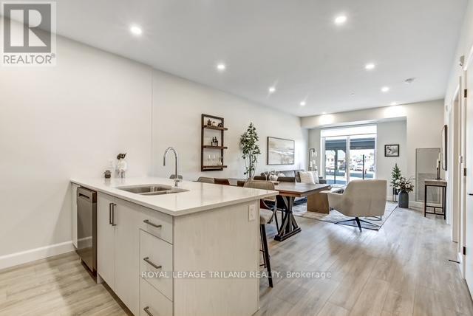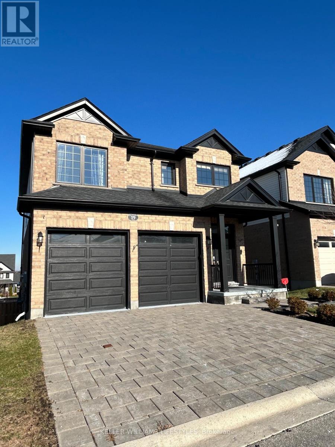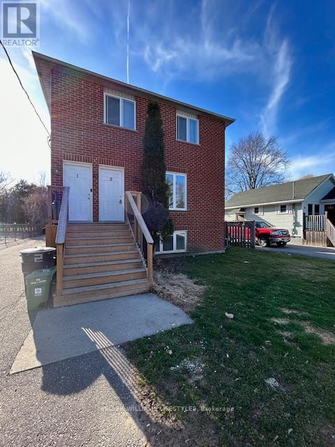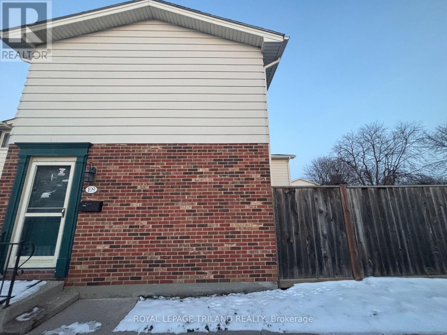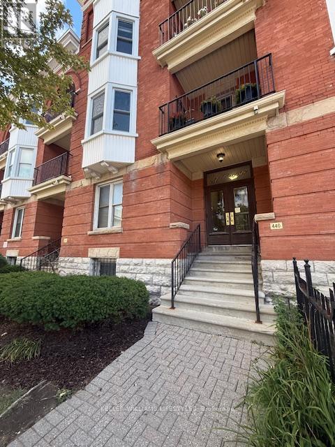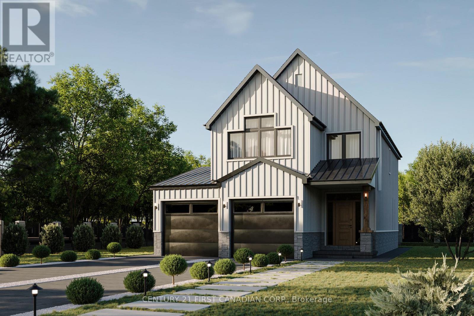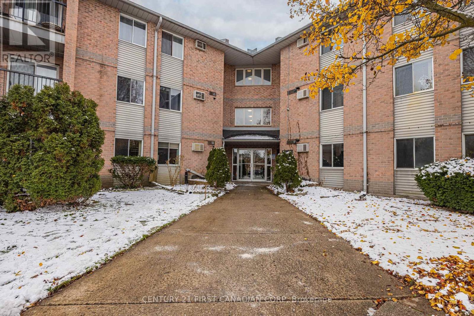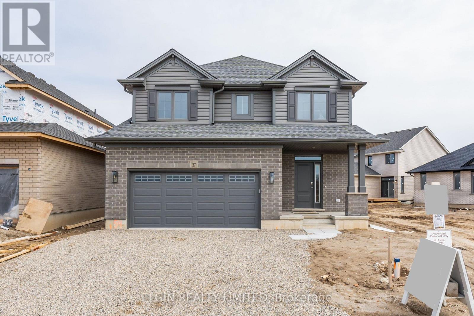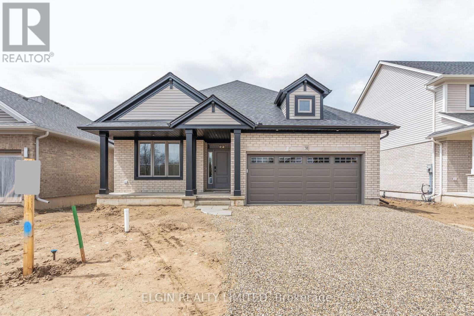Listings
7251 Silver Creek Circle
London South, Ontario
Welcome to Silver Leaf Estates! Located in southwest London, this prestigious community offers easy access to Highway 401/402 and a variety of grocery stores, dining options, GoodLife Fitness, and picturesque walking trails. Introducing 7251 Silver Creek, a refined residence ideal for families. This home features 4 bedrooms, 3.5 bathrooms, and 2,993 sq. ft. of above-grade living space, all enhanced by soaring ceilings. Enter through grand double doors to exquisite engineered hardwood floors. To the right, a sophisticated office awaits, perfect for remote work. The elegant hallway leads to a dedicated dining room that connects to a stunning kitchen, complete with quartz countertops, a beautiful backsplash, and a waterfall island ideal for casual dining. Designed for the discerning chef, the kitchen boasts ceiling-height cabinetry, a spacious double-door refrigerator, and a pantry with a coffee bar. Adjacent to the kitchen, the cozy eating area overlooks the expansive great room, featuring a ceramic-framed fireplace ideal for relaxation and gatherings. Upstairs, discover two spacious bedrooms connected by a stylish 5-piece Jack & Jill bathroom, plus a second ensuite with a full bathroom and walk-in closet for added privacy. The primary suite is a true sanctuary, showcasing a luxurious 5-piece ensuite with a separate soaker tub, glass shower, and elegant black hardware. Recently landscaped and fully fenced, the property features a substantial concrete pad and a stylish sidewalk leading to the front. With a remarkable lot length of 146.97 ft on one side and 134.16 ft on the other, the expansive yard offers endless outdoor possibilities. Don't miss your chance to experience this exquisite home. Schedule your private showing today and discover the unmatched lifestyle at Silver Leaf Estates! (id:53015)
Century 21 First Canadian Corp. Dean Soufan Inc.
Century 21 First Canadian Corp
18 Harrow Lane
St. Thomas, Ontario
Welcome to 18 Harrow Lane! This 1,953 sq. ft. (basement incl.) semi-detached two-storey home with a 1.5-car garage is the perfect family home. The Elmwood model greets with a spacious front foyer, a convenient main-floor powder room, and open-concept kitchen, dining area, and great room. The main level is finished with stylish luxury vinyl plank flooring, while the kitchen comes with granite countertops and tiled backsplash. Upstairs, you'll find three generously sized, carpeted bedrooms and a sleek 4-piece main bathroom. The primary suite features a walk-in closet and its own private 3-piece ensuite for added comfort. The FULLY FINISHED basement offers a 4-piece bathroom, laundry area, spacious family room and a 4th bedroom! Located in southeast St. Thomas within the desirable Mitchell Hepburn School District, this home is just minutes from parks, walking trails, and schools the perfect location for a growing family. Why choose Doug Tarry? Not only are all their homes Energy Star Certified and Net Zero Ready but Doug Tarry is making it easier to own a home. Reach out for more information on the current Doug Tarry Home Buyer Promo! This home is currently UNDER CONSTRUCTION and will be ready for its first fail March 10th, 2026! Make 18 Harrow Lane your new home today! (id:53015)
Royal LePage Triland Realty
13 - 435 Nelson Street
London East, Ontario
Welcome to 435 Nelson Street, a newly available 23-unit apartment building offering the perfect blend of space, style, and convenience in one of London's most connected neighbourhoods. This bright and spacious 1-bedroom unit offers nearly 700 sq. ft. of comfortable living space, featuring timeless layouts, oversized windows that let in a huge amount of natural light, and a generously sized bedroom that can easily accommodate a queen bed and home office setup. Directly across the street, residents can enjoy year-round access to a wide range of outdoor amenities, including public tennis courts, basketball courts, a city-run outdoor pool, and a children's playground. Whether you're an early morning walker, a weekend athlete, or just enjoy green space nearby, this location checks all the boxes for an active and balanced lifestyle.Situated just minutes from Downtown London, major grocery and retail stores, and Adelaide St. Gaining you access to a major city artery, 435 Nelson offers convenience at every turn. You'll also find restaurants, parks, healthcare facilities, and public transit routes all within easy reach, making commuting and daily errands a breeze.We are currently offering move-in ready units and actively building a waitlist for upcoming availability. Whether you're a student, young professional, or downsizing into something simpler, this is your opportunity to be among the first residents in this revitalized, well-maintained building. Limited suites remaining! (id:53015)
Prime Real Estate Brokerage
1353 South Wenige Drive
London North, Ontario
This bright and spacious two storey home offers more than 2160 square feet above grade and is located in one of London's best ranked school zones. This well cared for property features an open concept main floor with plenty of hardwood and ceramic tile, a warm and inviting three sided gas fireplace, and a functional mud room and laundry room conveniently located off the garage. The kitchen offers abundant cabinetry, stone counters, a breakfast bar, and a comfortable dining area that flows nicely to the backyard and fully fenced yard. A standout feature of this home is the large second floor family room complete with a second gas fireplace. It is an ideal space for working from home, a kids play area, or could be converted into an additional large bedroom or private suite. The primary bedroom provides plenty of room for a king size bed and includes a walk in closet and a five piece ensuite bathroom with shower, jetted tub, and double vanity. The finished basement adds even more living space with a rec room, a fourth bedroom, and a full bathroom with a stand up shower and a sauna. The two car garage is perfect for hobbyists or anyone needing extra storage. Located within walking distance to Stoney Creek Public School and close to parks, trails, shopping, and all the conveniences of the Stoney Creek neighbourhood. A fantastic opportunity to move into a beautiful home in a prime family friendly area. (id:53015)
Century 21 First Canadian Corp
1885 Churchill Avenue
London East, Ontario
It's not just location, location, location that makes 1885 Churchill Ave. so great but that's a good place to start. On a quiet, treelined street in East London's Argyle neighbourhood, this home is right around the corner Argyle Mall, Canadian Tire, new Princess Auto, restaurants, LCBO and public transit. Argyle Arena, East Lion Community Centre and the library are within a couple blocks with London International Airport and 401 access minutes away. Now that we've established it's awesome location, let's brag about the house! With 3 bedrooms and full bath on the main floor it's already perfect for singles, families, or downsizers. Lots of hardwood and natural light, updated kitchen and bath and sunny eating area. The 2nd floor escape offers a generous bedroom with 2 pc ensuite (plus shower rough in) that awaits your customization. With good height in the partially finished basement you've got a great hangout for the kids, work out, workshop or craft area, you choose. Great opportunity for your finishing touches. Bonus cantina cold room. Furnace and A/C replaced 2018, new sump pump 2025. Now, moving outside! The oversized, private, south facing back yard with custom deck is perfect for family get togethers, quiet afternoons reading, playground or lush garden, whatever makes you happy. Got a lot of vehicles and 'toys'? Did I mention there is tons of parking, like up to 5 cars plus and oversized one car garage with a drive through back door?! Come visit 1885 Churchill Ave., you will be impressed. (id:53015)
Century 21 First Canadian Corp
21 - 5969 Townsend Line
Lambton Shores, Ontario
Welcome to Townsend Meadows, a 55+ life lease community located just outside Forest, offering a peaceful setting with everyday conveniences close by. This well-maintained development provides low-maintenance living, with a monthly occupancy fee that includes lawn care, snow removal, and access to the community hall. This bright and comfortable 2-bedroom, 2-bath home features over 1,500 sq. ft. of thoughtfully designed living space. The open layout includes a spacious kitchen that flows into the dining and living areas, creating an easy, welcoming space for daily living or hosting family and friends. The attached single-car garage adds convenience and extra storage options. Located within a friendly, walkable community, this home offers a relaxed lifestyle with the benefit of worry-free exterior maintenance. Experience comfort, simplicity, and a sense of community in a setting designed for easy living. (id:53015)
Keller Williams Lifestyles
802 - 1510 Richmond Street
London North, Ontario
Discover extraordinary space, comfort and views in this very spacious 3-bedroom, 2-bath penthouse apartment perched high above the city's north end. This impressive corner unit, complete with updated flooring, showcases spectacular north and east exposures, filling the home with natural light throughout the day. The expansive open-concept living and dining room, with convenient, high-quality remote-controlled window blinds and a cozy fireplace, provides the perfect setting for both everyday living and elegant entertaining. A separate family room adds even more versatility and room to unwind. The generous bedroom wing features three spacious bedrooms, including a primary suite with a full ensuite and its own enclosed terrace - a serene private retreat. A second enclosed terrace plus an outdoor patio offer multiple options for relaxing or enjoying the panoramic views. Comfort is ensured year-round with forced-air heating and central air conditioning. The unit also includes two assigned parking spaces. If you've been searching for an updated apartment that offers an abundance of space, exceptional natural light, and rare outdoor living options in North London, your penthouse home awaits! (id:53015)
Keller Williams Lifestyles
Lot 128 Big Leaf Trail
London South, Ontario
TO BE BUILT - OCCUPANCY SUMMER 2026 - OPPORTUNITY TO CUSTOMIZE! This 4-bed, 3.5-bath home by Ferox Design Build offers modern design, high-end finishes, and a layout built for real life. Features include: *Attached garage *Main floor office *Open-concept living *Kitchen with walk-in pantry *Spacious primary suite with walk-in closet + ensuite *Jack & Jill bath connecting two of the 3 additional bedrooms. Prime location just minutes from top schools, community centre, shopping, and quick access to Hwy 401 & 402.Your dream home starts here, customize your finishes and make it yours! 1.99% financing available for up to three years with Libro Credit Union. (id:53015)
Century 21 First Canadian Corp
11 Ashberry Place
St. Thomas, Ontario
Beautiful 3 bedroom, 3 full bathroom bungalow located in one of St. Thomas' most desirable subdivisions. Built by Hayhoe Homes, this well-designed duplex offers exceptional layout and privacy with a private garage and shared driveway. The main floor features 2 spacious bedrooms and 2 full bathrooms, while the fully finished basement adds an additional bedroom and full bathroom, perfect for guests, extended family, or a home office setup. Highlights include new cabinetry, a stylish kitchen island, covered front porch, private backyard, and immediate availability. Set in a family-friendly neighbourhood with excellent schools nearby. Ideal for a working professional or retired tenant with good credit. Contact for full details and to arrange a private viewing. (id:53015)
Coldwell Banker Power Realty
6875 Heathwoods Avenue
London South, Ontario
This beautifully finished home on a walk-out lot offers over 3,600 square feet of elegant living space with 4+1 bedrooms and 4.5 bathrooms, creating an ideal setting for multigenerational or family living. The family room is anchored by a warm electric fireplace, complemented by wall paneling for added character, and the primary bedroom features a striking stepped ceiling that adds architectural depth. Rich hardwood flooring extends across the second level and into the primary suite, while heated floors in the primary ensuite and basement bathroom provide year-round comfort throughout the home. The finished walk-out basement offers a thoughtful blend of openness and function, with multiple zones that work equally well for a home theatre, family gatherings, or a play area. With direct access to the backyard and a convenient kitchenette, the space is well suited for extended family or a potential in-law suite. Outside, the covered rear deck spans approximately 147 x 12 and features a privacy wall and WeatherDek waterproof membrane, creating an inviting and private outdoor area perfect for relaxing or entertaining. The home's exterior makes a strong impression with an Arriscraft stone and brick front paired with James Hardie siding, along with vinyl at the sides and rear for durability. Constructed by Johnstone Homes, a trusted builder with more than 35 years of experience, this property includes over $100,000 in premium upgrades that showcase craftsmanship in every detail. With quick access to Highways 401 and 402 and a location minutes from more than 14 parks, 39 recreational facilities, and a variety of schools, this home offers an exceptional blend of small-town charm and big-city convenience in a welcoming neighbourhood. (id:53015)
Exp Realty
40 - 320 Westminster Avenue
London South, Ontario
Welcome Home! Just steps from London's major healthcare hubs (Victoria Hospital, Children's Hospital, and Parkwood Institute) this charming, well-maintained townhome offers comfortable, low-maintenance living close to parks, grocery stores, and restaurants. Lovingly cared for by the same owner for over 15 years, the home features a bright, carpet-free main floor with a spacious layout and convenient main floor bath, leading to a 12' x 10' private patio overlooking peaceful greenspace that is perfect for relaxing or entertaining. Upstairs, enjoy three freshly painted, newly carpeted bedrooms and a full bath, while the partially finished lower level adds a cozy rec room with fireplace and plenty of storage space. Front porch virtually staged. Private parking is conveniently located just steps from your front door. (id:53015)
Royal LePage Triland Realty
2 - 219 Emerson Avenue
London South, Ontario
Step into this stunning, large 2 bedroom home in London and enjoy the perfect blend of style, comfort, and convenience. With its bright open-concept layout, this unit is made for modern living-there's plenty of room to relax, entertain, and make the space your own, all centered around a cozy gas fireplace that gives the home a warm, inviting feel. You'll love the convenience of in-unit laundry, so there's no more hauling clothes to a laundromat, and the large shared backyard offers a rare opportunity for outdoor living, whether you want to unwind after work, let kids play, or enjoy a quiet morning coffee. Located close to major hospitals and key roadways, this unit is a fantastic option for medical professionals and commuters who want to cut down on travel time and enjoy easy access to the entire city. With two dedicated parking spaces included, coming and going is always stress-free. At just $1,950 per month plus utilities, this home delivers excellent value in a sought-after area-units like this do not stay on the market for long. (id:53015)
Prime Real Estate Brokerage
264 Trott Drive
London North, Ontario
PRIME LOCATION FOR WESTERN UNIVERSITY STUDENTS. The home offers 4 bedrooms with an option for 5bedrooms, 3 Full bathrooms. Features a large eat-in kitchen and large living room, main floor laundry and basement laundry, large deck, backyard space and double wide driveway with parking for 6 cars. The oversized master bedroom room features a 3 pc ensuite bathroom and its own private entrance off the back deck. This home has recently been extensively updated; including two updated bathrooms, new stainless steel appliances, new quartz countertops and sink, new lighting fixtures and fresh paint. Please don't hesitate to introduce yourself by email along with a completed rental application. randypsaila@royallepage.ca. Located only minutes to Western University, University Hospital, shopping, parks and all other amenities. (id:53015)
Royal LePage Triland Realty
1 - 219 Emerson Avenue
London South, Ontario
Step into this stunning, large 2 bedroom home in London and enjoy the perfect blend of style, comfort, and convenience. With its bright open-concept layout, this unit is made for modern living-there's plenty of room to relax, entertain, and make the space your own, all centered around a cozy gas fireplace that gives the home a warm, inviting feel. You'll love the convenience of in-unit laundry, so there's no more hauling clothes to a laundromat, and the large shared backyard offers a rare opportunity for outdoor living, whether you want to unwind after work, let kids play, or enjoy a quiet morning coffee. Located close to major hospitals and key roadways, this unit is a fantastic option for medical professionals and commuters who want to cut down on travel time and enjoy easy access to the entire city. With two dedicated parking spaces included, coming and going is always stress-free. At just $1,950 per month plus utilities, this home delivers excellent value in a sought-after area-units like this do not stay on the market for long. (id:53015)
Prime Real Estate Brokerage
204 - 16 Compass Trail
Central Elgin, Ontario
Welcome to 16 Compass Trail, a brand-new six-story apartment residence in the heart of Port Stanley. This stunning unit offers two bedrooms, two bathrooms, and a balcony, designed for modern living. Inside, you'll find stylish finishes throughout, including luxury vinyl plank flooring, quartz countertops, and a large kitchen island perfect for entertaining. The kitchen comes fully equipped with appliances, and the convenience of in-suite laundry makes everyday living easy. The open-concept dining and living rooms are filled with natural light as this unit faces North. Window coverings are included, blackout blinds in the bedrooms and semi-sheer in the living spaces-giving you both comfort and privacy. This secure building offers excellent amenities, including an on-site superintendent, community room, fitness center, and a rooftop patio with breathtaking panoramic views of Lake Erie. Each unit comes with one parking space and a basement storage locker. Rent is plus hydro and water. Located in the charming village of Port Stanley, you'll enjoy easy access to shops, a park directly across the street, and nearby attractions like the theatre, library, golf course, and of course, the beach. Some suites feature lake or seasonal lake views, while others overlook the village or scenic farmland. Call for information on what units are available and other pricing within the building (id:53015)
Royal LePage Triland Realty
411 - 16 Compass Trail
Central Elgin, Ontario
Welcome to 16 Compass Trail, a brand-new six-story apartment residence in the heart of Port Stanley. This stunning unit offers one bedroom, one bathroom, and a balcony, designed for modern living. Inside, you'll find stylish finishes throughout, including luxury vinyl plank flooring, quartz countertops, and a large kitchen island perfect for entertaining. The kitchen comes fully equipped with appliances, and the convenience of in-suite laundry makes everyday living easy. The open-concept dining and living rooms are filled with natural light as this unit faces South and has a seasonal lakeview. Window coverings are included, blackout blinds in the bedrooms and semi-sheer in the living spaces-giving you both comfort and privacy. This secure building offers excellent amenities, including an on-site superintendent, community room, fitness centre, and a rooftop patio with breathtaking panoramic views of Lake Erie. Each unit comes with one parking space and a basement storage locker. Rent is plus hydro and water. Located in the charming village of Port Stanley, you'll enjoy easy access to shops, a park directly across the street, and nearby attractions like the theatre, library, golf course, and of course, the beach. Some suites feature lake or seasonal lake views, while others overlook the village or scenic farmland. Call for information on what units are available and other pricing within the building (id:53015)
Royal LePage Triland Realty
19 - 2619 Sheffield Boulevard
London South, Ontario
Welcome to 2619 Sheffield Boulevard #19 - a bright and spacious 4-bedroom, 2.5-bathroom detached home in a desirable South East London community. Freshly painted and professionally cleaned, this home offers a move-in-ready living experience with an open main floor, great natural light, and a functional layout ideal for families or professionals. The main level features an elevated deck off the dining area with views of the fully fenced backyard, perfect for relaxing or entertaining. The kitchen includes ample cabinetry and excellent flow for everyday living, while the upper level provides four generous bedrooms, including a well-sized primary suite.Additional convenience comes from the walkout unfinished basement, offering direct access to the backyard and plenty of storage space. The two-car garage and large driveway allow parking for up to four vehicles, and all lawn care is handled by the condo board and included in the rent. Located minutes from Highway 401, St. Thomas, schools, parks, shopping, and key South London amenities, this home delivers comfort, practicality, and a great location. Available now for $2,900 per month plus utilities. (id:53015)
Keller Williams Lifestyles
1 - 83 Marlborough Avenue
London South, Ontario
Welcome to this bright and spacious 3-bedroom, 1-bathroom top-floor apartment located in the quiet and family-friendly Pond Mills neighbourhood of South London. This beautifully updated unit offers a comfortable blend of modern finishes and practical living - perfect for families, professionals, or anyone seeking a well-maintained home in a convenient area. Enjoy a generous open-concept layout with renovated features throughout, spacious bedrooms, and plenty of natural light that enhances the warm, inviting atmosphere.Additional highlights include in-suite laundry, two included parking spaces, and a well-kept building with great neighbours. Located close to shopping, parks, schools, and public transit, this unit combines suburban comfort with everyday convenience. Available December 1st for $1,995 per month plus hydro. (id:53015)
Keller Williams Lifestyles
109 Conway Drive
London South, Ontario
Welcome to 109 Conway Drive! This bright and inviting 3-bedroom, 2.5-bathroom townhouse is available for lease in the convenient and family-friendly South London area, just minutes from Highway 401/402, White Oaks Mall, parks, schools, and transit. The main floor offers a spacious living area, a functional kitchen, and a dining space, along with a half bathroom for added convenience. All three bedrooms are located on the upper level, providing privacy and comfort. The lower levels feature additional versatile living space, a 3-piece bathroom in the basement, making the home ideal for families, roommates, or anyone needing extra room to spread out. A well-kept home in a great location-come and check it out! (id:53015)
Royal LePage Triland Realty
301 - 440 Wellington Street
London East, Ontario
Welcome to 440 Wellington, where modern comfort meets downtown convenience in the heart of London. This beautifully designed 2-bedroom, 1-bathroom condo features an open-concept layout filled with natural light, stylish finishes, and thoughtful design. The spacious living area boasts floor-to-ceiling windows, while the kitchen offers quality appliances, ample storage, and a sleek contemporary feel. Each bedroom provides flexibility for rest, work, or guests, and the private balcony is perfect for enjoying city views or morning coffee in peace.Located in one of Londons most desirable downtown addresses, this home places you just steps from Richmond Row, Victoria Park, and Covent Garden Market, surrounded by dining, shopping, and entertainment. Enjoy the ease of in-suite laundry, one secure underground parking space, and professional building management that ensures a seamless living experience. Available Now, for $2,295, plus hydro, this condo is ideal for professionals or couples looking to embrace urban living in a stylish, well-maintained setting. (id:53015)
Keller Williams Lifestyles
60 Postma Crescent
North Middlesex, Ontario
TO BE BUILT - Introducing The Parkway I by VanderMolen Homes Inc., a stylish two-storey home combining thoughtful design with everyday comfort. This 3-bedroom, 2.5-bath layout offers an inviting open-concept main floor where the great room, dining area, and kitchen flow seamlessly together-filled with beautiful natural light throughout the day. The home also features a spacious foyer, main-floor powder room and laundry. Upstairs, the primary bedroom retreat includes a walk-in closet and a 3 piece ensuite. Two more bedrooms, one with a walk-in closet, and a 4 piece bathroom, giving everyone comfort and privacy. The lower level is ready for your personal touch, whether you envision a cozy family room, home gym, or extra bedroom. Step outside to your covered back deck, included with the home, creating the perfect space for outdoor dining, relaxing, or entertaining rain or shine. Located in the welcoming community of Ailsa Craig, you'll experience small-town charm just a short drive from London, Lucan, and Grand Bend. With amenities, parks, and schools nearby, it's the perfect blend of peaceful living and modern convenience, a place where you can truly feel at home. Located just 25 minutes from North London, 15 minutes from East Strathroy, and 30 minutes from the shores of Lake Huron. Taxes & Assessed Value yet to be determined. (id:53015)
Century 21 First Canadian Corp.
208 - 2228 Trafalgar Street
London East, Ontario
Welcome to Unit 208 at 2228 Trafalgar Street in London. This inviting condo offers more than 1200 square feet of comfortable living space with a freshly painted interior and a layout designed for everyday ease. The unit features three generously sized bedrooms and two full, recently renovated bathrooms, which is a rare and practical advantage within this building. South-facing windows allow natural light to fill the rooms throughout the day, and a south-facing balcony provides an outdoor space to relax and enjoy the sun. The living area also includes a gas fireplace that adds comfort during the colder months. The convenience of in-suite laundry adds to the functionality of the home. The building includes an outdoor pool for seasonal enjoyment, plenty of visitor parking, and an elevator that supports accessibility for residents and guests. The location provides quick access to major routes, shopping, restaurants, public transit, and nearby amenities such as schools, parks, and the Argyle commercial area. It is also only a short drive to the 401, making it a convenient choice for commuters. This condo offers a comfortable and well-situated option for those looking to enjoy a spacious home in a connected and established neighbourhood. (id:53015)
Century 21 First Canadian Corp
37 Hemlock Crescent
Aylmer, Ontario
Move-in Ready! Welcome to this stunning 5-bedroom (4+1), 3.5-bathroom, two-storey home with a 2-car garage, built by Hayhoe Homes in the charming town of Aylmer. The main floor features an open-concept design with a designer kitchen, complete with a large island, pantry, and quartz countertops, flowing into the spacious dining area and great room. Upstairs, the primary suite offers a walk-in closet and an ensuite with double sinks and a walk-in shower, along with three additional bedrooms, a full bathroom, and convenient bedroom-level laundry. The finished basement includes a large family room, a 5th bedroom, and a bathroom. Outside, the rear deck with a BBQ gas line is perfect for entertaining and enjoying the outdoors. Additional highlights include 9' ceilings on the main floor, luxury vinyl plank flooring (as per plan), Tarion New Home Warranty, plus many more upgraded features throughout. Taxes to be assessed. (id:53015)
Elgin Realty Limited
31 Hemlock Crescent
Aylmer, Ontario
The Sharpton bungalow by Hayhoe Homes is move-in ready and features 2 bedrooms, 2 bathrooms, and a bright open-concept layout with 9' ceilings, hardwood and ceramic flooring, and a great room with cathedral ceiling and gas fireplace. The designer kitchen includes quartz countertops, a tile backsplash, and island, with easy access to a covered rear deck with gas BBQ hookup. The primary suite includes a spacious walk-in closet and ensuite with double sinks and shower. A partially finished basement provides a large family room with space for future bedrooms and bathroom. Includes main floor laundry, double garage, covered front porch, Tarion warranty, plus many upgraded features throughout. Taxes to be assessed. (id:53015)
Elgin Realty Limited
Contact me
Resources
About me
Nicole Bartlett, Sales Representative, Coldwell Banker Star Real Estate, Brokerage
© 2023 Nicole Bartlett- All rights reserved | Made with ❤️ by Jet Branding
