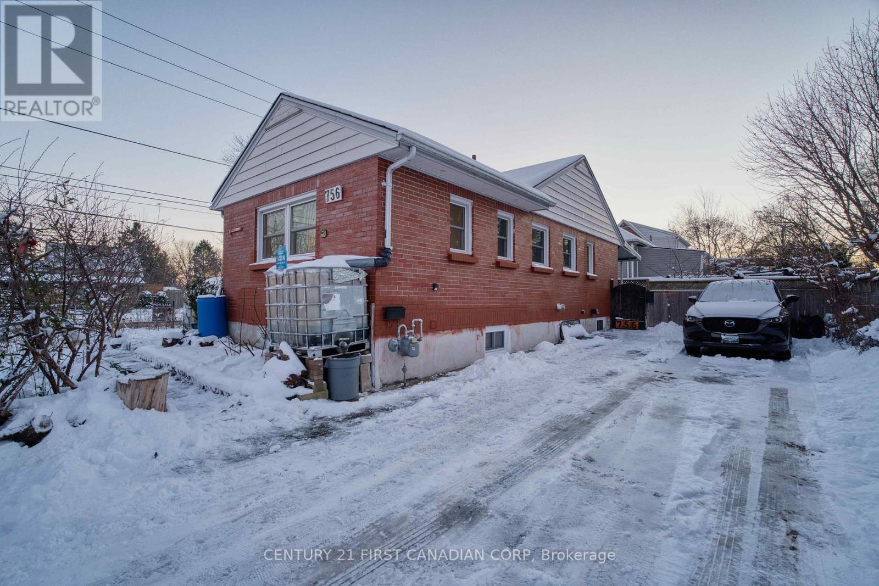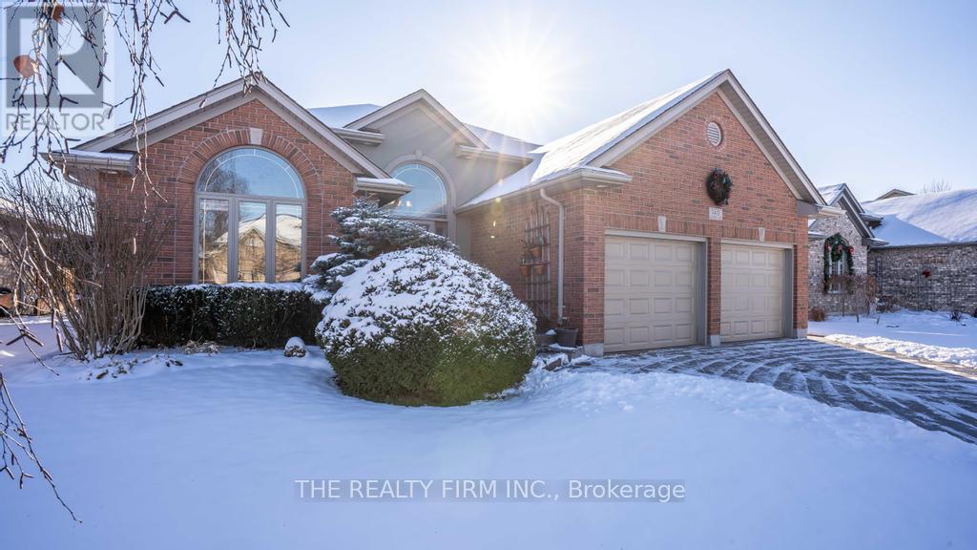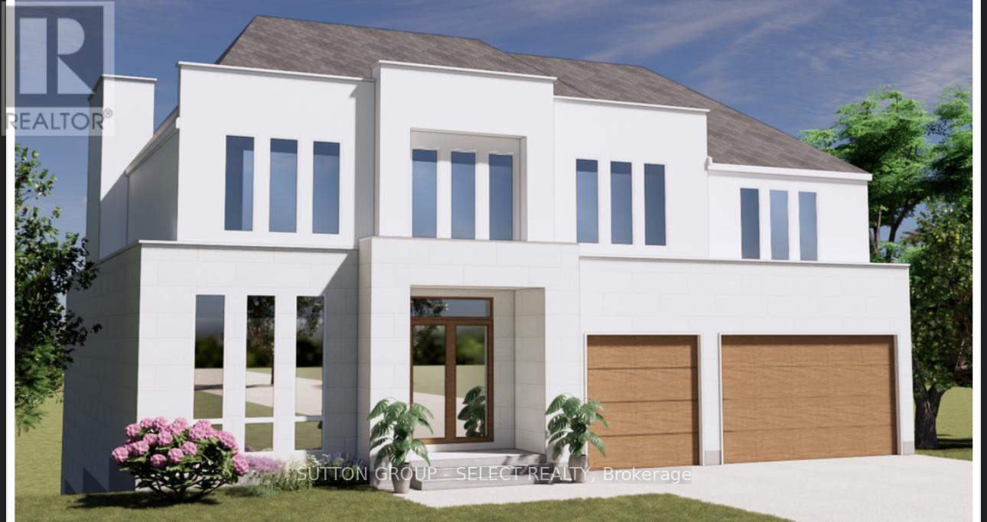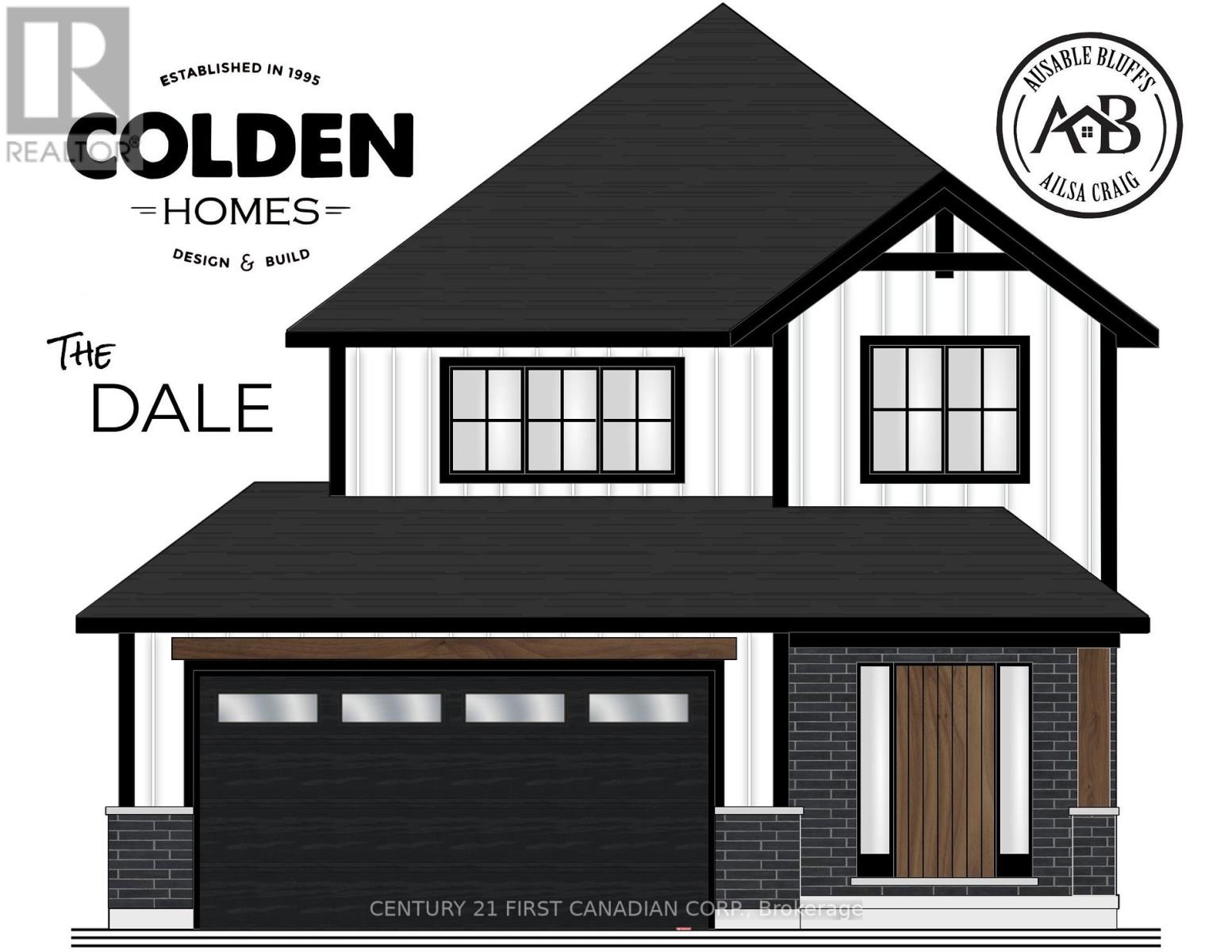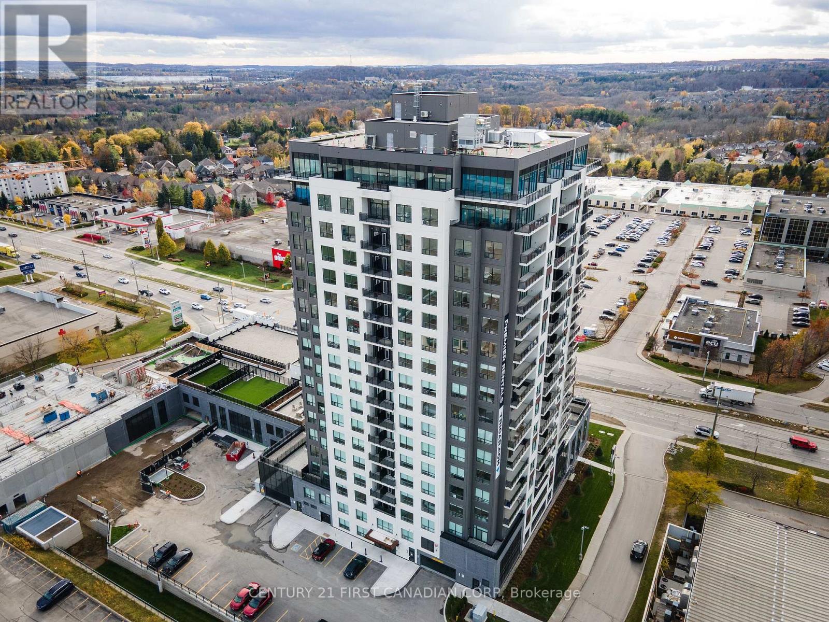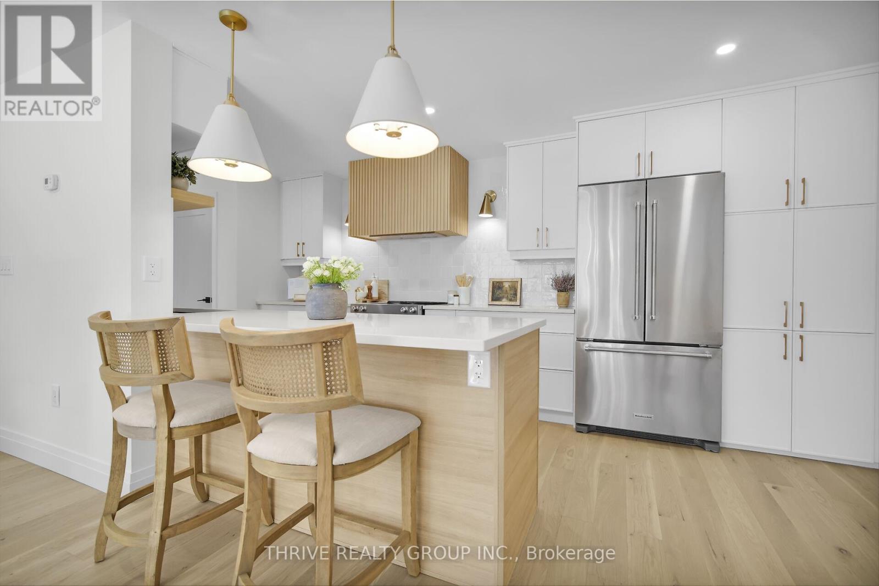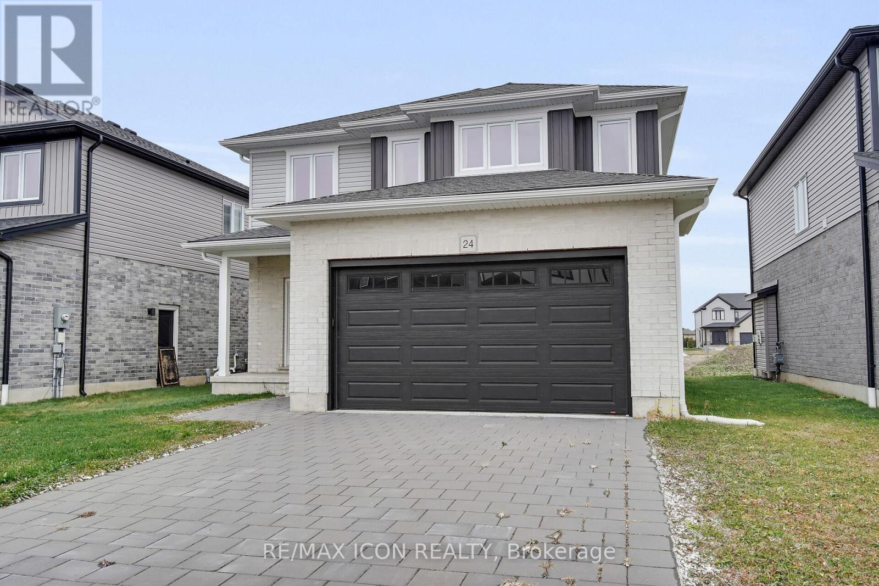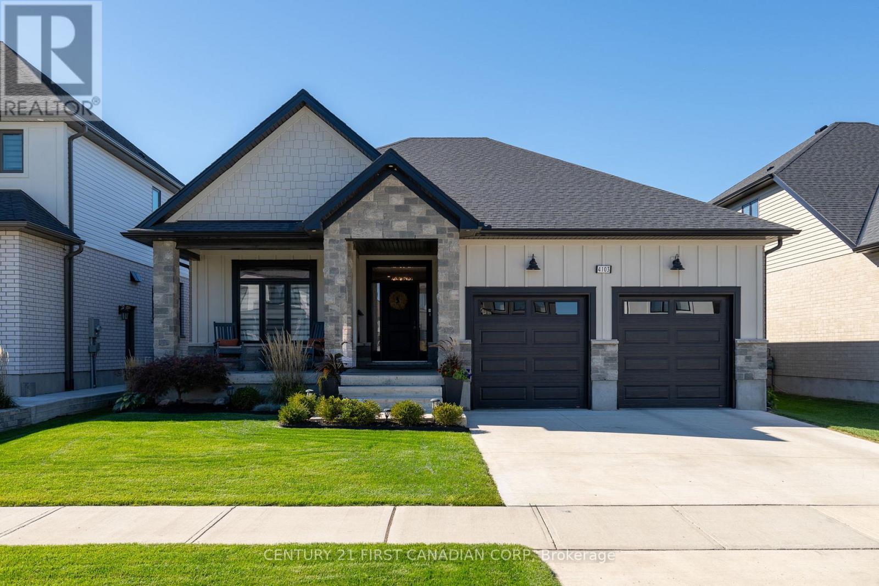Listings
756 Cheapside Street
London East, Ontario
Step into this beautifully maintained solid-brick bungalow featuring 3+2 bedrooms and 2 full bathrooms-packed with charm, upgrades, and unbeatable convenience! Tucked in a vibrant, family-friendly neighbourhood, you're just moments from schools, parks, and all your everyday essentials.The bright, open-concept kitchen is the true centerpiece of the home, offering tons of space for cooking, gathering, and entertaining. Enjoy your morning coffee or unwind after a busy day in the inviting sunroom filled with natural light.A fully finished basement expands your living space with a spacious rec room, two extra bedrooms, a second full bathroom, and a cold room-perfect for storage or hobbies.Step outside to a private, fully fenced backyard oasis complete with fruit trees, vegetables, flowers, and a convenient watering system. A beautiful brick patio adds the perfect spot for outdoor dining and relaxation. A double-wide driveway provides parking for up to six cars.Move-in ready with major updates already completed: renovated bathroom and flooring (2018), roof (2021), upgraded insulation (2021), newer appliances (2023), owned hot water tank, and a newly updated basement window. The solid brick exterior and sun-filled rooms offer timeless style and energy efficiency.This home delivers the perfect blend of comfort, character, and everyday practicality-ideal for families, downsizers, and first-time buyers ready to make a smart move! (id:53015)
Century 21 First Canadian Corp
2662 Buroak Drive
London North, Ontario
THIS COMPLETELY LOADED MODEL HOME IS NOW FOR SALE AT FOX COURT! Only one lucky buyer will own the showcase home with all the bells and whistles. Welcome to FOX COURT, a community of new builds by AUBURN HOMES. This open-concept and highly sought-after Sheffield floor plan features 2,222 sq. ft. of finished living space, including 1,407 sq. ft. on the main floor, designed with premium finishes throughout. The entertainer's chef's kitchen offers a large breakfast-bar island overlooking the great room and dining area, highlighted by a vaulted ceiling and sleek linear gas fireplace with floor to ceiling tile surround. The primary bedroom includes a large walk-in closet and a beautifully appointed 3-pc ensuite with makeup vanity. A versatile second bedroom or den provides double closets. You'll love the convenience of main-floor laundry and the additional 4-pc bathroom. Quartz countertops featured in the kitchen and all bathrooms. The finished basement adds even more space with a third bedroom, recreation room with second fireplace, and a 3-pc bathroom, plus plenty of storage. Enjoy outdoor living with a lovely covered front porch and a private back deck off the dining room - perfect for coffee, grilling, or entertaining. Come see the tens of thousands of dollars in custom upgrades that Auburn Homes put into this designer model to showcase the entire community. And the best part - never water, cut the grass, or shovel snow again! Care-free living with a warm sense of community. (id:53015)
Century 21 First Canadian Steve Kleiman Inc.
2668 Buroak Drive
London North, Ontario
With only a couple of homes remaining in the entire community, Fox Court by Auburn Homes is now offering its fully upgraded model homes for sale. This newly built one-floor Stanton Model features 2,125 sq. ft. of finished living space (1,371 sq. ft. on the main floor) with a bright, open-concept layout, soaring ceilings, and a fully finished lower level including a 3-piece bathroom. Custom upgrades throughout include a waterfall quartz kitchen island, quartz backsplash, marble fireplace surround, designer tile finishes, and Moen fixtures. The lower level offers a warm retreat with gas fireplace insert, spacious recreation area, large third bedroom, full 3 piece bathroom, and excellent storage. Set in a desirable North London neighbourhood with a brand-new park directly across the street, and close to Masonville, Sunningdale Golf, parks, trails, and all amenities. Luxury and low-maintenance living combined. (id:53015)
Century 21 First Canadian Steve Kleiman Inc.
140 Landon Lane
Central Elgin, Ontario
Discover quiet country living with many city perks in the charming town of Belmont: welcome to 140 Landon Lane. This custom designed corner split level residence is nestled on a premium lot--5 minutes to the 401 and 20 minutes to downtown London. Curb appeal abounds as the charming front exterior greets you with a roomy 2 car garage flanked by the stamped concrete drive and walkway to the front door. Enter through the elegant foyer which welcomes you to a lovely open concept design. Enjoy the upper living room which is resplendent with a huge window overlooking the landscaped front yard. Move forward into the stylish updated kitchen with quartz counters and many other features that will please any chef including centre island and corner pantry. Take in the gleaming hardwood floors. The Builder included enchanting vaulted ceilings throughout the main level giving a feeling of luxury. The roomy kitchen and dining area overlook the family room with garden doors opening to deck. Upstairs, double doors open into the primary bedroom where you can experience the beautiful bathroom with soaker tub and extensive walk in closet. The professionally finished lower level is family friendly with an oversized rec room enhanced with an elegant gas fireplace! The Backyard features a deluxe deck with handy awning to create the shade you need when enjoying a warm afternoon. Take in the newer Jacuzzi brand hot tub on chilly winter nights! This is truly a family home that provides upscale entertainment options for friends and family and is located on one of Belmonts' nicest streets, just a 5 minute walk from the area's newest elementary school: Belmont Meadows opening Jan 2027. Schedule your viewing today! (id:53015)
The Realty Firm Inc.
567 Creekview Chase
London North, Ontario
A rare opportunity to secure a Westhaven Homes luxury haven on our last full walk-out ravine lot, set against the protected Medway Valley Heritage Forest. A dramatic stucco exterior, architectural windows, and a curated front-yard landscape package create immediate presence. A covered front porch leads inside.10 ft ceilings, expansive windows, and hardwood floors define the main level with sightlines into the treetops. The great room with gas fireplace opens to an oversized 12 ft x 24 ft covered terrace overlooking the ravine. The gourmet kitchen is refined and crafted for performance, with quartz surfaces, contrast island, designer tilework, and a walk-in pantry with prep sink. The window-wrapped dining area connects naturally to the terrace.A quiet private office is thoughtfully positioned to the back away from principal living areas for minimal distractions. Nearby, the main-floor in-law suite includes a private bath and its own exterior entry, offering flexibility for guests, multi-generational living, or a home-based office with a private client entry. A broad, turn-back staircase with a generous landing creates a distinctive architectural rhythm between levels.The primary suite becomes a private retreat with a 10.5' x 10.9' dressing room and a 16' x 11.4' ensuite featuring heated floors, double vanities, soaker tub, glass/tile shower, and separate water closet. Three more spacious bedrooms each have a walk-in closet and private ensuite. A quartz-appointed second-floor laundry with sink and built-ins adds convenience.The walk-out lower level also features 9 ft ceilings, substantial above-grade windows, and over 1,200 sq. ft. of finished space extending above-grade living with a large recreation area, bright sunroom, full bath, 6th bedroom, walk-out access to the yard, plus storage and a cold room.A 3-car garage with lift-ready height completes the home.Westhaven Homes' elevated craftsmanship, delivers an exclusive, architectural, and deeply refined residence. (id:53015)
Sutton Group - Select Realty
21 Hamilton Street
North Middlesex, Ontario
MOVE IN READY! The James Model built by Colden Homes is a beautifully crafted 1350 square foot bungalow that is both classy and functional, making it an ideal choice for anyone looking for the perfect balance of elegance and practicality, as well as those seeking a comfortable, low-maintenance living space. Whether you are downsizing or looking for a new chapter, The James Model is designed to meet your needs while offering a warm, welcoming environment. The open-concept main floor features a generous great room that flows seamlessly into the dinette and kitchen, creating the perfect space for gathering and relaxation. The kitchen in The James Model is spacious and perfect for both cooking and entertaining, featuring a large layout with a massive island that comfortably seats four people. Its designed with ample countertop space, providing plenty of room for meal prep and gatherings. With high-quality cabinetry and a functional design, this kitchen truly serves as the heart of the home. The primary suite offers a peaceful retreat, complete with a 3-piece ensuite and a walk-in closet. An additional bedroom and full bathroom and main floor laundry provide comfort and convenience for family or guests. Upgrades Include: tile shower in ensuite, vinyl plank in bedrooms, kitchen cabinets to the ceiling and upgraded board and batten siding on the exterior. Ausable Bluffs is only 20 minutes away from north London, 15 minutes to east of Strathroy, and 25 minutes to the beautiful shores of Lake Huron. Tarion Warranty Included. Taxes & Assessed Value yet to be determined. (id:53015)
Century 21 First Canadian Corp.
34 Postma Crescent
North Middlesex, Ontario
TO BE BUILT - Colden Homes Inc is pleased to introduce The Dale Model, a thoughtfully designed 2-storey home perfect for modern living, offering 1,618 square feet of comfortable space. Crafted with functionality and high-quality construction, this property invites you to add your personal touch and create the home of your dreams. With an exterior designed for striking curb appeal, you'll also have the opportunity to customize finishes and details to reflect your unique style. The main floor includes a spacious great room that flows seamlessly into the dinette and kitchen, along with a convenient 2-piece powder room. The kitchen provides ample countertop space and an island, ideal for everyday use. Upstairs, you'll find three well-proportioned bedrooms, including a primary suite that serves as a private retreat with a 3-piece ensuite and a walk-in closet. The two additional bedrooms share a 4-piece bathroom, ensuring comfort and convenience for the entire family. Additional features for this home include Quartz countertops, High energy-efficient systems, 200 Amp electric panel, sump pump, concrete driveway and a fully sodded lot. Ausable Bluffs is only 20 minutes away from north London, 15 minutes to east of Strathroy, and 25 minutes to the beautiful shores of Lake Huron. *Please note that pictures and/or virtual tour are from a previously built home & for illustration purposes only. Some finishes and/or upgrades shown may not be included in base model specs. Taxes & Assessed Value yet to be determined. (id:53015)
Century 21 First Canadian Corp.
112 Styles Drive
St. Thomas, Ontario
Welcome to 112 Styles Drive! The Sedona model is a beautifully crafted 2-storey semi-detached home with 1.5 car garage offering 1,845 sq. ft. of thoughtfully designed living space. This home offers a spacious, well-designed layout accented by stylish finishes throughout. The bright, open foyer with its soaring two-storey height sets the tone as you enter. The main level features a generous great room that flows seamlessly into the open dining area and contemporary kitchen. From the dining room, sliding glass doors lead out to the backyard. The kitchen is equipped with sleek cabinetry, a full walk-in pantry, and a sizable island perfect for meal prep, casual meals, or gathering with friends and family. Just off the pantry is a large mudroom with convenient access to the garage.Head upstairs to the primary bedroom retreat, complete with its own ensuite and an expansive walk-in closet. Two additional comfortable bedrooms and a full bathroom offer plenty of flexibility for family, guests, or office space. You'll also love the added convenience of a second-floor laundry room! Nestled snugly in South St. Thomas, just steps away from trails, St. Josephs High School, Fanshawe College (St. Thomas Campus), and the Doug Tarry Sports Complex, this home is in the perfect location. Why choose Doug Tarry? Not only are all their homes Energy Star Certified and Net Zero Ready but Doug Tarry is making it easier to own your home. Reach out for more information on the current Doug Tarry Home Buyer Promotion! 112 Styles Drive is complete and is ready for its first family to call it home. (id:53015)
Royal LePage Triland Realty
604 - 4286 King Street
Kitchener, Ontario
Experience luxury living in this spacious 1-bedroom apartment located at Deer Ridge Point - Tricar's newest high-end rental building in Kitchener. Perfectly situated close to shopping, restaurants, medical offices, and everyday conveniences, this home offers both comfort and an unbeatable location. Inside, you'll find premier finishes throughout, including a stunning white kitchen with stainless steel appliances, sleek hard-surface flooring, and large windows that fill the space with natural light, creating a bright and inviting atmosphere. Residents enjoy access to exceptional building amenities such as a golf simulator room, stylish lounge, state-of-the-art gym, and a guest suite for visiting friends or family. Model suites are open Saturdays and Sundays from 11-4pm, and Tuesday through Thursday from 4-7 PM - visit us to see and feel the quality of a Tricar Rental Apartment. (id:53015)
Century 21 First Canadian Corp
105 - 1180 Commissioners Road W
London South, Ontario
Welcome to the ultimate blend of style, comfort, and convenience at Byron's Park Terrace Development - just steps from the trails and beauty of Springbank Park! Perfect for downsizers or anyone craving easy one-floor living, this fully updated 2-bedroom, 2-bath condo delivers the wow factor at every turn. The open-concept layout showcases a stunning custom kitchen with quartz countertops, a beverage centre, peninsula seating, and endless storage - ideal for both entertaining and everyday living. Relax in the spacious living room with its engineered hardwood flooring and cozy feature fireplace, or host dinner parties in the dining area with room for 8-10+ guests. The primary suite is a private retreat with a luxurious custom-tiled shower, dual sinks, and direct access to your terrace for morning coffee or evening sunsets. The second bedroom offers flexibility as a guest room, home office, or den. Life at Park Terrace means enjoying amenities like an indoor pool, underground parking, a putting green, and more - all just steps from Byron's best shops, restaurants, and conveniences. Style. Luxury. Location. This is the one you've been waiting for! (id:53015)
Thrive Realty Group Inc.
24 Rosina Lane
Zorra, Ontario
Welcome to 24 Rosina Lane in Thamesford! This beautiful open-concept family home offers rich hardwood floors, large windows for tons of natural light, and main-floor laundry. The spacious eat-in kitchen features granite countertops and an island, opening to a warm great room with a custom gas fireplace. Upstairs you'll find four generous bedrooms, including a primary suite with a soaker-tub ensuite. Enjoy the covered back porch and a 2-car garage in this wonderful family-friendly community. Move-in ready-don't miss it! (id:53015)
RE/MAX Icon Realty
4103 Campbell Street
London South, Ontario
Situated in the highly sought-after Heathwoods neighbourhood in Lambeth sits this wonderful one floor bungalow that is perfect for those looking to downsize. This home has been meticulously maintained both inside and out and features many upgrades including white oak engineered hardwood throughout, ceramic tile in wet areas, double car cement driveway, large front porch, covered back patio and fully fenced yard. The primary bedroom is bright and spacious with a luxurious five piece ensuite with large walk-in closet. The spacious second bedroom and four piece bath is ideal for when guests come for a visit. The open concept main floor is ideal for entertaining with a beautiful quartz island, tons of kitchen counter space and cabinetry, a gas fireplace w/floating mantle and shiplap walls. If you are looking for all the benefits of one floor living then this home is the one you are looking for. This home is ideally situated and a short two block walk to grocery stores, pharmacy, family doctors, dentist office, spas , bakeries etc! (id:53015)
Century 21 First Canadian Corp
Contact me
Resources
About me
Nicole Bartlett, Sales Representative, Coldwell Banker Star Real Estate, Brokerage
© 2023 Nicole Bartlett- All rights reserved | Made with ❤️ by Jet Branding
