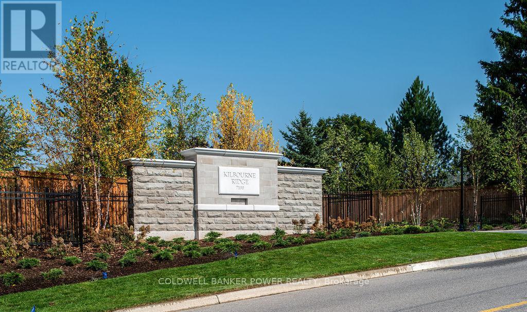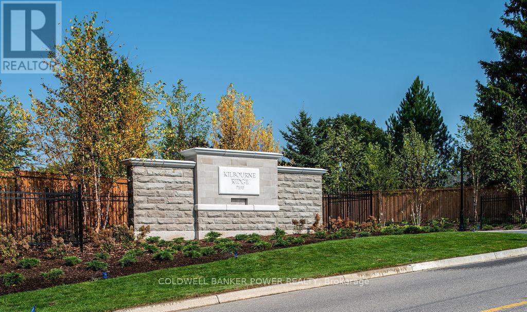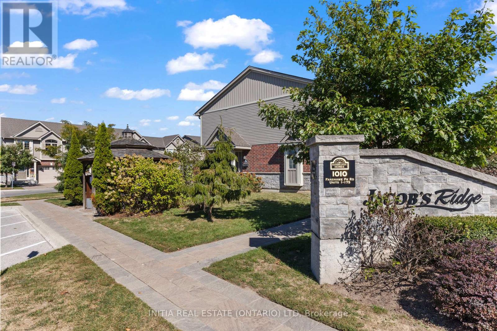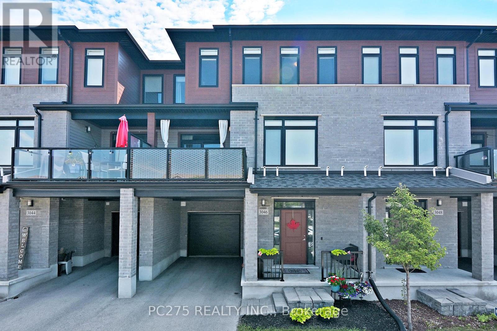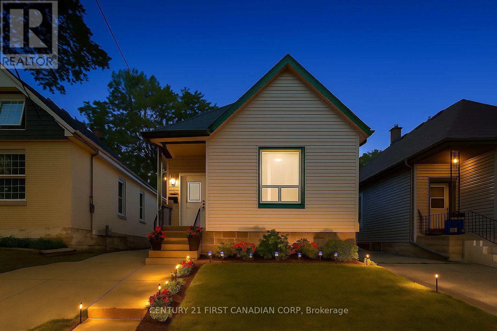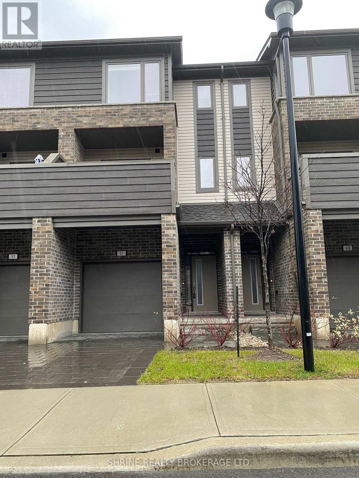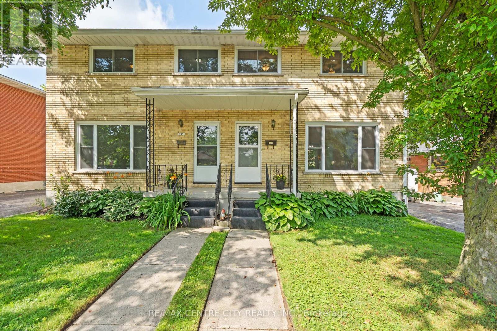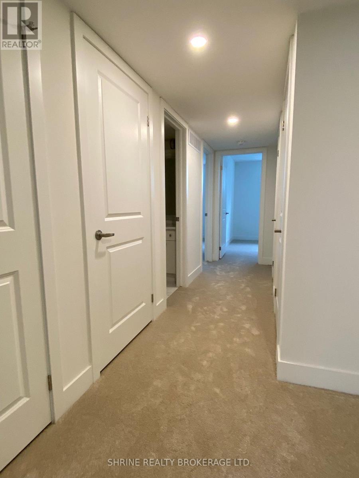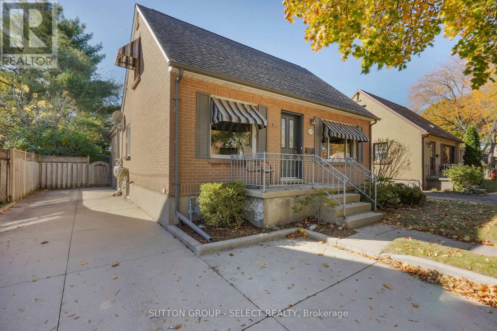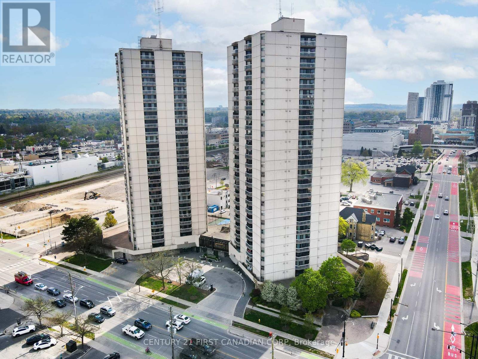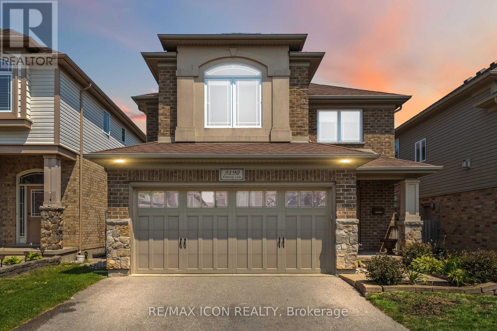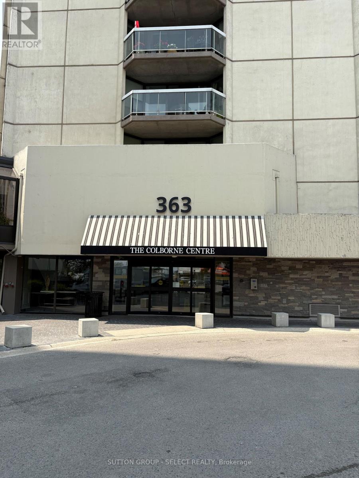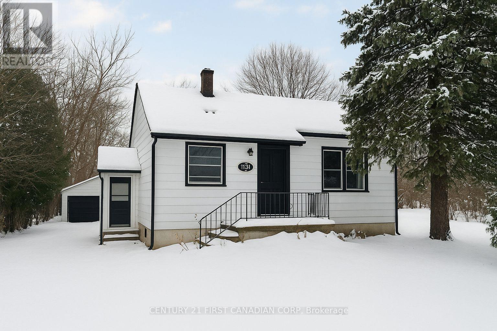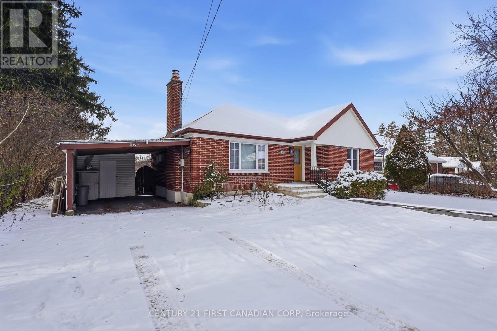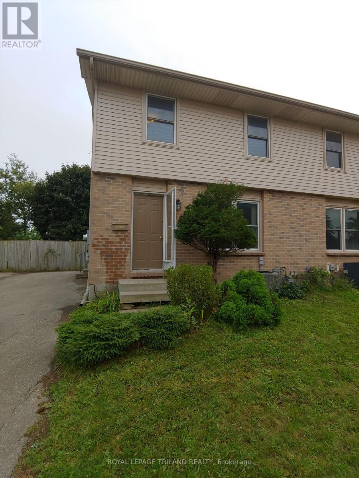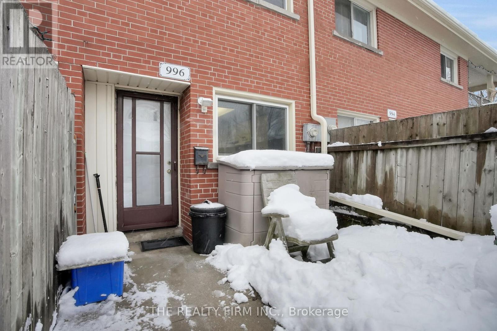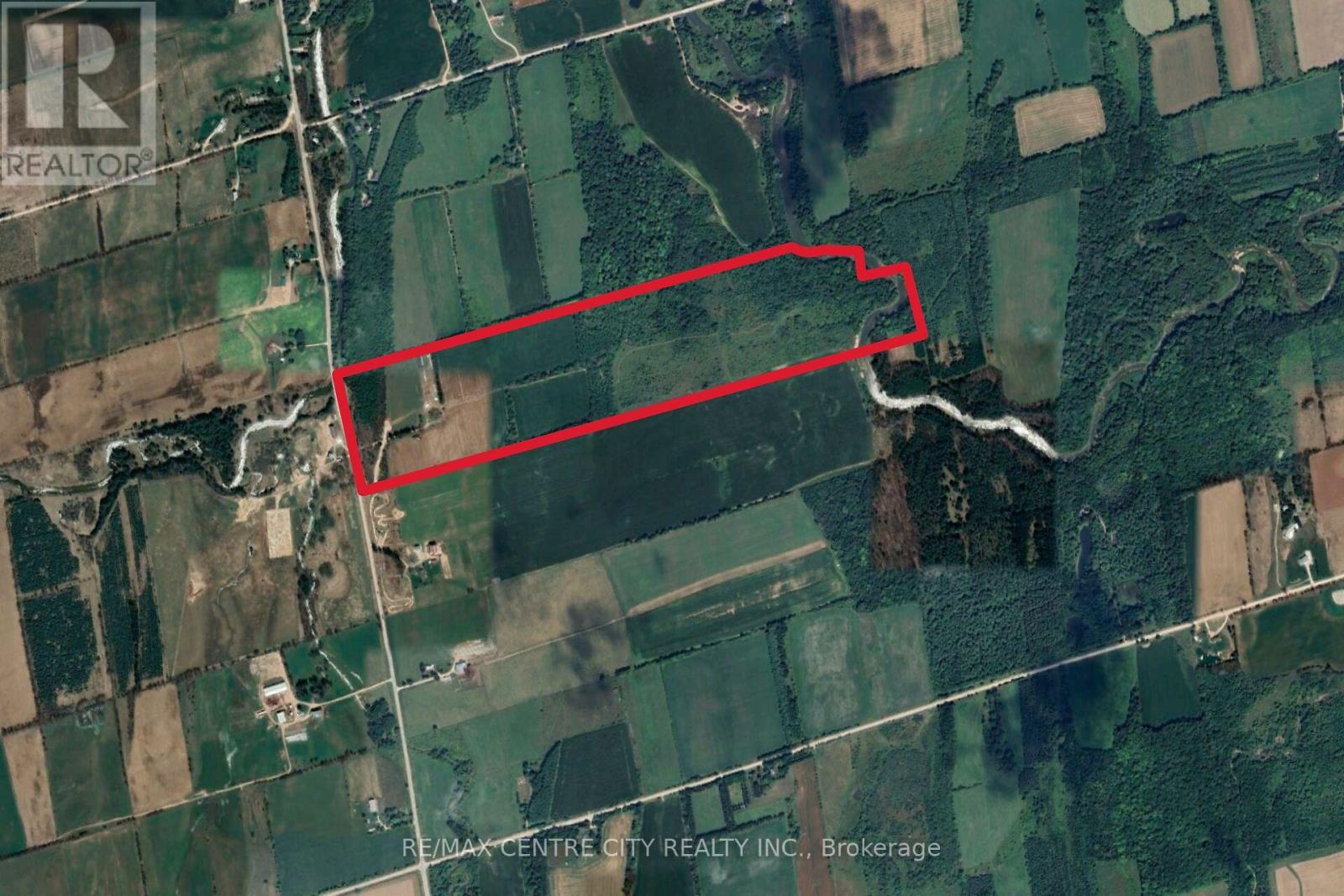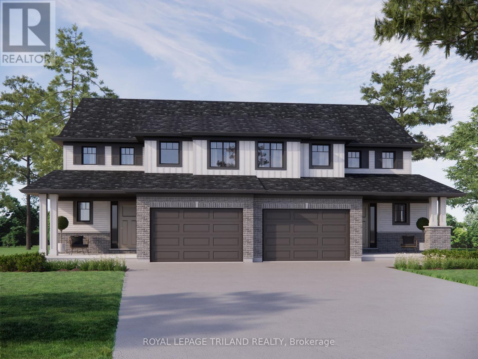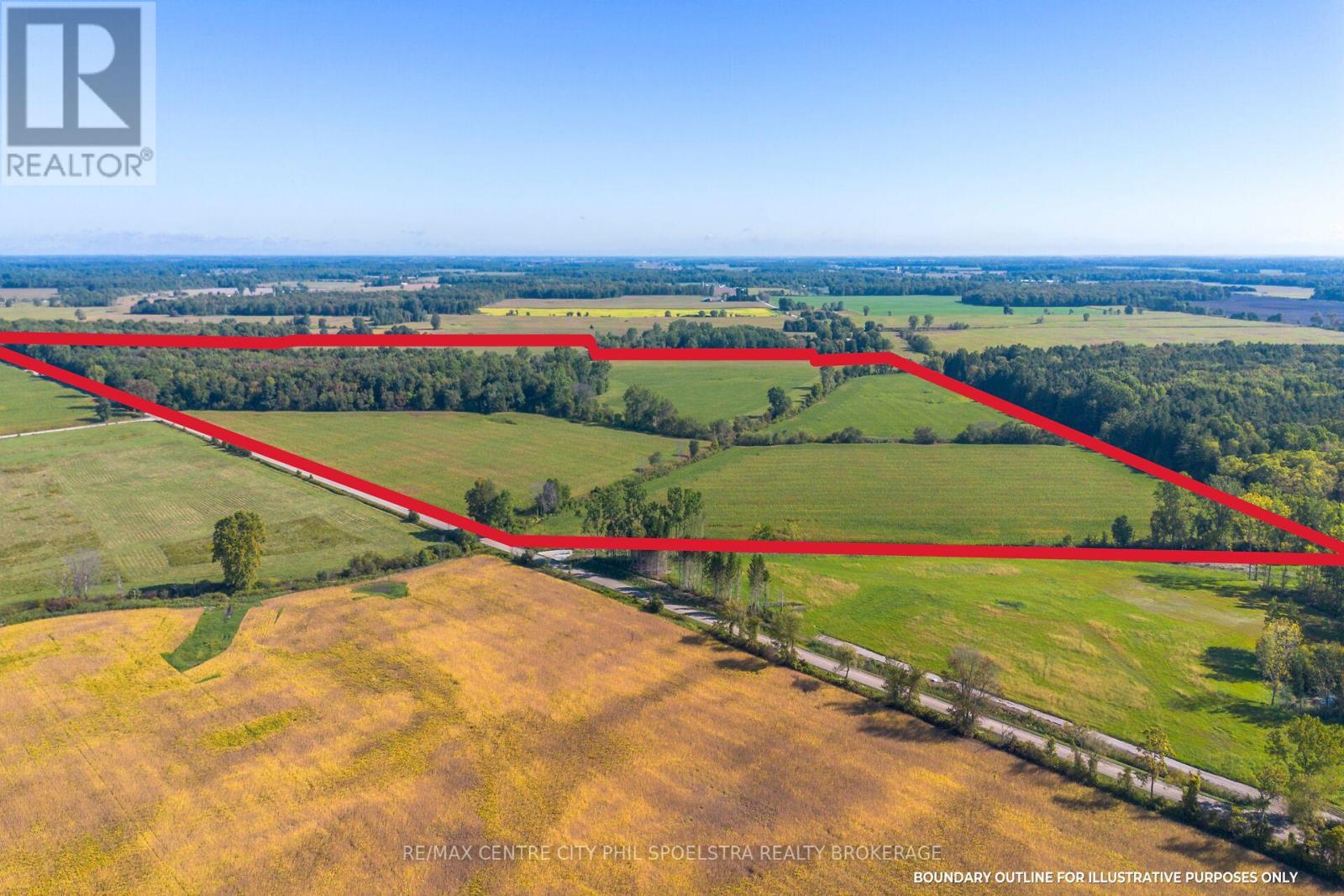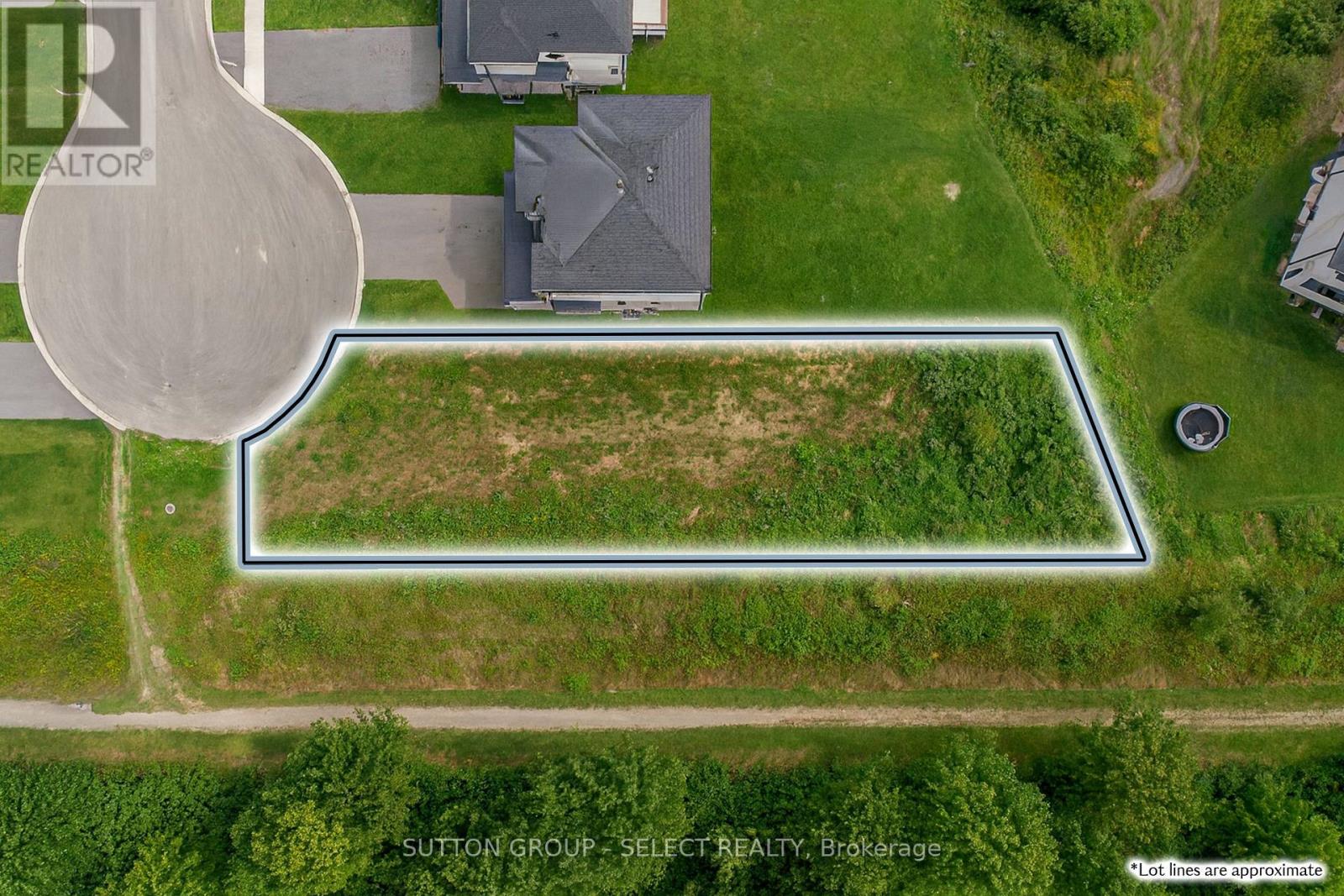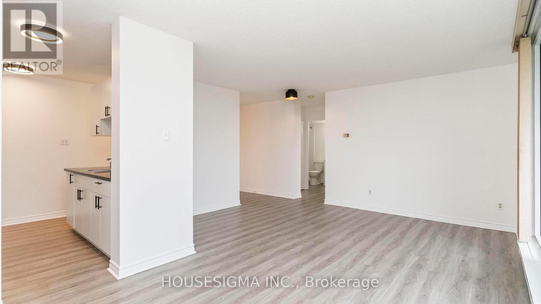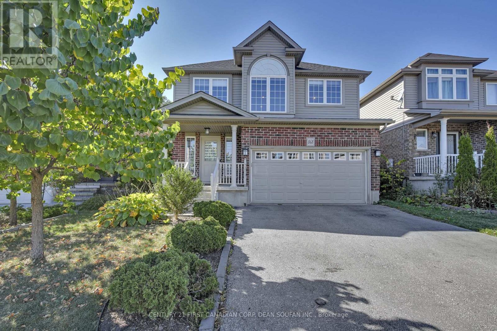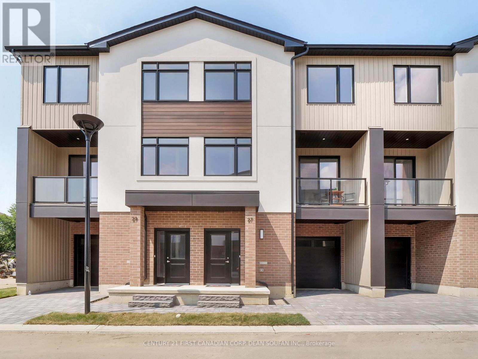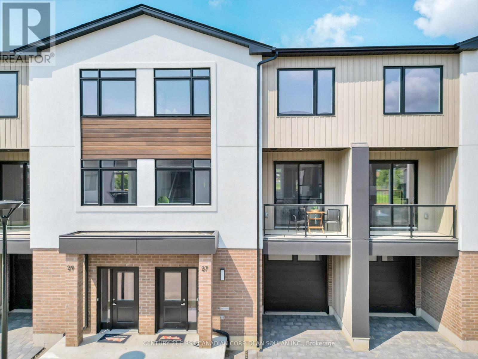Listings
Lot 10 - 7100 Kilbourne Road
London South, Ontario
Kilbourne Ridge Estates is an intimate new development in the heart of Lambeth, featuring just 10 oversized lots in a vacant-land condominium setting. This exclusive community offers the feel of private estate living in a mature, established neighborhood, surrounded by existing trees and beautifully designed landscaping, you'll appreciate the serenity of a mature setting, free from the noise and activity often found in growing subdivisions.. Each unique lot boasts impressive frontages ranging from 80 to 100 feet, providing ample space for your custom home. Buyers have the freedom to choose their own builder while following professionally curated architectural and landscape design guidelines that maintain a cohesive "European Country" aesthetic. This bespoke building experience ensures long-term value for owners and preserves an upscale streetscape. Surrounded by mature trees and the natural beauty of the Dingman Creek corridor, Kilbourne Ridge Estates is just minutes from shopping, restaurants, schools, and major highways, offering a lifestyle of privacy, elegance, and seamless access to everything London has to offer. (id:53015)
Coldwell Banker Power Realty
Lot 3 - 7100 Kilbourne Road
London South, Ontario
Kilbourne Ridge Estates is an intimate new development in the heart of Lambeth, featuring just 10 oversized lots in a vacant-land condominium setting. This exclusive community offers the feel of private estate living in a mature, established neighborhood, surrounded by existing trees and beautifully designed landscaping, you'll appreciate the serenity of a mature setting, free from the noise and activity often found in growing subdivisions.. Each unique lot boasts impressive frontages ranging from 80 to 100 feet, providing ample space for your custom home. Buyers have the freedom to choose their own builder while following professionally curated architectural and landscape design guidelines that maintain a cohesive "European Country" aesthetic. This bespoke building experience ensures long-term value for owners and preserves an upscale streetscape. Surrounded by mature trees and the natural beauty of the Dingman Creek corridor, Kilbourne Ridge Estates is just minutes from shopping, restaurants, schools, and major highways, offering a lifestyle of privacy, elegance, and seamless access to everything London has to offer. (id:53015)
Coldwell Banker Power Realty
167 - 1010 Fanshawe Park Road E
London North, Ontario
Bright and naturally well-lit townhome in sought-after North London's Jacobs Ridge by Rembrandt Homes. It offers a fenced private patio and two exclusive parking spaces right out front . With 3 spacious bedrooms including a primary with walk-in closet, a versatile finished rec room in basement, and 2022 UPDATES such as new flooring, fresh paint, and modern lighting throughout, this move-in-ready home balances comfort and value . The main level offers a sun-filled living area and a kitchen with pass-through, while the low condo fee of $284 includes building insurance, parking, and common elements for added peace of mind . Located within the Stoney Creek Public School zone and close to Masonville Place, trails, and everyday amenities, this is a smart North London opportunity at a great price. (id:53015)
Initia Real Estate (Ontario) Ltd
17 - 3046 Springmeadow Road
London South, Ontario
Welcome to 3046 Springmeadow. This 1860 sq. ft. home features 3 bedrooms, 3 bath with attached garage in a great South end location with excellent quick access to the 401 & Westwood Shopping Center (1km). Like new and in immaculate condition, functional layout with open concept kitchen & great room. This kitchen offers beautiful stainless steel appliances, pantry, backsplash & quartz countertop. Patio door off dining room to your private patio to enjoy outdoor living space. 3 bedrooms upstairs including Master large enough to accommodate a king-sized bed with closet, gorgeous 3-piece ensuite with standing shower. Large foyer and storage area on the lower level. There is plenty of guest parking. Just down the street from a great playground with basketball court. Just move in and enjoy! (id:53015)
Pc275 Realty Inc.
330 Salisbury Street
London East, Ontario
Welcome to 330 Salisbury Street. This home is move in ready and ideal for any first time home buyer, investor or downsizer. Conveniently located in the heart of London Ontario. This 2 bedroom bungalow features high ceilings, new flooring, and a sunny and bright eat in kitchen with a new sink faucet. Some updated lighting throughout. 2 Main floor bedrooms, or 1 plus den/home office. Looking for a big back yard to bbq, garden, let the kids or dogs run around? This backyard will impress you! It also comes with 2 Sheds! This home is in a prime location for Fanshawe College, Downtown London, multiple shopping centres, restaurants and 100 Kelloggs is just around the corner! Public Transit right outside your door step. Recent updates include; Furnace (September 2021), AC (September 2021), Basement windows (2021), Insulation in basement (2021), All appliances are within 3 years of age and updated flooring.Zoned R2-2, Great Airbnb potential. (id:53015)
Century 21 First Canadian Corp
51 - 2070 Meadowgate Boulevard
London South, Ontario
Exceptional opportunity in the highly desirable Summerside Community. This luxury 2019-built townhouse condo offers unparalleled convenience and modern living in London South. Unique Features: The home is perfectly designed with three spacious bedrooms, each featuring its own private 3-piece full ensuite bathroom, plus an additional 2-piece washroom on the main level. Enjoy a versatile floor plan with separate Living Room and Family Room spaces. The open-concept main floor is flooded with natural light and showcases a modern kitchen with high-design cabinets and countertops. Includes a separate laundry room with washer and dryer. A commuter's dream: Just minutes to Highway 401, public transit, hospital, major shopping centers, parks, and the local recreation center. Tenant is responsible for all bills and utilities. Don't miss this rare, move-in-ready opportunity! (id:53015)
Shrine Realty Brokerage Ltd.
187-189 Taylor Street
London East, Ontario
Curb-appeal purpose built semis updated and renovated, and ready to be enjoyed. Two separate semis with their own utility meters, driveways, and mature fenced backyards. Walking distance to strip malls at Cheapside and Adelaide, and Adelaide and Huron. Invest in yourself and your family. Tremendous opportunity for large and/or extended families to be close together and off main street, but close to amenities. Ideal for owner occupied plus monthly income from tenant to pay owner's mortgage now and once owner retired, to continue receiving income from tenant. Unit 189 tenanted in 2023-24 for $2400/month plus utilities. New Showers in 187 and 189 installed in basements after tenants vacated, as well as 187 2nd floor shower. Main floor new flooring in 189 is water resistant. New quartz countertop in 189. All new windows except 2 in basement of 187. Egress window in 189 basement bedroom. New lighting in both semis. New breaker panels in both homes, and more. Each home is versatile for larger families, particularly with 3 finished rooms in each basement. Call for your private showing. Pictures of 187 can be viewed on MLS #12631486 or both semis at irenelutsch.ca on the Featured Listings tab under the Real Estate Properties Heading. (id:53015)
RE/MAX Centre City Realty Inc.
29 - 234 Edgevalley Road
London East, Ontario
Welcome to this bright and modern townhome offering an open-concept kitchen, dining, and living area filled with natural light, plus a convenient main floor powder room. The lower level features 3 spacious bedrooms, including a primary with ensuite, and an additional 3-piece bath. Ideally located close to shopping, schools, trails, bus routes, Western University, Fanshawe College, and the airport. With its contemporary design and prime location, this home provides the perfect blend of style and convenience ready for you to move in and enjoy. (id:53015)
Shrine Realty Brokerage Ltd.
53 Graydon Street
London East, Ontario
Welcome to 53 Graydon Street, a charming and spacious all-brick home nestled in the desirable Kiwanis Park area of London, Ontario. Offering approximately 2,973 sq. ft. of total living space (1,837 sq. ft. above grade), this property is larger than it looks-well above the typical size for the area-and beautifully combines classic character with modern comfort. An addition completed in the 1980s expanded the layout to include a generous family room with a cozy fireplace and a second dining area on the main level. The second floor addition features an additional bedroom with an enlarged full bathroom. The completely finished basement includes a recreation room and den, providing flexible living space ideal for a growing family. The home showcases beautiful original hardwood flooring, natural wood trim, and updated vinyl windows throughout. With three bedrooms, two four piece bathrooms, two dining areas, a main floor office/den, and abundant storage, this home offers excellent functionality for everyday living. The private, mature treed lot features an interlocking stone patio with an electric awning-perfect for outdoor relaxation-along with a garden shed and ample parking on the concrete driveway. Conveniently located near Kiwanis Park, shopping, schools, and major highways, this clean, well-kept, move-in ready home is filled with warmth, charm, and timeless appeal. Book your private showing today! (id:53015)
Sutton Group - Select Realty
402 - 363 Colborne Street
London East, Ontario
This is the perfect place to hang your hat if you're a professional craving the downtown vibe, a student looking for a safe place to live, or an investor wanting a solid investment. With a gorgeous bathroom completely redone with a stunning glass walk-in shower, new laundry machines and a walk in closet with custom built in organization, staying on top of your aesthetic is simple. You will be proud to host dinner parties in your well appointed kitchen and gather in your great room that is built for entertaining. The bonus room is perfect for additional storage, or make it your home office that is hidden behind a closed door. This home comes with the utmost privacy as 2 mature trees create a curtain of foliage ensuring that while you enjoy your patio, you're doing so without onlookers. The added amenities in your building are brilliant; an indoor pool, hot tub, sauna and outdoor tennis court, along with a BBQ area gives you the tools to maximize the lifestyle you have always wanted! Be as active as you want, live within walking distance to all the must have amenities that downtown London has to offer, all while being tucked away in your freshly renovated, modern and well appointed condo apartment. There are many reasons why this tower is so popular, it's time for you to come and find yours! Some photos are virtually staged. (id:53015)
Century 21 First Canadian Corp
3190 Pomeroy Lane
London South, Ontario
Welcome to 3190 Pomeroy Ln, A Stunning Home in Talbot Village!Nestled in the highly sought-after community of Talbot Village. This beautifully maintained 2-storey home was built by Reid's Heritage Homes, renowned for exceptional craftsmanship. With 4 spacious bedrooms, 4 bathrooms, and a fully finished basement, this property offers the perfect blend of comfort, style, and functionality for the modern family. Step inside through the inviting brick and stone front porch into a bright and open foyer. The main level features luxury vinyl plank flooring, freshly painted, and a custom-built kitchen with elegant cabinetry. Enjoy meals in your formal dining room or everyday dining area. The spacious living room is the perfect gathering space, complete with a warm gas fireplace. Upstairs, you'll find four generously sized bedrooms, all with ample closet space, and the convenience of second-floor laundry. The primary suite includes a private 4-piece ensuite, complemented by a second full bath for the remaining bedrooms. The fully finished basement expands your living space with a large rec/family/exercise room, a full 3-piece bathroom, and plenty of room for entertaining or relaxing. Enjoy the landscaped backyard with a well-maintained deck, ideal for summer BBQs and family gatherings. Located in a family-friendly neighborhood, this home is steps from walking trails, ponds, playgrounds, the Bostwick Community Center (library, YMCA, arena), and a short walk to local shopping. The brand-new White Pine Public School is opening this September, and you're just minutes from Highway 401 & 402 a commuters dream! Don't miss this incredible opportunity, book your private showing today! (id:53015)
RE/MAX Icon Realty
1703 - 363 Colborne Street
London East, Ontario
Welcome to this beautiful Downtown London 2 bedroom & 2 bathroom condo. Easy walking distance to restaurants, shopping, Thames River, Grand Theatre, London Art Gallery, Covent Garden Market, Public Library, Victoria Park, Harris Park, & more. Offering everything you're looking for modern, fresh renovations, including kitchen that features a breakfast bar and hard surface counters & both bathrooms . Open concept living & dining area, modern flooring, in suite laundry, storage, central air, and a large open balcony. This building offers underground parking, visitor parking. Well maintained building with top notch amenities shared with sister building at 323 Colborne include indoor solarium, pool, hot tub, impressive exercise room with access to a 2 large terraces, tennis court, BBQ's, guest suite, grand lobbies and common room. One of the lowest priced 2 bedroom condos in the Downtown area. Unbelievable low price and shows great. (id:53015)
Sutton Group - Select Realty
Link 2 Realty Ltd.
1131 Crumlin Side Road
London East, Ontario
Welcome to 1131 Crumlin Sideroad, a rare 0.7-acre investment opportunity within the City of London. With 78 ft of frontage, 389 ft of depth, and excellent privacy provided by mature trees, this property offers exceptional land value and long-term development potential. Its strategic location-minutes from schools, shopping, major highways, and the London International Airport-makes it ideal for investors seeking strong future growth. The bright 1.5-storey home features 4+1 bedrooms and sits well back from the road, providing flexibility for rental, renovation, or redevelopment. Recent updates add appeal, while the long laneway and detached garage offer abundant parking-perfect for tenants or multi-vehicle use. Septic is located on the north side, allowing room for potential expansion. A rare, oversized city lot with multiple exit strategies-rent, renovate, rebuild, or hold for future value. Don't miss this outstanding investment opportunity. (id:53015)
Century 21 First Canadian Corp
465 Boler Road
London South, Ontario
Situated in a highly desirable neighborhood at a prime address, this charming one-floor ranch sits on an extraordinary 255-foot-deep lot. The home has been thoughtfully updated, with the kitchen renovated approximately three years ago, the basement updated around five years ago, and fresh paint throughout. The welcoming formal living room features a gas fireplace, a large front window, and attractive laminate flooring. The modern kitchen offers contemporary cabinetry, laminate countertops, and an efficient layout that maximizes both storage and workspace. A spacious family room addition with a soaring cathedral ceiling overlooks one of the most beautiful backyards in the city. From here, step out onto a generous deck with ample room for a gazebo, barbecue area, and multiple seating spaces. Additional highlights include an, storage cupboards in the carport, and numerous mechanical updates: furnace and air conditioner (2024), roof (2012). Cellular blinds are installed throughout. A backyard storage shed keeps gardening tools neatly organized and out of sight. (id:53015)
Century 21 First Canadian Corp
1004 Lawson Road
London North, Ontario
This property will undergo significant renovations in January--new kitchen, flooring, pot lights, basement refresh. Currently reviewing applications for prospective tenants. Welcome to 1004 Lawson Road - a bright and spacious 3-bedroom, 2.5-bath semi-detached home in desirable Northwest London. Freshly updated with newer paint and flooring throughout, this home features a functional kitchen with two fridges, a dining area, and a comfortable living space. The finished basement adds two bonus rooms - perfect for a home office, gym, or playroom. Enjoy your private backyard, plus parking for up to 3 cars. Conveniently located on a bus route, steps from schools, parks, and shopping. Available now for $2,250/month plus utilities. (id:53015)
Royal LePage Triland Realty
996 Kipps Lane
London East, Ontario
Welcome to this beautifully maintained 2-bedroom, 1.5-bath fully finished townhome, offering incredible value for first-time buyers or savvy investors. This home features exclusive parking, a bright and functional layout, and a fully finished lower level for added living space.Enjoy the convenience of water included in the condo fees, making budgeting simple and affordable. The community also offers fantastic amenities, including an on-site pool, perfect for relaxing in the warmer months.With shopping, transit, schools, parks, and other key amenities just steps away, this home delivers unmatched convenience at a great price. Whether you're starting your homeownership journey or looking to expand your investment portfolio, this townhome is a must-see. (id:53015)
The Realty Firm Inc.
Pt Lt 11 Conc 7
Meaford, Ontario
Welcome to a truly remarkable 100-acre farm that combines agricultural productivity with breathtaking natural beauty. From the moment you arrive, you'll appreciate the convenience of a brand-new driveway leading up to the farm from freshly paved Grey Road12, ensuring easy access year-round. This property is designed for versatility and efficiency, featuring 38 acres of workable land, with 26 acres systematically tiled at 30-foot intervals to provide superior drainage and maximize crop yields. Whether you're an experienced farmer or looking to start your agricultural journey, this land is ready to perform. Beyond the fields, you'll find a lush cattle pastures, perfectly suited for livestock and a dug well located at the back of the property that supplies water to a trough, making it simple to keep your animals hydrated and healthy. Every detail has been considered to support a thriving farm environment. But this property offers more than just functionality-it's a place of stunning beauty. The rolling landscape opens up to incredible panoramic views, creating a serene backdrop for everyday life. Multiple prime building sites are scattered across the property, giving you the opportunity to design and build your dream country home, complete with sweeping views and privacy. Imagine waking up to sunrise over open fields or enjoying peaceful evenings surrounded by nature.Whether your vision includes expanding your farming operation, raising livestock, or creating a private rural retreat, this property delivers unmatched potential. With modern improvements, natural resources, and a setting that feels like a postcard, this farm is more than land-it's a lifestyle. (id:53015)
RE/MAX Centre City Realty Inc.
RE/MAX Centre City Phil Spoelstra Realty Brokerage
116 Styles Drive
St. Thomas, Ontario
Welcome to 116 Styles Drive. This stunning semi-detached home is a perfect fit for a family. At 1,520 square feet with a 1.5-car garage, the Elmwood model offers a spacious and functional layout. The main floor features an open-concept living area with a large kitchen, dining, and great room, all finished with luxury vinyl plank flooring. The kitchen boasts beautiful granite countertops and a tiled backsplash. Upstairs, you'll find three generous bedrooms and a full 4-piece bath. The primary bedroom includes a large walk-in closet and a 3-piece ensuite. The basement provides a laundry room, ample storage, and the potential for a future fourth bedroom and rec room. Nestled snugly in South St. Thomas, just steps away from trails, St. Josephs High School, Fanshawe College (St. Thomas Campus), and the Doug Tarry Sports Complex, this home is in the perfect location. Why choose Doug Tarry? Not only are all their homes Energy Star Certified and Net Zero Ready but Doug Tarry is making it easier to own a home. Reach out for more information on the current Doug Tarry Home Buyer Promo! 116 Styles Drive is currently under construction and will be ready for it's first family March 2026! Don't hesitate - make 116 Styles Drive your next home! (id:53015)
Royal LePage Triland Realty
1198 Coltsfoot Drive
Newbury, Ontario
Check out this new Farm listing Near Newbury, Ontario in Middlesex County. This 156 +/- Acre Farm is a great piece of land to Start a new operation or add to your existing land base with 125 +/- workable acres of beautiful sandy loam soil. This well drained land is suitable for standard grain rotation of corn, wheat, and soybeans and additionally is also suitable for many specialty vegetable crops. Great crop of Corn on the property currently that is not included in the purchase price. This property could also potentially serve as a wonderful building lot, with mature trees providing area to Hunt, hike, groom trails or build a cabin so you can soak in nature and enjoy living the country lifestyle. Under an hour drive from London, this makes a great long term investment. (id:53015)
RE/MAX Centre City Phil Spoelstra Realty Brokerage
RE/MAX Centre City Realty Inc.
200 Eagle Street
North Middlesex, Ontario
Discover an exceptional opportunity to build in the heart of beautiful, family-friendly community Parkhill. Bring your own builder or discuss your dream plans with this builder. This impressive 224' deep vacant residential lot is located in the sought-after Merritt Estates, an elevated, newer subdivision nestled on the quiet, corner edge of town and surrounded by nature. Offering R1 zoning and full services at the lot line-including water, gas, hydro, and high-speed internet, this property is fully equipped for your dream home. The depth of this lot is a rare find in newer subdivisions, providing outstanding space, privacy, and design flexibility. Even more unique, the property sides onto a 6 km municipally owned trail zoned Parks & Recreation, and the subdivsion backs onto the edge of a 634-acre conservation area, making the location a perfect place for enjoying walking, jogging, family nature strolls, or taking the dog out. Situated on a cul-de-sac, you'll enjoy no neighbours to the south, along with beautiful mature trees and peaceful views. Located just 28 minutes to London, 19 minutes to Strathroy, and 15 minutes to the stunning beaches of Grand Bend, Port Franks, and Ipperwash, Parkhill offers both modern conveniences and lifestyle. The community is rich in amenities including Foodland, Tim Hortons, an arena, recreation centre, library, restaurants, shops, two elementary schools and one high school, plus its own conservation area. With outstanding value compared to nearby communities and larger city markets, this lot presents a rare chance to secure space, nature, and long-term potential in one of the area's most desirable upcoming neighbourhoods. Property taxes to be assessed. (id:53015)
Sutton Group - Select Realty
610 - 1105 Jalna Boulevard
London South, Ontario
This beautifully maintained and freshly updated 6th floor one-bedroom apartment offers the ideal blend of comfort, style, and convenience. With significant updates throughout (kitchen, bathroom, flooring, fresh space), the space feels bright, clean, and truly move-in ready. Take in unobstructed greens space views and enjoy the peaceful park or your morning coffee or evening unwind. Facing the park also means enhanced privacy and a serene atmosphere, right from home.Your monthly condo fee covers water, heat, hydro, building insurance, maintenance, and property management-offering exceptional value and peace of mind. Situated in a highly convenient location, you're just moments from public transit, shopping at White Oaks Mall, restaurants, schools, parks, and quick access to Highway 401. Ideal for first-time buyers, downsizers, or investors looking for a solid addition to their portfolio. Move in or move forward-this opportunity won't last. Schedule your viewing today. (id:53015)
Housesigma Inc.
868 Rushbrook Crescent
London South, Ontario
Welcome to this beautifully updated 4-bedroom family home on a quiet, family-friendly crescent in desirable Byron. Featuring over 2,366 sq. ft. above grade (as per MPAC) plus a finished basement, this home offers the perfect blend of comfort, style, and functionality. The open-concept main floor includes a spacious family room with hand-scraped hardwood flooring and a stone-surround fireplace, an updated kitchen with quartz countertops, matching backsplash, updated faucet and light fixture, and a massive island overlooking the family room and bright dining area. Upstairs, the primary suite is a true retreat with a deluxe ensuite, walk-in closet with built-ins, and abundant natural light. All bedrooms are generously sized, and the home has been freshly painted (2025). The finished basement (2015) adds even more living space with a large recreation room, bedroom, and 3-piece bathroom. Newer Shingles (2020). Outside, enjoy the fenced backyard with a large deck perfect for entertaining, plus main floor laundry, a renovated powder room, and a home automation system for added convenience. Ideally located close to top-rated schools, scenic parks and trails, the YMCA Community Centre, restaurants, shopping, and more come discover why Byron remains one of the most sought-after neighbourhoods for families. (id:53015)
Century 21 First Canadian Corp. Dean Soufan Inc.
Century 21 First Canadian Corp
22 - 349 Southdale Road E
London South, Ontario
Units Ready for Immediate Occupancy! End-Unit Townhome! Introducing Walnut Vista, the latest masterpiece from one of London's most esteemed builders, showcasing luxurious townhomes in the coveted South London neighborhood. These stunning interior 3-level residences redefine upscale living. Walnut Vista offers the unique advantage of owning your land while only covering minimal street maintenance, ensuring low condo fees both now and in the future, along with the freedom to fully fence your expansive yard. From the moment you enter, you're greeted by a luminous interior, enhanced by an abundance of windows that bathe the space in natural light. The main level features a contemporary 2-piece bathroom, convenient garage access, and a versatile flex room ideal for a home office or studio, complemented by a walkout to your backyard. Ascend to the second level to discover an open-concept living space that seamlessly integrates a sophisticated kitchen with quartz countertops and elegant cabinetry, a spacious family room, and a dining area including a larger rear deck and front balcony perfect for entertaining. The top floor is dedicated to relaxation with three expansive bedrooms, a convenient laundry area, and two full bathrooms. The primary suite is a retreat in itself, featuring a walk-in closet and a luxurious ensuite bathroom. Positioned with unparalleled convenience, Walnut Vista offers swift access to Highway 401/402 and is a short drive from major employers like Amazon and Maple Leaf Foods, as well as the YMCA, Costco, White Oaks Mall, and an array of shopping destinations. Public transportation is easily accessible, with nearby bus stops providing a direct route to the University of Western Ontario. With units selling rapidly! 6-8 month build timeline, this is a rare opportunity not to be missed. Schedule your private showing to experience Walnut Vista firsthand. (id:53015)
Century 21 First Canadian Corp. Dean Soufan Inc.
Century 21 First Canadian Corp
6 - 349 Southdale Road E
London South, Ontario
Units Ready for Immediate Occupancy! Introducing Walnut Vista, the latest masterpiece from one of London's most esteemed builders, showcasing luxurious townhomes in the coveted South London neighborhood. These stunning interior 3-level residences redefine upscale living. Walnut Vista offers the unique advantage of owning your land while only covering minimal street maintenance, ensuring low condo fees both now and in the future, along with the freedom to fully fence your expansive yard. From the moment you enter, you're greeted by a luminous interior, enhanced by an abundance of windows that bathe the space in natural light. The main level features a contemporary 2-piece bathroom, convenient garage access, and a versatile flex room ideal for a home office or studio, complemented by a walkout to your backyard. Ascend to the second level to discover an open-concept living space that seamlessly integrates a sophisticated kitchen with quartz countertops and elegant cabinetry, a spacious family room, and a dining area including a larger rear deck and front balcony perfect for entertaining. The top floor is dedicated to relaxation with three expansive bedrooms, a convenient laundry area, and two full bathrooms. The primary suite is a retreat in itself, featuring a walk-in closet and a luxurious ensuite bathroom. Positioned with unparalleled convenience, Walnut Vista offers swift access to Highway 401/402 and is a short drive from major employers like Amazon and Maple Leaf Foods, as well as the YMCA, Costco, White Oaks Mall, and an array of shopping destinations. Public transportation is easily accessible, with nearby bus stops providing a direct route to the University of Western Ontario. With units selling rapidly! 6-8 month build timeline, this is a rare opportunity not to be missed. Schedule your private showing to experience Walnut Vista firsthand. (id:53015)
Century 21 First Canadian Corp. Dean Soufan Inc.
Century 21 First Canadian Corp
Contact me
Resources
About me
Nicole Bartlett, Sales Representative, Coldwell Banker Star Real Estate, Brokerage
© 2023 Nicole Bartlett- All rights reserved | Made with ❤️ by Jet Branding
