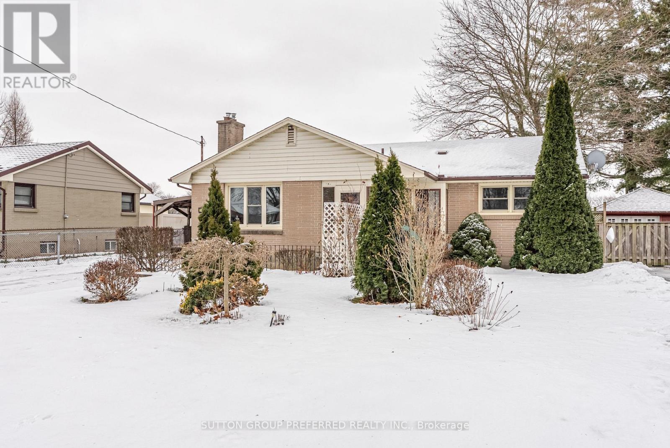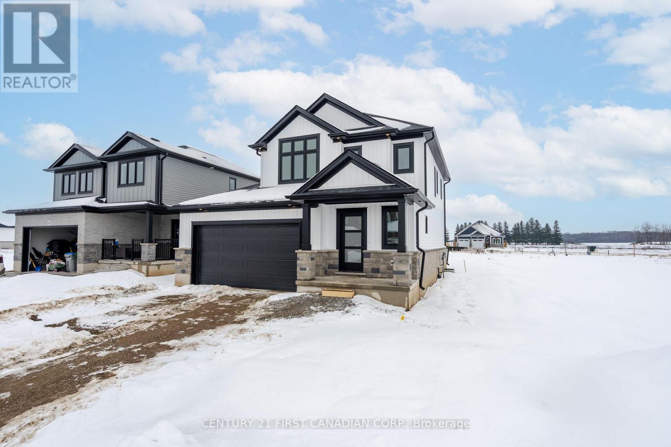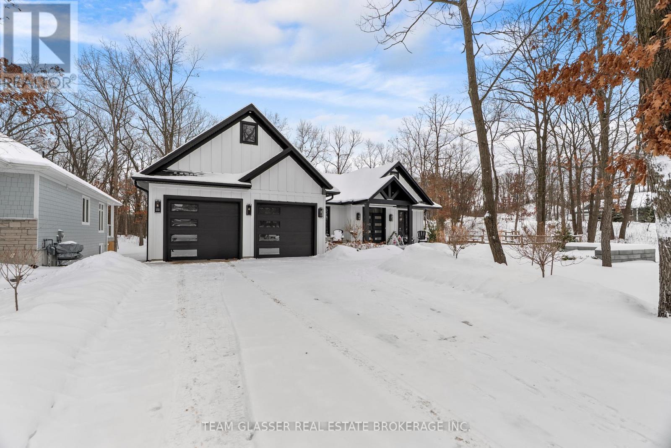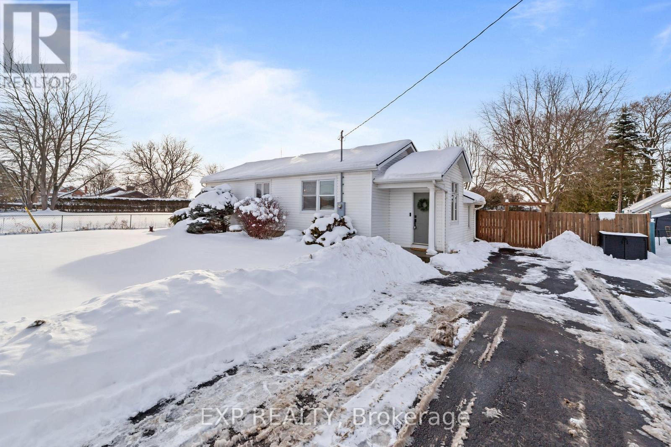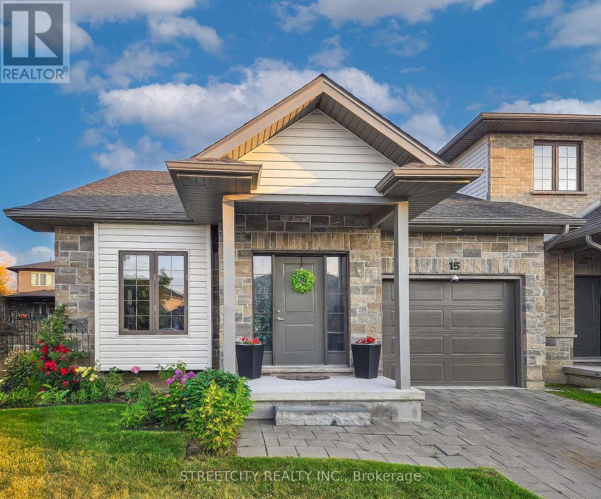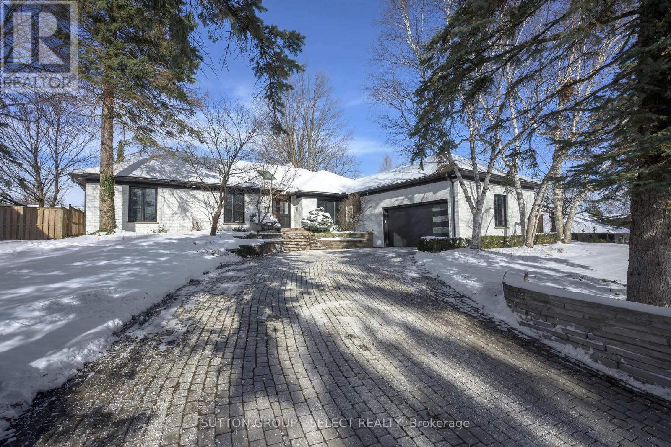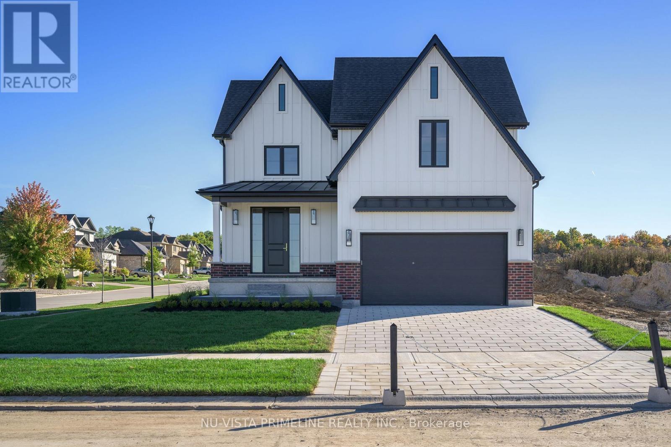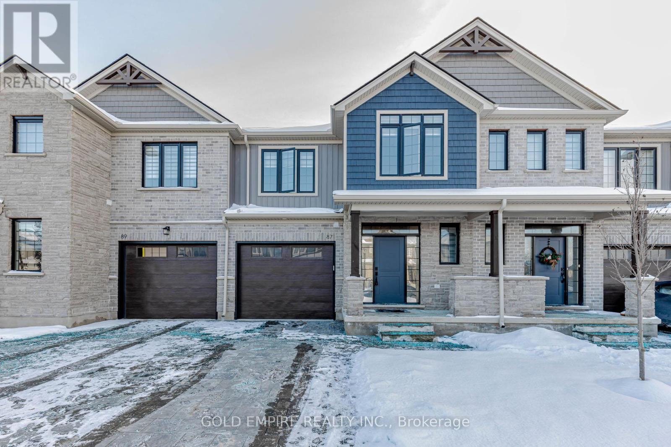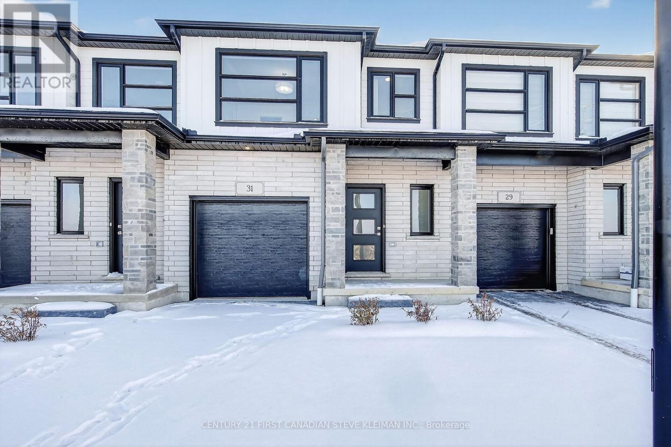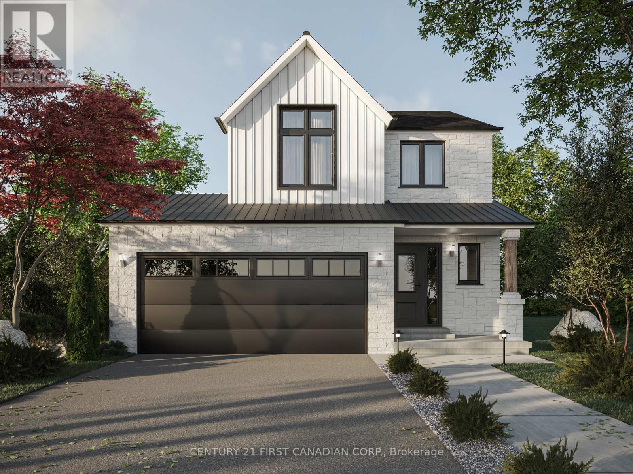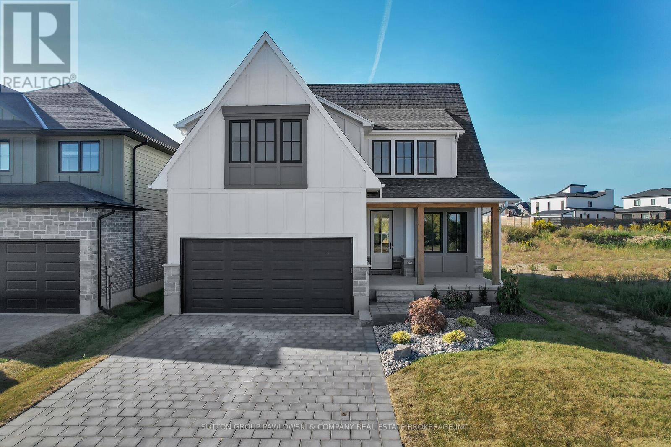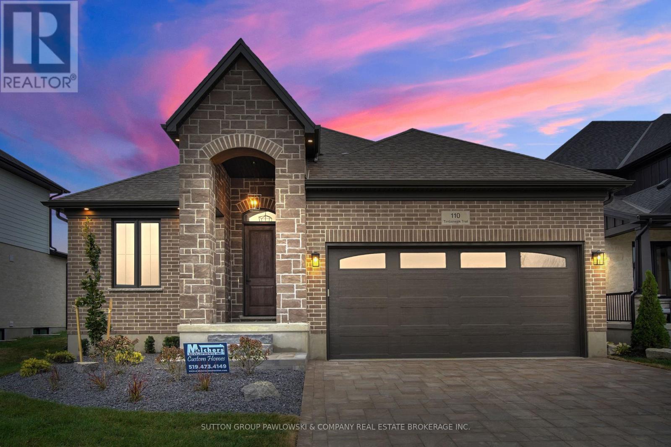Listings
1697 Moffatt Avenue
London East, Ontario
Located in East London, this inviting 2+1 bedroom residence blends classic charm with thoughtful modern upgrades. The home offers generous living spaces on both the main and lower levels, enhanced by new flooring, refreshed paint, pot lighting, and updated appliances. Large windows allow natural light to pour in from all angles, creating a bright and welcoming feel throughout. Step outside to enjoy a covered front porch or relax on the rear deck overlooking a private, fully fenced, tree-lined yard. With a separate side entrance and a fully finished lower level, the layout offers excellent potential for an in-law suite or accessory apartment (buyer to confirm with the City and their representative). A rare one-and-a-half car garage provides exceptional storage or workspace, complemented by an additional carport. Conveniently situated near shopping, parks, golf courses, and schools, this move-in-ready home is ideal for first-time buyers, young families, or downsizers. An outstanding opportunity not to be missed-schedule your private viewing today. (id:53015)
Sutton Group Preferred Realty Inc.
64 Postma Crescent
North Middlesex, Ontario
MOVE IN READY - Welcome to the Tysen Model, built by Parry Homes Inc. This thoughtfully designed home is perfect for those beginning their homeownership journey or anyone looking for a practical, easy-to-maintain space that suits a variety of lifestyles, including growing families. As you step inside, you'll be greeted by a bright, open-concept living area that effortlessly connects the living room, dining area, and kitchen. The kitchen stands out as the heart of the home, featuring stylish cabinets, sleek quartz countertops, and a spacious island. Large windows throughout the main floor fill the space with an abundance of natural light. Upstairs, the primary bedroom offers a private ensuite, creating a tranquil retreat. The remaining two bedrooms share a well-appointed 4-piece bathroom, providing comfort and convenience for the entire family. The backyard is a serene outdoor space perfect for gardening, activities, or simply unwinding. There's ample room for a patio set and play area, making it an ideal spot for enjoying the outdoors. Located just 25 minutes from North London, 15 minutes from East Strathroy, and 30 minutes from the shores of Lake Huron, Ailsa Craig offers a convenient, peaceful setting. Taxes & Assessed Value yet to be determined. (id:53015)
Century 21 First Canadian Corp.
10143 Pinery Bluffs Road
Lambton Shores, Ontario
Live the dream in this custom built 3000+ sq ft. stylized bungalow Nestled nicely on a gorgeously designed street, you'll find plenty of space inside and outside the home to enjoy. Professionally landscaped from front to back, with serenely large, relaxing patios, you can entertain in comfort outside or simply enjoy the peace and quiet that this expansive property offers. All of your necessities are catered to inside of course, with all of the most modern conveniences that you would want in a 4 bedroom home including its high end appliances, the butlers pantry/bar, open concept living room, 100 inch and 72 inch fireplaces and private dining room. Cleaning is made easy with the porcelain tile found throughout and modern touches adorn every living space. There's also plenty of storage and room for 3 cars in the garagE. Many finished rooms to be found off the lower level recroom which have been designed to match the decor of the entire home to entertain, work out, or have guests stay while keeping their privacy. There are many impressive touches here including in floor heating, media installations and demarcation. For a list of its treasures, please reach out to the listing agent. (id:53015)
Team Glasser Real Estate Brokerage Inc.
5051 Wellington Road S
London South, Ontario
This charming 2-bedroom, 1-bath bungalow offers a beautifully updated living space on just under half an acre, ideally set between London and St. Thomas with quick access to the highway for added convenience. Originally redesigned in 2004 by Barry Wade Design Build-including updated windows, insulation, and electrical-the home has continued to receive thoughtful upgrades from 2020-2025, making it truly move-in ready.Step inside to an open layout that's perfect for everyday comfort and effortless entertaining. The kitchen was renovated in 2023 and is complemented by newer stainless steel appliances (2024). Additional recent updates include a refreshed roof (2023), modern flooring (2021-2022), a fully renovated bathroom (2023), upgraded lighting and pot lights (2021-2025), and new furnace and A/C (2021/2022). The well system received a major overhaul in 2021, complete with pump, tank, water softener, iron filter, UV light, and filtration. Fresh paint throughout (2018-2025) adds a clean, modern touch. Approx. $60,000-$70,000 in upgrades allow you to simply move in and enjoy. Outside, the fully fenced yard provides both comfort and recreational space, featuring a dedicated dog run with turf, pea gravel, and deck with gas hookup (2023), stamped concrete patio, fire pit area, a shed, and a detached garage with hydro-perfect for hobbies, storage, or a workshop. (id:53015)
Exp Realty
15 - 2910 Tokala Trail
London North, Ontario
Welcome to this well-maintained end-unit vacant land condominium offering a highly desirable layout with a main-floor primary bedroom and ensuite, perfect for convenient main-level living. The open-concept main floor features 9 ft ceilings, hardwood flooring, a large upgraded kitchen, spacious living and dining areas, and main-floor laundry. Step out to a private backyard oasis with a covered patio, ideal for relaxing or entertaining. The upper level includes a second bedroom with a full washroom. Additional highlights include an attached garage, visitor parking directly in front, and low-maintenance fees covering common elements. The 735 sq ft unfinished basement with three large windows offers excellent potential for one or two additional bedrooms and a recreation/family room. Conveniently located close to Walmart and shopping centers, this home is ideal for downsizers or those seeking low-maintenance living. (id:53015)
Streetcity Realty Inc.
288 Windermere Court W
London North, Ontario
Set back on a 100-ft-wide, 0.40 acre lot along coveted Windermere Court West-an exclusive, traffic-calmed lane with homes on only one side overlooking the Elsie Perrin Estate-this fully transformed modern residence delivers 3,177 sq ft above grade and a seductive gallery-style aesthetic. The road is curbed, dead-ended, and services only the resident homes, enhancing peace and privacy. With Western University, University Hospital, and Medway Valley trails in walking distance, the setting is unmatched for buyers who value location. Inside, the main level flows with curated, art-gallery intention: newer windows and doors frame natural light, continuous flooring extends sight-lines, and a sculptural quartz fireplace surround and feature wall creates impact defining the stepped-down living room. The architectural kitchen performs as both workspace and showpiece, offering dual islands, extensive cabinetry, a porcelain/quartz feature wall, and a walk-in pantry. A generous dining area, sunroom/office, impressive main bath, and three bedrooms - including a bold, light-filled primary suite with a beautifully redesigned ensuite-complete the main level. The lower level expands the home's lifestyle narrative with nearly 2,000 sq ft of upscale finished space. Glass partitions showcase a double laundry suite, a glassed-in gym, and a glass-front bonus room ideal for a future wine cellar, adding a boutique-hotel sensibility. A large workout studio, lounge, games area, full bath, finished bonus room, and a private bedroom complete the level. Outside, the deep, fully fenced yard evolves into a private resort: heated salt-water sport-pool, hot tub, and a pool house that flows into a covered lanai-creating effortless outdoor living whether you want shade, shelter from rain, or a serene retreat after a workout. Redesigned front landscaping and lift-height garage ceilings complete this modern sanctuary. Windermere Court West is a rare address-and this is one of its most compelling homes. (id:53015)
Sutton Group - Select Realty
199 Timberwalk Trail
Middlesex Centre, Ontario
Welcome to the Richmond Home by Legacy Homes. Brand New Completed ,this 2 story, 4 bedroom home has 3.5 baths (Every bedroom have an access to a bathroom) It has a beautiful exterior with brick and hardy board. It has sections of steel roof catching the eye of all on the drive by. This home has a total finished area of 2712 sq ft on 2 upper floors of total luxury.9 ft ceiling on the main floor thru. Hardwood and ceramic through the entire main floor.,2nd floor foyer and master bed room The beautiful kitchen has a walk-in pantry (8ft x 5.2ft) a centre island, quartz counters, Stainless appliances included , wide open to eating area and a great room with gas fireplace and built-ins on either side, loads of windows across back of this home, also a large covered rear composite deck 19.2 ft x 9.7 ft off kitchen overlooking yard, main floor office, main floor mud room off garage. Loads of windows across the back and front of this home. Going to the upper floor is hardwood stairs, the large primary bedroom with tray ceilings and stunning ensuite with glass shower and standalone soaker tub, 2 sink vanity with quartz counters and also a big walk-in closet 10ft x 6.6ft-(Design your own closet organizers before close) ,Bedroom 2 is large with own ensuite and large walk-in closet 6.10ft x 5ft. 3rd and 4th bedrooms have a Jack & Jill bathroom and both have walk-in closets, second level separate stunning laundry room with quarts counters . The basement is exceptional to finish in the future, wide open and basement has extra high ceiling for future finishing. This is a very well layout home on a quiet crescent in a fantastic area only minutes to London. Legacy Homes has other layouts and designs but is also a complete Custom Builder that can make your ideas of your new home come true. Other lots to choose from including green space lots. Please call for a private viewing or visit us in An Open House Saturdays and Sundays . ** This is a linked property.** (id:53015)
Nu-Vista Primeline Realty Inc.
87 Stonefield Lane
Middlesex Centre, Ontario
Located in Ilderton, just minutes from London's Hyde Park and Masonville shopping centre, Clear Skies is a sought-after townhome community by Marquis, offering the perfect balance of peaceful living and urban convenience. This bright unit features akmost 1800 sq. ft. of living space thoughtfully designed living space with 3 spacious bedrooms and 3.5 bathrooms, plus laundry on the 2nd floor for your convenience. Finished basement with an oversize rec room and full washroom adds opportunity for extra space or use as in- law suite. Immaculately finished throughout, this home offers gas lines to BBQ, stove, and dryer, luxury, an electric fireplace with custom mantel, and custom window coverings throughout. Additional upgrades include enhanced plumbing fixtures and a garage door opener. These are vacant land condominiums, meaning you own your individual lot. Five appliances included. Enjoy nearby ponds, parks, and nature trails-your escape from city life without sacrificing convenience. (id:53015)
Gold Empire Realty Inc.
31 - 2700 Buroak Drive
London North, Ontario
Auburn Homes proudly presents Fox Crossing, North London's newest two-storey townhome condominium community. Stunning and stately exterior design with timeless stone accents. Unit 31 (Cornell Plan) is fully registered and move-in ready. This luxury home offers 3 bedrooms, 2 full baths, a main-floor powder room and second-floor laundry. The builder has upgraded this unit with ceramic flooring in the foyer and powder room and engineered hardwood across the remainder of the main floor. The custom entrance bench provides ideal space for baskets, and the finished lower landing offers an additional large coat closet. The main floor features 9-foot ceilings, abundant recessed lighting, and a custom lit kitchen ceiling feature that elevates the design. The magazine-worthy kitchen includes white cabinetry with a dark-stained oak island, floating shelves stained to match, quartz countertops, soft-close doors/drawers, upgraded black undermount sink, and both valance and above-cabinet lighting. A modern staircase with black iron spindles and solid-oak railing leads to the second floor. The spacious primary suite features a luxury ensuite with quartz countertop, soft-close drawers, granite shower base, tiled surround, pot light, and a built-in shampoo niche. The second full bathroom also includes a tiled tub surround. Convenient side-by-side laundry on the second floor with ceramic tile and washer pan with drain. A 10' x 10' rear deck and large basement windows offer excellent outdoor enjoyment and great potential for future lower-level finishing. Photos shown may include upgrades. Model Home Open Sat & Sun 2-4 pm at 2366 Fair Oaks Blvd. (id:53015)
Century 21 First Canadian Steve Kleiman Inc.
9 Twynstra Street
North Middlesex, Ontario
UNDER CONSTRUCTION - Welcome to the Payton II by VanderMolen Homes. This thoughtfully designed two-storey home features an open-concept layout ideal for both everyday living and entertaining. Blending classic appeal with modern functionality, the Payton II offers over 1,600 sq. ft. of well-planned living space. The main floor features 9ft ceilings with vaulted ceiling in the bright and spacious family room that flows seamlessly into the dinette and kitchen areas, with access to a covered 10 x 20 rear patio perfect for enjoying outdoor living. A convenient two-piece powder room and a main-floor laundry room add to the home's functionality. Upstairs, the primary suite offers a private retreat complete with vaulted ceilings and a walk-in closet, and a stylish ensuite. Two additional bedrooms and a full main bath complete the upper level, providing comfort for the whole family. Additional features include: high-efficiency mechanical systems, a 200-amp electrical panel, sump pump, concrete driveway, fully sodded lot, covered rear patio, separate basement entrance from the garage, and rough-ins for a future basement kitchenette and bathroom. Please note that pictures and/or virtual tour are from a previous model Payton Model and some finishes and/or upgrades shown may not be included. Taxes & Assessed Value yet to be determined. (id:53015)
Century 21 First Canadian Corp.
Lot #68 - 44 Benner Boulevard
Middlesex Centre, Ontario
Huge builder incentive alert!! This is a rare chance to secure a fully upgraded Melchers model home with one of the largest incentives Melchers' as offered in Kilworth Heights West. For a limited time only, on firm sale written by December 31, 2025, this never-before-offered model home is available for purchase with possession in as little as 90 days. Built with Melchers' signature craftsmanship and timeless design, this 4-bedroom, 3-bathroom home features a bright, open-concept main floor with wide-plank hardwood, custom millwork, designer lighting, and expansive windows. The chef's kitchen offers full-height cabinetry, a large island with seating, quartz surfaces, premium appliances, and a walk-in prep kitchen complete with additional sink and storage. The adjoining dining area opens to the covered patio, creating an effortless indoor-outdoor flow. The living room showcases a floor-to-ceiling fireplace with integrated shelving and a view of the private rear yard. A spacious foyer, mudroom with built-ins, and a dedicated laundry room provide exceptional functionality. Upstairs, the primary suite impresses with a generous bedroom, sitting area, and a spa-inspired ensuite with double sinks, tiled shower, and walk-in closet. Three additional bedrooms and a full bath complete the second level. Located in the sought-after community of Kilworth Heights West, this home offers modern amenities, walking trails, parks, and quick access to Komoka, London, and major highways. An exclusive opportunity to own a fully finished Melchers model home-move-in ready, professionally curated, and available only for a short window. (id:53015)
Sutton Group Pawlowski & Company Real Estate Brokerage Inc.
Exp Realty
Lot #2 - 108 Timberwalk Trail
Middlesex Centre, Ontario
Huge builder incentive alert!! This is a rare chance to secure a fully upgraded Melchers model home with one of the largest incentives Ilderton has seen and for a limited time only, on firm sales written by December 31, 2025, this never-before-offered model home is available with possession in as little as 90 days.Offering elevated craftsmanship, modern design, this exceptional bungalow delivers the complete move-in-ready package. Designed with today's lifestyle in mind, the main floor features a bright, open-concept layout with vaulted ceilings, expansive windows, and seamless flow to the covered back porch. The custom kitchen stands out with white cabinetry, quartz surfaces, a large island, designer lighting, and a premium appliance package. The great room, highlighted by a gas fireplace and feature wall, offers a warm and inviting space ideal for both everyday living and entertaining. The dining area overlooks the backyard and transitions naturally to the covered porch, enhancing indoor-outdoor living. The private primary suite includes a stylish feature wall, walk-in closet, and a beautifully finished ensuite with a double vanity, gold hardware, and a glass-enclosed tiled shower with marble-look finishes. A second bedroom and full bathroom complete the main level. The mudroom/laundry area is exceptionally designed with custom cabinetry, upgraded tile, and thoughtful storage. Additional upgrades include a stone-and-brick exterior, landscaped front yard, upgraded driveway, and a covered rear porch with pot lights. Located in Timberwalk, one of Ilderton's most desirable communities, residents enjoy small-town charm paired with quick access to parks, walking trails, schools, shopping, and the conveniences of north London just minutes away. This model is part of Melchers' major limited-time sale, offering exceptional value on a fully upgraded, move-in-ready home. (id:53015)
Sutton Group Pawlowski & Company Real Estate Brokerage Inc.
Exp Realty
Contact me
Resources
About me
Nicole Bartlett, Sales Representative, Coldwell Banker Star Real Estate, Brokerage
© 2023 Nicole Bartlett- All rights reserved | Made with ❤️ by Jet Branding
