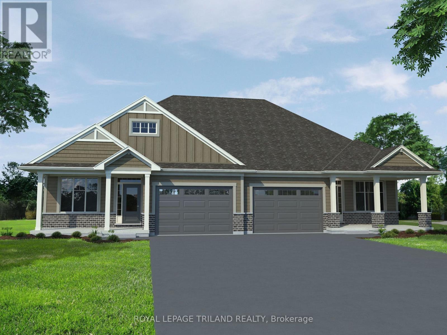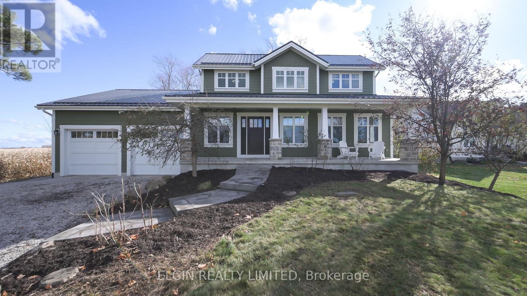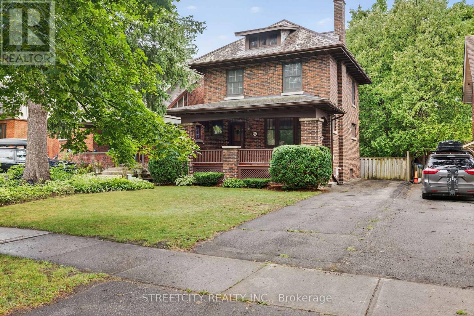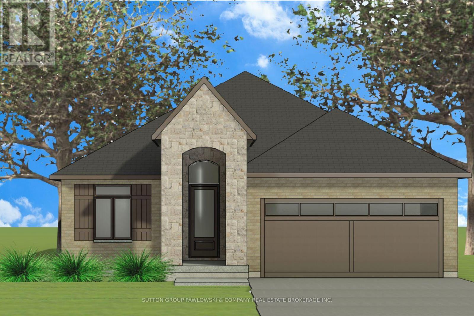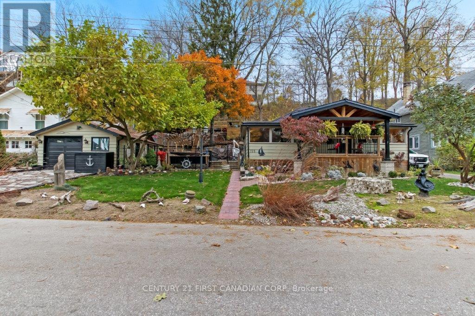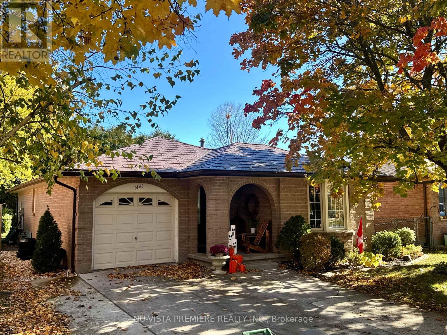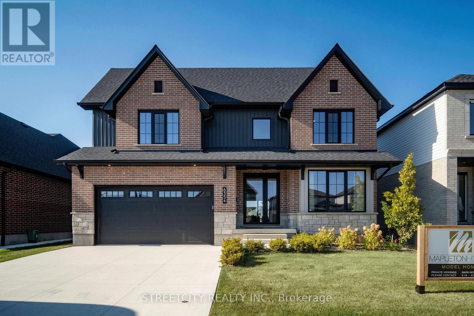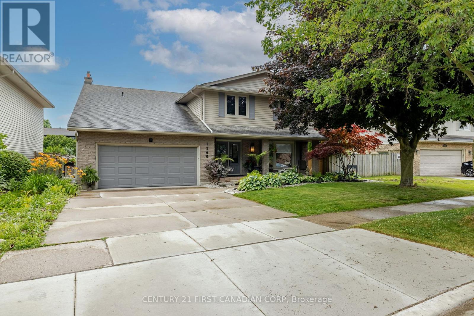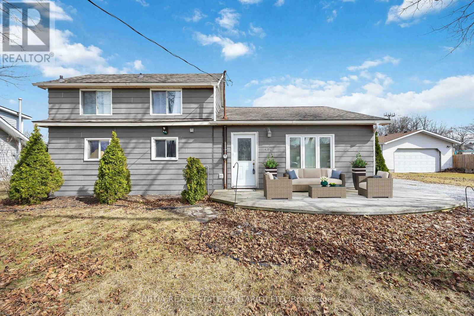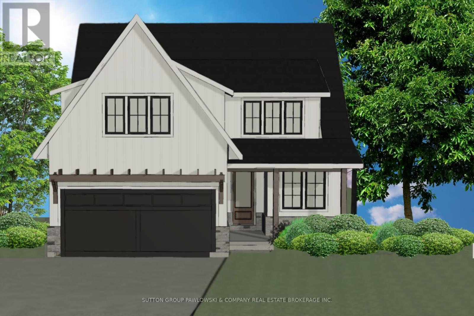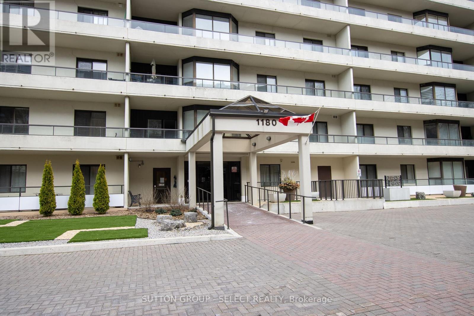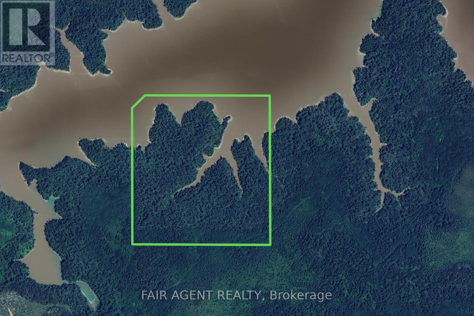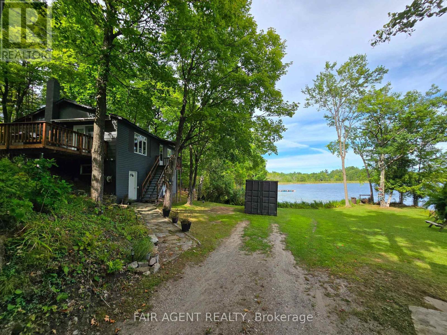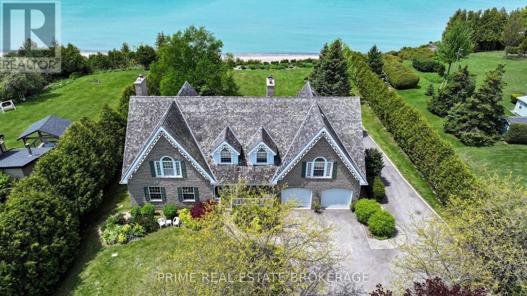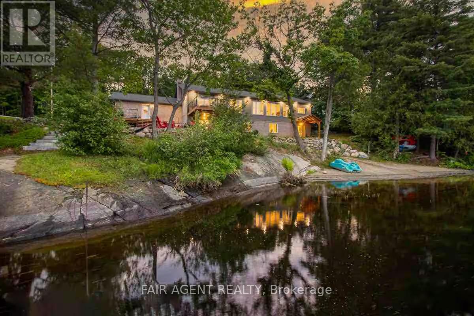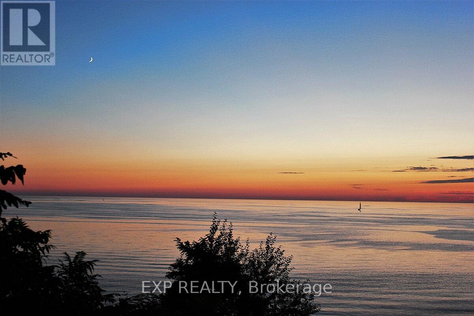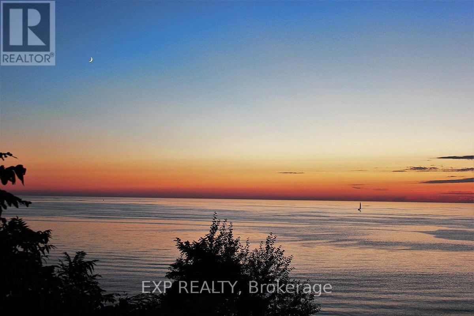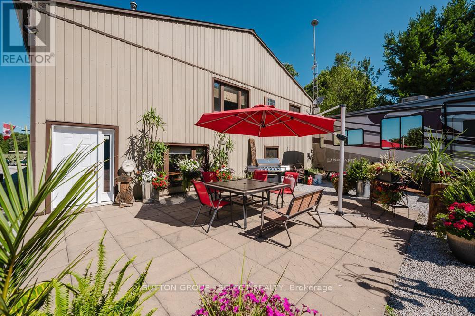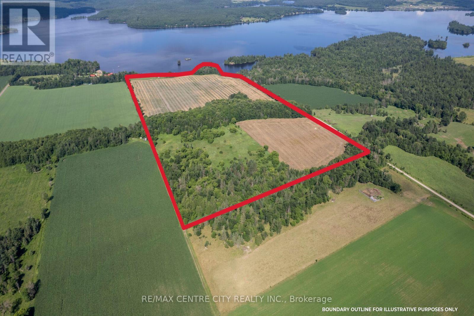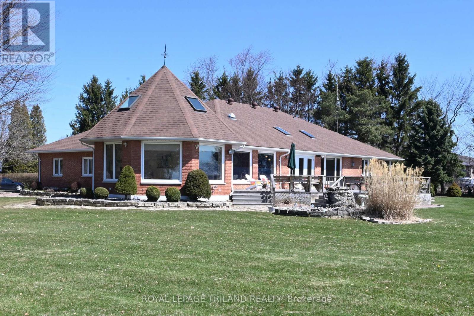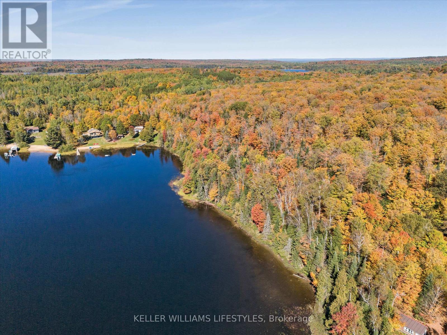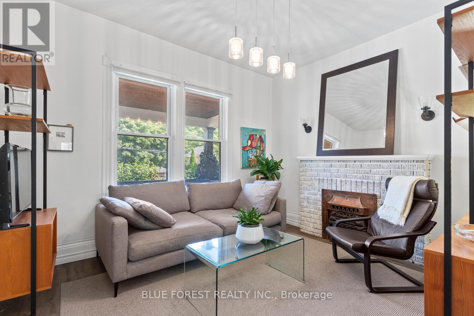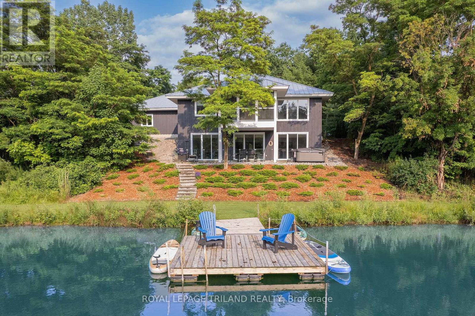Listings
110 Styles Drive
St. Thomas, Ontario
Welcome to 110 Styles Drive! This 1200 square foot, semi-detached bungalow with 1.5 car garage is the perfect home for a young family or empty-nester. The Easton plan features all main floor living, 2 bedrooms, open concept kitchen with quartz countertop island, large pantry, laundry room, carpeted bedrooms and luxury vinyl plank flooring throughout. The primary bedroom inlcudes a walk-in closet and 3-piece ensuite bathroom. This plan comes with an unfinished basement giving you a blank slate to do what you want or you can finish it to plan which includes a large rec room, 2 additional bedrooms and a 3-piece bath (roughed-in currently). Nestled snugly in South St. Thomas, just steps away from trails, St. Josephs High School, Fanshawe College (St. Thomas Campus), and the Doug Tarry Sports Complex, this home is in the perfect location. Why choose Doug Tarry? Not only are all their homes Energy Star Certified and Net Zero Ready but Doug Tarry is making it easier to own a home. Reach out for more information on the current Doug Tarry Home Buyer Promo! 110 Styles Drive has just been completed and is now move-in ready! Don't hesitate - make 110 Styles Drive your next home! (id:53015)
Royal LePage Triland Realty
39349 Fingal Line
Southwold, Ontario
Escape to peaceful country living in this charming 2-storey home set on a spacious, private lot just under an acre, perfect for families, hobbyists, and anyone craving room to breathe. This property offers the ideal blend of quiet rural lifestyle with modern comfort and space to grow. Step inside to an inviting main floor featuring bright, open living areas, vaulted ceilings, large windows with beautiful views, and a warm, welcoming atmosphere. The updated kitchen provides plenty of storage and counter space, flowing naturally into the dining area - perfect for family meals or hosting friends. The primary bedroom is located conveniently on the main floor with a walk in closet and plenty of natural light. Upstairs, you'll find 2 generously sized bedrooms, perfect for your family or while hosting guests. The unfinished basement offers plenty of opportunity with a 2 piece bathroom rough-in, additional bedroom and family room, along with ample space, 2 cold cellars, and a 200 amp panel that can handle any additions you wish to make. The expansive lot gives you endless potential - whether it's gardening, outdoor entertaining, building the shop of your dreams, or letting the kids and pets run free. Enjoy quiet mornings on the porch, evenings under the stars, and the privacy only country living can provide. Located just minutes from St. Thomas, this property delivers the best of both worlds: space, freedom, and convenience. If you're searching for a well-kept country home with room to grow, this is one you won't want to miss. Book your private showing today! (id:53015)
Elgin Realty Limited
947 Maitland Street
London East, Ontario
Timeless character in the coveted Old North. Welcome to 947 Maitland Street, a stunning example of early 20th-century craftsmanship in the heart of Old North, one of London's most sought-after neighbourhoods. This beautifully maintained 3 bedroom, 2 bathroom home sits on a mature lot just minutes from downtown, Western University, and top-rated schools including Old North Public School. Step into a home that tells a story. Hardwood floors, rich wood trim, and period millwork flow throughout the main floor, highlighting the home's timeless character. The spacious and light-filled living room features a cozy wood-burning fireplace with surrounding brick and built-in cabinetry, the perfect place to unwind. Adjacent to the living room, a generous formal dining room with stunning stained-glass windows ideal for hosting family dinners or entertaining guests. In the kitchen, you'll find solid wood cabinetry, a large picture window with views of the lush backyard, and stainless steel appliances, ready for your culinary creativity. Upstairs, three bedrooms and a 4-piece bathroom offer comfort and serenity. A walk-up attic provides a fantastic opportunity to create additional living space. A separate entrance with access to the basement gives potential for multi generational living/granny suite. The full basement provides a 3-piece bathroom, recreation room and ample storage. Outdoors, enjoy the peaceful covered front porch and large private backyard. Whether you're looking for a forever home or a one-of-a-kind opportunity, 947 Maitland delivers both substance and style in an unbeatable location. (id:53015)
Streetcity Realty Inc.
Lot #17 - 194 Timberwalk Trail
Middlesex Centre, Ontario
Welcome to Timberwalk in Ilderton - Love Where You Live! TO BE BUILT by Melchers Developments Inc., a trusted, family-run builder celebrated for craftsmanship, timeless design, and a legacy of building in London and surrounding communities since 1987. Timberwalk offers the perfect balance of small-town charm and modern convenience-just minutes north of London. Choose from a stunning collection of custom-designed homes showcasing exceptional attention to detail, open-concept layouts, and premium finishes throughout. Each floor plan is thoughtfully designed with today's families in mind, featuring bright, functional living spaces, generous kitchens with quartz countertops, custom cabinetry, and large islands overlooking spacious great rooms-ideal for entertaining or relaxing. Personalize your home with Melchers' in-house design team to create a space that reflects your lifestyle. Nestled in the heart of Ilderton, Timberwalk offers a peaceful, family-friendly atmosphere surrounded by parks, walking trails, and green space. Enjoy the relaxed pace of small-town living without sacrificing proximity to schools, shopping, golf courses, and all the amenities of London just a short drive away. Discover why families have trusted Melchers Developments Inc. for generations. Register now for builder incentives and reserve today before 2026 price increases.Visit our model homes at 110 Timberwalk Trail in Ilderton and 44 Benner Blvd in Kilworth Heights West, open most Saturdays and Sundays 2-4 p.m. Note: Photos are from a model home and may show upgrades not included in the prices and are for reference only. (id:53015)
Sutton Group Pawlowski & Company Real Estate Brokerage Inc.
Exp Realty
155 Harrison Place
Central Elgin, Ontario
Beautifully renovated 2 bedroom bungalow in Port Stanley with partial lake, harbour, and lighthouse views! Over the past 10 yrs, this home has been completely transformed with thoughtful updates throughout. Move-in ready and full of charm, it offers the perfect blend of comfort, style, and outdoor living. Enjoy the upper deck views, relax in the hillside gazebo, or cool off in the 16 x 8 above ground pool. The property also includes a bunkhouse that sleeps three, perfect for guests. The detached 1.5 car garage features two small workshops and a dry bar area ideal for entertaining or hobbies. The steel roof has been treated for added peace of mind. As you walk into the enclosed porch surrounded by glass windows, then into the large living room with vaulted cathedral ceiling and a warm freestanding gas fireplace. The open concept into the eat in kitchen with an island allows for fun and entertaining evenings. Main floor laundry and 3pc bath. Whether you're looking for a year round or a peaceful getaway by the lake, you might call this home! 10 minute walk to Little Beach. (id:53015)
Century 21 First Canadian Corp
1446 Aldersbrook Road
London North, Ontario
Simply move in and enjoy this 3 bed 2 bath bungalow with extensive recent renovations including metal roof, all new chefs kitchen with all new appliances ,bathrooms , furnace , all new flooring throughout and new lower living room complete with gas fireplace. Attached single car garage , lower level workshop with lots of extra outlets . Outside there is patio doors off the kitchen to a stamped concrete patio and fully fenced yard. (id:53015)
Nu-Vista Pinnacle Realty Brokerage Inc
6354 Old Garrison Boulevard
London South, Ontario
Available Now. The Beaumont Model Home by Mapleton Homes is where modern elegance meets comfort, this showcase model is now available for purchase. Featuring a DISCOUNT of approximately $100,000 in builder upgrades, plus high-end built-in appliances included, this home delivers exceptional value from the moment you step inside. Situated on a 52.5-foot pool sized lot (Backing on to green space) in desirable Talbot Village (Southwest London), this meticulously crafted residence offers 4 bedrooms and 3.5 bathrooms, providing generous space for family and guests. Inside, enjoy a carpet-free, open-concept layout with rich hardwood floors, exceptional trim work, and large, energy-efficient German-made tilt-and-turn windows that fill the home with natural light. The gourmet kitchen boasts custom cabinetry, a spacious island, and premium built-ins perfect for entertaining or everyday meals. A dedicated home office with abundant sunlight makes working or studying from home effortless. Set in the heart of Talbot Village, residents enjoy nearby parks, walking trails, and recreation, with shopping, excellent schools, dining, gyms, and entertainment only minutes away. This is a rare opportunity to own Mapleton Homes beautifully appointed model home. Book your private showing or visit one of our open houses The Beaumont could soon be your new home! Flexible closing available. (id:53015)
Streetcity Realty Inc.
1360 Hastings Drive
London North, Ontario
A MUST SEE! View this WELCOMING family home, well maintained and cared for with many recent Modern Upgrades. Spacious 3000 sq feet of living space offering 5+1 bedrooms and 3 baths! Beyond a landscaped pathway and covered porch, with impressive double glass door entrance and views all the way down your 25' deep GOURMET KITCHEN added in 2022. Stunning 12ft quartz island with crowned charcoal, white cabinets, pot filler, lapboard and subway splash. PLUS 5 Kitchen Aid appliances with oversized 3 wide state-of-the-art stove . A regal coffered ceiling with pot lights leads to your coffee bar and sunroom overlooking your southern exposed fully-fenced PRIVATE POOLSCAPE BACKYARD OASIS!! A stamped concrete patio offers two patio door accesses for excellent flow for entertaining. Luxury plank throughout both levels, with a bright airy open concept layout. A convenient side entry mudroom, along with an oversized main floor laundry room for easy access. Up a wide natural wood staircase, your MASSIVE PRIMARY RETREAT offers a walk-in closet and glass shower ensuite. Another 4pc bathroom with double sink quartz vanity, espresso cabinets and 4 other ample bedrooms fits a full-size family. Lower level offers TONS of dry storage, cold-room, exercise area + 6th room with light of an oversized egress window. Boasts further: Skylight, Lincoln style doors and trim with new hardware throughout, Modern fixtures, High-efficient furnace, A/C 2021, washer/ dryer 2021. City Permits for structural, HVAC & plumbing upgrades. ESA certified Panel Upgrade! IDEAL LOCATION steps from parks, paths, top schools, UWO, UH and all the charm of Stoneybrook! (id:53015)
Century 21 First Canadian Corp
456 Murray Street
St. Clair, Ontario
Welcome to 456 Murray street located in Corunna backing onto Cameron Park - featuring 3 bedroom, 2bath, vaulted ceilings and open kitchen with all newer appliances. The main level has a bedroom with 2 piece bath, second level has a bedroom with a full 4 piece bathroom (renovated 2023) and the third bedroom is located in the basement. Newer vinyl flooring throughout with new carpet on all stairs as well. Insulation in the attic was complete in 2024. All new gutters and draining on the home in 2024. Fridge, stove, washer, dryer & dishwasher all less than 5 yrs. Newer AC in 2021. Roof (2016).The perfect rental property or starter home for first time buyers looking to get into Corunna at a good price! (id:53015)
Initia Real Estate (Ontario) Ltd
Lot 67 - 40 Benner Boulevard
Middlesex Centre, Ontario
Welcome to Kilworth Heights WestLove Where You Live! Nestled in the heart of Middlesex Centre and just minutes from West Londons Riverbend, this thriving community offers quick access to Hwy 402, North and South London, top-rated schools, recreation facilities, provincial parks, and endless amenities. Award-winning Melchers Developments is now releasing Phase III homesites. TO BE BUILT HOMES include one-floor and two-storey designs choose from our plans or create your own, fully personalized to your lifestyle. Select from 40 and 45 lots, each showcasing high-quality finishes and exceptional craftsmanship. Every home comes with extensive standard upgrades such as soaring ceilings, hardwood flooring, pot lighting, custom millwork and cabinetry, and oversized windows and doors. Plus, enjoy the benefit of in-house architectural design and décor services, along with full Tarion warranty coverage. Visit our Model Home at 44 Benner Boulevard in Kilworth Heights West or 110 Timberwalk Trail in Ilderton to experience the Melchers difference. Open House most Saturdays and Sundays 2-4 PM. Register now for builder incentives and beat the 2026 price increases - reserve your lot today! NOTE: Renderings shown are for illustration purposes only and may include upgraded features not included in the base price. (id:53015)
Sutton Group Pawlowski & Company Real Estate Brokerage Inc.
Exp Realty
601 - 1180 Commissioners Road W
London South, Ontario
Welcome to this beautiful fully renovated luxury condo in beautiful Byron overlooking Springbank park and in walking distance to all amenities. In-unit Energy efficient Heat pump heating/cooling system. Ac units are the responsibility of the condo Corp to repair, maintenance included in condo fees. Corner unit with huge balcony and view of the park. Complete new renovation throughout. Two new bathrooms with kick plate lighting and glass showers New kitchen and all new appliances. Breakfast bar overlooking the park flanked by display cabinets and wine rack. Primary bedroom with en-suite bathroom and shower and balcony entrance. Large Spare bedroom with closet. Utility room with hot water tank. Built in office desk with wall units in spare bedroom. New vinyl plank flooring throughout. New in-unit stacked washer and dryer. Pot lights installed in bedrooms and living room, new light fixtures in dining room and hallways. Popcorn ceiling removed and smooth skim coated ceiling refinished. New hunter Douglas blinds on all windows. Secure underground parking with one parking space and garage remote. Indoor bicycle racks and storage. Secure entrance way with FOB entry and handicapped remote entry. Heated indoor pool and sauna. Outdoor putting green. Newly landscaped grounds and drive pad. (id:53015)
Sutton Group - Select Realty
Pcl 458 Lt 11 Con 5 (N1/2)
Iroquois Falls, Ontario
THIS 159.5 ACRE WATERFRONT PROPERTY has over 2,600 FEET OF SHORELINE. The property which is a 3.5 mile boat ride, about 10 minutes from Twin Falls Landing, has approx. 130 acres of woodland and another 29.5 acres of land under the waters of the Abitibi River. SURFACE, MINERAL AND TREE RIGHTS COME WITH THE PROPERTY(except the pine trees which belong to the Crown). The property can also be accessed via logging road and atv trails, (atv trails will require some brush work as it has been a few years since the property was accessed this way. The easiest way is by boat on the river). This property is located on the natural border (the Abitibi River) between WMU 27 and 28 and is a sportsman's dream, with world-class walleye and northern pike fishing in the Abitibi River and into Abitibi Lake itself. Also the healthy population of moose and black bear make this place a prized location for harvesting larger game. (id:53015)
Fair Agent Realty
510 Cherie Hill Lane
Tay Valley, Ontario
Tucked along the shoreline of quiet Adams Lake, 510 Cherie Hill Lane offers a relaxed and private four-season escape just 15 minutes from Perth. With over 100 feet of direct lake frontage, a private dock, and flat grassy space for gatherings around the fire pit, this property is designed for both play and peace. Inside pairs a cozy living room with large picture windows that bring the lake right into view. The kitchen is functional and full of charm, with vintage touches and direct access to the elevated deck perfect for morning coffee or evening BBQs under the trees. Three comfortable bedrooms and a full 3-piece bath round out the main level. The lower-level walkout basement adds excellent storage or workshop potential, with high ceilings and a wide-open layout ready for finishing. Outside, you'll find multiple storage sheds, parking for four, and plenty of space to store water toys or gear for year-round activities. The setting feels private and natural, with a backdrop of mature trees and a gentle slope to the water. Whether you're looking for a weekend getaway or a year-round residence, this property makes it easy to unplug and enjoy lake life. Close to Rideau Ferry, Murphy's Point Provincial Park, and with direct access to Big Rideau Lake by boat, this is a rare waterfront opportunity that blends simplicity with potential. (id:53015)
Fair Agent Realty
72797 Ravine Drive
Bluewater, Ontario
Rare Lakefront Opportunity: Luxury Estate with Direct Beach Access on Lake Huron. Wake each morning to the rhythm of gentle waves and golden sunlight glistening on the water. At 72797 Ravine Drive, Bluewater, Ontario, this lakefront estate captures the essence of refined waterfront living. No steep staircases, no long descent, just pristine sand and Lake Huron's sparkling shoreline at your doorstep. Expertly designed by Oke Woodsmith, this 5,000+ sq. ft. custom estate blends timeless craftsmanship with modern comfort. Expansive windows frame breathtaking lake views, while warm wood finishes, elegant millwork, and multiple fireplaces create a sense of luxury that still feels like home. The open-concept layout invites connection. Imagine morning coffee in a sunlit kitchen overlooking the waves, family gatherings by the fire, or summer nights under a canopy of stars on your private patio.With 7 bedrooms and 7 bathrooms, including a 2-bedroom guest suite above the garage, there's space for everyone to unwind in privacy. Dual geothermal systems and a 400-amp hydro service ensure year-round efficiency and comfort. Two gentle staircases lead directly to the sandy beach, making every day feel like a vacation.Nestled between Grand Bend and Bayfield, this lakefront retreat is moments from White Squirrel Golf Club, boutique shops, fine dining, and vibrant marinas offering the perfect blend of seclusion and convenience.This is more than a home, it's a legacy property, where unforgettable moments and generational memories are made. Opportunities like this on Lake Huron are exceptionally rare. Learn more about this extraordinary Bluewater estate before it's gone. (id:53015)
Prime Real Estate Brokerage
849 Dry Pine Bay Road
French River, Ontario
Tucked away on the shores of the French River, this fully renovated bungalow offers a rare blend of space, comfort, and waterfront living, all within reach of local amenities. With six bedrooms and three bathrooms spread across a spacious, light-filled layout, there's room here for the entire family to relax or gather together in style. The main level impresses with soaring ceilings and exposed beams, anchored by a beautifully updated kitchen with quartz countertops, a large island, and modern fixtures. Expansive windows throughout the open-concept living and dining areas frame peaceful views of the water and surrounding forest, bringing nature in. Downstairs, a second full kitchen, additional living space, and multiple bedrooms make it ideal for multi-generational living or hosting guests. Outside, enjoy a private sandy beach perfect for swimming, a deep-water dock for boating, and multiple outdoor seating areas for unwinding after a day on the river. The lot offers 119 feet of direct frontage on the French River, with a gently sloping, landscaped yard, a firepit area, and plenty of room for play. Notable upgrades include a new heat pump system for efficient year-round comfort and significantly reduced energy costs, plus a double attached garage and parking for up to 12 vehicles. With low property taxes, flexible possession, and turn-key readiness, this is a waterfront opportunity that truly delivers. Located just off Dry Pine Bay Road, you're surrounded by nature while still being a manageable drive to Sudbury, local shops, and essential services. This property is also a licensed and long-standing Airbnb, boasting a strong rental history, perfect for buyers looking for an income-generating retreat or a turnkey investment with established success. Whether for year-round living or a luxurious getaway, this home is ready to welcome its next chapter. (id:53015)
Fair Agent Realty
6 Irene Crescent
Bluewater, Ontario
Build your Dream home here! Executive Loys located on a quiet cul-de-sac Backing on to Lake Huron off the end of Kippen Rd just North of Saint Joseph located about half way between Grand Bend and Bayfield. Just under one acre serviced lots with custom walkway to the shores of Lake Huron or build your own short staircase down to the beach from your own backyard. (id:53015)
Exp Realty
5 Irene Crescent
Bluewater, Ontario
Build your Dream home here! Executive Loys located on a quiet cul-de-sac Backing on to Lake Huron off the end of Kippen Rd just North of Saint Joseph located about half way between Grand Bend and Bayfield. Just under one acre serviced lots with custom walkway to the shores of Lake Huron or build your own short staircase down to the beach from your own backyard. (id:53015)
Exp Realty
9450 Longwoods Road
Chatham-Kent, Ontario
This is probably one of the most unique residence you will find. It consists of a large multiuse building sitting right on the edge of Chatham. The lot is over 5 acres and it is great example of your home being a vacation destination as well as your home. The lot extends right from highway 2 right back to the Thames River. The back half of the lot is a fantastic retreat with the river, a fire pit, a variety of shade trees, a walking path and some manicured green space. The main building is broken into 3 parts. The back third of the building is a two story residence with in-floor heating and ductless wall unit air conditioning. It is a cozy comfortable space that has been home for the current owners for over 20 years. The middle third of the building was a retail space for an RV equipment and supply business. The front third of the building was a large work shop where the owner serviced trailers and RV's. This property would be ideal for a like minded business or any type of mechanic, construction company or anyone else that would value a five acre lot with a large shed and residential unit. It could potentially be developed further to increase the value of the property with additional accessory buildings added or severed and sold. The wall between the retail space and the shop is a dividing wall and could easily be removed if the buyer wants a bigger open shop area. Alternatively leave it as is and rent out one or both of the shops. This property is worth a look, you may actually love it as much as the current owners and their realtor. (id:53015)
Sutton Group - Select Realty
Pt Lts 38 & 39 Conc 9
Whitewater Region, Ontario
With over 2200' frontage on the Ottawa river, 54 cultivated acres and over 10 acres of hardwood bush this 92.75 acre parcel has many potential uses. Located just 12 minutes from Highway 17 and 15 min from the town of Cobden, this property offers great access. The cultivated acres are made up of a productive St Rosalie & Renfrew Clay, and are currently rented to a local farmer. The bush has a nice variety of hardwood trees which are set along a ridge. The river frontage has several nice spots to build a house, cottage or seasonal accommodation. Properties like this don't come to the market often, come see it for yourself! (id:53015)
RE/MAX Centre City Realty Inc.
7154 Talbot Trail
Chatham-Kent, Ontario
Nestled on the picturesque North shore of Lake Erie, the Lakehouse is a fabulous custom-built ranch that offers a luxurious and serene living experience. This property is designed for easy one-floor living, featuring an open and inviting layout that seamlessly blends comfort with elegance. The heart of this home is the expansive great room and kitchen combo, perfect for both relaxing and entertaining bathed in natural light, thanks to the wall-to-wall windows that provide breathtaking, views of the sparkling lake. From here, you can step out onto the south-facing sundeck, an ideal spot for enjoying your morning coffee or hosting evening gatherings. Adjacent to the kitchen is a formal dining room, where you can host dinner parties and family gatherings in style. The main floor also boasts a cozy family room with a fireplace, offering a warm and inviting atmosphere for the whole family. The primary bedroom retreat, featuring a spacious layout and a 5-piece ensuite bathroom. A second guest bedroom on the main floor provides comfort and privacy for visitors. The lower level of the home offers two additional bedrooms for guests or family members, a recreation room, a games room, and laundry area. With ample storage space, this area can be adapted to suit a variety of needs, whether you desire a home gym, office, or additional living quarters. Situated on four manicured acres, the property offers stunning year-round views and plenty of outdoor space to enjoy. A triple car garage with a heated workshop provides ample room for vehicles and hobbies alike. The Lakehouse is conveniently located just 8 minutes from the charming town of Blenheim, ensuring easy access to amenities and services. Whether you are seeking a permanent residence or a vacation retreat, the Lakehouse on Talbot Trail promises an exceptional living experience. (id:53015)
Royal LePage Triland Realty
0 Balsam Lane
Nipissing, Ontario
Build your dream waterfront home or cottage on beautiful Ruth Lake. This newly severed parcel of nearly 10 acres features approximately 650 feet of pristine shoreline and breathtaking western exposure, perfect for enjoying spectacular sunsets. With two approved building envelopes, you have the flexibility to design your ideal retreat. Choose a prime building site right on the lake for stunning year round views, or build along Alsace Road, a municipally maintained road and create a charming bunkie and dock down by the water. The property has frontage on Alsace Road and can also be accessed via the scenic private road, Balsam Lane, which leads directly to the water's edge. Ownership includes a portion of Balsam Lane, shared by the cottagers of the west bay. Located just an hour north of Huntsville and 15 minutes from Powassan, Ruth Lake is a peaceful, spring fed lake with no public access, offering exceptional privacy and exclusivity. This property is situated in the quiet northwest bay, where minimal homes/cottages are situated, providing a tranquil and secluded setting to enjoy fishing, water sports, kayaking, or simply soaking up the serenity of lake life. Enjoy a gradual, sandy entry into crystal clear water, perfect for swimming and boating. With ownership of nearly the entire east side of the west bay, this property offers natural beauty, privacy, and a rare opportunity to create your own waterfront paradise. Offers must be conditional upon completion of the severance (id:53015)
Keller Williams Lifestyles
623 Dufferin Avenue
London East, Ontario
Updates galore in this OEV beauty! The main level features 2 bedrooms + den and a large 4 piece bathroom with separate jetted tub and stand up shower. Relax in the front living room with ornamental fireplace, which could also be a formal dining room. The eat in kitchen features high ceilings, stainless steel appliances and white cabinetry. The large rear bonus room/den with separate entrance & gas fireplace is a great flex space, perfect for an office, play room or 3rd bedroom! The lower level has a separate entrance, large living space and full 4 piece bath making this a great in-law suite or potential second unit/Air BnB potential! Loads of extra storage in the utility room is another plus. Parking for 2 cars, a garden shed and patio with a beautifully landscaped pollinator garden in both the rear and front garden, making this property virtually maintenance free. With updates including new roof, furnace and central air (2022), as well as a concrete driveway (2021), the possibilities are endless in this home. Close to downtown, The Factory, parks and independent shops, this move in ready home is perfect for an investment, or a family home! (id:53015)
Blue Forest Realty Inc.
3692 Beverly Glen
Plympton-Wyoming, Ontario
Escape to your private lakefront oasis, a hidden gem tucked away on a whisper-quiet dead-end street in a charming enclave, just 20 minutes from Sarnia and an hour from London. With over 107 feet of private sandy beach and crystal-clear water, every evening delivers world-class sunsets that paint the sky in fiery hues.This two-storey, 4-bedroom, 2-bathroom home features a sunroom with lake view, a cozy living room with a wood-burning fireplace, and a spacious dining area for family gatherings. An extra family room offers relaxation space, while a main floor bedroom,opposite a full bathroom, is ideal for guests or a home office. A convenient laundry/utility room completes the level. Upstairs, the large primary bedroom boasts lake views and new sliding doors to a recently redone roof area (20-year warranty), perfect for a potential balcony. Two additional bedrooms and a full bathroom complete the upper level. Outside, enjoy a wraparound deck, a Tiki bar with hydro, and a lower-level deck with hydro leading to the sandy beach with clear blue water, and a new boat/jet ski ramp. The large yard has a powered shed and a mini orchard of peach, pear, apple, and newly planted cherry trees. Move-in-ready updates include new flooring and lighting, fresh interior and exterior paint, a 2017 furnace and on-demand water heater, a 2017 main roof, a 2019 window, and spray-foam insulation in the 2015 crawlspace for energy savings. Nestled in a top-rated school district and a neighborly gem of a community, this lakefront sanctuary blends modern upgrades, cozy charm, and unparalleled natural beauty-your forever happy place awaits. Claim your slice of paradise with a private sunset tour today. (id:53015)
The Realty Firm Inc.
10099 Jennison Crescent
Lambton Shores, Ontario
MUSKOKA IN GRAND BEND | WATERFRONT ON PRIVATE LAKE w/ SPECTACULAR VIEWS | FULLY FURNISHED TURNKEY PACAKAGE | STEPS TO SANDY BEACH ACCESS: Welcome to Wee Lake, Grand Bend's best kept secret featuring a crystal clear sparkling blue spring fed private lake for swimming, paddle boarding, fishing & kayaking + stellar skating & family hockey in the winter + access to the Ausable River for even better fishing! Fall in love with this young custom 4 bed/4bath walk-out bungalow, one of only 5 lakefront properties nestled into this secluded subdivision, which is a small & quiet single cul de sac community on the beachside of the HWY. With only 36 parcels total & lake access limited to Wee Lake residents (sharing 1/36 ownership of lake), this tranquil & peaceful naturally fed sparkling phenomenon is barely used. This stunning architecturally designed custom masterpiece fronts the lake w/ 134' of priceless linear water frontage. Providing exceptional main floor living framing-in nonstop lake views + a sprawling lower level walking out to your included hot tub & swimming/fishing dock just 50 ft from your poured concrete patio, this is a 10+! The layout is brilliant, w/ soaring main level ceilings inc. an impressive 20+ ft vault & 10 ft ceilings throughout rest of main, a stellar master suite w/ ensuite/walk-in, laundry w/ sink + 2nd laundry in lower, 2 more main level bedrooms (one w/ a 1/2 bath ensuite/ ideal for home office), 2 sunrooms (guest sleepers), 2 gas fireplaces, lower level walk-out w/ bed & full bath + wall to wall windows - simply perfect. Imagine sipping your morning coffee while the kids or grandkids swim off your private dock w/ the dogs enjoying their fenced in yard / dog run. As an ideal family get away, short term rental money maker, or principal residence in the booming beach town of Grand Bend, this is a winner, just to steps to one of our most secluded area beach access points, the Pinedale Rd beach path. Turnkey package including furniture & appliances! (id:53015)
Royal LePage Triland Realty
Contact me
Resources
About me
Nicole Bartlett, Sales Representative, Coldwell Banker Star Real Estate, Brokerage
© 2023 Nicole Bartlett- All rights reserved | Made with ❤️ by Jet Branding
