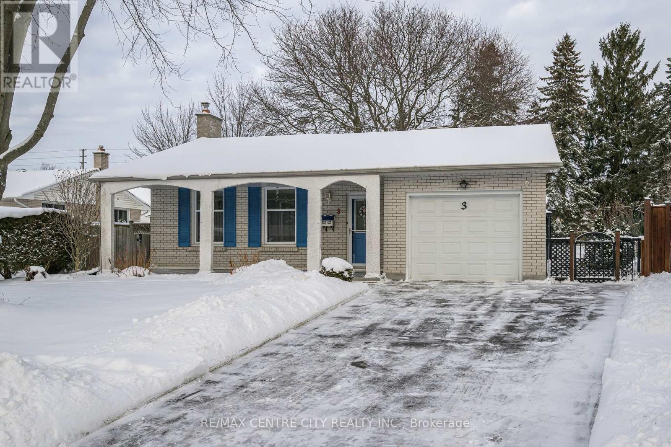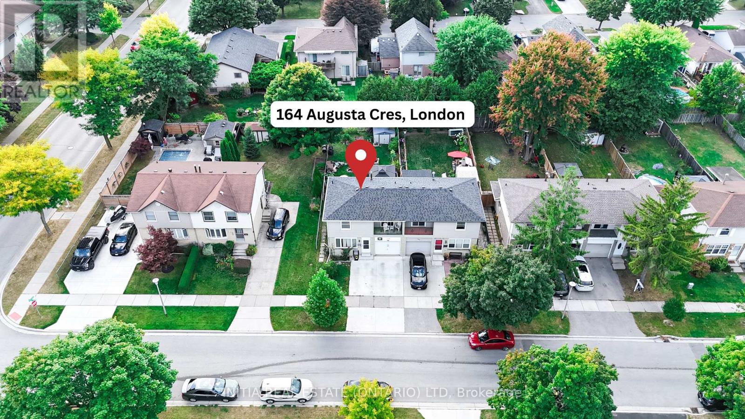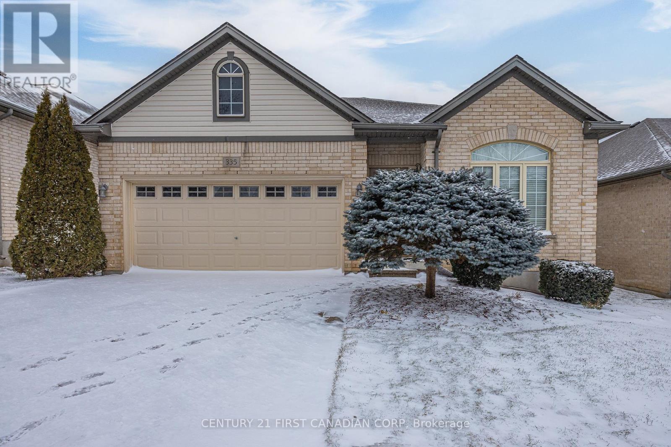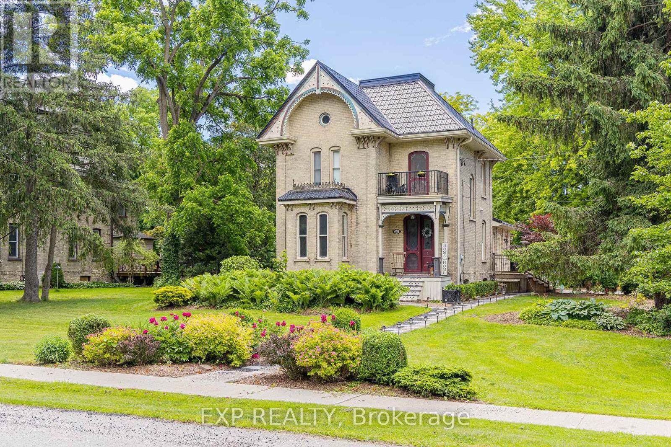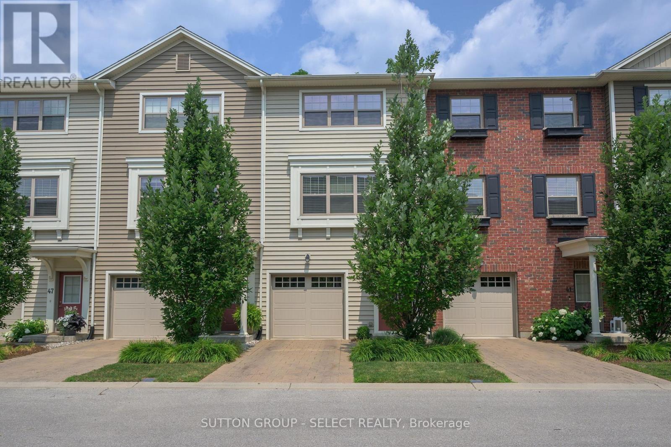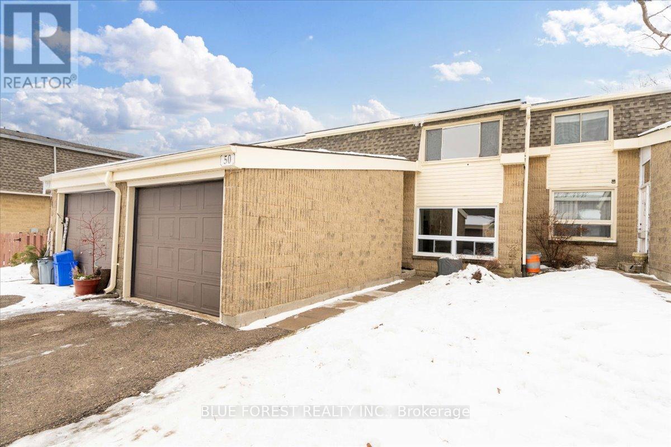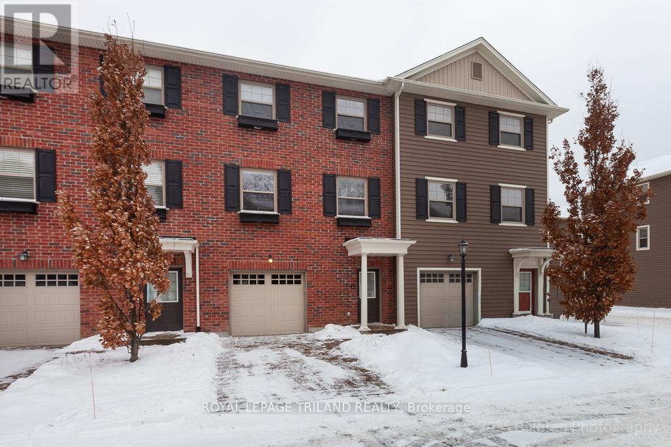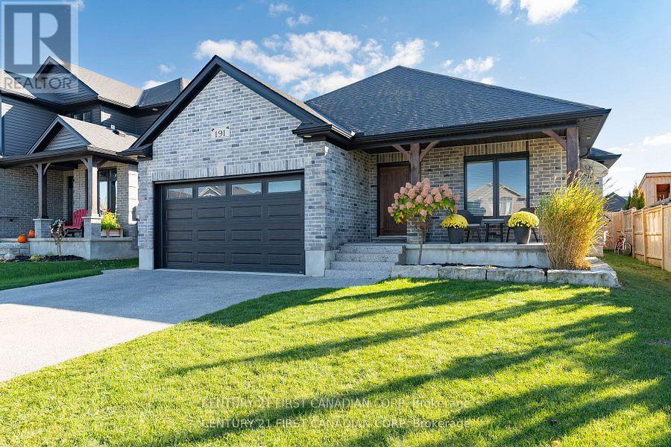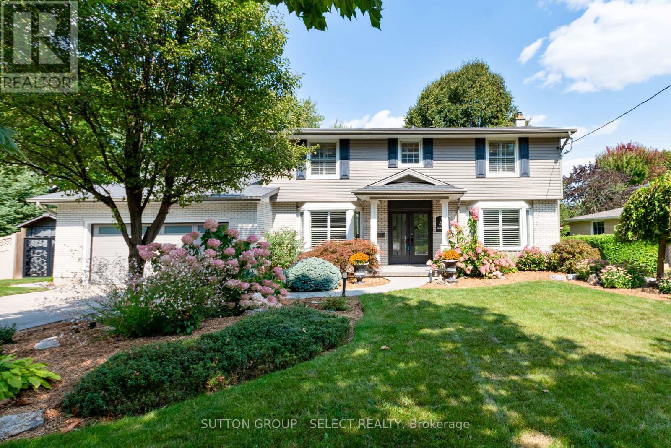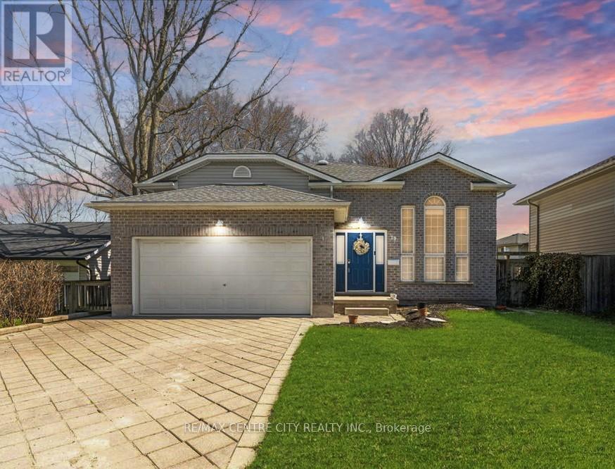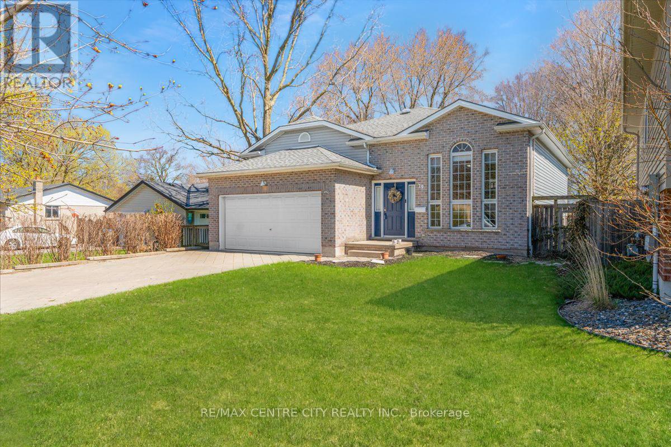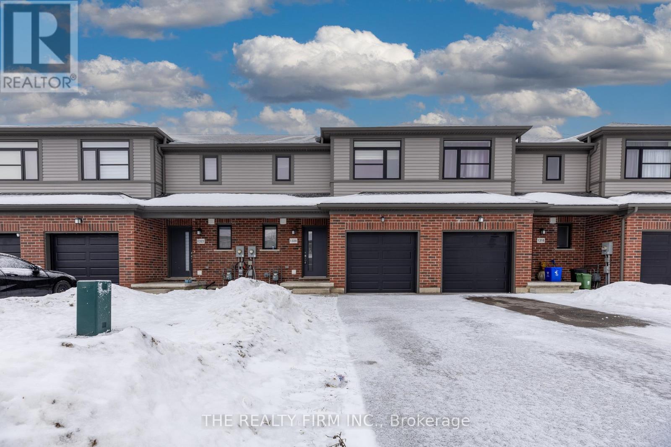Listings
3 Kendall Court
London North, Ontario
Welcome home to 3 Kendall Court, located on a preferred court in the sought after, family oriented neighbourhood of Stoneybrook in North London and offers easy access to great schools, world class shopping, recreational facilities , nature trails and parkland. Enjoy your morning coffee on the full front porch and watch this small enclave of family homes come to life. This attractive four level backsplit family home sits on a fully fenced, pie shaped lot with tons of room for kids and dogs . Your family is going to enjoy the sunny back yard with a patio and gazebo ideal for entertaining, mature trees, and lots of room to run and play . The four level backsplit layout is perfect for growing families with the main floor featuring a bright L-shaped living room and dining room, along with an eat in kitchen and access to the garage through the breakfast room/mudroom addition. The upper level has three generous bedrooms plus an updated main bathroom. The third level has a large family room and cozy gas fireplace , along with a fourth bedroom and full bathroom. The fourth level has the laundry room and storage, along with a cool retro wet b a r that would make a perfect 'mancave' or 'she shed'. This attractive home is ideal for a creative young family that wants to make this terrific house their forever home . Don't delay, you are going to LOVE living here! (id:53015)
RE/MAX Centre City Realty Inc.
164 Augusta Crescent
London South, Ontario
Attention First Time Home Buyers or Savvy Investors! Welcome to 164 Augusta Crescent London ON, perfectly located in the heart of White Oaks. This inviting 3-bedroom, 1.5-bath semi-detached home is designed with families in mind. Balcony off the Master Bed Room. Inside entry through garage is also available. Enjoy being close to schools, shopping, community centres, the library, public transit, 401 and more. Recent updates include laminate vinyl flooring (2025) and shingles (2020), New Furnace installed in Nov 2025, adding extra value and peace of mind. Living Room window and kitchen window replaced in 2024. Single car garage with 2 vehicle driveway is an added feature. Life time, money back warranty and transferable Leaf Filter Gutter Protection installed in 2024. Don't miss the opportunity to make this beautiful home yours! (id:53015)
Initia Real Estate (Ontario) Ltd
335 Chambers Avenue
London North, Ontario
Desirable Bungalow vacant land condo in North London Uplands is ready for you! This condo has 2 generous sized bedrooms, 2 full baths, a beautiful open floor plan with kitchen, breakfast and living room. The kitchen has ample cabinets and storage and an island with eating area. Off the breakfast room patio doors is a 12x10 deck that has a retractable awning. The Primary bedroom is oversized with a great walk in closet and large 3 pc ensuite with a walk in shower with two benches and double sink vanity. This condo is perfect for down sizers or empty nesters with everything you need on the main floor including laundry! The condo corp is self managed which has a manageable monthly fee at $247/month and covers all lawn maintenance and snow removal. Roof, AC and Furnace all replaced in 2022. Located close to Jack Chambers school, many amenities (Sobeys, Home Depot, Masonville Mall, Farm Boy to name a few) (id:53015)
Century 21 First Canadian Corp
283 Hastings Street
North Middlesex, Ontario
Welcome to 283 Hastings Street, a thoughtfully preserved Victorian blending historic charm with modern comfort. Originally built in 1890, this character-rich home has been carefully updated while honouring its original craftsmanship. From the metal roof to restored architectural details throughout, the pride of ownership is evident. Inside, high ceilings, crown mouldings, and original Victorian trim create a warm and inviting atmosphere. The front foyer features original stained-glass doors and a striking wood staircase. A bright sitting room flows into the formal dining room, offering a functional layout ideal for everyday living and entertaining. The kitchen is filled with natural light from a skylight and includes a breakfast nook and an expansive butler's pantry with farmhouse double sink, second refrigerator, and dishwasher. The second living room features a cathedral ceiling, fireplace, and French doors leading to a 1,000+ sq. ft. deck, effortlessly extending the living space outdoors. The main-floor bathroom offers custom cabinetry, granite countertops, and a black tile and marble mosaic shower. Upstairs are three bedrooms and a four-piece bathroom with tiled shower, custom vanity, and clawfoot soaker tub. A sun-filled reading nook opens to a restored Juliette balcony.The partly finished basement includes a family room with fireplace, workshop, and ample storage. Situated on an approximately 0.59-acre lot, this home offers timeless character, modern updates, and exceptional living space. Welcome home to 283 Hastings Street - a home designed for those who appreciate craftsmanship, character, and spaces that feel intentional. Note: Some interior photos are virtually staged and noted as such. For buyers interested in additional details beyond a traditional listing, a storybook is available upon request outlining the property's history, craftsmanship, and lifestyle features. (id:53015)
Exp Realty
43 - 1040 Coronation Drive
London North, Ontario
Location, Location, Location. One of the best locations in this townhouse complex. Backing onto treed green space. Serene views from the second story balcony. Do not miss this Stunning 2 bedroom Open concept condominium located in North West London!! This spacious and bright unit features large windows, a spacious open concept floor plan, many upgrades and the list goes on and on. The attached garage has parking for two cars in tandem style with a private main floor patio off the back of the garage. (id:53015)
Sutton Group - Select Realty
50 - 1460 Limberlost Road
London North, Ontario
Welcome to this well-maintained two-storey condo townhouse, offering space, functionality, and a setting that works beautifully for family life. You're welcomed by a front entry with a convenient main-floor powder room and hallway closet storage. The living room is bright and inviting, with large windows that bring in plenty of natural light. From the dining area, patio doors lead out to a private deck and backyard surrounded by mature trees and backing onto green space - a peaceful spot to unwind or let kids play. The updated kitchen features quartz countertops, stainless steel appliances, an elegant backsplash, and plenty of cabinet and counter space, making everyday meals and entertaining easy. Upstairs, you'll find three bedrooms, including a primary bedroom with its own private ensuite powder room. Two additional bedrooms are supported by a full bathroom, offering flexibility for family, guests, or a home office setup. The finished basement adds even more living space - ideal for a rec room, play area, or home gym - along with another full bathroom, bringing the total to 2 full baths and 2 half baths. An attached garage, private driveway parking, and a quiet west-end location close to parks, shopping, transit, and schools - including Western University and University Hospital - complete this move-in-ready home. (id:53015)
Blue Forest Realty Inc.
15 - 1040 Coronation Drive
London North, Ontario
Nestled in a quiet North-West London community, this premium three-storey townhome in Northcliff Towns offers modern comfort and convenience just a 7-minute walk from the shops and restaurants of Hyde Park Village.The open-concept main level is filled with natural light and features a contemporary kitchen with quartz countertops, stainless steel appliances, a built-in microwave, and a four-seat island that flows seamlessly into the dining area and spacious great room. The living area includes custom electric blinds and walk-out access to a private deck with glass railings and a weather-deck surface-perfect for morning coffee or evening relaxation.Upstairs, the primary suite boasts a walk-in closet and a sleek ensuite with a glass shower. Two additional bedrooms share a well-appointed main bath, and laundry is conveniently located on this level. Freshly painted throughout, the home also includes a powder room on the main floor.The entry level offers inside access to a tandem two-car garage with space for a workshop, hobby area, or extra storage, along with a private driveway providing a total of three parking spaces.Immaculately maintained and thoughtfully designed, this Johnstone-built townhome combines contemporary style with exceptional functionality. Enjoy nearby parks, trails, top schools, and an abundance of amenities-including Remark Market, Superstore, Walmart, and fitness centres-all within easy reach of Western University and University Hospital.Book your private showing today and experience modern living in one of London's most desirable neighbourhoods. (id:53015)
Royal LePage Triland Realty
191 Gilmour Drive
Lucan Biddulph, Ontario
Client RemarksWelcome home to 191 Gilmour Drive, located in the Ridge Crossing subdivision - a welcoming community home to families and retirees alike. Residents here enjoy the scenic walking trail around the pond, brand new soccer fields, and the friendly small-town atmosphere that Lucan is known for.This beautifully maintained bungalow offers over 1,540 sq. ft. of finished main-floor living space with two bedrooms and two full baths, plus nearly 1,000 sq. ft. of additional finished space in the lower level. The bright, open-concept main floor has been freshly painted and features immaculate hand-scraped bamboo flooring throughout. The living room includes a gas fireplace and views of the backyard, while the spacious primary suite features a four-piece ensuite with a makeup vanity and walk-in closet.Downstairs, the finished lower level offers a generous family room - perfect for movie nights or watching the game with friends - along with two large bedrooms and another full bath.The 49' x 137' lot provides the perfect blend of space and privacy. Enjoy summer days by the above-ground pool, relax on the stamped-concrete patio, and entertain family and friends in this beautifully landscaped backyard.Additional upgrades include a 220 V outlet in the garage, a 5" exposed-aggregate concrete driveway, stamped-concrete walkway to the backyard, water-pressure-powered sump-pump backup, owned water heater, SONO pan soundproofing with resilient channel and acoustic caulking in the basement walls and ceiling, 190' of perforated drainage tile around the back and sides of the home, and spray-foamed rim joists. Every detail has been thoughtfully designed for comfort, quality, and peace of mind - all within walking distance to Lucan's parks, trails, and community amenities. (id:53015)
Century 21 First Canadian Corp
47 Shavian Boulevard
London North, Ontario
Set well back off the street on an oversized 80 x 140 foot treed lot in north London's highly sought after Masonville neighbourhood is this lovingly cared for and tastefully updated family home, a short sidewalk stroll from Masonville Public School, one of the regions top ranked schools. This homes family friendly layout has been modernized with an open concept kitchen, dining and family room and includes a wall of windows to the stunning private back yard with two tiered concrete patios and pool. New custom designed kitchen (16), with gorgeous Quartz counters, sprawls with plenty of storage and counter space and includes a two-seat peninsula, separate wet bar with beverage fridge, full size stainless-steel fridge & freezer and a built-in corner bench dinette seating overlooking a composite rear deck, ideal for BBQing. The spacious family room has soaring vaulted ceiling and cozy gas fireplace with brick surround. Main floor study with French doors includes custom double desk and built-in shelves. Hardwood floors are throughout the main and second floors with slate floor foyer and tiled bathrooms floors. Upstairs there are four good sized bedrooms. The primary suite is complete with walk-in closet and updated ensuite bathroom with glass shower. Finished lower level includes insulated dry-core flooring in the rec-room, games room and laundry room. An additional 2pc bathroom in the lower level is next to a separate door & staircase to the backyard patio for convenient access from the pool. Additional upgrades include new windows (01) and vinyl siding, roof and additional insulation in 2020. This incredible location is only a 10-minute walk to Masonville Place, 18 minutes to University Hospital, 21 minutes to Western University and only 5 minutes to Helen Mott Shaw Park. With concrete driveway, walkways, patios and extensive landscaping this home truly has it all. Book your viewing today. (id:53015)
Sutton Group - Select Realty
19 Dell Drive
Strathroy-Caradoc, Ontario
This beautifully maintained 3+2 bedroom, spacious raised bungalow is located in a quiet, family-friendly neighbourhood within the highly desirable Mary Wright Public School area. It's also just a short walk to St. Vincent De Paul Catholic School and J.S. Buchanan French Immersion Public School! This amazing home offers ample space to park your boat on the double-wide driveway, plus an attached two-car garage with a sleek upgraded floor and direct interior access. Inside, you'll find high ceilings and an open-concept layout that's perfect for entertaining. Large windows flood the space with natural light. The thoughtfully designed entryway features built-in storage, making it a breeze to get the kids ready for school and sports practice. The upper level features a bright family room, open to a well-appointed kitchen with stylish stainless steel appliances and a functional island. The kitchen flows seamlessly into the dining room, making it easy to prep meals while staying connected with the family. Off the dining area, you'll enjoy a roomy deck perfect for your summer BBQ, with additional storage underneath and a fully fenced yard. Down the hall, you'll find a 4-piece main bath and 3 well-sized bedrooms, each with a closet. The lower level feels expansive, full of light, and welcoming. The versatile wet bar is perfect for art projects, workout room, entertaining guests, or crafting the ultimate movie-night snack station. With the potential to be converted into a mini kitchen, this space could easily serve as an in-law suite or guest retreat, if permitted. It also includes a large family room, a 4th bedroom, a 3-piece bathroom with shower, a utility/laundry room, and a bonus space that could be a dream playroom, office, den, or even a 5th bedroom. Come see this exceptional and aesthetically pleasing home, located close to coffee shops, parks, shopping and all the amenities your family needs. (id:53015)
RE/MAX Centre City Realty Inc.
19 Dell Drive
Strathroy-Caradoc, Ontario
This beautifully maintained 3+2 bedroom, spacious raised bungalow is located in a quiet, family-friendly neighbourhood within the highly desirable Mary Wright Public School area. It's also just a short walk to St. Vincent De Paul Catholic School and J.S. Buchanan French Immersion Public School! This amazing home offers ample space to park your boat on the double-wide driveway, plus an attached two-car garage with a sleek upgraded floor and direct interior access. Inside, you'll find high ceilings and an open-concept layout that's perfect for entertaining. Large windows flood the space with natural light. The thoughtfully designed entryway features built-in storage, making it a breeze to get the kids ready for school and sports practice. The upper level features a bright family room, open to a well-appointed kitchen with stylish stainless steel appliances and a functional island. The kitchen flows seamlessly into the dining room, making it easy to prep meals while staying connected with the family. Off the dining area, you'll enjoy a roomy deck perfect for your summer BBQ, with additional storage underneath and a fully fenced yard. Down the hall, you'll find a 4-piece main bath and 3 well-sized bedrooms, each with a closet. The lower level feels expansive, full of light, and welcoming. The versatile wet bar is perfect for art projects, workout room, entertaining guests, or crafting the ultimate movie-night snack station. With the potential to be converted into a mini kitchen, this space could easily serve as an in-law suite or guest retreat, if permitted. It also includes a large family room, a 4th bedroom, a 3-piece bathroom with shower, a utility/laundry room, and a bonus space that could be a dream playroom, office, den, or even a 5th bedroom. Come see this exceptional and aesthetically pleasing home, located close to coffee shops, parks, shopping and all the amenities your family needs. (id:53015)
RE/MAX Centre City Realty Inc.
1320 Michael Circle
London East, Ontario
Welcome to 1320 Michael Circle, London, Ontario. This well-maintained 2018-built townhouse offers 3 bedrooms, 4 bathrooms, and a 1-car garage with the benefit of zero maintenance fees. The functional layout provides ample living space across multiple levels, ideal for families, professionals, or investors. Located near Cheapside Street, behind Fanshawe College main campus, and close to schools, shopping, transit, and major amenities. Vacant possession available for a flexible closing. (id:53015)
The Realty Firm Inc.
Contact me
Resources
About me
Nicole Bartlett, Sales Representative, Coldwell Banker Star Real Estate, Brokerage
© 2023 Nicole Bartlett- All rights reserved | Made with ❤️ by Jet Branding
