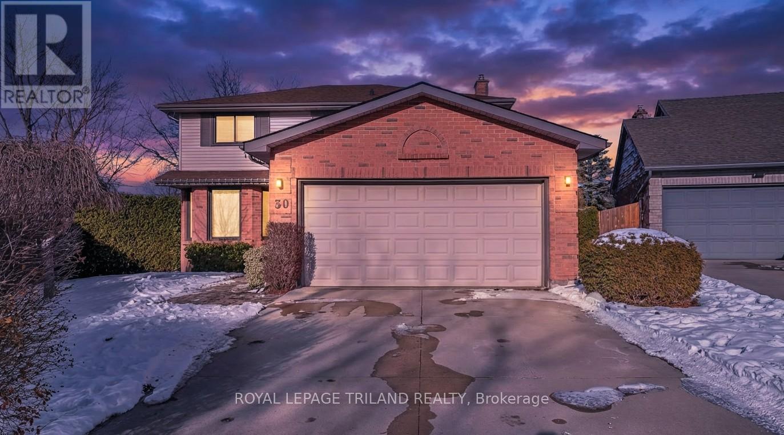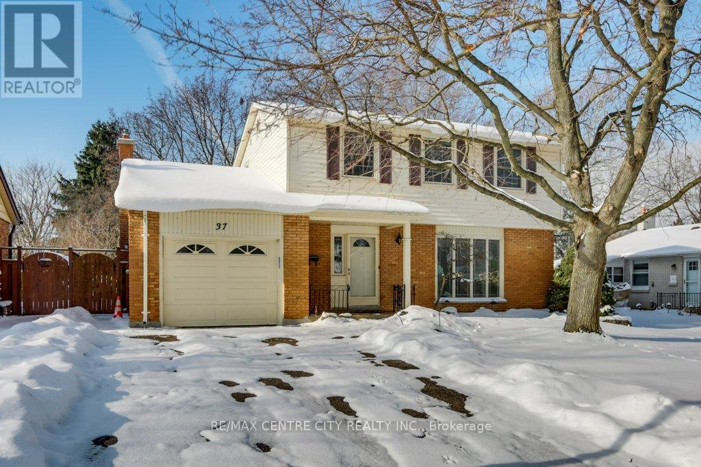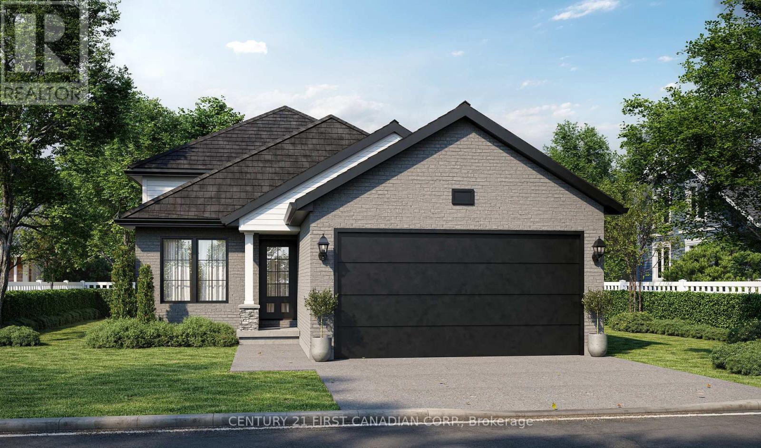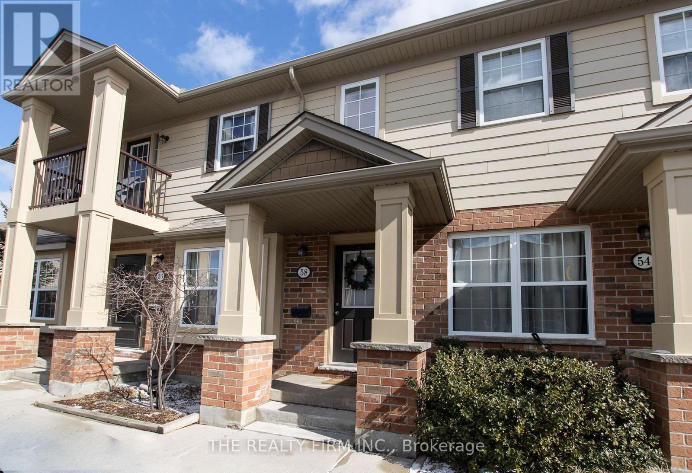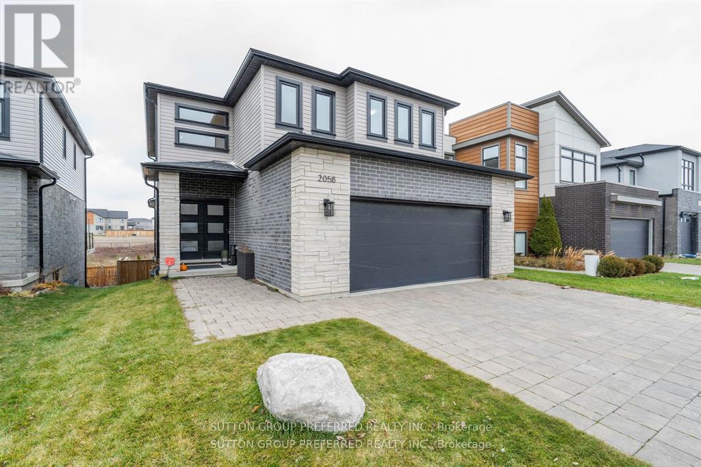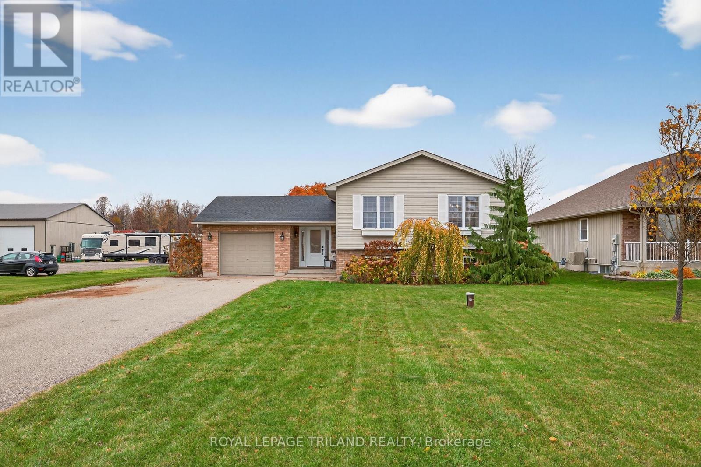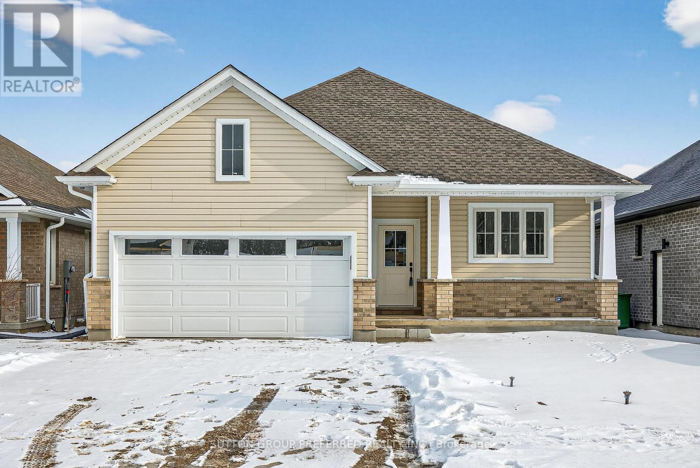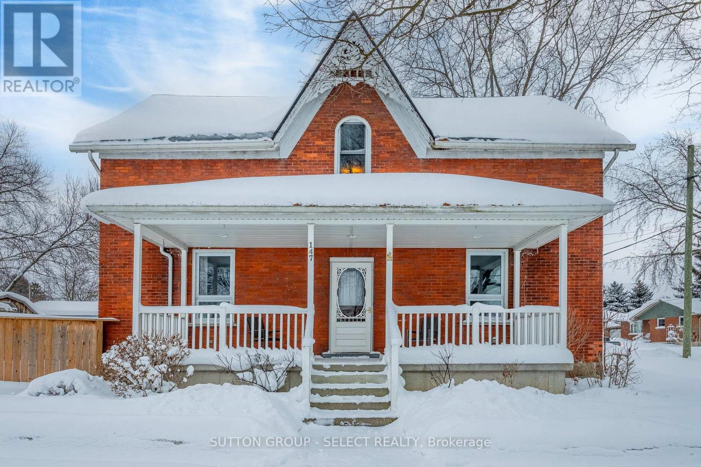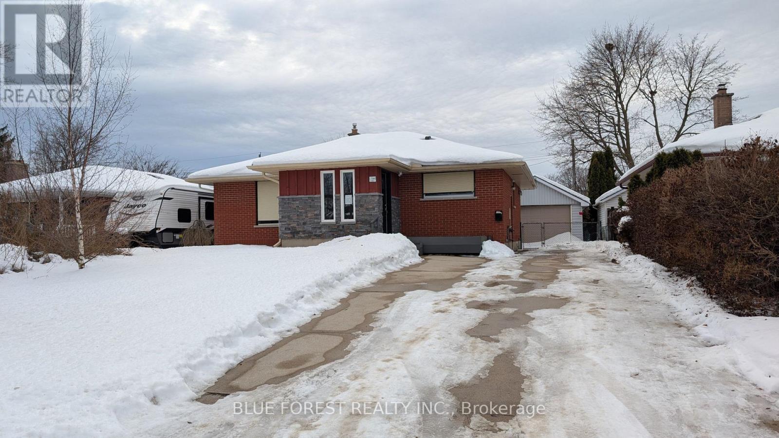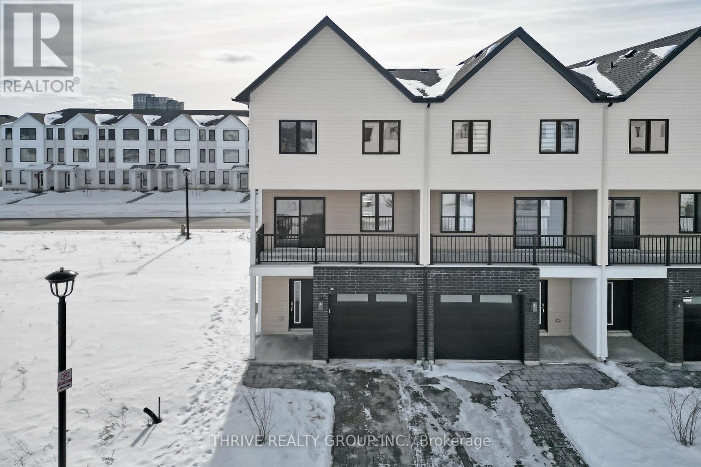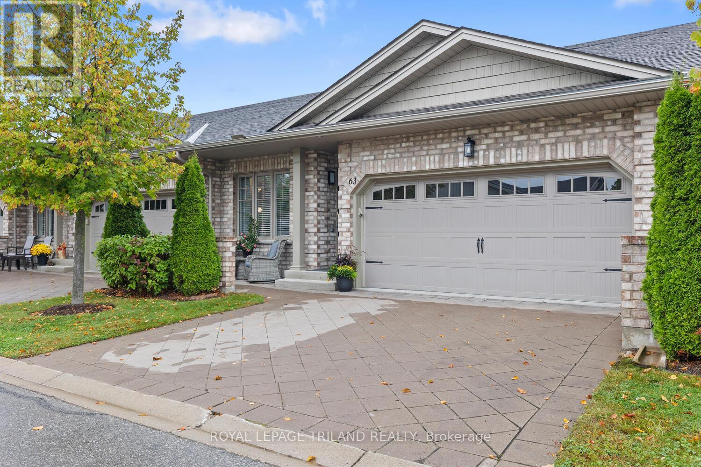Listings
30 Sloane Crescent
London South, Ontario
Welcome Home Sweet Home to 30 Sloane Crescent in South London, between Westminster and Pond Mills. This Home is ready for a new family to create wonderful memories and is located on a larger pie-shaped lot with a privacy hedge, on a quiet crescent and features a warm kitchen and updated baths with beautiful cabinetry. Additional features include a family room, living room, and dining room on the main floor, large bedrooms, including an oversized Primary bedroom, and a finished lower-level recreation room, plus plenty of storage. (id:53015)
Royal LePage Triland Realty
37 Westmorland Road
London South, Ontario
Welcome to 37 Westmorland! Tucked away on a quiet residential street in Berkshire Village this large four bedroom, 2 bathroom, two storey family home is situated on a large lot. Traditional layout with large principle rooms, separate dining room and spacious kitchen with newer stainless steel appliances and ample shelving for storage. Additional family room with skylight, wood fireplace (decommissioned) and patio doors open up to the large back yard with storage shed for yard equipment. On the second floor 4 large bedrooms each with hardwood and large windows, provide lots of space for a larger family or overnight guests. Enjoy the spacious recreation room in the basement with large utility room for laundry and storage. Freshly painted throughout, this home awaits its new owners. Updates: Painted throughout (2026), appliances (approx 3yrs old), Rheem hot water heater (2021), Lennox Furnace (2021) (id:53015)
RE/MAX Centre City Realty Inc.
13 Postma Crescent
North Middlesex, Ontario
To BE BUILT - Welcome to 13 Postma Crescent the Northcrest built by Parry Homes Inc. This bright and beautifully designed 4-level backsplit, offering a fantastic blend of modern layout and future potential. The main and second levels are fully finished, creating an inviting and functional living space that's perfect for today's lifestyle. The heart of the home features a spacious family room that flows effortlessly into the dining area and kitchen, making it ideal for everyday living and entertaining alike. Natural light pours through the space, enhancing the open and welcoming feel. Upstairs, you'll find three generous bedrooms, including a private primary suite complete with its own 3-piece ensuite. A 4-piece main bathroom completes the upper level, providing comfort and convenience for the whole family. The lower level remains unfinished, presenting an incredible opportunity for the next owner to customize and expand the living space - whether you envision a recreation room, home office, gym, additional bedroom, or in-law suite. This home offers the perfect combination of move-in ready comfort and future growth, making it an exceptional choice for families, professionals, and investors alike. Taxes & Assessed Value yet to be determined. Ausable Bluffs is only 20 minute away from north London, 15 minutes to east of Strathroy, and 25 minutes to the beautiful shores of Lake Huron. We have a Northcrest model under construction located at 11 Postma Crescent, completion date April 2026. (id:53015)
Century 21 First Canadian Corp.
58 - 3320 Meadowgate Boulevard
London South, Ontario
Discover the perfect blend of comfort and convenience at 3320 Meadowgate Boulevard, Unit #58! This charming 2-bedroom unit welcomes you with a walk-up entrance to a bright and inviting living space, creating a warm and welcoming atmosphere. Enjoy the luxury of a well-appointed 4-piece primary bathroom, providing both style and functionality. The unit boasts two bedrooms, offering versatility for your living arrangements, whether it's a cozy home office or a guest retreat. Situated in the great and rapidly growing area of the city, this residence provides easy access to the highway, ensuring seamless connectivity to various amenities. Don't miss the opportunity to be part of this flourishing community. (id:53015)
The Realty Firm Inc.
2058 Wateroak Drive
London North, Ontario
Stunning custom-built home on a premium walkout lot backing onto Creek. This fully custom property features everything upgraded, from modern light switches, to faucets, to quartz countertops throughout and a newly redesigned kitchen with high-end appliances and a dedicated coffee station. Large windows fill the home with natural light, complementing the open layout. Enjoy outdoor living on the double composite deck with glass railing overlooking the creek. Inside, you'll find 4 bedrooms, 3.5 baths, 3 electric fireplaces, a formal dining room along with custom built-ins in the mudroom and basement. The walkout lower level offers a media room, wet bar, spacious rec area, and direct access to the yard. A truly exceptional home showcasing quality, comfort, and beautiful views. (id:53015)
Sutton Group Preferred Realty Inc.
11565 Springfield Road
Malahide, Ontario
This beautifully maintained raised bungalow offers the perfect combination of space, style, and modern updates. Featuring 4 bedrooms, 2 bathrooms, and an attached garage, this home is ideal for families of all sizes. The private double-wide driveway accommodates up to 8 vehicles, providing plenty of space for guests, recreational toys, or the family fleet. An oversized foyer with plenty of storage space welcomes you inside and leads to a bright, open-concept main level with soaring cathedral ceilings. The stunning kitchen, updated in 2023, showcases quartz countertops and stylish finishes, creating a functional and inviting space for everyday living and entertaining. Step outside to a private backyard with no rear neighbors, backing onto open farm fields for peaceful views and added privacy. Additional highlights include a new roof (2022) and an invisible fence for pets, offering both peace of mind and convenience. Whether enjoying morning coffee or evening sunsets, this move-in-ready home provides the perfect setting to create lasting memories. Don't miss your opportunity to make this exceptional property your own. (id:53015)
Royal LePage Triland Realty
37 Ayrshire Avenue
St. Thomas, Ontario
Move-in ready January 2026! This beautifully designed bungalow in the desirable Harvest Run community of St. Thomas offers 1,555 sq. ft. of thoughtfully planned main floor living space, featuring 2 bedrooms, 2 full bathrooms, and a bright open-concept layout ideal for entertaining and everyday living. The kitchen includes quartz countertops, a large island, and a walk-in pantry, flowing seamlessly into the dining area and great room with 9-ft ceilings. The primary suite boasts a walk-in closet and private 4-piece ensuite, while the main floor laundry/mudroom adds convenience and functionality. Enjoy the covered front porch, double car garage, and spacious unfinished basement with bathroom rough-in-perfect for future expansion. Located close to shopping, schools, the hospital, and scenic trails, with easy access to London and Port Stanley's beaches, this new home offers the perfect blend of small-town charm and modern comfort. (id:53015)
Sutton Group Preferred Realty Inc.
147 St Andrews Street
West Perth, Ontario
Beautiful century home offers many modern updates while maintaining original charm. This 3 br, 2 bath 2 storey is located on a fantastic corner lot with covered porch, attached garage, fenced yard, pool, hot tub, pergola, shed and is fully landscaped. Inside high ceilings, newer lighting fixtures and extra tall baseboards combine nicely with modern decor, newer flooring and large principal rooms - separate kitchen, living, formal dining, walk in pantry, 1/2 bath, laundry and mudroom are on the main with 3 bedrooms (double primary bedroom), 4 pc bath and extra reading nook upstairs. This is a great family home close to the elementary and high schools, arena and downtown shops. Call Trista today for your appointment to view. (id:53015)
Sutton Group - Select Realty
4398 Green Bend Road
London South, Ontario
Welcome to Liberty Crossing, a desirable community nestled just minutes from the charm and convenience of Lambeth. Built by the trusted Castell Homes, this beautifully designed bungalow offers the perfect blend of style, comfort, and functionality, with quick access to the 402 and all nearby amenities. Situated on a premium lot backing on to lush green space, this home features an elegant open-concept layout, an attached 2 car garage and a finished lower level. The open concept kitchen includes a large central island, tile blacksplash and under cabinet lighting. The spacious dining area gives access to the massive covered deck, overlooking the yard and offers serene views, ideal for outdoor entertaining. The great room, anchored by a cozy fireplace with custom built-in shelving and extended tray ceiling, invites you to relax in style. A private primary retreat features a five-piece ensuite with a luxurious soaker tub, walk-in shower, and generous walk-in closet. A second bedroom, a four-piece main bath, and a convenient mudroom with laundry and garage access complete the main floor. Downstairs, the fully finished lower level is perfect for entertaining and extended family living includes a massive rec room and two additional bedrooms each with ensuite access to a shared three-piece bath. The lower level also includes a convenient stairwell to the garage. This is your opportunity to enjoy premium bungalow living in one of London's most exciting new neighborhoods where quality craftsmanship meets everyday convenience. (id:53015)
Century 21 First Canadian Corp
149 Mark Street
London East, Ontario
All brick bungalow with detached garage. Large living room with picture window and modern hardwood flooring is open to efficient kitchen with solid surface counters and pantry. Three bedrooms on main level. Updated main bath with walk-in shower. Fully finished lower level with separate suite. Shared laundry and storage room accessible by main and lower level. Some newer windows. Oversized single detached garage with hydro. Double wide concrete driveway. Close to Fanshawe College. Ready for quick possession. Sold as is. (id:53015)
Blue Forest Realty Inc.
66 - 1595 Capri Crescent
London North, Ontario
Terrific opportunity for investors and first-time buyers. Built-and-ready to go! This Model Home Unit at Royal Parks Urban Townhomes by Foxwood Homes is ready for a QUICK CLOSE! This spacious townhome offers three levels of finished living space with over 1800sqft+ including 3-bedrooms, 2 full and 2 half baths, plus a main floor den/office. Stylish and modern finishes throughout including a spacious kitchen with quartz countertops and large island. Located in Gates of Hyde Park, Northwest London's popular new home community which is steps from shopping, new schools and parks. Incredible value. Desirable location. Welcome Home! (id:53015)
Thrive Realty Group Inc.
63 - 765 Killarney Road
London North, Ontario
Welcome to this exceptional one-floor condo with attached 2-car garage in the peaceful, exclusive community of River Trail. Located in north London, enjoy nature and walking trails just steps from your door. Featuring over $70,000 in thoughtful upgrades over 2350 total sq ft, this 2+1 bedroom, 3-bathroom home has a bright, open-concept main floor with vaulted ceilings. The modern kitchen boasts a convenient breakfast bar, granite countertops, stainless steel appliances, and dining space perfect for entertaining family or friends. The living room features gleaming hardwood floors, cozy gas fireplace, and sliding doors leading to a private deck great for morning coffee or afternoon reading. The main floor includes a spacious primary bedroom with large custom double closets and full ensuite. A second bedroom, full bathroom, and convenient main-floor laundry complete this level, offering easy accessibility. The fully finished lower level is bright and welcoming with large windows, a second gas fireplace in the family room, a spacious third bedroom, another full bathroom, and a large utility room with ample storage, including a built-in wine rack. Step outside to enjoy your beautiful front patio or the privacy of your back deck. Additional features include central vacuum and a double-car garage with custom flooring and inside entry for convenience. MAJOR BONUS: condo fees include landscaping, snow removal, roof, windows & doors, deck, building insurance. This wonderful location offers easy access to the scenic Thames River Trails, Kilally Meadows, and Fanshawe Conservation Area for year-round outdoor enjoyment. A strong sense of community makes River Trail a place people love to call home. These units rarely become available because once you discover this amazing community, you never want to leave! (id:53015)
Royal LePage Triland Realty
Contact me
Resources
About me
Nicole Bartlett, Sales Representative, Coldwell Banker Star Real Estate, Brokerage
© 2023 Nicole Bartlett- All rights reserved | Made with ❤️ by Jet Branding
