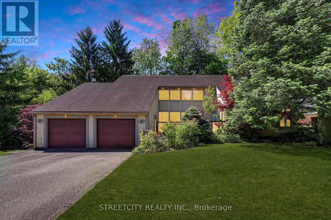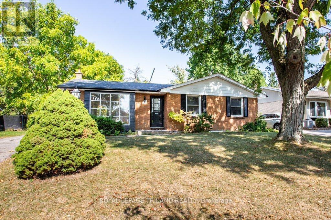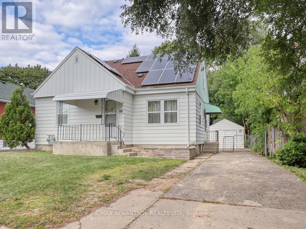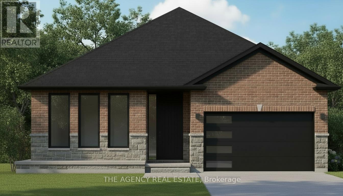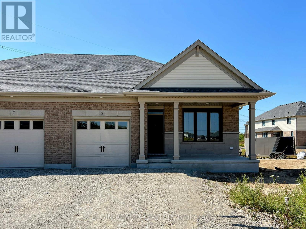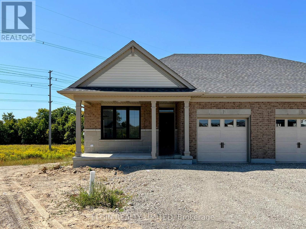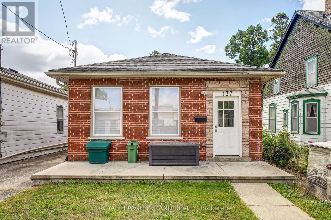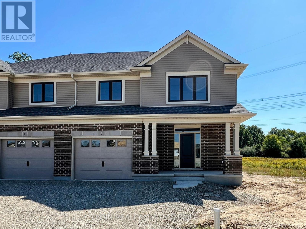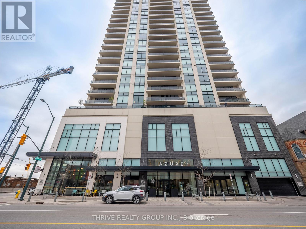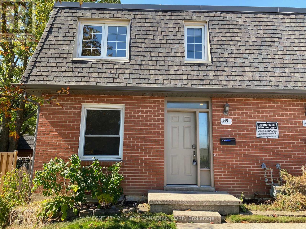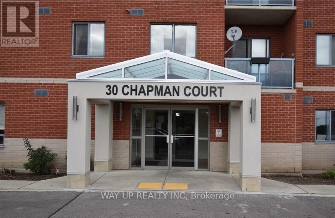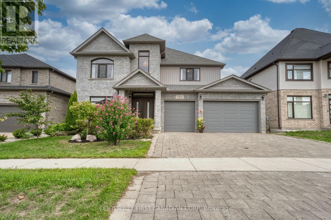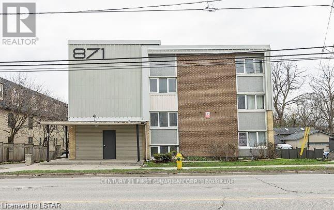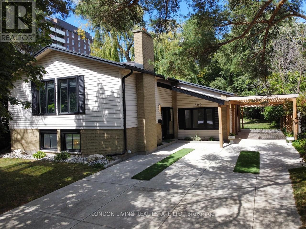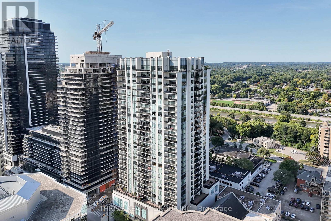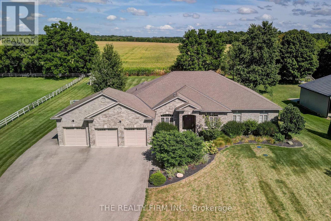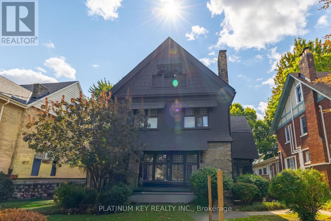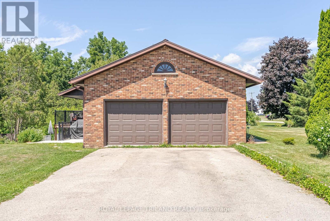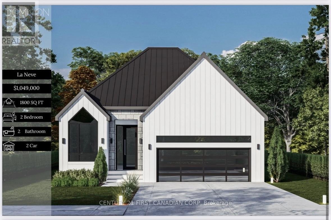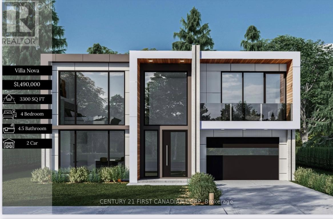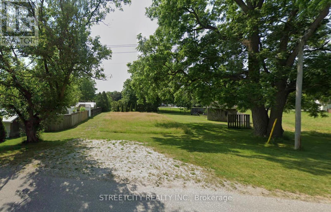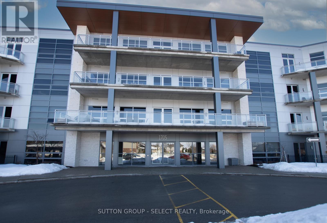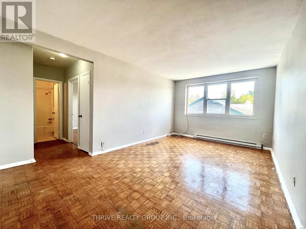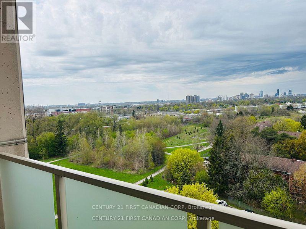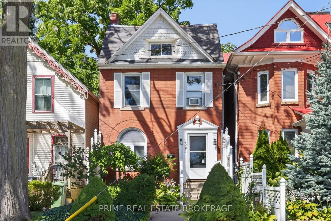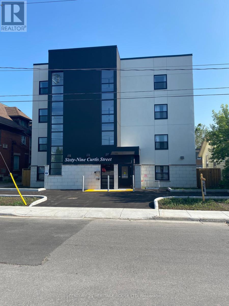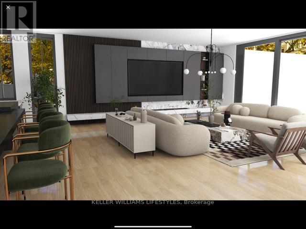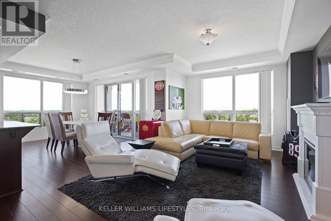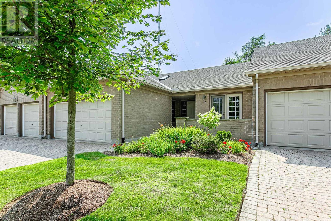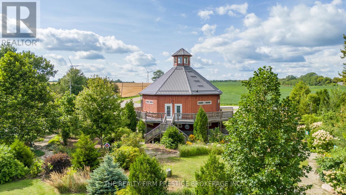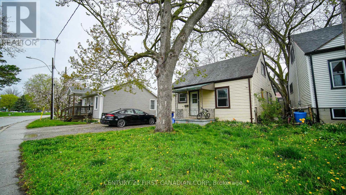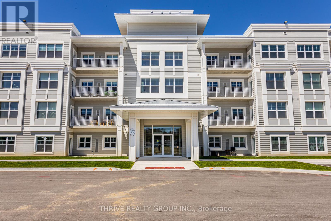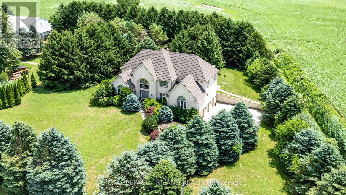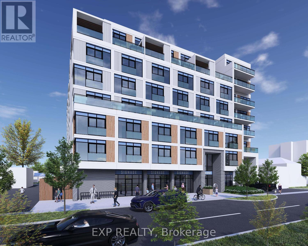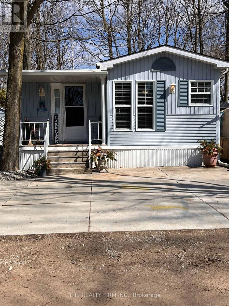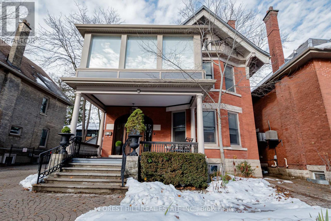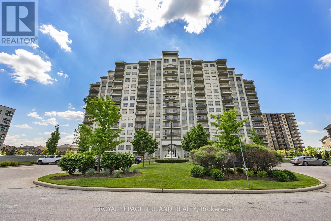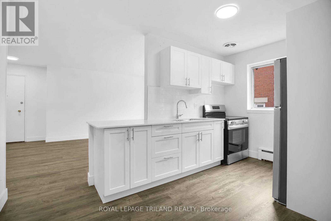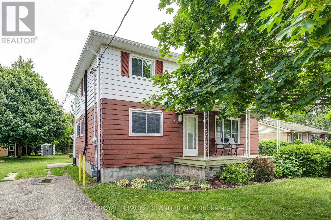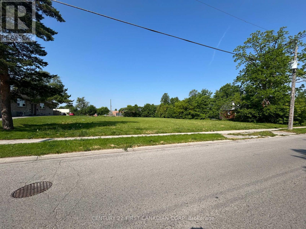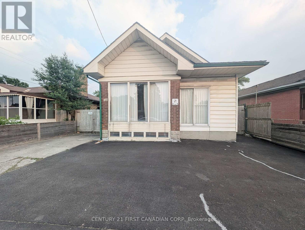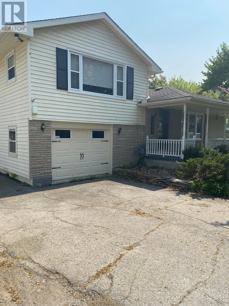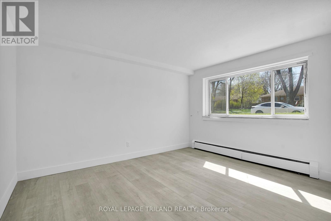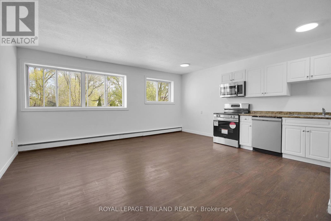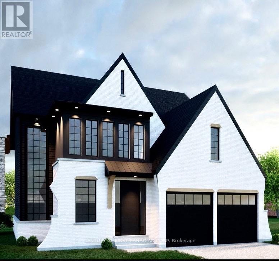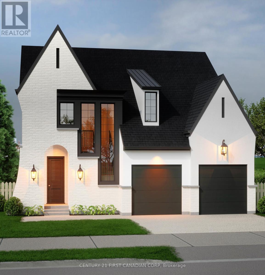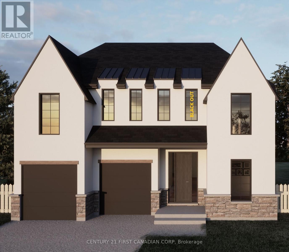Listings
7 Thistle Court
Tillsonburg, Ontario
Luxury Living or Income-Generating Airbnb Retreat The Ultimate Investment Opportunity!Discover this one-of-a-kind 4-bedroom, 4-bathroom property in Tillsonburg, offering over 4,000 sq. ft. of thoughtfully designed living space and a proven record as a successful short-term rental with glowing 5-star Airbnb reviews.Nestled on a private ravine lot in a quiet court, this property delivers everyday luxury and year-round resort vibes. The standout feature include your very own indoor heated pool, hot tub, cold plunge, and infrared sauna a personal wellness retreat that keeps guests coming back.Perfect for entertaining or hosting, the lower level features a full pool lounge with bar, tropical-style change room, 2-piece washroom, and direct walkout to scenic outdoor decks. The home's layout is ideal for both families and groups, making it a top choice for weekend getaways, retreats, or private events.Inside, you'll find spacious living and dining areas with a dramatic two-sided fireplace, a versatile family room (currently an office), main floor laundry, and access to outdoor spaces. Upstairs boasts 4 bedrooms (one currently being used as a gym) with private balconies, 2 full baths, one of which is a stunning primary suite with fireplace, spa-like ensuite, and walk-through closet. Whether you're looking to live full-time, enjoy part-time, or generate rental income, 7 Thistle Court offers unmatched flexibility and value. Just 1 hour from London and under 2 hours to Toronto, it's the perfect mix of serenity, luxury, and accessibility.Live here. Rent it out. Retreat to it. The possibilities are endless! (id:53015)
Streetcity Realty Inc.
75 Tweed Crescent
London North, Ontario
Discover this fully legal duplex in a quiet North London neighborhood, just minutes from Masonville, Western University, and Fanshawe College. Ideal for investors, multi-generational families, or anyone seeking a mortgage helper, this property offers flexibility and strong returns. The vacant main unit features 3 bedrooms, a stunning floor-to-ceiling fireplace, a bright 5-piece bath with glass shower, and an oversized living room window. The renovated lower unit includes 2 bedrooms, a 3-piece bath, and large egress windows currently rented and generating income. Each unit has private entrances and in-unit laundry. Tenants pay utilities (main: 70%, lower: 30%), with total revenue around $50,000/year. This property features a modern energy-efficient heat pump valued at over $15,000 offering year-round comfort with significant utility savings. A spacious backyard adds even more appeal. This is a rare opportunity in a prime location! (id:53015)
Royal LePage Triland Realty
80 Empire Street
London East, Ontario
Spacious and bright! This 6 bedroom, 3 bathroom home is just a 15 minute walk to Fanshawe College and has a secondary dwelling unit in the lower level! Large yard and deck plus lots of parking! Newer windows and flooring. New kitchen on main level with hard surface counter and backsplash! New shingles to be completed before closing. Forced air gas heating and central air. Wired in smoke detectors. Owned on-demand water heater. This home is a terrific buy on a quiet cul-de-sac street close to many amenities and public transit. Showings by appointment only make yours today! (id:53015)
RE/MAX Advantage Realty Ltd.
3134 Regiment Road W
London South, Ontario
This beautiful home - The Sunderland II - which is set to be built in 2026, offers a thoughtfully designed layout with just under 1,600 square feet on the main floor and an additional 1,000 square feet of finished living space in the basement. The main level boasts 3 spacious bedrooms and 2 full bathrooms, perfectly suited for families of all sizes. The open-concept kitchen features elegant to-the-ceiling cabinetry, providing plenty of storage and a sleek modern look, while engineered hardwood flooring flows seamlessly throughout the upstairs living areas, adding both warmth and durability. The basement is designed to maximize functionality and flexibility, complete with 2 bedrooms, a full bathroom, and its own separate kitchen. With a private entrance from the garage, the lower level is ideal for multi-generational families or those looking to generate rental income with a self-contained unit. On the exterior, the home showcases a timeless brick and stone façade that delivers striking curb appeal and long-lasting quality. Every detail has been carefully considered to combine comfort, style, and practicality, making this home an excellent choice for buyers seeking a property that grows with their needs. Whether you're looking for a family-friendly home with space to expand or an investment opportunity with income potential, this residence is designed to exceed expectations. (id:53015)
The Agency Real Estate
5 Columbus Court
Central Elgin, Ontario
Move-in ready. This beautifully finished semi-detached bungalow built by Hayhoe Homes is situated on a pie-shaped lot on a quiet cul-de-sac in the sought-after Lynhurst Heights community. Offering open-concept, single-floor living with 2 bedrooms and 2 bathrooms, including a private 3-piece ensuite. The main floor features 9' ceilings, luxury vinyl plank flooring, and a designer kitchen with quartz countertops, tile backsplash, a central island, and pantry -- all opening to a spacious great room with a cathedral and patio door leading to a rear deck. A second bedroom, full bathroom, and laundry room complete the main floor. The unfinished basement provides development potential for a future family room, additional bedroom, and bathroom. Other features include a single-car garage, covered front porch, central air, HRV system, Tarion New Home Warranty, and numerous upgrades throughout. Ideally located with easy access to London and close to parks, shopping, and restaurants. Taxes to be assessed. (id:53015)
Elgin Realty Limited
7 Columbus Court
Central Elgin, Ontario
Move-in ready. This beautifully finished semi-detached bungalow built by Hayhoe Homes is located in the sought-after Lynhurst Heights community situated on a pie-shaped lot near the end of a quiet cul-de-sac, backing onto green space. It offers open-concept, single-floor living with 2 bedrooms and 2 bathrooms, including a private 3-piece ensuite. The main floor features 9' ceilings, luxury vinyl plank flooring, and a designer kitchen with quartz countertops, tile backsplash, a central island, and pantry -- all opening to a spacious great room with a cathedral and patio door leading to a rear deck. A second bedroom, full bathroom, and laundry room complete the main floor. The unfinished basement provides development potential for a future family room, additional bedroom, and bathroom. Other features include a single-car garage, covered front porch, central air, HRV system, Tarion New Home Warranty, and numerous upgrades throughout. Ideally situated with easy access to London and close to parks, shopping, and restaurants. Taxes to be assessed. (id:53015)
Elgin Realty Limited
137 Ann Street
London East, Ontario
LOCATION, LOCATION, LOCATION! Rare opportunity to own a fully renovated 5-bedroom detached home in prime downtown London location, just steps to Richmond Row and transit to Western. Completely gutted and rebuilt in 2012 with a large addition, oversized bedrooms, new wiring, plumbing, insulation, roof, drywall, flooring, kitchen, and appliances. Currently leased until April 30, 2026 for $5,750/month plus utilities. Licensed rental property with the City of London. Strong income, unbeatable location! (id:53015)
Royal LePage Triland Realty
8 Columbus Court
Central Elgin, Ontario
Move-in ready and thoughtfully crafted by Hayhoe Homes, this beautifully designed 2-storey semi-detached home offers 4 bedrooms, 2.5 bathrooms, and an attached single-car garage, situated on a large pie-shaped lot at the end of a quiet cul-de-sac in the highly sought-after community of Lynhurst Heights. The open-concept main floor features 9' ceilings and luxury vinyl plank flooring throughout, with a designer kitchen boasting quartz countertops, tile backsplash, pantry, and a large central island that flows seamlessly into the great room and dining area, where patio doors lead to a rear deck overlooking green space. Upstairs, the spacious primary suite includes a walk-in closet and private 4-piece ensuite with double sinks and a walk-in shower, complemented by three additional bedrooms, a full bathroom, and a convenient second-floor laundry closet for stacked washer/dryer units. The unfinished basement offers excellent development potential for a future family room and additional bathroom. Additional highlights include a covered front porch, central air, HRV system, Tarion New Home Warranty, and numerous upgrades throughout. Taxes to be assessed. (id:53015)
Elgin Realty Limited
1705 - 505 Talbot Street
London East, Ontario
Experience elevated living in one of Londons most sought-after addresses Azure Condominiums. This stunning 2-bedroom, 2-bath suite offers spectacular skyline views from the 17th floor and blends modern elegance with everyday comfort.Step inside to a bright, open-concept layout designed for entertaining. The chef-inspired kitchen features quartz countertops, sleek cabinetry, an elegant tile backsplash, and plenty of prep and storage space. The spacious living and dining area flows seamlessly onto a private balcony perfect for enjoying morning coffee, summer grilling, or evening sunsets over the city.Both bedrooms are generously sized with floor-to-ceiling windows that fill the space with natural light. The primary suite includes a walk-in closet and a spa-like ensuite with a walk-in glass shower, while the second bathroom offers equally refined finishes.High-end flooring runs throughout engineered hardwood in principal rooms, tile in the baths, and plush carpet in the bedrooms paired with in-suite laundry, a dedicated storage room, and individual climate control for ultimate convenience.At Azure, luxury extends beyond your door with premium amenities including a golf simulator, fitness centre, rooftop terrace with gas BBQs, and resident lounge. Located steps from downtown dining, shopping, entertainment, and green spaces, this is urban living at its finest. (id:53015)
Thrive Realty Group Inc.
1401 Wonderland Road N
London North, Ontario
FANTASTIC 3 BEDROOM END UNIT TOWNHOME IN A GREAT LOCATION NEAR SHERWOD FOREST MALL. WONDERFULFAMILY LOCATION FOR SCHOOLS AND SHOPPING ALL CLOSE BY. FULLY FINISHED BASEMENT WITH PRIVATE, FENCED REAR YARD. MANY UPGRADES. CARPET FREE. TENANT TO PAY UTILITIES. (id:53015)
Century 21 First Canadian Corp
904 - 30 Chapman Court
London North, Ontario
Location, Location, LOCATION!!! Welcome to 30 Chapman Court, spacious and bright move in condition 2 bedrooms 2 full bathrooms unit in north London. Close to hospital, parks, shopping centers, restaurants and major transportation routes. Short bus ride to Western University and University Hospital. Perfect for first time home buyers, young families, or a fantastic investment property. Ample free parking for residents and visitors.Recently professionally painted with updates to kitchen and newer flooring. The condo boasts a balcony with southerly exposure. All appliances remain including the washer and dryer. The fridge, stove and dishwasher is stainless. 2 great size bedrooms, and primary bedroom equipped an ensuite bath, large walk in closet. Fitness room and sauna on site. (id:53015)
Way Up Realty Inc
754 Jackpine Way
London North, Ontario
Welcome to this meticulously maintained home, boasting 3,298 sq ft above grade in desirable Uplands, North London.This prime location offers both community warmth and unparalleled convenience. Ideally located near YMCA, Masonville Mall, Weldon Park, Sunningdale Golf, UWO, and University Hospital. This stunning house offers a spacious layout with walkout basement, a double-door entry and triple oversized garage. Enjoy a formal living and dining area,walk out to deck, a bright family room with a fireplace, hardwood floors, and a upgraded modern kitchen featuring a walk-in pantry, good sized island,granite counter, and stainless steel appliances. The main floor includes a 2-piece bath, while the upper floor has a luxurious master suite with a 5-piece ensuite and his/her walk-in closet, a second ensuite bedroom, plus two additional bedrooms with a shared Jack and Jill bathroom. A seperate laundry room and bonus media room, convertible to a fifth bedroom, add versatility. The partly finished walk-out basement features a back entrance, two extra bedrooms, a reacreation room, exercise room , 4-piece bathroom, and a summer kitchen.it adds incredible versatility, a cozy fireplace ideal for extended family, guests, or as an income-generating rental. This residence offers both comfort and potential revenue with an extended driveway for 3 cars. This home is move-in ready, and has more features with 9 feet ceiling throughout main floor, big built in walk-out deck, and a bright foyer with open concept to the top ceilling! Fully fenced backyard, beautiful treed landscape, and a big size shed ander the deck in the backyard. Its the perfect choice for growing families or investors alike, dont miss out on this amazing opportunity! (id:53015)
Century 21 First Canadian Corp
306 - 871 Adelaide Street N
London East, Ontario
DEAR NEWCOMERS AND STUDENTS Welcome to 871 Adelaide St N, London! This building has been fully renovated with every unit thoughtfully updated. Each apartment features a brand-new kitchen with modern appliances, refreshed bathrooms, new flooring, and a complete interior paint job. Residents enjoy hassle-free living with all exterior and building maintenance included. Ideally located just 5 minutes to Downtown London and 8 minutes to Fanshawe College, the property is within walking distance to Service Canada, banks, grocery stores, public transit, and all daily essentials. Schools, parks, and shopping centers are also nearby, making this one of the citys most convenient locations. For added peace of mind, the property is equipped with 30 cameras providing 24-hour surveillance. (id:53015)
Century 21 First Canadian Corp
890 Viscount Road
London South, Ontario
A Home That Redefines Modern Living & Timeless Elegance. This remarkable generational home has been thoughtfully renovated to blend modern design with timeless charm. MAIN Level: An open-concept masterpiece featuring 3 spacious bedrooms, a custom-built modern kitchen s stylish coffee station and chic bar area. Every detail has been carefully crafted with built-ins and finishes that exude elegance and functionality. LOWER Level: Discover a bright master retreat where classic character meets contemporary comfort. BASEMENT Suite: A private one-bedroom unit with its own entrance is complete with a practical yet stylish kitchen, ideal for extended family or guests. Commercial Space: A stylish, self-contained office perfect for professionals seeking the convenience of working from home without compromising on style. This is more than a home - its a lifestyle retreat offering elegance, versatility, and a touch of luxury. (id:53015)
London Living Real Estate Ltd.
2104 - 505 Talbot Street
London East, Ontario
Welcome to Azure Londons premier luxury high-rise! Experience sophisticated living in one of the city's most desirable condominium communities, offering style, comfort, and sweeping views. The Flatiron 2N floor plan features approximately 1,305 sq. ft. (per builders plans) of well-designed space, including two spacious bedrooms and two full bathrooms with high-end finishes throughout. Situated on the 21st floor, this suite captures stunning views of downtown London through expansive windows that flood the home with natural light. Enjoy peace of mind with heating, cooling, water, and hot water all included in the condo fees. Owners are only responsible for personal hydro, which remains very affordable thanks to the buildings energy-efficient design. The unit also comes with one designated underground parking space. Azure offers an exceptional lifestyle with its 29th floor rooftop terrace featuring gas fire pits, barbecues, lounge and dining spaces, plus a professional fitness centre, golf simulator, billiards room, library, kitchen and wet bar facilities, guest suite, and more. Discover luxury living in the heart of downtown London this suite at Azure is sure to impress! (id:53015)
Thrive Realty Group Inc.
22060 Nissouri Road
Thames Centre, Ontario
Welcome to your sanctuary of refined rural living at 22060 Nissouri Rd. Thorndale On. A breathtaking estate nestled on 1.33 acres spanning over 5,000 sq ft with exquisitely finished space. This majestic home features 4 + 1 bedrooms and 3.5 baths, crafted with thoughtful design and premium craftsmanship at every turn. Step through the stately entry into a 12' coffered-ceiling foyer with poplar custom trim flowing seamlessly into the family room with its soaring 13 vaulted ceiling and commanding floor-to-ceiling plaster gas fireplace. The kitchen, dazzles with maple cabinetry, a massive island with sink with reverse osmosis, a 6 burner gas stove, double wall ovens and luxe finishes like a travertine backsplash, Brizo faucets and Electrolux ICON fridge/freezer. The main level boasts 10 ceilings, 8 doors, hand scraped oak floors, Italian porcelain tile, granite throughout and an ambient speaker system all complemented by Hunter Douglas window treatments. A convenient main-floor laundry and custom drop zone add to daily ease. The lower level inspires with a stylish wet bar, wine fridge, additional bedroom, full bath, quartz and dual electric fireplaces, oak staircase, spray-foam insulation, separate garage access and a cold room. This property is ideal for multigenerational living with the separate lower level entrance, full amenities and expansive layout. Outside experience meticulously curated 360 landscaping and lighting, stamped concrete walkways and patios, a covered 10' x 25' patio with speakers, insulated attic & 2 extra circuits for a future sunroom addition. Completing the yard is a gas fire pit, a 20' x 22' shed with hydro, gazebo, backyard hydrant and a triple garage with an extra bay door to the back. Thorndale offers tranquility and vibrant community living with playgrounds, splash pad, skate park, sports courts and community gardens. A short drive to Londons premier shopping, business district & airport. The perfect blend of rural and urban charm (id:53015)
The Realty Firm Inc.
603 Queens Avenue
London East, Ontario
Heres your chance to own a FULLY rented triplex just steps from downtown London. Each unit has its own dedicated parking space at the front and side of the property. Unit 1 is a 2 bedroom with a 4 piece Bathroom, Unit 2 is a 1 bedroom with a 4 piece & Unit 3 is a 1+1 Bedroom with a 2 piece Bathroom as well as a 4 piece Bathroom (id:53015)
Platinum Key Realty Inc.
12053 Whittaker Road
Malahide, Ontario
Welcome to 12053 Whittaker Road, Springfield, the perfect retreat for families looking for space, versatility, and comfort! This expansive one-floor bungalow with an attached 2-car garage features a full walk-out basement that is ideal for multi-generational living, a granny suite, or anyone needing plenty of room to grow. The main floor offers a bright, functional layout featuring 3 spacious bedrooms and 2 bathrooms. The heart of the home is the large family room with access to a sprawling deck, perfect for barbecues, entertaining, or simply relaxing while overlooking your private backyard. The open kitchen and dining areas flow seamlessly, creating a warm and inviting space for family gatherings. The walk-out lower level expands the possibilities even further with 2 additional bedrooms, a 3rd full bathroom, a laundry room, and a generous recreation area. With direct access to the backyard and pool (not currently being used), this level is perfectly set up for extended family, guests, or even creating a self-contained in-law suite. Outside, the property offers plenty of space to enjoy country living at its best. The backyard is private and inviting, ready for gardening, play, or simply soaking in the peace and quiet of this friendly, family-oriented neighbourhood. Located in the quiet community of Springfield, this home offers the best of small-town living while still being just a short drive to Aylmer, Dorchester, and London, as well as quick access to Highway 401. Whether youre looking for more space for your growing family, room for extended family, or a layout designed for multi-generational living, this home truly has it all. (id:53015)
Royal LePage Triland Realty
4324 Calhoun Way
London South, Ontario
To Be Built The La Neve Model! This stunning 1,800 sq. ft. modern bungalow offers the perfect blend of style and functionality with 2 bedrooms, 2 bathrooms, and a spacious double car garage. Featuring a sleek contemporary exterior, oversized windows, and an open-concept floor plan, this home is designed for both everyday living and entertaining. The luxurious primary suite includes a spa-like ensuite and walk-in closet, while the second bedroom provides flexibility for guests, family, or a home office. With construction yet to begin, you will have the opportunity to personalize select finishes to match your lifestyle and create a home that's truly your own. Prime Location Liberty Crossing Nestled in one of London's most sought-after communities, Liberty Crossing offers the convenience of being just minutes from Highways 401 & 402 and close to all major amenities including shopping, dining, schools, parks, and hospitals. Don't miss your chance to secure this pre-construction opportunity and enjoy modern elegance, thoughtful design, and exceptional craftsmanship in the La Neve model. (id:53015)
Century 21 First Canadian Corp
4204 Liberty Crossing
London South, Ontario
To Be Built The Villa Nova Model! Discover modern luxury in this 3,300 sq. ft. two-storey home featuring 4 bedrooms, 4.5 bathrooms, and a spacious double car garage. With its bold architectural design, oversized windows, and open-concept layout, this home is designed for both elegant entertaining and comfortable family living. The chef-inspired kitchen flows seamlessly into the dining and great room, while the upper level offers a luxurious primary suite with spa-like ensuite and walk-in closet, plus three additional bedrooms each with private or shared ensuite access. This pre-construction opportunity allows you to personalize select finishes and bring your dream home vision to life. Experience exceptional craftsmanship and contemporary design with the Villa Nova. Prime Location Liberty Crossing Nestled in one of London's most sought-after communities, Liberty Crossing offers the convenience of being just minutes from Highways 401 & 402 and close to all major amenities including shopping, dining, schools, parks, and hospitals. Secure this modern pre-construction opportunity and start customizing today. (id:53015)
Century 21 First Canadian Corp
8093 Mill Pond Avenue E
Brooke-Alvinston, Ontario
LEGAL DESCRIPTION - PT LT 11 S/S R.R. ST PL 1 ALVINSTON; PT GORELT 10 BTN FRANCIS ST AND R.R.ST PL 1 ALVINSTON AS IN L839225; S/T AL3244, L118682 MUNICIPALITY OF BROOKE-ALVINSTON. LANDBEING SOLD AS IS UNSERVICED. SERVICES NEAR LOT LINE ARE AVAILABLE AND HAVE BEEN APPROVED BYCITY. (id:53015)
Streetcity Realty Inc.
208 - 1705 Fiddlehead Place
London North, Ontario
Unbelievable location walking distance to Masonville Mall and minutes from Western University, hospital and the Richmond Row scene.You won't find too many 1980 sq. ft with 3 bedrooms, 3 bathrooms in the city and especially one in such a prime location. This unit can appeal to investors, parents with kids at school or downsizers with lots of room for visiting family. Showcasing 10 foot ceilings, floor to ceiling windows, linear-flame gas fireplace, and in floor radiant heat. Natural light floods the open concept Living & Dining rooms and extends across the quartz surfaces & crisp, white cabinetry & large centre island of the kitchen with built-in stainless appliances including gas cooktop and wall oven. The Primary suite is complete with 2 walk-in closets, ensuite with custom shower & double vanity, and a walk out to your own private balcony . Second bedroom suite offers 3 piece ensuite with large closet. There is an exclusive underground parking spot with private storage locker attached. This quiet enclave is a must see. Some photos have been used which show the property before tenants. (id:53015)
Sutton Group - Select Realty
3 - 435 Nelson Street
London East, Ontario
Welcome to 435 Nelson Street, a newly available 23-unit apartment building. This bright and spacious 1-bedroom unit offers approximately 700 sq. ft. of living space, featuring classic parquet flooring, a generously sized bedroom, and plenty of natural light throughout. Directly across the street, residents can enjoy convenient access to outdoor amenities including a public pool, basketball courts, tennis courts, and a children's playground, perfect for active lifestyles. Within a 10-minute drive, you'll find all the essentials and more: Downtown London, Western University, Masonville Mall, grocery stores, restaurants, parks, and healthcare facilities. Transit routes are also easily accessible, making commuting simple and efficient. Currently offering move in ready units, and building a waitlist. (id:53015)
Thrive Realty Group Inc.
1011 - 573 Mornington Avenue
London East, Ontario
Attention: First Time Homebuyers and Investors!! Check out this 10th floor unit, with amazing views of the city and downtown area! The building is next to a city park with nice walking trails. Located close to shopping centres, Fanshawe College, schools and bus transit and is in a safe and convenient location in London. This spacious 1 bedroom apartment has a well thought-out layout and is perfect for young couples or investors looking for an easy to rent condo. Updated vinyl flooring (2023), painted and clean unit, ready for its new owners. Condo fees include hydro, heat, water, parking, building and land maintenance and insurance. The Condo Corp will do all of the exterior maintenance, repairs and upgrades! All you have to do is enjoy! (id:53015)
Century 21 First Canadian Corp
38 Hincks Street
St. Thomas, Ontario
Calling all investors!! This all-brick turnkey TRIPLEX is cash flowing very nicely at current interest rates. All three units feature 1 bedroom and 1 bathroom and comes fully tenanted with A+ tenants. Investors will love the separately metered hydro, water and gas for all units(gas meters for Units 1 & 2, Unit 3 has electric heat and no gas). Units 2 and 3 have had plenty of updates/upgrades in the past 5 years such as floors, kitchens, appliances and lighting fixtures. Unit 1 received a new kitchen, including new fridge, dishwasher and microwave range hood, laminate flooring in kitchen and bathroom, as well as tub surround and bathroom sink just 3 years ago. Unit one also has direct access to a fenced in backyard. Each unit has their own hot water tank and a separate furnace for Units 1 & 2. A shared laundry facility is located in the shared basement area that stays perfectly dry due to moisture barriers installed. Current rents are $820, $1375 and $1100 per month ($39,540 Annually) and tenants cover all utilities other than the common area/basement (landlord pays roughly $30-$50/mo). There is an outdoor fire escape ladder for Units 2 & 3. The time to purchase this amazing TURNKEY investment property is NOW, as St Thomas is poised for growth for years to come with the massive VW Battery Plant currently under construction. (id:53015)
Prime Real Estate Brokerage
202 - 69 Curtis Street E
St. Thomas, Ontario
One Month FREE!!!. This building is centrally located, on a bus route, close to downtown for shopping, grocery store and parks. Heat, hydro, water, A?C and parking are included in the lease. The kitchen includes stainless streel refrigerator, stove, dishwasher, microwave and quartz counter tops. The bedrooms and living room have modern circulating fans. This building offers an elevator, controlled entrance with video monitoring, on site management, laundry, additional storage and parking available. Rental applications to be completed prior to all showings. minimum of 24 Hours notice required for all showings. (id:53015)
Century 21 Heritage House Ltd
Lot 7 Edgewater Boulevard
Middlesex Centre, Ontario
What discerning buyers expect from Harasym Developments is a bold design vision brought to life with precision, and this to-be-built residence delivers. Poised on a premium lot in Edgewater Estates, this 3-bedroom executive bungalow blends architectural elegance with thoughtful functionality. Enjoy tranquil views of Edgewater Pond framed by floor-to-ceiling windows, vaulted ceilings, and a walkout to a deck for seamless indoor-outdoor living. The chef-inspired kitchen includes custom cabinetry, stone counters, and a large pantry, flowing into an expansive great room perfect for entertaining. White oak stairs with a glass railing add a modern touch, while the spacious primary retreat features a walk-in closet and spa-worthy 5-piece ensuite. A stylish Jack & Jill bathroom connects two additional bedrooms. With nearly 3,000 sq ft above grade, an unfinished walkout basement, and a quiet, upscale setting just minutes from London, this home offers a rare opportunity, refinement, and the promise of peace. Welcome to Edgewater Estates in Komoka. (id:53015)
Keller Williams Lifestyles
1004 - 1030 Coronation Drive
London North, Ontario
Welcome to The Northcliff by Tricar, a luxury high-rise residence in the heart of London's vibrant Hyde Park neighbourhood. This impressive 10th-floor corner unit offers over 1,350 sq. ft. of thoughtfully designed living space, framed by floor-to-ceiling windows on two sides for breathtaking natural light and sweeping views. The open-concept plan features a spacious living room with a natural gas fireplace, a well-appointed kitchen with a raised granite breakfast bar, and a generous dining area that opens onto a private balcony, perfect for seasonal barbecues or a quiet morning coffee. The primary bedroom is a private retreat with a walk-in closet and a sleek 3-piece ensuite, while the second bedroom also boasts a walk-in and easy access to a full 4-piece bath. Additional highlights include in-suite laundry, central air, and two premium underground parking spaces plus a storage locker. Residents enjoy exclusive access to outstanding amenities, including a fitness centre, theatre room, library, and guest suite. Condo fees conveniently cover water, heat, building insurance, and parking. Steps from shopping, dining, parks, and transit, this is high-rise living at its finest in one of London's most sought-after communities. (id:53015)
Keller Williams Lifestyles
13 - 627 Wharncliffe Road S
London South, Ontario
Single-Level Brick Condo in South London's Orchard Hill Residences! This well-maintained, spacious condo offers two bedrooms, including a primary suite with a walk-in closet and a 3-piece ensuite. The second bedroom also features a walk-in closet. With 2.5 bathrooms, the open living and dining area boasts a cozy gas fireplace and patio doors opening to a 12' x 12' deck overlooking the backyard. The kitchen features a dinette area with patio access to the front courtyard, white cabinets with a peninsula, double sinks, tiled backsplash, water filtration, and a wall pantry, perfect for daily living and entertaining. The main floor showcases cathedral ceilings, a skylight, hardwood and ceramic flooring, six appliances, and convenient main-floor laundry. The finished lower level includes a spacious family room, a den, a wet bar, a workout area, a cold cellar, and additional storage. Comfort and efficiency are ensured with a forced-air gas furnace, central air, and a 100-amp breaker service. The attached two-car garage with an automatic opener provides easy access, with entry to both the courtyard and front porch. Located in a beautifully landscaped, limited-residence complex with lovely gardens, backing onto residential homes, this one-owner home has been lovingly maintained since new. Quick, flexible possession available, perfect for your move-in needs! (id:53015)
Sutton Group - Select Realty
14226 Talbot Trail Road
Chatham-Kent, Ontario
Be a part of history! This one of a kind octagon shaped building on over a half acre has been completely rebuilt in 2013. With beams taken from century old barns to add character to this unique building! The zoning allows for almost endless possibilities. Previously used as a cafe and store, this property also allows events, residential/commercial mix, art studio, the list goes on and on. Well water, a septic system and geothermal heat and air conditioning keeps your monthly bills to a minimum while offering maximum comfort. Entrepreneurs, business owners, architectural enthusiasts and dreamers, this is your chance of a lifetime to turn this unique building into something great to make your business ownership dreams come true. Don't delay-call today! (id:53015)
The Realty Firm Prestige Brokerage Inc.
19 Montgomery Drive
Chatham-Kent, Ontario
Welcome to 19 Montgomery Drive, Wallaceburg! This charming and spacious century home offers timeless character with plenty of potential. Featuring three generously sized bedrooms and one full bathroom, this property is ideal for those seeking space and value. The large kitchen provides ample room for cooking and gathering, with an opportunity to update and make it your own. Currently tenant-occupied, this home presents a great investment opportunity or future family residence. Located in a mature, quiet neighbourhood close to amenities, parks, and schools. A true diamond in the rough, come see the possibilities! (id:53015)
Century 21 First Canadian Corp
204 - 100 The Promenade
Central Elgin, Ontario
Step into elevated coastal living with this brand new, never-lived-in 1 bedroom, 1.5 bath condo in the heart of Port Stanley, one of Ontario's most cherished beach towns. Completed in 2024 by award-winning Wastell Homes, this pristine second floor suite blends modern luxury with small-town charm. Enjoy picturesque south facing views of the park and neighbourhood landscape from your private balcony or take in sunsets from the rooftop patio. The open-concept layout is bathed in natural light, featuring luxury vinyl flooring, and a chef-inspired kitchen with quartz countertops, stainless steel appliances, and peninsula seating.Your generously sized bedroom includes a walk-in closet and a stylish 4-piece ensuite. With in-suite laundry, underground parking, and a private storage locker, every convenience is at your fingertips. As part of the Kokomo Beach Club, indulge in exclusive resort-style amenities: a clubhouse with fitness centre & yoga studio, outdoor pool, pickleball courts, lounge, and social room. A lifestyle coordinator ensures you'll always have something interesting to do while making connections and getting to know the others in your community. Your home is a short walk to Port Stanley's sandy beaches, boutique shops, eateries, and live entertainment. Whether you're seeking a year-round home, snow-bird condo, or investment in lakeside luxury, this is the lifestyle you've been dreaming of. (id:53015)
Thrive Realty Group Inc.
13240 Mclarty Line
Chatham-Kent, Ontario
Situated in the countryside, but mere minutes away from Ridgetown and major highway access, on a 2.6-acre property, this custom built 7,000 sqft home features over 6 bedrooms, 6 bathrooms, a private elevator, an indoor pool, Nordic spa and loads of opportunity for income potential. Entering the home through the double front doors and into the open concept foyer, you will notice the fine hardwood curved staircase and the elegant living room with cathedral ceilings and gas fireplace. To the left is the main floor primary bedroom suite with hardwood flooring, walk-in closet and 5-piece ensuite bathroom. The main floor kitchen is a Chefs dream with plenty of countertop space, breakfast bar island, 2 sinks, custom cabinetry and new premium stainless-steel appliances. Adjacent to the kitchen is the formal dining room with stunning 16-foot ceilings, a 13-foot hardwood dining table and large window that lets in lots of natural light. On the second floor, you notice premium hardwood flooring and an impressive open concept cat-walk view to the living room and foyer below. 4 bedrooms are located on this floor, 2 of them having ensuite bathrooms and one also featuring an exterior balcony. The lower level of this home is fully finished and is accessible from 3 points of entry (garage, pool room, main floor). Tile flooring throughout, there is a large rec room, bonus bedroom (with walk-up to pool room), an exercise room and a 4-piece bathroom. The indoor pool is situated in a climate-controlled environment and is ideal for year-round enjoyment. All three levels of the house, including from the 3-car garage, are accessible via a residential personal elevator. Enjoy the outdoors on this private, tree-lined property featuring a covered gazebo, 2 pergolas connected with a walking path. Relaxing day spa amenities continue outside with a newly built Nordic sauna, with cold plunge basin just outside on the deck which features a fireplace and overlooks the pond. (id:53015)
Royal LePage Triland Realty
323 Horton Street E
London East, Ontario
Welcome to Horton Flats, a zoning-approved mid-rise development at 323, 317, and 313 Horton Street, in the heart of London ON. This project will redefine urban living while supporting affordable housing initiatives and sustainable city growth. This 8-story mixed-use development is a strategic and high-potential opportunity for investors, developers, and affordable housing providers looking to capitalize on London's ongoing revitalization efforts. Designed to align with The City of London's Plan of Urban Corridor, Horton Flats is a forward-thinking development that combines innovative growth principles, transit-oriented living, and financial sustainability. A Smart Development in a Strategic Location. Horton Flats features 106 functionally designed residential units, providing efficient and modern living spaces tailored for today's renters. The ground floor includes two commercial spaces, offering the perfect setting for businesses serving the residents and the surrounding community. This prime urban location is ideally positioned on London's Rapid Transit corridor, ensuring seamless connectivity to key city destinations. Additionally, its proximity to CN Rail and major roadways enhances accessibility, making it a desirable site for long-term investment and development success. With the Growing Demand for Affordable Housing, Horton Flats offers a strategic solution that meets community needs and investor goals. This development is potentially eligible for various financial incentives. Don't miss out on this exceptional investment opportunity! Contact us today for detailed financial projections, development plans, and partnership options. (id:53015)
Exp Realty
F 51 - 77794 Orchard Line
Central Huron, Ontario
Welcome to your year-round retreat in the heart of one of Ontarios most sought-after family campgrounds. This 1995 Northlander mobile home is located in Pine Lake Campground, a member-owned, not-for-profit four-season community just minutes from Lake Huron and the charming village of Bayfield. Home Features: Well-maintained and updated 2-bedroom layout Open-concept living and dining area filled with natural light. Functional kitchen with ample cabinetry. Full 4-piece bathroom. Stamped concrete patio and covered porch, ideal for relaxing outdoors or entertaining friends. Located on a spacious lot with mature trees and room to personalize your outdoor space. Pine Lake Campground Amenities: Member-owned, not-for-profit corporation, no lot rental; you own your unit and a share in the campground. Four-season access with well-maintained roads and utilities all year. Recreation centre with an indoor heated pool, sauna, and lounge, 9-hole golf course, mini-golf, tennis courts, baseball diamond, basketball court, playgrounds. Two private lakes with beach areas, catch-and-release fishing, and nature trails. Weekly social events including card nights, dances, and community dinners. Laundry facilities, a campground store, and high-speed internet access available. Additional Info: Annual member fees help maintain and improve the campground. Gated entry for added security and peace of mind. Just a short drive to Bayfields shops, restaurants, marina, and the stunning Lake Huron shoreline. Whether you're looking for a peaceful seasonal escape or a year-round lifestyle change, this affordable and comfortable mobile home offers a chance to be part of a welcoming and well-established community. (id:53015)
The Realty Firm Inc.
98 Central Avenue
London East, Ontario
Luxury Victorian Home with Income Potential - Live in Style & Earn with Ease! An exceptional opportunity to own a beautifully restored century home in one of London's most desirable neighbourhoods just northwest of Downtown. While not currently a legal triplex, this property is fully set up as one with separate entrances, meters, and wiring for three self-contained units. It's a rare blend of historic charm, modern upgrades, and smart income potential. Live in one unit and rent the others or convert it into a legal duplex or triplex (minor variance may be required). Currently owner-occupied, the home has been lovingly maintained and thoughtfully updated to maximize both comfort and revenue. Main Floor Unit: Two generous bedrooms, sun-filled living room, and a spacious, updated kitchen with centre island perfect for owner occupancy. Upper Unit (2nd & 3rd floors): A bright and contemporary three-bedroom suite with its own private, oversized deck. Lower Level Suite: A charming bachelor unit with separate entrance ideal for rental income, guests, or multi-generational living. Set in a vibrant neighbourhood known for boutique shops, cafés, and restaurants along Richmond Row, and within walking distance of Harris Park, the Thames River, and top-ranked high schools (Central & Catholic Central) and Western University. Victorian streetscape, walkability, and community spirit complete the lifestyle picture. Whether you're looking for a luxury live-in investment or a multi-unit opportunity in a high-demand area, this property delivers. Book your private tour today... opportunities like this are rare. (id:53015)
Forest Hill Real Estate Inc.
1403 - 1030 Coronation Drive
London North, Ontario
Stunning corner penthouse condo on 14th floor facing south/west/north. Wonderful views! This 3 bedroom plus den offers 4 terraces/ balconies, storage unit (owned) and 3 very rare underground own parking spots. The building amenities include a guest suite, media room, exercise room and billiards room. Location is handy for Western University, hospital, shopping, golf, park and restaurants. Primary bedroom has large ensuite and Neiman Marcus system in the walk-in-closet and access to a terrace. The second bedroom is currently used as an office with lovely built-in book cases with glass doors. The third bedroom has the same lovely built-ins. The den is currently set up as a huge walk-in-closet. The laundry/ storage room is a good size with storage units. Enter through the custom glass doors to the open concept living, kitchen, dining which is perfect for entertaining with access to the 45' terrace with ample room for your BBQ and outdoor furniture and plants. The kitchen has a large granite island, wine fridge, stainless appliances. All windows have custom window blinds. Walk-in pantry, gorgeous light fixtures, no carpet. (id:53015)
Royal LePage Triland Realty
3 - 69 Cartwright Street
London East, Ontario
Nestled in the heart of London's historic Woodfield neighbourhood, this beautifully finished two-bedroom unit offers the perfect blend of charm, comfort, and convenience. Featuring luxury finishes throughout, stainless steel appliances, and a modern four-piece bathroom, this space is thoughtfully designed for comfortable urban living. Ideally situated within walking distance to downtown, parks, schools, public transit, and everyday amenities, the location offers unmatched accessibility. Just 6 kilometres from both Western University and Fanshawe College, and close to St. Josephs Hospital and LHSC, this unit is well suited for students, professionals, or anyone looking to enjoy a vibrant, connected community. Additional features include on-site coin-operated laundry and available parking for $50 per month per spot. Tenants are responsible for electricity, while water and heating are included in the rent. (id:53015)
Royal LePage Triland Realty
249 Victoria Street
Central Elgin, Ontario
Charming triplex in the heart of Belmont Village! This well maintained triplex offers a fantastic investment opportunity in a quiet, welcoming community. Set on a spacious mature lot, the property has seen numerous updates over the years, including a newer kitchen in both the main and upper units, refreshed upper unit bathroom, some new windows, and updated eaves, soffits, and fascia. A standout feature is the 24x24 detached garage/shop ideal for storage or added rental value. The upper and main floor unites each offer 2 bedrooms, while the lower unit features a cozy one bedroom layout. All units are fully tenanted and generating solid income, making this a turnkey opportunity for investors looking to expand their portfolio. Located within walking distance to town amenities, this property combines convenience, charm, and cash flow. (id:53015)
Royal LePage Triland Realty
225 Greenwood Avenue
London South, Ontario
VACANT LAND .609 of an acre in the heart of London. Zoning is R5-7(7). Multiple ARN's 393607019101700 & 393607019101600. R5 Zone provides for and regulates medium density residential development in the form of cluster townhouse. (id:53015)
Century 21 First Canadian Corp
1169 Oxford Street E
London East, Ontario
Calling all visionary buyers and savvy investors! This property offers a fantastic opportunity for an eager handyman to invest some sweat equity and TLC and truly make it shine. Its a golden opportunity brimming with potential, with OC5 and ASA3 zoning, this property offers incredible flexibility, strategically situated near Fanshawe College, major shopping centers, and convenient bus routes. The main floor of this bungalow presents three well-sized bedrooms, a four-piece bathroom, living room with gas fireplace and a dining area just off the kitchen. Recent upgrades include a new furnace (2020), enhanced spray foam insulation along with all newer windows in the lower level and in all bedrooms. This is more than just a home; it's a smart investment in a thriving community. Whether you're looking to upgrade the home and make it a great family residence with future income potential or a turnkey student rental conversion project, and the lower level is already equipped with two distinct Kitchen areas, two bathrooms and separate entrances, this London bungalow offers a truly unbeatable opportunity. Bring your vision to life and transform this space into your dream family haven or a high-yield income property the possibilities are endless! (id:53015)
Century 21 First Canadian Corp
1576 Caledonia Street
London East, Ontario
An excellent investment opportunity: purpose-built, all-brick 12-unit apartment building featuring 6 spacious two-bedroom units and 6 one-bedroom units. This well-maintained property is fully rented with long-term tenants, offering stable cash flow and minimal vacancy risk. Located on a quiet dead-end street, it provides tenants with a peaceful living environment while being just minutes from Fanshawe College and offering quick access to Highway 401ideal for students, commuters, and working professionals alike. With an annual gross rental income of $117,780, this asset delivers solid returns, but there is significant potential to enhance income over time. Current rents are below market, presenting an opportunity for new ownership to gradually increase revenues through natural tenant turnover or strategic updates. A turnkey addition to any investment portfolio, this property combines immediate income with long-term upside in a high-demand rental area. (id:53015)
Thrive Realty Group Inc.
1231 Sunningdale Road E
London North, Ontario
Welcome to this solid and spacious 4-bedroom, 2-bathroom split-level bungalow, situated on a massive 76 x 218 lot in one of North London's most desirable neighbourhoods. This home offers comfortable living with plenty of room to personalize and make it your own. Inside, you'll find a bright, open-concept layout with an updated kitchen and ample living space. The primary bedroom and den are thoughtfully positioned on their own level, providing added privacy ideal for a home office or quiet retreat. The basement features additional finished space, a 3-piece bathroom with shower and built-in infrared light heating, perfect for added flexibility and comfort. The home could benefit from some renovations to truly bring it to its full potential as a dream family home. Step outside into your backyard oasis, complete with an above-ground pool, fire pit, basketball net, and putting green plenty of room for entertaining and family fun. A large shed with power serves as both pool storage and a potential hobby or workshop space. The home also features a huge driveway accommodating at least six vehicles, plus a single-car attached garage (id:53015)
Royal LePage Triland Realty
3 - 852 Trafalgar Street
London East, Ontario
This beautifully updated one-bedroom unit offers a modern four-piece bathroom, a bright and functional layout, and an abundance of natural light throughout. Conveniently located just 10 minutes from Downtown London and Highway 401, this property provides easy access to shopping, public transit, and a variety of local amenities. The building features on-site coin-operated laundry. Heat and water are included in the rent; electricity is extra. Parking is available for $50 per month. With its clean finishes, warm atmosphere, and prime location, this unit is an ideal place to call home! (id:53015)
Royal LePage Triland Realty
207 - 25 Orchard Street
London South, Ontario
Live in desirable Central London at 25 Orchard Street, Unit 207! This beautifully updated second-floor unit features two bedrooms, a modern four-piece bathroom, and stainless steel appliances. Flooded with natural light, the space offers a functional layout ideal for comfortable living. Enjoy the unbeatable location just a short walk to vibrant Wortley Village and Downtown London, with a direct bus route to Western University right outside your door. The building includes on-site coin-operated laundry for your convenience. Heat and water are included in the rent; electricity is extra. Parking is available for $50 per month. Don't miss your chance to live in one of London's most sought-after neighbourhoods! (id:53015)
Royal LePage Triland Realty
244 Foxborough Place
Thames Centre, Ontario
Royal Oak Homes is proud to present The Erindale, a beautifully designed 2,000 sq. ft. home to be built in the sought-after community of Foxborough in Thorndale. This thoughtfully crafted residence features 3 bedrooms, 2.5 bathrooms, and a spacious double car garage. A grand staircase framed by oversized windows creates a stunning architectural focal point upon entry, while the open-concept kitchen complete with a large island and convenient pantry sets the stage for effortless entertaining. The generous use of oversized windows throughout enhances the homes curb appeal and fills the interior with natural light, embodying the signature style Royal Oak is known for. The second level features a luxurious primary suite with a spa-like 5-piece ensuite including a stand-alone tub and glass-enclosed shower. Two additional well-sized bedrooms share a Jack and Jill bathroom, and a versatile studio loft offers the perfect space for a home office or creative retreat. Additional floor plans and lots are available. Please note that photos are from previous model homes and are for illustrative purposes only; actual design and finishes may vary. (id:53015)
Century 21 First Canadian Corp
212 Foxborough Place
Thames Centre, Ontario
Discover The Aberdeen, a beautifully designed 2,260 sq. ft. home that offers 4 bedrooms, 2.5 bathrooms, and a double car garage. With a clean, modern exterior and distinct window placement, this home effortlessly blends contemporary and transitional styles for standout curb appeal. Step inside to find thoughtful architectural details, including arched openings leading to both the walk-in pantry and mudroom, accessible from either side of the kitchen. The open-concept layout connects the kitchen, dining, and living areas ideal for entertaining and everyday living. Upstairs, all four generously sized bedrooms are conveniently located, along with a well-appointed laundry room. The primary suite serves as a luxurious retreat, featuring a spacious walk-in closet and a spa-inspired 5-piece ensuite with a stand-alone tub and glass-enclosed shower. With its unique layout, abundant space, and family-friendly design, The Aberdeen delivers both comfort and sophistication. Additional floor plans and lot options available. Photos shown are from previous models and are for illustration purposes only. Final designs may vary based on client selections. (id:53015)
Century 21 First Canadian Corp
208 Foxborough Place
Thames Centre, Ontario
Royal Oak Homes proudly unveils The Brighton, a stunning new design inspired by the timeless charm of Nashville architecture. Available in three distinctive variations, this home ranges from 1,910 to 2,684 sq. ft. The exterior showcases a beautiful combination of stone, Hardie board, and stucco, delivering the signature curb appeal Royal Oak is known for. Steep rooflines enhance the home's stately presence, setting the tone for the exceptional design found within. Inside, you'll find an open-concept layout ideal for entertaining, featuring a spacious kitchen with a walk-in pantry and an expansive great room. Oversized windows in every room flood the home with natural light, creating a bright and inviting atmosphere. Upstairs, the primary suite offers a private retreat with a large walk-in closet and a spa-like 5-piece ensuite. Additional generously sized bedrooms and a conveniently located laundry room round out the upper level. Situated in a prime location near top-rated schools, shopping, parks, playgrounds, and scenic walking trails, this home blends luxury with everyday convenience. High-end finishes include hardwood flooring, ceramic tile in all wet areas, quartz countertops, a poplar staircase with iron spindles, 9 ft. ceilings on the main level, and a custom glass-enclosed ceramic tile shower just to name a few. Additional floor plans and lots available. Photos are for illustrative purposes only; each home reflects unique design and client selections. (id:53015)
Century 21 First Canadian Corp
Contact me
Resources
About me
Nicole Bartlett, Sales Representative, Coldwell Banker Star Real Estate, Brokerage
© 2023 Nicole Bartlett- All rights reserved | Made with ❤️ by Jet Branding
