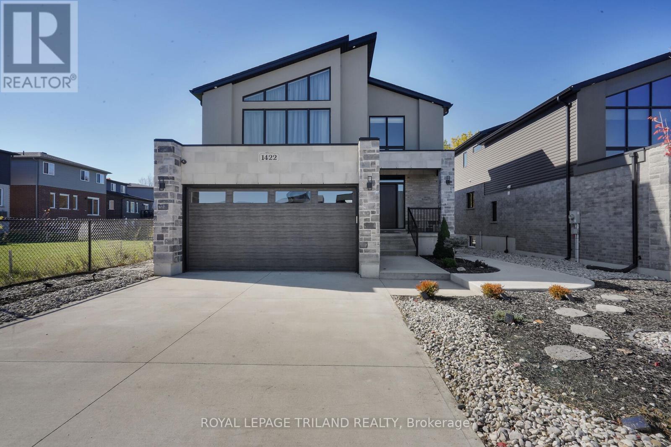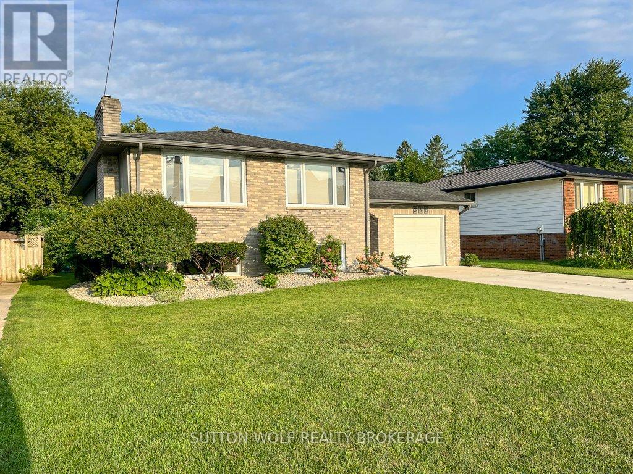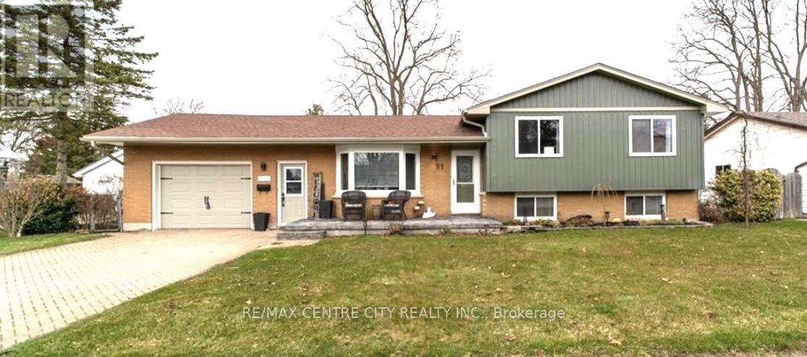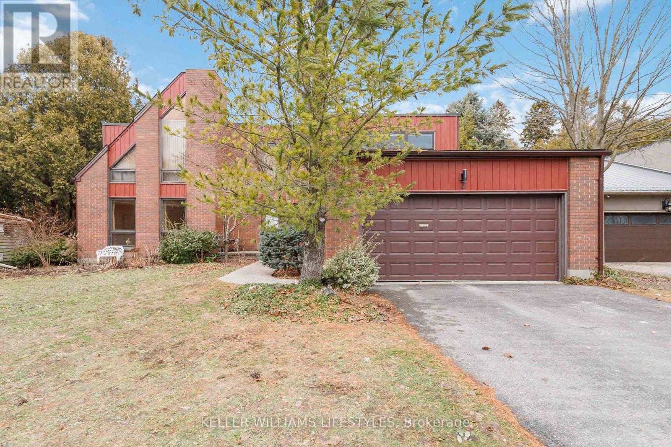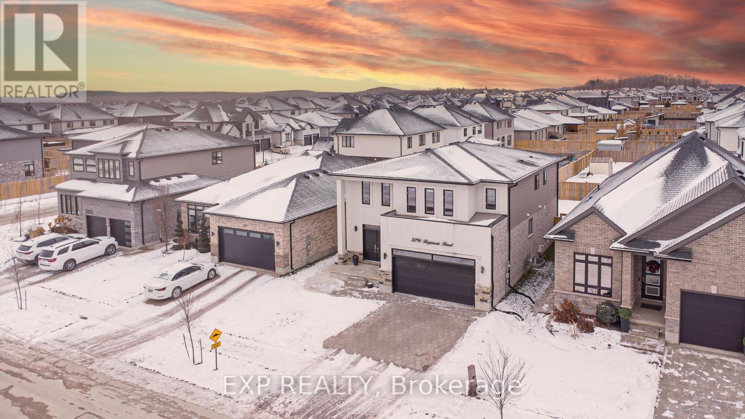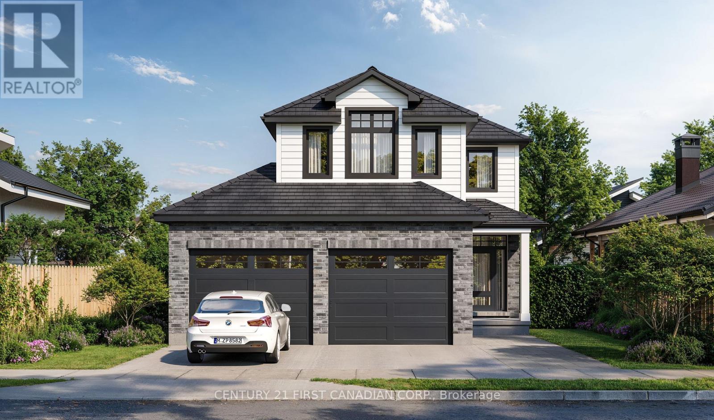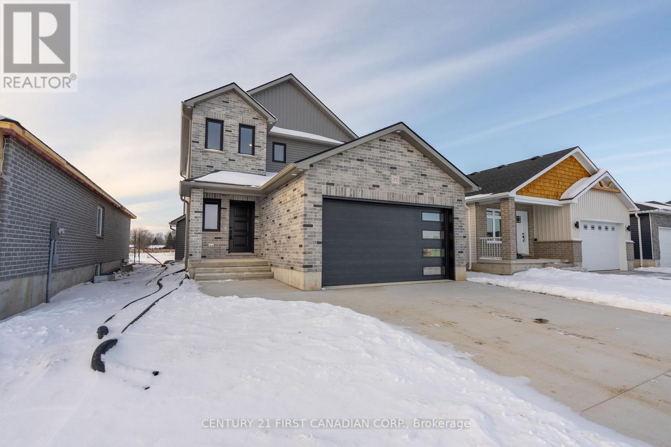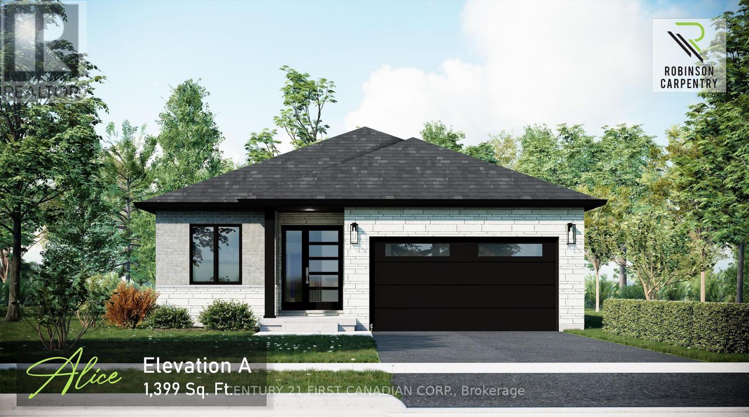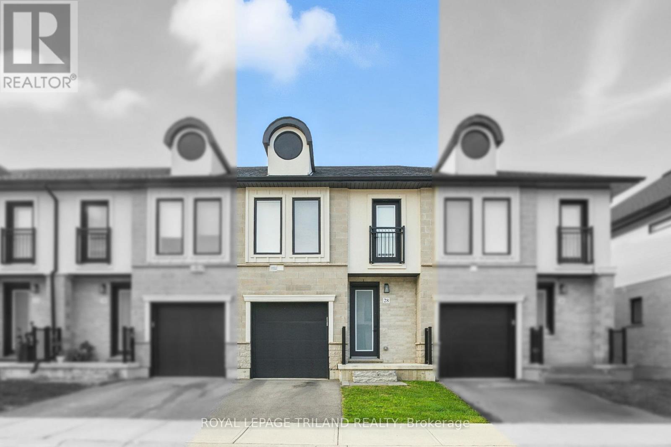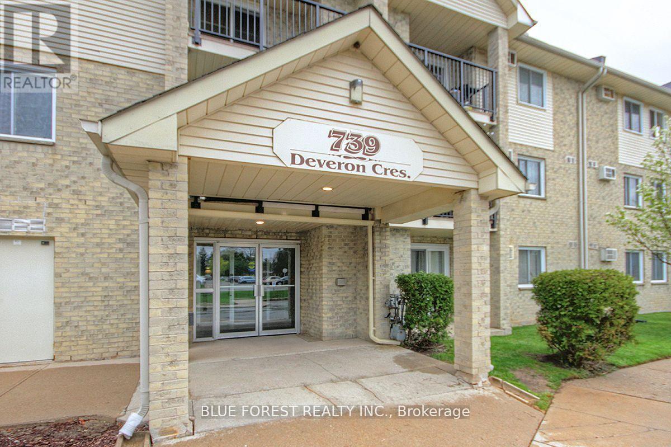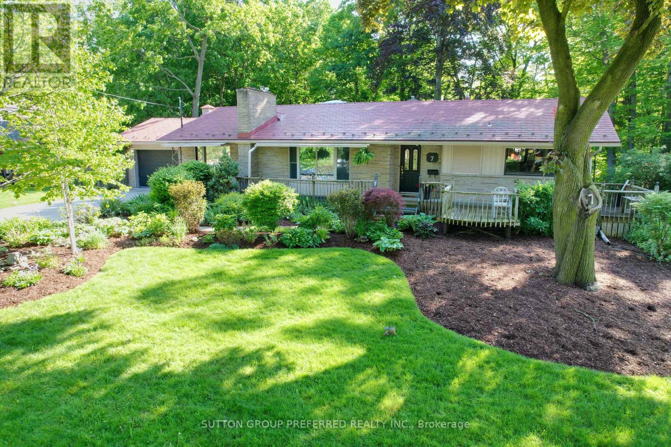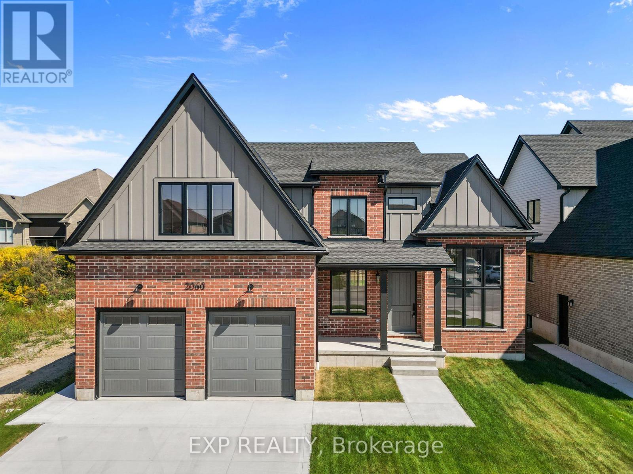Listings
1422 Lawson Road
London North, Ontario
Nestled in an upscale northwest enclave of Lawson Road, this custom Marlo Homes Executive in Maple Grove Park area offers the perfect blend of elegance, comfort, and modern innovation. Backing onto a pond and treed area, the property provides a peaceful and private retreat while still being close to all city conveniences. From the moment you arrive, the home's quality craftsmanship is evident - note: concrete double driveway and stylish stone and stucco exterior to the transom windows that flood the main floor with natural light, soaring 9-foot ceilings, an open concept layout, and a seamless flow that creates a spacious, welcoming atmosphere. Every detail has been thoughtfully designed, from the stone countertops and built-in stainless-steel appliances to the tasteful decor and premium finishes throughout. The main living space opens to a serene backyard oasis offering low maintenance yet a tranquil setting, ideal for relaxing with a good book, entertaining friends, or enjoying an evening glass of wine as the sun sets over the pond. Upstairs, the family room impresses with vaulted ceilings, cozy fireplace and large windows and easily converted to an additional bedroom. The primary bedroom is a true retreat, featuring luxurious ensuite, walk-in closet, and stylish design touches that elevate the space. Convenience continues with a spacious mudroom off the garage, second-floor laundry and this home is as "smart" as it is beautiful with premium Lutron lighting system, enhanced with Philips Hue technology and customizable ambience throughout, automated, custom Hunter Douglas blinds with remotes and lifetime warranty integrating with Siri and Google Assistant. A Wi-Fi enabled security system and smart thermometer provide peace of mind and energy efficiency. The upgraded kitchen includes a walk-in pantry, pasta tap, water treatment system and loads of storage space. Enjoy this immaculate, innovative and move-in ready home. Luxury living in a natural setting. (id:53015)
Royal LePage Triland Realty
358 Drury Lane
Strathroy-Caradoc, Ontario
Welcome to this beautiful 3+2 bedroom raised ranch, thoughtfully designed with space, flow, and comfort in mind. A very spacious front foyer provides seamless access to every part of the home, setting the tone for the open and airy layout. The main floor is flooded with natural light from two oversized windows overlooking an impressive open-concept living space. The modern kitchen is a true centerpiece, featuring a waterfall quartz countertop, heated tile floor, stainless steel appliances, and a built-in microwave, perfect for both everyday living and entertaining. The main level also offers a huge 4-piece bathroom, with heated tile flooring, complete with a double vanity and a ceramic tile shower. Outside, enjoy a double-wide all-concrete driveway and step into the backyard oasis with a large dining and lounge deck, ideal for summer gatherings. The private backyard, surrounded by mature landscaping, offers exceptional privacy during the warmer months. The fully finished basement adds even more living space with two additional bedrooms, a relaxing soaker tub, and an additional full standing shower again with heated tile floor, making it perfect for guests, family, or a home retreat. This home offers the perfect blend of style, space, and functionality-move-in ready and not to be missed. (id:53015)
Sutton Wolf Realty Brokerage
91 Clarence Street
Strathroy-Caradoc, Ontario
A beautiful, thoughtfully maintained side-split home awaits you. This 3+1 bedroom, 2-bath home offers a nice open feel as you walk through the front door. The layout provides the separation you want with minimal stairs. The main floor features a bright family room that leads into the eat-in kitchen, offering ample space for cooking and entertaining. A mudroom and laundry area lead out to the attached garage for easy access. Upstairs you will find three generously sized bedrooms and a full bath with separate tub and shower. The lower level offers a fourth bedroom, a second large family room, a 3-piece bathroom, and plenty of storage space. Step out into the rear yard, where you'll find space to garden and a large concrete patio for grilling and entertaining, complete with an irrigation system and sand point. The fully fenced yard is perfect for kids and dogs. Whether you're enjoying your cup of coffee on the front porch or working in the spacious garage, this home offers the functionality you want and the space you crave. Located on a quiet street, just a short walk to everyday amenities. This home checks all the boxes. (id:53015)
RE/MAX Centre City Realty Inc.
3 Shavian Court
London North, Ontario
Opportunity knocks on a quiet North London cul-de-sac.Welcome to 3 Shavian Court, a spacious 4+1 bedroom home with 2 full and 2 half baths, ideally located minutes from Western University, University Hospital, Masonville Mall, and excellent schools. Built in 1979, owned by the same family since new and offered well below recent neighbourhood sales, this property presents a rare chance to enter one of London's most sought-after areas at an exceptional price point.The home offers generous square footage and a solid layout, ready for a full refresh. For buyers with vision, this is a prime opportunity to renovate, add value, and customize a home to their taste in an established, high-end enclave. Set on a quiet court with mature surroundings, this is a location-driven investment with strong long-term upside. Ideal for renovators, builders, or savvy buyers looking to create something special in North London. (id:53015)
Keller Williams Lifestyles
3291 Regiment Road
London South, Ontario
Welcome to this beautifully upgraded Regiment Model home featuring rich hardwood flooring on the main level and staircase, a designer kitchen with valance lighting, pot lights, a large island with seating, and an open-concept Great Room with an electric fireplace. The upper level offers a convenient laundry with built-in cabinetry and a spacious primary suite with a walk-in closet and luxurious 5-piece ensuite. Adding exceptional value, the home includes a legally finished 2-bedroom basement with a separate entrance, completed with proper permits and approvals, providing versatile additional living space. Located in a rapidly growing family-friendly community, the property is just steps away from a newly opened public school. (id:53015)
Exp Realty
103 Sheldabren Street
North Middlesex, Ontario
TO BE BUILT! Cannon Homes proudly presents The Freeport, an expertly designed 4-bedroom home offering just over 2,000 sq. ft. of bright, modern living space in the desirable Ausable Bluffs community of Ailsa Craig. With thoughtful planning, quality finishes, and the ability to personalize your selections, this home is ideal for families looking to build something truly special. The main level features an open-concept kitchen, dining area, and great room-perfect for gatherings, entertaining, or cozy evenings at home. Upstairs, you'll find a highly functional layout with four spacious bedrooms, including three bedrooms with their own walk-in closets-a rare and impressive feature that adds tremendous storage and convenience. The upper-level laundry brings everyday practicality to the forefront, making family living easier and more efficient. But the true standout is the exceptional oversized garage. Designed with real-life needs in mind, this impressive space features two 10-foot garage doors leading into a 23.6' x 24' garage, offering room for two full-size pickup trucks, workshop space, tools, equipment, or recreational storage. Whether you are a contractor, hobbyist, or someone who simply needs space, this garage delivers unmatched value. Set within the peaceful community of Ausable Bluffs, The Freeport offers the perfect balance of small-town living with easy access to London, Grand Bend, and surrounding amenities. Thoughtful design, premium craftsmanship, and the opportunity to customize make this an incredible place to call home. Includes Tarion Warranty & sodded lot. Taxes & assessed value yet to be determined. Rendering is for illustrations only. Some finishes and/or upgrades shown may not be included in standard specs. (id:53015)
Century 21 First Canadian Corp.
25 Sheldabren Street
North Middlesex, Ontario
MOVE IN READY. This striking 1944 sqft new-build two-storey home in Ailsa Craig offers a perfect blend of modern design and small-town charm. The home features a sleek exterior accented with a mix of stone and modern siding, large black-framed windows, and a welcoming front porch. Inside, the main floor is open-concept and flooded with natural light, anchored by a cozy living area complete with a modern gas fireplace set into a floor-to-ceiling stone surround perfect for relaxing evenings. The kitchen boasts quartz countertops, minimalist cabinetry, a central island, and stainless-steel appliances, flowing seamlessly into the dining area with views of the backyard. Upstairs, you will find three well-sized bedrooms, including a spacious primary bedroom with a walk-in closet and an ensuite bathroom featuring a glass walk-in shower and dual vanities. The two additional bedrooms are ideal for family, guests, or a home office setup, and they share a bright, well-appointed full bathroom. The unfinished basement offers a blank canvas for future expansion whether you are envisioning a home gym, recreation room, or extra bedrooms, the space is ready to be transformed. Located in the peaceful community of Ailsa Craig, this home combines modern comfort with a quiet, family-friendly atmosphere. Some rooms are virtually staged, as noted on the photo comments. Taxes and Assessed value yet to be determined. (id:53015)
Century 21 First Canadian Corp.
27 Sheldabren Street
North Middlesex, Ontario
New Model by Robinson Carpentry. The ALICE model, 1399 sqft bungalow. Luxury vinyl flooring Installed throughout. Discover Ausable Bluffs, a vibrant master-planned community in the charming town of Ailsa Craig, just 20 minutes north of London. This thoughtfully designed neighbourhood offers the perfect balance of small-town living and modern convenience. The Alice model by Robinson Carpentry delivers 1,399 sq. ft. of beautifully planned one-floor living. The open-concept layout features a stylish kitchen with pantry, a spacious dining area, and a welcoming living room perfect for entertaining or relaxing at home. A versatile front den provides the ideal space for a home office, library, or guest room. The primary suite includes a walk-in closet and private ensuite, while the second bedroom and full bath offer comfort for family or guests. Main-floor laundry and a generously sized garage add everyday convenience. This home also includes an owned on-demand hot water tank, giving you efficiency and one less monthly payment to manage. With its modern design, quality finishes, and the inviting setting of Ausable Bluffs, the Alice is a bungalow that combines comfort, style, and functionality in one perfect package. Includes Tarion warranty. Fully graded and sodded lot. Rendition is for illustration purposes only, & construction materials may be changed. Taxes & Assessed Value yet to be determined. (id:53015)
Century 21 First Canadian Corp.
28 - 1870 Aldersbrook Gate
London North, Ontario
Stylish Fox Hollow freehold townhome in North West London! Built in 2022. Highlights include: modern finishes, open-concept main floor including kitchen with breakfast bar, stainless steel appliances, and soft-close doors and drawers, inside entry from the garage and backyard deck backing onto trees. Three bedrooms on the second floor, including a primary with Juliette style balcony door, walk-in closet and ensuite and double closets in the additional bedrooms. Second-floor laundry. Custom window coverings throughout. Located in a private complex off Aldersbrook Gate, conveniently close to Fanshawe Park West and Hyde Park amenities, excellent schools, walking trails and parks. Also close to UWO. A vacant land condo offers the benefits of freehold-style living with the convenience of shared services like road maintenance and snow removal. You own your home and lot, while common elements are maintained collectively for $185/month. This property has lots to offer and represents great value for any buyer. Currently rented month to month for $2600 + utilities with tenanted or vacant possession available. (id:53015)
Royal LePage Triland Realty
209 - 739 Deveron Crescent
London South, Ontario
Welcome to this inviting 2-Bedroom Condo features fresh paint and new flooring throughout. The spacious patio doors lead to a private balcony with extra space for outdoor enjoyment. Cozy up by the gas fireplace with its elegant mantel, providing ample warmth for the entire living area. Enjoy the convenience of in-suite laundry, making daily chores effortless. Located in a well-maintained complex with quick access to Highway 401, LHSC, public transit, shopping, and more. During the summer months, take advantage of the outdoor pool or relax on your private patio. (id:53015)
Blue Forest Realty Inc.
7 Metamora Crescent
London North, Ontario
Nestled in the executive area of the Sherwood Forest neighbourhood, this distinctive stone-faced home offers a rare blend of country charm and modern comfort. Set on a beautifully landscaped 100-foot lot backing onto a serene wooded ravine, this 5-bedroom, 4-bathroom residence is perfectly suited for families and avid entertainers alike, with over $150,000 in recent renovations and upgrades.The main level showcases original oak hardwood flooring and features a spacious living room with a gas fireplace, formal dining room, and a warm family room with a second fireplace, seamlessly open to the kitchen. A sun-filled sunroom with skylights and stunning 180-degree ravine views provides a tranquil space to relax year-round. Two bedrooms are located on this level, including the primary suite. Many windows are equipped with exterior insulated roll shutters for added comfort and efficiency. The fully renovated lower level (2022) offers exceptional additional living space, featuring three generous bedrooms, a stylish 4-piece bathroom, and a large recreation room with a third fireplace. Extensive upgrades include updated insulation, new windows, professional waterproofing, and a new sump pump. Outdoor living is equally impressive, with a spacious 32-foot deck overlooking the ravine and a 40-jet Hydro hot tub-ideal for unwinding or entertaining. Additional highlights include a lifetime-warrantied interlocking metal roof, reclaimed heritage pine woodwork throughout, and an oversized double garage complete with workshop. Located just minutes from Western University, Medway Valley Trails, parks, and top-rated schools, this exceptional home offers a perfect balance of nature, luxury, and everyday convenience. (id:53015)
Sutton Group Preferred Realty Inc.
2060 Wickerson Road
London South, Ontario
"The Orchard," meticulously crafted by the renowned Clayfield Builders, is a breathtaking 2-story Farmhouse- style residence nestled within the delightful community of Wickerson Heights in Byron, with 55-foot frontage. Offering 4 spacious bedrooms, approx. 2,515 square feet of living space that includes over 1200 on the main floor. Soaring ceilings set the tone of the main floor, the formal dining room offers a stunning two-story window. Adjacent to the formal dining room, you'll discover a captivating butler's servery, complete with ample space for a wine fridge. The kitchen is an absolute showstopper, showcasing custom cabinets, complemented by an island. The kitchen opens to a large great room that can be as grand or cozy as you desire. A back porch with covered area is a standout feature. The custom staircase gracefully leads to the second level, where you'll find the primary bedroom, complete with a spacious walk-in closet. The ensuite bathroom is a masterpiece, offering double sinks, a freestanding bathtub, a glass-enclosed walk-in shower. The second level holds 4 bedrooms and two full bathrooms including a laundry room and ample storage. The main floor boasts a convenient 2-piece powder room with as well as a spacious mudroom. The garage is thoughtfully designed with extended length, ideal for a pickup truck. The lower level boasts 8 ft 7" ceilings, double insulation and pre- studded walls, all set for customization. Embrace a lifestyle of comfort, elegance, and the creation of cherished memories at "The Orchard". A concrete walk-way to the front porch and driveway and to the side garage door. (id:53015)
Exp Realty
Contact me
Resources
About me
Nicole Bartlett, Sales Representative, Coldwell Banker Star Real Estate, Brokerage
© 2023 Nicole Bartlett- All rights reserved | Made with ❤️ by Jet Branding
