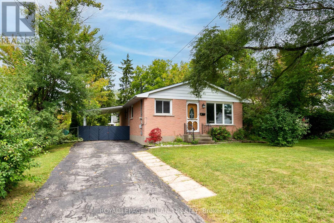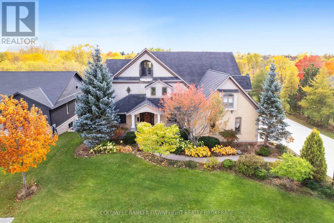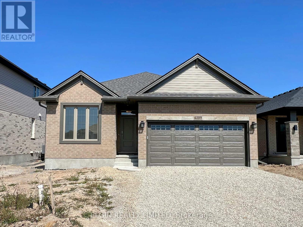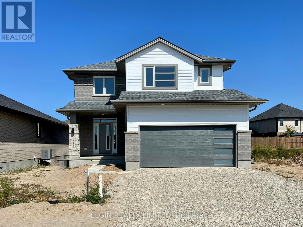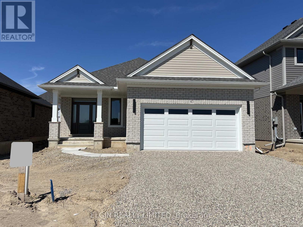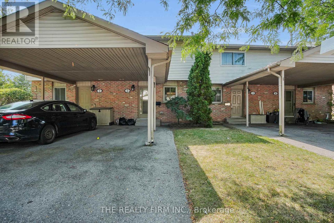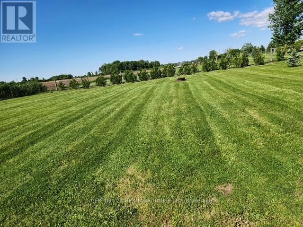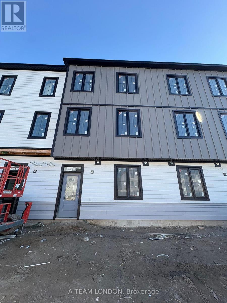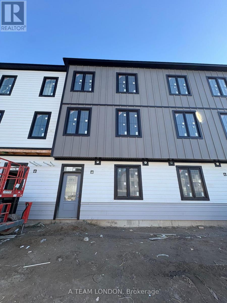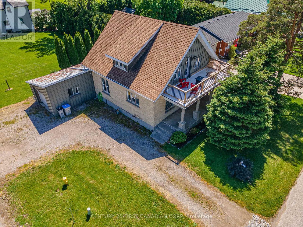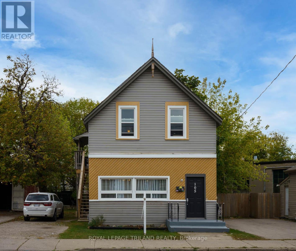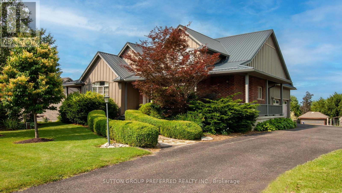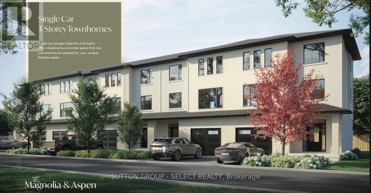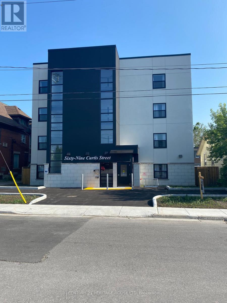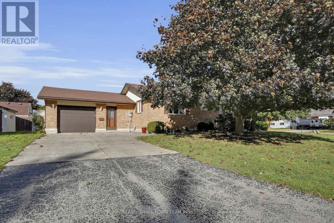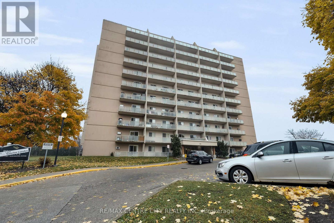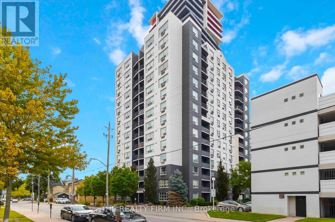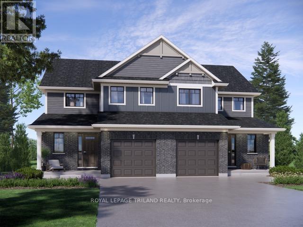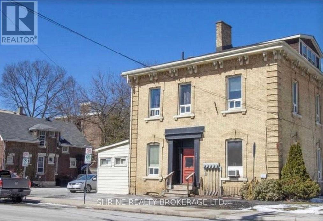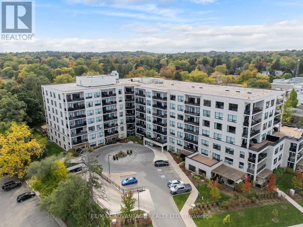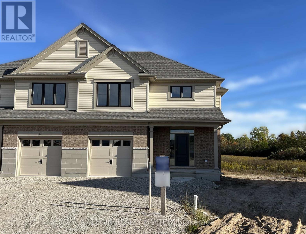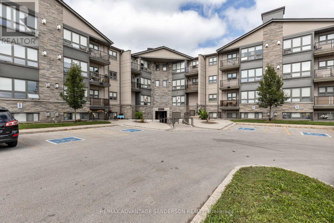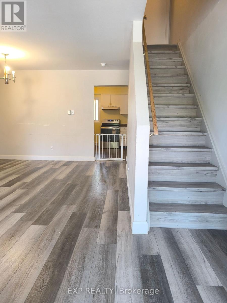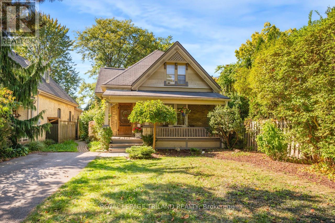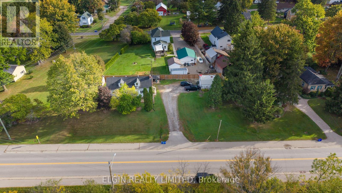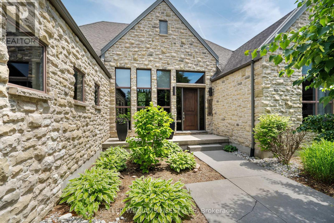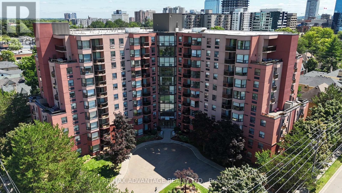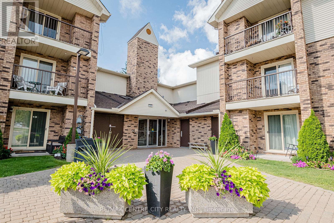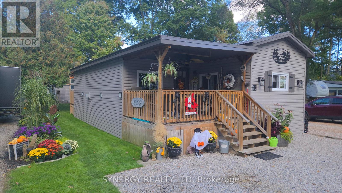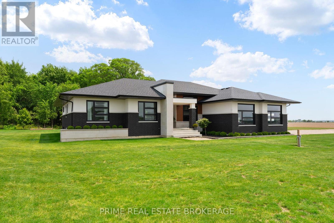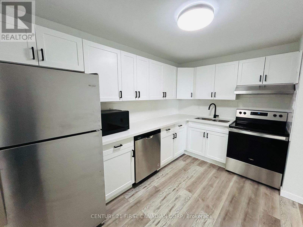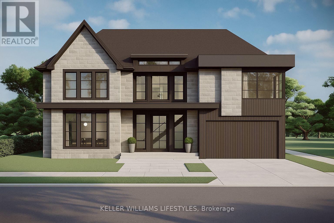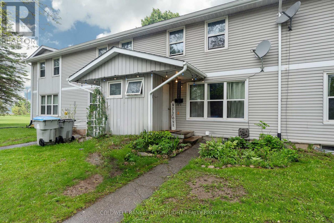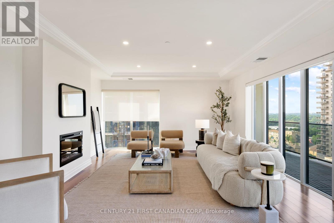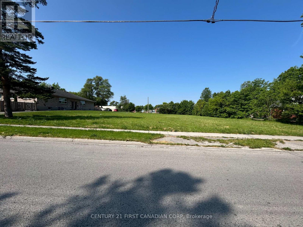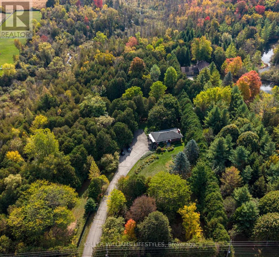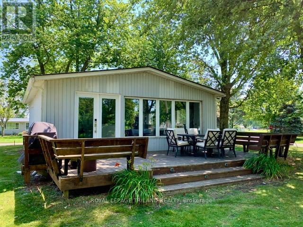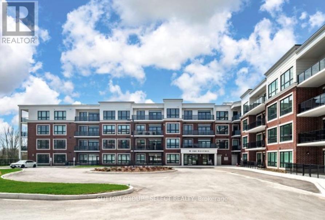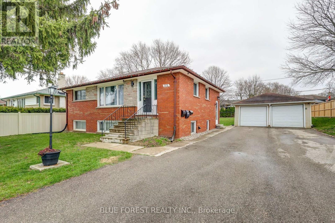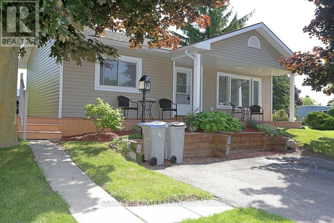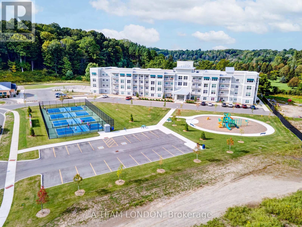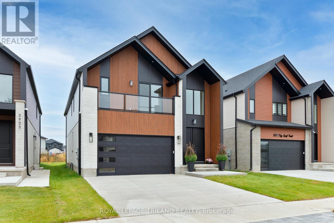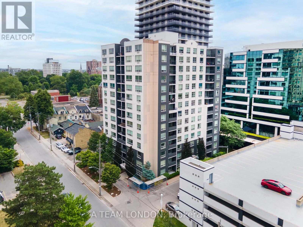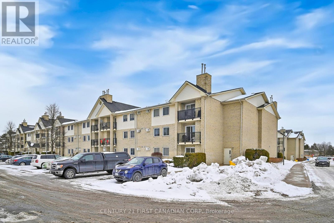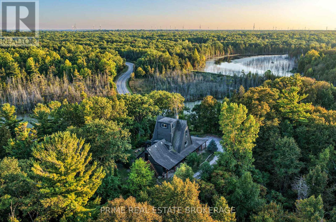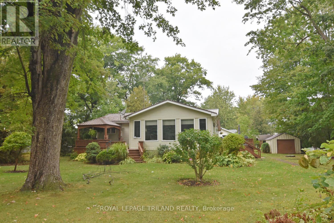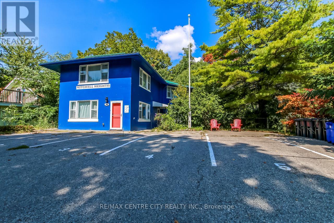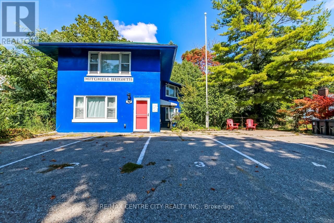Listings
2 Daniel Street
St. Thomas, Ontario
WELCOME TO 2 DANIEL STREET, nestled in a unique enclave, just a block north from Woodworth and Edward streets, this charming Bungalow offers both convenience and opportunity. Ideally located 15 minutes to London, 15 minutes to the beaches of Port Stanley on Lake Erie and 5 minutes to the Industrial area including the new Volkswagen Battery Plant - this home is perfectly situated for work and lifestyle. Steps to June Caldwell Elementary School and in the Arthur Voaden Secondary School district. The main level features 3 bedrooms, a 4 piece bathroom, a bright living room, and an eat in kitchen with dining space. The lower level is partially finished with a second kitchen, spacious rec room, 3 piece bathroom and two storage areas. With the right updates, this lower space has the potential to be a self-contained rental unit (zoning bylaws and building codes available upon request). Step outside to enjoy the fully fenced, landscaped yard, complete with a covered side deck and gas BBQ hookup - perfect for entertaining. All appliances included. This property makes an excellent starter home with income potential, close to Hwy #3 bypass for easy access to London and the 401 Hwy. Move in and make this home yours by Thanksgiving. Closing is flexible. (id:53015)
Royal LePage Triland Realty
246 Hazelton Lane
South Huron, Ontario
Welcome to 246 Hazleton Lane, a beautifully crafted custom home located on one of Exeter's most sought-after streets. Set against the natural backdrop of the Morrison Trail, this exceptional residence offers over 4,900 sq. ft. of finished living space across four levels, including a newly finished walkout basement-ideal for extended family living or future in-law suite potential.Built in 2001 with meticulous attention to detail, the home showcases timeless craftsmanship and thoughtful design throughout. From the grand foyer to the multiple winding staircases, every element reflects quality and elegance. Rich custom millwork, tray ceilings, hardwood floors, and solid wood doors with transoms speak to the home's refined character.The main level offers excellent functionality with a formal dining room, a gas fireplace in the living room, and a dedicated office or den. The cherry wood kitchen opens to a large deck-perfect for entertaining-while the walkout basement leads to a covered patio surrounded by beautifully landscaped gardens. A unique staircase framed by full-height windows floods the space with natural light and overlooks the serene backyard.With six bedrooms and five bathrooms, including multiple laundry areas, this home easily accommodates large or multigenerational families. The third floor features two charming lookouts with north and south exposures, offering elevated views of the surrounding greenery and gardens. The primary suite includes a private balcony and a striking floor-to-ceiling stone fireplace, creating a peaceful retreat.Backing directly onto the Morrison Trail, you'll enjoy year-round access to hiking, biking, and skiing-bringing the best of the outdoors right to your doorstep. A three-car insulated garage adds convenience and storage, completing this rare offering in a premier Exeter location. (id:53015)
Coldwell Banker Dawnflight Realty Brokerage
42199 Mcbain Line
Central Elgin, Ontario
Move-in ready, the Kempston bungalow crafted by Hayhoe Homes offers stylish single-level living with 2 bedrooms, a main floor office, and 2 bathrooms, including a private 3-piece ensuite in the primary bedroom. The open-concept layout features a designer kitchen with quartz countertops, island, tile backsplash, and pantry, flowing into a spacious great room with cathedral ceilings, and dining area with patio doors leading to the rear deck. The unfinished basement offers excellent development potential for a future family room, additional bedrooms, and bathroom. Additional highlights include 9' main floor ceilings, luxury vinyl plank flooring (as per plan), convenient main floor laundry, BBQ gas line, double garage, and numerous upgrades throughout. Located in the desirable Lynhurst Heights community with easy access to London, highways, and just minutes from parks, grocery stores, and restaurants. Taxes to be assessed. (id:53015)
Elgin Realty Limited
42195 Mcbain Line
Central Elgin, Ontario
Move-in ready and thoughtfully crafted by Hayhoe Homes, the 'Westridge' 2-storey home features 3 bedrooms, 2.5 bathrooms, and an attached double-car garage in the highly sought-after community of Lynhurst Heights. The open-concept main floor boasts 9' ceilings, hardwood and ceramic tile flooring, and a designer kitchen with quartz countertops, tile backsplash, large island, and pantry, flowing seamlessly into the great room with fireplace and a bright dining area that opens to a rear deck with BBQ gas line. Upstairs, the spacious primary suite offers a walk-in closet and luxurious 5-piece ensuite with double sinks, soaker tub, and walk-in shower, along with two additional bedrooms and a full bath. The unfinished basement provides excellent development potential for a future family room, 4th bedroom, and bathroom. Additional highlights include a covered front porch, striking two-storey foyer, hardwood staircase, convenient main floor laundry, Tarion New Home Warranty, and numerous upgrades throughout. Taxes to be assessed. (id:53015)
Elgin Realty Limited
45 Hemlock Crescent
Aylmer, Ontario
Move-in Ready! The 'Trentwood' bungalow by Hayhoe Homes features 2 bedrooms, 2 bathrooms, and a bright open-concept layout with 9' main floor ceilings, hardwood and ceramic flooring, and a great room with cathedral ceiling and gas fireplace. The designer kitchen includes quartz countertops, a tile backsplash, large pantry and island, opening onto the eating area with patio door to the rear deck with gas BBQ hookup. The primary suite includes a spacious walk-in closet and ensuite with double sinks and shower. A partially finished basement provides a large family room with space for future bedrooms and bathroom. Includes convenient main floor laundry, double garage, covered front porch, Tarion warranty, plus many upgraded features throughout. Taxes to be assessed. (id:53015)
Elgin Realty Limited
2 - 151 Bonaventure Drive
London East, Ontario
Welcome to 151 Bonaventure Drive in London, Ontario. This well-maintained 3-bedroom, 2.5-bathroom home with a finished basement offers generous living space, making it an excellent choice for young families, first-time buyers, or investors. Situated in East London, the property enjoys a prime location just minutes from schools, shopping centres, churches, parks with splash pads, and convenient highway access. Inside, you'll find fresh neutral-toned paint throughout, durable laminate flooring, and a functional kitchen featuring solid wood cabinetry, a breakfast bar with stools, and seven included appliances. The spacious primary bedroom includes a cheater ensuite, while the finished basement provides a cozy retreat with a gas fireplace. Additional highlights include a refurbished deck perfect for outdoor gatherings and a covered carport for added convenience. This move-in-ready home is priced to sell and presents a fantastic opportunity to enter the housing market or expand your investment portfolio. (id:53015)
The Realty Firm Inc.
10286 Ford Road
Southwold, Ontario
Looking for the perfect place to build your dream home? This stunning half-acre lot offers the ideal combination of serene country living and close proximity to city amenities. Located on the outskirts of St. Thomas, this lot provides privacy, spectacular views, and no neighbours in front or behind, giving you the peace and quiet on a soon to be dead end road. Hydro, natural gas, municipal water and cable available (septic required). Schools, shops and the hospital are all a short drive away. Design your dream home and enjoy the tranquility of rural living while being close to all the essentials. Don't miss out on this exceptional property! (id:53015)
Century 21 Heritage House Ltd
193 - 310 Callaway Road
London North, Ontario
Welcome to this stunning 3-bedroom, 2.5-bathroom unit on the upper two floors offers a fresh, modern feel with luxury finishes throughout. Enjoy the convenience of in-suite laundry, sleek quartz countertops, stainless steel appliances, and stylish design details that make this space feel brand new. Perfect for professionals, young families, or students, this home is located in one of the city's most desirable areas, surrounded by trails, golf courses, parks, and nature-ideal for those who love the outdoors. A brand-new unit means simple living and modern comfort, delivering the feeling of luxury at an affordable price. (id:53015)
A Team London
195 - 310 Callaway Road
London North, Ontario
Welcome to this stunning main floor 2-bedroom, 1-bathroom unit offering a fresh, modern feel with luxury finishes throughout. Enjoy the convenience of in-suite laundry, sleek quartz countertops, stainless steel appliances, and stylish design details that make this space feel brand new. Perfect for professionals, young families, or students, this home is located in one of the city's most desirable areas, surrounded by trails, golf courses, parks, and nature-ideal for those who love the outdoors. A brand-new unit means simple living and modern comfort, delivering the feeling of luxury at an affordable price. (id:53015)
A Team London
3199 Mount Carmel Drive
North Middlesex, Ontario
Discover incredible value in this thoughtfully updated home, where timeless style meets the character and warmth of a century home - perfectly situated in a central location! Step inside this beautifully refreshed home and you'll instantly notice the perfect blend of character and style. From the white shaker kitchen cabinets with stainless steel appliances, gas range, and breakfast bar, to the large living area filled with natural light, every corner feels warm and inviting.Throughout the home, you'll find thoughtful updates like luxury vinyl plank flooring, newer windows, stylish light fixtures, and wrought iron spindles, all while preserving original details like the oversized baseboards, grates, exposed brick, and gorgeous woodwork throughout. Need flexibility? The main floor offers a versatile space that can be a formal dining room or a spacious main floor bedroom - your choice! Plus, with newer siding, all updated appliances (including washer and dryer), and a deceivingly spacious lot surrounded by mature trees, this home is truly move-in ready. Enjoy summer BBQs on the side deck, morning coffee on the covered front porch or second level, private balcony and the peace of mind that comes with a lovingly maintained property. Located just steps from Our Lady of Mount Carmel Catholic Elementary School, complete with a full playground, baseball diamond, and plenty of green space. You're also perfectly situated only 15 minutes to the beautiful beaches of Grand Bend and 15 minutes to the charming community of Exeter.This is small-town living with style, space, and soul. Don't miss it! Home Tour Here:https://youtu.be/obOdC_asdhc (id:53015)
Century 21 First Canadian Corp
105 Hamilton Road
London East, Ontario
Fully separate legal duplex with commercial zoning in the heart of SoHo, Hamilton Road, East London with thousands of vehicles passing by this location daily. Prime location. Lots of original character in this old east gem. Main floor unit has two bedrooms, spacious kitchen, dining and living rooms. Kitchen has industrial stainless look. Full bath and laundry. Crawl space. Separate east side access to three bedroom upper unit with kitchen, living room, full bath and three bedrooms. Recent updates in third bedroom include paint and flooring. Recent updates to stairs to second unit and deck. Two water services and two 100 amp electrical panels. (id:53015)
Royal LePage Triland Realty
13315 Westbury Drive
Malahide, Ontario
Tucked away on an estate-sized lot, this spectacular 5-bedroom home offers a rare blend of elegance, space, and resort-style living. From the moment you arrive, the lush, manicured grounds - complete with a full sprinkler system - set the tone for a lifestyle of effortless luxury.Step inside and feel the warmth of a home designed for both grand entertaining and quiet family moments. The heart of the home is the expansive, sun-filled kitchen. With generous eat-in space, it's perfect for morning coffees overlooking the gardens, or hosting holiday feasts with family and friends.When it's time to unwind, the massive family room invites you to kick back in front of the fireplace or gather for movie nights. Need to work from home? A dedicated office offers privacy and inspiration with views of the beautiful grounds.Music lovers will be captivated by the custom soundproof music room - a space where you can create, play, and escape without limits.Five spacious bedrooms provide restful retreats for the whole family, with room to grow and space for guests. Also Featuring basement access form the garage making it an easy transition for an in-law suite.Step outside, and your backyard paradise awaits. Dive into the sparkling in-ground pool with a cascading waterfall, soak in the hot tub under the stars, or cultivate your green thumb in the raised garden beds.Whether you're hosting summer pool parties, enjoying a quiet evening in the hot tub, or watching the kids explore the expansive lawn, every moment here feels special.This is more than just a home - it's a sanctuary, an entertainer's dream, and a place where lifelong memories are made.Come experience the perfect blend of privacy, luxury, and everyday comfort. Your dream estate awaits. (id:53015)
Sutton Group Preferred Realty Inc.
2 - 233 Upper Queen Street
Thames Centre, Ontario
3 STOREY TOWNHOMES IN A FAMILY COMMUNITY. Welcome to THE OAKS on Upper Queen where nature, community, and modern living come together. Currently BEING BUILT. Nestled in the heart of Thorndale, this collection of spacious parkside vacant land condo townhomes offers the perfect blend of comfort and convenience for growing families. With 4 and 5 bedroom designs and expansive layouts with over 2,000 sqft, these homes are designed to grow with you. These beautiful homes will be Move in Ready with all 5 appliances and garage door opener included. The interiors are adorned with beautiful Vinyl plank flooring on all levels including bedrooms and tile flooring in bathrooms, complemented by stunning quartz countertops in the kitchen and bathrooms. Step outside and enjoy direct access to a sprawling park, complete with baseball diamonds, a dedicated walking path, and endless green space for outdoor adventures. Rooted in community and inspired by nature, The Oaks on Upper Queen is where your family's future begins. Local shops, schools, and essential services are just minutes from home, while London is a short drive away, offering a full range of shopping, dining, and entertainment options. At The Oaks, life here is all about balance. Safe, friendly, and full of opportunity, Thorndale is the perfect place to plant your roots. *** This Home Features 1993 sqft, End Unit, 4 Beds, 2+2 bath, 1 Car Garage, A/C, 5 Appliances and garage door opener are included and installed. note: pictures are from an artist rendering. (id:53015)
Sutton Group - Select Realty
405 - 69 Curtis Street
St. Thomas, Ontario
One Month FREE!!! This building is centrally located, on a bus route, close to downtown for shopping, grocery store and parks. Heat, hydro, water A/C and parking are included in the lease. The kitchen includes stainless steel refrigerator, stove, dishwasher, micowave and quartz counter tops. The bedrooms and living room have modern circulating fans. This building offers an elevator, controlled entrance with video monitoring, on site management, laundry, additional storage and parking available. Rental applications to be completed prior to all showings. Minimum 24 hour notice require for all showings. (id:53015)
Century 21 Heritage House Ltd
110 John Street W
South Huron, Ontario
Welcome to 110 John Street West, Exeter! Calling all first time home buyers, empty nesters, downsizers, and investors, this charming one floor bungalow is the perfect fit for you. Offering 2 spacious bedrooms and 1 full bath, this well maintained home provides comfortable, easy living with room to grow. The open concept layout through the living room and kitchen creates a bright, welcoming space with room for a dining table or island, making it ideal for everyday living and entertaining. A generously sized pantry adds valuable extra storage, keeping your kitchen organized and functional. Having everything on one level makes day to day tasks like laundry simple and accessible, especially for those looking to avoid stairs. The primary bedroom features exciting potential, a wall can be removed between the bedroom and the adjacent mudroom to create an ensuite bathroom, with plumbing already in place. Alternatively, the space could be converted into a third bedroom or flexible bonus area to suit your lifestyle. Enjoy the convenience of an attached one car garage, making unloading groceries or staying dry on rainy days a breeze. Inside, the home has been lovingly cared for and is ready for its next chapter. Located in a prime spot in Exeter, you'll love being just steps away from Precious Blood School, a short walk to Victoria Park perfect if you have kids or enjoy outdoor space and a quick drive or stroll to downtown amenities, shops, and restaurants. Don't miss your opportunity to get into the market or invest in a solid, versatile home in a great neighborhood. Book your showing today! (id:53015)
Sutton Group - Small Town Team Realty Inc.
801 - 573 Mornington Avenue
London East, Ontario
1 bedroom unit plus den on the 8th floor, facing west. Ready for immediate occupancy. Brand new Luxury Vinyl flooring and professionally cleaned. Walking distance to all the shopping at the corner of Oxford & Highbury and easy access to Fanshawe College with the bus stop at your door. Property tax is $1375/yr. Condo fee is $508.66/month which includes, heat, hydro, water. (id:53015)
RE/MAX Centre City Realty Inc.
1405 - 155 Kent Street
London East, Ontario
Discover this stunningly renovated 2-bedroom, 2-bathroom condo on the 14th floor, offering breathtaking east and south views of downtown London. From your bedroom window, enjoy panoramic views of Victoria Park's lively festivities! This residence seamlessly combines modern elegance with thoughtful updates throughout. The inviting entry features custom mudroom cabinetry, opening to a bright, spacious, open concept living area. The chefs kitchen shines with new custom cabinetry, a large island with seating, perfect for entertaining or casual dining, and premium finishes. Floor-to-ceiling windows and patio doors flood the living and dining spaces with natural light, creating a vibrant backdrop of the cityscape. Step out onto the balcony to soak in the city's energy or unwind in one of two sizable bedrooms. The primary suite boasts a renovated ensuite, while the second bedroom is illuminated by a huge east-facing window with spectacular views. Additional highlights include a stylish second bathroom, in-suite laundry, and fresh, modern flooring and lighting throughout. Located in a highly walkable neighborhood, you're just steps from top-tier restaurants and a short stroll to cultural landmarks like the Grand Theatre. This location is conveniently close to bus routes, Western University, London's business hubs, as well as major hospitals and more. For entertainment, the Canada Life Centre hosts concerts and sports events within walking distance and Victoria Park is right outside your door. Building amenities include a hot tub, sauna, and gym to secure storage as well as underground parking. Move-in ready with new updates, this contemporary condo offers more than just a home it's a vibrant gateway to London's downtown lifestyle, blending upscale comfort with unmatched convenience. (Use the virtual tour to take a look out the balcony!) (id:53015)
The Realty Firm Inc.
139 Styles Drive
St. Thomas, Ontario
Located in Millers Pond, close to walking trails & Parish Park, is the Kensington model. This Doug Tarry home (Energy Star Certified & Net Zero Ready) is currently under construction with a completion date of January 29th, 2026. The 2-storey semi detached has a welcoming Foyer, 2pc Bath, & open concept Kitchen, Dining Area & Great Room that occupy the main floor. The second floor features 3 large Bedrooms & 4pc Bathroom. Other Notables: Luxury Vinyl Plank & Carpet Flooring, Kitchen with Tiled Backsplash and Quartz countertops & attached single car Garage. Doug Tarry is making it even easier to own your home! Reach out for more information regarding HOME BUYER'S PROMOTIONS!!! The perfect starter home, all that is left to do is move in and Enjoy! Welcome Home! (id:53015)
Royal LePage Triland Realty
1 - 106 Kent Street W
London East, Ontario
**All inclusive** Welcome to 106 Kent Street Unit 1, a prime residential and commercial space that offers the perfect blend of comfort and convenience. Situated in a sought-after location, this versatile unit is all-inclusive, providing hassle-free living and working arrangements. With its proximity to Western University, you'll enjoy easy access to education and a vibrant community. The unit is surrounded by essential amenities, including shops, restaurants, and public transportation, making it ideal for both personal and professional use. This space features ample natural light, modern finishes, and flexible layout options, allowing you to tailor it to your needs. Whether your looking for a cozy home or a productive workspace, 106 Kent Street Unit 1 is the perfect choice. Don't miss the opportunity to make this exceptional property your own! (id:53015)
Shrine Realty Brokerage Ltd.
509 - 1200 Commissioners Road W
London South, Ontario
Welcome to Park West in Beautiful Byron. Opportunity awaits at the prestigious Park West Condominiums, where contemporary sophistication blends seamlessly with everyday comfort. Strategically located west facing with private sunset views This spacious two-bedroom plus den residence offers an exceptional layout, premium finishes, and quietude near Springbank Park all in move-in ready condition. Step inside a bright, open-concept living and dining area highlighted by hardwood flooring, large windows, and a cozy fireplace. The expanded chef-inspired kitchen features timeless white cabinetry, a striking waterfall island, and premium stainless steel appliances including a counter-depth refrigerator and newer stove and dishwasher. Large windows fill every room with natural light, while adding privacy and elegance. The split-bedroom floor plan ensures maximum privacy. The generous primary suite includes walk-in closet and oversized four-piece ensuite. Pride of ownership is evident here - clean, fresh and tidy. The second bedroom and den offer flexibility for guests, a home office, or a creative space. This exceptional condo also includes two owned parking spaces and electric vehicle charger . Enjoy first-class amenities such as a party lounge with billiards, fully equipped fitness centre, guest suite, and even a golf simulator. Unwind outdoors in one of the two private patio areas or take a stroll across the street to Springbank Park, Londons most beloved green space. Located in sought-after Byron, you'll be just minutes from Boler Mountain, charming local shops, restaurants, and scenic walking trails. Live the lifestyle you deserve sophisticated, serene, and effortlessly convenient. Make your move to Park West today. (id:53015)
RE/MAX Advantage Realty Ltd.
8 Horizon Court
Central Elgin, Ontario
Move-in ready, this beautifully designed 2-storey semi-detached crafted by Hayhoe Homes offers 3 bedrooms, 2.5 bathrooms, and an attached single-car garage, situated on a large pie-shaped lot near the end of a quiet cul-de-sac in the desirable Lynhurst Heights community. The open-concept main floor features 9' ceilings and luxury vinyl plank flooring throughout, highlighted by a designer kitchen with quartz countertops, tile backsplash, cabinet-style pantry, and a large central island that flows into the great room and dining area, where patio doors open to a rear deck overlooking green space. Upstairs, the spacious primary suite includes a walk-in closet and a private 4-piece ensuite with double sinks and a walk-in shower, complemented by two additional bedrooms, a full bath, and a convenient second-floor laundry room. The unfinished basement offers excellent development potential for a future family room, additional bedroom, and bathroom. Other features include a covered front porch, central air & HRV system, Tarion New Home Warranty, plus numerous upgraded features throughout. Taxes to be assessed. (id:53015)
Elgin Realty Limited
118 - 15 Jacksway Crescent
London North, Ontario
Welcome to Masonville Gardens! This fully renovated complex offers unbeatable convenience in one of North Londons most sought-after locations. Just steps to Western University, major transit routes, Masonville Mall, Starbucks, Loblaws, and countless amenities everything you need is right outside your door. This move-in ready two-bedroom unit is well cared for and features modern finishes, a cozy gas fireplace, and rare direct access from a private patio perfect for easy entry or morning coffee outdoors. With a direct bus route to Western University and University Hospital just minutes away, this home is ideal for students, professionals, or anyone seeking a low-maintenance lifestyle in a vibrant community. (id:53015)
RE/MAX Advantage Sanderson Realty
2 - 311 Vesta Road
London East, Ontario
Well-maintained 3-bedroom, 2-bathroom townhome in a quiet, family-friendly area, featuring carpet-free living with laminate flooring (2023) and a refreshed kitchen with new stove, dishwasher, and fridge (2024). Bright main floor with spacious living/dining, finished basement with large rec room and laundry. Ideally located near Fanshawe College, Western University, Masonville Mall, schools, parks, and public transit, with easy access to shopping plazas and bus stops. Private parking is right at your doorstep, plus ample visitor parking. Perfect for first-time buyers, families, or investors. Move-in ready schedule your private viewing today! (id:53015)
Exp Realty
1 & 2 - 737 William Street N
London East, Ontario
Welcome to 737 William Street, a beautiful legal duplex that could also serve as an incredible single-family home, offering timeless character and modern versatility. On a private, mature treed lot, nestled between between historical Woodfield and Old North, this property combines charm, function, and flexibility. It's perfect and ready to go for multi-generational families, anyone seeking a home with income potential and makes a phenomenal long term investment. With parking for five vehicles, two in the front driveway and three more off the rear laneway, this home offers convenience and space rarely found in the center city. The main floor unit features two spacious bedrooms and showcases the homes character with original wood trim, high ceilings, and an abundance of natural light. The inviting layout includes access to a full basement, providing excellent storage. Step outside to enjoy the incredible covered front porch for morning coffees, or the expansive deck that stretches across the whole back of the house and wraps around the side. An ideal spot to relax, entertain, and listen to the birds in the peaceful tranquility. The upper one-bedroom apartment is bright and charming, highlighted by a gas fireplace, large windows, and a skylight that fills the space with natural light. It offers a private deck overlooking the trees and gardens, a separate dining area, a cozy living room, and an office workstation nook, perfect for todays work from home lifestyle. Additional features include two fridges, two stoves, one dishwasher, two washers, two dryers, and a garden shed for extra storage. From the moment you step through the solid wood front door, you'll be captivated by the warmth, detail, and character that make this property truly special. With its versatility, great location, and undeniable charm, 737 William Street is a rare opportunity to own a home that fits your lifestyle, whether as a stunning single-family residence or perhaps an income-generating duplex. (id:53015)
Royal LePage Triland Realty
9704 Union Road
Southwold, Ontario
Discover the charm of 9704 Union Road in Shedden home of the beloved Rosy Rhubarb Festival and just 15 minutes from both London and St. Thomas. Located within the sought-after Southwold School District, this 2-bedroom, 1-bath home is an excellent opportunity for first-time buyers or investors looking to add to their portfolio. The main level features a functional layout with two bedrooms and a full bath, while the upper loft offers potential for additional living space. Situated on a 0.5-acre lot, the property includes a private driveway and a detached garage ideal for extra storage, a workshop, or keeping your vehicle sheltered. The spacious backyard is perfect for entertaining, complete with a large deck and plenty of room for barbecues, bonfires, or activities. This home is full of potential and ready for your personal touches. Enjoy peaceful country living with plenty of room to grow! (id:53015)
Elgin Realty Limited
649 Valleystream Walk
London North, Ontario
This to-be built custom home in the Sunningdale Court subdivision offers 2202 square feet of exquisitely finished space. This stunning residence backs onto the picturesque Medway Valley, providing a serene backdrop right out of a design magazine. The open-concept design features high ceilings, hardwood and porcelain flooring, granite countertops throughout and floor-to-ceiling windows flooding the space with natural light and offering breathtaking views. The heart of this home is its incredible kitchen, complete with a large granite island, built-in appliances, and innovative storage. The dining and living rooms are seamlessly connected by a two-way fireplace, creating a warm and inviting atmosphere. With 3 bedrooms and the potential for an additional bedroom on the lower level, plus 3 beautifully appointed bathrooms, this home is perfectly suited for families of all sizes. (id:53015)
Keller Williams Lifestyles
1004 - 600 Talbot Street
London East, Ontario
Experience luxury living in this Penthouse Suite perched on the top floor in the heart of Downtown London. This exceptional residence offers breathtaking, unobstructed east-facing views overlooking Central Avenue and Victoria Park with no major buildings blocking your skyline. Beautifully updated throughout, this condo features numerous modern renovations and upgrades, combining style and functionality for an effortless urban lifestyle. The spacious layout includes in-suite laundry, underground parking, and is mostly wheelchair accessible, offering both convenience and comfort. Enjoy a full suite of amenities, including an indoor pool and hot tub, fitness centre, and ample visitor parking. Steps from Canada Life Place, Covent Garden Market, dining, shopping and entertainment, this is downtown living at its finest - sophisticated, scenic, and secure. Don't miss this rare opportunity to own a top-floor penthouse with panoramic park views and premium upgrades in one of London's most desirable buildings. (id:53015)
RE/MAX Advantage Realty Ltd.
311 - 440 Wellington Street
St. Thomas, Ontario
Welcome to this beautifully maintained 2-bedroom condo in one of St. Thomas's most convenient locations! Enjoy an open, functional layout with lots of natural light, plenty of storage, and stylish updates throughout - including a tastefully modernized kitchen and bathroom. Step out to your private balcony for morning coffee or evening relaxation. The well-managed building offers great amenities - elevator, secure entry, open parking, fitness room, party room, and a lovely shared patio with BBQ area. Located just steps from Metro, the Medical Centre, Dennys, and the Elgin Mall, everything you need is right across the street. All appliances included and quick possession is available. Perfect for first-time buyers, downsizers, or investors! Low condo fees cover maintenance, insurance, management, and water - giving you peace of mind and truly easy living. Your new home in the heart of St. Thomas is waiting! (id:53015)
RE/MAX Centre City Realty Inc.
24749 Park Street
Strathroy-Caradoc, Ontario
Attention all snowbirds! Welcome to Park Haven, a 6 month seasonal trailer park. This beautifully maintained and upgraded 2 bedroom mobile home offers a spacious, cozy and inviting living experience. This property boasts a range of impressive features and upgrades that will surely capture your attention. Step inside and be greeted by a thoughtfully designed interior that exudes both charm and functionality. The open concept living area is generously sized, includes a gas fire place and ample space for relaxation and entertaining. The kitchen has been recently updated offers a delightful space for preparing meals and gathering around the dining area to savor them with loved ones. The mobile home features two comfortable bedrooms, providing a serene haven for a restful night's sleep. Each room offers ample closest space along with the primary having access to the rear covered deck. The 4-piece bathroom has also been recently updated and is quite spacious for a mobile home. As you step outside, you'll be greeted by the charming covered front porch, a perfect spot for enjoying your morning coffee or relaxing with a book. The rear deck offers additional outdoor space, ideal for hosting barbecues or simply basking in the sun. The surrounding landscaped grounds are adorned with a variety of plants and foliage, creating a picturesque setting. Storage will never be an issue with the large storage sheds located with the property. Store your outdoor equipment, tools, and other belongings conveniently and securely. Additional noteworthy features include new siding, roof, soffit, and fascia installed in 2018, updated windows in 2025, new wall unit heat pump 2025, new washer-dryer, fridge and dishwasher also in 2025. Located in a serene and well-maintained community, this mobile home offers a tranquil retreat while still being within easy reach of essential amenities and recreational opportunities. NOTE: This home can be easily moved into another park or property or your choice. (id:53015)
Synergy Realty Ltd
818 Oil Heritage Road
Chatham-Kent, Ontario
Welcome to Your Private Country Estate - Where Luxury Meets Nature. Nestled on 50 pristine acres, this extraordinary property offers the perfect balance of productive farmland and breathtaking natural beauty. With 23 acres of fertile, workable ground and another 24 acres of lush bushland, this estate is ideal for those seeking both opportunity and serenity. Meandering riding and walking trails wind through the forest, inviting you to explore and reconnect with nature on your own land. At the heart of the property sits a stunning, custom-built estate home, completed in 2022, thoughtfully positioned to capture the best of the natural light and landscape. Tucked back along the edge of the woods, the home offers unparalleled privacy and panoramic views - an inspiring setting for morning coffees or sunset evenings. Designed with intention and elegance, the home features a picture window above the kitchen sink that frames a stately maple tree in the backyard, a perfect symbol of the property's timeless charm. Every element of this home exudes country luxury and modern functionality, from its architectural details to its natural surroundings. Whether you're looking to farm, ride, hike, or simply enjoy the peace and beauty of the countryside, this property is a rare and remarkable find. A true forever home, built to inspire and endure. (id:53015)
Prime Real Estate Brokerage
802 - 573 Mornington Avenue
London East, Ontario
Welcome to this beautifully renovated 8th-floor corner apartment unit, offering sweeping views of the park to the south and the city skyline to the west. Renovated just two years ago, this move-in-ready unit features: Modern vinyl flooring throughout, A stylish kitchen with brand-new cabinets, quartz countertops, and stainless steel appliances (fridge, stove, and dishwasher),Pot lights in the living area for a bright, contemporary feel, An updated bathroom vanity and LED lighting in every room. Condo fees include all utilities heat, electricity, and water for added convenience and value. Don't miss out on this exceptional opportunity. Book your private showing today! (id:53015)
Century 21 First Canadian Corp
Lot 4 Valleystream Walk
London North, Ontario
This stunning to-be-built custom home is crafted to the highest standards by the award-winning builder, Harasym Developments. Step into this remarkable residence and experience luxury and craftsmanship that surpass all expectations. This brand-new architectural masterpiece boasts a captivating blend of stone, stucco, and brick in its exterior. The double-wide stone driveway leads to a hidden 2-car garage, providing ample space for your vehicles and storage needs. Inside, you will be greeted by a thoughtfully designed floor plan spanning 3400 square feet of finished space. The main floor boasts 10-foot ceilings, creating an atmosphere of grandeur and sophistication. Discover a designer kitchen with a walk-in pantry, a great room featuring a cozy fireplace, a wet bar, a dining area, a powder room, and a mudroom, all seamlessly connected for effortless living. Ascend to the second floor, where 9-foot ceilings and hardwood flooring continue to enhance the allure. The primary bedroom retreat awaits, featuring an enormous walk-in closet and a spa-like 5-piece en-suite, providing a serene sanctuary. A large laundry room with a linen closet adds convenience. Three additional spacious bedrooms offer versatility for your family, including one with a 4-piece en-suite and two with a shared en-suite, ensuring comfort for everyone. (id:53015)
Keller Williams Lifestyles
31 - 31 St Charles Place
Huron East, Ontario
Whether you're an investor or a first-time buyer, finding the right property at the right price can be a challenge but St. Charles Place in Vanastra might have exactly what you're looking for. This well-cared-for 3-bedroom, 1-bathroom unit offers a comfortable and practical layout. The main floor features a spacious living room, a dedicated dining area, and a functional kitchen ideal for everyday living. Upstairs, you'll find all three bedrooms along with a 4-piece bathroom conveniently located just off the primary bedroom. Step outside and enjoy a generously sized backyard, perfect for entertaining or simply relaxing outdoors. Plus, the basement provides plenty of room for all your storage needs. Dont miss this opportunity to get into the market with a home that offers both value and potential! Updates include new flooring and new paint all completed in 2021. (id:53015)
Coldwell Banker Dawnflight Realty Brokerage
1109 - 505 Talbot Street
London East, Ontario
Welcome to luxury living in the heart of Downtown London at the sought-after Azure Condominium. This exquisite southwest-facing 2-bedroom plus den corner home offers 1,615 sqft of open-concept living with natural light pouring through the wraparound floor-to-ceiling windows, showcasing breathtaking river and sunset views. The chefs kitchen features an oversized island, quartz countertops, and walk-in pantry. The spacious primary suite includes a walk-in closet and a luxurious ensuite with double sinks, complemented by a second full bathroom serving the residence. Step outside to the private 135 sqft terrace, perfect for urban retreats. A true standout, this unit includes 2 EXCLUSIVE parking spots - one enabled for EV charging, a RARE downtown luxury, plus, a same-floor storage locker for added convenience. Enjoy your oasis in the sky with exclusive access to rooftop amenities featuring Social Lounge, Library, Private Dining Room, Golf Simulator, and a state-of-art fitness centre. The rooftop terrace offers panoramic city views, complete with BBQs, gas fire pits, and ample seating perfect for creating lasting memories. All just steps from Londons finest restaurants, pubs, park, entertainment, and all the action the vibrant core has to offer. Schedule your private tour today and be prepared to be IMPRESSED! (id:53015)
Century 21 First Canadian Corp
225 Greenwood Avenue
London South, Ontario
VACANT LAND .609 of an acre in the heart of London. Zoning is R5-7(7). Multiple ARN's 393607019101700 & 393607019101600. R5 Zone provides for and regulates medium density residential development in the form of cluster townhouse. (id:53015)
Century 21 First Canadian Corp
15083 Medway Road
Middlesex Centre, Ontario
Welcome to your 11 acre private retreat, a rare sanctuary on the outskirts of London. This property is truly extraordinary and has been lovingly cared for within the same family for a 1/4 century. Enter from Medway Rd and experience a peaceful and completely private rural oasis. The centerpiece of the property is a spring-fed pond, flowing with crystal clear water out to a creek that meanders through your forest to the back of the estate. Bathed in birdsong, you will see cardinals, grosbeaks, finches, blue jays, hummingbirds and more as well as deer coming to the pond to drink, giving a deep sense of connection to nature. The land is filled with many species of trees, from the boundary lined cedars to mountain ash, walnut, tulip, lilac, cherry and redbud to name a few. The large maples provide shade for the home, a classic red brick bungalow. Step inside and you'll find an open concept space, with living room, dining area and kitchen all flooded with natural light and providing endless views of the pond, gardens and trees. The large elevated walk-out deck off the dining area is perfect for enjoying a morning coffee, some relaxation after work or a breezy nap on the weekend. The generous kitchen island is the perfect spot for gatherings. A British made AGA stove is fully functional, provides radiant heat in winter and is a real conversation starter. Three bedrooms and a 4-piece bathroom complete the main floor. Downstairs is a multi-functional room with access to the 2 car garage. Also downstairs is an additional office/bedroom and a 3-piece bathroom. At the back of the house is a brick patio, yet another great space for barbecuing and enjoying your new lifestyle. With so much space, so many outbuildings including a pond-side sauna, secluded seating areas and more, you have to see it to believe it. Just under a 5 minute drive to Masonville Mall and other amenities, while having total privacy and seclusion, means you really can have it all. Book your showing today! (id:53015)
Keller Williams Lifestyles
16 Howey Avenue
Norfolk, Ontario
Welcome to your dream cottage in beautiful Long Point. This charming, updated cottage is situated on a large corner lot & offers two boat slips (26x18 & 36x12) on the inner bay boat channel - perfect for boating enthusiasts. Just a two-minute walk to the stunning Long Point Beach, this location provides the ultimate blend of relaxation & adventure. The cottage features a bright & airy living area with a vaulted ceiling, a newly updated kitchen (2021/22) with quartz counters, subway tiles, stainless steel appliances, &a breakfast bar. The bathroom has been modernized, & the convenience of an in-house washer & dryer is included. Enjoy outdoor living on the large deck, perfect for dining & relaxation, or gather around the firepit under the mature trees. The backyard backs onto protected green space, ensuring peace & privacy. When not used personally, the cottage is operating as a successful AirBnB, generating over $56,000 in rental income (2024). Don't miss this incredible opportunity! (id:53015)
Royal LePage Triland Realty
307 - 1975 Fountain Grass Drive
London South, Ontario
Experience the best of maintenance-free living in this beautifully designed 2-bedroom + den condominium, offering a spacious open-concept layout and generous living spaces. The gourmet kitchen impresses with stainless steel appliances, quartz countertops, and a walk-in pantry crafted for ample storage. The bright and airy living and dining areas flow effortlessly onto a large balcony with serene views perfect for relaxing or entertaining. The expansive primary suite offers a walk-in closet and a spa-inspired ensuite, providing a peaceful retreat. The versatile den makes an ideal home office or creative space. Nestled on the edge of the sought-after Warbler Woods neighbourhood, you're just moments from parks, shopping, dining, and London's extensive trail network. Enjoy premium building amenities including a fitness center, resident lounge, pickleball courts, and an outdoor terrace. With a perfect blend of luxury, location, and low-maintenance living, this condo offers everything you've been looking for. (id:53015)
Sutton Group - Select Realty
375 Dieppe Street
London South, Ontario
Welcome to 375 Dieppe, a fully renovated 5-bedroom, 2-bathroom legal duplex featuring a 3-bedroom upper unit and a 2-bedroom lower unit, each with separate entrances, hydro meters, and their own in-unit laundry. Major upgrades include new kitchens in both units (2022), all new appliances (2 fridges, 2 stoves, stackable washer/dryer), dishwasher, vinyl flooring throughout (2022), spray foam insulation in the roof space and exterior walls (2023), and a 200 AMP electrical service with breakers (2023). Fire code compliance has been met with fire-rated drywall, self-closing fire doors, and a furnace interruptor (2024). Exterior improvements include a sliding door and deck off the third bedroom (2022), new front and back doors (2022), French drain system in the backyard (2023), vinyl fencing (2024), and two brand new garage doors (2024). The double detached garage offers additional storage or potential for extra rental income. Ideal for investors or multi-generational living, this turnkey property offers modern updates and peace of mind. (id:53015)
Blue Forest Realty Inc.
23 Pebble Beach Parkway
South Huron, Ontario
Beautiful restored Pinery Plan with Large, Added Sunroom and Large Sun Deck looking down a Green Space. All walls totally repainted, new flooring throughout excluding bathroom, Gas stove in living room. Raised shingled roof, vinyl siding, vinyl replacement windows, gas furnace, central air, updated kitchen and renovated bathroom. Lovely front porch to watch the world pass by. Grand Cove is gated, lifestyle community located in Grand Bend, walking distance to Downtown, Lake Huron Beach w/c Breathtaking Sunsets. The Cove offers a 10,000 sq ft club house with Billiards, Fitness, computer lab, library, kitchen and dance floor/party room. C/W Saline Heated Pool, Shuffleboard, Darts, Tennis, Lawn Bowling, Walking Trails, Wood Working Shop, and so much more to fill your days and evenings. Call First to take a Tour. (id:53015)
RE/MAX Bluewater Realty Inc.
413 - 100 The Promenade
Central Elgin, Ontario
Let's go to Kokomo! This beautiful and spacious condo for LEASE in the heart of the Kokomo Beach Club community is steps from the Port Stanley Blue Flag beach and charming downtown Port Stanley with a lovely selection of shops and restaurants. This Shore Model (approximately 1,000 -1,020 sf) is a 2 bedroom, 2 bathroom condo which offers a spacious and well laid out floorplan with a private balcony overlooking the golf course. Some of the features include a primary with a walk-in closet and ensuite, and open concept living space. Your home is finished with designer selections including quartz countertops in kitchen, luxury vinyl plank flooring in the living areas & bedrooms, ceramic tile in the bathroom, and more. Each unit has private HVAC controls, in-suite laundry, underground parking, and access to the rooftop patio with lovely views of the Kettle Creek Golf Course. Owners will also enjoy a membership to the Kokomo Beach Club complete with an outdoor pool, gym, yoga studio, and owners lounge, which is located adjacent to the building. Explore the Kokomo community including a pond, park, views of the golf course and 12 acres of protected forest through the walking trail. Please contact Listing Realtors for pricing and availability. Unit Photos are Virtually Staged. (id:53015)
A Team London
3931 Big Leaf Trail
London South, Ontario
Introducing the newest MODEL HOME by Springfield Custom Homes, perfectly located in desirable South West London's Magnolia Fields community. This home showcases quality craftsmanship, thoughtful design, and modern elegance at every turn. Step inside and be greeted by the soaring double-volume ceilings in the front foyer, creating a bright and grand first impression. The home offers a functional 4-bedroom layout above grade, complete with 3 full bathrooms and a main floor powder room, making it perfect for families of all sizes. The main floor features a seamless flow with upgraded finishes throughout, including: Striking stone façade at the front - An upgraded, modern kitchen designed to impress -Carpet-free living with stylish, durable flooring - Spacious open-concept living and dining areas. The basement is roughed-in for a basement apartment, offering endless potential for an in-law suite, rental income, or additional family living space, ready for your personal touch. This property is the perfect blend of luxury, function, and future potential. Truly, you have to see it to appreciate it. (id:53015)
Royal LePage Triland Realty
407 - 155 Kent Street
London East, Ontario
A stunning 4th floor condo, featuring 2 bed, 2 baths in the heart of the city, walking distance to all of the amazing amenities downtown London has to offer. Parks, shopping, restaurants, public transit, bike paths along the river and so much more. This unit has been updated with a modern colour palette, open concept storage space and stainless-steel appliances. The 2 bedrooms are a great size with a cozy feel. Each has a large closet with sliding doors. This building has some fantastic amenities of its own, gym, exclusive use storage locker, as well as an assigned parking space. (id:53015)
A Team London
319 - 735 Deveron Crescent
London South, Ontario
Situated in a serene yet accessible area of London, 319-735 Deveron Crescent offers a luxurious living experience with a perfect balance of modern style and comfort. This exquisite property boasts three generously sized bedrooms and two beautifully designed washrooms, making it ideal for families or professionals seeking spacious living in the heart of the city. The open-plan living area provides a sense of grandeur, with large windows that allow natural light to flood the space, highlighting the sleek, contemporary finishes throughout. Whether hosting guests or enjoying a quiet evening, the expansive living room is perfect for both relaxation and entertainment. The kitchen is equipped with high-end appliances and ample counter space, offering both practicality and elegance. The bedrooms are designed to be peaceful retreats, with plenty of room for rest and relaxation. The two luxurious washrooms feature modern fixtures and finishes, adding a touch of sophistication to everyday living.Located in a quiet, desirable neighborhood, Deveron Crescent is close to local amenities, green spaces, and excellent transport links, ensuring that you're never far from everything London has to offer. Whether you're commuting or enjoying the nearby cafes and shops, this home offers the best of both worlds. A perfect blend of space, luxury, and convenience, 319-735 Deveron Crescent is an exceptional choice for those looking to elevate their living experience in London. (id:53015)
Century 21 First Canadian Corp
RE/MAX Metropolis Realty
7166 Outer Drive
Lambton Shores, Ontario
A rare A-frame retreat perched on the highest point in Port Franks this enchanting property offers space, privacy, and stunning natural surroundings. With 6 bedrooms and 3 bathrooms spread across four levels, this one-of-a-kind property is ideal for families or multi-generational living near Lake Hurons sandy shores. The main floor is designed for both comfort and entertaining, featuring a spacious living room with a wood-burning fireplace, a bright dining area framed by large windows, a full kitchen, a bedroom and a games room. The second floor includes three inviting bedrooms, a versatile office nook, and walkout access to a private rooftop deck with treetop views. The third floor provides two cozy bedrooms tucked under the A-frame roofline, creating a playful retreat for children or guests. At the very top, the Outlook Room delivers breathtaking views of Lake Huron sunsets - an inspiring space for yoga, reading, or relaxation. Outdoors, the property offers ample parking, direct access to nearby trails, and a peaceful wooded setting just a short walk to the lake. Combining the charm of a cottage with the function of a spacious family property, this property presents a rare opportunity in one of Southwestern Ontarios most desirable beachside communities. (id:53015)
Prime Real Estate Brokerage
6016 Max's Drive
Lambton Shores, Ontario
FOUR SEASON HOME - Fully Furnished 2 Bedroom / 2 Bath Bungalow in a quiet location just 2 minutes from Lake Huron. Enter into the spacious living room with an inviting fire place. Kitchen includes white cabinets, lots of counter space and a breakfast bar. Appliances included. The dining room is large enough to accommodate a large table and hutch. Bright family room with another fireplace, lots of windows and sliders to the front deck and Gazebo. Four season sunroom leads to the rear wraparound deck with a "lakeview" Hot Tub. Two decent sized bedrooms. Laundry located in the en suite. Second bathroom (4PC) includes a tub/shower. Laminate floors throughout. Propane furnace (2022). Insulated crawl space. Beautiful yard with perennial gardens. Shed with hydro includes all of the tools and lawnmower. Metal roof. Security systems with outdoor cameras. This home would suit someone looking to retire comfortably and inexpensively. Land lease will be $2600 for the first year and will increase $100/year until it reaches $3000. Band fees approx $2250/year. No conventional mortgages available for leased land. Buyers must have current police checks and proof of insurance before closing. Home cannot be rented out. Seller will have septic pumped out and inspected to meet band requirements before closing. Close to golf, restaurants, shopping and of course the stunning beaches along Lake Huron. (id:53015)
Royal LePage Triland Realty
483 George Street
Central Elgin, Ontario
A One-of-a-Kind Investment Opportunity! Welcome to 483 George Street, a standout 5-unit rental property located in the prestigious Mitchell Heights neighbourhood of Port Stanley. Offering a fully operational investment opportunity, this property is perfect for those seeking immediate returns or investors looking to enter the high-demand short-term rental market.The property features five fully furnished suites, each with private entrances, and thoughtfully designed interiors that combine modern luxury with comfort. Every suite is equipped with gourmet kitchens, spa-inspired bathrooms, and high-end furnishings that create an inviting atmosphere for guests. The outdoor areas offer private seating spaces where guests can enjoy the peaceful ravine views and lush greenery surrounding the property. Additionally, there is an outdoor building currently used for storage with loads of potential. Whether you envision it as a common space for guests to enjoy or a separate unit/bunkie for additional rental income, the possibilities are endless. This property has a proven track record of high occupancy and continues to perform strongly in the Airbnb market. Guests are drawn to the serene setting,while also benefiting from the prime location just minutes from Port Stanley's beautiful beaches, downtown shops, and a variety of dining options. Whether guests are staying for a quick getaway or an extended stay, they appreciate the balance of tranquility and convenience. The property is metered on a single utility account, simplifying operations for the owner, and includes five dedicated parking spots for guest convenience. It is also zoned and licensed for short-term rentals, ensuring compliance and peace of mind for both the owner and renters. For investors or individuals seeking a prime income property in one of Port Stanley's most desirable neighbourhoods, this offering presents an exceptional opportunity. With its charm, strong financial performance, and location, it's a must-see. (id:53015)
RE/MAX Centre City Realty Inc.
483 George Street
Central Elgin, Ontario
A One-of-a-Kind Investment Opportunity! Welcome to 483 George Street, a standout 5-unit rental property located in the prestigious Mitchell Heights neighbourhood of Port Stanley. Offering a fully operational investment opportunity, this property is perfect for those seeking immediate returns or investors looking to enter the high-demand short-term rental market.The property features five fully furnished suites, each with private entrances, and thoughtfully designed interiors that combine modern luxury with comfort. Every suite is equipped with gourmet kitchens, spa-inspired bathrooms, and high-end furnishings that create an inviting atmosphere for guests. The outdoor areas offer private seating spaces where guests can enjoy the peaceful ravine views and lush greenery surrounding the property. Additionally, there is an outdoor building currently used for storage with loads of potential. Whether you envision it as a common space for guests to enjoy or a separate unit/bunkie for additional rental income, the possibilities are endless. This property has a proven track record of high occupancy and continues to perform strongly in the Airbnb market. Guests are drawn to the serene setting, while also benefiting from the prime location just minutes from Port Stanleys beautiful beaches, downtown shops, and a variety of dining options. Whether guests are staying for a quick getaway or an extended stay, they appreciate the balance of tranquility and convenience. The property is metered on a single utility account, simplifying operations for the owner, and includes five dedicated parking spots for guest convenience. It is also zoned and licensed for short-term rentals, ensuring compliance and peace of mind for both the owner and renters. For investors or individuals seeking a prime income property in one of Port Stanley's most desirable neighbourhoods, this offering presents an exceptional opportunity. With its charm, strong financial performance, and location, its a must-see. (id:53015)
RE/MAX Centre City Realty Inc.
Contact me
Resources
About me
Nicole Bartlett, Sales Representative, Coldwell Banker Star Real Estate, Brokerage
© 2023 Nicole Bartlett- All rights reserved | Made with ❤️ by Jet Branding
