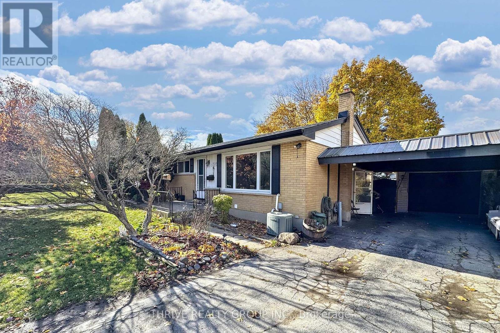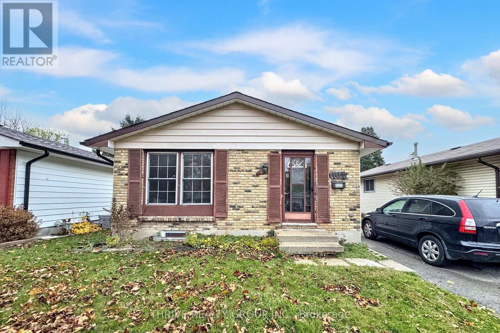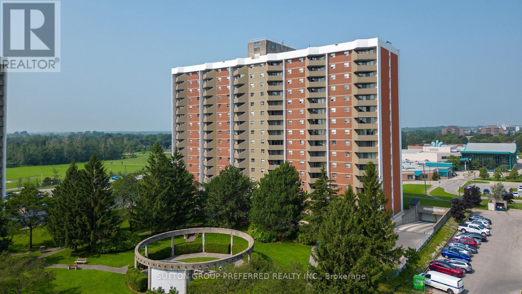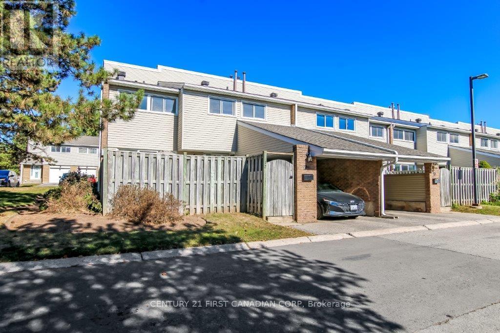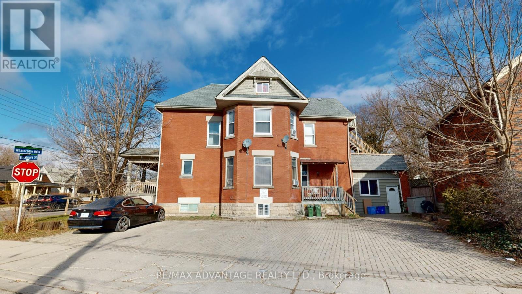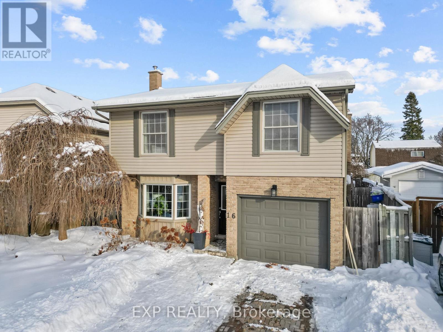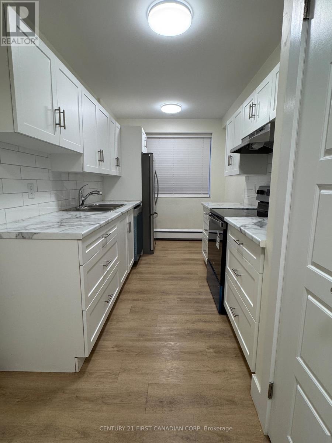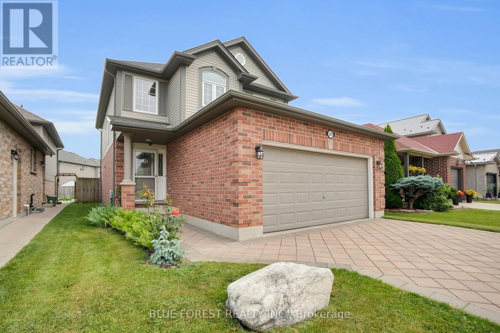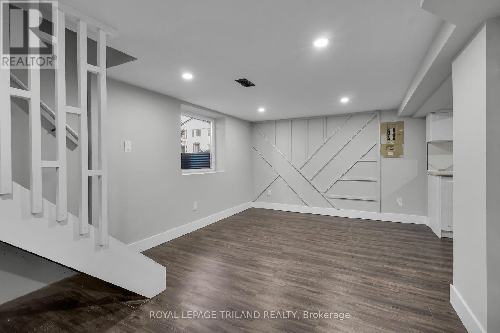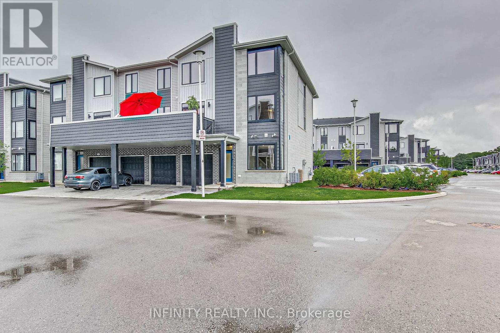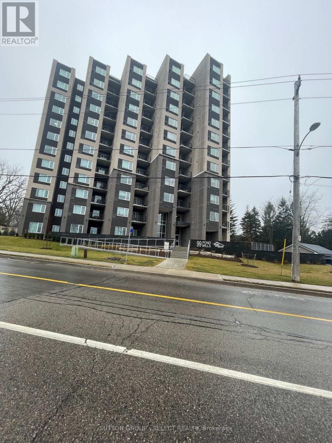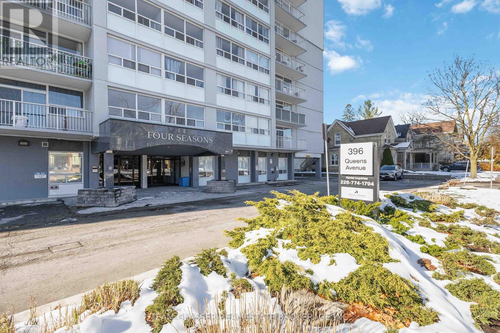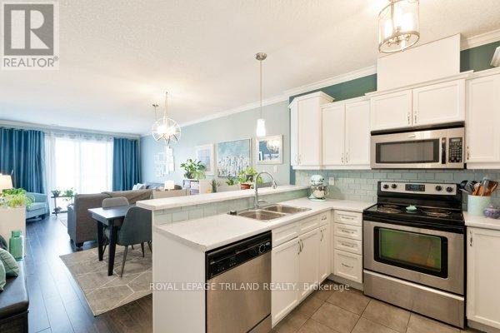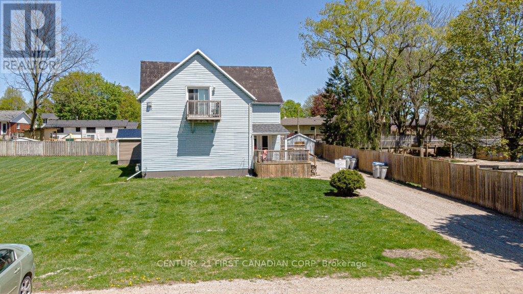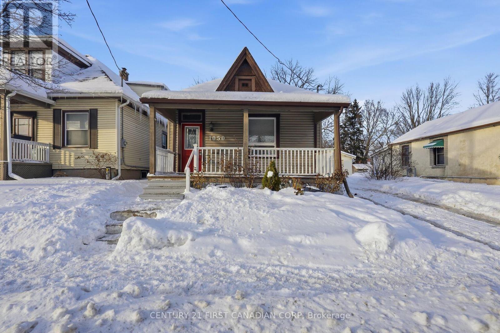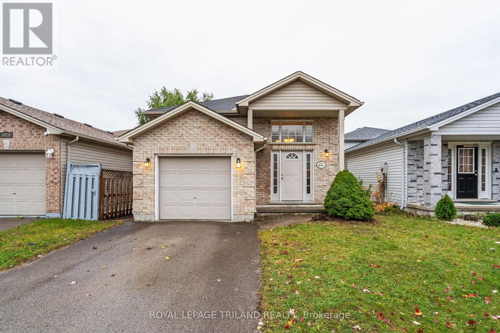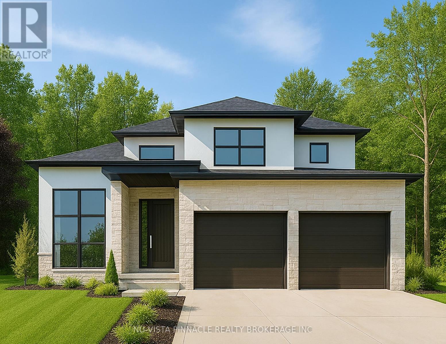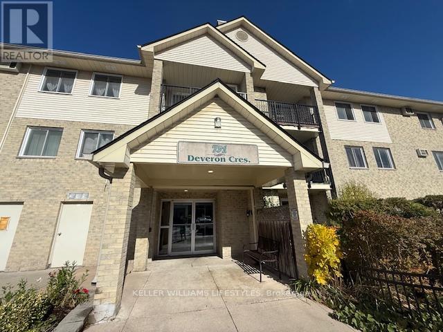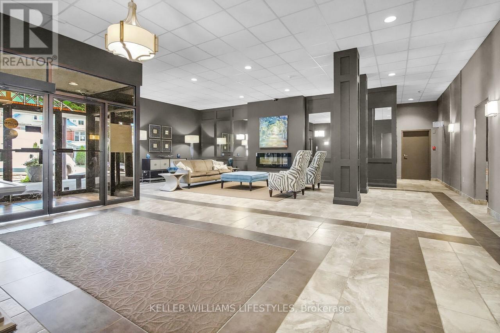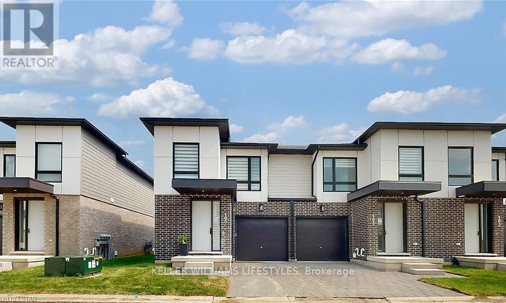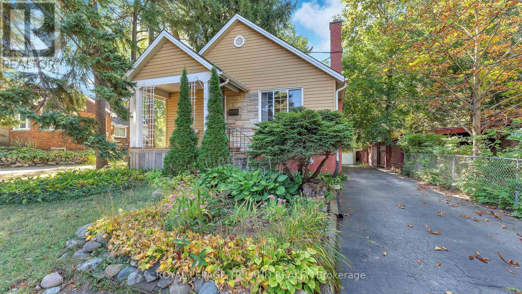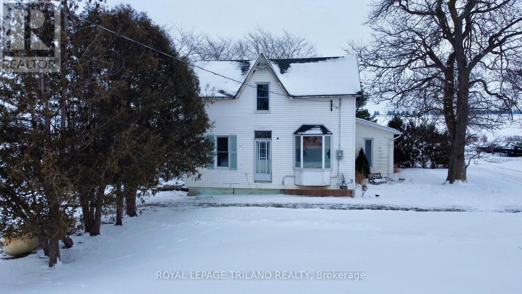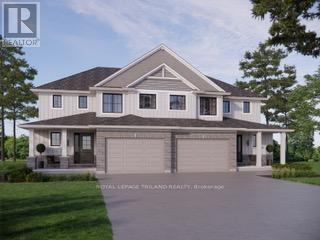Listings
Upper - 173 Bancroft Road
London East, Ontario
Welcome to 173 Bancroft Upper, a bright and spacious 3-bedroom, 1-bath bungalow suite. This home features a full kitchen with dishwasher, a welcoming living room, separate dining area, and a large sunroom perfect for morning coffee or evening gatherings. Enjoy two parking spots on the double-wide driveway and a generous shared backyard. Utilities are shared with the lower suite and divided based on the number of occupants. Each bedroom includes a closet for added convenience. Shared Laundry. (id:53015)
Thrive Realty Group Inc.
Upper - 101 Culver Crescent
London East, Ontario
Welcome to 101 Culver Main Unit - a bright and spacious 3-bedroom, 1-bath home (fully separate upper unit) just minutes from Fanshawe College. Enjoy plenty of natural light through large windows, modern vinyl flooring throughout, and a full kitchen with a dishwasher. The unit features in-suite laundry, large bedrooms with closets, and a primary bedroom with a walkout to the shared backyard. Parking for 2 cars. Utilities are shared with the lower suite. (id:53015)
Thrive Realty Group Inc.
212 - 1103 Jalna Boulevard
London South, Ontario
Renovated 2 bedroom apartment. End unit. Large living room. Separate dining area. Kitchen with lots of cupboards and counterspace. 4 piece bathroom. Storage closet. Balcony. Underground parking. Car wash in the underground garage. Great location - walk to Whiteoaks Mall, South London Community Centre - pool and library, close to restaurants, schools, shopping, and Highway 401. (id:53015)
Sutton Group Preferred Realty Inc.
551 Topping Lane
London South, Ontario
Fantastic Development Opportunity! Large 75x200 Corner Lot nestled in south London. Zoned R4-6/R5-3 DC - Up to 10 residential Units, cluster/stacked townhouse dwellings. Entry permissible off Eaton Park, services on site. Survey and preliminary drawings included. Amazing opportunity to build, rent and hold or sell in this desirable area. Walking distance to shopping, schools and parks - Ideal infill project - Existing house is in excellent condition and move in ready or rent until buyer decides to develop. Financing Available for potential buyers. Call today! (id:53015)
Century 21 First Canadian Corp
12 - 590 Millbank Drive
London South, Ontario
Welcome to this spacious and bright END UNIT townhouse ! This home has ample space for the family with 3 bedrooms, 1 and half bathrooms and a partially finished basement. Upstairs the primary bedroom has a 2-piece ensuite and walk-in-closet, 2 additional great size bedrooms and a full 4-piece bathroom. The main floor has a great size kitchen and dining room and a very large family room with patio door which opens to your private patio. The basement has a large great room for the kids to play and the laundry room. This well run and established condo corporation and enjoy low-maintenance condo living where your water is included in your monthly condo fee! Excellent location close to London Health Sciences, Westminster Ponds, schools, shopping and access to the 401, this property would make a terrific home or income property. (id:53015)
Century 21 First Canadian Corp
193 Wharncliffe Road N
London North, Ontario
NEW PRICE!! POWER OF SALE -Opportunity for savvy Investor to acquire a turn-key investment, within walking distance to Western University, Downtown and Bus Transit routes. 2 1/2 - storey brick building located at northeast intersection of Wharncliffe Road North and Black Friars. New asphalt shingle roofing December 2024. Property features 4 units including -: one 5-bedroom unit over two floors, Bachelor unit & 2 two-bedroom units. Owned-forced air Gas Furnace, Coin-op laundry and two hot water tanks. On-site car Parking. Gross Income with full occupancy potential estimated at $89,000.00. Bachelor Unit currently vacant. Utilities are included in Rents. 3 Hydro Meters on site. Area is recognized as the heritage conservation District known as Blackfriars/Petersville. All expense information provided by owner, to be reconfirmed by buyer. Property is being sold where is as is. (id:53015)
RE/MAX Advantage Realty Ltd.
16 Edmunds Crescent
London South, Ontario
Tucked away on a quiet crescent, this adorable two-storey home offers a great blend of space, comfort, and convenience-perfect for families or anyone looking to settle into an established neighbourhood close to everything.The main floor features both a living room and a family room, providing flexible space for everyday living and entertaining. The kitchen is open to the home and includes an island, making it a natural gathering place for family and friends.Upstairs, you'll find four well-sized bedrooms, while the finished basement adds even more living space and includes a bar area, ideal for hosting or relaxing at the end of the day.Step outside and enjoy your own inground pool, creating a private backyard retreat for summer entertaining. Additional features include a 1-car garage and a location that offers quick access to the highway, shopping, and Costco, making daily errands and commuting easy.A charming home in a convenient location-16 Edmunds Crescent is one you won't want to miss. (id:53015)
Exp Realty
108 - 75 High Street
London South, Ontario
LIMITED TIME OFFER: $1699/month for first 6 months, then $1795 after for a Newly updated main floor 2 Bed unit located close to downtown, Wortley Village in Old South London. Modern kitchen, stainless steel appliances including dishwasher. Bathroom has plenty of space with soaker tub. Enjoy the convenience of location and comfort with a new elevator installed last year. As living costs increase, save more by staying in walking distance to many amenities, located close to shopping, restaurants, trails, parks and transit.5 mins to Victoria Hospital, 24 min BUS to Western and 8 mins to highway 401. When looking for a great place to rent, property management is key. Enjoy the comfort in knowing you have a responsible property management team on site. Laundry is card/coin/app, on site. Tenant is responsible for base rent plus personal hydro + $60/parking. But heating & water included. (id:53015)
Century 21 First Canadian Corp
2949 Meadowgate Boulevard
London South, Ontario
Welcome to this beautifully upgraded 3-bedroom, 2.5-bath home with nearly 1,800 sq ft of finished living space. The upper-level bathrooms feature modern quartz countertops, while the kitchen is complete with sleek black stainless steel appliances. Gather around the cozy gas fireplace, or step outside to enjoy evenings on the deck with a gas BBQ hookup and a 5-person hot tub. The fully finished basement offers brand-new carpet and fresh paint, perfect for extra living space. Additional updates include flooring throughout (2019), central air (2024), and a recently inspected furnace (2024), giving you both style and peace of mind. (id:53015)
Blue Forest Realty Inc.
3 - 22 Mitchell Street
St. Thomas, Ontario
Step into modern living with this beautifully renovated two bedroom lower level unit, freshly updated and move-in ready for you! Designed with both comfort and style in mind, it features in-suite laundry, a sleek three-piece bathroom, and brand new stainless steel appliances that add a polished touch to the kitchen. This unit is the perfect blend of cozy and contemporary, offering a functional layout with plenty of charm. Ideally located near public transit, churches, scenic trails, shopping, and the vibrant downtown core, you'll enjoy the perfect balance of convenience and lifestyle right at your doorstep. Please note electricity is not included in the rent. Street parking only. (id:53015)
Royal LePage Triland Realty
181 - 177 Edgevalley Road
London East, Ontario
Enjoy maintenance free living in this Fabulous 3 storey END UNIT Townhome with attached DOUBLE car garage & 2 additional parking spaces in the driveway!! This spacious 3 Bed, 2.5 Bath townhome features a main level Flex Room/Den that could be utilized as a Home Office, Sitting area or Gym. Contemporary open concept 2nd level w/ high end finishes including 9ft ceilings, loads of pot lights, engineered hardwood & ceramic flooring, gourmet kitchen w/ large island & quartz countertops, 2pc bath, conveniently located laundry room w/pantry, Living & Dining area w/ large windows offering an abundance of natural light & patio door leading to a private balcony, perfect for entertaining or relaxing. The next level features a Primary Bedroom w/4pc Ensuite & walk-in closet, 2 additional Bedrooms and 4pc bath. All this conveniently located close to many amenities such as schools, parks, green space, walking trails, shopping & restaurants. Short drive to Fanshawe College, London Regional Airport & easy access to 401. Available for immediate possession. Require One Year Lease, Full Credit Report w/ Score, Employment Letter, Pay Slips, First & Last Month & Rental Application. Tenant to pay all Utilities. (id:53015)
Infinity Realty Inc.
1203 - 99 Pond Mills Road
London South, Ontario
Well maintained high rise apartment building. Close to all amenities, easy access to 401. Features include large common room, secure entrances, bike room and on site super. Tenant pays own Hydro. (id:53015)
Sutton Group - Select Realty
610 - 396 Queens Avenue
London East, Ontario
Welcome to Four Seasons at 396 Queens Avenue, where modern comfort meets downtown convenience. This spacious 1-bedroom suite is designed with contemporary finishes throughout, featuring hard-surface flooring, a renovated kitchen with stainless steel appliances, ceramic backsplash, and sleek cabinetry, along with an updated bathroom that brings a fresh, polished feel to the space. Large windows add lots of natural light to your everyday routine. Residents enjoy access to practical on-site amenities, including laundry facilities and a well-equipped fitness centre, making it easy to stay active and organized without leaving home. Ideally located in Central London, the building offers quick access to Richmond Street, Adelaide Street, major transit routes, and is only minutes from the downtown core. Both Western University and Fanshawe College are less than a 10-minute commute, making this an appealing choice for students and young professionals. With Victoria Park, scenic Thames River trails, restaurants, shopping, and entertainment all close by, Four Seasons places you right in the centre of one of London's most connected and convenient neighbourhoods. Book your private tour today and experience life at 396 Queens Avenue. (id:53015)
Team Glasser Real Estate Brokerage Inc.
407 - 435 Colborne Street
London East, Ontario
Downtown living at its finest! This stylish boutique condo places you in the heart of downtown London-just steps to Victoria Park, Richmond Row, top restaurants, cafés, the London Public Library, major hospitals, GoodLife Fitness, and public transit. Enjoy the convenience of an urban lifestyle paired with the comfort of a quiet, secure, and exceptionally well-managed building. This bright and beautifully maintained one-bedroom plus large den suite features rich-toned laminate floors, fresh paint throughout, and a modern kitchen with stainless steel appliances, including a built-in microwave, dishwasher, and bar fridge. The open-concept kitchen and dining area flow seamlessly into the bright living space, creating an inviting layout for both everyday living and entertaining. Step out onto the large east-facing balcony off the living room-perfect for morning coffee or evening relaxation. The spacious laundry room offers additional versatility with plenty of room for a pantry or mudroom setup. The den provides excellent flexibility for a home office, study, or home gym. The building offers excellent amenities, including a guest suite, conference/party room, and safe underground parking with your designated spot (#32). For added convenience, heat and water are included in the condo fees-you only pay for hydro! Perfect for first-time buyers, professionals, downsizers, and anyone seeking an easy, convenient downtown lifestyle. Easy to show. Please note: The 2nd bedroom/den is not a legal bedroom (id:53015)
Royal LePage Triland Realty
431 Albert Street
Strathroy-Caradoc, Ontario
This fourplex presents an excellent investment opportunity. The property boasts ample parking for both guests and tenants, and the lot may have potential for future development. Situated on almost three-fourths of an acre, three of the four units are currently occupied by long-term tenants, creating a stable income stream. Consider finishing the unoccupied loft unit and living there, covering your expenses with the income from the other three units. This is an ideal chance for those looking to expand their portfolio of income properties. (id:53015)
Century 21 First Canadian Corp
1050 Florence Street
London East, Ontario
Welcome to 1050 Florence Street - a charming bungalow with fantastic curb appeal and surprising space inside. Larger than it looks, this inviting home offers 3 comfortable bedrooms, a bright and open living/dining area, and a 4-piece bathroom. The functional kitchen opens directly to the back deck overlooking a deep, spacious backyard - an ideal setting for gardening, play areas, entertaining, or future possibilities. Enjoy the convenience of main floor laundry, plus peace of mind from newer windows and a newer roof. A large covered front porch and ample parking complete the appeal. This property is being sold under Power of Sale in 'as-is, where-is' condition with no representations or warranties. Buyer to verify all information and measurements. (id:53015)
Century 21 First Canadian Corp
1024 Blythwood Road
London North, Ontario
Two kitchens! Just minutes from Western University, this newer family home offers 3 + 1 bedrooms, two full bathrooms, and a fully finished lower level - providing two distinct living spaces ideal for multi-generational living or investment. The basement features a complete apartment that was previously rented for $2,000 per month, while the main floor earned $2,500 per month. With only minor renovations to the front entryway, the upper and lower levels could be easily and permanently separated. Appliances in both kitchens, including stainless steel options, are included. The home also features an updated electrical panel with high-speed EV charging, a double drive, and extended parking. Take advantage of the City of London's new Additional Residential Units (ARUs) zoning allowances and unlock this property's full potential. (id:53015)
Royal LePage Triland Realty
Lot 57 Silver Maple Circle
Thames Centre, Ontario
An incredible opportunity to build the home you've always wanted! This pre-construction detached residence offers over 2,300 sq. ft. of beautifully designed living space on a generous 50 FT LOT perfectly blending style, comfort, and functionality. Step into a bright, open-concept main floor made for both entertaining and everyday living, highlighted by a large kitchen with sleek countertops, modern finishes, and a large walk-in pantry. A main-floor office adds the flexibility today's buyers are looking for. Upstairs, unwind in the spacious primary retreat featuring a huge walk-in closet and a luxurious private 5-piece ensuite. Three additional generously sized bedrooms, a full 3 pc bath, and a convenient second-floor laundry room make this an ideal layout for growing families. The unfinished basement presents endless possibilities-keep it as storage, a gym, or play area, or choose to finish it for additional living space at an added cost.Enjoy the convenience of an attached garage with inside entry through a mudroom, a private driveway, and timeless curb appeal with classic brick and vinyl exterior detailing. Best of all, this home offers the exciting opportunity to personalize your space-choose your own finishes, colours, and upgrades to truly make it your own.Set in a vibrant, fast-growing community just minutes from London, you'll be close to parks, schools, shopping, and everyday amenities. Home to be built with flexible closing available-secure your future home today and customize it to suit your lifestyle. **FOR QUALIFIED FIRST-TIME HOME BUYERS, you may be eligible for the additional applicable GST Rebate!** (id:53015)
Nu-Vista Pinnacle Realty Brokerage Inc
201 - 731 Deveron Crescent
London South, Ontario
Welcome to 731 Deveron Crescent, Unit 201 - a bright and well-maintained 2-bedroom, 1-bathroom condo located in a quiet, established South London community. This inviting unit offers a functional open-concept layout with large windows that fill the space with natural light, creating a comfortable and easy living environment. The kitchen provides ample cabinetry and counter space, flowing nicely into the living and dining areas, making it well suited for both everyday living and entertaining.Additional conveniences include in-suite laundry, a private balcony, and one dedicated parking space. Residents also enjoy access to an on-site outdoor pool and the benefits of a professionally maintained building. Ideally located close to Victoria Hospital, shopping, restaurants, parks, schools, and major transit routes, this condo offers a practical and comfortable lifestyle for professionals, couples, or small families seeking a well-connected South London location. (id:53015)
Keller Williams Lifestyles
604 - 549 Ridout Street N
London East, Ontario
Discover refined downtown living in this spacious 2-bedroom, 2-bathroom condominium overlooking a peaceful park setting at 549 Ridout Street. Situated in the heart of London, this well-appointed unit offers a bright, open-concept layout with large windows that capture scenic views and natural light throughout. The modern kitchen flows seamlessly into the living and dining areas, creating a comfortable space for everyday living or entertaining, while in-suite laundry adds everyday convenience.Both bedrooms are generously sized, with ample closet space, and the two full bathrooms provide flexibility for professionals, couples, or roommates. Located in a secure, professionally managed building, residents enjoy access to on-site amenities including a fitness centre and party room, along with one underground parking space. Water is included, with hydro billed separately. Just steps from parks, the Thames River, restaurants, shopping, and public transit, this condo offers an ideal blend of comfort, security, and walkable downtown lifestyle. (id:53015)
Keller Williams Lifestyles
233 - 175 Doan Drive
Middlesex Centre, Ontario
Welcome to 175 Doan Drive, Unit 233 - a modern and well-appointed 3-bedroom townhome located in the sought-after Kilworth Heights community in Komoka. Offering approximately 1,758 sq. ft. of thoughtfully designed living space, this newer home features an open-concept main floor with a bright living area, generous dining space, and a contemporary kitchen finished with quartz countertops, solid wood cabinetry with soft-close doors, and stainless steel appliances. Large windows and 9-foot ceilings enhance the sense of space and natural light throughout.The upper level includes three spacious bedrooms, convenient second-floor laundry, and a comfortable primary suite complete with a walk-in closet and private ensuite bathroom. The unfinished basement provides excellent storage or flexible space for a home gym. Additional highlights include an attached garage with private driveway parking, fresh paint, and a quiet, family-friendly setting. Ideally located just minutes from London with quick access to Highways 401 and 402, this home is close to parks, walking trails, schools, the YMCA community centre, and everyday amenities, offering an ideal balance of suburban comfort and convenience. (id:53015)
Keller Williams Lifestyles
1041 Hamilton Road
London East, Ontario
Opportunity Alert! If you are willing to put in some work, this charming raised bungalow offers endless potential for the right buyer to transform it into their dream home. The open-concept main floor features two bedrooms and a full bathroom, while the kitchen flows into the sunroom/back porch - maybe perfect for morning coffee or quiet evening relaxation. Step outside to discover a spacious deck that extends into a generous backyard, ideal for entertaining, gardening, or simply enjoying the outdoors. The convenience of a detached single-car garage adds practical value to this promising property. With some creative vision and TLC, this diamond in the rough is ready to become the Home Sweet Home you've always envisioned. Don't miss the opportunity to unlock its full potential! (id:53015)
Royal LePage Triland Realty
29800 Centre Road
Adelaide Metcalfe, Ontario
Welcome to this charming country property set on 2.5 acres of peaceful rural landscape. This 3bedroom, 1 bathroom home offers a functional layout with two bedrooms upstairs and one on the main floor, ideal for families or those seeking flexible living space. A bonus room off the kitchen provides the perfect spot for a home office, playroom, or cozy sitting area. Surrounded by mature trees, the property offers privacy and a serene setting where you can enjoy stunning sunrises and sunsets year round. Conveniently located just off Highway 402, this home offers easy commuting 40 minutes to Sarnia, 20 minutes to London, and only 6 km to Wendy's in Strathroy for quick dining and amenities. (id:53015)
Royal LePage Triland Realty
33 Harrow Lane
St. Thomas, Ontario
Welcome to the Elmwood model located in Harvest Run. Currently under construction; completion March 18, 2026. This Doug Tarry built, 2-storey semi detached is the perfect starter home. A Kitchen, Dining Area, Great Room & Powder Room occupy the main level. The second level features 3 spacious Bedrooms including the Primary Bedroom (complete with 3pc Ensuite & Walk-in Closet) as well as a 4pc main Bathroom. The unfinished basement is a blank canvas, ready for you to design tailored to your needs. Notable Features: Luxury Vinyl Plank & Carpet Flooring, Tiled Backsplash & Quartz countertops in Kitchen, Covered Front Porch & Attached 1.5 Car Garage. This High Performance Doug Tarry Home is both Energy Star & Net Zero Ready. A fantastic location with walking trails & park. Doug Tarry is making it even easier to own your home! Reach out for more information regarding First Time Home Buyer promotion . Welcome Home! (id:53015)
Royal LePage Triland Realty
Contact me
Resources
About me
Nicole Bartlett, Sales Representative, Coldwell Banker Star Real Estate, Brokerage
© 2023 Nicole Bartlett- All rights reserved | Made with ❤️ by Jet Branding
