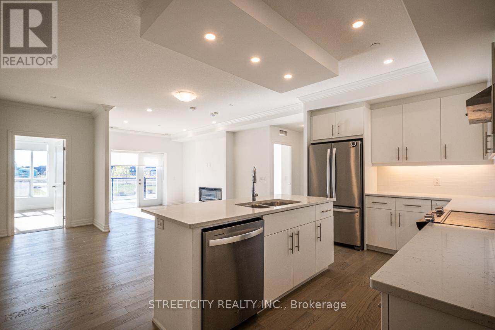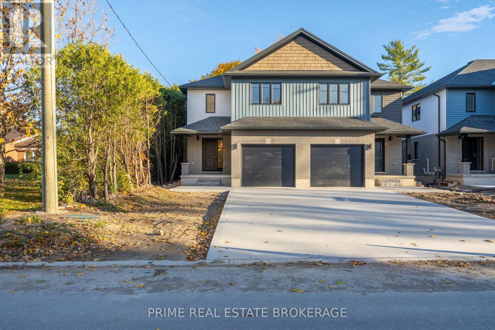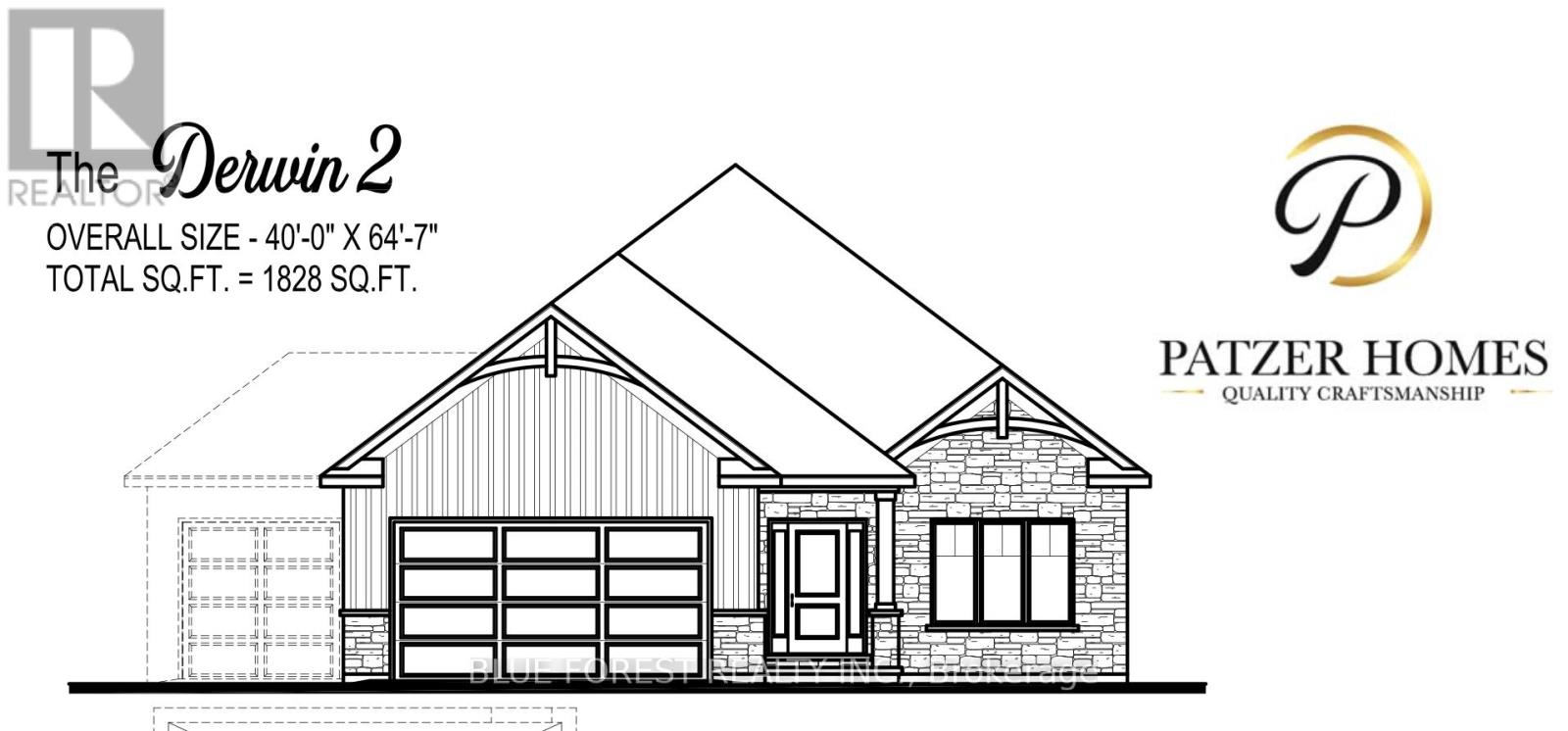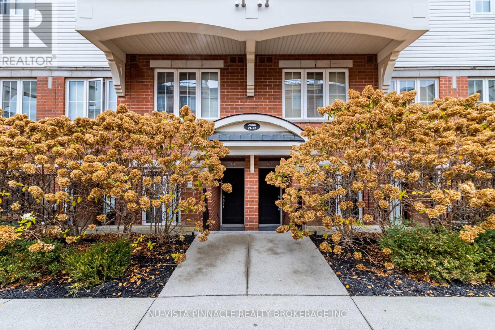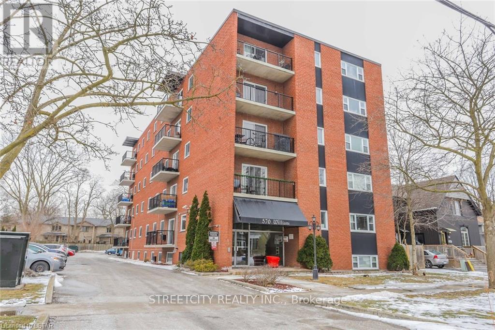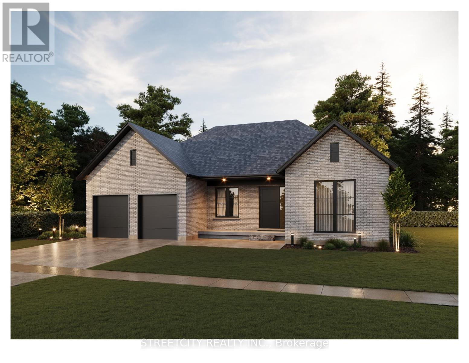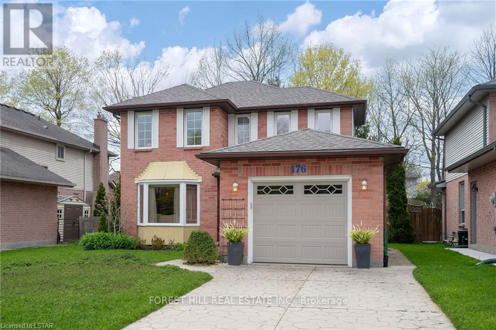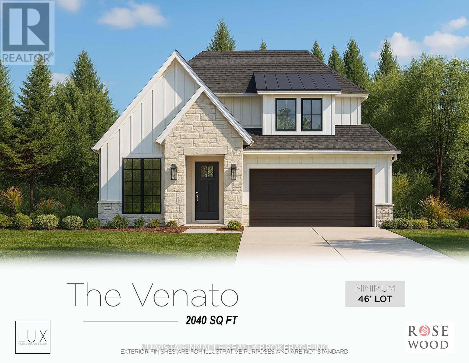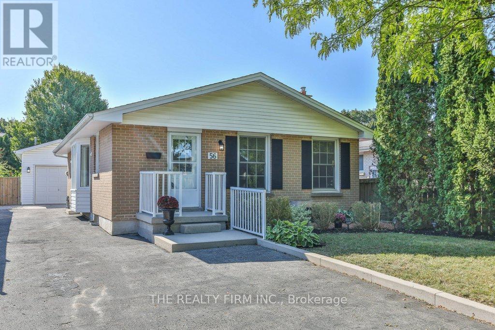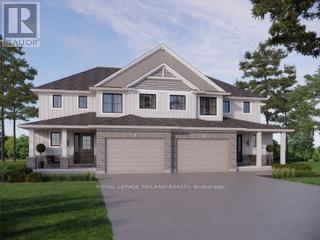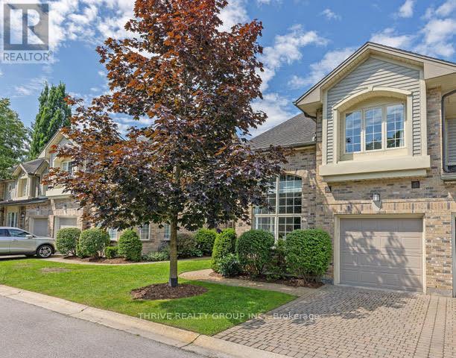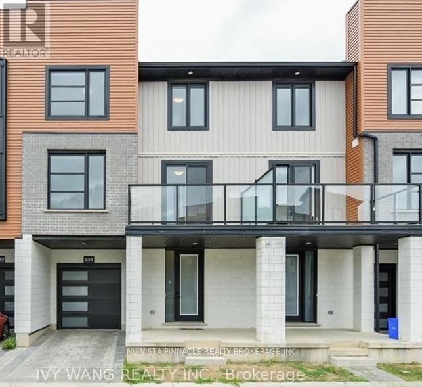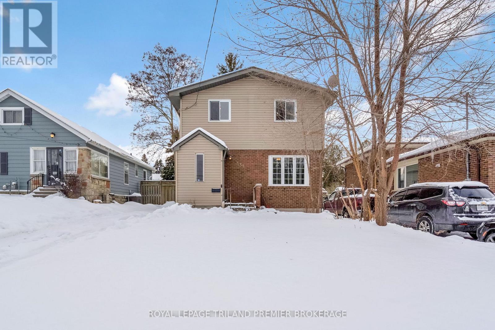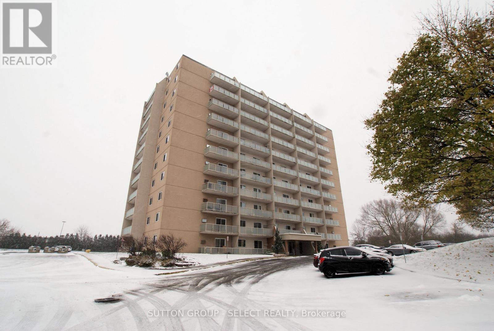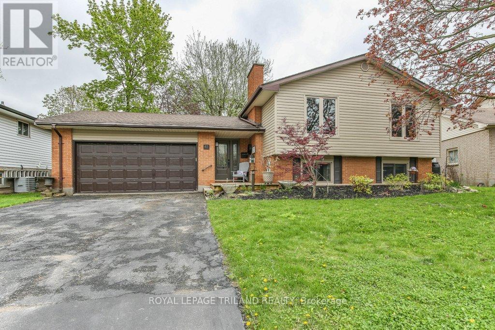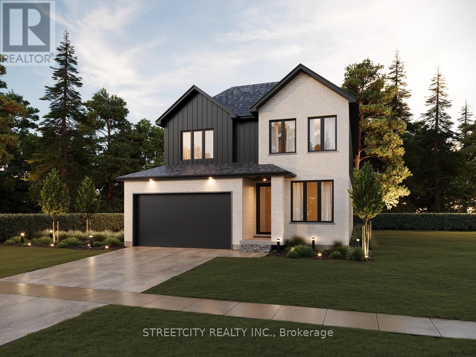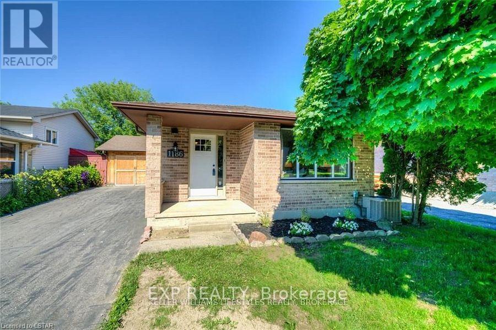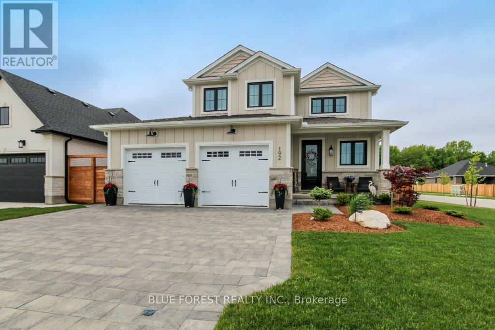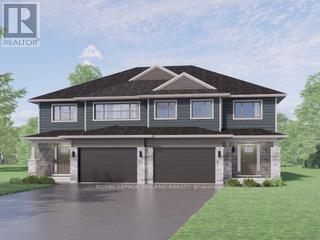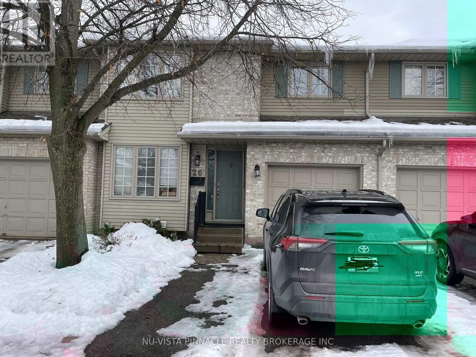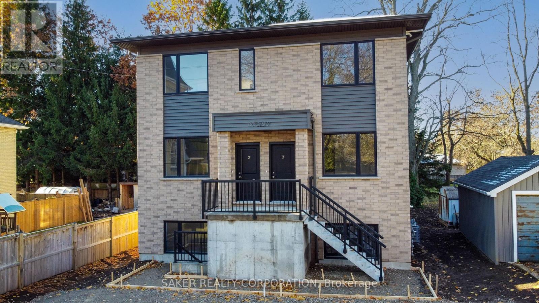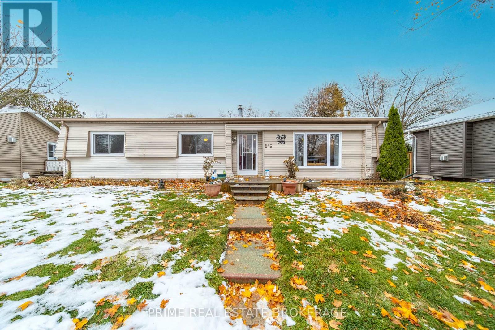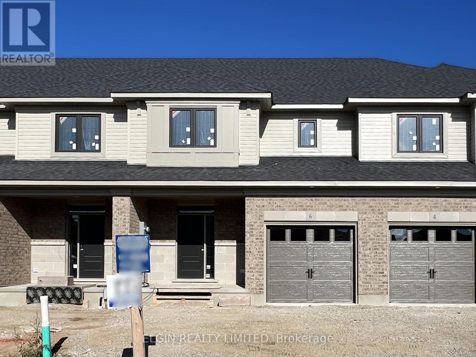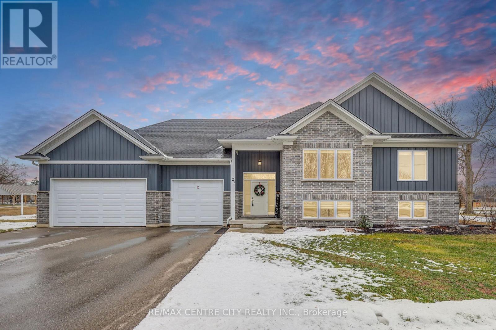Listings
102 - 480 Callaway Road
London North, Ontario
Welcome to 480 Callaway Road - North Link II, an exclusive condominium residence by TRICAR ,renowned for its luxury and craftsmanship. This stunning main-floor suite features 2 spacious bedrooms plus a versatile den-ideal for a home office or guest room-offering an impressive1,525 sq. ft. of stylish, open-concept living. The home showcases elegant engineered hardwood floors, sleek quartz countertops, a bright modern kitchen designed for gatherings, and heated floors in both bathrooms for year-round comfort. Enjoy the ease of main-level access with no need to wait for elevators, and unwind on your sun-filled south-facing balcony measuring 95 sq.ft. The unit comes with secure underground parking and access to premium on-site amenities including a fitness centre, golf simulator, sports court, guest suite, residents' lounge, and beautifully landscaped outdoor terrace. Nestled in one of North London's most desirable areas, this community offers proximity to Western University, LHSC, Masonville Mall, Sunningdale Golf Course, scenic walking trails, and top-rated schools-making it a perfect choice for both families and professionals seeking exceptional value and lifestyle. (id:53015)
Streetcity Realty Inc.
8 - 177 Chestnut Street
Lucan Biddulph, Ontario
Welcome to Legacy Lane - Unit Eight in Lucan, Ontario!This brand-new 3 bedroom, 4 bathroom semi-detached home with a finished basement is a rare opportunity in the Lucan market. Offering a full single-car garage, ample driveway parking, and a large backyard, this home blends function, comfort, and convenience in one package.Inside, you'll find thoughtful design with bright open living spaces, three spacious bedrooms, and four well-appointed bathrooms. The fully finished basement adds versatile living space - perfect for a family room, home office, or guest suite.The location is PRIME - just steps to the Lucan Community Centre featuring the YMCA, hockey arena, town pool, and soccer fields. You're also within seeable distance to Lucans charming original downtown, while only minutes from the rapidly expanding developments on the west side of town. Nothing else like this is currently available in Lucan - seize the opportunity to make Legacy Lane your new home! (id:53015)
Prime Real Estate Brokerage
17 Royal Crescent
Southwold, Ontario
CUSTOM BUNGALOW IN TALBOTVILLE MEADOWS, THE NEWEST PREMIUM SUBDIVISION IN TALBOTVILLE! Patzer Homes proudly presents this custom-built 1,828 sq.ft. "DERWIN 2" executive bungalow. This thoughtfully designed one-floor plan features an open-concept kitchen that flows seamlessly into the dinette and a spacious great room, perfect for entertaining or relaxing at home. Enjoy a primary suite with a walk-in closet and 5 piece en-suite. 1 additional bedroom, 4pc bath and inside entry from the garage to the mudroom/laundry completes this home. PHOTOS FROM PREVIOUS MODEL HOME. HOME IS TO BE BUILT. VARIOUS DESIGNS AVAILABLE. OTHER LOTS TO CHOOSE FROM WITH MANY CUSTOM OPTIONS. (id:53015)
Blue Forest Realty Inc.
22 - 2488 Post Road
Oakville, Ontario
BUNGALOW STYLE CONDO! ALL ON ONE FLOOR! Presenting a Remarkable Opportunity for Downsizers, First-Time Buyers and Investors! This beautiful 2-bedroom, 2-bathroom ONE LEVEL "Bungalow Style" townhouse offers a perfect blend of comfortable living AND outstanding rental potential. Nestled in a highly sought-after Oakville location, this unit boasts sleek modern kitchen with stainless steel appliances, and an open-concept living and dining area that leads to a private terrace. Additionally, it comes with secure underground parking AND a private locker. The complex is meticulously maintained with low fees - Memorial Park, walking trails, a dog park, shopping, public transportation, and a playground are just steps away, providing a peaceful retreat within city limits. Its proximity to the GO Station, hospital, major retailers, shopping, great schools and swift transportation routes adds to its appeal, making it an ideal investment OR your perfect first home. Schedule your showing today!!! (id:53015)
Nu-Vista Pinnacle Realty Brokerage Inc
104 - 570 William Street
London East, Ontario
Welcome to 570 William Street, located in the desirable and historic Woodfield neighbourhood. This modern, open-concept condo offers 2 spacious bedrooms and 1 full bathroom, featuring hardwood flooring throughout the entire unit. The functional layout includes a large living room, a separate dining area, and a kitchen ideal for everyday living and entertaining. Enjoy the convenience of in-suite laundry and the security of a well-maintained building with controlled entry. Ample surface parking is available at the side and rear of the building. Located within walking distance to downtown London, parks, schools, public transit, and major amenities. Just a short drive to Western University, Fanshawe College (id:53015)
Streetcity Realty Inc.
325 Manhattan Drive
London South, Ontario
TO BE BUILT - Welcome to "The Palmetto ll" - Where Modern Elegance Meets Everyday Comfort Discover refined living in this to-be-built bungalow by Mapleton Homes, located in the prestigious Boler Heights community in Byron. Set on a spacious, pool-sized lot with full Southern exposure, this thoughtfully designed 2,015 sq. ft. home offers a perfect balance of upscale finishes and livable luxury. Step into an open-concept layout featuring a stunning Great Room with a cozy gas fireplace, an elegant Dining Area, a sunlit Breakfast Nook, and a gourmet Kitchen with an oversized island-ideal for entertaining or everyday moments. A bright home office at the front of the house creates an inspiring space to work or unwind. The main floor laundry and mudroom add everyday convenience with a touch of style. Retreat to the Primary Suite, complete with a large walk-in closet and spa-like 5-piece ensuite. A well-appointed second bedroom includes its own private 4-piece ensuite, perfect for guests or family. Includes a two-car garage, deck, rear covered roof, Tarion warranty registration, and survey. This is your opportunity to own a home that feels elevated yet attainable-luxury living, designed for real life. (id:53015)
Streetcity Realty Inc.
176 Golfview Road
London South, Ontario
Opportunity Knocks in Highland neighbourhood! Enter a versatile 4-bedroom home with solid fundamentals, a private backyard, and even potential for a future in-law suite - all in one of London's most sought-after neighbourhoods. Set on a 45 x 100 ft lot backing onto City-owned green space and a scenic walking path, this Sifton-built (1988) home offers the space, layout, and location families are looking for - with flexibility to personalize and add value over time. The main level features a spacious living room with a cozy fireplace and sliding doors to a private back deck overlooking mature trees. The bright, functional kitchen provides ample space for everyday cooking, gathering, and casual dining, with serene backyard views. Upstairs, the primary bedroom includes a convenient 2-piece ensuite, complemented by two additional bedrooms and a full 4-piece bathroom with a skylight. The finished lower level adds versatility with a fourth bedroom, laundry, and generous storage space - ideal for guests, a home office, or growing families. With a separate entrance from the attached garage, the basement offers excellent potential for a future in-law suite (buyer to verify). Additional highlights include an attached garage, shingles (2019), and furnace, central air, and hot water tank - all owned (2016). Enjoy close proximity to Highland Woods Park, Highland Country Club, Earl Nichols Recreation Centre, shopping, transit, and schools. Homes in this neighbourhood are increasingly hard to come by. Bring your vision and discover the potential at 176 Golfview Road. (id:53015)
Forest Hill Real Estate Inc.
Lot 60 Silver Maple Circle
Thames Centre, Ontario
Build your dream home by Lux Homes Design & Build, in this exciting pre-construction opportunity featuring a beautifully crafted detached residence with over 2,000 sq. ft. of well-planned living space on a spacious 78 FT Frontage, Reverse Pie Shaped Lot. Designed with today's lifestyle in mind, the open-concept main level is filled with natural light and is ideal for both relaxing and entertaining. The gourmet kitchen showcases modern finishes, sleek countertops, a large walk-in pantry, and flows seamlessly into the main living areas, while a dedicated main-floor office offers the perfect work-from-home solution. The second level is highlighted by an impressive primary suite complete with a generous walk-in closet and a spa-inspired 5-piece ensuite. Two additional spacious bedrooms, a full family bath, and a convenient upper-level laundry room provide exceptional comfort and practicality for families of all sizes. The unfinished basement offers outstanding potential-whether you envision a home gym, playroom, extra storage, or the option to finish for added living space at an additional cost. Additional features include an attached garage with inside access through a mudroom, a private driveway, and timeless exterior curb appeal with classic brick and vinyl exterior details. One of the most exciting aspects of this home is the ability to customize - select your preferred finishes, colours, and upgrades to truly make this home your own. Located in a thriving, family-friendly community just minutes from London, close to parks, schools, shopping, and everyday conveniences. Home to be built with flexible closing available - don't miss this chance to personalize a brand-new home designed for modern living. **FOR QUALIFIED FIRST-TIME HOME BUYERS, you may be eligible for the additional applicable GST Rebate!** (id:53015)
Nu-Vista Pinnacle Realty Brokerage Inc
56 Toulon Crescent
London East, Ontario
Looking for a bright and spacious home nestled on a quiet, tree-lined crescent with 3 bedrooms, an open-concept main floor, 2 full bathrooms, and a large detached garage? This is the one! With curb appeal in spades, this charming bungalow invites you to step inside and envision your life here with your loved ones. The open-concept main level creates a seamless flow, perfect for both daily living and entertaining. The kitchen features white cabinetry and a built-in pantry, spanning an entire wall, for additional storage. With ample space for dining and an openness to the living room, this layout offers great sight lines for children and increases togetherness while hosting friends and family. Three bedrooms and a full bathroom are located just down the hall, completing the main level. The finished lower level includes a very large recreational room, a second full bathroom, a den with the potential for a kitchenette, a laundry room, and an additional finished pantry/storage room. There is a side entrance that leads directly to the lower level from the driveway. Outside, you'll find a poured concrete patio, accessible through the rear of the home, which can be used for relaxing or hosting. The large lot offers parking for five cars and an oversized, detached single garage with hydro and a dedicated workstation. A separate shed provides even more storage space for lawncare and landscaping tools. This home is close to schools, parks, and all the shopping and amenities you need. Additionally, ease of access to the 401 is another great perk of this homes location. (id:53015)
The Realty Firm Inc.
35 Harrow Lane
St. Thomas, Ontario
Welcome to the Elmwood model located in Harvest Run. Currently under construction; completion March 19, 2026. This Doug Tarry built, 2-storey semi detached is the perfect starter home. A Kitchen, Dining Area, Great Room & Powder Room occupy the main level. The second level features 3 spacious Bedrooms including the Primary Bedroom (complete with 3pc Ensuite & Walk-in Closet) as well as a 4pc main Bathroom. The unfinished basement is a blank canvas, ready for you to design tailored to your needs. Notable Features: Luxury Vinyl Plank & Carpet Flooring, Tiled Backsplash & Quartz countertops in Kitchen, Covered Front Porch & Attached 1.5 Car Garage. This High Performance Doug Tarry Home is both Energy Star & Net Zero Ready. A fantastic location with walking trails & park. Doug Tarry is making it even easier to own your home! Reach out for more information regarding First Time Home Buyer promotion. All that is left to do is move in, get comfortable & Enjoy! Welcome Home! (id:53015)
Royal LePage Triland Realty
31 - 519 Riverside Drive
London North, Ontario
Welcome to 519 Riverside Drive unit 31, a bright and spacious 3-bedroom 2.5-bath condo for rent in a sought-after Oakridge complex offering a multi-level layout with a generous living area and great natural light, a functional kitchen and dining space that opens to your private backyard, three comfortable bedrooms that offer flexibility for a home office or family, the everyday convenience of in-unit laundry, and low-maintenance condo living in a well-managed community. Tenants responsible for utilities. Close to shopping, restaurants, transit, schools, and Thames River trails in northwest London. (id:53015)
Thrive Realty Group Inc.
938 West Village Square
London North, Ontario
FOR LEASE: Beautiful 1,831 sq ft freehold townhome in the sought-after Tribeca complex, backing onto green space on a premium lot. This modern home features 3 bedrooms + office, 2.5 baths, single-car garage with inside entry, 6 appliances, upgraded kitchen hood, and two balconies with north and south exposure. Stylish upgrades include quartz countertops, backsplash, window coverings, and Google Nest video doorbell. Prime location minutes from Western University, University Hospital, North London shopping, fitness centres, and Tim Hortons. (id:53015)
Nu-Vista Pinnacle Realty Brokerage Inc
331 Thompson Road
London South, Ontario
Welcome to this charming and beautifully updated 3-bedroom, 2-bathroom home situated on a generous lot in a desirable South London neighbourhood. The open-concept main level features a bright living room with a cozy fireplace and an inviting eat-in kitchen offering ample storage, a peninsula for entertaining, and direct access through sliding doors to the fully fenced backyard. A well-appointed 4-piece bathroom completes the main level. Upstairs, you'll find three generous bedrooms, a modern 3-piece bathroom, and a large hall/landing area-ideal for a home office, reading nook, or additional lounge space. The lower level provides excellent storage options. Located close to public transit, scenic walking trails, Highway 401 access, and Victoria Hospital, this home offers both convenience and comfort. A fantastic opportunity for first-time buyers or investors looking to add to their portfolio. (id:53015)
Royal LePage Triland Premier Brokerage
1009 - 573 Mornington Avenue
London East, Ontario
1 bedroom + den on the 10th floor, facing east with a big balcony - nice views! Freshly painted. Move-in condition. Condo fee is $481/mth which includes heat, hydro, water. Property tax is $1358/yr. All parking spaces in this complex are on a first-come first-serve basis. (id:53015)
Sutton Group - Select Realty
41 Fox Mill Court
London South, Ontario
Living at 41 Fox Mill Court in London, Ontario, offers a rare combination of comfort, convenience, and community in the heart of the desirable Westmount neighborhood. Nestled on a quiet cul-de-sac, this beautifully maintained raised ranch home sits on a private, tree-lined lot with southern exposure, creating a peaceful and sun-filled retreat. The home features a double car garage, 3+1 bedrooms, 2 full bathrooms, and an inviting layout that blends functionality with warmth. The main level includes a bright dining area, updated kitchen, and refreshed flooring and bathrooms throughout. A cozy gas fireplace anchors the lower-level family room, perfect for relaxing or entertaining complete with kitchenette. One of the standout features is the built-in Gemstone lighting system along the front soffits, offering beautiful, customizable year-round lighting without the hassle of seasonal installation. Whether it's mood lighting on summer evenings or festive colors for the holidays, you can enjoy the ambiance and elegance of exterior lighting at the touch of a button all year long. Step into the backyard oasis and unwind in the hot tub, surrounded by mature trees and privacy. This home offers a perfect blend of indoor comfort and outdoor enjoyment. Located near top-rated schools, parks, shopping, and river trails, every convenience is just minutes away. With thoughtful upgrades, practical amenities, and charming details throughout, 41 Fox Mill Court is a welcoming home built for both everyday living and special moments. (id:53015)
Royal LePage Triland Realty
41 Lucas Road
St. Thomas, Ontario
Being Built. The Lexington IV is an elegant 4-bedroom, 3.5-bath residence offering 2,425 sq. ft. of thoughtfully curated living space in the prestigious Manor Wood Subdivision. Designed for both sophistication and functionality, this home showcases a bright open-concept layout with a main floor office/study, premium quartz countertops, and a chef inspired kitchen complete with a walk-in pantry. The upper level features a convenient second-floor laundry and beautifully appointed bedrooms, each with private or semi-private bathroom access, delivering comfort and privacy for family and guests alike. With its refined finishes, intelligent layout, and timeless design, the Ridgewood IV offers elevated living at its finest. Please Note listed price does not reflect additional builder upgrades as this project is ongoing. Current builder promotion of $35,000 IS reflected in the listed price. Mapleton Homes offers several plan and lot options. Book a private viewing at our model home or stop by one of our open houses. (id:53015)
Streetcity Realty Inc.
1186 Gatewood Road
London East, Ontario
Welcome - a beautifully maintained family home available for rent starting January 1, 2026. Located on a quiet place in desirable London east, this spacious property offers comfort, convenience, and a fantastic layout perfect for families or professionals /students. The main level features a bright and inviting living area, a functional kitchen with breakfast and dinning well-sized bedrooms with generous closet space and a clean, updated full bathroom. The lower level adds valuable living space, complete with a full 3-piece washroom, making it perfect for a family room, guest area, home office, or playroom. The lower level also includes additional storage options. Enjoy a private, fully fenced backyard with mature trees-ideal for outdoor relaxation. Additional features include in-unit laundry, parking, and proximity to top-rated schools, parks, shopping, Fanshawe college main and all major amenities. A wonderful opportunity in a sought-after neighbourhood. (id:53015)
Initia Real Estate (Ontario) Ltd
192 Foxborough Place
Thames Centre, Ontario
Stunning 2-Year-Old home in desired Thorndale. Two-Storey - 3 Beds, 3 Baths. Straight out of a magazine, this remarkable home offers sophisticated design, thoughtful upgrades, and a corner-lot location with a private, fully fenced, landscaped yard. Step inside the open foyer be welcomed by engineered hardwood and designer tile floors which flow throughout the main level leading to a dramatic great room anchored by a floor-to-ceiling brick fireplace-perfect for cozy evenings sitting by the firealong with a built-in bar. The gourmet kitchen is a chef's dream, featuring quartz countertops, high-end built-in appliances, and a large center island perfect for culinary creations or entertainment. A good-sized dining area sits conveniently by the patio doors leading to the covered, stamped concrete patio, providing seamless indoor-outdoor living.Upstairs, the primary suite is a true retreat, complete with a luxurious ensuite, while two additional generously sized bedrooms share a four-piece guest bath. Second-floor laundry adds convenience for family living.The basement is untouched and ready for your personal vision, with roughed-in plumbing for an additional bath-perfect for a rec room, home office, or gym. With its numerous upgrades, elegant finishes, and designer touches throughout, this home is both move-in ready and a decorator's dream.This residence offers an exceptional combination of luxury, style, and comfort. (id:53015)
Blue Forest Realty Inc.
113 Styles Drive
St. Thomas, Ontario
Located in Millers Pond near park & trails is the Sedona A model. This Doug Tarry built, semi detached 2 storey home has 1,845 square feet on two levels of incredible living space! A welcoming Foyer leads to a spacious open-concept including a 2pc Bathroom, Kitchen, Dining Room, Great Room and Mudroom with large walk-in pantry occupy the main level. The 2nd level features a total of 3 spacious Bedrooms, 4pc Bathroom, Primary Bedroom (with a large walk-in closet and 3pc ensuite) and a Laundry Room (with laundry tub). The lower level is unfinished but has potential for future rec room, bedroom and 3pc bathroom. Attached 1.5 car garage, beautiful Luxury Vinyl Plank flooring in the main living spaces, a tile backsplash & quartz counters in the kitchen, & cozy carpet in the bedrooms are just a few items of note. Doug Tarry Homes are both Energy Star & Net Zero Ready certified. This property is currently UNDER CONSTRUCTION and will be ready March 30th, 2026. Doug Tarry is making it even easier to own your home! Reach out for more information regarding the First Time Home Buyer promotion! Welcome Home! (id:53015)
Royal LePage Triland Realty
26 - 410 Ambleside Drive
London North, Ontario
Fantastic townhouse in North London. 3 bedroom, 4 washroom, attached single car garage with a walk out basement over looking a beautiful forest with a ravine. The main floor has kitchen, living room, dining room with patio doors to a sun deck. There are 2 bathrooms on the second floor. Ensuite bath in the master bedroom. 2 more large size bedrooms also. Basement is fully finished with a 3 pc washroom and a large family room. Close to many amenities including Western University, University Hospital, Masonville Mall, No Frills, Costco. (id:53015)
Nu-Vista Premiere Realty Inc.
22399 Adelaide Road
Strathroy-Caradoc, Ontario
LOCATED IN THE VILLAGE OF MOUNT BRYDGES Brand new Purposely built Triplex with Excellent parking, privacy decks and patios renting at $2395.00 per month plus utilities, separately metered, and separate entrances. All finished with Quality cabinetry and high grad vinyl plank flooring throughout. one unit is still vacant leaving an option for Owner Occupation. The Gross Income just under $85,620.00 with estimate of $11,380.00 in expenses and a potential ROI of 13.34%. Note not all appliances are currently installed but will be before closing. (id:53015)
Saker Realty Corporation
246 Southwinds Court
South Huron, Ontario
Unreal value in Grand Bend's sought-after 55+ community of Grand Cove. Discover a lifestyle where resort-style amenities are abundant and Lake Huron's world-class beaches and sunsets are just a short walk away. This 1,132 sq ft four-season, fully winterized bungalow offers exceptional comfort and convenience with 2 bedrooms, 2 bathrooms, a formal dining room, cozy family room with fireplace and custom timber and glass built-ins, and a bright sunroom with glass sliding doors leading to a spacious back, deck perfect for entertaining. The crisp white galley kitchen truly stands as the heart of the home, complete with an adjacent laundry area and rear entrance. A large primary suite includes a walk-in closet and a updated 4-piece bathroom. Thoughtful updates enhance the property, including living/dining/kitchen flooring, primary bathroom, and more. All appliances are included, making this an easy move-in opportunity. Enjoy a garden shed and common storage lockers outback to accommodate your storage needs . Grand Cove provides an incredible lineup of amenities: a security gate, heated saltwater pool, community centre with full kitchen, fitness facility, library with internet, billiards, darts, dance floor, shuffleboard, bocce, lawn bowling, tennis, pickleball, woodworking shop, hiking trails, and a community garden. It's the perfect setting for those seeking both comfort and connection. Just a short stroll to the beach, restaurants, and shopping. Land lease: $850/month + house taxes. A fantastic lifestyle awaits! (id:53015)
Sutton Group - Select Realty
6 Canary Street
Tillsonburg, Ontario
Move-in Ready! Freehold (No Condo Fees) town interior unit crafted by Hayhoe Homes offers 3 bedrooms, 2.5 bathrooms, and a single car garage. The inviting entrance features a covered porch and spacious foyer that leads to the open concept main floor with 9' ceilings, powder room, and designer kitchen showcasing quartz countertops, an island and pantry, opening to the large great room with sliding glass doors for access to the rear deck. Upstairs, the primary suite includes a large walk-in closet and private 3-piece ensuite with a walk-in shower, along with two additional bedrooms, a 4-piece main bathroom, and convenient bedroom-level laundry. The unfinished basement provides excellent development potential for a future family room and bathroom. Additional highlights include luxury vinyl plank flooring (as per plan), Tarion New Home Warranty, central air conditioning & HRV, plus many upgraded features throughout. Located in the Northcrest Estates community, just minutes from shopping, restaurants, parks, trails, and highway access. Taxes to be assessed. (id:53015)
Elgin Realty Limited
27 Ann Street
Bayham, Ontario
Built by Everest Estates Homes. Welcome to this stunning 5 bed, 2 1/2 bath home on a 0.56 acre lot in the fully serviced community of Vienna. Whether raising your family or retiring, you will enjoy a quiet side street among newer homes and siding to parkland, a six year old custom build with charming colours and attractive architectural details that combine curb appeal with modern functionality, set on a fully fenced yard with severance potential & exceptional outdoor privacy. The property features a heated three car garage with an extra overhead door to the backyard - perfect for a workshop or easy access for toys and equipment, new gutter guard (no eaves to clean),a Natural Gas Generac for reliable backup power and a 200 amp electrical service that provides ample capacity for a workshop and future EV charger, outdoor living is effortless with a covered deck complete with a natural gas BBQ hookup. Inside, the main floor is filled with natural light, custom blinds and offers an open concept living, dining and kitchen layout where the kitchen shines with upgraded cabinetry and drawers, a subway tile backsplash, and a composite double sink set into the island, the dining area has large windows with a view of the back yard, and has patio doors to the deck for seamless indoor outdoor entertaining. The main level also includes a huge primary suite with ensuite and walk in closet, two additional bedrooms (or home office) and a convenient 2 piece powder room combined with the laundry area, the lower level is bright with big windows and an open concept living and dining area anchored by a modern gas fireplace, plus 2 large bedrooms and a 3 piece bath, making the basement ideal for multi generational living or a potential in law suite. The home is super clean, move in ready, triple width driveway has room for 6 cars, has a landscaped lot with severance potential and the lot has an approximate value of $200,000. Book a tour, write your offer, and call it a day! (id:53015)
RE/MAX Centre City Realty Inc.
Contact me
Resources
About me
Nicole Bartlett, Sales Representative, Coldwell Banker Star Real Estate, Brokerage
© 2023 Nicole Bartlett- All rights reserved | Made with ❤️ by Jet Branding
