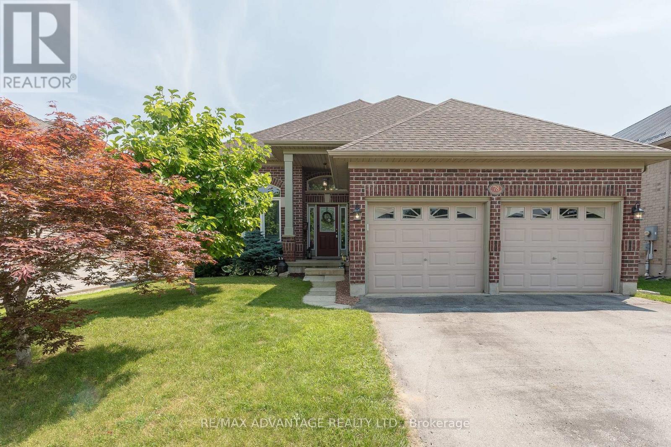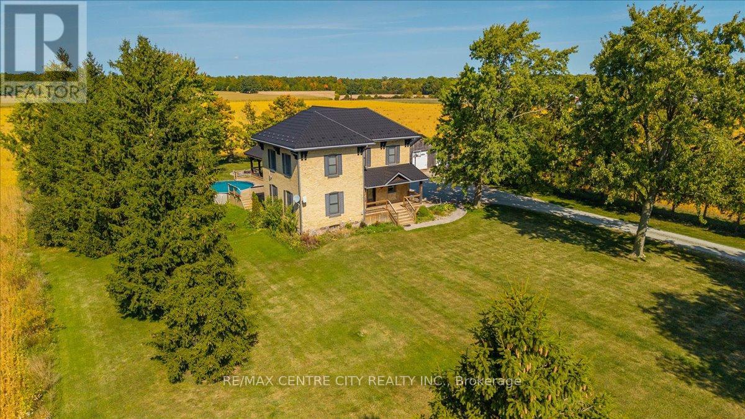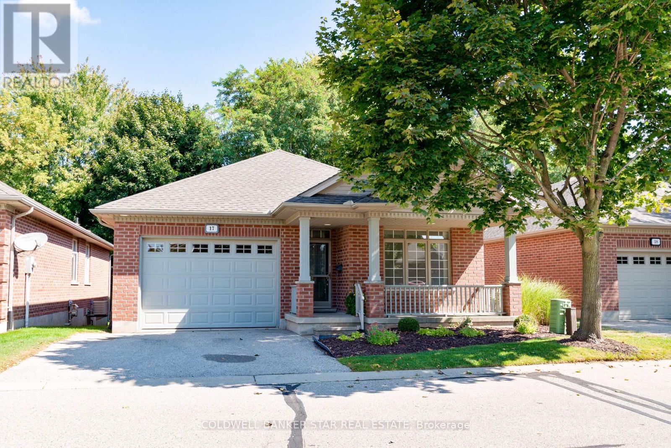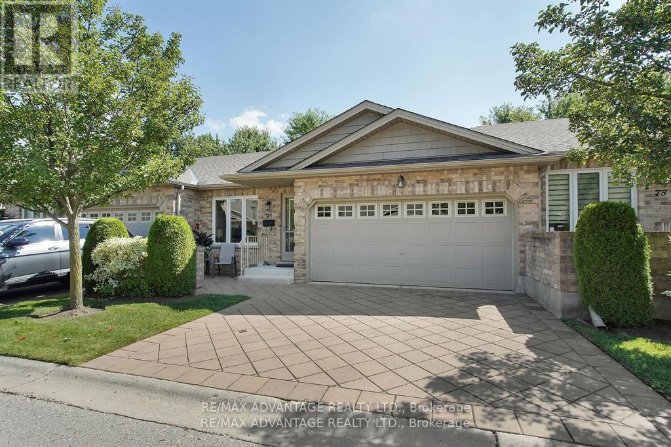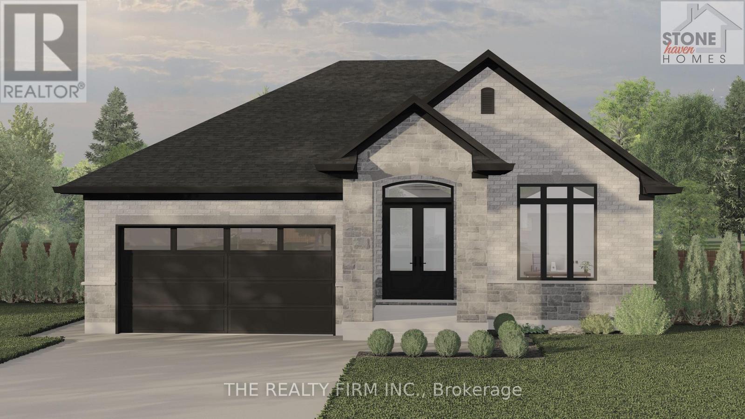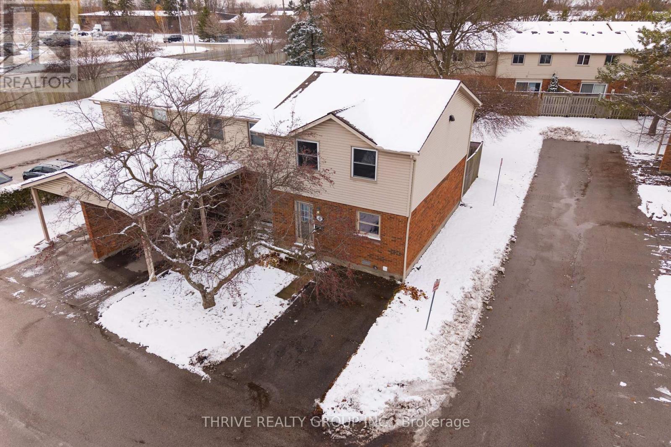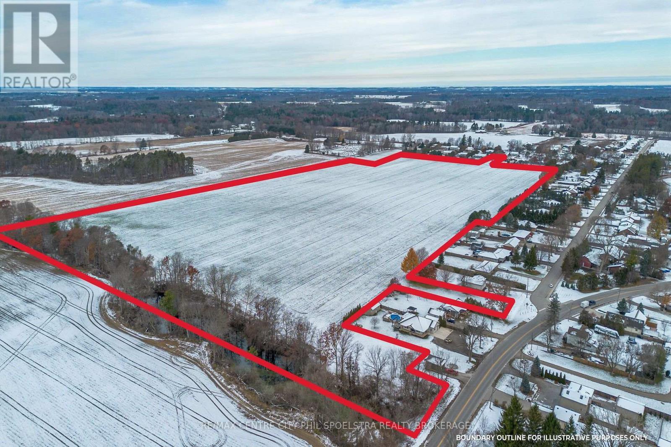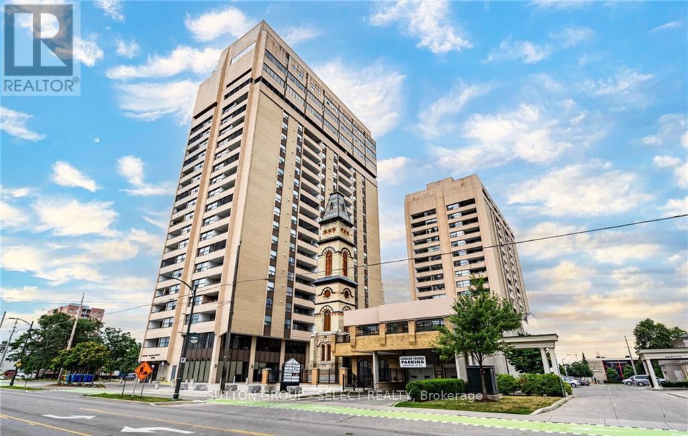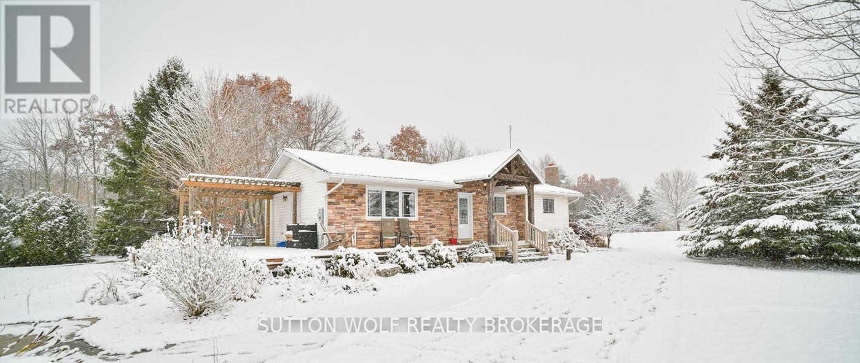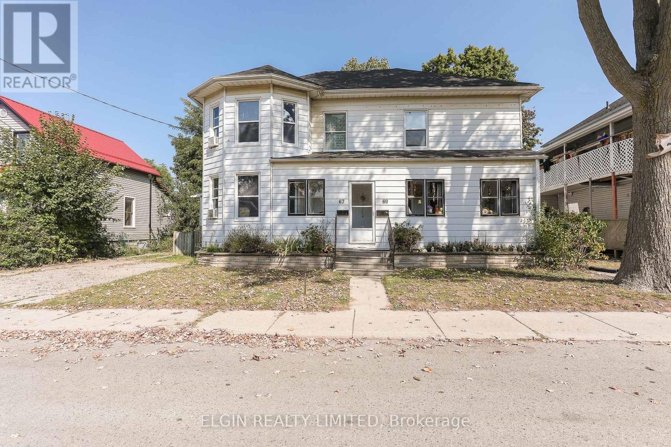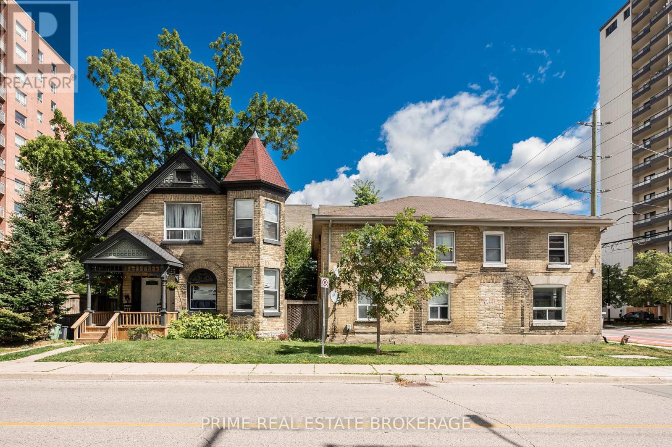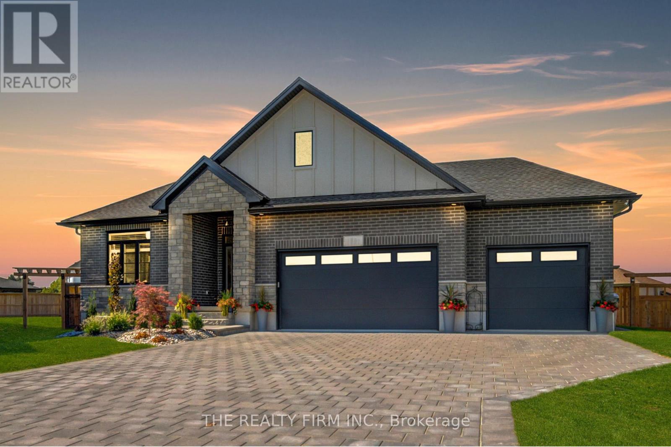Listings
78 Hummingbird Lane
St. Thomas, Ontario
Welcome to this bright and cheerful open-concept home, where soaring ceilings greet you the moment you step through the front door. The living room, featuring a beautiful gas fireplace, overlooks the dining area and a well-appointed kitchen with plenty of storage. From the kitchen, a patio door with a transom window leads to a spacious deck, the perfect spot to relax and enjoy your fully fenced backyard, ideal for children to play or Fido to roam. This 4-level side split offers 3+1 bedrooms, 3 bathrooms, and a double-car garage, with a layout designed for comfortable family living. Situated in the sought-after Lake Margaret neighbourhood, you will enjoy access to excellent schools, amenities minutes away along with easy access to for walking to Pinafore Park and Lake Margaret trail. Recent updates since 2020 include: Luxury vinyl plank flooring, Bosch dishwasher, Quartz kitchen countertops, garage door openers, Roof (2022)New fridge & stove (2022) owned air filtration system (2023) New office or plus-one bedroom in the lower level (2025) Seize the opportunity to live in this beautiful, exclusive neighbourhood with a true sense of community! (id:53015)
RE/MAX Advantage Realty Ltd.
9516 Argyle Street E
North Middlesex, Ontario
Experience the perfect blend of country living and newer updates in this stunning 2-storey farmhouse, set on over an acre of land. Spacious 4-bedroom, 2-bath home with nearly 3,000 sq.ft. of total living space! The main floor features a spacious eat-in kitchen, convenient main floor laundry, a primary bedroom with a walk-in closet potential, a full bathroom, and a large family room. Upstairs, a bright and inviting great room features a Lennox mini-split and an electric floor-to-ceiling fireplace, along with three additional bedrooms and a full bathroom, providing plenty of space for family and guests. The home also includes a full, partially finished walk-out basement, offering additional living space, storage, or room for future development. Outdoors is an entertainers dream. Relax on the extra large gazebo that features a bar with propane BBQ hookup, and cool off in the above-ground pool with wraparound deck. Gather friends and family around the 10-person fire pit, while the kids enjoy the wooden play structure, which includes an attached chicken coop capable of housing 10 or more chickens, combining fun and backyard farming in one unique feature. The property also features a large heated detached (32'x20') garage with wood stove, central VAC, and lean-to for extra storage. The double-wide driveway provides ample space for multiple vehicles, trailers, boats, motorcycles, or other recreational vehicles, as well as a dedicated RV hookup. With 200 amp service and fibre optic internet, this remarkable property combines modern convenience with peaceful rural living. Don't miss your chance to own this extraordinary farmhouse, a truly one-of-a-kind country property! Windows (2014) Kitchen (2014) Metal roof (2018) Great Room (2020) Weeping bed (2020) Furnace/AC (2020) Water Heater (2021) (id:53015)
RE/MAX Centre City Realty Inc.
17 - 19 Augusta Crescent
St. Thomas, Ontario
Features of this Fine Home: Welcome to Talbot Chase - a seniors community home located on a Vacant Condo lot in Shaw Valley in south west St Thomas. This move in condition home features a welcoming Foyer opening to a bright open concept Livingroom with a gas Fireplace, Dining Area and a Kitchen with an L-shaped island and 3 appliances included, 2 Bedrooms - the primary with a 3 piece Ensuite Bath and a walk-in closet, a central 4 piece Bath plus Main floor Laundry with the Washer and Dryer included. The basement level features a large Recreation Room and a 3rd Bedroom, a Workshop / Storage area, Utility Room and a 2 piece Bath. Outside you'll find a double wide paved drive leading to a 1.5 car Garage with a convenient inside entry and a front porch to relax and enjoy your morning coffee. The rear Sundeck, perfect for entertaining, is accessed from the Dining area of the home. Updates include Shingles 2015, HVAC System with a fresh air HRV exchanger 2014 and roughed-in Central Vac. Condo fee of $265 per month includes ground maintenance and snow removal. Please checkout this beautiful home today and - with no grass to cut or snow to shovel, you'll find that it's the perfect retirement option that you have been looking for. (id:53015)
Coldwell Banker Star Real Estate
73 - 869 Whetherfield Street
London North, Ontario
Immaculate open concept one floor condo w double garage, cozy front patio, beautifully finished lower level and backing onto a forested berm in desirable west end adult condo complex. This 3 (2+1) bedroom, 3 full bath home offers one of the best layouts in the complex w kitchen, dining and living room having open views to forested yard and large patio doors to private back deck. Main floor offers hardwoods & ceramic, vaulted ceilings, light maple kitchen cabinets, main fl laundry, 2 good size bedrooms, full main bath, primary bedroom with ensuite, custom split blinds (top/bottom). Open rail to wonderfully bright lower level family room w gas fireplace large windows, another full bathroom and oversized bedroom. Loads of storage with additional room for fitness or workshop area. Also includes Lifebreath air exchanger to help those with allergies. Complex boasts, clubhouse with fitness centre, nature trails close by and walking distance to almost all amenities including Tim Hortons, Costco, restaurants, Farmboy and much more. Enjoy living w low maintenance and extensive options available at your every whim when you reside at 869 Whetherfield (id:53015)
RE/MAX Advantage Realty Ltd.
169 Harvest Lane
Thames Centre, Ontario
Welcome to The Birmingham, a thoughtfully designed bungalow by Stonehaven Homes, located in the highly sought-after neighbourhood of The Boardwalk at Mill Pond in Dorchester. Offering 1,717 sq. ft. of well-planned living space, this model features 2 bedrooms, 2 bathrooms, and an attached 2-car garage, delivering comfort, functionality, and timeless appeal. With quality craftsmanship and an efficient layout, The Birmingham is ideal for those seeking low maintenance living without compromise. Step inside to an inviting 11-foot ceiling foyer that sets the tone for the home's bright, open feel. The open-concept main living area is designed for both everyday living and entertaining, featuring a well-appointed kitchen with ample cabinetry, pantry, and an island with sink, seamlessly flowing into the dining area with tray ceilings and patio door leading to a covered deck. The adjacent great room is filled with natural light from large windows and anchored by a cozy electric fireplace. The grand primary bedroom offers a private retreat with tray ceilings, walk-in closet, and a luxurious 5-piece ensuite complete with a soaker tub and double sinks. The second bedroom with double closets and main 4-piece bathroom provides comfort and flexibility for guests. Completing the layout is a practical mudroom combined with a laundry room, offering direct access to the garage and enhancing everyday convenience. The unfinished basement offers a blank canvas to tailor to your needs; the possibilities are endless. Experience the pride of Stonehaven Homes and the beauty of The Boardwalk at Mill Pond in Dorchester. Discover a harmonious blend of modern living, exceptional craftsmanship, and the tranquility of nature in this remarkable model home. Please note: The render is for illustrative purposes only. (id:53015)
The Realty Firm Inc.
82 - 1330 Jalna Boulevard
London South, Ontario
Welcome to 1330 Jalna Blvd, Unit 82.This beautiful corner unit home features 3 spacious bedrooms, 1+1 bathrooms, fully finished basement and a private backyard and driveway. Located in a peaceful and private complex, which is also conveniently located near the 401 and shopping centres! Don't miss the chance to own this stunning property! (id:53015)
Thrive Realty Group Inc.
8995 Plank Road
Bayham, Ontario
FarmOntario is proud to present this excellent 52 acre parcel inside the town boundary, with approximately 47 acres designated as development. Zoned in the official plan for future residential use, this property offers an ideal canvas for a subdivision and residential development.Perfectly situated between Tillsonburg and Port Burwell, you're just 10 minutes from the beach, and local amenities, including grocery stores, hardware stores, dining, entertainment and recreation. Long Point is a short 30-minute drive away, and London is under an hour.The land itself is flat and easily accessible, with multiple points of entry from main thoroughfares, making it a prime opportunity for home builders and property developers seeking a great location to invest.For more details, please contact us today. (id:53015)
RE/MAX Centre City Phil Spoelstra Realty Brokerage
RE/MAX Centre City Realty Inc.
1901 - 389 Dundas Street
London East, Ontario
3 bedrooms, 2 bathroom condo with two large balconies on the 19th floor at the London Towers - what a view! Bright and spacious unit with in-suite laundry, storage room, updated ensuite bathroom and new windows and patio doors. Easy-care hardwood and ceramic floors throughout the high traffic areas and carpet in the bedrooms. Condo corporation owns and maintains the furnace & air conditioner. Convenient all-in-one Condo Fee includes all utilities - heat, hydro, hot & cold water, premium internet and cable TV, one underground parking space, heated indoor pool, fitness room and sauna. The party room (on the 3rd floor just next to the pool area) is a big open space great for family events. All appliances included. (id:53015)
Sutton Group - Select Realty
1920 Melwood Road
Adelaide Metcalfe, Ontario
Welcome to peaceful rural living on a paved road, just minutes from town conveniences. This 20-acre horse hobby farm offers the perfect balance of comfort, function, and natural beauty - ideal for hobby farmers, or anyone craving space to roam. Inside the 3-bedroom bungalow you will find an open-concept main floor atmosphere. The kitchen is complete with granite countertops and a breakfast peninsula, flowing into the bright dining area where patio doors frame the view of mature trees and nature. The lower level provides a family room anchored by a cozy wood stove - ready for a new owner's finishing touches with flooring to make it complete. Recent home updates include a steel roof, newer windows, and a new well, ensuring peace of mind for years to come. Step outside to experience the true heart of this property: a 32' x 50' barn featuring 4 box stalls, along with 5 fenced paddocks for your horses to enjoy. 200Amp service in the house and 100amp in the barn. The land is tiled and bordered by beautiful mature trees - including walnut - offering privacy and shade throughout the seasons. The property extends all the way to the Thames River, providing a scenic and serene backdrop to trail ride or simply unwind. Whether you're starting your farm lifestyle dream or expanding your existing operation. Embrace the tranquility, space, and freedom that only country living can offer! (id:53015)
Sutton Wolf Realty Brokerage
67-69 Elizabeth Street
St. Thomas, Ontario
Two semi detached homes under one ownership! Welcome to 67-69 Elizabeth Street located in the lovely city of St. Thomas! Fully tenanted and with a cap rate of just under 6%, this property pays for itself and makes it the perfect opportunity for investors to grow your portfolio. 67 Elizabeth features plenty of natural light with an open concept on the main level, 3 bedrooms, 1.5 baths and an attic space which could be used as an additional loft when finished. 69 Elizabeth features 3 bedrooms, 1 bath and is home to long term tenants who manage both the landscaping and snow removal! This home is located near downtown St. Thomas, has easy access to the highway, shopping, restaurants, parks, the new Amazon Distribution Centre, and the upcoming VW Plant! With monthly rental income of $3,000, $1,800 plus gas and electricity from unit 67 and $1,250 plus gas and electricity from unit 69, this property pays for itself. Don't miss the chance to add to your investment portfolio! Recent work has been done: Sump Pump Installation with 1/2 HP Back-Up Sump Pump, Sump Pit/Cover and Internal Water Management System with (approx.) 32 feet. Internal Drainage System, Weepers connected to new Sump and Air Gap Drainage Membrane installed (id:53015)
Elgin Realty Limited
376 Burwell Street
London East, Ontario
Presenting an opportunity to acquire a 7-unit multifamily property package in the heart of downtown London. This offering includes both a triplex and a fourplex, providing immediate cash flow with long-term value-add potential. The unit mix consists of four 2-bedroom units and three 1-bedroom units, appealing to a broad tenant base. Four units have been fully renovated with modern upgrades, delivering strong rental appeal and reduced near-term maintenance, while the remaining three units offer clear upside through cosmetic and functional improvements. Currently operating at a 6.9% cap rate, the property provides solid in-place returns with additional income growth potential as rents are brought to market and value-add improvements are completed. Shared on-site laundry adds tenant convenience while generating supplemental income. Ideally located just steps from London's downtown core, tenants benefit from close proximity to transit, shopping, dining, employment hubs, and post-secondary institutions-factors that support consistent rental demand and low vacancy. For investors seeking a balance of stability and upside, this asset offers a compelling opportunity to acquire a partially renovated multifamily property with multiple pathways to grow both equity and cash flow at a STEAL of a price! (id:53015)
Prime Real Estate Brokerage
283 Elizabeth Street
Southwest Middlesex, Ontario
Welcome to Glen Meadows Estates! Located in the heart of Glencoe, a growing family-friendly community just 20 minutes from Strathroy and 40 minutes from London. Developed by Turner Homes, a reputable and seasoned builder with a legacy dating back to 1973, we proudly present 38 distinctive lots, each offering an opportunity to craft your ideal living space. The Langley III, a signature creation of Turner Homes, takes the spotlight in Glen Meadows Estates. This one-storey, 2 bedroom, 2 bathroom home with 1,695 SF above grade showcases a captivating brick, stone and hardie board exterior that effortlessly blends with the natural surroundings, hinting at the comfort and luxury within. The open concept main floor plan features a grand foyer, main floor laundry, gourmet kitchen with stone countertops, plenty of cabinets, large island and walk- in pantry. The spacious mudroom, hardwood/ceramic flooring, detailed trim work, and sizeable living room complete the main floor. The generously sized principal bedroom features a 5-piece ensuite and an expansive walk-in closet, perfect for your everyday needs. The lower level offers untapped potential in the form of a full unfinished basement, inviting your personal touch to create a space tailored to your preferences and needs. The oversized triple car garage with rear overhead door is perfect for so many reasons; whether you have multiple vehicles, a boat, jet skis, or you'd like an area for a gym, workshop or anything you can imagine, this space is incredibly generous and sure to please. Crafted to cater to those seeking a downsizing option without compromising on quality or comfort, this opportunity should not escape your grasp. Act now to ensure you don't miss the chance to transform your dreams into reality. Please note: Photos are from a previously built, upgraded model and are for illustrative purposes only. (id:53015)
The Realty Firm Inc.
Contact me
Resources
About me
Nicole Bartlett, Sales Representative, Coldwell Banker Star Real Estate, Brokerage
© 2023 Nicole Bartlett- All rights reserved | Made with ❤️ by Jet Branding
