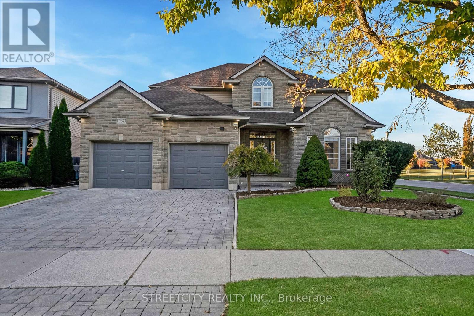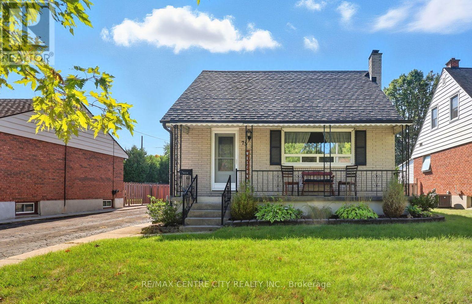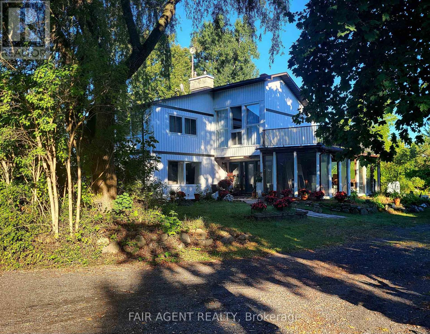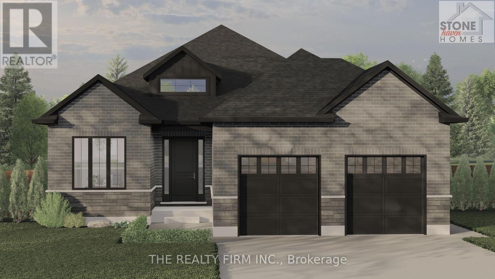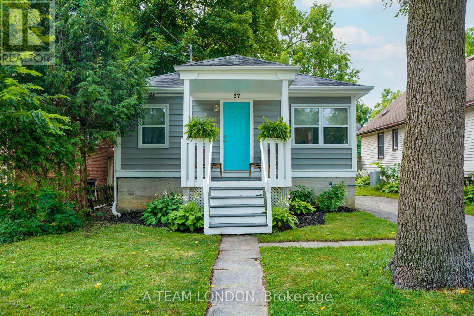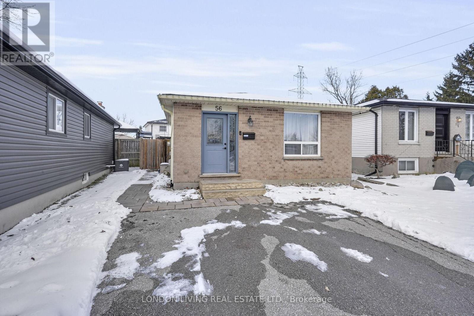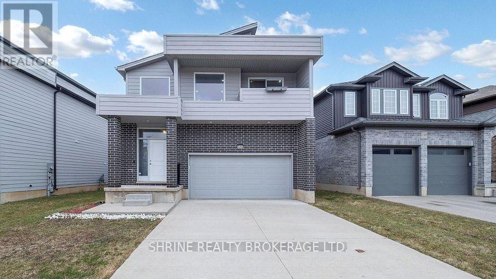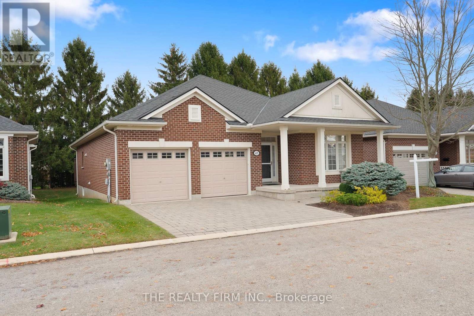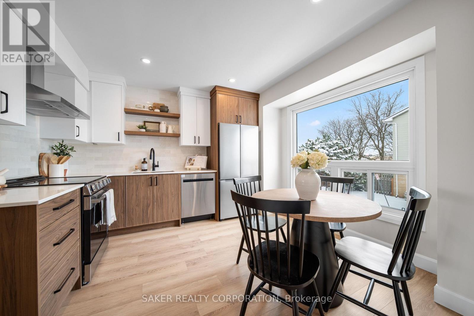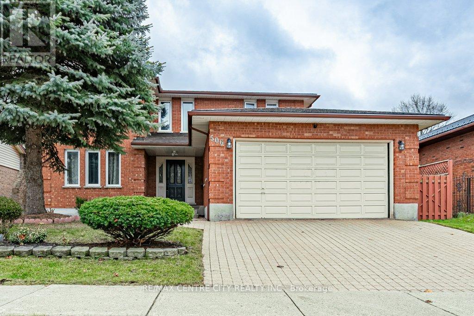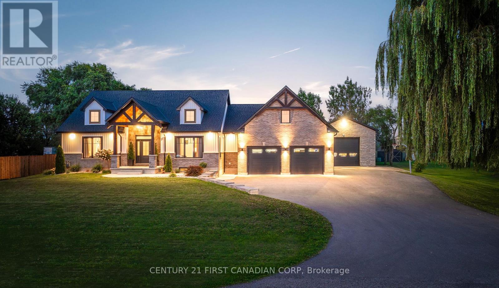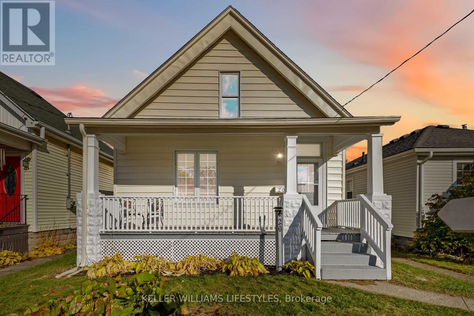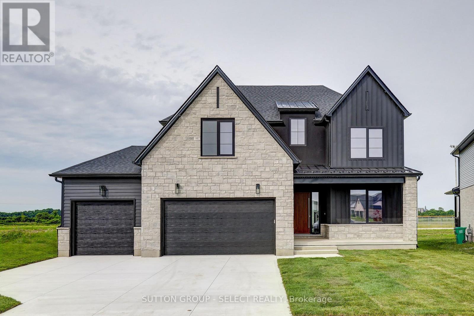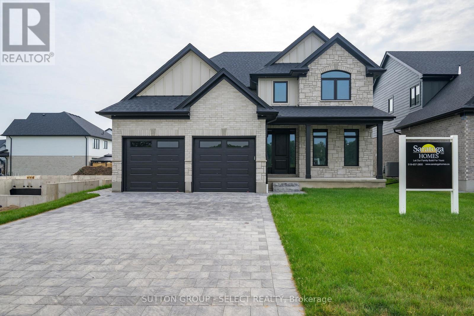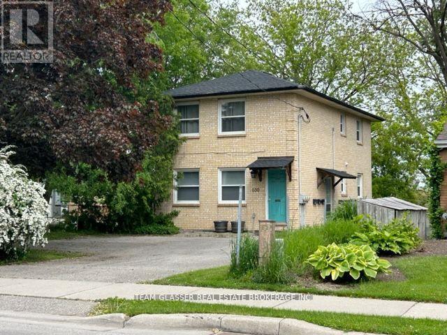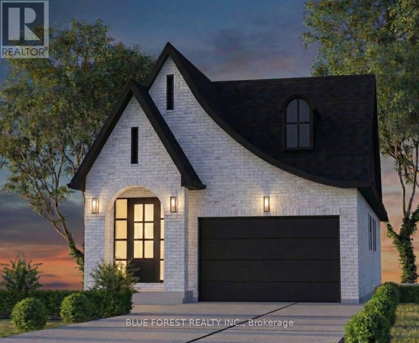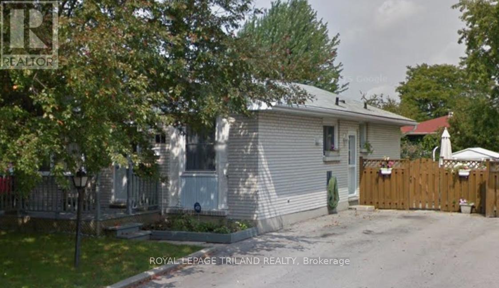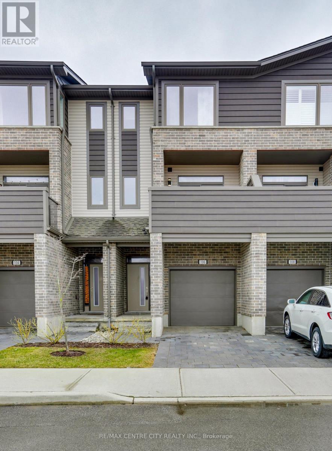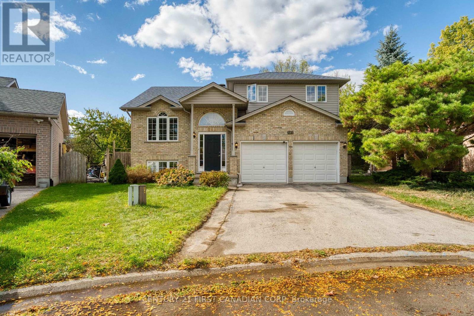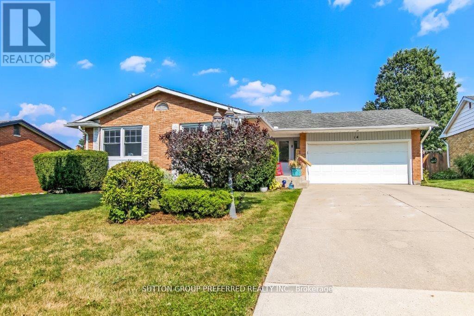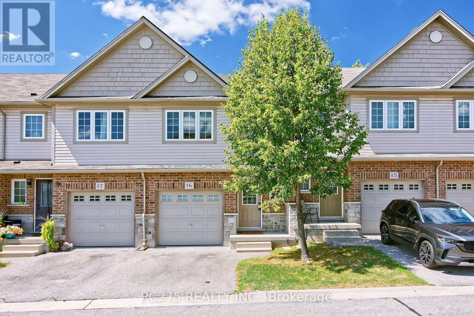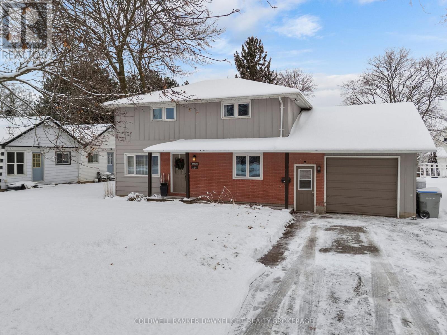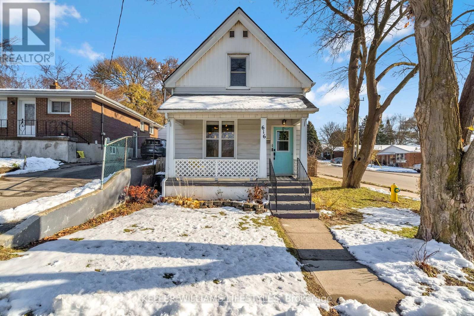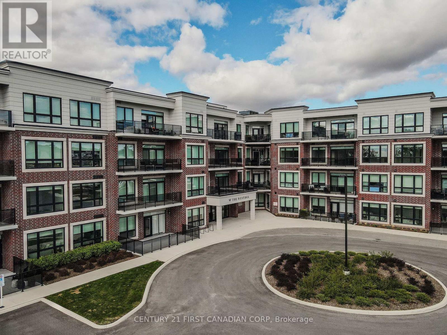Listings
328 Plane Tree Drive
London North, Ontario
Welcome to 328 Plane Tree Drive, a gorgeous updated two-storey family home on a premium lot in desirable North London. This spacious home features 4+1 bedrooms, 3.5 bathrooms, and a bright, open layout perfect for modern family living. Enjoy a newly renovated kitchen with sleek cabinetry, newer countertop stainless steel appliances, and a large eating area with patio doors leading to a fully fenced backyard. The main floor also offers newer tile flooring, family area / dining and living rooms, fresh paint, beautiful fireplace, and main floor laundry for added convenience. Upstairs, the newly renovated bathrooms showcase contemporary finishes and a spa-like feel. The lower level includes a second kitchen, an additional bedroom, full bathroom, and a large rec room with a second beautiful stone wall fireplace - the basement is ideal for extended family or an in-law suite setup. Located steps from Plane Tree Park, soccer fields, walking trails, and minutes to Masonville Mall, St. Catherine of Sienna public school, Western University, Lucas Secondary, and Masonville Public School. This home combines style, function, and a fantastic location - a truly move-in-ready home in one of London's most sought-after neighborhoods! (id:53015)
Streetcity Realty Inc.
75 Glass Avenue
London East, Ontario
A warm, welcoming home in Kiwanis Park with space for the whole family. The covered front porch sets the tone for a property thats been well cared for.The main floor offers a bright living room with plentiful natural light, two bedrooms, an updated bathroom, and a kitchen and dining area with granite counters, new stove, fridge, and dishwasher, plus a walkout to the backyard.Upstairs, the primary bedroom spans the entire level with built-in storage and room to unwind. The finished basement adds two more rooms, a full bath, a family rec room and a full laundry with new washer and dryer.The private, fully fenced yard is designed for both relaxation and entertaining, featuring an in-ground pool, gazebo, fire pit, gas BBQ hookup, and garden shed. Mature trees have been cleared to open the space, and updates include a new stove vent and ceiling replacement.Only 5 minutes to Argyle Mall and 10 minutes to the 401! (id:53015)
RE/MAX Centre City Realty Inc.
Exp Realty
591 Concession 4 Road
Alfred And Plantagenet, Ontario
Escape the city and embrace a slower, more peaceful lifestyle. Down a tree-lined country road, a grand willow greets you. Relax outdoors listening to the breeze, curl up on the enclosed porch on a rainy evening, or stargaze through your bedrooms sliding doors. Each season shines here, birds and wildflowers in summer, fiery leaves in fall, snowy landscapes framed by panoramic windows in winter.This 3-bedroom, 2-bath farmhouse (approx. 2,200 sq. ft.) blends rustic charm with modern updates: a brand-new kitchen, refreshed bathrooms, new flooring, drywall, and septic. Wood beams and a log-style staircase bring character, while the dining rooms carved family portrait, created by past artist owners, anchors the homes creative history. The living room centers on a large stone wood-burning fireplace, both cozy and efficient.Upstairs, the oversized primary suite is a retreat with panoramic windows, luxury bath, and access to a top-floor wraparound balcony. Enjoy morning coffee, summer sun, autumn leaves, or night skies from your own private perch.Outdoors, approx 15 acres feature five ponds, a creek, and an outdoor stone fireplace/dining area built from creek stones. A 2,000 sq. ft. studio/workshop with double doors and panoramic windows is perfect for business, art, or hobbies, with an additional 3-car shed for vehicles and equipment.The home is being sold as is, cosmetic touches remain, but major updates are complete. (id:53015)
Fair Agent Realty
241 Harvest Lane
Thames Centre, Ontario
Introducing The Manchester, set within Dorchester's upscale, family-friendly Boardwalk at Mill Pond neighbourhood. Proudly presented by Stonehaven Homes, this one-floor model home is conveniently located just a short drive from Highway 401, outside the City of London. This two-bedroom, two-bathroom home sits on a premium walkout lot and features a refined brick and stone exterior with clean architectural lines, contemporary roof profile, covered front entry, and an attached two-car garage.Inside, the home is greeted by a welcoming foyer with an 11-foot ceiling, seamlessly connecting to the formal dining room. A den with closet space and large window provides flexibility for a home office or additional living area. The open-concept layout includes a spacious kitchen with ample cabinetry, centre island with a sink and seating, bright living room with tray ceilings and fireplace, and a dinette with doors leading to a covered rear porch-ideal for outdoor entertaining.The primary bedroom offers a walk-in closet and four-piece ensuite, while the second bedroom is generously sized with a closet and convenient access to the main four-piece bathroom. A laundry room with direct garage access adds everyday functionality. The unfinished basement provides a blank canvas for future customization.Experience the craftsmanship of Stonehaven Homes in the desirable Boardwalk at Mill Pond community in Dorchester, offering a refined approach to modern living in a peaceful setting. Please note: The render is for illustrative purposes only. (id:53015)
The Realty Firm Inc.
37 Mcclary Avenue
London South, Ontario
Welcome to 37 McClary Avenue a charming bungalow tucked away on a quiet dead-end street in the heart of South London. This 2+1 bedroom, 1 bathroom home is the perfect blend of character and modern comfort. Step inside to find fresh new flooring flowing through the main living and kitchen areas, where a stylish modern kitchen with newer appliances makes everyday living and entertaining a joy. Out back, your private retreat awaits. A newer deck wraps around the heated pool, creating the ideal summer hangout, complete with a fenced yard and dedicated lounge space perfect for relaxing weekends or hosting friends. The curb appeal is equally inviting, with a cozy front profile that feels right at home in this established neighbourhood. With its adorable street presence, updated interior, and outdoor oasis, this home is ready to impress. Whether you're starting out, downsizing, or simply looking for a place that feels like home the moment you arrive, 37 McClary delivers charm, comfort, and lifestyle in one thoughtful package. (id:53015)
A Team London
56 Sundridge Court
London South, Ontario
Welcome to this well-appointed and updated 3-bedroom, 2-bath, four-level backsplit on a quiet cul-de-sac. Bright and welcoming, the main floor features newer engineered hardwood and a renovated galley kitchen (2018) with white cabinetry, granite counters, stainless double oven, pantry storage and a skylight. Upstairs, all bedrooms include custom closet organizers and hardwood floors. Side entrance to the lower level with a large bedroom, spacious family room, and renovated 3-piece bath with a modern vanity and a tiled shower with niche. Laundry room with a newer LG Wash Tower. Mechanical updates provide peace of mind: high-efficiency furnace, newer tankless water heater, newer central air, and updated windows and doors (2022 & 2010). The fully fenced backyard includes a patio and two storage sheds, while the double driveway offers ample parking. This quiet cul-de-sac also enjoys great proximity to shopping, is steps to Bus Route 16, close to schools, parks, Westminster Ponds, and quick access to the 401. This move-in ready home is an excellent opportunity in a family-friendly neighbourhood. (id:53015)
London Living Real Estate Ltd.
1395 Lawson Road
London North, Ontario
Experience modern luxury in this absolutely stunning 2,400 sq ft detached residence. This isn't just a home; it's a complete lifestyle package!Gourmet Kitchen: Chef-inspired space featuring stainless steel appliances and premium finishes.Elevated Design: Enjoy the warmth of a cozy gas fireplace, the elegance of hardwood flooring, and a spectacular glass staircase-a true architectural feature.Family Space: Offering 4 spacious bedrooms and 2 and a half luxurious bathrooms. The master suite features a private separate balcony perfect for peaceful relaxation. LOCATION & CONVENIENCE: Situated in a highly sought-after area, you are steps away from prestige, including the top-rated London Central Secondary School (9.2 rating). Perfect for the discerning family looking for unparalleled convenience, luxury, and an immediate upgrade to their driveway. UPGRADES : 1) kitchen back splash 2)Ceiling lights 3) light switches work with google in living and kitchen area 4) paint job 5) crown molding 6) new curtains 2 months back. Don't miss this rare opportunity (id:53015)
Shrine Realty Brokerage Ltd.
47 - 101 Southgate Parkway
St. Thomas, Ontario
101 Southgate Parkway is truly one of St Thomas's nicest condo enclaves. Tucked away off the Parkway, but close to shopping and amenities, welcome to unit 47. This property backs onto a dense thicket of evergreens--offering the nicest and most private location in this community. The front porch provides a covered space for seating for several! As you enter the front hall, to your right, a second main floor bedroom w/ double doors. The gleaming hardwood offers an elegant touch and the main bath is a 4 pce! Past the stairs on the main level, this home opens up to the living room and dining space with attractive windows looking out onto the deck, framing the gas fireplace with mantle. The main floor laundry leads to the spacious 2 car garage. The Primary bedroom finishes off the main floor with a 5 pce ensuite and the oversized walk-in closet affords so much storage space.The lower level offers another bedroom plus 3 piece bathroom. This special residence in Wynfield Ridge comes with all the comforts of home (id:53015)
The Realty Firm Inc.
39 - 1990 Wavell Street
London East, Ontario
WOW is right! 1990 Wavell presents a beautifully executed renovation along with an attached garage, two exclusive parking spaces, ample visitor parking steps away and a walkout basement, leading to your own private back patio. Step inside and you'll immediately appreciate the brand-new LVP flooring, updated trim and stylish beige interior doors; that set the tone for the home's warm, modern aesthetic. The main level is anchored by a stunning two-tone kitchen; featuring white and walnut cabinetry, open wood shelving, a beveled subway tile backsplash and all-new stainless-steel appliances. The living room centres around a cozy gas fireplace finished in elegant beveled MDF; an eye-catching focal point that elevates the space. This level also includes a versatile laundry/powder room combo, complete with custom upper cabinetry for added storage and everyday convenience. Upstairs, the third level offers three bedrooms and a full 4-piece bathroom with a shower/tub combo and a modern wood-grain vanity. The spacious primary bedroom provides two closets. Beyond the premium finishes, all major updates have already been completed (furnace, AC and 100 amp breaker panel), offering buyers peace of mind for years to come. There is no other renovated condo like this available in East London. Don't miss your chance to view this exceptional home! (id:53015)
Saker Realty Corporation
506 Eaton Park Drive
London South, Ontario
Welcome to 506 Eaton Park Drive in London's Berkshire Village Community. This executive 2 Storey, 5 bedroom, 4 bathroom home spans over 2500 square feet above ground with additional 1260 square feet of finished space in the lower level. The exterior is made of beautiful red brick and the property is steps to shops, banks, schools, major city routes, public transit and hospitals. The main level features a large open foyer that leads to a formal living room, and an eat in kitchen which opens to the family room. There is also a separate formal dining room and an office. The main floor laundry room and a 2 piece bathroom are conveniently located and inside access to the oversized double car garage. There is also a large sun room off the rear serving as a 3 season sunroom. Ascend the winding staircase to the upper landing which invites you to 4 large bedrooms each with double closets, 2 of which also have walk in closets. The master bedroom is finished with a 4 piece ensuite, walk in wardrobe and a Juliet balcony. The upper hardwood flooring is pristine. The finished basement features an in law suite with living room, bedroom, bathroom, dining room, kitchen, and plenty of storage. Steps to shopping, public transit, schools and major routes. (id:53015)
RE/MAX Centre City Realty Inc.
8848 Walker Road
Malahide, Ontario
Built in 2023, this immaculate 2,091 sq/ft bungalow with approx. 4000 sq/ft of finished living space offers a thoughtful blend of luxury, functionality, and future potential. The open-concept main floor centers around a stunning kitchen with a large island, custom cabinetry, quartz countertops, and walk-in pantry, complemented by a private front living room which offers west facing sunsets in the evening. The dining space leads to a covered patio overlooking the backyard. The home features 2 bedrooms on the main level, including a private primary suite with a walk-in closet and a 5-piece ensuite with a standalone tub, plus a second bedroom with a cheater ensuite. The main floor features engineered hardwood throughout, complemented by tile flooring in the bathrooms. The fully finished lower level boasts high ceilings, a massive rec room and entertainment space, 3 additional bedrooms with walk-in closets, a dedicated gym with gym flooring, and a 4-piece bathroom. Outside, theres ample parking, an oversized two-car garage(28 by 32) with floor drains, a sink, and a loft offering up to 500 sq/ft of potential living space. The detached shop (approx 1200 sq/ft) is equally well-equipped with in-floor heating-ready hoses, a generator and RV hook-up, water, natural gas, hydro, car hoist-ready pillars, and satellite internet. Additional features include natural gas and hydro lines for a future outdoor kitchen and basement fireplace, underground drainage for eavestroughs, and an impressively dry tile-drained sump systemmaking this property move-in ready and future-proofed. (id:53015)
Century 21 First Canadian Corp
20 Glenwood Avenue
London East, Ontario
Welcome to 20 Glenwood Avenue - a move-in ready century charmer filled with warmth and character. This 3-bedroom, 1-bath home offers high ceilings, thoughtful updates, and a welcoming layout that's perfect for first-time buyers or anyone looking for classic charm. Enjoy the functional kitchen with a handy office/workspace/pantry, and appreciate the fresh paint inside and out that gives this home a crisp, refreshed feel. Relax on the inviting front porch and watch the world go by, or take advantage of the spacious back yard with rear gated access to parking for 4 cars.Conveniently located close to schools, shopping, and everyday amenities, with quick access to Highway 401 - this delightful home combines timeless appeal with easy living. Recent improvements include interior and exterior paint, all new blinds, curtains/rods, interior door hardware, floor and wall registers, new light fixtures throughout, switches and receptacles/cover plates, new hood range, some fencing and back gate system, some flooring, new bathroom vanity. (id:53015)
Keller Williams Lifestyles
5 Sycamore Road
Southwold, Ontario
Just built in the desirable neighborhood of Talbot Ville Meadows. This elevation features generous stone detail, a high peaked roofline, and a 3.5 car garage. Located on a 140-foot-deep lot, backing onto open space. This 4-bedroom new build has 2855 sq ft of beautifully finished living space. The main floor has 9ft ceilings with large picture windows throughout. A mudroom off the garage that provides ample storage. An oversized office with double glass doors at the front entry. Custom cabinetry in the kitchen with quartz countertops & backsplash and a walk-in pantry. The large living room has a feature fireplace, anchored by 2 arched built-in cabinets. The upper floor has laundry with storage and folding counter, 9 ft ceilings, and walk-in closets in every bedroom. The primary bedroom offers a beautiful ensuite with a large walk-in double shower and a freestanding tub. Second bedroom also offers its own full ensuite. Superior design & quality built by Millstone Homes of London. (id:53015)
Sutton Group - Select Realty
138 Harvest Lane
Thames Centre, Ontario
TAKE ADVANTAGE OF CURRENT SARATOGA INCENTIVES! Step into this beautifully designed 2,655 sq. ft. two-storey Durham plan by Saratoga Homes, where classic style meets modern convenience. The stunning stone and brick front facade, along with the covered front porch, creates an inviting curb appeal that is both timeless and elegant.Inside, the gourmet eat-in kitchen is a chef's dream, featuring a stunning 6-foot island, ideal for cooking and entertaining. Adjacent to the kitchen, a well-appointed butlers area with a walk-in pantry seamlessly connects to the formal dining room, making hosting a breeze.Upstairs, youll find a thoughtfully designed layout, complete with a convenient second-floor laundry room. The luxurious master bedroom boasts a spa-like ensuite with a 6-foot soaker tub, a spacious 5-foot shower, and a walk-in closet that offers ample storage.This home combines a beautiful exterior with a functional, elegant interior perfect for modern family living. Contact us for more plans and lots available! ASK ABOUT HUGE INCENTIVES ON OUR OTHER LOTS! (id:53015)
Sutton Group - Select Realty
630 Victoria Street
London East, Ontario
Three Apartments in a purpose built multi-family building. Main and upper have been totally renovated/updated and main is immaculate with new appliances, in unit laundry- a great, spacious, open concept kitchen / family room with south-facing windows. 2 cozy bedrooms and a 3 pc bath. The upper is accessed by the front door and stairs up to a similar spacious living space - open-concept and 2 smaller bedrooms. The lower (which can be combined with the main floor apartment if needed - by a stairs hidden in closet). Nice kitchen and eating area coming in off the covered porch. Spacious living room open to a good-sized living room and a bachelor-style bedroom to the side. Well-kept building, patio out back and plenty of parking in the paved front yard. SO close to all the shops, groceries and restaurants - you don't need to drive. Easy to rent as part way between Western and Fanshawe this Huge 187 foot lot is adjacent to the Goodwill Bookshop on Adelaide. 3 totally separate entrances, 2 furnaces, the 2 main and upper units have in-unit laundry, separate furnaces and their own stand alone a/c units (window vented). Plenty of Parking, buses around the corner one property away. Pride of ownership everywhere you look! Main floor is easy to get in - and upper. Lots of pics of lower. NOTE: All 3 Units is now vacant. (id:53015)
Team Glasser Real Estate Brokerage Inc.
18 Ayrshire Avenue
St. Thomas, Ontario
Woodfield Design + Build is proud to present the Regent Model. There are 3 stunning elevations to choose from. This charming bungalow will steal your heart with it's impeccable curb appeal! This 2 Bedroom, 2 Bathroom home is situated in beautiful Harvest Run and features everything you need. As you step inside, you'll be greeted by a warm and inviting atmosphere that exudes comfort and coziness. The living room is spacious and airy, perfect for spending quality time with family and friends. The bedrooms are both generously sized, providing plenty of room for rest and relaxation. The primary bedroom boasts an ensuite bathroom with stylish fixture and finish options. The backyard features a covered porch that's perfect for enjoying your morning coffee or evening drinks with friends. You'll love spending time outdoors rain or shine. Don't miss out on the opportunity to make this delightful property your new home! Reach out for a sales package (id:53015)
Blue Forest Realty Inc.
Main - 46 Wellesley Crescent
London East, Ontario
Looking for a great main-floor unit in the Argyle area? Look no further! 46 Wellesley Ave offers a large living room and three bedrooms with a shared backyard. The spacious kitchen and in-suite laundry make it ideal for families or for young professionals. All of this can be yours for $2,100, plus $15 toward the Water Heater and 55% of the utilities (the basement tenant pays 45%). 24 he's notice requires as the unit is currently tenanted. (id:53015)
Royal LePage Triland Realty
106 - 2070 Meadowgate Boulevard
London South, Ontario
Attention Investors! Property leased to AAA tenants as of Feb 1/26. SIGNIFICANT PRICE REDUCTION - one of the most competitively priced townhomes in Summerside. This 4-bedroom, 3.5-bath townhome now comes at the lowest price in the Vibe development, making it a great opportunity. Step inside to a bright tiled foyer with inside access to your attached garage. The entry-level boasts a versatile 4th bedroom with its own 3-piece ensuite and patio doors to a private deck, perfect for guests, a home office, or your personal retreat. Upstairs, the main floor is designed for effortless modern living: the open-concept kitchen, dining, and living areas flow seamlessly. The kitchen shines with quartz countertops, stainless steel appliances, under-cabinet lighting, and abundant storage, while a 2-piece powder room and walk-out balcony is designed for extra comfort and a nice view. The top level is designed with a spacious primary suite with 3-piece ensuite and generous closet, plus two more large bedrooms, a full 4-piece bath, and a convenient laundry closet complete the floor. Location is everything-just minutes to shopping, restaurants, Victoria Hospital, and Highway 401. (id:53015)
RE/MAX Centre City Realty Inc.
581 Forest Creek Place
London East, Ontario
Welcome to this stunning raised ranch with 3 levels, perfectly situated on a picturesque ravine lot backing onto the forest and the Thames River. This spacious home offers 3+3 bedrooms, 2 full bathrooms, and 2 kitchens, making it ideal for families, multi-generational living, or an income opportunity. Inside, you'll be impressed by the soaring 13-foot cathedral ceiling in the great room, complemented by beautiful hardwood and ceramic tile flooring throughout. The bright and fully finished lookout basement adds even more living space, with large windows that bring in plenty of natural light. Enjoy a higher raised deck overlooking a beautiful, private backyard surrounded by lush green trees, perfect for relaxing or entertaining in a serene natural setting. Nestled on one of North London's most sought-after cul-de-sacs, this home is in move-in-ready condition and just a short commute to Western University (UWO) and Fanshawe College. Walkable distance to the park. Roof (2018); Hot Water Tank (2019). Book your showing today! (id:53015)
Century 21 First Canadian Corp
14 Cowan Avenue
London South, Ontario
Prime central London location in Lockwood Park. Prime 66ft frontage, with privacy galore in your entertaining backyard oasis with 32 x 16 ft inground pool (heated) maintained by Neighborhood Pool and Spa. Enjoy the bright updated kitchen with an eating area overlooking the spacious family room with a cozy gas fireplace (needs part to hook up). Enjoy the 4 spacious bedrooms, with a large 4-piece bathroom with a 2017 soaker tub. 3rd level walkout to pool, patios and fenced yard, with beautiful landscaping. 4th level Rec room with newer flooring. 2 piece bath on 3rd level, 4th level laundry area and storage. All windows and doors were replaced in 2010. The pool liner in 2013, gas pool heater in 2021. Great schools and access to city buses. 6-car cement driveway with nice front entry porch. Walking distance to all major amenities if desired. Very quiet street location. All outdoor furniture included and all indoor appliances and central vacuum and all existing blinds (id:53015)
Sutton Group Preferred Realty Inc.
16 - 355 Fisher Mills Road
Cambridge, Ontario
Welcome to this beautifully updated freehold townhouse, located in one of Cambridge's most family-friendly neighbourhoods. Move-in ready with extensive upgrades: brand-new furnace, air conditioner, carpet upstairs, and main level flooring (2025); new washing machine and fridge (2025); new light fixtures (2025); new roof (2022); plus, fresh paint throughout. Walk-in to the bright open concept main floor with a deck off the living area. Head upstairs to the 3 bedrooms including a generous sized master with ensuite. The basement already has subflooring, framing, and a roughed-in bathroom -- ready to finish to your taste. Condo fee of $160 includes grass mowing & snow removal, additional parking spots can be rented. Inside garage access and plenty of storage. Bright and functional with modern appliances, this home is steps from parks, splash pads, and walking trails and just minutes from the 401. A rare opportunity to enjoy modern living, a welcoming community, and exceptional value in Cambridge. (id:53015)
Pc275 Realty Inc.
164 Oxford Street W
Bluewater, Ontario
OPEN HOUSE SATURDAY DECEMBER 20TH FROM 11AM - 1PM. Welcome to this 3-bedroom, 1.5-bath, two-storey home located just steps from the recreation center, ball diamond and community park which is an ideal setting for first-time buyers or a growing family. Hensall is centrally located to London, Stratford, Goderich and is in close proximity to the lovey shores of Lake Huron. A large double driveway offers ample parking for multiple vehicles and leads to an oversized attached single garage. Inside, you'll find comfortable, well-designed living spaces including a bright, spacious living room with patio doors that open to a generous backyard and large patio area. The main floor also features a dedicated dining room, an eat-in kitchen, convenient main-floor laundry and a 2-piece bathroom. On the second level you will find three roomy bedrooms, a 4-piece bathroom and additional storage space above the garage. For added piece of mind, new roof shingles were installed in 2024. This is a great opportunity to enter the housing market at an affordable price. Don't miss out it! (id:53015)
Coldwell Banker Dawnflight Realty Brokerage
616 Glasgow Street
London East, Ontario
Welcome to this charming two-storey family home in Carling Heights. Situated on a corner lot just steps from Old East Village, this 3+1 bedroom, 2 bathroom home has been well maintained and updated. Walk up to the front entrance and you'll be greeted with a large covered porch, perfect for a morning coffee or evening glass of wine. Step inside to the generous foyer, a perfect space to keep your jackets, shoes, bags and more tucked away. The main floor is open and bright, with a living room attached to your spacious dining and kitchen area. The perfect spot to entertain! The bonus room off the kitchen can be used for a den, office, additional bedroom and more. Upstairs are three good sized bedrooms and a three piece bathroom, featuring a claw foot soaker tub, pedestal sink and timeless white and black hexagon floor tiles. The unfinished basement has plenty of storage space, laundry and a workbench. The backyard has a large deck to enjoy summer days and nights, and a play area for growing families. Loads of amenities are close by like Western Fair, Markets, craft breweries, several parks as well as local primary schools including East Carling, Lousie Arbour and Blessed Sacrament. Book your showing today! (id:53015)
Keller Williams Lifestyles
204 - 1975 Fountain Grass Drive
London South, Ontario
Welcome to luxury living in the heart of Warbler Woods, one London's most desirable neighbourhoods. This spacious 2-bedroom condominium is located in a high-end, meticulously maintained building, known for its strong sense of community and friendly neighbours - a place where residents truly feel at home. Step inside to a bright, stylish kitchen featuring a 2 toned kitchen with gold hardware, modern finishes, and an open layout that flows seamlessly into the living and dining areas. Expansive Southeast corner windows fill the space with natural light, while the large 150 sq. ft. balcony extends your living area outdoors-perfect for morning coffee, evening unwinding, or entertaining guests. Both bedrooms are impressively sized and easily accommodate large furniture. The primary suite includes a generous walk-in closet and a spa-like ensuite with a jetted tub, glass shower, and plenty of room to relax. Its open, well-proportioned layout provides a home-like feel that sets it apart from typical apartment living. The building's amenities are truly exceptional, featuring an extra-large fitness center, theatre room, guest suite, and an expansive residents' lounge complete with a pool table, wet bar, and dual big-screen TVs-ideal for gatherings and social events. Walking trails are just steps away, and you'll enjoy easy access to all the conveniences of Byron, West 5, and Oakridge. Experience refined living in a welcoming, neighbourly community. This is your opportunity to call The Westdel Condominiums home. Model Suites Open Tuesdays through Saturdays 12-4pm or by private appointment. (id:53015)
Century 21 First Canadian Corp
Contact me
Resources
About me
Nicole Bartlett, Sales Representative, Coldwell Banker Star Real Estate, Brokerage
© 2023 Nicole Bartlett- All rights reserved | Made with ❤️ by Jet Branding
